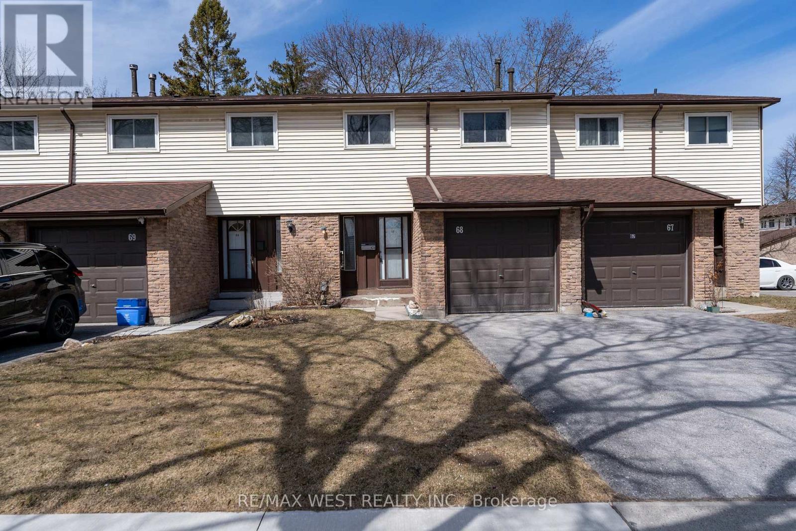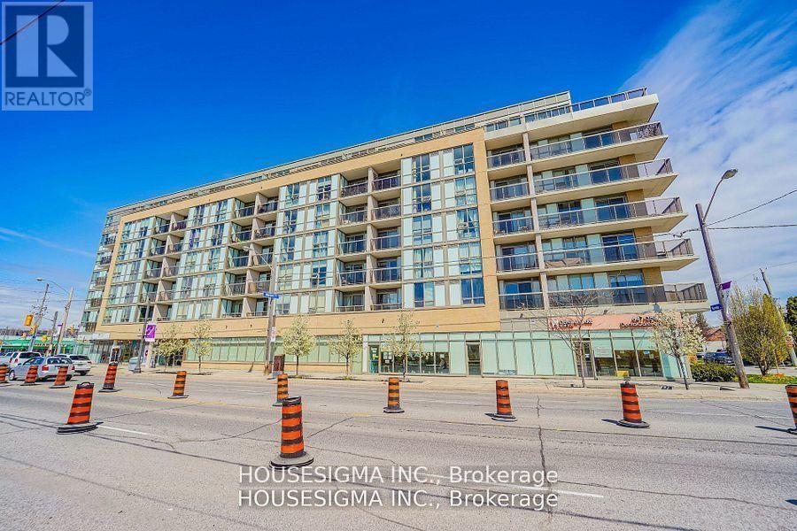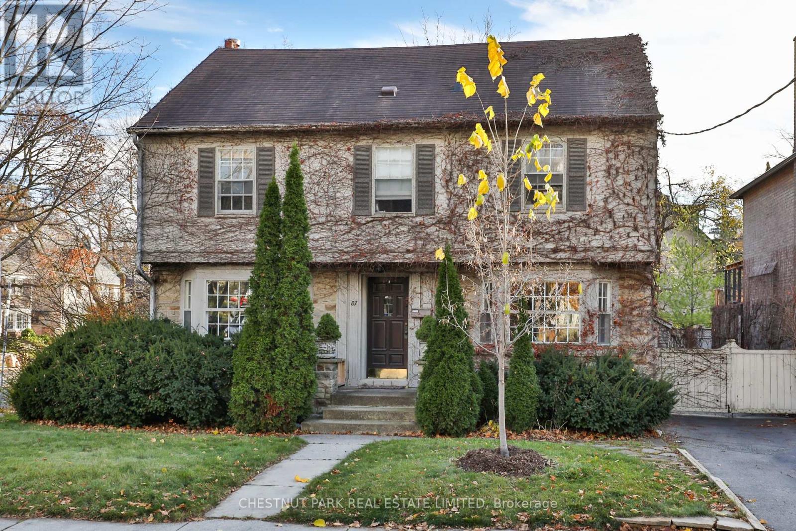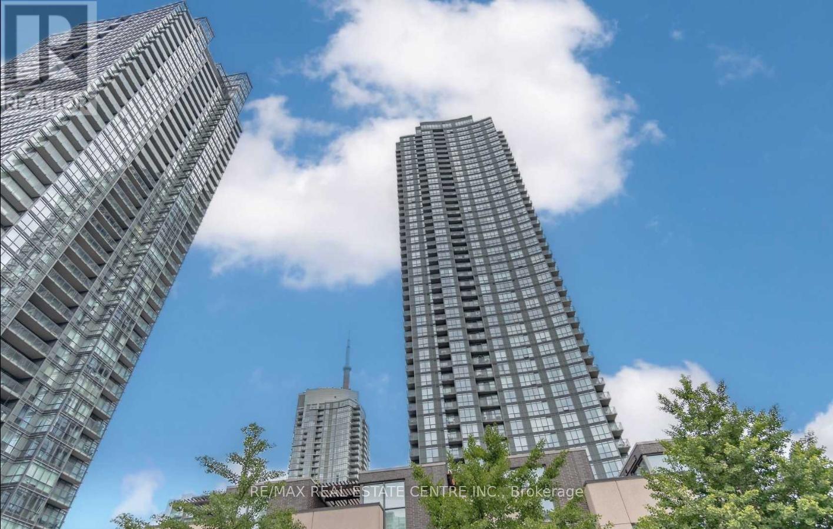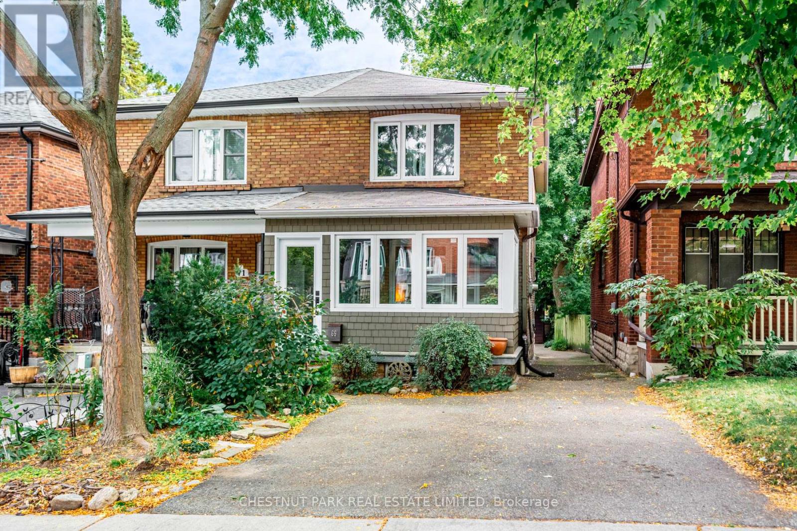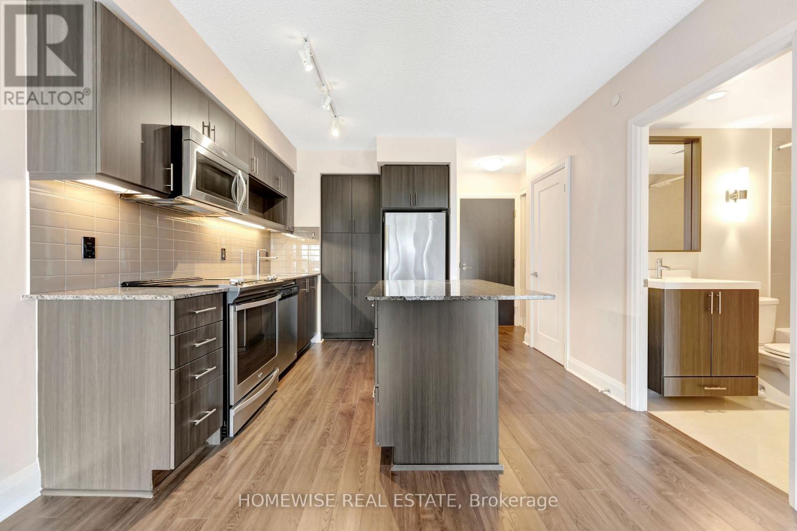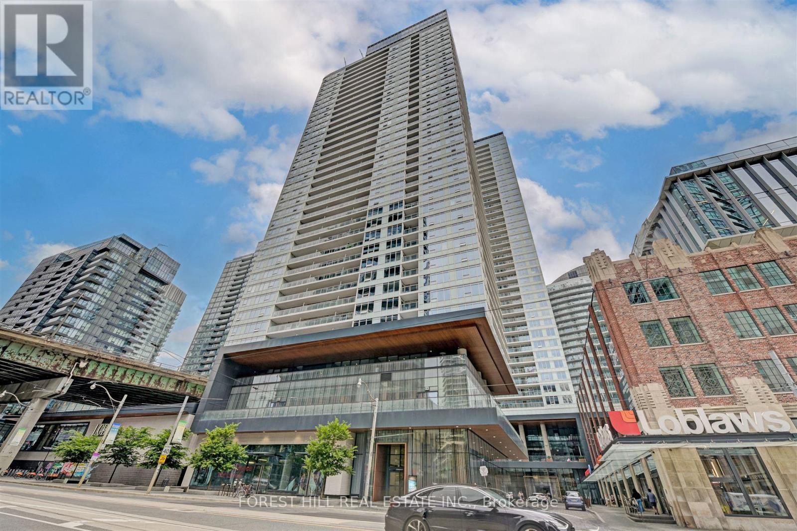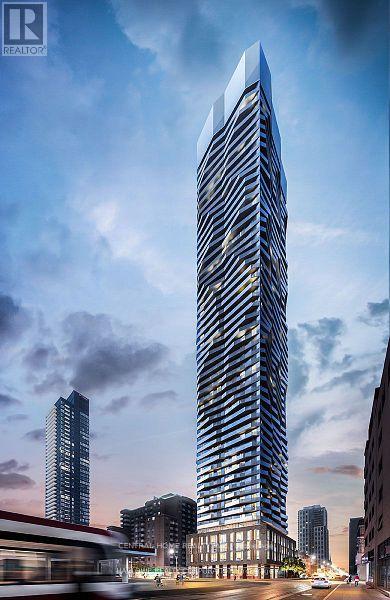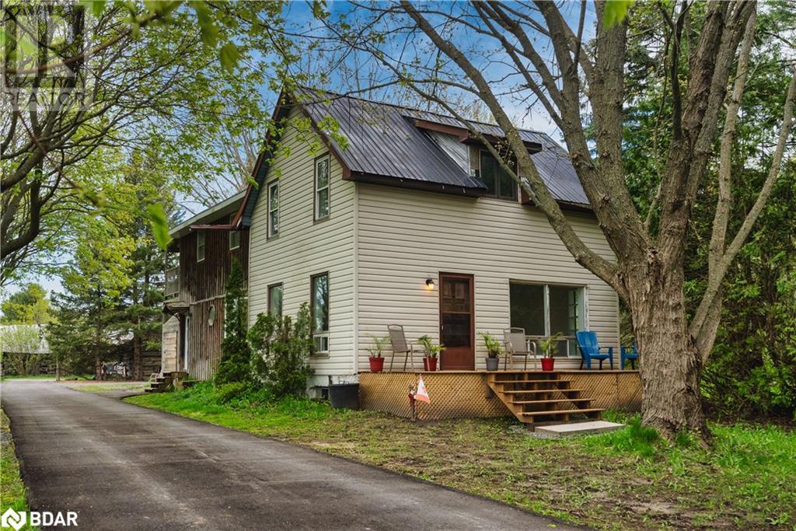162 Reed Drive
Ajax, Ontario
This stunning detached home is nestled in a highly desirable central Ajax community, just a short walk to the Ajax GO Station. Featuring a bright eat-in kitchen with a walkout to a deck complete with a gazebo and hot tub, this home is perfect for entertaining! Hardwood floors in the main floor and thoughtful upgrades throughout. Conveniently close to schools, parks, shopping, and public transit, with quick access to Hwy 401. Just minutes from Costco, Walmart, Home Depot, and more! (id:54662)
RE/MAX Experts
503 Scarborough Road
Toronto, Ontario
Welcome to 503 Scarborough Road, a charming family home in the heart of Upper Beaches, where cozy cottage vibes meet city living! This warm 2+1 bedroom, 2-bathroom property features beautiful / original natural hardwood floors throughout and a snuggly fireplace in the living room that will be calling your name every evening! 503 Scarborough Road is loaded with potential as it has a separate entrance with roughed in plumbing already complete (very attractive for young families to live upstairs and off-set a portion of the mortgage with a basement tenant!). Investors? This home is waiting for your personal touch -- look up and down the street to see what you can turn this space into (you'll be blown away)! Step outside, and you're just minutes from some of the best local spots: grab a coffee at The Porch Light, indulge in mouthwatering barbecue at Beach Hill Smokehouse, or unwind with a craft beer at Left Field Brewery! When you need a dose of nature, the boardwalk and scenic waterfront trails are just a short stroll away (perfect for families of all sizes, pets included)! If you've been searching for a home thats warm, inviting, and surrounded by amazing food and outdoor spaces, this is the one :) (id:54662)
Coldwell Banker The Real Estate Centre
68 - 222 Pearson Street
Oshawa, Ontario
Welcome to this spacious four-bedroom home in the heart of Oshawa. 1782 square feet of living space over three levels. Large principal rooms. This home awaits your design touches. Close to shopping, Costco, mins to the 401 and transit. Roof and Garage shingles 2023. (id:54662)
RE/MAX West Realty Inc.
24 Royal Rouge Trail
Toronto, Ontario
Spectacular Rouge Valley Ravine Lot On A Prestigious Street, An Absolute Entertainers Delights! Over 5000+ SqFt of Living Space, Newly Renovated over $500K spent on upgrades, Open Concept in Mind, New Roof & New Skylight, New Windows, New Smart Custome Window Covering, Kitchen with Quartz Counter Top, 2 Wolf Stove, Onyx 10Ft Backlit Island, Onyx Backlit Backsplash, Exclusively Large Master Bedroom with Wall to Wall W/I Closet with 6 Pc Ensuite & Jacuzzi, 2 Laundry Suits on Main Floor & 2nd Floor, W/O Basement, New Black Tinted Glass Door 3 Car Garage, New Stone Driveway, Park up to 9 Cars, Your Own Private Resort with New Stone Landscaping, Heated In-Ground Pool & Hot Tub, Sauna Room, Pool House, Billiards Table, Glass Solarium For All year Use, Large Deck w/ Glass Railing Overlooking The Rouge Valley, Treelined Deck, Stone Fireplace, Sprinkler System, Security Camera, Oak Staircase, LED Pot Lights, Fireplaces, This House Has It All, You Wont be Disappointed. Close to HWY 401, U of T, Lake Ontario & Go Station.**** EXTRAS **** Stainless Steel Appliances (2 Fridge, 3 Stove, 2Rangehoods, 2 Dishwasher, 2 Laundry Suites, Smart Microwave, All Light Fixtures And Window Coverings. Hwt Is Rental.) (id:54662)
Homelife/miracle Realty Ltd
24 Phenix Drive
Toronto, Ontario
Welcome to Phenix Drive, a hidden gem located on one of the most desirable streets in Birchcliff Village. This charming home is situated on a premium lot measuring 33 feet by 163 feet, offering an abundance of outdoor space. The same family has lovingly maintained and cherished this home for over 50 years, a true testament to its warmth and character.As you enter the main level, youll be greeted by beautiful hardwood floors that flow seamlessly throughout the living and dining rooms, creating a warm and inviting atmosphere. This level also features a 4-piece washroom.Venture down to the finished basement, where youll find an additional bedroom, a convenient 3-piece washroom, and a cozy kitchen and living area. This space offers endless possibilities, whether as an in-law suite, a recreational area, or a secondary living space.The backyard is a rare find, offering a private and spacious retreat that invites outdoor entertaining or gardening endeavors. With ample space for landscaping, you can easily create your private oasis.This property is further enhanced by a generously sized detached garage, designed to accommodate a single vehicle comfortably while offering storage solutions for all your needs. The private driveway enhances the home's appeal, providing effortless access and convenient parking options. This home perfectly embodies a harmonious blend of comfort and practicality, brimming with untapped potential, making it an outstanding choice for those seeking a home in the highly desirable Birchcliff Village. Nestled just a short stroll from top-rated schools, shops, convenient TTC access, community centre, picturesque parks, and the breathtaking Bluffs, this location promises a lifestyle filled with convenience and natural beauty. (id:54662)
RE/MAX Hallmark Realty Ltd.
B6 - 4779 Steeles Avenue E
Toronto, Ontario
Excellent Opportunity at the Strategic Location for both Investment & Business, your choice to take over the Current Business, Well Established for Almost 2 Decades, the Currency Exchange Shop, or Start Your Own Business Venture, or simply just Collect Steady Hassle-Free Rental Income, Too Many Ways to Profit Out, Yours to Discover, Excellent Potential. Major Commercial Retail Area, High Customer Traffic Flow, Rapid Developing, Good Exposure, One of a Kind Strategic Location, Right in between Toronto & Markham, closed by Dense Population Area, Prominent Shopping Centres, Brand Name Shops & Restaurants, Go Train Station & Bus Terminals etc, Seller Centralizing Business, Don't Miss! (id:54662)
Century 21 King's Quay Real Estate Inc.
10 Rowallan Drive
Toronto, Ontario
Welcome home to this charming three-bedroom, one-bath side split that exudes both comfort and character. Nestled in Westhill, this delightful home features a cozy, sunlit, vaulted ceiling living room with hardwood floors and a welcoming atmosphere. The kitchen has a walkout to the patio, stainless steel appliances and ample counter space, perfect for whipping up family meals. Each of the three bedrooms offers a serene retreat, with plenty of natural light. The bathroom is both stylish and functional. Outside, the property truly shines with its well-maintained grounds offering a lush green lawn ideal for outdoor gatherings, gardening, or simply relaxing in the fresh air. This inviting house is a perfect blend of practical living and charming outdoor space, ready to become your next home. **HOME IS NOW DESTAGED** (id:54662)
RE/MAX West Realty Inc.
16 Goodwin Avenue
Clarington, Ontario
This exceptional 2+2 bed / 2+1 bath bungalow raised detached corner lot home offers a perfect blend of relaxation, style, and convenience. Built with solid brick on a coveted corner lot, this prime location in serene community of Clarington is a short drive from schools, parks, and essential amenities, making everyday living effortless. With minimal stairs, this home is perfect for raising children, working class, or seniors. The layout boast large windows bringing in abundant natural light, enhancing the picturesque views and ensuring excellent ventilation year-round. In warmer months, the well-placed windows provide natural airflow, reducing the need for air conditioning and allowing for energy savings. The separated kitchen from the living and dining areas, creates privacy and safety for meal preparation. Downstairs, the fully finished basement adds exceptional versatility to the home. It boasts an additional two bedrooms and a bathroom, making it an ideal space for guests, a home office, or recreational use. Additional standout features of this home is its numerous recent upgrades: In 2020, the furnace and main systems were changed to enhance efficiency and comfort. Further improvements in 2022, includes the installation of a state-of-the-art heat pump and a smart tankless water heater. The tankless system is both energy-efficient and convenient, providing instant hot water while significantly reducing utility costs. Whether multiple family members are using hot water simultaneously or switching between gas and electricity for heating, this smart system ensures a seamless experience tailored to energy savings. Outdoor enthusiasts will love the expansive backyard, complete with a swimming pool, a hot tub and a Gazebo, perfect for family fun and relaxation. Whether you're looking for more space for your growing family or well-appointed home just for you , this Clarington gem delivers the perfect balance of suburban charm and modern convenience (id:54662)
Exp Realty
417 - 3520 Danforth Avenue
Toronto, Ontario
Absolutely Stunning Sun-Filled & Spacious 1 Bed + Den Corner Unit With A South West Exposure. Open Concept Layout Boasting WidePlank Flooring, Stainless Steel Appliances, High Ceilings, Granite Countertops, Ensuite Laundry And The Den Can Easily Be Used As A Second Bedroom With A Walkout To The Balcony. Amenities Include: Party Room, Fitness Centre, Outdoor Patio Including Bbq & Lounge Area. Close To Warden Subway Station, Shops, Schools, Parks And More! Freshly Painted **EXTRAS** S/S Fridge, S/S B/I Dishwasher, S/S Microwave, S/S Stove, Washer And Dryer. (id:54662)
Housesigma Inc.
708 - 150 Fairview Mall Drive
Toronto, Ontario
Prime Location With Stunning Views! Bright And Spacious 806 Sqft Two-Bedroom Corner Unit Featuring A Wraparound Balcony With Ample Space To Relax And Enjoy The Scenery. Situated In An Unbeatable Location, The Apartment Is Just Minutes From Major Highways (404/DVP/401/407), Fairview Mall, T&T Supermarket, Restaurants, Entertainment, And The Library. With TTC And Subway Access Right At Your Doorstep, Convenience Is Unparalleled. Includes 1 Parking Space And 1 Locker For Additional Storage. Don't Miss This Incredible Opportunity! (id:54662)
Housesigma Inc.
609 - 33 Helendale Avenue
Toronto, Ontario
SIGNATURE UNIT.....Only unit with Terrace on the 6th floor....Just Over 4 Year New Whitehaus By Lifetime...Very Functional 1 Bedroom Plus Media Layout With 534 Sq Ft. Interior Plus Open Hugh Balcony. 9' Ceiling. Right At The Heart Of The Yonge & Eglinton. Steps Away From Public Transit, Parks, Shops And Restaurants, Close To Subway And Bus Station. Amenities Include Fitness Center, Event Kitchen, Artist Lounge, Games Area & Beautiful Garden Terrace, 24 Hr Concierge. Underground Pay Parking For Ez Showing (id:54662)
Century 21 Atria Realty Inc.
87 Tranmer Avenue
Toronto, Ontario
Nestled in the heart of prestigious Chaplin Estates, 87 Tranmer Ave is a timeless centre hall home brimming with charm and endless possibilities. Available for the first time in 25 years! This cherished family residence sits on a generous 50' x 100' corner lot, offering an opportunity to own in one of Toronto's most sought-after midtown neighbourhoods. Boasting over 3200 sf across 3 finished levels, this home features 4+1 bedrooms and 4 bathrooms. Gracious principal rooms set the tone, including an expansive formal living room (26'10" x 12'9") with a bay window, wood-burning fireplace & hardwood flooring. The bright and spacious formal dining room - ideal for entertaining - flows seamlessly via double-doors into the functional kitchen, complete with built-in appliances, ample cabinetry & a charming window above the sink. An inviting main floor addition introduces a sun-filled family room, offering a versatile space for relaxation, a breakfast room and/or home office. Sliding glass doors lead to a rear deck & beautifully landscaped garden. A separate side-door entrance from the private driveway & detached single-car garage adds convenience, along with a main floor powder rm. On the 2nd floor, the south-facing primary suite boasts 2 double-door closets and a 2-piece semi-ensuite bathroom. 3 additional well-proportioned bedrooms feature their own closets, and a 4-piece family bathrm & hallway linen closet complete this floor. The finished lower level extends the living space with a good recreation room, additional bedroom, 3-piece bathroom, separate laundry room & exceptional storage. Showcasing original character and solid bones, this family home offers incredible potential whether you choose to update, renovate, or build your dream home in this unbeatable location. Walking distance to TTC, shops/restaurants on Yonge Street & Eglinton Ave, and premium private & public schools (UCC, BSS, Davisville Junior PS & North Toronto CI). Don't miss this incredible opportunity (id:54662)
Chestnut Park Real Estate Limited
1705 - 11 Brunel Court
Toronto, Ontario
Bright & Fully Furnished, 1 Bedroom Unit With A Great Layout. Floor-To-Ceiling Windows, Stainless Steel Appliances, Granite Counters, Ensuite Laundry, Open Balcony. Recently Updated Luxurious Amenities Include 24hr Concierge, Fitness/Weight Room, Billiards/Pool Room, Foosball, Lounges And Wifi Areas, Indoor Lap Pool W/ Sauna, Games Rm, Barbecues, Outdoor Tanning Deck & Exclusive Use Of The Sky Lounge.Steps To Toronto's Harbour Front, Sobeys, Restaurants, C.N. Tower, Rogers Centre, Scotiabank Arena, Maple Leaf Square, Union Station, The Financial And Entertainment Districts. Prime Location With 96 Walk Score! Easy Highway Access & Billy Bishop Airport! (id:54662)
RE/MAX Real Estate Centre Inc.
1005 - 90 Stadium Road
Toronto, Ontario
Enjoy spectacular, unobstructed views of Lake Ontario and Coronation Park from both bedrooms and theliving room in this sun-filled 2-bedroom suite at 90 Stadium Road Quay West at Tip Top. With 983 sq. ft.of interior space and a 180 sq. ft. balcony stretching the full length of the unit, this home featureshardwood flooring throughout, a spacious primary bedroom with walk-in closet and ensuite 3-Pc bath, andan open-concept kitchen with a large island perfect for entertaining. Residents enjoy premium amenitiesincluding a state-of-the-art fitness centre, indoor hot tub, sauna, private theatre, party room with fireplaceand catering kitchen, billiards room, internet café, guest suites, 24-hour concierge, and secureunderground parking. With a Walk Score of 91, Transit Score of 88, and Bike Score of 98, youre stepsfrom Loblaws, LCBO, transit, waterfront trails, parks, and all the conveniences of downtown living. (id:54662)
Keller Williams Empowered Realty
2201 - 8 Park Road
Toronto, Ontario
6-8 month short term furnished lease! Furnished 2 Bedroom 2-Bath @Yonge/Bloor. 6-8 month max total lease term. Great Western Views. Minutes From World-Class Shopping, Dining, Theatres, Ttc-Path Underground. 24/7Security. Roof Top Terrace. 'Goodlife" In Building. Just Move In! (id:54662)
Forest Hill Real Estate Inc.
69 Robina Avenue
Toronto, Ontario
This cherished home offers the perfect balance of comfort, functionality, and everyday convenience on a coveted street with friendly neighbours. The enclosed sunroom provides a warm and inviting entryway perfectly suited as a mudroom or a place to unwind no matter the weather. The main floor boasts an open concept living room and dining room, featuring crown moulding and classic hardwood floors. The bright spacious eat-in kitchen features wood counters, ample cabinetry, heated floors and an addition that could be used as a main floor office or den with a convenient walk-out to a deck and the backyard. Enjoy a rare main floor laundry room for convenience. The second level features hardwood floors, 3 bright spacious bedrooms, each with closets and an updated 4 piece hallway bathroom. The basement features a large recreation area with pot lights, an updated 4-piece bathroom, a 4th bedroom, and a storage room (previously a laundry room). The walk-out to the backyard extends your living space, leading to the wooden deck ideal for summer barbecues and hosting. Licensed Front Pad Parking plus a detached garage via a mutual drive. Numerous updates have been done over the years including electrical, plumbing, updated Windows & Doors & the Enclosed sun room. This location is a walker's paradise (walk score 92)- just steps to lively Oakwood Village, nestled in a flourishing community. Ideally situated near St. Clair's shops, Wychwood Barns, public transit (2 bus lines & a street car), scenic parks, and an array of trendy cafés and restaurants. With it's inviting layout, thoughtful details, and fantastic location just a couple of minutes walk from St. Clair, this home is ready to welcome its next owners to years of comfort and memories. (id:54662)
Chestnut Park Real Estate Limited
404 - 18 Graydon Hall Drive
Toronto, Ontario
Experience luxury living at Tridel Argento in North York. This exquisite one-bedroom plus den condominium boasts an impressive layout with 9' ceilings and contemporary flooring throughout. The kitchen island features top-tier finishes, perfect for culinary enthusiasts. The spacious den is versatile, ideal as a home office or an extension of your living or separate dining area. This prime location with easy access to DVP, Hwy 401, Hwy 404, public transit, and Fairview Mall. Residents enjoy exclusive amenities, including a fitness studio, party room, theatre room, steam room, and access to two guest suites. Discover elevated living at its finest. (id:54662)
Homewise Real Estate
4101 - 19 Bathurst Street
Toronto, Ontario
Welcome To 4101 At "The Lakeshore"! Sleek And Modern 1 Bedroom Featuring A Functional Open Concept Floor Plan With Top-Of-The-Line Finishes, A Stylish Kitchen With Undermount Lighting And Integrated High-End Appliances, A Spa-Like Bath With Ample Storage, And Phenomenal Lake Views From Your Private Balcony!! Hotel-Style Condo Amenities. All In An Ideal Location! Daily Essential Retail - Loblaws, Starbucks, LCBO, Shoppers Drug Mart & More. Steps To Lake, Transit, Schools, Parks & All The City Has To Offer! (id:54662)
Forest Hill Real Estate Inc.
624 - 33 Mill Street
Toronto, Ontario
The Distillery District is one of the most fashionable and trendy areas in the city! Who wouldnt want to live here? This stunning two-story condo offers 948 sq. ft. of interior living space plus an impressive 241 sq. ft. terrace with breathtaking lake views, perfect for private BBQs and outdoor entertaining.Flooded with natural light, the home boasts large windows, soaring ceilings, and a thoughtfully designed layout. The upper-level sleeping area provides privacy, while the main floor is perfect for entertaining friends and family.This turnkey condo has been newly renovated with modern ceramic floors and features a custom-built Scavolini kitchen imported from Italy, complete with a Mele appliance package (fridge, cooktop, wall oven, microwave, coffee maker, dishwasher, and range hood). Additional highlights include a Samsung curved smart TV, washer/dryer, light fixtures, window coverings, and BBQ.Located just steps from a variety of restaurants, shops, public transit, and the future Ontario Subway Line, this condo is the perfect mix of style, comfort, and convenience. Includes a parking spot and locker for your storage needs. Don't miss this incredible opportunity to live in one of Torontos most sought-after neighbourhoods! (id:54662)
Keller Williams Referred Urban Realty
3503 - 100 Dalhousie Street
Toronto, Ontario
Welcome to Social by Pemberton Group, Prime Toronto Location! W/Luxurious Finishes and North View, Amenities including: Fitness center, yoga room, steam room, sauna, party room, and BBQ areas. Steps To Subway, Eaton Centre, Ryerson, U of T. The unit is tenanted till July 31, 2025. Property Tax not assessed yet. (id:54662)
Central Home Realty Inc.
3503 - 100 Dalhousie Street
Toronto, Ontario
Welcome To Social By Pemberton Group, A 52 Story High-Rise Tower, With Breathtaking Views In The Heart Of Toronto, Corner Of Dundas & Church. Steps To Public Transit, Boutique Shops, Restaurants, University & Cinemas! 14,000Sf Space Of Indoor & Outdoor Amenities Include: Fitness Centre, Yoga Room, Steam Room, Sauna, Party Room, Barbeques & More! Unit Features 1+Den 1 Bath W/ Open Balcony. North Exposure. (id:54662)
Central Home Realty Inc.
261 Portage Road Road
Bolsover, Ontario
Paradise Awaits!! Immerse yourself in nature's backyard and build your dream life with almost 30 acres of land. Drive up the private driveway with mature maple trees to the gorgeous century home with modern finishes. Inside is a clean slate to make your own with fresh walls, new vinyl flooring, a new kitchen including stainless appliances, and new electrical throughout. Enjoy your morning coffee on the front porch over looking the property. Upstairs you will find 3 bedrooms plus a massive primary bedroom with 3 piece ensuite, an antique French Parlor stove, and outdoor access to a large upper deck with incredible views of the property. Outside is a treasure hunter's dream, with barns just waiting to be fixed up. Enjoy your morning and evening walks discovering nature's beauty. The potential here is endless. Brand new furnace and hot water tank 2023. The property comes as is. Don't miss this amazing opportunity! (id:54662)
Royal LePage First Contact Realty Brokerage
Crkl008 - 486 County Road 18
Prince Edward County, Ontario
Embrace cottage living in this well-loved 2017 Chestnut model, offering both comfort and charm. With two bedrooms and one bathroom, this spacious retreat boasts a bright, open-concept kitchen and dining area perfect for family meals and entertaining. Step down into the cozy living room, where large windows invite natural light, and enjoy seamless indoor-outdoor living with decks on both sides. Backing onto a scenic open green space, this cottage provides a safe and spacious area where kids can play within view. Plus, you're just a short walk from top-notch amenities, including a pool, splash pad, multisport court, and a beautiful beach.*For Additional Property Details Click The Brochure Icon Below* (id:54662)
Ici Source Real Asset Services Inc.
Btb083 - 1047 Bonnie Lake Camp Road
Bracebridge, Ontario
Turnkey Pre-Loved Heron Resort Cottage Yours to Own! Don't miss this incredible opportunity to own a 2020 Heron by Northlander on Buttonbush Trail at Bonnie Lake Resort! This 3-bedroom, 1-bathroom resort cottage is in pristine condition, featuring a spacious deck with serene Muskoka forest views just a short walk from the lake. Move-in ready and fully furnished, this cottage comes with stainless steel appliances, A/C, and a furnace, plus the peace of mind of a 5-year electrical warranty. Enjoy a hassle-free cottage lifestyle with resort fees covering hydro, water, septic, landscaping, and access to top-tier amenities and events.*For Additional Property Details Click The Brochure Icon Below* (id:54662)
Ici Source Real Asset Services Inc.


