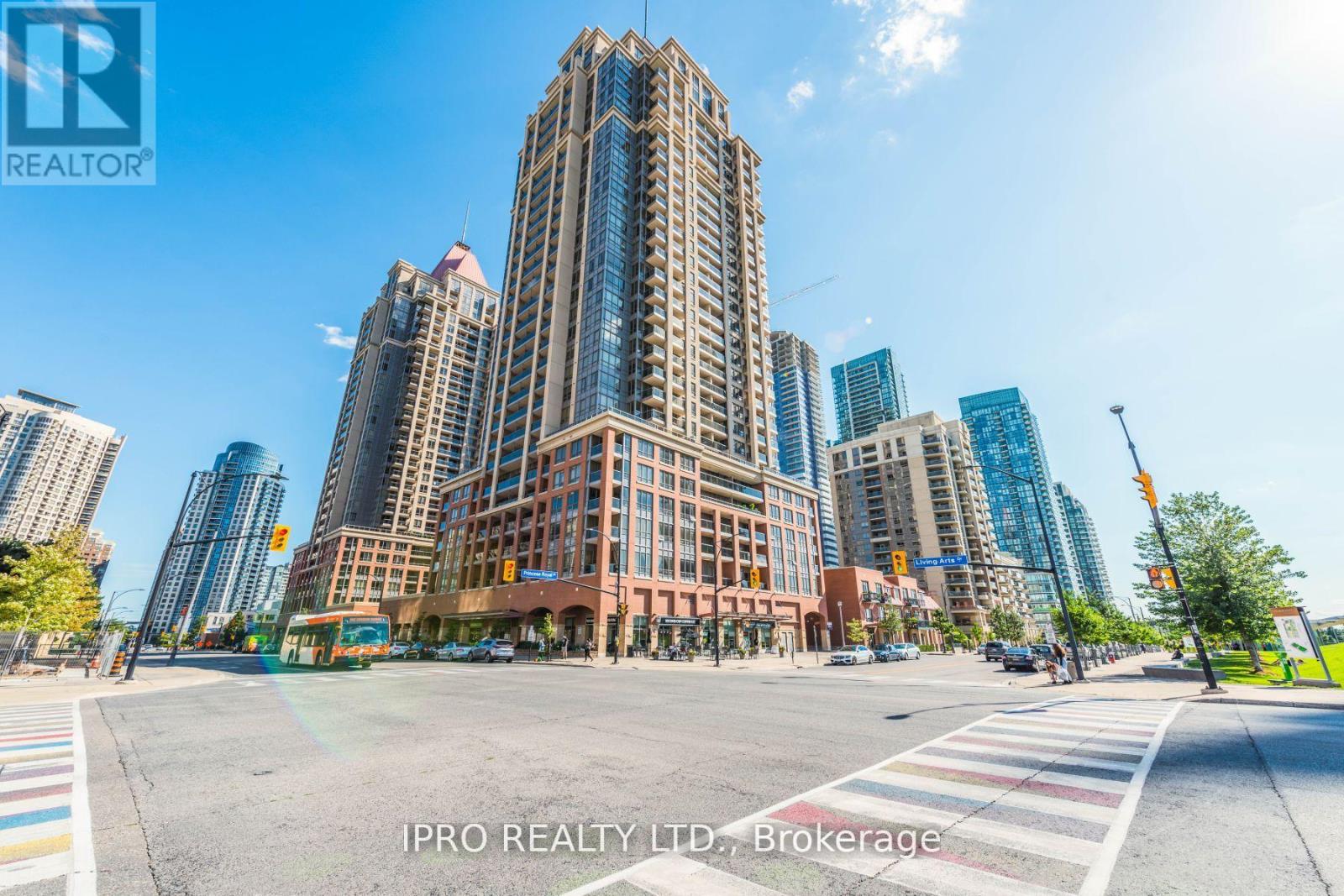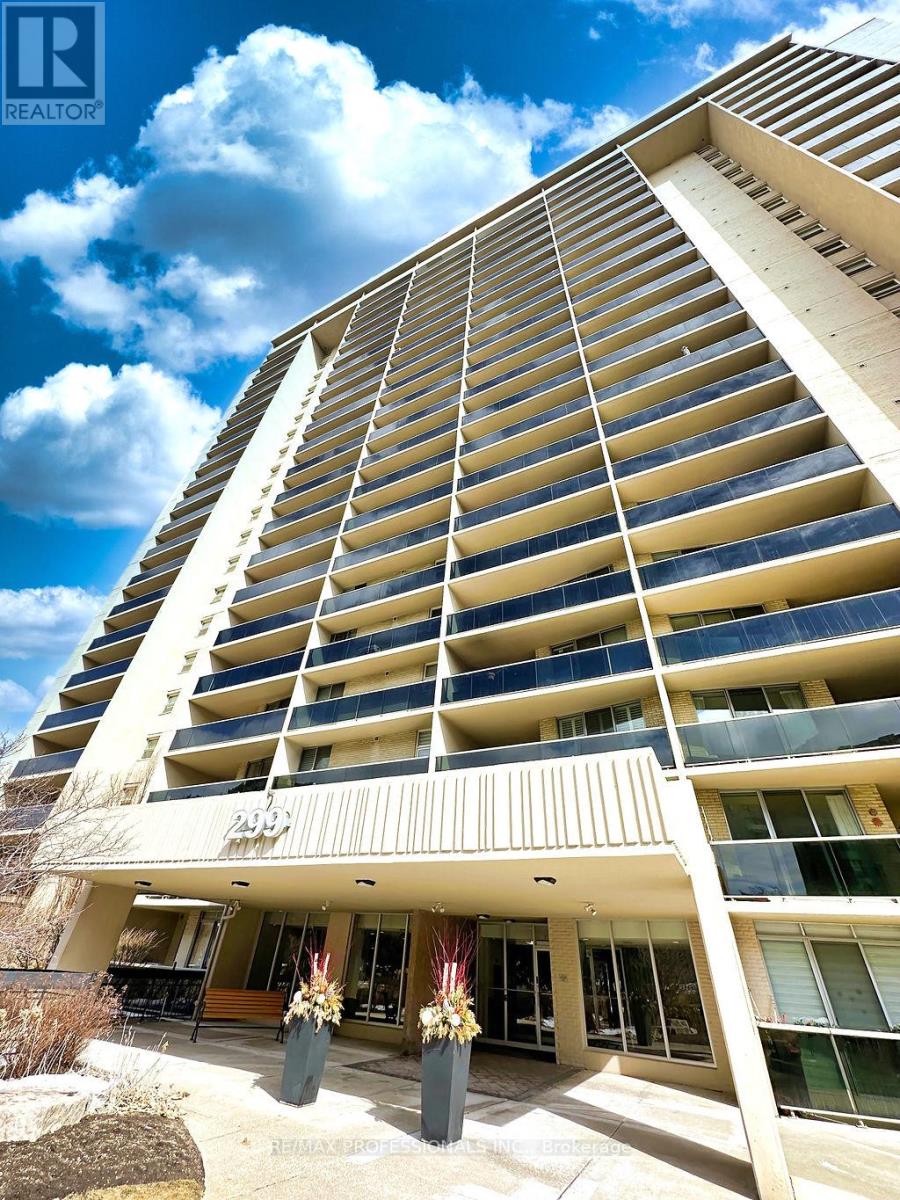3002 - 36 Elm Drive N
Mississauga, Ontario
A New Spacious 2 Bed + 2 Washroom Condo. Edge Towers By Solmar is exquisitely designed with high quality finishing. TheCondo has Concierge, Gym, Party Room and many amenities. Located In downtown Mississauga! Near To Square One Shopping Centre,SheridanCollege, Central Library, Celebration Square, Restaurants & Parks. Close To 403/401/QEW Highways and Public Transits.1 Parking Spot & 1 Lockerincluded. This Condo has open concept with Large Kitchen W/Quartz Counter & Backsplash. Upgraded Laminate Floors.Ensuite Laundry. The MasterBedroom has walk-in Closet & Ensuite Bathroom W/ Standing Shower has an excellent layout. Spacious 2nd Bedroom Next To 4Pc Bathroom. LargeWindows and Natural Light flows to create a positive impact. This is a great unit to live, relax and entertain. Except Hydro, All Utilities Included. BellGigabit Fiber 1.5 High Speed Unlimited Internet Included.Extras: Roller Blinds On All Windows. Rooftop Terrace with Fireplace, Gym and Yoga Studio, Wifi Lounge, Games Room, Theatre/Media Room, SportsLounge. All Utilities but Hydro Included. Complimentary Wifi. Parking and Locker Included. (id:54662)
Exp Realty
1006 - 4090 Living Arts Drive
Mississauga, Ontario
Rarely Available 3 Parking Spaces Come With This Attractively Priced & Well Kept Unit In Sought After Downtown Mississauga The Capital North Tower. Spacious Super Functional Layout W/Open Concept Living, Lovely Modern Kitchen, Premium Wood Floors, Amazing Open View & W/O To 2 Balconies. Brs Separated By Lr. Well Maintained The Capital North Tower At The Premium Mississauga Downtown Location Offers All Modern Amenities W/24 Hrs Concierge/Security. Walk To Cafes, Shops, Clubs, Events. School, Parks, Transit, Sq One, Celebration Sq, Ymca, Central Library, Sheridan College, Living Arts Centre Only Steps Away! $$***Motivated Seller, Priced Low for Quick Sale! Super Functional 2 Br, 2 WR Condo W/Rarely Available 3 Parking Space and A Locker At Premium Downtown Mississauga Location! ***$$ (id:54662)
Ipro Realty Ltd.
26 Sawston Circle
Brampton, Ontario
Welcome to 26 Sawston Cir, a rare gem on a premium pie-shaped lot with no rear neighbors, offering unmatched privacy and tranquility. Perfect for multi-generational living or an income-generating opportunity, this home features a fully finished walkout basement with a separate kitchen, family room, and full bathroom. Upstairs, you'll find 4 spacious bedrooms, while the main floor boasts a large office with a bright window, ideal for working from home or as a 5th bedroom for those who prefer to avoid stairs. The massive open-concept kitchen flows seamlessly into the elegant dining area, creating the perfect space for family gatherings and entertaining. Step outside to the walkout basement's covered porch, where you can enjoy seamless indoor-outdoor living and relax in the hot tub while taking in the peaceful and private views of nature. Located within walking distance to top-rated schools, parks, shopping centers, and public transit, this home offers both convenience and serenity in a highly sought-after Brampton neighborhood. Don't miss this incredible opportunity-schedule your viewing today! (id:54662)
RE/MAX Experts
52 - 362 Plains Road E
Burlington, Ontario
Beautiful Branthaven 2 storey townhouse in desirable Aldershot location. Close to Go train stations, Hwy 403 .QEW, the 407 or local transit if desired. Shopping is abundant with signature grocery stores like Longo's and Fortino's. Mapleview Mall, coffeeshops and restaurants are all close by. This unit is along the back of a small complex. It has a private backyard with a balcony that leads to a private patio. It is surrounded by mature cedars or privacy fence. This unit backs onto detached homes with mature landscaping. The exterior is done with Branthavens signature stone and brick and is maintenance free. On entering the home there is a spacious foyer with neutral ceramics and 9 ft ceilings. The open concept main level includes rich tone hardwoods that coordinate with the kitchen cupboards. The kitchen has S/S appliances and lovely granite countertops. Spacious dining and living area with large picture window and sliding glass doors to the backyard. On the second level there is hardwood on the landing .The primary bedroom has double entry doors and there is a walk in closet and lovely 3 pce ensuite. There are 2 more good sized bedrooms with neutral broadloom as well as a 4pce bathroom and a laundry room with a utility sink and linen closet. Basement is unfinished (id:54662)
Royal LePage Burloak Real Estate Services
1514 Tamarack Point
Milton, Ontario
Stunning Premium 4-Bedroom Detached Home in Miltons Most Sought-After Family-Friendly Neighbourhood! This exquisite home features 10 ft smooth ceilings on the main floor and 9 ft smooth ceilings on the second. Hardwood flooring flows throughout the main living and dining areas, complemented by pot lights, upgraded hardware, and modern light fixtures. The chefs kitchen is a true showstopper, boasting quartz countertops, upgraded cabinetry with soft-close finishes, a large walk-in pantry, and an oversized island, providing ample counter space for cooking and entertaining. High-end stainless steel appliances complete this gourmet space. Upstairs, all vanities have been upgraded to 3' counter height with quartz countertops, while 8 ft doors add to the luxurious feel throughout the home. Basking in natural light, this open-concept home is thoughtfully designed for contemporary family living where comfort meets elegance. (id:54662)
Royal LePage Flower City Realty
215 - 3060 Rotary Way
Burlington, Ontario
Location***A sun-filled carpet free upgraded bright 1 Bedroom + Den unit facing to revine in Burlington prime location. Walkout open Balcony facing East, overlooking Pond.New Vinyl Floors, Pot lights, paint, S/S Fridge, S/S stove, Counter tops and backsplash. 2 Parking Spaces and Locker. Access to exclusive party room! All amenities withing 2 min drive. Well maintained building with out door children park. Lots of visitor parkings. Close to 407 and 403/QEW (id:54662)
Century 21 Green Realty Inc.
1508 - 299 Mill Road
Toronto, Ontario
Welcome to Millgate Manor! Step into this spacious and stylish 2+1 bedroom condo, a true bungalow in the sky offering sunset views and an abundance of natural light. Boasting hardwood floors throughout, this expansive suite is designed for both comfort and elegance. The modern, updated kitchen features ample cabinetry, quality appliances, and plenty of counter space, making meal preparation a delight. The primary suite offers a huge wall to wall closet and a 3 piece ensuite bath. With fresh, neutral paint and plenty of ensuite storage, you can move in and start enjoying your new home right away. This condo comes with one parking spot, and the all-inclusive maintenance fee covers all utilities plus Rogers cable, ensuring a worry-free lifestyle. Don't miss this incredible opportunity to own a beautifully updated, move-in-ready condo! (id:54662)
RE/MAX Professionals Inc.
1007 - 50 George Butchart Drive
Toronto, Ontario
Top Level Corner Unit, Penthouse Like Lifestyle! Peaceful East Sunrises, Clear South Toronto Skyline Views! Spacious with 2 Balconies, Dual Temperatures + Excellent Appliances! 1 Parking, 1 Locker & Internet Included! 2 Bedrooms, 2 Bathrooms. Primary Bedroom Has Ensuite Bathroom, Walk In Closet & Private Balcony! 2nd Bedroom Has A Window Facing The Outside! Newer Home Opportunity For Students & Professionals Who Go To School Or Work In The Downsview Area. Massive Downsview Park, Great For Biking/Running/Walking. Ideal For Going To York University, Downtown Toronto, Hwy 401 & 400. Safe With 24 Hours Security. 2 Balconies Multiple Views, Modern Kitchen, Stainless Steel Appliances & Quartz Countertops. Amenities Include A Full Size Gym, Fitness Room W/ Yoga Studio, Party Room (Indoor/Outdoor), Bbq Area, Etc. (id:54662)
Homelife Broadway Realty Inc.
12431 Dublin Line
Halton Hills, Ontario
Serene Privacy with this Custom Built Bungaloft on a beautiful property with Acreage, yet just minutes to schools and Go Train, Milton and Acton. The photos will you a look at this magnificent home. All 3 bedrooms on the upper level have an ensuite. The lover level is ready for final touches, all drywall, electrical and lighting are done which provides an additional living room, common area and two additional bedrooms. The primary suite boasts luxurious walk-in closets and a deep Jacuzzi tub, while the Great room, Dining and Primary bedroom feature stunning floor-to ceiling windows that flood the space with natural light. Enjoy the convenience of the main floor laundry, quality finished hardwood floors, and high-end finishes such as marble, granite and slate. Don't miss out come enjoy the spacious backyard with Fire pit for evening underneath the Stars. Enjoy the Virtual tour. Book your appointment now!! Extra's New Roof 2024, Furnace 2022, Water Heater owned 2024 (id:54662)
RE/MAX Real Estate Centre Inc.
Housesigma Inc.
606 - 400 Webb Drive
Mississauga, Ontario
Welcome To This Beautiful Masterpiece Located In The Heart Of Mississauga. This Beauty Includes 2 Spacious Bedrooms And A Den/ Office Space, Bathroom, Living, Dining And Kitchen Open Concept And Its Own Laundry. Updated Kitchen With Quartz Counter Tops & Custom Backsplash. Breath Taking Views From Its Open Walkout Balcony Which Is Completely Private. Its Spectacular Floor Plan Gives It A Great Flow With Lots Of Natural Sunlight Through Its Big Windows And Glass Doors. Building Has All The Amenities You Need Including Indoor Pool, Sauna, Gym, Tennis, Games Room, Rec/Party Room, 24 Hr Security, Library And So Much More. This Move-In Ready Property Is Perfectly Located In A High Demand Area With Everything Walking Distance Including Shopping, Hospital, Schools And Parks. And That's Not Enough, This Amazing Unit Is Just Steps Away From Square One, Go Transit, And Hwy 403. It Can't Get More Convenient Than This. (id:54662)
Fine Homes Realestate Inc.
B - 1652 Dufferin Street
Toronto, Ontario
Updated 2-Bedroom + Bath Basement Apartment in Prime Corso Italia! Just steps from the vibrant Dufferin & St. Clair Intersection, approx. 774 Sq. Ft. of Modern Open-Concept Living Space with plenty of natural light form Above Ground Windows. The Contemporary White Kitchen features Quartz Countertops, Designer Backsplash, and Newer Appliances, while the upgraded spa-like bathroom includes a Glass Shower. Sleek Modern Radiators are powered by an eco-efficient gas combi system, ensuring both economical and environmentally friendly operation. Both bedrooms have windows and closet/storage areas. Walk or bike to Earlscourt Park and J.J.Piccininni Community Centre with indoor pool and outdoor ice rink. Walking distance to Toronto Public Library, St. Clair shops and restaurants - Tre Mari Bakery, Marcello's, Pizza e Pazzi, LCBO, No Frills. TTC at door, quick streetcar to St. Clair W station or short bus ride to Dufferin station. (id:54662)
RE/MAX Ultimate Realty Inc.
1561 Greenbriar Drive W
Oakville, Ontario
Stunning executive home on a gorgeous ravine lot in sought-after Glen Abbey! Situated on a quiet street, this beautifully maintained property boasts numerous upgrades, including granite countertops and a fabulous kitchen with a spacious eating area. The main floor features quality flooring, a cozy family room with a fireplace, and an inviting layout. Upstairs, enjoy brand-new broadloom, while the professionally finished basement offers a newly carpeted bedroom, workout area, and additional living space. Freshly painted throughout, this home is move-in ready! Conveniently located within walking distance to top-rated schools, Glen Abbey Rec Centre, scenic trails, and shopping. Commuters will love the quick access to the GO Station, QEW, and Highways 403. This exceptional home is easy to show and an absolute must-see! Don't miss this incredible opportunity! **EXTRAS** Fridge, Stove, Dishwasher, Microwave, Washer, Dryer, Elf. (id:54662)
RE/MAX Real Estate Centre Inc.
Housesigma Inc.











