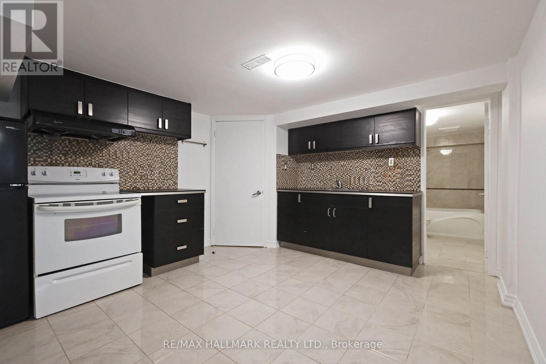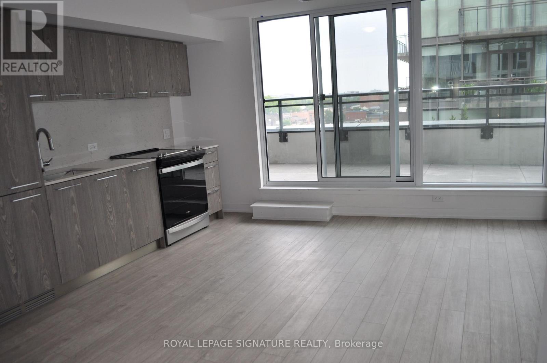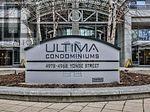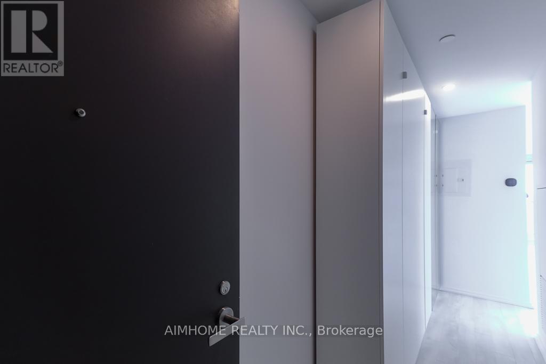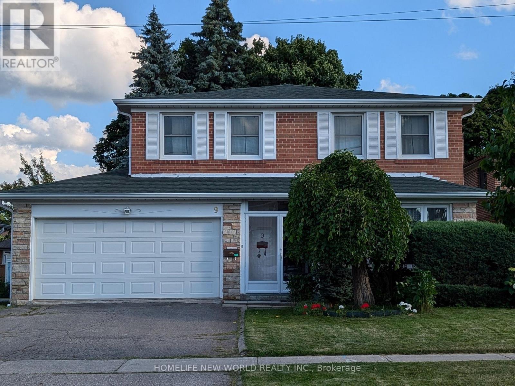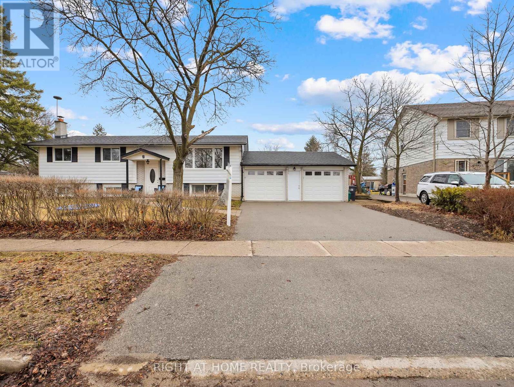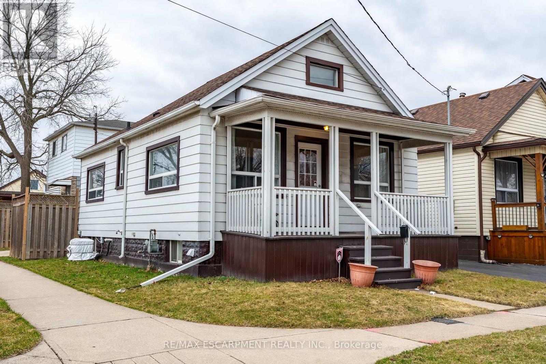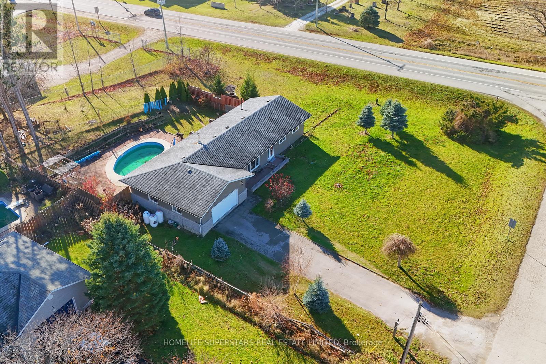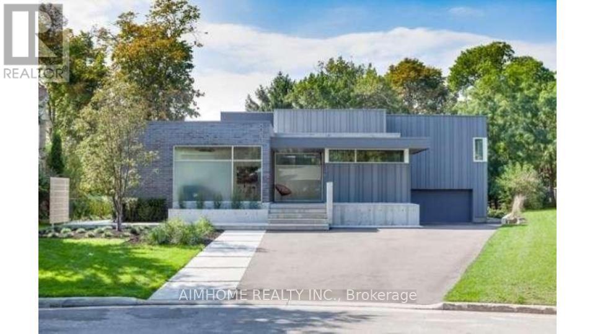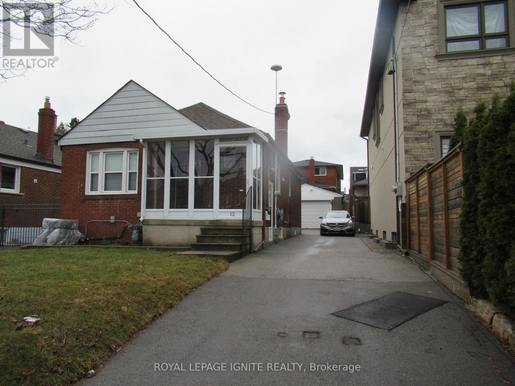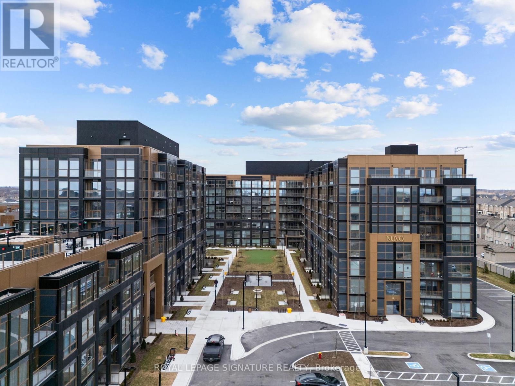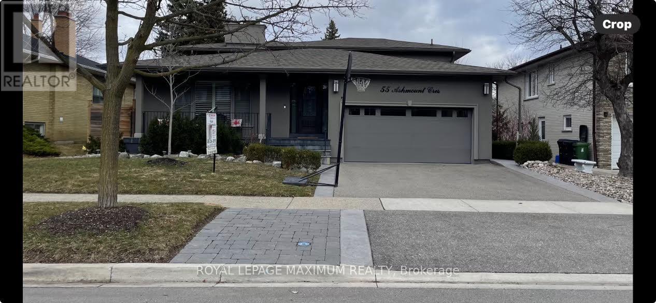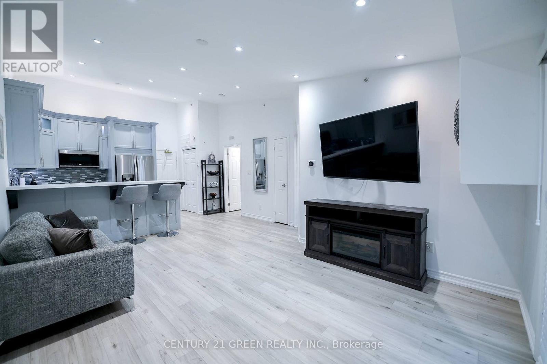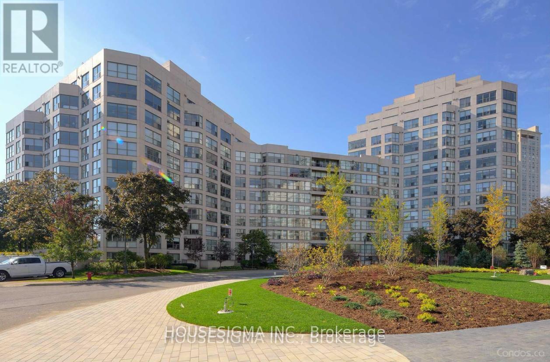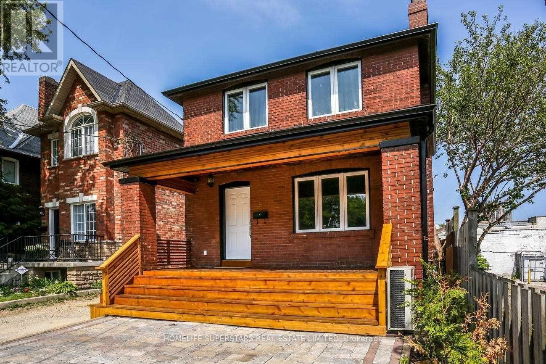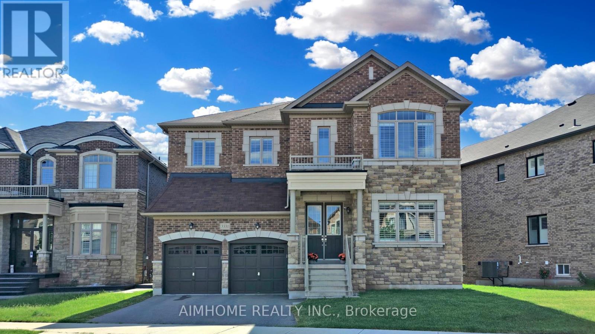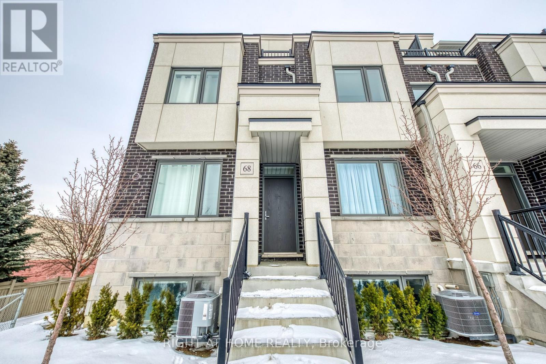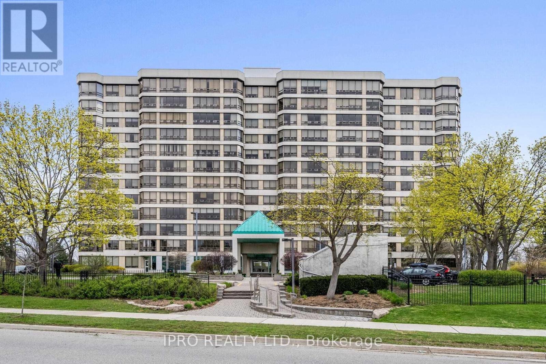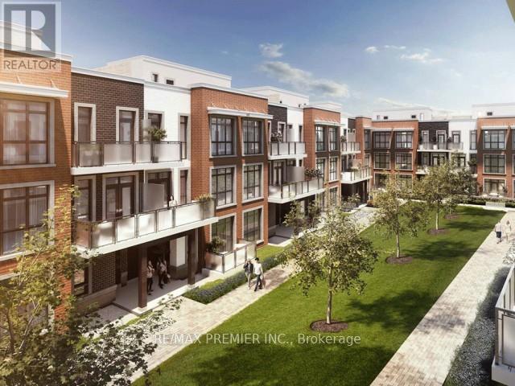Bsmt - 22 Sedgewick Crescent
Toronto, Ontario
Bright and Airy 1 Bedroom Bmst Apt with Large Windows to allow a lot of Sunshine. Freshly painted, Updated. Located just 5 minute walk from the Kennedy Subway/GO/LRT/Buses plus shopping & rec centre. Nestled on a safe and family-friendly residential street. Separate entrance to Bsmt that was built with heavy duty laminate floor & ceramic tiles. Your own private laundry room with extra area for Storage. (not shared) (id:54662)
RE/MAX Hallmark Realty Ltd.
17 Kilmarnock Crescent
Whitby, Ontario
Welcome to 17 Kilmarnock Crescent, an immaculate 2,691 sq. ft. detached home showcasing contemporary design throughout. This stunning property offers the perfect blend of style and functionality in a desirable Whitby neighbourhood.The bright, open-concept main floor features rich dark hardwood flooring and a gourmet kitchen as its centrepiece. Pristine white cabinetry, premium quartz countertops, and stainless steel built-in appliances make this kitchen both beautiful and practical. The spacious centre island with pendant lighting creates the perfect gathering spot.The main floor's elegant tray ceilings, numerous pot lights, and large windows fill the space with natural light. The inviting living room includes a cozy fireplace, while the breakfast area opens to a private backyard ideal for entertaining.Upstairs, discover a versatile second-floor family room and well-appointed bedrooms. The primary retreat features an ensuite with luxurious freestanding soaker tub, glass shower, and double vanity. Additional features include:Unspoiled basement with tremendous potentialAttached double garage with interior access Modern window treatments throughout. Located in a sought-after Whitby community, enjoy convenient access to excellent schools, shopping, recreation, and major transportation routes including Highway 401. The combination of stunning design, generous living space, and prime location makes 17 Kilmarnock Crescent an exceptional opportunity for your family to call home. (id:54662)
Right At Home Realty
51 Luce Drive
Ajax, Ontario
Stunning Fully Renovated 3+1 Bedroom Freehold (No Condo Fees)Townhouse with Premium Finishes!!! Nestled in a tranquil spot with no homes directly in front, providing extra privacy & low street traffic. Welcome to this beautifully renovated 3+1 bedroom, 4 bathroom townhouse, where modern elegance meets thoughtful functionality. Upgraded from top to bottom, this home has high-end finishes and smart features designed for comfort and style. Step inside to find pot lights throughout, including gimbal potlights at the front and back of the house, creating a sophisticated, upscale look in the evenings and nights. The gourmet kitchen is a standout, featuring soft-close white cabinetry, quartz countertops with a waterfall backsplash, and a premium Kraus kitchen sink. A Bosch dishwasher ensures effortless cleanup, making this kitchen both stylish and practical. The massive primary bedroom boasts a walk-in closet and a spa-like 4-piece ensuite, offering a private retreat. California shutters on all windows add a touch of elegance and privacy, while smart switches throughout provide seamless home automation. The finished basement is a major highlight, designed for both comfort and functionality. It includes a Dricore subfloor, a huge upgrade that keeps the floor warm in winter. The basement also features a brand-new 3-piece washroom and a spacious den that can be used as a home theatre, making it an ideal entertainment space. Outside, enjoy the huge 11'x12' deck in the recently sodded backyard, ideal for relaxing or entertaining. Additional upgrades include a brand-new Electrolux laundry tower and a stairlift, perfect for supporting older family members or carrying heavy items upstairs with ease. This move-in-ready home offers a perfect blend of modern luxury and everyday convenience must-see for buyers looking for a stylish and functional living space! (id:54662)
Elixir Real Estate Inc.
1800 Autumn Crescent
Pickering, Ontario
RARELY OFFERED RAVINE LOT Backing onto Altona Forest, nestled in one of Pickering's most sought-after, family-friendly neighborhoods! Experience the beauty of one of the GTAs protected conservation areas perfect for nature lovers who appreciate the peaceful sounds of bird-song. Step into your own "backyard oasis" with lush perennial gardens. This beautifully maintained family home is filled with natural light and features a unique sunken second family room with oversized window sand soaring 9' ceilings. This inviting modern open concept gourmet kitchen is combined with a walkout to a newer deck overlooking Altona Forest ideal for entertaining and family gatherings. Retreat to the primary bedroom, complete with a spa-like ensuite for ultimate relaxation. Enjoy the convenience of main floor laundry with direct garage access & of course enjoy the skylight! The potential income-generating lower level offers 2 bedrooms, a spacious rec room, and a 3-piece washroom perfect for in-laws or rental potential. Welcome Home!! (id:54662)
Royal LePage Signature Realty
514 - 1010 Dundas Street E
Whitby, Ontario
Brand new 2 Bed + Den unit. South facing unit with stainless steel appliances (Stove, Dishwasher and Fridge). Kitchen with island and Ensuite stackable washer and dryer. Amenities offered are games room, yoga room, fitness room, BBQ with green space. Minutes from Highway 401, 412 and 407, public transit, shopping, parks and more. (id:54662)
Sutton Group-Admiral Realty Inc.
509 - 45 Baseball Place
Toronto, Ontario
Riverside Square At Queen St E & DVP. This Bright One Bedroom Condo With Large Terrace is Perfect! Unit Boasts Floor to Ceiling Windows and 9Ft.Exposed Concrete Ceilings. A Modern Kitchen Features An Integrated Fridge & Dishwasher, S/S Stove, Hood Fan, Plus A Stacked Washer/Dryer. Enjoy The Convenience and Charm of The Riverdale Neighbourhood. Steps Away From Dining, Cafes, and The Iconic Broadview Hotel. Quick Access to Downtown, DVP and Gardiner Expressway. Condo Amenities Include A Rooftop Swimming Pool, Fully Equipped Fitness Centre And Sleek Private Lounge. Building Shares Facilities With 15 Baseball Pl (Gym) and 30 Baseball Place (Party Room and Outdoor Swimming Pool. (id:54662)
Royal LePage Signature Realty
Ph303 - 4968 Yonge Street
Toronto, Ontario
Beautiful unit in a spectacular building with amazing views. This Over 1600 Square Foot Unit has got It All. Great Facilities Includes In Door Swimming Pool, Gym, Party & Games Room, Visitors parking, Guest Suite, 24Hr Concierge! . Direct Access To Yonge & Sheppard Subway. Walk To Theatre & entertainment.2 Parking & 1 Locker. 3 Bedroom 3 Bathroom Over 1600 Sq Foot Of Luxury For an amazing price! (id:54662)
Century 21 Leading Edge Realty Inc.
1812 - 197 Yonge Street
Toronto, Ontario
Experience unbeatable downtown living at the prestigious Massey Tower! Perfect for Students or young professionals: A rare, oversized studio offers the largest floor plan in the building, seamlessly blending historic charm with modern luxury. Perched at Yonge & Queen, right across from the Eaton Centre, this stunning corner unit boasts floor-to-ceiling windows, a spacious walk-out balcony, and breathtaking panoramic views of the city. With the subway entrance just steps away and easy access to the University of Toronto, Metropolitan University, Financial District, St. Michaels Hospital, PATH, top-tier dining, shopping, and entertainment, this is urban living at its finest. Don't miss out schedule your showing today! (id:54662)
Aimhome Realty Inc.
2107 - 50 Ann O Reilly Road
Toronto, Ontario
Bell High Speed Internet Included in the Rent! Welcome to This Tridel Built Luxurious Building: Trio At Atrio! High Floor South Facing Very Bright! 9 Feet Ceilings! Clear View! Laminate Floor Thru/Out! Open Concept Living/Dining! Modern Kitchen W Stainless Steel Appliances! Freshly Painted Unit & New Laminate Floor! Resort Style Amenities, Media Room, Yoga, Spinning Gym, Sauna, Meeting Room, Billiard, Guest Room & Outdoor Terrace! Close To Hwy 404 & 401, Fairview Mall And Don Mills Subway, Step To Transit, Shops, Schools, Restaurants! (id:54662)
Century 21 Leading Edge Realty Inc.
705 - 375 King Street W
Toronto, Ontario
Rarely Offered King West Gem with Unmatched Upgrades! Discover a one-of-a-kind large layout in the heart of King Street, featuring a 1+1, lots of upgrades, & a massive private balcony with a rare BBQ gas line - a luxury almost never found in the area! This hidden gem at M5V Condos has been extensively renovated with $$$ in upgrades, making it the ultimate space for both entertaining and unwinding. Step into a beautifully upgraded space, freshly painted with stylish window shades that complement the sleek, modern design. The open-concept kitchen is a true showstopper, featuring a brand-new stove and dishwasher, quartz countertops with a breakfast bar, and a built-in beverage cooler - perfect for hosting guests or enjoying a quiet evening in. The stunning accent stone media wall in the spacious living room adds warmth and character, while pot lights throughout the unit create an inviting ambiance. The upgrades continue with brand-new hardwood floors that flow seamlessly throughout, adding both elegance and durability. The spacious bedroom boasts a custom closet for optimal storage, while the Lutron smart switches and smart thermostat bring convenience and efficiency to your daily routine. Outside, the oversized balcony is an entertainers dream, complete with patio tiles, making outdoor dining effortless. Residents enjoy access to a state-of-the-art gym with brand-new equipment, a yoga room, steam room, a beautiful large party room with a foosball & ping pong table, along with a BBQ deck. Situated in the heart of King West, this unbeatable location provides seamless access to the city's best. The King Streetcar is right at your doorstep, making commuting effortless. Surrounded by top-rated restaurants, cozy cafés, grocery stores, and just minutes from the Gardiner Expressway, everything you need is within reach. This unit is a must-see. Don't miss your chance to call it home! (id:54662)
World Class Realty Point
208 - 161 Roehampton Avenue
Toronto, Ontario
Stylish and Spacious 2 Bedroom Condo for Lease. Welcome to the Modern Midtown Lifestyle in Toronto's Vibrant Yonge-Eglinton Community! This Stunning Suite Offers a Perfect Blend of Comfort and Convenience. The Contemporary Design Offers an Open Concept Layout With Smooth Concrete 9' Ceilings, Floor to Ceiling Windows and Sleek Finishes. The Gourmet Kitchen Boasts High End Stainless Steel Appliances, Quartz Countertops, Glass Backsplash and Ample Cabinetry. The Bright and Airy Bedrooms Offer Plenty of Natural Light. Enjoy Incredible City Views from Your Private Wrap Around Balcony - Ideal for Morning Coffee or Unwinding After a Long Day. World Class Amenities Include: Fully Equipped Gym & Yoga Studio, Rooftop Terrace with BBQ & Breathtaking Skyline Views, Cozy Fire Pit, Outdoor Pool & Sauna, Stylish Party Room and Co-working Spaces and 24 Hr Concierge. Prime Location To The Best Restaurants, Subway, Eglinton Crosstown, High Ranking Schools, Metro, LCBO, Cinema & All Other Conveniences! One Parking Spot Included! (id:54662)
Royal LePage Signature Realty
75 Aldershot Crescent
Toronto, Ontario
Reasons to love this beautifully updated 4-bedrooms, 3-Full bathrooms detached house in the heart of prestigious St Andrew's neighborhood: Homey atmosphere with elegant upgrades & timeless beauty. Mid-century design elements make this house one-of-a-kind in the area. Tons of Natural light from all directions makes this house full of life and energy. Fantastic location, close to Shops, Bayview Village and Restaurants. Close to High Ranking Owen Public school and prestigious York Mills High School. Minutes drive to Hwy 401, Yonge St and 4 minutes drive to Don Valley Parkway. Only 20 minutes drive to Toronto downtown core. Outstanding, charming layout with updated kitchen with 2 living rooms and designated dining room. Spacious primary suite and laundry on the second floor for your convenience. Ample natural light and fully updated ensuite with skylight on the second floor. Spacious fascinating floor-to-ceiling window wall overlooking backyard and full height brick fireplace, wood paneled ceilings with beautiful exposed beams. Spacious recreational and family room with a large bedroom and a Full bathroom in the basement to play and enjoy. Don't miss this lovely house. (id:54662)
Century 21 Heritage Group Ltd.
3810 - 319 Jarvis Street
Toronto, Ontario
Brand New Prime Condos! This Stylish Corner Unit Boasts 2 Bedrooms, 2 Bathrooms. Open-concept Layout With Floor-to-ceiling Windows That Provide natural light And Stunning Unobstructed Views. Enjoy High-end Built-in Stainless Steel Appliances( FRIDGE, STOVE, DISHWASHER, WASHER AND DRYER, AND MICROWAVE ) In The Contemporary Kitchen. Ideally Located, You're Just Steps Away From Toronto Metropolitan University, University Toronto St. George Campus, Eaton Centre, And The Financial District. (id:54662)
Wanthome Realty Inc.
9 Crossen Drive
Toronto, Ontario
Excellent location in North York, Rare large 2 story 5 bedrooms grand house. Close to TTC bus to Finch subway, Centre Point Mall, Supermarket, Pharmacy and restaurants. Good Elementary school and Newtonbrook High School nearby. Well built & well maintained good solid house for large family. Roof shingles changed 2018, mostly newer changed Windows 2010-$4,800, 2013-4,100. Many update, paintings and renovations around the house. Separate side entrance to the finished basement, Walk-out to spacious green back yard. Buyer and buyer's agent are responsible to verify all the data and measurements on the property. (id:54662)
Homelife New World Realty Inc.
812 Wilks Landing
Milton, Ontario
Welcome To 812 Wilks Landing, A Stunning Detached Corner Home Offering A Unique Layout And Exceptional Living Space. With A Double Garage And Four Additional Driveway Spaces, Parking Is Never An Issue. Inside, Youll Find Hardwood Floors Throughout, Separate Living And Family Rooms, And A Well-Appointed Eat-In Kitchen Feathering Natural Wood Grain Kitchen Cabinets, Granite Countertops, A Ceramic Backsplash, And Stainless-Steel Appliances. The Living Room Exudes Elegance With A Coffered Ceiling And Pot Lights, Creating A Warm And Inviting Atmosphere. Upstairs, Enjoy Two Spacious 4-Piece Bathrooms And A Walkout To A Charming Second- Storey Farm Style Balcony-Your Own Private Retreat. The Backyard Is Equally Impressive, Featuring A Large Stone Patio, Grassy Area, And Low- Maintenance Turf For Easy Upkeep. Located Close To Milton District Hospital, Top-Rated School, Parks, Groceries, And Public Transit On Thompson Road, This Home Offers Both Comfort And Convenience. Just 10 Minutes To Milton Go! Dint Miss Out-Book Your Viewing Today. (id:54662)
RE/MAX Real Estate Centre Inc.
145 Vinton Road
Hamilton, Ontario
Stunning DeSantis built, Diamond model home situated on an oversized, pie-shaped lot (with pool), was tastefully customized when built and offers many recent updates. Through the stunning new front door (24) is a breathtaking, expansive, open concept main floor with sophisticated luxury vinyl flooring (23). Incredible natural light and neutral décor bring just the right balance. The substantial living room (gas FP)/dining room combination provides ample space to entertain and enjoy the company of family and friends. At the back of the home is the kitchen which boasts white cabinetry with a complimentary grey island (22), as well as tasteful granite counter tops and backsplash (22), a full pantry and new stainless-steel appliances (24). Finishing off the main floor you will find a large office with decorative ceiling and barn doors as well as large laundry room with garage access. The second floor boasts 4 spacious bedrooms (carpet 23), including a luxurious Primary retreat with recently renovated 5-piece ensuite (23). All bedrooms offer large closets, and the linen closet is oversized. The 4-piece bathroom is a dream and fully renovated (24). As you head to the lower level you will note the 2-piece bath (24) spacious recreation area as well as games area, cold room and ample storage. The oversized backyard is truly an oasis with in-ground saltwater pool (17), hot tub, deck with pergola, Tiki shed, storage shed and ample greenspace for the kids to play. Driveway & front steps and side walkway to yard (19), Roof 22, new sliding door and lower windows at the back of the home (22), freshly painted (25). This home is move-in ready, close to all Meadowlands amenities, golf courses, excellent schools and minutes to the highway. (id:54662)
RE/MAX Escarpment Realty Inc.
2 Chartwell Cres
Guelph, Ontario
This well-maintained home sits on a great corner lot with a nice-sized yard, offering both space (1800Sqft of living space) and privacy. Major updates include a 2016 high-efficiency furnace and hot water tank (both owned), a beautifully renovated kitchen with newer appliances (2016), and a stylish main bath renovation (2016). Additional enhancements include newer windows and interior doors (2014), a spacious rear deck (2015), a newer roof (2018), and a rear sliding door (2021). The driveway and entrance stone path (2020), along with upgraded garage doors, openers, and man doors (2020), add to the homes curb appeal and functionality. The basement features a separate entrance, three generously sized bedrooms, and new vinyl flooring (2020), making it an excellent rental opportunity. An oversized 2.5-car garage one of a kind in the neighbourhood offers exceptional storage and workspace. Located minutes from the University of Guelph, major highways, and shopping, this property is perfect for first-time buyers, investors, or those looking to generate additional rental income while enjoying a modern and updated living space. (id:54662)
Right At Home Realty
6285 Skinner Street
Niagara Falls, Ontario
Don't miss out on this charming 800 sqft bungalow, ideal for first-time buyers, investors, or retirees. This carpet-free home features 2 spacious bedrooms, a 4-piece bathroom, and a bright, open-concept great room. Recent upgrades include a brand-new roof and a washer and dryer just two years old. The full basement, with a separate entrance, offers potential for an in-law suite. The spacious backyard is perfect for relaxation, gardening, or outdoor entertaining. Fully renovated in recent years, this turn-key gem is move-in ready. Conveniently located with easy access to everything you need, just 5 minutes to shopping centres, highways, schools, and community centre. This is a wonderful opportunity to embrace a comfortable lifestyle in the prime location. (id:54662)
Bay Street Group Inc.
52 East 24th Street
Hamilton, Ontario
Stunningly Updated 3-Bedroom Home Move-In Ready! This beautifully renovated 3-bedroom home offers the perfect blend of modern style and comfort. Recent updates in 2022 include many new windows, a new roof, furnace, an owned hot water tank, and a spacious garage. Inside, you'll find stainless steel appliances and beautiful vinyl flooring throughout, creating a fresh, modern look.The home also features two energy-efficient HVAC mini splits for additional heating and cooling, and convenient main floor laundry. Garage parking spaces at the back with easy access via a well-maintained alley off Crockett.This home is ready for you to move in and make it your own. Don't miss out on this perfect combination of style, function, and location! (id:54662)
Keller Williams Complete Realty
170 Newlands Avenue
Hamilton, Ontario
MOVE-IN READY! This charming, low-maintenance detached bungalow is nestled in one of Hamilton's most desirable neighborhoods. Enjoy convenient access to shopping, transit, schools, and essential amenities. Commuters will appreciate the quick and easy access to the Red Hill Expressway. Relax on the inviting covered front porch or unwind on the private backyard deck. Step inside to discover a surprisingly spacious main floor with soaring vaulted ceilings, creating a bright and airy feel. The thoughtfully designed layout includes two bedrooms, a full bathroom, and an open-concept living and dining area. The beautifully updated kitchen features sleek quartz countertops, adding a touch of modern elegance. Best of all, its completely carpet-free! The fully finished basement expands your living space with a large rec room, a third bedroom, a half bath, and a separate laundry room. Outside, the backyard is designed for minimal upkeep, while the private oversized driveway accommodates one to two vehicles. And there's more! This home includes a fully insulated workshop/shed with hydro - an ideal space for mechanics, motorbike storage, or additional storage needs. Don't miss out on this incredible opportunity! RSA. (id:54662)
RE/MAX Escarpment Realty Inc.
98 Herbert Street
Brantford, Ontario
Welcome to 98 Herbert St, an exquisite all-brick residence located in the highly coveted north end of Brantford. This stunning home is set on a generous lot in an area known for its access to picturesque parks, esteemed schools, and a wealth of amenities, making it an ideal sanctuary for discerning families. Upon entering, you are greeted by an inviting open foyer that sets the tone for the elegance within. The spacious eat-in kitchen is a chef's delight, offering ample space for culinary creations and family gatherings. The bright and airy living room provides a perfect setting for relaxation and entertaining, while three beautifully appointed bedrooms ensure comfort and privacy. A sophisticated three-piece bathroom elegantly serves the main floor, while the seamless flow leads you to the rear deckan outdoor oasis featuring a luxurious hot tub and a charming gazebo, perfect for unwinding in style. The lower level promises an abundance of additional living space, highlighted by a sprawling family room that invites cozy movie nights and leisurely gatherings. This level also features a separate entrance, making it ideal for multi-generational families or investors looking to rent out the basement for additional income. With another well-appointed three-piece bathroom, a cozy bedroom, a practical cold room for storage, and a generous laundry room complete with a sink and plenty of storage solutions, this space offers flexibility and convenience. Enhancing the allure of this property is the one-and-a-half-sized garage, transformed into a remarkable man cave. Here, youll find room for one vehicle and a wood stove that creates a warm, inviting atmosphereperfect for entertaining or relaxing with friends. This luxurious property harmoniously combines comfort, elegance, and functionality, all within a thriving community. Dont miss your opportunity to experience a lifestyle of sophistication and convenience at 98 Herbert Street! (id:54662)
RE/MAX Twin City Realty Inc.
86 Sherman Avenue S
Hamilton, Ontario
Stunning Brand New Executive Build for Lease. This dream home features four spacious bedrooms. Approx. 2280 sq. ft. This home is located in Central Hamilton South area, steps away from everything ie. restaurants, shopping, transit. Home adorned with spotless neutral décor. Dream kitchen features quartz countertop with new stainless steel appliances. Carpet-free throughout entire home. 10 foot ceilings on main floor. Extreme Walk-in closets. Over sized custom bathrooms. Accent lighting throughout. Custom window treatments provided. Garage door remote entry for 1.5 garage. (id:54662)
RE/MAX Escarpment Realty Inc.
88 Sherman Avenue S
Hamilton, Ontario
Stunning Brand New Executive Build for Lease. The dream home features four spacious bedrooms. Approx. 2280 sq ft. This home is located in Central Hamilton South area, steps away from everything ie. restaurants, shopping, transit. Home adorned with spotless neutral decor. Dream kitchen features quartz countertop with stainless steel appliances. Carpet-free throughout entire home. 10 foot ceilings on main floor. Extreme Walk-in closets. Over sized custom bathrooms. Accent lighting throughout. Custom window treatments provided. Garage door remote entry for 1.5 garage. Available immediately. Triple A+ tenants only. (id:54662)
RE/MAX Escarpment Realty Inc.
1 Jeffery Drive
Mulmur, Ontario
Welcome To Mansfeild! Solid Bright Bungalow with spacious Living & Dining room, In Ideal Commuter Location Just 50 Mins North Of Toronto. 10 Mins To Ski Hills & Less Than 20 Mins To Alliston. Finished Bsmt W/Large L-Shaped Rec Room W/Extra Large Windows & A Back Yard With In-Ground Pool & Room To Run. Double Car Garage With Access To The Backyard. **EXTRAS** All Elf, Fridge, Stove, Dishwasher, Washer, Dryer, Garage Door Opener & Remotes, Pool Equipment. Baseboard Electric Heat As Backup If Needed. (id:54662)
Homelife Superstars Real Estate Limited
3 Aldgate Avenue
Hamilton, Ontario
This stunning 4-bedroom, 3.5-bathroom home is a gem in the heart of the Mountain area of Stoney Creek, Ontario. Built by Empire Communities in 2015 this home has been lovingly maintained by its original owner and offers a spacious approx. 2600 square feet of living space. The home features an additional big space of unfinished basement to be completed with larger windows, ready to be transformed to suit your needs. Also there is laundry in the basement. The exterior boasts a clean, well-maintained front aggregate stone concrete driveway and porch area, adding to the home's curb appeal. Inside, you'll find a kitchen equipped with steel appliances, Located close to the Redhill and QEW highways, commuting is a breeze. For nature enthusiasts, nearby escarpments and trails offer ample opportunities for outdoor activities, and golf lovers will appreciate the nearby courses. Urban conveniences are just minutes away,. RSA. Buyer and buyer agent to do due diligence. (id:54662)
Homelife/miracle Realty Ltd
288 Vance Drive
Oakville, Ontario
In the lakeside community situated in the most desirable Town of Oakville, this meticulously designed and built modern-style luxury home is surrounded by top-rated schools, parks, community centres and shopping malls; Every detail inside the house reflects exceptional craftsmanship; The entire house features high-end appliances and materials; The central intelligent control system enables you to tailor the environment to your comfort even before stepping inside the house.; The professionally designed and constructed backyard allows you to enjoy a leisurely country life without leaving the comfort of your home; Heated hardwood flooring in almost every room, making the cold winter days warm and inviting; Expansive floor-to-ceiling windows throughout allow sunlight and greenery to be visible at any time; A masterpiece that seamlessly blends nature and modernity! **EXTRAS** Jaggenau 36' Cooktop, Ariston Drawer Fridge X2, Aeg 1 Wall Integrated Oven & Steam Oven, Integrated Liebherr Fridge X3, Integrated Liebherr Freezer, Falmec 1200 CFM Hood Exhaust, Control For Automation, Window Coverings, Automated Blinds (id:54662)
Aimhome Realty Inc.
1504 - 2093 Fairview Street
Burlington, Ontario
Welcome to the Prestige model, a stunning 15th-floor east corner unit that offers lake views and an abundance of natural light. With approx 837 sq. ft., with a wrap around balcony, this carpet-free condo features 2 BR, 2 full baths & 9-ft ceilings, creating a spacious and airy feel. The unit includes in-suite laundry for added convenience, and condo fees cover heat, and water.Residents enjoy luxurious amenities, including an indoor pool with a hot tub and sauna, a fully equipped gym, a basketball court, and a movie theatre. For those who love to entertain, the building offers multiple party rooms and an outdoor terrace with a BBQ area. Bicycle storage is also available, catering to an active lifestyle.This condo includes 1 parking space & 1 locker. Located next to the GO Train Station, it offers seamless commuting options while being within walking distance of Burlingtons beautiful lakefront and vibrant downtown. Just move in and enjoy low maintenance condo living (id:54662)
RE/MAX Escarpment Realty Inc.
12 Stephen Drive
Toronto, Ontario
*Nice/Cozy 2 BEDROOM DETACHED BUNGALOW WITH A PROFESSIONALLY FINISHED BASEMENT HAS LARGE RECREATION ROOM WITH 2-PCE BATHROOM & THE 3RD BEDROOM IN BASEMENT* SEPARATE SIDE ENTRANCE * MANY Possibilities*PARQUET & CERAMIC THROUGHOUT* DETACHED OVERSIZED GARAGE* EXCELLENT MATURE LOCATION STEPS TO ALL AMENITIES * LONG DRIVEWAY PARKS 4 CARS * SHOW & SELL WITH CONFIDENCE! (id:54662)
Royal LePage Ignite Realty
1st Floor - 2037 Davenport Road
Toronto, Ontario
Beautifully renovated and tastefully decorated. This amazing executive suite features open concept living - kitchen-dining room with walkout to a beautiful private backyard great for entertaining your guests. Prime location: walking distance to trendy St. Clair, bus stop, shopping and so much more. Minutes to downtown core. This won't last so hurry. (id:54662)
Keller Williams Referred Urban Realty
234 Elizabeth Street S
Brampton, Ontario
Fabulous, large ranch bungalow with "great curb appeal" extended covered front porch and light grey brick exterior. Featuring a huge double width driveway, double car garage and a separate side door entry leading directly to an oversized basement level (could easily accommodate an in-law suite if required)all situated on an extra wide deep lot with potential also for a garden suite (buyers to verify through the city). Upgraded vinyl windows, upgraded exterior doors featuring a beautiful front entry system with glass insets and matching side light, high efficiency furnace, tankless water heater, central-air , added insulation , upgraded garage door with opener, added insulation, vinyl shed, concrete patio/walkways, pergola deck, fenced-in yard. Gorgeous renovated main level throughout with a flair for modern design and much attention paid to detail including custom millwork, crown molding and colonial doors throughout. Spacious foyer with plank size flooring and double mirrored coat closet. A chefs dream eat-in kitchen with loads of cabinetry, vaulted architectural ceiling design, plank size ceramic floors, tons of quartz countertop space, subway tile backsplash, pot/pendant lighting, huge windows, huge pantry, pot drawers, coffee station, S/S appliances, microwave stand, S/S chimney design exhaust. Formal living room with huge picture windows, plaster ceiling and modern accent wall. Three oversized bedrooms all finished in neutral broadloom, double closets/mirrored doors in primary. Remodeled main bath with espresso tone vanity/quartz counters/farmers sink, subway tile shower/soaker tub enclosure/tempered glass doors, unique block glass transom over door. Lower level in process of renovations featuring an extra large rec room with stone fireplace, large future games room (or extra bedrooms) one bedroom, four-piece bath, large cantina, laundry, furnace/storage space. Huge space for a growing family. Ideally located in our Downtown with an excellent walk scor (id:54662)
Century 21 Millennium Inc.
101 Rollingwood Drive
Brampton, Ontario
A Rare Find in Brampton! Homes like this are rarely available for sale. This spacious detached home features a unique layout with two ensuite bathrooms, making it a standout opportunity. The main floor offers a welcoming foyer for added privacy, separate living and dining areas, and a bright kitchen with a breakfast area. Upstairs, you'll find four generous bedrooms, including two with private ensuites, plus a guest bathroom and the convenience of a second-floor laundry room. The home has been well maintained but still retains its original finishes, making it a perfect blank canvas for buyers looking to renovate and customize to their taste. Adding even more value, the separate entrance basement features two bedrooms, a full kitchen, a bathroom, and its own laundry , ideal for extended family or possibly a rental income.Located in a prime Brampton neighborhood, this home is just minutes from Highways 407 & 401, top-rated schools, grocery stores, and other essential amenities. The oversized 1-car garage and spacious driveway provide ample parking. Note: Interior photos are not available to respect tenants' privacy.Dont miss this exceptional opportunity! Contact us today for more details. (id:54662)
RE/MAX Real Estate Centre Inc.
3385 Monica Drive
Mississauga, Ontario
Welcome To This Beautifully Upgraded Back-Split Home In The Heart Of Malton! This Stunning Property Features 3 Spacious Bedrooms, 2 Bathrooms, And A 1.5-Car Garage. The Cozy Living Room Flows Seamlessly Into The Dining Area, Creating A Warm And Inviting Space. The Open Basement Boasts A Recently Renovated Bathroom, Sleek Vinyl Flooring, And A Generous Laundry Room With Ample Storage, Including A Convenient Crawl Space. Recent Upgrades Include Fresh Paint, New Flooring, An Updated Roof, Kitchen Backsplash, And Bathrooms. Located Just Minutes From Schools, Shopping, Restaurants, Major Highways (401/427/407/409), Airport, Hospitals, Community Center, Places Of Worship, And Parks. This Home Truly Offers Both Comfort And Convenience. Don't Miss Your Chance To Make This Beautiful Home Yours! (id:54662)
Royal LePage Signature Realty
613 - 2333 Khalsa Gate
Oakville, Ontario
Experience Luxurious Living In The Heart Of Oakville With This Stunning Brand-New Never Lived In Corner Unit! Spanning 752 Square Feet, This Thoughtfully Designed Condo Offers The Perfect Blend Of Modern Comfort And Sophisticated Style. Featuring Two Spacious Bedrooms And Two Full Bathrooms, This Unit Boasts An Open-Concept Layout Enhanced By Expansive, Floor To Ceiling Windows That Drench The Space In Natural Light. The Sleek, Contemporary Kitchen Is A True Showstopper, Complete With Quartz Countertops, Stainless-Steel Appliances, And Premium Finishes. Nestled In A Sought-After Community, This Home Is Just Steps From Top-Rated Schools, Lush Green Parks, And Scenic Trails, Offering The Perfect Balance Of Urban Convenience And Natural Beauty. Enjoy Effortless Connectivity With Quick Access To The QEW, Highway 407, And Bronte Creek GO Station. Close To Oakville Hospital, Grocery Stores, Trendy Restaurants, And Essential Amenities Just Minutes Away. Residents Also Benefit From Ample Visitor Parking, 24-Hour Concierge Services, Putting Green, Outdoor Basketball Court, BBQ, Dog Wash Station, Gym, Party Room, & An Exclusive Outdoor Rooftop Swimming Pool Ensuring A Lifestyle Of Luxury, Comfort, And Convenience. Don't Miss This Exceptional Opportunity To Call Oakville Home! (id:54662)
Royal LePage Signature Realty
55 Ashmount Crescent
Toronto, Ontario
Dare To Compare! Completely Remodeled, Beautiful Home On A Quiet Crescent In Richmond Gardens. Close To Richview Schools, Transit And Shopping, This Home Has It All! Custom Moldings And Built-In Wall Units, Hardwood Floors, Heated Bathroom Floors, Modern Kitchen With Centre Island And Toe Kick Central Vac, Granite Counter Tops, Modern Appliances, Wolf Gas Range, Jennair Fridge, Built-In Dishwasher, In-Wall Ipad Units, Built-In Speakers Throughout, 2 Fireplaces. Completely Updated Electrical And Plumbing Throughout, Including Ac And Furnace. Outdoor In Ground Sprinkler Systems, Including A Backflow Preventer For Sanitary Drain. This Home Has It All! Shows With Pride (id:54662)
Royal LePage Maximum Realty
512 - 509 Dundas Street W
Oakville, Ontario
Welcome To The Boutique "Dunwest Condo"! This Beautiful Unit Is Sure To Impress. This Two Bedroom East Facing Unit Offers Practical Living Space, One Parking Space, One Locker, 9FT Ceilings, Floor To Ceiling Windows, Upgraded Flooring Throughout, And Much More. The Kitchen Boasts Beautiful Cabinetry, S/S Appliances, A Large Centre Island With A Quartz Countertop And An Under Mount Sink. It Also Combines With The Open Concept Living/Dining Combo With Access The Balcony. The Primary Bedroom Boasts A Luxurious 3PC Ensuite And A Large W/I Closet. The Second Bedroom Has Another Large Closet And A Large Window. Steps To Fortino's, Food Basics, Banks, Restaurants, Dentists, Shops, Parks, And Much More. Conveniently Located In Glenorchy Neighbourhood And Is In Close Proximity To Oakville GO Station, Highway 403 And 407, Oakville Trafalgar Memorial Hospital, Sixteen Mile Creek, Glen Abbey Golf Course, And Much More! (id:54662)
Royal LePage Signature Realty
104 - 1820 Walkers Line
Burlington, Ontario
Great ground floor 1 bedroom with Private Balcony, 640 sq. ft, two year old laminate and paint, quartz counter with updated kitchen cupboard doors, knobs and handles all done 2.5 years ago. Large primary bedroom with large closet, in-suite laundry, French doors to balcony, locker #9, underground parking #3, party room, gym and car wash facility. Great access for local amenities, Go transit, Hwys and local shopping. Lots of visitor parking. Available April 15, 2025. Tenant pays gas, hydro and their own internet and TV. Tenant required to have Tenant Insurance. (id:54662)
Royal LePage Burloak Real Estate Services
3303 Carding Mill Trail
Oakville, Ontario
Rare Opportunity 2 Car Garage(19X24'), well maintained Over 1760 Sq Ft W/3Bdrm + 1 Bedroom/Office Luxury Townhome, 9' Ceilings First And Second Floor; Spacious And Bright Kitchen W/New Ss Appliances, Granite Counter Top & With Back-Splash; Island W/Breakfast Bar; Large Master W/4Pc Ensuite & Walk In Closet; Huge Family Room W/Full Length Deck For Relaxing And BBQ. Close To Nature And Trails, Family Oriented Nice Community; Close To Parks, Schools, Shops And Shopping Center ,Etc. First Sight Love Of The Unit Is An Guarantee, It's Spotless Like Brand New Of Everything, Unparalleled Loved And Cared Unit! (Previous pictures) (id:54662)
Bay Street Group Inc.
409 - 4015 Kilmer Drive
Burlington, Ontario
This Stunning top-floor, move-in-ready unit offers a perfect blend of comfort and style and features an impressive open-concept layout with soaring 12-foot vaulted ceilings that create an airy, spacious feel. The bright and functional living space includes 1 bedroom and a large den, which can easily be converted into a second bedroom to suit your needs. The home comes fully furnished, with a king-sized bed, nightstands, a laundry hamper, an electric fireplace, a 3-seat couch, and a slim brown bookcase. The newly renovated kitchen is a chef's dream, with updated appliances, high wall cabinets, above-cabinet and under-cabinet lighting, and stylish dimmable pot lights. The cozy living/dining area, perfect for entertaining, features a fireplace cabinet and doors that open to a private balcony. The balcony is a peaceful retreat with a BBQ and a table with two chairs for outdoor dining. The new bathroom is sleek and modern, with contemporary fixtures, under-cabinet lighting, and a glass wall replacing traditional shower curtains. Conveniently located near grocery stores, schools, social hubs, and transit, this property is ideal for homeowners looking for a cozy space and savvy investors seeking a well-maintained, move-in-ready unit. Fully Upgraded House Owned A/C, water tank, and air handler updated in 2022. All renovations completed in 2022, including Kitchen quartz countertops, sink, backsplash, and vinyl flooring. Renovated bathroom includes vanity, backsplash, fixtures, toilet, bathtub, and glass shower. (id:54662)
Century 21 Green Realty Inc.
506 - 2067 Lakeshore Boulevard W
Toronto, Ontario
Discover the epitome of elegance and comfort in this stunning two-bedroom plus den, two-bathroom condo, perfectly positioned to offer breathtaking southwest-facing water views. Nestled in the highly desirable neighborhood of Mimico, this home is a sanctuary of modern living, combining serene waterfront vistas with the convenience of urban life. Immerse yourself in the meticulously designed interiors, featuring two generously sized bedrooms and a versatile den, ideal for a home office or an additional guest room. This residence is not just a home, it's a lifestyle choice for those who seek the perfect balance between nature's tranquility and the convenience of urban living. Whether you're taking a leisurely stroll along the waterfront trails, enjoying a sumptuous meal at a nearby restaurants, or simply relaxing in your exquisite living space, this home offers an unparalleled living experience in one of Mimico's most sought-after locations (id:54662)
Housesigma Inc.
5 Aldgate Avenue
Toronto, Ontario
This stunning 3-bedroom home in the highly sought-after Humber Bay area offers the perfect balance of modern living and potential income opportunities. The finished basement provides the ideal space for an in-law suite or rental income, adding tremendous value. Enjoy seamless indoor-outdoor living with an outdoor space perfect for entertaining. The location is unbeatablejust a short walk to the lake, local schools, library, church, and convenient transit options for an easy commute to downtown Toronto, plus countless amenities you need right at your doorstep! (id:54662)
Homelife Superstars Real Estate Limited
3331 Meadow Marsh Crescent
Oakville, Ontario
Conveniently Located Near Shopping Malls, Restaurants, Schools, Public Transportation, Parks And Community Centre, On A Quite And Safe Crescent, This House Has Five Spacious And Bright Bedrooms; Family Room, Breakfast Room, Master Bedroom, 2nd Bedroom And Walk-Out Basement All Facing Ravine With Stunning Views; Office/Study Room On Main Floor; Hardwood Floor Throughout; 10 Feet Ceiling On Main Floor And 9 Feet On 2nd Floor; Walk-Out Basement Has Lots Of Storage And Exercise Space; Two Parks, Sport Fields, Elementary School And Trails In This Kids-Friendly Community; Furniture Optional For Tenant's Convenience; Ideal Residential Place For Families Enjoying Work-Life And City-Nature Balance! Professional Lawn Care Included (id:54662)
Aimhome Realty Inc.
68 Lambert Lane
Caledon, Ontario
Fully upgraded 3-Storey Townhome In A Very Desirable Neighborhood! Open Concept Layout- END unit townhouse, offering an exquisite unit townhouse that seamlessly combines the spaciousness of a townhouse with the allure of a semi-detached home. This 2300 sq ft gem boasts 3 bedrooms, 3 baths, and an upper retreat with a terrace ready for transformation into a 4th bedroom. Revel in the highlights, including an oversized great room with a balcony, a Master Bedroom featuring its own balcony, and 9' ceilings on both the main and ground floors. The kitchen is a culinary haven with quartz countertops and a central island. With no carpeting, an Oak Staircase. Air Conditioner, Delta Upgraded Faucets, and 2 private balconies, this townhouse stands out as the epitome of elegance in the neighborhood. This townhouse is the best in the neighborhood, combining elegance and practicality. Don't miss this opportunity - act now before it's too late! (id:54662)
Right At Home Realty
#202 - 330 Mill Street
Brampton, Ontario
This attractive spacious and bright Condo, shows true pride of ownership throughout and offers easy access to 2nd floor location. The eat-in kitchen offers 3 appliances, pantry, pot lights, granite counters, ceiling fan, and ceramic floor. Boasts an elegant open concept living room/dining room combination, with French door entry to an attractive Solarium with Ravine view. The spacious Primary Bedroom boasts a 3-piece ensuite, his/her closets, and an extra 3rd closet too. The 2nd bedroom/den is open to the Solarium. This lovely home features in-suite laundry facilities, 2 underground parking spaces, and an owned Locker. Walking distance to all amenities, and just minutes away to Hwy 410/407. Well maintained building with renovated hallways throughout and great amenities including indoor pool, exercise and party room. Inclusions in this attractive Condo are fridge, stove, built-in dishwasher , washer, dryer, all window coverings, new door handles and electric light fixtures in 2020. (id:54662)
Ipro Realty Ltd.
2801 - 156 Enfield Place N
Mississauga, Ontario
Welcome to this beautifully updated 2 + 1 bedroom condo, offering 1,589 sq. ft. of spacious living with two parking spots and one locker! This well-maintained home has been freshly painted throughout and features a custom-made walk-in closet, upgraded appliances (including a brand-new stove), and modern touches such as new door knobs and updated electrical lighting. The marble floors have been freshly polished, and laminate flooring runs throughout the unit, enhancing the modern feel of the spacious layout. The kitchen cupboards have been carefully painted, adding a refreshed look to the space. The third room is currently used as an office, and the dining area is sectioned off for added versatility, providing the perfect layout for work and entertaining. Additional convenience includes in-suite laundry, making everyday living even easier. Enjoy two access points to your private balcony, ideal for both relaxing and entertaining. This well-maintained building offers an impressive selection of amenities, including an indoor swimming pool, sauna, gym, squash court, tennis and basketball courts, and a billiards room. There's also a quiet library/sitting area for peaceful moments. With 24/7 concierge and security services, your comfort and peace of mind are prioritized. Additional features include a party room, conference room, and visitor parking, offering convenience and ease for residents and guests alike. Condo fees are inclusive of parking, locker, and all utilities (Hydro, electricity, and gas are all included). Located just minutes from Square One, the upcoming Hurontario LRT, and close to Sheridan College, GO Transit, Trillium Hospital, and major highways, this condo offers unbeatable convenience. Enjoy nearby parks, theaters, dining options, and Pearson Airport for quick getaways. **EXTRAS** Measurements and MLS Info To Be Verified By Buyer/Buyer's AgentMeasurements and MLS Info To Be Verified By Buyer/Buyer's Agent (id:54662)
Kingsway Real Estate
11 Ottaway Avenue
Barrie, Ontario
Discover This True Gem House LocatedIn The Highly South-After East End Of Barrie On A Quiet Street In A Safe, Family-Friendly Neighbourhood. The Sunny And Bright Main Floor boasts An Open Concept Living/Dining Area Featuring A Cozy Gas Fireplace,Large Windows,, And Sliding Doors To The Backyard. The Main Level Also Includes Three Generously Sized Bedrooms And Two Full Washrooms.The Modern, Wisely Designed Chef's Dream Kitchen Is Equipped With Stainless Steel Appliances, Granite Countertops, And Central Island. It Creates A Perfect Space For Family Gathering And Entertaining. Recently Installed Laminate Flooring Adds A Fresh And Cozy Appearance To Both Levels. The Nicely Finished Basement (2024) Features A Separate Entrance,Great Room, 2 Bedrooms, 3 Pcs Washroom. It Would Be Ideal For In-Law Suite Or Rental Potential.New Water Filter And Water Softener Were Installed In 2024. The Private Cozy Backyard With Mature Trees Offers A Perfect Retreat Around The Year! (id:54662)
Right At Home Realty
713 - 2 Maison Parc Court
Vaughan, Ontario
Welcome to 2 Maison Parc Boutique Condo Bordering Toronto and Vaughan. This Beautiful Spacious One Bedroom Suite With Spectacular SW View and Open Concept Living Area is Bathed in Natural Light. Freshly Painted (2025) with New Laminate Floor (2023). 9 FT Ceiling. Large Bedroom With New Windows installed in Nov 2024 for enhanced energy efficiency and comfort. Some small upgrades include: Smart Thermostat for Effortless Temperature Control, New Mosquito Net on the Balcony, New Lights with Fan and Remote Control for Convenience, Extra Fine Filters for Improved Indoor Air Quality, New Faucet and Water Filter With Two Additional Replacement Filters, Spacious Laundry Room, Tons of Built-In Shelves for Convenient Storage. Large Balcony. Close To York University, Subway, Transit, Hwy 7 & 407, Shopping, Restaurants & Parks. Surrounded by nature with beautiful trails and parks, Chateau Parc offers exceptional amenities: an outdoor pool, hot tub, sauna, fully equipped gym, party room, guest suite and a concierge. With convenient guest parking and easy access to shopping, restaurants, and public transit, you'll love the lifestyle this boutique condo provides. BBQs Allowed. (id:54662)
RE/MAX Hallmark Realty Ltd.
6 - 6 Sayers Lane
Richmond Hill, Ontario
Ultra-Modern, 3-Bedroom, 3- Full Bathroom Townhome, Offers A Spacious 1,300Sq Ft Of Indoor Living Space Plus 381 SqFt Rooftop Terrace. Nestled In The Highly Sought-After Oak Ridges Neighborhood Of Richmond Hill. With 9-Foot Smooth Ceilings, Floor-To-Ceiling Windows, And Sleek Frameless Glass Showers. Stainless Steel Appliances, Ensuite Laundry, 1-Car Exclusive Parking Space. Open-Concept Kitchen Connected To The Living/Dining Room & Walk Out To Balcony.Prime Location Steps Away From Lake Wilcox, Recreational Center, Scenic Trails, Top-Rated Schools, GO Station, And Easy Access To The Highway 404. (id:54662)
RE/MAX Premier Inc.
46 Haldimand Crescent
Vaughan, Ontario
Brand New - Never Lived Upgraded - Amazing Larger Freehold Townhouse 1800 Sqft. 2 Story with Spacious Backyard. Sun filled Open Concept Layout Very Conveniently located in Prestigious Kleinburg. Harwood Flooring Throughout, Oak stairs, Upgraded Fridge, Garage Door Remote, Central Vacuum and much more (id:54662)
RE/MAX Millennium Real Estate
