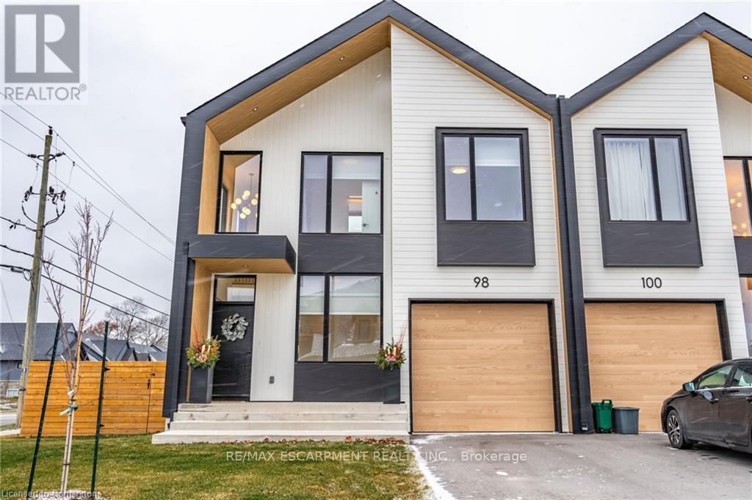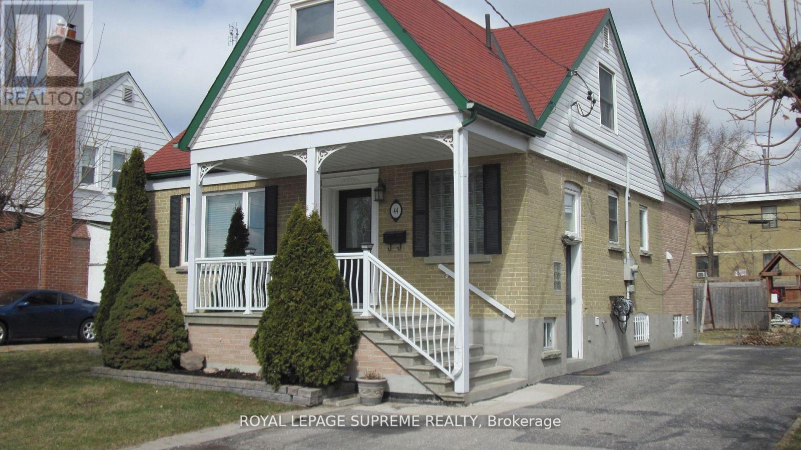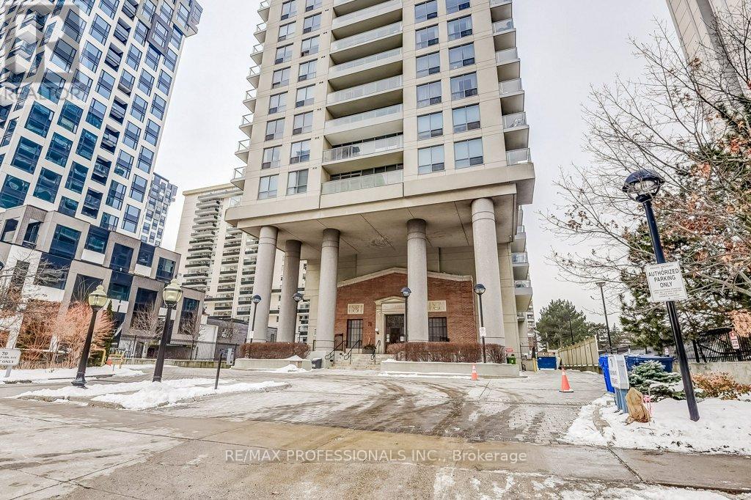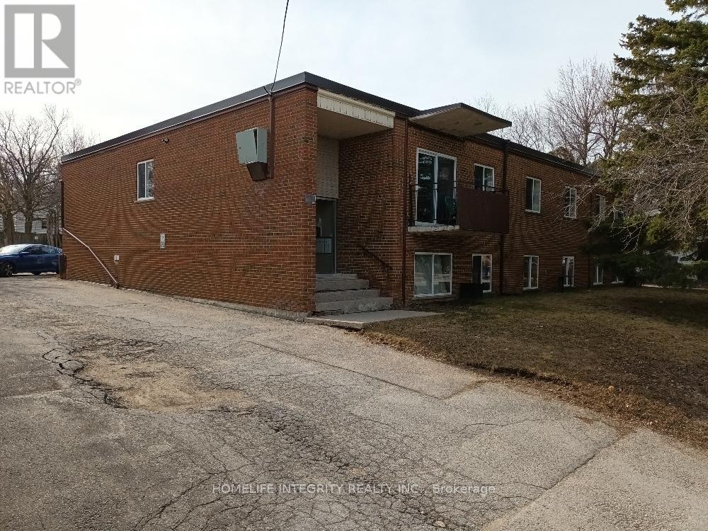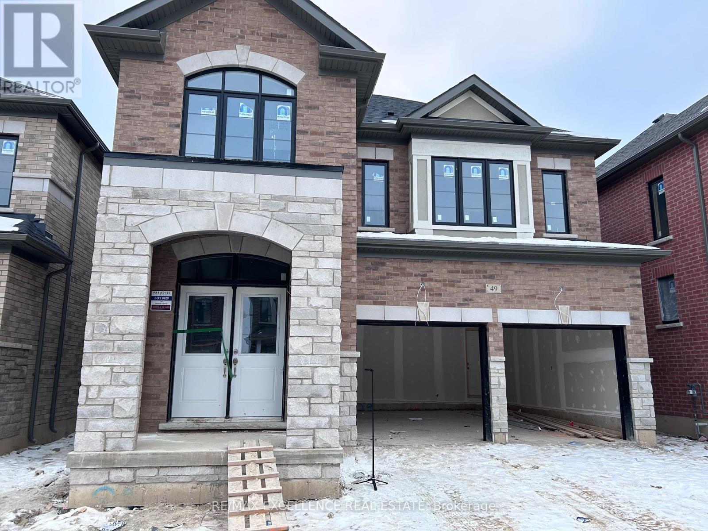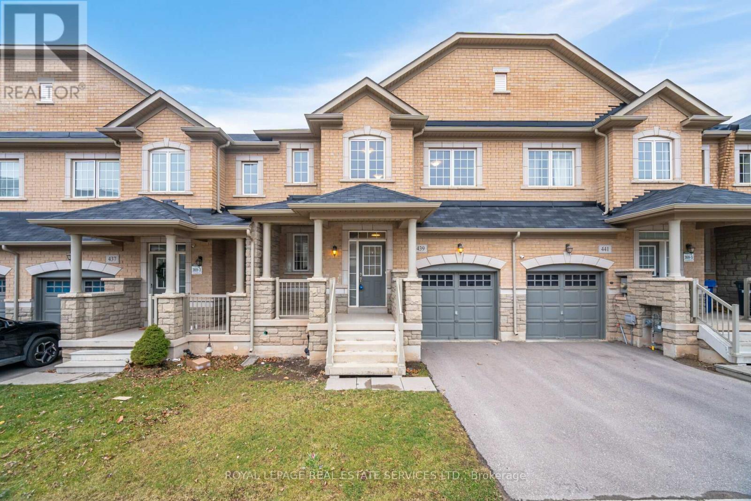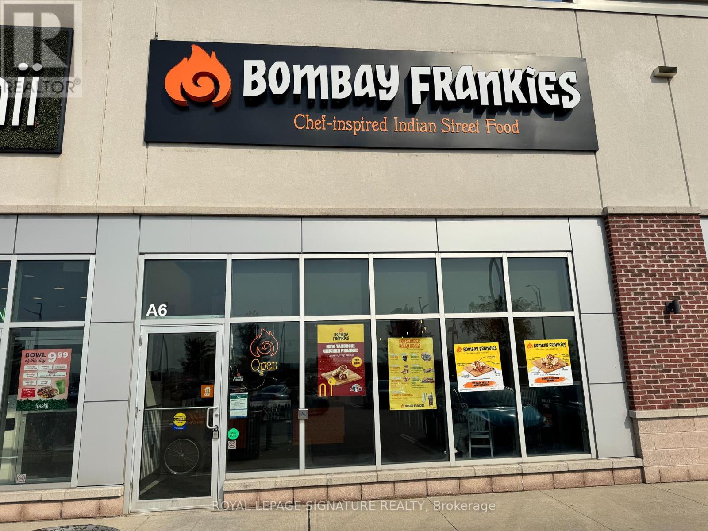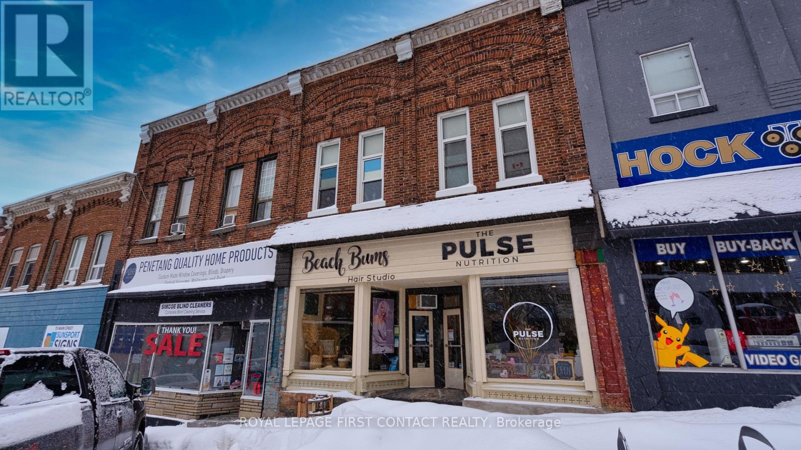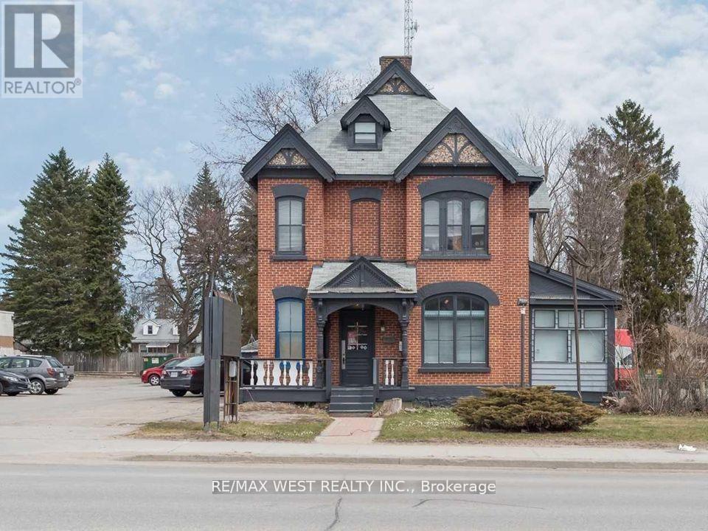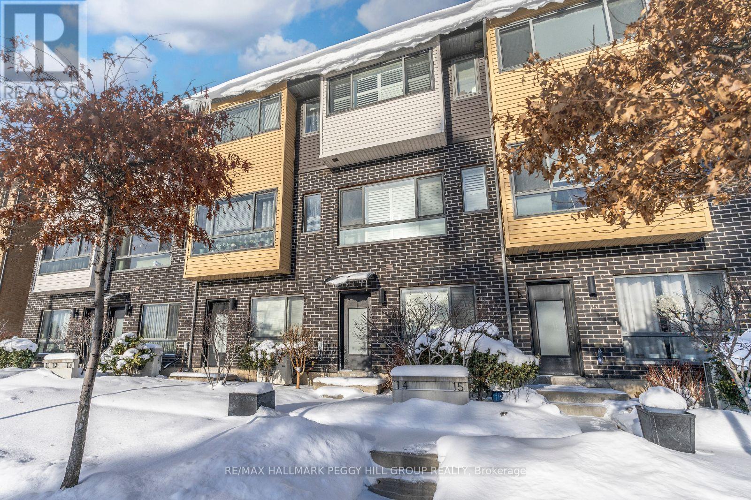98 Lametti Drive
Pelham, Ontario
Welcome to this contemporary gem, perfectly blending sleek design with functional living! This Scandinavian style end-unit freehold townhome boasts modern finishes and a premium corner lot. Step inside to find an open-concept main floor with a full wall of oversized windows, flooding the living and dining areas with natural light. Remote-controlled blinds offer convenience and privacy at the touch of a button. The black and blonde wood cabinetry provides a striking contrast, complemented by black stainless steel appliances and quartz countertops. The spacious kitchen is a chef's dream, featuring an island with ample storage including a walk-in pantry and an open view of the living areas to keep you engaged with your guests. Cozy up by the sleek gas fireplace with a bold accent surround, adding a touch of sophistication to your living space. The second floor offers three generously sized bedrooms and three full bathrooms, including two ensuites for ultimate comfort and privacy. The principal suite is a true retreat, complete with a balcony and spa-like bath featuring a curbless shower, freestanding soaker tub with elegant tub filler, and frosted windows for added seclusion. An oversized laundry room with plenty of room for storage and workspace completes the upper level. The lower level is ready for your personal touch, with a rough-in for a future bathroom offering endless possibilities. Outside, the fully fenced corner lot provides both space and privacy for outdoor living. (id:54662)
RE/MAX Escarpment Realty Inc.
318 First Avenue
Welland, Ontario
** CASHFLOW ** FULLY TENANTED OPPORTUNITY! This 2-storey, semi-detached home is a purpose-built rental property offering 7 bedrooms, 4 bathrooms, spacious common areas, and most importantly, a PRIME LOCATION with a 9-minute walk to Niagara College Campus. Only 10 years young and quality-built, this is a turn-key solution to add to your investment portfolio with no downtime. A LANDLORD'S DREAM! Financials/Investor Package available. All measurements and taxes to be verified by Buyer/Buyer's Agent (id:54662)
Right At Home Realty
10 - 75 Ventura Drive
St. Catharines, Ontario
Welcome to Unit #10 at 75 Ventura Dr! This beautifully upgraded townhome is perfect for young families, first-time buyers, investors, or those looking to downsize. Essential big ticket updates include brand new Lennox Furnace & Central Air Condition, and a brand new electrical panel (ESA Certified) to add peace of mind to your investment. With fresh flooring throughout and painted top to bottom, this townhome is turn-key and ready for its next owner. The main floor offers an excellent layout featuring a bright open-concept living and dining room, and a bright kitchen with new oven. Large patio doors off the back of the home provide an abundance of natural light and a private patio. Upstairs you'll find a 4pc bathroom, a large primary bedroom with an oversized closet and en-suite bathroom privileges, and 2 additional spacious bedrooms. The finished basement is home to a cozy recroom with charming wood details as well as a separate laundry/utility room with plenty of room for storage to keep you organized. Make this your new home today! (id:54662)
Right At Home Realty
43 - 2315 Sheppard Ave W
Toronto, Ontario
Attention first home buyers/downsizers/investors! This is your opportunity to own a beautifully designed condo townhome located in the heart of Humberlea-Pelmo Park. This 1 bedroom, 1 bathroom unit offers stainless steel appliances, open concept layout, with easy access to retail, public transit, 5 min to 401, 400, 407, 5 min walk to park w/splash pad, skating rink, & soccer field. (id:54662)
RE/MAX West Realty Inc.
3006 Cornish Road
Mississauga, Ontario
Discover the sought-after Erin Mills neighborhood, offering unparalleled convenience with nearby amenities. Nestled on a premium 68 x 166 ft corner lot, this elegant family home provides ample space to create your dream backyard oasis. Spanning over 4,300 sq. ft., the interior exudes sophistication with hardwood and marble tile floors, crystal chandeliers, and crown moulding. The executive chefs kitchen features a center island, granite countertops, and stainless steel appliances, seamlessly connecting to the family room and landscaped backyard. The primary suite is a private retreat with a gas fireplace, walk-in closet, 5pc ensuite, and a private balcony overlooking serene views. Three additional spacious bedrooms share a stylish 5pc bath. The finished basement offers a large recreation room, an in-law/nanny suite with a kitchenette, a 3pc bath, and a gym area. Heated flooring and a separate basement entrance add to the homes appeal, with City-approved expansion potential for extra square footage! (id:54662)
Realtris Inc.
471 Gilbert Avenue
Toronto, Ontario
Welcome to 471 Gilbert Ave! Nestled just steps away from the upcoming Caledonia Eglinton LRT/GO hub, 471 Gilbert Ave offers a rarely available 30 x 142 lot with a lot of charm, and convenience. This renovated home is freshly painted and features three large bedrooms, each equipped large windows for natural light, alongside an entertainer's floor plan that showcases an open concept layout with custom cabinetry. The gourmet kitchen is a chef's delight with white oak open shelving and large kitchen island. Marble floors in bathroom. The finished separate entrance basement provides an ideal layout for an in-law suite, currently occupied by an exceptional (AAA) tenant - excellent ceiling height, lots of light. Enjoy the vibrant sunroom that overlooks a gorgeous, fully fenced backyard oasis, complete with a dining area and garden for your relaxation or social gatherings. The York Beltline Trail and Bert Robinson Park are just a a few minutes away, perfect for dog walking, running, and outdoor activities. An ideal setting for your family, dont miss this one! Check Out Matterport Tour! (id:54662)
RE/MAX Hallmark Corbo & Kelos Group Realty Ltd.
RE/MAX Hallmark Realty Ltd.
392 Tim Manley Avenue
Caledon, Ontario
Welcome to this stunning brand new townhome in the desirable Rural Caledon area with 3 Bedrooms, 2.5 Baths, In Most Sought After Community, Functional Floor Plan With Modern Finish, Open Concept Kitchen Offers High End Stainless Steel Appliance, Third Floor Features Master Bedroom with Master En-suite & Walk-In Closet, Other 2 Decent Size Bedrooms, Laundry On third Floor. Close to Highway 401, School, Restaurants, and Other Major Amenities, No Smoking Cigarettes, No Pets. RENTAL APPLICATION, JOB LETTER(S) AND EQUIFAX CREDIT REPORT TO BE PROVIDED FOR EACH TENANT. 24 hr Irrevocable. (id:54662)
Intercity Realty Inc.
30 Montye Avenue
Toronto, Ontario
Stunning Reno/ Re-Build just 7 years ago with exceptional quality & attention to details that can only be seen in person! A ""SHOWSTOPPER HOME"" offering 3100 SQFT of living space + 810 SQFT underpinned lower level, Cathedral ceilings on the top floor & a long list of luxury features. From the striking curb appeal to the soaring ceilings & oversized windows, every floor is flooded w/ natural light thanks to its sun-drenched south-facing exposure. The open-concept layout offers effortless flow w/ just enough separation to feel cozy & inviting. The gourmet kitchen boasts endless storage, a 9-ft waterfall island, a separate peninsula & miles of counter space, making both everyday meals & weekend entertaining a breeze. The dining room is the ultimate hosting HQ, seating 12+ guests w/ ease. Upstairs, 5 above-grade bedrooms including a luxurious primary suite w/ a massive window, walk-in closet & spa-like ensuite w/ a soaker tub, double vanity & rainfall shower. The third-floor retreat is a rare gem, w/ 10-ft cathedral ceilings, skylights, family room plus 2 huge bedrooms. The underpinned basement offers a separate entrance, 8-ft ceilings, radiant heated floors & a full 2-bedroom in-law suite w/ a kitchen rough-in, second laundry & rec room. Long list of quality luxury finishes incl. Multiple heated floors, Restoration Hardware vanities, Ceaserstone counters, oversized crown molding & baseboards, beautiful wall paper, stylish light fixtures, etc. Professionally landscaped & incredibly private backyard w/ lush trees, fully fenced, offering multiple zones for hanging out & relaxing! A truly one-of-a-kind home in every way! (id:54662)
Sage Real Estate Limited
213 - 402 The East Mall
Toronto, Ontario
Welcome to the residences at 4Hundred The East Mall. 4 Years New! This thoughtfully designed unit boasts an array of features that cater to contemporary living. The open concept floor plan and 9ft ceiling offer ample space for relaxation and entertainment and access to a private balcony! Large windows flood the interior with natural light, creating an inviting ambiance throughout! The kitchen features modern European designed cabinetry, sleek granite countertops and stainless steel appliances. The spacious bedroom features large closet and picture window offering a comfortable retreat ideal for unwinding after a busy day. Zebra Blinds on all windows and bedroom to provide privacy when required. Convenient In-Suite Laundry with Stacked Washer and Dryer. Condo Living without waiting for elevators! Fantastic amenities such as outdoor fitness equipment, a party room with kitchen, outdoor BBQ and patios, Fitness Room, games room, multiple bike racks & visitors parking. (id:54662)
Royal LePage Signature Realty
Bsmt - 856 Paupst Place
Milton, Ontario
Lots Of Space In This 2 Bedroom Executive Basement Apartment, Open Concept Kitchen Overlooking Living Room & Laminate Flooring. Master Bedroom W/Large Window & Closet, Good Size 2nd Bedroom W/Large Window & Closet, Large 3 Pc Bathroom W/Standing Shower, One Parking Space In Driveway, Private Separate Entrance, No Smoking And No Pets. (id:54662)
RE/MAX Real Estate Centre Inc.
825 - 30 Shore Breeze Drive
Toronto, Ontario
This stunning 2 bed + den, 2 bath corner suite offers the ultimate waterfront lifestyle in the heart of Humber Bay Shores. Featuring a thoughtfully designed layout with a large, functional den, a split bedroom floor plan, and a wrap - around balcony showcasing breathtaking views of Lake Ontario and the marina, this home is perfect for comfortable living and entertaining. The primary bedroom includes a luxurious ensuite, and the suite boasts upgrades throughout, including the floors, bathrooms, and a beautifully updated kitchen. Enjoy access to world-class amenities, including an indoor pool, guest suites, gyms and fitness facilities, theatre, library, and more. Located just steps from restaurants, waterfront trails, and the marina, this is your opportunity to experience vibrant lakeside living at its finest. **EXTRAS** One Parking Spot (B-77), Two Lockers (169 & 170), Custom Window Coverings, Upgraded extended Kitchen Cabinets, Upgraded flooring & tile in bathrooms, Engineered Hardwood Flooring, undermount lighting, Granite countertops & backslash. (id:54662)
RE/MAX Professionals Inc.
Bsmt - 44 Winston Park Boulevard
Toronto, Ontario
Bright & Spacious, Fully Furnished, 1 Bedroom Bsmt Apartment Nestled On A Quiet Street In A Fantastic Neighborhood In The Dufferin & Wilson Area. This Beautiful Home Is Turn Key, Simply Move In & Enjoy! The Home Offers 1 Large Bedroom, Eat-In Kitchen, Plenty Of Storage, Ensuite Laundry, An Abundance Of Windows, 1 Parking Spot & All Utilities Are Included! Minutes To Wilson Subway, Yorkdale, Hwy 401, Parks, Schools & So Much More! **EXTRAS** All Furniture, Fridge, Stove, Washer/Dryer, ELFS & Window Coverings. Full Credit Report, Proof Of Income & Full Rental Application With All Offers. Landlord To Meet Any Applicants Prior To Acceptance. OSL To Be Signed After Acceptance. (id:54662)
Royal LePage Supreme Realty
5486 Randolph Crescent
Burlington, Ontario
Nestled on a corner lot in the coveted Elizabeth Gardens neighbourhood, this fabulous home features 3 bedrooms, 2 bathrooms, a home theatre, and a double garage, all within walking distance of Lake Ontario. Welcomed by gorgeous landscaping and curb appeal, this magazine-worthy home offers a functional layout, large windows, and chic upgrades, showcasing quality craftsmanship throughout. The main level boasts an open-concept design with a spacious, versatile living and dining area filled with natural light and a walkout to the private backyard. The bright kitchen is designed with stylish dual-tone cabinetry, stainless steel appliances, and new updates including the backsplash and countertops. Down the hallway, you'll find the lovely primary bedroom with gorgeous standing closets, two additional bedrooms, and a newly updated 4-piece bathroom. No detail is overlooked, with elegant features such as wainscoting and crown moulding. Great for entertaining, the basement is a retreat of its own! The home theatre is a real showstopper, perfect for family movie nights or game days. Additionally, you'll find a spacious recreation area with large double closets, a complete laundry area with expansive storage, and a 3-piece bathroom. You'll fall in love with the backyard oasis, featuring a raised deck, a built-in barbecue, a gorgeous hobby shed with power, a garden shed, and plenty of open green space, complemented by garden beds and mature trees. The double garage with heating, spacious circular driveway, and convenient side entrance are major bonuses. This serene, family-friendly location is close to all amenities, waterfront parks and trails, highly rated schools, and just minutes from beautiful downtown Burlington and Oakville. Rarely offered, your forever home awaits! (id:54662)
RE/MAX Escarpment Realty Inc.
30 Moncrieff Drive W
Toronto, Ontario
Charming Bungalow With Endless Potential! This Cozy Bungalow With 3 Spacious Bedrooms Is A Fantastic Opportunity For Buyers Looking To Add Their Personal Touch. Featuring A Spacious Layout, Large Windows For Natural Light, And A Generous Lot, This Home Provides Great Bones And Unlimited Potential. Conveniently Located Near Shopping, Banks, Places Of Worship & Schools, This Is Your Chance To Create Something Special. With A Little Polish, This Home Is Truly A Diamond With Great Neighbors In A Welcoming Community. (id:54662)
Royal LePage Maximum Realty
1115 Solomon Court
Milton, Ontario
Nestled On A Quiet Court In Miltons Highly Desirable Willmott Community, 1115 Solomon Court Is A Beautifully MaintainedDetached Home On A 36' Lot Offering Nearly 1,900 Square Ft. Above Grade, 3+1 Bedrooms, 3 Bathrooms, And Parking For 3 Cars, Including ASingle-Car Garage. Recently Painted And Featuring Elegant California Shutters Throughout, This Home Blends Style And Functionality. TheMain Level Boasts An Open-Concept Layout With A Formal Dining Area, A Spacious Living Room Filled With Natural Light, Pot Lights, And A Cozy Gas Fireplace. The Large Eat-In Kitchen, Complete With Built-In Stainless Steel Appliances, A Walk-In Pantry, And A Walkout To The FullyFenced Backyard, Is Perfect For Entertaining. A Main-Level Den Adds Versatility, Serving As An Additional Bedroom Or Home Office. Upstairs,The Primary Suite Offers A Tranquil Retreat With A Walk-In Closet, A Linen Closet, And A Luxurious 4-Piece Ensuite Featuring A Large Vanity, A Separate Shower, And A Soaker Tub. Two Additional Well-Appointed Bedrooms Overlook The Front Yard, While A Second 4-Piece BathroomAnd A Convenient Laundry Room Complete The Upper Level. The Unfinished Basement Is A Blank Canvas Along With a Rough-In For A 4th Bathroom, Awaiting Your Personal Touch To Create Additional Living Space. Situated Across From One Of Miltons Most Sought-After ParksAnd Walking Trails, And Just Minutes From Highway 401, Schools, Shopping, And Restaurants, This Home Offers An Exceptional CombinationOf Comfort, Convenience, And Location. Don't Miss The Opportunity To Make 1115 Solomon Court Your Forever Home! EXTRAS: Freshly Painted, California Shutters Throughout, Parking for 3 Cars, Located On A Quiet Family Friendly Street, Walking Distance ToOne Of Miltons Most Sought-After Parks And Walking Trails. (id:54662)
Keller Williams Real Estate Associates
15 - 760 Lawrence Avenue W
Toronto, Ontario
This beautifully renovated open-concept townhouse has been updated from top to bottom with incredible attention to detail. Featuring two bedrooms and three bathrooms, this stylish home offers a brand-new kitchen with granite countertops, stainless steel appliances, and a functional island. New flooring runs throughout, and the bathrooms have been completely modernized for a fresh, contemporary feel. The main floor is filled with natural light, and the open layout makes it perfect for entertaining. The spacious primary bedroom includes two large closets and a private ensuite bathroom, providing plenty of comfort and convenience. The outdoor living space is a true highlight, featuring a newly updated design with a gazebo, fresh flooring, and artificial grass, ideal for relaxing or hosting guests. With ensuite laundry and an underground parking space, this home has everything you need. Located in the heart of Toronto, you're just minutes from the subway, major highways, Yorkdale Mall, and all essential amenities. Don't miss out, book your showing today! (id:54662)
Keller Williams Real Estate Associates
61 Bushmill Circle
Brampton, Ontario
Stunning Brand-New 1-Bedroom Legal Basement Apartment at 61 Bushmill Circle!Welcome to 61 Bushmill Circle, nestled in the highly sought-after, family-friendly community of Fletchers Meadow. This 1-bedroom, 1-bathroom legal basement apartment is the perfect space to call home!Step inside to discover a spacious and bright living area featuring vinyl flooring & modern pot lights. The well-sized kitchen offers plenty of room to cook and entertain, while the ensuite 3-piece bathroom adds extra comfort and privacy. Plus, a separate laundry unit adds convenience to your day-to-day living.With its private entrance, you'll enjoy full access to the basement, offering both comfort and independence. And don't worry about parking1 dedicated parking spot is included.Located just minutes from Mount Pleasant GO Station, local grocery stores, and the Cassie Campbell Community Centre, everything you need is within reach. Whether you're commuting or enjoying the neighborhood amenities, this location is second to none.This unit is the ideal blend of modern features and a fantastic location. (id:54662)
Elixir Real Estate Inc.
429 - 1577 Rose Way
Milton, Ontario
Move in never lived Brand new Townhouse located in Milton. Well designed to receive ample natural sunlight. 9 feet ceiling height. Features 2 bed, 2 bath, 1 car parking and 1 locker. no carpet in the house, Designer Kitchen With S.S Appliances, Granite counter and backsplash. Close to go station, major highway, Milton District Hospital, Oakville Hospital, Shopping, School, Parks and other amenities (id:54662)
Save Max First Choice Real Estate Inc.
1701 - 70 High Park Avenue
Toronto, Ontario
Downsizing? Renting? Trying to get into the market first time? What an opportunity waiting For You Nestled In The Perfect Location Of High Park! Large Windows Creating A Bright Sunny Atmosphere; clean; 9 Ft. Ceiling; Beautifully Maintained and easy to show. The Perfect Location; Conveniently just steps from High Park Subway station and High Park. Exceptionally Managed Bldg; Amenities: Gym, Media, Party, Courtyard Garden W/ Bbq, Visitor Parking. High Park As Your Backyard, minutes to Bloor West Village Shops & The Junctions, Restaurants & Bars. Great Schools, parks, and walks around High Park neighborhoods. From the Balcony, clear view as far as Vaughan and over the rooftops of HP and the Junction neighborhoods. Really a great opportunity, so book a showing today! All Kitec Plumbing was replaced 5 years ago. All new plumbing throughout. (id:54662)
RE/MAX Professionals Inc.
58 William Street
Orangeville, Ontario
Rarely available and inexpensive Purpose built 1970 Residential 8 Plex apartment building . Four 2 beds / Four 1 beds with spacious well laid out apartments . The units are separately metered with Electric Baseboard Heating hence all tenants pay their own separate heat and hydro. Rents have significant upside potential. Two visitor parking spots as well as all tenants parking . Laundry room with coin washer dryer . Quiet side street location on a mature 100 by 130 ft lot. Concrete / Brick construction Zoning RM 1 Medium Density Building can be bought with abutting property 60 William (duplex currently) which has a town amendment to build an additional eight units onto 58 William St. Building could benefit from works and updating Fire code compliant 2024. (id:54662)
Homelife Integrity Realty Inc.
58 William Street
Orangeville, Ontario
Rarely available and inexpensive Purpose built 1970 Residential 8 Plex apartment building . Four 2 beds / Four 1 beds with spacious well laid out apartments . The units are separately metered with Electric Baseboard Heating hence all tenants pay their own separate heat and hydro. Rents have significant upside potential. Two visitor parking spots as well as all tenants parking . Laundry room with coin washer dryer . Quiet side street location on a mature 100 by 130 ft lot. Concrete / Brick construction. Zoning RM 1 Medium Density Building can be bought potentially with abutting property 60 William (duplex currently) which has a town amendment to build an additional eight units to 58 William St ( See listing agent ). Building could benefit from works and updating Fire code compliant 2024. (id:54662)
Homelife Integrity Realty Inc.
83 - 5030 Heatherleigh Avenue
Mississauga, Ontario
This lovely 3-bedroom townhome is one of the largest models in the complex, with children's parks, visitor parking, public transit at the doorstep, hwy 403 & 401, Heartland shopping Centre, and part of the prestigious Rick Hansen School system. The home features, a Big Prime bedroom with a semi-ensuite bathroom, 2 good size bedrooms with closets, a large eat-in kitchen, a family room with a walk-out to a patio, and interior access to a garage. (id:54662)
Royal LePage Real Estate Services Ltd.
611 - 1000 Cedarglen Gate
Mississauga, Ontario
Welcome to your city oasis! This spacious and bright 2-bedroom, 2-bath condo offers stunning south views and an array of modern features that make it a standout choice. Upon entering, you'll be greeted by a large open-concept living and dining area with freshly painted walls and upgraded flooring throughout. The living room features a cozy wood-burning fireplace, and the dining room opens onto one of two private balconies, perfect for enjoying the fresh air. The kitchen is designed to overlook the dining space, featuring a picturesque breakfast bar area ideal for casual meals. A new AC/Heat heat pump unit in living and 2 bedrooms ensures top-of-the-line efficiency all year round. The condo includes two generously sized bedrooms and two bathrooms. The primary bedroom is a true retreat, complete with a private ensuite, a bright walk-in closet, and its own private balcony where you can bask in the afternoon sun and take in serene views of nature. Additional highlights include ample storage throughout the unit, a large privately owned storage unit in the building, and one underground parking spot for your convenience. This condo combines comfort, style, and practicality, making it a perfect place to call home. In addition to the above unit and building features, this property is conveniently located close to transit, shops and amenities. Just move in and enjoy! Don't miss out on this unique gem. (id:54662)
Real Broker Ontario Ltd.
Lower - 521 Wildwood Drive
Oakville, Ontario
Dont miss this exceptional leasing opportunity! Situated on a spacious lot. The location is ideal, with renowned Pinegrove Public School nearby and a vibrant array of shops, restaurants, cafes, andpubs in Kerr Village just a stones throw away. Enjoy a freshly renovated open-concept basement design with a modernized kitchen and bathrooms. enhancing the flow and functionality of the space. Great size rooms and large walk-in closet (id:54662)
Royal LePage Real Estate Services Ltd.
49 Arnold Circle
Brampton, Ontario
Welcome to this stunning executive 4-bedroom detached home By the Paradise Developments. a perfect blend of luxury and functionality. Featuring an upgraded elevation. !! Perfect for a growing family. This stunning 4-bedroom, 4-bathroom detached home boasts over 2800 sqft of elegant living space. This bright and spacious home boasts 9 ft ceilings on the main floor, creating an elegant ambiance. Coffered ceiling in Great Room. The primary bedroom offers a luxurious retreat with a 5-piece ensuite and walk-in closets, while the second bedroom includes a private 4-piece ensuite. The third and fourth bedrooms share a convenient 4-piecesemi-ensuite. The home showcases upgraded hardwood flooring, a beautifully crafted staircase with iron pickets, and a separate side entrance for Basement . The modern kitchen is a chef's delight, Upgrades including five appliances, granite countertops throughout, upgraded floor tiles, shower pot lights, and enhanced kitchen cabinetry Standing Shower in Two Washrooms. Conveniently located, Walking distance to Transit, a Few minutes to Mount Pleasant GO &Schools and many more plazas and amenities. Expected Closing in April 2025 and this is an Assignment Sale!!! ( MOTIVATED SELLER ) . Floor plans attached in the attachments. (id:54662)
RE/MAX Excellence Real Estate
340 - 1395 Williamsport Drive
Mississauga, Ontario
Welcome to this gorgeous yet affordable Stacked Condo Townhome with 3 Bedrooms & 2 Full Washrooms in a most sought-after area in Mississauga. Please Note: Most condo units in this complex have only one full washroom and a powder room, unlike ours, making this an unmatched listing! Spacious Living Room and a Large Patio Door with easy walk-out access to the balcony, an Open Concept Kitchen layout complemented by a Breakfast Bar, Upgraded Floor & Hardwood Stairs to Bedrooms Upstairs with Ensuite Laundry add enormous value to the property. Discover the second floor, where each bedroom offers ample space with built-in closets and enormous natural light with windows in every room complemented by a dedicated walk-out balcony from the primary bedroom. Freshly Painted, Windows Replaced In 2019. The Bldg Has 24Hrs CCTV Surveillance. Overall A Must-See Property ** Great Location **Mins To QEW, Hwy 410, 401, 427 & 403 Hwy. Supermarket, Parks, Prayer room and Public Transit with Highly Ranked Schools like Glenforest Secondary School in the proximity! THE CONDO FEES INCLUDE MOST/MAIN UTILITIES LIKE HYDRO, HEATING, WATER, BUILDING INSURANCE, CENTRAL A/C & COMMON ELEMENTS. **This Condo building has been well maintained/managed for years as there has been only about $43 increase in its maintenance fee in the last 10 years since 2015*. Come and see it, before it is gone!! The unit is currently vacant/unfurnished.Great opportunity for first-time home buyers! (id:54662)
Century 21 People's Choice Realty Inc.
1711 Blackbird Drive
Mississauga, Ontario
Welcome to this charming 4-bedroom home on Blackbird Drive in the desirable Applewood community. Enjoy easy access to the QEW, Hwy 427, Sherway Gardens, numerous restaurants, and several schools. Nearby parks, trails, and the Markland Wood Golf Club add to the appeal. Inside, you'll find 4 generously sized bedrooms, 2 bathrooms, and a basement. The fully fenced backyard provides privacy and a safe space for you to enjoy, along with parking for up to 3 vehicles. This home blends convenience, comfort, and potential for a basement apartment or income suite, making it an ideal choice for families and investors. Don't miss the opportunity to make this your forever home! (id:54662)
RE/MAX Professionals Inc.
1510 - 50 Absolute Avenue
Mississauga, Ontario
Iconic Marilyn Monroe Tower In The Heart Of Mississauga With 30,000Sqft Recreational Facilities. Steps To Square One, Restaurants, Public Transit, Colleges, Library, YMCA. Easy Access To 403, 401 And Qew. Comes With 1 Parking Spot And 1 Locker. 24hr Concierge, Pool, Gym, Indoor Squash. Party Rooms. Interior pictures are from the previous staging.Property is vacant. Easy showing with Lockbox. Required Original Equifax detailed Credit Report, Proof of Income, References, Rental Application, Photo ID. (id:54662)
Central Home Realty Inc.
720 Yonge Street Unit# 403
Barrie, Ontario
Lovely 2 bedroom, 2 bathroom condo in south end Barrie is ready to move in March 1st! Relax in your spacious primary suite with walk in closet and convenient 4 piece ensuite. The open concept living and dining area has ample room to live comfortably. In suite laundry, underground parking and walk out to your private balcony. This condo has it all! (id:54662)
Royal LePage First Contact Realty Brokerage
2015 Ridge Road W
Oro-Medonte, Ontario
CHARACTER-FILLED HOME WITH EXTENSIVE UPDATES & A VERSATILE COACH HOUSE! Nestled in sought-after Shanty Bay, just minutes from Barrie, Highway 11, Shanty Bay Public School, parks, trails, and Lake Simcoe, this beautifully updated home is filled with charm and modern upgrades. A standout feature is the versatile coach house with road exposure, electrical (no heat), wide plank flooring, and a full basement, perfect for a home office, art studio, workshop, or additional storage. The exterior has been refreshed with freshly painted stucco, a new deck, a rear rail tie fence, a porch, and railings, plus upgraded eavestroughs with leaf guard and new front fascia. Major renovations include interior wall replacement, chimney restoration, reinsulated walls with new drywall, and nearly all windows replaced. The kitchen has been updated with a new countertop and fresh paint, while the main floor features rich cherry hardwood, a stunning living room with an angel stone fireplace, a beamed ceiling, and a renovated bathroom. Upstairs, the spacious primary bedroom boasts a cozy gas fireplace and warm maple flooring, while the second-floor bathroom has been updated with new flooring, a sleek vanity, and modern lighting. An unfinished walkout basement with 8 ft ceilings is a blank canvas, ready to transform it to suit your needs. Energy efficiency has been enhanced with new attic insulation, upgraded electrical panels, and additional electrical updates throughout. Outside, the picturesque backyard is framed by a charming cedar rail fence, featuring terraced gardens with towering old pine trees and a magnificent 50-year-old hydrangea tree, creating a serene and private retreat. With character, charm, and extensive upgrades, this is a rare opportunity to own a home that blends history, modern convenience, and endless potential in an unbeatable location. (id:54662)
RE/MAX Hallmark Peggy Hill Group Realty Brokerage
1229 Anthonia Trail
Oakville, Ontario
Stunning Brand New Never Lived In, Open Concept, Upgraded Property In Prestigious Family Community in Oakville, Fully Modern Open Concept Living 9' ceilings, PAID Extra to have SMART ZONE at the Ground Level, can be used as an Office or Study for any purpose. NO POTL fee, No Maintenance Fees whatsoever, wide street visitors can park on the street. Freehold Townhouse with Upgraded features paid Extra a lot $$$ to builder for Following Upgraded features. Custom kitchen with upgraded cabinetry with Granite Countertops, Engineered hardwood Floors, Separate Dinning Area, Custom vanities in all bathroom with polished porcelain tiles, Upgraded sinks and plumbing fixtures, Upgraded interior doors and door hardware, Extra Height Doors, Garage door opener with remote and keypad and THIS HOME COMES WITH FULL TARION WARRANTY. Conveniently situated near top-rated schools, shopping centers, transit, the GO station, and highways 403, QEW, and 407, this home offers the perfect blend of style, comfort, and convenience. Don't miss the opportunity for this exceptional property. Schedule your viewing today! (id:54662)
RE/MAX Real Estate Centre Inc.
439 Silver Maple Road
Oakville, Ontario
Welcome to a stunning 2-storey townhouse located in the desirable Upper Oaks neighborhood of Oakville. This spacious home offers a perfect blend of comfort and convenience, featuring 3 bedrooms, 3 bathrooms, and a bright, open layout. The inviting foyer with its soaring 17-ft ceiling creates a grand entrance, while the main floor boasts 9-ft ceilings, creating a sense of spaciousness throughout. The well-designed eat-in kitchen opens up to a private backyard, ideal for seamless indoor-outdoor living. In addition to the large covered porch, the property offers direct access to the garage from both inside the home and the backyard. Perfectly situated for easy access to major highways including the 401, 403,and 407, this townhouse is also just moments away from shopping plazas, essential amenities, parks, and desirable schools. Enjoy the benefits of tranquil greenspaces and golf courses nearby, all while being within close reach of everything Oakville has to offer. This is an ideal location for those seeking comfort, convenience, and style. (id:54662)
Royal LePage Real Estate Services Ltd.
118 - 95 Attmar Drive
Brampton, Ontario
WELCOME TO THE prime location of Bram East built by Royal Pine Homes, model Heather 1 (B) A, approx. 560 Sq.Ft.Plus 118 SQf balcony beautiful sun filled corner unit. In a high demand area (bordering Brampton to Vaughan) with One underground parking parking and One cage locker included. Spectacular view with upgraded open concept layout. Large windows, modern kitchen with quartz countertops and backsplash. Great location: walking distance to bus stop. Easy access to Hwy's 7, 427, 407 and shopping. **EXTRAS** Stainless steel refrigerator, stainless steel stove, stainless steel dishwasher, range with microwave/hood fan. White washer & dryer. (id:54662)
RE/MAX President Realty
116 - 3200 William Coltson Avenue
Oakville, Ontario
Welcome to this prestigious condo townhome in Rural Oakville by Branthaven! One-Year-New 2 bedroom 3-bathroom, 1,335 Sq. Ft, with 1 parking space and 1 locker. Featuring 10-foot ceilings on the main floor, stainless steel appliances, quartz countertops, a custom backsplash, and upgraded flooring throughout. Large Wraparound windows From-Top-To-Bottom in the living room bring in ample sunlight and overlook the central garden. A private entrance from the patio adds convenience for outdoor access. Enjoy top-notch amenities, smart locks and APP, fitness center, party room, lounge, rooftop terrace and pet wash station. Great Location! Close to Highways 403, 407. Steps to the Community Center, schools, parks, hospital, shops and more. A perfect mix of comfort and convenience. Show with confidence! (id:54662)
Smart Sold Realty
807 - 2772 Keele Street
Toronto, Ontario
Top 5 Reasons Why You Will Fall in Love with This Condo: 1. Bright and Spacious, Filled with East and South Natural Light with Windows Throughout; 2. Recently Renovated and Tastefully Upgraded; 3. 2 Functional Bedrooms Conveniently Separated by a Kitchen, with 2 Full Baths; 4. Quiet Building with Responsive Property Management; and 5. 2 Parking Spots and Locker Included. Take Pride of Where You Live, Move In and Enjoy! **EXTRAS** Best Location in West, Jump Quickly on Hwy 401, Walk to Your Favourite Grocery Store or Restaurant. Close to University, Schools, Library and More. (id:54662)
RE/MAX Metropolis Realty
84 Allegro Drive
Brampton, Ontario
Location !!! Beautiful Semi detached house, with 2 parking space on driveway and one in garage. Walking distance to chinguacousy & queen No Frills Plaza, Bus, Park & D. Suzuki School. Garage entry to the house & large family room with cozy fireplace. Breakfast area walkout to desk. Center Island kitchen with granite counter. Hardwood on main floor and stairs and potlights in whole house. 2nd floor laundry. Master bath W/Soaker Tub & Sep Shower. Second bedroom with beautiful balcony. Basement rented separately and one car parking utilized by basement tenants. Utilities split 70-30 (id:54662)
Homelife Silvercity Realty Inc.
2 George Mckenzie Court
Toronto, Ontario
Gorgeous fully renovated corner lot detached approx 4500 sqft of above ground. Hundreds of thousands spent on upgrades including Versace en suite bathroom. This home has the basement as the ground level so pretty much a three story house, 4 bedrooms originally 5 bedrooms converted into 4 to create a gorgeous master bedroom with a huge walk in closet and ensuite bathroom. Ground floor has two bedrooms, full kitchen ready to be rented out and will generate 2500 rent monthly. Open concept modern home. Don't miss your chance to live here. **EXTRAS** 2 fridges ,2 stoves, dishwasher, 2 washers , 1 dryer , all (id:54662)
Ipro Realty Ltd.
445 Willis Drive
Oakville, Ontario
Location Location Location.... Recently Renovated (Main Floor) Raised Bungalow features 3bedrooms and 1 bath, Driveway 2 spot parking. Close to town, great schools, 10 minute walk toPinegrove and T.A. Blacklock, close to St. Thomas Aquinas, and Appleby College, transitsystems, This neighborhood is undergoing a major transition. Surrounded by multi-million dollarcustom homes.Separate Laundry, S.S Stove, S.S Fridge, S.S dish washer, separate entrance. **EXTRAS** S.S Stove, S.S Fridge, S.S dish washer, washer and dryerTenant pays for 70% of all utilities shared with Basement occupant. Shared Driveway Parking. (id:54662)
Royal LePage Real Estate Services Ltd.
A6 - 6795 Airport Road
Mississauga, Ontario
Airport location for Bombay Frankies is available! This popular and growing Indian Street Food concept has a premium location on Airport Rd facing the airport in a busy plaza. Modern buildout and growing sales in a very popular plaza with AAA tenants and parking for over 100. Royalty rates of 6% + 1% and great opportunity with this Canadian franchise. Tons of signage for the store. Please do not go director speak to staff or ownership. **EXTRAS** Lease rate of $7,377 Gross Rent including TMI with 9 + 5 + 5 years remaining. 8-ft commercial hood and great franchisor approved kitchen setup that includes 1 walk-in fridge. Seating for 24 in a brightwest-facing unit. (id:54662)
Royal LePage Signature Realty
11a Marion Street
Caledon, Ontario
Welcome To This Absolutely Stunning, Custom-Built Masterpiece! This Luxurious 4-Bedroom, 5-Bathroom Home Spans Over 3,000sqft To A Modern Layout With Impressive 9-Ft Ceilings And Sophisticated Finishes. The Heart Of The Home, A Chef's Dream Kitchen, Boasts A Spacious Oversized Island With A Custom Built-In Dining Table Extension And Sleek Quartz Countertops. Premium 7.5-Inch Oak Hardwood Floors And Large-Format Porcelain Tiles Add Sophistication To Every Room. Expansive Double Garden Doors And Windows On The Main Bring In An Abundance Of Natural Light, Leading To A W/O Wooden Deck/Yard Perfect For Entertaining. Thoughtfully Designed With Custom Millwork, Accent Walls, A Wet Bar, Wine Station, And Beverage Center, This Home Exudes Both Style And Functionality. Each Bedroom Offers Its Own Private Ensuite With Heated Floors & W/I Closets, Ensuring Ultimate Comfort And Convenience. Additional Highlights Include A Main-Floor Laundry Room, 6-Car Parking Including A Spacious 2-Car Garage. **EXTRAS** Exterior Camera Rough-In For Surveillance System, EV-Charger Rough-In, Electric Fire Place, Fully Fenced Pool Size Yard, Above-Grade Basement W/O. Nestled In A Peaceful, Quiet Neighborhood, This Rare Custom-Built Home Is A True Must-See! (id:54662)
RE/MAX Experts
6 Teck Avenue
Kirkland Lake, Ontario
FULLY RENOVATED AND MOVE IN READY! This stunning 2-bedroom, 1-bath home underwent a comprehensive renovation, offering modern upgrades and peace of mind for its new owners. No detail was overlooked during the transformation, which included new windows, stylish flooring throughout, as well as a complete overhaul of the electrical and plumbing systems. The home also features a new furnace, kitchen cabinets, ensuring the home is as functional as it is beautiful. Upon entering, you'll be welcomed by a bright, open-concept main floor that effortlessly blends the kitchen, living, and dining areas into one spacious and inviting setting, perfect for entertaining or relaxing with family. The kitchen boasts contemporary cabinetry, ample counter space, and modern fixtures, making it a chefs dream. The main floor also features a spacious and sleek 4-piece bathroom, offering both style and comfort. Upstairs, you'll find two well-appointed and cozy bedrooms, each with plenty of closet space, perfect for creating your own retreat. Whether you're looking for a starter home or a rental investment, this property is a versatile opportunity. Outside, the home is situated on a generous lot with enough parking for up to 4 vehicles, making it convenient for multiple occupants or guests. Located in a peaceful neighbourhood close to local amenities, schools, and parks, this home offers both comfort and convenience, providing an ideal living space for a growing family or an excellent addition to any investment portfolio. Don't miss your chance to own this beautifully renovated home that's ready to welcome its new owners! (id:54662)
RE/MAX Experts
79 Main Street
Penetanguishene, Ontario
79 & 81 Main Street - Fully tenanted - Located on one of the most desirable areas in the downtown core, this commercial/residential building is bursting with potential. Just steps to shopping, restaurants, services & waterfront. Currently CG-7 zoning, (DW zoning in 2023) allows for a wide variety of commercial/residential uses. A spacious main floor plan offers 2 separate open concept commercial spaces. The main floor interior is renovated, maintained & upgraded with modern decor; featuring Pot lights, gorgeous flooring, exposed brick walls and finishes from the original construction era. The exterior is low maintenance brick & sleek large commercial grade signage. This comprehensive CG-7/DW Zoning & site offers many development options to expand the commercial space or add on multi-residential units. Plenty of room to build out an additional residential unit in the back of the main floor. The second floor boasts two large apartments. The back unit currently offers one bedroom plus TWO dens. The front apartment with views of Georgian Bay is a one bedroom, with den & laundry. Both units with large Skylights. The basement is partially finished with tons of storage space or create another unit. This building is the perfect spot for a retailer, hotel, restaurant, lawyer, accountant, doctor, therapist, realtor, or entrepreneur looking for a well-presented office in the downtown core with endless opportunities with ongoing business development & improvements nearby. Please note this town has a Community Improvement Plan (id:54662)
Royal LePage First Contact Realty
Lower - 179 Hanmer Street E
Barrie, Ontario
Location, Location, the basement unit is Available Immediately For Rent. Located in the East Bayfield Community of Barrie , and close to major routes, shopping areas, and Golf Clubs. and has many great features: 1) lookout basement with large windows 2)Large size living room to fully enjoy your own space 3)4pc Bathrooms 4)High Ceilings + Separate Entrance 5)one parking spots available for this unit . 6) Laminate Flooring, Eat-In Kitchen 7) Tenant pay 30% of Utility (id:54662)
Homelife Golconda Realty Inc.
169 Bayfield Street
Barrie, Ontario
Great investment opportunity in the Bustling Barrie Core in a prime location steps to the GO! This fully occupied property is perfect for investors, business owners and developers alike with its potential for future condo projects. This updated property is zoned for both commercial and residential use, offering various development possibilities and an excellent work-from-home location. Conveniently situated near downtown amenities, this property includes a 3,240 sq ft retail storefront and a 660 sq ft live-in loft apartment on the third floor. The loft apartment has two bedrooms, three skylights, and rents for $1,700+. The house provides 3,900 sq ft above ground, with a full basement and a 400 sq ft garage offering loads of storage. Parking is available for 17 cars, with 2 spaces out front. The property has seen many upgrades, including a new gas furnace in 2019, a new roof in 2018, and a Unilock front walkway in 2017. A very well-kept property, with a lucrative cap rate, current owner has been here for 28 years and open to continuing business while new tenants are brought in, providing extra income for any buyer. (id:54662)
RE/MAX West Realty Inc.
66 Knupp Drive
Barrie, Ontario
*OVERVIEW* 1340sqft Bungalow with Fully Finished Basement with In-law Potential, Recently Renovated And Ready for Investment or Multigenerational living on a private street in Pringle Park. *INTERIOR* 3+2 BED and 2+1 Bath. 9ft Ceilings On Main Floor and Tall Basement ceilings. Main Floor with Modern Kitchen, New SS Appliances, Granite Countertops, New Flooring and Paint Throughout. Primary Bedroom With Full Ensuite and Full Laundry with garage access. Basement has In-law Potential With Private Separate Entrance, Two Bedrooms, Full Bathroom With 2nd Modern Kitchen, New Gas Fireplace and 2nd Laundry. *EXTERIOR* All Brick with Triple Wide Driveway and Parking For 8 Including Garage. Fully Fenced Backyard With Two New Decks. Natural gas BBQ hookup, Beautifully Landscaped with Perennials, Trees and In-ground Sprinkler System. *NOTABLE* Walking Distance To Pringle Park and Transit Stops. Five Minutes to Highway 400. *CLICK MULTIMEDIA TAB* for FAQ's, Floor plans, Bills $$ and more. (id:54662)
Real Broker Ontario Ltd.
14 - 369 Essa Road
Barrie, Ontario
MODERN 3-STOREY TOWNHOME WITH ECO-FRIENDLY FEATURES IN A PRIME ARDAGH LOCATION! Welcome to 369 Essa Road Unit 14! Discover this stunning 3-storey townhome in the sought-after Ardagh neighbourhood, where contemporary design meets unbeatable convenience. Offering 3 bedrooms and 2 modern bathrooms, this home is perfect for comfortable family living. Step inside to the bright main-level entry including its own bathroom and a versatile space, perfect for a private home office or playroom. The upper level boasts an open-concept layout featuring modern finishes, stylish pot lights, and a contemporary ambiance. The kitchen is equipped with sleek white cabinets, a large island, stainless steel appliances, quartz countertops, and a subway tile backsplash, making it as functional as it is beautiful. This carpet-free home boasts laminate and elegant porcelain tile flooring throughout, offering a seamless and low-maintenance design. Enjoy outdoor living on the 14.5 x 11 ft balcony, an ideal spot to relax and take in the fresh air. Parking is a breeze with a spacious built-in garage and an additional driveway space. This eco-conscious home is designed for energy efficiency, featuring low-VOC materials, high-performance heating and ventilation systems, superior insulation, and advanced window treatments. A low monthly fee covers snow removal, ground maintenance/landscaping, and private garbage removal, ensuring a low-maintenance lifestyle. Located just minutes from Highway 400, this property is surrounded by parks, schools, shopping amenities, and scenic walking trails. A short drive takes you to Downtown Barrie and its vibrant waterfront, where dining, entertainment, and leisure await. This townhome offers an unbeatable combination of modern style, eco-friendly living, and a prime location. Don't miss your chance to call it home! (id:54662)
RE/MAX Hallmark Peggy Hill Group Realty
22 10th Street S
Wasaga Beach, Ontario
Beach Front Haven**Welcome to this exclusive and remarkable pie shape property**This gorgeous, detached corner private home located directly on the Wasaga river is a hidden gem for you to enjoy away from the city. Park your boats right on your own private marina of your home. This is a perfectly designed home for retirement. Very carefully designed with luxury and GQ taste. Water view from every window of the home including basement. The home itself boast a bright living and dining room. Bright kitchen with water views, primary bedroom w/walking closet and 3PC en-suit. Lower-level W/recreation room **All furniture indoors & outdoors are included. (id:54662)
Ipro Realty Ltd.
Rg11 - 25 Water Walk Drive
Markham, Ontario
Experience Modern Living In This Luxury Riverside Condo In The Heart Of Markham! This 1-Bedroom Unit With Parking And Locker Offers A Spacious And Functional Layout With 9 Ft Ceilings, Laminate Flooring Throughout, And A Sleek Quartz Countertop. Enjoy Premium Features Like Hidden LED Under-Cabinet Lighting And A Private Balcony With Scenic Views. Outstanding Building Amenities Include A Rooftop Pool, Rooftop BBQ, State-Of-The-Art Gym, 24-Hour Concierge, Study Room With Wi-Fi, Party Room, And Games Room. Perfectly Situated With Easy Access To Hwy 404 & 407, Steps To Supermarkets, Restaurants, Public Transit, And Cineplex VIP. A Fantastic Opportunity To Live In Unionville's Vibrant Community, Do Not Miss Out! (id:54662)
Smart Sold Realty
