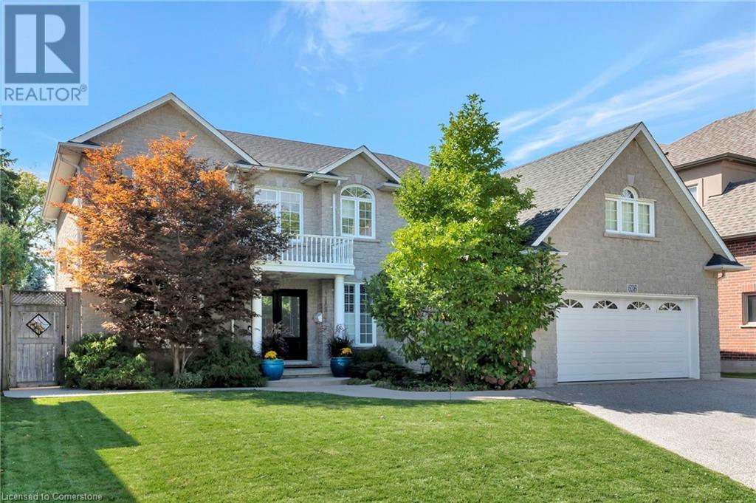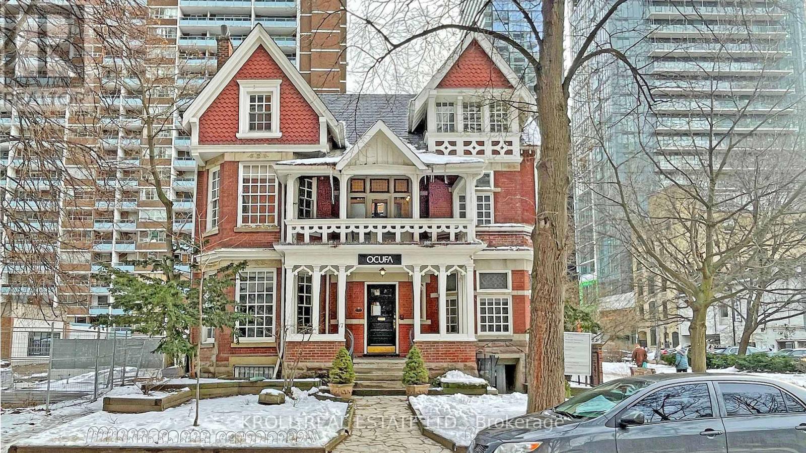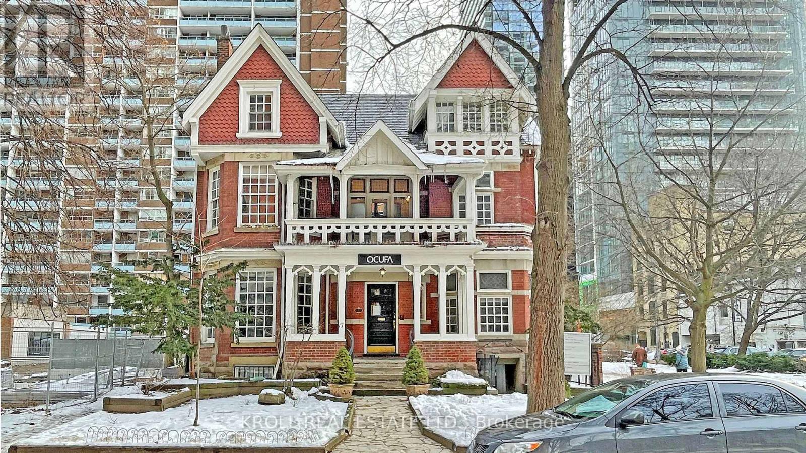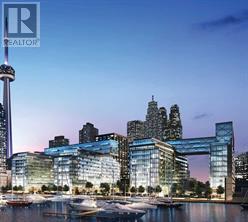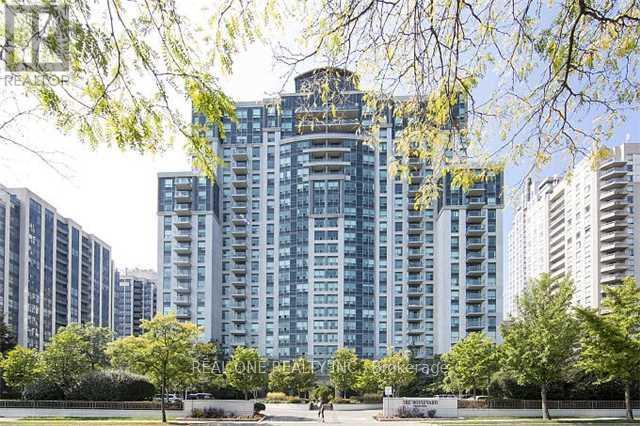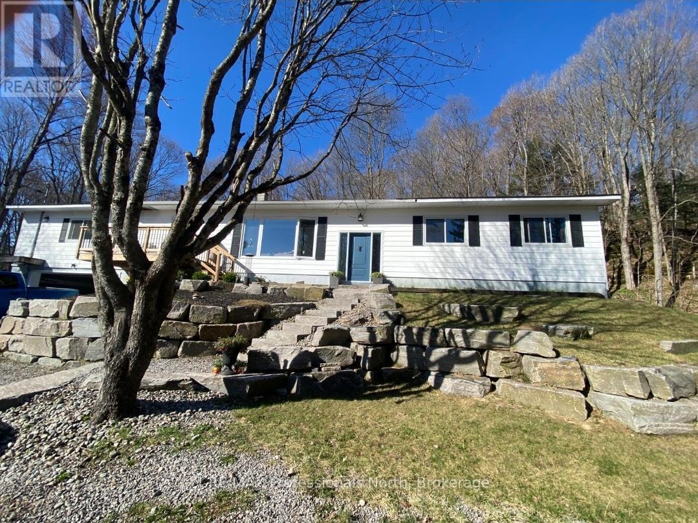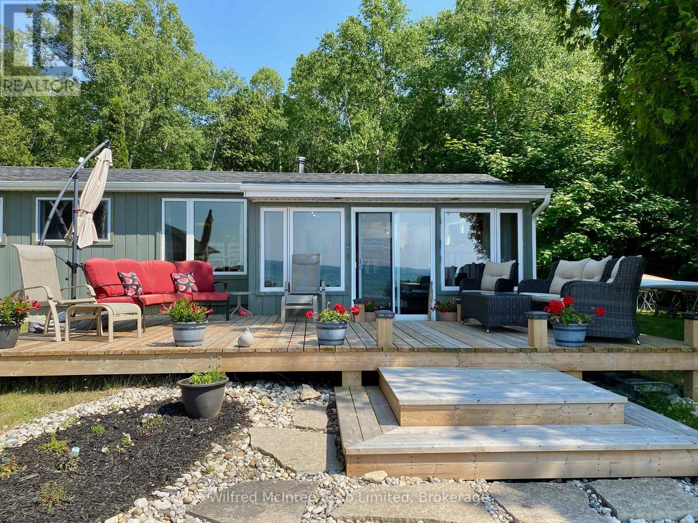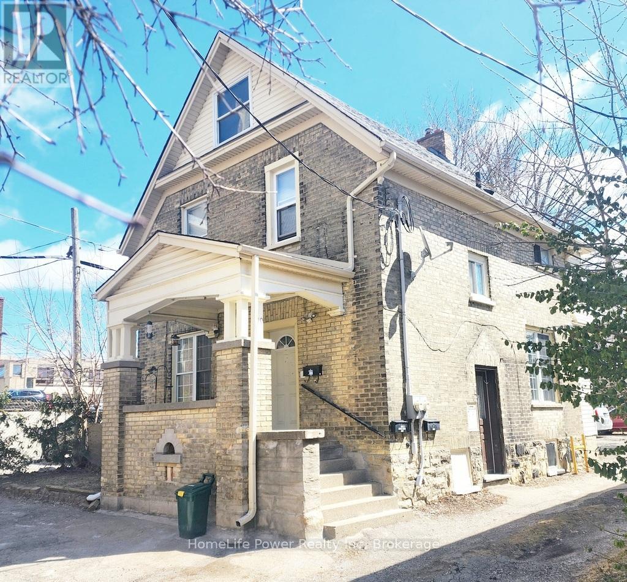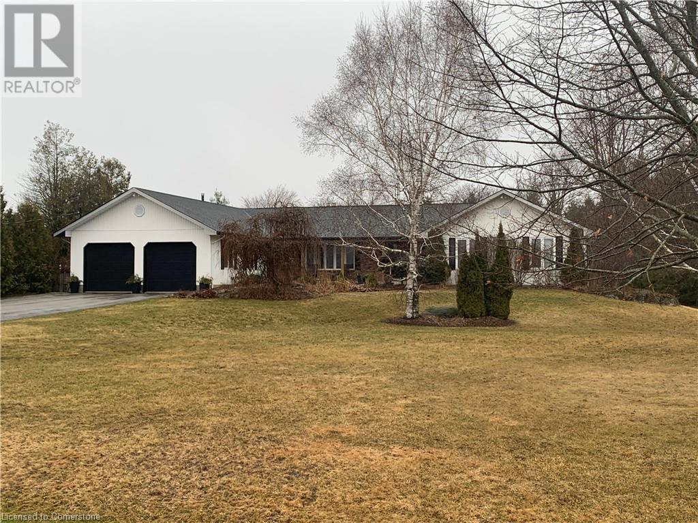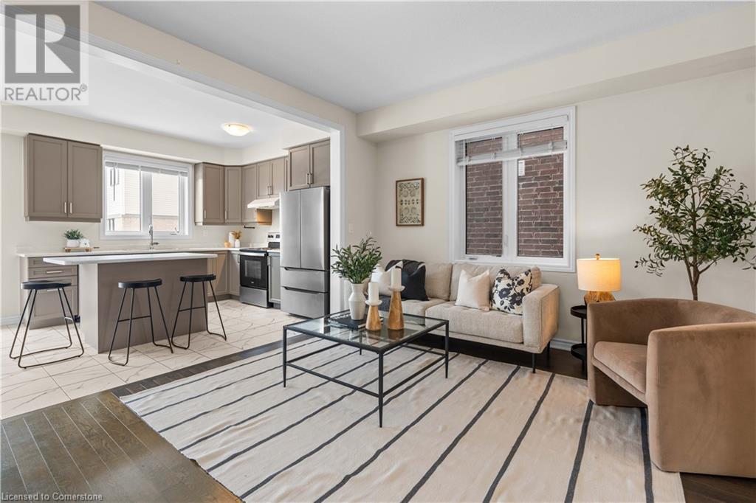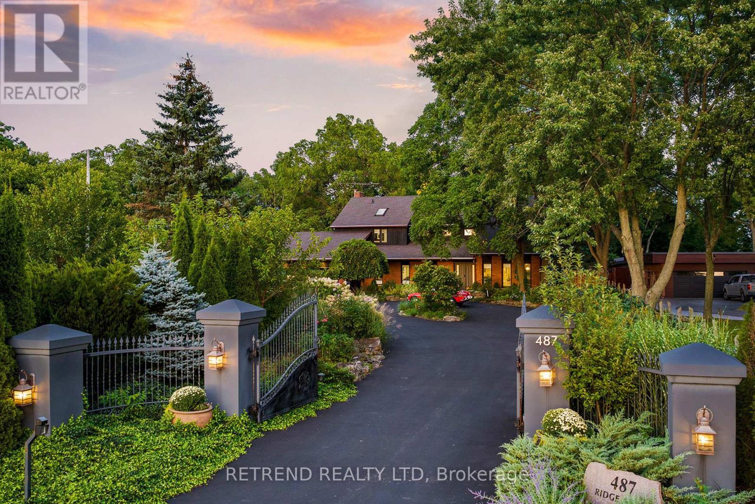380 Horsham Avenue
Toronto, Ontario
****S-T-U-N-N-I-N-G****Super Charming Family Home****This GEM****of Custom-built residence demonstrates elegance, comfort and sophistication, "to be your home"-------Beautifully decorated-maintained by its owner------Boasting Apx 3500Sf + Prof. Finished/Carefully-crafted Basement**Step inside & prepare to be entranced by the Open concept layout with the sense of space and flow--------The main floor provides a super sunny bright-spacious & designer living room & dining room, every detail has been meticulously curated with an elegant fireplace, wall sconces & sumptuous wall paper & The heart of the home, the gourmet kitchen, is a woman's delight & culinary experience place, featuring high-end appliances and custom-cabinetry, and a large island with a comfortable breakfast area---A balance form & function from a kitchen for a family room area with a gas fireplace & built-ins**The primary suite elevates a daily life with HEATED spa-like ensuite & his/hers closets, wall sconces with meticulous organization in mind & thoughtfully desinged-laid all bedrooms with own ensuites and children's bedrooms full of character***The great recreation room forms the soul of this home, where conversations and gatherings for the family-friends flow naturally & spacious laundry room-----Super functional design and spacious-principal all room sizes & all levels with hi ceilings**Meticulously-cared/wonderful family home!! (id:59911)
Forest Hill Real Estate Inc.
711 - 1 Shaw Street
Toronto, Ontario
Can't decide which neighbourhood to call home? At 1 Shaw, you don't have to. Perfectly positioned between King West, Queen West and Ossington, this condo puts the best of the city at your doorstep. Suite 711 offers a thoughtfully designed layout, filled with natural light from its south-facing view. A seamless flow from the dining area into the living space, creates the perfect setting for entertaining or unwinding. The spacious bedroom easily fits a king-size bed and features a walk-in closet for ample storage. Step onto your private balcony, complete with turf underfoot, and enjoy meals at the built-in tabletop while soaking in the views. Recent updates to the unit including sleek vinyl plank flooring (2022), refreshed kitchen cabinets and freshly painted walls/doors/baseboards (2025), make this home move-in ready. The building is more than just a place to live, it's a community. Enjoy 24/7 concierge service, a fully equipped gym, free visitor parking and a stunning rooftop terrace with BBQs and brand-new patio furniture (2023). Your furry friends are welcome in this pet-friendly building, and Stanley Parks off-leash area is just a short walk away. Everything you need is within reach. No Frills is right across the street, Woolshed Coffee is around the corner, and top-tier fitness studios like Altea Active and Lagree are nearby. Stroll to some of the best restaurants (Mamakas Taverna and Bar Piquet to name a few), unwind at Trinity Bellwoods or Massey Harris Park, and explore running/biking trails down by the Lakeshore. Plus, seamless transit access makes getting around effortless. (id:59911)
Sage Real Estate Limited
636 Greenravine Drive
Ancaster, Ontario
Discover your ideal family home at 636 Green Ravine Drive in Ancaster, a custom-built home designed with elegance, space, and entertaining in mind. Nestled in a sought-after neighbourhood, this residence features large principal rooms and an inviting layout ideal for large gatherings and family living. The heart of this home is its beautifully crafted kitchen, featuring a large centre island with ample countertop seating - perfect for casual dining and a natural gathering spot for guests. With custom cabinetry and plenty of cupboard and counter space, offering both style and functionality. Adjoining the kitchen is a dinette with enough space for a large table, along with additional countertop seating over looking the spacious family room, creating a seamless flow for large gatherings. A separate formal dining room provides an elegant setting for more formal dinners and special occasions. The main floor also includes a dedicated office, providing a private and quiet space for working from home. Upstairs, you'll find four large bedrooms, including an oversized master suite with gas fireplace, walk in closet, and a 5pc ensuite with double vanities, soaker tub and walk-in shower. You'll appreciate the quality of finishes in the lower level, which provides an abundance of extra living space with its beautifully designed rec room, additional bathroom, and plenty of storage room. Step outside to the sun-filled private yard, with its sunken hot tub, pool house and shed, and a custom removable awning. Additional highlights include the gas-heated two car garage that doubles as an ideal party room, hardwood flooring, 200amp service, huge cantina/storage area in basement, and much more. Located near the area's best schools, parks and trails, within walking distance to all amenities, plus quick access to the hwy, this home is perfect for those who appreciate quiet luxury, space, and an exceptional neighbourhood within the community of Ancaster. (id:59911)
Royal LePage State Realty
1 - 17 Isabella Street
Toronto, Ontario
Ciao Bella! The William Britton House At 17 Isabella - An 1885-Built, Restored And Rarely Offered Masterpiece In The Heart Of Yonge & Bloor. A Nostalgic And Historical Ode To Toronto's Past, Presenting A Striking Juxtaposition Against A Rapidly Developing, Highly In-Demand And Modernizing Area Of The City. This Landmark Property With Its Unrivalled Address Is Ready To Write Its Next Chapter - The Possibilities Are Endless. Zoned Residential With Nearly 6,500 Total Sq Ft, Let Your Imagination Bring Forth This Property's Next Highest Potential. Yonge & Bloor Is A Hotbed For Recent Development - Potential To Acquire Additional Units Under Condo Corp As Assembly (Inquire Within) Or Potential Residential Multiplex (Buyer To Verify Use). Several Advantageous Options May Exist To Explore Highest And Best Use Of Site. Steps To Yonge-Bloor Station, Yorkville, 1Bloor Dev, Toronto's Best Restos & Shops, Uoft And More! Make Your Mark At The Heart Of Toronto. Non-Designated Listed Heritage. (id:59911)
Kroll Real Estate Ltd.
17 Isabella Street
Toronto, Ontario
Ciao Bella! The William Britton House At 17 Isabella - An 1885-Built, Restored And Rarely Offered Masterpiece In The Heart Of Yonge & Bloor. A Nostalgic And Historical Ode To Toronto's Past, Presenting A Striking Juxtaposition Against A Rapidly Developing, Highly In-Demand And Modernizing Area Of The City. This Landmark Property With Its Unrivalled Address Is Ready To Write Its Next Chapter - The Possibilities Are Endless. Zoned Residential With Nearly 6,500 Total Sq Ft, Let Your Imagination Bring Forth This Property's Next Highest Potential. Yonge & Bloor Is A Hotbed For Recent Development - Potential To Acquire Additional Units Under Condo Corp As Assembly Or Potential Residential Multiplex - Inquire Within. Several Advantageous Options May Exist To Explore Highest And Best Use Of Site. Steps To Yonge-Bloor Station, Yorkville, 1Bloor Dev, Toronto's Best Restos & Shops, Uoft And More! Make Your Mark At The Heart Of Toronto. Non-Designated Listed Heritage. (id:59911)
Kroll Real Estate Ltd.
1 - 17 Isabella Street
Toronto, Ontario
Ciao Bella! The William Britton House At 17 Isabella - An 1885-Built, Restored And Rarely Offered Masterpiece In The Heart Of Yonge & Bloor. A Nostalgic And Historical Ode To Toronto's Past, Presenting A Striking Juxtaposition Against A Rapidly Developing, Highly In-Demand And Modernizing Area Of The City. This Landmark Property With Its Unrivalled Address Is Ready To Write Its Next Chapter - The Possibilities Are Endless. Zoned Residential With Nearly 6,500 Total Sq Ft, Let Your Imagination Bring Forth This Property's Next Highest Potential. Yonge & Bloor Is A Hotbed For Recent Development - Potential To Acquire Additional Units Under Condo Corp As Assembly (Inquire Within) Or Potential Residential Multiplex (Buyer To Verify Use). Several Advantageous Options May Exist To Explore Highest And Best Use Of Site. Steps To Yonge-Bloor Station, Yorkville, 1Bloor Dev, Toronto's Best Restos & Shops, Uoft And More! Make Your Mark At The Heart Of Toronto. Non-Designated Listed Heritage. (id:59911)
Kroll Real Estate Ltd.
919 - 29 Queens Quay E
Toronto, Ontario
Water Front's World Classic Resort Style Residence of Pier 27 right on Lake Ontario. This luxury 2+1-bedroom unit offers Approx 1150 sq ft. of space. Comprehensively Upgraded To A Flawless Standard With One of The best Layout In The Building. Unit Features hardwood floors throughout, Soaring 10 ft ceilings With Floor To Celling Windows, Paneled Subzero And Miele Appliances, Full Upper Kitchen Cabinets, Large Balcony. Tandem Parking lot for two Cars. (id:59911)
Homelife Landmark Realty Inc.
406 - 88 Broadway Avenue
Toronto, Ontario
There is a lot you will like about this bright and spacious two bedroom plus den condo. Of particular note is the amazing 300 square foot private terrace that is perfect for entertaining friends and family. In suite 406, you will appreciate the highly functional split bedroom layout, the spacious living and dining space with open concept kitchen, the large primary bedroom with walk-in closet and four piece ensuite bath, the spacious second bedroom, and a den, with French doors and built-in cabinets, that was converted to be used as a bedroom. Nine foot smooth ceilings throughout. The unit comes with one parking and one locker. Building amenities include a 24 hour concierge, gym, indoor pool with hot tub and sauna, party room, 9th floor terrace with BBQ and ample visitor parking. Enjoy all the conveniences the Yonge and Eglinton community has to offer. The ideal location offers quick access to shops, pubs, and restaurants, a short walk to the TTC. In catchment for North Toronto Collegiate. *** PLEASE SEE VIRTUAL TOUR FOR 3D WALKTHROUGH ** (id:59911)
Sage Real Estate Limited
42 Anderson Road Road
Brantford, Ontario
This charming two-storey DETACHED CORNER LOT home facing a beautiful park is nestled in the sought-after West Brant neighbourhood. This well maintained property features 4 bedrooms, 2.5 bathrooms, a double car garage, and tasteful, neutral finishes throughout. Its freshly painted top to bottom and also no carpet throughout the house! Step onto the inviting covered front porch—an ideal spot to enjoy your morning coffee. Inside, the bright foyer opens into a formal living room/formal dining room, perfect for hosting special occasions. The open-concept layout seamlessly connects the eat-in kitchen and spacious family room, This home is filled with natural light from large windows throughout, while the kitchen boasts ample cabinetry, generous counter space, stainless steel appliances, a dining area, and sliding doors that lead to a fully fenced huge corner backyard. You can view the beautiful park year long around -No neighbors at the front or back!! Ample double car parking and drive way space !!Upstairs, the spacious primary bedroom includes a walk-in closet and a private ensuite. Three additional bedrooms are very very spacious with windows galore.The unfinished basement provides endless possibilities for customization. Dont miss this home Located close to schools, parks, shopping, and scenic trails (id:59911)
Ipro Realty Ltd.
1109 - 188 Doris Avenue
Toronto, Ontario
853 square feet as per MPAC, Spacious 2-bedroom unit, offers a breathtaking skyline view that combines the lush greenery of trees with the charming rooftops of low-rise houses, creating a serene yet urban panorama, filled with natural sunlight. 2 washrooms, renovated kitchen, smooth ceiling, new LED lights, new laminate floor in bedrooms, hardwood floor in living room, fresh painting. Prime location in centre of North York, short walk to North York Centre subway station Loblaws, close to schools, park, library, art centre, community centre, shopping centre, etc, quick access to HWY 401. Don't miss the opportunity to own it! Parking spot at P3, #50. (id:59911)
Real One Realty Inc.
79 Braeheid Avenue Avenue Unit# 16
Waterdown, Ontario
Updated and well-maintained three bedroom townhome in central Waterdown. Main floor offers updated kitchen with stone countertop, breakfast bar, pendant lights and under cabinet lighting. Living room with stone fireplace and spacious dining area great layout for entertaining. Walk out to fully fenced and landscaped backyard. Notice the hardwood flooring, upgraded California knockdown stucco ceilings and pot lights. Inside entry to garage and main floor 2 piece bathroom. Upper level with three bedrooms. Primary bedroom offers an en-suite privilege to main bathroom. Finished basement with smooth ceiling and pot lights. Bright laundry room. Full bathroom with oversized shower. Fantastic location close to Guy B Brown Elementary School, walk to high school, memorial park and hiking trails, YMCA, shopping and restaurants. Furnace approximately 2 years old, AC approximately 12 years old. Shingles 5 years. Front windows 3 years. Charming, quiet complex. Peace of mind and easy to care for with exterior building and property maintenance covered in the monthly condo fee. (id:59911)
RE/MAX Escarpment Realty Inc.
3001 Ravenscliffe Road
Huntsville, Ontario
Discover a unique opportunity to own a spacious home offering privacy and a two bedroom inlaw suite nestled on 4 private acres. This property offers exceptional value with a generous layout that includes an oversized attached two-car garage, accessible through a basement-level door leading into a workshop. A large open breezeway connects the main house to the separate main-floor in-law suite, offering flexibility for multi-generational living or potential rental income. The house has been extensively renovated: new kitchen and appliances (2022), bathroom, deck and stairs at the front of the house, windows and doors (2022), roof shingles (2015) and the bedrooms have been drywalled & painted. A gorgeous wood accent wall installed in the comfortable living room. The Lower Level, has a large storage / utility room. The in-law suite has been refreshed with a new kitchen and bathroom vanity, flooring and toilet plus trim and paint throughout. It has a large 3 piece washroom, it's own hot water tank, large kitchen and comfortable living room. This home is now stunning with details still being attended to. The exterior has also received a re-fresh with extensive granite steps and wall, creating a beautiful flower garden having been added to enhance the curb-appeal. The backyard is peaceful and tranquil with beautiful lighting for a cozy campfire at night. with the large property, you could add a substantial vegetable garden. For comfort and convenience, an 18 KW Generac with auto-transfer switch was installed. Located just down the road from Buck Lake Beach, you'll enjoy the perks of nearby waterfront living without the higher taxes. Surrounded by nature, the property boasts beautiful front gardens and a cozy firepit area at the back perfect for peaceful evenings or entertaining guests. With no close neighbours, its an ideal setting for those seeking privacy and room to grow. Don't miss this beauty - - - book a showing today! (id:59911)
RE/MAX Professionals North
915 Bruce Road 13 Road
Native Leased Lands, Ontario
Imagine a perfect summer retreat where you can unwind, entertain, and soak in breathtaking sunsets over Lake Huron every evening. This lakeside cottage is designed for both relaxation and gathering, with two separate buildings that provide ample space for family and friends. The main cottage offers two cozy bedrooms and a spacious, light-filled living area, while the Bunkie, which sleeps 12 ( with a 3 pc bathroom), gives everyone their own space to enjoy. The kitchen and dining areas flow seamlessly into the open living space, making it easy for the cooks to chat and participate in the fun while keeping everything tucked away from sight. Natural light pours in through skylights and windows, making the stunning lake views feel like part of every room. Step outside to the lakeside gazebo, where you can enjoy your evenings, free from the usual summer bugs, as you watch the sky light up with colors over the water. The newly built lakeside deck is the perfect spot to relax by the water's edge or gather with loved ones to watch the sun dip below the horizon. With upgrades like a new roof, skylights, modernized bathrooms, and a newly installed septic system, this cottage is move-in ready. The propane furnace and WETT-certified woodstove are added conveniences for year-round enjoyment. Whether you're swimming in the partially dredged area right out front or kayaking to nearby Frenchman's Bay, you'll feel truly connected to nature. All furnishings included, plus all outside toys, just bring your suitcase and enjoy the beauty of Lake Huron, sunsets included. Annual lease: $9000, service fee: $1200. Don't miss the chance to make this serene lakeside retreat yours. (id:59911)
Wilfred Mcintee & Co Limited
106 Mercer Street
Guelph, Ontario
Charming updated bungalow on a 60' Lot with potential for an ADU! Welcome to 106 Mercer Street, a beautifully maintained 3-bedroom, 2-bathroom bungalow nestled on a large 60' wide lot in a mature Guelph family-friendly neighbourhood. Featuring approx. 900 sq ft of main floor living space with engineered hardwood throughout, this home is move-in ready and full of updates. The kitchen was fully renovated in 2017 with modern cabinetry and finishes, and the main floor bathroom has been stylishly updated as well. The finished basement offers great additional living space, including a large recreation room, the 3rd bedroom with an egress window, a second full bathroom, and extra storage. Step outside to a private, backyard offering space to relax, play, or explore the potential for an Additional Dwelling Unit (ADU), subject to city approvals. A detached garage adds even more flexibility for storage, parking, or workshop use. Close to schools, parks, shopping, and transit, this is a fantastic opportunity to own a versatile home in one of Guelph's most family focused neighbourhoods. Updates include - New Kitchen (2017), Air Conditioner (2017), Furnace (2017), Garage Roof (2017), Egress Window (2019), Basement Bathroom (2019), Entrance Doors (2020), Eavestroughs (2021), Engineered Hardwood on main floor (2022) (id:59911)
Royal LePage Royal City Realty
479 Doe Lake Road
Armour, Ontario
Welcome to 479 Doe Lake Road, a truly charming and cozy square timber log cabin nestled on a serene 1.3-acre forested lot. Built with logs dating back to the 1800s, this cabin is full of warmth, personality, and timeless character. Tucked away among mature trees and set back from the municipal plowed road, it offers the perfect place to escape, unplug, and reconnect with nature. Whether you're basking in summer sunshine or enjoying the peaceful stillness of a snowy winter day, this semi off-grid retreat is a beautiful getaway in all seasons. The cabin features open concept living on the first level and a spacious loft above, accessed by a staircase. There is hydro for your convenience, a propane wall heater for chilly nights, and a cozy wood-burning stove that adds ambiance and comfort. While there's no running water, the classic outhouse and charming chamber-pot closet, adds to the rustic charm and simplicity of cabin life. Outside, enjoy a campfire under the stars or maybe an outdoor solar bag shower surrounded by a canopy of mature trees. Located just a few minutes from the sandy shores of Doe Lake Municipal Park, you'll have easy access to a beach, playground, and boat launch, with the friendly Village of Katrine and its well-loved homemade pizza only five minutes away. Whether you're looking for your personal retreat or an income-generating short-term rental, (or a bit of both) this unique property is ready to welcome you into its pure serenity. Let nature be your neighbour and come start enjoying the peace, privacy, and magic of cabin living. (id:59911)
RE/MAX Parry Sound Muskoka Realty Ltd
19 Wilton Place
Kitchener, Ontario
Great Opportunity for Investors or Buyers Needing Rental Support!! Don't miss this incredible opportunity to own a cash-flowing duplex in the heart of the city of Kitchener! Nestled at the quiet end of a street with a charming village feel, this property offers exceptional privacy while being just steps from downtown core office buildings, the Kitchener Market, shops, and the KWC Rapid Light Rail Transit. Enjoy a short walk to the fast-growing tech hub, including Google headquarters, the Tannery Building, and the Regional Transit Hub - a prime location for long-term appreciation. This versatile property features: Large parking lot can be parked for 5 cars; Basement with laundry and storage; Upper 2-bedroom unit with a spacious attic (potential for 1-2 more bedrooms) and private patio. Main level with potential for 2 bachelor units or one large 1-bedroom unit. Carpet-free throughout. Whether you're looking to live in one unit and rent the other to help cover your mortgage or fully lease both units for a potential income of $5,000+ per month, this property delivers strong returns. Zoned for Downtown Core, offering huge future development potential with numerous condo projects already underway in the area! Additional features: New shingle roof (2024); High-efficiency furnace (2018); Owned hot water tank. Located just steps from Conestoga College and McMaster University's Health Sciences Campus, this property is in a high-demand rental market with a steady stream of tenants. Endless potential, unbeatable location, and immediate income - this one wont last! (id:59911)
Homelife Power Realty Inc
7385 Milburough Line
Milton, Ontario
Enjoy country living just 15 Minutes from downtown Burlington, Milton and Waterdown! This extremely well maintained bungalow is situated on approximately one acre country property. The front entrance is graced with a pond and perennial gardens, landscaped concrete walkway and a covered porch. Inside, a large foyer and spacious great room with generous living and dining areas, a wood burning fireplace and a private home office with high speed fibre optic internet. The kitchen layout includes a dinette and breakfast bar, desk area, hardwood flooring and abundant light toned cabinetry. Step out to a recently updated deck with picturesque views. The hallway from kitchen leads to a lovely powder room and laundry/boot room with additional storage and appliances and access to an oversized, insulated, two car garage. The primary bedroom includes a large ensuite with jet tub and separate shower. Two additional bedrooms with large closets and a full bath. The lower level has an additional bedroom, two piece bath, family room and large rec room and an abundance of storage space. A separate entrance and open floor plan makes this an ideal space for extended family members to enjoy. Parking for six cars on double wide driveway. (id:59911)
Right At Home Realty
158 Andover Drive
Breslau, Ontario
At just 3 years old, this family home sits on a premium lot and has over $50k in upgrades from the builder. With 1500 square feet of finished living space, 3 bedrooms, and 3 bathrooms including a master ensuite plus walk-in closet off the primary. Laundry is conveniently located on the upper level outside of the bedrooms. The main level is warm and inviting with its sun filled open concept kitchen, dining and family room. It's a great space for the whole family to gather, eat and play together. Head downstairs where you will find a blank canvas ready to make your own. The full unfinished basement has been insulated and features upgrades such as a 200 Amp panel and a rough in for a 4th bathroom. This basement can be all that you've dreamed of .This home is waiting for the next family to make lasting memories. Book your private showing today. (id:59911)
RE/MAX Escarpment Realty Inc.
504501 Grey Road 1 Road
Georgian Bluffs, Ontario
Georgian Bay, Waterfront, building lot! 100 feet along the water and 269 feet deep, well treed with panoramic view out the bay and Griffith Island. Conveniently located 26 minutes to Owen Sound and 19 minutes to Wiarton on a year round road. This mature waterfront property offers you versatility in building your dream home or cottage. (Cabin on property is of NO value). Just minutes to Big Bay and a General Store. Come and view the clear sparkling waters of Georgian Bay and enjoy water recreation of your choice at your door step. (id:59911)
Wilfred Mcintee & Co Limited
365 Beechwood Forest Lane
Gravenhurst, Ontario
Welcome to the Cedars at Brydon bay, a new subdivision in lovely Gravenhurst the Gateway to Muskoka! This newly constructed Muskoka 6 model has 4 spacious bedrooms, 2.5 bathrooms and offers over 2,327 sq. ft. of finished living space, with an additional full height unfinished basement ready for your customization. The main floor features a spacious open-concept design with soaring 9 foot ceilings throughout, creating a bright and spacious atmosphere. The large kitchen is clean and crisp, complete with a central island, stainless steel appliances, and quartz countertops. The adjoining eat-in kitchen area opens onto a deck, perfect for access to outdoor entertaining space. A convenient powder room completes the main level. Upstairs boasts four generously sized bedrooms, including the luxurious primary suite. The primary suite includes two closets as well as a spa-like 5 pc ensuite bathroom with a separate glass-enclosed shower, soaker tub, and double vanity. The upper level also includes a laundry room for added convenience and a large 4-piece bathroom. This home offers a tranquil retreat for your family with an oversized backyard facing the forest, easy to host social gatherings . This home is ideally located close to Taboo Resort and Golf Course, Muskoka Beach, as well as a variety of restaurants and town amenities. Don't miss the chance to own this move-in-ready new build in the heart of Muskoka - perfect for families, nature lovers, and anyone seeking a blend of luxury and convenience! (id:59911)
RE/MAX Professionals North
442 Lowther Street S
Cambridge, Ontario
Charming Updated Century Home! Welcome to 442 Lowther St S a beautifully maintained century home blending timeless charm with thoughtful updates. From the moment you arrive, you’ll appreciate the stamped concrete walkway, large front porch, and impressive triple-length driveway leading to a detached garage (with full electrical and EV setup, 2024. The fully fenced backyard is an entertainer’s dream, featuring a spacious deck that steps down onto paving stones surrounding a cozy firepit, plus a handy shed for extra storage. Inside, the home welcomes you with high ceilings, wide trim, engineered hardwood floors, and staircase detailing that capture the home’s rich history. Fresh paint makes the home feel bright, clean, and move-in ready. The main floor offers a spacious formal living room, family room, and a dining room complete with a built-in 'coffee-bar' hutch. The updated kitchen boasts granite counters, stainless steel appliances, heated ceramic floors, and a walkout to your private backyard. Upstairs, you’ll find three generously sized bedrooms, each with closets - rare in homes of this era! The main 4-piece bathroom is flooded with natural light, and a linen closet adds to the functional layout. The basement is unfinished but offers excellent storage space, a laundry area, and potential for future development. Notable Updates: Kitchen renovation (2022). Central A/C (2018). Electrical upgraded to 100 AMP breaker panel (2018). Electrical Set up in Garage for E.V. (2024) High-efficient Furnace (2015). Roof on home and garage (2014). Garage door (2017) and G.D.O.(2018). Front door replaced (2017). Hot Water Heater & Water Softener (Owned) Reverse Osmosis system (Rented). Located in a mature neighbourhood on a beautiful tree-lined street and within walking distance to parks, schools, and minutes to shops and the 401, this home offers the best of small-town charm with easy access to city conveniences. This historic beauty is a must-see! (id:59911)
RE/MAX Twin City Realty Inc. Brokerage-2
487 Ridge Road E
Grimsby, Ontario
This newly renovated home features a 17' vaulted living room, 3 bedrooms, 1 office, and a modern triple-insulated garage with double entry doors. The kitchen boasts glossy white cabinets, quartz countertops, a waterfall island, and appliances. The primary suite includes a modern soaker tub, waterfall shower, floating vanity, and a walk-in closet. The house is equipped with an energy-efficient heat pump, Tesla charger, and Starlink internet. The gated (manual) property offers ample parking, a stone patio with pergola, a rear deck with garden views, and a gazebo-perfect for outdoor relaxation or entertaining. Additionally, theres a water filter, UV sterilization, and a water softener for clean, worry-free living. This 1-acre retreat backs onto the serene Niagara Escarpment and Bruce Trails, offering a peaceful and private escape into nature. As a bonus, a neighbouring field across the road is reportedly being developed into a vineyard-promising to further enhance the areas beauty and appeal. Imagine waking up in your own private oasis, with the charm of Tuscany or Napa Valley right outside your door-where you can unwind, entertain, and savour the lifestyle. Don't miss this rare opportunity to own a truly special home. (id:59911)
Retrend Realty Ltd
12 Washington Avenue
Oakville, Ontario
Fully renovated bungalow minutes from Trendy Kerr Village! Step into this sun-drenched open-concept home, where unique architectural details create a warm and inviting atmosphere. With vaulted ceilings, hardwood floors, and over 10ft cathedral ceilings in the living room, this stunning space features a gas fireplace and a walk-out to a secluded deck, perfect for entertaining or unwinding in privacy. The modern kitchen boasts stainless steel appliances, sleek cabinetry, and a contemporary design. Retreat to the luxurious master suite, featuring 9ft vaulted ceilings, a walk-out to the courtyard deck, and a spa-like ensuite with heated floors and a soaker tub for ultimate relaxation. Additional features & recent upgrades include & are not limited to: Professionally landscaped - over 30+ plants including hydrangeas & cedars, Roof (2022) Fully Replaced and Professionally installed - Principal bedroom, low slope, 2 ply modified bitumen system with custom metal flashing & drip edge- Slope roof with CertainTeed Landmark shingle , Principal Bedroom has Daikin Mini Split Heat Pump (2022) - heating & cooling for year round comfort, New Gutters & Downspouts (2022) - With leaf guards for easy maintenance, New Gentak Driftwood II Vinyl Siding - Durable & stylish, Freshly Painted Bedrooms & Master Bath with updated trim, New Modern Light Fixtures in the living & dining areas, South-facing backyard with a large cedar deck, Lower Level office & playroom for extra space. Perfectly situated minutes from Kerr Village, the Lake, QEW, and GO Transit, this home offers both charm and convenience in a prime location. (id:59911)
RE/MAX Escarpment Realty Inc.
648 Francis Road
Burlington, Ontario
Well Maintained 3 Bedrooms, 1.5 Bathrooms, Own Yard and Full Basement, 2 Storey Fourplex Town Home. Parking for 1 Car At The Back Of The Building. Main Floor Living Room, Eat-In Kitchen AND Powder Room, 3 Generous Bedrooms And 4 Pcs Bathroom Upstairs, Family Room and Laundry Room In The Basement. Tenants Pay For Own Gas And Hydro / Separate Meters. Water and Hot Water Heater Included in The Rent. Laundry Room At The Basement. Maintain Own Yard and Parking Lot Snow Removal/Salting At The tenant's Cost. Fantastic Location, Close To All Major Routes (QEW/403/407 And GO Station), Within Walking Distance to Downtown Burlington, Lakefront, Beach, Hospital, Quiet And Surrounded By Greenspace. Rental Application, Reference, Most Resent Pay Stubs, Employment Letter, Credit Report Required. (id:59911)
RE/MAX Real Estate Centre Inc.


