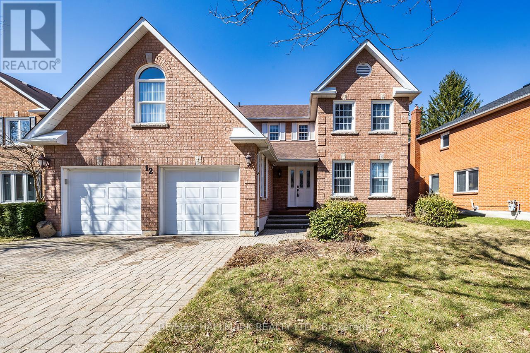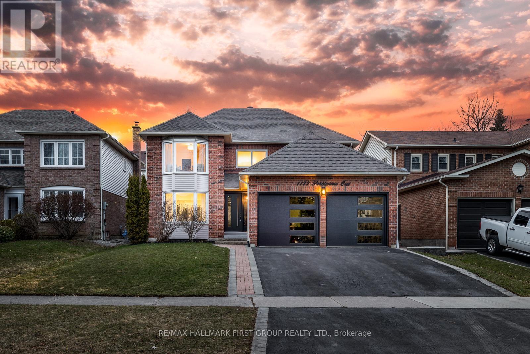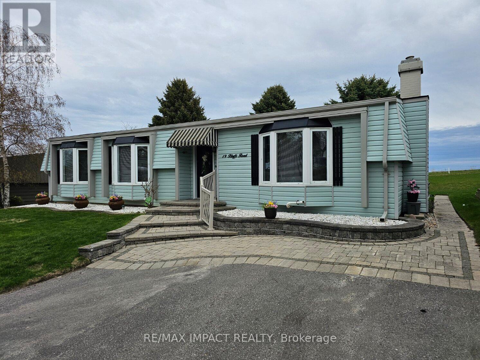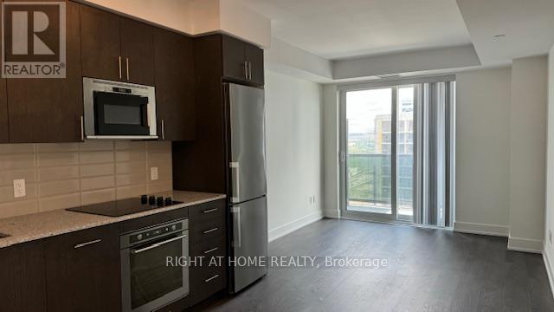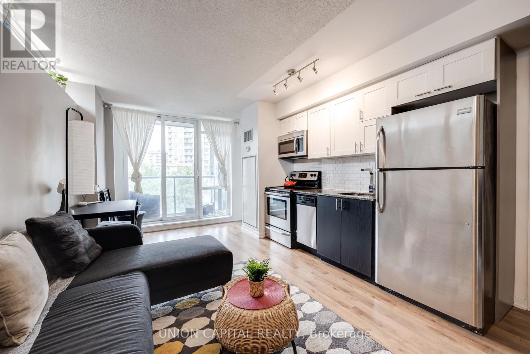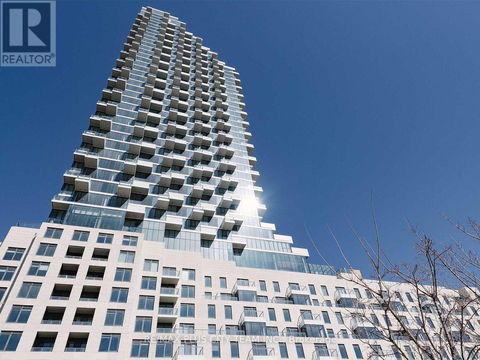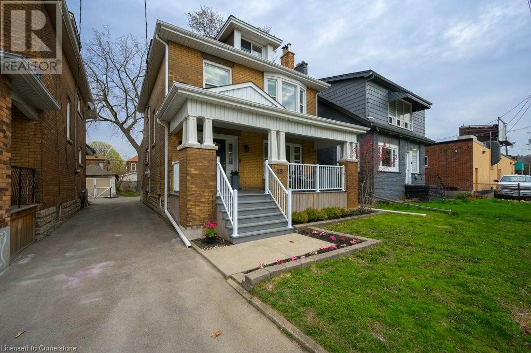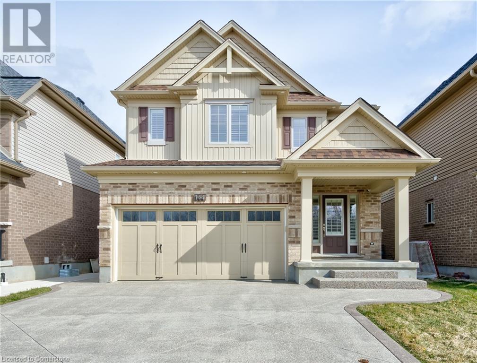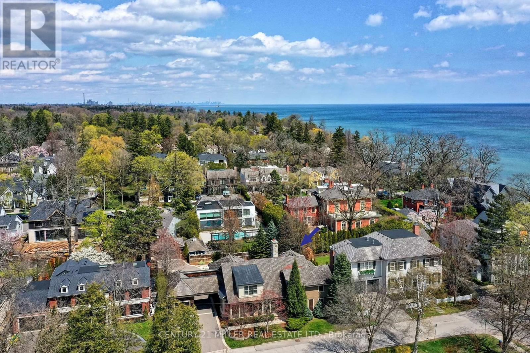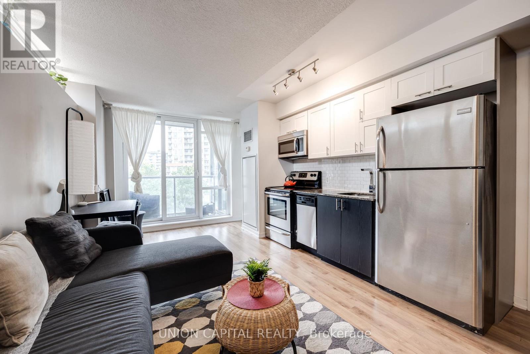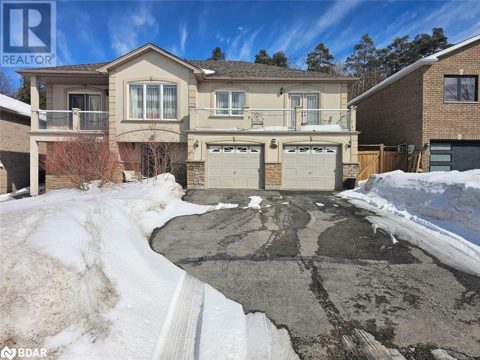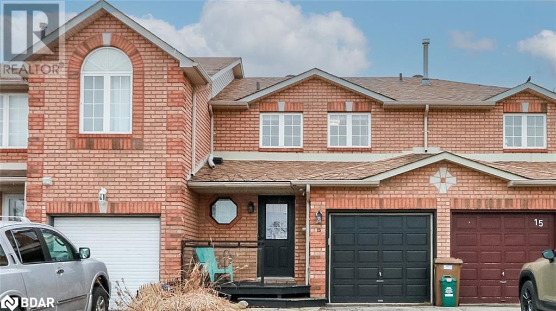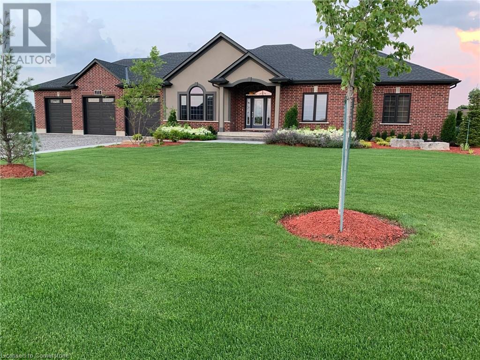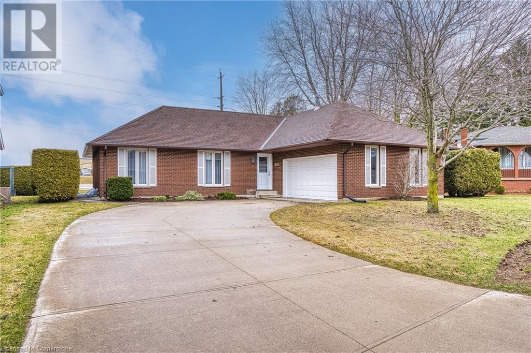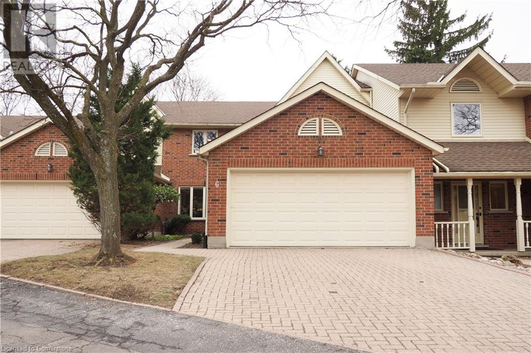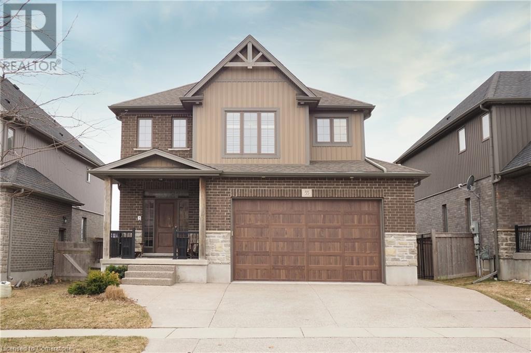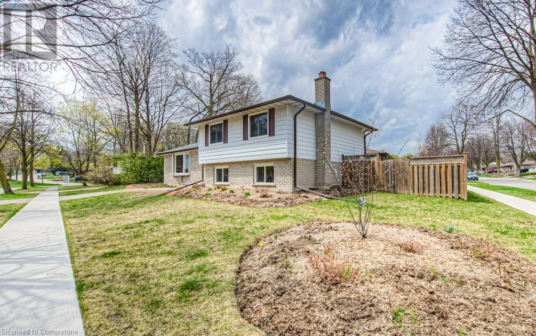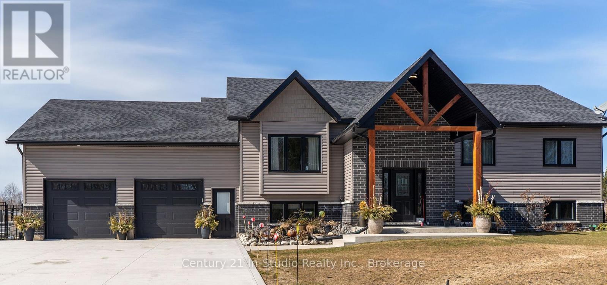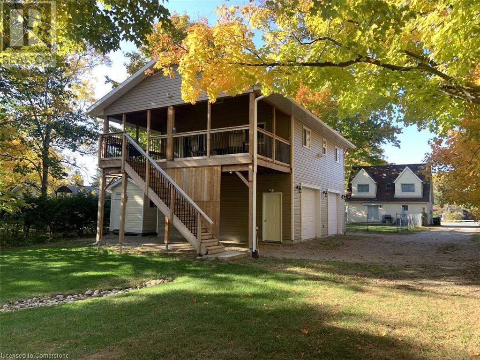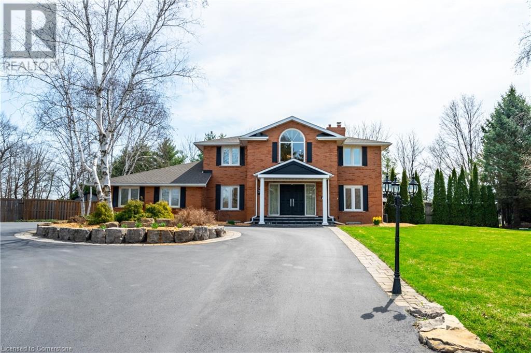12 Halstead Road
Clarington, Ontario
This stunning 4-bedroom, 4-bathroom home offers over 2300 sq ft of bright, spacious living space and has been thoughtfully updated to meet modern tastes. The newly renovated open-concept kitchen is a standout feature, perfect for family gatherings and entertaining. The main level boasts brand-new flooring in the foyer and kitchen, creating a seamless flow throughout the space. Large windows allow natural light to pour in, making the entire home feel warm and inviting. Outside, the double garage provides plenty of parking and storage, while the driveway accommodates up to four vehicles ideal for large families or guests. Located in a desirable neighborhood, this home offers the perfect balance of style, functionality, and comfort. Dont miss out on this rare opportunity to make 12 Halstead Rd your forever home! OFFERS ANYTIME! (id:59911)
RE/MAX Hallmark Realty Ltd.
1177 Pebblestone Crescent
Pickering, Ontario
Stunning 4+1 Bedroom Family Home in a Prime Location, This beautifully maintained all-brick home offers the perfect blend of modern upgrades, spacious living, and family-friendly charm. Located in a highly sought-after neighborhood with close proximity to multiple schools, this home is ideal for growing families. Step inside to discover an open-concept main floor, illuminated by pot lights throughout and featuring newly sanded and stained real hardwood floors. The modern kitchen is a chef's dream, boasting quartz countertops, a large island, and ample storage. Upstairs, the primary suite is a true retreat, complete with a walk-in closet, a luxurious freestanding tub, and a walk-in shower. The home also includes a large main-floor laundry room, crown moulding, and a central vacuum system for added convenience. The fully finished basement offers additional living space, featuring an in-law suite with a kitchenette and a full bathroom, making it perfect for extended family or guests. This beautiful home is move-in ready, dont miss out on this incredible opportunity! (id:59911)
RE/MAX Hallmark First Group Realty Ltd.
61 Hill Crescent
Toronto, Ontario
Incredible Opportunity To Own A One-Of-A-Kind Property! Discover the Unparalleled "Lakefront" Lifestyle at 61 Hill Crescent, the Most Coveted Address in the Bluffs! This Stunning Ranch Bungalow is Perfectly Positioned on a Magnificent 100 X 220-foot Lot, Offering Breathtaking, Unobstructed Lake Views All Year Round. With an Elegant Circular Driveway, a Spacious Double-car Garage, and Two Convenient Entrances, One Through the Main Door and Another Through the Mudroom, This Property Seamlessly Combines Style and Functionality. Step Inside an Expansive, Exquisite Living Space Featuring Meticulously Crafted Custom Finishes That Exude Peace and Tranquility. The Open-concept Main Floor is Designed for Effortless, Everyday Living. Imagine Unwinding in the Sunroom, a True Gem Where You Can Soak in Spectacular Sunsets and Embrace the Beauty of Nature, Surrounded by Vibrant Wildlife, Mature Trees, and the Stunning Vistas of Lake Ontario. The Thoughtfully Arranged Three Bedrooms, Located on One Side of the Home, Provide an Oasis of Privacy. The Fully Finished Basement Also Opens Up Even More Possibilities for Your Dream Living Space. This Exceptional Residence Invites You to Experience the Ultimate Lifestyle on Hill Crescent. (id:59911)
RE/MAX All-Stars Realty Inc.
19 Bluffs Road
Clarington, Ontario
Experience refined comfort, timeless style, and serene sophistication in this captivating bungalow, gracefully situated within the coveted Wilmot Creek adult lifestyle community in Newcastle. Crafted for those who value an enriching yet peaceful retirement, this residence affords an extraordinary chance to relish lifes pleasures, with mesmerizing, unobstructed Lake Ontario vistas unfolding directly from your doorstep. Step into a tastefully decorated home, where a large living room, dining room and kitchen await. The gracious, open-concept layout flows with effortless harmony, uniting two generous bedrooms and two full bathrooms, ensuring both comfort and privacy for you and your cherished guests. Framed by sweeping Lake Ontario panoramas, this home beckons you to unwind, enveloped by the natural allure that defines this dynamic enclave. Picture yourself enjoying an espresso on your private deck by the waters edge each moment a testament to retreat-like living. Wilmot Creek redefines leisure with its resort-caliber offerings, from pristine golf fairways and sparkling pools to exclusive social clubs and winding scenic trails, all thoughtfully designed for the vibrant 55+ lifestyle. Perfectly poised just minutes from Newcastles quaint downtown and a short journey from the Greater Toronto Area, this residence blends lakeside tranquility with cosmopolitan convenience. Embrace this singular jewel a move-in-ready haven where every detail reflects a commitment to comfort and elegance. Begin your Wilmot Creek chapter, where dreams of idyllic living become your everyday reality. (id:59911)
RE/MAX Impact Realty
Main - 546 Phillip Murray Avenue
Oshawa, Ontario
Renovated 3 Bedroom Bungalow With Fully Fenced Backyard. This Home Features Laminate Flooring, Renovated Kitchen W/ Quartz Countertop & New S/S Appliances, Renovated Bathroom, Basement Is Currently Leased Out With A Separate Entrance & Separate Laundry. Conveniently Located Along City Bus Route & 401, Close To School, Shopping, Recreation Center, Baseball Diamond, Lake Ontario & Much More. Main Floor Tenant Is Responsible For 50% Of Utilities (Water, Electricity & Gas). Main Floor Only! (id:59911)
RE/MAX Realtron Ad Team Realty
1913 - 2550 Simcoe Street N
Oshawa, Ontario
Welcome To This Spotless, Bright, Spacious & Well Laid Out 1 Bedroom Plus Den Unit In The Iconic UC Tower Built By Tribute Communities Who Are The Recipients Of Durham's Builder Of The Year Award! This Building Is Conveniently Located Near Durham College, ON Tech University, 407 & Is In Walking Distance To Shopping Plazas, Restaurants, Costco Etc. This Well Laid Out Building Has A Warm Layout And Includes Over 20,000 Sq/Ft Of Exceptional Amenities Inclusive Of Outdoor Bbq Area, Concierge, Guest Suites, Gym and Media Room to name a few plus It Is Also On The Transit Line! This Modern Unit Offers A Great Sized Balcony Plus A Juliet Balcony In The Primary Bedroom Which Offers A Great East View Of The City. The Den Is A Large Enough Separate Area That Can Be Used As A Second Bedroom / Office. Unit Comes With 1 Double Sized Locker And 1 Parking Spot. (id:59911)
Right At Home Realty
27 Bellair Street
Toronto, Ontario
Amazing opportunity to lease commercial space on Bellair street, a charming, tree lined street located in the upscale Bloor Yorkville neighbourhood. Bellair street offers easy access to major attractions like the royal Ontario museum, the art Gallery of Ontario and the University of Toronto. The area is known for its upscale shopping, services, dinning and cultural attractions. Centrally positioned along Bellair Street , and a key transit hub. Home to high-end boutiques, designer stores and flagship locations of international and notable brands like channel, Gucci and Louis Vuitton. The space is located on the 3rd floor, large windows overlooking Bellair allows for lots of natural light. Former use was a hair salon. **EXTRAS** A variety of uses are welcomed, hair salon, nail salon, health and beauty, medical spa, fashion, fitness studio, professional services, office or agency, art gallery, workshops etc. (id:59911)
RE/MAX Ultimate Realty Inc.
4102 - 45 Charles Street E
Toronto, Ontario
Welcome to unparalleled luxury living in the heart of the city! This exquisite 2-bedroom, high-level condo offers a lifestyle of opulence and sophistication, boasting breathtaking panoramic views of both the city skyline and the serene lake beyond. Within walking distance to U of T, luxury shopping, and groceries. Enjoy state-of-the-art amenities, including a double-level club lounge, video game room, 3D theater, gym, relaxing spa, steam rooms, lobby lounge, and more. (id:59911)
Homelife Landmark Realty Inc.
808 - 357 King Street W
Toronto, Ontario
City lovers! This isn't just a condo - it's your TICKET TO THE GOOD LIFE at Great Gulf's hottest new development! Two bedrooms, two baths, and a BRILLIANT layout that actually makes sense! Located at King and Blue Jays Way, you're at the epicentre of everything that matters! Those 9-foot floor-to-ceiling windows aren't just glass - they're YOUR DAILY DOSE OF CITY MAGNIFICENCE! Step outside and BAM! The vibrant King West lifestyle isn't just nearby - it's WORSHIPPING AT YOUR FEET! CLAIM THE LIFESTYLE YOU DESERVE before someone else STEALS YOUR HAPPINESS! (id:59911)
Forest Hill Real Estate Inc.
402 - 20 Joe Shuster Way
Toronto, Ontario
Welcome To Your New Home at Fuzion Condos! This bright and modern one bedroom unit is the perfect place to call home! Spend time discovering the vibrant community, featuring trendy local bars, restaurants, and shops. Perfectly situated between Liberty Village and Queen West, you'll be steps away from parks, public transit, and endless entertainment options. Tenants are responsible for hydro and internet. (id:59911)
Union Capital Realty
306 - 32 Forest Manor Road
Toronto, Ontario
Bright 1 Br Condo At Don Mills & Sheppard. Luxury Living, 11'' Ceiling, Laminate Flooring, Open Concept Modern Kitchen, Countertops, Near Don Mills Subway Station! Freshco Supermarket In The Same Building , Fairview Mall, Elementary School, Park, 404, Minutes Away. Great Amenities, Indoor Swimming Pool, Theatre Room, Fitness Centre, Yoga & Pilates Studio (id:59911)
Aimhome Realty Inc.
912 - 12 Bonnycastle Street
Toronto, Ontario
Live steps from the waterfront in this stylish and functional 1-bedroom condo offering 504 sq ft of thoughtfully designed space. Highlighted by a unique, oversized walk-in closet and a separate locker, this unit provides exceptional storage, ideal for city living. The modern kitchen features built-in appliances, sleek cabinetry, and a generous island with a breakfast bar, making it perfect for casual dining and entertaining. The open-concept living and dining area is bright and welcoming, with floor-to-ceiling windows that let in natural light and a walkout to your private balcony. The bedroom is cozy yet spacious, while the impressive walk-in closet adds convenience rarely found in units this size. Located in a prime downtown location, you're just minutes from Sugar Beach, George Brown College, Loblaw, and other local essentials. Commuting is effortless with quick access to the DVP, Gardiner Expressway, and public transit. Unlimited high-speed internet is included, making it a perfect choice for professionals, students, or anyone working from home. Don't miss your opportunity to lease this standout unit in the heart of the city! (id:59911)
RE/MAX Plus City Team Inc.
807 - 2 Forest Hill Road
Toronto, Ontario
Experience Refined Living In This Exceptional 3 Bedroom Residence, Set In A Full White-Glove Service Building With Valet, Concierge, And World-Class Amenities. Featuring Hardwood Floors Throughout. An Open-Concept Layout, This Home Is Perfect For Entertaining. The Spacious private terrace has enough room for a large dining table. Terrace has a large planter box. An Entertainer's Dream. Located In Prestigious Forest Hill, Just Steps From Fine Dining, Boutique Shopping, And Lush Parks, This Is Luxury Living At Its Finest. The private Terrace and balcony has an extra 399 sq. ft.as per builders floor plan. This suite has 3 views, north, west and south. (id:59911)
Royal LePage Your Community Realty
50 Clarinda Drive
Toronto, Ontario
Fabulous Kelbar built 4+1 bedroom, 4 bathroom family home on an expansive pie-shaped 130 ft-167 ft deep lot with heated inground pool and extra-long driveway for 6 cars plus 2 more in the garage! Approximately 2900 sqft of wonderfully updated space. Great layout with formal living and dining rooms perfect for family gatherings. Beautiful eat-in kitchen with stone counters and stainless appliances with walk out to stone patio and the gorgeous pool. Lovely main floor family room with wood-burning stone fireplace and custom millwork & built-in shelves and walk-out to yard. Main floor mudroom/laundry room! Skylight on 2nd floor landing. 4 spacious bedrooms all with closets and hardwood floors. Luxurious Primary suite with walk-in closet and 2 more his/her closets and elegant ensuite bath! One bedroom has been converted to an office and is 11 ft x 11 ft. Super finished basement with game-space, rec room, sizable guest space, small kitchenette/bar, 4-piece bath and cold room. This home is located in the highly sought-after Bayview Village area, just a short walk from Sheppard Subway and Oriole GO-Train Station. It falls within the boundaries of top-rated schools, including Elkhorn, Bayview Middle, and Earl Haig Secondary School, and is a short drive from renowned private schools. Enjoy the proximity to parks, trails, and ravines, offering great outdoor escapes. Convenient access to North York General Hospital, Bayview Village Mall, the YMCA, Fairview Mall, IKEA, Canadian Tire, and the Public Library ensures all your daily needs are met. With easy access to major highways (401 and DVP), this location perfectly balances comfort, community, and connectivity. (id:59911)
RE/MAX Hallmark Estate Group Realty Ltd.
39 Sufi Crescent
Toronto, Ontario
Welcome to 39 Sufi Cres, nestled in the highly sought-after Victoria Village. This beautifully brand-new renovated home offers approximately 1,634 square feet of living space, complemented by a spacious backyard. The 3-storey, freehold townhouse boasts 3 generously sized bedrooms and 4 bathrooms, along with a finished basement (enhanced with pot lights). The primary bedroom features a stylish ensuite bathroom, and the home provides the convenience of direct garage access. The large kitchen, complete with a breakfast area and expansive balcony, has been thoughtfully updated with a newly installed dishwasher and stove. For end users: This meticulously modernized property is ideal for large families seeking both shared living and privacy, with separate bedrooms on each level to ensure everyone has their own space while staying connected as a family. For investors: Designed to maximize rental income, this property has the potential to earn over $5,000 per month. Options include renting to multiple tenants or using it as a lucrative vacation rental. Located in a central area with the upcoming new LRT nearby. Steps To Transit, Eglinton Town Center, Groceries, Park, Place Of Worship, Community Centre, Restaurants Etc. Shops At Don Mills (10 Mins), Close to D.V.P, 15 Minutes To Downtown Toronto (id:59911)
Keller Williams Legacies Realty
280 Manor Road E
Toronto, Ontario
Welcome to 280 Manor Rd E a beautifully designed stylish home in the lovely sought after Davisville area. Situated between Bayview Ave and Mount Pleasant Village it's steps away from charming shops, cafes and terrific dining spots! A walkers and bikers paradise with many entrance points on to great city paths and parks, this location truly embodies the perfect balance of vibrant city living and tranquility. Designed for comfortable everyday living and elegant entertaining, this contemporary style home features an open concept main floor with French doors that open up to a lush green backyard and beautiful patio. It's perfect for summer get-togethers and relaxing evenings just lounging. The lower level offers additional living space with built in units for more storage, a separate laundry room and a 3 piece washroom. Upper level boasts 3 spacious bedrooms, 4 piece washroom and finished attic for more storage. This home is located in the coveted Maurice Cody catchment and other top tier schools making it ideal for any family! If you're ready to move in and enjoy style, comfort and convenience in a great neighbourhood then this is the home for you! (id:59911)
Homelife/vision Realty Inc.
331 St Clair Avenue E
Toronto, Ontario
Where modern sophistication meets timeless comfort. Ready for your personal touches! You'll love the effortless living here at this stunning and meticulously maintained detached home in the prestigious Moore Park neighbourhood. The entrance foyer welcomes with a sense of calm. The main level captivates you with the unique feature of a combined kitchen and family room. Spend the best days and nights enjoying the sun-drenched view onto the extra-deep, south-facing lot, truly the centrepiece of this home. The primary suite offers space for your king-size bed with 2 more bedrooms and a beautifully designed bathroom. The partially finished basement offers another bedroom and a full 3-piece bathroom, perfect for occasional guests, teenager or nanny suite or home-office potential. Outside, enjoy all 4 seasons in the private backyard oasis. 2-car parking accessed thru mutual drive. Located just minutes from top-rated schools including Whitney J.P. and North Toronto Collegiate as well as Private, French and Catholic schools. Nearby Moorevale Park tennis, Kids Playground, Shopping on Bayview Ave & Mt Pleasant, Balfour Ravine walking trail, grocery shop at nearby Farm Boy or Loblaws, TTC is nearby, Amenities galore at walkable Yonge & St Clair with many dining/banking/shopping options. EZ access to Toronto's financial district, Don Valley Parkway, Toronto Hospitals. This home offers the **best of city living** in the heart of Toronto. (id:59911)
RE/MAX Ultimate Realty Inc.
18 N Kensington Avenue N
Hamilton, Ontario
Welcome to this beautifully maintained detached home in the heart of Crown Point West—one of Hamilton’s most vibrant and community-oriented neighbourhoods. Featuring 3 bedrooms, 3 bathrooms, and a versatile loft ideal for a home office or creative retreat, this residence offers both comfort and functionality.? Recent updates include a new hot water heater and furnace (2023), a new dishwasher (2024), an updated back deck (2025), and freshly painted kitchen cupboards (2025). The primary bedroom boasts a walk-in closet, providing a spacious and private sanctuary.?Located just steps from Gage Park—home to lush gardens, a tropical greenhouse, and the Hamilton Children’s Museum —and a short stroll to the eclectic Ottawa Street shopping district, known for its unique mix of retail, dining, and services , you'll enjoy the perfect balance of nature and urban convenience.? This home is also close to excellent schools (AM Cunningham, Memorial, and Holy Name of Jesus), public transit, and the upcoming LRT line, making commuting a breeze.? Don’t miss your chance to live in one of Hamilton’s most connected and dynamic areas! (id:59911)
Real Broker Ontario Ltd.
144 Steeplechase Way
Waterloo, Ontario
Nestled in the sought-after and serene Bridgeport community, this spacious 3-bedroom, 3.5-bathroom home is the perfect blend of comfort, style, and convenience. Whether you're looking for peaceful, family-friendly living or quick access to Highway 85 and Uptown Waterloo, this home truly offers the best of both worlds. Step inside and you're greeted by a spacious foyer that opens into a bright and welcoming open-concept living, dining, and kitchen area. The cozy living room features a charming gas fireplace and oversized windows that bathe the space in natural light. It's the perfect setting for relaxed evenings or entertaining guests. The heart of the home is the stunningly upgraded kitchen—designed to impress with stainless steel appliances, a central island with built-in sink, ample cabinetry, a pantry, and a sunny breakfast area with sliding doors that lead to the beautifully landscaped backyard. Whether you’re hosting a summer BBQ or enjoying your morning coffee, the large patio is a fantastic outdoor extension of your living space. Upstairs, you'll find an open-concept office area, a convenient second-floor laundry room, and three generously sized bedrooms. The primary suite is a private retreat featuring a walk-in closet and ensuite bathroom. A well-appointed 4-piece main bath completes this level. The fully finished basement adds even more value and versatility, offering a large rec room perfect for a home gym, second living space, or playroom—plus a full 3-piece bathroom for added convenience. Outside, the fully fenced backyard is a private oasis with a shed for extra storage, lovely landscaping, and plenty of space for relaxation and entertaining. This is a true turn-key property in a desirable, quiet neighbourhood—don't miss your chance to call 144 Steeplechase Way home! (id:59911)
Corcoran Horizon Realty
Keller Williams Innovation Realty
2nd Floor - 390 Oakwood Avenue
Toronto, Ontario
Beautiful 2-bedroom, 1-bathroom 2nd floor apartment in a central location. This unit is a must-see! Enjoy abundant natural light, approximately 800 sq ft of interior space. Conveniently located steps away from TTC, restaurants, parks, schools, and grocery shops. New flooring, freshly painted. (id:59911)
Fine Homes Realestate Inc.
1403 - 100 Harrison Garden Boulevard
Toronto, Ontario
***FULLY FURNISHED WITH INTERNET***. *****Available Short and Long term.***** Just Arrive with your Suitcases, Beautiful Spacious Sun Filled 2 Bedroom + Den At Luxurious Avonshire By Tridel, 9Ft Ceiling, Open Concept Kitchen With Stainless Steel Appliances, Tall Cabinets. Wrap Around Windows, State Of The Art Amenities: Pool, Gym, Party, Media/Game/Billiard/Guest Room, 24 Hr Concierge, **EXTRAS** Inclds S/S Fridge, Stove, Microwave,B/I Dishwasher, Washer & Dryer. Elfs, All Existing Window Coverings, Smoke Free Building. Available for Short term and Long Term Lease ***FULLY FURNISHED WITH INTERNET*** (id:59911)
King Realty Inc.
4312 - 11 Wellesley Street W
Toronto, Ontario
Wellesley On The Park Condos. Bright And Sunny Studio Unit With Outdoor Balcony And Beautiful City View. Mins Walk To Subway Station, Uft St George, Toronto Metropolitan University, Hospital Row. Nearby Restaurants, Groceries, Parks, And Other Entertainment That Downtown Toronto Has To Offer. (id:59911)
Century 21 Kennect Realty
205 Bathurst Street
Toronto, Ontario
An exceptional and extremely versatile investment opportunity in the heart of downtown Toronto! $$$ spent on this fully renovated, turnkey triplex at 205 Bathurst St offers three self-contained units, each separately metered for gas and hydro, complete with their own HRV and HVAC systems for independent climate control. This low maintenance home is great for end users looking to live and rent. Completely renovated in the last 3 years, complete with detached 1 car garage and situated in one of Toronto's most vibrant neighborhoods; this property is steps from public transit, trendy restaurants, shopping, and entertainment. Easy access to Queen West, Kensington Market, and the Financial District makes it highly desirable for renters or end users alike. A truly rare and incredible opportunity for end users or investors looking to capitalize on a fully rented investment property with great cash flow potential. This property is not to be missed! (id:59911)
Keller Williams Referred Urban Realty
47 Allan Street
Oakville, Ontario
Welcome to 47 Allan Street, a gated custom residence nestled just steps from the lake in one of Oakvilles most desirable neighbourhoods. Thoughtfully designed, this one-of-a-kind property incorporates preserved elements from the original heritage property while delivering a fully customized experience throughout. Enjoy security and convenience with a gated entry, expansive driveway with space for six vehicles, and an unmatched five-car garage configuration - three above ground and two additional spaces below accessed via a custom subterranean lift, perfect for collectors or multi-vehicle households. Spanning over 4,500 square feet above grade, the home offers a rare layout with a main floor primary suite - featuring vaulted ceilings, expansive closet space and a spa-inspired ensuite. French doors open onto a covered porch, seamlessly extending the living space outdoors. The open-concept kitchen is built for both daily life and entertaining, with premium appliances, and seamless access to the formal dining room, breakfast area, great room, and outdoor living. No detail is overlooked - a glass-enclosed 1,500+ bottle wine cellar, bespoke office with waffled ceilings, a recreation-level gym and steam shower, and radiant in-floor heating throughout the lower level add to the homes modern comforts. The second level features two spacious bedrooms, each with its own ensuite bathroom and walk-in closet. A large laundry room with built-in cabinetry and quality appliances completes the upper level. Outdoor living is elevated with a cedar-roofed porch, wood-burning fireplace, and integrated heaters for year-round enjoyment. Positioned on a 100-foot-wide lot in a mature lakeside neighbourhood, this home offers a refined blend of quality craftsmanship, prime location, and well-considered features an exceptional opportunity in Old Oakville. (id:59911)
Century 21 Miller Real Estate Ltd.
402 - 20 Joe Shuster Way
Toronto, Ontario
Welcome To Your New Home at Fuzion Condos! This Gorgeous Fully Furnished One Bedroom Unit Includes All Utilities And Internet, offering ultimate convenience. Spend time discovering the vibrant community, featuring trendy local bars, restaurants, and shops. Perfectly situated between Liberty Village and Queen West, you'll be steps away from parks, public transit, and endless entertainment options. This stylish unit is the perfect place to call home! (id:59911)
Union Capital Realty
12 Snyder Avenue N
Elmira, Ontario
Welcome to 12 Snyder Ave N in the charming town of Elmira! This beautifully maintained 4-bedroom, 1-bathroom home offers over 1,700 sq. ft. of comfortable living space, making it the perfect choice for families, first-time buyers, or anyone seeking a home in a welcoming community. Step inside to discover a warm and inviting interior with thoughtful updates throughout. The main floor features bright and spacious living areas with updated flooring (2023), creating a fresh and modern feel. The well-appointed kitchen provides plenty of counter space and storage, making meal preparation a breeze. The dining area flows seamlessly into the living room, where large windows fill the space with natural light. The beautifully updated floors (2021) lead you to four spacious bedrooms, each offering ample closet space and versatility to suit your family's needs. The home’s single bathroom is well-maintained and ready for your personal touch. The basement has been upgraded with brand-new insulation (2024), providing improved energy efficiency and comfort year-round. Outside, enjoy the freshly repainted deck (2023), perfect for hosting summer BBQs or relaxing with a morning coffee. The expansive yard offers plenty of space for kids, pets, or gardening enthusiasts. Additional updates include new windows and doors (2022), an upgraded driveway (2022), and a brand-new furnace (2024) to ensure comfort and peace of mind. Located in a prime Elmira neighborhood, this home is just minutes from local golf courses, parks, schools, places of worship, and scenic trails—offering an ideal balance of convenience and outdoor recreation. (id:59911)
Real Broker Ontario Ltd.
230 - 121 Lower Sherbourne Street
Toronto, Ontario
Experience luxury living at Time and Space Condos by Pemberton! This brand-new 1+Den, 2-bath condo offers a functional and spacious layout with a west-facing balcony. Parking and locker are included-a rare find in this prime downtown location! Situated at Front St E & Sherbourne, you're just steps from the Financial District, Union Station, St. Lawrence Market, and the waterfront. Whether you're commuting, dining, or exploring Toronto's vibrant scene, everything is at your doorstep. Enjoy world-class resort-style amenities, including an infinity-edge pool, rooftop cabanas, outdoor BBQ area, basketball court, games room, gym, yoga studio, and a stylish party room. Designed for urban professionals and investors alike, this East Core development is a must-see! Don't miss this incredible opportunity your dream condo awaits! (id:59911)
Royal LePage Signature Realty
405w - 500 Queens Quay W
Toronto, Ontario
Step into this spacious and well-lit two-bedroom, two-bathroom unit, ideally located in one of the most sought-after buildings along Toronto's Harbourfront. Boasting approximately 1,064 square feet of modern living space, this unit offers an incredible combination of luxury and convenience. You'll be within walking distance of shopping, parks, the lake, dining options, Scotiabank Arena, Rogers Centre, and much more placing you right in the heart of all the action. The building's premium amenities include a state-of-the-art fitness center, a peaceful library, a fully equipped conference room, a vibrant party room, and an outdoor barbecue area. Residents can also enjoy the benefits of 24-hour concierge service and visitor parking. One parking space and a locker are included, making this unit a perfect blend of comfort, style, and convenience in one of Toronto's most desirable neighborhoods (id:59911)
Sotheby's International Realty Canada
Lph10 - 1030 King Street W
Toronto, Ontario
**Calling all professionals!** Live in the heart of King West in this ultra-modern, open-concept bachelor suite with jaw-dropping views of the CNTower and Toronto skyline. This smartly designed space ( (combined living, kitchen and sleep) features a sleek European-style kitchen, laminate floors, floor-to-ceiling windows, and a private 62-square-foot balcony with stunning south-east views of the city and Lake Ontario. You're literallysurrounded by convenience Tim Hortons and a grocery store are right in the building, with Starbucks just across the street. Walk to the lake,Liberty Village, Trinity Bellwoods Park, the Ossington strip, Queen West, and iconic spots like The Drake Hotel and Gladstone House. X Hotel andDirect Energy Center down the road. CAMH is a few steps away, with transit, bike trails, and restaurants all at your door. No car? No problem. GoTrain and HWY access down the street. Everything you need is within reach. **If you work nearby, this is your perfect downtown retreat.**Available now don't wait. Units like this don't last long. (id:59911)
Real Broker Ontario Ltd.
24 Cedar Dale Drive Drive
Kirkfield, Ontario
Amazing opportunity to own a gorgeous updated home on a beautiful deep lot with your own dock on Balsam Lake! Enjoy a peaceful country setting from your covered front porch or large rear deck, just steps from the lake. Stroll down to your own boat slip & get out on the water and experience the entire Trent Severn Waterway! An added bonus is that you are just south of the gorgeous sandy beach at Balsam Lake Provincial Park and a very quick boat ride to the Sand Bar. This 2200+ sq ft home has been lovingly cared for and thoughtfully maintained, and extensively updated in the past few years. Forced Air propane heat, central air, open concept layout with large bay windows, updated electrical, new water treatment system, California Shutters, main floor laundry room, 4 bedrooms upstairs incl Primary with extra large walk-in closet, fully remodeled bathroom upstairs, as well as a 3pc bath on the main floor, drilled well, septic pumped 2020++ The formal dining room features a convenient beverage serving area, main floor family room with lovely south facing windows & a walkout to your extra large deck. The open concept kitchen & breakfast area with separate island & lots of storage & workspace overlooking your formal living room lets you stay in the conversation while entertaining. Large closets throughout for storage Boat slip via the Balsam Lake Weekenders Association $250/year for slip & insurance (9 members). High speed internet available (owner currently using Starlink), Private year round road with snow plowing/street lights $125/year, garbage & recycling pick-up, shopping & amenities nearby in Coboconk. Incredible value & low taxes for a property with access to Balsam Lake. See Floor Plans, Video, Virtual Tour, Photo Gallery & Mapping under the Multi-media link. (id:59911)
RE/MAX Rouge River Realty Ltd.
167 Wildwood Trail Unit# Main Floor
Barrie, Ontario
A charming main-floor 2-bedroom, 1-bathroom apartment available for annual lease! This bright and spacious unit features a great large living room, an eat-in kitchen with an extra sitting area, and a modern kitchen with ample cabinetry. The primary bedroom is a great size with a large window, along with a well-sized second bedroom. The unit also includes a three-piece bathroom with a stand-up shower and in-unit laundry for added convenience. Enjoy easy access to Highway 400, shopping, parks, restaurants, downtown Barrie, and all the waterfront entertainment and activities. Tenant is responsible for 40% of the utilities. Move-in ready—don’t miss this fantastic rental opportunity! (id:59911)
RE/MAX Hallmark Chay Realty Brokerage
13 Seymour Crescent
Barrie, Ontario
Welcome to this charming townhouse in the sought-after south-west area of Barrie, just minutes from top-rated schools, the Holly Recreation Centre, and public transit. This move-in ready home has been thoughtfully renovated to offer both style and comfort. The updated kitchen features sleek granite countertops, while the rest of the home boasts maple hardwood flooring throughout the main and upper levels. The bedrooms have been renovated for a fresh, modern feel, providing a peaceful retreat. Enjoy the convenience of central air and central vacuum, plus inside entry from the garage for added ease. The finished basement (2025) offers a three-piece bathroom and additional living space. Step outside to a fenced yard featuring a beautiful covered deck — perfect for relaxing or entertaining — and enjoy the rare, serene views backing onto green space. A true outdoor oasis! (id:59911)
Painted Door Realty Brokerage
155 Deer Crescent
Burgessville, Ontario
An Executive's custom design ranch with many quality, upgraded, and modern features on 1.22 acres. SMART home with wireless: light commands, garage door, video cameras, irrigation system, etc. Ranch of about 2519 sq ft PLUS almost matching size finished lower level is close to 5000 sq ft finished. 9 foot ceilings on Both levels. Open concept from extra wide Foyer to Great room, Kitchen & Dining. 13 ft ceiling Great room with stone front gas fireplace & floor-to-ceiling window view through matching, vaulted-roof covered rear deck. Open concept to Kitchen, Dining and Great Room has lots of space between areas. Kitchen features contrasting cabinet colour huge island with seating and tons of cabinetry. Kitchen upgraded stainless steel appliances and down draft, counter to ceiling backsplash, pots & pans drawers and specialized cabinets, and tons of workspace. Dining has patio doors (with built in blinds) to the huge cover deck. One side of the home is the garage access, mud room, main floor laundry room & 2 piece bathroom. The opposite side is the bedrooms including Primary bedroom suite. Don't miss the distinctive office/den off the foyer with sliding barn doors, 10 ft ceilings, and large windows for lots of light & views. THE GARAGE is heated, it has a laundry tub, it fits lots of vehicles (4+) & the big toys. The 3 garage doors plus a 4th garage door to rear of property to. Also separate access to lower level via stairs. The lower level is huge with fourth bedroom, 2nd office, media/work out room, full bathroom, cold room, and almost full house length family/rec room! Recent upgrade is 20*40 heated Pool with Filter, Pool cover, Auto cleaner Robot, Pool lights and Pump. Pool is Fenced. Please note: this home is under video surveillance. (id:59911)
Homelife Miracle Realty Mississauga
157 Henderson Street
Cambridge, Ontario
Nestled in the heart of Hespeler, one of Cambridge’s most sought-after neighbourhoods! This beautifully updated 3-bedroom, 2-bathroom home seamlessly blends classic charm with modern convenience and sits just minutes from the 401, making it a commuter’s dream. Enjoy a short stroll to downtown Hespeler, Forbes Park, the library, cafes, and the Speed River trails, all while being tucked away in a peaceful and established community. Step inside and immediately feel the warmth and openness of the bright main floor, featuring 9-foot ceilings, large windows, and custom cordless blinds that allow natural light to pour into the open-concept living, kitchen, and dining areas. A cozy built-in electric fireplace in the dining area sets the tone for both relaxation and entertaining. The kitchen cupboards (2021) offer plenty of storage and style, while the layout naturally extends to a spacious deck—perfect for outdoor dining and enjoying the fenced yard below. Upstairs, skylights add charm and sunshine to the upper level, while new carpet (2024) adds comfort underfoot. The fully finished lower level is as functional as it is inviting, complete with a walkout to the backyard, perfect for guests, home office space, or additional family living. Outside, enjoy a lush yard adorned with pear and cherry trees, a shed (2021) for extra storage, and an interlock patio (2023) ideal for lounging. Major updates include: main roof (2018), flat roof (2024), eaves with gutter guards (2024), deck, stairs, and fence (2020), most windows (2018), water softener (2024), and central air (2022)—with all major equipment owned, not rented. This turnkey home offers modern living in a vibrant, community-focused neighbourhood. Whether you're a growing family, downsizer, or first-time buyer, this home is a rare find with style, space, and a location that checks every box. (id:59911)
Real Broker Ontario Ltd.
5 Windham Court
Listowel, Ontario
VERY WELL CARED FOR 3+ BEDROOM BUNGALOW IN VERY QUIET CUL-DE-SAC. LOCATION BACKING ONTO CHURCH PARKING LOT. MANY UPDATES, LOTS OF NATURAL LIGHT, 2 BATHS - MAIN FLOOR BATHROOM HAS ROLL IN SHOWER, FINISHED REC ROOM. APPLIANCES INCLUDED, FURNANCE WAS INSTALLED 2024, GAS HEAT WITH HEAT PUMP. WHEEL CHAIR RAMP TO BACK DECK. (id:59911)
Kempston & Werth Realty Ltd.
405 Glasgow Street Unit# 6
Kitchener, Ontario
Deluxe Westmount townhome! Classic, quality-built 3-bedroom 4 bathroom, 2 storey condominium. Formal living and dining rooms. Lovely gas fireplace. Spacious kitchen with dinette, quartz counters & newer appliances. Main floor office or den. Engineered hardwood flooring throughout the main floor. Three large upper-level bedrooms. Primary bedroom with updated luxury ensuite plus walk-in closet. Finished recreation room with wood-burning fireplace. Separate workshop / hobby room. Fabulous location, close to Westmount Golf Course, Belmont Village shops & restaurants and the Iron Horse trail! (id:59911)
RE/MAX Solid Gold Realty (Ii) Ltd.
55 Geiger Place
Baden, Ontario
Welcome to 55 Geiger place, located on a family friendly and kid vibrant cul-de-sac nestled in the cozy community of Baden! Get out of the city to this 3 bedroom, 3 bathroom, 2-storey home with wonderful natural light bathing the open concept main floor. Hardwood flooring through the living & dining rooms with a double-sided gas fireplace bring elegance and warm country feel to this modern home. Unique features include a butler’s pantry and ceiling speakers which makes hosting a breeze. Walk out from the dinette through extra wide sliding patio doors to a large stamped concrete patio with gazebo. Low maintenance in the spring & summer means you get the perfect blend of outdoor life, country air, plus an inviting backyard optimal for outdoor hosting and a place to enjoy relaxing sunsets over a farmer’s field that will amaze your family and friends. Escape to the upstairs primary bedroom with vaulted ceilings and a huge walk-in closet before heading to the ensuite with quartz counters, ceiling speaker, and spa shower heads. Two sizeable bedrooms convenient for a growing family, as well as a media loft for your next great movie escape, home office with stunning view to fields & natural light, or transform it into a children’s play area. Convenient upper-level laundry. Topped off with a new furnace (2025) & A/C (2024), exposed aggregate driveway & heated double garage, this is truly a place you will want to call home! (id:59911)
RE/MAX Solid Gold Realty (Ii) Ltd.
111 Martinglen Crescent
Kitchener, Ontario
Welcome to 111 Martinglen Cres. — a beautifully updated home nestled on a quiet, tree-lined crescent in the sought-after Country Hills neighbourhood. From the moment you arrive, the great curb appeal & spacious 6-car driveway—perfect for extra vehicles, camper van, or off-road toys—sets the tone for what’s inside. This move-in ready home has been updated top to bottom, offering a clean, bright, & welcoming space throughout. Step inside to find a sun-filled livrm with large bay window, new flooring, baseboard trim, & modern pot lights that seamlessly flows into the dining rm with W/O to deck & fully fenced backyard—ideal for kids, pets, & entertaining. The updated kitchen is a showstopper: Quartz countertops, herringbone tiled backsplash, ample cupboard & counter space, pantry, pot lights, tiled floor, & backyard window view. Upstairs, you'll find three spacious bdrms, with the primary bdrm having convenient access to updated 5-pc privileged ensuite bath. The lower level features a large family rm, perfect for entertaining with modern potlights, big windows, wet bar, fireplace, & a separate entrance—perfect for home office, guest suite, or in-law/multigeneration living. The basement level is part-finished, offering loads of storage or potential to create even more living space. Enjoy a pool-sized fenced backyrd, ideal for children, pets, gardening & complete with a shed. You're just minutes from the expressway and close to parks, schools, trails, and all the amenities you could want. The list of updates is extensive—just move in and enjoy! (2025-front door, back door, sliding door, all closet doors & doors, living/dining room flr, baseboard, professionally painted, carpets cleaned). (2022-Furnace/air/heatpump). (2020-kitchen, tiled flooring, shed, eves, famrm bar, livrm & family rm ceilings). (2018-main 5pc bath). (2015-carpet, water softener/filtration system, 3pc bathroom). Contact your REALTOR® today and come take a look! (id:59911)
RE/MAX Twin City Realty Inc.
54 Milt Schmidt Street Unit# Basement
Kitchener, Ontario
Welcome to 54 Milt Schmidt St-Basement. A Perfect Opportunity to lease this Luxurious Brand new never lived before 2 Bedroom, 2 full Bath in Wildflower community. As you step through the stairs door, you'll be welcomed by a spacious living room with pot lights and updated Kitchen with granite countertops, and backsplash. SS appliances will be there before moving. Basement has abundance of natural light, setting the tone for the rest of the house. his kitchen has everything you are looking for. The entire main floor features neutral paint and Laminate flooring, creating a bright and airy atmosphere with large windows that flood the space with natural light. The primary bedroom offers the ultimate escape with a 4-piece ensuite, a spacious closet has mirror sliding door. Second bedrrom is also big enough to bring cover your all stuff has main bath and additionaly you will get your Laundry in suite to hassle free cleaning. Utilities will be 30% for Basement Tenant. Conveniently located near schools, parks, walking trails, and with easy access to Highway 401, 7/8 and shopping centers, this home combines luxury and convenience. Don't miss the opportunity to experience the elegance. Book your private showing today! (id:59911)
RE/MAX Real Estate Centre Inc.
73 Everett Road
South Bruce Peninsula, Ontario
Fabulous Custom Raised Ranch Style Bungalow - Steps From Colpoys Bay With Public Water Access And Backing Onto The Niagara Escarpment With Bruce Trail Access At The End Of The Road! This Stunning, Exceptionally Built Home Is A Must See! Whether You Are Raising A Family Or Hosting Weekend Guests, This Home Has It All! Features That You Will Love...Over 3,000 Square Feet, 5 Bedrooms, 3 Baths, Foyer With 12 Foot Valuated Ceilings, Gourmet Kitchen-GE Cafe Silver Platinum Glass Finish Smart Appliances, Quartz/Concrete Look Countertops, Garburator And A Large Island-Perfect For Entertaining! Spacious Great Room With Vaulted Ceilings, Walk-Out To Deck And A Cozy Fireplace To Sit By On Those Cold Nights. Primary Bedroom, 5 Piece Ensuite With Smart Toilet And Walk-In Closet With Built-Ins. Completely Finished Basement That Is Perfect For Additional Living Space, Guests Or Recreation. Engineered Hardwood Floors Throughout And Potlights Galore! Oversized Insulated And Heated Double Car Garage That Parks 4 Cars With13 Foot Ceilings, 2 Man Doors, Tons Of Storage Space And Entry Into The House. Massive Concrete Driveway With Room For At Least 9 Cars. This All Comes With Your Own Outdoor Paradise...Enjoy Your Fully Fenced Spa Like Backyard With An Arctic Spa Hot Tub, Sauna, Gazebo, 2 Composite Decks And Completely Landscaped Front And Back! This Home Is Designed For Both Comfort And Style, Offering An Incredible Lifestyle In A Sought-After Location. Don't Miss Out On This Opportunity! (id:59911)
Century 21 In-Studio Realty Inc.
2387 Highway 11 North
Oro-Medonte, Ontario
For more info on this property, please click Brochure button. 2 In 1! Versatile 1-Acre Property with Two Modern Residences in Oro-Medonte. This unique property set on a spacious 1-acre lot along Highway 11, offers incredible potential for multi-generational living or income generation. Situated beside Guthrie School in Oro-Medonte, it boasts a well-maintained home and a newly constructed legal residence above a detached garage. The main house is a cozy 2-bedroom, 1.5-bathroom home featuring a charming fireplace, perfect for winter nights. The layout is functional, offering comfort and character, while the fenced in yard provides plenty of space for outdoor activities. Above the two-car garage, the 2023-built, 2-bedroom legal residence stands out with its contemporary design. Inside, the modern kitchen with a premium gas range is complemented by a bright, open living space. The back of the home features a large covered deck, allowing for convenient parking underneath. (id:59911)
Easy List Realty Ltd.
30 Times Square Boulevard Unit# 150
Stoney Creek, Ontario
Beautiful and spacious modern back to back town house for rent in Stoney Creek Mountain. Open concept layout, over 1600 square feet of living space, 3 bedroom and 2 1/2 bath, beautiful kitchen, master bedroom with Ensuite, large balcony. Super convenient location, close to both Redhill and LINC, shopping, restaurant and all other amenities. Please note that this is a 3 storey modern back to back town house, there is no back yard, no basement, all 3 levels are livable space.. Applicants must be able to provide proof of employment (Employment Letter and Pay stub) and recent credit report, no smoking, pet is restricted. (id:59911)
Right At Home Realty
541 Winston Road Unit# 3
Grimsby, Ontario
Stunning and surprisingly spacious Grimsby-on-the-Lake townhome! This beautiful 3-bedroom, 4-bathroom townhome offers over 1,700 sq. ft. of modern living space with high-end finishes and breathtaking lake views! The main level features a gourmet kitchen with quartz countertops, stainless steel appliances, sleek cabinetry, and access to a large balcony. The open-concept living and dining area is filled with natural light. Wide plank flooring and trendy feature wall with electric fireplace. Upstairs, you’ll find two spacious bedrooms, two full bathrooms, and laundry. The ground level boasts a private entrance, back patio access, and a flexible space—perfect as an accessory apartment, family room, or home office with its own 3-piece ensuite. The fully finished lower level has extra living space, and plenty of storage space. Enjoy everything that life at the lake has to offer with waterfront trails, parks, restaurants, shopping, and easy highway access. (id:59911)
Royal LePage State Realty
3 Hoffman Lane
Ancaster, Ontario
Stunning executive townhome, bright and spacious with an open concept layout. This home features 9 foot ceilings, hardwood floors on the main floor, granite countertops, stainless steel appliances, and plenty of available storage. Conveniently located in a family friendly neighborhood. Seconds from Highway 403. Perfect for commuters and conveniently located close to shopping centre, schools, transit, parks, and other amenities. Please note that this is a 3 storey modern back to back town house, there is no back yard, no basement, all 3 levels are livable space. The home is absolutely move in ready. (id:59911)
Right At Home Realty
24 John Martin Crescent
Flamborough, Ontario
Situated on a beautifully manicured 0.99-acre lot in one of the most exclusive enclaves in the area, this impressive two-storey brick estate immediately captures attention with its elegant curb appeal, newly paved circular driveway, and charming landscaped centrepiece. This home has it all, offering 4 bedrooms, 4 bathrooms and over 4000 square feet of living space. No rear neighbours, an inground pool, hot tub, workshop & gazebo with a natural gas fireplace outside. As you enter inside, you’ll be greeted by a breathtaking foyer illuminated by cascades of natural light and crowned by a beautiful, elegant chandelier. Exquisite Brazilian hardwood flooring flows seamlessly through the formal dining and entertainment spaces, where a natural gas fireplace adds a warm, ambiance ideal for both grand entertaining and intimate gatherings. The custom kitchen is a masterpiece of craftsmanship, featuring cherry maple oak soft-close cabinetry, under-cabinet lighting, heated floors, granite countertops, skylights, and a toe-kick central vacuum for effortless living. The step-down living room features large windows, pot lights through-out and gleaming hardwood floors, offering an airy yet elegant atmosphere. Step upstairs, with three large bedrooms and two full bathrooms. The expansive primary suite impresses with two walk-in closets, custom in built shelving, and an elegant ensuite featuring dual vanities and a walk-in shower. The fully finished basement features a spacious recreation room, a bathroom, a private office, an oversized storage room, and a separate walk-up staircase leading directly to the garage. Nestled in a prime location just five minutes from Waterdown, this location offers unrivaled access to excellent schools, parks, trails, golf courses, and fitness centers, a rare setting where every lifestyle amenity is within easy reach, yet the surroundings remain serene and exclusive. (id:59911)
RE/MAX Escarpment Golfi Realty Inc.
205 Burke Street
Waterdown, Ontario
Brand new stacked townhome. This 3-bedroom, 2.5-bath home offers 1,362 sq ft of modern living, including a 4-piece ensuite in the principal bedroom, a spacious 160 sq ft private terrace, single-car garage, and an open-concept layout. Enjoy high-end finishes throughout, including quartz countertops, vinyl plank flooring, 12x24 tiles, and pot lights in the kitchen and living room. Just minutes from vibrant downtown Waterdown, you’ll have access to boutique shopping, diverse dining, and scenic hiking trails. With easy access to major highways and transit—including Aldershot GO Station—you’re never far from Burlington, Hamilton, or Toronto. (id:59911)
RE/MAX Escarpment Realty Inc.
112 Clarence Street Unit# Lower
Brantford, Ontario
Spacious 2-bedroom basement apartment in the heart of downtown Brantford, offering approx. 1,000 sq. ft. of comfortable living space. This bright and functional unit includes all utilities and parking—making it a great value. Located steps from shops, restaurants, transit, and more, it’s ideal for professionals, students, or a small family seeking convenience and affordability. Clean, private, and ready for move-in. (id:59911)
RE/MAX Escarpment Golfi Realty Inc.
20 Laird Drive
Hamilton, Ontario
Charming 3-Level Backsplit in Prime East Mountain Location – Perfect for Families, Investors & First-Time Buyers!** Bright, spacious, and full of potential—this beautifully updated 2+1 bedroom, 1.5 bath home offers incredible value in one of East Mountain’s most sought-after neighbourhoods. Flooded with natural light from a large bay window, the welcoming living room flows into a generous eat-in kitchen—ideal for hosting or everyday living. The oversized primary bedroom (originally two bedrooms, easily converted back) features a cozy gas fireplace, double closet, and walk-out to a private deck for morning coffee or evening relaxation. The main bath includes a luxurious Jacuzzi tub, while the finished lower level offers a flexible third bedroom or perfect home office space with a convenient 2-piece bath. Enjoy peace of mind with *newer windows throughout, and make the most of the **mature, fully fenced backyard*—complete with a play area, shed, and covered carport. Located close to top-rated schools, parks, shopping, transit, and major highways—this home checks all the boxes! Room sizes approximate.* (id:59911)
RE/MAX Escarpment Realty Inc.
