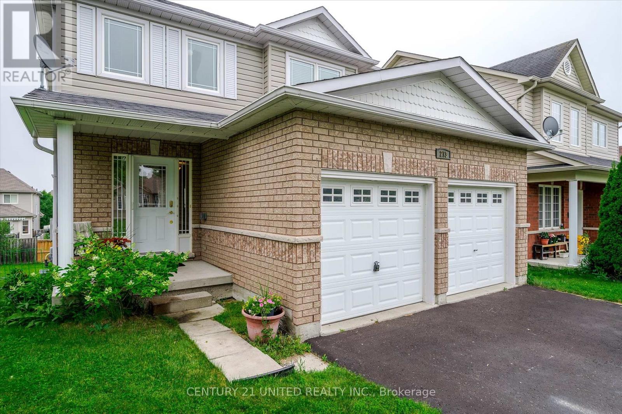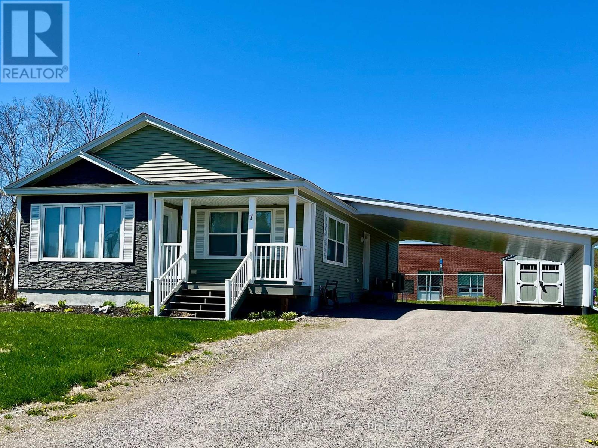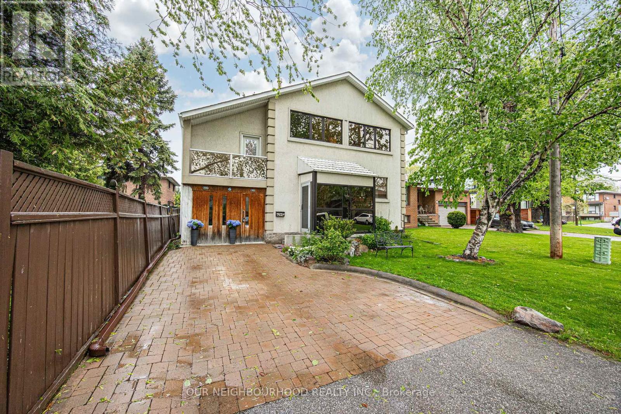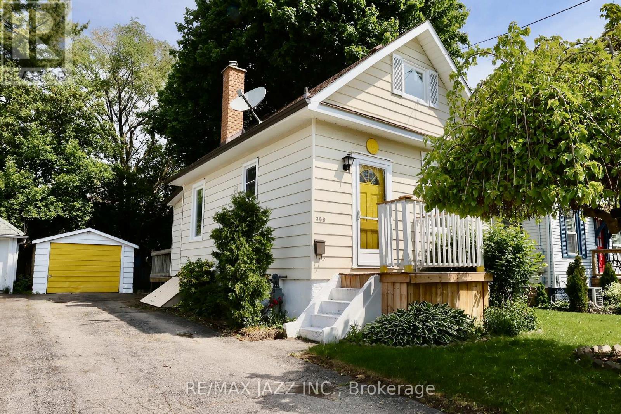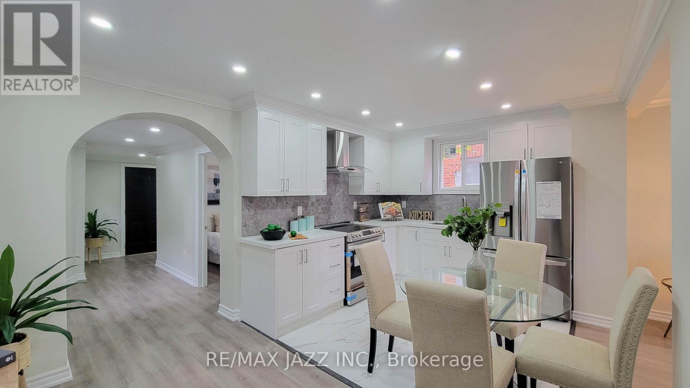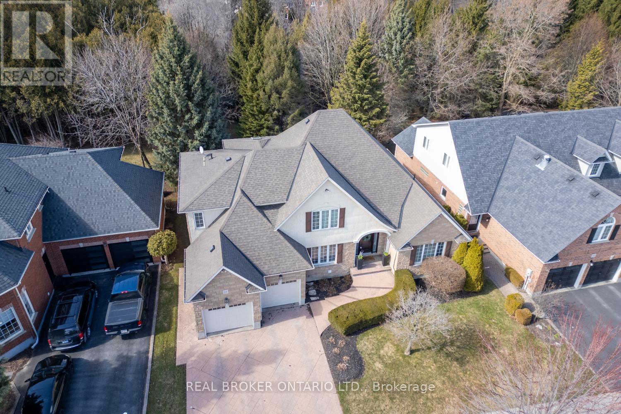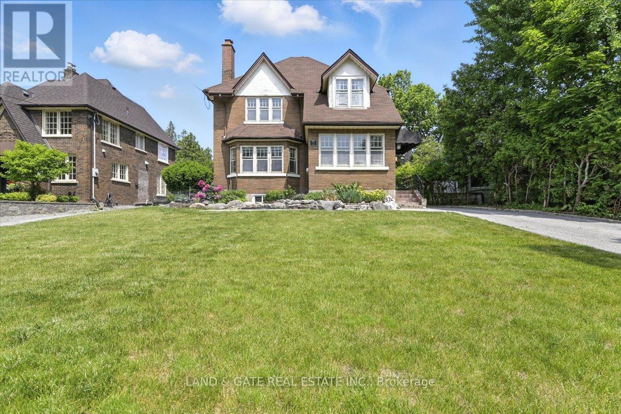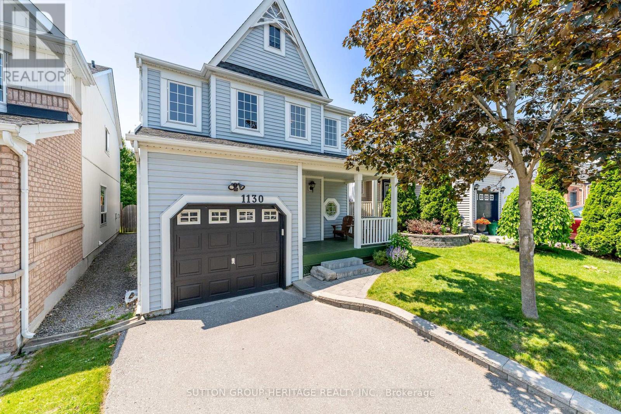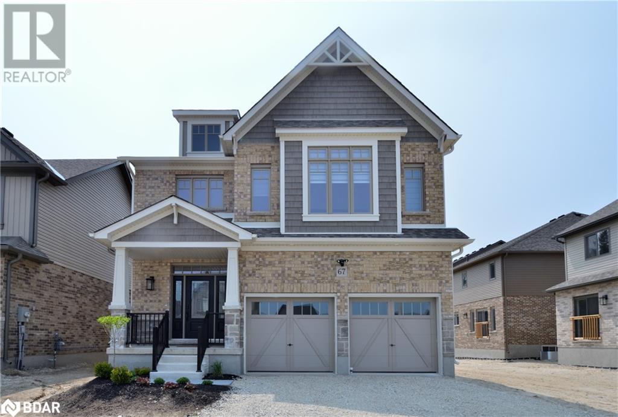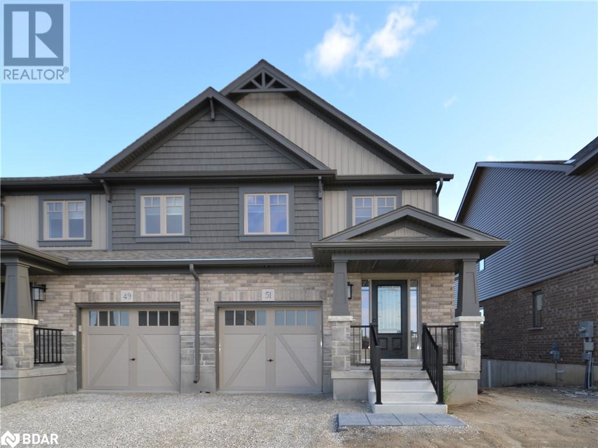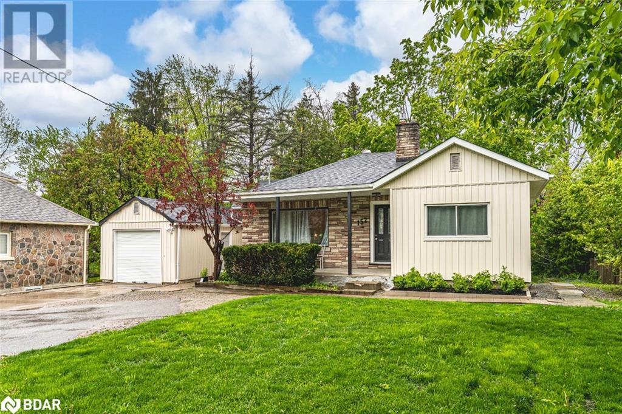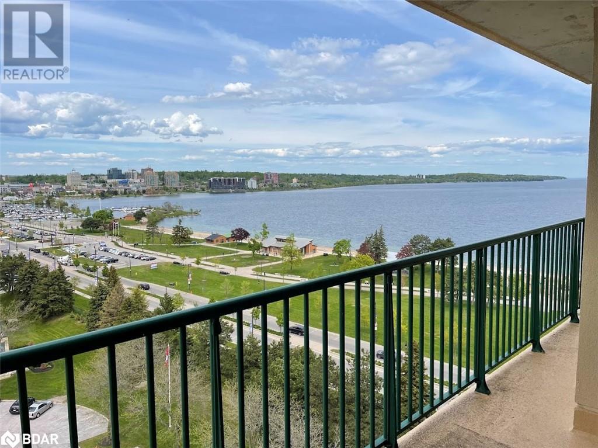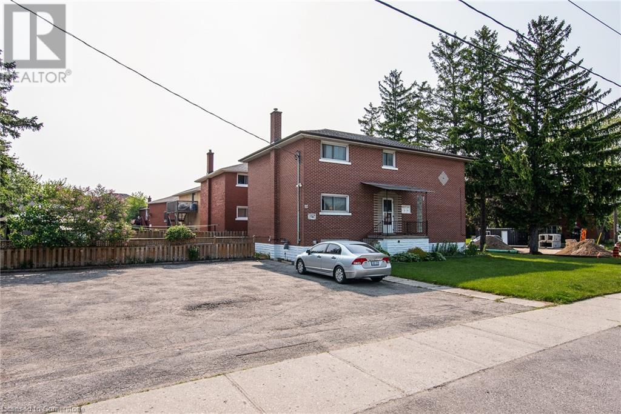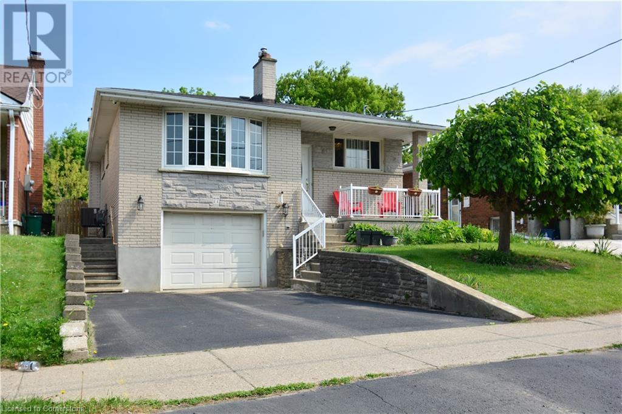322b Lauretta Lane
Faraday, Ontario
L'Amable Lake - Welcome to this unique property with a panoramic view of pristine L'Amable Lake which is a deep clean lake with excellent fishing. This beautiful turn key property has so much to offer with over 12 acres, 390 feet of very private waterfront and located beside the scenic L'Amable Falls. Well appointed custom built home with open concept living room, dining room & kitchen, maple floors, granite countertops, primary bedroom with 2 walk-in closets, ensuite, powder room, large wrap around deck and huge porch overlooking the lake to take advantage of the view. Walkout lower level has 2 bedrooms, rec room, 4 pc bathroom and a lovely screen porch. The detached 38 x 40' garage is every person's dream. Big enough for vehicles & toys, it also has a hot tub and a finished loft with sleeping quarters. There are both stairs and an ATV path to the very private dock which has a screened cabin, summer kitchen, ample docks & storage shed. Excellent swimming with crystal clear water that is 10' deep. Gorgeous landscaped yard with ample room. Forest management is in place which lowers your taxes. Rec trail is so close to your house that you can ride from your house to access miles of trails (id:59911)
RE/MAX Country Classics Ltd.
2323 Dalebrook Drive
Oakville, Ontario
Fabulous opportunity to own a 3-bedroom freehold townhome on a premium deep lot backing onto the scenic trails and forestlands of Morrison Valley North, in the highly sought-after Wedgewood Creek community. Walk to shops, restaurants, and top-ranking schools, with easy access to major highways. The main floor offers 9 feet ceilings with pot lights, a bright living room with forest views, and a large skylight that floods the space with natural light. The updated kitchen features quartz countertops, a matching backsplash, ample cabinetry, and opens to a spacious dining area with walkout to a private, deep backyard. A main floor office with double doors, direct garage access, and a 2-pc powder room complete the level. Upstairs, the primary suite showcases peaceful forest views, a walk-in closet, and a private 3-pc ensuite. The unfinished basement includes a laundry area and rough-in for a future bathroom. Modern-style renovations (2025): Quartz kitchen countertops and backsplash, fully renovated bathrooms, new engineered hardwood flooring throughout (including stairs), stainless steel kitchen appliances, and washer & dryer. Additional upgrades: Roof (2017), Furnace & A/C (2018). Move-in ready in a family-friendly neighbourhood surrounded by nature and everyday conveniences! (id:59911)
Bay Street Group Inc.
103 - 10 Augustus Terrace
Toronto, Ontario
Experience elevated living in this stunning townhouse, nestled in the lovely family-friendly Westhaven community at Islington and Norseman in the heart of Etobicoke. This thoughtfully laid out 2,138 sq.ft. residence is set up for modern family living and entertaining. The well appointed central kitchen opens up to an everyday eating area and living room with contemporary fireplace focal point, rounded out by a formal dining room, powder room, laundry room and storage pantry on the main floor. Upstairs features 3 spacious bedrooms, large closets, main bathroom, plus king sized primary bedroom with balcony, walk-in closet and luxurious ensuite with double vanity, frameless glass shower and indulgent deep soaker tub. The bright above grade lower level offers a family room complete with wet bar, versatile 4th bedroom or office space, full bathroom, storage areas and direct access to single car garage and 2 car private driveway. Premium finishes and detailing are seamlessly integrated top to bottom with high smooth ceilings, rich plank hardwood flooring and stairs, marble vanity tops in upstairs baths, quartz counter and backsplash in kitchen, high quality appliances and gas stove. Outdoor living is maximized with multiple spaces. Charming front terrace off the dining room is a perfect retreat for quiet mornings. Back deck off the living room features a gas BBQ hookup with a cozy spot for dinner overlooking the gorgeous backyard. Walk out from the lower level family room to the beautiful garden oasis with a favorite book or beverage. Located just steps away from the TTC, essential shopping, eateries, and minutes to local schools, parks and major highways. This turn-key home harmoniously combines comfort, style and convenience. The condo fee includes the roof providing you peace of mind that you won't incurr into a big ticket expense in the future, as well as the maintenance of the front lawns keeping the complex always looking fresh and meticulously beautiful! (id:59911)
Bonnatera Realty
213 Farrier Crescent
Peterborough North, Ontario
Located in the sought-after north end neighborhood of Heritage Park near Trent University, this well-maintained two-storey home is a short walk from the Peterborough Zoo and the Otonabee River. Perfect for families, this property boasts 3 + 1 bedrooms and 4 bathrooms, offering an abundance of space and comfort. The home has recently been upgraded with LED lighting throughout, a new kitchen, and an oversized composite deck with an aluminum railing. The upgraded eat-in kitchen features gorgeous granite countertops and ample storage. Step through the patio doors for the perfect outdoor dining and entertaining experience. The spacious main floor includes a welcoming living room, an open foyer, a powder room and a convenient laundry room. Head upstairs to two generously sized bedrooms, a bathroom, and a principal bedroom complete with an ensuite bathroom and a walk-in closet. The finished basement features a bedroom, a bathroom, family room and wet bar area. Walk out from the finished basement to a large deck and a spacious backyard. This home seamlessly combines modern amenities with a family-friendly layout, ensuring the utmost in comfort and convenience. Don't miss the opportunity to make this dream home yours! Schedule a viewing today and experience the charm and elegance of this Heritage Park gem. (id:59911)
Century 21 United Realty Inc.
4006 - 3 Concord Cityplace Way
Toronto, Ontario
Welcome To Concord, The Landmark Buildings in Waterfront Communities, In the Financial District Of Toronto. Brand new never lived, in the Heart Of Toronto Downtown.1 Bedrooms + Den, 2 Full washrooms, 650 SQ FT + 145 FT Huge Balcony Open Concept Layout, Very Bright, Lots of natural Lights,Good Size Terrace, Great Residential Amenities with Keyless Building, Minutes walk to CN Tower, Rogers Centre,ScotiaBank Arena, Union Station, Ripleys Aquarium Dining Entertaining And shopping Right at the door Steps at the corner (id:59911)
Ipro Realty Ltd.
7 Williams Drive
Bancroft, Ontario
Discover this stunning custom-built bungalow in an area of newer homes in Village Estates, constructed in 2018, offering 1,300 sq. ft. of beautifully designed living space. Nestled on a quiet town lot, this home boasts an abundance of natural light with tons of windows, creating a warm and inviting atmosphere. Inside, you'll find a thoughtfully designed 2-bedroom, 2-bathroom layout, featuring a spacious primary suite with an ensuite. The living area is highlighted by a custom kitchen with sleek upgraded countertops, soft close cabinet doors, a large island, and high-end cabinetry perfect for entertaining. Convenience is key with main floor laundry and municipal services. Stay comfortable year-round with electric baseboard heating and a heat pump to run your air conditioning. The oversized engineered carport offers ample covered parking, while the large backyard shed provides extra storage. This low-maintenance immaculate home is ideal for retirees, professionals or a smaller family. (id:59911)
Royal LePage Frank Real Estate
6 Enfield Avenue
Toronto, Ontario
A Multi-Generational Gem in prime Etobicoke! This thoughtfully designed home offers the perfect blend of comfort, functionality, and space for the modern family. At every turn you will find versatility without compromise. Step inside to discover a bright, inviting main level that allows you to wind down after a busy day and host family gatherings that would make any Grandmother proud. The bonus room above the garage is a great place for kids to turn up the music or give parents a place to shut out the noise and relax on your private deck. A fully finished basement is perfect for in-laws or extended family visits. In this highly desirable, family friendly pocket, you're just a short walk to Long Branch GO Station making your downtown commute a breeze. Enjoy Enfield Park and Etobicoke Creek Trail just steps away and all the best of South Etobicoke living; shops, schools, lakefront trails, library and more. This is your opportunity to live, invest, and grow. (id:59911)
Our Neighbourhood Realty Inc.
368 Buena Vista Avenue
Oshawa, Ontario
Welcome to 368 Buena Vista Avenue! This beautifully updated 1.5 storey detached home, where modern comfort meets timeless charm. Featuring 2 bedrooms and 2 washrooms, this home has been fully renovated from top to bottom, offering a fresh and inviting living experience. Step inside to discover tall ceilings on the main floor and a sun-filled living room and spacious dining room that creates a warm and airy ambiance throughout the day. The home's abundant natural light enhances its stylish finishes and thoughtful layout, perfect for both relaxing and entertaining. The backyard is a fantastic size, complete with a deck, ideal for outdoor dining, lounging, or social gatherings! Whether you're a first-time buyer, down-sizer, or investor, this home blends functionality, style, and comfort in a prime location. Move-in ready and turn-key, this gem is a must-see! (id:59911)
RE/MAX Jazz Inc.
31 Sharp Crescent
Ajax, Ontario
Welcome to this inviting and spacious family home nestled in a sought-after neighbourhood, just minutes from top-rated schools, parks, shopping, Highway 401, and the GO Train offering the perfect blend of comfort and convenience! Step inside to discover a bright and open main floor layout featuring a generous living and dining room combination designed with open concept living, perfect for entertaining. Large windows flood the space with natural light, creating a warm and welcoming atmosphere. The family room is a cozy retreat with a charming brick fireplace, picture window, and serene views of the backyard, ideal for relaxing evenings at home.The spacious kitchen offers a functional layout with a breakfast area, ample cabinetry, a window, and a walkout to the yard, seamlessly connecting indoor and outdoor living. Upstairs, the primary bedroom features a 4-piece ensuite, large closet and plush broadloom flooring, offering a peaceful and private escape. Two additional bedrooms provide excellent space for family or guests. The main floors features a walkout to a large deck that leads to a beautifully landscaped garden and fully fenced private backyard. Additional highlights include a double car garage, partially finished basement, and a location in a friendly, family-oriented community. Don't miss this opportunity to call this exceptional property home it truly has everything you need for comfortable, connected living! (id:59911)
RE/MAX Rouge River Realty Ltd.
7 Maple Street
Oshawa, Ontario
Welcome to 7 Maple Street! This detached 2-storey home was completely renovated in 2022 including kitchen, countertops, appliances, flooring, washrooms, and pot lights. Close to all amenities including transit, restaurants, and downtown. Rented previously for $3,500 per month. Can be used as a single family home or investment. Photos are prior. (id:59911)
RE/MAX Jazz Inc.
320 Homestead Drive
Oshawa, Ontario
Immaculate Renovated Gem in Sought-After McLaughlin! Welcome to this beautifully updated 3-bedroom, 2 bathroom home, ideally located in one of McLaughlins most family-friendly and commuter-convenient neighbourhoods. Renovated top-to-bottom, this residence showcase shows true pride of ownership with impeccable finishes and thoughtful upgrades throughout. The main floor boasts a bright open-concept living and dining area, complete with hardwood floors, pot lights, and a large picture window that offers unobstructed views of the ravine bringing nature right into your living space.The custom kitchen is a standout, featuring, Quartz counters, a stylish backsplash, under counter lighting, pot lights and a sleek peninsula-style breakfast bar, ideal for casual dining or entertaining.Step outside through the separate side entrance to discover a spectacular three-tiered deck, surrounded by beautiful perennial gardens and overlooking the tranquil ravine. Whether its morning coffee or evening gatherings, this outdoor space is your private oasis complete with gas bbq. Upper level, you'll find three generously sized bedrooms and a fully renovated three-piece bathroom with elegant, modern finishes.The finished walk-out basement offers additional living space, including a three-piece bathroom and direct access to the ravine backyard perfect for guests, extended family, or a home office retreat.All of this just minutes from top-rated schools, Oshawa Centre, Rec. centre, parks, and Highway 401. A perfect spot for families and commuters alike. The wonderful neighbors and welcoming community make this home even more special.Additional features include extensive renovations throughout, and turn-key convenience. A rare opportunity to own a stunning home in the heart of McLaughlin! (id:59911)
Keller Williams Energy Real Estate
24 Worthington Drive
Clarington, Ontario
Spectacular, meticulously maintained, custom-built Andelwood masterpiece, nestled in the highly coveted Whitecliffe Neighbourhood of Courtice. This exceptional 4 bdrm residence backs onto a serene ravine, offering the peace and privacy of country living, while being minutes away from amenities. Easy access to both Hwy 401 & Hwy 418. Step inside and be greeted by a spacious foyer with tile flooring, setting the tone for the impressive design throughout. The grand great room boasts soaring cathedral ceiling, rich hardwood flooring, ambient pot lighting, and a cozy gas fireplace, perfect for gathering with friends & family. The heart of the home, the chef's kitchen, with granite countertops, abundant cabinetry, stainless steel appliances (including a gas cooktop and built-in oven), and a built-in work station, is as functional as it is gorgeous. Walk-out directly to the expansive deck, ideal for summer entertaining. Entertain in style in the formal dining rm, accentuated with crown moulding and hardwood floors. Find your productivity in the main floor office/den, complete with built-in shelving, a large sunlit window and hardwood flooring. The main floor primary suite is your own private retreat, featuring a walk-in closet, 4-pc ensuite with soaker tub, and private deck access where you can unwind in the hot tub under the stars. Upstairs you'll find 3 generously sized bdrms, each with walk-in closets, perfect for growing families or guests. The fully finished basement expands your living space offering a rec rm, games rm area, a custom-designed wet bar, media rm, a craft room, and a large workshop with ample storage. Additional highlights include dual garage entrances - one leading to the main floor laundry/mudroom and another directly to the basement. Enjoy your very private backyard, surrounded by mature trees. Walk out to the backyard to connect with the Farewell Creek Trail System. Move-in ready, this stunning home checks all the boxes. (id:59911)
Real Broker Ontario Ltd.
376 King Street E
Oshawa, Ontario
Welcome to 376 King St. E. A home of distinction with hardwood flooring throughout. Large 175 ft deep yard with custom built oversized dbl garage.Step into your bright vestibule followed by a large formal foyer with deep original gumwood trim. French doors, beautful staircase. Large living room with fireplace and built in leaded glass book cases. Sun filled Dining room with large windows. Newer kitchen with granite counter tops, breakfast bar and subway tile backsplash. Charming study with walk out to large back yard and patio. Upper level boasts 3 large bdrms, plenty of closet space, reno'd 4 pc bath, Balcony overlooking your back yard. Basement has seperate laundry rm, rec rm, office/possible 4th bdrm, 3 pc bath with shower. (id:59911)
Land & Gate Real Estate Inc.
916 Barbados Street
Oshawa, Ontario
Nestled on a premium, pie-shaped lot, this stunning, brick and stone bungaloft offers incredible curb appeal, a 6-car driveway, and a double garage. This home offers exceptional space for growing families or multi-generational living. Step into the spacious front foyer with elegant tile flooring and a double closet. The bright, sun-filled dining room features rich hardwood floors, oversized windows with a cozy bench seat, and a wall-mounted fireplace with a classic mantle, perfect for intimate dinners or festive gatherings. The inviting living room is designed to impress, showcasing a vaulted ceiling, a gas fireplace, hardwood floors, and a clever, pop-up, TV cabinet for a sleek, clutter-free finish. Overlooking it all, is the heart of the home, a chef-inspired kitchen with tile flooring, luxurious Cambrian quartz countertops, a tile backsplash, built-in mini fridge, large, walk-in pantry, breakfast bar, and abundant cabinetry. A walk-out leads to your private backyard retreat. The main floor primary bedroom features hardwood floors, a walk-in closet, and a spa-like 4-piece ensuite with a soaker tub and walk-in shower. A convenient laundry room and a 2-piece powder room complete the main level. Upstairs, there are two generously sized bedrooms both with double closets and broadloom flooring and are accompanied by a versatile loft, perfect as a home office or cozy reading nook and a 4-piece bathroom. The fully finished basement offers incredible flexibility with a large rec room, luxury vinyl flooring, above-grade windows, an electric fireplace, and a wet bar. There is also two additional bedrooms including one with a walk-in closet. A 3-piece bath and a large storage room which provides all the space you'll need. Step outside to your private backyard oasis, a spacious deck with gazebo, on-ground pool, patio area, raised garden beds, shed, and plenty of green space for play or relaxation. Close to schools, parks, and minutes from the Oshawa Centre (id:59911)
Real Broker Ontario Ltd.
1130 Tall Pine Avenue
Oshawa, Ontario
Beautiful Detached Home in a peaceful family neighborhood! Enjoy bright, sun-filled rooms and an inviting open-concept design perfect for modern living. The striking open-to-above entrance creates a welcoming atmosphere, while the large eat-in kitchen features stainless steel appliances and a convenient walk-out to the backyard deck - ideal for indoor-outdoor living and entertaining. Relax or gather in the spacious family and living rooms, or take advantage of the fully finished basement, perfect for children's play, a home theatre, or entertaining guests. This home offers three generous bedrooms and a backyard oasis with a charming wood deck. Conveniently located within walking distance to schools, parks, shops, transit, and more - this home truly has it all! (id:59911)
Sutton Group-Heritage Realty Inc.
27 Prout Drive
Clarington, Ontario
Fall In Love With This Charming 3+1 Bedroom Home, Nestled On A Rare 200-Foot Deep Lot On A Quiet, Family-Friendly Crescent Just Minutes From Historic Downtown And Exciting New Shopping Hotspots! Step Inside To An Open-Concept Eat-In Kitchen, Where A Beautiful Bay Window Floods The Space With Morning Light - The Perfect Spot For Coffee And Conversation. Stroll Down The Wide Hallway And Be Welcomed Into A Bright, Airy Living And Dining Room With Oversized Windows And A Seamless Walk-Out To Your Expansive Backyard Deck Made For Entertaining Under The Stars. Separate Side Entrance Allows For In-Law Suite or Income Potential. Loaded With Thoughtful Upgrades: New Flooring On The Main Floor and Basement Levels, A Handy Storage Shed, High-Efficiency Furnace, A Stylish Main 4-Piece Bath, And A Head-Turning Kitchen Renovation, That Will Have You Cooking In Style. This Is More Than A Home, It's A Lifestyle. Room To Grow, Space To Breathe, And A Backyard You'll Never Want To Leave. Detached Garage W/Power & Zoned For Separate Dwelling. Don't Miss It. ** This is a linked property.** (id:59911)
RE/MAX Impact Realty
67 Maidens Crescent
Collingwood, Ontario
STUNNING 2 STOREY HOME IN SUMMIT VIEW COMMUNITY. CLYDESDALE MODEL WITH 2600 SQFT. 9'CEILING, OPEN CONCEPT. 5 BEDROOMS, 3.1 BATHROOM. SORRING FOYER LEADS YOU INTO THE COMFORTABLE FAMILY AREA AND THEN FORMAL DINING ROOM AND THE GOURMET'S KITCHEN. GENEROUS FAMILY AREA WITH COFFERED CEILING AND POT LIGHTS. BRIGHT KITCHEN WITH HUGE ISLAND, WALKIN PANTRY, BACKSPLASH AND S.S. APPLIANCES. HUGE MASTER WITH 5PC ENSUITE, WALKIN CLOSET AND DOUBLE DOOR. MAIN FLOOR LAUNDRY. GARAGE DOOR OPENER. NO SIDEWALK AT FRONT. MINUTES AWAY FROM BLUE MOUNTAIN SKI RESORT, GEORGIAN BAY, DOWNTOWN, SPA, TRAILS AND PARKS. FIRST/LAST MOUTH, RENTAL APPLICATION, PHOTO ID, FULL CREDIT REPORT AND EMPLOYMENT LETTER WITH PAY STUBS REQUIRED. UTILITIES EXTRA. NO SMOKING. QUICK CLOSING AVAILABLE! (id:59911)
Sutton Group Incentive Realty Inc. Brokerage
51 Archer Avenue
Collingwood, Ontario
STUNNING TOWNHOUSE IN SUMMIT VIEW COMMUNITY. END UNIT. VISTA MODAL WITH 1374 SQFT. SEPARATE DINING ROOM AND FAMILY ROOM, OPEN CONCEPT KITCHEN, STAINLESS STEEL FRIDGE, STOVE AND DISHWASHER. SUN FILLED PRIMARY BEDROOM WITH 3PC ENSUITE. UPPER-LEVEL LAUNDRY WITH WASHER/DRYER. GREAT SIZED WALKOUT BASEMENT FOR HOME FITNESS AND STORAGE. 3 PC ROUGH-IN. SLIDING DOOR WITH SAFE LOCK. CENTRAL AC. GARAGE DOOR OPENER. NO SIDE WALK AT FRONT. ACROSS FROM PARK. MINUTES AWAY FROM BLUE MOUNTAIN RESORT, SHOPPING, DOWNTOWN AND LAKESHORE. QUICK CLOSING AVAILABLE. (id:59911)
Sutton Group Incentive Realty Inc. Brokerage
152 Owen Street
Barrie, Ontario
CALLING ALL INVESTORS – FULLY RENOVATED TRIPLEX IN THE HEART OF DOWNTOWN BARRIE! This fully renovated, turn-key triplex in the vibrant heart of Downtown Barrie is the total package - live, invest, or both! Steps from the waterfront, marina, Heritage Park, trails, and the city’s best cafes, dining, shopping, entertainment, library, and transit, this legal triplex sits on an impressive 66 x 219 in-town lot surrounded by mature trees. The property offers private driveway parking for six, plus the attached garage converted into three convenient storage lockers. Inside, you’ll find one spacious 2-bedroom unit and two beautifully finished 1-bedroom units, each with updated appliances, individual hydro meters, and no carpet - just clean, stylish hard surface flooring throughout. With two separate furnaces and A/C units, newer basement waterproofing, and a lower-level walkout unit with a gas fireplace, every detail is dialed in. One unit even offers a private deck walkout off the primary bedroom. Fully tenanted and the potential to generate income, this property is a rock-solid investment and a golden opportunity for anyone looking to step into downtown Barrie’s thriving real estate scene without lifting a finger! Photos may have been virtually rendered. (id:59911)
RE/MAX Hallmark Peggy Hill Group Realty Brokerage
75 Ellen Street Unit# 1407
Barrie, Ontario
Discover your urban retreat in downtown Barrie with expansive city views. This sleek one bedroom condo in The Regatta offers a demure lifestyle, just steps from Barrie's waterfront and downtown attractions. Across from Centennial Beach and the Marina, enjoy easy access to the Allandale GO Train, public transit, parks, and major highways. The Regatta features premium amenities including on-site management, gated entry, security cameras, an indoor pool, hot tub, sauna, exercise room, party room, library, and more. This bright unit has a large balcony with fabulous waterfront views. Heating and AC replaced in 2021 for worry-free comfort all year long. The kitchen is galley style with updated cabinets, double sinks, appliances with stone countertop spanning a passthrough bar-top for convenient dining. In-suite laundry with storage, a spacious walk-in closet, and an updated bathroom. Convenient parking on Level 1 in the garage and large locker is included. The unit is vacant and easy to show, quick closing available. (id:59911)
Sutton Group Incentive Realty Inc. Brokerage
129 River Road E
Kitchener, Ontario
Solid brick a purpose-built triplex situated in the heart of Rosemount, a great investment opportunity offering tremendous income potential! This spacious property features a wide corner lot, perfect for future expansion with the possibility of adding accessory units to maximize your return on investment.Two 2 bedroom units are generously sized with brand new balconies, large kitchen and good size bedrooms, over 1000 sq ft of living space. One bedroom unit in the basement is completely renovated, including bathroom, kitchen, floors and electrical. Features three separately metered units, parking for more than 8 vehicles.Well maintained building with many upgrades and renovations, totaling over $120,000.00 recently, new shingle roof (2023), new brick chimney, upgrade to electrical panel in utility room, new sanitary mainline within building and through foundation connecting to property line, creating common area in the backyard, new sod (2024), 3 water heaters owned (2023) and much more. Sufficient outdoor parking. Book your showing today!! (id:59911)
Century 21 Green Realty Inc
77 Kinzie Avenue
Kitchener, Ontario
Welcome to 77 Kinzie Avenue! This charming 3+1 bedroom raised bungalow sits on a spacious lot in a quiet, family-friendly neighbourhood. The bright, carpet-free main floor has been recently renovated and features a spacious living room, dining area, kitchen, 3 generously sized bedrooms, and a full bath with walkout to a private balcony perfect for enjoying your evenings. Enjoy 4-car parking on the driveway plus a 1-car garage. The beautifully landscaped backyard includes a patio ideal for BBQs and outdoor entertaining. Laundry is in the kitchen on the main floor. The separate side entrance leads to a legal, fully finished basement with a large rec room, full bath, and additional bedroom offering excellent income potential or in-law suite use. (id:59911)
Homelife Maple Leaf Realty Ltd
7 Partridge Road
Barrie, Ontario
BEAUTIFUL UPGRADES TO THIS END-UNIT TOWNHOUSE WITH IN-LAW POTENTIAL! Tucked on a quiet street in Barrie’s Ardagh neighbourhood, this end-unit condo is a short walk to parks, transit, shops, and restaurants, with easy access to Hwy 400, the GO Station, and scenic Ardagh Bluffs trails. The home features a charming brick exterior, an attached garage with inside entry, and a private back deck that’s perfect for relaxing or entertaining. Inside, you’ll love the open-concept layout with a bright living room, cozy gas fireplace, a walkout to the deck, and a stylishly updated kitchen with new countertops and a grey subway tile backsplash. A powder room combined with laundry adds everyday convenience and functionality to the main floor. Upstairs you’ll find three spacious bedrooms and a 5-piece bath with dual vanity and soaker tub, while the finished basement delivers excellent in-law suite potential with its own kitchen, 3-piece bath, large rec room, and versatile den. With updated laminate flooring, refreshed paint, upgraded door hardware and light switches, a newer stone walkway, and all exterior maintenance included in the condo fees, this home offers effortless living and is ready for you to move in and enjoy. Opportunities like this don’t come along often - step inside, fall in love, and make this beautiful #HomeToStay yours! (id:59911)
RE/MAX Hallmark Peggy Hill Group Realty Brokerage
117 Hibernia Street
Stratford, Ontario
'Home on Hibernia! Nestled on one of Stratford's most sought-after streets in the coveted Avon ward, this yellow 'brick century home boasts a timeless charm. Step into the warm embrace of the living room and dining room, where period charm takes center stage. The wood floors, a cozy wood burning fireplace and original trim exudes character. The seamless flow from room to room creates an inviting atmosphere for both relaxation and entertainment. Enter the backyard through the bright kitchen to a fully fenced yard. There is a 2 piece powder room tucked away conveniently on the main floor. The upstairs offers 3 bedrooms including a 'large primary bedroom, all with original hardwood floors. Just a short stroll away from the scenic Avon River, 'Stratford's downtown shopping, and world class restaurants, your new home offers the perfect combination of character and convenience. (id:59911)
RE/MAX Twin City Realty Inc.



