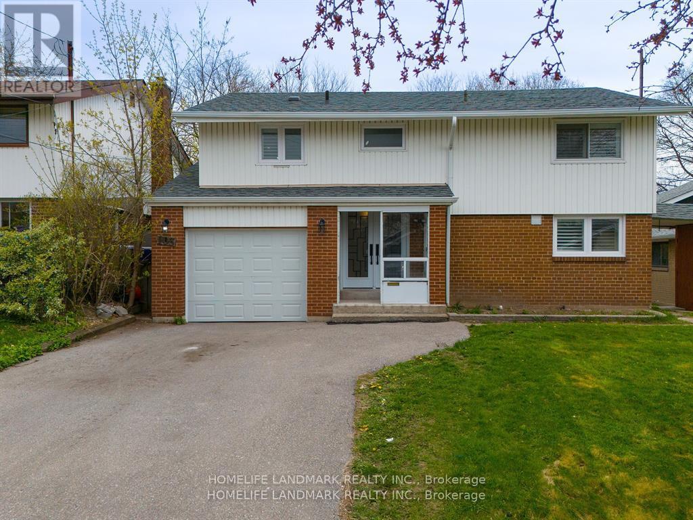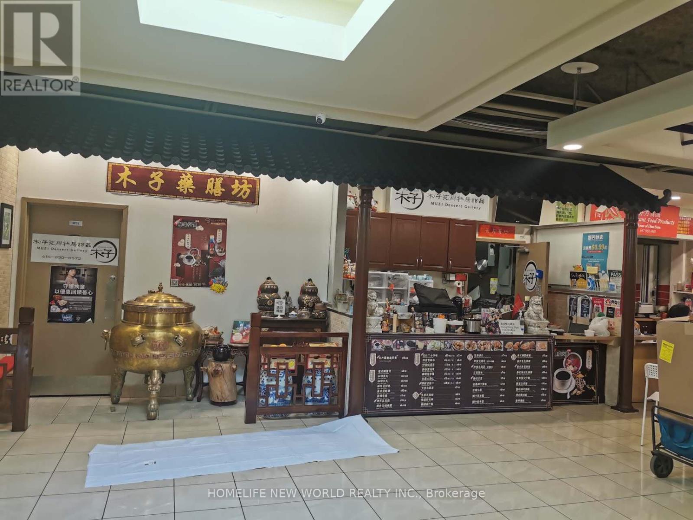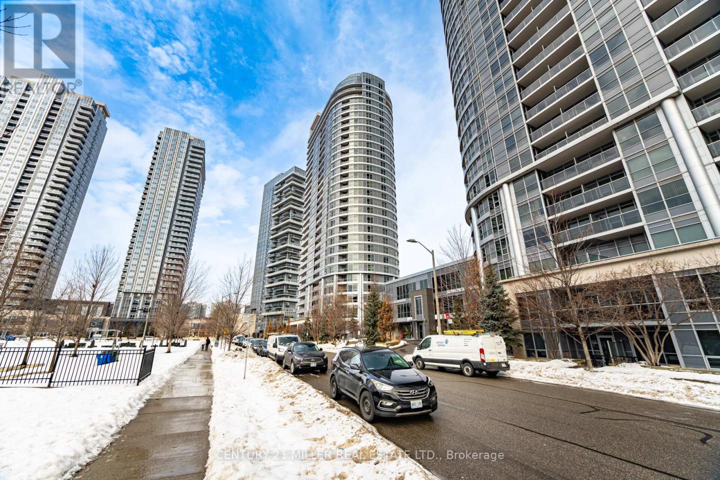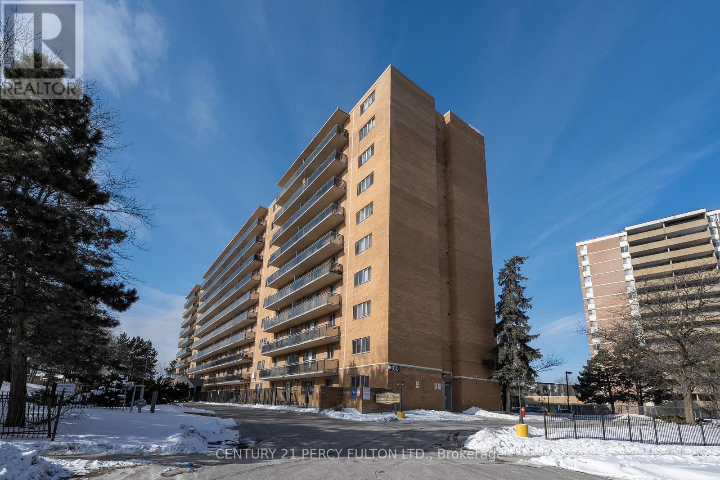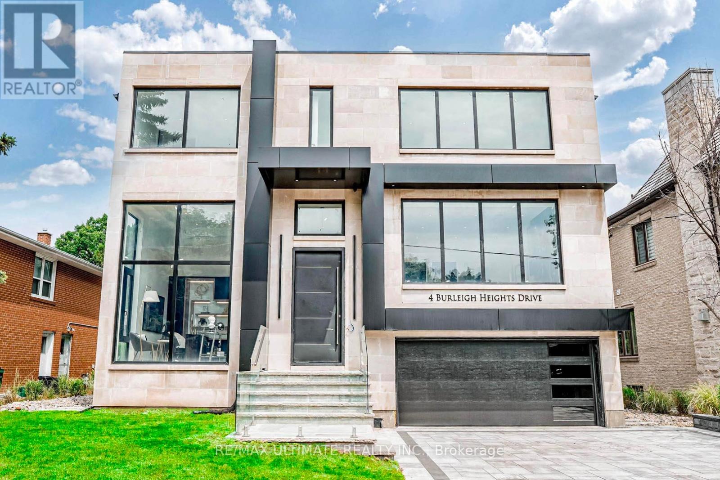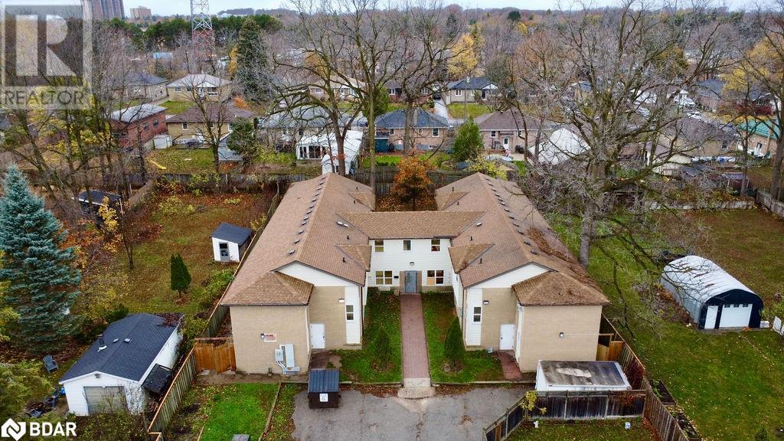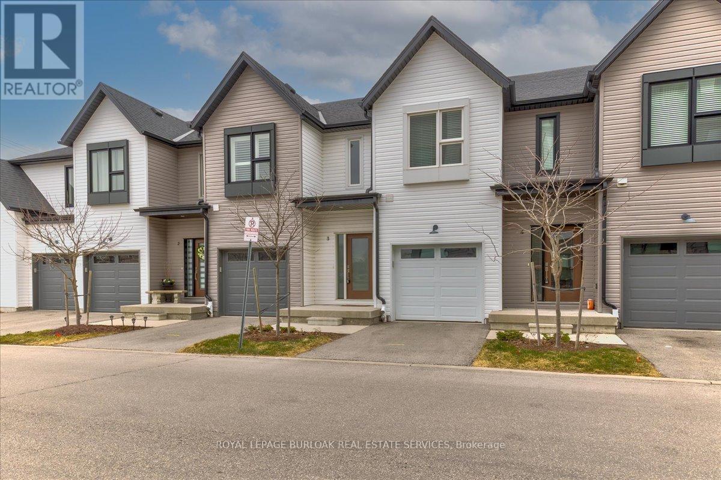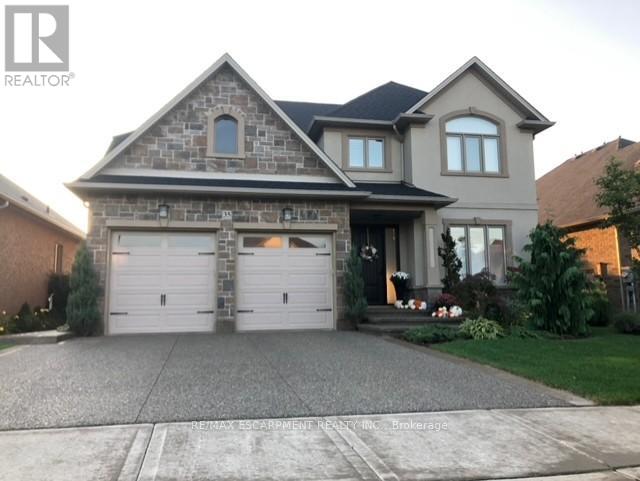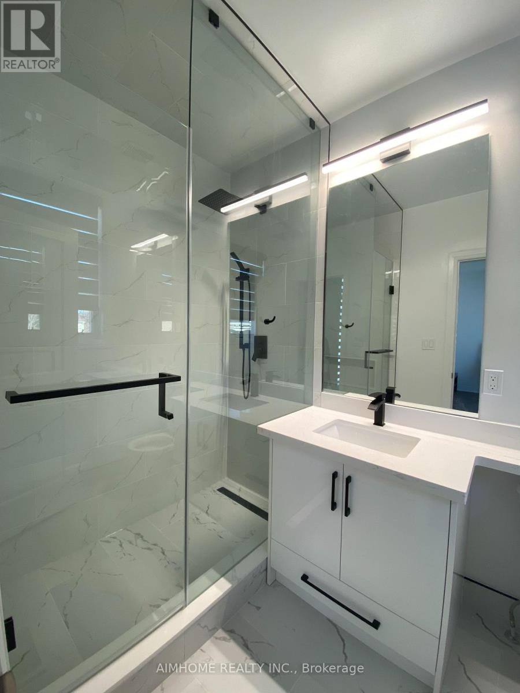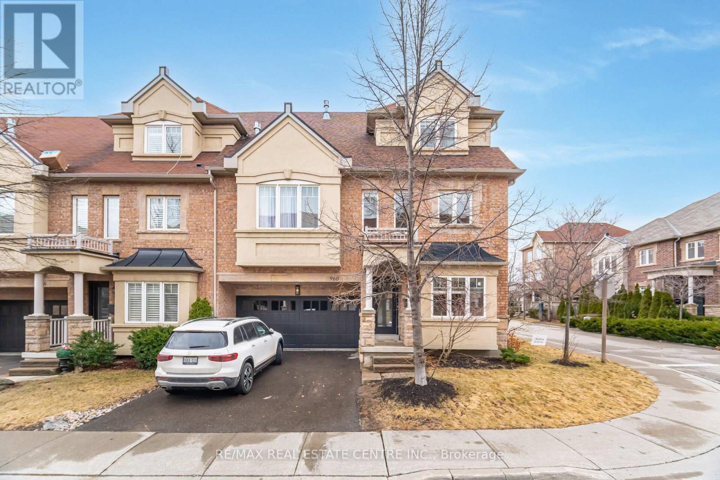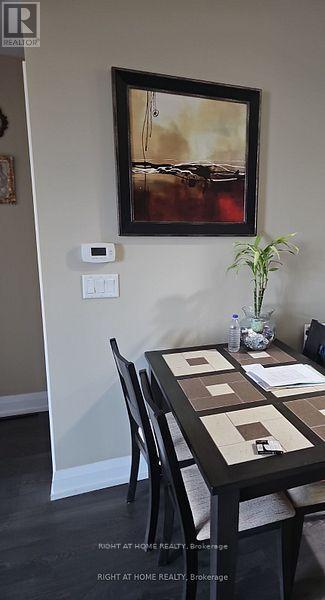103 Oakley Boulevard
Toronto, Ontario
Welcome, 103 Oakley Blvd suited in investor and family friendly desired living of Midland Park Community, also pride of location. Locations speaks for its self; OFFICIAL PLAN DESIGNATED - RESIDENTIAL, MAJOR TRANSIT STATION AREA and ABUTS EDUCATIONAL INSTITUTION, ABUTS SPORTS FIELD/PLAYGROUND. This move in ready 4 + 2 Bedroom, 3+1 Bath features complete remodelling of the entire property with new roof, new windows, new ultra modern gourmet kitchen with 30 gas range, French door refrigerator, beautiful island with elegant Quartz Top, new dishwasher, new washer and dryer on top floor (2020). Rare terrace: balcony with huge wooden patio deck from the primary bedroom, with stairs leading down to backyard. The location is unbeatable, with a friendly neighbourhood, esteemed schools, and proximity to the GO bus station and Scarborough Town Centre. Enjoy easy access to parks, walking paths, community centres, hospitals and diverse restaurants. This residence truly embodies luxurious living, with exquisite outdoor space and refined interiors, promising an idyllic and indulgent lifestyle for you and your loved ones. Investor Rental Income $3200 /Basement $2500 (id:54662)
Homelife Landmark Realty Inc.
2fc1&2&5 And 2a10 - 4675 Steeles Avenue E
Toronto, Ontario
Price is for 4 Properties And Equipment (Unit 2FC 1&2&5 and 2A10).Can be sell separately. Rare Opportunity To Own thoese properties in this very reasonable price. Unit 2FC 1&2&5 Are in Food Court have full Equipped Commercial Kitchen, Great for Business Owner andInvestor. (id:54662)
Homelife New World Realty Inc.
89 Invermarge Drive
Toronto, Ontario
Nestled At Prestigeous "INVERMARGE DR".& The Demanding Centennial /West Rouge Lakeside Community, Quality Custom Built Home, Same Owner For 36 Years , Totally Fnished From Top To Bottom, Approximatly 3850 S.F. Finished Area ( Including Basement), There Are 4+1 Bdrms, 4 Bathrms( 2 Jacuzzie Baths), 2 Stone Walled Fireplaces(One Gas), Sauna, B/I Wet Bar, Sky Light, Oak Trim Thru Out , 11 French Doors, Circular Stair Case from Bsmt To 2nd Floor......Absolutely Iimmaculate. $$$ Spent In Upgrades, Roof Apx 5 Years, High Eff. Furnace 2022, CAC 2022, Newer Sliding Door (2022), Copper Wiring With 200 Amp Circer Breaker,Renovated Kitchen And 4 Renovated Bathrooms, Oak Decorated Double Front Doors, Front Pourch Enclosure, Interlocking Brick On Over Sized Drive Way, Flag Stone Walk Way & Interlocking Stone Patio at Back Of the House, Fully Fenced Yard......Spectacular Finished Bsmt. With Ceramic Floors, 5th Bdrm/Office, Huge Rec. Rm. W/Gas F.P. 3 P.C. Bath, Sauna, Extra Sink In Furnace Room. ( EZ To Create A 2nd Kitchen). Storage Room And Cold Cellar, This Home Is Trully For A Special Buyer!!, Wired With Rogers Security System, Minutes To Excellent Schools ( Including 100% French School). 24 Hours Lawrence Bus, Rouge Hill GO Station , Lake Ontario,Beach, Shopping, Black Dog Pub, And One Bus To University Of Toronto Scarb.Campus.( See Attachment For Feature Of The Area). Home Inspection Report Available, Upond Request. (id:54662)
RE/MAX Rouge River Realty Ltd.
216 - 181 Village Green Square
Toronto, Ontario
Award-winning Tridel-built luxury condo, with a prestigious LEED energy-saving designation, ensuring lower maintenance fees. This unfilled, spacious unit boasts 2 bedrooms, an open and functional layout, floor-to-ceiling windows, and elegant laminate flooring throughout. The modern gourmet kitchen features stainless steel appliances, and the beautiful bathroom provides ultimate comfort. Enjoy top-tier amenities, including 24/7 concierge service, a fitness center, sauna, party room, terrace with BBQ area, and more! Professionally managed with Del Property Management, this condo truly feels like a 5 Star hotel. Located just steps from Hwy 401, TTC, GO Transit, Scarborough Town Centre, Kennedy Commons, supermarkets, shopping centers, and a variety of restaurants. The building is child- and pet-friendly, with a park and playground right at your doorstep. Don't miss out on this incredible opportunity to view today! (id:54662)
Century 21 Miller Real Estate Ltd.
212 - 100 Dundalk Drive
Toronto, Ontario
Welcome to Renovated 2+1 Bedroom with 2 Bathroom, very large Den with Door and Window Can be used as a 3rd Bedroom, Unit comes with one Parking and Locker. It's Perfect for A Larger Family! This Property Has All Essential for Life, Featuring New Vinyl Flooring. New Kitchen with Quartz Counter/Backsplash all new LED lights, Pot Lights in Living Room. New Vanity and sink in both Bathrooms and Freshly Painted Throughout. You Have All Your Necessities at Your Doorstep as You Are Conveniently Located Near The TTC, Parks, Schools, Hwy 401, And Shopping Centre. easy access to the unit only one floor up near the stairs. *Some photos are virtually staged* (id:54662)
Century 21 Percy Fulton Ltd.
107 - 92 Church Street
Ajax, Ontario
Great Opportunity for a TURNKEY Health and Wellness Business 890 sq. ft. $60K initial investment, assumption of the monthly lease and necessary insurances, plus 15% per annum of AUDITTED profits for the remainder of the current lease. Built in CLIENTELE, located in the above Residential portion of the building. Professional Massage, Physiotherapy, Medical clinic, Dental, Training, Shared office, etc. A FULLY $$EQUIPPED$$ space providing a welcoming Patient Waiting Area with a Reception desk. This office is a 4-room space, each readily equipped with the necessities to start seeing patients in operatories. Located on the 1st floor, along with several other professional businesses in this boutique condominium building. ALL CHATTELS and FIXTURES owned by the business are included: Lots of EQUIPMENT in the office space. Shared washroom facilities. Close to main streets and HWY# 401, easily accessible from various parts of Ajax, Pickering, and Whitby. Free Surface parking for EVERYONE. Heat, hydro, Rent, TMI, and HST associated in monthly leased **EXTRAS** Price includes all equipment (id:54662)
Allied International Realty Canada Inc.
58 Pynford Crescent
Toronto, Ontario
Renovated 3 bedroom Semi Detached 1,075 sq ft per MPAC on a huge 30 ft x 126 ft lot, 2 kitchens, 2 walkouts to the backyard from main floor, hot tub, shed, concrete stone, all laminate / ceramic floors no carpet, smooth ceilings, open concept home. Very close to Parkway Mall, Hwy 401, DVP, a short drive to Fairview Mall and Shops At Don Mills. (id:54662)
Royal LePage Vision Realty
1205 - 38 The Esplanade
Toronto, Ontario
Welcome To London On The Esplanade, A Highly Sought After Low Rise Building. Exceptionally Well Kept Corner Unit With Large 2 Bed + 2 Bath, Features 9 Ft Ceilings, Large Windows, Hardwood Floors, Stone Counter, Kitchen With Full Size SS-Appliances Overlooking CN Tower! Just Steps To Union Subway, Financial District, Go Station, Supermarkets, St Lawrence Market, Waterfront & More! Enjoy First Class Amenities: Outdoor Pool W/ Rooftop Bbq, Steam Rm, Gym, Yoga, Etc. (id:54662)
RE/MAX Epic Realty
908 - 323 Richmond Street E
Toronto, Ontario
Welcome to your new home at 'The Richmond' Condominiums - an elegant and spacious 899 sq. ft. suite that has it all! Featuring hardwood floors, granite countertops in the kitchen and bathrooms, stylish exposed concrete ceilings and stainless steel appliances, this unit is perfect for hosting friends or cozying up with family. The separate den with a door offers versatility and is perfect as a home office, dining area, or even a potential third bedroom. The large primary bedroom includes a 4 piece ensuite bathroom. The building boasts fantastic amenities, including a rooftop terrace, party rooms, a 24-hour concierge, a fantastic two-level gym, basketball court, sauna and hot tubs. Truly a walker's paradise, enjoy the unbeatable location within walking distance to the St. Lawrence Market, Distillery District, the future Moss Park Metrolinx station and financial core. Owned storage locker is included and is conveniently located on the same floor. This suite is city living at its finest! (id:54662)
RE/MAX Hallmark Realty Ltd.
1607 - 30 Grand Trunk Crescent
Toronto, Ontario
Prime location steps to Union Station, Underground PATH, Waterfront, Longo's Grocery, Hospital Row, and Financial District. Fully Furnished 1 Bedroom+Den. Fully Equipped Kitchen. All Utilities Included! Large Balcony And Den Space For Study/Home Office. Building amenities include 24 Hr Concierge, Gym, Indoor Pool, Sauna, Party Room, Visitor Parking, Guest Suites (id:54662)
Right At Home Realty
3101 - 65 St. Mary Street
Toronto, Ontario
Location! Location !Luxurious U Condo Located in the minutes to U OF T! Freshly painted and featuring new flooring, this home is MOVE-IN ready! A Few Steps To Queens Park, Ttc Stations, Yorkville, And Museum. A Spacious 1 Bedroom Suite Facing East , And A Large Balcony. A Large Kitchen W/ An Island, Includes Built-In Fridge, Washer And Dryer. A Wide Range Of Amenities Including Fitness Room, Party Room, Yoga Studio, And A 24-Hour Concierge. (id:54662)
Bay Street Group Inc.
2902 - 1001 Bay Street
Toronto, Ontario
**furnished one bedroom plus den (separate room), parking,renovated kit,ensuite bathroom with access from living rm,excellent location close to UFT,Yorkville shopping,transportation, AMENITIES INCLUDE GYM,PARTY RM,ROOF TOP DECK,24 HRS CONCIERGE,STUDENTS WELCOME,HYDRO ,HWT RENTAL ,AND HEAT SEPERATE,AND MORE (id:54662)
Homelife/bayview Realty Inc.
370 Hillcrest Avenue
Toronto, Ontario
Custom-Built Home In High-Demand Neighbourhood With Easy Access To Subway, 401, Bayview Village, Excellent Schools (Earl Haig Hollywood & St. Gabriel's). Very Well Maintained Home. Freshly Painted 1st and 2nd Floor (2024). New Pot Lights (2024). Prof. Soaring Two-Storey Ceiling In Living Room/Foyer. Master Retreat Ensuite, Skylight And W/O Balcony. All Bdrms Come With Ensuite Baths. W/O From Breakfast Room And Basement. Over 2000 Sq Ft Finished Basement Has Two Bedrooms, Sauna(As Is) (id:54662)
Homelife New World Realty Inc.
4 Burleigh Heights Drive
Toronto, Ontario
*This LUXURIOUS Custom-Built Hm Offers The Perfect Blend Of Contemp Living & Timeless Design In The Prestigious Bayview Village Community *Double Car Garage W Extnd Driveway (Easily Fits 8 Cars) *Superbly Crafted W/Latest Tech Sys & Impeccably Detailed, Close to 6,000Sf Of Liv Space *Soaring 10' Ceiling On Main Flr *Abundant-Natural Light Pouring To Liv/Din Area *PotLights, B/I Shelving & B/I Spks Thru-Out *Custom Wine Cellars *Chef-Inspired Kit W/Quartz Counter/Backsplash Imported Frm Spain, Island Ext W/Breakfast Bar *Fam Rm W Gas Fireplace & Elegant Slab Detailing, Connected To Outdr/Prvt Deck *High Ceiling Office W B/I Shelvings *Open Riser Mono-Beam Stairs W Glass Railings *Multiple Skylights *Grand Prim Bdrm W Massive 2 x W/I Closet + 7pc Spa-Inspired Ensuite w/Heated Flrs *4 Generous Size Bdrms, 2 Ensuite & 2 Semi Ensuite *10' Ceil On Main, 9' On 2nd Flr *Hickory Engineered HWF On 1st & 2nd Flr *Safe/Sound Insulation *Prof Fin W/U Bsmt W/ Heated Flr *10 Ceil W Wet Bar, Nanny Suite & Walk Up Access To A Backyard Oasis! (id:54662)
RE/MAX Ultimate Realty Inc.
1807 - 1 Yorkville Avenue
Toronto, Ontario
Welcome to this upscale 1-bedroom plus den, complete with 1 locker, situated in the lively heart of Yorkville! Featuring an open concept layout, the den can easily serve as a second bedroom, making it ideal for students and professionals seeking proximity to the Annex, TTC, and subway station. "One Yorkville" offers amenities such as concierge services, a gym, sauna room, pool, and more. (id:54662)
Homelife Landmark Realty Inc.
2001 - 55 Centre Avenue
Toronto, Ontario
***$500 TENANT BONUS, IF LEASED BEFORE MAY 1.*** Location, Location, Location! Enjoy This One Of A Kind, Bright & Spacious 1 Bdrm Unit w/ A Custom Layout In The Heart Of The Downtown Core! Approx 550 Sq Ft In The Sought After Chestnut Park Residence. Plenty Of Renovations To Enjoy! Boasting An Expanded Kitchen Area w/ Potlights, S/s Appliances, Renovated Kitchen Cabinets, Backsplash, Expanded Living Room Space & Custom Bathroom Entrance! Surrounded By Amenities & Cultural Hubs, Located Near The Eaton Centre, Financial District, UofT, OCAD, Mt Sinai Hospital, TTC, Toronto Metropolitan University & So Much More. Tenant Only Pays For Hydro! Dont Miss Out On This Opportunity! (id:54662)
Keller Williams Referred Urban Realty
1709 - 65 Mutual Street
Toronto, Ontario
Introducing an exquisite New Condo nestled in the vibrant Downtown Core. Welcome to Elegant Ivy Condos, moments away from the pulsating heart of the City, the Dundas-Yonge Subway, Eaton Centre, (Metropolitan University), and Dundas-Yonge TTC. Bask in the splendor of the sun with this awe-inspiring East exposure, boasting 536 sqft of living space, featuring 1 Bedroom and an ideal functional layout. Seeking AAA tenants to call this place home. Indulge in a plethora of amenities including a dedicated concierge, a well-equipped exercise room, luxurious guest suites, a media room, a sophisticated meeting room, and convenient visitor parking. Don't miss out on this extraordinary opportunity! (id:54662)
Benchmark Signature Realty Inc.
24 North Street
Barrie, Ontario
43 bedroom rooming house with 2 huge kitchens on a large property with ample parking. 65% occupied so there is lots of room for you to add your additional choice of tenants. Building is in good condition and could also be ideal for student housing with its layout and proximity to the college. Income and expense statements available on request. (id:54662)
Century 21 B.j. Roth Realty Ltd. Brokerage
1 Charing Drive
Hamilton, Ontario
Welcome to this beautiful 3-bedroom, 3.5-bathroom home, perfectly situated right next to McQuesten Park! Offering a perfect blend of modern elegance and cozy charm, this home is ideal for families and entertainers alike. Step inside to find a spacious open-concept layout, featuring a large kitchen with a huge island, sleek countertops, and ample cabinetry - perfect for hosting and everyday living. The adjacent cozy family room invites you to unwind by the fireplace, creating a warm and welcoming atmosphere. Upstairs, youll find three generously sized bedrooms, including a luxurious primary suite with an ensuite bath, as well as a versatile loft space - ideal for a home office, playroom, or reading nook. The finished basement provides even more space for relaxation, entertainment, or a home gym, complete with its own full bathroom. Located just steps from McQuesten Park, this home offers easy access to green space, walking trails, and recreational activities while still being close to schools, shopping, and major highways. Updates - Roof and Kitchen 2020, Windows - 2014, Furnace/AC & Water heater 2011 (id:54662)
RE/MAX Escarpment Realty Inc.
23 Denistoun Street
Welland, Ontario
Fantastic opportunity to own a modern, income-generating property! This stunning 3-storey freehold townhome features a self-contained, above-ground studio apartment perfect for maximizing your cash flow.Key Features Almost Newer 4 Bedrooms & 3.5 Baths Spacious, bright, and carpet-free 2 (two) Kitchens Ideal for living on the top two levels while renting out the lower unit, or rent out both for maximum income! Open Plan Living Large windows and high ceilings create an airy atmosphere Stylish Kitchen Equipped with cabinetry, a center island, backsplash, and stainless steel appliances Outdoor Access Sliding patio doors lead to a deck and backyard Top Level 3 Bedrooms & 2 Full Bathrooms Convenient same-level laundry Primary Suite Features a walk-in closet and ensuite privileges Lower Level Studio Self-Contained Includes its own kitchen, bathroom, and laundry (washer/dryer)Private Entrance Separate front access with a walkout to the backyard Prime Location Close to the Welland Canal waterfront, shopping, and amenities Just a 2-minute walk to the bus stop 5 minutes to Niagara College and Seaway Mall 6 minutes to Hwy 406, 15 minutes to Brock University Less than 20 minutes to Niagara Falls.This property is a remarkable investment opportunity act fast! (id:54662)
Right At Home Realty
3 - 110 Fergus Avenue
Kitchener, Ontario
Prepare to be impressed by this beautiful townhome, situated in the highly sought-after and family-friendly Kitchener neighbourhood. As you enter, you're greeted by a spacious foyer, a convenient powder room, and inside access to the garage. The kitchen is a chefs dream, featuring abundant white cabinetry, a classic white subway tile backsplash, a large quartz island, and premium stainless-steel appliances. The open-concept design flows effortlessly into the dining area, leading to a bright and inviting living room with large glass sliding doors that allow natural light to flood the space. Step outside to the generous backyard with a wooden deck, perfect for outdoor relaxation. Upstairs, you'll find a spacious primary bedroom with a large walk-in closet and an ensuite featuring a glass shower. The upper level also includes convenient laundry facilities and two additional bedrooms, ideal for family or guests. The basement offers plenty of room for future customization to meet your family's needs. Located near top-rated schools, Chicopee Ski Hill, scenic walking trails, parks, Fairview Park Mall, and popular restaurants like Charcoal Steakhouse, this home provides both convenience and lifestyle. With easy access to major highways, commuting is a breeze. Don't miss the opportunity to tour this exceptional home schedule your private showing today! (id:54662)
Royal LePage Burloak Real Estate Services
7123 Smith Road
Puslinch, Ontario
Solid brick 3 bed 2 bath bungalow with walk-out basement on just over 2 acres. This property is in a 10++ location minutes to highway but your own country retreat with plenty of parking, detached double garage and an amazing inground pool. This home offers plenty of space with spacious LR, large eat-in kitchen with plenty of cabinets and counter space as well as a large island perfect for entertaining. There is also a separate Din Rm. for large family dinners. The main floor is complete with 3 spacious beds and a 4 pce bath. Lower level is complete with large Rec Rm, bonus room could be game rm or Gym, 4 pce bath and an additional bedroom. Prepare to be wowed by the size of this back yard with inground pool, play structure, large pond feature and so much space for the kids to play backyard games. Looking for country living but close enough to ALL amenities look no further this BEAUTY is a MUST SEE! (id:54662)
RE/MAX Escarpment Realty Inc.
4020 Glen Smail Road
Augusta, Ontario
Welcome to this exceptional property designed for comfort, style, and modern living! This inviting residence offers ample space for families and guests alike. Step inside to an impressive open-concept kitchen, living, and dining area, ideal for both entertaining and everyday living. The chef-inspired kitchen features brand-new appliances (2024), making meal preparation a joy. Three spacious bedrooms are located on the main floor, featuring a spacious primary bedroom with a recently updated ensuite bath. The renovated lower level is bright and open, featuring an additional bedroom and convenient walk-out access to the double attached garage. Outside, discover your personal oasis set on a beautifully landscaped lot, complete with an above-ground pool for endless summer fun. Enjoy convenience and security with a double attached garage, and peace of mind knowing that extensive upgrades have been thoughtfully completed: a septic system (2022), water treatment system (2023), heat pump and hot water on demand (2022), enhanced insulation, and newly updated lower-level flooring and staircase (2023). This meticulously maintained home perfectly blends contemporary upgrades with inviting warmth, ready and waiting for your family's next chapter. Don't miss the chance to call this remarkable property your own! (id:54662)
Exp Realty
35 Greti Drive
Hamilton, Ontario
Welcome home!!! Take full advantage of this stunning 2 story 4 bed, 4 bathroom palace., conveniently situated on Hamilton's prestige south mountain, this widely sought after country ridge estate location exudes pride of ownership. Arrive on an exposed aggregate double driveway , enter the front door into a meticulously maintained masterpiece. Huge foyer, with an open concept layout , designed to entertain. Main floor features marble and hardwood flooring , massive chefs kitchen with ample counter space, double sink and island, gas fireplace on featured stone wall in family room. Walk out from kitchen to Professional landscaped fully fenced backyard to enjoy all the green space and full unobstructed view of the sunrise each morning, relax or entertain in a brand new hot tub. Surround sound system on main floor and basement. Basement shows off its custom built wet bar with 7 island, solid wood cabinetry and quartz counters, 3 piece bathroom and gas fireplace. Fully insulated garage with upgraded garage doors and highlift system openers Hybrid garage/gym/ workshop. Home is located close to all amenities, shopping, parks, minutes to the linc, catchment to bishop tonnos high school. (id:54662)
RE/MAX Escarpment Realty Inc.
3209 - 4065 Confederation Parkway
Mississauga, Ontario
Experience luxury living in this stunning high-floor unit at Square One! Built in 2021, this modern condo offers breathtaking views and an exceptional lifestyle. Featuring a spacious 1-bedroom, 1-bathroom layout with ultra-low maintenance fees, this home is designed for comfort and convenience.Step into a bright, sun-filled living space with an open-concept design that exudes warmth and elegance. The sleek, upgraded kitchen boasts stainless steel appliances, a quartz countertop, and a stylish islandperfect for cooking and entertaining. Enjoy the convenience of ensuite laundry, a thoughtfully designed layout, and a large south-facing balcony that floods the unit with natural light.This elite residence offers world-class amenities, including a gym, rock climbing wall, basketball court, silent workrooms, a games and conference room, and a stylish party room. Located in the heart of Mississauga, youre just minutes from UTM, T&T, Square One Mall, Celebration Square, Sheridan College, the YMCA, top restaurants, banks, and more. With easy access to Hwy 403, 401, 407, QEW, and the airportplus a bus stop right at your doorstepcommuting is effortless.Dont miss this incredible opportunity to own a prime property in one of Mississaugas most vibrant neighborhoods! (id:54662)
Homelife Landmark Realty Inc.
2130 Royal Gala Circle
Mississauga, Ontario
Very nice bedroom with private bathroom. Shared Kitchen and Laundry. Very convenient location close to Shopping and Go Train. AAA tenant no smoking no pets please. (id:54662)
Aimhome Realty Inc.
1008 - 80 Absolute Avenue
Mississauga, Ontario
You are In The Lap Of Luxury In This Sun-Filled Suite With Nine-Foot Ceilings And An Open Balcony. There is a lovely den with sliding doors, Ideal For A Home Office. With This Price, You Also Have One Parking Spot And A Storage Locker. There are many amenities included as well. Why pay rent? Collect it! (id:54662)
RE/MAX West Realty Inc.
3950 Koenig Road
Burlington, Ontario
Welcome to this beautiful 2-year-old fully brick detached home in the highly sought-after Alton Village in Burlington! This stunning property offers modern living at its finest with a spacious layout and plenty of natural sunlight throughout. Featuring a 1-car garage with convenient inside entry, this home is designed for both comfort and functionality. The main floor boasts a cozy family room with a fireplace, perfect for relaxing or entertaining, kitchen with extended cabinets & a large island with a breakfast bar--perfect for quick meals or socializing with guests, and a well-sized den that makes an ideal home office or study space. Upstairs, you'll find three generously sized bedrooms, providing ample space for your family. The home offers 4 well-appointed washrooms, including a convenient upstairs laundry. The finished basement is a great bonus, offering additional living space and a full washroom, perfect for guests or family. There is some additional unfinished area in the basement for extra storage. Not only does this home offer fantastic living space, but its also ideally located. You'll be just minutes away from GO Station, Hwy 403, Hwy 407, Multiple Plazas, Grocery Stores (Farm Boys, Longos, Fortinos), Banks, Tons of Restaurants, LCBO, Tim Hortons, Starbucks, McDonalds, Walmart, Gym, Parks, School, Recreation Centre, making everyday errands and commuting a breeze. Tenant Pays Rent + 100% Utilities (Hydro, Gas, Water And Hwt Rental) (id:54662)
Ipro Realty Ltd
Ipro Realty Ltd.
142 Valleyway Drive
Brampton, Ontario
Absolutely Serene And Stunning 3 Bed 4 Bath Detached Home In Rarely Offered Credit Valley Neighborhood With Picturesque View of A Pond Across the Street!! Well Maintained By Original Owners With Primary Rm That Boasts of a W/I Closet And a 2nd Closet Ensuite Washroom W/Standing Shower Hardwood Floor Throughout The Home With Laminate Fully Finished Basement That Include A Quartz Counter Bar Wine Cooler Electric Fireplace A Beautiful Washroom Pot Lights And Storage This Home Is An Entertainer's Delight That Cannot Be Missed Great Location! Close To Great Schools Parks And Public Transit. A Must See Home!! (id:54662)
Kingsway Real Estate
228 Fairview Avenue
Toronto, Ontario
Paint Your Dream Home on a beautiful Victorian Home canvas Incredibly Priced in sought after destination community! Nestled On A Quiet Family Friendly Street In Super Cool Junction Community steps to Junction Village and minutes to Bloor West! Exceptional neighborhood amenities including restaurants, cafes, Runnymede Health Care Hospital, food and retail shopping, stockyards outdoor mall, places of worship (Jewish, Christian, Muslim), prime public and catholic schools, parks and walking biking trails (Etienne Brule Old Mill Park, High Park), minutes to waterfront boardwalk and 15 minutes to downtown Toronto! Original Stained Glass Details with Brick Party walls (renovate to your desires), large family sized home loving owned for the past 50+ years! Well maintained residence across 4 levels in move in condition, or renovate to your standards. Unbeatable price point to create your dream home! Detached garage with backyard on deep 120 foot lot. Family sized kitchen with mudroom walkout to rear yard. Laneway home possibilities on wider semi detached lot on attractive sought after street in one of Toronto's most vibrant communities and high streets. Gentrifying community of homes ideally situated in prime west Toronto community - come visit open house and manifest your dreams into your reality .. ! (id:54662)
Harvey Kalles Real Estate Ltd.
960 Toscana Place
Mississauga, Ontario
Immaculate is an understatement for this double-car garage, with an abundance of Natural Light, Executive Corner Townhome, featuring a perfect blend of Luxury, comfort, and convenience. Tucked away in family friendly complex across from Sheridan Creek Trail& known for its proximity to Clarkson GO ( 2 min Drive or 10 min walk), Lake Ontario, Connectivity to Downtown Toronto, accessibility to QEW & all major amenities, 960 Toscana Place is your perfect NEW HOME!New Paved Driveway (2020) leads you main level featuring a welcoming foyer and an open concept living room(or potential bedroom), Full 3 pc Bathroom, Mud Room, huge Laundry room & 2 access doors to dream backyard with interlocked patio, gas line, electrical & internet connection(2020). Oak Staircase leads to 2nd Level featuring Executive Chef's Kitchen with Custom Marble counters, Gas stove, Open concept Dining Room & Family Room gas fireplace & Custom Media cabinets, Grand Principal Room with Gas Fireplace & Spa Inspired Ensuite bath is ideal to start your day on perfect note or unwind from a busy work day. 3rd Level features 2 bedrooms & a full bathroom, creating enhanced privacy. Fully Finished Basement (2024) with wet bar & custom cabinetry is an ideal place as a man cave, home office, rec room, games room or a hobby room. All major high-ticket updates done by the current owners - New Roof, Furnace, AC, Dishwasher (2023) further complement the pride of ownership (id:54662)
RE/MAX Real Estate Centre Inc.
40 Benrubin Drive
Toronto, Ontario
Welcome to 40 Benrubin Drive.. The Home You Have Been Waiting To Hit The Market! Amazing Opportunity In A Highly Sought After Neighbourhood. This Raised Bungalow Has Pride Of Ownership Throughout And Is Located On A Quiet Street With One Of The Best Functional Layouts. As You Walk Up The Finished Front Steps, You Have A Large Porch That Is Perfect For Having Your Morning Coffee In The Warmer Weather. Hardwood Flooring Throughout The Main Floor, Extremely Well Maintained Kitchen (Kitchen Cabinets & Appliances) With A Breakfast Area. Spacious Family Room Perfect Size For Multiple Large Sofa's, Or One Large Sectional For A Cozy Family Space. Dining Area Is Great For Family Gatherings Or To Celebrate The Holidays. With Walk Out To Balcony For More Relaxation And Fresh Air. Spacious Bedrooms, 3 Total On Main Floor & 1 Extra Bedroom In The Basement. Primary Bedroom Has A Large Closet And Very Spacious For Dresser's Etc. All Bedrooms Are A Great Size For Families. 4PC Bathroom Upstairs With Porcelain Countertop. This Home Is METICULOUSLY WELL-MAINTAINED, All You Have To Do Is Move In. Private Finished Lower Level With Gas Fireplace, Mosaic Tiled Wall, 3PC Bathroom & Full Kitchen For Potential Rental Income. The Basement Has Two Separate Entrances, Walk Up To Backyard & Walk Out To Driveway. Durable Ceramic Flooring In Basement. Large Cold Cellar For Extra Storage. Furnace & A/C Were Both Upgraded In 2021. Driveway Can Hold Up To 3 Cars, Lots Of Space! Private Fenced Backyard Is Great For Kids To Play Or Plant Your Own Garden To Enjoy! Located Nearby The New Finch LRT, Schools Located Within 5 Minute Radius, Highway 407 Up The Street, Close To Highway 427 & 400. Great Family Neighbourhood.. Must See Property! (id:54662)
RE/MAX Experts
30 Warbeck Place
Toronto, Ontario
Welcome to 30 Warbeck Place, a beautifully transformed bungalow, renovated from top to bottom over the last 4 years, with meticulous attention to detail and high end finishes. Tucked away in a mature neighbourhood, on a premium lot along a quiet crescent, this property is all pros and no cons! Updates since 2021: brand new kitchen & appliances (2025), new front door system, new hardwood floors & stairs, Aria vents, two luxury bathrooms with heated floors, washer & dryer, California shutters, 200 amp panel, air conditioner, eaves/soffit/fascia, stairs, huge aggregate driveway & backyard deck, backyard fence, Duro-shed, backyard pergola. This home is designed for functionality and style, maximizing every inch of its 2476 square feet! Featuring 3+1 bedrooms, including a king-bed-sized primary suite, open concept entertainers kitchen, a bright and spacious well-planned lower-level, lovely sunroom & garden boxes for gardening enthusiasts, and plenty of storage. Conveniently located near excellent schools, parks, walking trails, many shopping options, golf clubs. Just 5 minutes to the 401/427, 14 minutes to Pearson and 30 minutes to downtown Toronto! (id:54662)
Right At Home Realty
12 Richelieu Court
Caledon, Ontario
Welcome to the Best Area in the South Hill, Bolton East! Don't miss this opportunity to own this gorgeous custom built semi-detached home on a quiet, family-friendly court surrounded by large detached homes. You will love it as soon as you open the front door. This updated 3 bedroom, 4 bath house comes fully equipped with porcelain floor entrance, access to an oversize garage with plenty of storage space, updated powder room, soaring 9 foot ceilings and welcoming open floor plan. A beautifully renovated custom kitchen featuring quartz counters, modern backsplash, ceiling height custom cabinets, premium stainless steel appliances, gas stove and more. Bright and airy, with smooth ceilings and potlights throughout, this house says "move right in" with no wasted space anywhere! Beautiful flow with continuous hardwood floors from the main to the 2nd floor. Walk out to the private backyard deck to enjoy your BBQ Gas Hookup and summer entertaining on your private patio. The 2nd floor enjoys 3 bedrooms and 2 full baths. The primary bedroom is huge with a renovated custom 4-pc ensuite with separate stand up shower and soaker tub as well as a large walk-in closet with built-in organizers. The finished basement offers amazing extra space as a recreation room or additional bedroom well laid out with a closet, 3-piece bathroom, and potlights throughout. The huge above grade window offers plenty of natural sunlight, fresh air and a full view of the backyard. This home also includes a convenient Cold/Cantina Room in basement. Top it off with a fully landscaped property front to back so you can enjoy every aspect of your outdoor space. From the long driveway and extra-deep garage to the stone walk-ways and backyard patio fully fenced for your comfort. Plus there are no rear neighbours for added privacy as well. There's nothing to do but move in! Roof (24) (id:54662)
Royal LePage Premium One Realty
921 - 1450 Glen Abbey Gate
Oakville, Ontario
Very spacious 3 bedroom, 2 bathroom condo apartment located in prime Glen Abbey area of Oakville. Large living room has wood burning fireplace and access to balcony with large storage closet. Kitchen is has convenient opening to dining room. Handy laundry in condo. Primary bedroom has ensuite bathroom. Two other bright and roomy bedrooms. Walking distance to Abbey Park High school, the new Oakville Hospital, shopping and trails. Conveniently located close to Oakville Go Station, and QEW and 403. (id:54662)
RE/MAX Aboutowne Realty Corp.
411 - 10 Lagerfeld Drive
Brampton, Ontario
Bright South Facing 1 Bed + Den Unit in Master Planned Community by Top Builder, Daniels in Mount Pleasant Village, Northwest Brampton. Only Steps from the Mount Pleasant GO Train Station, Library, Fortinos, Longos, Starbucks, Pharmacy, and More Amenities. Easy Access to Major Highway and Downtown via GO Transit. Open Kitchen with Quartz Countertops, Stainless Steel Appliances, and a Convenient Centre Island. Floor to Ceiling Windows with Professional Coverings. Ample Visitor Parking in the Building. Locker Storage Unit Included. (id:54662)
RE/MAX Condos Plus Corporation
2334 Wyandotte Drive
Oakville, Ontario
Welcome to this charming detached split-level with double garage! This home offers a blend of comfort and convenience. Ideally located on a quiet street in a mature sought after neighbourhood Walk to schools, parks, and even the lovely Bronte Harbour. Easy highway and GO access for commuters. Recent updates include new neutral broadloom, painted throughout, updated light fixtures, and a brand new main bathroom! This home is move in ready! The split layout offers lots of living space, room for a growing family. Electrical updates ESA certificate available. Fully fenced, private yard. Roof reshingled 2022. Windows were upgraded over time. (id:54662)
RE/MAX Aboutowne Realty Corp.
101 River Road E
Wasaga Beach, Ontario
Charming Bungalow on a Prime Property - Just Steps from Wasaga Beach! Welcome to this beautiful & versatile bungalow, perfectly situated just a 5-minute walk from Wasaga Beach 1 & all its vibrant attractions. Nestled in an incredible neighborhood, this mixed-use property offers endless possibilities, whether for personal enjoyment, investment, or future expansion. The main house features 3 bedrooms, a kitchen, a living area, & 1 bathroom. The fully finished open-concept basement provides ample additional living space. A separate garden suite offers 1 bedroom, a full kitchen, a cozy living area, & a private bathroom-ideal for extended family, guests, or rental income. Step outside to enjoy the spacious backyard, perfect for entertaining, relaxing, or future enhancements. Plus, this property comes with a city-approved building plan for an extension, offering the opportunity to further customize & maximize its potential. Don't miss out on this rare gem in one of Wasaga Beach' (id:54662)
Homelife/miracle Realty Ltd
4017 - 195 Commerce Street
Vaughan, Ontario
Welcome to Festival Condos a brand-new, luxurious one-bedroom condo situated in the vibrant Vaughan Metropolitan Centre! This East-facing suite offers an abundance of natural light and is designed for modern urban living, with high-end finishes and access to world-class amenities. Located steps away from the subway. The condo is moments from Cineplex, Costco, IKEA, mini golf, Dave & Busters, and fine dining, with popular attractions like Canadas Wonderland and Vaughan Mills just a short drive away.Perfect for professionals and commuters, this suite is an unbeatable combination of luxury and location move in and elevate your living experience! (id:54662)
RE/MAX Elite Real Estate
Basement - 271 Douglas Road
Richmond Hill, Ontario
Welcome To This beautiful 2-bedroom, 1-full washroom new basement apartment available for rent . The newly Built Unit Comes With Its Private Entrance. Close to schools, shopping, parks and steps to public transit 1 parking space is included . All amenities and convenient access to shopping, and Highway .No smoking and no pets. AAA+ Tenants only.Tenants will be responsible for 30% of utilities. (id:54662)
Homelife Landmark Realty Inc.
3 - 165 East Beaver Creek Road
Richmond Hill, Ontario
Well established spa business at hwy7 &leslie. professional spa: 5 rooms (4 with shower), Ground floor 1113 sf plus around 1000 sf mezzanine. Monthly Rent is $3575 including tmi & hst, lease term 2.5 years plus 3 years option to renew. Large client database & walk-ins, fast growing community with great growth potential. (id:54662)
Homecomfort Realty Inc.
714 - 7900 Bathurst Street
Vaughan, Ontario
Welcome To This Beautiful Bright, Spotless And Spacious Legacy Park Condo Unit By Liberty Development. This is One Of The Largest One Bedroom Unit In The Building. Kitchen Granite Counter Tops, Mirrored Closets, Closet Organizers, Stainless Steel Appliances, Ensuite Laundry. Cozy Living Room With W/O To Large Balcony, Laminate Floors, Oversized Washer & Dryer. 9' Ceiling. High Ranking Schools. Walk To Walmart, Restaurants, Promenade Mall, Schools, Parks, Ttc/Yrt Transit, Viva At Doorstep & Easy Access To Hwys. A+ Amenities: club facilities, fully equipped fitness room, Party Rm, 24Hr Conc./Security, Sauna, Golf Simulator, Hot Tub, Rooftop Patio, Media Rm, Guest Suites & More! **EXTRAS** Will Be Professionally Painted Before Move In. (id:54662)
Right At Home Realty
908 - 39 Oneida Crescent
Richmond Hill, Ontario
Welcome to 39 Oneida Crescent, a prime address in the heart of Richmond Hill's sought-after Langstaff community! This vibrant condominium offers a perfect blend of modern living and convenience. With thoughtfully designed units featuring open-concept layouts, sleek finishes, and stunning views, this is the ideal place to call home. Enjoy top-tier amenities, including a fitness center, party room, and visitor parking, all while being steps away from shopping, dining, parks, and entertainment. Seamless access to highways and public transit ensures effortless connectivity to the Greater Toronto Area. Whether you're looking for a stylish residence or a smart investment, 39 Oneida Crescent delivers the lifestyle you deserve. Experience the best of Richmond Hill living today! Step into modern living at 39 Oneida Crescent in Richmond Hill! This freshly painted unit boasts a spacious layout, perfect for singles or couples, with a large living and dining area, an oversized bathroom, and in-suite laundry for added convenience. Brand-new appliances including a fridge, stove, fan hood, built-in dishwasher, and stacking washer/dryer make this home move-in ready. Situated just minutes from Hillcrest Mall and close to highways, shopping, groceries, and entertainment, this location offers unmatched convenience and a vibrant lifestyle. (id:54662)
Marquis Real Estate Corporation
2837 - 68 Corporate Drive
Toronto, Ontario
Luxurious Tridel Building With 24/7 Security. West Facing 1+1 (Solarium Used As Bedroom) With Parking. Laminate Floors Throughout.Clear Days Can See Cn Tower & Breath Taking Sunsets. Minutes To 401, Ttc In Front Of Building, Scarborough Town Centre, Rt Station, Megabus, GoBus, Grocery Stores & More! Indoor Outdoor Pool, Sauna, Free Fitness Classes, Bbq & Picnic Area, Squash/Badminton Courts, Tennis, Library, Billiards,Ping Pong & Bowling Alley. (id:54662)
Bay Street Integrity Realty Inc.
30 Flatfield Terrace
Toronto, Ontario
Welcome to a Bright, Spacious, 3+1 Bed 4 Bath Multi-Level Family Home With Fabulous Open Concept, Over-Sized NEW Kitchen And Breakfast Area. Finished Basement WITH KITCHEN, Direct Access To DOUBLE Car Garage. Main Floor Laundry, Whole House Hardwood Floors, Newly fresh paint, Separate entrance to the basement through the main door. Close to TTC, Schools, Church, Shopping, and Highways. (id:54662)
Homelife/future Realty Inc.
Lower - 26 Scotswood Road
Toronto, Ontario
Welcome to this beautifully renovated 2-bedroom basement apartment, nestled in the highly sought-after Wexford/Maryvale neighbourhood of Toronto. This spacious and bright open-concept layout features a sleek, modern design with a neutral colour palette that complements any style.Thoughtfully designed for comfort and function, the space offers smart, efficient use of every square foot. The modern kitchen and living area flow seamlessly, while the stylish bathroom features a glass-enclosed shower for a touch of luxury.Enjoy the convenience of living in a vibrant, well-connected community with easy access to major highways, TTC transit, shopping, parks, and everyday amenities. Perfect for professionals or small families seeking a comfortable and convenient lifestyle. (id:54662)
Century 21 Leading Edge Realty Inc.
3353 Swordbill Street
Pickering, Ontario
Welcome To Your Dream Home In The Vibrant Community Of Whitevale Built By Mattamy Homes. This Stunning Home Features 9ft Ceilings | Hardwood Floors | Sun-Filled Open-Concept Layout, Perfect For Modern Living. The Gourmet Kitchen Boasts Granite Counters | Stainless Steel Appliances | Ample Storage | Breakfast Bar Overlooking The Spacious Dining Area With A Walkout To A Private Backyard Ideal For Entertaining. The Main Living Space Is Bright And Airy | Large Windows Maximize Natural Light. A 10ft Ceiling In The Mudroom | Direct Garage Access Add Convenience. The Primary Suite Is A Serene Retreat | Designer Ensuite With Walk-In Closet | Three Additional Bedrooms Offer Flexibility For Family Or Work-From-Home Setups. Located Near Top Schools | Parks | Shopping | Dining | Major Highways Don't Miss This Rare Opportunity Available For Rent! Tenant Pays All Utilities, Including HWT Rental. (id:54662)
Homelife/future Realty Inc.
Bsmt - 26 Dorian Drive
Whitby, Ontario
New 2 bedroom Basement-Apartment. Separate Entrance. 1 Full Washroom And Open Concept Kitchen. Ensuite Laundry. Tenant Pays 40% Of Utilities (Negotiable). Closer To Hwy, School, Park, And Bank. (id:54662)
Homelife/future Realty Inc.
