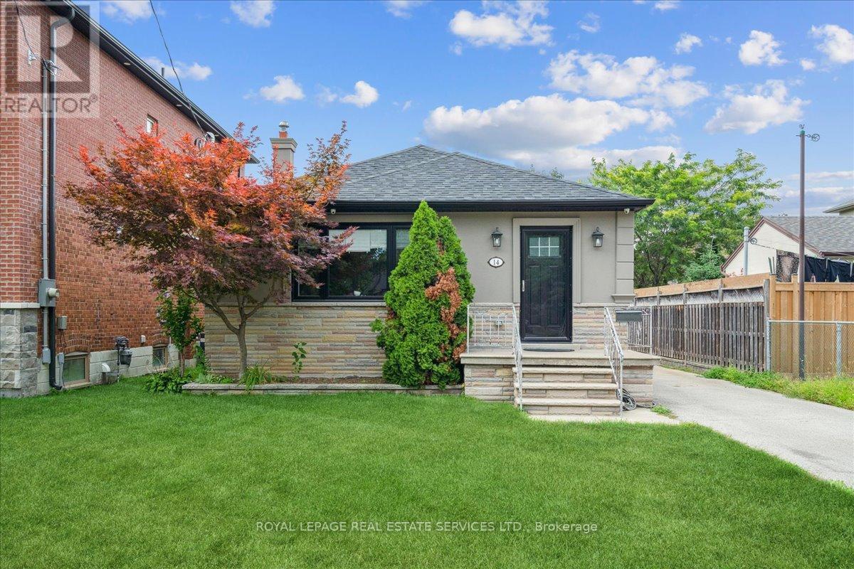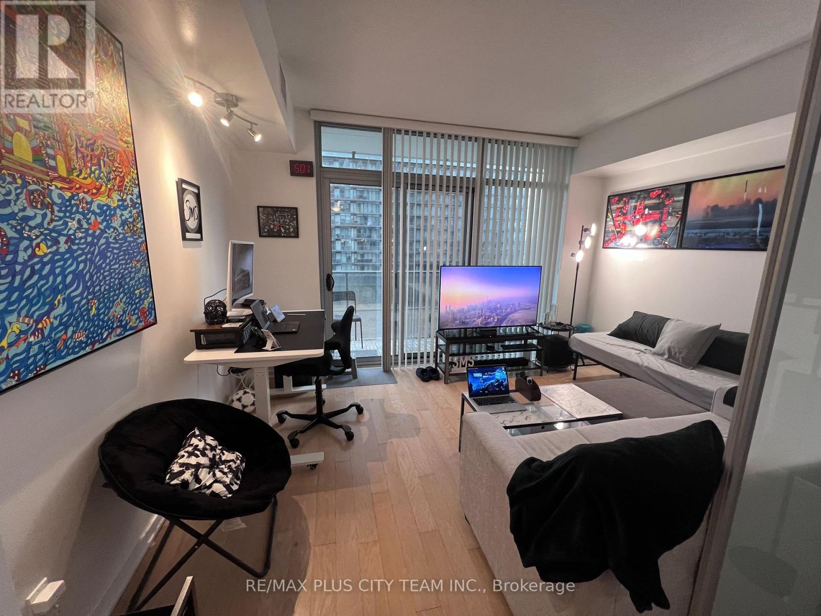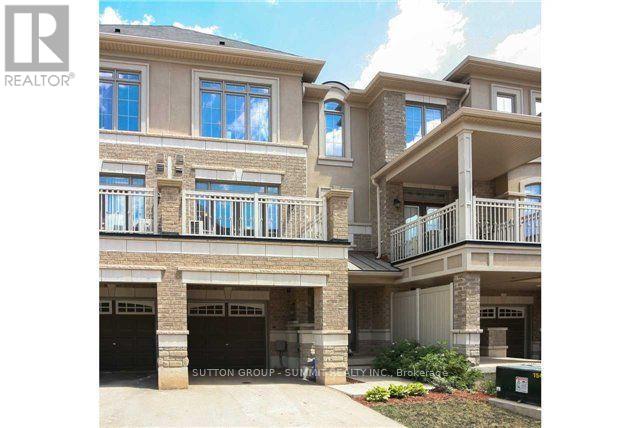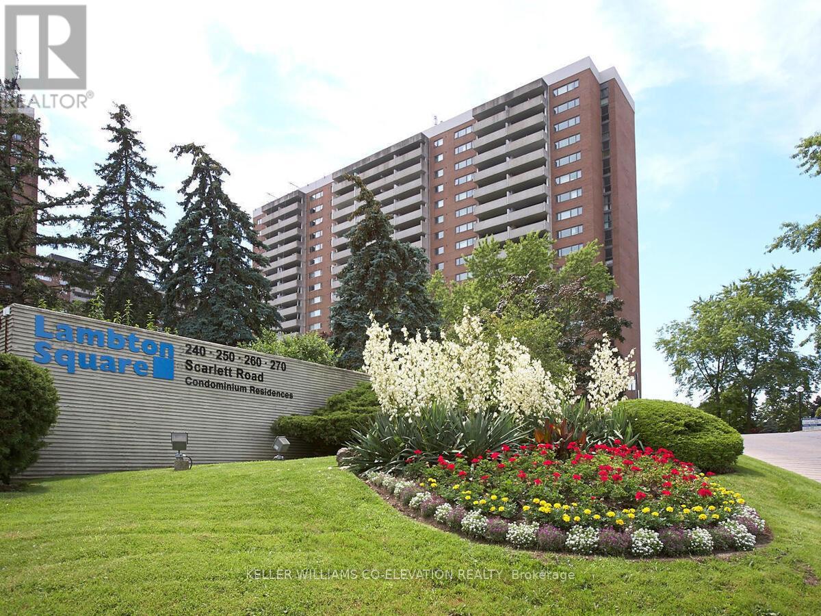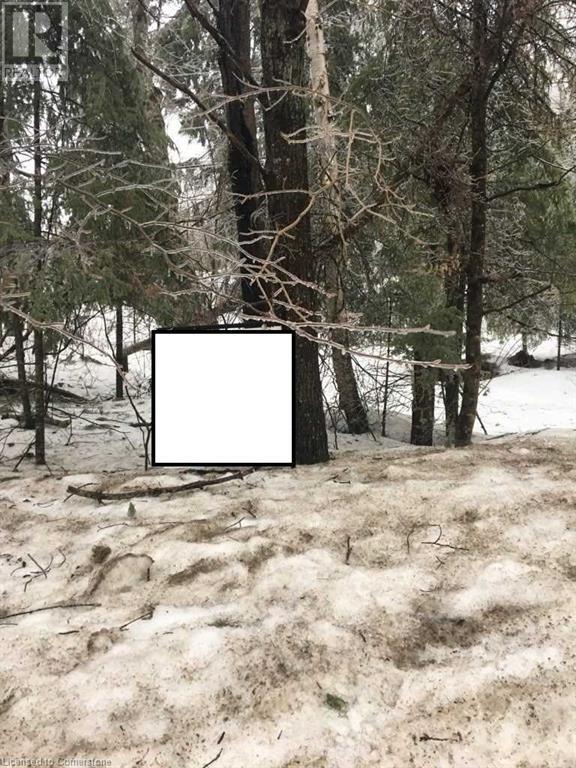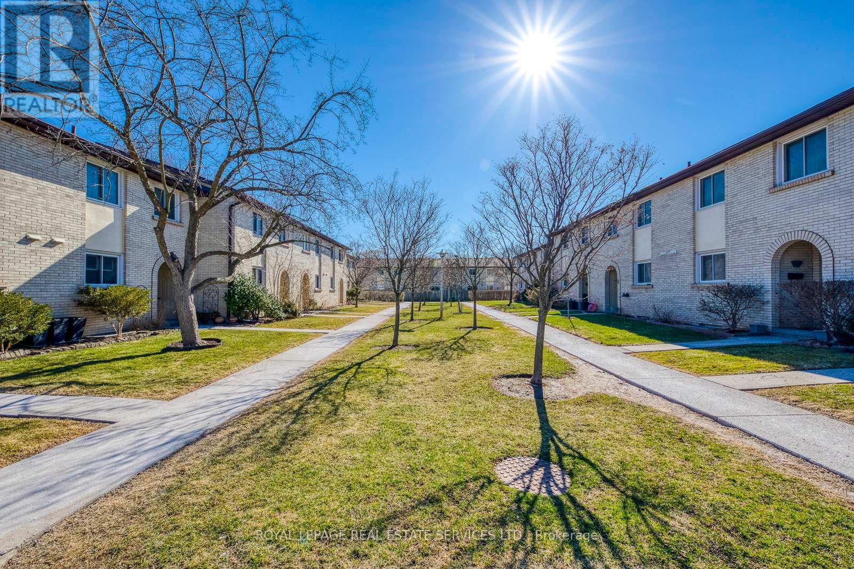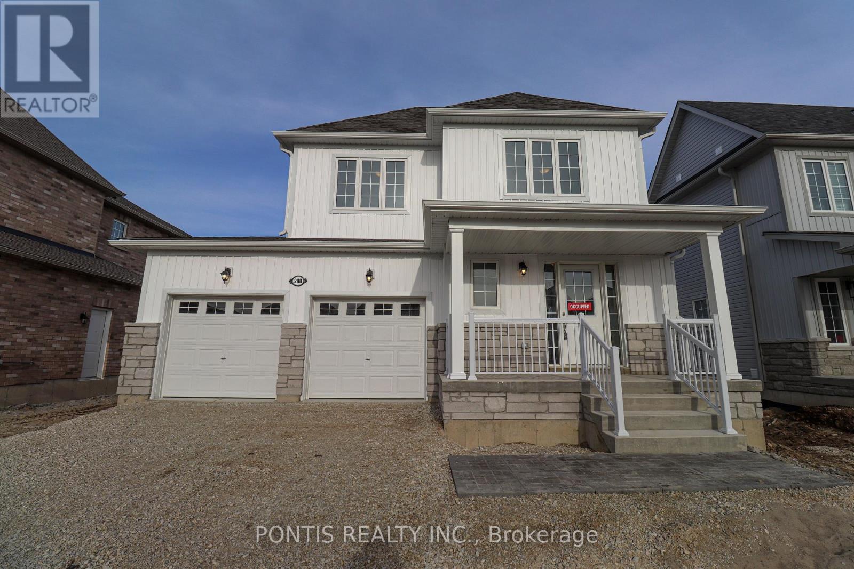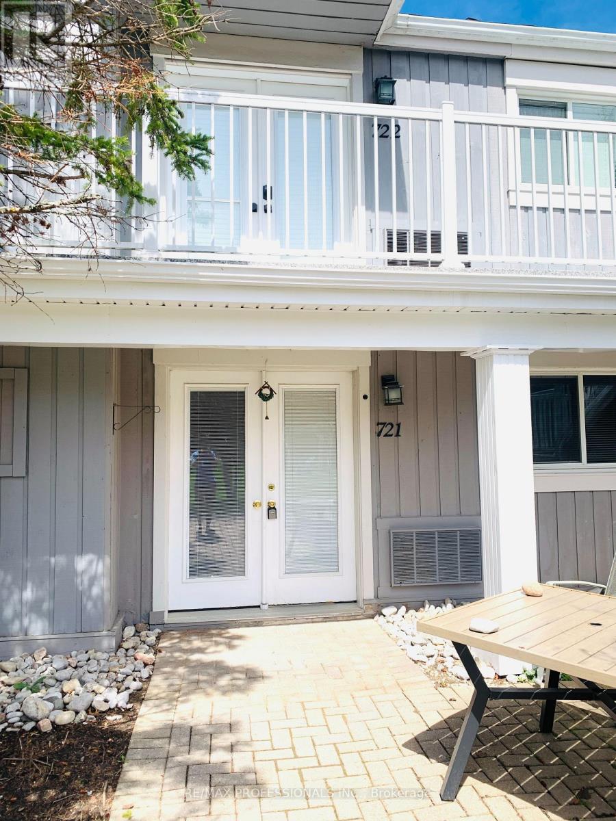1359 Lobelia Crescent
Milton, Ontario
Modern Detached Home With 4 Bedrooms/2.5 Bathrooms Avaiable For Lease In Milton's Most Desirable Neighbourhood. Close To All Amenities. Modern & Upgraded Open Concept Kitchen With I/B Wall Oven. 9 Ft Ceilings, Oak Staircase. Primary Bedroom With Upgraded Ensuite Bathroom & Walk-In Closet. Second Floor Laundry. Steps away from Public & Catholic Elementary Schools and Parks, Highways etc. (id:59911)
Royal Canadian Realty
502b - 4655 Metcalfe Avenue
Mississauga, Ontario
Welcome to Erin Square condos by Pemberton Group. Large 880sqft ( as per builder plan) across Erin mills town center, close to Credit Valley Hospital. with 2 bedrooms+ den, 2 bathrooms, open concept and practical layout with split bedrooms. Large warp around Balcony. 9 ft ceiling, 7.7 inch wide laminated flooring throughout, S/S appliances, modern kitchen with Quartz Counter top and internet included. (id:59911)
Royal LePage Signature Realty
14 Ramsbury Road
Toronto, Ontario
New state of the art two bedroom basement apartment with separate entrance located in demand IslingtonQueensway area close to all amenities. Stainless steel appliances, gas fireplace, 4-piece bath, shared full sizewasher and dryer. Hardwood and ceramic flooring throughout. Basement Tenant is responsible for 40% ofutilities cost. No smoking and no pets only please. Owners will live on main floor and have exclusive use ofyard. Street parking only. S/S refrigerator, stove, microwave/hood fan, gas fireplace, shared full sized washer and dryer. (id:59911)
Royal LePage Real Estate Services Ltd.
506 - 103 The Queensway
Toronto, Ontario
Enjoy modern living by the lake in this beautifully maintained 1-bedroom, 1-bathroom condo at NXT Condo. This stylish unit features an open-concept layout, floor-to-ceiling windows, and a walk-out balcony offering breathtaking lake views. With 9-foot ceilings and hardwood floors, the space is bright and elegant. The sleek kitchen boasts granite countertops and stainless steel appliances, perfect for urban living. Amenities include an indoor/outdoor pool, tennis court, fully equipped gym, and 24-hour concierge for ultimate convenience. Ideally located near TTC transit, the QEW, shopping, High Park, and Lake Ontarios scenic shores, this condo offers the perfect blend of city convenience and natures tranquility (id:59911)
RE/MAX Plus City Team Inc.
54 - 2435 Greenwich Drive
Oakville, Ontario
Stunning 3-Storey Executive Townhome A True Gem in Luxury Living This exceptional, bright, and sunny 3-storey executive townhome offers an unparalleled blend of modern design and sophisticated comfort. The open-concept living and dining area is perfect for entertaining, with large windows that flood the space with natural light, highlighting the gleaming hardwood floors that run throughout. The spacious layout creates an inviting atmosphere, allowing for easy flow and flexibility in how you live and entertain.On the second floor, the elegant living and dining spaces seamlessly connect to a large set of glass doors, leading to a generous balcony that offers a serene escape ideal for relaxing with your morning coffee or enjoying the evening breeze. The expansive outdoor area provide sample space for patio furniture and plants, bringing an added sense of luxury and tranquility to this already stunning home.The third level of the townhome is designed with comfort in mind, boasting hardwood floors throughout. The large, sun-filled master bedroom is a true retreat, offering an abundance of space and natural light, creating the perfect sanctuary to unwind at the end of the day. The master suite also includes a spacious walk-in closet, providing ample storage space for all your wardrobe essentials.Every detail of this townhome has been thoughtfully crafted to combine luxury, functionality,and style. From the refined finishes to the spacious, airy layout, this home is designed for those who appreciate the finer things in life. Perfectly situated in a highly desirable area,this executive townhome offers the ideal balance of elegance, convenience, and comfort. Don't miss your chance to experience this exquisite property. (id:59911)
Sutton Group - Summit Realty Inc.
701 - 260 Scarlett Road
Toronto, Ontario
** LIVE LARGE @ LAMBTON SQUARE!! ** Jaw Dropping Unobstructed & Panoramic Million Dollar Humber River & Park Views...You Aren't Dreaming! * Ultra Premium Sun-Filled 2 Bedroom 2 Bathroom "Centre Hall" Floor Plan * 1,279 Square Feet Including Massive Independent West Facing Private Balcony...No Neighbors On Either Side! * Gorgeous Updated Kitchen Featuring Smooth Ceiling, Undermount Lighting, Subway Tile Backsplash, Full White Appliance Package, Loads Of Storage & Prep Space * Generous Breakfast Area * Gigantic Sunken Living Room...Kick Back & Relax! * Spacious Formal Dining Room...Throw A Dinner Party! * Elegant Frameless Mirrored Hall Closet * Two Huge Bedrooms * Two Full 4-Piece Renovated Washrooms * Ensuite Laundry Room With Storage + Rare Dedicated Linen Closet * High-End Wide Plank Luxury Flooring Throughout...No Carpet! * Custom Closet Organizers * Newer Windows * Brand New HVAC & Digital Thermostat * Professionally Painted In Neutral Colors * Clean As A Whistle! * All-Inclusive Maintenance Fee: Heat, Central Air Conditioning, Hydro, Water, Rogers Cable Television, Rogers Fibre Internet, Underground Garage Parking Space & Storage Locker (On Same Floor), Common Elements & Building Insurance * Electric BBQ's Allowed * Pet Friendly * Electric Vehicle Friendly * Professional, Friendly & Helpful On-Site Property Management & Superintendent * Resort-Like Amenities Including Outdoor Pool, Fully Equipped Gym, Renovated Party Room, Car Wash, Library...* Central Location Close To Everything...Shopping, Dining, Schools, Pearson International & Billy Bishop Airports, Hwy 401, 427, QEW * 1 Bus To Subway/Bloor West Village/The Junction * Upcoming LRT ** They Don't Make Them Like This Anymore...This Is The One You've Been Waiting For!! ** (id:59911)
Keller Williams Co-Elevation Realty
701 - 2155 Burnhamthorpe Road W
Mississauga, Ontario
Spacious And Bright 1-Bedroom Unit, Approximately 793 Sq. Ft. This Beautifully Updated Unit Offers An East-Facing View And Boasts Luxury Engineered Hardwood Flooring Throughout The Living Room, Dining Room, Kitchen, Foyer, And Bedroom. The Kitchen Features Four Stainless Steel Appliances And A Breakfast Bar. The Large Bedroom Provides Ample Space For Both Relaxation And An Office Setup, Along With A Double Closet For Extra Storage. Additional Features Include A Modern Bathroom With A Vanity And Mirror, Plus Ensuite Laundry With A Stacked Washer And Dryer. The Unit Also Includes One Parking Space And One Locker. Conveniently Located Near Shops, Restaurants, Transit, And A Recreation Centre. A Must-See! (id:59911)
Royal LePage Signature Realty
1173 South Baptiste Lake Road
Bancroft, Ontario
UNIQUE APPROX 2 ACRE PARCEL & BEAUTIFUL TREED LAND RESIDENTIAL WITH LAKE VIEW AND LAKE ACCESS TO SOUTH BAPTISTE LAKE. ELECTRICITY AVAILABLE ON ROAD. MOTIVATED SELLER, PROPERTY IS AN IRREGULAR SHAPE RECTANGLE. 172.17 FT FRONTAGE 296.78 FT WIDTH ACROSS THE REAR PROPERTY LINE, 460.60 FT DEPTH OF SOUTH PROPERTY LINE, 354.34 FT DEPTH OF NORTH PROPERTY LINE. (id:59911)
RE/MAX Escarpment Realty Inc.
18234 Mississauga Road
Caledon, Ontario
Discover a beautifully landscaped 2.18-acre family retreat, in the heart of Caledon. This property is surrounded by endless recreational opportunities and is located just minutes from Orangeville and Erin. Enjoy a scenic walk along the Cataract Trail just steps away, or tee-off at the nearby Osprey Valley Golf Club - host of the RBC Canadian Open and the home of Canadian Golf. The Caledon Ski Club is just around the corner for those looking to experience world class skiing & snowboarding programs. The interior of the home offers 3+1 bedrooms, 3 baths, and upper-level laundry. The main level is complete with a large office that could easily convert to a 5th bedroom. The separate dining area and family-sized kitchen offer a warm and inviting place for gatherings. The cozy living room is centered around a stunning fireplace with a wooden mantel. The finished lower-level offers additional versatile space, featuring a second family room, a spacious bedroom, a charming fireplace with built-in shelving, and a dry bar ideal for relaxing or hosting guests. Outside, the private circular driveway leads to the large insulated and powered workshop (39x24) and separate garden shed (31x11). The hot tub is integrated into the back covered porch providing the utmost privacy, perfect for unwinding and taking in the beautiful sunsets and country views. Don't miss your chance to own this extraordinary family home surrounded by mature trees and manicured gardens. **EXTRAS** Geothermal Heating, Beachcomber Hot Tub, Sommers Generator, Hi-Speed internet (id:59911)
One Percent Realty Ltd.
25 - 1444 Sixth Line
Oakville, Ontario
This exquisitely renovated townhome offers the perfect blend of style, comfort, and convenience in the heart of family-friendly College Park! Located within walking distance of parks, top-rated schools (Sunningdale Public School, White Oaks Secondary School), Sheridan College, and Oakville Golf Club, this home is ideal for families and professionals alike. Step inside to a bright and spacious main level designed for effortless entertaining. The inviting living room features a cozy gas fireplace and direct access to a large deck, while the open-concept dining area flows seamlessly into the stunning kitchen. This chef-inspired space boasts white cabinetry with elegant display cabinets, quartz countertops, and newer stainless steel appliances. Upstairs, you'll find the large primary bedroom with dual mirrored closets, along with two additional bedrooms perfect for family or guests. The spa-inspired five-piece main bathroom showcases double sinks, a glass shower, and freestanding bathtub. The partially finished basement offers versatile extra space - ideal for a home office or recreation room ideal for family movie and game nights. Additional highlights include a neutral colour palette for a timeless aesthetic, luxury wide-plank vinyl flooring throughout the main and upper levels, a large deck perfect for outdoor relaxation, and a fully fenced and gated backyard. The $511.16 monthly condominium fee covers building insurance, exterior maintenance, water, lawn care, snow removal, and parking - making for hassle-free homeownership. For commuters this location is unbeatable, offering easy access to highways and the GO Station. A rare opportunity to own a stylish, move-in ready townhome in a highly sought-after community! (id:59911)
Royal LePage Real Estate Services Ltd.
288 Springfield Crescent
Clearview, Ontario
This Brand-New Detached Home Offers 3 Bedrooms and 2 and Half Bathrooms. Hardwood floors Throughout Main Floor with Carpet Stairs. Open Concept Family Room and Kitchen. Enjoy the Convenience of Second Floor Laundry. Bright Family Room with Gas Fireplace. Spacious Primary Bedroom with Large Ensuite. Nestled in a quiet, family-friendly neighborhood, this home is situated on a fantastic property, ideal for creating memories and enjoying outdoor activities. Large Basement Windows. (id:59911)
Pontis Realty Inc.
721 - 11 Dawson Drive
Collingwood, Ontario
Experience comfort and convenience with this fully furnished two-bedroom unit. Licensed for short-term rentals, this property offers incredible flexibility, whether you're looking for a full-time residence or a lucrative investment opportunity. Step inside and be welcomed by cozy interiors that overlook a beautiful garden and manicured park, creating a serene retreat. Outside, endless adventure awaits with the condos prime location near Blue Mountain, the Georgian Bay shoreline, and a host of year-round activities, and beaches. Conveniently close to trails, golf courses, shopping, theatres, restaurants, and essential amenities like schools and hospitals, this property is perfectly situated for enjoying the best of every season. (id:59911)
RE/MAX Professionals Inc.


