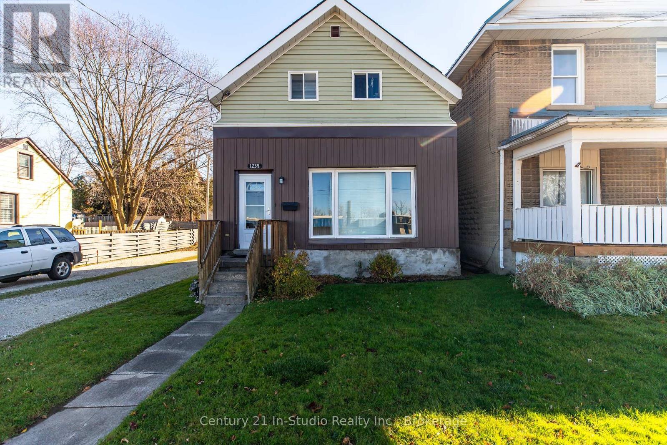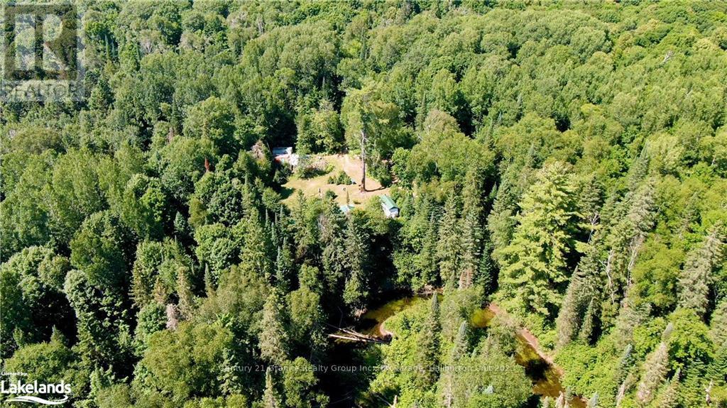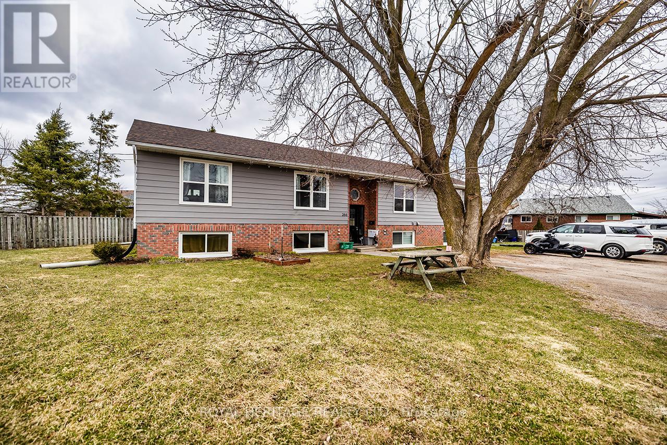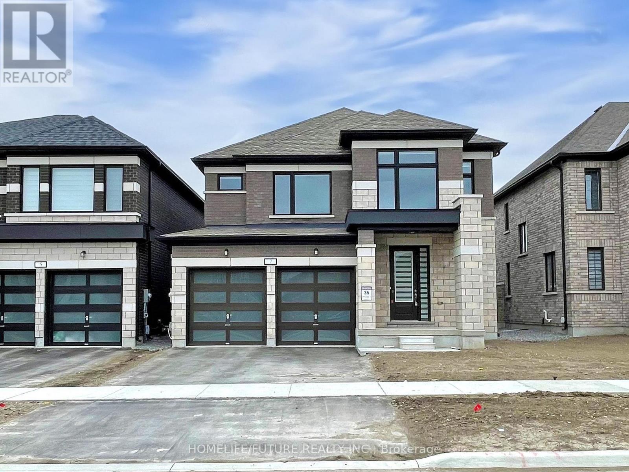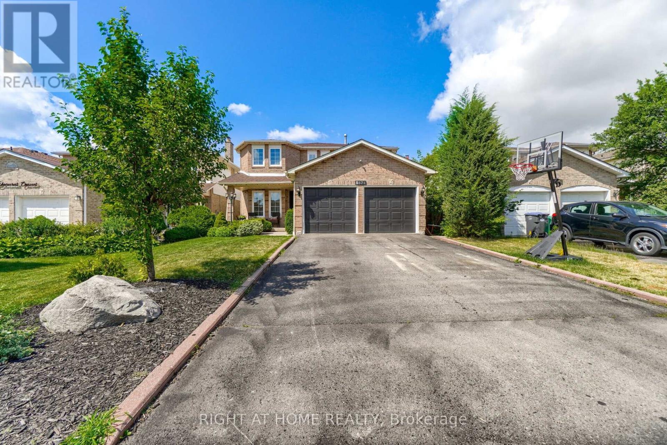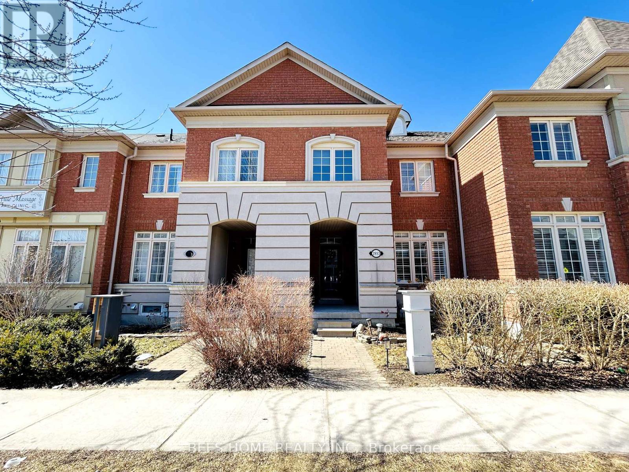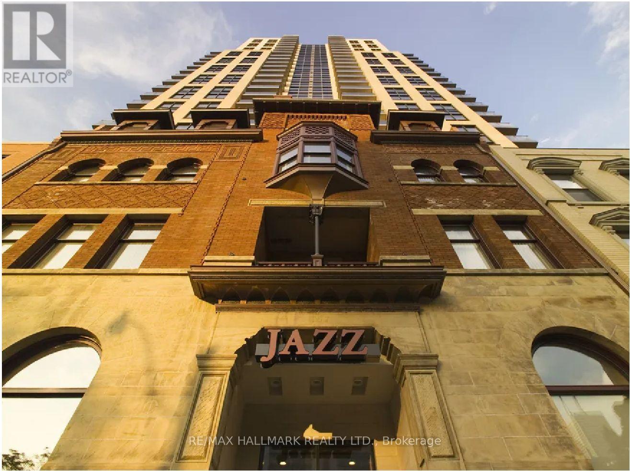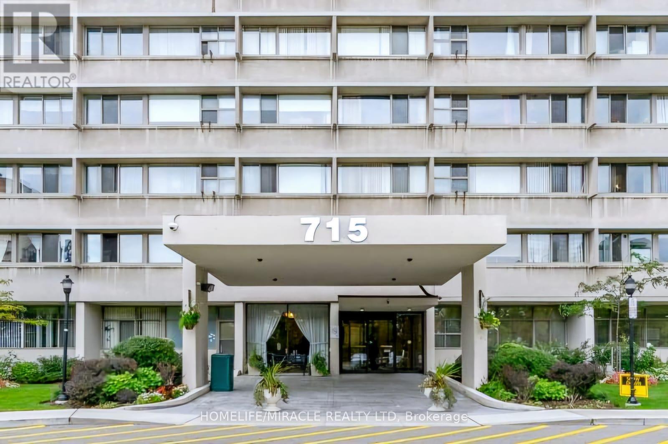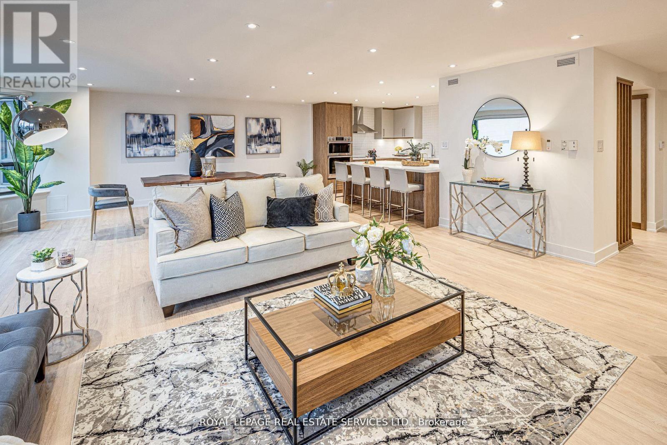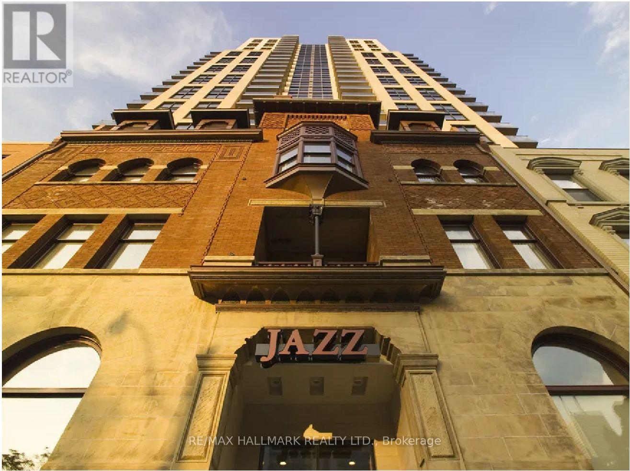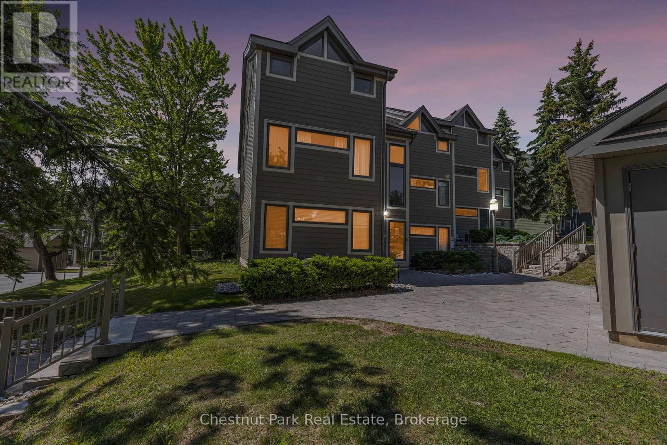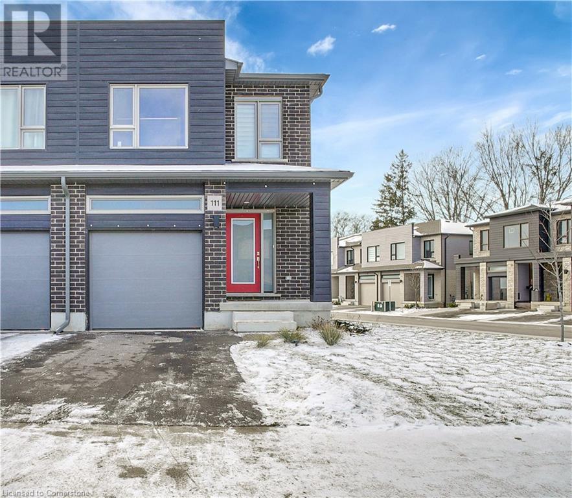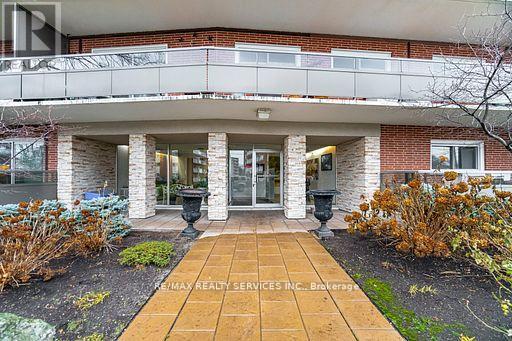2207 - 203 College Street
Toronto, Ontario
Location! Location! Location! 1+1 With Beautiful City View! Den W/Sliding Doors Can Be Used As2nd Bedroom. Right At The U of T, Walking Distance To OCAD. 1Min Walk To Public Transit, 5 Mins Walk To Chinatown. Near To Restaurants And Supermarkets. Perfectly Positioned For Students And Young Professionals ! (id:59911)
Fenghill Realty Inc.
1203 - 628 Fleet Street
Toronto, Ontario
Luxury High Rise Living At West Harbour City In Fort York With Amazing Western Views of Lake Ontario! Absolutely Stunning & Refined Split 2 Bedroom Floor Plan With 2 Full Bathrooms and Over 1000 sq ft. Enjoy Beautiful Evening Sunset Exposure Over June Callwood Park from a Spacious Balcony on the 12th Floor. Nicely Appointed Interiors Throughout With Custom Maple Kitchen Cabinetry, Huge Floor To Ceiling Pantry, Tile Floor & Gleaming Granite Counters, Marble Bathrooms, Brand New Upgraded Luxury Vinyl Floors & 9Ft Ceilings! The Spacious Primary Suite Includes Walk In Closet With Wardrobes, and an Ensuite 4-piece Bathroom Featuring a Separate Corner Tub and a Shower With Glass Enclosure For Those Well-Deserved Spa-Like Days. Very Roomy Second Bedroom Featuring Walk In Closet With Wardrobes. Also Includes 2 Separately Deeded Side by Side Parking Spots, VERY Rare For City Living! Freshly Painted. Resort Style Amenities With 24Hr Concierge, Indoor Pool/Gym, Lounge, Guest Suites & More! TTC At Your Door & Across From Waterfront Parks/Trails! 2 Parking Spaces/ and Locker Included! Steps To WestBlock Shops (Loblaws, Shoppers, LCBO) & Nearby Markets, Restaurants, Cafes & More. A Short Walk to the Exceptional Master Planned Indoor/Outdoor Mall at The Well. Shows Very Well, A+ (id:59911)
Royal LePage Terrequity Sw Realty
1235 2nd Avenue E
Owen Sound, Ontario
Welcome home to this 3-bedroom, 1-bathroom century home nestled in the heart of a vibrant downtown location with convenient access to shopping, restaurants, the harbor and parks, all just steps away. This cozy home is complemented by a thoughtful layout, with functional living, dining and kitchen space on the main floor. Furthermore upstairs you will find a full 4 piece bath and 3 spacious bedrooms, providing space for a whole family. One of the top features of this home is the abundance of parking for a downtown location and a fully fenced rear yard with new Mennonite style shed. Simple yet well kept and pride of ownership is evident. Don't miss out on this fantastic home or investment opportunity. Seller is open to offers, price is negotiable. Schedule your viewing today! (id:59911)
Century 21 In-Studio Realty Inc.
1448 Binscarth Trail
Dysart Et Al, Ontario
Welcome to your private sanctuary on this expansive 85-acre parcel near West Guilford. This remarkable property boasts extensive frontage and stunning views of the Redstone River. As you drive through, a welcoming clearing emerges, featuring a couple of outbuildings designed for your enjoyment. The property includes a charming cookhouse complete with a kitchenette and a spacious dining area, perfect for gatherings. Nearby, you'll find a cozy Bunkie with a sleeping area and loft, providing ample space for guests. Additionally, a trailer on the property serves as a second sleeping area, offering even more accommodation options. For your convenience, there is an outhouse with a pump-up system from the river. The rugged, natural acreage is crisscrossed with trails and includes a cleared area overlooking the river, ideal for outdoor activities. The terrain features beautiful rocks and riverfront scenery, offering a picturesque setting for a getaway cabin. Enjoy incredible privacy with a shared right of way that leads you from Binscarth Trail into this tranquil and secluded retreat. Don't miss this opportunity to own a piece of nature's paradise. Please do not visit the property without booking an appointment with a sales representative. (id:59911)
Century 21 Granite Realty Group Inc.
286 William Street N
Kawartha Lakes, Ontario
Fantastic Investment Opportunity in the Heart of Lindsay! This well-maintained fourplex offers four spacious 2-bedroom, 2-bathroom units, making it an ideal addition to any investor's portfolio or for those looking to live in one unit and rent the others. Two of the units have been beautifully renovated from top to bottom, featuring new kitchens, updated bathrooms, new flooring, and fresh paint throughout perfect for attracting quality tenants or maximizing rental income. The other two units are in solid condition with great tenants and offer strong potential for future updates and increased value. Each unit boasts a practical layout with in-unit laundry, bright living spaces, and ample storage. Located in a desirable, central area of Lindsay, tenants will enjoy easy access to shopping, schools, public transit, and parks. Plenty of on-site parking and a low-maintenance exterior add to the appeal. Whether you're a seasoned investor or just getting started, this fully tenanted fourplex is a rare find in a growing community. Don't miss out! (id:59911)
Royal Heritage Realty Ltd.
7 O'neill Street
Kawartha Lakes, Ontario
This Spacious And Well - Maintained Home Features 4 Generous Bedrooms And 2.5 Bathrooms. Enjoy An Open-Concept Layout With A Bright, Inviting Family Room And A Versatile Den - Perfect For A Formal Dining Or A Home Office. Conveniently Located Near Hwy 35 And Just Minutes From Shopping Plazas, This Home Offers Both Comfort And Accessibility. (id:59911)
Homelife/future Realty Inc.
221 Echovalley Drive
Hamilton, Ontario
Welcome to your modern updated dream home! This move in ready, stunning 4-bedroom residence offers the perfect blend of comfort, style, and functionality. From the moment you step inside, you'll appreciate the fresh updated flooring and the warm, inviting atmosphere highlighted by a feature fireplace perfect for cozy nights in! The spacious kitchen is a chefs delight, boasting quartz countertops, ample cabinetry for extra storage, and a functional layout that makes entertaining a breeze. California shutters throughout the home add an elegant touch and provide both privacy and light control. Upstairs, youll find generously sized bedrooms, each with plenty of natural light. The finished basement offers approximately 900 sq ft of additional living space ideal for a family room, home office, or gym. Enjoy peace of mind with a new air conditioner, inside entry from the attached double car garage to the mud room. The pride of ownership that shows in every corner of this meticulously cared-for property is beyond reproach. Step outside to a fully landscaped yard, perfect for relaxing or entertaining. This is the one you've been waiting for a stylish, turn-key home that checks all the boxes. (id:59911)
Keller Williams Edge Realty
5574 Shorecrest Crescent
Mississauga, Ontario
Spacious Unit 1 Bdrm, 1 Bath Steps From Streetsville. Quite Neighborhood With Bus Service. Walking Distance To River Grove Community Center. Beautiful Walking Trails Along The Credit River. Open Concept Kitchen W Granite Counters And Stainless Steel Appliances. Includes 1 Driveway Parking Space. No Smoking Or Pets Allowed. Streetsville Go Is A 15 Minute Walk (id:59911)
Right At Home Realty
13 Alicia Lane
Markham, Ontario
Welcome to this stunning 5-year new freehold townhome offering two parking spaces and a modern, spacious layout in a highly sought-after neighbourhood. The second floor features an open-concept living and dining area with soaring 9' ceilings, a bright and functional kitchen perfect for entertaining, and a walkout to a large covered terrace equipped with motorized drapes for added convenience and privacy. Upstairs, the primary bedroom boasts its own private terrace and ensuite bathroom, while a generously sized second bedroom is served by a well-appointed main bathroom. Located just minutes from Highway 407 and close to top-rated schools, public transit, community centres, shops, and restaurants, this home offers both comfort and accessibility. Ideal for families, professionals, or investors, this move-in ready townhome combines modern features with a prime location. (id:59911)
Bay Street Group Inc.
116 Berwick Crescent
Richmond Hill, Ontario
Immaculate And Outstanding Greenpark Home. Truly A Masterpiece With Outstanding Workmanship, Out Most Attention To The Details. Luxury Finishings. Designer Kitchen. Fireplace. Skylight, Circular Stairs, Hardwood floors, Marble floor in kitchen , Countertop in kitchen, Driveway for 4 cars, Great 5 + 2 Bedroom House; (id:59911)
Homelife Golconda Realty Inc.
2893 Bur Oak Avenue
Markham, Ontario
Fantastic freehold Town Home located in sought after Cornell Village of Markham. Inviting entrance with covered porch into foyer with large mirrored closet. Hardwood flooring throughout main and second levels. Pot lights throughout main level and basement. Enjoy comfortable living and dining Room with 9 Ft ceilings with friends and family for casual family gathering. Bright, open concept Kitchen equipped with quartz countertop, centre island, backsplash, and plenty of storage spaces in cabinets and pantry. Cozy family room with a gas fireplace aside of Kitchen is perfect to entertain guests. Ceiling Fans in 3 Bedrooms and Living/Dinning Room for better air circulation. Primary bedroom with ensuite and walk-in closet. Two full bathrooms and a convenient half-bathroom, all featuring modern fixtures and finishes. A versatile lower level complete with a recreation room for family fun and a flexible den. Finished Basement with laminate flooring and pot lights throughout, bright and spacious. Large recreation room in basement for additional living space. Flexible den in basement can be converted into guest room or home office. Ample storage spaces found in basement. Double Detached Garage and a laneway parking pad for additional parking space. Low maintenance backyard for family and friend gathering, outdoor dining and perfect for a summer BBQ. Updated shingles (2019). Conveniently located near Top-Rated Bill Hogarth SS, Library, Cornell Community Center and Markham Stouffville Hospital. Easy Access to Public Transit, GO Transit, YRT and Hwy 407. This cozy home is ideal for growing families, professionals or anyone looking for a comfortable and convenient lifestyle. (id:59911)
Bees Home Realty Inc.
45 Olerud Drive
Whitby, Ontario
Welcome To Your Dream Home! Step Into Luxury With This Stunning, Highly-Upgraded Home Located In One Of The Most Sought-After Neighborhoods, Perfectly Positioned Near Major Connecting Highways For Ultimate Convenience. This Home Features: Custom Oversized Windows At The Rear Unique To This Model Flooding The Home With Natural Light, A Spacious Open-Concept Layout Perfect For Entertaining, 10-Foot Ceilings That Enhance The Airy, Elegant Feel Throughout, A Walkout Basement With Ravine Views Offering Potential For An In-Law Suite Or Private Retreat, A Premium Ravine Lot For Privacy And Tranquility, Built-In Appliances And A Gourmet Kitchen That's A True Showstopper. You'll Fall In Love At First Sight This Property Is The Perfect Blend Of Luxury, Comfort, And Location. Don't Miss Your Chance To Own A Home That Truly Stands Out From The Rest. (id:59911)
Homelife/future Realty Inc.
18 Summerbridge Road
Toronto, Ontario
Charming 4 Bedroom, 2 Bathroom, 2-Storey Detached Home Sitting On An Expansive 50 X 116.08 Ft Lot Complete With A Garage & Private Driveway. It Is Nestled In A Fantastic Location In A Family-Friendly Community Minutes Away From The Picturesque Scarborough Bluffs. It Features A Bright And Functional Layout With Original Hardwood Floors And Lots Of Windows, Allowing For an Abundant Stream Of Natural Light Throughout. The Main Level Boasts A Large Living Room Combined With A Good Size Dining Room And A Powder Room, Along With A Spacious Kitchen With A Convenient Eat-In Area. It Also Features A Walk-out To A Beautiful And Large Backyard Oasis. The Second Level Offers 4 Bedrooms All With Closets & A 4pc Bathroom. Walk To Cedar Ridge Community Centre, Scar. Golf Club, Willow Park Junior School And Parks. Access To Cedarbrae Mall, Cedarbrae Hs, Go Train, Hwy 401 Access To Downtown. (id:59911)
Right At Home Realty
136 Summer Street
Oshawa, Ontario
Ideal for first time homebuyers. Detached home on quiet dead end street. Beside Sunnyside Park. 3 bedrooms, 2 full bathrooms. Private fenced backyard, soaker tub & huge walk in shower. (id:59911)
RE/MAX Community Realty Inc.
492 Strathmore Boulevard
Toronto, Ontario
Located in the highly sought-after Woodbine-Danforth area, this spacious and versatile 2-storey semi, Featuring 3 bedrooms, 3 bathrooms, 3 kitchens, and classic hardwood floors, this home is perfect for families, investors, or multi-generational living. Enjoy a bright Florida room for year-round relaxation, plus a custom garage for added convenience and storage. Just a short walk to Woodbine Subway Station, top-rated schools, parks, shops, and the vibrant Danforth strip filled with restaurants and local gems. A rare opportunity in one of Toronto's most desirable neighborhoods miss your chance to make it your own! (id:59911)
RE/MAX Ultimate Realty Inc.
611 - 167 Church Street
Toronto, Ontario
Jazz, AOffering 2 Months Free Rent + $500 Signing Bonus W/Move In By May 31. 895 Sq. Ft. 2 Bdrm + Den, 2 Bath , Laminate Flooring, Quality Finishes & Designer Interiors. Amenities Include Multi-Storey Party Room With Fireplace, 24 Hr. Fitness, Media & Games Rms, Library, Bus. Centre, Terraced BBQ Area, Visitor Pkg, Bike Lockers & Zip Car Availability. In Heart Of Downtown, Close To Ryerson, Eaton Centre, Bus District. Min. 1 Yr. Lease, Hydro Extra. (id:59911)
RE/MAX Hallmark Realty Ltd.
201 - 715 Don Mills Road
Toronto, Ontario
Beautiful condo apartment features a spacious 1 Bedroom 1 Bathroom in an amazing location. Located just minutes from parks, schools, shopping centres, malls, places of worship, and the Aga Khan Museum. Easy access to DVP and TTC with future subway lines being built nearby. Easy commute to downtown or anywhere in Toronto. The unit comes with a parking space and has been renovated extensively. The kitchen and washroom are brand new along with numerous other upgrades. The condo is very spacious with a large bedroom and plenty of space for the living and dining room. The condo fee includes all utilities i.e. heat, hydro, water, a/c, and cable. Building amenities include a gym, swimming pool, party room, underground parking. Great investment, currently rented with tenants willing to stay if needed. (id:59911)
Homelife/miracle Realty Ltd
2008 - 175 Cumberland Street
Toronto, Ontario
Step Into Unparalleled Luxury With This Newly Renovated, Sophisticated 1,685 Sq Ft Suite In The Heart Of Yorkville's Prestigious Renaissance Plaza. This Exquisite 2 Bedroom, 2 Bath Residence Is A Masterpiece Of Design, Featuring A Sleek, Modern Kitchen Equipped With Top-Of-The-Line Appliances, All Opening Up To A Spacious Living And Dining Area Illuminated By Expansive Bay Windows That Offer Stunning North Eastern Cityscape Views. The Primary Bedroom Is A Serene Retreat, Boasting A Bay Window And A Large Walk-In Closet, Complemented By A Lavish 5-Piece Ensuite. An Additional Bedroom With Ample Closet Space, A Convenient Laundry Room, And A Well-Appointed 4-Piece Main Bath Enhance The Functionality Of This Exceptional Space. Living In Renaissance Plaza Means Enjoying First-Class Amenities, Including (id:59911)
Royal LePage Real Estate Services Ltd.
321 - 167 Church Street
Toronto, Ontario
Jazz, Offering 2 Months Free Rent + $500 Signing Bonus W/Move In By May 31. 1 Bdrm With Balcony, Vinyl Plank Flooring, Quality Finishes & Designer Interiors. Amenities Include Multi-Storey Party Room With Fireplace,24 Hr. Fitness , Media & Games Rms, Library, Bus. Centre, Terraced BBQ Area, Visitor Pkg, Bike Lockers & Zip Car Availability. Located In Heart Of Downtown, Close To Ryerson, Eaton Centre & Central Bus. District. Min 1 Yr. Lease. Hydro Extra . (id:59911)
RE/MAX Hallmark Realty Ltd.
113 - 796404 Grey Road 19
Blue Mountains, Ontario
Dont miss this exceptional great value opportunity! This fabulous ski in/ski out resort home located in the popular Chateau Ridge Community at the base of Blue Mountain, is an approved Short Term Rental property offering an excellent investment opportunity to earn revenue when not personally enjoying the lifestyle opportunities. Perfect chalet for entertaining in a prime location on the mountainside. This gorgeous, contemporary designed, ground level condo features beautiful custom finishes, neutral tones throughout, hardwood flooring on living level with a fantastic open concept kitchen with breakfast bar, more than ample cabinets and drawers, granite counter tops and stainless appliances. Fabulous view to the ski hills, cozy separate dining area for family to gather is off the kitchen, while two steps down, you will find a bright, airy, spacious sunken living area, with gas fireplace, big screen TV, walk out to a deck and terrace area, where you can bbq your meals. This modern look home offers a serene, peaceful setting for you to enjoy family time and/or entertaining company. Beautifully finished primary bedroom and ensuite bathroom are located on the top floor. A terrific second bedroom set up is located off the entrance foyer. It is complete with a queen bed as well as a set of bunk beds providing sleeping for 4. This exciting property is situated right beside the Valley Express Chair Lift at Blue Mountain. Such a perfect location for easy access to the ski hills, no need to search for parking and lug your equipment to the ski hills. So many year-round activities at your doorstep including hiking/ and biking trails, golfing, boating on Georgian Bay, and easy access to all the activities and restaurants at Blue Mountain Village as well as only 10-minute drive to Collingwood or Thornbury. HST may be applicable but can be deferred if an HST registrant. (id:59911)
Chestnut Park Real Estate
111 Pony Way Drive
Kitchener, Ontario
111 Pony Way is a beautiful townhouse nestled in the tranquil and family-friendly Huron Park neighborhood of Kitchener, Ontario. This modern residence boasts 3 bedrooms, 3 bathrooms, and an attached garage, offering a perfect combination of style and comfort. The open-concept layout seamlessly connects the kitchen with the living and dining areas, beautifully illuminated by elegant pot lights. The spacious bedrooms provide a cozy retreat, while the modern finishes enhance the home's charm. Located in the sought-after Huron Park area, this corner unit welcomes abundant natural light from the front and back, with additional visitor parking conveniently nearby. Top-rated schools such as Jean Steckle Public School and Huron Heights Secondary School are within 2.5 km, while key locations like Conestoga College Doon Campus (8 minutes), Google’s Kitchener office (16 minutes), and Fairview Park Mall (9 minutes) are just a short drive away. The basement offers excellent potential for further development, making it an ideal opportunity for creating a rental suite or additional living space. 111 Pony Way truly combines convenience, comfort, and community, making it a prime choice for families and professionals alike. (id:59911)
RE/MAX Twin City Realty Inc.
86 East 19th Street
Hamilton, Ontario
Welcome to this charming 3-bedroom, 1-bathroom mountain bungalow, ideally located in the sought-after Inch Park community. This captivating home offers the perfect blend of character and convenience, just steps from scenic Escarpment views, the lively Concession Street shops, Juravinski Hospital, and right beside G.L. Armstrong Elementary School. With seamless access to downtown, this location checks every box. Enjoy your morning coffee on the inviting east-facing front porch, soaking in the warmth of the sunrise. Thoughtfully updated, the home features beautiful hardwood flooring and an open-concept layout. At its heart is a stunning contemporary kitchen, showcasing quartz countertops, stylish open shelving, and a peninsula that flows effortlessly into the dining area. The full bathroom features a sleek new vanity, while three well-appointed bedrooms offer comfortable retreats for rest or work-from-home versatility. A convenient main floor laundry area adds everyday functionality and doubles as a perfect mudroom, connecting to the serene and private backyard. Step outside into a fully fenced yard (2022), beautifully landscaped with a garden shed (2022) and plenty of room for summer entertaining. Painted throughout in calming, neutral tones, this move-in-ready home is a must-see. Don't miss your chance to make this one yours this is more than a house; its a lifestyle. **RSA**--- (id:59911)
Royal LePage State Realty
50 Wakeling Drive
Brantford, Ontario
Welcome to this exceptional 2,904 sq. ft. home offering a perfect blend of luxury, comfort, and functionality. Thoughtfully designed with smooth 9-ft ceilings on the main floor, elegant oak staircase, and oversized basement windows that flood the lower level with natural light. The main floor features stylish 12" x 24" tiles, a cold cellar, and a gas line ready for your dream kitchen stove. Located just steps from the scenic Grand River and minutes to Hwy 403, this home is ideal for families seeking space, convenience, and modern living. With 5 spacious bedrooms and 4 well- appointed bathrooms, theres room for everyone. Don't miss your chance to own this rare gem in one of Brantford's most sought-after communities! (id:59911)
RE/MAX Gold Realty Inc.
203 - 11 Woodman Drive S
Hamilton, Ontario
ITS HERE! GREAT VALUE AND SPACE! The eat in kitchen has plenty of counter space and cabinets over looking a huge balcony, big enough for family and children. Include Stainless steel appliances and window dressings. A four-piece bath offers, shower, tub, sink & toilet. Bedroom will accommodate a large bed with 2 roomy closets. The living area is spacious with room for modern large T.V The coin laundry is located across the hall from this unit and convenience of locker number 23 close by. The balcony spans the length of the unit, a favored feature of the seller. Balcony overlooks a shared outdoor area for BBQ. Mature trees allow for the ultimate privacy in summer and freshness of fall. Laminate floors throughout, no carpets! Parking space 43 close to building. Front entrance welcoming and clean. Postal package box at entrance for packages. Walking distance close to public transportation, shopping, dining, & school access. These spacious units are not offered frequently, your opportunity awaits. **EXTRAS** Fridge, stove all electric light fixtures and window dressings. Close to shopping, transit and schools. Chance to own! (id:59911)
RE/MAX Realty Services Inc.


