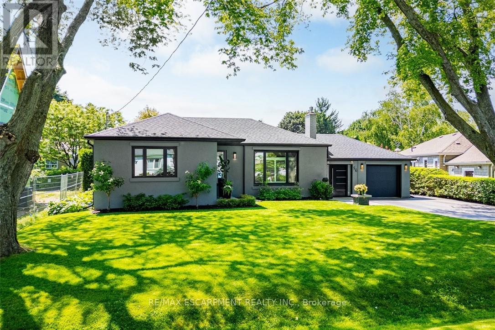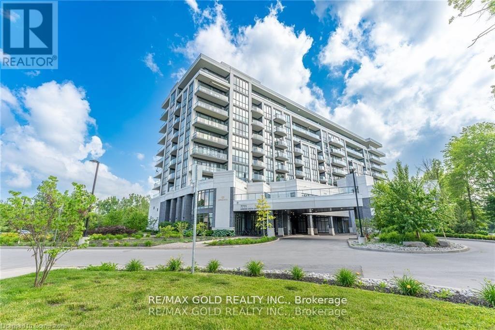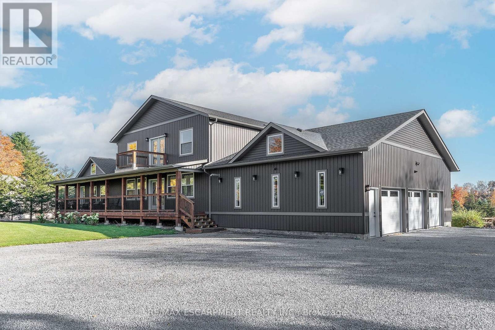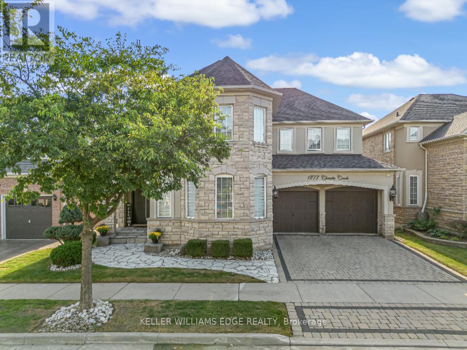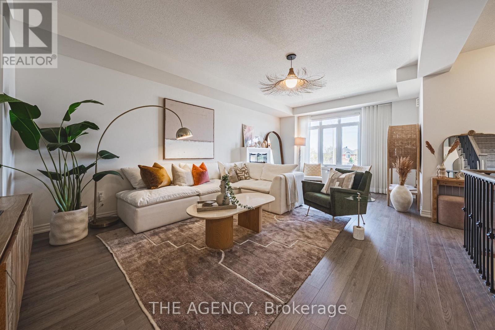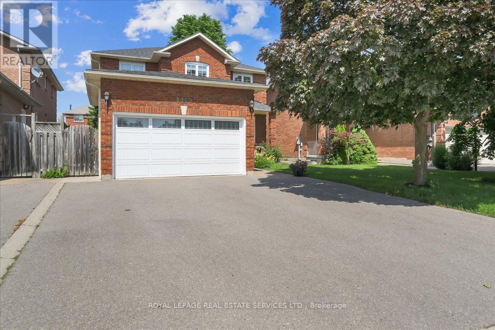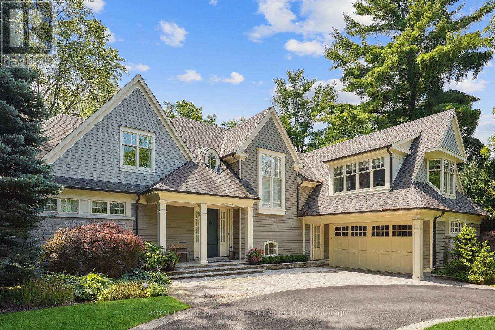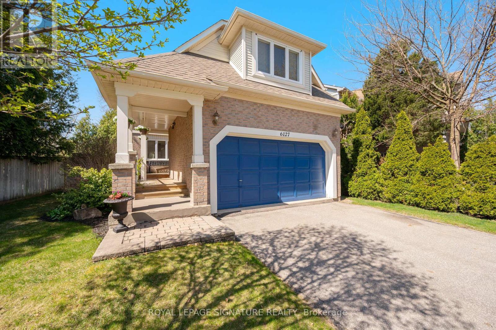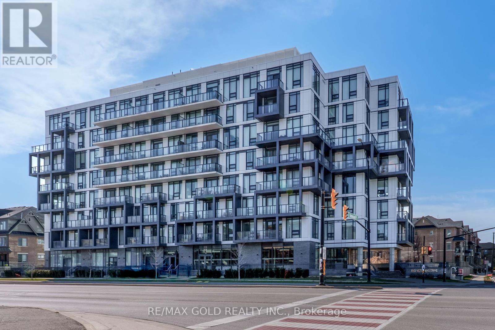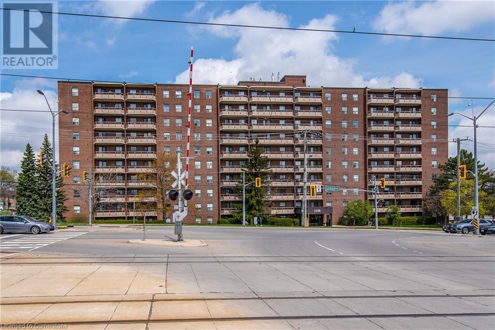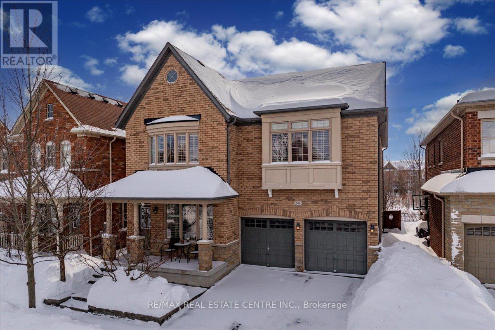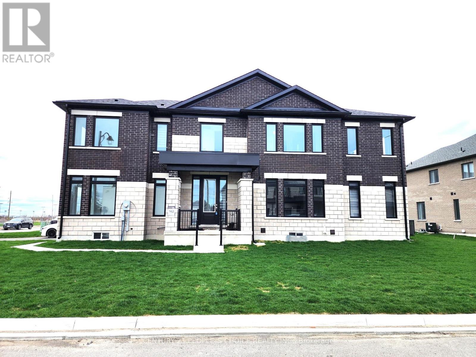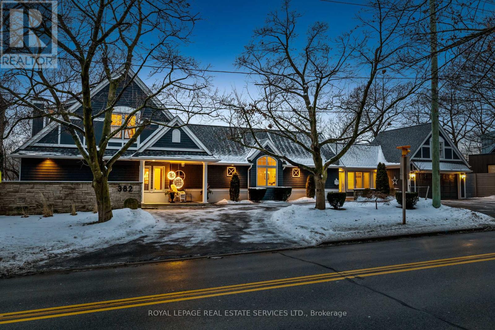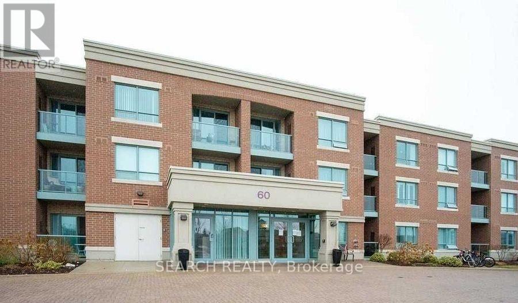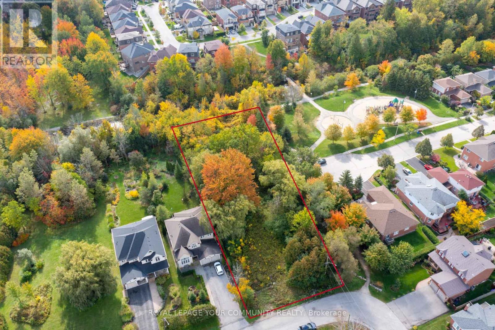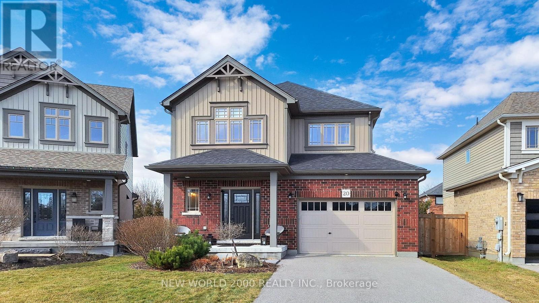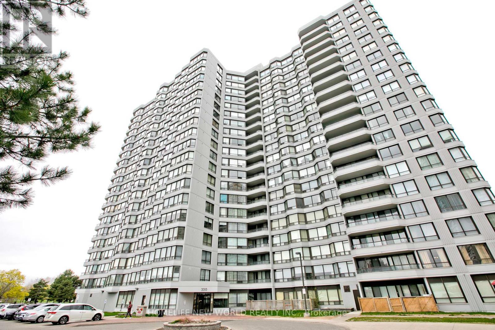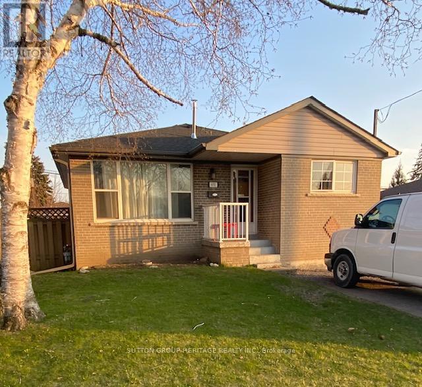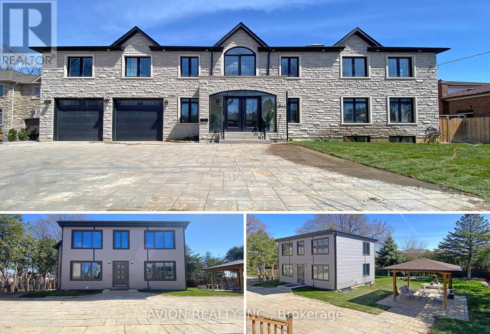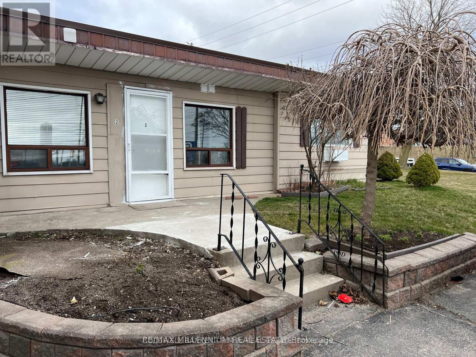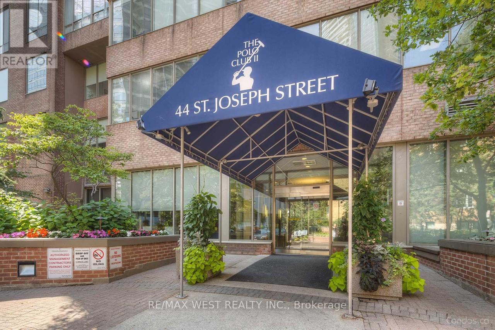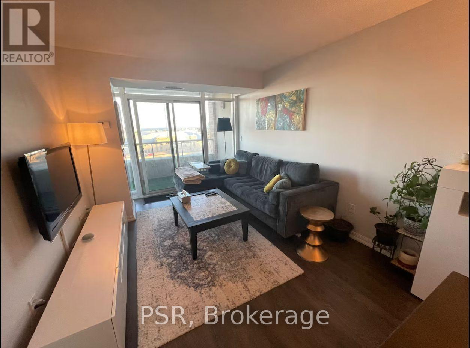109 Molozzi Street
Erin, Ontario
Brand-new Huge 1910 Sqft, semi-detached gem at County Road 124 and Line 10 (9648 County Road 124). Premium/Branded Stainless Steel Appliances. Chamberlain 3/4 HP Ultra-Quiet Belt Drive Smart Garage Door Opener with Battery Backup and LED Light. This beautifully crafted 4-bedroom home offers an open-concept main floor with a gourmet kitchen featuring granite countertops and custom cabinetry. Upstairs, enjoy four spacious bedrooms, including a luxurious master suite with a designer ensuite. Laundry on Second Floor. The unfinished basement provides endless customization potential, while the exterior impresses with low-maintenance stone, brick, and premium vinyl siding, plus a fully sodded lawn. Located in a family-friendly neighborhood with top-rated schools, parks, and amenities nearby, perfectly blends modern living with small-town charm. (id:59911)
RE/MAX Gold Realty Inc.
56 Oakley Court
Hamilton, Ontario
OPEN HOUSE SAT APRIL 19TH FROM 2-4PM. Supreme location in highly desired neighbourhood! Welcome home to this dazzling brick bungalow, impressively maintained and renovated with premium workmanship and materials. Amazing attention to detail and elegance shows throughout. The home is complete with mature landscaping, fully fenced yard and sparkling inground, heated, saltwater pool plus all of the luxuries of a backyard oasis like outside kitchen and lots of lounging space perfect for stay-cay delights. Enjoy the main level features of open concept living, dream gourmet kitchen with all of the custom I-wants like Thermador appliances, Caesarstone central island, pot filler spigot, walk-in pantry and more. A beautiful Valor fireplace accents the living-dining area complete with huge windows. The serene primary bedroom boasts ensuite bath and huge. walk-in closet. 4-pc main bath completes this level. Lower 2-bedroom in-law suite with separate entrance from foyer will please your intergenerational family needs, or could provide income potential short-term rental opportunities. A Valor gas fireplace graces this space as well to add to the character of the home. Recent updates include: pool salt generator, pool filter ('20-'24) all exterior doors, flooring main- engineered hdwd, porcelain tile ( all '23); eaves ('22) 2 main level bedrms converted to large Primary with ensuite bath/walk-in closet, pool shed roof shingles & trim replaced, furnace & AC replaced, Exterior stucco, brick painted, new windows (all'19) and more! Homes like this dont come around often! (id:59911)
RE/MAX Escarpment Realty Inc.
202 - 17 George Court
Cramahe, Ontario
Enjoy low-maintenance living in this thoughtfully designed one-level townhouse. The inviting open-concept living room and kitchen create a well-laid-out living space with a walkout to the backyard. The eat-in kitchen offers ample cabinet space and built-in appliances, perfect for daily meals and entertaining. The primary bedroom features a walk-in closet and a full bathroom, offering a private retreat. Guest bedroom, convenient main-floor laundry and direct access to the attached garage add everyday functionality. Step outside to a charming back garden with a deck and green space, ideal for relaxing or enjoying warm-weather evenings. Located steps from a park and baseball diamond, with quick access to amenities and Highway 2 and the 401, this is an ideal place to start your carefree Northumberland lifestyle. (id:59911)
RE/MAX Hallmark First Group Realty Ltd.
4 - 5000 Connor Drive
Lincoln, Ontario
Welcome to this rarely offered, bright, and spacious 1725 + 71 sq.ft three-story end unit townhome and terrace! The open-concept living area welcomes you with abundant natural light, functional space, and modern design that is perfect for entertaining. The gourmet kitchen features sleek finishes and premium stainless steel appliances. Upstairs, three generous-sized bedrooms provide ample space and comfort, with the master suite boasting a luxurious ensuite bathroom and walk-in closet. The lower level offers flexible additional living space whether its office space, or a home gym! Enjoy the convenience of living close to schools, parks, trails & wineries! This home is located in the heart of Niagara's wine country. While being surrounded by beautiful scenery and lush greenery, this property is also conveniently located close to tons of shopping, restaurants, great schools and recreation all while having close proximity to major transportation routes. Don't miss the opportunity to call this home. (id:59911)
Harvey Kalles Real Estate Ltd.
227 Fairway Road N
Kitchener, Ontario
Fantastic opportunity to own a fully LEGAL side-by-side DUPLEX. A great addition to any investors portfolio or owner-occupants looking to live in one unit and rent the other. Situated on a large corner lot, this well-maintained property features two 1-bedroom, 1-bathroom units, ample parking and a spacious backyard. Both units are vacant and ready for you to set market rents with tenants of your choice. Unit A offers 1 bedroom + den, while Unit B is a bright and roomy 1-bedroom unit both featuring updated kitchens and 4-piece bathrooms, neutral paint, and upgraded flooring throughout. Large windows invite plenty of natural light, creating warm and inviting living spaces in both units. Additional highlights include separate hydro and water meters for each unit as well as shared laundry in the semi-finished basement. Located in a convenient east Kitchener neighbourhood within walking distance toFairway Mall, close to schools, shopping, transit, parks, and easy access to Hwy 7 & 8. Don't miss this excellent opportunity book your showing today! (id:59911)
Rock Star Real Estate Inc.
623 - 7711 Green Vista Gate
Niagara Falls, Ontario
** PRICED TO SELL **. BIGGEST 1 BEDROOM UNIT AVAILABLE! This 1-bedroom + den unit is spacious, adds square footage to the living area, and gives an option for an office or use the flex space for whatever you like! ENJOY THE BENEFITS OF RESORT-STYLE LIVING IN THIS LUXURY CONDO THAT OVERLOOKSTHUNDERING WATERS GOLF COURSE! Your private balcony overlooks the 18th hole and the Niagara Falls skyline. This unit ADDITIONALLY includes a large quartz countertop island, modern light fixtures, matching upgraded finishes, upgraded beveled cabinetry, stainless steel appliances, 4pc bathroom, and in house laundry. Located 10 minutes away from downtown Niagara Falls, Costco, Niagara Fallsview Casino, Walking Trails, and a Local Dog Park this PET FRIENDLY condo has it all. Amenities include brand new Swimming Pool, Saunas, Hot Tub, Weight/Cardio Room, Yoga Room, Party Room, Boardroom, and Theatre. BOOK YOUR SHOWING TODAY! ** Buyer need to assume current tenants under the existing lease agreement terms. ** (id:59911)
RE/MAX Gold Realty Inc.
11417 Lakeshore Road
Wainfleet, Ontario
Country RETREAT close to the beach and golfing make this ONE HOME. This CUSTOM BUILT bungaloft with large driveway plus a 3 car heated garage on a 1.36 acre lot surrounded by country views and tranquility this is a MUST SEE. Enjoy your morning coffee or evening wine on your covered front or rear porch/deck. The main flr living offers spacious Great Rm open to the Kitch and is complete with a 2 pce bath. The main flr also offers a 1 bed, 1 bath in-law suite with separate entrance, perfect for your parents or older children still at home. It has an open concept Liv Rm/Kitch, 4 pce bath, bedrm w/walk-in closet and access to the back deck. Upstairs you will find a master retreat perfect for the King & Queen of the house with your own seating area w/front balcony access. Grand bedroom w/back deck access, walk in closet and spa like master bath w/separate tub and shower and you have the convenience of your own laundry. The finished lower lvl offers heated flrs and walk-out to the back yard. There are 3 generous bedrms, Liv Rm, Din Rm a 4 pce bath and another laundry rm. All that and the backyard of your dreams offers plenty of space for games with your family, make smores & hot dogs by the fire and enjoy those hot days in your 18x33 above ground salt water pool. This is the PERFECT home to keep the whole family together and enjoy many memories. This home CHECKS ALL THE BOXES DONT MISS THIS BEAUTY! (id:59911)
RE/MAX Escarpment Realty Inc.
2313 Blue Oak Circle
Oakville, Ontario
Welcome to 2313 Blue Oaks Cir, a luxurious 3+1 bedroom retreat on an large pie lot in prestigious Westmount community. This exquisite home offers approx 3,000 sqft of refined living space, enhanced by thoughtful upgrades and impeccable finishes. Step through the beautifully landscaped front entrance (2022) into a stunning main floor with 9ft ceilings featuring hardwood flooring, crown moulding, wainscoting, and large windows enhancing the main floors grandeur. The gourmet kitchen boasts quartz countertops, a centre island, breakfast bar, and high-end stainless steel appliances, seamlessly flowing into the breakfast room with a walkout to the backyard oasis. Outside, indulge in a heated saltwater pool with a new pool heater, hot tub, and gas BBQ perfect for entertaining. Upstairs features a spacious primary suite, a walk-in closet with custom organizers, and a newly renovated spa-like ensuite (2024), 2 additional bedrooms, bathroom and a laundry room. The finished basement adds versatility with a rec room, office nook, bedroom, and an additional 3-piece bath. With excellent schools, shops, trails, and amenities nearby, this home is a perfect blend of luxury and lifestyle. (id:59911)
Royal LePage Real Estate Services Ltd.
102 - 52 Sidney Belsey Crescent
Toronto, Ontario
Welcome to this beautiful unit (id:59911)
Century 21 Empire Realty Inc
3104 - 4011 Brickstone Mews
Mississauga, Ontario
Gorgeous Luxury Condo At The Heart Of Downtown Mississauga.Bright And Spacious.Higher Amazing Views W/Balcony.Newer Paint.Well Maintains And Cleaning. Open Concept W/Modern Upgrades.Beautiful Kitchen.Quartz Counter.Wood Flrs.Flr To Ceiling Window&Large Closet.Great Amenities Inc Indoor Pool Etc.Steps To Celebration Square.Square One Shopping.Library.Art Centre.Ymca.Restaurants.Theatre.T&T & Whole Foods Market.Public Transit.Easy To Hwy 403.Go Train.Sheridan College.U Of T Mississauga Campus. Don't Miss Out.Students And New Comer Are Welcome With Strong Finance (id:59911)
Homelife Landmark Realty Inc.
1277 Christie Circle
Milton, Ontario
With over 3,600 sq. ft. of thoughtfully designed living space, this designer residence is a true showstopper - seamlessly blending elegance, comfort, and functionality. The heart of the home is a sleek white gourmet kitchen, outfitted with premium Bosch and Electrolux appliances, perfect for the passionate home chef. Soaring vaulted ceilings elevate the expansive family room, while the backyard oasis features a heated saltwater pool-ideal for summer entertaining. Refined details abound, including 9-foot ceilings, 8-foot arched entryways, crown moulding, modern lighting, and a convenient second-floor laundry room. Grand 8-foot fiberglass double doors, central vacuum system, and a remote-access garage further enhance the upscale appeal. Experience luxury, reimagined - inside and out. (id:59911)
Keller Williams Edge Realty
525 Dundas Street E
Oakville, Ontario
Welcome to this stunning freehold executive townhome in desirable North Oakville with over$45000 in luxury upgrades. Offering over 2000 sq. ft. of beautifully designed living space, plus a ready-to-finish basement for extra storage or recreation. This modern home features 4bedrooms, 4 bathrooms, 2 Private balconies and a double garage with parking for 4 vehicles.Designed for peace, comfort, and zen, this home is more than just a place, it's your sanctuary.From the moment you walk through the door, you'll feel a sense of calm wash over you.The bright, open-concept living and dining area is flooded with natural light from large windows, offering stunning sunrises. Picture yourself sipping your morning coffee as the golden rays fill yours pace. for added convenience, the family room, breakfast area, and primary bedroom feature automated shades The upgraded gourmet kitchen boasts premium stainless steel appliances, a gas stove, elegant two-tone cabinetry, and modern brass finishes. The high-end quartz countertops extend seamlessly into a full quartz backsplash, while the large waterfall island is the perfect spot for gathering with family and friends. The breakfast area leads to a spacious deck perfect for evening relaxation, weekend BBQs, and intimate gatherings. With a gas line installed, hosting outdoor get-togethers has never been easier. The inviting family room offers a cozy ambiance with a large window and stylish wall-mounted electric fireplace. Additional upgrades include automated shades, modern flooring, custom light fixtures and premium hardware finishes. Located in a prime North Oakville community, this home is just minutes from major highways (403 & 407), scenic trails, top-rated schools, grocery stores, shops, and restaurants.This is your chance to own a beautifully designed modern home that offers not only style and function but also a true sense of serenity because you deserve a home that feels as good as it looks. (id:59911)
The Agency
95 Havelock Drive
Brampton, Ontario
Welcome to 95 Havelock, a 4+2 bedroom, sunny, stunning and spacious family home nestled in one of Brampton's most sought-after neighbourhoods. This beautifully maintained residence offers a perfect blend of comfort and elegance, making it an ideal choice for growing families or those seeking extra income with its legal 2 bedroom basement suite. Basement suite has an open concept layout with a separate entrance. This home has been extensively renovated and well cared for. Newer flooring on main floor. An elegant, bright, sunny kitchen with lots of counter space and ample storage makes meal prep a dream. 3 newly renovated bathrooms. Freshly painted throughout in calm, neutral colours. Large patio and fenced backyard makes outdoor entertaining a breeze. Custom zebra blinds. Situated in the desirable Fletchers Creek South area, this home offers proximity Sheridan College, Restaurants, Court House, Sportsplex, Hospital, Shopping (Shoppers World, Bramalea City Centre, big box stores). Commuters delight with easy access to major transportation arteries: Bramalea GO, 407, 401 & 407. Only 15 minutes to Pearson airport. (id:59911)
Homelife/miracle Realty Ltd
4489 Stonemill Court
Mississauga, Ontario
Tucked away in a peaceful and private court, this 4-bedroom executive home offers a sanctuary of tranquility surrounded by lush greenery. The well-treed yard ensures complete privacy while still providing easy access to all major highways. Entertain with ease in the formal living and dining rooms, each featuring crown moulding, French doors, and the timeless charm of wood flooring. The spacious eat-in kitchen boasts a breakfast bar, quartz countertops, and ample cabinetry, all bathed in natural light from large windows that overlook the backyard. Step outside to an oversized deck, perfect for gatherings with friends and family. The cozy family room, complete with a gas fireplace and crown mouldings, offers warmth and comfort. The main floor laundry, with direct access to the garage, adds a touch of practicality. Ascend the staircase to the second floor, where a spacious primary bedroom retreat awaits, featuring a walk-in closet, double closets, and a 4-piece ensuite bath. Three additional generously sized bedrooms, each with ample closet space, provide comfort for family or guests. The finished basement offers a versatile space for recreation and relaxation, including a cozy gas fireplace, custom bathroom, and an extra bedroom for guests or family members. This home epitomizes comfort, style, and convenience, providing a serene and refined retreat for the discerning homeowner. Ideally located near excellent schools, highways, transit, parks, and top-notch shopping, its a perfect blend of tranquility and accessibility. (id:59911)
Royal LePage Real Estate Services Ltd.
1267 Cumnock Crescent
Oakville, Ontario
Immerse Yourself In An Unrivaled Realm Of Sophistication At This Custom-Built Luxury Estate In South East Oakville. Every Aspect Of This Home, From The Meticulously Landscaped Gardens To The Grand Entrance Crowned By A Cedar-Ceiling Front Patio, Exudes Refined Opulence. Upon Entering, The Rich Glow Of American Cherry Hardwood Floors Guides You To A Gourmet Chef's Kitchen, Masterfully Equipped With Top-Of-The-Line Appliances. The Muskoka Room, A Serene Retreat, Invites You To Relax And Embrace The Beauty Of Nature. The Main Level Seamlessly Blends Convenience With Luxury, Featuring A Junior Primary Suite, A Well-Appointed Mudroom, And A Dedicated Laundry Area. Ascend To The Upper Level, Where The Primary Suite Enchants With A Spa-Inspired Ensuite And Serene Bay Window Views. Three Additional Bedrooms And A Charming Loft Complete This Level, Offering Ample Space And Comfort. The Lower Level Is An Entertainer's Paradise, Showcasing A Sophisticated Wet Bar, A Plush Lounge, And A Sixth Bedroom, Perfect For Guests. Outdoors, A Stone Patio, Sauna, State-Of-The-Art Bbq, And A Sparkling Saltwater Pool Are Surrounded By Lush Gardens, Creating An Idyllic Setting For Both Relaxation And Social Gatherings. With Its Prime Location Near Top-Tier Schools And Exclusive Amenities, This Estate Epitomizes The Pinnacle Of Luxury Living, Offering An Exquisite Blend Of Elegance, Comfort, And Convenience. (id:59911)
Royal LePage Real Estate Services Ltd.
6127 Leeside Crescent
Mississauga, Ontario
Located in the highly sought-after Central Erin Mills area, this beautifully landscaped detached home with dbl car garage, offers a perfect blend of style, comfort, and functionality. From the moment you arrive, you'll be greeted by a spacious front patio, ideal for enjoying a cup of coffee or unwinding after a busy day. Step inside to discover an inviting living and dining room with plenty of natural light, creating a welcoming space for both family living and entertaining. The kitchen is generously sized, providing ample counter space and storage, making it a great place for preparing meals and gathering with loved ones in the eat-in breakfast bar. The separate family room is located on its own level, offering a cozy retreat with a charming fireplace ideal for relaxing or cozying up during cooler months. This distinct separation between the main living areas and the bedroom levels adds both privacy and a sense of space. The upper level is home to three spacious bedrooms, including a primary suite with generous closet space. The home features two bathrooms, one of which offers a semi-ensuite attached to the primary bedroom. Originally designed as three bathrooms, this layout now offers an open and more flexible flow, perfect for maximizing convenience. Outside, the expansive rear deck provides the perfect space for outdoor dining, relaxation, or entertaining in the beautifully landscaped backyard. The mature greenery and landscaping add both privacy and charm to the entire property. Unspoiled basement can be finished to suit, already insulated and has a rough in for a full bathroom. Situated in a prime location, this home offers close proximity to high demand schools, GO Transit, desirable parks, Credit Valley Hospital and Erin Mills Town Centre, and major highways,making it an ideal choice for families looking for both convenience and tranquility. This is a rare opportunity to own a truly meticulously loved home that offers comfort, style, and a prime location. (id:59911)
Royal LePage Signature Realty
80 Lake Louise Drive
Brampton, Ontario
Beautiful semi-detached home for lease in Brampton's most sought location, including 1BR+1WRbasement, 3 mins from Mount Pleasant GO Station. Close to plazas, grocery stores, public transit, with 4 parking spots. Tenant pays 100% utilities. No sub-letting allowed. (id:59911)
RE/MAX Gold Realty Inc.
510 - 180 Veterans Drive
Brampton, Ontario
Fantastic layout of 777 sq ft with no wasted space and gorgeous views. This modern condominium with a spacious Balcony is located within a private residential community in the very desirable Northwest Brampton area. This beautiful 1-bedroom + den, has a fantastic layout. This condo features luxurious flooring throughout, a sizable open concept living room, floor to ceiling windows, a contemporary kitchen with stunning Stainless Steel appliances, and rare 1 parking space and 1 locker included! This unit also boasts a chic bathroom, an incredible outdoor balcony and an open concept main living area, perfect for entertaining and relaxing. The primary bedroom has picture perfect views, a closet and natural cascading light throughout. The den highlights additional storage ideal for an office or extra living space. This condominium is beautifully landscaped, surrounded by greenery, magnificent gardens, and private visitor parking. This property is within walking distance to the fantastic convenient grocery stores, and gorgeous parks. (id:59911)
RE/MAX Gold Realty Inc.
4140 Foxwood Drive Unit# 308
Burlington, Ontario
Bright and spacious 2+den at a great price! Welcome to unit 308 at 4140 Foxwood Ave in Burlington’s Tansley neighbourhood. This corner, upper-level stacked townhouse is fully move-in ready. Offering 934 square feet, a great layout, numerous upgrades in recent years (flooring, trim, lighting, kitchen refresh, freshly painted), one parking space with potential to rent a second. When you enter the unit, you’ll head to the upper level - no neighbours above. The open concept living space features vaulted ceilings, modern laminate flooring, and plenty of light coming from two sliding doors to the balcony, which also allows for great flexibility in furniture placement! A spacious dining room offers space for a full dining table, while the corner kitchen offers plenty of counter space and white cabinetry. The den completes the living space here, offering a little flex zone perfect for an office or workout corner. Down the hall, you’ll find a spacious primary suite with a walk-in closet and a 3-piece bathroom, a second bedroom with a double closet, and a 4-piece bathroom. In the summertime, the large balcony facing a row of trees offers you some private space for enjoying a morning coffee or bbq-ing in the evening. Located just moments from Mainway, you’ll find that you have great access to transit and the highway, while also enjoying the peace offered by this quiet residential neighbourhood and nearby Tansley Woods trails and amenities. (id:59911)
Keller Williams Edge Realty
1 Coulterville Drive
Caledon, Ontario
**Rare Premium Corner Lot** 2627 Sq Ft As Per Mpac!! One Year Old, Extremely Well Maintained Modern Brick & Stone Elevation 4 Bedrooms & 4 Washrooms Executive Detached House In New Developing Caledon Sub-Division!! [The Most Limited Model Built] Over 100k Spent On Upgrades** Countless Upgrades Including Soaring 10 Ft Ceilings On Main Level With Larger Windows, 8 Ft Tall Doors & 9 Ft Ceilings In 2nd Floor! Double Door Main Entry* Separate Living, Family & Dining Rooms In Main Floor With 7 Inches Wide White Oak Hardwood Floors & Pot Lights! Upgraded Two-Tone Kitchen With Crown Molding, Upgraded Modern Cabinets, Large Kitchen Sink, Soft Close Kitchen Cabinets & Quartz Countertop !! Walk-Out To Backyard From Breakfast Area!! Oak Stairs With Iron Spindles* 2 Master Bedrooms - Main Master Bedroom With W/I Closet & Ensuite With Quartz Countertops & Marble Surround Glass Shower! 3 Full Washrooms In 2nd Floor! Each Bedroom Is Connected To A Washroom! 4 Generous Size Bedrooms! Laundry Is Conveniently Located In 2nd Floor!! Porcelain Tiles Throughout Foyer, Hallway, Kitchen, Laundry & Washrooms ! Upgraded Counter-Top In Powder Room! Few Mins To Hwy 410!! Shows 10/10* (id:59911)
RE/MAX Realty Services Inc.
3304 - 20 Shore Breeze Drive
Toronto, Ontario
What a View! Imagine living here enjoying Unobstructed Views Of The Toronto Skyline and Lake Ontario, In Eau Du Soleil's, Water Tower, Beautiful Corner Unit Boasting 2 Bed, 2 Bath Unit, With a Huge Wrap Around Balcony & Direct Lake and Skyline Views. Enjoy the Resort-Style Amenities Including Gym, Yoga & Pilates Studio, and Various Outdoor Patios w/BBQ, Lounge Area and Fabulous Views, Game Room, Saltwater Pool, Party Room. Easy Access to TTC, Gardiner Expressway and Amenities. One Underground Parking Spot and 2 Lockers Included. (id:59911)
Royal LePage Your Community Realty
27 Lippa Drive
Caledon, Ontario
** 2 Legal Rentable Basement Apartments, Each with Separate Entrance (Permit Approved) ** Approx. 4240 Sqft Living space (2940SqFt Finished above Ground + Approx. 1300 Sq Ft Unfinished Basement) ** Approx. 150K in upgrades ** 10 Ft ceiling on 1st floor, 9 Ft ceiling on 2nd floor & 9 Ft ceiling on BSMT ** Smooth ceilings all over ** 8 Ft high all doors **8 Ft double door entry **200 Amps Electrical Panel **Under 7-Year Tarion Warranty. Main Floor: 4 bedrooms & 3.5 washrooms. Located in a premium neighborhood. Close to Hwy 410, HWY 413 coming soon just north of it., upgraded hardwood floors, upgraded modern kitchen with S/S appliances, Marble countertops, center island, 2nd Fl Laundry. Spacious family room w/fireplace, oak staircase with iron pickets. 2nd floor with 4 large bedrooms & 3 full baths. Primary bedroom with 5 piece ensuite including glass rain shower & stunning freestanding soaker tub &walk-in closets. All bedrooms have attached washrooms!! (id:59911)
RE/MAX Gold Realty Inc.
30 Hamilton Court
Caledon, Ontario
//Oversized Pie Lot + Court Location// Rare To Find 4 Bedrooms Detached House Situated On An Oversized Pie Shaped Lot & Highly Desired Quiet Court Location In Southfields Village Of Caledon! **2 Bedrooms Legal Basement Apartment Registered As 2nd Dwelling** Double Door Entry!! Loaded With Upgrades* Family Room Comes With Fireplace & Upgraded Feature Wall* Hardwood Flooring In Main Floor & 2nd Floors & Oak Stairs! 4 Generous Size Bedrooms - Master Bedroom Comes With His & Her Closets & 5 Pcs Washroom! Laundry On 2nd Floor & Basement [2 Separate Laundry Pairs] Legal 2 Bedrooms Finished Basement Apartment As 2nd Dwelling** //Upgraded Washroom Counter-Tops// Loaded With Pot Lights** //No Side Walk - Total 6 Cars Parking// Oversized 500 Square Foot Deck, Separate Bbq Pad & An Extra-Large Event Sized Backyard Complete With In-Ground Sprinklers! Walking Distance To Etobicoke Creek, Parks, Schools, And Playground. Shows 10/10** (id:59911)
RE/MAX Realty Services Inc.
28 Brock Road N Unit# B
Puslinch, Ontario
Situate Your Medical, Dental, Surgical and/or Therapeutic Treatment Offices Including Clinics In The Same Building with a Family Doctor & Physicians, on a Very Busy Road! Existing Family Practice/Physicians and Health Team to Remain. High Traffic Major Artery Road! Other Neighboring Business Include a Chiropractor, Pet's Depot & Grooming, Furniture Store, Auto Parts Store, Auto Repair Shop, & More! On Hwy 46/Brock Rd N in the Upscale & Growing Town of Puslinch, Very Strategically Located Between Highway 401 & the City of Guelph. Unit is Approximately 500 Sqft in the Lower Level with Entrance Door Located Directly Across & Just a Few Steps to the Back Parking Lot, Dimensions are Approximately 21 by 25 feet, Ready for Your Finishings. Roughed in Bathroom & Some Framing Already Completed in Unit B. Shared Spaces Unit A & C Are Already Finished, Ready For Your Business's Quick Opening! Flexible Lease Length Terms! 3 Units Available, One at the Lower Level Facing Parking Lot, One on the Second Floor Facing the Road, and the 3rd is Shared Space for a Counselor! Your Own Parking Spots Will Be Designated For Your Practice & Customers/Clients in the Parking Lot. Available for Immediate Occupancy. Landlord Will Subsidize Renovations and Leasehold Improvements. (id:59911)
Right At Home Realty Brokerage
603 Mountain Maple Avenue
Waterloo, Ontario
This beautifully finished 4 Bedroom home in Columbia Forest is in a neighbourhood surrounded by trees and trails and it feeds to some of the top-ranked schools in the region. The grand foyer entrance boasts cathedral ceilings and extra-large, high-quality ceramic tile that extends into the main living areas. The open concept main floor has plenty of kitchen cupboard space, granite counters, a movable island and a sunken living room. Extend your living space through the dining room patio doors onto the large deck that expands the width of the house. New landscaping in the front and back yards was newly accomplished in 2021. The finished basement (2015) is gorgeous! Wood floors, gas fireplace with custom pine mantel and beautiful built-ins. This home is also carpet-free (except stairs to the second floor) which includes hardwood in the living room and bedrooms. Main floor laundry, ensuite, and more (newly replaced Refrigerator, Dishwasher, and Stove in 2021)! Book your private showing today! Offer date May 15th. See Offer Remarks. (id:59911)
Homelife Landmark Realty Inc Brokerage 103b
1100 Courtland Avenue E Unit# 702
Kitchener, Ontario
ATTENTION FIRST TIME HOME BUYERS, INVESTORS, EMPTY NESTERS! This well maintained building is located directly across the street from our new LRT stop and walking distance to shopping, restaurants, features an outdoor inground pool, sauna, exercise room, party room and visitor parking. This well priced 2 bed carpet free unit offers a laminate floor throughout, 973 sq ft plus 100 sq ft balcony (20x5). Spacious L-shaped living/dining room with slider walkout to the balcony. Recently renovated kitchen with bright and spacious white cabinets, brand new appliances, double sink, new backsplash tiles. Fully renovated unit with brand new bathroom, plumbing, newer doors, LED lighting, trim, freshly painted. Plenty of storage and closet space perfect for a big family. Water, heat, hydro included in condo fee (only $677) and very low property tax will help you to build your equity (id:59911)
Century 21 Green Realty Inc
244 Quinlan Court
Milton, Ontario
Is Fieldgate Home's absolutely stunning Salisbury Elevation 4 + 1 Bdrm/4 Washrm, detchd, double car garage, 3046 sq. ft home w/ sep. entrance to unfinishd bsmnt that can be articulated to your every wishes. This gem of a find is located on a quiet family friendly court in West Milton's highly sought after Scott neighbourhd that's encased by looming hardwood trees that sets the enchanting backdrop as your turn into the driveway free of the bustling frenzy of city life, no matter the season. This beauty also boasts a main floor den/library, sep famil/living and dining rms, 9 ft ceilings and California shutters throughout, main floor hardwd flooring, sizeable kitchen w/ granite countertops, a complimenting backsplash, Stainless Steel appliances, kitchen island, a large pantry, a neatly stashed butler's alcove, a breakfast nook that walks-out to breathtaking scenic vistas of vast greenspace, trails and a meandering brook w/ partial views of the escarpment. Some of the other features of the property include 4 large bedrooms, including a large 800+sq ft. primary room w/5pc ensuite washrm, jacuzzi soaker tub, a large den/reading room, extended walk-in closets and so much more. (id:59911)
RE/MAX Real Estate Centre Inc.
92 Corley Street
Kawartha Lakes, Ontario
(Lot #162) BRAND NEW Corner East facing townhouse. Lots of windows , lots of sunshine in a rising community in Lindsay. 3 amazing size bedrooms with 3 stunning washrooms. Extra library room on main floor. One Of The best Townhouses in the whole Sugarwood Lindsay Community! Best suitable for a family or working professionals or students. Easy to commute everywhere and all major groceries and Lindsay square mall at walking distance. Separate dining area with open concept kitchen. All brand new appliances. READY for YOU to MOVE IN! (id:59911)
Century 21 People's Choice Realty Inc.
382 Trafalgar Road
Oakville, Ontario
Exquisite New England-inspired Lofted Bungalow with breathtaking views and unmatched privacy on 16 Mile Creek. This one-of-a-kind waterfront retreat offers coveted riparian rights and a private dock, perfect for embracing Oakville's scenic waterway. In winter, skate or ski on the frozen creek, or enjoy snowy vistas from your sunlit living room. Summer invites boating, swimming, and fishing, with easy paddling access to Oakville Harbour and Lake Ontario. This home feels like Muskoka in Oakville. A meticulous 2016 renovation elevated every inch, showcasing rich hand-scraped oak flooring, custom millwork, solid wood doors, and elegant tray ceilings. The expansive 1,700 sq. ft. deck, complete with a hot tub oasis, integrated fire table, and motorized awnings, leads to a Wolf PVC waterside deck with a floating dock, kayak launch, and swim ladder. Glass-encased staircases with helical pier construction are a visual masterpiece. Enjoy year-round water access, immersing you in natures beauty. Inside, every detail exudes sophistication. The living rooms floor-to-ceiling windows showcase the ravine's beauty, with mesmerizing sunset views and a gas fireplace with a live-edge mantel. The chef's kitchen features a leathered Taj Mahal quartzite island, Wolf and Miele appliances, and a seamlessly integrated Sub-Zero fridge. Heated floors extend throughout, including the spa-like primary ensuite with marble floors, a rain shower, and a double vanity. The lower level impresses with a linear gas fireplace, built-in bar, and sliding doors to the deck. A unique concrete-lined storage room, affectionately called the Bomb Shelter, offers versatility. This extraordinary home combines modern luxury, architectural excellence, and a stunning natural setting, making it one of Oakvilles most spectacular properties, just steps from downtown and the GO train. (id:59911)
Royal LePage Real Estate Services Ltd.
27 Gilham Way
Brant, Ontario
Welcome to Your Dream Home on a Premium Ravine Lot! Discover this beautiful 3+1 bedroom detached home nestled on a rare and breathtaking ravine lot offering ultimate privacy, serenity, and stunning natural views right from your backyard. This property features a double-car garage and a beautifully designed exterior.The main floor offers a spacious great room with a cozy gas fireplace, perfect for family gatherings, and smooth ceilings for a polished look. The chefs delight kitchen is equipped with stainless steel appliances, combining both style and functionality.Upstairs, you'll find a large media room that can easily be converted into a 4th bedroom, along with a luxurious primary suite featuring a 4-piece ensuite and a walk-in closet. Two additional generously sized bedrooms provide ample space for the whole family. The conveniently located second-floor laundry room adds to the home's practicality.This home boasts premium finishes and thoughtful upgrades, including a rough-in for a basement washroom, larger windows, a fireplace with a TV plug above, extra kitchen windows, an extended island, and smooth main-floor ceilings. Additional features include a gas line for the stove and BBQ, a water line for the fridge, and a newly installed water softener. (id:59911)
RE/MAX Realty Services Inc.
302 - 60 Via Rosedale Way
Brampton, Ontario
Welcome to this stunning 1-bedroom Tiffany Rose model, offering 655 sq. ft. of comfortable living space. This unit features an upgraded kitchen with a ceramic backsplash, granite countertops, stainless steel appliances, a built-in dishwasher, and a microwave. Hardwood floors flow throughout, complemented by stacked in-suite laundry for your convenience. Private balcony perfect for relaxation. Building Amenities: 5-star building with Fitness Center, Gaming Area, BBQ space, and more; Pet-friendly community; Secure Gated Complex with 24/7 Security. Access to Indoor Pool, 9-hole Golf Course, Outdoor Tennis Courts, and Party Rooms; Prime Location: Close to Hospital, Public transit, Trinity Commons, Bramalea City Centre, Highways, Parks, and School. Ideal for a single Professional or Couple seeking a stylish, convenient, and vibrant living environment. Dont miss this opportunity to make this beautiful unit your new home! (id:59911)
Search Realty
1353 Shevchenko Boulevard
Oakville, Ontario
Luxurious newly constructed 2024 executive Oakville townhome built by by Treasure Hill. Oakhaven Model, Located across from the park, this 3-story, freehold apx 2000 sf plus terrace, featuring an open-concept layout, 4 spacious bedrooms, 4 washrooms, and an upper-level laundry. Lower level Walkout feature, Potential adult/in-law suite, Prime location offers easy access to Highways 403 and 407, Well priced townhome in an exceptional find in Oakville's real estate market. Welcome to your dream home, where every detail ensures a life of unparalleled luxury. (id:59911)
West-100 Metro View Realty Ltd.
21 Ashdale Court
Barrie, Ontario
Welcome to 21 Ashdale Court, Barrie! This beautifully renovated 3-bedroom semi-detached home is nestled in the desirable Cundles East neighborhood, situated on a safe court perfect for families or investors alike. Renovated in 2021, this home features a finished basement with built-in separate entry and in-law suite potential, offering added living space and flexibility. Enjoy the convenience of being just minutes from top-rated schools, parks, restaurants, and major shopping destinations including Bayfield Mall and Georgian Mall. Vacant and move-in ready, this property is an ideal opportunity for first-time home buyers or those looking to invest in a great location. Don't miss your chance to own this charming and versatile home! (id:59911)
Right At Home Realty
33 Sylvan Crescent
Richmond Hill, Ontario
READY-TO-BUILD LOT in Oak Ridges Lake Wilcox! All required reports, studies, and municipal submissions have been completed. An incredible opportunity to build your dream estate on just over half an acre, backing onto a serene stream that flows into Lake Wilcox. This meticulously planned property comes with approved architectural drawings for a stunning 7,685 sq. ft. home featuring 4 bedrooms + loft over the garage, elegant balconies, a charming covered front porch, and a 4-car garage.The plans also include 1,300+ sq. ft. of luxurious outdoor living space, thoughtfully designed with an outdoor dining area, lounge, kitchen, and a breathtaking pool perfect for entertaining and relaxation. Approximately $250,000 in planning, reports, and consultations all done. With current municipal backlogs for new building applications, this turnkey lot is ready for immediate action!Extras: Full architectural drawings available. Don't miss this rare chance to build without the wait! *Does not include the building of the Home (id:59911)
Royal LePage Your Community Realty
203 - 275 Bamburgh Circle
Toronto, Ontario
Luxury Spacious Tridel-Built Corner, Bright and Functional Suite, The Building has just finished most of the update of the Building Common Area, Recreation Facilites, Large Solarium can be used as 3rd Bedroom, Perfect Place For Small or Downsizing families, Master Bedroom Ensuite with window and Water Softener, Large Walkin Closet, Huge Kitchen with Windows and Softener, Large Laundry room with storage shelves, Renovated and Move-in Condition, 1 miniute walk to Supermarket, Bank, Restaurant, McDonalds, Clinic, Library, Steps to Demanding Terry Fox Public Sch & Dr. Norman Bethune Collegiate, Metro Square etc. Professionally Maintained Award-Winning Gardens, Recreation Centre/Amenities includes Indoor & outdoor pools, Tennis Court, Gym, Exercise Room, Squash Courts, Game Room etc.; Condo fee includes All Utilities (Hydro, Water, Air Cond, Heating), Cable TV, Wifi, Building Insurance, Security Gatehouse (id:59911)
RE/MAX Excel Realty Ltd.
2108 Nw - 9201 Yonge Street
Richmond Hill, Ontario
Beverly Hills Meets Richmond Hill, in this Stunning Condo Complex, A Beautiful Bright Unit With a Breathtaking Panoramic Clear View Of The City Incl the CN Tower In the Luxurious Beverly Hills Residences. Modern Kitchen With A Granite Countertop, S/S Appliances Stove, Built-In Hood Fan, Built-In Dishwasher, Washer & Dryer. 9FT Ceilings, Hardwood Flooring & Ceramic Throughout, Floor To Ceiling Windows. 5 Star Hotel Amenities: In/Outdoor Pool, Gym, Rooftop Patio, Visitor Parking And Much More. Walking Distance to Transportation, Hillcrest Mall, Park And Amenities Galore. (id:59911)
Royal LePage Your Community Realty
20 Carleton Trail
New Tecumseth, Ontario
Welcome to 20 Carleton Trail, Set on a quiet street, with a park just steps away, this home has all you've been looking for. With a fenced-in backyard oasis, including privacy walls and a sheltered area, your living space extends to the outdoors! Inside you will find 3 good sized bedrooms and 3 bathrooms. The open-concept kitchen/ living dining area allows you to be close to all aspects of the heart of the home. A roughed-in bathroom in the unfinished basement awaits your finishing touches. Extras in the home include upgraded fixtures, upgraded kitchen features, a 200 amp panel, roughed-in central vac, a large master walk-in closet, a tiled walk-in shower, a sump pump back up, and much more! This home is located close to schools, parks, library, with easy access to HWY 400, HWY 9, HWY 27, shopping, restaurants, and entertainment. (id:59911)
New World 2000 Realty Inc.
1609 - 330 Alton Towers Circle
Toronto, Ontario
Welcome To This Move-In-Ready, Bright & Beautifully Updated 1170 Sqft South East Facing 2+1 Corner Unit. This Spacious Corner Unit Features 2 Bedroom+2 Bath & Large Solarium W/ Unobstructed South & West City Views. This Well-Maintained Home Features Laminate Flooring, Large Windows For An Abundance Of Natural Light and Newly Renovated Kitchen Boasts Cabinetry Quartz Countertop & Stylish Backsplash & S/S Appliances. Primary Bedroom Enjoys A 3 Pcs Ensuite Bath, Large Closet & South View With Ample Natural Light. 2nd Bedroom Also Features East-facing Windows & Double Closet.. Best Layout In The Building. Prime Location In Scarborough. Steps To Public Transit, Schools, Library, Shopping Plaza, Restaurant, Supermarket. Short Walk To Parks/Recreation. Full Condo Amenities: Gym,Tennis Court, Squash Court, Swimming Pool, Jacuzzi & Lots More! !!!Condo Maintenance Fee Includes All Utilities, Internet, Cable TV And Home Phone!!! (id:59911)
Homelife New World Realty Inc.
631 Shakespeare Avenue
Oshawa, Ontario
Charming 3-bedroom detached bungalow located in the desirable Donovan neighbourhood of Central East Oshawa. Situated on a family-friendly street just minutes from Hwy 401, schools, parks, and local amenities. The main floor features an open-concept living and dining area with laminate flooring, along with a modern kitchen offering ample cabinetry and workspace. Three generous sized bedrooms provide comfortable living space for families. A separate side entrance leads to a fully finished basement with a second kitchen, laundry, and additional bedrooms perfect for in-law living or potential rental income. The detached garage provides extra parking and storage. Ideal for first-time buyers, investors, or those seeking a multigenerational living solution. A great opportunity in a well-established neighbourhood! (id:59911)
Sutton Group-Heritage Realty Inc.
1778 White Cedar Drive
Pickering, Ontario
Coughlan built, in The Altona Forest neighborhood, this wonderful family home ticks all the boxes. Fabulous layout on main level with formal dining room, separate living room, and open concept family room with totally upgraded kitchen with granite countertops and walk out to deck in backyard. Enjoy the lovely gas fireplace on those cold nights and the fabulous deck on those warm summer evenings! A large gazebo is mounted on the deck plus there is a natural gas outlet for the BBQ. Main floor 9' ceilings - 2nd floor 8'. Fully landscaped fron and back with interlock walkway. 2nd floor Media room could be changed to a 4th bedroom if required. Walking distance to both schools, walking trails in Altona Forest & public transit. Easy access to 401 & 407. (id:59911)
Real Estate Homeward
1993 Brimley Road
Toronto, Ontario
Premier Location in Agincourt Community. A Large House of 6960 Sqf Plus a Stand-Alone 2-Story Garden Suite of 1176 Sqf. The Main Building Comes With 7 Bedrooms Above Ground And 9 Washrooms. The Garden Suite Comes With 3 Bedrooms And 4 Full Washrooms. Main Building Features include 7 Ensuite bedrooms, Duel Kitchens in Main Level, High Ceiling Hallway with Duel Circle Stairs Lead Upstairs, Large Living Room, Large Sport Room; Multiple Entries; 3 Furnaces and 2 Self Controlled A/C. Plenty Parking Space: 2+6+3 Parking Spaces (Garage, Front & Backyard). Extra High Garage Doors Enables Pick-up Trucks Can Be Stored And Drive Through To Backyard. Both the Main House and Garden Suite Have Finished Basements. Good for Large Families And Plenty Of Income Opportunities. 6min walking to the new Sheppard and McCowan Subway Station. TTC at front Door. (id:59911)
Avion Realty Inc.
2 - 1396 Wilson Road N
Oshawa, Ontario
Conveniently located within walking distance to all amenities. Cute 1 Bedroom suite available for immediate occupancy. Recently renovated 1 bed/bath unit with separate entrance. Utilities are additional $250/month. Open concept living/dining/kitchen area. Ensuite laundry. Lots of light. Family-friendly locale. University/College bus stop at your door. This is a prime location! (id:59911)
RE/MAX Millennium Real Estate
1515 - 44 St Joseph Street
Toronto, Ontario
Enjoy luxurious living in this stunning newly renovated condo featuring an incredible view of Torontos western skyline. You'll love the abundance of storage with a deep pantry and multiple spacious closets throughout. The kitchen features quartz counters with an under mount sink, full size appliances and beautiful glass subway tile backsplash. The unit includes a relaxing Jacuzzi tub, separate shower, and convenient in-suite laundry. Parking space available for an additional separate fee ($140/mth) in a private resident only garage. Available immediately. (id:59911)
RE/MAX West Realty Inc.
905 - 85 East Liberty Street
Toronto, Ontario
This stylish, fully furnished 1-bedroom suite features a functional layout with an open-concept kitchen and a centre island that seamlessly connects to the living and dining areas. Enjoy bright south-facing views that fill the space with natural light, complemented by a private balcony for outdoor relaxation. Additional highlights include in-suite laundry and access to top-tier amenities such as a concierge, fitness centre, indoor pool, theatre, golf simulator, billiards, bowling alley, and a party room. Perfectly located in the heart of Liberty Village, you're just steps from Altea Active, grocery stores, LCBO, banks, parks, the waterfront, public transit, and a variety of local shops and restaurants. (id:59911)
Psr
12 Purdon Drive
Toronto, Ontario
Great Opportunity On A Quiet Street In Flourishing Bathurst Manor; A Warm & Inviting Bungalow Situated On A Beautiful Large Lot. Whether You Choose To Live In or Renovate, This Family Home Offers Tons Of Potential! Exceptional Floor Plan Featuring Spacious Principal Living & Dining Rooms, A Functional Eat-In Kitchen. The Lower Level Walk Out Basement Provides Rental Income Potential Or In-law Suite. Conveniently Surrounded By Schools, Parks, Transit, Shops & More. This Home Is A Must See! Freshly Painted House (id:59911)
Union Capital Realty
601 - 1001 Bay Street
Toronto, Ontario
**(Furnished option available for an additional monthly cost** Don't miss this exceptional opportunity to own a bright and spacious 1-bedroom + solarium condo in the heart of downtown Toronto! The large solarium with sliding glass doors easily functions as a second bedroom or home office. Enjoy stunning northwest views of the park and University of Toronto campus through the picture window, complete with direct afternoon sunlight. Unbeatable location-steps to Yorkville, Wellesley Station, U of T, Toronto Metropolitan University, the ROM, hospitals, Queen's Park, Eaton Centre, top dining and shopping!This unit features an updated kitchen with stainless steel appliances, granite countertops, breakfast bar, high-efficiency washer & dryer, mirrored closet doors, and fresh paint throughout (excluding kitchen). Includes 1 exclusive locker.Building Amenities: 24-hour concierge, indoor pool, sauna, hot tub, squash and basketball courts, rooftop terrace, billiards, and visitor parking. Condo gym renovated with new equipment in 2021. HWT is rental. A must-see! (id:59911)
RE/MAX Real Estate Centre Inc.
409 - 28 Eastern Avenue
Toronto, Ontario
This unit has a massive terrace so big, you'll forget you're at home and not at your favorite patio spot. Parking and locker included! Brand new 12 storey building by Alterra in the heart of Corktown. You can walk to Terroni Sud Forno (Spaccio East) in two minutes and Mercury Espresso in three minutes, no need to leave the block! This stylish unit faces onto a quiet side street and features a functional layout, including primary bedroom with ensuite and private second terrace.. Premium ammenities to include a 24 Hour Concierge, BBQ Permitted, Bike Storage, Car Share Program, Gym, Meeting Room, Parcel Storage, Party Room, Pet Spa, Rooftop Deck/Sundeck, Indoor and Outdoor Child Play Area, Outdoor Patio, Business Centre, Library, Lounge and Billiards / Table Tennis Room. Walk to Mercury Espresso in 3 minsOnly minutes from the downtown core, this unit is steps from TTC streetcars, George Brown College, Distillery District, Corktown Commons, King St. East, Canary District, St. Lawrence Market, the Distillery District, Front Street, Corktown Commons and easy access to the DVP. (id:59911)
RE/MAX Professionals Inc.
333 - 28 Eastern Avenue
Toronto, Ontario
Brand new 12 storey building by Alterra in the heart of Corktown. Large 661 sqft unit with a locker included. You can walk to Terroni Sud Forno (Spaccio East) in two minutes and Mercury Espresso in three minutes, no need to leave the block! This stylish unit faces West for all the great light and also faces onto a quiet courtyard and features a functional split bedroom layout with the primary having an ensuite and the second bedroom can also be the perfect office. Premium ammenities to include a 24 Hour Concierge, BBQ Permitted, Bike Storage, Car Share Program, Gym, Meeting Room, Parcel Storage, Party Room, Pet Spa, Rooftop Deck/Sundeck, Indoor and Outdoor Child Play Area, Outdoor Patio, Business Centre, Library, Lounge and Billiards / Table Tennis Room. Walk to Mercury Espresso in 3 minsOnly minutes from the downtown core, this unit is steps from TTC streetcars, George Brown College, Distillery District, Corktown Commons, King St. East, Canary District, St. Lawrence Market, the Distillery District, Front Street, Corktown Commons and easy access to the DVP. (id:59911)
RE/MAX Professionals Inc.

