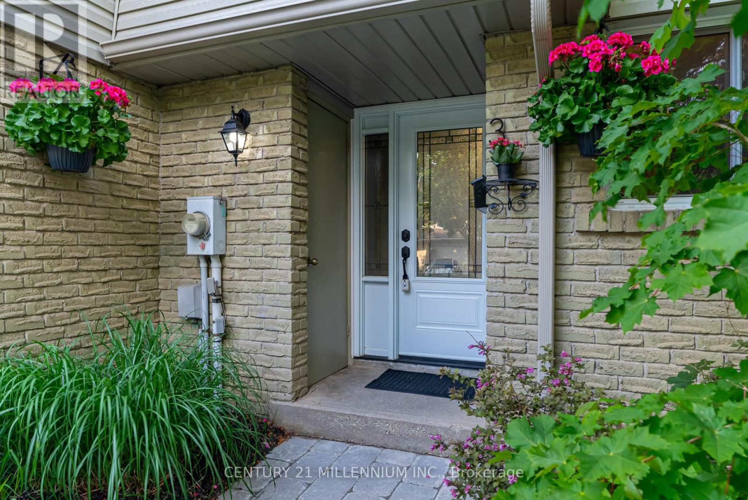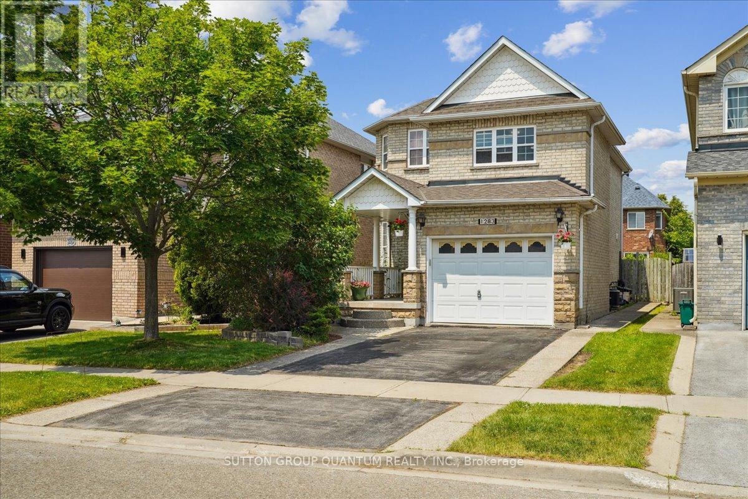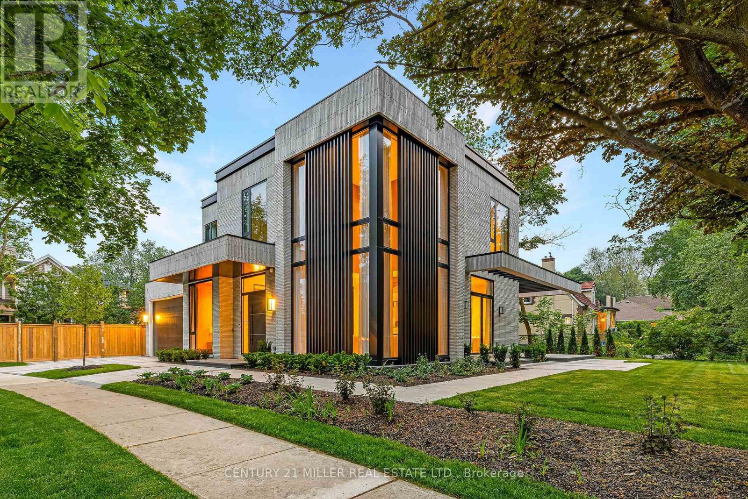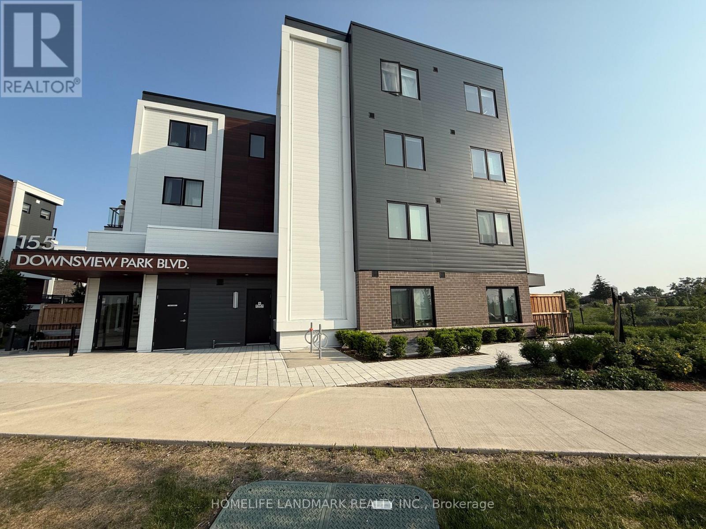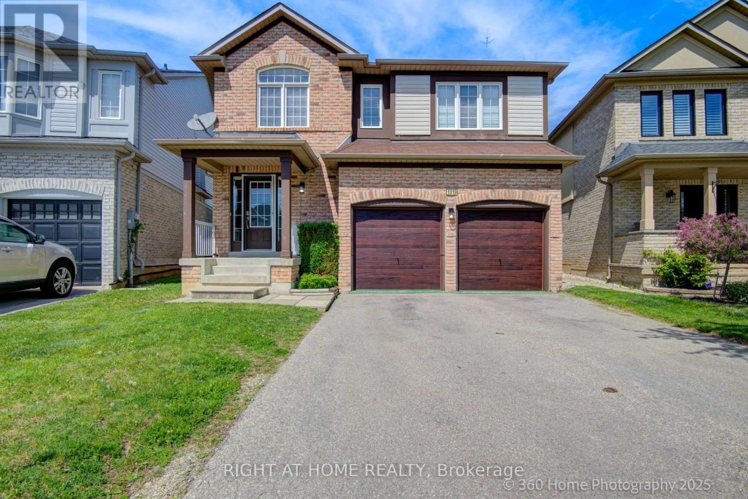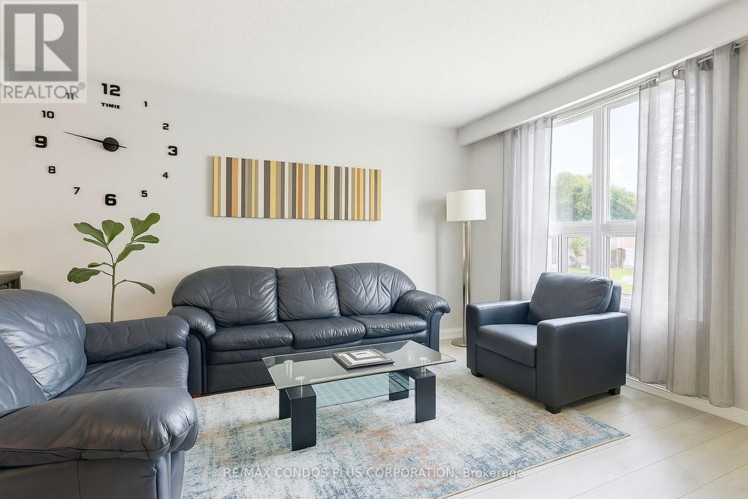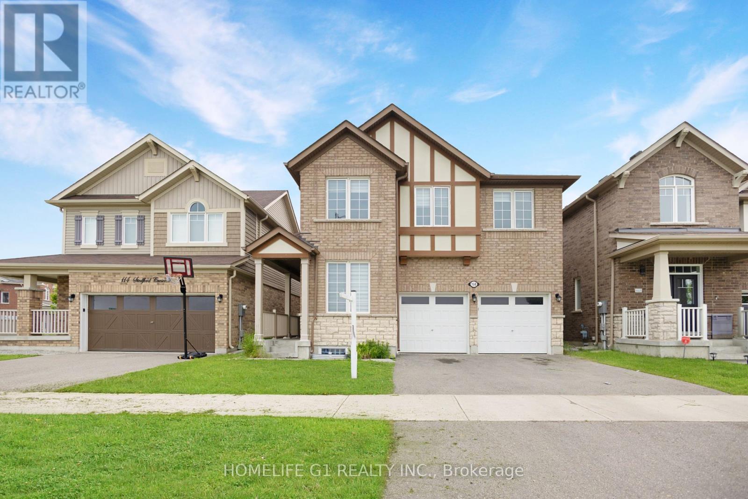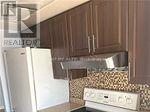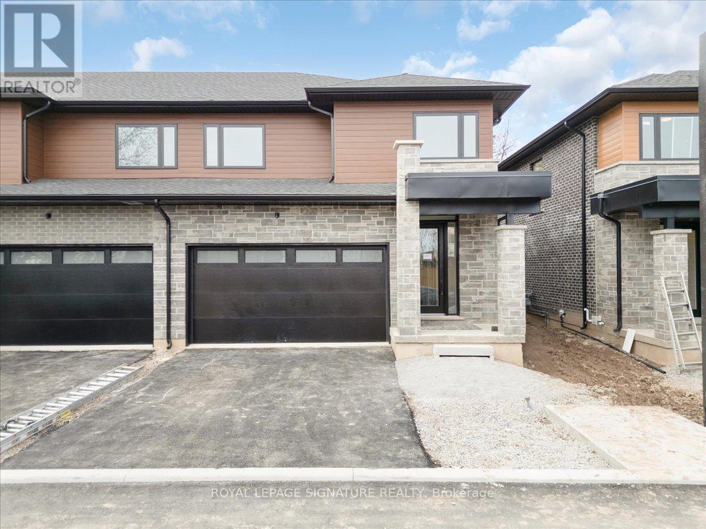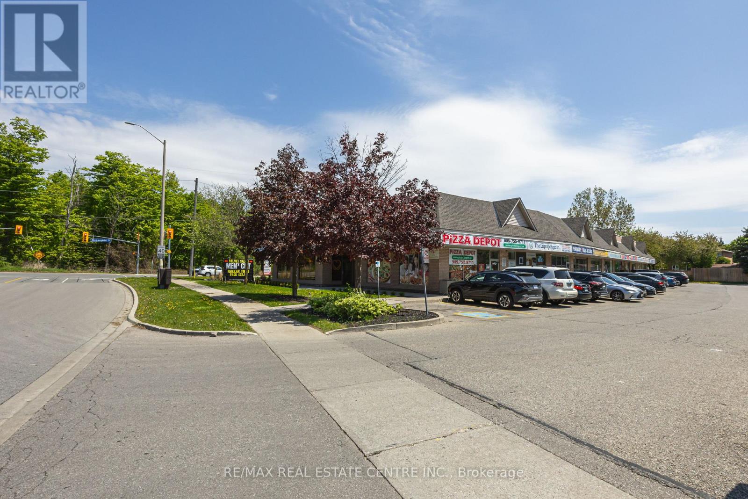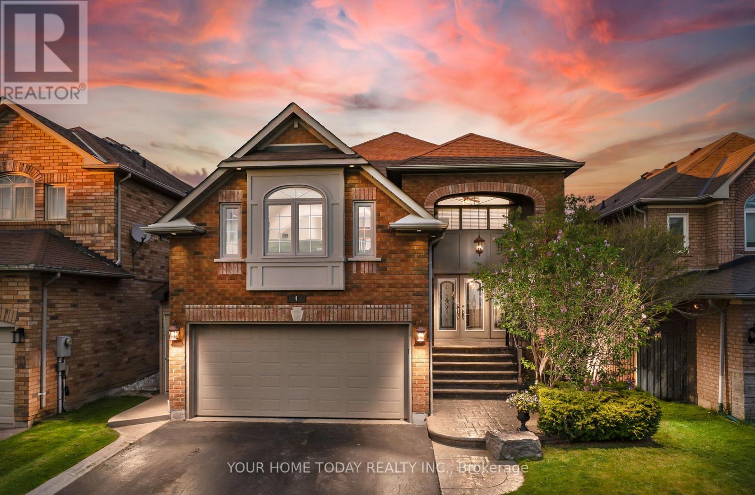3 Orange Mill Court
Orangeville, Ontario
Welcome to 3 Orange Mill Court a standout unit in a well-managed, family-friendly complex. Unlike most condos of its age, this home offers the rare convenience of forced air gas heating, central air conditioning, and a main floor 2-piece powder room. The flexible layout features a bonus main floor room that can serve as a fourth bedroom, office, den, or formal living spacetailored to your lifestyle.The kitchen has been tastefully renovated with modern white cabinetry, quartz countertops, and stainless steel appliances. Luxury vinyl flooring spans the main level, complemented by tall 5-inch baseboards. The open-concept living and dining area is perfect for entertaining and walks out to a fenced backyard with gate access to a large shared green spaceideal for children or pets.Upstairs youll find three spacious bedrooms, each with double closets and large windows that bring in natural light. All bedrooms share access to a beautifully updated 3-piece bathroom with a sleek glass shower.The fully finished basement (excluding the utility room) offers additional living space with luxury vinyl flooring installed over dry-core subflooring for durability and comfort, dimmable pot lights, built-in shelving, and a cozy rec roomperfect for movie nights or a play area.Additional updates include all new windows professionally installed and paid for by the owner in 2020. The complex also features ample overnight visitor parking and an on-site playground, offering great value and convenience for families.Located close to parks, schools, and local amenities, this is a unique opportunity to own a thoughtfully updated, move-in ready condo with features rarely found in similar units. (id:59911)
Century 21 Millennium Inc.
1283 Sandpiper Road
Oakville, Ontario
A well-maintained detached home located in the highly desirable West Oak Trails neighbourhood of Oakville, 1283 Sandpiper Road, sits on a well-proportioned lot with a noticeable gap between neighbouring properties, offering added breathing space. This spacious three-bedroom, two-and-a-half-bathroom home features a functional two-storey layout with 1,735 square feet above grade, plus an unfinished basement that presents a slate for future development, including the possibility in-law suite, or a legal second dwelling subject to municipal approvals. As you enter, you're welcomed by a bright and open main floor, which begins with a tiled front foyer that provides a practical and inviting entry point into a living area and then a dining area finished with hardwood flooring. The layout flows into a spacious eat-in kitchen with a pantry & tiled flooring, a breakfast area, and direct access to the backyard, perfect for casual dining and entertaining. Just a few steps up, the mid-level family room offers vaulted ceilings, a gas fireplace, and large windows that fill the space with natural light, an ideal setting for relaxation or family gatherings. A few more steps lead to the upper bedroom level, where you'll find three generous bedrooms & two full bathrooms, including a private four-piece ensuite in the primary suite. Additional highlights include a single-car garage with a window for natural light inside entry, a concrete walkway to the backyard, & a charming covered front porch. Notable updates include the roof (2016), furnace and A/C (2019), refrigerator (2021), and gas stove (2017). It is located close to top-rated schools such as West Oak Public School (elementary), Garth Webb Secondary Public School, St. Teresa of Calcutta Catholic Elementary School, St. Ignatius of Loyola Catholic SS, Forest Trail Elementary, and T.A. Blakelock SS French. The house is mere minutes from scenic trails, parks, public transit, highways, a hospital, groceries & amenities. (id:59911)
Sutton Group Quantum Realty Inc.
392 Maple Grove Drive
Oakville, Ontario
Welcome to 392 Maple Grove Drive, where modern architecture + intentional design blend bold layers + elevated finishes to create a home that is as thoughtfully imagined as it is beautifully executed. Where natural light moves through rooms like it was meant to. And where every finish, every texture, every detail has been chosen not just to impress but to feel right. With 7,390 total square feet, 5 bedrooms + 6 bathrooms, this fully furnished masterpiece is the result of a powerhouse creative trio: architect Richard Wengle, builder PCM Now + interior design by Brian Gluckstein. The exterior is quietly striking Belgian-inspired brick + elongated stone in soft, tonal shades, anchored by a private courtyard that opens to an elegant inground pool. Inside, the tone is set by soaring ceilings, expansive glazing, soft sand-coloured stone finishes + a curved sculptural plaster staircase as the focal point. The main floor unfolds in a series of moments: the colour-drenched dining room in deep rust, casual + bold. The soaring living room with double-height corner windows + a slatted oak wall above a two-sided fireplace. The chefs kitchen is sleek but grounded; concealed appliances, stone surfaces + a sculptural muted green island with fluted detailing. It opens to a relaxed breakfast area + family room, where herringbone white oak floors, expansive glazing + an indoor-outdoor fireplace invite connection + calm. Upstairs, the primary suite is tucked into its own wing with soft blue tones, a boutique-style dressing room + spa-like ensuite. Additional bedrooms are distinct + personal, each with curated finishes. The lower level features a full guest suite, recreation room, gym + secondary laundry with dog wash practical, elevated + beautifully done. A home so fine-tuned, it creates presence. Desirable school district, close to shopping + commuter routes. (id:59911)
Century 21 Miller Real Estate Ltd.
112 - 155 Downsview Park Boulevard
Toronto, Ontario
Upgraded modern condo townhouse located in spectacular Downsview Park. This bright and sun-filled 3-bedroom and 3-washroom home offers an unobstructed pond view and is just shy of 1,000 sqf. Featuring engineered hardwood flooring throughout, contemporary cabinetry, and quartz countertops. Enjoy 9' ceilings on the main level and 8' on the second level. Walk out to a private patio and take in all the stunning urban park has to offer. Conveniently located near TTC subway and GO stations, world-class Yorkdale Shopping Centre, York University, schools, Costco, Humber River Hospital, and quick access to Hwy 401/400. Move in and enjoy! Tenants Pays Own Utilities (hydro, gas, water, and hot water tank rental). (id:59911)
Homelife Landmark Realty Inc.
1019 Zimmerman Crescent
Milton, Ontario
Welcome to this beautiful, well laid out 4 bedroom home on a wonderful pie shaped lot just minutes away from all your amenities and necessities in the community of Beaty. Spacious front entrance with a wide foyer overlooking an open concept kitchen, eat in area and huge great room. Walkout out from the kitchenette to an expansive large backyard, with a 2 level deck and a covered sitting area. Main floor laundry with access to the garage. Full unspoiled basement, with a cedar-wood lined cold cellar room, is ideal for an in-law suite or an apartment with a potential side door entry. Very well maintained home, new insulated garage doors, A/C replaced 2021, furnace 2019, owned hot water tank, no leaks as it is an elevated lot, weeping tiled properly and with a sump pump. Great for a large family, with good schools, parks and community areas... all close by. Lastly, this home also offers 6 parking spots, 4 on the driveway plus 2 more in the garage. (id:59911)
Right At Home Realty
47 - 39 Lexington Avenue
Toronto, Ontario
Looking for an oasis in the city... check this out! Location! Value! & Space! Located on quiet residential street. S/N. Four Bedrms, 3 baths plus laundry w/ shower stall, 3-level Townhouse. Recent updates. Tiled Entrance Foyer, Laminate flooring, 2nd floor, Hdwd. floor on 3rd floor. Open concept LR/DR W/ large windows. W/O to private patio overlooking common treed space. A Newly landscape treed front yard. Kitchen W/ large breakfast bar with 3 appls. 2nd floor is open concept living/dining with walkout to private patio. Third floor has master bedroom with 3 piece ensuite bath, large double mirrored closet and a walk-in closet. Secondary bedroom has a sliding mirrored deep closet, Third bedroom has a closet with linen closet & storage. Main flr, foyer, laundry, W/shower, Bedrm, powder room, & storage area, 2nd flr open concept L/D, Kitchen W/ window. 3rd Flr is Master Bedrm, W/ ensuite 3--piece bath, mirrored closet & walk-in closet, 2nd Bedrm W/ sliding mirrored door deep closet, 3rd Bedrm W/ closet. Close to Major Amenities, strip, schools, transportation, perfect for first time buyers, or young families. T.H. has Main flr has In-law suite. Single car garage plus 2-car driveway parking & much more. Close to major amenities, schools, transportation, perfect for first time buyer, & young families. (id:59911)
RE/MAX Condos Plus Corporation
158 Thornbush Boulevard
Brampton, Ontario
Welcome to 158 thornbush, 2017 built, No house at front. Nicely built legal basement 3-bedroom basement with walkout separate entrance and 2 full washrooms. Double door entrance, Big Den on main. Good sized kitchen has an island. Master bedroom has 5 pcs ensuite and walks in closet. All good-sized bedrooms with 3 washrooms on the 2nd level. Oak stairs and hardwood on main. Entrance to basement from garage as well. This house has all the comforts a family needs and good rent potential from the basement. (id:59911)
Homelife G1 Realty Inc.
409 - 550 Webb Drive
Mississauga, Ontario
Roommate Wanted. Absolute Stunning, Bright And Spacious Private One Bedroom + Den (Solarium), Large Unit, With Gorgeous Unobstructed West View. Second Bedroom Occupied By Owner. High Demand Building With Great Amenities. Centrally Located, Easy Access To All Major Highways, Qew, Walking Distance To Ontario's Largest Shopping Mall Square One. 24Hr Security & Party Room. Designer's Stone Backsplash, Ensuite Laundry, All Inclusive With Utilities Including Cable + Internet. (id:59911)
Exp Realty
7 - 2154 Walkers Line
Burlington, Ontario
Brand-new executive town home never lived in! This stunning 1,799 sq. ft. home is situated in an exclusive enclave of just nine units, offering privacy and modern luxury. Its sleek West Coast-inspired exterior features a stylish blend of stone, brick, and aluminum faux wood. Enjoy the convenience of a double-car garage plus space for two additional vehicles in the driveway. Inside, 9-foot ceilings and engineered hardwood floors enhance the open-concept main floor, bathed in natural light from large windows and sliding glass doors leading to a private, fenced backyard perfect for entertaining. The designer kitchen is a chefs dream, boasting white shaker-style cabinets with extended uppers, quartz countertops, a stylish backsplash, stainless steel appliances, a large breakfast bar, and a separate pantry. Ideally located just minutes from the QEW, 407, and Burlington GO Station, with shopping, schools, parks, and golf courses nearby. A short drive to Lake Ontario adds to its appeal. Perfect for downsizers, busy executives, or families, this home offers low-maintenance living with a $299/month condo fee covering common area upkeep only, including grass cutting and street snow removal. Dont miss this rare opportunity schedule your viewing today! (id:59911)
Royal LePage Signature Realty
Keller Williams Edge Realty
5 & 7 - 1075 Ceremonial Drive
Mississauga, Ontario
***Business for Sale (Asset + Goodwill Purchase Only)***Opportunity to acquire a well-established, turnkey chiropractic and physiotherapy clinic located in a bright and modern 2,364 sq ft unit. The business is located in a retail unit that consists of 10 private treatment/exam rooms, a welcoming reception area, spacious patient waiting room, kitchenette, and an open gym featuring 3 treatment zones as well as ample natural light. The clinic has built a strong reputation and client base, with goodwill included in the sale. This includes the transfer of the business name, existing phone number, contact information, and both interior and exterior signage ensuring continuity for patients and smooth transition for the buyer. Assets included in the sale: Advantage Plus X-Ray machine, computers, office furniture, massage tables / chairs, fitness equipment,, and more (See Schedule C for full list). This is a fantastic opportunity for a health care practitioner or investor to step into a functioning clinic with in-place revenue potential and good community recognition. The seller of the business will lease back the space to buyer at rental rates to be negotiated. ***Other high traffic businesses in the plaza include: Pizza Depot, Dentist, Walk-In Clinic, Pharmacy, Asian Food Centre, Laptop Repair, Salon & Spa.*** (id:59911)
RE/MAX Real Estate Centre Inc.
4 Huffmann Drive
Halton Hills, Ontario
A curbed driveway, patterned concrete walk/porch, manicured gardens (sprinkler system in front yard & back garden), stylish portico and an amazing backyard retreat welcome you to this stunning home thats been finished inside and out with quality and flair. Step inside to a sun-filled main level showcasing an exquisite entry system, stylish vinyl plank flooring, custom coffered ceilings, crown molding, pot lights and more. The heart of the home is the bright and well-appointed eat-in kitchen with elegant dark cabinetry, pantry, large island with seating, stainless steel appliances, tasteful stone feature walls and walkout to a party-sized deck and hot tub overlooking a heated saltwater pool and private landscaped yard. Spacious living and dining rooms provide fabulous entertaining space and both feature gorgeous eye-catching custom coffered ceilings! Completing the main level are the laundry/mudroom and powder room. A mid-level family room enjoys a striking gas fireplace set on stone with distressed wood mantle, vaulted ceiling, pots lights, huge windows and loads of natural light. The upper level offers three generous-sized bedrooms, the primary with attractive barnboard feature wall, walk-in closet with organizer and window and a luxurious 5-piece ensuite with his and her vanities, soaker tub and separate shower. The finished lower level adds to the living space with a cozy rec room featuring a chic bar area. An additional bedroom, two offices, a 4-piece bathroom with heated floor and storage/utility space wrap up the package. This home and property have been beautifully maintained and finished with attention to detail inside and out. Great family-friendly location close to parks, schools, community centre, trails, shops and major routes. (id:59911)
Your Home Today Realty Inc.
22 Rogers Road
Brampton, Ontario
Welcome To Bright & Beautiful, Detached House On A 50 x 117 Feet Amazing Private Lot At PrimeLocation! Move-in Ready. This Entertainer's Delight Home Features 3 + 1 Bedrooms, Open ConceptLiving and Dining Area and There's a Huge One Bedroom Finished Basement with Separate Entrance.Ensuring Ample Room for Both Family Living and Guest Accommodations. Beautiful Large Deck atFront and Back of the House to Sit and Enjoy the Morning and Evening. Enjoy a private, Fenced Yard and Long Driveway with 4 Car Parking's. Offering Style, Comfort, and Versatility in a Great Location, this Immaculate Home is Close to Downtown Brampton, Schools, Walmart, Transit, trails, Restaurants, a MovieTheatre, and so much more. Don't miss it - it won't last long! (id:59911)
Century 21 People's Choice Realty Inc.
