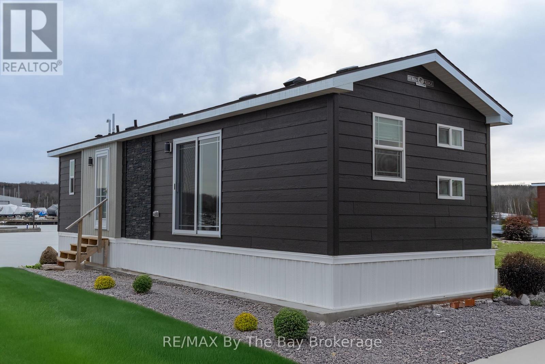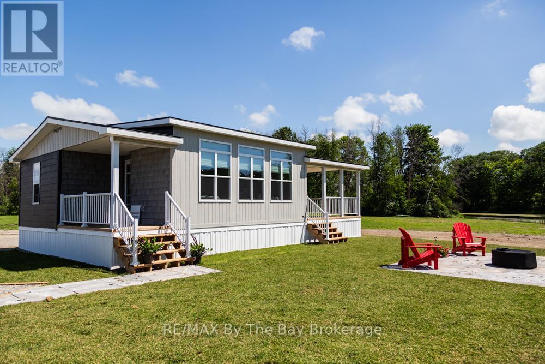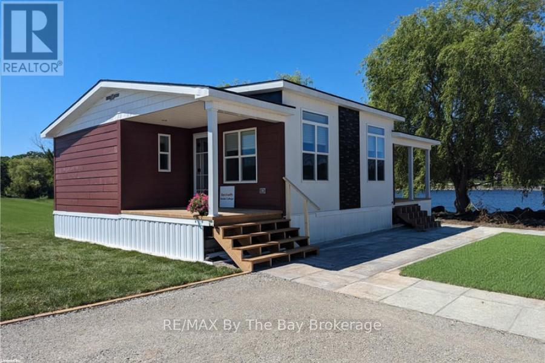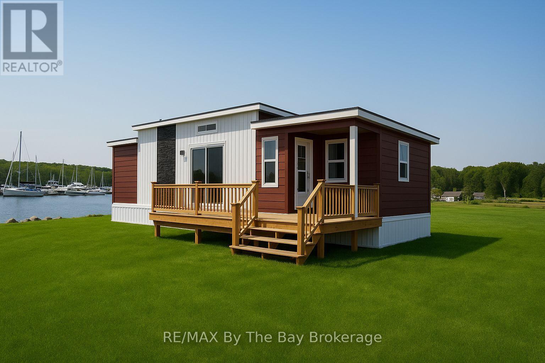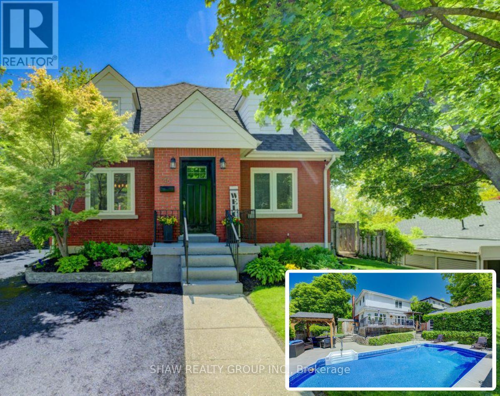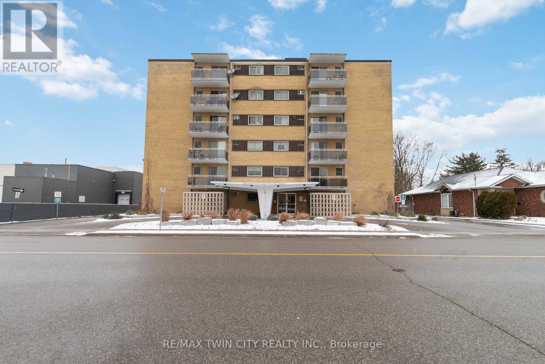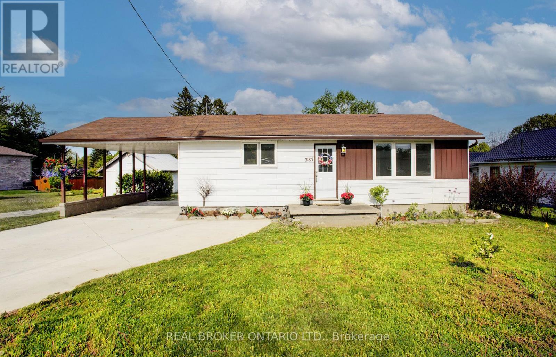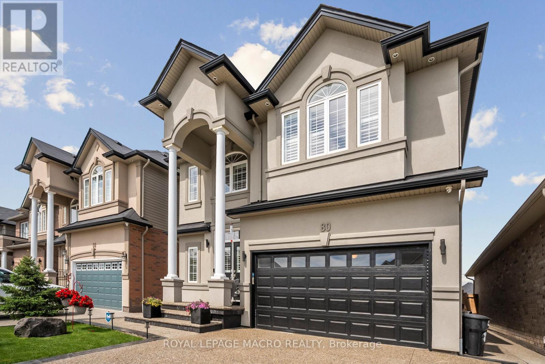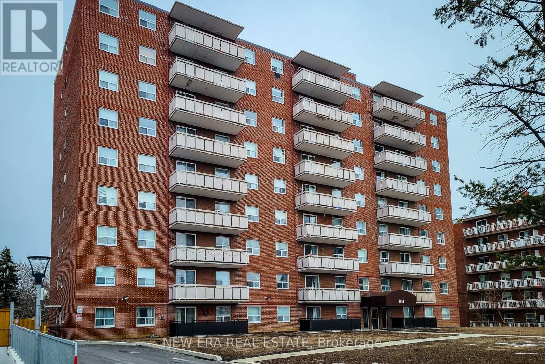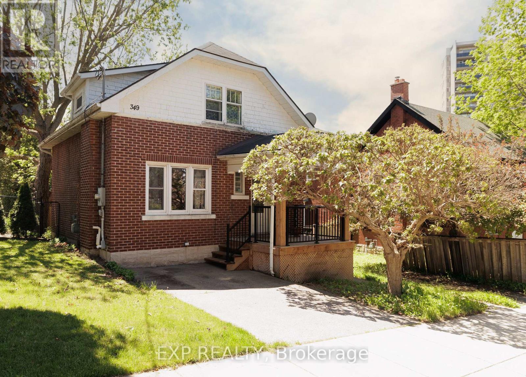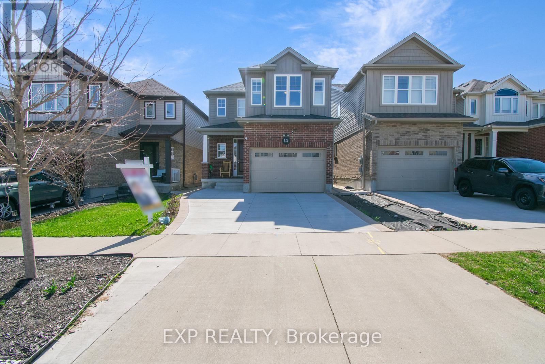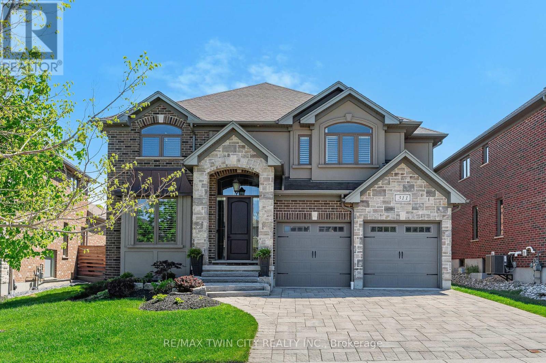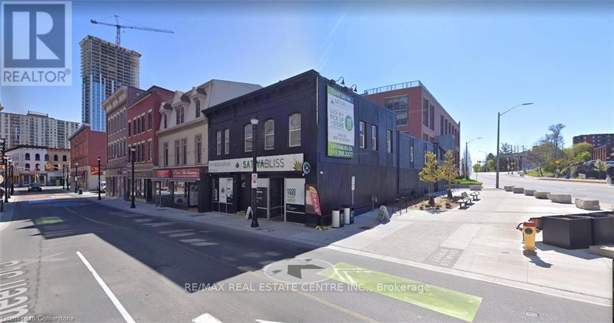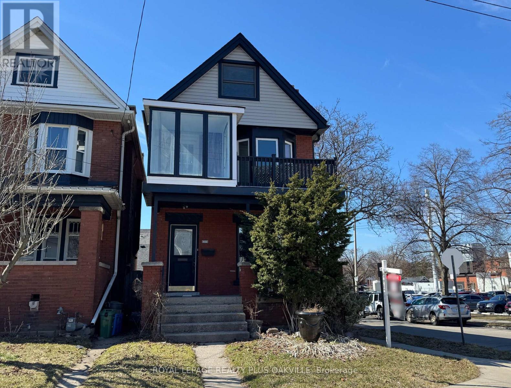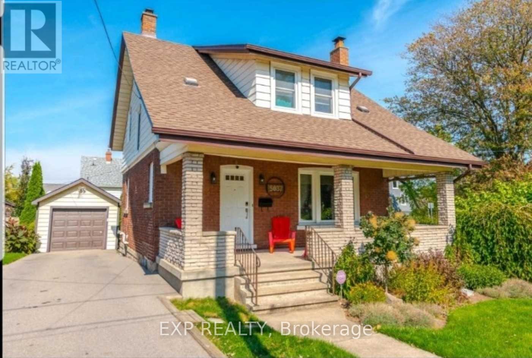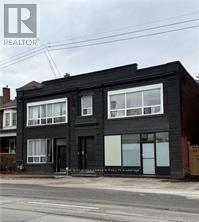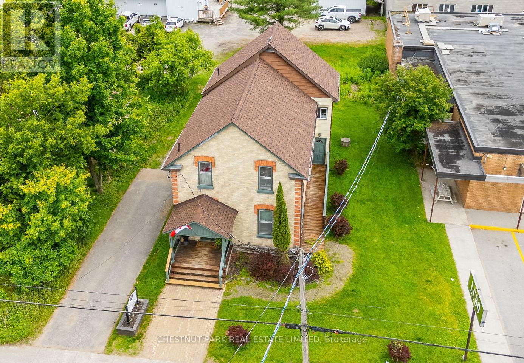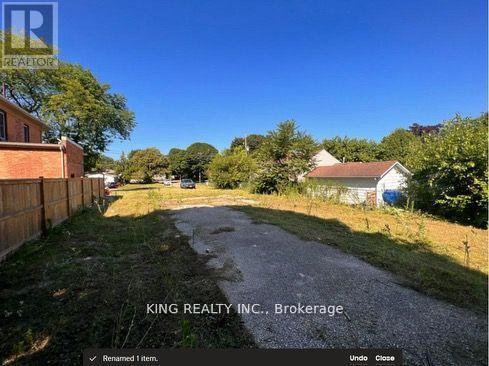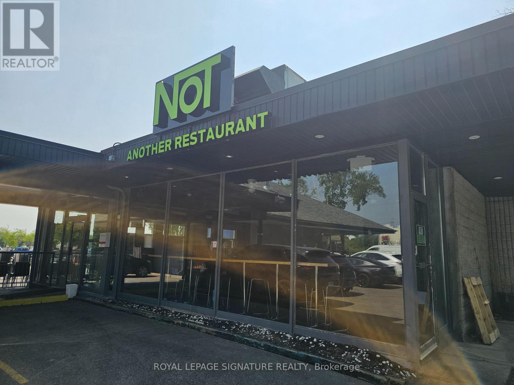62 - 3282 Ogdens Beach Road
Midland, Ontario
Nestled on an interior waterfront lot with stunning views of the marina harbour, this charming 3-bedroom, 1-bathroom Wanakita Model offers an affordable opportunity for those looking to embrace the relaxed, resort lifestyle on Georgian Bay. At 540 sq ft, this cozy cottage is designed for comfort and functionality, making it the perfect retreat for families or small groups. Priced under $200,000, its an excellent choice for those eager to start enjoying the 2025 cottage season. This fully-furnished cottage is move-in ready and includes everything you need to settle in and unwind. The master bedroom features a queen pillow-top bed with a headboard and bedding set, while the second bedroom is equipped with a double pillow-top bed, headboard, frame, and bedding. The third bedroom includes a set of bunk beds ideal for kids or guests. The living area offers a queen sectional sofa with a hide-a-bed, along with a tub chair and lift-up coffee table for added convenience. Additionally, there are four bar stools and an end table, ensuring a comfortable space for all to gather. Central air conditioning keeps things cool during warm summer days. Situated in the heart of Wye Heritage Marine Resort, this cottage allows you to take full advantage of the resort's fantastic amenities, including heated swimming pools, sports courts (pickleball, tennis, basketball), a sandy beach, a playground, and a marina with guaranteed boat slip access for cottage owners. Plus, you'll enjoy a 20% discount on slip fees, making it the perfect base for all your boating adventures. This affordable cottage is available for immediate occupancy, so dont miss your chance to own a piece of waterfront paradise and experience the best of cottage life at Wye Heritage Marine Resort. (id:59911)
RE/MAX By The Bay Brokerage
37 - 3282 Ogdens Beach Road
Midland, Ontario
Set against the picturesque backdrop of Southern Georgian Bay, this 2-bedroom, 2-bathroom Beausoleil Cottage model offers an exceptional opportunity for resort living at its finest. Proudly manufactured in Canada, this move-in-ready cottage is perfect for those eager to take full advantage of the 2025 cottage season. Located on one of the only oversized corner lots (Lot 37) in the development, this cottage provides panoramic water views and is just steps from the resorts new private pool. At 718 sq ft, this thoughtfully designed cottage features an open-concept living area, a fully-equipped kitchen, and a cozy yet spacious living room ideal for hosting family and friends. Step outside to one of two covered decks and enjoy your morning coffee while watching the sunrise over the water. With modern furnishings and top-tier amenities, including central air conditioning and a 36 linear electric fireplace, this cottage is designed for comfort and convenience. Wye Heritage Marine Resort is a seasonal 8-month resort, allowing you to enjoy the best of cottage living from spring to fall. The community offers an abundance of amenities, including two heated swimming pools, sports court (pickleball, tennis, basketball), restaurant, sandy beach, playground, and boating services. Cottage owners are guaranteed a boat slip and receive a 20% discount on their slip fees. This is an exclusive Phase 1 lot, so don't miss your chance to own this prime piece of paradise on Georgian Bay! (id:59911)
RE/MAX By The Bay Brokerage
47 - 3282 Ogdens Beach Road
Midland, Ontario
Situated on a rare, premium waterfront end lot (Lot 47) right on the shores of Georgian Bay, this brand-new Beckwith Cottage model offers 780 sq ft of beautifully designed living space. With 2 bedrooms and 2 bathrooms, this move-in-ready cottage is part of the exclusive Phase 1 release and is in one of the most sought-after areas of the resort. Proudly manufactured in Canada, its the perfect place to embrace the 2025 cottage season. This modern, well-planned cottage combines dining, living, and storage areas in an open-concept layout. The space is enhanced by two covered outdoor patios where you can take in stunning sunsets over the bay. Inside, you'll find premium inclusions such as a queen pillow-top bed, bunk beds, a double sofa with a hide-a-bed, a 50 linear wall electric fireplace, central air conditioning, and more. Wye Heritage Marine Resort is a seasonal 8-month resort offering a wealth of amenities, including heated swimming pools, sports courts, a restaurant with a waterfront patio, a sandy beach, and full-service boating facilities. Owners are guaranteed a boat slip and receive a 20% discount on boat slip fees. With secure, gated access and all the comforts of resort living, this Phase 1 lot presents an exceptional opportunity on Georgian Bay. Additional onsite storage (8' x 10') and/or an electric golf cart are available at an extra cost. Don't miss your chance to own this premium waterfront retreat! (id:59911)
RE/MAX By The Bay Brokerage
112 Milfoil Crescent
Kitchener, Ontario
Welcome to 112 Milfoil Crescent, a charming 2-storey detached home nestled in a prime Kitchener location, offering the perfect blend of comfort and convenience. This home sits on a spacious corner lot and features 3 bright bedrooms, 1 full bathroom and a handy powder room on the main floor ideal for modern family living. Step inside to discover a welcoming open-concept layout, perfect for entertaining, while recent upgrades including a brand-new furnace and A/C (2025) and a hot water tank (2023)ensure worry-free living. The second level floor was replaced recently and the bathroom renovations were also recent. The roof was replaced around 9 years ago, adds to the homes move-in readiness, while the unfinished basement presents endless potential for customization. Outside, an oversized 2-car garage with a loft/storage mezzanine provides ample space for vehicles and extras. Beyond the home itself, the location is a true standout minutes from shopping plazas, dining, and essential amenities, with easy highway access for seamless commuting to Waterloo and accessing 401. Whether you're a first time home buyer or a growing family, this property combines practicality with a sought-after location. Don't miss the chance to make it yours - schedule a viewing today! (id:59911)
RE/MAX Real Estate Centre Inc.
64 - 3282 Ogdens Beach Road
Tay, Ontario
This brand-new 2-bedroom, 1-bathroom Cognashene Cottage offers 540 sq ft of modern, turnkey living on a stunning waterfront lot overlooking the marina harbour. Ready for Spring occupancy, its the perfect opportunity to enjoy the 2025 cottage season in style and comfort. The open-concept layout features a spacious living area and kitchen, ideal for entertaining or relaxing after a day on the water. The cottage also includes a beautifully appointed master bedroom with an ensuite. The covered porch is perfect for enjoying the peaceful surroundings and marina views. Designed for those seeking a compact yet functional cottage experience, this unit offers everything you need for seasonal enjoyment. Wye Heritage Marine Resort provides an exclusive 8-month seasonal experience, from spring to fall, along with amenities like heated swimming pools, a sports court, restaurant, beach, and boating services. As an owner, you'll receive a guaranteed boat slip and a 20% discount on slip fees. Don't miss this rare opportunity to own a waterfront retreat in one of the resorts most coveted locations! (id:59911)
RE/MAX By The Bay Brokerage
46 Westmount Boulevard
Brantford, Ontario
Welcome to 46 Westmount! Located in Brantford's most sought after neighbourhood in Ava Heights. This open concept 2 storey Family Home with In-ground Pool is walking distance to trails, the Grand River, Glenhurst Gardens, the Brantford Golf & Country Club, schools and parks! Much larger than it looks from the outside, this homes boasts 2,257 sq ft above grade and has been mostly renovated from top to bottom. The main floor features 2 formal living areas with gas fireplace, a spacious dining area as well as an office space. The expansive kitchen is full of natural light with updated Quartz countertops. Upstairs you will find the oversized primary bedroom with two walk in closets as well as the freshly renovated en suite washroom (2024). Rounding out the upstairs are 2 more well sized bedrooms and a 4 piece bathroom. The fully finished basement offers yet another living area and rec space with plenty of storage. The backyard is your summertime Oasis. Just off the Kitchen is the 400 sq ft raised deck overlooking the landscaped backyard with the in ground heated pool. New pool liner (2023)/New safety cover (2024). Detached garage included with parking enough for 6-7 cars on the freshly coated driveway. Book your showing and fall in love today! (id:59911)
Shaw Realty Group Inc.
172 Pine Street S
Thorold, Ontario
NEWLY RENOD AND MAINTENANCE FREE WITH 20 X 30 WORKSHOP PLUS IN-LAW. This immaculate home is just like brand new where everything is NEW!!! See the list of improvements below. Plus BONUS 1 (or 2) bdrm in-law suite! Looking for space to store your boat, RV, Studio, Man Cave? Look no further. ENORMOUS 20X30 workshop/garage WITH HYDRO, WOODSTOVE, FULLY INSULATED ETC. ETC. There are a multitude of potential uses for this property RARE & UNIQUE R1C zoning. EVERYTHING IS DONE HERE! Beautiful new kitchens up and down with stainless appliances on main, butcher block with live edge, porcelain tile, spa-like baths, claw-foot tub, modern showers, family-size living spaces. Multi-gen family/students will love separate in-law suite w/private SIDE entrance & private outdoor space. In-law can be converted to 2 bedrm. New shingles (25), all new plumbing pex & abs (25),new sewer & water lines in(25),all new doors & windows (24), 200 amp Elec & 50 amp EV charger (25), fence (25),newer furnace & A/C (23), 12 x 25 pt deck (25),newly landscaped w/sod & shrubs. All this on a generous 52 x 105 lot w/extended double driveway 6-8 cars. Hard-to find, turn-key, fully renovated w/valuable R1C zoning-will allow multiple separate living spaces, duplex and/or accessory building(s). Prime area close to transit, Brock, Welland Canal Parkway, golf courses, shops, bike and hiking trails. Bring us an offer! (id:59911)
RE/MAX Escarpment Realty Inc.
604 - 87 St George Street
Brantford, Ontario
Welcome to your dream low-maintenance home in the heart of Brantford, Ontario! This awesome 1-bedroom, 1-bathroom apartment condominium is perfect for first-time buyers or empty nesters looking for comfort and convenience without the hassle of upkeep. Located just minutes from medical clinics, vibrant shopping districts, top-rated schools, and easy access to Highway 403, this move-in-ready condo offers the ideal blend of urban accessibility and serene living. Enjoy modern finishes, an open-concept living space, and a private balcony for relaxing evenings. The building features a beautiful views, an elevator, secure entry, and dedicated maintenance staff, ensuring a worry-free lifestyle. With on site laundry, ample storage, and a designated parking spot, this condo is designed for effortless living. Don't miss your chance to own a stylish, low-maintenance home in one of Brantfords most sought-after locations! (id:59911)
RE/MAX Twin City Realty Inc.
4 - 900 Doon Village Road
Kitchener, Ontario
Welcome to your dream home in the heart of Pioneer Park, Kitchener! This stunning semi-detached bungalow has it all boasting an open-concept layout with beautifully updated hardwood floors and freshly painted throughout. The chefs kitchen is a true masterpiece, ready to impress with modern finishes and plenty of space to create culinary delights. Enjoy the convenience of main-floor laundry and relax on the upper sundeck, complete with a retractable awning and natural gas line for effortless BBQs. With 3 spacious bedrooms, 3 elegant bathrooms, and a fully finished walkout basement featuring a covered patio and yard access, this home is perfect for families and entertainers alike. The backyard oasis also offers an outdoor TV hook-up, making it the ultimate spot for game nights or movie marathons under the stars. Plus, with a 2-car garage, there's plenty of room for vehicles and storage. Don't miss your chance to own this beautifully updated bungalow. (id:59911)
Real Broker Ontario Ltd.
387 Countesst Street S
West Grey, Ontario
This beautifully reimagined bungalow in the heart of Durham offers nearly 2000 sq ft of living space, a rare combination of quality upgrades, functional layout, and built-in flexibility for multi-generational living or added income. Whether you're looking to supplement your mortgage or create space for extended family, the separate-entry walk-up basement complete with its own full bathroom and bedroom delivers on value and versatility. Inside, the home has been fully renovated with updated plumbing, electrical, and stylish, low-maintenance finishes throughout. The main floor features two generously sized bedrooms, including a primary suite with a large walk-in closet an unexpected luxury that elevates everyday living. The open-concept living and dining space is filled with natural light and designed to make the most of every square foot. Step outside to a deep, private backyard perfect for relaxing, entertaining, or simply enjoying the outdoors. A spacious deck extends your living space, while the new concrete driveway accommodates up to three vehicles with ease. Set on a quiet street in a welcoming, well-established neighborhood, this home is just minutes from schools, parks, shops, and everyday essentials. Whether you're a first-time buyer, investor, or someone looking for a turn-key home with future potential, 387 Countess Street South offers a smart, stylish move in one of Durhams most desirable pockets. Book your private showing today and discover the comfort, flexibility, and peace of mind that only a fully renovated, potential income-ready home can provide. (id:59911)
Real Broker Ontario Ltd.
77584 7th Line
Melancthon, Ontario
BRAND NEW BUILD! qualifies for the 1st time buyers GST rebate! 4-bedroom bungalow on a tranquil 1.2-acre lot mere feet from the Grand River! It is an utterly unique home -- boasting over 2500 square feet ALL on ground level no stairs up or down! It is comprised of two legal self-contained units, each with their own ground-level front entry door! There is an interior door between the units, allowing you to use the entire space yourself OR as two separate units. Great for sharing with aging parents or extra income! The main unit is about 1875 square feet and has three bedrooms, two full bathrooms & has a sliding door walkout from the primary bedroom and from the living room! The auxiliary unit is about 675 square feet and features a great room, large bedroom and 3-piece bathroom! Each unit has its own individually controlled in-floor heating, separate laundry & heat pump! Quartz counters in all kitchens and bathrooms! Located immediately south of the Grand River in Melancthons hamlet of Riverview and a mere 12 minutes to Shelburne! In-floor radiant heating! 2-car garage! Paved road! Pot lighting. Rough-in hydro for future hot tub and pool. Full Tarion warranty. See fabulous virtual tour which includes a few virtually staged rooms. (id:59911)
Renton Realty
4102 Bianca Forest Drive
Burlington, Ontario
Elegant Family Home in Sought-After Tansley Woods Welcome to this stunning, move-in-ready home located in the heart of Tansley Woods, one of Burlington’s most desirable and family-friendly neighbourhoods. Set on a mature street surrounded by parks, trails, and everyday amenities, this beautifully maintained property offers a perfect blend of comfort, space, and modern style—ideal for growing families or anyone who loves to entertain. Designed for Living & Entertaining The bright, open-concept main floor features soaring cathedral ceilings in the family room and a cozy gas fireplace, creating a warm and inviting atmosphere. This space flows into a renovated, generously sized kitchen—perfect for cooking, casual meals, or hosting guests. A separate formal dining room provides a refined setting for special occasions, while the main-floor office adds flexibility for remote work or could be used as an extra bedroom. Hardwood and elegant tile flooring run throughout the main and upper levels, offering both style and durability. A classic oak staircase adds charm and ties the home together. Private Outdoor Living Step outside to a covered porch and fully fenced backyard—an ideal retreat for lounging, summer dining, or entertaining. Whether enjoying a quiet morning coffee or hosting a BBQ, this space offers year-round enjoyment. Spacious Bedrooms & Updated Ensuite Upstairs, the oversized primary suite includes two walk-in closets and a newly renovated 4-piece ensuite with updated tile, a sleek vanity, and spa-inspired finishes. Additional bedrooms are generously sized for kids, guests, or hobbies. Unbeatable Location Just minutes to the QEW, 407, and GO Transit, with top-rated schools, trails, parks, shops, restaurants, and the Tansley Woods Community Centre all within walking distance—this is truly a lifestyle location. (id:59911)
RE/MAX Escarpment Realty Inc.
4020 Glen Smail Road
Augusta, Ontario
Just five minutes from Prescott, this beautifully updated raised ranch bungalow blends bright, open living with a deep backyard oasis ideal for summer barbecues and kids at play. The chef's kitchen dazzles with all-new 2024 appliances, while three generous main-floor bedrooms include a light-filled primary suite with an updated ensuite bath. Downstairs, a renovated lower level adds a fourth bedroom, expansive living space, and convenient walk-out access to the double attached garage. Outside, lush landscaping frames an above-ground pool perfect for warm-weather entertaining. Thoughtful mechanical upgrades, septic system (2022), water-treatment system (2023), heat pump and on-demand hot water (2022)pair with enhanced insulation and brand-new lower-level flooring and staircase (2023) for truly worry-free living. Meticulously maintained and bursting with modern touches, this home is ready for your family's next chapter. Don't miss the chance to make it yours. (id:59911)
Exp Realty
54 Little John Road
Dundas, Ontario
LOCATION, LOCATION , LOCATION! STEP INTO THIS 3 BEDRM 3 LEVEL BACKSPILT IN THE MOST DESIRABLE LOCATION IN DUNDAS. THIS MATURE HOME SITS ON A MAGICAL 50x150 FT DEEP LOT BACKING ONTO THE RAILTRAIL. A TOTALLY MATURE PRIVATE TREED YARD MAKES THIS THE PERFECT OPPORTUNITY TO ESTABLISH YOUR ROOTS IN A FABULOUS COMMUNITY. STEPS TO PARKS, SCHOOLS AND AMENITIES THIS HOME IS AWAITING YOUR DECORATIING TOUCH. GLEAMING HARDWOOD FLOORS, RECENT ROOF AND A/C ARE A FEW OF THE UPDATES. MAKE THIS THE ONE! (id:59911)
RE/MAX Escarpment Realty Inc.
220 Herkimer Street
Hamilton, Ontario
This exceptional residence seamlessly blends the timeless allure of its Victorian heritage with modern comforts and design to create a truly move-in ready property. In 2013, the home underwent a complete down-to-the-bricks renovation, followed by the creation of a stunning outdoor oasis in 2014 that features a heated, granite trimmed, saltwater pool, tiered decking, elegant lighting, beautiful landscaping and a stunning mix of iron and wood fencing. Every element has been impeccably maintained and thoughtfully updated since. Distinguished by its character and sophistication, the home showcases soaring ceilings, rich hardwood flooring, 12-inch baseboards, crown moulding, transom windows, and a gas fireplace with the restored original mantel. Additional highlights include a built-in sound system and refined architectural details throughout. The gourmet kitchen, centered around a spacious island, flows effortlessly into a large dining room with coffered ceiling that is ideal for entertaining. A cozy main-floor family room offers separate space for relaxation. The expansive primary suite boasts a spa-like ensuite. Two additional bedrooms are enhanced by a beautifully appointed main bath with standalone tub and a convenient second-level laundry room. The third floor impresses with 10-foot ceilings, a three-piece bath, a walk-in closet, and versatile space that can easily serve as a fourth bedroom, studio, or retreat. The finished lower level is perfectly suited for home offices or exercise rooms and includes a wine cellar and oversized storage room. Three full parking spaces and ample outdoor storage enhance the practicality of this rare offering. Ideally located just steps from the shops and restaurants on vibrant Locke Street, the HAAA Grounds and tennis courts, scenic escarpment trails, top-rated schools, the Hamilton GO Station and highway access, this home delivers a truly exceptional and walkable lifestyle in Hamilton's sought after Kirkendall area. (id:59911)
Psr
80 Bellroyal Crescent
Hamilton, Ontario
Stunning Four-Bedroom Detached Home in a well-desired neighbourhood, Heritage Green, with Modern Amenities. Discover the perfect blend of comfort and elegance in this beautiful detached house. This home features ample living space, including four spacious bedrooms, a loft, an office/library, and 2.5 bathrooms. The versatile oversized loft adds to the appeal of the elegant interior, which boasts 9-foot ceilings and gleaming engineered hardwood flooring on the main level, complemented by an oak staircase. The gourmet kitchen is a chef's dream, upgraded with quartz countertops, a center island, and beautiful cabinetry. The convenient layout features a main-level office, as well as a spacious family room, dining, and a Walkout to a patio. There are four Bedrooms. The Primary bedroom features a walk-in closet and a four-piece en-suite bathroom with an additional soaking bathtub. Convenience 2nd floor laundry, A beautiful backyard with enhanced privacy. Beautiful concrete patio with a large gazebo, ideal for outdoor activities. The gas line is hooked up for the outdoor BBQ. Double-car garage with inside entry, front yard driveway parking for four cars, and no sidewalk. Proximity to schools, parks, shopping, transit and GO station, QEW, LINC. Fully Furnished Option Available- Move-in Ready! Furnishings can be included for an additional cost. (id:59911)
Royal LePage Macro Realty
505 - 851 Queenston Road
Hamilton, Ontario
Welcome to this bright, carpet-free 2-bedroom, 2-bath condo in the heart of Stoney Creek!Featuring an open-concept main floor, this unit offers a spacious living room and an eat-in kitchen with a stylish tiled backsplash. 4pc main bathroom. The primary bedroom includes a convenient 2pc ensuite bath. Enjoy in-suite laundry, underground parking, and a locker for extra storage. Step outside to your private balcony with stunning escarpment views. This unit is equipped with updated wiring (100-amp service) and is ideally located with a bus stop at the front. Just minutes from shopping, parks, trails, and all major amenities, plus easy access to major highways and the mountain. This location is perfect for those looking for convenience and comfort! (id:59911)
New Era Real Estate
12 3rd Concession Road
Norfolk, Ontario
Beautiful Three Bedroom Brick Bungalow on Nearly Half an Acre Country Living at Its Best! This home offers the ideal blend of comfort, charm, and functionality with stunning views and space to breathe. Thoughtfully designed for easy, single-level living; The main floor features three bedrooms and a four piece bath. An open concept layout with abundant natural light. The lower level boasts a generous rec room, offering endless possibilities for relaxation, hobbies, or hosting. Outside, unwind around the fire pit or soak in the peaceful surroundings. With an upgraded steel roof and classic brick exterior, this home is built to last. Whether you're looking to downsize, raise a family in a serene setting, or find your dream countryside retreat, this home has it all. From Sunrise to Sunset, you can escape to peace and tranquility - Welcome home. (id:59911)
Sotheby's International Realty Canada
B - 116 Sienna Avenue
Belleville, Ontario
FOR LEASE- Almost new detached duplex in desirable Potters Creek Subdivision in West End Belleville. Driveway, grass and rest of development have been completed. This two bedroom, one bathroom lower unit apartment features newer appliances with in-suite laundry facilities. Storage room inside unit. Completely separate entrances and double garage has been separated for tenant's private use with inside access. Upper Unit Tenant has use of the deck which walks out from the sunny living room. The Lower Unit Tenant has use of the yard. This unit is a must see! (id:59911)
Royal LePage Proalliance Realty
349 Luella Street
Kitchener, Ontario
Welcome to 349 Luella Street, Kitchener - a charming 3-bedroom, 1-bath home full of potential and character, perfect for first-time buyers or small families looking to plant roots in the heart of the city. Built in 1930, this home blends vintage charm with opportunity, offering original details just waiting to be brought back to life or reimagined to suit your style. Nestled on a quiet street, you'll enjoy the peace of residential living while being just a short walk to Centre in the Square, vibrant downtown shops, restaurants, parks, and transit. Just the right size for real life - easy to manage, easy to love, and full of potential. (id:59911)
Exp Realty
36 Palace Street
Thorold, Ontario
Freshly Painted Detached Home In Thorold's Sought After Subdivision Features 4 Bedrooms, 2.5 Bath And 2400 Sq.Ft. Open Concept With Practical Layout, All Appliances. Close To Brock University, Niagara Falls And Hwy 48 And Hwy 406. Can Be Rented To Students Or Families, Strictly No Pets. Tenants To Pay All Utilities. Available From May 15th, 2025. (id:59911)
Century 21 Regal Realty Inc.
10 Wintergreen Crescent
Haldimand, Ontario
In a charming neighbourhood of Caledonia, newly built, under one year old. Detached home, never rented, first time on the market. Stunning four bedroom family home, will not be on market for long. (id:59911)
Ipro Realty Ltd.
258 Oakhill Drive
Brantford, Ontario
Experience the perfect blend of rural charm and modern comfort in this beautifully updated bungalow, featuring 1,244 square feet of thoughtfully designed main floor living space. Complete with 3 spacious bedrooms, 3 bathrooms, a single car garage, and a large driveway that accommodates up to 4 additional vehicles. Enjoy the open-concept kitchen with granite countertops, perfect for entertaining and everyday living. The well-appointed primary bedroom features his-and-her closets along with a stylish private ensuite, creating a serene retreat designed for both comfort and convenience. Meanwhile, a fully finished in-law suite with its own separate walk-up entrance adds valuable flexibility, ideal for multigenerational living or potential rental income. This move-in ready home has been thoughtfully upgraded with a septic system (2020), furnace, air conditioner, and water heater tank (2023). Set on a picturesque rural lot, the property provides privacy and serene surroundings while still being just minutes from everyday essentials. Whether you're hosting friends or enjoying a quiet evening outdoors, this home offers the space and setting to make it yours. (id:59911)
RE/MAX Escarpment Realty Inc.
14 Willowrun Drive
Kitchener, Ontario
Located in one of Kitcheners most desirable neighbourhoods, 14 Willowrun Drive offers the perfect blend of comfort, style, and convenience at $899,000! Just 8 minutes to Highway 401, Cambridge, and 10 minutes to Guelph, this stunning 4-bedroom, 2.5-bathroom home is situated in a top-rated school district and close to scenic trails and prime shopping. The open-concept main floor showcases a spacious kitchen with granite countertops, stainless steel appliances, and ample cabinetry, flowing seamlessly into a bright living room with rich hardwood flooring and large windows. Upstairs, the oversized primary bedroom features a luxurious 4-piece ensuite, while the unfinished basement presents endless opportunities to customize a home gym, in-law suite, or additional living space. With its unbeatable location and exceptional features, this is a rare opportunity you wont want to missbook your showing today! (id:59911)
Exp Realty
311 Deerfoot Trail
Waterloo, Ontario
This is the dream home you've been waiting for in Carriage Crossing! Nestled in one of Waterloos most prestigious neighbourhoods, this stunning, custom-built luxury home is loaded with upgrades & designer finishes throughout. Offering over 4,700+ SF of beautifully finished living space & featuring 5 bdrms & 4 bathrms, this home is truly one-of-a-kind. From the moment you enter the grand 2-storey foyer, youll be drawn in by the refined architecture, expansive sightlines, & timeless elegance. The formal dining rm sets the tone w/ custom millwork, tray ceiling, & crown moulding, while the heart of the home, the chef-inspired kitchen, is complete w/ lrg centre island, premium appliances, quartz counters, & a generous breakfast area w/ walkout to the deck & backyard. A walk-in pantry & servery/bar flow seamlessly to the dining area for effortless entertaining. The soaring 2-storey great rm impresses w/ flr-to-ceiling windows, & a statement gas fireplace. Also on the main level: a 6th bdrm, 2-pce bath (w/ potential to convert to full bath), & a mudrm w/ custom built-ins. Upstairs, the luxurious primary suite features custom millwork, an over-sized walk-in closet/dressing room w/ built-ins, & a spa-like ensuite w/ soaker tub, dbl vanity, & glass shower. 3 addl bdrms, a 5-pce main bath, & an upper laundry rm complete the 2nd flr. The newly finished basement features a spacious rec rm w/ wet bar, 3-pce bathrm, home gym/office, & bedrm-an ideal guest suite/potential in-law/nanny suite. Premium finishes throughout incl. hrdwd & porcelain tile, designer lighting, pot lights, crown moulding & custom window treatments. Outside, enjoy incredible curb appeal w/ a stately façade, interlock drive, prof landscaping, & an oversized south-facing fenced-in yard w/ composite deck, glass railings, & irrigation system. Walk to RIM Park, Grey Silo Golf Club, trails, parks & top schools. Mins to universities, area workplaces, market, shopping & quick HWY access. (id:59911)
RE/MAX Twin City Realty Inc.
53 Queen Street S
Kitchener, Ontario
Attention Investors & Developers!!!A rare and exciting future development opportunity in the heart of Downtown Kitchener. Situated at the highly visible corner of Queen Street and Charles Street, positioning it perfectly for investors and builders looking to capitalize on the areas rapid urban growth. Located just steps from the new LRT system and Kitcheners Central Business District, this property offers unparalleled exposure, connectivity, and long-term value. Currently, the 5326 sq. ft. free-standing building features a flexible layout with multiple income-generating uses. Located directly beside a City of Kitchener parking facility, this property provides added convenience and accessibility. With immediate income potential and outstanding development upside, this is a premier opportunity in one of Ontarios most dynamic urban cores. (id:59911)
RE/MAX Real Estate Centre Inc.
21 Industrial Street
Guelph, Ontario
Fantastic Location facing major Highways Zoned automotive with many uses such as Repairs, Sales Leasing. It has a huge parking Lot for over 20 cars. A great opportunity for new or expanding a business, rare property and location to find some equipment included. (id:59911)
Intercity Realty Inc.
3565 Albion Road
Ottawa, Ontario
Charming modern living with investment potential in South Keys. City living at its finest in the sought after South Keys neighbourhood. Ideally located-less than 10 min drive to Hwy 417, Ottawa Airport and vibrant Glebe area, 5 min to Airport Parkway, 15 min to downtown. Close to schools, Carleton University, hospitals. Walking distance to LR T/ Transitway station, grocery stores, South Keys shopping center, banks medical offices, veterinary clinics, restaurants, fast food, a movie theatre, swimming pool. The house meticulously updated to high standards offers 3100 sq ft of living space. The backyard is a true retreat offering total privacy year round with mature trees. Today the house offers the main living area and 3 Airbnb units. With minimum work can be easily converted back to single family residence. This property is ideal for high tech professionals, finance experts and business owners who enjoy hosting family gatherings and to entertain friends and business partners. It is also a perfect choice for multigenerational families looking for privacy and comfort for family members. For family looking for investment opportunities the Airbnb units income could cover mortgage and house expenses. For Developers - new zoning changes (N4B-2293) allow 14.5 m high buildings making 111x200 corner double lot a prime location for stacked housing, Pulman style flats or apartment building.*For Additional Property Details Click The Brochure Icon Below* (id:59911)
Ici Source Real Asset Services Inc.
3565 Albion Road
Ottawa, Ontario
Investment potential in South Keys.City living at its finest in the sought - after South Keys neighbourhoodIdeally located with less than 10 min drive to Highway 417 and just 5 min to the Airport Parkway and 10 min to the Ottawa Airport, 15 min to downtown and 10 min to vibrant Glebe area.Close to schools and Carleton University.Walking distance to LRT/Transitway Station, grocery stores, South Keys shopping center, banks, medical offices, veterinary clinics, restaurants, fast food, movie theatre, swimming pool, parks and scenic and scenic walking trails.For developers and private investors this property offers exciting potential. With recent zoning change to ( N4B - 2293 ) that allows for buildings up to 14.5 m high providing endless possibilities for future development.The corner lot measures 111 x200 feet making it a prime location for stacked houses, Pulman flats style apartments or even an apartment building. Do not miss out on the incredible opportunity to own a property with unbeatable location and long term potential. *For Additional Property Details Click The Brochure Icon Below* (id:59911)
Ici Source Real Asset Services Inc.
58 Lorne Avenue
Hamilton, Ontario
Dont miss this incredible opportunity to own a versatile, multi-generational home with two distinct living spaces! The main level features an updated kitchen with full-size stainless steel appliances, a spacious living and dining area, a front bedroom with double doors for added privacy, and a four-piece bath. This level also provides direct access to the yard and parking. Lower level includes a second bedroom option, a full laundry area, and additional storage. The second floor boasts a full-size eat-in kitchen with access to a balconyperfect for entertaining and BBQs. A spacious living room, a second bedroom, and another four-piece bath complete this level. Enjoy extra living space with two balconies and an enclosed sunroom, seamlessly blending indoor and outdoor living. The third-floor loft offers a flexible bonus living space, a primary bedroom, a two-piece bath, and an additional laundry area. This highly desirable property includes two dedicated parking spaces at the rear plus outdoor shed. Key updates include a new furnace and A/C (2024) with a 10-year transferable warranty, a 200-amp electrical panel (2013), and a roof replacement (2011). Several windows were updated in 2016, including the second-floor bay window and bedroom windows in both upper and lower units. Located just one block from beautiful Gage Park and close to hospitals and local amenities, this property is a fantastic investment opportunity. (id:59911)
Royal LePage Realty Plus Oakville
5037 Jepson Street
Niagara Falls, Ontario
Calling all First-Time Home Buyers and Savvy Investors! Pride of ownership shines throughout this fully updated character home located in the heart of Niagara Falls. Situated on a beautifully landscaped, spacious corner lot in a quiet neighbourhood, this home offers the perfect blend of historic charm and modern updates. Just a 2-minute drive to the Falls and Casino, and 1km from the GO Train station, this location is ideal for commuters, tourists, or those looking for a long-term investment opportunity.From the moment you enter, you're greeted by a large, inviting foyer that flows seamlessly into an oversized living room featuring a cozy wood-burning fireplace. The formal dining room opens into a charming sunroom, with double sliding patio doors that lead to the backyardperfect for entertaining or relaxing.Preserving the home's original character, the pristine original hardwood flooring lies protected beneath the current laminate. The updated kitchen boasts a center island and convenient access to the back deck, which steps down to a detached garage/man cave thats clean, drywalled, powered, and even includes a central vac system!Upstairs, you'll find three generous bedrooms with deep, oversized closets, and an updated 4-piece bath featuring a restored clawfoot tub that maintains the home's timeless appeal.Extensive updates include:High-Efficiency Furnace (2009)A/C and Bathroom Renovation (2010)Kitchen Renovation, Roof, Eaves, Fascia, and Monitored Alarm System wired to the Sump Pump (2012)Asphalt Driveway, Windows, Doors, Sliding Doors, Garage Door, Carpets, and Attic Re-Insulation (2014)Sump Pump with Backup Battery (2017)The dry, wrapped basement offers even more potential for storage or additional living space.With virtually nothing left to do but move in and enjoy, this home is a rare opportunity at this price point. Whether you're looking to downsize, purchase your first home, or expand your investment portfolio, this Niagara Falls gem has it all (id:59911)
Exp Realty
590 Main Street E
Hamilton, Ontario
The perfect addition to your investment portfolio. Welcome to this Turn Key 6 Plex that has been fully renovated. Located in the heart of downtown Hamilton close to transit and many amenities. This fully tenanted property features six residential units, two 2-bedroom and four 1-bedroom units. The building features brand new mechanical room, new plumbing, new electric, furnace, roof, luxury vinyl plank flooring, stainless steel appliances, and coin operated laundry in the basement. With a bus stop at doorstep, the area is known for its eclectic mix of shops, cafes, and restaurants. The property offers tenants a vibrant lifestyle with plenty of conveniences.Additionally, it is adjacent to the beautiful Gage Park, providing residents with easy access to green spaces, recreational activities, and community events. With its ideal location and mix of unit types, this property is perfectly positioned for sustained rental income and potential growth. Don't miss out on the chance to own this exceptional property. (id:59911)
Keller Williams Complete Realty
238 Highland Street
Dysart Et Al, Ontario
Prime Commercial Property in Haliburton Highlands! Located in a highly visible main street location, this spacious commercial property offers over 2200 sq ft of versatile space perfect for a professional office, retail business, or service-based enterprise. The property is ideally suited for those seeking high foot traffic and premium exposure in the heart of Haliburton Village. With ample parking and the potential to customize the space, this is the perfect opportunity for your growing business. Don't miss out on this high-traffic location in one of the most sought-after areas of the Haliburton Highlands. (id:59911)
Chestnut Park Real Estate Limited
Chestnut Park Real Estate
138 Park Lane
Chatham-Kent, Ontario
Welcome to a unique opportunity to own a prime piece of land in one of the most sought-after neighborhoods in Chatham! This large, deep building lot is fully developed and comes with all utilities available at the lot line, making it ready for your next project. Located just two minutes from schools, shopping, parks, and restaurants, this site offers unparalleled convenience. The proposed architectural design allows for a main dwelling of 1,648 square feet, with an additional secondary dwelling unit (ADU) at the back, perfect for maximizing your investment potential. Whether you're an investor or a builder, this is your chance to create something special in a thriving community. " Buyers are advised to perform their own due diligence. Don't miss out on this incredible opportunity. (id:59911)
King Realty Inc.
57 Parkview Drive
Thames Centre, Ontario
Your Castle Awaits in the Charming Township of Dorchester! This breathtaking 5-bedroom, 4-bathroom residence offers 6-car parking and sits proudly on a beautifully landscaped premium lotyour private oasis in the heart of Thames Centre. With over $200,000 in high-quality, state-of-the-art upgrades, this turnkey masterpiece is truly move-in ready. Whether you're looking for a multigenerational layout or a perfect two-family setup, this home offers space, functionality, and luxury in equal measure. Every inch reflects pride of ownership, and what you see is exactly what you getno surprises, just stunning features and finishes throughout. (id:59911)
Century 21 Leading Edge Realty Inc.
5331 Greenlane Road
Lincoln, Ontario
A rare opportunity for those seeking the dream of country living w/ modern conveniences this property offers space, privacy, and with some needed renovations, incredible potential. Situated on a sprawling 120 x 150 lot, it blends the charm of a rural setting with municipal services at your doorstep & breathtaking views of surrounding orchards, vineyards, and the lake. This unique home is perfect for byrs who value location and are ready to take on a rewarding project one w/ the potential to be transformed into a stunning countryside retreat or forever home. With 4 bdrms (2+2) and 2 full bthrms, the home features a unique layout that invites creativity and vision. The entryway greets you w/ soaring ceilings and skylights, offering a bright, welcoming space easily transformed into a sunroom, home office, or cozy lounge. Inside, youll find luxury vinyl flooring, a gas fireplace, and a large eat-in kitchen with peninsula, gas cooktop, built-in oven, and ample counter space. Two bdrms are on the main flr, including a potential primary suite, and a full 4-piece bath. The second bdrm could also be converted into additional living space to suit your lifestyle. Upstairs, you'll find two spacious bedrooms with new Berber carpet, along with a bonus room ideal as a quiet den or future bathroom renovation. Step outside to your private backyard escape featuring a large covered sitting area, a 20' x 40' heated saltwater pool, and tiled overflow hot tub an entertainers dream ready for revival. The detached garage (Hip Barn) is ready to be transformed. The upstairs loft space offers panoramic views brimming with potential to become a studio, guest suite, or creative hideaway. The garage also includes a workshop with a 60-amp panel, and the driveway fits 8+ vehicles. Just minutes from local amenities with easy highway access, this property is a rare blend of space, location, and opportunity. Bring your ideas, roll up your sleeves, and unlock the full potential of this hidden gem. (id:59911)
RE/MAX Escarpment Realty Inc.
E3 - 20 Palace Street
Kitchener, Ontario
Welcome to this beautifully maintained 2-bedroom, 2-storey condo at 20 Palace Street, Unit E3, located in a highly sought-after Kitchener neighborhood. With only two years since its construction, this home feels as fresh as new, featuring a contemporary layout and fresh paint throughout. The spacious living and dining areas are perfect for both entertaining and relaxing, with a private balcony that offers a peaceful outdoor retreat. The open-concept kitchen is both functional and stylish, complete with a breakfast bar ,ideal for casual meals and meal prep. The generously sized primary bedroom is a true sanctuary, offering its own private balcony where you can unwind and enjoy the serene surroundings. Convenience is key with in-suite laundry, making laundry day easy and efficient. Thoughtfully designed with modern finishes and a bright, inviting atmosphere, this condo is truly move-in ready. Whether you're a first-time buyer or looking for an updated space to call home, this well-kept unit is a must-see! **EXTRAS** ALL LIGHT FIXTURES, CURTAINS, FRIDGE, STOVE, WASHER DRYER, FURNACE, CAC. IN-BUILT MICROWAVE. (id:59911)
Century 21 Empire Realty Inc
Century 21 Green Realty Inc.
14 Hatt Street
Hamilton, Ontario
Rare offering one of a kind unique 1856 Freehold TH. 3 bdrms. Quiet cul de sac faces Town Hall and Town Clock. One minute direct walk to Historic downtown Dundas featuring quaint shopping & dining district. Close to waterfalls, hiking trails minutes from McMaster. Original exposed brick on main floor. (LR-DR & Kit) Distressed hardwood floors. Soaring 12' ceilings in LR, Kit. & DR/Salon area. 10" Baseboards & some Crown moldings, pot lights. Open wrought iron staircase with landing. Amazing opportunity to relive the era & vintage treatments. Spacious Gourmet Country kitchen with Tin Ceiling and direct access to large 2 tiered oversized deck overlooking low maintenance prenniel garden. No Condo fees plus advantage to BBQ and enjoy the foilage. Newer roof. Plenty of storeage in basement plus original stone foundation. Ample on-street parking. Approx 1395 SF above ground and full storeage space in bsmt that has a walkout to garden. Rm Sizes Approx. Seller is RRSP. Formerly an Inn with original Carriageway Brickwork. (id:59911)
Royal LePage Realty Plus Oakville
35 - 750 Burnhamthorpe Road E
Mississauga, Ontario
Welcome to this beautifully maintained 3-bedroom, 3-bathroom townhome in the desirable Applewood Village neighbourhood of Mississauga! Located in a quiet, well-kept complex just minutes from Square One, this home offers a modern kitchen with granite counters, ceramic backsplash, and stainless steel appliances. The open-concept main floor features a bright living and dining. Upstairs you'll find 3 spacious bedrooms, while the finished walk-out basement provides extra living space with a rec area and w/o to patio for summer entertaining. Perfectly situated within the complex, right beside visitor parking. Enjoy walking distance to shopping plazas, schools, and easy access to QEW/403/410. (id:59911)
RE/MAX Real Estate Centre Inc.
Lph 06 - 4055 Parkside Village Drive
Mississauga, Ontario
Prestigious 3 Bedroom Penthouse In Block Nine Towers. Luxury Features And Finishes. Very Spacious And Functional Layout. Enjoy 264 Sq Ft Of Terrace And And 104 Of Balcony In The Clouds. Walk To Square One, Celebration Square, Sheridan College, Living Arts Centre, Library, Parks, And Public Transit. Parking and locker included. Welcoming Students. Available Extra Parking on Visitor Level For $88.00 Per Month (id:59911)
Royal LePage Meadowtowne Realty
111 Lakeshore Road W
Mississauga, Ontario
In the heart of Port Credit, this licensed restaurant is now available in one of Mississauga most iconic and walkable neighbourhoods. Located beside the famous Port Credit lighthouse andsteps from the waterfront, this location enjoys a strong mix of local residents, tourists, and high foot traffic. Positioned in a small plaza next to Starbucks with two dedicated parking lots, it offers excellent visibility and accessibility year-round. The restaurant is licensed for 75 seats inside plus an additional 25 on the patio, ideal for maximizing sales during the warmer months. The current lease is $8,500 gross including TMI, with 3 + 5 + 5 + 5 years remaining providing long-term flexibility and stability in a high-demand area. The layout includes a full commercial kitchen with a 14-foot hood, two walk-ins (one fridge and one freezer), and a well-configured front-of-house setup for dine-in service. This space is fully built out and turnkey for a wide variety of food service operations. While currently operating under its own identity, it is open to rebranding into a new concept, cuisine, or franchise.Whether continuing with the existing restaurant or launching a fresh idea, this location offers both infrastructure and unmatched positioning in one of the GTAs most desirable lakeside communities. (id:59911)
Royal LePage Signature Realty
2104 - 260 Malta Avenue
Brampton, Ontario
Brand New 2 Bedroom Corner with Massive Balcony With Stunning Views! This sought after Suite comes with 2 baths, 725 sq ft and features a large wrap-around 244 sq ft Balcony. Open Concept, 9' ceiling, wide plank HP Laminate Floors, Designer Cabinetry, Quartz Counters, Backsplash, Stainless Steel Appliances. DUO Condos features a Rooftop Patio with Dining, BBQ, Garden, Recreation & Sun Cabanas. Party Room with Chefs Kitchen, Social Lounge and Dining. Fitness Centre, Yoga, Kid's Play Room, Co-Work Hub, Meeting Room. DUO Condos is in the best upcoming neighborhood in Brampton and a short walk away from the Gateway Terminal and the future Hurontario LRT. Steps to Sheridan College, Shoppers World Brampton and close to major Hwys, Parks, Golf and Shopping. (id:59911)
Baker Real Estate Incorporated
905 - 5105 Hurontario Street
Mississauga, Ontario
Be the first one to live in this corner 2 bed + den unit in Mississauga. Sun-filled corner unit is approximately 888 Sqft +Balcony.. Enjoy natural light throughout the day with east- south west view. 9 F Ceiling . spacious balcony. Den can be used as an office or dining room. The Primary Bedroom comes with a mirror closet and ensuite washroom. Separate thermostat for both bedrooms. Mississauga is an ideal place to set down roots, live, work, play and raise a family. Close proximity to public transit, go bus, major highways (401, 403, & Qew), Future LRT, square one shopping center, schools, restaurants, library, art center and parks. This condo offers unbeatable convenience ensuring a vibrant and fulfilling lifestyle for its residents. 24 Hrs Concierge service Tenant pays for Hydro. 1 underground parking space. (id:59911)
Right At Home Realty
431 - 1787 St. Clair Avenue W
Toronto, Ontario
Spacious 2+1 Bed, 2 Bath, at Scout Condos. Large Den can easily be used as a 3rd bedroom. Freshly painted and professionally cleaned! Parking Space and Storage Locker included! South Facing Unobstructed Exposure Allows For Sun and Privacy. Blinds included on all exterior windows. Wide Kitchen Allowing For Larger Dining Table/Island/Panty/Office Area. Great Finishes including 9ft ceiling, Stainless Steel Appliances & More. Steps Away From TTC, The Stockyards Shopping Cengre, A Variety of Dining Options, and Scenic Parks. Enjoy Easy Access To The Junction, GO Station & Much More. (id:59911)
Royal LePage Signature Realty
905 - 50 Quebec Avenue
Toronto, Ontario
Bright and spacious two-bedroom two-bath High Park condo located in one of Toronto's most desirable neighbourhoods. Nature and activities unfold through the seasons are at your door, connecting you with High Park and Lake Ontario! Steps to Subway, Bloor West Village & Junction Shopping And Restaurants! Convenient to Lakeshore And The Gardiner Expressway. (id:59911)
Royal LePage Real Estate Services Ltd.
335 - 1100 Lansdowne Avenue
Toronto, Ontario
Where authentic industrial design meets modern comfort in one of Toronto's most unique hard loft conversions. Set inside a 19th-century train factory, this spacious two-storey residence boasts 1,169 sq. ft. of beautifully designed living space with soaring high ceilings, exposed red brick, oversized windows, and original steel beams. The bright and open main level offers an ideal layout for entertaining, featuring a generous living/dining area, modern kitchen with breakfast bar, and a 2-piece bathroom. Upstairs, the lofted second level hosts two versatile bedrooms - perfect for a home office, guest space, or creative studio, plus a second full bathroom and a clear view of the dramatic living space below. With ensuite laundry and one underground parking space, convenience is at your fingertips! Located in the vibrant Dovercourt-Wallace Emerson-Junction neighbourhood, you're right across from Earlscourt Park and steps from Duponts cafes, St. Clair West shops, TTC, and the Junction. The building also features an impressive covered atrium courtyard, gym, party room, media room, and visitor parking.Loft lovers, this is your moment come experience the character, volume, and lifestyle that only a space like this can offer. (id:59911)
Revel Realty Inc.
23 Tarmola Park Court
Toronto, Ontario
Nestled near the picturesque Humber River, 23 Tarmola Park Court offers the perfect blend of urban convenience and tranquil natural surroundings. This beautifully upgraded end unit freehold townhome is located on a quiet cul-de-sac in a family-friendly neighbourhood, where the lush trails and green spaces of the Humber River are just steps away, ideal for walking, biking, or simply unwinding outdoors. Inside, this 3 bed, 2.5 bath home showcases thoughtful enhancements throughout, starting with an extended foyer closet and upgraded oak railings and stairs that greet you at the entrance. The main floor features laminate flooring in the living and dining areas, while the foyer, kitchen, and powder room are finished in sleek ceramic tile. The kitchen is a standout, boasting premium cabinetry, a stone countertop with breakfast bar, upgraded under-mount sink, backsplash, and an open layout achieved by removing a half wall and replacing it with elegant oak railings. Upstairs, three spacious bedrooms and a den (with laundry conveniently relocated to the basement) offer flexible living. The primary suite is elevated with a luxurious ensuite featuring upgraded tiles, frameless glass shower doors, and added vanity drawers. All bathrooms have upgraded accessories, and additional outlets have been added throughout the bedrooms for convenience. The home is complete with premium light fixtures, custom window coverings, and a full set of stainless steel appliances including fridge, stove, dishwasher, washer, and dryer. The garage is equipped with a door opener and central vacuum system for added comfort. The second floor combines upgraded carpeting with an underpad in the bedrooms and den, ceramic tiling in the bathrooms, and laminate flooring in the hallway, delivering both comfort and style. Perfect for families seeking a move-in ready home in a serene yet central Toronto location, this property is a must-see. (id:59911)
Sutton Group-Admiral Realty Inc.
06 - 25 Romilly Avenue
Brampton, Ontario
This unit offers 2 spacious bedrooms and 2 full bathrooms, 8ft smooth ceilings , lots of natural light in the unit. Beautifully designed kitchen with quartz countertops, a functional breakfast bar. Spacious closet space in each bedroom. Situated in a prime location, minutes away from the Mount Pleasant GO Station, schools, shopping centres, restaurants , and local attractions, all within a short distance (id:59911)
Save Max Real Estate Inc.
