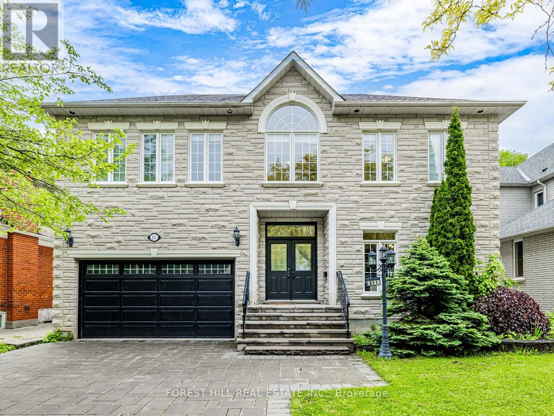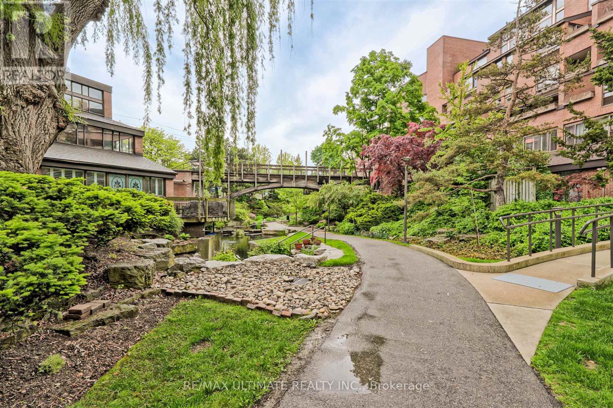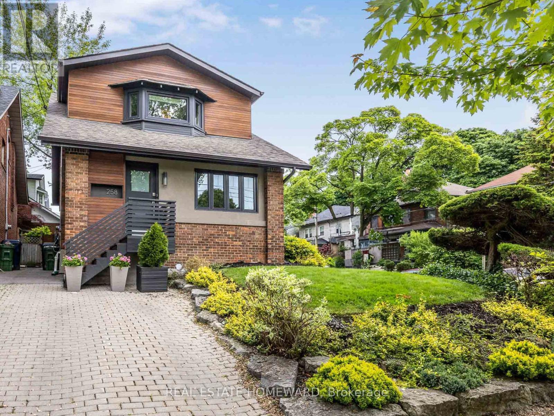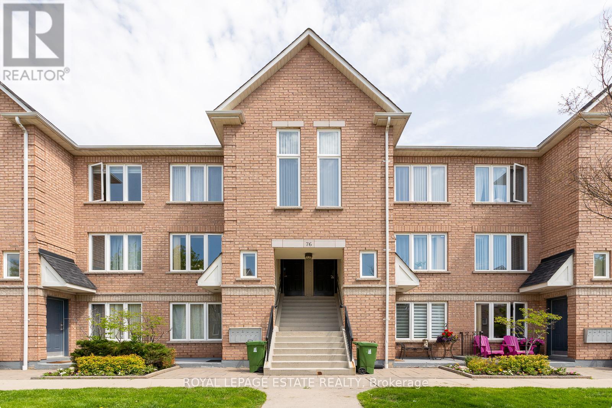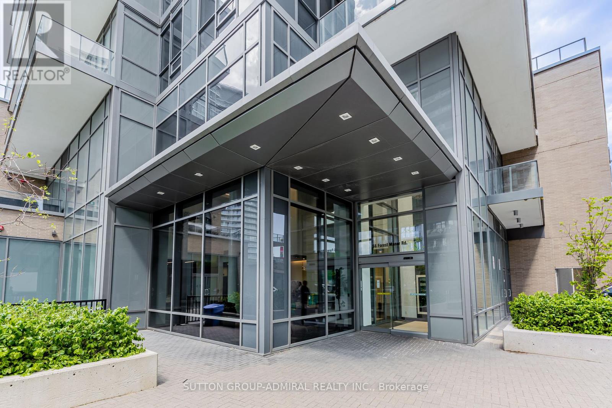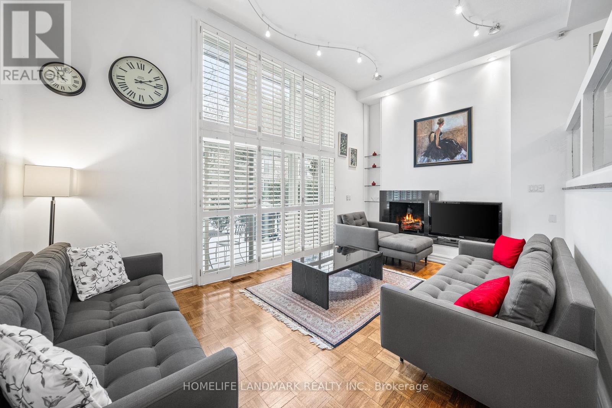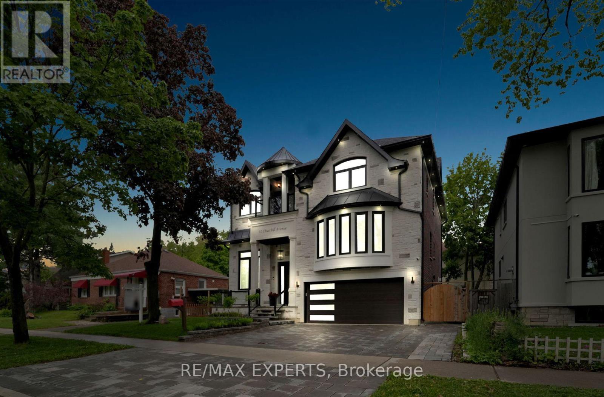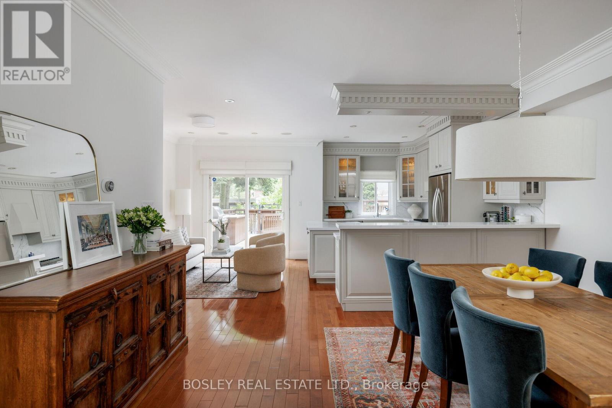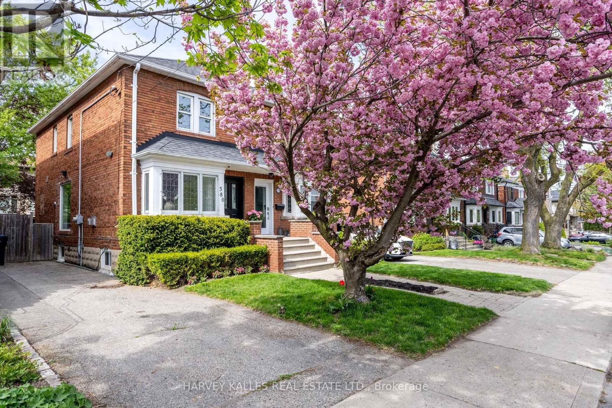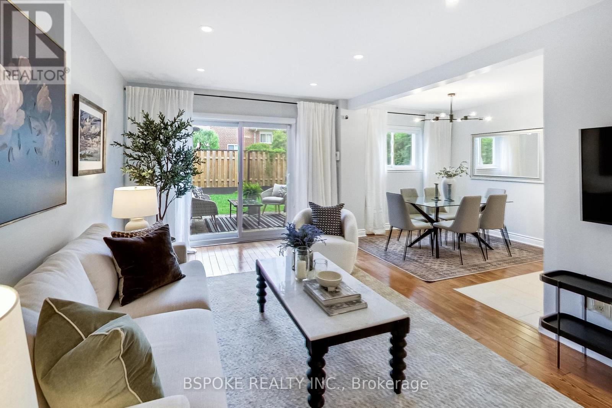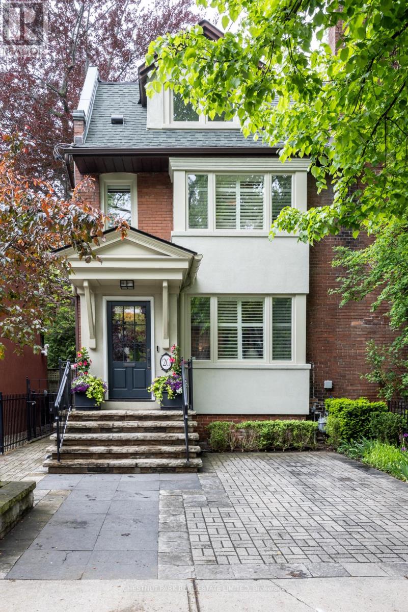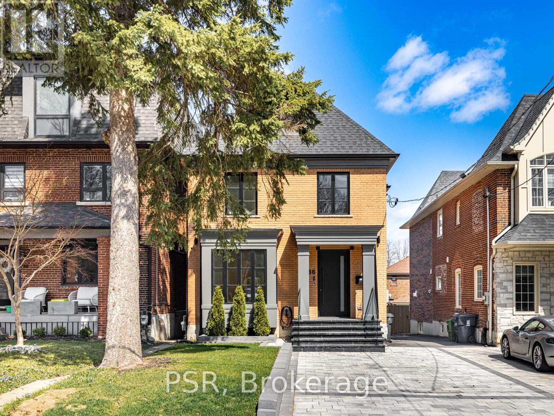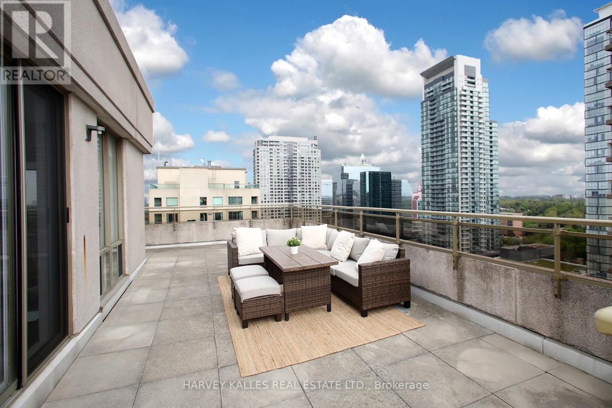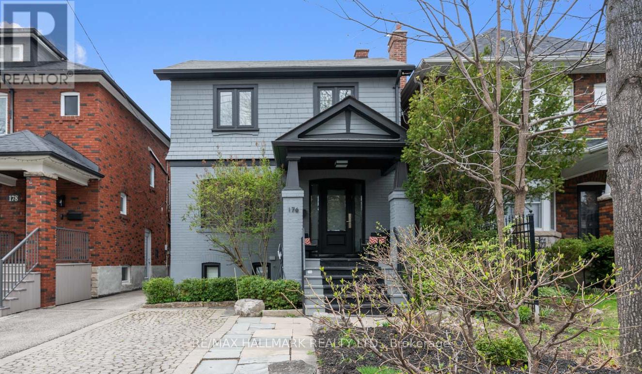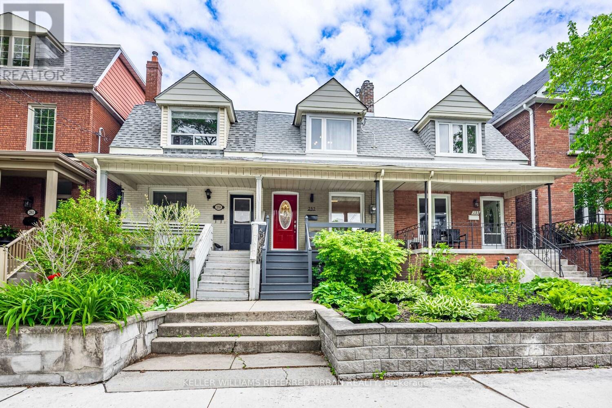568 Balliol Street
Toronto, Ontario
Welcome to 568 Balliol Street, an absolute turn-key home in coveted Davisville. This is not your average semi! With just under 2000 square feet on all floors, this spacious semi-detached offers more than meets the eye. The front mudroom has custom millwork and storage, a must for a busy family. The open concept main floor has sizable living and dining spaces, custom kitchen with centre island, plenty of storage, stainless steel appliances, and a rare main floor family room which opens up to the back garden, a perfect space for summertime entertaining or play space for kids. The second floor holds 3 bedrooms. The generous principal bedroom easily accommodates a King-sized bed, and has wall to wall closets with organizers. The oversized main bath has custom storage, heated floors, and a generous soaker tub. The lower level has been fully waterproofed, and has a recreation room, 3 piece bath, laundry, and plenty of storage in the crawlspace under the family room addition. Legal front pad parking. This close-knit community offers amazing accessibility to wonderful amenities along Bayview and Mount Pleasant - everything you need is a quick walk away! There is easy access to the TTC, and downtown is a quick drive away. Set in the coveted Maurice Cody PS district, with some of the best neighbours you could ask for, 568 Balliol is an opportunity that is not to be missed. (id:59911)
Bosley Real Estate Ltd.
211 Byng Avenue
Toronto, Ontario
**Welcoming To This Luxurious 5+1BR offers an exceptional opportunity with 1 of the biggest-pool sized deep lot in the area, 56.08 x 158.79 Feet & to live 1 of the most desirable location in North York. This Charming residence offers a spacious-airy living space with all principal rooms, Apx 4200 sq ft(1st/2nd floors) + fully finished basement as per mpac--open concept with a full walk-out basement, a beautifully maintained and freshly painted, super bright--south exposure, perfect for enjoying natural light year-round and a well-appointed foyer----ideal for entertainers of living/dining rooms. The Family Size of kitchen and breakfast area is ideal for family daily gathering or parties and a breakfast bar/granite island and a grand breakfast area with a walk-out to a beautiful deck. The family room offers a gas fireplace and overlooking deep backyard and sunny-south exposure. A gorgeous skylight floods the upper floor with natural light, very bright atmosphere. The spacious primary bedroom offers a large-south exposure with lots of windows, 6pcs ensuite and large walk-in closet and skylight. Four additional generously sized bedrooms, abundant of natural light and closets. The finished in a walk-up basement is a fantastic bonus space with limestone marble flooring, pot lights, complete with abar/kitchenette, a bedroom, and an expansive recreation room area. Gorgeous private backyard with interlocking stone and deck. This home perfectly blends comfort, style and convenience to all amenities. (id:59911)
Forest Hill Real Estate Inc.
307 - 40 Sylvan Valleyway
Toronto, Ontario
Coveted and tranquil Bedford Glen! Welcome to this fabulous two-storey unique "townhouse-style" condo in the highly demanded Avenue and Lawrence neighbourhood. Enjoy the renovated custom kitchen with marble countertops and stainless-steel appliances along with two updated baths. This lovely suite features bright, light-filled principal rooms accented with crown mouldings and luxury vinyl flooring. The living room opens to a beautiful main floor patio where you can enjoy summer BBQs. As an added bonus, the primary bedroom has a covered balcony where you can enjoy a morning coffee or evening drinks, even in the rain! There is the added convenience of a roomy second-floor laundry room. Enjoy the award-winning gardens complete with lush walkways, bridge, waterfall and koi pond! It's just steps to 24-hour Shoppers, Pusateris, TTC, and a bustling neighbourhood with great restaurants and shops. It feels like a house with none of the work! Don't miss this very special property! (id:59911)
RE/MAX Ultimate Realty Inc.
258 St Clements Avenue
Toronto, Ontario
Absolutely Stunning Home Located On The Most Sought After Block, On A Family Friendly Street In The Allenby School District. Fully Renovated With Top Of The Line Finishings. This Home Offers An Open-Concept Layout Bathed In Natural Light, Hardwood Floors, Family Room Nook & A Cozy Fireplace In The Living Room. Kitchen With Large Breakfast Bar & Walk Out To Patio & Backyard. Main Floor Also Features A Powder Room. Primary & 2nd Bedroom With Walk In Closets. Finished Basement With Entertainment Area, Kitchen, Home Office & 3 Piece Bath. Grounds Professionally Landscaped With Underground Sprinkler System. Rare Attached Garage With Direct Access To House, Large Enough For An SUV. This Is Allenby Living At Its Best Featuring Charm, Space, Storage & An Unbeatable Location Known For Its Top Rated Schools, Parks, Recreation Centres & A Strong Sense Of Community. (id:59911)
Real Estate Homeward
201 - 76 Aerodrome Crescent
Toronto, Ontario
Welcome to this beautifully maintained, bright, and welcoming 2-bedroom, 2-bathroom condo townhouse all thoughtfully laid out on one convenient level. Boasting an open-concept design, this home seamlessly blends the kitchen, living, and dining areas, creating a perfect space for efficient everyday living. Enjoy the benefits of abundant natural light and plenty of ensuite storage plus an underground parking spot! Tucked within a quiet but extremely convenient Leaside community, this property offers the comfort and privacy of townhouse living with the benefit of little to no maintenance. Just steps away from everything you need: grocery stores, shopping, cafes, parks, and transit. Willet Creek Trail and Sunnybrook park a short walk away allow you to escape the city hustle without getting in your car. Whether you're downsizing, buying your first home, or seeking a smart investment, this home checks all the boxes. (id:59911)
Royal LePage Estate Realty
436 Sumach Street
Toronto, Ontario
Tucked ever so gently on one of Cabbagetown's most enchanting, tree-canopied streets lies a rare residence that tells a tale far richer than its square footage suggests. Built in 1854 as a humble worker's cottage, it now stands as a testament to timeless design and intentional living. The front garden, a true labour of love, bursts with blooms from early spring to late fall - charming and captivating from first glance. With a lot size of just 25.5 x 25 feet, this two-storey is a masterclass in elegant simplicity - low on upkeep, rich in character. Perfect for downsizers, condo-seekers, first-time buyers or anyone dreaming of a pied-à-terre in one of Toronto's most storied neighbourhoods. Inside, light dances through windows with East, South & West exposures. In the living room, oversized sash windows offer a picturesque vantage of the ever-changing front garden, while floor-to-ceiling double doors off the dining room lead to a private side patio. A glass transom above the entry casts soft, filtered light. Soaring ceilings and a custom built-in bookshelf feature wall anchor the main floor in elegance and imagination. Upstairs, vaulted ceilings add a poetic lift to the principal bedroom. A walk-in closet adds function, while the reimagined 3-pc bath w/ heated floors elevates comfort. Currently configured as an expansive one-bedroom, the layout can easily be returned to its original two-bedroom form. A second 3-pc bath completes the finished lower level - ideal for cozy evenings in. Just a 30-second stroll to beloved Riverdale Park, Wellesley Park and Riverdale Farm. Steps from cherished local spots like The House on Parliament, F'Amelia & The Epicure Shop, w/ daily essentials on Parliament. In Cabbagetown, tradition thrives, beauty endures and community is everything. With easy TTC access, bike routes and the DVP, getting around is effortless. For the romantic, the minimalist or the historian at heart- this is a rare chance to own a timeless piece of living history. (id:59911)
Chestnut Park Real Estate Limited
1101 - 56 Forest Manor Road
Toronto, Ontario
Welcome to Ste 1101 at 56 Forest Manor Road, an elegant corner suite nestled in the heart of Toronto's vibrant Henry Farm neighbourhood. This 1-bedroom plus den condo, 2-washroom residence is located in The Park Club, one of the newer and most stylish towers in the well-recognized famous Emerald City master-planned community, completed in 2019. With a bright southeast exposure, it highlights various contemporary finishes including wide-plank laminate flooring, granite countertops, and a modern open-concept kitchen with full-sized stainless steel appliances - ideal for both everyday living and entertaining. The functional layout features an ensuite washroom in the master bedroom and a spacious den that works perfectly as a home office, nursery, or guest room. You have a second washroom that adds practical value for hosting friends or family. A private locker is included for extra storage, and the building's top-tier amenities are state-of-the-art fitness centre, party/meeting room, lots of underground visitor parking, and 24-hour concierge ensuring your lifestyle is as comfortable as it is convenient. Location-wise, this suite offers unbeatable access: Don Mills Subway Station is just steps away, placing downtown Toronto within easy reach, while Fairview Mall, T&T Supermarket, FreshCo, restaurants, and healthcare providers are all within walking distance. Quick access to Highways 401, 404, and the DVP makes driving around the GTA simple and efficient. Surrounded by the well-established communities of Don Valley Village, Pleasant View, and Willowdale East, Henry Farm stands out for its blend of modern urban energy and family-friendly warmth. Whether you're a first-time buyer looking to grow into a space, a professional seeking a connected lifestyle, or an investor in search of strong long-term value, Suite 1101 is an exceptional opportunity in one of North York's most sought-after areas. Let's make this your next move and enjoy contemporary city living at its finest! (id:59911)
Sutton Group-Admiral Realty Inc.
45 Glenborough Park Crescent
Toronto, Ontario
Welcome to 45 Glenborough Park Cres -- A beautiful, fully updated & renovated home that sits on a 60-foot lot, in a highly convenient location only minutes to Yonge! The modern, open concept main floor includes spectacular living & dining areas, a serene kitchen with stainless steel appliances, and a bedroom that walks out to the deck; all with hardwood floors, modern glass and metal open riser stairs, pot lights, & built-in speakers throughout. Upstairs, the peaceful primary room awaits, complete with a walk-in closet & 4 piece ensuite! The dazzling basement includes heated floors, a large family room with a fireplace & wet bar, and a private laundry room. Additional home features also include a new roof, separate entrance from the backyard, and an insulated & heated coach house built with permits; 3 full bathrooms, and 2 gas fireplaces. An incredible opportunity to own this picturesque property, that has all the options to live, invest, convert basement & coach house for rental Income, or build a dream home! (id:59911)
Royal LePage Terrequity Confidence Realty
45 Reiber Crescent
Toronto, Ontario
As sturdy and pristine as the day it was built. A cherished family home cared for by the original owner. Walkout basement perfect for an in-law suite or a separate apartment. Located in a neighbourhood that combines the serenity of nature and the convenience of the city. Within in a stone throw are: trails that travers the Don River; shopping, food, entertainment, and the vibrance of Yonge St; Old Cummer Go Train station; Yonge & Finch subway station. From your front porch, you can practically watch your kids walk to their school at Pineway. When they're more grown, the most top tier schools such as Zion Heights and AY Jackson will provide them the best education there is in the province. Shopping malls by the dozens, all the supermarket brands and arrays of restaurant options. Come check out this amazing property for yourself! (id:59911)
Century 21 Heritage Group Ltd.
318 St Clements Avenue
Toronto, Ontario
Located in the highly sought after Allenby School district, this rare 3+1 bdrms, 3+1 baths home is a gem for young families. Unique side centre hall allows for a sun-filled living/dining area with stunning floor-to-ceiling windows. It features approx. 2,622 sq. ft. modern renovations throughout w/ wide plank hardwood floors, an elegant glass main entry foyer equipped w/ exterior wall scones and motion detector lights, electronic front door keypad, central heating & cooling controlled wirelessly via Nest. Upstairs features a spacious 4pc ensuite primary bdrm w/ a panoramic south-facing view for a home office and lounging area. Fully finished basement equipped w/ flat-panel radiators offers a spacious recreation area. Professionally landscaped and fully fenced backyard equipped w/ a deck, wooden play structure and shed for extra storage. Licensed widened front yard parking. Walking distance to Eglinton Park, Lytton Sunken Gardens, N. Toronto Community Centre, Avenue LRT, Yonge & Eg subway. An ideal home near daycares, Allenby Jr PS, Glenview Sr PS, St. Clements School, Havergal College. (id:59911)
Royal LePage Signature Realty
89 Scenic Mill Way
Toronto, Ontario
Nestled in one of Toronto's most prestigious neighbourhoods, 89 Scenic Millway offers the perfect blend of luxury and convenience. Surrounded by elite schools, lush parks, and upscale amenities, this beautifully updated multi-level townhouse is truly move-in ready.Step into an expansive living room featuring soaring double-height ceilings and massive windows that flood the space with natural light, creating a breathtaking and inviting atmosphere. A few steps up, the elevated dining room sits beside the kitchen, offering a perfect balance of openness and privacy. Overlooking the living room, this well-positioned space is ideal for intimate dinners or entertaining guests while maintaining a sense of separation.The large, fully upgraded eat-in kitchen with a breakfast area and newer appliances provides ample storage perfect for a passionate chef and even the largest families. Upstairs, three generously sized bedrooms offer comfort and privacy, complemented by a spa-like five-piece bath.The fully finished basement adds valuable living space, offering a versatile recreational area that can be transformed into a children's playroom, a productive home office, or a cozy family retreat.Enjoy a maintenance-free lifestyle with everything taken care of-roof, windows, exterior facade, landscaping, and even snow removal right to your door. Experience the best of Bayview & York Mills in a highly sought-after community where elegance meets effortless living. (id:59911)
Homelife Landmark Realty Inc.
16 Sagewood Drive
Toronto, Ontario
*LUXURIOUS** Interior---Intensive **Renovation(Spent $$$, 2024 & 2019 & 2016)**---"STUNNING" --- This Beautiful, Elegant Family home offers an UNIQUE 3cars on **84Ft frontage lot**, boasts exceptional living space & LUXURIOUS---Intensive/Top-Of-Notch Renovation in 2019/2016 by its owner, Nestled in the coveted Banbury neighbourhood. This 5Bedrooms and 6Baths Property is a Designer-renovated home with total **6000 sqft** of Living space(2FURANCES/2CACS), approximately **4000 sqft(1st/2nd floors)** with Impressive & Extensive Millwork, Outstanding Craftmanship, Materials & Finishes. A new Wrought iron entry door greetes by a stunning two-storey vestibule with floor to ceiling wainscoted walls leading to a beautifully, well-appointed office. The main floor features an expansive living and dining room, with fully renovated surfaces, smooth & pot-lit, moulded ceilings and wide oak flooring throughout. The enlarged kitchen, breakfast and family room, open to a private backyard, perfect for every day your family living. The kitchen features a custom designer English framed inset kitchen by *Bloomsbury* Fine Cabinetry, a made-to-order paneled SUBZERO Fridge/Freezer,WOLF Gas Range,MIELE Dishwasher & a Centre Island, seamlessly meets a generous-sixed breakfast for functionality. Featuring mudroom and laundry room from direct access garage on main floor. The second floor includes five large bedrooms and three bathrooms. The private primary bedroom provides a generous-sized bedroom & renovated ensuite. The fully finished basement offers a large rec room with 2pcs ensuite, gas fireplace, wet bar---potential a great/game room with 3pcs ensuite(great potential of bedroom area)**Great access to TTC routes, Excellent public and private schools--Crescent, TFS, Bayview Glen, Crestwood, Denlow PS, Windfield MS, York Mills CI & Close To Banbury Community Centre,Banbury Tennis Club, Edward Garden, Ravines & More****This is a MUSTSEE home**** (id:59911)
Forest Hill Real Estate Inc.
92 Churchill Avenue
Toronto, Ontario
Welcome to this custom-built, luxurious home where elegance meets everyday comfort. Designed to impress, this bright and spacious home features an open-concept layout with soaring 13 and 14-foot ceilings on the main floor and 9-foot ceilings upstairs. The upper level boasts 4 spacious bedrooms, each with its own private terrace and a convenient laundry room. Thoughtful details include coffered ceiling in the living room, heated floors in the upper-level bathrooms, and sleek epoxy flooring in the garage. The separate entrance leads to a beautifully finished 2-bedroom basement apartment with its own laundry and kitchen ideal for extended family or rental income. Step into your private backyard oasis, perfect for entertaining or relaxing in style. Unbeatable location just off Yonge Street, close to shops, restaurants, groceries, subway, movie theatre, and a short drive to Hwy 401. This is truly a dream home for families seeking style, space, and convenience. (id:59911)
RE/MAX Experts
485 Davisville Avenue
Toronto, Ontario
Welcome to this beautifully appointed detached home, custom-built in 2006, ideally situated on a tree-lined street in the heart of Davisville Village. Designed with families in mind, this 3130 sq' residence offers a spacious, thoughtfully laid-out floor plan with high ceilings and premium finishes throughout. The renovated kitchen is the heart of the home, flowing seamlessly into a bright and inviting main floor family room with a walkout to a large south-facing deck, perfect for outdoor entertaining. Upstairs, you'll find three generously sized bedrooms, including an impressive primary retreat, with vaulted ceilings, that spans the entire back of the home, offering space, privacy, and an abundance of natural light. The finished lower level features high ceilings, a fourth bedroom suite, home gym, recreation room, and dedicated office. Enjoy the outdoors with your very own full-size sport court, perfect for basketball, pickleball, or neighbourhood games. Located in the highly sought-after Maurice Cody School District, and just a short stroll to the shops, cafés, and restaurants of Bayview Avenue, this home offers the perfect blend of convenience, community, and comfort. Don't miss your chance to own a turn-key family home in one of Torontos most desirable neighbourhoods! (id:59911)
Bosley Real Estate Ltd.
407 - 120 Dallimore Circle
Toronto, Ontario
Welcome to suite 407 at increasingly in-demand 120 Dallimore Circle. Once a hidden gem, this building and location are now getting the notoriety they deserve. Suite 407 takes it further with a full lavish renovation including 2 bathrooms, custom kitchen and new modern energy-efficient appliances, blond oak flooring, new contemporary ceiling fans and paint, all of which make this nearly 1,000 square foot, 2-bedroom plus full den, 2-bathroom home an absolute showstopper. Cozy sun-drenched corner unit overlooking the East Don Trail with a superb split-bedroom layout offering flexibility that suits many a lifestyle. Conveniently tucked in between the the Shops at Don Mills and the (fingers crossed) soon-to-be-open Eglinton LRT; the building has also undergone many recent renovations including the gym, party room and corridors. With the space of a house and convenience of a condo, this is an opportunity rarely afforded, and offers a lifestyle seldom achieved. (id:59911)
RE/MAX Hallmark Realty Ltd.
380 Old Orchard Grove
Toronto, Ontario
Welcome to this exceptional custom-designed semi-detached home, perfectly situated in the heart of Midtown Toronto. Completely renovated with meticulous attention to detail, this residence combines sophisticated craftsmanship with a designers flair throughout. The open-concept main floor features a sleek modern kitchen, premium white oak flooring, and a dramatic floating staircase that seamlessly unites luxury with contemporary elegance. Natural light floods every principal room, the spa-inspired main bathroom offers a serene retreat. The home is equipped with smart lighting and voice-activated automation, including electric blinds on the main level and in the primary bedroom designed for ultimate convenience and modern living. A private driveway for 34 vehicles add to the home's rare functionality. Just steps from Avenue Road, enjoy immediate access to top-tier schools, boutique shopping, fine dining, and transit positioned in one of Toronto's most prestigious and sought-after neighbourhoods. (id:59911)
Harvey Kalles Real Estate Ltd.
111 - 25 Esterbrooke Avenue
Toronto, Ontario
Bright, updated, and designed for real life, this three-bedroom, three-bathroom condo townhouse in Don Valley Village delivers the space and functionality so many buyers are searching for - without the compromises that usually come at this price. Thoughtfully renovated by its current owners (parents of two young kids), this home has over $80,000 in improvements, including a reimagined white kitchen with GE Cafe appliances, Bosch dishwasher, induction range, lazy Susan, and hidden magnetic cabinet locks. A fully finished basement adds flexibility and includes a large third bathroom - ideal for a guest space, playroom, or home office. Oversized windows, a skylight, and open exposure fill the home with natural light all day long, while the private, fenced backyard (with room to dine, play, and relax) backs onto a quiet green space. Additional safety features include tempered glass patio doors, high-security locks, an alarm system, and security film on the ground floor windows. One underground parking spot included. The community features a playground and private access, heated pool, and the location is unbeatable: a 10-minute walk to Don Mills Station, Fairview Mall, schools, parks, medical clinics, and groceries, plus quick access to the 401, 404, DVP, and Don River trails. A move-in ready home that's been lived in with care and prepared with intention for what's next. Condo Fees Include High-Speed Internet, Cable and Water. (id:59911)
Bspoke Realty Inc.
20 Nanton Avenue
Toronto, Ontario
Welcome to 20 Nanton Avenue, nestled on a quiet tree-lined street in South Rosedale. This extra-wide semi-detached family home offers almost 2300 square feet of living over 3 levels, with four bedrooms upstairs, a formal living room & an open concept kitchen/ living area overlooking the back garden. Situated in one of Toronto's most coveted neighbourhoods, this residence offers incredible value, in an enviable location with licensed parking for 1 car. Fully renovated in 2007 by the current owners, it has been meticulously maintained since then. Enter into a welcoming foyer with solid wood floors, cloak closet, powder room and formal living room with gas fireplace and bay window. Kitchen boasts full sized gas stove, panelled fridge, and a large marble island, as well as a BBQ on the back deck. You'll be ready for your next culinary adventure and family gathering. The second floor boasts a quiet primary bedroom with walk-out to spacious private deck in the trees, 4 piece bathroom with polished limestone & heated floors, plus large 2nd bedroom/ family room with electric fireplace. The third floor offers 2 additional bedrooms with large built-in closets, ceiling fans, linen closet, 3-piece bathroom with heated floor. Basement offers playroom/ recreation room area, full Miele washer/ dryer, cedar closet, and loads of storage space.20 Nanton Ave is just steps away from prestigious private schools, Branksome Hall and Montcrest, as well as top-rated Rosedale Public School, Rosedale Heights School of the Arts & Jarvis Collegiate Institute. Easy access to the TTC subway ensures you are well connected to all the amenities Toronto has to offer. Ready for immediate occupancy, this lovely property is situated in a family-friendly community that will provide years of comfort and enjoyment. Welcome Home! (id:59911)
Chestnut Park Real Estate Limited
86 Chudleigh Avenue
Toronto, Ontario
A refined offering in the heart of Lawrence Park, where considered design and enduring craftsmanship come together seamlessly. Every element of this newly built home has been curated with intention - from the custom millwork and Chateaux windows to the solid Arista doors accented by Emtek hardware. The kitchen, anchored by Fisher & Paykel appliances, is both functional and expressive designed to elevate the everyday. In-floor heating throughout the bathrooms and lower level offers quiet comfort, while a state-of-the-art mechanical room reflects the same thoughtful engineering found throughout the home. Smart home integration includes Lutron lighting, Sonos audio (indoor and out), pre-wired automated blinds, a comprehensive security system, and EV charging creating a home that's as intuitive as it is beautiful. An exceptional blend of modern ease and quiet elegance in one of Toronto's most established neighbourhoods. (id:59911)
Psr
Uph07 - 256 Doris Avenue
Toronto, Ontario
Live Above It All Rare 2-Bedroom Penthouse in Vibrant Midtown Toronto Perched on the 23rd floor, this exceptional penthouse is a hidden treasure boasting sweeping city views and a refined urban lifestyle in one of Toronto's most sought-after neighborhoods. Why You'll Fall in Love: Expansive, Intelligent Layout A spacious and well-designed floor plan that blends comfort with functionality. Unmatched Skyline Views Enjoy breathtaking, unobstructed views of Toronto from every room. Oversized Private Terrace An outdoor oasis high above the city ideal for entertaining, unwinding, or soaking in the skyline. Unbeatable Midtown Location Just steps to top-tier dining, shopping, entertainment, and transit An Incredible Opportunity for Every Buyer: First-Time Buyers: Claim a truly unique home in a prestigious address. Investors & Renovators: Unlock its full potential with your personal touch. End-Users: Move in and enjoy luxury living right away. This penthouse also features brand-new stainless steel appliances, premium underground parking, a locker, and access to top-tier amenities including a fitness center, party room, concierge, visitor parking, and more. The seller is open to all offers. do not miss your chance to own a piece of the sky. Schedule your private tour today! The carpets are actually green. (id:59911)
Harvey Kalles Real Estate Ltd.
111 - 4005 Don Mills Road
Toronto, Ontario
New renovated Beautiful property. proud owner selling their home after almost 30 years ownership. an incredible opportunity to own a spacious and affordable property! This two-story home offers 2 bedrooms, 2 washrooms, and about 1,300 sqft of comfortable living space, making it perfect for first-time buyers, families, or savvy investors. The open backyard provides a great outdoor area for relaxing or entertaining.Located in a prime location near Don Mills and Steeles, you'll enjoy easy access to public transportation, one bus stops right at your door, quick drives to Highway 404 and the 401, and just one bus ride to Fairview Mall and Don Mills Subway Station. This home is situated in a highly desirable school zone, including A Y Jackson High School, Highland Middle School, and Arbor Glen Elementary School.Why settle for a 600-700 sqft condo when you can own a spacious, versatile property at a great price with excellent potential for appreciation? Don't miss out on this once-in-a-lifetime opportunity. perfect for families or investors on a budget. showing with confident, you wont be disappointed. (id:59911)
Royal LePage Signature Realty
176 Melrose Avenue
Toronto, Ontario
Welcome to this stunning family home in Lawrence Park North, perfectly situated within the coveted John Wanless Public School(2 short blocks) and Lawrence Park Collegiate districts. This beautifully renovated residence blends timeless charm with modern upgrades in one of Torontos most sought-after streets and neighbourhoods. Step into a grand entranceway that sets the tone for the elegant design throughout. The bright living and dining rooms feature gleaming hardwood floors, architectural ceilings, and a large bay window that floods the space with natural light. The custom kitchen is a chefs dream with stone countertops, stainless steel appliances, 5-burner gas range, built-in buffet, and a peninsula with seating for three. Enjoy everyday comfort in the expansive family room, complete with custom built-ins, oversized windows, and a walkout to the incredible 150-ft backyard perfect for summer entertaining with a large deck, swing set, and multiple storage sheds. Upstairs offers three generous bedrooms and two full bathrooms, including an oversized primary suite with wall-to-wall built-ins, a Juliet balcony, and a private home office (or potential 4th bedroom) with window and closet. The finished lower level includes a cozy recreation room with gas fireplace, a 2-piece bath, custom mudroom, large laundry room with walk-out to backyard (ideal for a pool), and a bonus room for fitness and or storage. Extras include licensed front pad parking, EV charger, and upgraded electrical. Located on a quiet street with A+ walkability to parks, schools, shops, and TTC. A true gem in Lawrence Park North, one of Toronto's premier family neighbourhoods. This is one you will not want to miss! (id:59911)
RE/MAX Hallmark Realty Ltd.
257 Montrose Avenue
Toronto, Ontario
Just. Move. In. Walk up the sidewalk and you'll find a picture perfect classic College Street home. The porch is right-sized and perched ideally for friendly conversations with your incredible neighbours or watching the world go by. Bliss. Open the front door and take in a stunning open concept living/dining/kitchen area with a bonus separate family room, as well as a main floor laundry/mudroom walkout off the back to solve all your downtown Toronto home storage/coat/shoes issues. Wander upstairs and find three full bedrooms that don't disappoint in size. The washroom? Outfitted for a modern family who likes style and functionality. Speaking of function, if more space rather than less is your thing, the basement will certainly make you smile. Two, that's right, two more bedrooms, a four piece bathroom, efficient workroom as well as a sound-dampened studio/den. Back upstairs, walk out to the backyard and you'll find a peaceful sundeck, fully fenced garden, and a rear gate that leads to parking for two cars. Space, serenity and style. It's all here. Now all it needs is...you. Above average home inspection report available for review. Open houses Saturday and Sunday 2-4 pm. (id:59911)
Keller Williams Referred Urban Realty
77 Crimson Millway Way
Toronto, Ontario
Spacious and beautiful move in ready condo townhouse located in the prestigious St. Andrews-Windfields neighbourhood of Toronto in the coveted Harrison PS and York Mills CI. Close to Crescent, TFS, Crestwood, Bayview Glen and 404/401. With over 1,800 sq. ft. of usable living space, this home offers a rare blend of size, style, and location-naturally bright from sunrise to sunset. The main floor features a bright eat-in kitchen, a formal dining room with a walkout to a private balcony offering gorgeous western exposure, and a sun-filled living room with floor-to-ceiling windows that overlook the garden. A convenient 2-piece powder room completes the main level. Upstairs, you'll find three generously sized bedrooms, including a large primary suite with a 2-piece ensuite and double closet, as well as a 4-piece bathroom for the additional bedrooms. All windows were updated with Pella windows (2020) for enhanced energy efficiency and curb appeal. The finished lower level offers a versatile recreation room, a spacious utility/laundry room, and walkout access to the garden ideal for a home office, gym, or additional living space. Throughout the home, you'll find renovated bathrooms, modern lighting, updated fixtures, and contemporary flooring, creating a clean and stylish interior. Additional highlights include a private driveway and garage, garden with a stone patio with western exposure and access to a seasonal outdoor pool within the complex. Monthly maintenance fees cover water, snow removal, professional front and back gardening, parking, offering a low-maintenance, worry-free lifestyle. Set within an incredible, welcoming community where neighbours know each other and friendly hellos are the norm, this is a place where you'll truly feel at home. 77 Crimson Millway is the perfect combination of space, natural light, and easy living in a quiet, well-kept complex. Easy walk to Metro/Shoppers/Bank. (id:59911)
Chestnut Park Real Estate Limited

