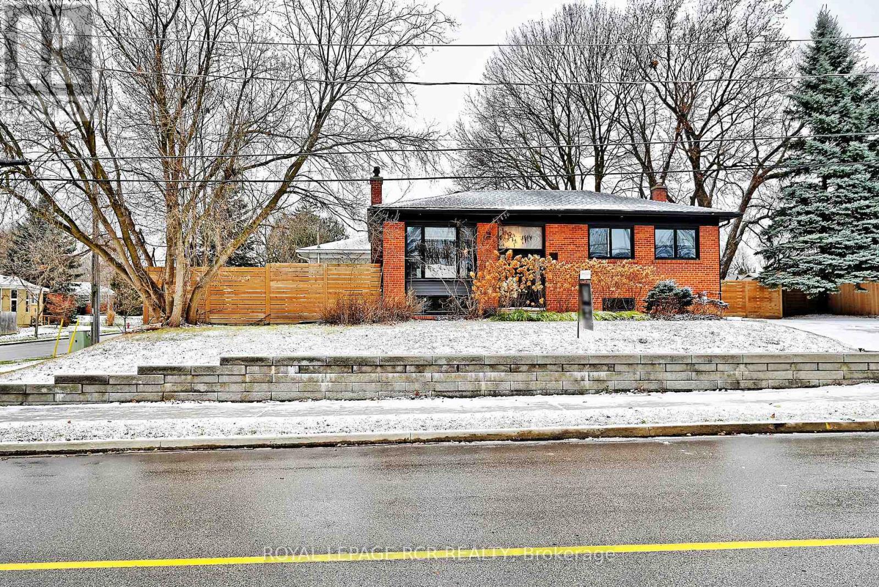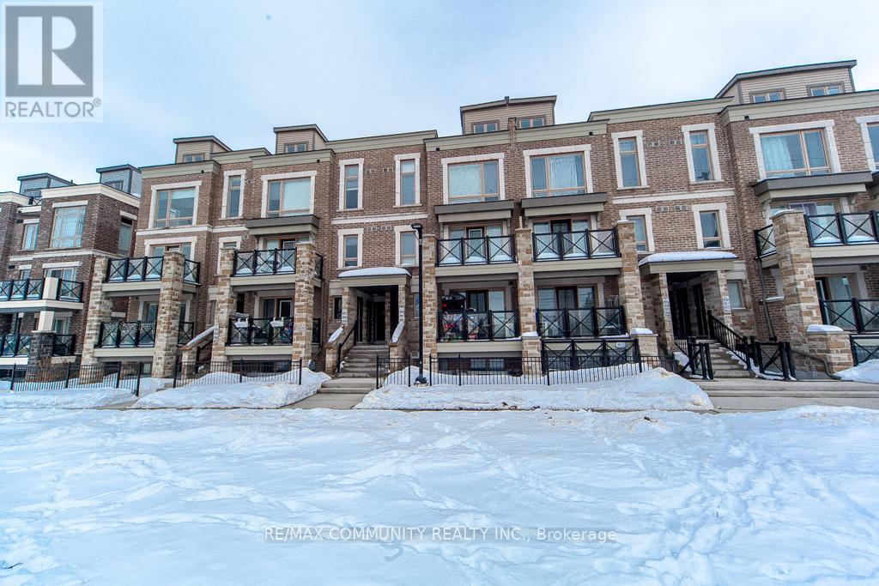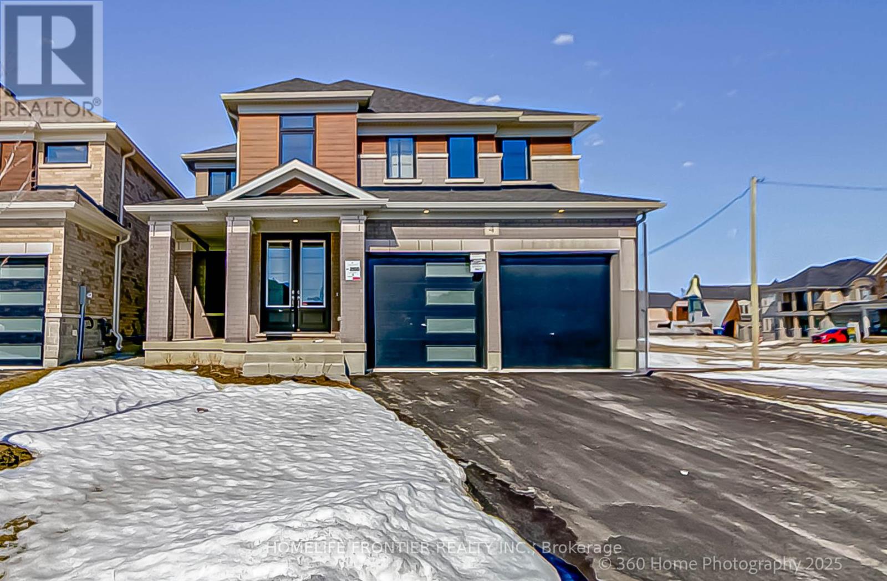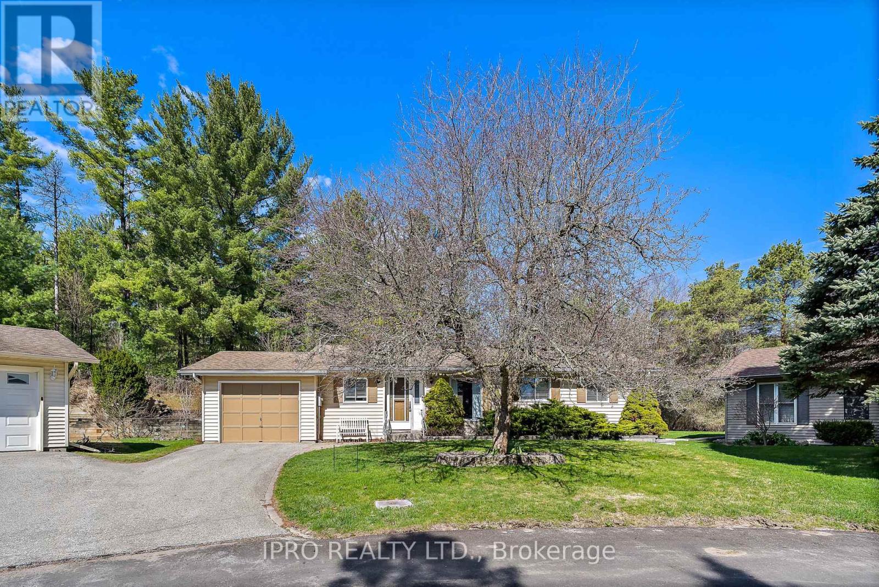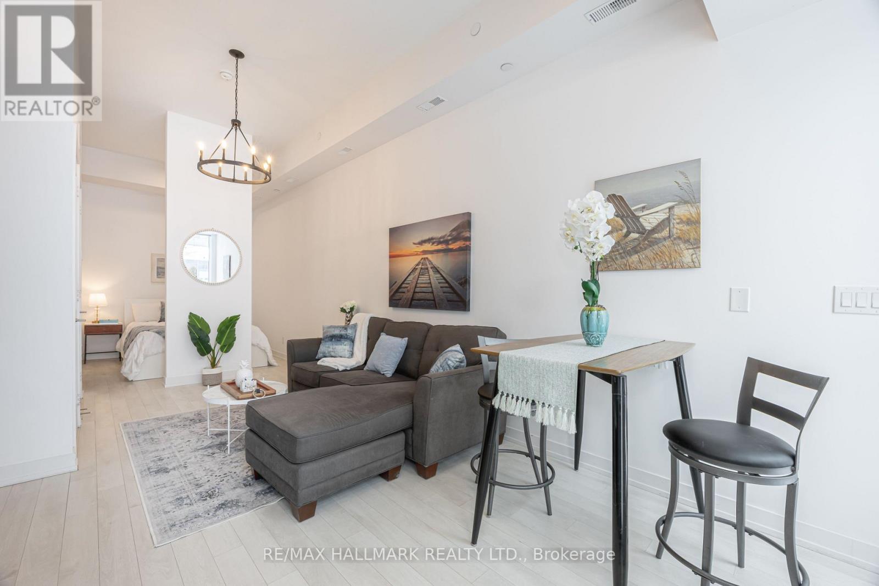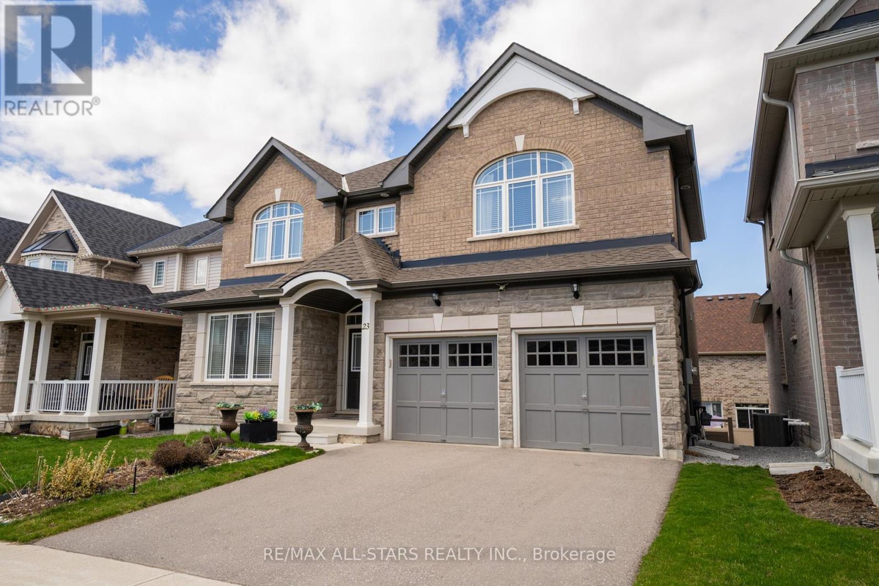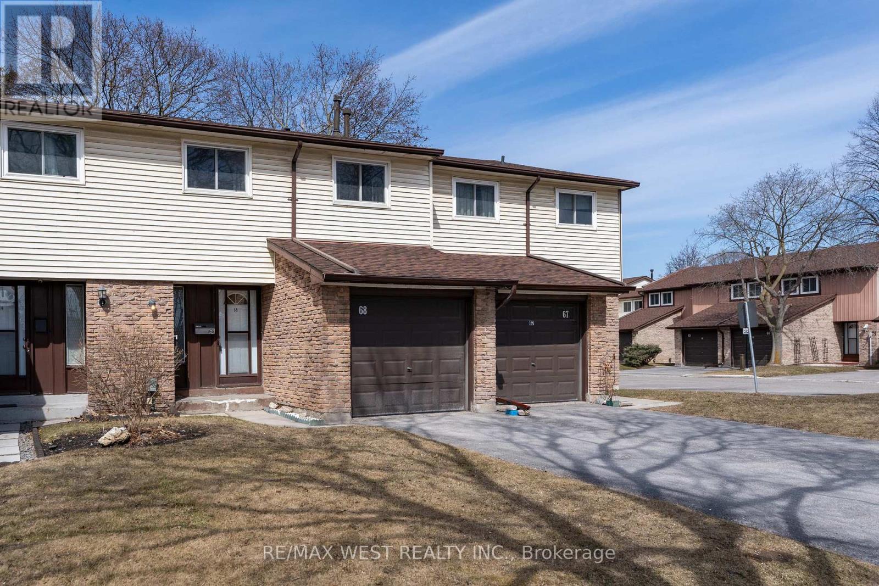93 Queen Street
Newmarket, Ontario
This stunning brick bungalow in the heart of Central Newmarket has been impeccably updated to offer modern comfort and timeless elegance. Every detail has been thoughtfully addressed, including R60 attic spray foam insulation, updated windows and doors, sleek flooring, and refined finishes like crown moulding, interior doors, and trim. Illuminated by elegant pot lights, the interior boasts an oak staircase with wrought iron railings and a newly installed roof (2021). At the heart of the home lies the open-concept custom kitchen, a culinary masterpiece featuring Cambria quartz countertops, a marble backsplash, a convenient pot filler, a cooktop, and double ovens. The spacious living and dining area, warmed by a gas fireplace log insert, seamlessly flows into the private garden through a walkout, creating the perfect blend of indoor and outdoor living. Luxuriously renovated bathrooms showcase heated floors, offering a spa-like retreat, while the finished basement expands the living space with a gas fireplace, a cozy office nook with a custom desk, and a guest bedroom complete with an ensuite. Outdoors, professional landscaping frames a serene backyard retreat with a hot tub, a sprinkler system, and a fully fenced yard. Steps from Haskett Park, the vibrant shops and activities of Main Street Newmarket and the convenient amenities of the Yonge Street corridor - this home is the perfect fusion of sophisticated design and modern convenience. Move in and enjoy! **EXTRAS** Close to parks, schools, transit, shopping, restaurants and downtown area. (id:59911)
Royal LePage Rcr Realty
2322 - 20 Westmeath Lane
Markham, Ontario
Welcome to 20 Westmeath Lane unit 2322. This charming 2 bedroom, 1.5 bath unit is located in the highly sought after Cornell Community. With its functional layout and spacious design, this above-ground stacked townhouse. Open concept living space, making it perfect for first-time home buyers or small families. Enjoy the beautiful terrace on the top floor. Comes with 1parking spaces and 1 locker for extra storage. Conveniently located close to all the amenities, you're steps away from the Cornell Community Center, Viva Bus Station & GO terminal, Highway407, and Stouffville hospital, Walmart and more. High ranking school: Cornell Village P.S, and Bill Hogarth S.S. Don't Miss Out. (id:59911)
RE/MAX Community Realty Inc.
4 Bluebird Boulevard
Adjala-Tosorontio, Ontario
Discover the perfect blend of comfort and style in this brand-new, stunning 5-bedroom, 4-bath home by Tribute Communities, ideally situated in beautiful Colgan Crossing. Sold directly by the builder, this home is just a short drive from HWY 400, offering both convenience and an exceptional living experience. Boasting 2,983 sq. ft. of living space, this modern two-story home provides ample room for family and guests. The thoughtfully designed layout includes 5 spacious bedrooms and 3 bathrooms on the second floor. Elegant hardwood floors and broadloom enhance the home's warmth and sophistication. Separate dining room is perfect for hosting memorable dinners, beautifully designed kitchen features a walk-in pantry and servery. The primary suite is a private retreat, complete with a large walk-in closet and a luxurious 5-piece ensuite featuring a glass-enclosed shower. Dont miss this incredible opportunity to own an exceptional home in one of Ontario's most sought-after communities! (id:59911)
Homelife Frontier Realty Inc.
9 Balsam Court
New Tecumseth, Ontario
Welcome to 9 Balsam Court! A Lovely Bungalow Nestled At The End Of A Quiet Court In This Sought After Adult Living Community. This Open Concept 2 Bedroom 2 Bathroom Home Shows Pride Of Ownership Throughout With Hardwood Floors, Large Windows, And Plenty Of Storage. This Home Features A Large Primary Room with His and Her Closets And A Recently Updated Ensuite, A Large Family Room Giving You Lots Of Room To Entertain, And A Bright Sunroom Where You Can Step Out To Your Very Own Private Deck Which Backs Onto The Woods. Living Within This Vibrant Community Gives You Access To The Recreation Centre Where You Can Enjoy A Swim, A Sauna, The Gym, A Game Of Billiards Or Darts And Much More. Don't Miss Out On This Amazing Opportunity! Included Appliances: Fridge, Stove, Dishwasher, Washer, Dryer, Central Vac, Portable Floor Air Conditioner & Garage Door Opener. (id:59911)
Ipro Realty Ltd.
31 - 247 Broward Way
Innisfil, Ontario
This upgraded Bachelor suite is perfectly situated just above the vibrant boardwalk, steps from Starbucks and FH Fine Foods and the lively Promenade. Enjoy the convenience of a premium parking space and locker and the serenity of your own 80-square-foot private terrace outside your front door with stunning marina views, ideal for relaxing or entertaining. This suite with a premium sought after location features a spacious custom bathroom, with an oversized and stand-up shower and a full linen closet for added storage. The sleek, modern kitchen is perfect for whipping up gourmet meals, while the open-concept layout offers plenty of natural light and extra high ceilings with bright coloured flooring. Located just a short walk from the Private Beach Club, Lake Club Restaurant, and the popular Fish Bone Restaurant, this property offers the perfect blend of relaxation and convenience. Whether your seeking a weekend retreat or a year-round getaway, this is waterfront living at its finest! $318.00 Monthly fee, Lake Club Fee $175.00, Annual Fee $1,230.00. (id:59911)
RE/MAX Hallmark Realty Ltd.
23 Terrell Avenue
Georgina, Ontario
Stunning Family Home in Coveted Simcoe Landing - Walk to Lake Simcoe! This move-in ready home is located in one of Georginas most sought after communities. Nestled on a premium lot with a walkout basement, this stunning Laguna Model offers over 2,500 square feet of beautifully upgraded living space, designed for both comfort and style. The bright, open concept layout features an upgraded chef's kitchen with modern finishes, quartz countertops, a large center island, and a sunlit breakfast area. The kitchen flows seamlessly into the spacious living area, creating the perfect space for entertaining and everyday living. A separate formal dining room or home office provides versatility to suit your lifestyle. The luxurious primary suite is a private retreat with a spa like five-piece ensuite, featuring a frameless glass shower, double sinks, quartz countertops, and a generous walk-in closet. The additional bedrooms boast elegant hardwood floors and convenient semi-ensuite access. The walkout basement, already roughed in for a future bathroom, offers endless potential for customization. Outside, the fully enclosed backyard is secured with an upgraded, durable vinyl fence for added privacy. Additional highlights include a double car garage with direct home access, as well as a prime location just minutes from Highway 404, the new MURC Recreational Centre, top-rated schools, and shopping. This home offers the perfect blend of modern elegance, family-friendly design, and unbeatable convenience. Schedule your private showing today. (id:59911)
RE/MAX All-Stars Realty Inc.
82 Hooper Square
Clarington, Ontario
Beautiful 3 bedroom home in a great family neighborhood of north Bowmanville. Main floor feats kitchen w sit down island and tons of cupboard space and w/o to garage. Large living room w hardwood floor, gas fireplace and glass door w/o to big wooden deck and fenced in yard. Upstairs are 3 big bedrooms, spacious master bedroom, and has wall to wall closets. Downstairs is partially finished w large rec room. (id:59911)
Eastide Realty
604 Weyburn Square
Pickering, Ontario
Welcome to this beautifully updated 4-bedroom, 4-bathroom home offering over 3,500 sq ft of finished living space in the heart of the family-friendly Amberlea community. Situated on a generous lot with impressive curb appeal, this move-in-ready home features a double car garage and a private backyard oasis with a luxurious heated in-ground pool, outdoor sauna, and professional landscaping perfect for relaxing or entertaining in style.The front yard includes a built-in sprinkler system, ensuring a lush, green lawn with minimal maintenance. A comprehensive security system adds peace of mind for homeowners. Inside, the spacious, light-filled layout is ideal for both everyday living and entertaining. Two gas fireplaces create a warm, inviting atmosphere throughout. The updated kitchen is a standout, featuring granite countertops, an undermount sink, stainless steel appliances, and elegant finishes. The primary suite serves as a serene retreat with a walk-in closet and a spa-like 5-piece ensuite. The fully finished basement offers a home gym, theatre room, and generous open space with the flexibility to convert into a legal basement apartment for in-laws or rental income. This is a rare opportunity to own a feature-rich, turn-key home in one of the areas most sought-after neighbourhoods. Don't miss your chance to make it yours! (id:59911)
Sutton Group-Heritage Realty Inc.
19 - 2606 Midland Avenue
Toronto, Ontario
Executive Townhouse In Prime Agincourt Location. Rarely Offered Townhome W/Finished W-A-L-K-O-U-T Basement! Can Be A 4th Bedroom Or Office W/Private Entrance! No Neighbors, No Houses, No Apartments Behind! Townhome Tucked Away (Not Facing the Street), Super Quiet & Family Friendly Cul-De-Sac. Unbeatable Location - Safe, Convenient & In A Top-Rated School Zone! No Need For Car - Walk To Everything! Less Than 5 Mins Walk to Top Ranked High School In Ontario (W/French Immersion Too) & Elementary School Is Right Behind! Bus Stop, Go Train, Rec Centre, Grocery Stores, Restaurants, Banks & More Are in Walking Distance! Easy Access To Highway 404 & 401. Close To Popular Shopping Centers, Including Pacific Mall & Scarborough Town Centre! Solid Hardwood Flrs in Main Floor, Ceramic Floor In Foyer, Kitchen & Bathrooms, newer LED Lights. Natural Painted! Bright, Sunny Kitchen With Breakfast Area, Updated Cabinetry, Countertop & Backsplash for Easy Cleaning. Newer Water softener(2024),Newer A/C(2023),Rarely Offered T-W-O Full Bathrooms On 2nd Floor (Total 3 Bathrooms). Low Maintenance Backyard. Pride of Ownership! (id:59911)
Smart Sold Realty
106 Cedar Brae Boulevard
Toronto, Ontario
Exceptional Estate Opportunity in Prestigious Cedar Brae!Unlock the full potential of this rare and expansive estate-sized lot (99.94 x 444.49 feet), nestled in one of Scarboroughs most sought-after neighborhoods. With breathtaking, unobstructed views of Hague Park and Highland Creek, this is an ideal canvas for custom dream home builders, savvy investors, or those seeking a peaceful retreat in the city.Ideally situated near the Eglinton GO Station, Kennedy Subway, Highway 401, top-rated schools, shopping hubs, and a major hospital, this prime location offers unmatched convenience and connectivity.Inside, youll find a sun-filled, open-concept living and dining area, three generously sized bedrooms, and a charming sunroom that walks out to a lush, private backyard oasis perfect for entertaining or future development.A separate side entrance leads to the basement, offering income-generating potential or the ideal setup for a private in-law suite. Recent updates include modern stucco exterior and a double garage, adding both style and practicality.Don't miss this once-in-a-generation opportunity to build, renovate, or invest in a truly exceptional property on one of the largest residential lots in the area! (id:59911)
RE/MAX Excel Realty Ltd.
43 Seven Oaks Street
Whitby, Ontario
Upgraded 3-Bedroom, 3-Bathroom Townhome in Sought-After Taunton North Whitby! Welcome to this beautifully maintained, move-in ready. Offering almost 2,000 sq ft of finished living space with 1 car garage and 2 parking in driveway. Perfect starter home for 1st time home buyers.Convenient location, close to school & shopping. Fully fenced backyard perfect for outdoor entertaining and awaiting your personal touch. The spacious great room features large windows,pot lights, and elegant finishes throughout, while a convenient main floor powder room.Primary Bedroom includes his-and-hers closets and a 3-piece ensuite and two additional bedrooms, each with closets & windows, share a well-appointed full bathroom. Fully finished basement offers a versatile rec. room, office/flex space, ideal for growing families or work-from-home needs.Close to top-rated schools, parks, shopping, public transit, and major commuter routes, this home blends comfort, convenience, and location. (id:59911)
Century 21 Leading Edge Experts Inc.
68 - 222 Pearson Street
Oshawa, Ontario
Welcome to this spacious four-bedroom home in the heart of Oshawa. 1782 square feet of living space over three levels. Large principal rooms. This home awaits your design touches. Close to shopping, Costco, mins to the 401 and transit. Roof and Garage shingles 2023. (id:59911)
RE/MAX West Realty Inc.
