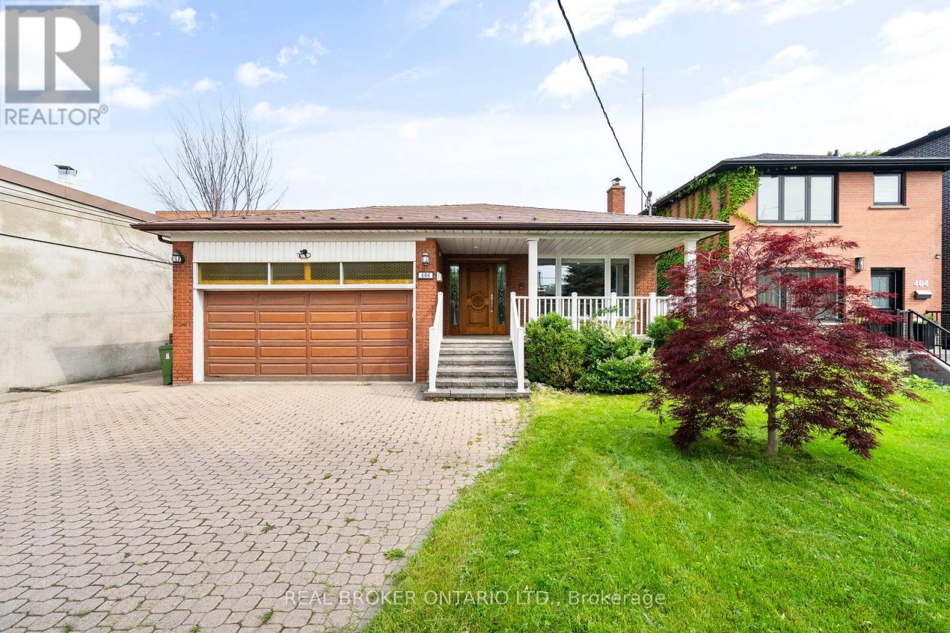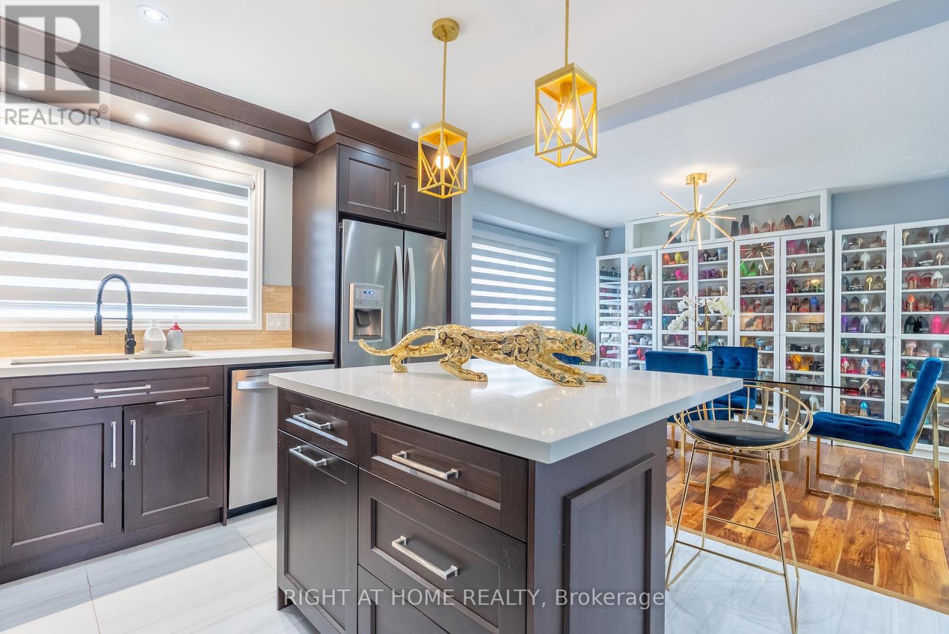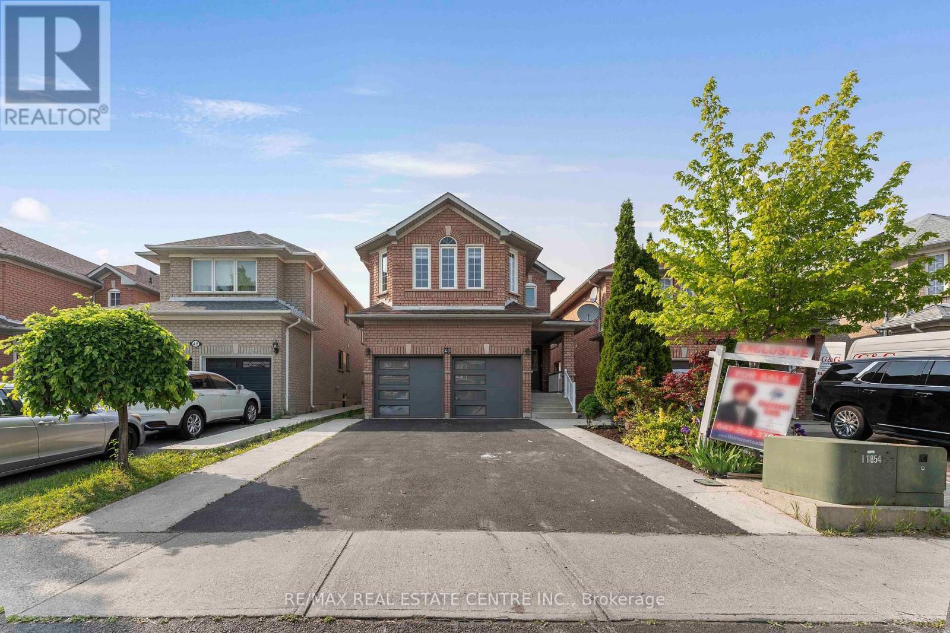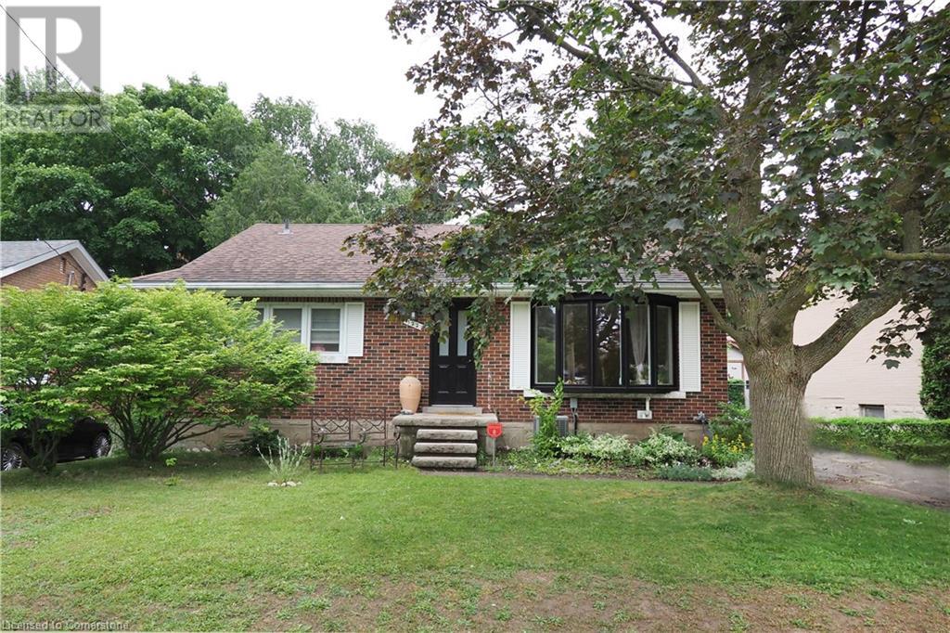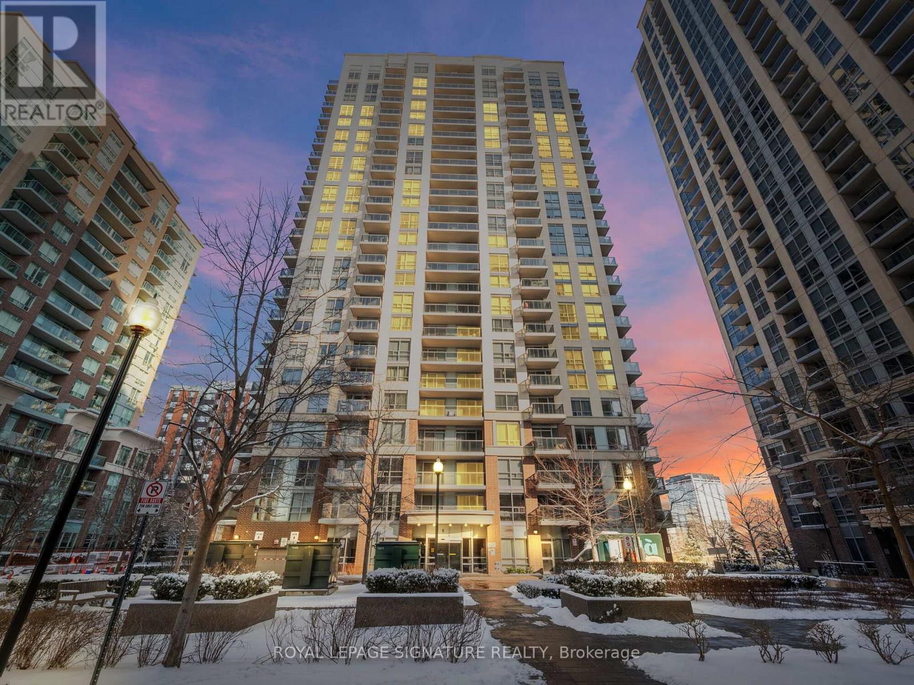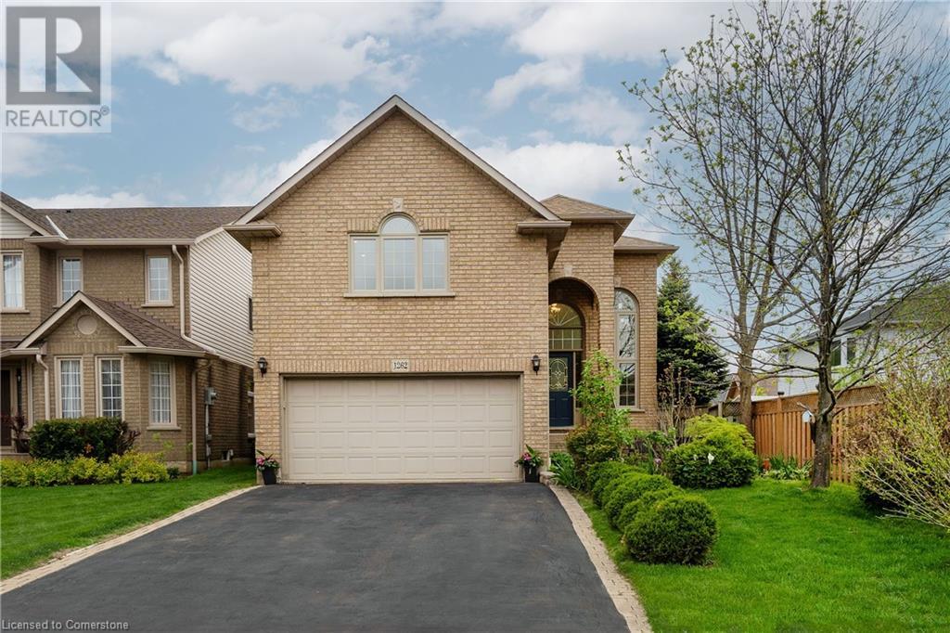406 Glen Park Avenue
Toronto, Ontario
Gorgeous 5-Level Backsplit With 3+4 Bedrooms On A Wide 55 Ft Lot In Sought-After Yorkdale-Glen Park. Unique Layout Offers Distinct Living Zones, Perfect For Large Families Or Investors. 3 self-contained units: Main level unit + Separate Side Entrance To A Private Apartment + Separate Entrance To Finished Basement Ideal For Multi-Generational Living Or Rental Income.Located Minutes To Yorkdale Mall, Lawrence Square, Transit, And Major Highways. Enjoy Endless Dining, Shopping, And Entertainment Options Right At Your Doorstep. A True Blend Of Comfort, Functionality, And Prime Location This One Has It All. (id:59911)
Real Broker Ontario Ltd.
208 - 18 Anglesey Boulevard
Toronto, Ontario
Big, bright, recently renovated 1 bedroom apartment is conveniently located just steps from Humbertown Plaza and a bus stop for a 5 minute ride to Royal York Subway. The modern kitchen features s/s appliances, ceramic backsplash, plenty of storage and a breakfast bar. Open concept living/dining space with a big beautiful windows. There is a large bedroom and a 4-pc bath. Easy walk to the Humber Ravine and James Gardens. Sparkle Solutions Laundry system with reloadable card, conveniently located in the building. Green P parking available on street at cost of $1 for 12 hours! Photos have been virtually staged. (id:59911)
Royal LePage Real Estate Services Ltd.
76a Gort Avenue
Toronto, Ontario
Coveted West Alderwood Bungalow. Deep Lot With three parking spots. Massive Maple Tree Providing Shade To 22X20Ft Deck W/Tiki Bar. 5 Min Walk Long Branch Metrolinx Station. Professionally Reno Interior Top-Bottom 2014, See Attached Upgrades. 1 Bedroom Basement Suite W/Shared Laundry (Income Generating) & Separate Side Entrance. Third Downstairs Bedroom For You Or Your Guests W/Storage & En-Suite Bathroom with heated floors! High Efficiency Furnace And Tank-Less Water Heater(Owned). Modern Finishes Shows A++. Adam Beck French Immersion School District. Eligible for a garden suite of approx. 1290 sq ft (645 sq ft per floor) can be built in the back, subject to getting required permits and an arborist (see attached report). Roof 2021, Main floor kitchen reno 2020 with quartz countertop, main floor fridge 2020, gas stove 2020, water heater rental owned. (id:59911)
International Realty Firm
63 Cait Court
Hamilton, Ontario
Fabulous Old Ancaster Location in desirable Mansfield Park, Walk to coffee, restaurants, summer market, charming downtown shops and amenities, This beautiful fully renovated 5 bedroom home sits on a parklike 1/3 acre of privacy on one of the most coveted cul de sacs in the neighbourhood. Part of the original pine forest for the area adorns the front yard and a treed muskoka style backyard with a small ravine is incredible with a newly updated inground pool and a stunning outdoor room. This property is so peaceful you will never want to leave. This home is a lot more spacious than it looks, almost 3000 sf of finished living space with a stunning 2 storey addition which showcases an almost all glass great room and cathedral dining area with beamed ceiling overlooking the 18'x36' pool and yard. Holiday dinners and entertaining your family and friends will be effortless in any season Stunning suspended oak staircase with beautiful wrought iron railing to the large family room sits in front of a 2 storey window, spectacular views of the fountain and yard. The family room has a wall to wall glass walkout to the pool and patio. Large pool house. Too many recent upgrades to mention like: Appliances,rec room reno, exterior aluminum renos, garage door,upgraded inground pool liner, concrete pad for equipment, Ensuite bathroom Reno,Plumbing updates,Spray foam insulation, Paint throughout most of the int and ext,This location is so amazing! (id:59911)
Royal Heritage Realty Ltd.
162 Mountainview Road S
Halton Hills, Ontario
Welcome to this charming, bright and beautifully upgraded 4+1 Bdr, 3 Bth home is designed with modern living in mind. Step into a fully open-concept layout creates a seamless flow throughout the main floor, allowing for easy movement and interaction. Main floor featuring a modern Chef-inspired kitchen with new cabinetry W/a spacious breakfast area, large quartz island, mosaic backsplash, under-cabinet lighting, and deep cabinets offering plenty of storage. All new SS appl include a fridge with a water line. Main floor stackable High-end Electrolux front load washer/dryer, pot lights, stylish Zebra blinds, hand scraped hardwood floor throughout making this home a perfect blend of comfort, functionality, and a vibrant lifestyle. An abundance of windows floods the interior with natural sunlight, enhancing the warm and inviting atmosphere. Enjoy seamless indoor-outdoor living with a convenient walk-out to a large covered deck, pool-sized backyard with 5 Ring in/outdoor cameras for optimal security. The backyard is an entertainers paradise for summer BBQs, watching the kids play and plenty of space to relax or host gatherings. All bathrooms boast upgraded finishes, adding a touch of luxury to every corner of the home. The sep entrance bsmt offers a 1-bdr suite, heated flooring, gas fireplace, 3-Piece BTH, private laundry room and kitchen for extra income. Currently it's tenanted to a quiet, A+++ tenant and a medium sized dog for $1,850/month + 30% utilities. Could stay or leave. This home is located steps from a park, walking distance to amenities and elementary schools, and easy access to Hwy 401, making commuting a breeze. The textured concrete driveway provides parking for up to 7 vehicles! You truly have to see this home in person to appreciate the care and thoughtful upgrades throughout! Updates: Kitchen Reno ('21), Hardwood flooring ('21), Insulated Shingles ('22), Water Softener ('23), Exterior Painting ('24), Electrolux Washer/Dryer ('23), Zebra blinds ('23). (id:59911)
Right At Home Realty
10 Rainy Dale Road
Brampton, Ontario
Beautifully Upgraded Semi-Detached Home in Prime Madoc Location! Welcome to this move-in ready gem, thoughtfully upgraded with high-end finishes and exceptional attention to detail. Featuring 9' ceilings on the main floor, newly installed 24"x24" tiles, upgraded flooring, and quartz countertops with an extended kitchen layout. The kitchen is equipped with a brand new stove, dishwasher, undermount sink, new Backsplash and modern faucet. Additional upgrades include new toilet seats, a stylish vanity in the powder room, and sleek new faucets, undermount sinks and Quartz countertops on 2nd floor bathrooms. Freshly painted throughout, including the garage door and main front door, this home is finished with elegant pot lights and brand new Zebra blinds. The spacious backyard with a wood deck is perfect for BBQs and family gatherings. An extended driveway with no side walk and owned hot water tank add practical value. Fully finished basement with 2 bedrooms, a second kitchen (with S/S stove and white fridge), offering great potential for rental income or extended family living. Ideally located near Trinity Commons Mall, Hwy 410, top-rated schools, parks, and a scenic lake-offering convenience and lifestyle in one package. Don't miss your chance to own this beautifully upgraded home in a highly sought-after neighborhood! A must-see! (id:59911)
Homelife Silvercity Realty Inc.
40 Octillo Boulevard
Brampton, Ontario
Detached 4+1 bedroom, 4 washroom home in the highly desirable Sandringham-Wellington community, featuring a newly finished family legal basement , carpet-free floors, pot lights, fresh paint, separate family and living rooms, a walkout to the deck, a stainless steel insulated garage door, and no rental items. Situated on a premium ravine lot, this home offers beautiful views and extra privacy. Conveniently located near Highway 410, Trinity Common Mall, transit, and Brampton Civic Hospital. (id:59911)
RE/MAX Real Estate Centre Inc.
122 Boehmer Street
Kitchener, Ontario
Desireable location - quiet street close to Breithupt Centre, parks & schools - Many upgrades including front door, bay window in living room in 2023, sanded & sealed living room floor in 2025 - Basement bathroom redone in 2024 - as well as numerous updates to main bath in 2023 - New water softener & reverse osmosis system in 2022 - NEST system & thermostat with App for energy management when away from home - Backyard tree stump removed professionally and replaced with amazing backyard firepit & beautiful landscaping including fruit trees as well as flowers. (id:59911)
Nicholson Realty Inc.
901 - 5 Michael Power Place
Toronto, Ontario
Welcome to Port Royal Place! This Stunning 1 Bedroom Unit is the perfect blend of modern elegance and functional design. The open-concept layout features a sleek kitchen with stainless steel appliances and luxurious granite countertops ideal for both cooking and entertaining. The bright and spacious living/dining area, enhanced by built-in mirrored walls, leads to a cozy balcony where you can enjoy breathtaking east-facing city views. The primary bedroom is both stylish and practical, offering a large closet with custom built-in shelving for maximum storage. Unbeatable Location - Just minutes to Islington Station, QEW,427and everything you need from parks and restaurants to grocery stores, shopping, and beautiful walking/biking paths. Building Amenities include 24/7 concierge service, a party room, visitors parking and a fully equipped fitness center. This is an opportunity you don't want to miss! Your perfect urban lifestyle starts here! **EXTRAS** Maintenance Fee Includes: Water, Heat, Building Insurance, Parking and Common Elements | Amenities: Fitness Centre, 24/7 Concierge Service, Party Room, Visitors Parking & Pet Friendly |Unit: (1) Locker: P3-120 and (1) Parking: P3-41. Some photos virtually staged (id:59911)
Royal LePage Signature Realty
1262 Upper Paradise Road
Hamilton, Ontario
This impressive two-storey home offers a bright and spacious layout with soaring windows, a gas fireplace, elegant French doors, and a welcoming main floor design. The large eat-in kitchen provides ample cabinetry, includes an oven, fridge, and dishwasher, and opens directly to a beautifully landscaped backyard. Ideal for entertaining or relaxing, the outdoor space features a 15x30 pool, a Beachcomber hot tub, a gazebo, and a storage shed. The home also includes main floor laundry and thoughtful updates such as new windows installed in 2021, a roof replacement in 2015, and a new garage door in 2014. The pool was also updated in 2011, making this home both stylish and move-in ready. (id:59911)
Right At Home Realty
Grdn - 65 Holgate Street
Barrie, Ontario
Welcome to your brand-new spacious garden suite, designed for comfort and style! This beautifully crafted two-bedroom, one-bathroom home features soaring vaulted ceilings that enhance the open and airy feel. The well-appointed bathroom offers double sinks for added convenience, while the dedicated laundry room ensures effortless daily living. Step outside to your private landscaped patio, a serene retreat perfect for relaxing or entertaining. Located in a desirable neighborhood, this suite provides a perfect blend of privacy and modern living. Don't miss out on this stunning rental schedule your viewing today! (id:59911)
Keller Williams Realty Centres
10 Nugent Court
Barrie, Ontario
Welcome to 10 Nugent Court! Tucked away on a quiet cul-de-sac in the peaceful northwest end of Barrie, this stunning 2-storey detached home offers over 2,400 sq ft of beautifully finished living space perfect for families seeking both comfort and a touch of luxury. Step inside and discover standout features, including: 5 Spacious Bedrooms - Plenty of room for family and guests. 4 Full Bathrooms - Designed for convenience and privacy. Large, Fully Fenced Backyard - Backing onto a field with no rear neighbours, offering privacy and a birdwatchers paradise. Heated Inground Roman Pool (36' x 18') with Diving Board - Your own private oasis for summer fun and relaxation. This home strikes the perfect balance between tranquil living and modern convenience. The lush backyard is ideal for entertaining, playing, or simply unwinding while enjoying breathtaking sunset views. The heated pool adds a resort-like feel, making every day feel like a getaway. Despite its serene setting, you're still just minutes from everything - Walking distance to Schools, Shopping plazas, Dining, Sunnidale Park, Georgian Mall, short drive to downtown Barrie and Hwy 400 (7 minutes), Snow Valley skiing (10 minutes), and so much more. Its the best of both worlds. Smoke-free and pet-free, this home has been lovingly maintained with recent updates including a new pool heater (2025) and pool pump (2024). Don't miss your chance to call this exceptional property your home. Motivated Seller. (id:59911)
RE/MAX Crosstown Realty Inc.
