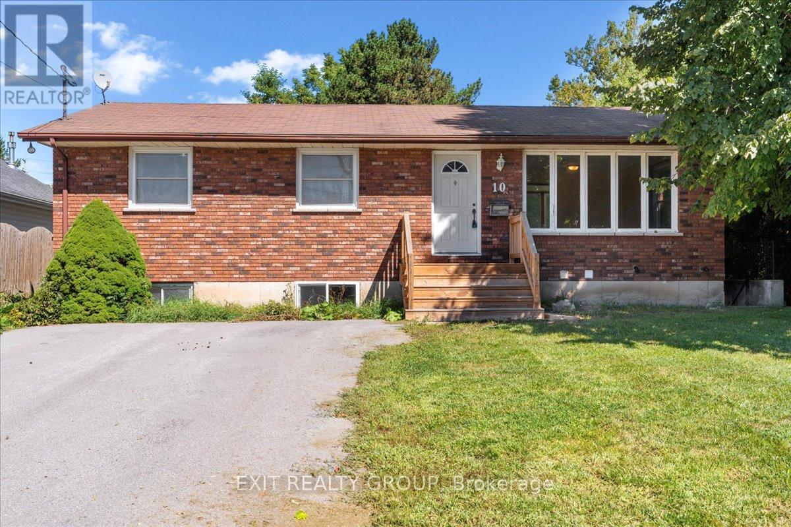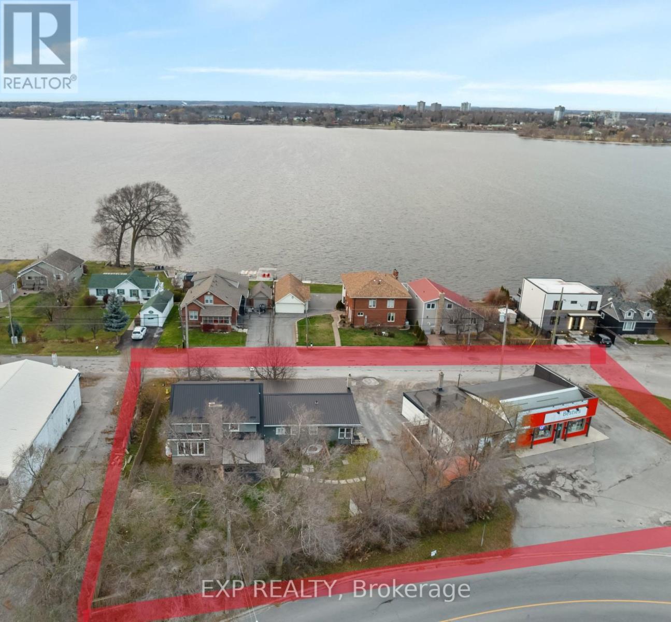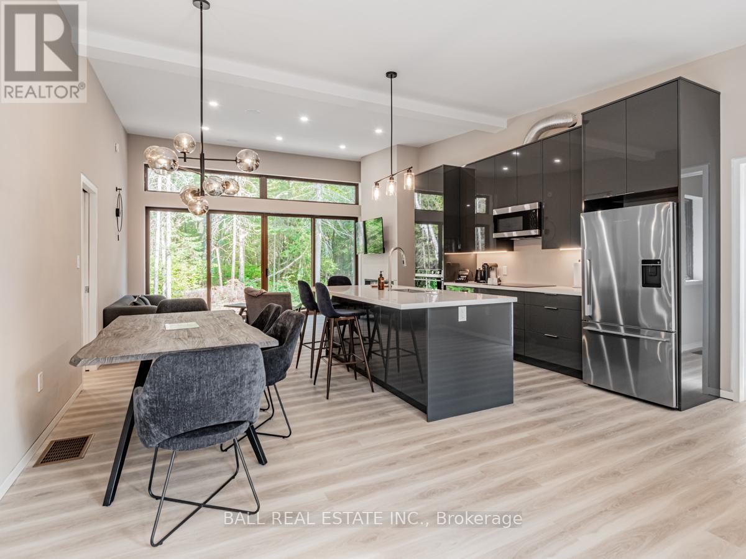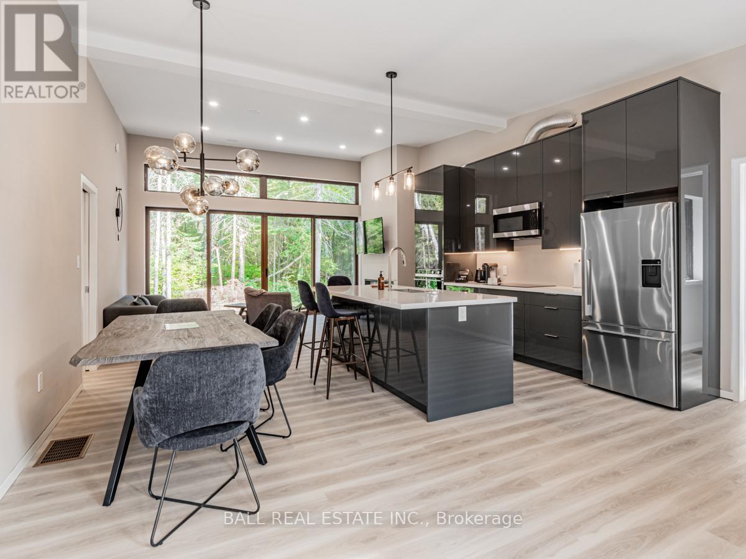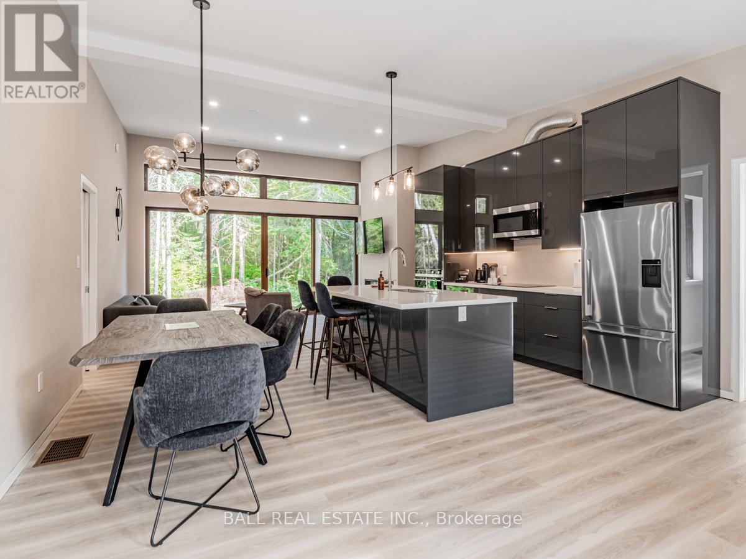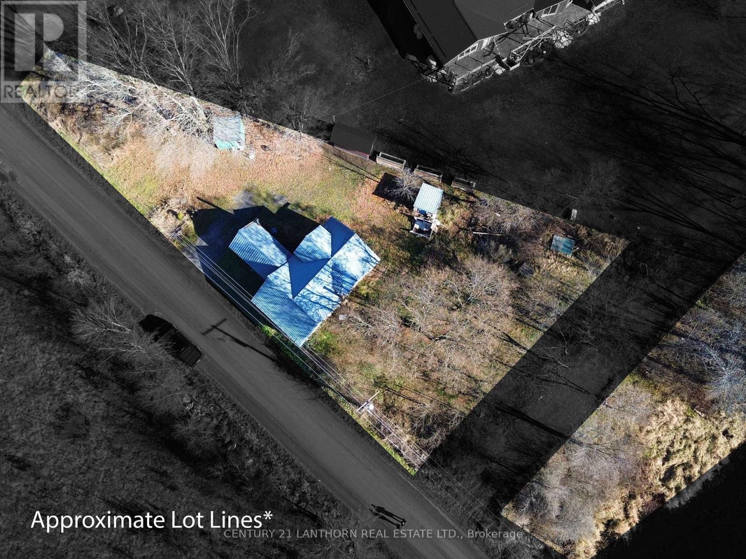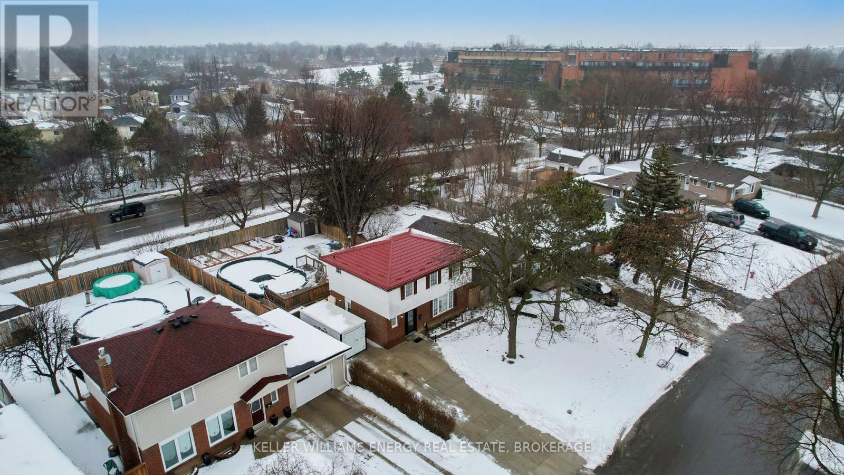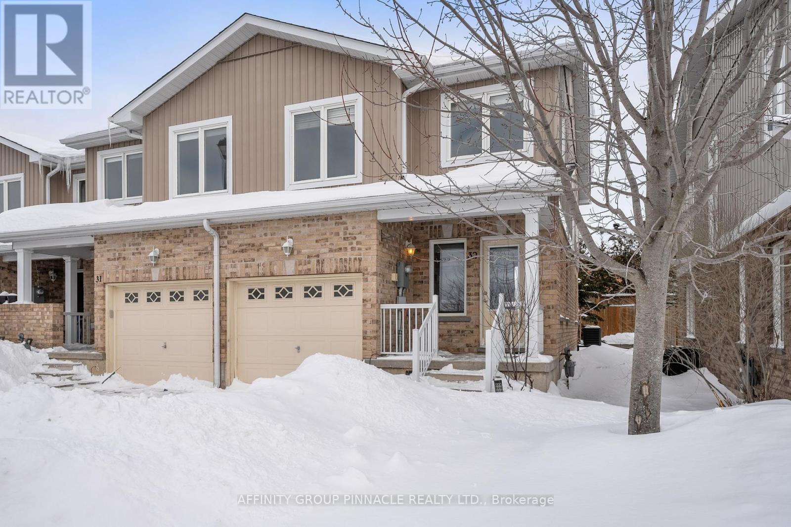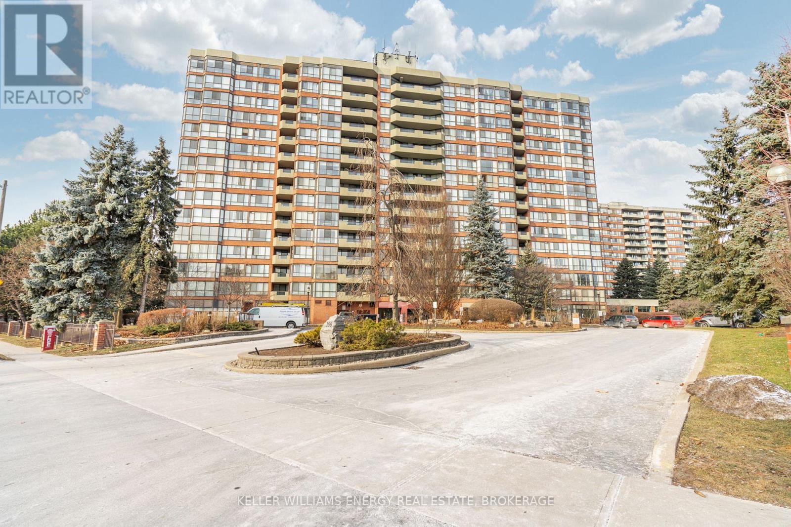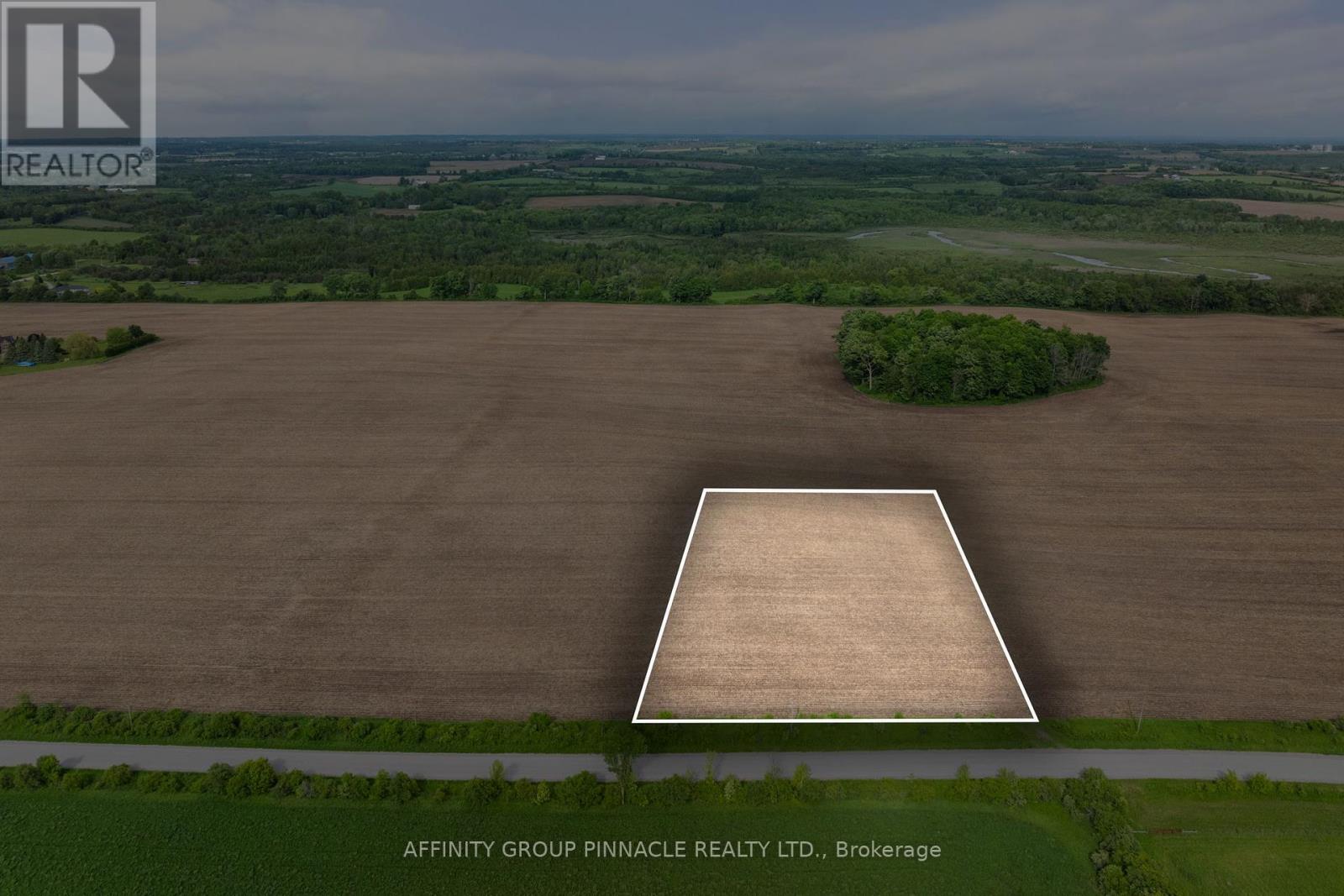10 Croft Street
Port Hope, Ontario
This spacious home in a sought-after Port Hope location offers incredible potential for those looking to make it their own. With a bright, open-concept main floor and a versatile lower level, the possibilities are endless for families, multi-generational living, or investment. The main floor features a spacious living room filled with natural light from a large front window, a functional kitchen with plenty of counter space and built-in appliances, and a convenient laundry area. Three good-sized bedrooms and a full bathroom with a skylight complete the layout.The lower level expands your options with a large rec room equipped with a kitchenette, a private office, two additional bedrooms, and another full bathroom. Whether you're looking to create a space for extended family or a rental unit, this level offers the flexibility you need. Outside, the generously sized backyard includes a tiered deck and mature landscaping perfect for creating your own outdoor retreat. Conveniently located close to schools, amenities, and just minutes from Highway 401, this property is ideal for buyers ready to roll up their sleeves and unlock its full potential. Motivated seller offering quick possession - bring your vision and make this home your own! Schedule a showing today! (id:59911)
Exit Realty Group
23 Ridley Street
Prince Edward County, Ontario
23 Ridley presents a spectacular opportunity to purchase a commercial space combined with two separate residential units. Well positioned on its .5 acre lot, and perfectly located on the South Side of the Bay Bridge across from downtown Belleville, with the Bay of Quinte just a stone's throw away. The Commercial space offers approximately 1045 square feet of retail space, delivery garage, storage, bathroom and prime corner location. Work and live or utilize the residential properties for additional income and revenue. The Vacant main unit offers up a spacious 3-bedroom, 2-bathroom layout and features a large kitchen and living area. The second unit provides a one bedroom, one bathroom apartment, complete with appliances. Versatility, location and an abundance of opportunity knock. Whether you are an astute investor, or want to diversify your real estate portfolio, this listing has it all! (id:59911)
Exp Realty
Unit 16 - 4727 Elephant Lake Road
Dysart Et Al, Ontario
N.O.M.I. an acronym for Nature Occupies My Imagination. Welcome to NOMI Resort Club, an Algonquin Provincial Park neighbour approximately 15min to the south. NOMI is a 51 unit condominium development geared to a luxurious, tranquil & natural lifestyle living to be experienced by both owners & guests. Situated on the shore of Benoir Lake & adjoined to Elephant & Baptiste Lakes, NOMI boasts 938 of waterfront on a 850 acre parcel of natural paradise. There are wilderness trails already developed through the property with plans for further expansion. Each of the different models available are divided into three independent suites consisting of 2 studio suites & a 1 bedroom main suite. The units are separated by a single door which allows availability of additional space to enlarge accommodations. These accommodations are offered completely turn-key. They are fully equipped with state of the art appliances, designer furniture & exquisite finishing's. For the Owner Investor, NOMI offers a fee-based management program to look after the entire rental program, property & unit maintenance, marketing & management. There are currently several free-standing condominiums under construction that are available to view NOMI is currently in the construction phase. The 40,000 sq. ft. main building is complete & contains guest rooms, a full-service restaurant named Lands 8Fifty, a lounge, spa, retail & many other amenities. Plans are in place to expand on the current 15 boatslips waterfront area. This will include a boathouse, boat storage, recreational park area & potential retail marina with service & rentals. Another full service restaurant has been approved on the waterfront with an outdoor patio overlooking the lake. Now is the perfect opportunity to select the style & lot location of your dream vacation home & investment property. Let NOMI take the worry out of managing your investment, while providing you with the opportunity to personally enjoy a luxurious dream vacation. (id:59911)
Ball Real Estate Inc.
Unit 46 - 4727 Elephant Lake Road
Dysart Et Al, Ontario
N.O.M.I. an acronym for Nature Occupies My Imagination. Welcome to NOMI Resort Club, an Algonquin Provincial Park neighbour approximately 15min to the south. NOMI is a 51 unit condominium development geared to a luxurious, tranquil & natural lifestyle living to be experienced by both owners & guests. Situated on the shore of Benoir Lake & adjoined to Elephant & Baptiste Lakes, NOMI boasts 938 of waterfront on a 850 acre parcel of natural paradise. There are wilderness trails already developed through the property with plans for further expansion. Each of the different models available are divided into three independent suites consisting of 2 studio suites & a 1 bedroom main suite. The units are separated by a single door which allows availability of additional space to enlarge accommodations. These accommodations are offered completely turn-key. They are fully equipped with state of the art appliances, designer furniture & exquisite finishing's. For the Owner Investor, NOMI offers a fee-based management program to look after the entire rental program, property & unit maintenance, marketing & management. There are currently several free-standing condominiums under construction that are available to view NOMI is currently in the construction phase. The 40,000 sq. ft. main building is complete & contains guest rooms, a full-service restaurant named Lands 8Fifty, a lounge, spa, retail & many other amenities. Plans are in place to expand on the current 15 boatslips waterfront area. This will include a boathouse, boat storage, recreational park area & potential retail marina with service & rentals. Another full service restaurant has been approved on the waterfront with an outdoor patio overlooking the lake. Now is the perfect opportunity to select the style & lot location of your dream vacation home & investment property. Let NOMI take the worry out of managing your investment, while providing you with the opportunity to personally enjoy a luxurious dream vacation. (id:59911)
Ball Real Estate Inc.
Unit 16 - 4727 Elephant Lake Road
Dysart Et Al, Ontario
N.O.M.I. an acronym for Nature Occupies My Imagination. Welcome to NOMI Resort Club, an Algonquin Provincial Park neighbour approximately 15min to the south. NOMI is a 51 unit condominium development geared to a luxurious, tranquil & natural lifestyle living to be experienced by both owners & guests. Situated on the shore of Benoir Lake & adjoined to Elephant & Baptiste Lakes, NOMI boasts 938 of waterfront on a 850 acre parcel of natural paradise. There are wilderness trails already developed through the property with plans for further expansion. Each of the different models available are divided into three independent suites consisting of 2 studio suites & a 1 bedroom main suite. The units are separated by a single door which allows availability of additional space to enlarge accommodations. These accommodations are offered completely turn-key. They are fully equipped with state of the art appliances, designer furniture & exquisite finishing's. For the Owner Investor, NOMI offers a fee-based management program to look after the entire rental program, property & unit maintenance, marketing & management. There are currently several free-standing condominiums under construction that are available to view NOMI is currently in the construction phase. The 40,000 sq. ft. main building is complete & contains guest rooms, a full-service restaurant named Lands 8Fifty, a lounge, spa, retail & many other amenities. Plans are in place to expand on the current 15 boatslips waterfront area. This will include a boathouse, boat storage, recreational park area & potential retail marina with service & rentals. Another full service restaurant has been approved on the waterfront with an outdoor patio overlooking the lake. Now is the perfect opportunity to select the style & lot location of your dream vacation home & investment property. Let NOMI take the worry out of managing your investment, while providing you with the opportunity to personally enjoy a luxurious dream vacation. (id:59911)
Ball Real Estate Inc.
5970 Palmer Road
Brudenell, Ontario
Welcome to your dream property on the Madawaska River in Palmer Rapids! This versatile gem offers the perfect blend of commercial and residential potential, on a level lot with stunning views. completely renovated to a pristine condition, it boasts a modern open-concept kitchen, 3 bathrooms, and 4 bedrooms offering unique perspectives of the landscaped yard and river. Entertain guests by the fire pit or enjoying a tranquil kayak ride down the river from your own backyard. With year round access, a propane fire, and heartland stove, comfort and convenience are ensured throughout the seasons. Another standout feature is the main floor room with its own water source, ideal for a guest suite, commercial space, or your creative sanctuary. This property offers limitless possibilities, whether you seek a serene retreat or a thriving business venture. With nothing left to do but relax and enjoy, seize the opportunity to make this picturesque haven your own. (id:59911)
Reva Realty Inc.
34 Mill Street
Stirling-Rawdon, Ontario
Charming Commercial Space for Lease in Downtown Stirling. This fantastic storefront in the heart of Stirling offers an incredible opportunity for your business. Located just 20 minutes from Belleville, this charming space is situated in a high-traffic area in Stirling's bustling downtown core. With its central location, this storefront is surrounded by the charm of small-town living and a thriving community. The property features stunning brick walls and beautiful hardwood floors, offering a warm and inviting atmosphere that's perfect for retail, dining, or office use. Ample parking is just steps away, making it convenient for both customers and staff. Its proximity to local landmarks, including the picturesque Covered Bridge and the beautiful Mill Pond, makes this location a draw for both residents and visitors. Whether you're starting a new venture or expanding your business, this space combines charm, convenience, and character in an unbeatable location. Reach out today to learn more or to schedule a viewing. Make your mark in Stirling's vibrant downtown! **EXTRAS** Hydro, Separately metered. Plus Water (id:59911)
Royal LePage Proalliance Realty
72 Carss Road
Tweed, Ontario
Charming Waterfront Property at 72 Carss Road, Tweed, Ontario. Welcome to this peaceful waterfront property located along the Moira River in Tweed. Situated on almost half an acre, this property blends tranquil views and privacy with a peaceful natural setting. The two-storey home offers approximately 2,000 square feet of space, with two bedrooms and one bathroom. With its spacious layout, this property is ideal for anyone looking to customize and make it their own. Whether you're planning a permanent residence or a seasonal retreat, there's great potential here! The backyard features direct access to the Moira River, providing a quiet spot to relax by the water, stargaze at night or entertain family and friends. The surrounding area complements the property, offering a balance of natural beauty and small-town charm. Tweed is a friendly community with year-round activities and events, including the Tweed Elvis Festival, Crowe Valley Jamboree and the world famous Tweed Stampede. Nearby attractions like Crowe Lake, the Marmora Mine, and the Eastern Ontario Trails add to the variety of options for recreation and exploration. Whether you're looking for a peaceful place to live or a weekend escape, 72 Carss Road presents a great opportunity to own a property in a beautiful riverside location. (id:59911)
Century 21 Lanthorn & Associates Real Estate Ltd.
67 Orange Street
Cobourg, Ontario
When the opportunity presents itself to purchase the town's coolest and most beloved pub & resto, you know it's a sign!! George & Orange is full of all of the best vibes, in a superior location just steps from the main street, with on-site parking, a patio (you own), and a dedicated clientele that continues to grow. This warm, inviting and trendy space is renowned for its focus on local craft beers and fresh, locally-sourced ingredients, showcased throughout both its cocktail and food menus. Located near a vibrant array of amenities, in the heart of Cobourg, just steps from Town Hall and its Concert Hall & Art Gallery, shopping, and Cobourg's Victoria Park, beach, and marina, this location is prime for foot traffic and community engagement. The restaurant comfortably seats 18 indoors and offers an inviting outdoor patio that accommodates 24 guests, making it a perfect spot for both cozy indoor dining and al fresco meals on sunny days. If you've talked about opening a resto before, with a perfectly manageable size and the opportunity to scale an already successful business - this is it!! **EXTRAS** Gas fired heating/air-conditioning split unit installed 2019, gas fireplace and owned on demand hot water heater 2024. New lease to be signed @ $2800 + HST. Business owner owns building. (id:59911)
Royal LePage Proalliance Realty
67 Orange Street
Cobourg, Ontario
** Biz + Property For Sale ** When the opportunity presents itself to purchase the town's coolest and most beloved pub & resto, you know it's a sign!! George & Orange is full of all of the best vibes, in a superior location just steps from the main street, with on-site parking, a patio (you own), and a dedicated clientele that continues to grow. This warm, inviting and trendy space is renowned for its focus on local craft beers and fresh, locally-sourced ingredients, showcased throughout both its cocktail and food menus. Located near a vibrant array of amenities, in the heart of Cobourg, just steps from Town Hall and its Concert Hall & Art Gallery, shopping, and Cobourg's Victoria Park, beach, and marina, this location is prime for foot traffic and community engagement. The restaurant comfortably seats 18 indoors and offers an inviting outdoor patio that accommodates 24 guests, making it a perfect spot for both cozy indoor dining and al fresco meals on sunny days. This is a rare opportunity to own both a business with huge scalable potential and the property, creating the perfect blend of operational flexibility and long-term investment potential in one of Cobourg's most desirable downtown locations. **EXTRAS** Gas fired heating/air-conditioning split unit installed 2019, gas fireplace and owned on demand hot water heater 2024. (id:59911)
Royal LePage Proalliance Realty
1053 Smith Street
Quinte West, Ontario
Welcome to 1053 Smith Street, a stunning detached bungalow located in Quinte West. This spacious 2000+ sq ft home offers the perfect blend of comfort and luxury, featuring 4 bedrooms and 2 - 4 Piece - bathrooms. The primary bedroom boasts separate access to the main floor bathroom, ensuring convenience and privacy. The inviting office space on the main floor is perfect for working from home. One of the lower level bedrooms is currently being utilized as a movie theatre room, providing an ideal space for entertainment. The home's layout seamlessly connects indoor and outdoor living. Patio doors off the kitchen lead to a private back deck, while another set of patio doors off the basement rec room open to a larger back deck patio. This expansive outdoor area is perfect for relaxing, hosting BBQs, and enjoying the sauna and hottub . Both patios overlook a beautiful, large yard that includes a fire pit, garden shed, and room to store and stack wood. The backyard is an oasis, featuring a stunning in-ground pool surrounded by a pool deck with plenty of space to lounge and a pool house for added convenience. The lot is generously sized, providing plenty of space for outdoor activities and gardening .Offering ample parking space, the property also includes an attached garage and 6 additional driveway spaces. Don't miss your chance to own this incredible home in Quinte West. Schedule a viewing today and experience all that 1053 Smith Street has to offer! (id:59911)
Century 21 Lanthorn & Associates Real Estate Ltd.
45 Esplanade Road
Brampton, Ontario
Welcome to this beautifully updated detached home in the heart of South Bramalea with no neighbours in backyard & offering spacious living with 4 bedrooms on a premium 50 x 125' lot. This family-friendly property has been thoughtfully renovated to combine modern conveniences with a welcoming, cozy atmosphere. The open-concept kitchen is a true highlight, featuring sleek quartz countertops, a built-in breakfast bar, and plenty of storage space. Gleaming hardwood floors flow throughout the main floor, complementing the bright and airy living spaces. The gas fireplace with a custom mantle adds warmth and charm to the living room. A separate side entrance provides convenient access to the basement, offering future potential for an in-law suite ($1650/month) or additional living space. Step outside into your backyard oasis! Relax and entertain by the above-ground saltwater heated pool, complete with a spacious deck that wraps around for seamless access. The entire property is surrounded by pristine new concrete (2020), including a freshly poured driveway (2020), ensuring low-maintenance enjoyment for years to come. New pool equipment (2024) was installed last year. The oversized driveway can easily accommodate multiple vehicles, making parking a breeze for large families or those who entertain often. And for added peace of mind, the home comes with a brand-new, lifetime metal roof, installed just last year (May 2024), ensuring durability and long-term protection for your investment. Situated in a prime location, this home offers easy access to the best that Bramalea has to offer. Enjoy the outdoors at nearby Chinguacousy Park, perfect for family picnics, walking trails, or ice skating in winter. Close proximity to great schools and the convenience of public transit, with the GO Station just minutes away, making commuting a breeze. Bramalea City Centre is nearby for all your shopping and dining needs, 407/410 close by. (id:59911)
Keller Williams Energy Real Estate
32 - 75 Prince William Way
Barrie, Ontario
Located in a highly desirable neighbourhood, this fantastic, end-unit townhouse offers both comfort and convenience. Just steps from the bus stop and only minutes away from shopping, the Go Station, and a nearby school, this home is ideally situated for easy living. The open concept main floor is filled with natural light, freshly painted and overlooking a private backyard with new privacy fence and deck. Upstairs, you'll find bright and generously sized bedrooms, including a primary suite with a walk-in closet and ensuite bathroom. As an end unit, enjoy extra privacy with only one shared wall and direct access to the backyard. This move - in - ready townhouse is low-maintenance, featuring a covered front porch, single-car garage, and unspoiled lower level. Don't miss the opportunity to call this charming, family-friendly home your own! (id:59911)
Affinity Group Pinnacle Realty Ltd.
18 Valleo Street
Georgina, Ontario
Welcome to Georgina Heights by Treasure Hill! Discover the exquisite Lynwood 8 floor plan - a spacious four-bedroom, four-bathroom layout with approximately 3000 square feet above grade. Upgraded to all brick (Elevation B) on a premium lot, free from sidewalks for added convenience. Step through the grand double doors into a welcoming foyer, complete with generous double closets for all your storage needs. Alternatively, access the home via the two-car garage, leading into a practical mudroom also equipped with double closets. The bright and airy main level offers a versatile, open-concept layout, allowing you to customize the space as having a family room and living room, or transform one into a convenient main-level home office. The eat-in kitchen is a culinary haven, bathed in natural light and offering abundant counter space and storage solutions. Upstairs, the expansive primary bedroom boasts a walk-in closet and a luxurious ensuite bathroom featuring double sinks, a sleek standup shower with glass door, and a relaxing free-standing soaker tub. Bedrooms two and three also include walk-in closets and share a stylish 5-piece Jack-and-Jill ensuite. Bedroom four also includes a walk-in closet and a dedicated 4-piece ensuite. Upstairs, you'll also discover a conveniently located laundry room as well as an open flex area - perfect for a sitting room, TV room, study, or even a playful children's area! Enjoy the proximity to a wealth of amenities, including schools, parks, stores, banks, golf courses, beaches, Lake Simcoe, the new community center, and easy access to Highway 404 for commuting. (id:59911)
Century 21 Infinity Realty Inc.
312 - 100 Observatory Lane
Richmond Hill, Ontario
Fantastic Opportunity To Own A 2 Bed, 2 Bath, Condo In Richmond Hill. This Spacious 1,002 Sq Ft Unit Includes 1 Underground Parking Space And Has Been Freshly Painted Throughout. The Floor Plan Has Been Thoughtfully Laid Out With The Bedrooms On Opposite Ends To Provide Privacy. The Primary Bedroom Features A Large Walk-in Closet and 4 Pc Ensuite. The Living Space Has Plenty Of Room For A Dining Set, Sitting Room And Desk As Well As Access To The Balcony With South East Views. Enjoy The Convenience Of Ensuite Laundry With A Combined Storage Space Directly In The Unit! The Maintenance Fees Include: Heat, Hydro, Water, Ignite Unlimited High-Speed Internet & TV, Indoor Pool, Hot Tub, Sauna, Gym, Billiards Room, Library, Party Room, Tennis Court & Visitor Parking! (id:59911)
Keller Williams Energy Real Estate
1830 Durham Regional 12 Road
Brock, Ontario
Residential land development opportunity; designated residential land in Region of Durham Official Plan and Township of Brock Official Plan all within the urban boundary of Cannington located 1 hour northeast of Markham/Stouffville; 50 min to Whitby via Highway 12/7; Municipal water at lot line with municipal sewer plant currently under an Environmental Assessment for expansion; former lumber yard, adjacent single family detached dwelling, 48 acres to south being sold together with VTB available; 2 road frontages being Regional Road 12 and Sideroad 18A; 285' of frontage on Reg Road 12 providing excellent gateway entrance. Tax amount is for the 3 properties combined. (id:59911)
RE/MAX All-Stars Realty Inc.
2375 Durham Regional Road 15
Brock, Ontario
Farming is a lifestyle, whether you're cultivating the land or raising livestock. 2375 Durham Rd 15 in Beaverton provides you with unlimited options, in a location offering excellent exposure via 3 road frontages, on a main regional road in close proximity to the GTA. Operating pesticide-free and utilizing rotational grazing practices for the past 10 years, the soil has been well-maintained. The land is tile drained and will be productive for generations to come. Whether you're interested in specialty farming, cash crops or livestock, numerous outbuildings are available to meet your needs. A rolling greenhouse, temperature controlled seed house, heated office space with walk-in fridges & freezer; a bank barn, cattle barn, drive shed with workshop, newly-constructed building on Thorah Concession 6; all of the farm outbuildings are in good condition and the property has RU zoning to accommodate a variety of permitted uses. The 1.2M gallon pond provides irrigation throughout the 120 Workable Acres and each large field has individual electric fencing. The 48kW diesel Generac generator has been direct wired to provide automatic backup in the event of a power failure. The 4 bedroom, 1.5 bath home is a spacious 2,000 sf (as is). With 206 Acres of farmland and mixed bush, the possibilities are endless. Be sure to ask your realtor for the full list of details in the Property Features document. **EXTRAS** This property offers unlimited potential for the discerning farmer, investor or visionary! (id:59911)
Affinity Group Pinnacle Realty Ltd.
2375 Durham Regional Road 15
Brock, Ontario
Farming is a lifestyle, whether you're cultivating the land or raising livestock. 2375 Durham Rd 15 in Beaverton provides you with unlimited options, in a location offering excellent exposure via 3 road frontages, on a main regional road in close proximity to the GTA. Operating pesticide-free and utilizing rotational grazing practices for the past 10 years, the soil has been well-maintained. The land is tile drained and will be productive for generations to come. Whether you're interested in specialty farming, cash crops or livestock, numerous outbuildings are available to meet your needs. A rolling greenhouse, temperature controlled seed house, heated office space with walk-in fridges & freezer; a bank barn, cattle barn, drive shed with workshop, newly-constructed building on Thorah Concession 6; all of the farm outbuildings are in good condition and the property has RU zoning to accommodate a variety of permitted uses. The 1.2M gallon pond provides irrigation throughout the 120 Workable Acres and each large field has individual electric fencing. The 48kW diesel Generac generator has been direct wired to provide automatic backup in the event of a power failure. The 4 bedroom, 1.5 bath home is a spacious 2,000 sf (as is). With 206 Acres of farmland and mixed bush, the possibilities are endless. Be sure to ask your realtor for the full list of details in the Property Features document. **EXTRAS** This property offers unlimited potential for the discerning farmer, investor or visionary! (id:59911)
Affinity Group Pinnacle Realty Ltd.
0 Concession 8 Road
Brock, Ontario
An outstanding opportunity awaits to acquire this picturesque 44 acre property situated just minutes away from Sunderland. The land boasts a predominantly wooded landscape with a small cleared section, offering a serene and secluded environment close to amenities. Hydro infrastructure runs along the road. (id:59911)
Affinity Group Pinnacle Realty Ltd.
0 Ridge Road
Brock, Ontario
1-acre parcel on Ridge Road in Cannington, perched atop a hill with stunning views over the surrounding farmland. ALL Regional development fees already paid in full, as well as a portion of the Township of Brock Development Fees, offering a great head start for your dream build. (id:59911)
Affinity Group Pinnacle Realty Ltd.
125 Port Darlington Road
Clarington, Ontario
3.6 acres zoned M2-2 Industrial, 400 Amp 600 Volt 3-Phase service, Building #1 is10,000 s.f., Building # 2 is 3,000 s.f. Each building has two 20' ground level drive-in doors - built to accommodate current tenant ( Wiggers Custom Yachts) for boat building, repair & storage. Indoor/outdoor storage capacity for approximately 100 boats averaging 45' in length. Two Marine Travel Lifts, each with up to 110,000 lb. capacity available for sale separate from sale of property. Buyer/Buyer Broker responsible to confirm all measurements & permitted uses. Note neighbouring property also for sale - has 1,000 feet shoreline water frontage MLS# E8354672. **EXTRAS** none (id:59911)
Royal Service Real Estate Inc.
104 - 80 Shipway Avenue
Clarington, Ontario
2-bedroom, 2-bathroom, 2-parking, open-concept condo in the Port of Newcastle. This beautifully updated unit boasts a neutral palette, creating a clean and inviting atmosphere. Enjoy the convenience of two parking spaces, one underground and one on the surface as well as a handy locker for additional storage. Nestled close to the waterfront, you'll have easy access to walking trails, the waterfront restaurant, parks and just a short drive to downtown Newcastle. As a resident, you'll have access to membership at the Admirals Club, featuring a fully equipped gym, pool, hot tub, movie/games area, library, and entertainment space. Embrace a lifestyle of comfort and leisure in this desirable community. (id:59911)
The Nook Realty Inc.
11 Mikelen Drive
Scugog, Ontario
Discover the extraordinary 11 Mikelen Dr in the picturesque Prince Albert, where versatile living meets elegant design on a sprawling lot. This exceptional property showcases three distinct living spaces, beginning with an impressive main floor that exemplifies sophisticated living. Beautiful hardwood floors flow throughout the space, leading to a huge living room that seamlessly connects to a gourmet kitchen adorned with premium quartz countertops and SS App. The thoughtfully designed layout features a breakfast area and liv. room with convenient deck access, perfect for indoor-outdoor living, while a stunning dining room completes the entertainment space. The primary bedroom suite offers a private sanctuary with its own deck, walk-in closet, and a luxurious 5-pcs ensuite bath, truly embodying master retreat living. Two additional generously-sized bdrms share a gorgeous bath, providing comfortable accommodations for family or guests. Below, discover a phenomenal in-law suite that rivals most homes in size and style, boasting an expansive living area, sophisticated eat-in kitchen with break bar, formal dining room, two well-appointed bedrooms, and a stylish full bath. The property's crown jewel is its detached accessory dwelling - a fully self-sustainable unit complete with private driveway and laundry facilities. This thoughtfully designed space showcases a gorgeous kitchen with quartz countertops and SS Appl, lovely living room, full bath, comfortable loft bedroom with ensuite powder room, and intelligent storage solutions throughout.. This rare offering presents unlimited possibilities for multi-generational living. The property's unique layout, premium finishes, and multiple living spaces make it truly one of a kind in today's market. Whether you're seeking a spacious family home or the perfect multi-generational living solution offers an unparalleled opportunity to own a remarkable property that combines luxury, functionality, and versatility in one package. (id:59911)
RE/MAX Rouge River Realty Ltd.
3011 Rundle Road
Clarington, Ontario
Step into a world of unparalleled luxury at 3011 Rundle Rd, a breathtaking custom-built estate that redefines sophistication. Nestled on a pristine one-acre lot, this architectural masterpiece spans over 4,000 sq. ft. of meticulously designed living space, offering a seamless blend of grandeur and comfort. From the moment you enter, you are greeted by soaring cathedral ceilings that create a sense of airiness and opulence, setting the stage for an extraordinary living experience. The heart of the home is the custom gourmet kitchen, a chefs dream, equipped with state-of-the-art GE Monogram appliances, sleek custom cabinetry, and a sprawling island, perfect for both culinary creations and lavish entertaining. Exquisite details abound, from solid wood trim to wide-plank engineered hardwood flooring, exuding warmth and timeless elegance. The primary suite is a private sanctuary, offering a spa-like ensuite with premium finishes and a spacious walk-in closet. Three additional beautifully appointed bedrooms provide the perfect blend of comfort and privacy for family and guests. Car enthusiasts will revel in the expansive 3-car garage, designed to accommodate both luxury vehicles and additional storage needs. A state-of-the-art security system ensures peace of mind, allowing you to indulge in the serenity of your surroundings. Step outside to your private outdoor oasis, featuring a fully enclosed, elegantly designed seating are ideal for al fresco dining, sophisticated gatherings, or unwinding in natures embrace. Every inch of this estate has been curated for those who demand the finest in life. Experience the pinnacle of refined living at 3011 Rundle Rd where luxury, elegance, and tranquility converge in perfect harmony. (id:59911)
Tfg Realty Ltd.
