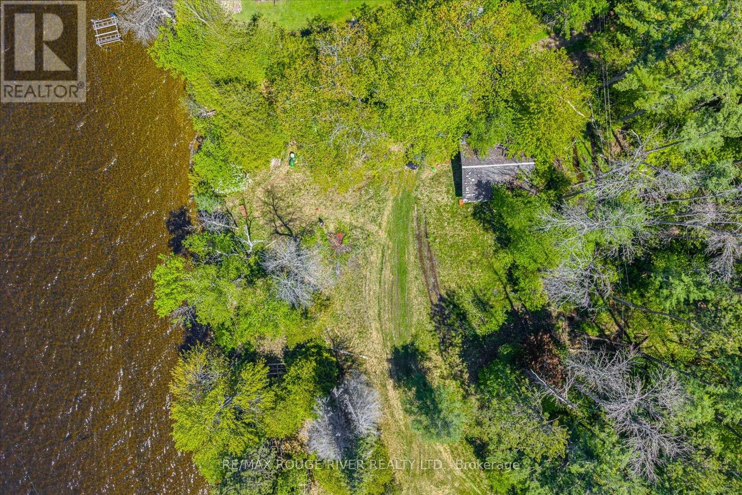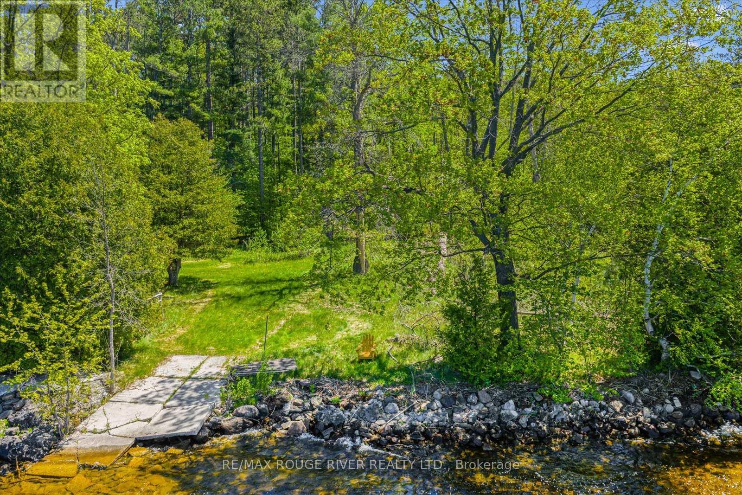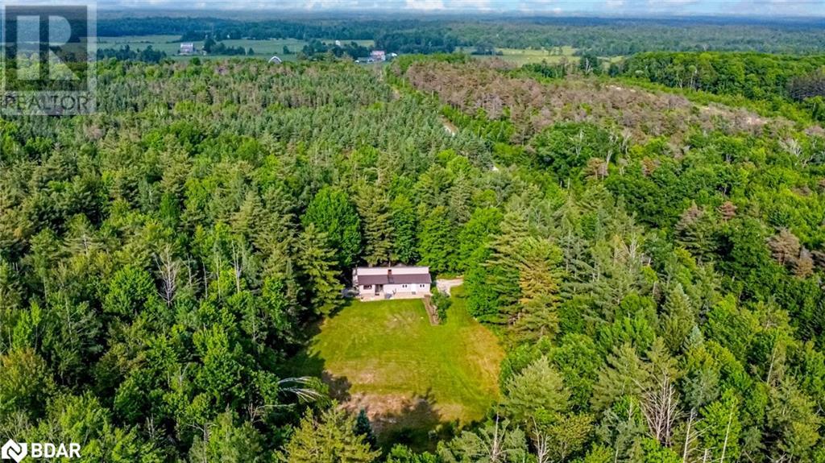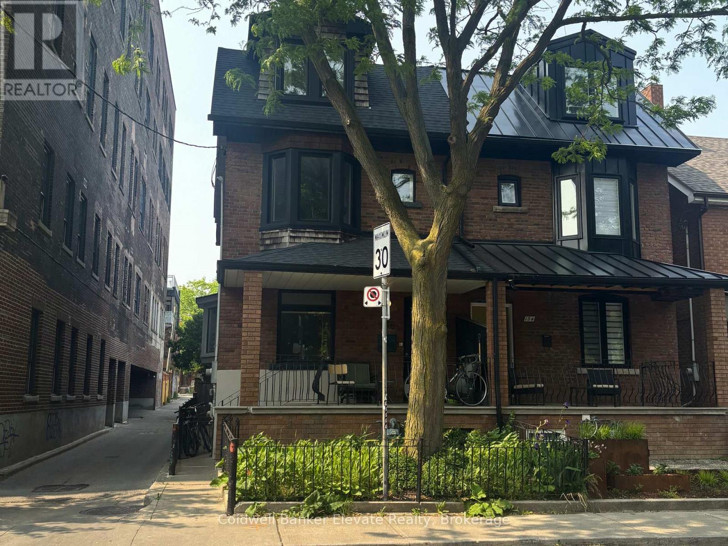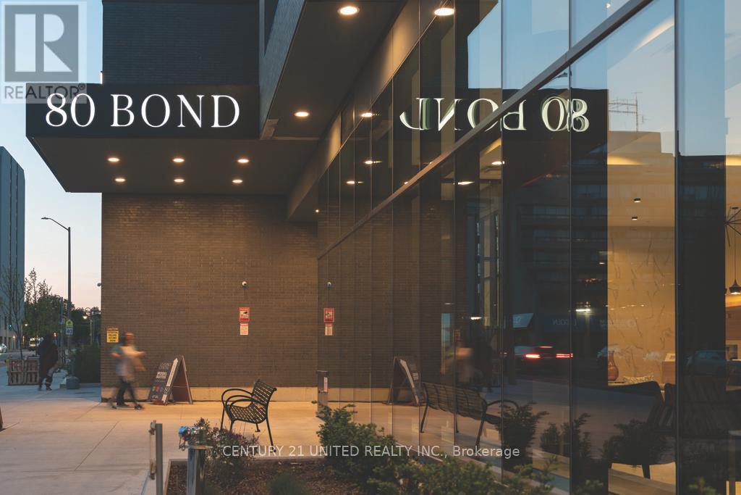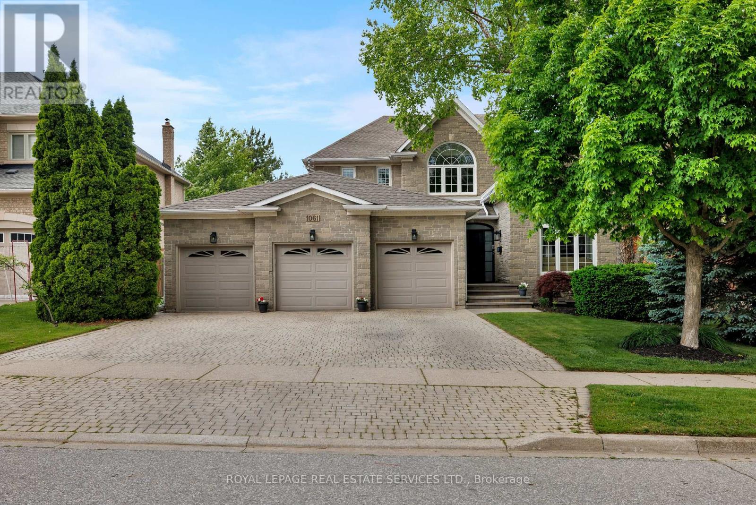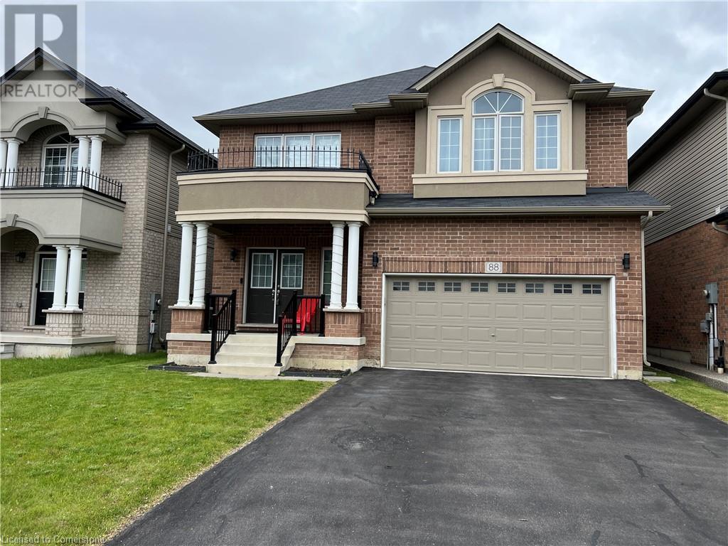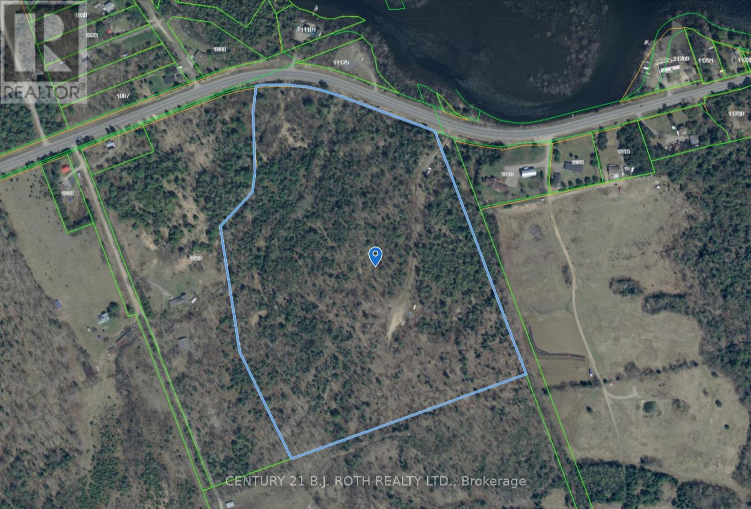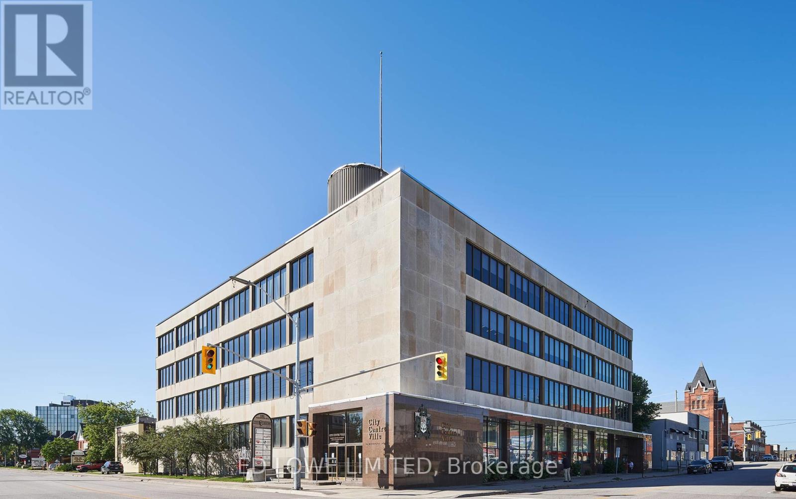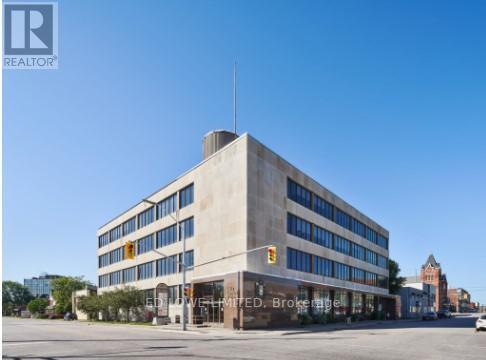283 (North Lot) Marble Point Road
Marmora And Lake, Ontario
An exceptional opportunity awaits on the tranquil shores of Crowe Lake with this expansive 6.925-acre waterfront lot. With 175 feet of crystal-clear shoreline, the property stands out for its natural beauty and versatility. The hard, gradual water entry and west-facing orientation make it ideal for swimming, boating, or enjoying breathtaking sunsets from your private lakeside retreat. This beautifully treed lot offers space and seclusion, with zoning for residential use that opens the door to endless possibilities. Whether you envision a cozy year-round home, a four-season family cottage, or a peaceful weekend escape, this property is the perfect setting to bring your dream to life. Looking for more space to expand your vision? The lot next door is also available an ideal chance to create an even larger retreat or investment. An existing garage adds value and practicality perfect for storage, a workshop, or future development plans. The property is easily accessible year-round while maintaining a private, tucked-away feel. Crowe Lake is known for fantastic fishing, with pike, muskie, pickerel, bass, and panfish found in its waters. The lake hosts fishing tournaments throughout the year, and in winter, it becomes a popular ice fishing spot. On sunny days, the east-end sandbar draws a lively crowd often 20+ boats relaxing and enjoying the lake. One of the most anticipated events each year is the holiday weekend fireworks display, launched from a barge in the middle of the lake best viewed from shore. With three public boat launches nearby and a welcoming community vibe, this property offers more than just space and scenery. Its a chance to enjoy lake life at its best. Whether you're ready to build now or planning for the future, this is your opportunity to own a truly special piece of Crowe Lake. (id:59911)
RE/MAX Rouge River Realty Ltd.
283 (South Lot) Marble Point Road
Marmora And Lake, Ontario
A truly rare opportunity awaits with this remarkable 2.117-acre waterfront parcel on highly sought-after Crowe Lake. Boasting 175 feet of exceptionally clear shoreline, this property is a standout-unlike many vacant lots with murky or marshy water, this shoreline is pristine, offering ideal conditions for swimming, boating, or simply enjoying peaceful lakeside living. The natural waterfront features a hard, gradual entry and west-facing exposure perfect for stunning sunsets over the water. Set on a beautifully treed lot, this property offers privacy and the perfect setting for outdoor adventures. Whether you enjoy casting a line or soaking up the atmosphere, Crowe Lake is known for great fishing including pike, muskie, pickerel, bass, and pan fish and hosts numerous tournaments throughout the season. Ice fishing is also popular here, making it a year-round destination. You'll find a sandbar on the lakes east end, where on warm weekends, 20+ boats gather for a relaxing afternoon. Zoned residential, the lot opens the door to endless possibilities. Whether building your forever home, a four-season retreat, or a secluded weekend getaway, this property is the perfect canvas. An existing dug well is on-site, adding convenience and value. Looking for more space for a family retreat? The lot next door is available, offering a unique chance to expand your waterfront footprint. The lake features three public boat launches, making it easy to get out on the water. You'll enjoy front-row views of the famous holiday weekend fireworks-launched from a barge in the lakes center an annual highlight for locals and cottagers alike. Enjoy the privacy and serenity of this natural setting while benefiting from right-of-way access via Marble Point Road, ensuring easy year-round access. Properties of this size, with clean shoreline, recreational opportunity, and development potential, are a rare find on Crowe Lake. Don't miss your chance to secure a slice of lakeside paradise. (id:59911)
RE/MAX Rouge River Realty Ltd.
7390 Sadowa Road
Kawartha Lakes, Ontario
SPACE, SERENITY, & ENDLESS POTENTIAL - YOUR WILDERNESS ESCAPE AWAITS IN THE HEART OF KAWARTHA LAKES! Escape to your own private retreat just north of Sebright, where over 48 acres of lush mixed forest and a thoughtfully cleared acre deliver total privacy and unrivalled tranquillity. Tucked away in Kawartha Lakes - one of Ontario’s most sought-after rural destinations with exceptional growth and investment potential - this property is minutes from Coopers Falls, the Trans Canada Trail, scenic lakes, waterfalls, protected nature reserves, and sandy beaches. Just a short drive to Washago and 30 minutes to Orillia, convenience meets pure serenity. Ideal for nature lovers, cottagers, or those looking to build, this property offers a rare opportunity with a second driveway already in place for a potential additional dwelling (subject to municipal approval). Step inside to an inviting open-concept kitchen and dining area with bright windows, ample cabinetry, generous counter space, and a side storage nook. The spacious living room provides a flexible layout for relaxing or working from home, while the family room showcases a cozy wood-burning stove and a seamless walkout to the front patio. One main bedroom offers a walkout to the backyard, complemented by a bonus room ideal for guest space or extra living. Two full bathrooms complete this warm and welcoming country escape. Designed for those who value space, privacy, and natural beauty, this is a rare chance to own a serene sanctuary in one of Ontario’s most picturesque and sought-after countryside settings. (id:59911)
RE/MAX Hallmark Peggy Hill Group Realty Brokerage
4 - 136 Argyle Street
Toronto, Ontario
Welcome to this charming lower-level rental unit in the heart of Toronto's sought-after Trinity-Bellwoods neighbourhood! Spanning nearly 400 sq ft with 1 bedroom 1 bathroom, this unit offers comfort and convenience in equal measure. As you step through your private entrance, you are greeted by an open-concept living room and kitchen with butcher block counters and wood flooring, while recessed lighting throughout creates a bright, inviting ambiance. The unit includes a well-sized bedroom and a 4-piece bathroom, completing the ideal layout for single professionals or couples seeking a modern and efficient space. Located just steps away from streetcar and bus stops, commuting to downtown Toronto and beyond couldn't be easier. You'll also love the convenience of grocery stores, parks, and trendy cafes all within walking distance. Spend your weekends exploring the vibrant community or enjoying a stroll through the lush Trinity Bellwoods Park. This unit blends affordability, location, and style, making it a rare find in one of Toronto's most vibrant neighbourhoods. Don't miss your chance to make this charming rental your new home! (id:59911)
Coldwell Banker Elevate Realty
1902 - 80 Bond Street E
Oshawa, Ontario
Live at 80 Bond, a brand-new, modern condo-style building designed for luxury and convenience. This stunning residence features high ceilings, Caesarstone countertops, stainless steel appliances, and floor-to-ceiling windows that flood your space with natural light. Experience the pinnacle of smart living with the SmartONE wall pad, keyless entry via the SmartONE doorpad, and cutting-edge View Smart Windows. These electrochromic windows optimize natural light, enhance temperature control, and adjust opacity via smartphone app for privacy. Enjoy a secure environment with concierge service and state-of-the-art amenities, including a business room, fitness center, and stylish party space. Managed by a top-tier team, 80 Bond fosters a strong sense of community with regular events. With advanced technology, modern design, and premium finishes, 80 Bond is the perfect place to call home. (id:59911)
Century 21 United Realty Inc.
1061 Summit Ridge Drive
Oakville, Ontario
Experience the pinnacle of refined living in one of West Oak Trails most sought-after enclaves of executive homes blending upscale comfort with the tranquillity of nature. Embraced by the lush woodlands of the 16 Mile Creek ravine & within walking distance to the Glen Abbey Golf Club, highly-ranked schools, neighbourhood parks & just minutes from the Oakville Hospital, shopping, restaurants & highways, making the perfect balance of serenity & convenience. Curb appeal abounds with mature, professional landscaping, and an expansive interlocking stone driveway leading to a rarely offered 3-car garage with inside entry. The sun-soaked backyard, perfect for outdoor entertaining, features a brand-new stone patio (2024) & provides a serene retreat. Step inside this beautifully updated 4+2 bedroom, 4.5-bathroom home, where timeless elegance meets modern design. Highlights include hardwood flooring, 9 main floor ceilings, & a stunning Scarlet OHara staircase that sets the tone for the entire home. The formal living room, with its soaring cathedral ceiling, flows effortlessly into a sophisticated dining area with classic crown mouldingsideal for hosting elegant dinner parties. The stunning renovated kitchen (2022) boasts sleek modern cabinetry, quartz countertops, premium stainless steel appliances, & a walkout to the private patio. The spacious family room offers a cozy haven to relax, while the dedicated home office makes working remotely a breeze. Upstairs, the luxurious primary suite is a private sanctuary featuring a spa-inspired 5-piece ensuite complete with a freestanding soaker tub & a frameless glass shower. The professionally finished basement adds incredible versatility, featuring a generous recreation room with a gas fireplace, a vast open-concept area ideal for configuring to suit your lifestyle, a fifth bedroom with access to a 3-piece bath, & a home gym or potential sixth bedroom. (id:59911)
Royal LePage Real Estate Services Ltd.
99 Maple Street
Drayton, Ontario
Our Most Popular Model. Meet the Oxford 2, a 2,225 sq. ft. home blending timeless elegance with modern functionality. Enter through grand double doors into a welcoming open-concept main floor, featuring 9’ ceilings, laminate flooring throughout, and a stylish kitchen boasting quartz countertops and a walk-in pantry for maximum convenience. The upper floor offers three spacious bedrooms and a luxurious primary suite, complete with laminate custom regency-edge countertops with your choice of color in the ensuite and a tiled shower with an acrylic base. Additional highlights include a basement 3-piece rough-in, a fully sodded lot, and an HRV system—all backed by a 7-year warranty. Ideally situated near Guelph and Waterloo, this home offers peace and accessibility. (id:59911)
RE/MAX Real Estate Centre Inc. Brokerage-3
RE/MAX Real Estate Centre Inc.
152 Homestead Road Unit# 18
Toronto, Ontario
Family Oriented Neighborhood. Intimate well-managed complex full of many families and long-time residents.. Easily walk to several grocery stores, LCBO and Beer, and other great shops and restaurants. Close to U of T Scarborough. Great TTC access just outside the house. Gildwood GO. library and the excellent Heron Park Rec centre with outdoor pool, schools and parks. Minutes To Hwy 401. Just the place for your family to settle in! Direct Entrance From Garage. Eat-In Kitchen With Countless Storage& Counter-Space. Open Concept, Stacked Laundry .Walk out from the lower level to a fenced yard. Well Managed Small Complex & Low Maintenance Fee. Lovely Home For 1st Time Buyer, Rare Find. Countless Updates Throughout., (id:59911)
RE/MAX Escarpment Realty Inc.
88 Bellroyal Crescent
Stoney Creek, Ontario
Stunning 4 bedroom detached home with modern amenities on a big size lot for sale. Discover the perfect blend of comfort and elegance in this beautiful, detached house, less then 6 years old, situated on a generous 42 x 140 ft lot. This home boasts over 2900+ sq ft of living space, including 4 spacious bedrooms, a loft, one Office/library, 3.5 bathrooms and a versatile oversize loft 14 x 11. Elegant interior, the main floor features gleaming hardwood flooring and an oak staircase. Gourmet kitchen, upgraded with granite countertops, a center island, and beautiful cabinetry, this kitchen is a chef's dream. A stainless steel fridge, stove, OTH microwave, & Dishwasher are included. All electrical light fixtures, window coverings, washer & Dryer included in price. Convenient layout, the main level includes a bedroom, perfect for guests or a home office, along with a spacious family room and a main floor laundry room. Luxurious master suite, the master bedroom features a walk in closet & a 4 pc ensuite bathroom offering a private retreat. There are 4 bedrooms, two of which have ensuite bathrooms, the other two have jack & Jill bathrooms total of 3.5 bathrooms. Ample space, huge unfinished basement with a legal separate entrance to provide plenty of room for your family's future needs or to serve as income potential. Outdoor living enjoy a vast backyard with a shed, perfect for outdoor activities and storage. Double car garage inside entry from garage with front yard driveway parking of 4 cars, and no sidewalk. Proximity to schools, parks, shopping, transit and GO station. (id:59911)
Royal LePage Macro Realty
11146 On-118 Highway
Dysart Et Al, Ontario
REDUCED! Land for sale! 33 Acres on Highway 118 just east of Stanhope Airport Road. Redstone River access is across the road and connects Maple Lake and Green Lake. Cleared site for building multiple trails for off-road recreation and hikes. The driveway with the gate plus an additional driveway/access point is off Highway 118. **EXTRAS** Build now or later, excellent land bank investment on the major highway. MOTIVATED SELLER! (id:59911)
Century 21 B.j. Roth Realty Ltd.
436 - 101 Worthington Street E
North Bay, Ontario
Downtown High-Class Office Space Complex Is A Prestigious And Easily Accessible Location In The Downtown Core. On A Large Corner Lot, This Marble And Stone 4 Storey Building Has Great Exposure To Both Ferguson And Worthington St. Lots Of Windows Allow For Great Natural Lighting Throughout. A Short Walk To All Downtown Amenities With A Large Municipal Parking Lot Across The Street. Tastefully Designed Modern Suites Offer Custom Leasehold Improvements To Make The Space Fit Your Business. 657 S.F. Avail At $17.00 Gross/S.F./Year. Hydro Included (id:59911)
Ed Lowe Limited
205 - 101 Worthington Street E
North Bay, Ontario
Downtown High-Class Office Space Complex Is A Prestigious And Easily Accessible Location In The Downtown Core. On A Large Corner Lot, This Marble And Stone 4 Storey Building Has Great Exposure To Both Ferguson And Worthington St. Lots Of Windows Allow For Great Natural Lighting Throughout. A Short Walk To All Downtown Amenities With A Large Municipal Parking Lot Across The Street. Tastefully Designed Modern Suites Offer Custom Leasehold Improvements To Make The Space Fit Your Business. 613 s.f. avail At $17.00 Gross/S.F./Year. Hydro Included (id:59911)
Ed Lowe Limited
