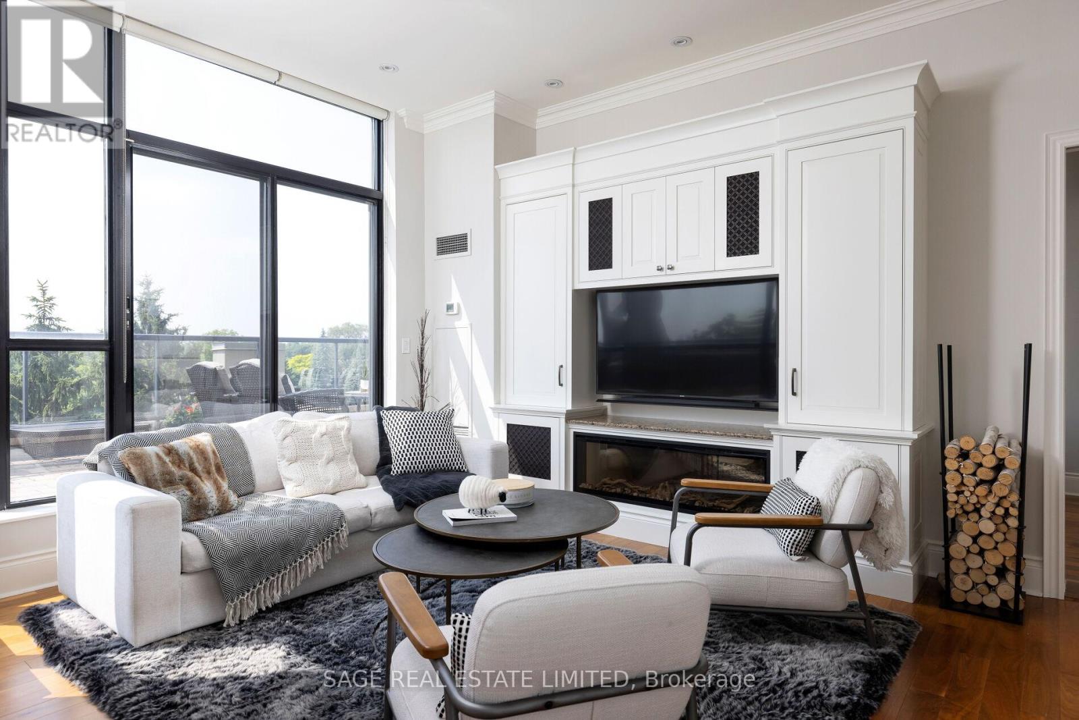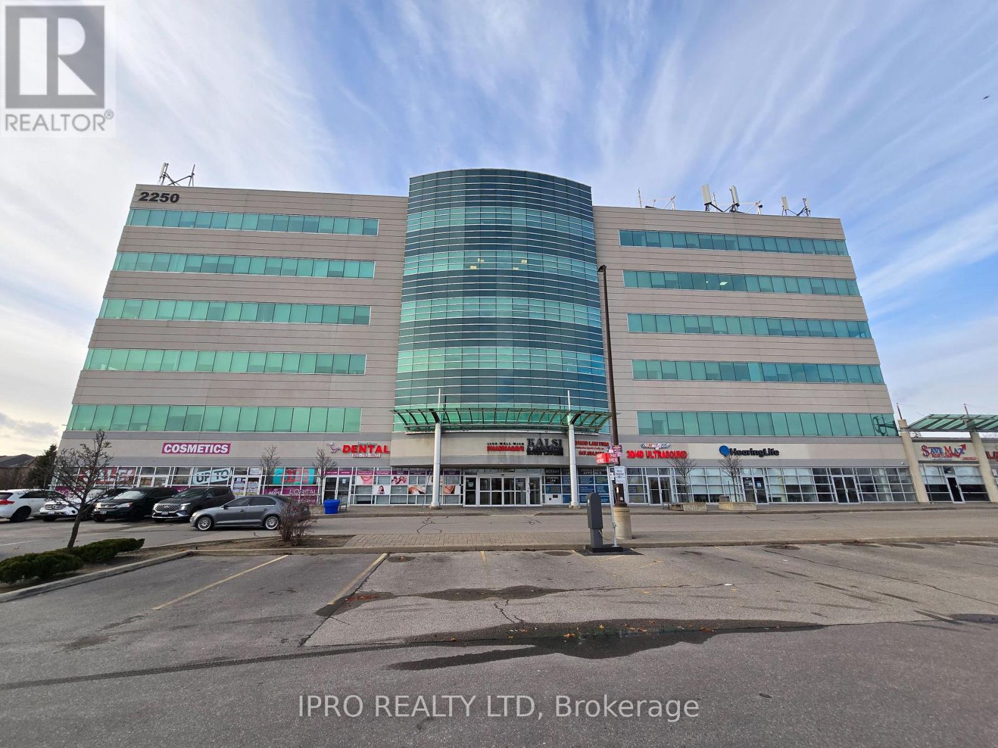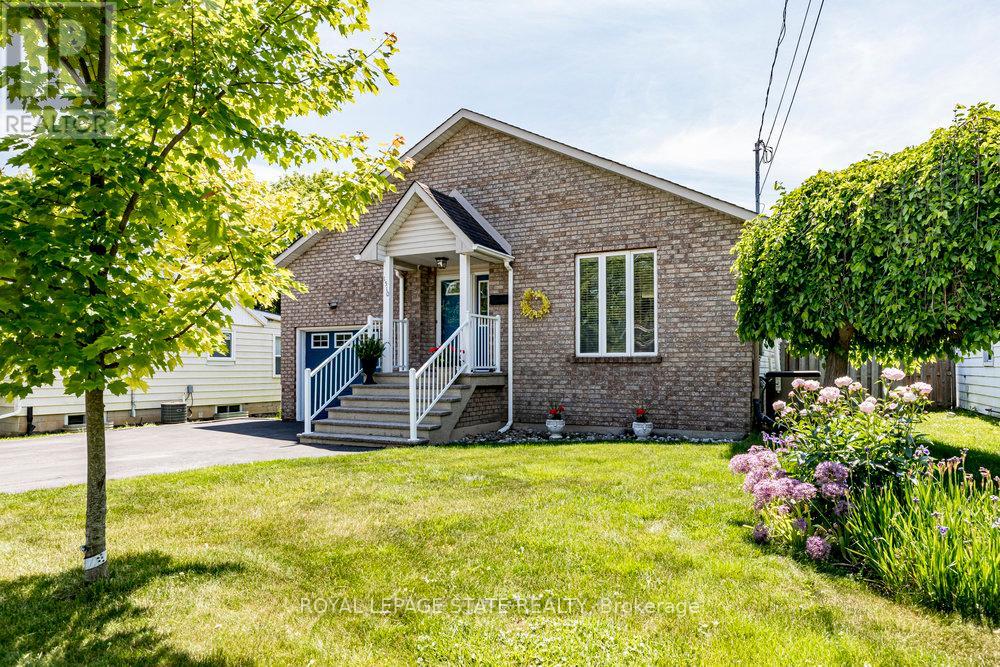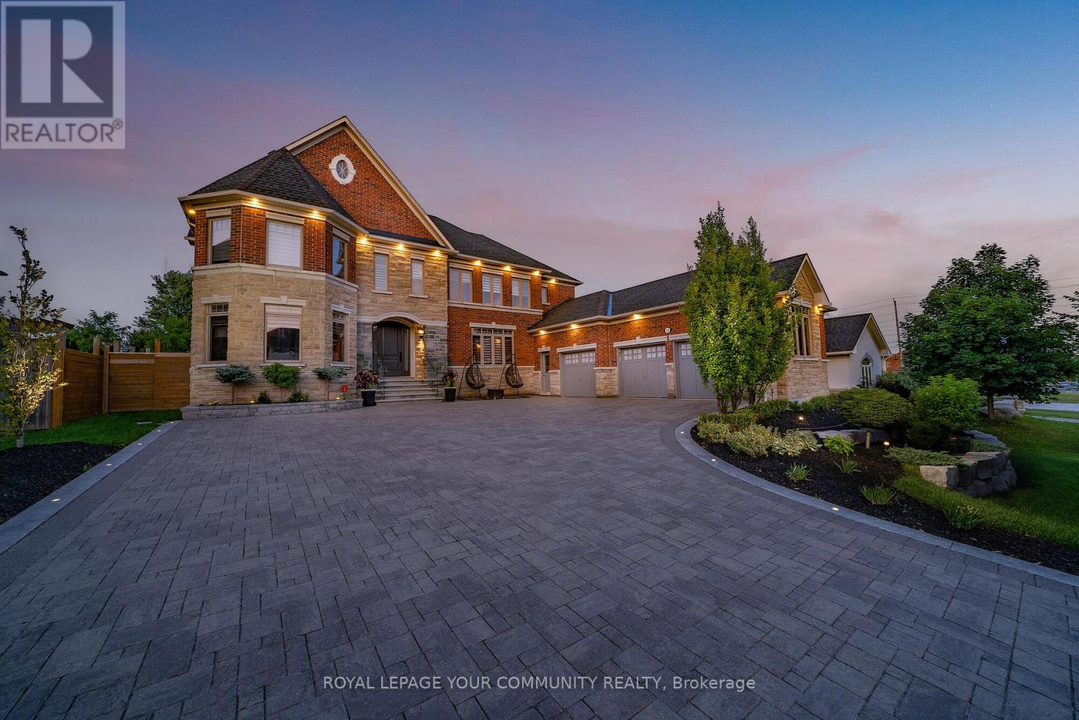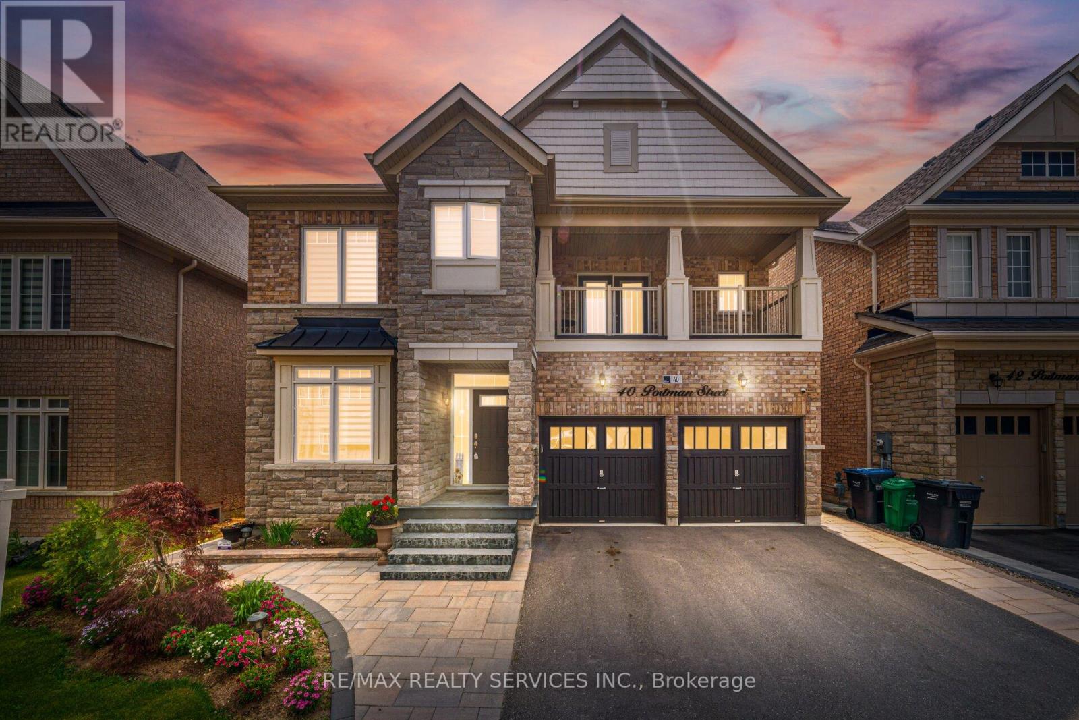22 Thoroughbred Drive
Oro-Medonte, Ontario
Your Dream Home Awaits at 22 Thoroughbred Drive. Braestone Living at Its Finest! Welcome to this stunning custom-built bungalow (May 2018) located in the prestigious Braestone community. Set on just under an acre, this thoughtfully designed home offers approximately 1,770 sq. ft. on the main floor, a 300 sq. ft. enclosed outdoor living space, and a fully finished basement. Perfect for families, multi-generational living, or downsizers seeking luxury and comfort. Inside, enjoy open-concept living with soaring ceilings, expansive windows, and a floor-to-ceiling stone gas fireplace. The chefs kitchen is a standout, featuring a Thermador gas range, granite countertops, stainless steel appliances, and a large entertaining island. The main level includes two bedrooms, a spa-like ensuite, and a second full bath, with hardwood throughout. The finished basement adds two more bedrooms, an office, two full bathrooms, and a bright entertainment space with wet bar and ample storage. Step outside to beautifully landscaped grounds with a waterfall feature, BBQ area, cabana with deck, and a cozy enclosed porch with a wood-burning fireplace. An irrigation system keeps the gardens lush and low-maintenance. Enjoy the charm and amenities of Braestone: trails, skating pond, horseback riding, The Farm, the Sugar Shack, and close proximity to skiing, golf, and Vetta Spa. Just 10 minutes to Orillia and 25 minutes to Barrie. This is more than a home, its a lifestyle. Discover it today. (id:59911)
Sutton Group Incentive Realty Inc.
187 The Kingsway
Toronto, Ontario
Absolutely Gorgeous, 5Years New, Exacutive residence in the heart of The Kingsway. 5+1 Bdrms. & Baths,Chef's Kitchen w/B/I Appliances and Centre Island. Large Fam. Room w/Fireplace and B/I Wall Unit.Butler's pantry. Primary Bdrm. Retreat w/Spa Like 5 Pc. Ens. and Walk -Through Closet w/B/I Organizers. Large Bdrms. w/Double Closets and Ensuite Baths. 2 Laundries, Dry Sauna. Short Walk to Royal York Subway and Bloor restaurants. Great Schools. !5 min Drive to Airport (id:59911)
Sutton Group Old Mill Realty Inc.
Ph613 - 25 Earlington Avenue
Toronto, Ontario
Rarely offered and truly refined, this premium corner penthouse at The Essence offers elegant living in one of Toronto's most sought-after neighbourhoods. With soaring 10-foot ceilings, a renovated interior, two conveniently located parking spaces, and a spectacular wraparound terrace with unrivaled south and city views, this is superior condo living. Inside, the custom-designed kitchen is a dream for cooks and entertainers alike, featuring Cambria quartz countertops, tumbled marble backsplash, and a dedicated buffet and workstation. The open concept living and dining area is both inviting and stylish, anchored by a electric fireplace with custom millwork and a cleverly integrated retractable TV. The spacious primary suite includes custom closet organizers, and a luxurious ensuite bathroom with an air-jet tub, separate glass shower, and double vanity. The second bedroom features an ensuite bathroom and direct terrace access. All set within a 6-storey boutique building with 24-hour concierge service, this suite is ideal for discerning downsizers, professionals, or anyone seeking luxury without compromise. From quiet mornings on the terrace to evening cocktails framed by city views, every moment here is elevated. Just steps to lush parks, boutique shops, and top-rated golf, all with easy access to downtown or the airport when needed. This is a rare opportunity to live above it all in The Kingsway. (id:59911)
Sage Real Estate Limited
115 - 245 Dalesford Road
Toronto, Ontario
Welcome to THE DALESFORD this bright and beautifully laid out 1+1 bedroom, 1 bathroom condo, offering 729 square feet of thoughtfully designed living space and a spacious east-facing outdoor terrace in the highly desirable Stonegate-Queensway neighbourhood. This inviting home seamlessly blends comfort, style, and convenience, making it ideal for professionals, first-time buyers, or down sizers seeking quality living in a prime location.The open-concept living and dining area features warm floors and is anchored by a well-appointed kitchen with granite countertops, a breakfast bar, and sleek black appliances. Just off the kitchen, you'll find a convenient walk-in pantrya rare and practical feature that offers excellent storage and organization. Step out from the sun-filled living room to your private terrace, where treetop and skyline views provide a peaceful outdoor escape perfect for entertaining or relaxing.The primary bedroom is generously sized with a large window and great closet space, while the versatile den functions perfectly as a home office, guest room, or nursery, giving you the flexibility to tailor the space to your needs.Additional features include in-suite laundry, 1 owned parking space with a dedicated bike rack, and very reasonable maintenance fees in a well-managed building. Its an ideal setup for anyone looking to combine urban living with ease and functionality.Located just steps from local parks, shops, cafés, public transit, and offering easy access to major highways, this home places you in the heart of a vibrant, convenient, and well-connected community.With a smart layout, stylish finishes, outdoor living, a pantry for added storage, and a dedicated spot for your bike, this condo delivers exceptional value in one of Etobicoke's most sought-after neighbourhoods.Don't miss this opportunity book your private showing today! (id:59911)
RE/MAX Hallmark Realty Ltd.
2409 - 5 Valhalla Inn Road
Toronto, Ontario
Luxury 1 Bedroom Condo, One Underground Parking, Ensuite Laundry, Indoor Pool, Exercise Room, Party Room, Movie Room, 24Hr Concierge, Guest Rooms, Visitor Parking, Common Rooftop Deck, Easy Access To HWYS 427, 401, 407, QEW, Close To Kipling Subway, Close To Airport, Shopping And So Much More. Pictures are from pre tenant for tenant privacy (id:59911)
RE/MAX West Realty Inc.
604 - 430 Roncesvalles Avenue
Toronto, Ontario
An exceptional suite at the Roncy - offering a massive private terrace with sweeping and unobstructed views to the lake and city skyline. This expansive suite has been thoughtfully upgraded and customized throughout, and features 2 bedrooms, 2 bathrooms and extensive upgrades and customization. Herringbone flooring extends throughout the space, complemented by a custom entry mud room, upgraded closet systems, modern bathrooms, built-in beds and an oversized kitchen with gas range, large pantry and wine fridge. The main terrace - measuring almost 600 square feet - offers unequalled outdoor living space, fully outfitted with a built-in BBQ, an oversized sectional, dining table with chairs and a pair of umbrellas (all included!). Perfect for unforgettable entertaining or quiet evenings overlooking the neighbourhood. Second terrace from primary bedroom. Abundant natural light inside and out, a smart layout and great storage space in this boutique building in one of the city's most cherished neighbourhoods. Includes parking and locker. (id:59911)
Right At Home Realty
66 Barr Crescent
Brampton, Ontario
Welcome to this beautifully maintained 4,100 sqft 4+1 bedroom, 4 bathroom detached home in the desirable and family-friendly East Heart Lake community. Featuring a spacious and functional layout, this home offers a bright living/dining area, an updated kitchen with stainless steel appliances, and a cozy family room with a fireplace. The upper level boasts 4 generous bedrooms, including a large primary with ensuite.The LEGAL finished basement includes a separate entrance, additional bedroom, full bath, and kitchen perfect for in-laws or rental income. Enjoy a private backyard with a large deck, ideal for entertaining. Conveniently located near 5schools, 3 parks, shopping, and transit. A perfect family home in a fantastic location don't miss this opportunity! (id:59911)
RE/MAX Gold Realty Inc.
1252 Wheat Boom Drive
Oakville, Ontario
Brand New - Luxury Townhome in Fantastic New Development. This Stunning Home features 3 + 1 Bed & 3 Bath w/ main floor laundry. Custom Oak Stairs, Hardwood Floors throughout, Light Oak Kitchen Cabinets , Quartz Counter tops & Central Island , Built-In Microwave, Electric fireplace in great room , Spacious master bedroom with Double Sink in En Suite. Plenty Of Upgrades. Minutes from the 403, Shopping and groceries and transit. (id:59911)
Exp Realty
1403 Orchard Hill Road
Mississauga, Ontario
Extra-large 6,600 square foot corner lot on the crest of Orchard Hill; best lot in this enclave of 50 properties adjacent to the Toronto Golf Club, Lakeview Golf Club & Lakeshore Park; surrounded on 3 sides with golf courses and parks; walking distance to 507 Streetcar route (Long Branch route which continues as the 501 Queen) and the Long Branch GO train station then onwards to Union Station in 23 minutes; also walking distance is the Small Arms Inspection Building (SAIB) which is an historic, multi-purpose building that presents a wide range of arts and cultural programs such as a large farmers market, makers fair, monthly antique show and more; holding income with 2 apartments needing only a little redecorating while you get plans & permits; large garage has a separate hydro utility account and ready to replace with a magnificent garden suite; builders alert! (id:59911)
Cb Metropolitan Commercial Ltd.
Bsmt - 41 Gort Avenue
Toronto, Ontario
Bright & Spacious 2 Bed, 1 Bath @ Browns/Lakeshore. Premium & Modern Finishes Throughout. Open Concept Floorplan W/ Functional Layout. Numerous Windows - Lots Of Natural Sunlight. Living/Dining Features Laminates, Potlights & Large Window. Modern Bath W/ Full-Sized Tub, Vessel Sink, Vanity W/ B/I Shelving & Tile Flooring. 2 Spacious Bedrooms W/ Laminate, Large Windows & Closets. Great Location - Minutes To Shopping, Restaurants. (id:59911)
Highgate Property Investments Brokerage Inc.
26 Bonnyview Drive
Toronto, Ontario
Nestled along the serene Mimico Creek and adjacent to Jeff Healey Park, this charming detached stone bungalow sits on a spacious 50 ft x 150 ft lot. The main floor features two bedrooms, with the living room thoughtfully converted into a third bedroom, while the fully finished basement boasts three bedrooms and two bathrooms. Currently 4 bedrooms are tenanted, this property presents a fantastic investment opportunity. Conveniently located, it offers excellent public transit access and proximity to major highways, as well as top-rated schools including Park Lawn Junior Middle School and Karen Kain School for the Arts just a 10-minute walk away! Recent upgrades include a newer furnace, air conditioning, and roof. This is a rare find in an unbeatable location! Property sold in "As is " where is Basis (id:59911)
Real Estate Advisors Inc.
726 Hidden Grove Lane
Mississauga, Ontario
Welcome to 726 Hidden Grove, a rare opportunity in the highly coveted Lorne Park community of Mississauga. Properties in the prestigious Watercolours community rarely become available, and there's a clear reason why. With its blend of luxury, seclusion, and effortless living, it's easy to understand why these homes are so highly sought after. This stylish bungaloft boasts sophisticated finishes and a carefully crafted design that blends cozy living with functionality, creating an ideal space for both relaxation and entertaining. 9-foot ceilings and an open-concept main floor plan features a spacious eat-in kitchen with a breakfast bar and a walkout to the serene back garden. The kitchen overlooks the grand family room, which boasts soaring 18-foot ceilings, a cozy gas fireplace, and beautiful hardwood floors. The main-floor primary suite is a stunning retreat, complete with 9-foot ceilings, a luxurious five-piece ensuite, a spacious walk-in closet, and a wall of windows that bathe the room in natural light. Also on the main floor, you'll find a generous dining room with servery, perfect for entertaining, along with an additional bedroom and a three-piece bathroom. The large laundry room offers convenience, and direct access from the two-car garage makes entry easy. Additionally, a separate office/living room provides a peaceful space for work or relaxation. The flexible upper loft offers a variety of possibilities, whether you choose to use it as a home gym or convert it into an additional bedroom with an ensuite bathroom to fit your needs. Ideal for those looking to downsize or embrace a low-maintenance lifestyle, this home also includes services such as lawn care, snow removal, and window cleaning for added convenience. Located just a short drive from Toronto, you'll enjoy easy access to the vibrant Port Credit area on the shores of Lake Ontario, with its charming shops, award-winning restaurants, and scenic lakeside walking trails. (id:59911)
Keller Williams Real Estate Associates
2401 - 297 Oak Walk Drive
Oakville, Ontario
An exquisite lower penthouse in Oakville's sought-after Uptown Core. This 1-bedroom, 1-bathroom suite offers breathtaking, unobstructed southeast views of Lake Ontario and the city from its expansive balcony. The open-concept layout features a modern kitchen with quartz countertops, subway tile backsplash, and stainless steel appliances, complemented by sleek, carpet-free flooring. Situated in the vibrant Uptown Core, this location is ideal for first-time buyers seeking a dynamic lifestyle. You'll find various shopping options nearby, such as Walmart, Longos, LCBO, and Oakville Place Mall. A diverse selection of restaurants caters to every palate, and the area boasts excellent walkability and bikeability. Commuters will appreciate the proximity to the Trafalgar GO Station and easy access to Highways 403 and 407. Additionally, the Oakville Trafalgar Memorial Hospital and Sheridan College are just a short distance away. Experience the perfect blend of luxury, convenience, and community in this stunning condo, a true gem in the heart of Oakville. (id:59911)
Century 21 People's Choice Realty Inc.
307 - 2250 Bovaird Drive E
Brampton, Ontario
WELCOME TO THIS VERY WELL LOCATED UNIT WITH A **DOUBLE CAR UNDERGROUND PARKING** IN A HIGHLY POPULAR AREA OF BRAMPTON, WHERE BUSINESS IS DOING EXCELLENT. **RECENTLY RENOVATED (MAY 2025), NEW PAINT (MAY 2025), PROFESSIONALLY CLEANED (MAY 2025), THOUSANDS SPENT**. THIS UNIT OVERLOOKS A BEAUTIFUL HORIZON VIEW FROM A LARGE SIZE ROOM WITH LOTS OF SUNLIGHT, IN ADDITION TO 2 OTHER GOOD SIZE ROOMS. FEATURES A GOOD SIZE WASHROOM AND A RECEPTION/SITTING AREA WITH ACCESS TO THE BRAND NEW KITCHEN FEATURING NEW SOFT CLOSE CABINETS AND CUPBOARDS. DON'T MISS YOUR OPPORTUNITY TO ACQUIRE THIS VERY SPACIOUS, GORGEOUS, AND VERY WELL MAINTAINED 3RD FLOOR UNIT WITH UNLIMITED POTENTIAL FOR BUSINESS. 750 SQ FT. OF SPACE, AS PER THE SELLER. MOTIVATED SELLER. WALKING DISTANCE TO THE BRAMPTON CIVIC HOSPITAL AND OTHER MEDICAL FACILITIES IN THE SAME BUILDING. SITUATED IN A PLAZA FULL OF GREAT AMENITIES, INCLUDING MANY RESTAURANTS. CLOSE TO THE HIGHWAY. BUILDING USES GEOTHERMAL HEATING/COOLING FOR THE UNITS. EXTRAS: STATE-OF-THE-ART BUILDING. GROUND FLOOR LEVEL HAS CONFERENCE ROOM, URGENT CARE, PHARMACY, AND PHYSIOTHERAPY CLINIC. (id:59911)
Ipro Realty Ltd
121 Buick Boulevard Nw
Brampton, Ontario
Beautiful & well lit detached home built by Mattamy in Brampton's most family friendly &cosmopolitan neighbourhood. Freshly painted,hardwood floors on main level, Oak staircase & carpet free upper-level. Chef's kitchen feature, quartz counter-top & backsplash,larger centre island & S/S appliances.Separate Pantry/storage closet. Spacious dinning area & living room.Big Master bedroom with walk-in closet & 5-pc ensuite bath; 2 good sized bedrooms, linen closet & dedicated study/work area on upper-level.Huge backyard with paver stone patio for enjoying outdoors. Legal personal use basement having a huge drawing room & a dry kitchen,perfect for hosting parties or having family gatherings.Basement also has a 3-pc ensuite with a standing shower,one standard bedroom & one small room which can be transformed into office, gym or for extra storage needs.Extended driveway so you can part upto 4 cars.Just a few steps away from the bus stop and elementary school, walking distance to parks, grocery stores & recreational areas. About 5-7 minutes drive to Mount Pleasant Go Station, Community Center, Daycare, Pharmacy and Plaza. Rightly located for a convenient and comfortable living (id:59911)
Homelife Silvercity Realty Inc.
1510 Norwood Avenue
Burlington, Ontario
Tucked away on a quiet cul-de-sac surrounded by nature, this west-end gem delivers space, functionality, and peace of mind, everything you need and more, whether you're starting out or scaling down. Custom built in 1996 and impeccably maintained inside and out, this home shows what true pride of ownership really is. The main floor offers vaulted ceilings, engineered hardwood, a skylight for natural light and amazing space and layout. Featuring 2+1 bedrooms and 2 full bathrooms, which includes a spacious main floor Primary suite and lovely 5 piece bathroom. Easy in-law or multi generational living in the nicely finished lower level with the 3rd bedroom, 3 piece bathroom and the spacious Rec room.. Walkout to the fabulous covered deck and tastefully landscaped, private and fenced backyard. In this West Aldershot locale with nearby parks, easy access to transit routes, Hwy 403, Aldershot GO, and shopping in Waterdown, Dundas, and Hamilton. Seize the opportunity! (id:59911)
Royal LePage State Realty
1206 - 35 Kingsbridge Garden Circle
Mississauga, Ontario
Gorgeous Two Bedroom And A Spacious Den In Tridel's Luxury Skymark West Condo And Highly Sought After Mississauga Building. Amazing Views And Exposure. All Utilities Included. One Underground Parking Space Included. 30,000 Square Ft State Of The Art 7-Star Amenities Including 24 Hour Concierge, Bowling, Guest Suites, Bbq Area, Golf Simulation, Tennis, Bowling, Indoor Pool, Billiards, Spa Fitness Centre And Much More. Fantastic Location With Public Transit At Your Doorstep, Grocery Stores, Square One Shopping, And Highway 403. This Building Offers The Security And Convenience Of Hotel Luxury Living. Luxury, Location And Convenience All In One! (id:59911)
Exp Realty
212 - 3085 Bloor Street W
Toronto, Ontario
Beautifully Renovated 2 Bedroom Corner Unit With Wraparound Windows Located In The Sought After Montgomery Building. With 1 Parking Spot with an EV charger & 1 Locker. Completely Turn-Key, Perfect Layout Features Open Concept Living & Dining, An Abundance Of Natural Light, Chefs Kitchen W/ Quartz Countertops, Waterfall Island, Hardwood Flooring, Large Master Bedroom W/Custom Closet Organizers, His & Hers Closets, Pot Lights/All new lighting & Renovated Bathrooms. In The Kingsway; Steps To Royal York TTC Station, Schools, Shops, Restaurants, Theatre & Parks (id:59911)
Harvey Kalles Real Estate Ltd.
Lower - 15 Leggett Avenue
Toronto, Ontario
Step into fresh, spacious living with this brand-new 2-bedroom, 1-bath basement apartment in the welcoming Humber Heights neighborhood. PERFECT for work from home couple. Featuring a private side entrance, this thoughtfully designed space offers comfort and convenience, including exclusive use of a basement laundry/storage room. Enjoy outdoor living with a new patio and spacious backyard, shared with the main-floor tenant, plus a new fence and shed storage coming this summer for added privacy and functionality. Tenant responsibility is 30% of utilities, and while there is no parking or garage access, this stylish and affordable rental is perfect for those looking for a well-appointed home in a great community. No Smoking. No Pets. Small bedroom partially furnished. (id:59911)
Sutton Group Realty Systems Inc.
5000 Des Jardines Drive
Burlington, Ontario
Fully Renovated! Feels Like a Semi or even Detached with over $100k in Upgrades! Welcome to This Rare Burlington Gem! Tucked into a quiet corner lot, this renovated-from-top-to-bottom 1717 sq ft. above grade townhome offers the space, privacy, and light typically reserved for detached homes. With only one shared interior wall and only connected to the neighbour at the garage and front bedroom, this one truly stands in a class of its own. Step inside and be greeted by an abundance of natural light streaming through every room a rare feature for any townhome or even semi. The spacious main floor includes a rarely found private office, perfect for remote work. The chef-inspired kitchen boasts sleek stainless steel appliances, quartz countertops, and seamless flow into the open-concept living and dining areas. Upstairs, you'll find three generously sized bedrooms, including a primary bedroom that feels like a spa retreat complete with a brand new luxurious3 piece ensuite, oversized walk-in closet, and space to truly unwind. The large backyard offers plenty of room for entertaining, gardening, or simply relaxing, while the wrap-around covered porch provides the perfect spot for your morning coffee. Additional highlights include an extra-large basement storage room, two-car driveway with no sidewalk, and meticulous maintenance throughout. All of this just steps from parks, top-rated schools, shops, restaurants, transit, and major highways the ideal blend of tranquility and convenience. This is not your average townhome its the lifestyle upgrade you've been waiting for. (id:59911)
Royal LePage Signature Realty
2010 - 101 Subway Crescent
Toronto, Ontario
DescriptionFurnished 2 Bedroom 2 Bath W/ 1 Parking (Potential Second Parking Available). Large Clean, Bright And Spacious Corner Unit. Kitchen Overlooking Breakfast Area W/ Breakfast Bar And Large Windows. The Entire Unit Has Unobstructed Views Of The Lake And Cn Tower. Combined Living And Dining Has Laminate Floors. Huge Master With 4 Pc Ensuite And Large W/I Closet. 2nd Room Has A Double Closet W/ Large Window With Black Out Curtains. Lots Of Storage. A Must See!!! (id:59911)
Exp Realty
15 Soleil Boulevard
Aurora, Ontario
Nestled In Prestigious Aurora Estates, This Immaculate Home Is Set On A Tranquil Premium Estate.Designer Interiors W/ Grand Family Room W/ Cathedral Ceilings, Custom Mouldings & Surround Sound.Brand new hardwood floors, Brand New Custom Gourmet Kitchen W/ Commercial Grade Appliances .Large Breakfast Area Overlooking The Private Backyard Oasis With In-Ground Smart Pool, Cabana,Outdoor Washroom & Shower, Built In Grill And Bbq Area W/Outdoor Fireplace (id:59911)
Royal LePage Your Community Realty
40 Portman Street
Caledon, Ontario
**4 Primary Bedrooms** [3435 Sq Ft Per MPAC] Executive House Situated On Backing On To Trail Premium Lot In Southfields Village Caledon!! **4 Full Washrooms In 2nd Floor** Formal Living, Dining & Family Rooms With Hardwood Flooring! Dream Kitchen With Island, Quartz Counter-Top, Porcelain Floor Tiles & Back Splash!! Office In Main Floor!! Oak Staircase With Iron Pickets! 2nd Floor Comes With 4 Spacious Primary Bedrooms! Upgraded Washroom Counter-Tops!! Separate Entrance To Basement By Builder! Walking Distance To Park, Etobicoke Creek & Trails. Interlocking In Front & Backyard* 5 Full Washrooms In The House! Must View House! Shows 10/10** **EXTRAS** **Full Washroom In Main Floor** Separate Entrance to Basement By Builder ** Laundry Room Conveniently Located In 2nd Floor! Covered Balcony! 2 Walk-In Closets In Main Primary Bedroom! (id:59911)
RE/MAX Realty Services Inc.
510 - 2333 Khalsa Gate
Oakville, Ontario
Welcome to NUVO Condominiums a refined blend of modern design and everyday comfort. This brand-new, never-lived-in 1-bedroom plus den suite features an open-concept layout with upscale finishes and a sleek kitchen equipped with stainless steel appliances. The bright living/dining area opens to a private balcony, while the enclosed den with windows and glass doors offers versatility as a second bedroom, office, or nursery. The primary bedroom includes a full closet.Enjoy complimentary internet, one parking space, and a storage locker. Exceptional amenities include a concierge, outdoor pool and hot tub, fitness centre, party and media rooms, rooftop terrace, playground, and pet wash stations.Perfectly located near highways, public transit, GO Station, Oakville Hospital, parks, and trails this home offers stylish living in a connected community. (id:59911)
Bay Street Group Inc.


