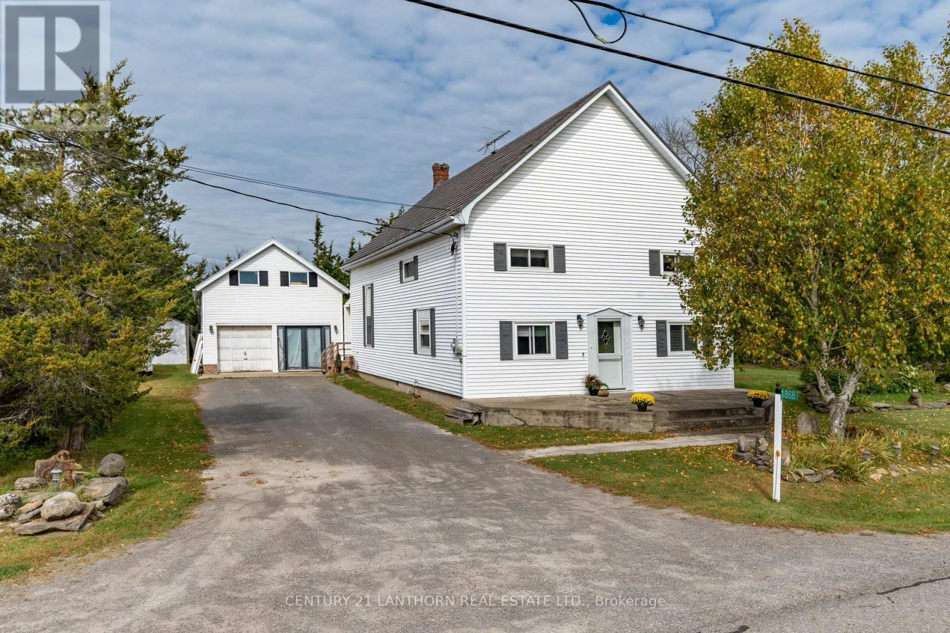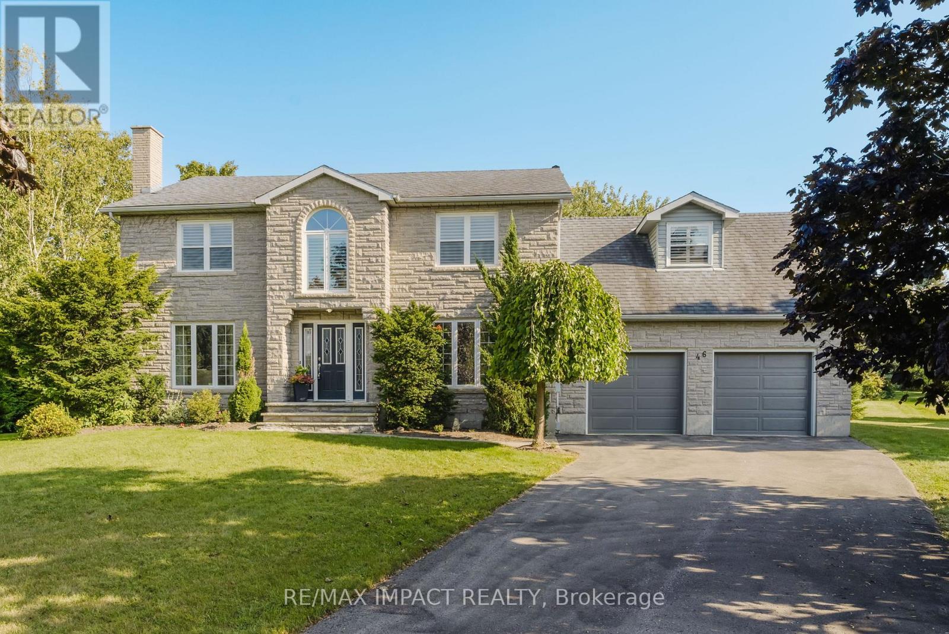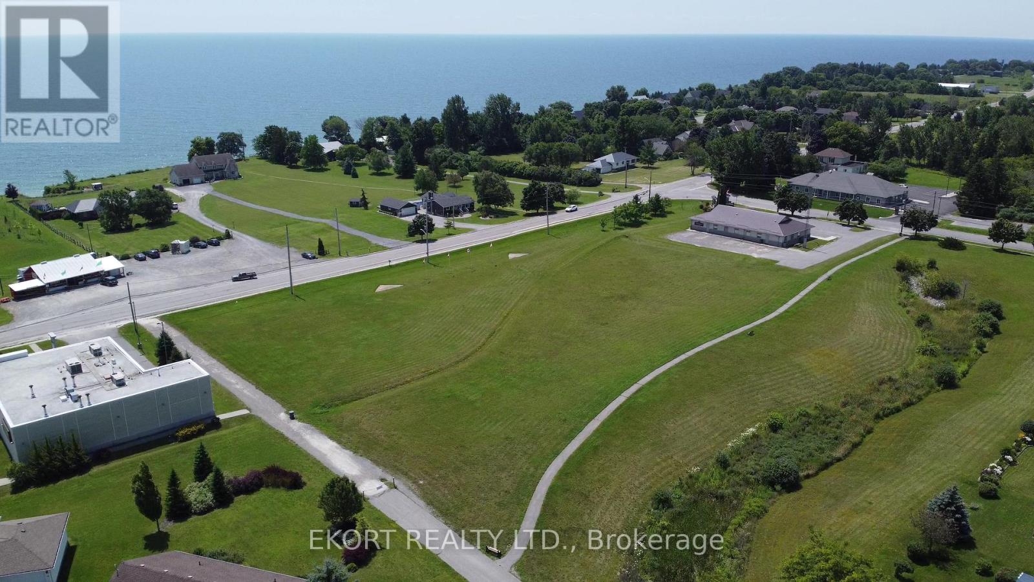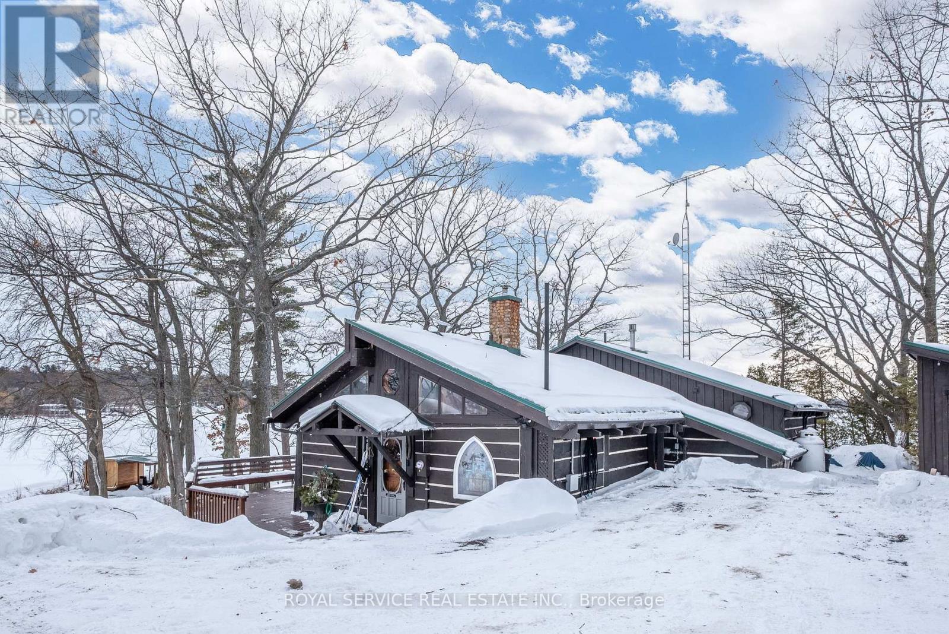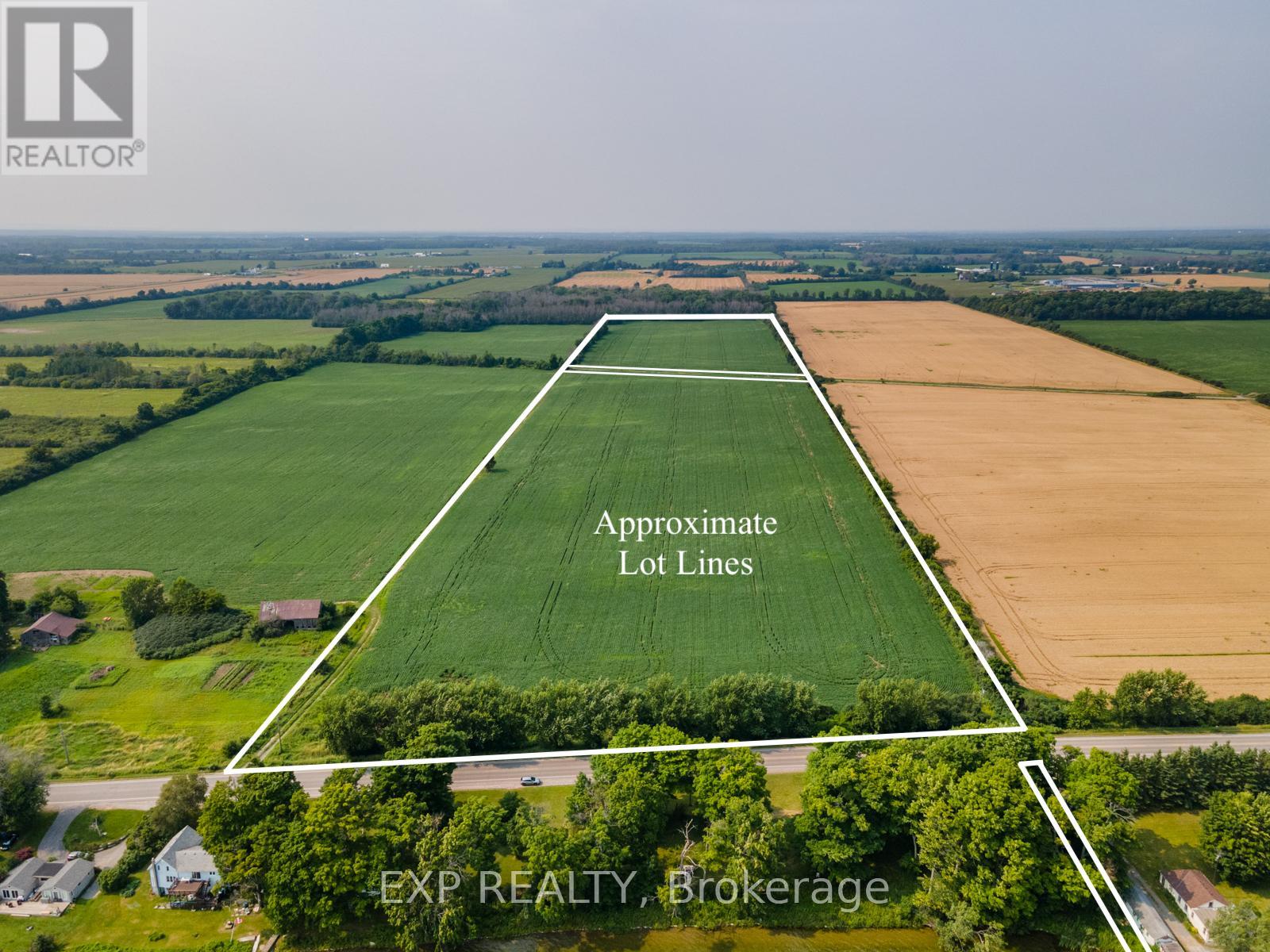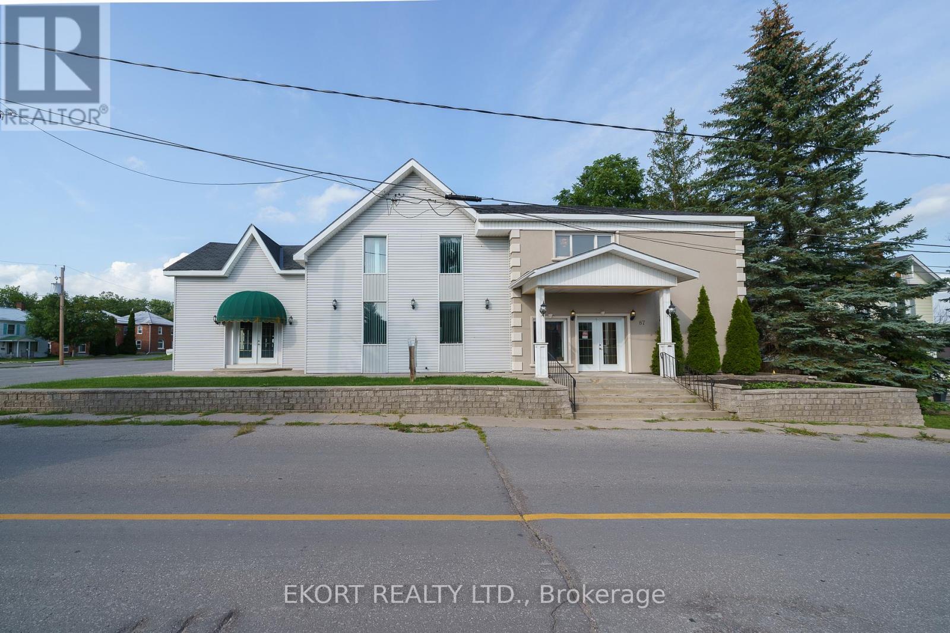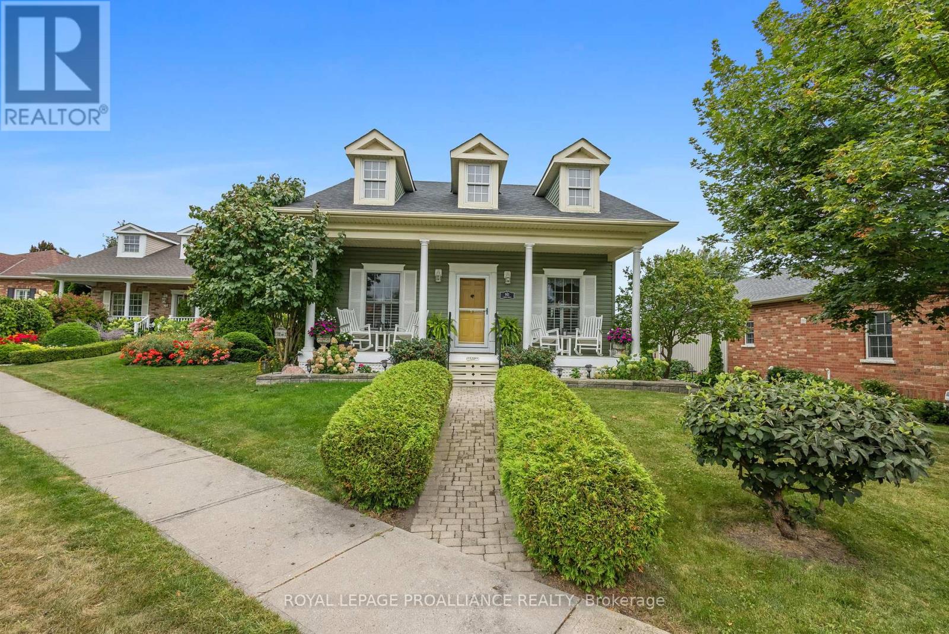1868 County Road 14
Prince Edward County, Ontario
Discover a unique piece of history with this beautifully converted church, perfectly situated halfway between Picton and Belleville. The original non-denominational Crofton Church & Meeting Hall was built in 1909 by the community. Nestled on a serene 1/4-acre lot, this enchanting home offers a blend of original character & modern comfort - updates including windows, siding, insulation, and 50-year warrantied (transferrable) metal shake roof. Step inside to find a stunning, huge living room featuring cathedral, original tin ceiling & unique STAINED GLASS windows that add distinctive character & charm to the entertaining space. The mixed hardwood flooring adds warmth to the spaces throughout the main level, while a newer pellet stove provides cozy ambiance during cooler months as the current owner's main source of efficient heat. The spacious eat-in kitchen is perfect for family gatherings and plenty of space for those who like to cook - there is even room to add a kitchen island. The main floor also features a convenient bathroom, ensuring comfort & accessibility, with walk-in shower. With FOUR generous bedrooms upstairs, there's plenty of space for family or guests and there is attic space above that could be finished! Outside, the lot is private & has mature gardens with a variety of flowers & peonies that bloom in the Spring, creating a peaceful area for relaxation & outdoor activities or enjoy the covered porch. A detached garage (current workshop) offers potential for conversion back into a two-car garage, and the LOFT above (accessed by the exterior staircase) could be a secondary suite, with potential for owner-occupied (secondary suite) short term accommodation (AirBnB), rental, studio space, guest house or home-based business. This exceptional property is perfect for those seeking a unique home with character, surrounded by nature yet conveniently located near both Picton/Bloomfield/Wellington and Belleville. (id:59911)
Century 21 Lanthorn Real Estate Ltd.
Royal LePage Proalliance Realty
351 Deer Lake Road
Perry, Ontario
Presenting 351 Deer Lake Road, Emsdale, Ontario. About 100 acres of forested property, including a 3-bedroom bungalow with a sugarbush, sugar shack and maple syrup equipment. The home was built in 1966, heated by an outdoor furnace & electric forced air furnace as secondary heating. The electrical service has been upgraded to 200A, some windows and doors replaced, insulation upgraded, and the heated floor added on the main and part of the basement. There is a small creek on the west side of the property, a workshop with storage above, a large tractor shed, two small storage sheds, and a sugar shack with wood storage. Internet and landlines are available. Presently, 650 taps on buckets, but maybe do 2500 taps on a vacuum, 2x10 Reist evaporator with steam hood & auto draw-off & CDL Hobby R.O. Located only 20 minutes to Huntsville, the mailbox and school bus route are at the gate and a short 10 minutes to Emsdale school. This is a lovely place to raise a family, retire or start a small business. (id:59911)
Reva Realty Inc.
275 Main Street
Prince Edward County, Ontario
Rare opportunity to own a commercial building in Bloomfield, ON; a little village w/timeless appeal, boutique shopping, award winning restaurants, art galleries, breweries & more! Centrally located in 'The County' this building offers an abundance of opportunity for live/work or investment. Wineries, restaurants, artist studios, the ever popular Slickers Ice cream, farmers markets and of course Sandbanks Provincial Park are minutes away. Historically, this building is a part of the Saylor Block & was the original bakery in town & retains in tact the original cast iron bread ovens. Fully equipped restaurant on the lower level currently vacant. The main floor is leased to Anice and lower level currently vacant . A sought after destination in town for all those who stay in Bloomfield. The upper level, was originally operated as 'The Attic'; a STA rental. New 400sqft patio/deck was built for the apt in '20. Since COVID, The Attic has been offered as a LTA. There are 2 private parking spots dedicated to The Attic at back. (id:59911)
RE/MAX Quinte Ltd.
279 Bennett Avenue
Cobourg, Ontario
Welcome to this stunning end-unit townhome in the sought-after East Village neighbourhood of Cobourg. Built in 2021, this modern home offers three bedrooms, two and a half bathrooms, and an open-concept main floor with upgraded finishes throughout.Situated directly across from the neighbourhood park, this home is in a prime location within walking distance to schools, downtown Cobourg, and the waterfront trail. The newly built back deck provides the perfect outdoor space, while the beautifully landscaped front and back yards feature thoughtfully designed garden beds. The unfinished basement offers great potential for future customization to suit your needs.This move-in-ready home is an incredible opportunity to enjoy modern living in a family-friendly community. (id:59911)
Exp Realty
17 King Street E
Kawartha Lakes, Ontario
Well Established Restaurant Business and Building. Operating as the well-known and highly frequented Just for the Halibut, this family restaurant business is a great opportunity for so many people! Looking to move to Bobcaygeon and semi-retire? Looking to expand your existing business investment portfolio? Looking for a commercial building for your existing business? With its diverse C1 zoning, 17 King St E can offer all these options. Purchase the building and business and continue to manage/operate the busy restaurant, invest in the existing business while hiring a manager to continue its operation, or purchase the building and take it in your own direction entirely. Business is currently licensed for 100 seats inside (includes an accessible dining area), 30 on the patio, as well as having a takeout pickup window. With a removable divider, the current layout can offer a separate party space for large groups while maintaining full use of the remaining dining space, or be left out when not in use. Lower level offers walk-out to patio with a portion of the floor being used for a residential unit in the past, suitable for a live/work combination, or as a separate residential unit for income. Remaining lower level houses utilities, patio-accessible washrooms, and storage/prep space. Upper floor (attic space) has been a finished space in the past, currently used for storage, with potential to be upgraded to additional residential/business office space. With exceptional parking capacity and additional cold storage at the rear - this package deserves to be considered! (id:59911)
Royal LePage Kawartha Lakes Realty Inc.
1300 County Road 18 Road
Prince Edward County, Ontario
This country home known as Brookhaven is a full home STA in Prince Edward County. The license allows for 6 guests + 2 young children to vacation in this waterfront home, located just a stone throw from Sandbanks Provincial Park. A potential annual income of over $100,000.00 is what many are looking for in their desire to escape the Corporate World for a more fulfilling business venture. Fully furnished and equipped. The wrap around deck will capture your heart as you pull off the country road to settle into the quiet paradise of nature. There is loads of room for your large family or many options to vacation with your extended family or let others cherish their vacation in your residence. A full bathroom on each level for everyone's comfort. A large functional country kitchen is an open concept design, opening to the cozy living room and easy access to your expansive deck and outside dining area. This home is truly accessible as it features an entry ramp and one bedroom on the main level. The yard is perfect for that family reunion that you have been dreaming of. The games, the campfires, the fishing contests, the canoing off your own private dock, letting the kids pitch their tents in their park like setting will create memories for everyone. Sandbanks Provincial Park is a provincial park located on Lake Ontario in Prince Edward County. The park is considered one of the best sandy beaches in Ontario and contains the largest bay-mouth barrier dune formation in the world. If you wish to take your cooler and gear to the beach for the day, you may want to drive to the main entrance which is a couple of minutes away, but if you want to put on your flip flops and towel around your neck, the walking entrance is nearby. It is a rare find to live or vacation near such a beautiful beach. PEC has become known for its fine dining and wineries, its arts and culture, its boutiques and charming shops, and its peaceful charm of the villages, trails, picnic spots and the people! (id:59911)
Sutton Group Prince Edward County Realty Inc.
46 Stoneridge Road
Hamilton Township, Ontario
Welcome to this stunning executive residence nestled in the sought-after Forest Hill Estates, surrounded by custom-built homes on a generously sized lot. As you step through the front door, you'll be captivated by the grand foyer and elegant staircase that beckons you to the second level. The formal side-by-side dining and living rooms provide the perfect setting for sophisticated entertaining, while the updated gourmet kitchen, seamlessly open to the family room, will delight any chef. Gather your loved ones in the inviting family room, which opens directly to a private patio a serene spot for relaxation. The primary bedroom is a true retreat, offering ample space, a luxurious en suite, and a separate sitting area for quiet reflection. Additionally, the expansive great room presents a versatile space that could easily serve as an additional bedroom or an impressive gathering area. Summer days and evenings will be enjoyed on the deck, where you will enjoy the sights and sounds of a spectacular water feature and the surrounding landscape. This exceptional home is a must-see, offering comfort, elegance, and unparalleled charm. Experience the pleasure of viewing it for yourself. (id:59911)
RE/MAX Lakeshore Realty Inc.
488 Wellington Main Street
Prince Edward County, Ontario
Discover the location for your next business venture in the heart of Wellington, Prince Edward County! This approximately 2-acre parcel of commercial vacant land offers the potential for developers and investors to expand their portfolio. Being zoned CH-12 (Highway Commercial) this property permits the development of a commercial plaza up to 14,000 sqft, with uses permitting a convenience store, restaurant, or medical clinic. The property is situated in a high-traffic area with excellent road access and prime visibility, ensuring maximum exposure and convenience for customers and clients. This is an excellent opportunity to secure a prime commercial site in one of Ontario's most desirable locations. Whether you're planning to establish a new business or expand your current operations, this property offers the ideal foundation for success. (id:59911)
Ekort Realty Ltd.
27 Bridge Street W
Trent Hills, Ontario
Nestled in the heart of Campbellford, this versatile 1,000 sq. ft. commercial rental space offers an incredible opportunity for businesses seeking high visibility and a prime downtown location. With multiple uses, including small business, professional offices, medical or dental practices, art studios, physiotherapy, fitness training, and more, this space is ready to bring your business dreams to life. Featuring two separate entrances, this property ensures flexibility and convenience. The main front entrance off Bridge Street West boasts a large picture window, perfect for display and signage, leading into a 350 sq. ft. retail area. A side entrance opens to a spacious foyer or reception area, highlighted by an exposed brick wall that adds warmth and character. The space also includes a 2-piece bathroom for staff and customers, a small kitchenette ideal for breaks, and three dedicated office spaces including a 138 sq. ft. office with closet space and a double office at the rear, suitable for a shared workspace or assistant area. Additional perks include a full basement for storage, newer laminate flooring, and a well-kept, clean interior, ready for immediate possession. Set in an attractive brick century building, this location offers high foot traffic and is within walking distance of grocery stores, restaurants, and other town amenities. A natural gas furnace provides efficient heating, with additional electric baseboard heaters for extra comfort. The landlord covers gas heat and water, while tenants are responsible for hydro costs. With the option to rent all or part of the space, this adaptable unit can be configured to meet your budget and size requirements. Some furnishings may be negotiable, making this turnkey commercial space an excellent opportunity for your next venture. Don't miss out on this prime downtown Campbellford location! (id:59911)
Royal LePage Proalliance Realty
27b Bridge Street W
Trent Hills, Ontario
Situated in the heart of downtown Campbellford, this versatile office space offers approximately 650 sq. ft. of well-designed workspace, perfect for a variety of professional uses. Whether for a small business, medical or dental practice, physiotherapy, fitness training, or professional office setup, this charming space is ready for immediate possession. The layout includes three spacious offices, a welcoming entry/reception area with an exposed brick wall that enhances the character, a convenient kitchenette for coffee breaks or lunches, and a two-piece bathroom for staff and clients. The largest office, measuring 138 sq. ft., features a closet, while a double office at the back provides flexibility for a shared workspace or small reception/assistant area. Additional storage is no issue, thanks to the full basement. Nestled in an attractive brick century building, the space boasts newer laminate flooring, natural gas heating with supplemental electric baseboard heat, and a clean, well-maintained interior. Its prime downtown location ensures high visibility and easy access to grocery stores, restaurants, and local businesses. Furniture inclusion is negotiable, and rental options exist to expand or reduce the space based on budget and business needs. Rent includes gas heat, water, and hydro (up to a maximum), making this a cost-effective and move-in-ready opportunity. With high foot traffic and a welcoming atmosphere, this office space is an excellent choice for professionals looking to establish or grow their business in a thriving downtown setting. (id:59911)
Royal LePage Proalliance Realty
U11 - 5374 Close Point Road
Hamilton Township, Ontario
Imagine waking up to stunning lake views on Rice Lake, then spending the day enjoying the outdoors.This is it.This is where you will relax and enjoy the fruits of your labours along with family and friends, creating life long memories. This unparalleled property is truly a gem. Every detail has been curated to create a relaxing vibe, melding the true comforts of life. Host unforgettable gatherings on your expansive 16' x 30' deck, relax in the authentic wood-fired cedar sauna, or take a dip in the lake from your 40-foot swim dock followed by a soothing outdoor shower. A second dedicated boat dock includes a Naylor aluminum boat lift that accommodates vessels up to 8.5' beam, making it perfect for boating enthusiasts. Creativity abounds, outside and inside this architectural beauty. The heart of this home is the gourmet "Hickory Lane Kitchen", boasting a professional-grade Blue Star 36" gas range with a center grill. This culinary masterpiece is complemented by a high-end Liebherr refrigerator, ensuring that fresh ingredients are always within reach. Whether you're a seasoned chef or an aspiring home cook, this kitchen is sure to inspire your culinary creativity. Unwind in one of the three spa-like bathrooms, each designed for ultimate relaxation. Cozy up by the gas fireplace or the wood stove on chilly evenings. The creature comforts are plentiful here and all on what is likely the best point on this picturesque lake. True serenity exists an hour from the GTA. This is your chance. (id:59911)
Royal Service Real Estate Inc.
355 Division Street
Cobourg, Ontario
Centrally located in a prime location, this versatile property presents a multitude of opportunities. Currently arranged with 2 separate commercial spaces and a large 3 bedroom residential space. The main commercial space presents a bright reception area, large waiting room and 3 treatment rooms off the front of the property. The main residence is tastefully updated, with a spacious kitchen, large living room, 3 well sized bedrooms and a 4 piece bath. Off the back of the property is private entrance to a studio space currently generating additional income. Don't discount the opportunity to keep this as an income generating property, or convert it back to a large residential home simply by opening a few walls. The exterior presents a large parking space for clientele, but could easily be transformed into a large backyard for a family to enjoy. **EXTRAS** If you are considering expanding your investment portfolio, looking for a live work option, or searching for a large family home, 355 Division has the ability to be just that for the astute buyer! (id:59911)
Exp Realty
Pt Lt 3 Con 1, Loyalist Parkway
Prince Edward County, Ontario
Rarely offered future land use opportunity with lots of potential - 3 parcels of land amounting to 45.207 acres within 600 feet of Wellington town boundaries! The sale includes 2 parcels of farm land currently farming soybeans and a 3rd parcel with access to Lake Ontario. Expand your farming portfolio, land bank for potential future expansion within Wellington town boundaries - this property presents lots of opportunity for the astute buyer. (id:59911)
Exp Realty
3663 Whitney Howard Road
Hamilton Township, Ontario
This incredible property has it all. Over 14 gorgeous acres including a pond, paddocks, fields and landscaped area, a custom built home offering almost 6,000 square feet of finished living space, with an oversize triple car garage (room for 4 or 5 cars) and a beautiful second legal home, finished in 2020, with its own detached 2-car garage! Truly one of a kind! The main home, built in 2014, offers a beautiful great room with vaulted ceilings, fireplace and stunning views, the eat-in kitchen has room for the whole family at the breakfast bar or the kitchen table. The main floor includes five bedrooms with a large principal bedroom, gorgeous ensuite with in-floor heating, and oversized closet, a formal dining room as well as a separate office or den. The fully finished walkout basement with in-floor heating contains a large rec room, three (or more) additional bedrooms, office space/games room, home gym, two full bathrooms and walk-up to the garage. The legal second home is perfect for extended family offering 1,200 square feet including a great kitchen with island, quartz counters and stainless steel appliances, vaulted ceilings, bedroom with 3 pc ensuite, steam shower, office and laundry room with forced air heating and a gas fireplace. Make sure to go around back to find the entrance to an impressive 1,200 sq ft workshop in the basement! (id:59911)
RE/MAX Jazz Inc.
102 Attwood Lane
South Frontenac, Ontario
MOTIVATED SELLER!!! YOUR WATERFRONT DREAM AWAITS! Have you been searching for the perfect spot to build your dream home or cottage on the water? This is your chance! Opportunities like this are rare, and waterfront properties are becoming harder to find until now. This stunning 1-acre lot on Buck Bay (Bobs Lake) offers 160 feet of shoreline, giving you breathtaking, unspoiled lake views and a peaceful escape into nature. This property is ready for your vision with hydro right across the street, and a new survey with clearly marked property lines and building setbacks. There is ample space to build a considerable home between Attwood Lane and the 30-metre lake setback. The lot slopes gently from the road down to the water, creating a natural setting for your future retreat. Located just one hour north of Kingston, 1.5 hours from Ottawa, and three hours from Toronto, this is the perfect getaway spot without being too far from the city. Whether you are looking for a serene cottage retreat or a year-round waterfront home, this property offers the space and setting to bring your dreams to life. Waterfront properties like this are disappearing fast! Don't miss out on this rare opportunity! (id:59911)
RE/MAX Quinte Ltd.
811 Danforth Road
Prince Edward County, Ontario
Nestled just outside of Wellington, Prince Edward County, this 17-acre vineyard supplies grapes to a local winery. The property features 146 rows of 8 ft high-density vines, with grape types including 6.58ac Pinot Noir, 3.52ac Chardonnay, 2.88ac Pinot Gris, and 1ac Melon de Bourgogne that are planted in Hillier clay loam soil. Zoned RU-1, this property opens the door to diverse possibilities, such as a charming bed-and-breakfast, or designing your own single detached dwelling. Whether you choose to develop this land or leave as is to expand/create your own thriving winery experience, the possibilities for this property are endless. Conveniently located on the Millennium Trail in PEC, this vineyard offers a perfect blend of seclusion and accessibility. Indulge in the joys of this small-town community while making your dreams come true - Now is the time to turn your passion into a living reality. (id:59911)
Ekort Realty Ltd.
87 James Street
Stirling-Rawdon, Ontario
Opportunity is knocking! This 1/2 acre corner lot offers a bright and spacious 9,313 sq ft building in Stirling, Ontario. This well-maintained home with added modern addition was used as a funeral home, but the property and building lends itself for possible rezoning for residential multi-residential building, retirement community, or a nursing home with potential to expand for more beds. With rezoning, a new owner could open a dental office, medical centre, or professional office spaces. Many notable features such as the electrical fireplace, fire alarms, security system, sound system, service lift, solid concrete floors, open areas for possible meetings or larger service gatherings, and large parking area. Over the last decade the whole building has been renovated including: all new electrical, plumbing, drywall, and insulation. Additionally, a new 3-ton HVAC system (2021), new rubber membrane roof, new shingles, and new furnace (2021) were also installed. (id:59911)
Ekort Realty Ltd.
986 Black Road
Prince Edward County, Ontario
The Black Forrest short-term accommodation features a 3 bed 2 bath Cape Cod style farmhouse and a detached garage, perfectly set back inside its tree-lined property. These 2 acres give a private feel and are parcelled in half with the back having building potential for an additional dwelling. The inside of the home is laid out with an open-concept feel and is fully furnished for your guests comfort. The large eat-in kitchen has everything you will need and it will be the setting for so many great memories to come. Steps away is the living-dining combo, perfect for when guests need the comfort of home. Sunny days will have everyone enjoying the raised wrap-around deck overlooking the yard and fire pit. The home also has a great setup for between guests with a spacious laundry room that has plenty of storage area; upstairs also features walk-in linen and supply closet. This location is centrally located and less than 10 minutes to Picton and close to the wineries that summer visitors love to spend days exploring. This is a turn-key home and business but bring your creativity and ideas to make this an unforgettable destination for guests and you and your loved ones. (id:59911)
Century 21 Lanthorn Real Estate Ltd.
1268 County 3 Road
Prince Edward County, Ontario
Introducing 1268 County Road 3, a masterfully crafted 2-storey home with 3 bedrooms, 3 bathrooms, and an added loft-style room. Set on a meticulously landscaped lot, this exceptional property features a stunning array of trees and florals, all enjoyed from the inviting wraparound porch. Spanning over 4,400 sq. ft. of living space across 3 floors, the home features beautiful hardwood flooring, modern lighting fixtures, and a cozy fireplace. The gourmet kitchen, complete with a gas stove and large center island, is a true entertainer's dream. Enjoy the luxury of a 3-car garage, with a spacious enclosed workshop in the 3rd bay and a loft above, providing ample storage and endless possibilities. On the lower level, you'll love the fully finished family room with a bar, sitting area, and home gym. Located in the peaceful countryside along the Bay of Quinte, this extraordinary home offers country living at its finest. **EXTRAS** Stair chair lift, Roxul insulated, central vacuum, hardwood flooring, 400 amp service, granite countertops and security system. (id:59911)
Direct Realty Ltd.
804 Closson Road
Prince Edward County, Ontario
Lacey Estates Winery enjoys a prime location along Closson Road, one of the most sought-after wine routes in the heart of Prince Edward County. The property spans just under 60 acres, with rolling hills and panoramic vistas that showcase the beauty of the region. This area is known for its ideal growing conditions, particularly for grape varietals that thrive in cooler climates, such as Pinot Noir, Chardonnay, and Gewurztraminer. Lacey Estates Vineyard, perched on the highest elevation of the property, benefits from ideal soil conditions and exposure to sun and wind, which help produce grapes of exceptional quality. The estate offers sweeping views of the surrounding vineyards and the tranquil countryside, making it a truly serene and picturesque setting. The property's elevation provides a unique microclimate that contributes to the distinctive wines produced here, creating the perfect conditions for crafting wines that reflect the richness and complexity of the land. At the heart of the Winery is the inviting and stylish tasting room, where visitors are treated to a personalized wine-tasting experience. The tasting room is designed to complement the natural beauty of the surrounding landscape, with large windows that allow guests to enjoy sweeping views of the vineyard while sampling the winery's exceptional product, and an outdoor area for enjoying the warmer weather. The intimate setting encourages conversation and exploration, with knowledgeable staff on hand to guide visitors through the winery's diverse portfolio of wines. Founded in 2003, Lacey Estates Winery has established itself as one of the premier wineries in Prince Edward County, a region renowned for its distinctive terroir and world-class wines. The winery has cultivated a business that prioritizes quality over quantity and a true passion for creating wines that reflect the unique characteristics of the land. (id:59911)
Chestnut Park Real Estate Limited
479 Hayward Street
Cobourg, Ontario
Ideally Situated In Cobourg's East End, This 1,564 Sq Ft Brand New Townhome Offers 3 Bedrooms, 2.5 Bath And Tons Of Space For Everyone! Large Foyer With Open Ceiling To 2nd Storey, Leads To Your Open Concept Living Space. Gourmet Upgraded Kitchen With Ample Counter Space And Cabinetry, Pendant Lighting, Quartz Countertops, Pantry Plus An Island. Bright Dining Area With Lots Of Windows & Patio Doors To Where You May Have A Deck Built For Barbecuing And Relaxing In Your Backyard! Upgraded Beautiful Oak Stairs And Railing Lead To The 2nd Floor. The Large Primary Boasts A Full Ensuite & Walk In Closet. Second And Third Bedrooms, Convenient Second Floor Laundry Room & 4 Pc Bathroom Complete The Second Floor. Garage With Inside Access To The Front Foyer. Full Basement Has Rough-In For A Bathroom, Ready To Finish Now Or Later! Includes Sodded Lawn, Paved Driveway, Central Air, High Eff Furnace, Air Exchanger. Walk Or Bike to Lake Ontario, Cobourg's Vibrant Waterfront, Beaches, Downtown, Shopping, Parks And Restaurants. An Easy Commute To The Oshawa GO With 401 Access. Quick Possession Available. **EXTRAS** Some Photos Show Virtually Staged Areas (id:59911)
Royal LePage Proalliance Realty
911 Caddy Drive
Cobourg, Ontario
Presenting the Hope Cottage, where the heritage charm you want, seamlessly blends with the modern comforts you need! Perched on a premium, 60' lot, this 2700 sq.ft, 3 bedroom bungalow was designed with entertaining in mind. Overlooking beautifully landscaped parkspace, the expansive, covered front porch offers a stately curb appeal & a perfect place to enjoy evening sunsets. The open concept main floor features a spacious living room w/ gas fireplace, hardwood floors throughout & a walk-out to a private deck. The well appointed kitchen features a centre island, stainless steel Kitchen Aid appliances, w/ gas stove & an adjacent dining area w/ vaulted ceilings that serves as the perfect vantage point to take in the gorgeous garden views. The generous primary bedroom offers 2 separate closets, built-in speakers & a 3 piece ensuite, highlighted by a replica claw foot tub. Just outside the primary suite is the convenient main floor laundry room & access to the spacious 2-car garage. Head downstairs to the finished basement where you'll find a custom built British Pub! The craftsmanship & detail in this bar is truly extraordinary! Comes with a complete 2-tap, draft beer system, built-in wall fridge & all accessories. Affectionately known as the Thirsty Terrier, it's a place where many toasts, songs & happy memories were shared. Whether carrying on with this name, or putting your own spin on this impressive saloon, prepare to impress your guests & create many fond memories of your own! Completing the basement is a 3rd bedroom, 3rd full bath,family room, office/den & an enormous utility/ storage room. If you are looking for easy 1-level living, with multiple indoor & outdoor spaces for entertaining in a quiet part of town, then THIS is the perfect house for you. Conveniently located in one of Cobourg's most sought after developments, this incredible location allows for easy access to area Restaurants, the hospital, Golf Courses and the neighbouring town of Port Hope. (id:59911)
Royal LePage Proalliance Realty
Part 2 - 0 Abrams Road
Greater Napanee, Ontario
Nestled on 10.2 acres of lush, treed land, this picturesque property offers the ultimate blend of seclusion and rural charm. Located less than 1 km from the water in Hay Bay and just a 15-minute drive to Napanees shops and amenities, its the perfect setting for your private retreat or to build your dream home. Surrounded by nature and teeming with wildlife, this tranquil property is ideal for those seeking a peaceful getaway from the pace of everyday life. The rural zoning offers flexibility, allowing you to create a space that fits your unique visionwhether its a custom-built home, a hobby farm, or a serene weekend retreat. Set amidst a predominantly farmland area, the property is a haven for outdoor enthusiasts. Explore the surrounding landscape, enjoy birdwatching, or simply savour the stillness of your private oasis. With room to roam and endless possibilities, this property is ready to welcome you to the peaceful lifestyle youve been longing for. (id:59911)
RE/MAX Quinte Ltd.
112 Moores Road
Tweed, Ontario
Welcome to this inviting bungalow, built in 2015, nestled back from the road on 10.5 acres of private, peaceful, wooded countryside. Offering a blend of modern comfort and natural beauty, this home is a full ICF construction for high efficiency heating / cooling and features three bedrooms (2 bedrooms upstairs and 1 down), three bathrooms (mainfloor 4pc, ensuite 3pc, basement 3pc), and a thoughtfully designed open concept layout and a large covered front porch overlooking the tranquil lot. The primary bedroom is a private retreat with a luxurious sized walk-in closet, ensuite bath, and patio door that leads to your own private covered porchperfect for enjoying your morning coffee or taking some time for yourself. The walkout basement provides additional living space, ideal for a family room, hobby area, or guest accommodations/ in-law suite capabilities. Completing the property is the oversized detached, heated garage / workshop, perfect for hobbies, or storage! With its spacious design, quiet setting, and quality features, this property offers the ideal blend of privacy and practicality. The home is located just north of Hwy 7 and only minutes to Tweed, an ideal location 2 hours to Toronto or Ottawa and only 35 minutes to Belleville / Napanee/ 401. If you have been searching for a needle in a haystack, here it is!! (id:59911)
Royal LePage Proalliance Realty
