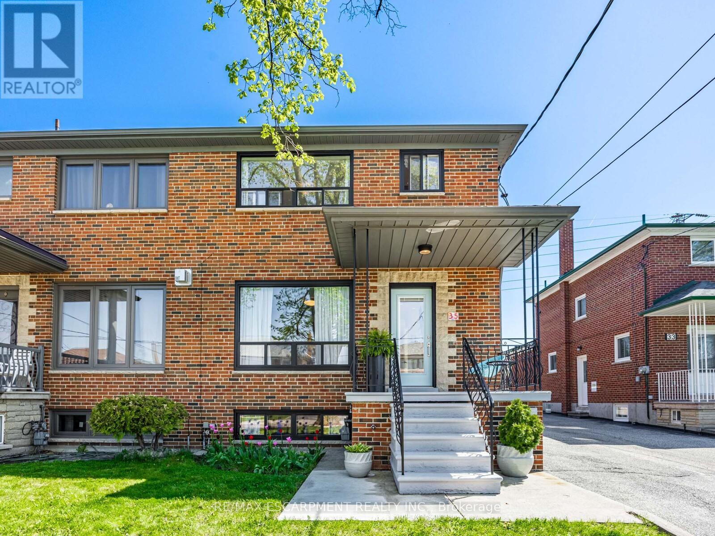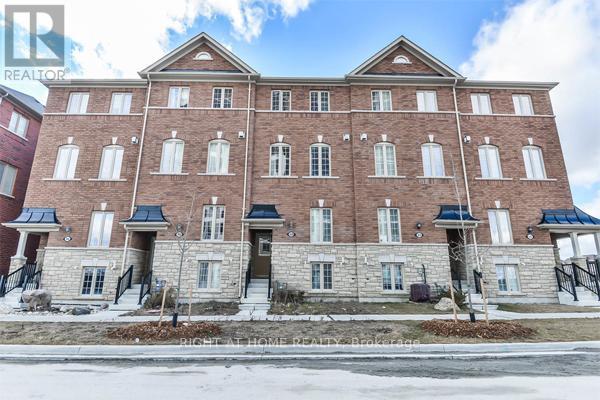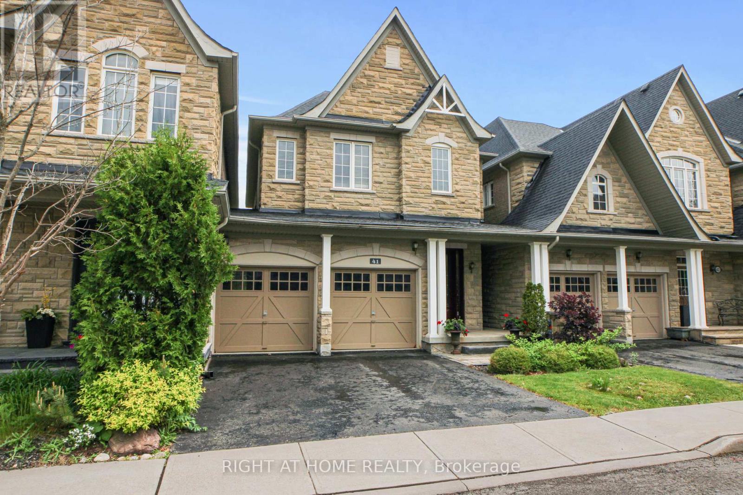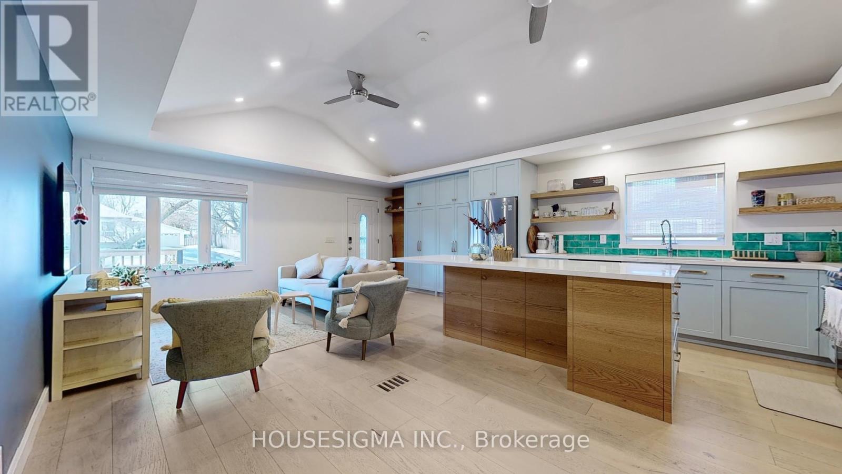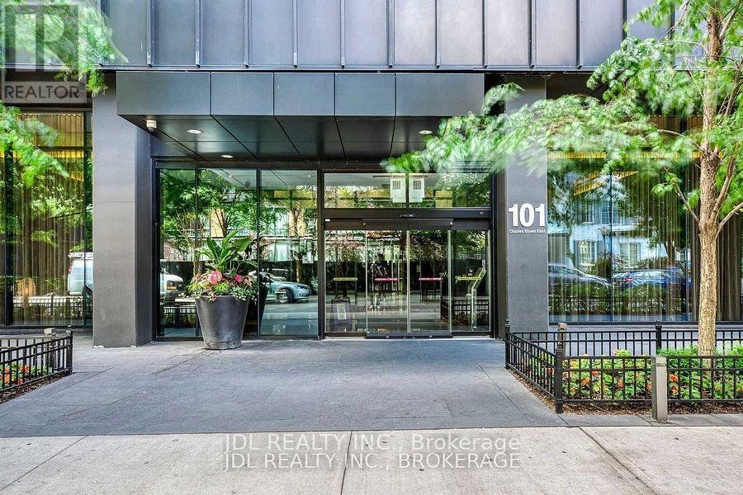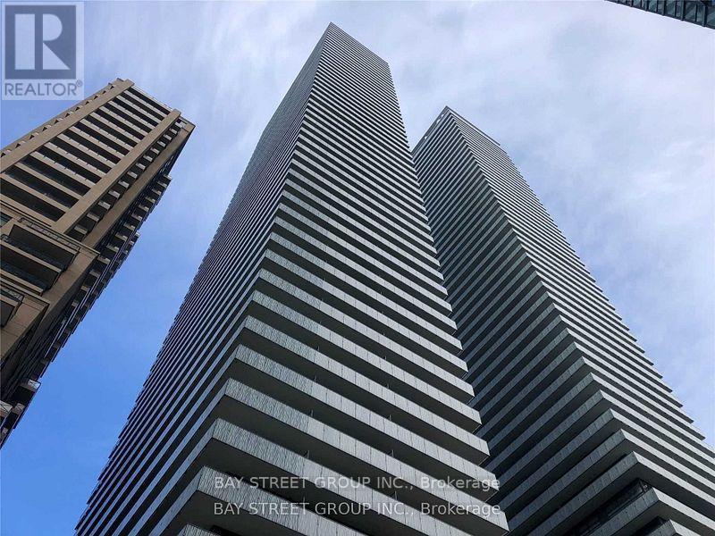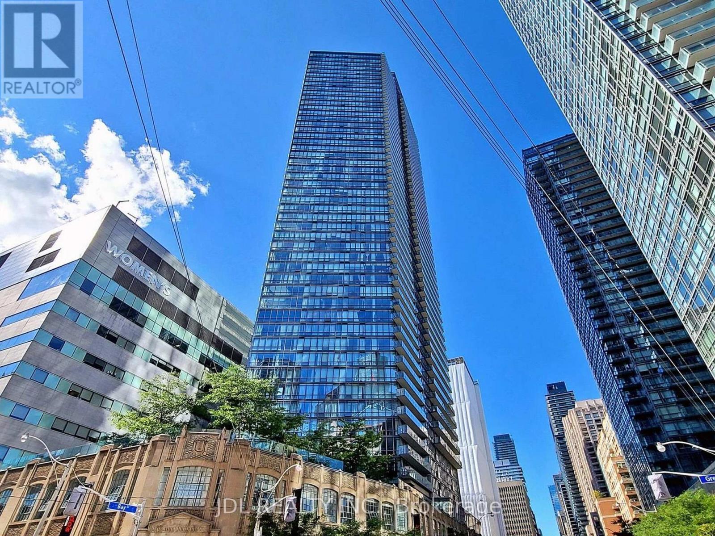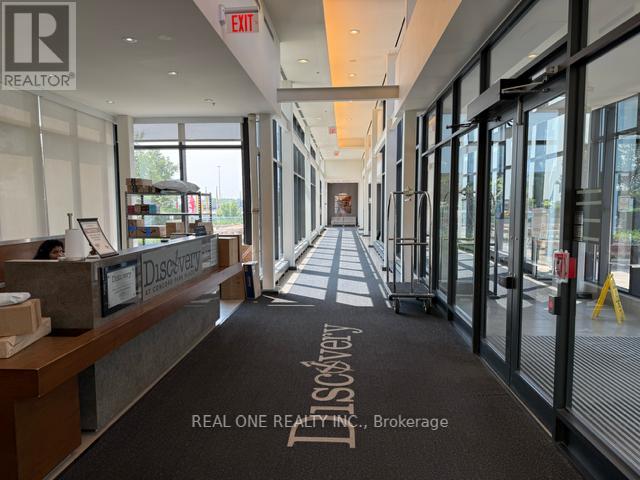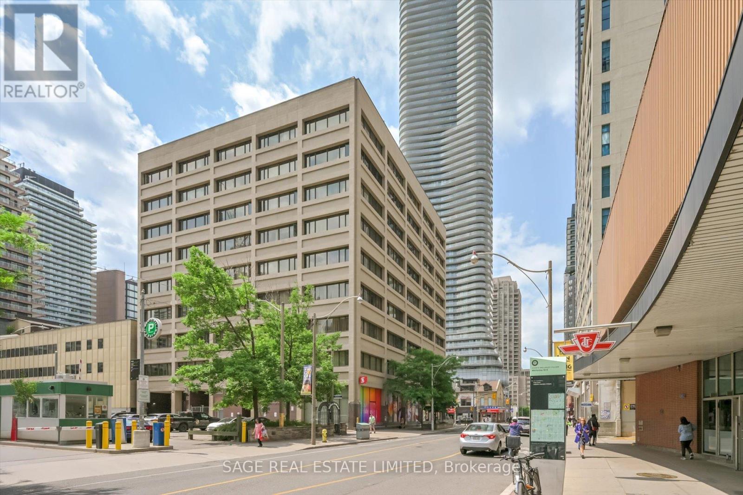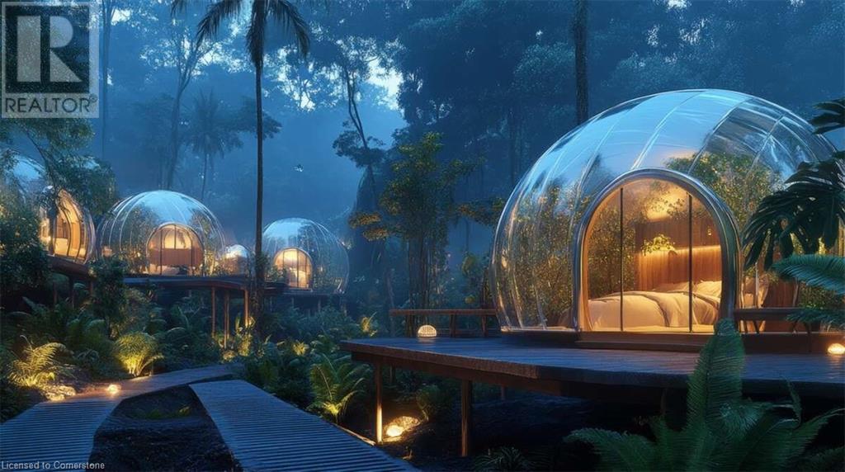19 Ransom Street
Halton Hills, Ontario
Located in a desirable, family-friendly neighbourhood on a cul-de-sac, this beautifully updated home offers an impressive blend of comfort, style, and functionality. The main floor open-concept layout features a recently renovated kitchen with sleek counters, cabinets, and refined finishes including classic subway tile backsplash, a stylish bistro station and a cozy built-in lounge bench. The adjoining dining room flows into a bright and airy living space with a build it hutch, while a walk-out leads to a raised deck that overlooks the peaceful, fully fenced backyard perfect for both relaxation and entertaining. Every detail, including the updated 2pc has been tastefully modernized. Updated windows throughout the home invite an abundance of natural light, enhanced by pot lighting to add a warm and welcoming ambiance. Upstairs, hardwood flooring accent each bedroom and has a spacious updated bathroom offers elegant marble tiles. The principal bedroom offers a full wall of closet space, offering exceptional storage. The recently finished basement provides additional living space, complete with a gas fireplace, built-in storage, and a modern bathroom. Additional highlights include no rental equipment allowing you to save money, inside access to the attached garage and outside parking for 3+ cars. The pet-friendly fenced backyard is a tranquil escape, featuring stone walkways, a 2021 hot tub, and a serene pond with a cascading waterfall creating the perfect space for the whole family to enjoy. Less than 15 minute walk to the Go Train and minutes walk to Ferry Lake and Prospect Park. (id:59911)
Royal LePage Meadowtowne Realty
35 Woodenhill Court
Toronto, Ontario
35 Woodenhill Court | Live Creatively in Keelesdale-Eglinton West. Garage / Studio / Workshop + Renovated Semi + Private Suite. Not your average home and definitely not your average garage. Welcome to 35 Woodenhill Court, a beautifully renovated semi-detached gem tucked at the end of a quiet cul-de-sac in Toronto's Keelesdale Eglinton West community, steps from major transit expansion. Front and centre is the exceptional double-length, tandem-style (garage/studio/ workshop) fully insulated, professionally heated, and powered by its own dedicated subpanel. More than just parking, this is a fully functional studio/workshop space. High ceilings, flexible layout, and year-round comfort make it ideal for creatives, entrepreneurs, collectors, or anyone seeking a private work-from-home haven. Its rare. Its remarkable. And its ready. Inside the main home, design meets function with walnut-hued hardwood floors, natural light, and a calm, modern layout: 3 stylish bedrooms 2 full, updated bathrooms Open living and dining areas perfect for hosting or unwinding A refreshed kitchen with stainless steel appliances and cleanliness Downstairs, the separate-entry lower-level suite includes a full kitchen, 4-piece bath, and bedroom ideal for income potential, multi-gen living, or a polished guest space. Carson Dunlop Pre-Inspection included Certified Laneway Housing Report adds future value Steps to the soon-to-open Caledonia LRT Station (Sept 2025) and future GO Train With nearby parks, schools, and a growing community vibe, 35 Woodenhill Court is a rare fusion of artistic utility and turnkey comfort ready for your next chapter. (id:59911)
RE/MAX Escarpment Realty Inc.
28 Orca Drive
Markham, Ontario
Absolutely Stunning Beautiful Freehold Townhome 1860 Sqft As Per Builder's Plan. 9 Ft CeilingGround And Main Floor. High Walk Score with Few Mins Walk To Mount Joy Go Station, RestaurantsAnd Shopping Retails. Steps To Top Ranking Schools (Bur Oak Secondary School & Wismer PublicSchool), Supermarkets, Restaurants & Stores. Tenant Pays All Utilities: Gas, Hydro & Water. (id:59911)
Right At Home Realty
41 - 280 Paradelle Drive
Richmond Hill, Ontario
Having supported the raising of 2 delightful children, it's time for this home to be turned over to the next generation ...or to anyone wanting a low maintenance property in the safe and friendly neighbourhood of Fountainbleu Estates. Backing on a ravine greenspace, this home is linked to its neighbours only via the garages - total peace & quiet in a townhouse community. Well maintained, the home has freshly painted walls and a mix of scratch-free hardwood and earthly coloured tile floors. At your option, the furnoshings currently on the propoerty can be included at no additonal charge ... pick & choose what suits your needs. Double car garage with 2 car driveway, direct entry into home's foyer and walkout to rear garden. Ample visitor parking across the street. Main floor 9 ft ceilings, hardwood florring and gas fireplce. Open concept kitchen / family & breakfast rooms allow interaction. SS appliances (range to be replaced prior to occupancy with new SS model). Spacious primaryr bedroom with cathedral ceiling, massive walk-in clloset and 5 pce ensuite. Two more bedrooms are provided with double closets and well sized windows. Convenient 2nd floor laundry with lots of cabinet storage. Unfinished basement is suitably insulated and can be used for addtional storage or get away, workout or children's play area. Close to amenities including top ranking schools, Lake Wilcox, trails & parks, community centre, golf courses Hwy 404, Go service. (id:59911)
Right At Home Realty
745 Marksbury Road
Pickering, Ontario
Beautifully Updated 3-Bedroom Bungalow on a Premium 52x120 Ft Lot in Desirable West Shore Pickering!This stunning home offers an open-concept living/dining/kitchen area with cathedral ceilings, hardwood floors, custom cabinetry, quartz countertops, a stylish backsplash, and stainless steel appliances. Designed for modern living, it features pot lights throughout, updated electrical and waterlines, and energy-efficient spray-foamed walls and roof.The luxurious bathroom boasts heated floors, custom tiles, and a unique sink design. A finished basement provides additional living space with a new subfloor, hardwood flooring, and ample lighting. The main floor includes a convenient laundry area and a cozy den/office that opens to a bright solarium overlooking the private backyard.The tandem 2-car garage (30x15 ft) is perfect as a workshop, man cave, or she-shed. Enjoy mornings on the large front porch or take advantage of the spacious driveway, ideal for RV or trailer storage.Located steps from top-rated schools, parks, walking trails, French mans Bay, and Lake Ontario, this home blends comfort, style, and convenience in a sought-after neighbourhood. (id:59911)
Housesigma Inc.
12 Promenade Drive
Whitby, Ontario
High Quality, Unique, Denoble's Custom Fit & Finish In Whitbyi's High Demand Neighbourhood! Luxurious Finishes Throughout Includes Brazil Cherry Hdwd Flrs, Elegant Large 4 Bdrm, 4 Bath Leaves No Detail Untouched, 9'Ceilings On Main, Crown Moulding, 5Pc. Ensuite In Master Bath & In M Bath, Smooth Ceiling Throu All. Total Living Area 2838 Sqf Plus 1400 Sqf Finished Basemt, 1.5 Kitchen, Wine Chiller, Stunning Double Sides Stairs, Granite & Quartz Thru All Cnter Top, W Breakfast Bar. 2 Gas Fire Places, One Is Double Sides Fireplace for M Bedroom and M Bath Room, The Other Is Spectacular Stone Gas Fireplace and Entertainment Centre in Family Room. High Quality Kitchen Cabinetry With Granite Countertops, Elegant Crown Moulding on Upper Kitchen Cabinets. Beautiful Ceramic in Sunken Foyer With double Door Walk in Closet. Upgrated for All Bathrooms, D/Access To Garage. Energy Efficient Features, Humidifier, Hrv , 200 amp Electrical Breaker Panel With Copper Wiring Throughout, Engraved Address Stone, Landscaped In Front/Backyard.Enjoy Easy Access To One Of the Best High Schools In Durham, New Elementary School, Shopping Center Near By, Cafes, Restaurant, Public Transit And More. (id:59911)
Right At Home Realty
708 - 101 Charles Street E
Toronto, Ontario
This Stylish 1+1 At The Award Winning X2 Condos Has It All! Floor To Ceiling Windows, Bright, Spacious & Modern. Eat-In Kitchen Island. The London Model, Engineered Hardwood Floor And Clear View, Too Many Amenities To List: Outdoor Pool/Cabanas, Gym, Party/Theatre/Yoga Rooms, Etc! Prime Location. Walking Distance To The Subway, Steps To Yonge/Bloor/Yorkville, Finance/School Districts. Walk Score 97. (id:59911)
Jdl Realty Inc.
2710 - 50 Charles Street E
Toronto, Ontario
Luxurious Casa 3 High Level Unit With Wrapped Open Balcony. Bright And Spacious Open Concept Suite. Excellent Location, Close To Yonge/Bloor Subway Station, U Of T, Restaurants, Shopping, And Much More. (id:59911)
Bay Street Group Inc.
708 - 832 Bay Street
Toronto, Ontario
New Paint 2024, New Second Bathroom Toilet 2024, Over the Range Microwave 2023, Ceiling Lights 2022, flooring 2022, Laundry and Dryer 2022, Dishwasher 2019. Rare Luxury Condo in high-demanding area (Bay & College). Steps to TTC stations, bus stops, restaurants, groceries and all amenities. 10 min walking distance to U of T, TMU. Low Maintenance Fee with TWO parking spots (Premium parking spot at P1, close to elevator lobby) and TWO lockers. 9 Feet Ceilings. Rarely Offered & Sun-Filled South-East Corner Unit With Huge Balcony and Amazing City Views. Spacious 2 Bedroom And 2 Bathroom (master bedroom With 4pcs Ensuite Washroom). Floor To Ceiling Windows. Vinyl Flooring throughout. Open Concept Kitchen Equipped With Large Size Appliances. Close to Eaton Centre and Financial District, Entertainment District. (id:59911)
Jdl Realty Inc.
1203 - 33 Singer Court
Toronto, Ontario
Luxury Condo With 660 Sqft + 55 Sqft = 715 Sqft. 9' High Ceiling, Unobstructed Beautiful View. The Best C15 Bayview Village Area. Steps To Subway, Ttc. Easy Access To Hwy 401 & 404. 24 Hrs Concierge *Close To All Amenities * (id:59911)
Real One Realty Inc.
413 - 555 Yonge Street
Toronto, Ontario
Bright, spacious 2-bed plus sunroom corner suite in the heart of downtown! Featuring 9-ft ceilings, south- and west-facing windows, 2 full baths, and an open-concept kitchen with granite counters and breakfast bar. Sunroom is perfect for a home office, plant haven, or yoga nook, with walkouts from both bedrooms. The primary suite features a walk-in closet plus a 4-pc ensuite bath with soaker tub, and the in-suite locker could double as 2nd walk-in closet! The second bedroom has a double closet. Well-managed building with rooftop terrace & BBQs, sauna, new gym, updated lobby/elevators, and granite podium deck underway. Steps to TTC, grocery stores, Eaton Centre, Bloor St., and surrounded by cafés, patios, great restaurants, parks, bike paths & more. Walk to UofT, TMU, George Brown College and hospitals. 100 Walk Score. Urban living at its best! (id:59911)
Sage Real Estate Limited
0 Nagaya Drive
Kilworthy, Ontario
For more information click the brochure button. Great for Tiny Homes on wheels or use it for Glamping. 16 lots make up this parcel. Zoned RC-4, steps from the beach. Not Rural it's within the urban boundary of Gravenhurst. 2 Municipal road allowances have been surveyed in 2022 Trail permits are available at the MNR. Mere 1.5 hours from Toronto. Nagaya Beach & boat launch, Kluey's Bay, Kahshe Lake. In the peak of Summer the water here is warmer than the Hawaiian Ocean! With waters calm enough for a sunset - midnight cruise! You can make Hawaiians jealous! Also take advantage of the winter market using hot tents! Road allowances are currently open for foot traffic. For a trail permit you can apply at Ministry of Natural Resources. Both unopened road allowances have been surveyed Along with 16 - 20 feet x 50 feet lot's. Great potential for extra additional excursion income including seadoo rentals, boat rentals, guided tours, cliff jumping, archery, axe throwing. Great traffic in the winter, 45 min from 2 ski resorts. Entice other local BNB traffic too! With stunning views looking out to granite outcrop and forest. Crown land trail permits can be potentially obtained from the MNR. Some photos are rendered. (id:59911)
Easy List Realty Ltd.

