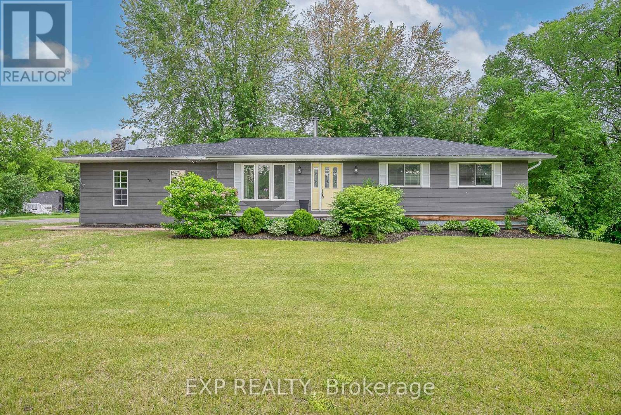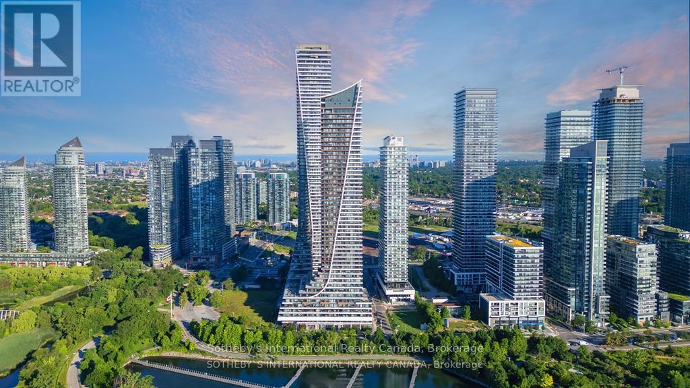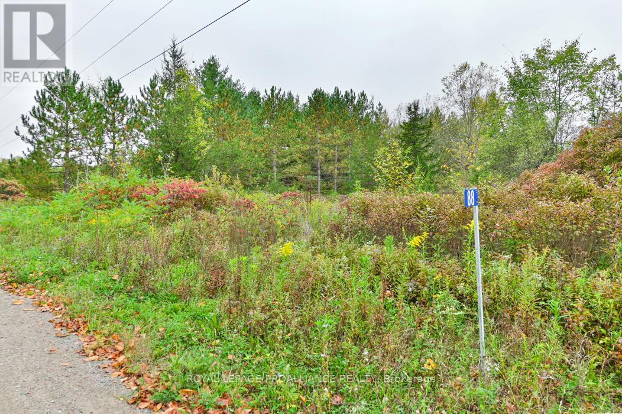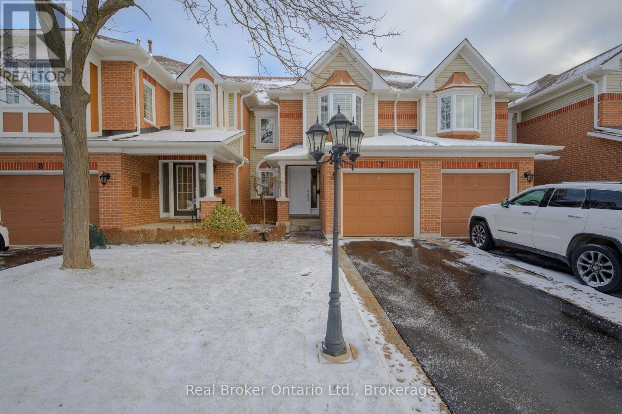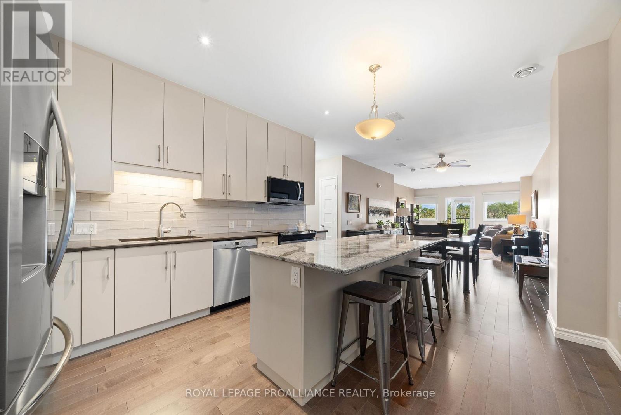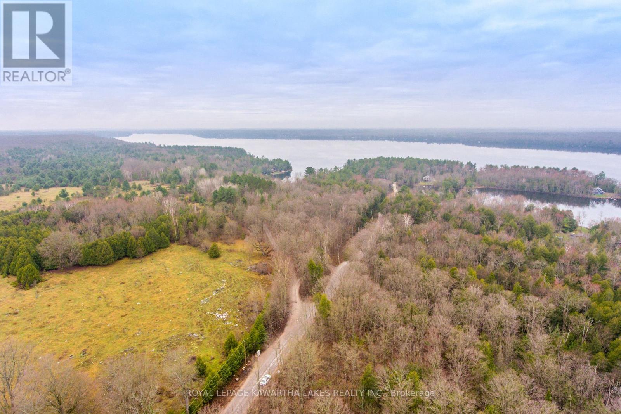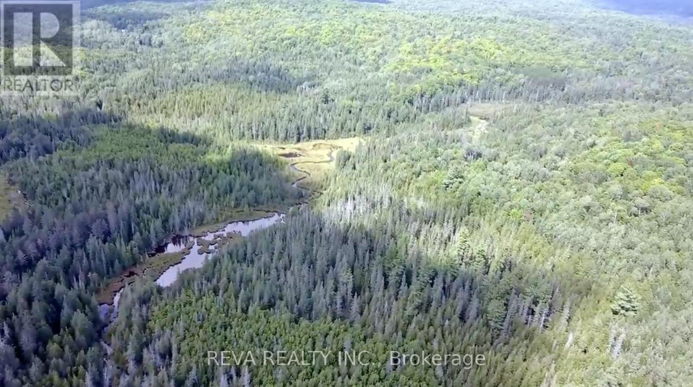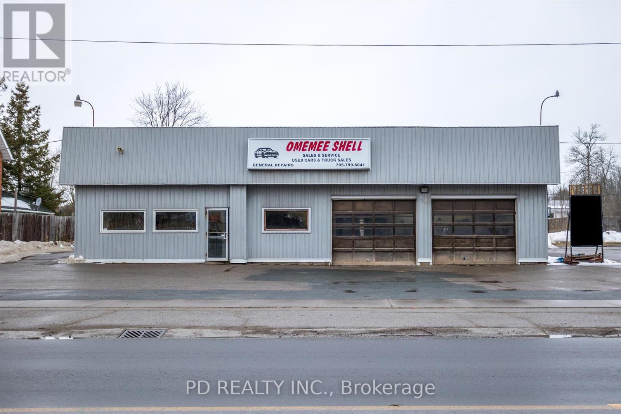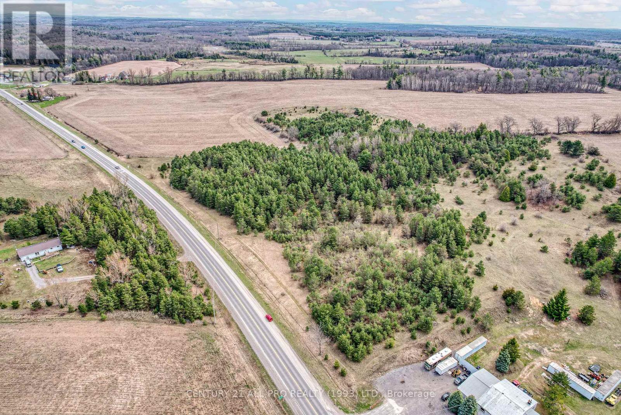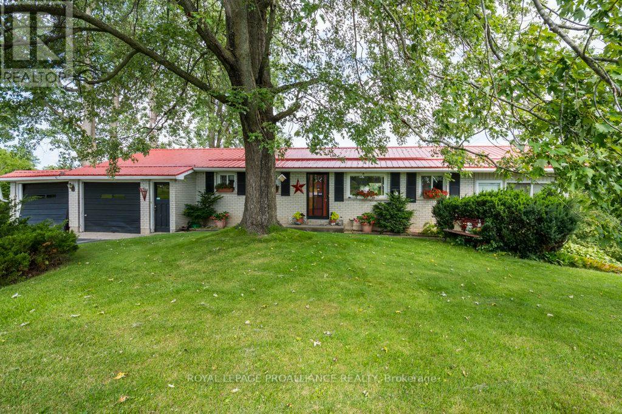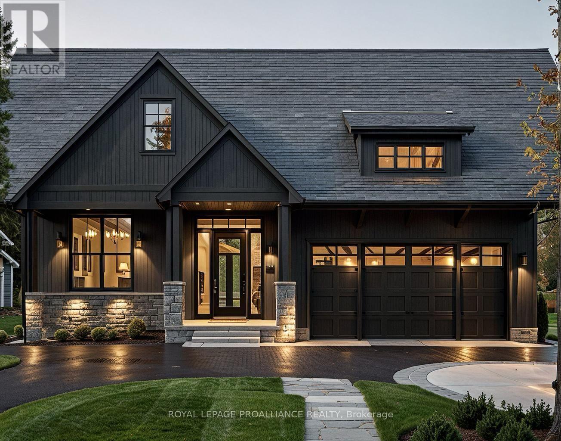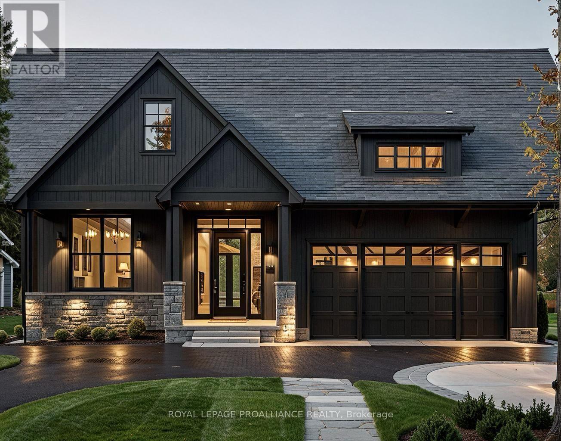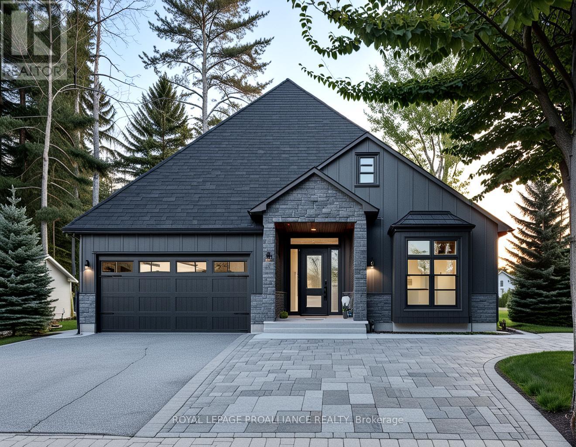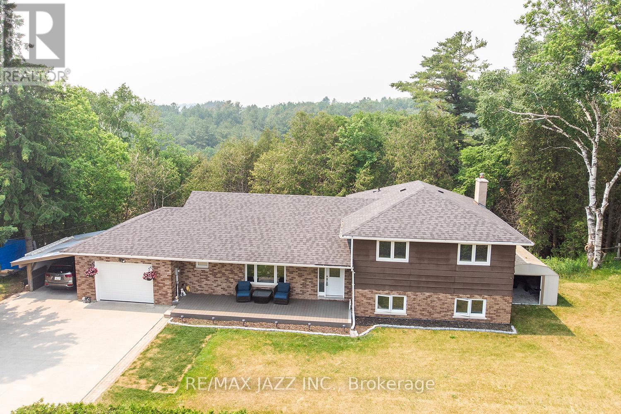137 North Street
Alnwick/haldimand, Ontario
Perfectly positioned on a 1 Acre lot, this property Oozes Curb Appeal! As you enter the house you will immediately be taken back by the Stunning family room featuring a Custom Field Stone Wall and Pellet Stove fireplace. A few Vital upgrades are worth mentioning in this Charming 3 Bedroom, 2 Full Bathroom Listing. Brand new propane furnace and Hot Water Tank '16, New Septic Bed Installed '19, Air Conditioner '19, New shingles, Eaves and down-spouts '21, Clothes Washer and Dryer '18, Dishwasher '21, Deck '19, Carpet in Bedrooms '21, R60 Insulation blown into attic '18, Well Pump '19 and Treehouse built '20!! The Unfinished Walk Up Basement with 3 Piece Bathroom leaves much Opportunity for the New Purchasers. A Variety of Options and Potential Await on this Lovely Listing! **EXTRAS** ***Tenants on 1 Year Lease Paying $2850 per Month until January 31, 2026*** (id:59911)
Exp Realty
603 Buckshot Lake Road
Addington Highlands, Ontario
Vannachar Denbigh: 10 acre forested surveyed building lot on Buckshot Lake Road between Vennachar and the Junction. Driveway is in place, 9-1-1 post in, survey available. No well or septic system. Zoned RU. Build a home, a cabin, cottage, seasonal dwelling, hunting camp or an investment over time. Use the topography to be creative, sunrises and sunsets from the property! Showings with a realtor only, please do not trespass. (id:59911)
Reva Realty Inc.
906 - 20 Shore Breeze Drive
Toronto, Ontario
Experience the ultimate in luxury living with this exceptional lakeview condo, boasting breathtaking views of the Toronto skyline for life! This stunning property features: A freshly painted interior, providing a bright and airy atmosphere A newly upgraded balcony floor, perfectly positioned to take in the unobstructed views A beautiful kitchen backsplash upgrade, adding a touch of sophistication High-end appliances, quartz countertops, and a central island/breakfast bar for effortless entertaining Premium tile flooring in the bathroom, complete with a glass shower door and ample storage Upgraded flooring throughout the unit, installed at the time of purchase, adding to the sense of luxury 10-foot ceilings, creating a sense of grandeur and spaciousness A spacious full-size locker for added convenience and storage. This ideal retreat is perfect for families, offering proximity to restaurants, public transit, and nearby parks and trails, including Humber Bay Shores Park, Amos Waites Park, and extensive waterfront trails. Don't miss this rare opportunity to own a piece of luxury lakefront living! This Home Comes Complete W/ World-Class Amenities, Including A Saltwater Pool & Hot Tub, Gym, Spinning, Yoga & Cross Fit Area, Party Rooms, Bbq Terrace, Theatre, Games Room. Minutes To Downtown Toronto And Airport!. (id:59911)
Sotheby's International Realty Canada
88 Conchie Road
Tweed, Ontario
Discover the ideal canvas for your dream home on this spacious 1+ acre lot! Set in a serene location, this property includes a drilled well and a civic address, offering a solid foundation to begin building your perfect home or retreat. With a mix of young and mature trees, there's plenty of room to design both your custom home and outdoor spaces. Enjoy privacy and tranquility while still being conveniently close to local amenities. Less than 10 minutes to Tweed and 30 minutes to Belleville. HST is included in the price (id:59911)
Royal LePage Proalliance Realty
603 - 2093 Fairview Street
Burlington, Ontario
WALK TO BURLINGTON GO! Experience urban living at its finest in this stunning 1 bed + den, 1 bath suite in the sought-after Paradigm Condos. This modern unit features floor-to-ceiling windows, quartz countertops, and a spacious east-facing balcony offering incredible views. Residents enjoy access to top-tier amenities, including a media room, party room, kids' playroom, indoor pool and hot tub, gym, basketball court, outdoor terraces with BBQs, 24-hour concierge and guest suites with underground visitor parking! Located steps from the Burlington GO station, this building is a commuter's dream - offering seamless connectivity to Toronto, Hamilton, McMaster University, and local transit. Plenty of shopping nearby, and just a short drive to downtown Burlington & major highways. With 1 parking space and 1 storage locker included, this is the perfect home for professionals, commuters, and students! *Some photos are virtually staged* (id:59911)
Keller Williams Signature Realty
291 Bellamy Road
Cramahe, Ontario
Escape to the country on 38 acres and short walk to beautiful Lake Ontario. 3 year-round ponds for skating, and wooded areas provide for endless adventures and firewood. Approximately 14 acres of seeded and fertilized hay fields, 2 horse paddocks w/electric fencing, shelter, round pen and wash bay. 43x120' barn has 5 stalls, water, hydro, workshop area, insulated garage bay, 3 garage doors, 2 barn doors, a metal roof, tons of storage space and a completed structural audit for barn conversion. Build your dream estate while you live in the quaint one-bedroom cottage with wood burning stove, Heat-Pump, A/C, and a covered patio with propane hook-up. An established camper site with hyrdo service and fire pit allows for guests to visit comfortably. Construction plans and Barn conversion plans available. An ideal property for Saturday night fires with friends and winter pond hockey with the kids. (id:59911)
Our Neighbourhood Realty Inc.
7 - 2141 Country Club Drive
Burlington, Ontario
Nestled in Burlington's prestigious Millcroft community, this executive townhome offers upscale living in a quiet, well-maintained complex just steps from Millcroft Golf Club. The beautifully upgraded eat-in kitchen is a standout, featuring stone countertops, a farmhouse sink, custom built-in eating area, and an incredible high-end gas stove, perfect for entertaining or everyday living. Hardwood flooring flows throughout, leading to a spacious living room with abundant pot lights, a gas fireplace and a bright dining area with a walkout to a private interlock patio and garden. An updated 2pc bath completes the main level. Upstairs, the gleaming hardwood continues to the primary suite, which is a true retreat, complete with a walk-in closet and a spa-inspired ensuite featuring a glass-enclosed shower and dual vanity. Two additional bedrooms, another full 4pc bath, and a convenient second-floor laundry room complete the level. Additional highlights include two driveway parking spaces plus a full garage. Located just minutes from highway access (QEW, 407, and 403) for an easy commute, this home is also close to top-rated schools, scenic parks, and some of Burlington's best shopping. Enjoy the convenience of multiple grocery stores, as well as a variety of restaurants, cafes, and shops at Appleby Crossing and Millcroft Shopping Centre. This is refined townhome living in one of Burlington's most sought-after neighborhoods, don't miss it! (id:59911)
Real Broker Ontario Ltd.
405 - 199 Front Street
Belleville, Ontario
Welcome to the epitome of urban luxury at Century Place! Located in the vibrant heart of Belleville. This exceptional fourth-floor condo is an oasis of style and convenience, offering an unparalleled living experience just steps away from the city's finest restaurants, chic boutiques, bustling farmer's market and new memorial arena renovation providing new shops. Upon entering this meticulously maintained residence, you're greeted by an open-concept living area that seamlessly combines elegance and functionality. The unit features one bedroom plus a den, including a serene master suite with a lavish on-suite. The heart of the home is the stunning kitchen, outfitted with sleek cabinetry, a substantial island, and luxurious quartz surfaces. The adjoining living and dining spaces are bathed in natural light, thanks to expansive panoramic windows offering breathtaking views of the Marketplace and Belleville Armories. The unit also includes convenient in-suite laundry. Century Place enhances your lifestyle with an array of exclusive amenities. Enjoy the vibrant rooftop deck with its gas BBQ and stunning city views, or host gatherings in the well-appointed common room with a full kitchen and entertaining spaces. The building also boasts secure access, a private fitness center, and a charming cafe and wine bar on the lower levels. With its prime location, luxurious features, and exceptional amenities, this condo at Century Place is perfect for executive couples, retirees, or anyone seeking a sophisticated and carefree urban lifestyle. **EXTRAS** 1112 SQ FT (38 units total on 3rd,4th, and 5th floor of Century Village) Water Incl. in maintenance fees. Avg. Hydro incl. Heat $85/month. Elevators, Heated underground parking. All fixtures upgraded, New Bosch dishwasher, quartz counters (id:59911)
Royal LePage Proalliance Realty
A3 - 153 County Road 27
Prince Edward County, Ontario
Welcome to 153 County Road 27, Unit A3 in Beautiful Prince Edward County! This two-bedroom, two-bathroom, modular home with Waterfront views of Pleasant Bay is a must-see. Located in Bay Meadows Adult Community, this spacious Titan double wide modular home is located on an ideal private lot, featuring high ceilings, dining area, large kitchen, open-concept living with extra large windows to capture the spectacular views. A generous primary bedroom with walk-in closet and 3 piece ensuite at one end of the home, with a second guest bedroom at the other side of the home with a 4 piece bathroom just steps away. Laundry is next to the mudroom that leads out to the backyard. Enjoy the convenience of a 10x10 shed with hydro, fully insulated and extra outdoor storage . There is full insulated skirting around the modular home that offers two crawl spaces for tires, hoses, or any of your little extras. The three-season sunroom adds more living space and offers an abundance of natural sunlight and a clear view to fields and the water of Pleasant Bay. The private asphalt driveway has the convenience of two parking spots. Be sure enjoy social evenings at the Rec Centre, lazy days under the gazebo, warm nights by the firepit or go for a swim in the beautiful saltwater community pool. This modular home is perfect for those downsizing or looking for their year round getaway spot. Book your showing today! **EXTRAS** Golf cart negotiable. (id:59911)
Royal LePage Proalliance Realty
Pl 347 Island Rd Road
Kawartha Lakes, Ontario
Escape to this 3.20 acre property with mixed trees. Build your dream home or create a country retreat. Located on a municipal road. Hydro at lot line. (id:59911)
Royal LePage Kawartha Lakes Realty Inc.
00 Snider Road
Addington Highlands, Ontario
Looking for a Homestead property where you could reclaim some former farmland, cut your own firewood and timber, keep some livestock, tap some maple trees, fish from the creek, hunt on the land, diversify hobby-style farming and yet be about an hour to Napanee/Renfrew/Perth? Vennachar Ontario.Build your dwelling & outbuildings from timber on the property, great location for yurt or living off-grid lifestyle. No Crown Land adjacent or nearby. Looking to build an off-grid house. There are good locations on the property but hydro could be 8-10 poles away. Sand/gravel deposits, a creek used to yield trout, hunted for decades, potatoes and large gardens grown in the past, trees of numerous Canadian Shield species, and year-round neighbours are at Matawatchan Road. Snider Road is a 3-season municipal road, (late spring to snowfall), quiet and very peaceful, catching up to the area wildlife. Build a home, a cottage or a cabin for hunting or just a great quiet place to go for some enjoyment. **EXTRAS** No direct showings please, all showings must be accompanied by a Realtor, bring a whistle if you are walking the property. Take Snider Road past the snowplow turnaround and look for signs and property stake on the right side. (id:59911)
Reva Realty Inc.
155 Snively Street
Richmond Hill, Ontario
Stunning Ravine Lot in the Exclusive Lake Wilcox Community! This fully serviced property comes with all severance and development costs for hard services completely paid. It's perfectly positioned and ready for you to build your dream home. (id:59911)
Sotheby's International Realty Canada
73 King Street E
Kawartha Lakes, Ontario
Attention Investors And Developers! Here's A Unique Opportunity To Own A Commercial Property With Incredible Potential. Situated On Highway 7 Between Peterborough And Lindsay, This Property Boasts A Prime Location That Can Be Purchased Together With 79 King Street East (Combined List Price $800,000) For An Impressive Total Site Area Of 29,700 Sq. Ft. (0.68 A) And An Expansive Frontage Of 180 Feet On Highway 7 - Perfect For Maximum Exposure And Visibility! Zoned As Highway Commercial (C2), The Possibilities Are Endless: From Restaurants, Motor Vehicle Sales Establishments To Fuel Bars, Dry-Land Marinas To Bed & Breakfast - The List Goes On! With So Many Permitted Uses Available Under This Zoning Category, You're Sure To Find Something That Suits Your Entrepreneurial Vision Perfectly. (id:59911)
Pd Realty Inc.
0 County Road 45 Road
Alnwick/haldimand, Ontario
This 5.5 acre partially treed building lot is located south of the Village of Roseneath on the East side of County Road 45. Just north of 911# 8219. This lot offers 947.67 feet of road frontage allow for 1 new residential home to be built. Located within minutes to all amenities in Roseneath has to offer. (id:59911)
Century 21 All-Pro Realty (1993) Ltd.
2224 County Road 17
Prince Edward County, Ontario
Peaceful waterfront home overlooking the Mill Pond in the quaint community of Milford. Enjoy\na relaxed Prince Edward County lifestyle in this classic country home. The lot offers mature\ntrees, gardens & over 180ft of shoreline. Take a refreshing dip or lounge in the shade on a hot\nsummer day! This 2 bed, 2 bath home with attached 2 car garage is a manageable size for those\nlooking to downsize or to have a weekend retreat. The view from the moment you walk through\nthe front door is a real showstopper. Two lovely 3-season sunrooms that provide the perfect space to\nenjoy the tranquility of life in the County without the mosquitos. The kitchen has received some\nupdates with quartz countertops & lovely backsplash. The walk out lower level provides a great\nspace for guests or entertaining complete with a bar. Paddle your canoe around the pond, enjoy\nthe nature, take a swim, or maybe throw your fishing line out! Live where you love to visit! **EXTRAS** Brand new septic (id:59911)
Royal LePage Proalliance Realty
00 Second Line
Trent Hills, Ontario
beaver pond, wild turkeys, ducks, geese, deer, rabbits and foxes. A nature enthusiast's dream property. In the small neighborhood of Green Acres(part of the original Greenly Farm). Just north of the back channel of the Trent River with public water access through a near by unopened road allowance. Launch your canoe and go fishing for the afternoon. Experience nature Privacy solitude and beauty with plenty of room for you, your children and your pets to Roam. "Recreational Hunting Land" (id:59911)
Coldwell Banker - R.m.r. Real Estate
20 Cedartree Lane
Kawartha Lakes, Ontario
Welcome to 20 Cedartree Lane, this Charming 3 Bedroom Raised Bungalow in a Desirable Area of Bobcaygeon. Beautifully Maintained Home Showcasing a Light Filled Living Room with Vaulted Ceilings, Gleaming Oak Floors, Propane Stove, and Walk out to 3 Season Screened in Deck with Gazebo. Open Concept Kitchen and Dining Room With Oak Cupboards, Undermount Lighting and Ceramic Floors. 2 Large Bedrooms with Large Closets and Hardwood Floors, and 3 Piece Washroom with Granite Counter Top and Tile Floor. The Lower Level Offers In-Law Potential. Featuring Family Room with Walkout to Brick Patio and Propane Fireplace, 3rd Bedroom with Large Windows, Good Sized Laundry Room, 4 Piece Washroom with Quartz Counter Top. Warm and Efficient Home Provided by the Heat Pump and R60 Insulation in the ceiling. Attached 2 Car Garage with R50 Insulation, Two Man Doors and Door Opener. Located just minutes to Downtown Offering Shopping, Dining, all Amenities and Lock 32 for Boating on the Trent Severn Waterway. Experience all that Bobcaygeon has to offer with nearby Beach, Bobcaygeon Wilderness Park, Splash Pad, Pool, Parks, and much more! 90 Min to the GTA **EXTRAS** Roof 7 years old-25 Year Shingles (id:59911)
Royal LePage Kawartha Lakes Realty Inc.
175-177 Front Street N
Trent Hills, Ontario
|Campbellford| This spacious duplex that is walking distance to all things great in Campbellford that offers the size and comfort of two full homes, with each unit providing approximately 1,400 sq. ft. of living space. The main floor of each unit features a kitchen with an eating area, living room, dining room, and a convenient 2-piece bath. Upstairs, each unit has three generously sized bedrooms and a full bath. Both units enjoy covered front and back porches, separate fenced backyards, and private garages (one is about the length of three cars with an office at the back). Each unit also has its own laundry, hot water tanks, along with a separate natural gas furnace, central air, water, hydro and separate basements. This is a fantastic opportunity for investors, multi-generational living, or homeowners looking to generate rental income while occupying one unit. Current tenant income is $3,500 per month (plus utilities). (id:59911)
RE/MAX Hallmark Eastern Realty
32 Deerview Drive
Quinte West, Ontario
This custom-built home by Van Huizen Homes, located in the growing community of Woodland Heights, perfectly blends contemporary design with everyday convenience. The home features 2 spacious bedrooms on the main floor, including a luxurious primary bedroom with an ensuite that boasts a double vanity and a walk-in closet. The second bathroom on the main floor adds extra convenience for guests or family. The open-concept living space is perfect for both relaxing and entertaining. The living room is highlighted by a stunning tray ceiling, adding both elegance and height to the room. The kitchen is designed with functionality in mind, featuring a large pantry and ample storage. For added practicality, the home includes a mud and laundry room that leads directly into the attached two-car garage, offering a seamless transition between the indoors and outdoors. Step outside to enjoy the 12' x 12' rear deck, ideal for relaxing or hosting gatherings. There's also the option to cover the deck for added comfort and versatility. If you're looking for even more space, the basement can be finished at an additional cost to include a third bedroom, another bathroom, and a recreation room - perfect for entertaining or creating your own private retreat. Visit the model home at 37 Deerview Drive to see how this thoughtfully designed home can be customized to fit your lifestyle with Van Huizen Homes! (id:59911)
Royal LePage Proalliance Realty
28 Deerview Drive
Quinte West, Ontario
This beautifully crafted custom home by Van Huizen Homes, located in the charming Woodland Heights community, combines contemporary style with practical living. The main floor offers 2 comfortable bedrooms, including a primary suite with a private ensuite featuring a double vanity and a spacious walk-in closet. A second bathroom on the main floor adds extra convenience. The open-concept living area is perfect for both relaxing and entertaining, with a striking tray ceiling in the living room that adds a touch of elegance. The kitchen is equipped with a generous pantry, providing plenty of storage space for all your culinary needs. Convenience is key with a mud and laundry room that connects directly to the attached two-car garage, offering easy access to the home. Relax and enjoy the outdoors with a large covered front porch and a rear covered deck measuring 12'x12', ideal for dining or lounging. If you're looking for more space, the basement offers the option to be finished at an additional cost, adding two extra bedrooms, a third bathroom, and a recreation room - perfect for expanding your living space to suit your needs. Stop by the model home at 37 Deerview Drive to see how Van Huizen Homes can help you customize your ideal home. (id:59911)
Royal LePage Proalliance Realty
25 Deerview Drive
Quinte West, Ontario
This stunning custom home by Van Huizen Homes offers modern living with style and convenience. This primary bedroom is a peaceful retreat, featuring a walk-in closet and a private ensuite with double vanity. A second bedroom and bathroom are also located on the main floor. The heart of the home is the beautifully appointed kitchen, complete with custom cabinets, quartz countertops, and a walk-on pantry. The kitchen seamlessly flows into the open-concept living and dining areas, enhance by a try ceiling in the living room, and elegant engineered hardwood floors throughout. Step outside to the 12'x12' rear deck, which is ideal for outdoor living, with the option to cover the deck for added enjoyment. \\additional highlights include a mudroom off the attached two-car garage, main floor laundry, and the potential to finish the basement for extra living space. At an additional cost, the basement can include a third bedroom, a third bathroom, and a recreation room. Visit the model home at 37 Deerview Drive to explore customization options and see how you can make one of these lots your own. (id:59911)
Royal LePage Proalliance Realty
20 Deerview Drive
Quinte West, Ontario
Discover the perfect combination of comfort and style with this custom home by Van Huizen Homes, located in the desirable Woodland Heights community. Offering 3 bedrooms on the main floor, the spacious primary bedroom includes an ensuite with a double vanity and walk-in closet. A second bathroom on the main level adds added convenience. The open-concept living area is ideal for both relaxing and entertaining, featuring a living room with a tray ceiling and charming beam details that bring warmth and character to the space. The kitchen is equipped with a generous pantry, ensuring plenty of storage for all your essentials. The mud and laundry room is thoughtfully located with direct access to the attached two-car garage, making day-to-day living a breeze. Enjoy outdoor living a with covered rear deck measuring 14'x12', perfect for dining or simply unwinding. For those looking to expand their living space, the basement can be finished at an additional cost, adding two more bedrooms, a third bathroom, and a recreation room - creating a perfect retreat for family or guest. Visit the model home at 37 Deerview Drive to explore how Van Huizen Homes ban help bring your dream home to life! (id:59911)
Royal LePage Proalliance Realty
N/a W.a.o Otonabee River
Otonabee-South Monaghan, Ontario
SELLER WILL HOLD A MORTGAGE WITH 60% DOWN. Welcome to the shores of the beautiful Otonabee where you have the opportunity to own 63 acres of paradise. This is a water access only property, but is just a three minutes boat ride from the public launch at Campbelltown, and while only fifteen minutes south of Peterborough, you'll feel like you're completely taken away from all the hustle and bustle of city life. The cabin, rebuilt in 2018 with permits makes for a more comfortable stay, be it for a weekend or weeks at a time. You'll always want to come and never want to leave. Come walk the trails, fish, boat, and relax at your own riverside paradise. (id:59911)
Century 21 United Realty Inc.
4568 County Road 45
Hamilton Township, Ontario
Welcome to this bright, immaculately maintained, 4 level sidesplit on a large 1/2 acre lot backing onto your own woodlot & ravine. This home has 5 bright bedrooms and 3 full baths. With over 3000 sq ft of finished living space. Great curb appeal with a poured concrete double car driveway, 1 car garage & carport, lots of room to park cars and toys. Lots of new updates including freshly painted, new luxury vinyl flooring on main, updated kitchen, new bathroom floors, vanities & toilets, new broadloom in the upstairs 3 bedrooms & stairs. This home features three walkouts from the open concept living & dining room & lower family room with fireplace to the deck & patio overlooking the beautiful ravine. The basement level features another large finished rec room perfect for a games or theater room, or create a great in-law suite! This home is perfect for multi-generational families. 5 minutes to Cobourg & all amenities, 3 minutes to the 401. Watch the video !! Pre-list inspection from 2023 available! **EXTRAS** Septic will be pumped before closing. Staging removed. (id:59911)
RE/MAX Jazz Inc.
