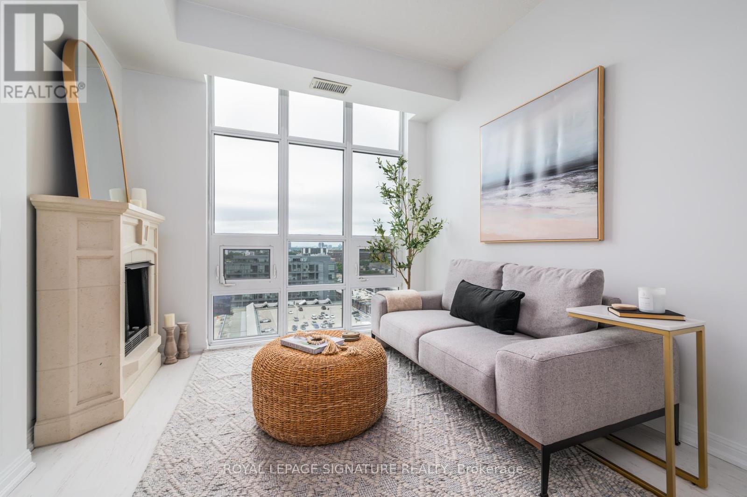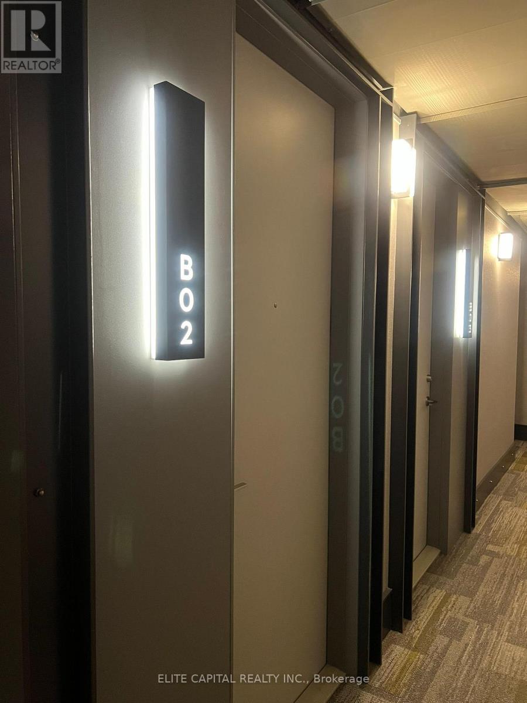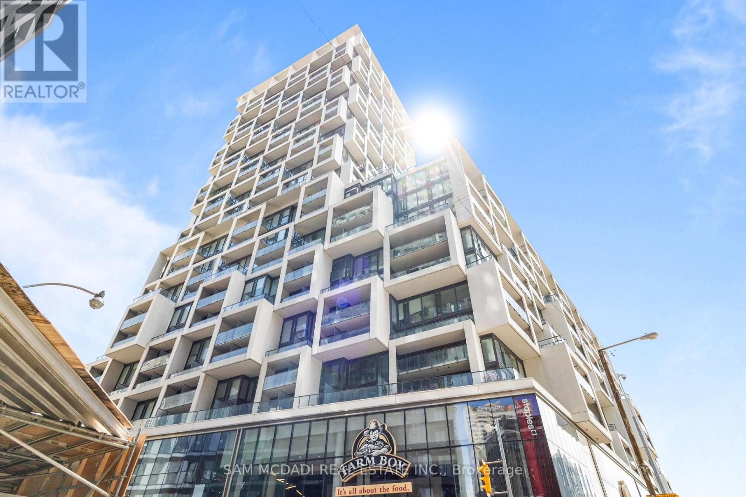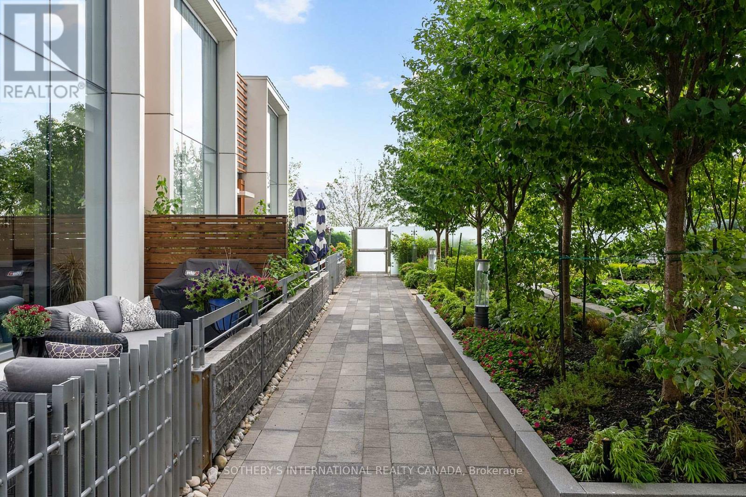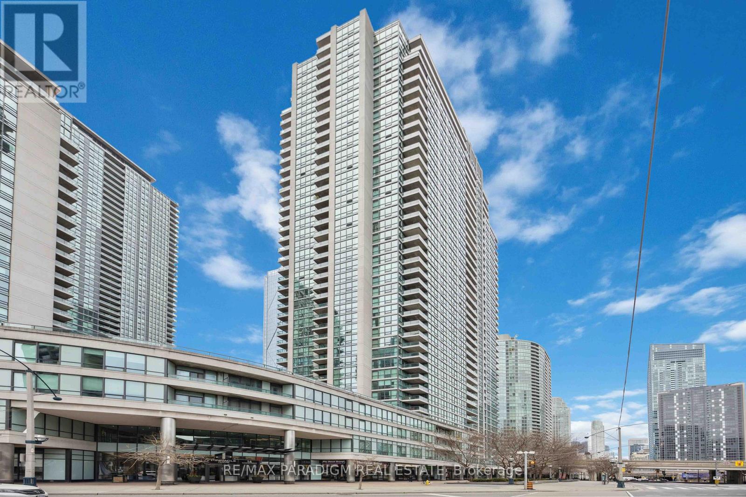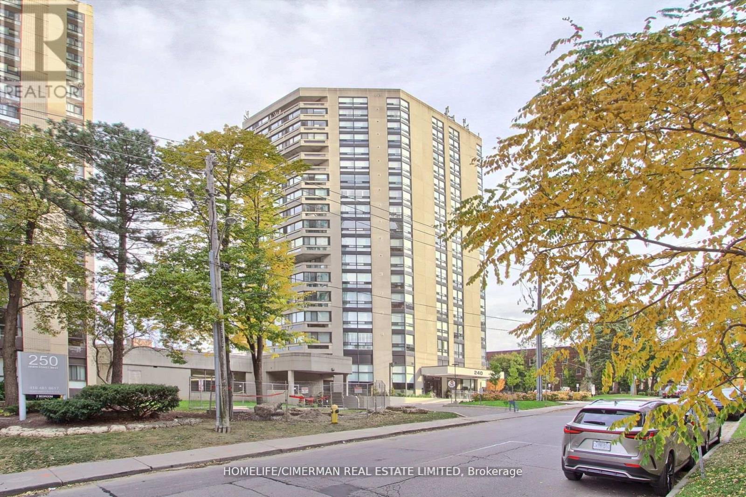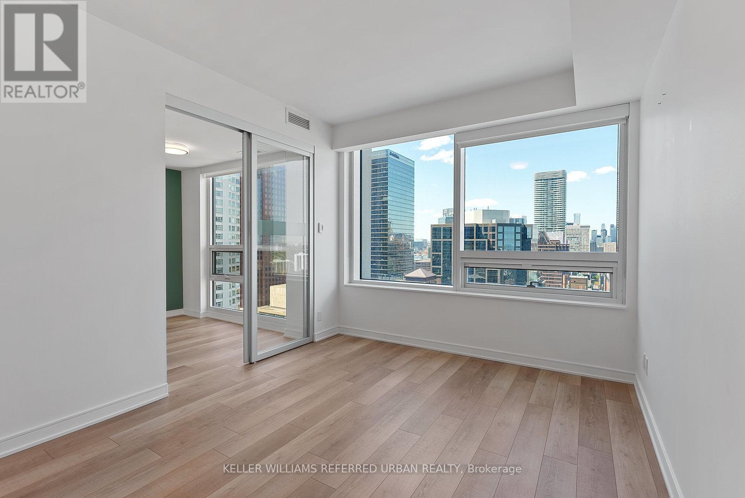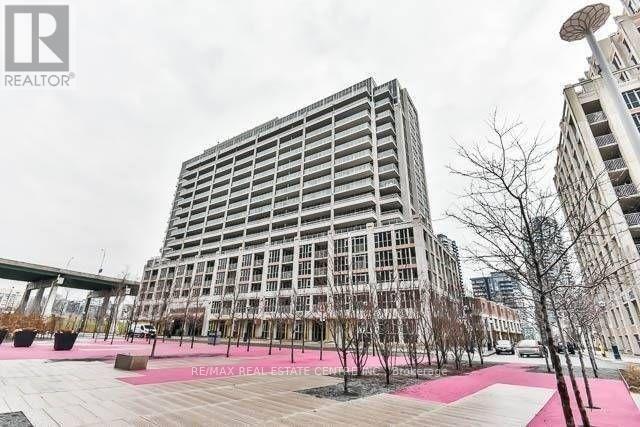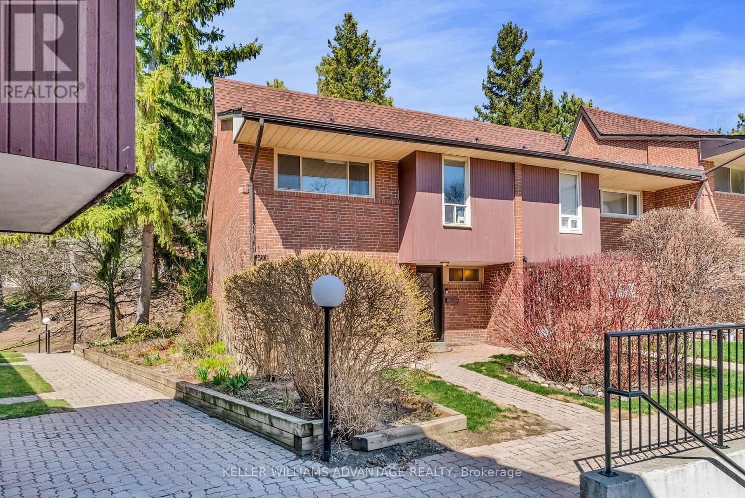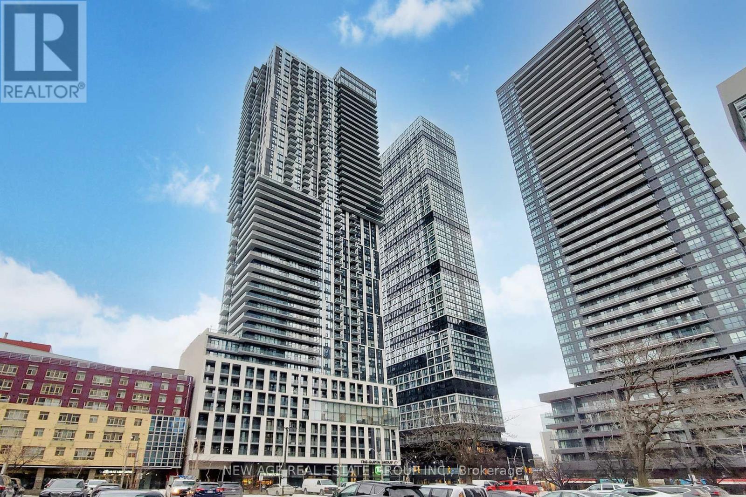3501 - 11 Wellesley Street W
Toronto, Ontario
Luxury Condo At Heart Of Toronto. Bright And Functional Layout With Unobstructed View. Huge Balcony 100+ Sf. Hardwood Floor Thru-Out. Granite Counter-Top. S/S Appliances. Steps To Subway Station & Yonge St. Minutes To U Of T, Ryerson, Queens Park, Yorkville Shopping And Much More. (id:59911)
Homelife New World Realty Inc.
2702 - 8 Charlotte Street
Toronto, Ontario
Live In The Heart Of Toronto With City & Lake Views In King West Neighborhood, Entertainment & Financial Districts! Built By Great Gulf! This Is The Perfect Urban Retreat In Trendy King West. Two Split Bedrms. Corner Unit W/ High Ceilings, Floor To Ceiling Windows And Open Concept Floor Plan. Stainless Steels Appliances. Seconds To Ttc And Highways. Modern Kitchen. Open Concept. Heat And Water Included! Parking & Locker Included! Condo includes Stunning Party Room, Rooftop Garden & Swimming Pool, Full Gym. 24-Hour Concierge. Unit Is A Quiet Oasis From The Bustle Of City Life (id:59911)
Homelife Landmark Realty Inc.
2207 - 89 Mcgill Street
Toronto, Ontario
Parking Spot Included With 1Br Condo Apartment At Downtown Core. A Master Piece By Tridel. Unobstructed East View. Bright And Clean. Great Amenities, 24 Hour Concierge, Gym With Yoga Studio And Whirlpool, Party Rooms, Lap Pool, Bbq Area On Terrace, Theater Room. Steps To Universities, Eatons, Restaurants And More. (id:59911)
Homelife Landmark Realty Inc.
1703 - 85 East Liberty Street
Toronto, Ontario
Live in one of Toronto's most vibrant neighborhoods, Liberty Village! This beautifully maintained unit boasts an open-concept layout designed for comfort and convenience. The unit has tons of natural light from the unobstructed west views. Enjoy amazing sunsets and views of the lake! The standout kitchen features lots of counter space, perfect for cooking, entertaining, or simply enjoying a morning coffee. You'll also love the full-size appliances, making everyday tasks a breeze. Whether you're a first-time buyer, downsizer, or investor, this condo offers everything you need. Walking distance to Exhibition Place and BMO Field (2026 World Cup). Amazing location steps to restaurants/bars, shopping, grocery store, parks & coffee shops. Conveniently located near Billy Bishop airport, TTC at your doorstep & minutes to the Gardiner. Don't miss your chance to make it yours! Schedule a showing today! (id:59911)
Royal LePage Signature Realty
3102 - 8 York Street W
Toronto, Ontario
Spectacular Corner Suite W/Soaring 9Ft Ceilings. This Spacious 2 Bed/2 Washrooms, 1 Locker +1 Parking Suite Boasts Stunning CN tower, City Skyline & Partial Lake Views. Sunshine Filled W/Windows In Every Room, Open Balcony. Prime Location In The Heart Of Toronto's Waterfront. Min To Union Station, Scotiabank Centre & Rogers Centre Financial/ Entertainment Districts, Harbourfront Centre & More. Easy Access To Gardiner, Lakeshore & Bike/Walk Paths Along The Waterfront. (id:59911)
Right At Home Realty
806 - 100 Western Battery Road
Toronto, Ontario
Beautiful and Bright 1 Bedroom Unit In The Heart Of Liberty Village. This Unit Features A Super Wide and Spacious Layout With An Extra Large Balcony & Unobstructed Sunset View - Hands Down One Of The Best Layouts In The Building. Don't Miss Out On A Unit With an Abundance of Natural Light That Pours Through The Floor-To-Ceiling Windows Providing You With A Beautifully Lit Space At Any Time Of The Day.1 Parking and 1 Locker. (id:59911)
Right At Home Realty
B02 - 135 Dalhousie Street
Toronto, Ontario
The famous Merchandise Lofts in the heart of Downtown Toronto. Open concept unit filled with natural light from a 130ft porch walk-out from the living room. Soaring 14ft high ceilings, functional layout, modern kitchen with stainless steel appliances, pot lights & sliding barn doors. conveniently located, grocery store on G/F. Minutes to Subway, Eaton Centre/Dundas Square, Ryerson/Toronto Metro University, financial district & hospital. (id:59911)
Elite Capital Realty Inc.
802 - 5 Soudan Avenue
Toronto, Ontario
Where Iconic Design Meets Effortless Living, discover elevated urban living in this beautifully designed 2-bedroom, 2-bath suite at the iconic Art Shoppe Lofts + Condos, set in the heart of Yonge & Eglinton. Enjoy a bright, open-concept layout with floor-to-ceiling windows, built-in appliances, and a south-facing balcony offering stunning city views. The building impresses from the moment you arrive, with a lobby designed by Karl Lagerfeld and an unmatched suite of amenities including a rooftop infinity pool, cabanas, full gym, wine tasting lounge, media and game rooms, kids club, and 24-hour concierge. Live just steps from TTC, top schools, fine dining, shopping centres, cafes, parks, and easy highway accesseverything you need, right where you want it.Sophisticated. Connected. Unforgettable. (id:59911)
Sam Mcdadi Real Estate Inc.
89 - 25 Esterbrooke Avenue
Toronto, Ontario
Fully Renovated End Unit Condo Townhome In Quiet, Family Friendly Complex. Brand New Kitchen Cabinets, Gas Stove, Pot Lights, Quartz Countertop & Ceramic Backsplash. Open Concept Living Room Has Door To Backyard With Patio Furniture And Natural Gas Line Napoleon Bbq For Summer Entertainment. Upstairs Bedrooms With New Laminate Flooring, Modern Bath With Skylight & Marble Backsplash. Fresh Reno Basement With Rec Room And Roomy Bath/Laundry Combo. A Must See! Steps To Subway, Fairview Mall, Schools, Parks. A must see! (id:59911)
Spectrum Realty Services Inc.
1604 - 8 York Street
Toronto, Ontario
Bright and spacious 1 bedroom Waterclub condo located at the heart of Toronto Harbourfront with floor to ceiling southeast-facing windows overlooking picturesque Love Park and the harbour, open concept layout integrating kitchen, dining, living areas with balcony. First class luxury amenities include well equipped fitness centre, party & billiards rooms, indoor & outdoor swimming pools, sauna and steam rooms, spacious outdoor terrace with BBQ area, and 24-hour concierge. Enjoy convenient access to Torontos underground PATH via 1 York St. across the street. Easy walk to Union Station, Scotiabank Arena, Rogers Centre and CN Tower. Steps from Farm Boy, Water Taxi stand to the Island, the Harbourfront Centre Theatre, the Power Plant Contemporary Art Gallery, live music concert stage, and numerous cafes, pubs, restaurants and parks by the lake. (id:59911)
Jdl Realty Inc.
303 - 15 Beverley Street
Toronto, Ontario
Unbeatable Value in the Heart of Queen St. Discover this luxurious and ultra-rare two-bedroom + den unit in the exclusive boutique residence of 12 Degrees, steps from the vibrant Queen St. This impeccably designed home boasts high ceilings, oversized floor-to-ceiling windows, and a fully integrated designer chefs kitchen with premium stainless steel appliances. Every inch of this property showcases handpicked, custom finishes for a sophisticated touch.The spacious bedrooms and spa-inspired bathrooms offer a serene retreat, while the oversized dencomplete with a closeteasily functions as a third bedroom. The open layout is a perfect fusion of modern elegance and urban cosmopolitan living.Enjoy the peace of mind with full Tarion new home warranty coverage. Situated within walking distance of the AGO, TTC, UofT, world-class hospitals, shopping, and some of the citys finest dining options. To top it off, the breathtaking rooftop amenities include an outdoor pool, BBQ area, and stylish lounges. This property truly delivers a lifestyle like no other. Underground Parking available for rent. (id:59911)
Kingsway Real Estate
Th 115 - 29 Queens Quay E
Toronto, Ontario
Where the city meets the waterfront Location Location Location Why drive to work when you can walk? Perfectly situated at the bottom of Yonge Street where the vibrant heart of the City meets the calming waterfront, this beautifully appointed executive townhouse places the financial district, top-tier shopping, acclaimed restaurants, theaters, sports centers, and transit all within walking distance. One of only eight in a gated courtyard, this 2-bedroom + office area, 2.5 bath residence offers refined comfort and smart convenience. 10-foot ceilings, wide plank solid oak floors through-out, and a custom fireplace set the tone for elegant living. Open floor plan, features gourmet kitchen, with granite countertops and matching backsplash, Miele and Subzero appliances, gas cooktop, breakfast bar, and custom cabinetry. Electronic blinds allow for effortless light control and privacy. Step outside to your private patio overlooking the landscaped courtyard-complete with a gas hookup for easy outdoor dining. A private in-suite elevator connects all three levels, 2 parking spots (side by side) are located outside your door. A separate storage locker adds even more convenience. Enjoy access to premium, resort style amenities: indoor and outdoor pool, fitness room, dry and steam rooms, guest suites, party room, theatre room library, and 24 hr concierge. A rare offering of luxury, lifestyle, and unbeatable location all in one sophisticated retreat. And 24 hour concierge, visitor parking., Walking distance to Union Station. ACC.And close to the QEW and the Don Valley (id:59911)
Sotheby's International Realty Canada
1713 - 16 Yonge Street
Toronto, Ontario
Welcome To The Highly Sought-After Pinnacle Centre At 16 Yonge Street Where Downtown Living Meets The Waterfront! This Spacious And Well-Laid-Out 1-Bed Condo Offers The Perfect Blend Of Comfort And Convenience In One Of Toronto's Most Vibrant Locations. The Large Bedroom Easily Fits A King-Size Bed And Features Ample Closet Space. Enjoy An Open-Concept Living/Dining Area With Floor-To-Ceiling Windows That Fill The Space With Natural Light And Offer Views Of The Cn Tower And City Skyline.Step Out Onto Your Private Balcony Perfect For Enjoying Your Morning Coffee Or Unwinding In The Evening. The Modern Kitchen Is Equipped With Full-Size Appliances, Generous Storage, And A Breakfast Bar For Casual Dining Or Entertaining. This Suite Offers Excellent Flow And Functionality, Ideal For Professionals Or Investors Alike. Unbeatable Location Just Steps To The Financial District, Union Station, Scotiabank Arena, Rogers Centre, Waterfront Trails, Restaurants, Shops, And More. Enjoy World-Class Building Amenities Including A 24-Hr Concierge, Fitness Centre, Indoor Pool, Sauna, Guest Suites, Party Room, And More. Live, Work, And Play In The Heart Of Toronto Everything You Need Is Right At Your Doorstep! (id:59911)
RE/MAX Paradigm Real Estate
2005 - 1 Yorkville Avenue
Toronto, Ontario
Modern 3 Bedroom condo at 1 Yorkville, located in one of the most coveted neighbourhoods in Toronto. Incredibly efficient floor plan featuring neutral finishes, floor to ceiling windows, walk out to balcony, and an open concept living area. Kitchen includes integrated appliances, quartz counter, and island, great for extra counter space & dining. Thousands in upgrades including marble tiles in the washrooms, high gloss kitchen cabinets & custom window coverings. Great opportunity for professional or student roommates. Steps to transit at Yonge & Bloor, for a convenient commute. Explore countless shops, cafes, and restaurants in Yorkville, and along Bloor & Yonge. (id:59911)
Sage Real Estate Limited
1002 - 240 Heath Street W
Toronto, Ontario
***Remarkable Fully Renovated To An Exceptional Standard Unit In One Of The City's Most Exclusive Boutique Building In Forest Hill*This Versatile Plan Of Extraordinary Scale & Proportions Offers Over 1900 SQFT Of Interior Space Including Approx 200 Sqft Enclosed Balcony***Floor To Ceiling Windows Creating A Bright & Airy Atmosphere/Open Concept Unit With Functional Bedrooms On The High Floor****Sophisticated High-End Custom Finishes Incl :Premium Engineering Hardwood Flooring/Extensive Use Of Pot Lights/Crown Moldings/B/In Living Room Wall Unit With "Napoleon" Fireplace & Abundance Of Custom B/Ins/Custom Kitchen With Breakfast Bar, Center Island & Pantry/Quarts Countertop & Backsplash/Timeless Spa Retreat Ensuite With Custom Vanity, B/In Drawers & Shelves ,Heated Flooring & Heated Towel Bar, Separate Shower Retreat Has Bench & /Bedrooms Build/In Wall Units With Closet Organizers/Separate Laundry Room With Side By Side Washer &Dryer, Build/In Storage Cabinets & Undermount Sink/Custom Millwork And Hardware*******Boutique Residence Offers Visitor Parking, 24Hr Security, Rec Room, Sauna, Indoor Pool***Exclusive Lifestyle And Uncompromised Luxury*** (id:59911)
Homelife/cimerman Real Estate Limited
204 - 240 Heath Street W
Toronto, Ontario
***Totally Transformed From Top To Bottom Residence In One Of The City's Most Exclusive Boutique Building In The Prime FOREST HILL******Masterpiece Of Modern Renovation AND Exceptional Quality***This Versatile Plan Of Extraordinary Scale & Proportions Offers Over 1900 SQFT Of Interior Space Including Approx 200 Sqft Enclosed Balcony***Floor To Ceiling Windows Creating A Bright & Airy Atmosphere/Open Concept Unit With Functional Bedrooms On The Lower Floor****Sophisticated High-End Custom Finishes Incl :Premium Engineering Hardwood Flooring/Extensive Use Of Pot Lights/Crown Moldings/B/In Living Room Wall Unit With "Napoleon" Fireplace & Abundance Of Custom B/Ins/Custom Kitchen With Breakfast Bar, Center Island & Pantry/Quarts Countertop & Backsplash/Timeless Spa Retreat Ensuite With Custom Vanity, B/In Drawers & Shelves , Heated Towel Bar, Separate Shower Retreat Has Bench & /Bedrooms Build/In Wall Units With Closet Organizers/Separate Laundry Room With Side By Side Washer &Dryer, Build/In Storage Cabinets & Undermount Sink/Custom Millwork And Hardware*******Boutique Residence Offers Visitor Parking, 24Hr Security, Rec Room, Sauna, Indoor Pool***Exclusive Lifestyle And Uncompromised Luxury***Pets Friendly Building***Two Owned Parking Spaces/B38 and B40 ( with EV Charger ) (id:59911)
Homelife/cimerman Real Estate Limited
3303 - 88 Scott Street
Toronto, Ontario
**Unobstructed Views** Welcome To 88 Scott - Built By Concert. Highly Sought After 1 Bedroom 1 Den + 1 Solarium Unit. Featuring Unobstructed, Breathtaking, Panoramic View, Encompassing Downtown Toronto! Over 700 Sqft, Soaring 9 Ft Ceilings. The Modern Gourmet Kitchen Features B/I Appliances, Stone Countertops. Amenities Including Pool, Gym, Short Walk To Restaurants, Financial District, Path , St Lawrence Market, Berczy Park, Ttc, Shopping & Cafes. Parking And Locker Included (id:59911)
Keller Williams Referred Urban Realty
4503 - 763 Bay Street
Toronto, Ontario
College Park Condominium 1, High floor, 10 ft ceiling. East view. Direct access to Subway. Close to Yorkville, UFT, Hospitals, Eaton Centre etc. Large one bed room unit with Parking and Locker, Hydro included. Approx 660 Sq. ft (id:59911)
RE/MAX Condos Plus Corporation
3808 - 33 Charles Street E
Toronto, Ontario
Exceptional Value in a Move-In Ready Corner Unit! Welcome to your lucky home - Unit 3808 with parking spot #208! Just bring your suitcase and settle in. This stunning 2-bedroom corner unit comes with parking and a locker, featuring floor-to-ceiling windows that flood the space with natural light. Enjoy $$$ in upgrades, including brand new wide-plank vinyl flooring, built-in cabinetry throughout, a glass shower partition, and a Murphy bed with a mattress in the second bedroom. The modern kitchen boasts full-size stainless steel appliances, while the full-size washer and dryer add ultimate convenience. Both bedrooms offer ample storage, with the primary bedroom featuring a semi-ensuite bathroom. Step out onto your 200+ sq. ft. wraparound balcony, fully tiled and offering partial water view. Located just minutes from Yonge & Bloor subway station, you're steps from Yorkville, underground shops, the University of Toronto, banks, restaurants, and cafes. Plus, your parking and locker are conveniently close to the elevator. Enjoy top-tier building amenities, including a 24-hour concierge, gym, outdoor pool, hot tub, BBQs, media room, and visitor parking. Don't miss this rare opportunity - schedule your viewing today! (id:59911)
RE/MAX Ultimate Realty Inc.
709 - 35 Bastion Street
Toronto, Ontario
Experience lakefront living at its finest in this stunning, sun-filled corner suite at York Harbour Club featuring 2 spacious bedrooms, a den perfect as a home office, 2 modern baths, and a newly painted interior in immaculate condition. Enjoy breathtaking park and lake views spacious balcony, with walkout from both the living room, which also boasts a walk-in closet and an ensuite bath. This bright, quiet unit sits at the end of the hallway for added privacy and includes 1 parking spot and a locker. The chefs kitchen features stainless steel appliances, granite countertops, a breakfast bar, and an open-concept layout perfect for entertaining. Steps to transit, shops , restaurants, waterfront trails, Stackt Market, Loblaws, LCBO, library, CNE, Rogers Centre, CN Tower, Financial District, and the Island Airporteverything you need is right at your doorstep. (id:59911)
RE/MAX Real Estate Centre Inc.
67 - 6 Esterbrooke Avenue
Toronto, Ontario
Welcome to 6 Esterbrooke Ave, Suite 67 - A Rarely Offered, Fully Updated 4+1 Bedroom Condo Townhouse in North York! Situated in the coveted Don Mills & Sheppard neighbourhood, this spacious and impeccably maintained 2-storey home blends function, style, and everyday convenience. Inside, you'll find a thoughtfully renovated main floor featuring hardwood floors, a sun-filled living room, and a beautifully upgraded kitchen with custom cabinetry, stone counters, and stainless steel appliances. Off the kitchen, enjoy a cozy living area and a dining space perfect for family dinners or hosting friends. Upstairs, four generous bedrooms include a spacious primary retreat with ample storage and natural light. The fully finished basement offers a fifth bedroom, a bonus space ideal for an office, gym, or guest suite, a renovated full bath, and a laundry/storage area with new high-efficiency washer and dryer. Step outside to your private back patio - perfect for BBQs, coffee mornings, or warm summer evenings. Everyday errands are easy with underground parking just steps from your door, plus plenty of visitor and extra parking throughout the complex. This well-run, family-friendly community is packed with value: fees include premium cable, high-speed internet, and water. Residents enjoy resort-style amenities like a tennis court, outdoor pool, and beautifully maintained green space. The roof was recently replaced (Summer 2024), adding peace of mind. Minutes to Don Mills Subway Station, Fairview Mall, TTC, parks, schools, grocery stores, and major highways. Zoned for top-rated schools and nestled in a quiet enclave surrounded by trees and trails, this is a rare chance to own a move-in ready home in one of North York's most connected communities. (id:59911)
Keller Williams Advantage Realty
4807 - 251 Jarvis Street E
Toronto, Ontario
*** Stunning View From The Unit!*** This Urban High Floor, Fully furnished Studio Unit is Located In The Heart Of Downtown Toronto's Most Exhilarating Neighborhood, a Walk To Toronto Metropolitan University, George Brown, TTC/Subway, Eaton's, St. Lawrence Market, and Massey Hall. Affordable Luxury Living In Downtown- Features Architectural Design By Page + Steele Architects. This luxurious unit comes with an exclusive locker, Newer flooring, and paint, an Upgraded Quartz Counter Top, Backsplash, Valence Light, a beautiful view of the lake and Eaton Centre from the Balcony, a Modern Kitchen, and Luxurious Bathrooms. This building allows Air B-n-B for investors. There are many Nice Amenities- a Rooftop Sky Lounge, Four Rooftop Gardens, a Library, Multiple BBQ stations & Much More..... **EXTRAS** SS Appliances include a fridge, stove, bi-dishwasher, range hood, microwave, washer, and dryer. Google Nest thermostat, Window Blind, Murphy bed, Sofa Bed, TV, Multipurpose coffee table, desk, office chair, lamp, and a coat rack. (id:59911)
New Age Real Estate Group Inc.
84 Bannatyne Drive
Toronto, Ontario
Ravine Building Lot. Expansive Tree-Lined And Backing Onto Picturesque Vyner Greenbelt. Potential To Acquire 7' Of Frontage From The Neighbouring Property. Coveted Opportunity To Build Your Dream Home In One Of Torontos Most Desirable Family Neighbourhoods. Update To Your Desires. Vast Fenced Backyard Overlooking Forested Ravine Offers Incredible Privacy And Potential. Main Floor W/ Family Room, Combined Living-Dining W/ Fireplace & Walk-Out To Backyard, Eat-In Kitchen, Powder Room & Laundry W/ Separate Entrance. Primary Suite W/ Walk-In Closet & 3-Piece Ensuite. Second Bedroom W/ Private Balcony Overlooking Backyard. 2 Additional Upstairs Beds W/ Shared 4-Piece Bath. Spacious Entertainment Room, Home Workshop & 3-Piece Bath On Lower Level. Sought-After Location On Quiet Street In St. Andrews-Windfields, Minutes To Top-Rated Schools, Bayview Village Shopping Centre, Major Highways, Athletic Clubs, Golf Courses & Don River Trails. (id:59911)
RE/MAX Realtron Barry Cohen Homes Inc.
5508 - 11 Brunel Court
Toronto, Ontario
*Luxury Sub-Penthouse with Panoramic Lake, City Skyline & CN Tower Views at Toronto's core downtown Waterfront Community*. Welcome to this stunning *1+1 Bedroom sub-penthouse residence on the 55th floor* of the iconic Sky Residence Tower, offering *680 sqft of modern, open-concept living plus a private walkout balcony and underground parking*. This rare gem showcases unobstructed, million-dollar panoramic views of Lake Ontario, the CN Tower, and Toronto's dynamic skyline. Floor-to-ceiling windows bathe the space in natural light, while sleek, contemporary finishes create an ambiance of sophistication and style. The generous den is ideal for a home office or guest space, adding to the flexibility of the layout. Indulge in world-class amenities, including a state-of-the-art fitness centre, indoor pool, Sky Spa Lounge on the 27th floor, and 24-hour concierge service all within one of Toronto's most sought-after downtown communities. Located in the heart of the downtown waterfront, you're just steps from the Financial & Entertainment Districts, the Harbourfront, Rogers Centre, CN Tower, and some of the city's best dining, shopping, and cultural attractions. This is a rare opportunity to own a premier suite in one of Toronto's tallest and most prestigious residential towers. Don't miss your chance schedule a private viewing today. (id:59911)
Cityscape Real Estate Ltd.



