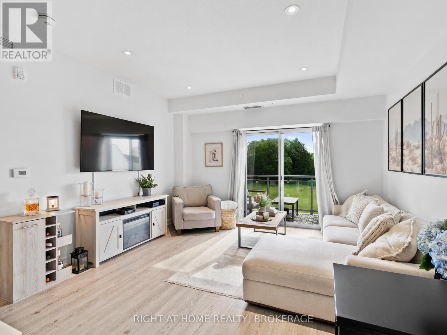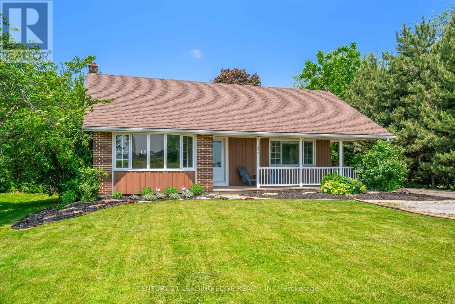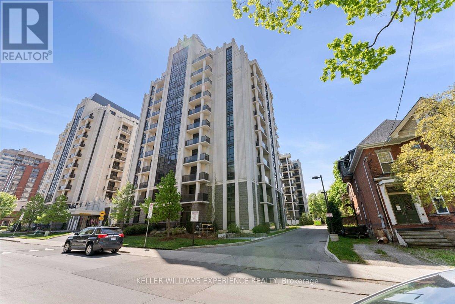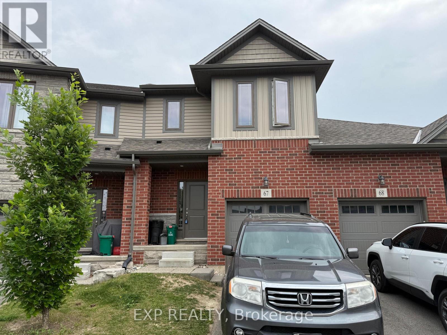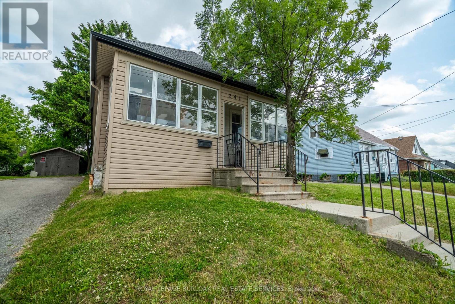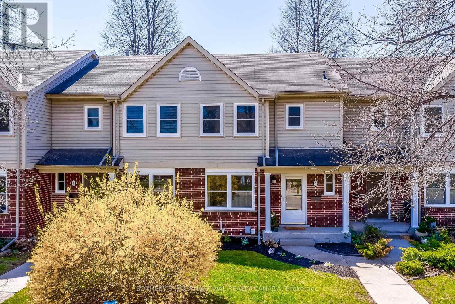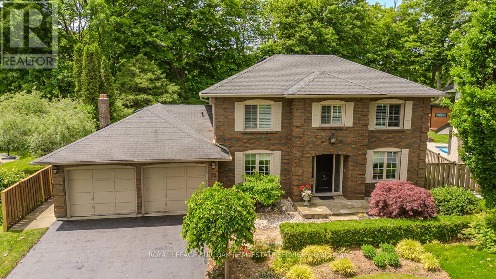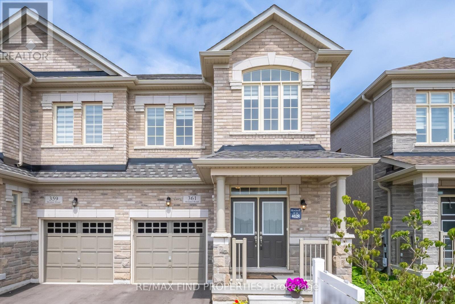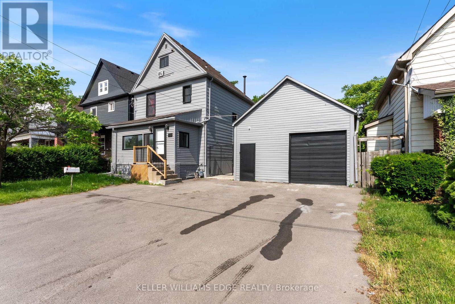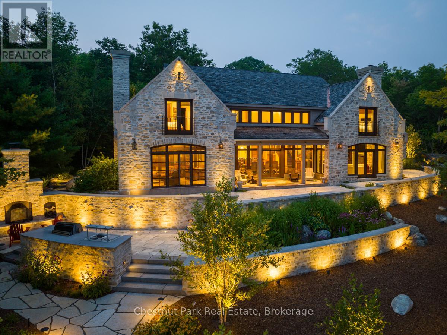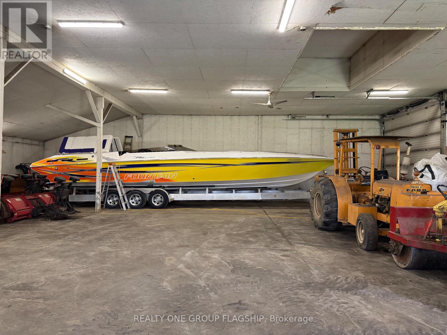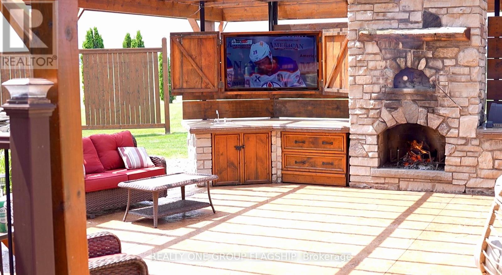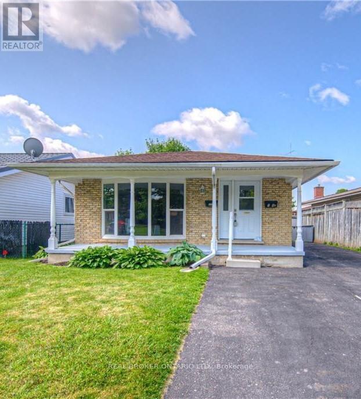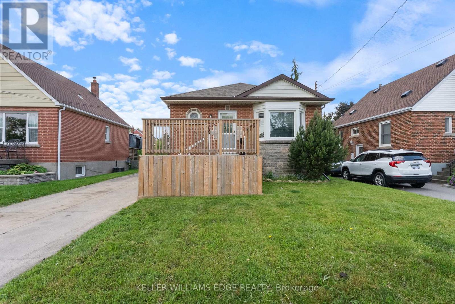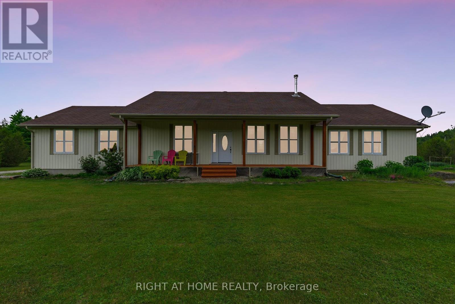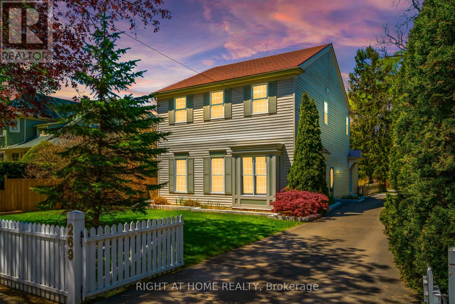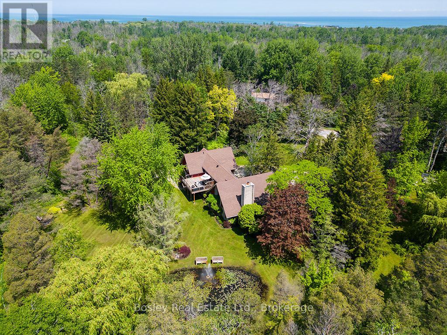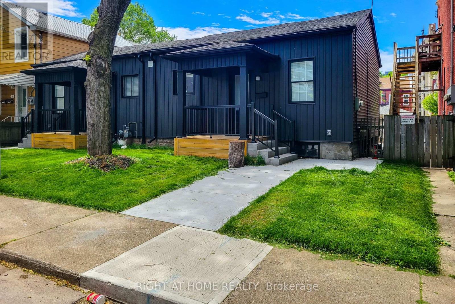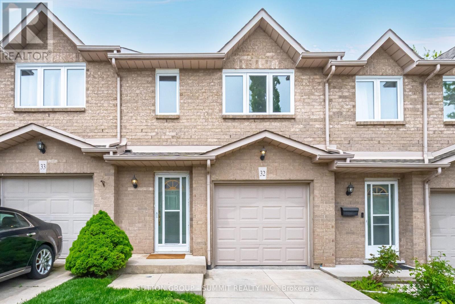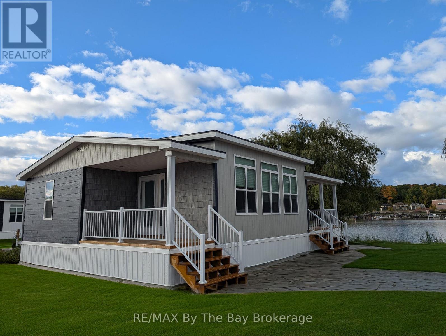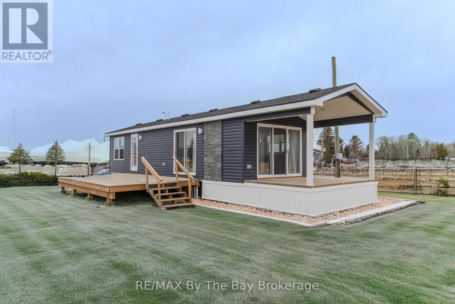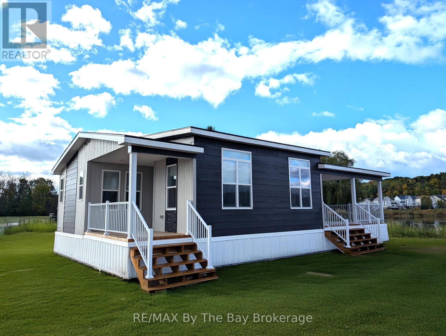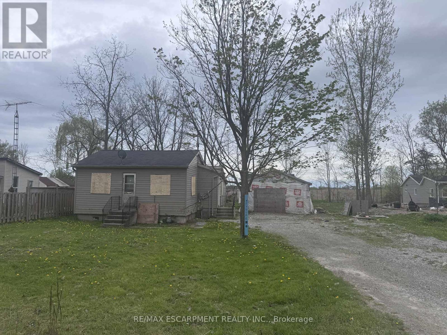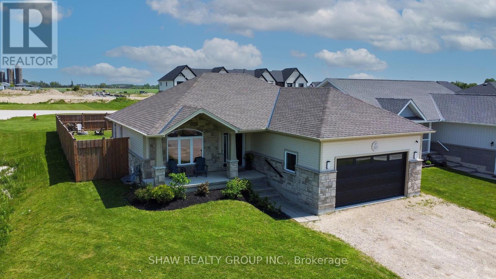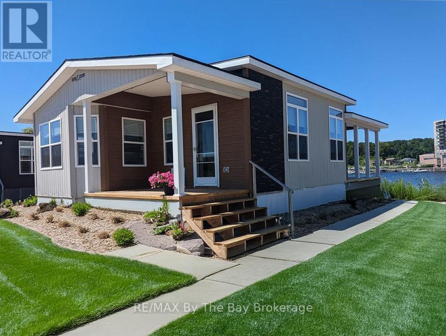503 - 16 Markle Crescent
Hamilton, Ontario
Welcome to this beautifully designed top-floor condo, nestled in the prestigious and family-friendly community of Ancaster. Offering an ideal layout that maximizes both comfort and function, this 1-bedroom + den suite impresses with 738 sq ft of thoughtfully curated living space. Enjoy a light and airy ambiance highlighted by premium finishes throughout including wide-plank vinyl flooring, full-height shaker cabinetry, quartz countertops, and upgraded stainless steel appliances. Step out onto your private balcony and take in the serene, unobstructed views of lush green space - your own peaceful retreat from the everyday. This condo checks all the boxes for even the most discerning buyer, featuring two parking spots, a locker for extra storage, and access to exceptional building amenities: visitor parking, a fitness centre, stylish party room, and an inviting outdoor patio complete with BBQs and fire table. Located just steps from grocery stores, Starbucks, restaurants, and with easy access to public transit and major highways, this is effortless living at its finest. Don't miss your chance to call this stunning condo, home. (id:59911)
Right At Home Realty
1412 - 212 King William Street
Hamilton, Ontario
$1000 First Months Rent if leased by July 1st!!! Welcome to KiWi Condos on King William, where urban design meets downtown Hamiltons energy. This rarely offered 2-bedroom + den, 2-bath residence boasts 960 sq. ft. of interior space and a stunning wraparound 287 sq. ft. balcony, perfect for indoor-outdoor living and entertaining.Thoughtfully designed with open-concept flow, this suite features a sleek kitchen with optional island, wide living space a spacious primary suite with walk-in closet and ensuite bath, and a versatile den with sliding glass doorsideal as a home office or guest space. Oversized windows bring in natural light and showcase the curve of the buildings unique architecture.As a resident of KiWi, enjoy state-of-the-art amenities including a rooftop terrace with lounge and BBQs, fitness centre, yoga studio, party room, and 24-hour concierge. Positioned steps from Hamiltons best dining, entertainment, transit, and schools, this is elevated city living with a creative edge.Includes 1 parking space and 1 locker. (id:59911)
Royal LePage Signature Connect.ca Realty
14 Twelve Trees Court
Prince Edward County, Ontario
Stunning brand new 2 Storey in Lakeside Landing, on waterfront court in the destination Village of Wellington, Prince Edward County. Modern, Open Concept design with luxurious upgrades in this 4 bedrooms home. Premium hardwood, 10' ceiling at 1st floor & 9' ceiling 2nd floor. An airy open floor plan with a cozy natural gas fireplace featured in the great room. Composite back deck with glass railing & stairs to ground. The second level features 4 spacious sun-filled bedrooms. The private primary bedroom suite offers a large walk-in closet & deluxe 4 piece ensuite with oversized frameless glass shower. Convenient upper level laundry room, tiled floor. Walk to village shops, cafes, restaurants, the beach boardwalk, LCBO, The Drake Devonshire, local markets, and grocery store. (id:59911)
Real One Realty Inc.
1182 Lakeshore Road
St. Catharines, Ontario
Welcome To This Beautifully Upgraded 1.5-Storey Bungalow In The Heart Of Rural Port NiagaraNestled On A Sprawling 64 X 199 Ft Lot And Set Against The Backdrop Of Scenic Vineyards. This Thoughtfully Redesigned Home Offers 3+2 Bedrooms, 3 Full Bathrooms, And Over $200,000 In Premium Upgrades Inside And Out. The Open-Concept Main Floor Is Bright And Inviting, Featuring Luxury Vinyl Plank Flooring, Oversized Windows, And A Custom Kitchen With Quartz Countertops And Stainless Steel Appliances. Upstairs, You'll Find Two Spacious Bedrooms And A Stylish 3-Piece Bath With A Glass Shower.The Fully Finished Basement Includes A Second Kitchen, Two Additional Bedrooms, A Full Bath, Laundry, And A Large Rec Room--Perfect For Multi-Generational Living Or In-Law Potential. Enjoy Outdoor Living With A Multi-Level Deck, Mature Trees, And A Detached, Fully Insulated Enjoy Outdoor Living With A Multi-Level Deck, Mature Trees, And A Detached, Fully Insulated Interior Use, Well Water For Exterior, Septic System, And Upgraded Electrical Panels. Combining Rural Charm With Modern Comfort, This Is A Turnkey Opportunity You Dont Want To Miss. (id:59911)
Century 21 Leading Edge Realty Inc.
27 Vardon Drive
Guelph, Ontario
Seize a once-in-a-lifetime opportunity at 27 Vardon Dr, a property as exclusive as it is exquisite. This is one of the few properties that overlook Cutten Fields Golf Course + arguably boasts one of the most serene + private settings in the City of Guelph. Nestled at the end of a private drive, this Bellamy Homes masterpiece offers an impressive 5-bedroom home that not only gives the feeling of living in the country, but offers panoramic views from every window. The main level's open-concept design, enhanced by stunning fairway vistas, is perfect for entertaining. The chef-inspired kitchen is a culinary haven, featuring 2 fridges, an 8-burner stove, + a pantry for all of the snacks. Upstairs, the luxurious primary suite provides a tranquil escape with an ensuite, featuring a glass shower + soaker tub, + a spacious walk-in closet adaptable for a nursery or office. Two additional bathrooms serve the remaining 4 bedrooms + office, ensuring comfort for your growing family. Thoughtful design elements include a laundry chute + a large mud room, all to help keep your family organized. The unfinished basement offers potential for a play room/home theatre/leave it unfinished for mini sticks + scooters. The detached, oversized two-car garage has its own basement, ideal for a games room/home gym/secluded office space. Picture a future backyard oasis with a pool and kitchen, where legendary barbecues will unfold on your very private 0.361-acre lot. Stroll the course, or enjoy convenient access to the University of Guelph + the Arboretum, the vibrant amenities of Downtown Guelph, + the recreational opportunities of the Royal City Recreation Trail and the river all at your fingertips. This is more than an address; it's an invitation to embrace unparalleled quality in one of Guelph's most sought-after settings. This is a one-of-a-kind opportunity to secure a legacy property that offers both exceptional living + enduring value. (id:59911)
Chestnut Park Realty (Southwestern Ontario) Ltd
98 Forfar Avenue
Kitchener, Ontario
OPEN HOUSE - Sat, June 21 & Sun, June 22, 2-4 pm. Nestled in the highly sought-after, mature Rosemount neighborhood, this exceptional custom bungaloft sits on an oversized pie-shaped lot and offers the perfect blend of elegance, comfort and thoughtful design. The main floor features soaring vaulted ceilings that flood the home with natural light, enhancing the open, airy feel of the home. You'll find two spacious bedrooms, a versatile office (which could serve as a fourth bedroom) and a bright, open-concept living area ideal for both everyday living and entertaining. The beautiful white kitchen is a chef's dream offering ample storage, a central island and quality appliances including a JennAir stove (2022) and new dishwasher (2025). Upstairs, the expansive loft is dedicated to a luxurious primary suite complete with a walk-in closet, beautifully renovated 5-piece ensuite, and a cozy den the perfect private retreat. Recent updates include luxury vinyl flooring throughout (2020), fresh paint (2024) and stylish renovations to the powder room and ensuite. The professionally finished basement provides great additional living space with two recrooms, an extra bedroom and a beautiful 3 piece bathroom, not to mention the additional storage area! The curb appeal is stunning with beautiful gardens, new front door (2023) and the exposed aggregate driveway. Practical upgrades include a new washer & dryer (2023) and new fencing (2020). Step outside to your personal backyard oasis with a fantastic inground swimming pool, surrounded by a beautifully landscaped yard and a 4-season Sunbrella canopy for year-round enjoyment. Located in a family-friendly community, you'll enjoy nearby parks, schools, shopping and restaurants, with quick access to Breslau, Guelph, Highway 7/8, and public transit. Don't miss your opportunity to call this beautifully updated home yours! (id:59911)
RE/MAX Twin City Realty Inc.
29 - 169 Bismark Drive
Cambridge, Ontario
Welcome to this beautiful, light-filled townhouse in the highly sought-after Blair Road area of Cambridgeone of the citys most desirable and picturesque neighbourhoods. Boasting excellent curb appeal and a contemporary design, this home offers a perfect blend of comfort, style, and convenience. Step inside to discover a bright and modern main floor featuring a spacious open-concept layout. The kitchen is a standout with its elegant architectural columns, ample cabinetry for all your storage needs, stainless steel appliances, and seamless flow into the generous living and dining areasperfect for both daily living and entertaining. Upstairs, you'll find large, well-lit bedrooms designed with comfort in mind. There's also a smartly placed nook ideal for a home office, study space, or reading retreat. Outside, enjoy a good-sized private yard with privacy fencing on either side, making it a great spot for summer BBQs, relaxing evenings, or a safe space for kids and pets to play. Located near scenic trails, lush parks, and the beautiful Grand River, this home is perfect for nature lovers and outdoor enthusiasts. Living in Cambridge means enjoying the charm of a historic community combined with modern amenities. The Blair Road area offers a peaceful, family-friendly vibe while being just minutes to excellent schools, shopping, restaurants, and quick access to Highway 401 for commuters. Don't miss your chance to own a stylish and move-in-ready home in one of Cambridges most cherished neighbourhoods! (id:59911)
Shaw Realty Group Inc.
808 - 85 Robinson Street
Hamilton, Ontario
Welcome To City Square Condominium. This Bright And Modern 1-Bedroom, 1- Bath Condo Located In The Highly Sought-After City Square Building. Situated in Hamilton's Historic Durand Neighbourhood, This Stylish Unit Offers The Perfect Blend of Comfort, Convenience And Community. Step Inside To Discover A thoughtfully Designed Open-Concept Layout With Sleek Finishes and Stainless Steel Appliances. The Spacious Living Area Leads To A Private Balcony - Ideal For Enjoying Your Morning Coffee Or Unwinding At Sunset. The Bedroom Is Well-Proportioned With Ample Closet Space, And The 3-Piece Bathroom Features A Contemporary Design With A Deep Soaker Tub. A Full-Sized Stacked Washer And Dryer Offer Added Convenience, And The Unit Includes A Secure Locker For All Your Extras. Residents Of City Square Enjoy Access To An Impressive Selection Of Amenities Including A Fully Equipped Fitness Centre, Media Room, Party Room, And A Rooftop Terrace With Panoramic City View - Perfect For Entertaining Or Relaxing. This Condo Is Located Just Steps From Locke Street, St. Joseph's Hospital, Parks, Restaurants, And The GO Train. Storage Locker Included, Parking Level 1, A06, #71, This Condo Is Perfect For Singles, Couples, Students And Professional. (id:59911)
Keller Williams Experience Realty
5632 Sixth Line
Erin, Ontario
4 Bedroom Plus 3 washroom, separate main floor laundry. Fully renovated with a new kitchen, new vinyl flooring and new washrooms. Nestled on a Sprawling 57.82-Acre Estate, This 4 Bedroom Bungalow with multiple walkouts, Presents a rare Piece Of History. While it boasts Stunning Views of The Surrounding Landscape that are sure to Inspire and Captivate Your Attention. That Perfect blends Old-World charm with modern conveniences. Approx 30 Acres Of Workable Land. Enjoy picturesque views of the Pond and Field from the dining. Taxes may reflect Farm Tax Rebate. Plenty Of Parking. (id:59911)
Royal LePage Flower City Realty
29 - 36 Steel Crescent N
Guelph, Ontario
Be A Part Of The New And Vibrant Family-Friendly Community Of Alice Block Located In The Heart Of Guelph, Just Minutes To The Downtown Core, Walking Distance to Go Station. This stunning townhouse featuring 3 spacious bedrooms and 3 bathrooms, including a primary ensuite, Walkin Closet and convenient upper laundry No Carpet! Open Concept Family Room And Kitchen With Many Upgrades Incl. Large Breakfast Bar, Tall Cabinets, Quartz Counters And Plenty Of Day Light, walk-out to your private backyard! Minutes From Major Amenities D-Town, Market, Restaurants, Easy Access To Hwy. Perfect Place For Small Working Family, A+++ Tenants Only. All Utilities Are To Be Paid By The Tenants. Tenants To Provide Photo Id,S Credit Score, Income Verification. (id:59911)
Century 21 Premium Realty
67 - 77 Diana Ave Avenue
Brantford, Ontario
Welcome to your dream home! This beautiful 2246 sqf 2 storey townhouse with 4-bedroom, 3-bathroom is perfectly designed for modern living. The open concept plan on the main floor ensures there is a right balance between the gourmet kitchen and the living area. With spacious rooms, stunning natural light, and hardwood flooring an main floor, this home offers both comfort and style. Located in the desirable West Brant neighborhood, you'll enjoy the convenience of nearby shopping plaza, public transit, parks and Conestoga college campus. Look no futher and Don't miss the chance to make this your forever home. (id:59911)
Exp Realty
241 West 5th Street
Hamilton, Ontario
Excellent turnkey STUDENT RENTAL CASH FLOWING investment opportunity in Hamilton's desirable West Mountain. This detached bungalow sits on a wide 50-foot lot and is currently operated as a fully managed rental, just a one-minute walk to Mohawk College and the hospital. The property features a finished basement with a separate entrance, two private entrances (front and rear), and a detached garage with ample parking. Zoned for a fourplex, the property offers significant potential for future expansion or redevelopment, adding long-term value to an already strong income-producing asset. It is professionally managed by a property management company, providing hands-off ownership. The property is currently cash-flow positive, making it ideal for investors seeking stable, passive income from day one. Located near the LINC, major shopping centers, schools, public transit, and recreational facilities, this home benefits from steady rental demand and future growth potential. A rare opportunity to secure a low-maintenance, high-yield property in one of Hamiltons most sought-after rental locations. (id:59911)
Royal LePage Burloak Real Estate Services
5 - 55 Kerman Avenue
Grimsby, Ontario
This fully renovated townhome is move-in ready and includes large principal rooms with beautiful, natural light. New plank vinyl flooring, pot lighting, fixtures, doors and windows throughout. The ground floor features a bright, eat-in kitchen overlooking the front garden with new cabinetry, quartz counter tops, and new stainless steel appliances. Full size dining room, combined with open living room has a gas fireplace and wall to wall sliding patio doors which walk out onto a large deck and sunny south-facing garden, perfect for entertaining. The 2nd floor includes 3 spacious bedrooms, as well as a 5pc semi-ensuite bath with soaker tub, double sinks and quartz counter top. All three bedrooms have large windows and closet organizers. The 10 foot ceiling height basement includes a large finished family room, a large utility room with laundry area, laundry sink, and storage area. One exclusive use parking space plus visitor parking included. Convenience amenities include exterior maintenance, lawn mowing, and snow removal. ****** This wonderful home is walking distance to downtown Grimsby, parks, schools and community centres. A short drive away are all the recreational, shopping and culinary areas of the Niagara region. A future GO Transit station is planned at the Casablanca exit off the QEW. (id:59911)
Sotheby's International Realty Canada
75 Terrace Drive
Hamilton, Ontario
Welcome to a rare offering on one of the most desirable streets in Dundas an exceptional family home backing directly onto a lush ravine, with over 4,000sqft of total living space designed for everyday comfort and effortless entertaining. Set in a quiet, established neighbourhood known for its mature trees and strong community feel, this property blends natural beauty with thoughtful upgrades inside and out. The curb appeal is undeniable, with beautifully landscaped gardens, an interlock stone walkway, and a long driveway providing ample parking alongside a double garage. Inside, a bright and functional layout welcomes you with a spacious living room and formal dining area, both finished in rich hardwood and bathed in natural light. The modern kitchen features quartz countertops, a stylish textured backsplash, custom cabinetry with valence lighting, island with breakfast bar, and clever built-ins including a microwave and appliance hideaway. The adjacent sunken family room is equally inviting, complete with a fireplace, built-in media wall, and direct walkout to the backyard. Upstairs, you'll find four generously sized bedrooms, including a serene primary retreat with walk-in closet and spa-inspired 3pc ensuite with a glass shower and heated floors. The 5pc main bath with double sinks offers family convenience, while California shutters throughout add elegance and privacy. The fully finished lower level offers even more flexibility: a large rec room with wet bar, a 2pc bath, with space to add a shower or tub, and an additional room ideal as an office, or gym. A walk-up leads to the completely private and fully fenced backyard, with an in-ground chlorine pool, aggregate patio, cabana, and green space for kids or pets to roam. Backing onto a tranquil ravine, with trails and calming views, this home is a peaceful, nature-connected retreat your family will love for years to come. (id:59911)
Royal LePage Burloak Real Estate Services
361 Skinner Road
Hamilton, Ontario
Beautifully 3 year Old Semi-detached home- in the highly sought-after community of Waterdown. 4-bedroom, 2.5-bath semi-detached home in upscale Waterdown. Features 9-ft ceilings, floor-to-ceiling windows and abundant natural light, this home offers an inviting and modern living experience. Step into the gourmet kitchen, complete with ceiling-height cabinets, island, and dining area with direct access to the deck, overlooking the backyard perfect for morning coffee or summer barbecues. The vibrant great room features a floor to ceiling windows, creating a warm and welcoming atmosphere. The staircase leads to the upstairs with four spacious bedrooms and two baths, The principal suite boasts a walk-in closet and a full private ensuite. A pristine, untouched basement with large full-size window provides an excellent opportunity to customize the space to fit your needs. Located just minutes from major highways (403, 407, and 401 via Hwy 6), GO Train, parks, trails, shopping, and excellent schools. Easy and convenient access to all amenities, shopping and highways. this cozy home offers 4 bedrooms 2.5 baths. Laundry Rm is conveniently located on the main floor. Perfect family home (id:59911)
RE/MAX Find Properties
23 Lyndhurst Street
Hamilton, Ontario
Rare Opportunity in Crown Point North! Discover this 2074 sq ft spacious & versatile home offering rare M6 zoning, ideal for multi-generational living, home business use, or income potential. This beautifully maintained property features 5+2 bedrooms, 4+1+ 1 (in garage) bathrooms, and 1+1 kitchens, perfect for large families or investors. The bright main floor includes a renovated kitchen, main floor laundry, and a sun-filled front office great for working from home. The fully finished basement boasts 2 bedrooms, eat-in kitchen, 3-pc bath, and a walk-up to the backyard, offering excellent in-law or rental potential. The detached 532 sq ft garage is a standout feature heated, with a 2-pc bathroom, and gas rough-in with heat pump for heating & cooling, perfect as a workshop or studio space and an abundance of Light Industrial Options under M6 permitted uses. Additional unfinished loft currently being used for storage. Enjoy the triple-wide driveway with parking for up to 5 vehicles. The low-maintenance backyard is fully finished with concrete patio and 2 oversized sheds for added storage. Located close to shopping, schools, public transit, and all amenities. A must-see property with endless possibilities! (id:59911)
Keller Williams Edge Realty
679 Salzburg Drive
Waterloo, Ontario
LOCATION LOCATION LOCATION!! Welcome to Your Dream Home in Prestigious Clair Hills, Waterloo! Tucked away on a quiet street in the exclusive Rosewood Estates enclave of Clair Hills, this custom-built executive home delivers an unmatched blend of modern design, expansive space, and prime location just minutes from top-ranked schools, scenic trails, and every essential amenity. Freshly painted throughout and meticulously maintained, this one-of-a-kind residence is designed for those who value openness, light, and luxury. Step into a bright, airy layout featuring elegant formal living and dining areas with rich hardwood flooring, perfect for hosting and entertaining in style. The heart of the home is the stunning open-concept kitchen, complete with high-end stainless steel appliances, engineered granite countertops, and abundant cabinetry. A large center island and breakfast area flow into the spacious great room, where massive windows overlook a beautifully landscaped backyard and fill the space with natural light. Glass sliders lead to an oversized deck, ideal for morning coffee or summer gatherings. Additional highlights include a garage lift ideal for car enthusiasts or those needing 3-car indoor parking, a professionally landscaped yard designed for outdoor enjoyment, and unbeatable proximity to the Geo-Time Trail, top-rated schools, university campuses, The Boardwalk, and all the shopping, dining, and convenience Waterloo has to offer. This is more than just a home... its a statement. A lifestyle of elegance, flexibility, and opportunity awaits in one of Waterloos most sought-after neighborhoods. (id:59911)
Exp Realty
69 Lorne Avenue
Hamilton, Ontario
Ideal family home in the sought-after Blakely neighbourhood. Walking distance to beautiful Gage Park and trendy Ottawa St. for shopping and restaurants. A rare 30' lot with plenty of space between your neighbours, a detached TWO-car garage, private front yard with escarpment views, large covered front porch and a backyard make this a unique offering. The main floor is spacious, with a comfortable living room, dining room and large kitchen. A bonus room on the back of the home with rear entry could be used as a home office, mudroom or bedroom. Upstairs, you'll find three ample-sized bedrooms and a four-piece bathroom. The basement offers lots of storage, laundry and a second shower and toilet. This home truly feels like a home! (id:59911)
RE/MAX Escarpment Realty Inc.
714 - 1 Jarvis Street
Hamilton, Ontario
Stylish 1 bed, 1 bath condo in the heart of Hamilton! This modern unit features an open-concept layout, in-suite laundry, and a spacious balcony. Enjoy top-tier amenities like a fitness centre, co-working lounge, and two lobby lounges. Located steps from transit, shops, parks, and perfect for anyone seeking comfort and convenience in a vibrant urban setting. Option to pay for day parking in the outside lot. (id:59911)
Exp Realty
3 - 4805 Highway 169 W
Muskoka Lakes, Ontario
Looking for the ultimate in privacy, luxury and elegance with world class amenities at your back door? This rarest of offerings will not only meet, but surpass those expectations. With gated access through a world class private golf course you arrive at your destination situated on a private members only Lake in the heart of Muskoka. This stunning property features 530 feet of natural shoreline and over 9 acres of mature forested landscaping with expansive sunset vistas on Cassidy Lake. Quality and craftsmanship are evident throughout the 6 plus bedroom Lakehouse. Beautiful perennial gardens and granite outcroppings lead to the main entrance. The stunning rubble stone structure offers tranquil lake views through expansive windows and capture the exquisite surrounds. Extensive stone patios, outdoor kitchen with stone fireplace and additionally a lakeside stone firepit along with four slip dock, complete with hydraulic lifts , will provide for hours of outdoor living. Extensive night sky friendly lightscaping illuminate this magnificent home. Chefs kitchen and large pantry will be well suited to entertaining. The main floor features two wood burning stone fireplaces, one in the Great room, the other in the family room which bookend the central kitchen and dining area. For late night gatherings the screened Muskoka Room will extend you outdoor summer evening. Main floor primary bedroom with spa like en-suite with five guest bedrooms on the second floor. Additionally the coach house can accommodate two additional guest bedrooms complete with private living space and large second floor deck with lake views. The garage/coach house will provide ample space for six vehicles, or any toys you might have. Adjacent golf cart port with charger will keep you at the ready for a quick game at the renowned and exclusive Oviinbyrd Golf Club. (id:59911)
Chestnut Park Real Estate
29 Paradise Road
Kawartha Lakes, Ontario
Stunning, fully rebuilt 4-season cottage on beautiful Lake just one hour from Highway 401! This exceptional, turn-key retreat has been completely gutted and rebuilt from the ground up with over $200,000 invested in premium materials and expert craftsmanship. Situated on a deep, private lot with direct waterfront access, the property offers a perfect blend of luxury, comfort, and natural beauty. Everything is brand new, including the foundation, custom kitchen with stone countertops, sleek modern washroom, stylish flooring throughout, updated exterior facade, and a restored driveway with fresh gravel. Enjoy the outdoors with a brand-new professional boat dock and canopy, swimming, and soaking up summer days. Inside, this smart-enabled home is equipped with a state-of-the-art water filtration system, water softener, and a new water pump. Year-round comfort is ensured with a new AC and heat pump system, all easily controlled from your smartphone for ultimate convenience. Whether you're entertaining inside, lounging on the dock, or embracing cozy winter nights by the lake, this thoughtfully designed cottage offers luxurious waterfront living in a serene setting. Don't miss your chance to own a professionally rebuilt, all-season lakefront property on picturesque Quarter Lake just a short drive from the city! (id:59911)
Soltanian Real Estate Inc.
8529 Kinnaird Road
Lambton Shores, Ontario
An exceptional business + lifestyle package like no other! For over 25 years, this highly reputable and fully equipped landscape and property maintenance business has built a strong presence across Lambton Shores offering premium lawn care, landscape design/build, hardscape products, and commercial winter services. Sale includes all vehicles, tools, equipment, and a loyal client base. The seller is committed to a smooth transition and will provide hands-on training. Equipment list available upon request, client list provided after a conditional offer.The business operates from a heated 3,710 sq ft shop located on the same land as a beautiful, custom-built log-style home. The fully furnished residence features heated floors, cathedral ceilings, a finished basement with bar and entertainment zone, and a spectacular back deck with outdoor wood burning pizza oven, and hot tub. Just bring your duffle bag you'll be living in comfort while hitting the ground running.Ideally located just minutes from Grand Bend, Ipperwash Beach, and Pinery Provincial Park, this is more than a business its a lifestyle. Own the property, own the business, and own your future (id:59911)
Realty One Group Flagship
8529 Kinnaird Road
Lambton Shores, Ontario
Welcome to this exceptional custom-built log-style home nestled on a tranquil huge lot, offering the perfect blend of comfort, character, and outdoor living. Located just 20 minutes from Grand Bend Beach, 15 minutes to Pinery Provincial Park, and 10 minutes to Ipperwash Beach, this property makes for an ideal year-round residence or vacation retreat.Step inside to a bright, open-concept layout featuring soaring 20-ft cathedral ceilings and heated floors on all levels. The finished basement includes two additional bedrooms, a large entertainment area with a pool table, and a custom bar with stools, making it perfect for gatherings and relaxation.Enjoy the outdoors on the expansive 12 x 49 back deck, complete with a built-in outdoor kitchen, a wood-burning pizza oven, and a hot tub all set against a serene backdrop. There's also a charming front deck, a beautiful rock garden, and a decorative water fountain enhancing the landscape.Upgrades include new windows (2022), new A/C units for main floor and loft (2023), and a new boiler (2023). The property also features a heated 3,710 sq ft workshop, municipal and well water, and ample space for all your lifestyle needs.Chattels and furnishings are included in the sale. A full list will be provided upon request. (id:59911)
Realty One Group Flagship
341 Butternut Road
Selwyn, Ontario
Welcome to Pioneer Point Resort Your Private, Upgraded Summer Escape Tucked into the most peaceful, forested section of one of Ontario's most beloved seasonal resorts, this 2018 General Coach Florence park model with 50 amp service offers a true turnkey retreat for summer living. This well-maintained 3-bedroom unit provides a spacious and comfortable getaway with a Queen bed and two additional bedrooms ready for your personal touch. Its perfect for family vacations or quiet weekend escapes. Step outside to a full-length private deck that spans the entire home, featuring a solid hardtop cover ideal for outdoor dining, relaxing, or entertaining in any weather. The beautifully landscaped lot is bordered by lush perennials that add charm and colour to your personal oasis. An exterior shed provides convenient storage for all your outdoor gear and yard accessories. Enjoy the serenity of a lot with only one neighbour, surrounded by trees and complete with a cozy firepit area. It's just a 7-minute walk to the beach and close to all of the resorts fantastic amenities. Resort perks include two pools for adults and kids, a private beach with freshly added sand each year, pickleball courts, a bouncy pillow, volleyball, horseshoes, and a full calendar of weekly events including fireworks, concerts, and tournaments. Theres also a Sunday kids club and on-site laundry for added convenience.Park fees are 5,965 plus tax and a $300 hydro deposit for 2025 are already paid. The resort is open from May 3 to October 20, with optional dock rentals available.This is a rare opportunity to enjoy an upgraded seasonal lifestyle without the premium price tag. Move in and start your best summer yet. This one wont last! (id:59911)
Royal LePage Terrequity Realty
215 Ridge Road
Cambridge, Ontario
Ravine Lot !! NO Backdoor Neigbours !!Absolutely Stunning 4-Bedroom Detached Home in Prestigious River Mills, Cambridge. Discover luxury living in this exquisite 4-bed, 3-bath detached home in the highly sought-after River Mills community, surrounded by scenic trails and lush greenery. This upgraded gem offers a modern open-concept eat-in kitchen featuring granite countertops, a stylish backsplash, a large lower island, and premium stainless steel appliancesperfect for entertaining. Enjoy 9-ft ceilings, elegant hardwood flooring on the main level, and upgraded hardwood stairs, complemented by an impressive glass front door that enhances the homes curb appeal. The spacious primary suite is a true retreat, boasting a 5-pc ensuite with a glass-enclosed shower, a stand-alone soaker tub, and a massive walk-in closet. Additional highlights include convenient second-floor laundry, updated light fixtures, zebra blinds throughout, a brand-new high-efficiency A/C, and a spacious basement with above-grade windows and a 3-pc rough-inready for your personal touch. Nestled in a serene ravine setting, this home offers both tranquility and conveniencejust 4 minutes from Highway 401, close to GO Transit, and within 30 minutes of major cities. Dont miss this incredible opportunityschedule your private showing today! (id:59911)
Exp Realty
466 Cambridge Street
Peterborough Central, Ontario
This charming, light-filled two-storey home features three bedrooms and sits on a park-like corner lot. It offers both a private driveway and a detached garage, which has been converted into a studio. Inside, the home blends character and comfort with spacious living and dining areas, Roman arch doorways, high ceilings, and large windows.The oversized kitchen includes a double sink and full-height cabinetry, providing ample storage. It walks out to a lovely sunroom that also features a convenient main-floor powder room and mudroom. Hardwood floors adorn most of the main and second floors, along with three spacious bedrooms and a full bathroom with a stand-up shower.The finished basement offers newly laid laminate floors, two additional bedrooms with plenty of storage, a designated laundry area, and a furnace room.Perfectly located within walking distance to downtown shopping, restaurants, the hospital, transit routes, and schools, this home offers both convenience and community in a peaceful, family-friendly neighbourhood.Additional highlights include a MetStar slate metal roof (30-year) installed in 2020, a new furnace installed in Sept. 2024, and a fantastic bonus detached studio/converted garage ideal for work or hobbies.This is a must see property. (id:59911)
Forest Hill Real Estate Inc.
1212 Queen's Boulevard
Kitchener, Ontario
A charming and versatile bungalow located in one of Kitcheners most convenient and family-friendly neighbourhoods. This well-maintained home offers a fantastic layout with 3 bedrooms and 1 full bathroom on the main floor, plus 1-bedroom, and a 3 pcs bathroom with a great room in basement, perfect for potential in-law suite. The main floor welcomes you with an abundance of natural light and a warm, inviting atmosphere. The spacious living room is perfect for relaxing or entertaining, and the eat-in kitchen offers plenty of cabinetry and functional prep space. Three well-sized bedrooms and a full 4-piece bathroom complete the main level, making it ideal for growing families, downsizers, or first-time buyers. The home's layout is practical and family-oriented, with easy access to the backyard for kids or pets to enjoy. The side entrance, offers excellent flexibility. With its own bedroom, bathroom, living area, and kitchen rough-in potential, this space can serve as a comfortable in-law suite, guest quarters, or even as a rental unit for extra income. Whether you're looking to live in the whole house or rent the basement, or accommodate extended family, the setup provides fantastic options. Located on a mature tree-lined street, this property is surrounded by great schools, including pre-schools just steps away, parks, public transit, and shopping. Youll also appreciate quick access to Highway 7/8, making commuting a breeze. The generous backyard offers space for gardening, play, or potential future expansion. This home that offers value, flexibility, and a welcoming community atmosphere. Whether youre a savvy investor, a family looking for room to grow, or someone needing extra space for loved ones, this home checks all the boxes. (id:59911)
Real Broker Ontario Ltd.
113 - 400 Romeo Street N
Stratford, Ontario
Step into effortless condo living with this stunning main-floor unit, offering the perfect blend of comfort and convenience! Enjoy direct yard access from your private patio, ideal for pet owners or those who love a little extra outdoor space. Inside, you'll find two spacious bedrooms plus a versatile den, perfect for a home office. The primary bedroom boasts a walk-through closet leading to a beautifully updated ensuite, complete with extra linen storage. The modern kitchen and bathrooms feature upgraded quartz countertops, while new flooring throughout adds a fresh, contemporary touch. Oversized windows with California shutters fill the space with natural light, complemented by central AC and heat for year-round comfort. Plus, enjoy the convenience of in-unit laundry and secured, heated underground parking. Don't miss this exceptional opportunity for stylish, low-maintenance livingschedule your viewing today! (id:59911)
Real Broker Ontario Ltd.
119 Kingswood Drive
Kitchener, Ontario
Welcome to 119 Kingswood Drive, a fantastic up-and-down legal duplex located in a family-friendly neighbourhood in Kitchener. This solid, well-maintained property presents a perfect opportunity for investors, multi-generational families, or first-time buyers looking to live in one unit and rent the other to help with the mortgage. The upper unit features a bright and spacious layout with 3 generously sized bedrooms and 1 full bathroom. The sun-filled living room is perfect for relaxing or entertaining, and the adjacent dining area flows seamlessly into a functional kitchen with ample cabinetry and counter space. With large windows and neutral finishes, the space feels airy and welcoming. A private entrance and in-suite laundry add to the comfort and convenience of the upper unit. The lower unit has a separate entrance and offers 2 bedrooms and 1 full bathroom, along with an open-concept living and dining area. It has been thoughtfully designed with both comfort and privacy in mind, making it ideal as an income-generating rental or a private space for extended family. The lower level also includes its own in-suite laundry facilities, making each unit fully self-contained. The large backyard offers shared outdoor space for gardening, entertaining, or simply enjoying the fresh air. A double-wide driveway provides plenty of parking for both units, and the home is located on a quiet residential street, just minutes from schools, parks, shopping, public transit, and all the essential amenities. Whether youre an investor looking for a turnkey duplex with reliable rental potential, or a homeowner seeking flexibility and extra income, this property is a rare and valuable find. (id:59911)
Real Broker Ontario Ltd.
49 Eaton Place
Hamilton, Ontario
49 Eaton Place - Your Perfect Family Home Awaits! Welcome home to 49 Eaton Place, a charming property on a quiet street with incredible curb appeal, lovingly maintained by the same owners for nearly 30 years. This inviting home sits on a large 40'x100' fully fenced lot featuring a concrete patio, covered porch, and handy shed, ideal for entertaining or relaxing outdoors. Inside, discover 3 spacious bedrooms with beautiful hardwood and vinyl floors flowing throughout. The tall basement offers endless possibilities to expand your living space. Enjoy peace of mind with updates including newer windows (2007-2009) and a roof redone in 2016. Conveniently located close to transit, shopping, and major highways, this home offers private parking for 2 cars plus ample street parking. All appliances are included, with some still under warranty and the furnace comes with an optional affordable maintenance plan. Owned hot water tank. Don't miss your chance to call this lovely house your home! (id:59911)
RE/MAX Escarpment Realty Inc.
798 Queensborough Crescent
London North, Ontario
Highly desirable location, 181 ft depth lot back face to green space; Close to bus routes directly to Western University. 2 storey, 1.5 garage. 3+1 bedrooms, 2.5 baths with finished basement. Open concept kitchen. Newer hardwood flooring. Master bedroom with cheater ensuite and double closets. Second level laundry. Basement has 1 bedroom and 1 full bathroom. Double wide concrete driveway. Fully fenced backyard has concrete patio, shed and gazebo. Many upgrades: New furnace (2020), thickened insulation layer (2020),newer full bathroom in basement (2019), newer laminate floor in hallway and stair (2021), newer carpet in basement. Water Heater Owned. Great opportunity for Western University student investment property or family residence. (id:59911)
Royal Star Realty Inc.
280 Montrose Avenue
Hamilton, Ontario
280 Montrose Avenue, a well-maintained 3+1-bedroom bungalow in Hamilton's sought-after Rosedale neighbourhood. This home offers approximately 875 sq ft of living space on the main floor, plus a finished lower level with its own kitchen, bedroom, and 3-piece bath ideal for multi-generational living or in-law setup. Enjoy a detached single-car garage and a driveway that fits up to 4 vehicles. Conveniently located close to shopping, parks, trails, schools, and Kings Forest Golf Course. A great opportunity in a family-friendly community. (id:59911)
Keller Williams Edge Realty
213 Dixie Crescent
Waterloo, Ontario
Welcome to 213 Dixie Crescent — a charming and well cared-for bungalow nestled on a beautifully landscaped lot in a quiet, family-friendly neighbourhood. With over 2,000 sq ft of finished living space, this solid 4-bedroom, 2-bathroom home offers an ideal blend of comfort, character, and potential. Step into a bright and spacious front living room with a large picture window and flow through to the cozy kitchen, featuring ample cabinetry for storage. The rear addition includes a four-season sunroom, perfect for morning coffee or entertaining, with direct access to a covered deck and peaceful backyard. Enjoy the mature cherry tree, ample gardens, and a stone patio retreat. The partially finished basement includes a side entrance, a custom stone fireplace, and additional unfinished space — an excellent opportunity to expand your living area or create a custom in-law suite. Whether you're looking for multi-generational living or rental potential, the layout and lot offers opportunity and flexibility to suit your vision. The detached garage is a standout feature, wired with its own electrical panel and rough-in for an exhaust fan — a dream setup for hobbyists or workshop enthusiasts, and offering excellent potential for conversion into a garden suite or additional dwelling unit (subject to city approvals). Located just minutes from Uptown Waterloo, Bechtel Park, the University of Waterloo, Wilfrid Laurier University and Conestoga College, this home offers both convenience and tranquility. Clean, well-maintained, and full of potential — 213 Dixie Crescent is ready to welcome its next chapter. (id:59911)
Trilliumwest Real Estate Brokerage
371 Digby Laxton Boundary Road
Kawartha Lakes, Ontario
Welcome to this lovely, well maintained Bungalow settled on the huge private land! There are 9 reasons you will be falling in love and take it as your dream home for you and your families:(1)The property is surrounded by approx. 125 Acres of lush, woods, trail, and all kinds of pure nature and offer quiet and peaceful country lifestyle.(2) Above grade 1576 sqf finished living space plus 175 sqf sunroom, Large 3 bedrooms and 2 wash rooms, spacious, practical and functional layout, there is no space to be wasted. Large windows all over the houses and allows plenty of sunlight, carpet free! (3) Open concept Kitchen with Granite Counters, island bar and designer cabinets. Fresh Benjamin Moore painting all thru the whole house and celling, Including basement drywall. (4) New installed over 40 pot lights all over the interior of property to boost brightness.(5) New kitchen double door refrigerator, new overhead range hood, new pair of Dryer and Washer. (6) Large size of Sunroom , Front porch and back door deck are ideal for having cups of Tea&coffee , reading, over look amazing view. and embrace the nature life. (7) Two separate building structures: Heated cottage and decent size of workshop to be used as storage, hobby working place, etc. (8)Basement with insulated cement Form Drywall for Energy efficiency. (9) To be having healthy and quiet lifestyle by hiking and jogging in the boundary of your own property, Growing organic vegetable at your back yard, fenced backyard for dogs training and much more!! (id:59911)
Right At Home Realty
21 Long Point Boulevard
Norfolk, Ontario
Welcome to the Villages of Long Point Bay, Adult Lifestyle Community in beautiful Port Rowan, Ontario. This freehold home is ready to move in featuring spacious main floor living, 2 bedrooms, and 1.5 bathrooms. Open concept living which boasts a gas fireplace, dining and kitchen area. Kitchen has lots of cupboards and counter space, breakfast nook and peninsula. Large closet with built in organizer in the primary bedroom. Main bath has been updated with a large tiled shower with rain head features. There is a second bedroom, laundry room, powder room with a storage closet. A spacious sunroom is located off the kitchen and provides a great area to entertain or enjoy quiet time. Nicely landscaped yard with large trees at the back for privacy, bird feeders, and gazebo. Attached garage with a double wide driveway. Enjoy a peaceful walk around the beautiful pond with mature trees, bridges and fountains. Enjoy outdoor Shuffleboard, Pickleball courts, and Bocci ball; and if you love to garden, weve got that too! The Clubhouse is literally steps from the home. The Clubhouse features a salt water pool, hot tub, sauna, billiards room, a great hall, craft rooms, exercise room, woodworking shop, and many other features allowing for many activities. A short drive to Long Point Beach and Port Dover. All homeowners are required to become members of the Villages Residence Association with mandatory membership fee currently set at $60.50 per month. Port Rowan offers the necessities of shopping and restaurants. The area offers many nature trails, wineries, golf courses, marinas, theatres, and beaches. (id:59911)
Century 21 Heritage House Ltd
269 Regent Street
Niagara-On-The-Lake, Ontario
INVESTMENT OPPORTUNITY OR FAMILY HOME!! Top location in town, one block from Queen Street, yet private with its 51x200 ft deep lot with mature trees and fully fenced. This 2 storey 4 bed, 4 bath home was built in 1950 and has been meticulously maintained. Whole home renovation ended in 2004. Very recent upgrades are listed - see photo #3. A few of these include aluminum lifetime roof, 70 cedars, $60k fencing, picket fence, 2023 furnace, A/C, and HRV unit. Complete new kitchen 2013, 1st floor windows replaced, doors, S/S fridge/dishwasher, stove, washer and dryer 2024, and newer stone patio. Dozens of grasses planted that can reach the second floor windows. Just stunning! This home can be used as a family home or income property with 2 separate entrances and loads of parking. The basement is unfinished but has potential to be finished. There is a main floor bedroom and ensuite. In the rear yard, you will find a separate garage and garden shed on a concrete pad. The profile of the home has all the character and charm typical of a beautiful downtown home of Niagara-on-the-Lake. Must see - won't last long! (id:59911)
Right At Home Realty
Lot 30 Highway 62
Madoc, Ontario
Welcome to Lot 30 off Highway 62! This 5.1 Acre Lot has two parcels one off of Highway 62 and the other crosses over the Heritage trail and abuts the Moira River. Wildlife surrounds this peaceful setting with over 500 feet on the river. This is a perfect building lot with access to the Moira River and the Heritage Trail. Lots of great fun to be had here and a great building lot as well. A trail off Highway 62 just north of the bridge accesses the trail as well as the property. Driveway entrance installed. Lot has been Partially cleared. Come check this Property out!!! (id:59911)
Royal Heritage Realty Ltd. Brokerage
53 Silver Creek Drive
Collingwood, Ontario
Nestled on a secluded, park-like acre within the Town of Collingwood, this exceptional estate blends refined luxury with natural beauty. Surrounded by towering mature trees, perennial gardens, and a spring-fed pond from Silver Creek, this renovated five-bedroom, five-bathroom residence offers the ultimate in privacy and tranquility. Designed for multi-generational living or sophisticated entertaining, the home features flexible dual-family layouts, with separate quarters ideal for extended family or guests. The elegant interior showcases contemporary finishes, high-end renovations throughout. Enjoy the convenience of upper and lower-level laundry rooms and the peace of mind of modern infrastructure, including municipal water, natural gas, and fibe internet. Step outside to your own four-season oasis a series of breathtaking outdoor living spaces perfect for gathering or relaxing. Unwind in the newly added outdoor sauna, or entertain at the stunning custom outdoor bar featuring a roll-up window, loft sleeping quarters, and generous storage. A heated and cooled three-car attached garage with workshop offers plenty of space for all your recreational gear and projects. Ideally located just minutes from skiing, golf, Georgian Bay, scenic trails, and Collingwoods charming shops and dining this rare offering truly captures the best of luxurious country living with urban convenience. (id:59911)
Bosley Real Estate Ltd.
87 Holder Drive
Brantford, Ontario
Beautiful 87 Holder Dr, 3 Storey Townhouse in Brantford (West Brant), Empire Community has 3 Bedroom + Den & 2.5 Bath. Furnace & Laundry on Main Floor & Lead to the Single Door Large Backyard & Stairs Leading to the 2nd Floor with Spacious Kitchen with Breakfast area large walk in closet and sliding door leading out large deck. Spacious Great room and Den. 2 Piece Powder Room. Primary Bedroom with 4 Piece Ensuite on 3rd floor and walk-in Closet, 2 Additional Large Bedrooms with 3 Piece Washroom, Just Step away from Schools,Plaza, Walking trails and parks,Great Neighborhood!! (id:59911)
Homelife Silvercity Realty Inc.
53 West Avenue N
Hamilton, Ontario
Step into this beautifully renovated two-bedroom, one-bathroom bungalow, perfectly positioned on a generous lot with a spacious, private backyard. Imagine hosting summer get-togethers or simply enjoying your own green space in the heart of downtown Hamilton. This home truly shines with its rare double rear parkingan absolute must-have for urban living. Inside, youll find a seamless blend of modern finishes. Every detail has been thoughtfully updated: brand-new electrical, plumbing, furnace, and hot water tank ensure peace of mind for years to come. The open-concept living and dining areas create a warm and inviting atmosphere, complemented by abundant natural light throughout. But thats not allthis property boasts incredible potential for an additional dwelling unit, offering future income opportunities or a flexible living arrangement for extended family. With its prime location and move-in-ready condition, this home is an ideal choice for first-time buyers, downsizers, or savvy investors looking to capitalize on downtown Hamiltons growing market. Dont miss your chance to own this rare gembook your private showing today! (id:59911)
Right At Home Realty
32 - 1809 Upper Wentworth Street
Hamilton, Ontario
Welcome to Your First Step into Home ownership! Located in the Family-Friendly community on the Hamilton Mountain, this 3-Bedroom, 4 Washroom Townhome is the perfect entry point into the market. With a functional layout, bright main floor living space, and walkout to a private backyard, this home checks all the boxes for comfortable day-to-day living/ Upstairs, youll find three well-proportioned bedrooms, including a spacious primary with ensuite access and plenty of closet space. The finished basement adds flexibility ideal for a home office, rec room, or bonus living area. Enjoy the convenience of an attached garage with inside entry and nearby visitor parking. Set in a central location close to schools, shopping, parks, transit, and highway access this is a great opportunity to own in a growing neighbourhood with everything you need just minutes away. (id:59911)
Sutton Group - Summit Realty Inc.
49 - 3282 Ogdens Beach Road
Tay, Ontario
Set against the picturesque backdrop of Southern Georgian Bay, this 2-bedroom, 2-bathroom Beausoleil Cottage model offers an exceptional opportunity for resort living at its finest. Proudly manufactured in Canada, this move-in-ready cottage is perfect for those eager to take full advantage of the 2025 cottage season. Located on a premium waterfront lot, this cottage provides panoramic views and is just steps from the resorts new private pool. At 718 sq ft, this thoughtfully designed cottage features an open-concept living area, a fully-equipped kitchen, and a cozy yet spacious living room ideal for hosting family and friends. Step outside to one of two covered decks and enjoy your morning coffee while watching the sunrise over the water. With modern furnishings and top-tier amenities, including central air conditioning and a 50 linear electric fireplace, this cottage is designed for comfort and convenience. Wye Heritage Marine Resort is a seasonal 8-month resort, allowing you to enjoy the best of cottage living from spring to fall. The community offers an abundance of amenities, including two heated swimming pools, sports court (pickleball, tennis, basketball), restaurant, sandy beach, playground, and boating services. Cottage owners are guaranteed a boat slip and receive a 20% discount on their slip fees. This is an exclusive Phase 1 lot, so don't miss your chance to own this prime piece of paradise on Georgian Bay! (id:59911)
RE/MAX By The Bay Brokerage
31 - 3282 Ogdens Beach Road
Tay, Ontario
This brand-new, turnkey Manitoulin Cottage model offers 2 bedrooms, 1 bathroom, and 540 square feet of cozy, move-in-ready living space. Ready for spring occupancy, this cottage is the ideal opportunity to kick off the 2025 cottage season in style. One of the standout features of this cottage is the ability to choose your own lot within the resort, giving you the flexibility to select the perfect spot whether you prefer privacy, water views, or easy access to resort amenities. Inside, you'll find a thoughtfully designed open-concept layout, complete with a fully-equipped kitchen, central air conditioning, and a 36 electric fireplace creating a perfect setting for relaxation and entertaining. Step outside onto the large covered deck and take in the stunning views of Georgian Bay, making it the perfect spot for enjoying the outdoors. Wye Heritage Marine Resort offers 8-month seasonal living with a host of premium amenities, including a heated pool, sports court, restaurant, beach, and boating services. Owners also enjoy a guaranteed boat slip with a 20% discount on slip fees, making this an exceptional seasonal retreat. Don't miss your chance to own a brand-new, fully-appointed Manitoulin Cottage in one of the most desirable locations on Georgian Bay! (id:59911)
RE/MAX By The Bay Brokerage
44 - 3282 Ogdens Beach Road
Tay, Ontario
Located on a premium waterfront lot (#44) with breathtaking views of Georgian Bay, this brand-new 3-bedroom, 1-bathroom Massassauga Cottage offers the ultimate in resort-style living. At 760 sq ft, this spacious cottage is ideally situated close to the sandy beach area and the resorts new private inground heated pool, ensuring you're never far from the best amenities. Designed for comfort and convenience, this turn-key cottage is ready for immediate occupancy, allowing you to make the most of the 2025 cottage season. The open-concept layout includes a cozy living area with a 36 electric fireplace, creating the perfect space to unwind after a day of outdoor adventures. Large windows allow for stunning views of the bay, while the modern kitchen and furnishings provide both functionality and style. Step outside to one of the two covered deck areas to take in the beautiful waterfront view, or stay inside on those hot summer days and enjoy the central air conditioning. Wye Heritage Marine Resort delivers an exclusive, seasonal 8-month experience with an array of premium amenities, including two heated swimming pools, a sports court, restaurant, beach, playground, and a full range of boating services. As a cottage owner, you'll receive a guaranteed boat slip along with a 20% discount on slip fees. This is a rare opportunity to own a premium waterfront retreat in one of the resort's most desirable locations. Don't miss out on this chance to secure your own piece of paradise on the stunning shores of Georgian Bay (id:59911)
RE/MAX By The Bay Brokerage
Upper Level - 144 Ravenbury Drive
Hamilton, Ontario
Fully renovated! Featuring 2 bedrooms 2 bathrooms, Large open concept living room & dining room with tons of light. The gourmet Kitchen is spacious with lots of counter space and with Breakfast nook. All new stainless steel appliances. Ensuite Laundry in main bathroom. Private fenced yard for you to enjoy barbecues/quiet evenings. 2 tandem parking spaces included. All this is sure to appeal to many! AAA++ Tenants only. Property is close to all amenities, and minutes to Hospitals in the Hamilton area. Minutes to Mohawk College and McMaster University. (id:59911)
Royal LePage State Realty
508 Main Street E
Haldimand, Ontario
Property being sold under Power of Sale and in "AS IS" condition. No representations or warranties are made of any kind by the Seller. (id:59911)
RE/MAX Escarpment Realty Inc.
37 Lorne Street W
Minto, Ontario
Welcome to 37 Lorne Street West A Custom-Built Bungalow with In-Law Suite! Discover exceptional value and thoughtful design in this 2020 custom-built bungalow, ideally located in the welcoming community of Harriston. With over 2,600 sq. ft. of finished living space, this home is perfect for families, multigenerational living, or those seeking flexible space. The main level features 3 spacious bedrooms, 2 full bathrooms, a bright open-concept layout, and high-end finishes throughout. From upgraded flooring and trim to custom cabinetry and fixtures, every detail has been considered. The kitchen stands out with its oversized, handcrafted island ideal for cooking, gathering, and entertaining. Natural light pours in through large windows, creating a warm and inviting atmosphere. The primary suite includes a walk-in closet and an ensuite with a generously sized walk-in shower. Convenient main floor laundry and direct access to the double garage make daily living easy. Downstairs, enjoy a fully finished lower level offering a rec room, two additional bedrooms, and a living room perfect for extended family, or guests,. Situated on a deep 132-foot lot, this home offers a spacious fully fenced yard and curb appeal to match. Harriston delivers all the essentials with a charming small-town feel and a lively downtown. You'll also love the commute, Orangeville, Kitchener-Waterloo, and Guelph are all within reach. Travel just 30 minutes south and you'll be paying significantly more for a home like this. Don't miss out! (id:59911)
Shaw Realty Group Inc.
51 - 3282 Ogdens Beach Road
Tay, Ontario
Nestled along the serene shores of Southern Georgian Bay, this brand-new 2-bedroom, 1-bathroom Sans Souci Cottage offers an unparalleled opportunity for exclusive resort living. Located on a premium waterfront lot in the highly sought-after Phase 1 release of Wye Heritage Marine Resort, this 728 sq ft cottage is ready for immediate occupancy, allowing you to make the most of the 2025 cottage season. With a thoughtfully designed open-concept layout, this cottage is the perfect retreat for those seeking both comfort and style. The spacious living area seamlessly flows into a fully-equipped kitchen, making it ideal for both relaxing and entertaining. Large windows throughout capture the breathtaking views of Georgian Bay, while the cozy living room, complemented by modern finishes, creates a welcoming atmosphere. Step outside onto one of your two, covered private decks and enjoy the tranquil sounds of the water as you unwind with a cup of coffee, or spend your evenings watching the sunset over the bay. With robust options included, this turn-key cottage is equipped with all the amenities you need for seasonal enjoyment, including central air conditioning and a fully appointed interior. Wye Heritage Marine Resort offers an exclusive, seasonal 8-month experience from spring to fall, with an array of premium amenities, such as two heated swimming pools, a sports court (pickleball, tennis, basketball), a restaurant, sandy beach, playground, and a range of boating services. As a cottage owner, you'll be guaranteed a boat slip with a 20% discount on slip fees. Don't miss out on this exclusive opportunity to secure your very own retreat in one of the most desirable locations in the resort! (id:59911)
RE/MAX By The Bay Brokerage
