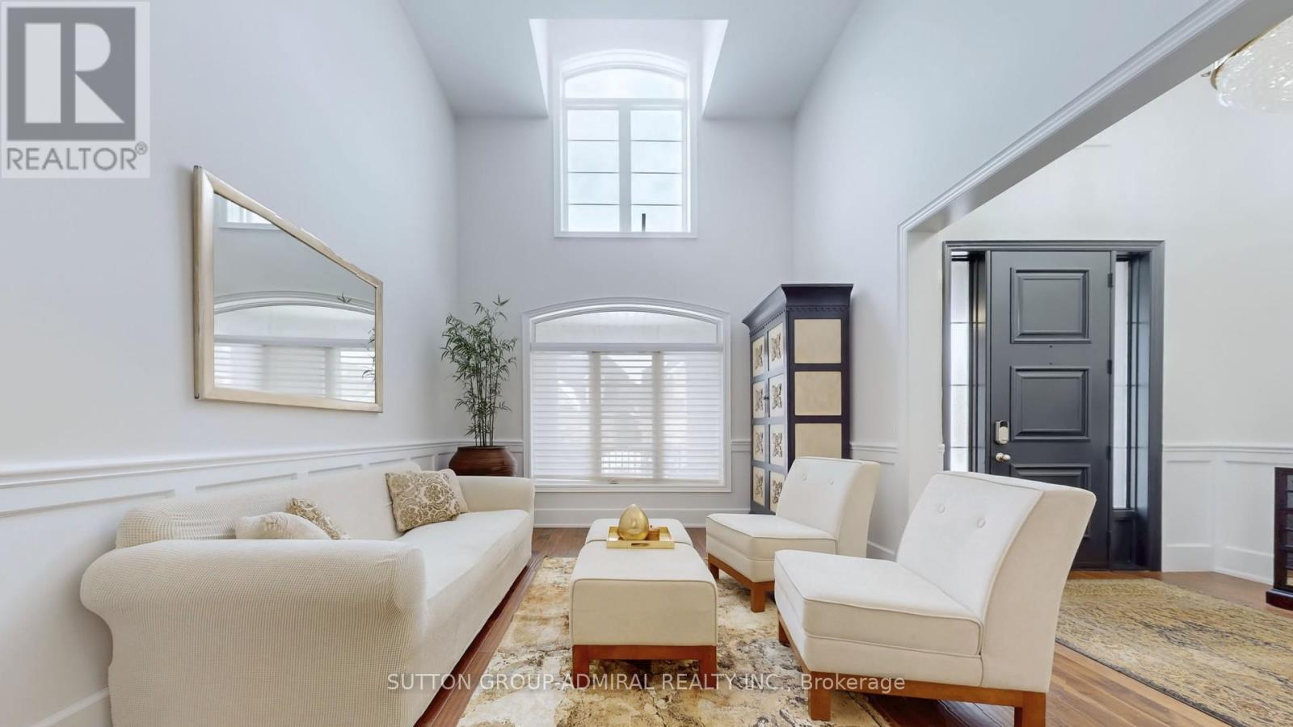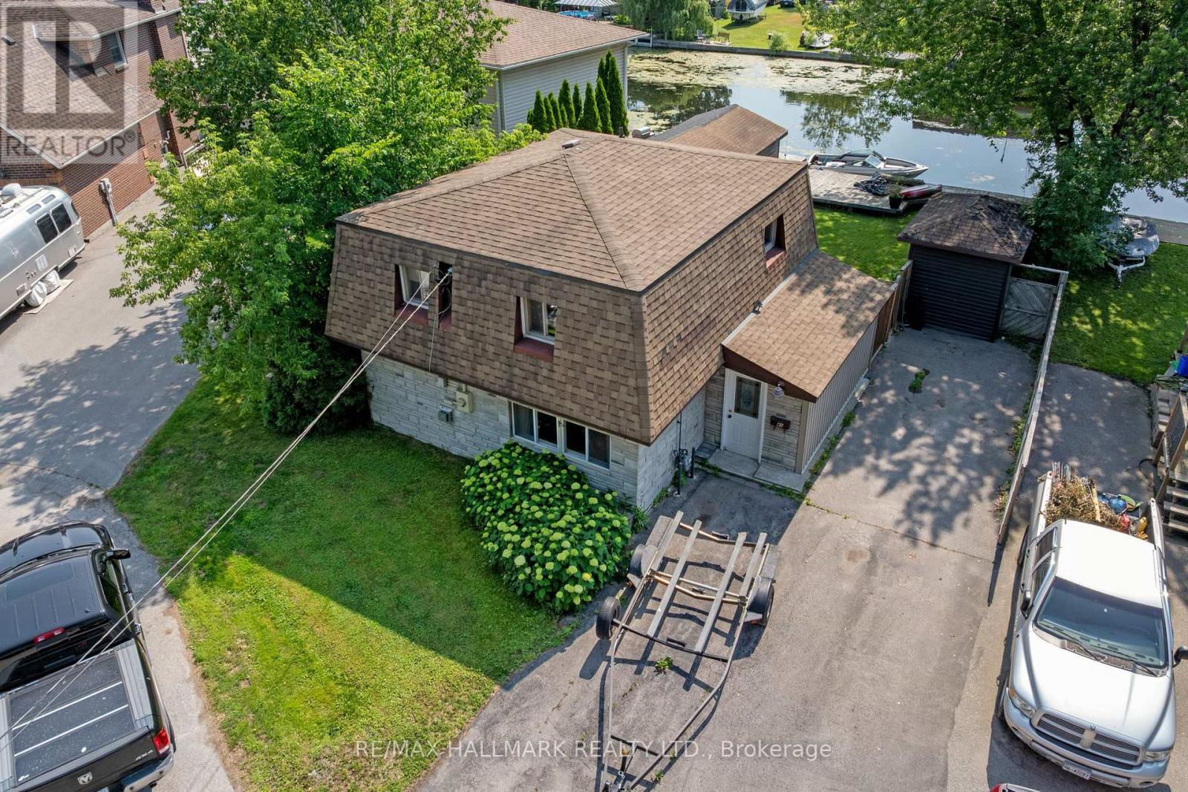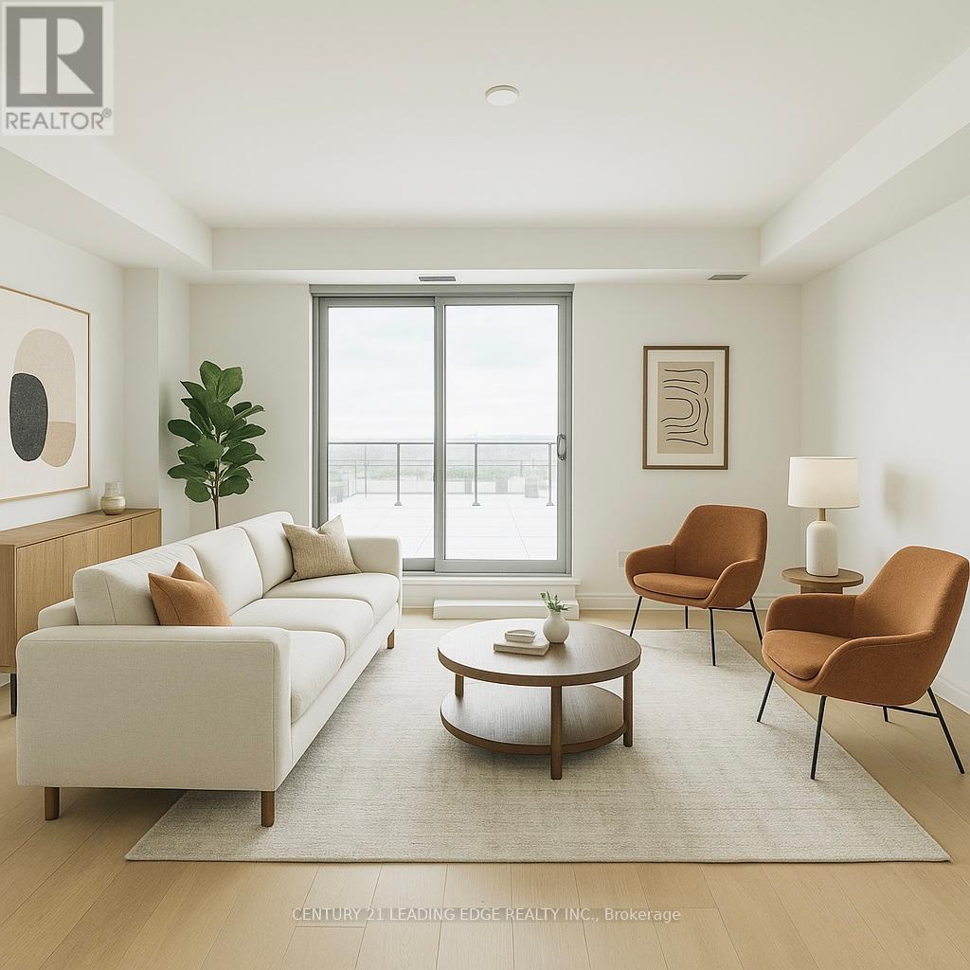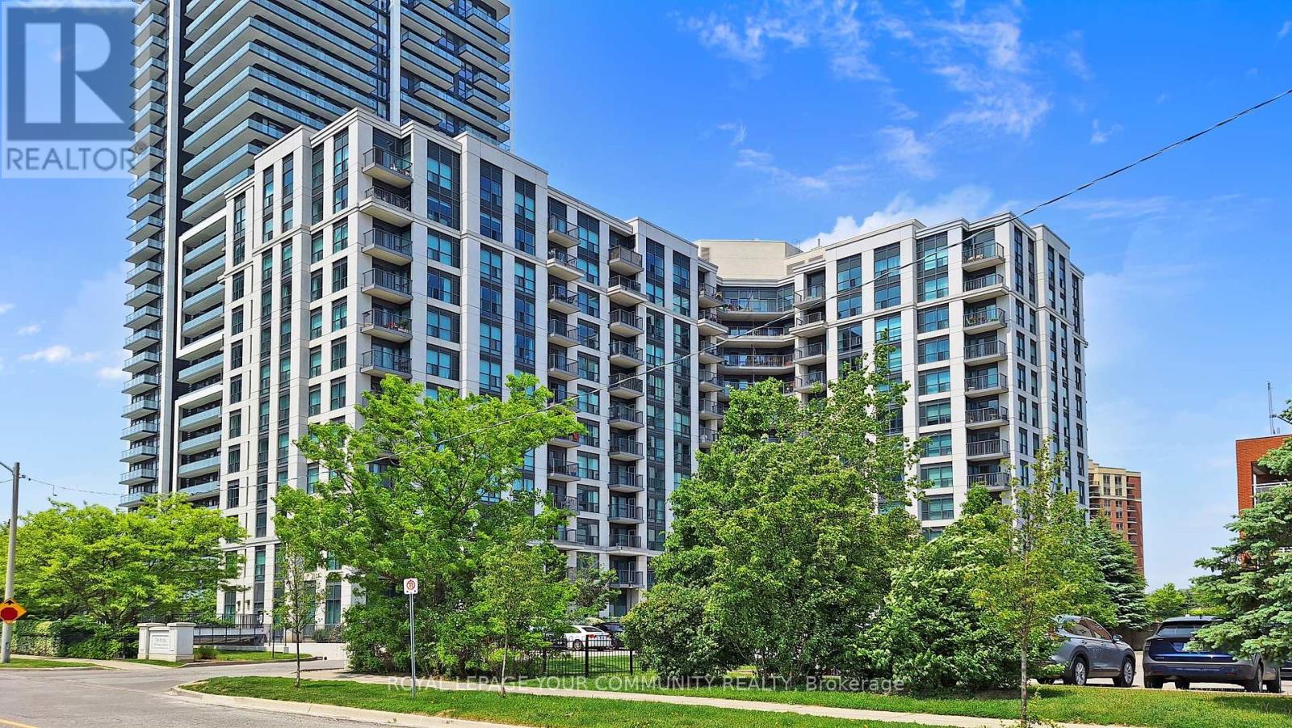109 Carroll Street
Ingersoll, Ontario
Attention first time home buyers, investors, or down sizers! Check out this 3 bed 1 bath bungalow located within walking distance to all major amenities in the small town of Ingersoll. Main floor offers a large living room, eat-in kitchen with SS appliances and RO Water System, main floor laundry with brand new washer and dryer, 3 bedrooms, and a newly renovated 3-piece bathroom. There is potential upstairs in the unfinished loft to give you another 290 Sq. Ft. of living space. The basement is unfinished but could offer another space to add a Recreation or Games Room. Updates include: A/C 2024, Electrical Panel 2024, Water Heater and Softener 2024, Furnace 2022, Windows and Doors 2015, and Metal Roof 2009. Property is being sold in As Is Condition. Call for you private showing today! Don't miss out! (id:59911)
RE/MAX Real Estate Centre Inc.
5203 - 195 Commerce Street
Vaughan, Ontario
Live in the city above Toronto with unobstructed views, a functional layout, and modern kitchen with Fulgor Milano appliances. This brand new unit is ready to be your new home! Two (2) large bedrooms and two (2) four (4) piece bathrooms, steps to public transit options and located beside highway 400, this is a commuter's dream option. The Cinema, shopping mall and large groceries stores are minutes away, with urban convenience without the downtown Toronto squeeze. (id:59911)
Right At Home Realty
4107 - 225 Commerce Street
Vaughan, Ontario
!! ~ Wow Is Da Only Word To Describe This One (1) Bedroom + Den Condo Apartment offering modern living in the heart of Vaughan !! This Condo Unit Is A True Showstopper ! Step Into A Beautifully Designed Unit That Exudes Elegance And Functionality. The Chef's Kitchen, Adorned With Designer Choices, Offers Ample Storage Space, Quartz Counter Tops And Features Stainless Steel Appliances, Making It A Culinary Haven. An Open Concept Living And Dining Area Creates A Modern And Welcoming Atmosphere, With 9-Foot Ceilings And Opens To Balcony . The versatile den comes complete with a door, making it ideal as a second bedroom, guest room, or home office. The Sense Of Space And Grandeur Is Undeniable. The Bedroom Is A Spacious Retreat With Closet And Full Glass Window Allow Lots Of Light. A Luxurious 4-Piece Bathroom, Ensuring Comfort And Convenience ! Located in the vibrant South Vaughan Metropolitan Centre, connecting you to downtown Toronto in just 40 minutes. With easy access to VIVA Transit, Highways 400 & 407, the YMCA, IKEA. Surrounded by top-rated restaurants, entertainment, and shopping, this vibrant urban setting is perfect for those looking for both accessibility and luxury. Festival Tower is part of Menkes best-selling master-planned community and is poised to become a landmark address along Highway 7.Enjoy an impressive array of amenities, including a fully equipped fitness center, indoor pool, stylish party rooms, a business center and a beautifully designed outdoor lounge. With future on-site retail and dining options, everyday public transit is just steps away !! (id:59911)
RE/MAX Gold Realty Inc.
25 Mckay Avenue
New Tecumseth, Ontario
Be the first to live in this brand new, beautifully finished 2-bedroom, 1-bath walkout basement apartment in the charming Tottenham community of New Tecumseth. Enjoy a bright, open-concept layout with a private entrance and one driveway parking space included. Perfect for small families or working professionals looking for comfort and convenience in a quiet neighbourhood. Tenants are responsible for 30% of utilities and 30% of the hot water tank rental monthly, in addition to rent. A must-see for anyone seeking a modern, clean, and cozy place to call home. (id:59911)
RE/MAX West Realty Inc.
392 Woodgate Pines Drive
Vaughan, Ontario
Welcome to 392 Woodgate Pines Drive, a masterpiece of luxury and sophistication offering 3+2 bedrooms and 4 bathrooms in Kleinburg! This stunning executive home boasts soaring ceilings, custom millwork, rich hardwood floors, and elegant coffered ceilings, creating an ambiance of grandeur. The gourmet chef's kitchen is a culinary dream, featuring top-of-the-line appliances, quartz countertops, and an oversized island. The sumptuous primary suite offers a spa-like ensuite with a deep soaking tub, glass-enclosed rainfall shower, and double vanities, while additional spacious bedrooms each feature beautifully designed ensuites. Designed for both relaxation and entertainment, the beautifully landscaped backyard provides an inviting patio and ample space for outdoor dining. Nestled in an elite community near top-rated schools, fine dining, premium shopping, and lush parks, this home offers an unrivaled blend of elegance, comfort, and prestige - a true dream home! Surrounded by top-rated schools, including Tanya Khan Elementary, Pope Francis Catholic Elementary, and Little Angels Montessori. Enjoy the best of nature and recreation with Copper Creek Golf Club and the serene Nashville Conservation Reserve just moments away. Don't miss this incredible opportunity to own a meticulously maintained home in a prime location! ***EXTRAS: Roof, Windows, Furnace/Hot Water Tank 2013 & Air conditioner 2022, CCTV is Nest doorbell and interior camera with live recording.*** (id:59911)
Sutton Group-Admiral Realty Inc.
481 William Dunn Crescent
Newmarket, Ontario
This stunning 3-bedroom, 5-bathroom townhome located in an upscale Newmarket community, offering over 2,200 square feet of above-grade living space with a fully finished basement. Thoughtfully designed with a layout that maximizes every inch. The main level boasts a bright living area ideal for relaxation and entertaining, complemented by the convenience of a main floor laundry room. Upstairs, each spacious bedroom includes its own 4-piece ensuite, ensuring privacy and ease for all. Step outside to your private, fenced backyard that overlooks serene greenspace, providing a peaceful retreat with no rear neighbors. Located just minutes from excellent schools, parks, and a variety of amenities, including shopping, dining, and transit. (id:59911)
Century 21 Heritage Group Ltd.
64 Machell Avenue
Aurora, Ontario
Welcome to this beautifully renovated 2-storey home, ideally situated in the heart of downtown Aurora. Set on a rare and expansive 50 x 190 ft lot, this home offers a perfect blend of comfort, elegance, and opportunity. With 3+1 spacious bedrooms and 4 modern bathrooms, its designed to suit both families and investors alike. The fully finished walkout basement with a separate entrance provides excellent potential for a rental unit or an in-law suite making it a smart investment for extra income or multi-generational living. Step outside to a breathtaking backyard oasis private, serene, and beautifully landscaped. Enjoy the oversized patio, perfect for summer gatherings, morning coffees, or quiet evenings under the stars. Located in one of Auroras most desirable and walkable communities, you're just minutes from charming shops, top-rated schools, parks, and the GO station. A true gem offering style, space, and income potential in a sought-after location. note: basement kitchen Photos are virtually staged*** (id:59911)
Royal LePage Your Community Realty
36 Lindemann Street
Markham, Ontario
Welcome to 36 Lindemann St. A Rare Find in the Heart of Thornhill/Markham! Set on a quiet, tree-lined corner lot in one of the most sought-after family communities, this beautifully maintained 4-bedroom, 4-bathroom, detached home is a true gem. With over 2,500 sq ft of living space plus a sprawling finished basement, this home offers an abundance of space, charm, and functionality for growing families to move right in, or add your own design updates. Step inside and be greeted by a thoughtful layout that balances comfort and elegance. The large eat-in kitchen features ample counter space, extra pantry storage, and a walkout to your private backyard oasis with new fencing added, perfect for morning coffee or evening barbecues. The adjoining dining room is ideal for hosting family dinners, while the cozy family room with a fireplace invites relaxed evenings in. Need a quiet moment? The adjacent living room offers just the right space for reading or reflection. Upstairs, the generous primary suite boasts an updated ensuite bath and custom walk-in closet. Three additional large bedrooms each feature ample closet space and share a spacious double-sink bathroom.The finished basement is an entertainers dream, complete with an extra bedroom, full bath, wet bar, recreation space, and ample storage. Whether you're hosting a party or housing guests, there's room for everyone. Lovingly cared for by the original owners, this home is steps from top-rated schools (Thornlea SS, Willowbrook PS, St Renee & St Roberts), close to Bayview Ave, Hwy 404/407, parks, community centres, restaurants, the upcoming Yonge North Subway extension with stations at Steeles, Royal Orchard, Clarke, and more. Don't miss your chance to own a move-in ready family home in this incredible Thornhill neighbourhood! Book your private showing today. (id:59911)
Century 21 Regal Realty Inc.
41 Shirlea Boulevard
Georgina, Ontario
Set on a quiet cul-de-sac with direct waterfront access to Lake Simcoe, 41 Shirlea Boulevard offers an incredible opportunity to enjoy year-round lakeside living just minutes from Highway 404. This move-in-ready home has been tastefully updated in 2021 with a modern kitchen featuring quartz countertops, fresh paint, and durable vinyl and laminate flooring. Whether you're boating, swimming, fishing in summer or skating and snowmobiling in winter, this property supports a true four-season lifestyle. The spacious lot is surrounded by mature trees and enjoys panoramic views of open water, the canal, and nearby parkland. A large dock deck extends your living space outdoors, perfect for relaxing or entertaining by the lake. Additional highlights include a new furnace (2023), a breakfast patio, garden shed, and a separate outdoor utility room. Located in a fast-growing neighbourhood with many newly built luxury homes, this is a fantastic investment in a rare and desirable setting urban convenience meets cottage tranquility. (id:59911)
RE/MAX Hallmark Realty Ltd.
909 - 8 Beverley Glen Boulevard
Vaughan, Ontario
Welcome to Unit 909 The Boreal, a standout 2-bedroom + den corner suite offering 978 sf of bright, refined interior space and a massive 628 sf southwest-facing terrace. Exclusive to the 9th floor, this outdoor oasis delivers all-day sun and unobstructed views, perfect for relaxing or entertaining.This suite has been thoughtfully upgraded with over $14,000 in enhancements, including solid core interior doors for superior soundproofing and a premium feel. The interior features wide-plank engineered hardwood flooring, and a showpiece kitchen with custom cabinetry, quartz countertops, under-cabinet lighting, modern backsplash, and a sleek central island.Floor-to-ceiling windows flood the open-concept living space with sunlight. The primary bedroom includes a built-in closet and access to a stylish ensuite. A second bedroom and a flexible den add versatility. This home also includes two EV-ready parking spots and a locker for added convenience.Residents enjoy top-tier amenities: party room with terrace, yoga & fitness zones, coworking lounges, pet wash station, greenhouse, garden plots, calisthenics area, basketball court, and a dedicated dog run.Located steps from Promenade Mall, parks, cafés, top schools, transit, and minutes to VIVA, Langstaff GO, and major highways, Unit 909 delivers luxury, space, and sunlight in the heart of South Vaughan. (id:59911)
Century 21 Leading Edge Realty Inc.
15 Glass Drive
Aurora, Ontario
Welcome to 15 Glass Drive. Turn key property. Move-in condition. A beautifully renovated 3-bedroom semi in one of Auroras most family-friendly neighbourhoods! This charming home sits on a rare, oversized lot with mature trees. The thoughtfully renovated main floor features a modern kitchen with granite counters, stainless steel appliances, ceramic tile flooring, and updated lighting. The open-concept living/dining room is bright and inviting, with a gorgeous bow window and stylish grey laminate flooring that flows throughout most of the home. Walk out to a large custom deck with a gazebo the perfect space to relax or entertain. Upstairs, the bedrooms offer generous closet space and share a renovated 3-piece bathroom. The finished basement includes a spacious rec room ideal for a work from home space, playroom, or extended family use. Conveniently located near top-rated schools, scenic trails, transit, shopping, and every essential amenity. https://sites.happyhousegta.com/mls/198053166 (id:59911)
Sutton Group-Admiral Realty Inc.
1005 - 185 Oneida Crescent
Richmond Hill, Ontario
Welcome to 185 Oneida Crescent Unit 1005! Bright and spacious 2-bedroom, 2-bathroom condo featuring a desirable split-bedroom layout with approximately 920 sq.ft. of functional living space (as per builder). Enjoy an abundance of natural light and unobstructed views from your private balcony perfect for morning coffee or evening relaxation. The open-concept living/dining area is ideal for both daily living and entertaining. Prime location at Yonge &Hwy 7just steps to GO & Viva Transit, shopping, restaurants, schools, and more! Includes 2 parking spots and 1 locker. Well-managed building with 24-hour concierge, gym, party room,billiards room, virtual golf, library, and more. A fantastic opportunity to live in one o fRichmond Hills most convenient and connected communities! (id:59911)
Royal LePage Your Community Realty











