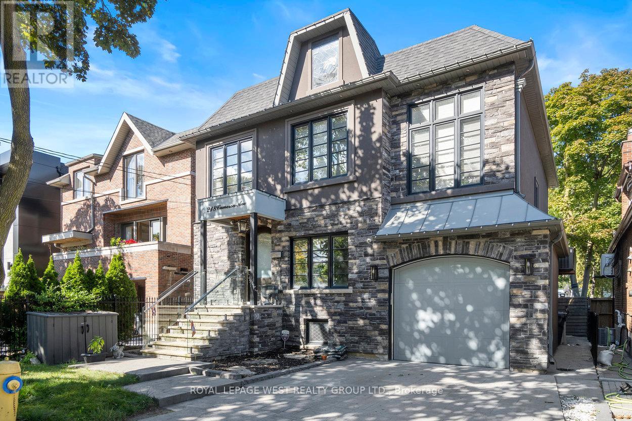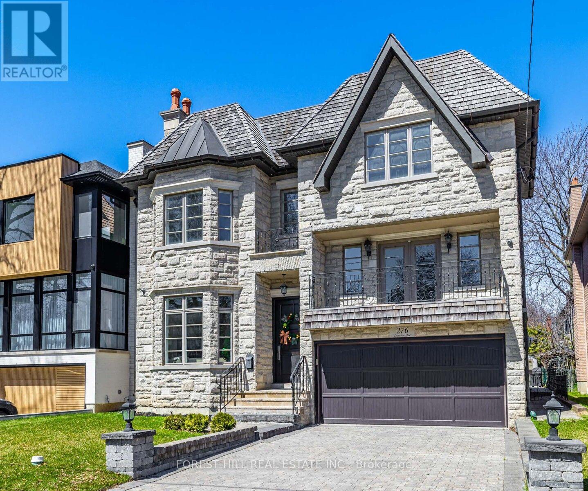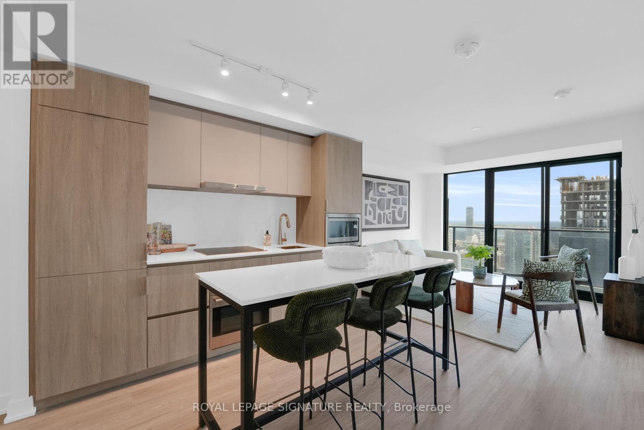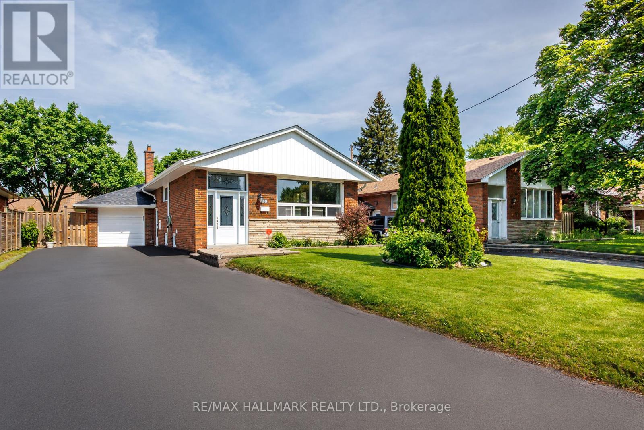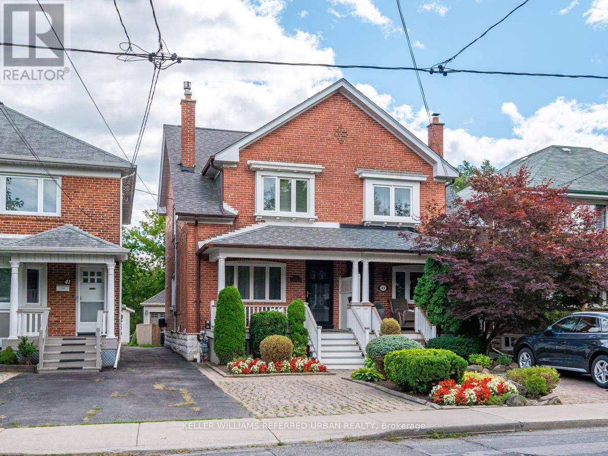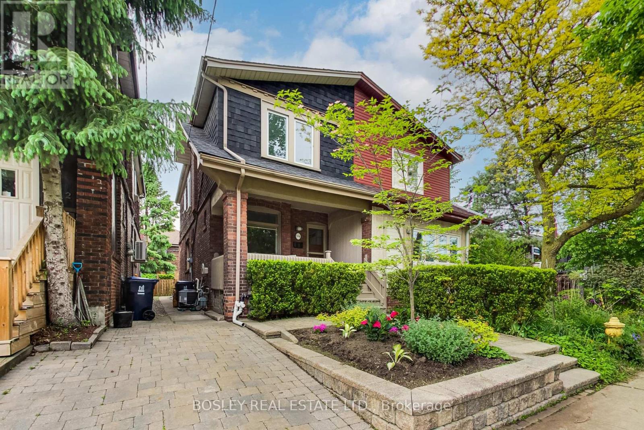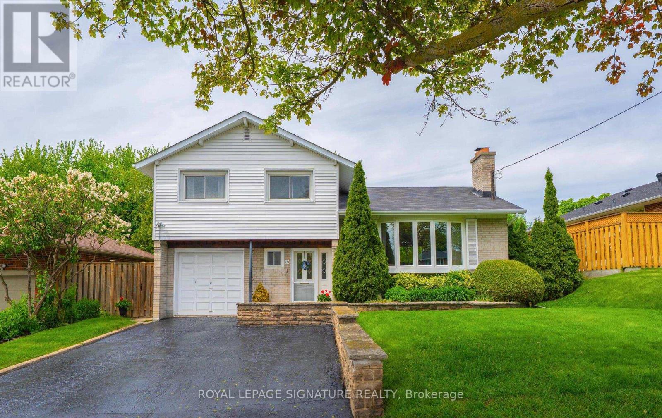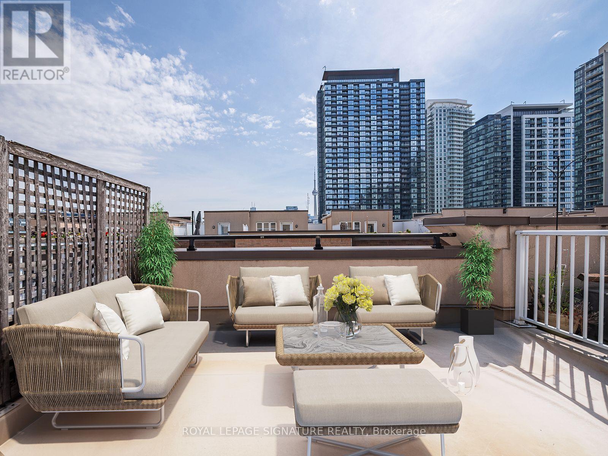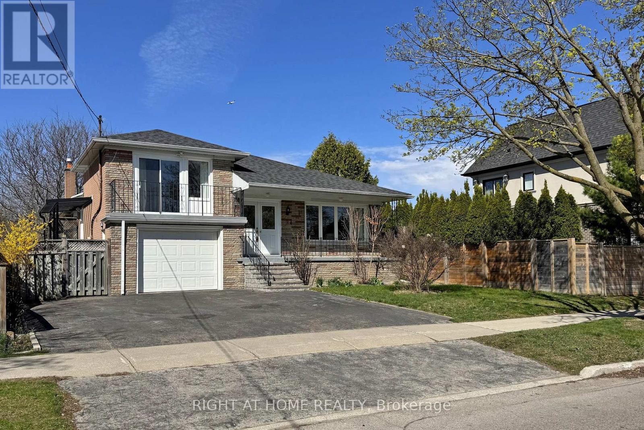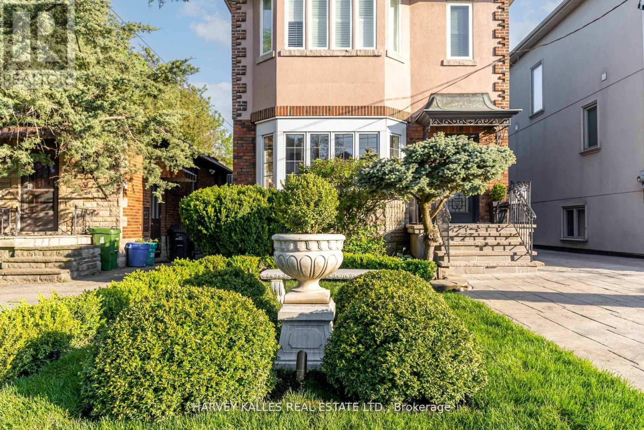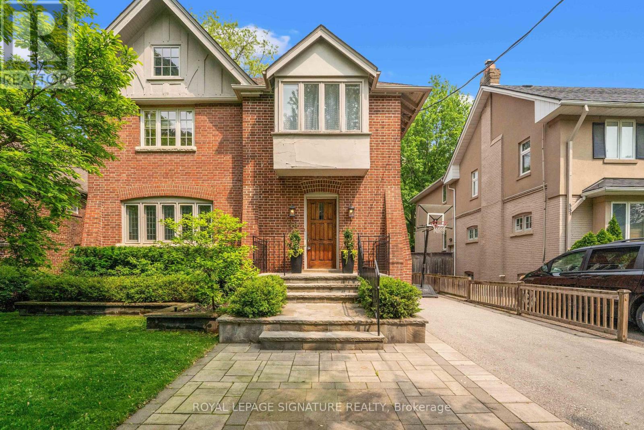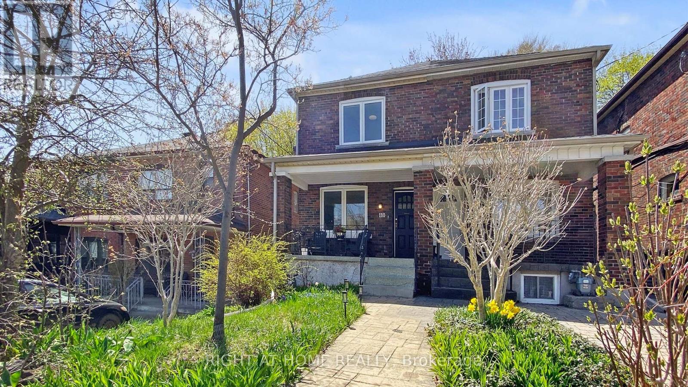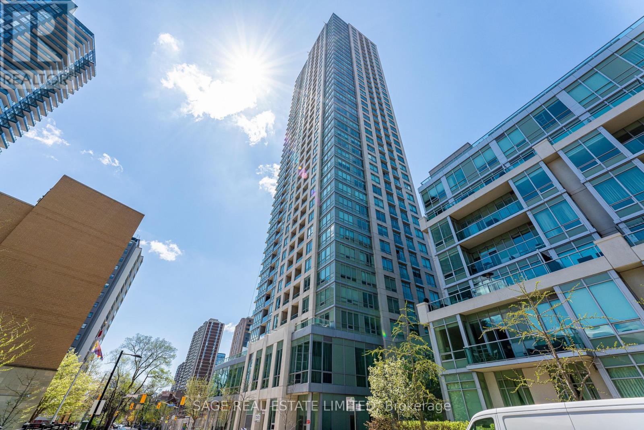218 Cameron Avenue
Toronto, Ontario
Welcome to a rare offering that defines sophistication and elegance, nestled the heart of Toronto's highly sought-after Lansing-Westgate neighbourhood. Situated amongst mature trees on an expansive lot, this one-of-a-kind home is a notable blend of modern luxury and timeless elegance. Step outside to a resort-style backyard, complete with your own private in-ground pool and lush entertaining area for the ultimate backyard retreat. Boasting beautifully finished living space, every inch of this home is designed to impress. With 5 generously sized bedrooms, 5 luxurious bathrooms, and a thoughtfully crafted layout, there's room to live, entertain, and grow. The gourmet kitchen is a chef's dream, featuring top-of-the-line appliances, custom cabinetry, and a stunning island making it perfect for hosting and entertaining. This is more than a home- it's a statement. With a layout that's ideal for extended family living or simply those who love extra space, every detail, from the high-end finishes to the sophisticated design, speaks of quality and care. A rare blend of location, lifestyle, and design, crafted for those who demand the very best. (id:59911)
Royal LePage West Realty Group Ltd.
234 Heath Street E
Toronto, Ontario
Timelessly Charming Residence In Prime Moore Park. Spacious, Stylish & Ready For Family Life. Beautifully Renovated With Contemporary Updates While Retaining Its Classic Appeal. Tastefully Designed Full Bathrooms & Newly-Completed Basement. Warm & Inviting Principal Spaces W/ Elegant Crown Moulding & Abundant Natural Light. Cozy Living Room W/ Large Window, French Door Entrance To Dining Room, Eat-In Kitchen W/ New High-End Appliances. Expansive Primary Suite W/ Barn Door Closet & Ensuite W/ Italian Stone Surround & Curbless Shower. Generously Sized & Bright Bedrooms W/ Shared Bathroom. Contemporary Basement Featuring Large Bedroom W/ Ensuite, 3-Piece Bathroom, Office & Laundry. Backyard Retreat W/ Brand New Interlock Driveway W/ Electric Garage Door & EV Charger, Integrated Landscape Lighting, Stone Patio W/ Fire Table For Outdoor Gatherings & Graceful Enclosed Porch. Smart Home Automation Throughout. Inviting Street Appeal & Welcoming Front Gardens W/ Mature Hedges. Fabulous Location In One Of Torontos Most Sought-After Family Neighbourhoods, Steps To David A. Balfour Park, St. Clair Avenue, Mount Pleasant Village, Excellent Schools, Transit & Premier Amenities. (id:59911)
RE/MAX Realtron Barry Cohen Homes Inc.
276 Dunview Avenue
Toronto, Ontario
**Timeless Elegance Defines True Classics**One Of The Best Houses In Willowdale Area!!** This is an Elegant Property, Whose Strongest Attribute Lies in Its Exquisite Craftsmanship and Material Selection. Every Detail is Meticulously Crafted, Showcasing Exceptional Attention to Detail and Sophisticated Design.it Offers Over 6000 Sqft (Incd Bsmt) of Luxurious Living Space Thoughtfully Designed for Family Living. Limestone Exterior Crowned by a Striking Cedar Roof With Copper Eaves. 10' Ceiling on Main Level! Beautiful Quarter Sawn Oak Hardwood Floors! Chef Inspired Kitchen Includes Breakfast Area, High Quality Cabinetry, Granite Counter Tops, Top-of-the-line Appliances. The Spectacular Wine Display Cabinet Under the Island Which Showcases an Exquisite Collection of Wines With Elegant Lighting and Easy Access for Entertaining Guests. This Masterpiece Residence Seamlessly Blends Timeless Elegance With Modern Functionality. **The Upper Level Features A Private Office With Wood Paneling, Built-in Shelving, 2-pcs Ensuite, Hidden Storage and a Balcony (Can Be Use as a 5th Bedroom/guess Rm When Necessary). **the Primary Suite Houses Fireplace, Walk-in Closet, A Large Sitting Area, The 7-pcs Spa-like Ensuite Features Wall to Floor Marble Stone. Heated Floor, Body-Spray/Rain Shower & Massage Bathtub.**all Other Sun-filled Bedrooms Has Their Own 4-pcs Ensuite! The Professional Finished Walk-up Basement Features Recreation Room With Wet Bar, Exercise Room With Shower Sauna & Nanny Suite. ** A Stunning Outdoor Entertaining Area Featuring a Swim Spa, Expansive Deck, and State-of-the-art Bbq Stove Offers an Unparalleled Experience, Allowing You to Savor the Delights of All Four Seasonsa in Luxurious Comfort and Style. A Rare Opportunity to Own a Classic, Functional Family Home in a Prime Location! Coveted & Convenient Location in Willowdale East, and Best Schools! (id:59911)
Forest Hill Real Estate Inc.
Dream Home Realty Inc.
3108 - 47 Mutual Street
Toronto, Ontario
Experience elevated city living in this sun-filled brand new NEVER LIVED IN 1-bedroom + den suite, with full Tarion Warranty and aprox. $20,000 of upgrades added by developer at finishing stage included. Designed with style and function in mind, the unit features floor-to-ceiling windows, a spacious 108 sq. ft. balcony, and a modern open-concept kitchen with integrated appliances with a movable island. The spa-like bathroom offers dual access, adding both convenience and privacy, while ample storage throughout makes daily living seamless. A locker is also included, offering added value and convenience worth approximately $7,500. Set in a luxury residence with over 6,600 sq. ft. of premium amenities, enjoy access to a state-of-the-art fitness center, elegant party room, expansive outdoor terrace, kids' playroom, and even a pet spa. Located in an unbeatable downtown location steps to Queen & Dundas subway, Eaton Centre, TMU, St. Michaels Hospital, and just a 12-minute walk to the Financial District. this is where lifestyle meets luxury. (id:59911)
Royal LePage Signature Realty
18 Daleside Crescent
Toronto, Ontario
Nestled in Victoria Villages embrace, A tranquil crescent, a peaceful space. This charming home, where memories grow, Offers warmth and comfort, a place to call home. Three bright bedrooms, plus one below, Room to flourish, space to grow. A freshly painted, modern delight, With sun-kissed walls and colors light. The kitchen gleams with an updated face, Quartz and tile, a timeless grace. Cook and gather with loved ones near, In a space that brings the heart sincere. The basement suite, with its own side door, Welcomes guests or offers more An income stream or room to share, With privacy, style, and thoughtful care. The backyard calls for kids at play, Or quiet coffee at break of day. With schools and shops a stroll away, This home makes sense in every way. Come explore this gem, a true delight, Where dreams take flight and hearts unite.18 Daleside Crescent, a place to start, Your family's journey, a brand-new chart. (id:59911)
RE/MAX Hallmark Realty Ltd.
43 Woburn Avenue
Toronto, Ontario
The soft glow of morning light spills through the windows, gently nudging you awake. For a second, you forget where you are but then you remember. This is home now. You swing your feet onto warm hardwood floors and take a deep breath. It smells like fresh paint, a whisper of yesterdays bouquet from the counter, and something else possibility. You wander into your kitchen, where clean lines, quartz counters, and sunlit space greet you like an old friend. It's quiet here. Peaceful. Just the way you imagined. Upstairs, the kids are still asleep. Downstairs, the underpinned basement waits maybe today it becomes a playroom, a studio, or the gym you've always wanted. Today is the day for nesting. Hanging art. Choosing which book to put on the shelves. Letting the walls begin to tell your story. Outside, Lawrence Park hums to life. A leafy stroll, a stop at your new favourite café, then back home where every corner still feels like a discovery. By evening, the dining table is set, laughter bounces off the walls, and someone says, This place just fits. And it does. Because this isn't just a house it's home. Welcome to 43 Woburn. (id:59911)
Keller Williams Referred Urban Realty
584 Balliol Street
Toronto, Ontario
Welcome to this charming and well-loved 3-bedroom, 2-bath semi-detached home nestled in the heart of Davisville Village, one of Toronto's most sought-after family neighbourhoods. Located within the highly coveted Maurice Cody school district, this home offers a perfect blend of character, comfort, and convenience. Step inside to 584 Balliol to discover a freshly painted interior that feels bright and welcoming, with timeless details and thoughtful updates throughout. The inviting living room features a cozy fireplace, perfect for curling up on cool evenings, while the adjoining dining area offers a great space for entertaining family and friends. The kitchen provides plenty of storage and a walk-out to the beautifully landscaped and fenced backyard ideal for kids and pets alike. Upstairs, you'll find three comfortable bedrooms with ample natural light, plus a full bathroom. Primary bedroom complete with built-in storage and decorative fireplace. The finished basement offers flexibility for a family room, home office, guest space, along with a second bathroom and laundry. Plenty of storage in the utility room. A new roof adds peace of mind, and the mutual driveway provides practical access to the rear of the home. Enjoy being part of a vibrant, walkable community with everything you need close at hand top-rated schools, parks, cafes, shops along Bayview and Mount Pleasant, and easy access to TTC. Whether you're a young family, downsizer, or someone looking for a home with heart in a prime location, this is an opportunity not to be missed. Move right in and enjoy all that 584 Balliol Street has to offer. (id:59911)
Bosley Real Estate Ltd.
477 Old Orchard Grove
Toronto, Ontario
Stunning Custom Home Is A Masterpiece Of Feng Shui Design, Crafted With The Finest Materials And Meticulous Attention To Detail. ItsInnovative Architecture Is Both Exciting And Sophisticated, Featuring A Custom Accent Granite Floor At The Entrance And Hand Painted ClosetDoors In The Foyer. The Interior Boasts Vaulted Ceilings That Range From 9 To 20 Feet, Complemented By High End Cabinetry, Built-Ins, AndExquisite Finished Carpentry Throughout. Equipped With A State Of The Art Speaker System, Perfect For Entertaining. Chef's Kitchen Is ACulinary Dream, Complete With A Spacious Breakfast Area, Granite Desk, And Top Of The Line Appliances. Sunken Family Room Features ABuilt-In Entertainment Center, A Cozy Fireplace And A Walk Out To The Deck. Each Bedroom Is Adorned With Cathedral Ceilings And EnsuiteBathrooms, While The Glamorous Primary Suite Showcases Hand Painted Ceilings, Faux Painted Walls, Columns And Cabinetry. Primary SuiteAlso Includes A Double Sided Gas Fireplace And A Luxurious Ensuite Bathroom. Additional Highlights Include Second Floor Balconies And AnExquisite Walk-In Closet With A Built-In Office. Walk Out Basement Features A Large Wet Bar And The Property's Deep South Lot Is TransformedInto A Professionally Landscaped Garden Oasis, Complete With A Pond And Fountain. Outdoor Space Includes A Two Tiered Deck, ProvidingAmple Room For Relaxation And Entertainment. For Added Peace Of Mind, The Home Is Equipped With Storm Backflow Preventor Valves And A200-Amp Electrical Panel. (id:59911)
Royal LePage Real Estate Services Ltd.
28 Sweeney Drive
Toronto, Ontario
Wow! **Fall In Love In Victoria Village! This 4 Bdrm, Side Split (4 Level) Rests Upon A *Premium Lot* 60' Frontage, Welcoming Curb Appeal** Lucky **28**Step Into The Ground Level Featuring A Spacious Bedroom With Serene Views Of The Backyard Along With An Updated Powder Room For Guests! Ascend The Extra Wide Staircase To The Main Level, Where Comfort & Style Await! This Sun Filled Beauty Has Been Meticulously Maintained By It's Owner For Over 42 Years! Abundant Hardwood Flooring Flows Throughout While Natural Light Pours Into The Spacious Living Room Through An Expansive Bay Window! The Eat In Kitchen Offers Ample Cupboard & Counter Space! Walk -out To A Magnificent 2 Tiered Deck, Surrounded By An Extremely Private Beautifully Landscaped Yard Boasting Perennial Gardens - Perfect For Relaxing & Enjoying The Serenity Of Nature Or Star Gazing On A Summers Evening With A Glass Of Wine! The Carpet Free Upper Level Features Three Spacious Bedrooms & A Large, Renovated 4 Piece Bathroom That Functions As A Semi-Ensuite! Grab The Popcorn & Gather With Family & Friends For Movie Nights In The Huge Recreation Room With A Lovely Fireplace - Perfect For A Winters Eve! The Laundry Room Offers Ample Storage, & For Added Relaxation, Enjoy a Fabulous Soothing Sauna! Move In For Summer & Enjoy All This Exceptional Family Home Has To Offer! Excellent School District & A Short Safe Walk For Young Children To Victoria Village P.S.! Steps To Parks, Toronto Public Library, TTC, Easy Commute To Dvp & Downtown, Shopping! Stroll The Shops At Don Mills & Enjoy It's Many Restaurants & Summer Festivities! There Are Many Young Families In The Area! Move In & Enjoy! It's All Here For You! What's Not To Love!!! (id:59911)
Royal LePage Signature Realty
74 Dutch Myrtle Way
Toronto, Ontario
Welcome to 74 Dutch Myrtle Way, a stunning three-storey townhouse nestled in the highly desirable Don Mills and Lawrence neighbourhood, within walking distance to the Shops at Don Mills. This spacious and sun-filled home offers three generously-sized bedrooms and four beautifully updated bathrooms. The renovated eat-in kitchen features quartz countertops, stainless steel appliances, and charming views of the front courtyard. The open-concept living and dining areas are perfect for entertaining, with a walkout to a private deck, and a beautifully landscaped backyard oasis, a rare find in this urban setting. Upstairs, the primary bedroom features two closets and a luxurious 3-piece ensuite. The second bedroom includes a double closet and a 4-piece ensuite. The third-floor bedroom provides added privacy, perfect for a guest room, office, or studio space. The third level offers access to a stunning rooftop patio with scenic views, ideal for a morning coffee or evening cocktails. The lower level includes a cozy family room with an electric fireplace and above-grade windows, a 2-piece bathroom and direct access to the garage. **Pets Allowed** Don't miss this exceptional opportunity to own a turnkey home in one of Toronto's most desirable communities. (id:59911)
Royal LePage Signature Realty
66 Parkhurst Boulevard
Toronto, Ontario
In the heart of Leaside, where history whispers through tree-lined streets, a bold new chapter awaits. Step inside and let 12.5-foot ceilings lift your spirit as sunlight pours through sleek black-framed windows, painting warmth across rich white oak floors. It's an open invitation to live expansively, dream boldly, and gather joyously. Picture a sprawling 14-foot island with a Wolf six-burner range, Fisher & Paykel integrated refrigerator/freezer columns, and a Whirlpool wine center. Need to work or unwind? A luminous home office keeps you inspired, while the fluted-tile fireplace wraps you in a cozy embrace. When it's time to retreat, the primary suite pampers like no other, with dual closets and a spa-like ensuite adorned with fluted walnut touches that speak to understated luxury. Skylights scatter natural light, infusing every corner with a sense of wonder. The convenience of second-floor laundry adds ease to your daily rhythm. Downstairs, versatility reigns with 10-foot ceilings, a walk-up nanny suite, and hidden storage treasures, the lower level flexes to fit your every need. Even the mudroom delights, with its farmer's sink and custom dog wash station, proving that practicality and style can be best friends. For entertainment, the theatre room beckons with its 9-foot ceilings, promising cinematic experiences that rival the silver screen. Three floor-to-ceiling gas fireplaces create inviting spaces to gather, while over 4,000 square feet of finished living space ensures there's room for every chapter of your story. Warm earthy tones ground you, while thoughtful design elevates every corner. This residence is more than a place to live; it's a place to thrive. At 66 Parkhurst, you'll find not just a house but a canvas for life's most beautiful moments, where history, comfort, and elegance meet without compromise. Come and write your story in this historic village, with no sacrifices required. (id:59911)
RE/MAX Hallmark Shaheen & Company
755 Manning Avenue
Toronto, Ontario
This Sun-Filled, Newly Built Three-Storey Semi-Detached Residence Seamlessly Blends Classic Character With Modern Design Across A Spacious And Functional Floor Plan. Offering 4 Bedrooms, 3 Bathroom Over Four Floors, And A Beautifully Finished Lower Level, This Home Provides Versatile Living For Growing Families, Professionals, Or Those Seeking A Turnkey Lifestyle In The City. Step Inside And Be Greeted By Soaring Ceilings, Large Windows, And Rich Hardwood Flooring Throughout. The Main Floor Features An Open-Concept Living And Dining Area With Stylish Finishes And Seamless Flow Perfect For Entertaining. The Contemporary Kitchen Is A True Show Stopper, Equipped With Stainless Steel Appliances, Custom Cabinetry, A Sleek Backsplash, And A Large Centre Island That Doubles As A Breakfast Bar. Upstairs, The Generously Sized Bedrooms Offer Privacy And Comfort, With A Luxurious Primary Retreat That Includes A large Closet. The Loft-Style Third Floor Features A Bright And Open Bonus Space Ideal For The Primary Private Bedroom A Double Office, Studio And Many More Uses. The Finished Lower Level Offers Flexibility For A Rec Room, Home Gym, Or Additional Living Area. Live In One Of Torontos Most Vibrant Communities Steps From Bloor Street, Christie Pits Park, Bathurst & Christie Subway Stations, Highly-Rated Schools, Cafés, Boutiques, And Cultural Landmarks. The Annex Offers A Rare Blend Of Urban Convenience And Historic Charm, Making It One Of The Most Sought-After Neighbourhoods In The City. (id:59911)
RE/MAX Hallmark Realty Ltd.
50 Denison Avenue
Toronto, Ontario
You can have it all at 50 Denison!! With a beautifully renovated interior, large yard, steps to TTC, income from basement apartment, covered parking for two and driveway parking for four more! Main floors were completely renovated in 2021 including all new plumbing, electrical, wide plank hardwood, furnace & AC, while maintaining the charm of plaster ceilings in the kitchen & dining rooms. The open concept oversized rooms are apt for bringing natural light into the home aided by the corner lot capturing sunlight all day long. Custom kitchen includes a surplus of storage, professional kitchen appliances including a gas stove (2021), and quartz island with extra large sink. Laundry (2023) and newer appliances in apartment. 98 walkscore and 100 transit & bike scores represent the close proximity of several TTC streetcar routes, restaurants and shops. All of Toronto's amenities are only steps from your door; Kensington Market (7 min), Scadding Court pool & skating rink (6 min), St. Andrews dog park (8 min), and of course Trinity Bellwoods (14 min). Primary bedroom has view of CN Tower and heated floor ensuite with walk in shower and double vanity. Outside you'll find a private yard that rivals that of new builds in the suburbs including a gazebo, vegetable garden planters and gas BBQ connection. The side driveway includes a carport and garage with a 60amp subpanel ready for EV charging. TP-Link smart switches strategically located throughout the home add to your convenience. Legal basement apartment, with separate entrance, was completed in 2021. (id:59911)
International Realty Firm
712 - 42 Western Battery Road
Toronto, Ontario
The perfect location and set up. This 819 Square Foot, Upper Level Townhouse in Liberty Village is Bright, Airy and Cozy. Spacious 1+Den Layout, Freshly Painted throughout, Updated Kitchen Cabinets and Hardware. Extra Large Bedroom with 2 closets. Den is a Perfect Work From Home Space. Bedroom Easily Fits a large Bed with Plenty of Space Left Over. A short walk to Altea, one of the best gyms in the city. This is the location you want for the all the concerts and upcoming events. Perfect Timing for Summer. (id:59911)
Royal LePage Signature Realty
660 Crawford Street
Toronto, Ontario
Turn-key Four-Unit in Toronto's Little Italy - Live, Rent, and Build Wealth. An exceptional opportunity in the heart of Little Italy, this property offers the flexibility, income and long-term growth potential that smart investors and end-users are looking for. With four self-contained units totaling 7 bedrooms and 4 bathrooms, this property is ideal for buy-and-hold landlords or homeowners seeking to live in one unit while generating income from the others. Each suite has been tastefully updated to attract quality tenants, featuring bright living spaces, renovated kitchens with stainless steel appliances, durable stone countertops, and laminate cabinetry, along with modernized bathrooms. The result is a clean, comfortable living environment that's easy to maintain and easy to rent. At the rear, a two-car garage accessed via laneway offers additional income potential or a prime opportunity for a future laneway suite, subject to city approvals - a highly desirable feature in this evolving urban landscape. Located in one of Toronto's most sought-after neighbourhoods, residents enjoy walking access to Christie Pits Park, Kensington Market, University of Toronto, TTC subway stations, and Bloor Street's lively restaurants and shops. This vibrant community blends urban convenience with neighbourhood charm-perfect for attracting long-term tenants or enjoying as an owner-occupant. Whether you're looking to build equity, generate steady renal income, or create a hybrid lifestyle, this is a rare, turn-key asset in one of Toronto's strongest rental markets. (id:59911)
Homelife/cimerman Real Estate Limited
34 Goddard Street
Toronto, Ontario
Move-in ready and investment-savvy! This beautifully renovated bungalow in the highly sought-after Bathurst Manor offers over 3,200 sq ft of modern, functional living space. The open-concept layout features a spacious living and dining area and a generously sized, brand-new kitchen (2023). The main floor also features two stylish new bathrooms (2023), updated appliances (2023), elegant pot lights (2025), ceramic flooring (2023), and a primary bedroom with ensuite. Major upgrades also include a new roof (2018), attic insulation (2018), a new washer (2024), and mostly new windows installed in 2018. A separate entrance leads to a fully finished basement featuring two self-contained luxury suites each with its own full kitchen and bathroom renovated between 2018 and 2024. Ideal for multigenerational living or rental income, the basement suites offer the potential to generate over $3,500 per month in combined rental income. Located in a safe, family-friendly neighborhood, this turnkey home is just a 5-minute drive to Yorkdale Mall and close to a wide array of shops, restaurants, parks, TTC transit, and top-tier schools including the highly ranked William L. Mackenzie CI and St. Jerome Catholic School, which offers a sought-after French Immersion program. A rare opportunity offering space, style, and strong income potential in a prime location. (id:59911)
Right At Home Realty
182 Mccaul Street
Toronto, Ontario
What if you could live in a brownstone that feels like Manhattan, but with CN Tower views? Welcome to 182 McCaul a rare 3-storey townhouse offering the privacy of a front door walk-up and the convenience of a private garage with direct access from the basement. Inside, you'll find expansive living space, two balconies, and a show-stopping rooftop terrace with sweeping skyline views, built-in water access for your plants, and the CN Tower as your backdrop. East-west exposure floods the home with natural light throughout the day. Steps from U of T, Baldwin Village, and the AGO, this home combines quiet luxury with direct, effortless downtown access. No elevators. No compromises. Just well-designed city living in one of Toronto's most connected locations. (id:59911)
Property.ca Inc.
5804 - 11 Yorkville Avenue
Toronto, Ontario
Welcome to luxury living at its finest in this brand-new, never-before-lived-in 2-bedroom, 2-bathroom residence at the esteemed 11 Yorkville. Located on the 58th floor, this stylish suite overlooks an unobstructed view of green treetops and the best of Toronto. Featuring an exclusive elevator for upper echelon floors, it has a bright, open layout with massive windows, a contemporary kitchen with built-in premium appliances including a wine fridge, sleek cabinetry, and spa-like bathrooms.Residents enjoy exclusive access to top-tier amenities including a full-service concierge, modern fitness facilities, indoor pool, and upscale lounge areas. Ideally situated in the heart of Yorkville, just moments from high-end shopping, fine dining, cultural hotspots, and both Bay and Bloor-Yonge subway stations. Perfect 100 Walk Score.Immediate occupancy available. Fully furnished if required. A turnkey opportunity in one of Torontos most prestigious neighbourhoods. Includes locker and ensuite laundry. (id:59911)
Real Estate Homeward
213 Brooke Avenue
Toronto, Ontario
Welcome to 213 Brooke Avenue, a beautifully updated home that combines classic charm with modern style in the heart of Bedford Park Nortown, just east of Avenue Road. Originally built in the 1940s and expanded with a full second-storey addition, this 4+2 bedroom, 4-bathroom home offers approximately 2,000 sq. ft. of well appointed living space above grade, in one of Toronto's most sought-after neighbourhoods. The main floor is bright and inviting, featuring hardwood floors, a custom kitchen with granite countertops, matching backsplash, under-cabinet lighting, and stainless steel appliances. The living room includes bay windows and a stunning floor-to-ceiling quartz fireplace mantel. The spacious family room has high ceilings and walks out to a large cedar deck with a remote-controlled electric awning, overlooking a professionally landscaped private backyard oasis with garden lighting and a sprinkler system. Upstairs, you'll find four spacious bedrooms, all with custom closet shelving, a skylight-lit hallway, and two beautifully newly renovated modern bathrooms. The primary suite features cathedral ceilings, heated floors, a freestanding tub, and an oversized glass shower with body jets. A newly added second upstairs bathroom with a skylight adds extra convenience. The fully finished walk-out basement includes a separate side entrance, a large recreation room, a full kitchen, a renovated laundry room with a new sink and custom cabinetry, two additional bedrooms, and flexible space perfect for a home office, guest suite, or nanny quarters. Enjoy a sunny, south-facing backyard with mature landscaping, a cedar deck, and a detached garage ideal for your dream garden or outdoor retreat. All just steps from Avenue Road, Yonge Street, TTC, top-rated schools like John Wanless, Glenview, and Lawrence Park Collegiate, and a wide range of shops, cafes, and restaurants. This is turnkey city living with heart and soul. (id:59911)
Harvey Kalles Real Estate Ltd.
39 Treadgold Crescent
Toronto, Ontario
This tastefully updated bungalow on a quiet crescent, located in a highly sought-after neighbourhood, combines contemporary design with everyday practicality. The main floor features three generously sized bedrooms, each bathed in natural light and offering a quiet retreat. The open-concept living area is perfect for both hosting guests and family time, with a kitchen thats sure to impress. It comes equipped with new stainless steel appliances, sleek quartz countertops, custom cabinetry, and a beautiful backsplash. The fully finished basement apartment, accessible through a separate entrance, offers great potential, including a cozy living space, full kitchen, one bedroom, and ample room to add another bedroom. Backing onto a picturesque green space, this home offers privacy and tranquility, while being just minutes from schools, shopping, parks, and public transportation. A true gem that blends comfort and convenience, this one wont last long! (id:59911)
Realty Wealth Group Inc.
18 Weybourne Crescent
Toronto, Ontario
Majestic Lawrence Park-offering almost 5000 sq ft of living , perched high above renowned Alexander Muir Park . Steps to Yonge St this classic 2 1/2 storey home boosts a fully renovated main floor on a South facing 50' x 150 'Lot.The lucky new owner has the very best location in Lawrence Park , enjoy tranquil strolls in the ravine ,close to subway , shopping and multiple schools, both private and public. Step in to a spacious newly renovated main floor , bright and spacious family room / den , massive living and dining room for entertainment .Spectacular family bedrooms over 2 storeys and the lower level family room is Huge and offers Light and view of the Garden . A rare Offering in Lawrence Park -you can have it all - Home- Location and Lot .. (id:59911)
Royal LePage Signature Realty
132 Stillwater Crescent
Toronto, Ontario
An exceptional opportunity to own a beautiful family home in the highly desirable Ridgegate community. This well-appointed residence boasts nearly 2000sqft of thoughtfully designed living space. Upon entry, you're welcomed by a spacious foyer featuring a large coat closet and a 2pc powder room. The foyer leads into a functional galley-style kitchen, equipped with a double oven, double sink, ample counter space, and generous cabinetry - perfect for everyday living and culinary preparation. Ideal for both family life and entertaining, the combined family and dining rooms offer a seamless, open-concept layout that feels both spacious and inviting. The main floor is enhanced by rich hardwood flooring, large front windows, and sliding doors that lead to a fully fenced backyard an ideal space for outdoor relaxation and entertaining during the warmer months. Upstairs, you'll find three well-appointed bedrooms, including a spacious primary suite complete with a walk-in closet and a newly renovated 3-piece ensuite. Two additional bedrooms with large windows and ample closet space, along with an updated full 4-piece bathroom, complete the upper level. The fully finished lower level offers additional versatile living space, including a large recreational room, separate laundry room & 4th bathroom, and abundant storage options. Located in the esteemed Ridgegate community, this home is nestled among mature trees and quiet streets while offering convenient access to top-rated schools, major highways (407/401/400), Downsview GO Station, and Finch TTC. Enjoy nearby parks such as G. Ross Lord Park, Hidden Trail Park, and Festival Park, as well as a wide range of restaurants and essential amenities all just moments from your doorstep. Don't miss this incredible opportunity to live in one of the areas most desirable neighbourhoods! Co-listed with Myles Schwartz Property.ca Brokerage. (id:59911)
Slavens & Associates Real Estate Inc.
110 Roseneath Gardens
Toronto, Ontario
This spacious, updated, bright semi-detached family home is on a sought-after, neighborly street in Toronto's vibrant Oakwood Village. This lovingly maintained home beautifully balances modern upgrades with its original character and charm. Featuring three generously sized bedrooms, two bathrooms, and a new parking pad, there's space here for your whole family to grow. Enjoy an open-concept living and dining area and an updated kitchen. The spacious, mostly above-grade basement has a separate entrance and a roughed-in kitchen. Ideal for an in-law suite, home office, or future rental income. The high-efficiency solar panel system, installed through a government program, dramatically reduces energy bills while supporting a greener planet. Ultra-Low Energy Bills. Solar-Powered Living. Eco-Friendly & Wallet-Friendly! *** Open house Saturday and Sunday from 2 pm to 4 pm*** (id:59911)
Right At Home Realty
3104 - 120 Homewood Avenue
Toronto, Ontario
Refined city living at its best. This freshly updated 2-bedroom, 2-bath northeast corner suite offers 868 square feet of thoughtfully laid-out space, with natural light pouring in from oversized windows and a bright, airy feel throughout. A private balcony extends the living space outdoors perfect for morning coffee or a quiet wind-down with sweeping open views to the north and east. The open-concept kitchen has been tastefully refreshed with on-trend white vinyl-wrapped cabinets (April 25), granite countertops, and a functional island that makes both meal prep and entertaining feel effortless. Both bathrooms feature matching updated cabinetry for a clean, cohesive look. Freshly painted walls, newer wide-plank laminate floors, and bold, contrasting interior doors add a modern polish. Newly installed LED pot lights and ceiling fixtures brighten every corner, giving the suite a crisp, contemporary vibe. The bright and airy primary bedroom enjoys wall-to-wall windows, a 4-piece ensuite bath, and generous closet space, while the second bedroom is cleverly outfitted with a Custom Built-In Murphy Bed/Desk ready to flex between guest room, home office, or both. Pull it down and you have a bed, lift it up and reveal a ready to work desk space. Two full bathrooms offer timeless finishes and upgraded fixtures, perfectly balancing style and utility. This impeccably managed Tridel building spoils residents with a full suite of amenities: 24-hour concierge, fitness centre, outdoor pool with cabanas, hot tub, BBQ area, theatre, party room, and more. Steps to transit, parks, dining, and everything that makes downtown Toronto worth calling home, this is a polished, move-in-ready space for those who know quality when they see it. (id:59911)
Sage Real Estate Limited
