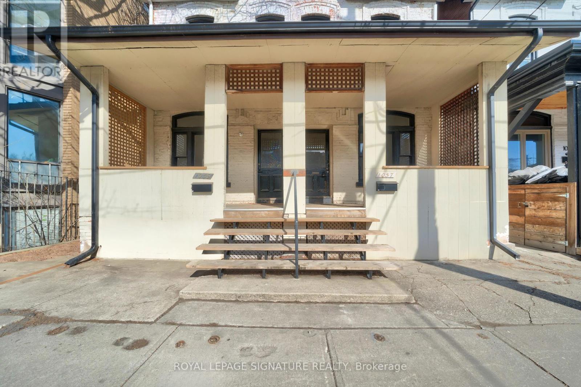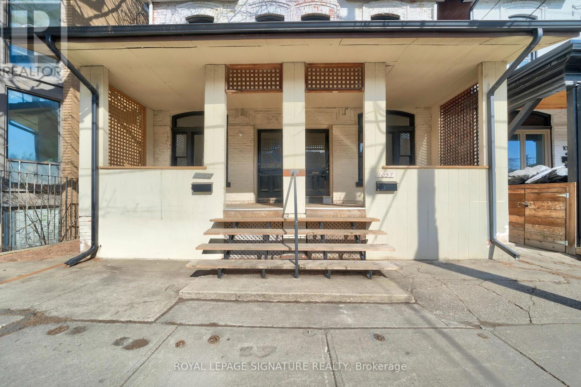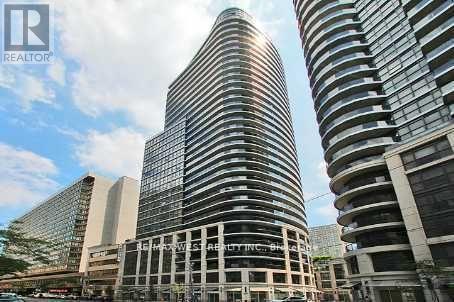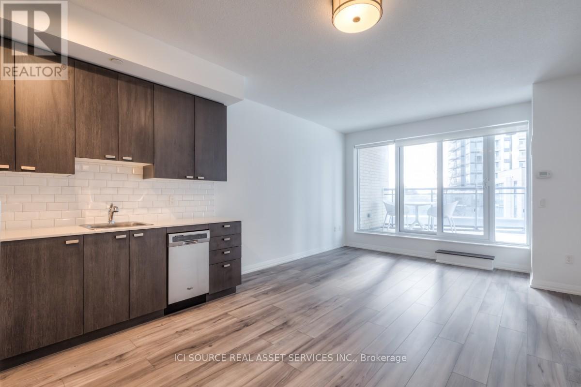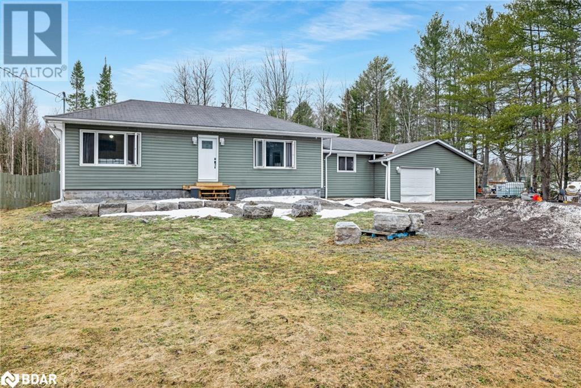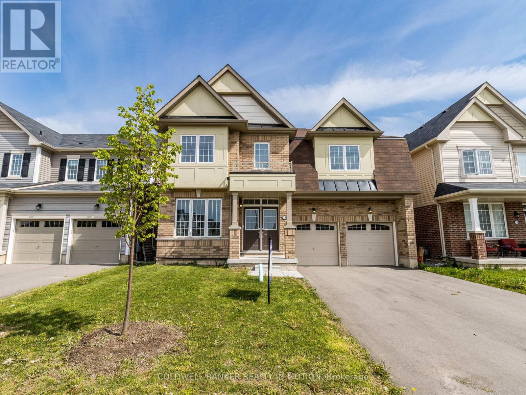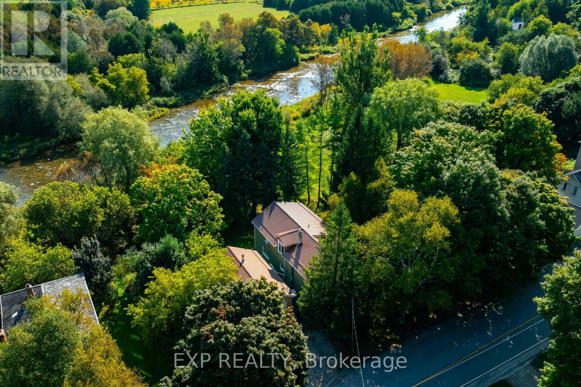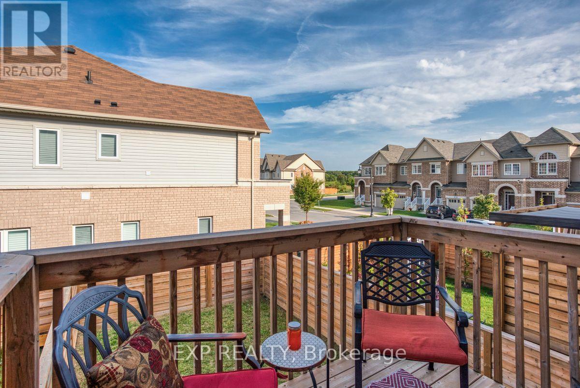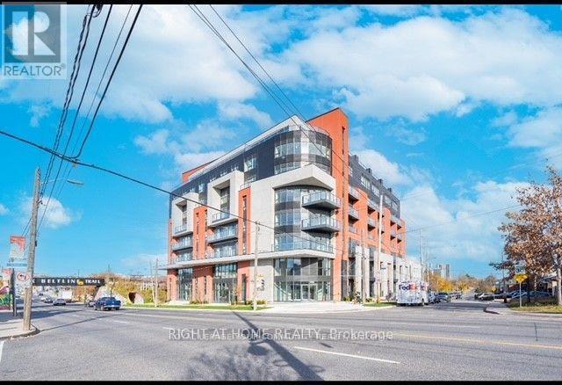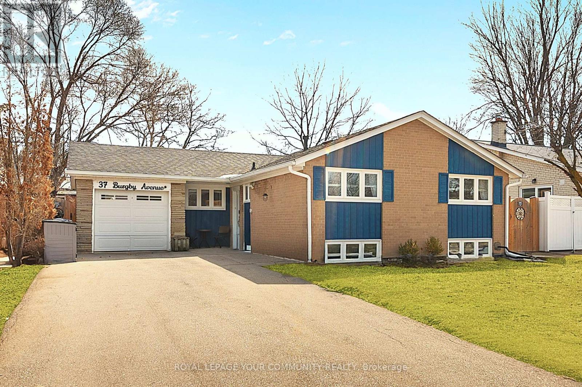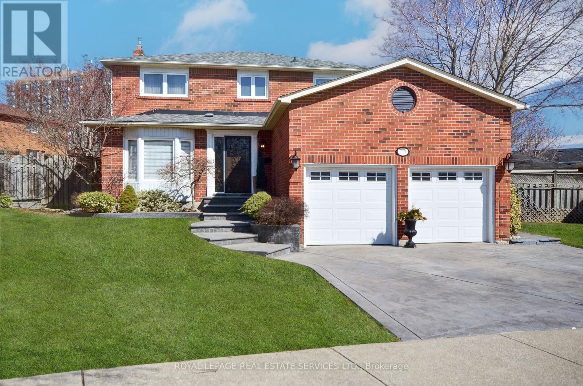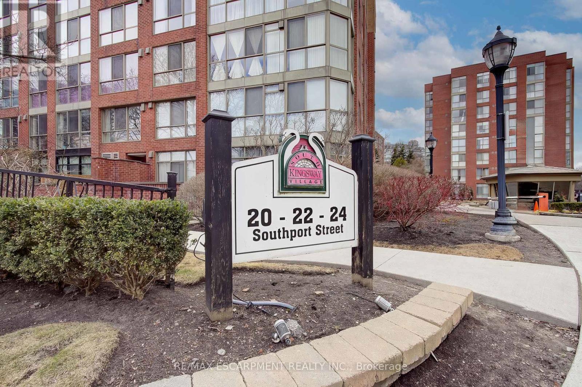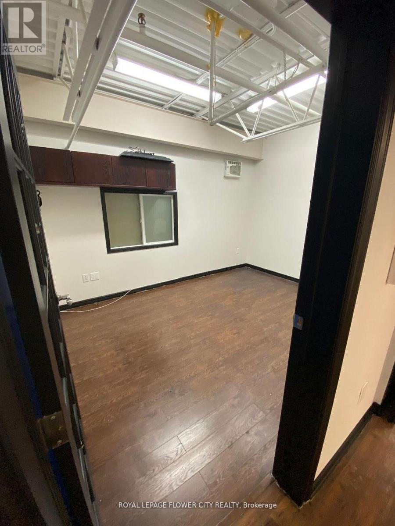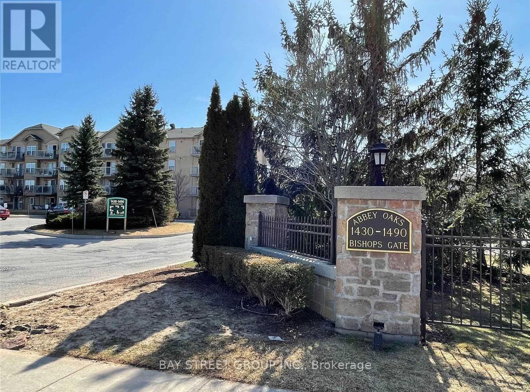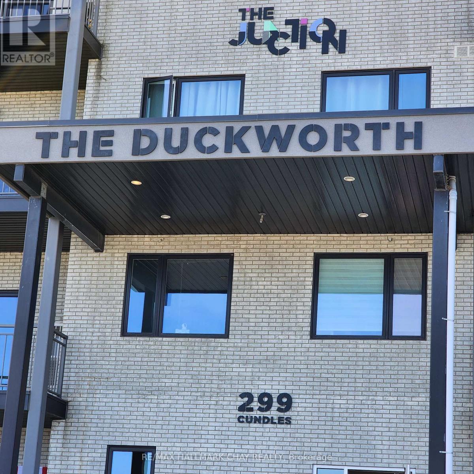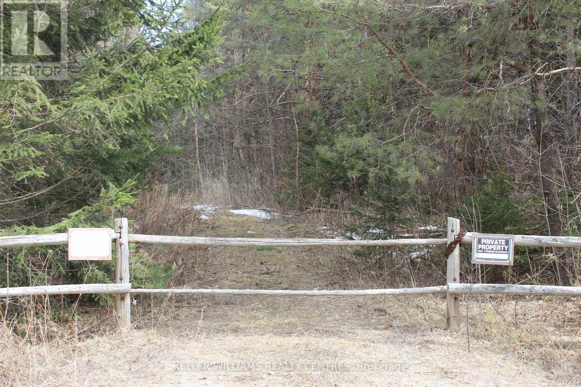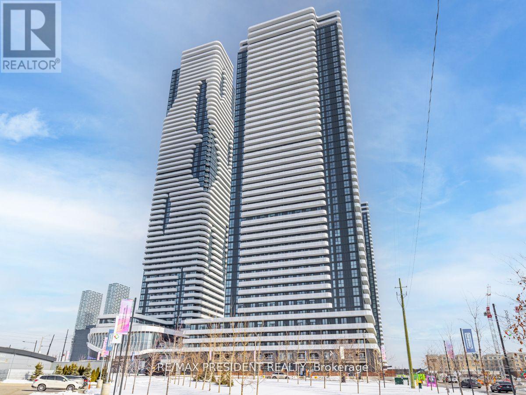1059 Bathurst Street
Toronto, Ontario
Welcome to 1059 Bathurst Street, a character-filled 3 + 1 Bed, 2-bathroom semi-detached home nestled in the vibrant Annex neighbourhood. Built in 1900, this property is full of possibilities - perfect for first-time buyers, savvy investors, or those drawn to the energy of this iconic Toronto community. Offering over 1,100 sq. ft. of living space, this home ia ready for your creative touch. The main floor features a bright living area filled with natural light and a functional kitchen with walkout access to a private fenced backyard. Upstairs. you 11 find three generous bedrooms and a 4-piece bath, all waiting for your personal flair. The location couldn't be better - steps from Bathurst Station, making city access a breeze. You're also within walking distance of local favourites, from cozy cafés to top-rated restaurants, as well as Christie Pits Park, the University of Toronto, and the vibrant shops along Bloor Street. Whether you're dreaming of customizing your perfect home, investing in a prime location, or joining a dynamic neighbourhood, 1059 Bathurst Street offers endless potential.Don't miss this incredible opportunity! (id:54662)
Royal LePage Signature Realty
905 - 75 Dalhousie Street
Toronto, Ontario
You've found the one! This well-designed unit offers 910 sq. ft. of living space in a quiet, well-managed building in a prime downtown location. Highlights: * Newly renovated L-shaped kitchen with quartz countertops, all-new stainless steel appliances and built-in pantry for extra storage. *Freshly painted throughout. * Huge primary bedroom easily fits a king bed and has a double walk-through closet. * Large den with full-size closet makes an ideal home office or third bedroom. * Beautiful engineered-hardwood floors. * Spacious four-piece bathroom includes a soaker tub and separate shower stall with a rain showerhead. * Living room has a Juliette balcony with floor-to-ceiling glass doors. * Ensuite laundry with brand-new stacked washer/dryer. * 1 underground parking spot, conveniently close to elevator. * Maintenance fee includes utilities (water, electricity, AC, heat). * Building amenities: 24-hour concierge, gym, sauna, party room with kitchen, billiards room, BBQ on rooftop deck, visitor parking. * Pets permitted with restrictions. * Excellent location just a short walk to the Eaton Centre, Queen and Dundas subway and streetcars, Metro, St. Lawrence Market, Toronto Metropolitan University, Financial District, restaurants, cafes, parks, schools, community centres, tennis courts. Short drive to DVP and Gardiner. * Walk Score 100, Transit Score 100, Bike Score 98. (id:54662)
Sutton Group Old Mill Realty Inc.
Ph205 - 825 Church Street S
Toronto, Ontario
An unparalleled living opportunity located in the heart of Yorkville, exceeding all expectations of comfort, sophistication, & breathless design. This 4-bed executive rental boasts a lifestyle of luxury with remarkably spacious rooms, heated marble floors, high ceilings, & an abundance of natural light; every inch curated with impeccable attention to detail. Step out onto your spectacular large balcony overlooking the lively city below. Incredible amenities include rooftop patio lounge, full-service fitness club, indoor pool, hot tub, & sauna. Entertainment centre with home theatre, amazing party room, library & much more. Take a stroll through vibrant Yorkville, unlike any other neighbourhood in the city, to explore high-end boutiques, iconic restaurants, & chic cafes just steps away. Impressive automated technology, upgraded B/I appliances & gorgeously designed bathrooms servicing each bedroom & common area. (id:54662)
Harvey Kalles Real Estate Ltd.
1057 Bathurst Street
Toronto, Ontario
Nestled in the heart of The Annex, 1057 Bathurst Street offers a rare chance to own a piece ofthis vibrant neighbourhood. This 3+1 Bed, 2-bathroom semi-detached home, built in 1900, is fullof potential ideal for first-time buyers, savvy investors, or those who simply love the area!With over 1,400 sq. ft. of space, the possibilities are endless. Move in and add your personaltouch over time, renovate to create your dream home, or explore the option of converting theproperty into a multi-unit residence. The main floor features a bright living area and akitchen with walkout access to a private fenced yard, while upstairs offers three spaciousbedrooms and a 4-piece bathroom. Steps from Bathurst Station, youll have easy access totransit and be surrounded by fantastic restaurants, local shops, and everyday conveniences.Christie Pits Park, the University of Toronto, and Bloor Streets lively atmosphere are alljust a short stroll away.Whether youre looking to settle into a welcoming community, make a smart investment, or createa space that truly reflects your style, 1057 Bathurst Street is ready to be your next chapter.Dont miss out on this incredible opportunity! (id:54662)
Royal LePage Signature Realty
712 - 55 Regent Park Boulevard
Toronto, Ontario
Welcome to One Park Place Towers By The Daniels Corporation. Centrally Located in Toronto Surrounded by Comfort And Convenience! This amazing One-Bedroom + Den One-Bathroom Boasts A Spacious Layout With Modern Touches. This unit has a Large Kitchen With Granite Countertops. This unit has an Open Concept Unit With A balcony. Bright Unit With Floor To Ceiling Windows. This unit comes with many Upgrades Including High Ceilings & Modern Finishes Throughout, Modern Kitchen W/ Center Island Modern Appliances, And Much More! Access To 5 Star Amenities And Parks. Short Walk To Street Car At Queen St. 2 Min Drive To DVP. Step To All Sports Amenities, Many Day Cares & Schools. Easy Access To Eaton Center, Ryerson University. Easy Access To The Downtown Core, And Much More! Luxurious Amenities: Basketball, Billiards, Gym, Yoga Studio, Steam Room, Party Rooms, Theatre. (id:54662)
The Realty Division Inc.
304 - 835 St. Clair Avenue W
Toronto, Ontario
Spacious 1 bedroom plus den/2 bathroom with parking, locker, balcony & tons of storage in boutique midrise at the meticulously maintained The Nest condominiums. Great sense of community & conveniences, with dedicated streetcar lane (short ride to subway), No Frills grocer, eclectic cafes, restaurants and services at doorstep. Suite features functional layout with modern finishes. 1 bedroom plus spacious den large enough for guest bedroom (currently used for storage and office), 2 full bathrooms, large kitchen featuring built-in appliances, gas stovetop, large island and quartz countertops. Spacious living/dining area walks-out to deep balcony with gas hook-up for BBQ. Spacious laundry closet with storage room plus locker. Enjoy exclusive services typically reserved for larger buildings, including 24 hour concierge, fully equipped gym, party room, rooftop lounge with BBQ, furnishings and stunning 360 degree views, and pet spa. **Maintenance fees include unlimited Rogers high speed internet.** (id:54662)
Chestnut Park Real Estate Limited
1904 - 48 Power Street
Toronto, Ontario
Welcome To Home on Power. Condo Located in Downtown Toronto In The Vibrant Community Of Moss Park. This Sun-Filled Unit Features Over 500 SQFT Of Living, an Upgraded Quartz Kitchen Counter & Backsplash, a Porcelain Bathroom Floor, Shower Tile & More! A Beautiful And Serene View Of Lake Ontario To Enjoy. All Amenities Are Steps Away. Access To DVP, Public Transit, Retail, Groceries, Parks, Fitness, Meeting Room, Pool & More! A Must See! (id:54662)
RE/MAX Noblecorp Real Estate
5701 - 138 Downes Street
Toronto, Ontario
Sugar Wharf Condos Waterfront Luxury by Menkes! Welcome to Harbourfront living at the brand-new Sugar Wharf Condos by Menkes! This spacious 1+1 bedroom unit features 2 full bathrooms and a generous open balcony with unobstructed views of the downtown skyline from the 57th floor. The modern, open-concept kitchen is a seamless blend of style and function. Unmatched condo amenities include a state-of-the-art fitness centre with an aerobics and spinning room, basketball court, indoor lap pool, landscaped outdoor terrace with BBQs and a fire pit, a social lounge, three theatres, hobby room, music room, party room with a kitchen & bar, 24-hour concierge, WiFi in amenity areas, and even an indoor hammock lounge! Enjoy unbeatable convenience with Farm Boy and LCBO right in the complex and just steps from Loblaws, Shoppers Drug Mart, Sugar Beach, a new 2-acre park, and the upcoming George Brown & OCAD campuses. Union Station, St. Lawrence Market, and the Financial District are just a 10-12 minute walk away, with direct access to the future PATH and a TDSB school. Plus, quick access to the Gardiner Expressway and QEW makes commuting a breeze! (id:54662)
Sutton Group-Admiral Realty Inc.
1012 - 10 Queens Quay W
Toronto, Ontario
Welcome To The Residences Of The World Trade Centre: Recently Renovated Elegant 1 Bedroom Open Concept Corner Unit. Floor To Ceiling Windows, Large Balcony. Parking & Locker. Indoor And Outdoor Pools. Whirlpool, Sauna, Squash, Gym, Movie Theatre, Dance Studio, Guest Suites, Party Room, 38th Floor Sky Lounge. Lakefront - boardwalk, Financial District, Island Ferry At Doorstep. Sun & Light, Live And Play! (id:54662)
Right At Home Realty
402 - 151 Avenue Road
Toronto, Ontario
Live At The Luxurious Avenue 151 Yorkville Condos! Bright And Spacious, Open Concept, Perfect Split 2 Bed, 2 Baths. Spacious Master W/4-Pc Ens Huge Closet, Oak Hardwood Floors, Bosch Panel Ready Appliances, Art Master Piece Architecture, Stone Counter Tops, Island In Kitchen. Tenant To Pay Hydro And Water. One Parking And One Locker Included. (id:54662)
RE/MAX Dash Realty
801 - 95 Lombard Street
Toronto, Ontario
Downtown Living at its Finest! Welcome to Saint James Square. This Bright and Spacious South/East Facing 1 Bedroom Plus Office Plus Den Corner Suite Features Hardwood Flooring Throughout. Large Front Hall Foyer with Oversized Coat Closet and Newly Appointed 2 Piece Washroom. Updated Chef's Kitchen Features North Facing Window, Stainless Steel LG Appliances, Tiled Backsplash, Under Counter Lighting, Large Pantry and Breakfast Island! Many Kitchen Entertaining Options With Custom Built Bar Area Featuring Built-In Wine Storage Rack, Under The Counter Wine Fridge and Bar/Serving Island. Enjoy Southern and Eastern Skyline Views Form Floor to Ceiling Windows in the Open Concept Living and Dining Room. Living Room Features Electric Fireplace and Custom Built-In Bookshelves. Multipurpose Den Space Could Remain as Large Storage Closet or Easily Transitioned to Work From Home Office. Sun-Filled Oversized Primary Bedroom Features Two Large Eastern Facing Windows, Expansive Walk-In Closet/Dressing Room with Built-In Custom Closet Storage Organizers and Updated 4-Piece Ensuite Bathroom Featuring Heated Tiled Floor and Soaker Bathtub. Bright Second Bedroom Features Large North Faced Window and Pocket Doors.Very Well Managed Building With Great Amenities That Include Gym, Sauna and Party/Meeting Room. Enjoy Downtown Living With Excellent Proximity to St.Lawrence Market, St. James Park, Downtown Business District, Shopping, Trendy Restaurants, Transit and TTC! (id:54662)
Property.ca Inc.
311 - 770 Bay Street
Toronto, Ontario
Welcome to 770 Bay St! Lumiere Condo, Built By Menkes Features a Gorgeous Open 1 Bedroom Layout + Locker. Situated in the heart of Downtown Toronto on Bay Street, this condo is Perfect For The Young Working professional or University Student Beginning Their Studies. This beautiful suite Is Approx. 545SF, featuring Soaring 9" Ceilings, Floor To Ceiling Windows, Upgraded Hardwood Floors Throughout, Modern Finishes, Granite Kitchen Counter Tops, Washroom Vanity Marble Counter Top & Upgraded Integrated Panelled Appliances. Located Steps To Subway, The University of Toronto, TMU, Sickkids Hospital, Financial District, Bay Street Corridor, Famous Bloor Street Shopping & Much More! Just Move In and Enjoy! (id:54662)
Homelife/vision Realty Inc.
121 St Patrick Street
Toronto, Ontario
*Assignment sale* Welcome to the brand new Artists Alley Condos by Lanterra Developments, located in the heart of Downtown Toronto. This bright and spacious 2 bedroom unit features floor-to-ceiling windows, a sleek modern kitchen with quartz counters and built-in appliances, plus a private covered balcony. Only a 3-minute walk to St. Patrick Station, 13 minutes to UofT, and 4 minutes to OCAD, this prime location offers easy access to hospitals, the Financial District, and the Eaton Centre, all within walking distance. Enjoy top-tier amenities, including a stylish lobby, 24-hour concierge, fitness and yoga studio, party room, and an outdoor lounge with BBQs. With a perfect Walk Score of 100, a Transit Score of 100, and a Bike Score of 98, this is urban living at its best. (id:54662)
Century 21 Leading Edge Realty Inc.
2508 - 25 Carlton Street
Toronto, Ontario
Unobstructed North Panoramic View - Fab One Bedroom Unit With Large Balcony - Super Amenities - Demand Convenient Location - Ensuite Laundry - Steps To College Subway - University Of Toronto, Financial District, Eaton Centre, Restaurants, 24 Hour Supermarket - Street Cars - Toronto Metro University - 24 Hour Concierge - Gym - Indoor Pool - Rooftop Gardens, Party Room, Theatre - Visitor Parking - Looking For AAA Tenant - No Students, Smoking Or Pets - Long Term Tenants Preferred - Don't Miss Out ! (id:54662)
RE/MAX West Realty Inc.
316 - 50 Ann O'reilly Road
Toronto, Ontario
This bright 1-bdrm condo suite in North York has 535 sq. ft. of living space and south-facing terrace. Featuring a spacious bedroom, floor-to-ceiling windows, and four-piece bathroom. Other Features:- Stainless Steel Appliances- Central AC- En-suite Laundry- Bell Internet Included- Assigned Storage Locker Included- Assigned Underground Parking Building Amenities:- Fitness Centre- Indoor Spa Pool- Rooftop Terrace & BBQ area- Party Room- Theatre Room- Guest Suites- Visitor Parking Trio at Atria is conveniently located near Fairview Mall and it's 160 retail stores and services, grocery stores such as Food Basics and Fresh Co and plenty of restaurants, cafes and much more! For the commuter, enjoy quick access to Highway 404 and 401.Available March 1st, 2025. $2350/month + hydro and water *For Additional Property Details Click The Brochure Icon Below* (id:54662)
Ici Source Real Asset Services Inc.
7629 Highway 35
Norland, Ontario
Kawartha Lakes Lifestyle!! 3 bedroom, 2 bathroom bungalow on 2 acre lot. Welcome home to Norland. The gateway to Kawartha Lakes. This charming country home is full of endless charm and potential, situated along Hwy 35, minutes to town, provincial parks, lakes and trails. Offering the perfect balance of practicality, serenity and adventure. With a large open concept main floor featuring an eat-in kitchen with upgraded cabinets, pot lights and flooring, you will be drawn through the walk-out entry to your backyard paradise. Gardening, campfires and recreation are among endless possibilities at home with fishing, hiking, boating, swimming and exploration at your doorstep. Large 26'x 24' attached garage/workshop. Large framed unfinished basement. Don't miss out, book your showing today! (id:54662)
Coldwell Banker The Real Estate Centre Brokerage
1806 - 1928 Lake Shore Boulevard W
Toronto, Ontario
Live Lake Side In The New Mirabella Condos West Tower. The Scenic Waterfront Trail Is Across The Street, Hike, Bike, Take A Stroll. Enjoy The Beach, Restaurants & Cafes. Welcome To Suite #1806, 2 Bedroom + Den. Open Concept Living, Dining & Modern Kitchen With Quartz Countertop. Wide Plank Flooring Throughout With Lots of Natural Light. Large Balcony With Views Of The Lake, City Skyline & High Park. World Class "Central Park" Style Towers, Indoor Pool (LakeView), Saunas, Party Room W/Catering Kitchen, Gym (ParkView), Library, Yoga Studio, Children's Play Area, 2 Guest Suites Per Tower, 24-hr Concierge. Check Out The Video! **EXTRAS** Mins to Roncesvalles, Bloor West Village, High Park, TTC & All Highways, 15 Mins to Airport, Miles Of Walking/Biking on Martin Goodman Trail & The Beach Are At Your Front Door. (id:54662)
RE/MAX Hallmark Realty Ltd.
28 Esther Crescent W
Thorold, Ontario
Discover this elegantly designed 4-bedroom, 4 bathroom detached home, perfect for families or investors! Nestled in a vibrant new community, this Gloucester (Empire Model, 3 483 sq. ft.) home, built in 2021, offers a bright and airy ambiance with 9-ft ceilings on the main floor featuring two master bedrooms, including a luxurious 5-piece ensuite, and the convenience of second-floor laundry, this home is designed for modern living. Located just 2 minutes from Hwy 406, and only 15-20 minutes from Niagara College Welland, it also provides easy access to top-rated schools, shopping, and excellent amenities. Just 10 minutes from the college and 15 minutes from the university, it's a prime location for students and families alike. Don't miss out on this incredible opportunity to own a spacious, beautifully crafted home in a thriving neighborhood! (id:54662)
Coldwell Banker Realty In Motion
8 Pringle Lane
Hamilton, Ontario
3 Bedroom, 3 Bath Beautiful spacious Unit Townhouse featuring lots of upgrades Nestled Close To All The Amenities Of The Acaster Meadow lands. The Modern Kitchen Boasts Stainless Appliances, With Stone Counters, And A Generous-Sized Walk-Out Balcony. Sun filled home with 9' ceilings. With Lots Of Closet Space. Laundry Room Is Conveniently Located On The 2nd Level. There Is An Extra Family Room On The Ground Level With A Walkout To The Rear Yard. Close To Major Highways, Restaurants And Shopping. You'll Love Living Here. (id:54662)
Royal LePage Flower City Realty
164 Flagg Avenue
Brant, Ontario
Client Remarks Well-Designed Eat-In Kitchen, Breakfast Bar, Dinette, Walkout To Backyard. Open Concept Sun-Filled Living Room. Located In The Highly Sought After Area Of South Paris-Scenic Ridge Area. Featuring Many Upgrades Including 9' Main Floor Ceilings, Stainless Steel Appliances. Beautiful Kitchen With Center Island Close To The 403 For Easy Commuting. Located Close To Parks, Schools, Brant Sports Complex, Plazas, And Walking Trails. Dark Oak Stained Cabinets And Much More. Book Your Showing Today! (id:54662)
Royal LePage Flower City Realty
1 Dorchester Boulevard S
St. Catharines, Ontario
Luxury Meets Functional Design In This Stunning Builder Model Home! This Beautifully Crafted Corner Unit Bungaloft Offers 5 Spacious Bedrooms And 4 Full Bathrooms, Making It Ideal For Downsizers Or Multi-Generational Families. The Thoughtful Layout Includes 2 Bedrooms On The Main Floor, 2 Full Upgraded Bathrooms, And An Open-Concept Living Space With Soaring Vaulted Ceilings And A Sleek Gas Fireplace. The Second Floor Features A Private Bedroom With A Full Ensuite And A Versatile Loft Area.The Basement Includes 2 Additional Spacious Bedrooms, A Full Upgraded Bathroom, A Kitchenette, Huge Living Space, And A Separate Entrance Through The Garage, Perfect For Extended Family Or Rental Potential. Premium Features And Finishes Include A Chefs Kitchen With Upgraded Cabinetry, Touch-Activated Kitchen Faucet, One-Touch Lighting System, Quartz Countertops, A Breakfast Bar, Elegant Pendant Lighting, And A Stylish Backsplash. Soaring 8-Feet Doors And Entryways Throughout The Main Floor. The Spa-Like Ensuite Offers A Glass-Enclosed Rainfall Shower, Premium Tiling, And A Walk-Through Closet-To-Bathroom Design. High-End Finishes Throughout Include Dark Hardwood Flooring, Custom Built-Ins, And Designer Light Fixtures. Parking For 10 Vehicles With An Attached 2-Car Finished And Heated Garage And 8 Additional Driveway Spaces. Prime Location Steps From Welland Canal Trail And 3 minute walk to Berkley Park For Outdoor Recreation like Tennis Courts, Baseball Diamonds, Sports Fields & Playgrounds. 13 Minute Walk to Cushman Road Park With Walking Trails. Minutes To FirstOntario Performing Arts Centre And St. Catharines Public Library, And Convenient Access To Brock University, Shopping Centres. Easy Commuting With Quick Access To QEW (4 Minutes) And Public Transit Stop Only A 3 Minute Walk. A Rare Opportunity To Own A Home That Perfectly Balances Elegance, Functionality, And Location! ** SOLD WITH FULL TARION WARRANTY** (id:54662)
Exp Realty
21 - 25 Redbury Street
Hamilton, Ontario
Welcome to 21-25 Redbury Street, Hamilton, a beautifully maintained 4-bedroom townhouse condo offering over 1,770 sqft. of finished living space in a family-friendly complex! With unencumbered scenic green space views from the yard, this home is perfect for those who love nature and tranquility, while still being just a short walk to schools and parks and offering easy highway access for commuters. Step inside this carpet-free home, featuring newer luxury vinyl flooring throughout the main and upper levels. The open-concept living and dining area is bright and spacious, with a walkout to the fully fenced backyard (new fencing in 2024) a great spot for kids to play or for hosting summer BBQs! The bright kitchen boasts tons of counter space, a double sink, and ample storage, making family meals a breeze. A 2-piece powder room completes this level. Upstairs, you'll find four generously sized bedrooms with well-sized closets, and large windows, along with a shared 4-piece bathroom. The fully finished basement offers endless possibilities use it as a family room, playroom, or home office. The in-unit laundry adds convenience to daily life. With a scenic, unencumbered backyard view and all the space a growing family needs, this home is move-in ready! Don't miss out schedule a viewing today! (id:54662)
Royal LePage Burloak Real Estate Services
16 Mill Street
Amaranth, Ontario
A home with a VIEW! Overlooking the Grand River, this extensively updated century home, in the quiet hamlet of Waldemar, has everything you've been searching for. The spacious main floor includes custom eat-in kitchen with bay window, wood cupboards offering tons of storage and tile backsplash. Living spaces on either side of the kitchen, each with one-of-a-kind features including beautiful oak barn beams, hand painted ceiling light feature, oversize trim and hardwood floors. 2 separate staircase lead upstairs. The primary suite is the highlight of the home with its private staircase, wall of windows overlooking beautiful nature, soaring ceilings, wood feature wall and so much more. You will fall in love with the 5 pc semi ensuite with its soaker tub, walk in shower, heated floors and stunning double vanity mixing historic and modern beauty. 2 more great bedrooms upstairs that have been fully updated recently. Another amazing feature this home offers is the fabulous detached garage with space for 3 cars, lots of storage, drive through garage doors, plus a heated workshop. The large lot features stunning gardens, landscaped patio space and open area to entertain or spend the summer in the solitude of your own nature retreat. Steps from trails, park, and of course the beautiful Grand River. Close to amenities of Grand Valley and Orangeville. New furnace, hot water system & water softener in 2024, steel roof, updated windows, bathrooms, bedrooms, electrical plumbing & siding all offer a low maintenance, move in ready home. This home and property are so uniquely beautiful, you won't find anything like it. Come see for yourself! (id:54662)
Exp Realty
4014 Fracchioni Drive
Lincoln, Ontario
Discover this stunning home on a rare premium lot in the heart of wine country! The bright and airy main floor features 9-foot ceilings and breathtaking views. Enjoy cooking in the upgraded kitchen, equipped with quartz countertops, GE Caf appliances, a spacious island, and a charming eat-in dining area. The sun-filled living room and a convenient 2-piece bathroom complete the first level. Upstairs, the expansive primary bedroom offers panoramic views of Beamsville and Lake Ontario, a walk-in closet, and a luxurious ensuite bathroom. Two additional generous bedrooms and a stylish 4-piece bathroom complete the third floor. The bright, family room with walk-out to backyard includes a large living area, laundry room, a 2-piece bathroom, and ample storage space. Steps away to your private, low-maintenance backyard oasis featuring a deck for your morning coffee and taking in the views! Located just steps from downtown Beamsville and minutes from local wineries, restaurants, and hiking trails, this home is your ideal escape to wine country! (id:54662)
Exp Realty
6 - 247 Munnoch Boulevard N
Woodstock, Ontario
Well cared for 2+2 bedrm, 3 bath bungalow condo with tasteful decor and unique layout. Spacious entry with upgraded trim, hardwood railing with iron spindles and in closet lighting. Bright great room w luxury vinyl plank flooring, gas fp, 12 ft cathedral ceilings, transom windows, garden doors leading to spacious 10' x 20' deck with gas line, awning & shaded views. Conservation area and Pittock Lake nearby offers cool breezes and trails along the lake. Chef's dream upgraded kitchen with added cabinets, upgraded 13" deep upper cabinets & self close drawers, 2 banks of drawers & pullout shelving (in kit & baths),convenient extra cabinet space in back of peninsula, dual fuel gas stove, c/vac dustpan inlet. Enjoy the morning sun in the eat in kitchen. Convenient main floor laundry with storage and gas dryer. Master bedroom with coffered ceiling, walk-in closet and 4pce ensuite perfect for relaxing in soaker tub and walk in tiled shower with glass door. Both main and ensuite baths have 4 lamp light fixture, fan timer and upgraded high toilets. White trim, doors painted w urethane trim paint. Main closet w 2 lights, shoe shelf. Ceiling fans in Great Rm, Master Bdrm. Fully finished basement w 2bedrooms, 3pce bath, plus unique hobby/craft room & extra built in storage areas, carpet & vinyl flrs, large utility room w work bench, 36" door, pantry, and water filtration system. Water w 10 filter at meter, water softener, Reverse Osmosis system, hot & cold water to the garage. Double garage w shelving, 2 3/4 hp GDO and built in protectors over GD sensors. (id:54662)
RE/MAX Escarpment Realty Inc.
79 John Street
Orangeville, Ontario
First Time Home Buyers! Live in the upper apartment and have the lower apartment help pay the mortgage or Excellent Investment Property With Lower Apartment Conforming To Ontario Building And Fire Code Regulations With A Private Separate Entrance. Solid concrete brick foundation and finished basement apartment conforms to Orangeville municipal bylaws for basement apartments in 2009. The upper and lower apartments have their own mailing address. Easy to show the UPPER UNIT with lockbox but currently basement is Tenanted and require 24 hours notice for showings. This property could be used for an office space, good visibility on the corner of Townline and John St. Orangeville. All three adjacent corners are commercially zoned and zoning change could be possible to commercial. (id:54662)
Ipro Realty Ltd.
Bsmt - 112 Harbourtown Crescent
Brampton, Ontario
Discover your ideal living space in this fully furnished two-bedroom basement suite, featuring generous closet sizes and a private four-piece bath. Enjoy the convenience of exclusive laundry access and one dedicated parking spot. Located close to public transit, grocery stores, and schools, this unit offers a separate entrance for added privacy. Don't miss out! **EXTRAS** Separate Entrance, One parking, Ensuite Laundry. Laminate Floor. Tenants To Pay 30% Of Utilities. (id:54662)
Ipro Realty Ltd.
Underground Parking - 1480 Bishops Gate
Oakville, Ontario
1 Underground parking for sale. Must be owner in Bishops community. (id:54662)
Bay Street Group Inc.
309-770 Whitlock Avenue
Milton, Ontario
Discover the unmatched appeal of this brand-new-1-bedroom+den, 1-bathroom condo complete with a spacious balcony roughly 150 sq ft offering stunning, unobstructed views right from the living room. Thoughtfully designed with a functional layout in the highly sought-after Mattamy Homes building, this unit boasts modern finishes throughout, including a sleek kitchen, an open-concept living and dining space, and the added convenience of in-suite laundry. Be the first to make this space your own and enjoy top-of-the-line stainless steel kitchen appliances -- fridge, stove, microwave, and dishwasher -- as well as a stacked washer and dryer. The unit also comes with one dedicated parking spot and a locker. Ideally located in the western GTA, you'll have easy access to major highways, transit, shopping, and more. Experience a lifestyle of comfort, convenience, and breathtaking natural beauty. (id:54662)
RE/MAX Realty Specialists Inc.
704 - 1415 Dundas Street E
Oakville, Ontario
Introducing the brand-new Clockwork 4 Condos, located in Upper Joshua Creek, one of North Oakvilles newest communities, offering excellent connectivity for commuters, with easy access to the 403 highway, & just a 3-minute drive from the bustling Uptown Core, featuring a wide selection of shopping, dining, & services. This contemporary 2-bedroom, 2-bathroom, bright suite spans approximately 658 sq. ft. plus the balcony, & is perfectly designed for modern lifestyles. Same floor as amenities. Notable upgrades & features include a solid wood entry door, 9' smooth-finished ceilings, wide-plank SPC (stone product composite) flooring, roller blinds, & comfort-height bathroom vanities with granite countertops. The open-concept kitchen offers a luxury package with an upgraded island, sleek stainless steel appliances, granite counters, soft-closing drawers, European-inspired cabinetry & flows seamlessly into the living area with a media wall, expansive wall-to-wall windows, & a walkout to a large sunny balcony. The sizeable primary bedroom includes a large window, a double closet with frameless mirrored doors, & a 3-piece ensuite with a comfort-height vanity, granite counters, & an oversized shower with a frameless glass enclosure. Bedroom 2 is across the hall beautiful 4-piece main bath, which features a deep soaker tub/shower combination. An in-suite laundry, one underground parking space, & a storage locker, complete this suite. The Mattamy Hub system, provides mobile integration for heating, cooling, smoke alarms, a smart suite door lock, a smart switch in the living room, integrated lobby camera, & automated garage entry with license plate recognition. Building amenities cater to every need, including security/concierge, a rooftop terrace, social lounge/party room, fitness studio, yoga room, & a pet wash station. Experience modern luxury & convenience at Clockwork 4 Condos in North Oakville. No smokers & no pets. Credit check and references required. (id:54662)
Royal LePage Real Estate Services Ltd.
606 - 2433 Dufferin Street
Toronto, Ontario
Welcome to 8 Haus Boutique Condos! This stunning 3-bedroom, 2-bathroom unit offers a modern and functional layout with sleek finishes and an abundance of natural light. The open-concept kitchen features stainless steel appliances, quartz countertops, and a stylish backsplash. The spacious living and dining area extends to a private balcony, perfect for enjoying city views.The primary bedroom boasts a large closet and ensuite bath. Enjoy top-tier building amenities ,including a concierge, gym, party room, and rooftop terrace. Conveniently located near transit,shops, dining, and parks. One parking W/EV and locker included. Don't miss this opportunity book your showing today! (id:54662)
Right At Home Realty
Ph4 - 50 Eglinton Avenue W
Mississauga, Ontario
Beautiful Penthouse With Industrial Deco & Panoramic Views Of The Mississauga Skyline! Bright And Spacious With 9' Ceilings And Floor To Ceiling Windows. Enjoy a Gas Fireplace In the Living Room. Spacious Kitchen With Ceaserstone Countertops & Backsplash. Linen Closet for more Storage in the Bathroom. High Demand Central Mississauga Area Near All Highways 401, 403, 410, Easy Go Access, Steps To Bus, Minutes To Square One & Grocery Stores. Two Parking Spaces & a Locker! **EXTRAS** Amenities: 24-Hr Security, Gym,Squash, Swimming Pool, Jacuzzi,His/Her Steam Rooms, Snooker Table, Party Rm, Shared Bbq's, Basketball Net. Immediate Possesion Available. No Smoking. No Pets. (id:54662)
Bonnatera Realty
37 Burgby Avenue
Brampton, Ontario
Welcome to 37 Burgby Avenue, An Immaculate 3+1 bedroom, 2 bath raised detached bungalow in the highly desirable Northwood Park community. This property offers extensive upgrades inside and out. As you walk inside the home you'll find new flooring throughout the main level and bedrooms (2023).The heart of the home is a fully renovated modern kitchen (2021) featuring double deep pantry storage, under-cabinet lighting, and stylish finishes, perfect for everyday living and entertaining. The open-concept living and dining areas are filled with natural light, creating a warm and inviting space for family gatherings. The home boasts a recently updated main bathroom (2022) and new ceiling fans (2023) in the bedrooms for added comfort. The fully finished and waterproofed basement (2022) offers incredible versatility with a large recreation area, a custom-built shower room, sump pump, dimmable pot lights. Outside, enjoy a private yard complete with a new deck (2022), new fence & gates (2022), and concrete walkways on both sides of the home (2023). The widened and repaved driveway easily accommodates plenty of vehicles(2021). For peace of mind, the home has a 25-year roof (2017)with a lifetime warranty and Leaf Filter gutters (2020).Additional upgrades include a new A/C unit (2023),updated windows (2018) Front door (2018), and an added rear water hose hook-up for convenience (2023). Situated in a well-established community, 37 Burgby Ave is steps to local parks, schools and public transit routes. Don't miss out on this move-in ready home. (id:54662)
Royal LePage Your Community Realty
425 - 556 Marlee Avenue
Toronto, Ontario
Experience elevated urban living in this brand-new 2+1 bedroom, 2-bathroom condo in the highly sought-after Yorkdale-Glen Park neighborhood. Spanning 917 sq. ft. of sleek, carpet-free living space with upgraded flooring, this stunning unit offers a bright western exposure, filling the home with warm afternoon light. The open-concept design seamlessly integrates the kitchen, dining, and living areas, creating a modern and inviting atmosphere. The primary bedroom features a private ensuite, while the second bedroom provides ample space for family or guests, both bathrooms featuring quartz countertops. The versatile den is perfect for a home office, reading nook, or additional living space. This unit also includes a dedicated EV parking space. Conveniently located just steps from Glencairn Station and minutes from Yorkdale Mall, York University, Downsview Park, and major highways, this home offers unparalleled accessibility and convenience. Don't miss your chance to live in one of the citys most dynamic neighbourhoods (id:54662)
RE/MAX Key2 Real Estate
215 Anastasia Terrace
Mississauga, Ontario
Location, Location! This home has been completely renovated from top to bottom. Featuring custom cabinetry with pull-out shelves, luxurious granite countertops, crown molding, solid wood doors and a seamless blend of hardwood, and granite flooring throughout. Roughed in heated floors in kitchen and all washrooms. Beautiful gourmet eat-in kitchen, with island, and Viking stainless steel appliances. Walk out to a professionally landscaped yard with large patio and interlocking stone. Enjoy the formal living and dining room with gas fireplace and custom mantel. Second floor features 4 spacious bedrooms with closet organizers and a new 4 piece bathroom. Large primary bedroom boasts walk-in closet and 5-piece spa like ensuite with double sinks, glass shower and jacuzzi jet soaker tub. This home also features a fully finished basement with a huge rec room, gas fireplace, large wet bar, custom cabinets with 2 built-in wine fridges. An entertainers dream. Large laundry room with built-ins plus a 5th bedroom/office for convenience. Front yard professionally landscaped and features patterned concrete driveway, walkway and stairs. The double garage includes heavy-duty shelves and extra storage above. This beautiful home wont last long. Say Yes to the Address! (id:54662)
Royal LePage Real Estate Services Ltd.
756 - 24 Southport Street
Toronto, Ontario
Welcome to 24 Southport Street Unit 756, a beautifully maintained 1+1 bedroom condo nestled in one of Torontos most desirable west-end communities. Located just minutes from High Park, Bloor West Village, and the shores of Lake Ontario, this unit offers the perfect blend of urban convenience and serene residential living. Features a functional open-concept layout. Oversized foyer with double closet for storage leads to bright living space. The spacious living and dining area is framed by large windows that allow for an abundance of natural light, creating a warm and inviting atmosphere throughout. The kitchen has ample cabinet space, full size appliances, and seamlessly connects to the main living space ideal for entertaining or casual dining.The primary bedroom is generously sized with a double closet and plenty of room. The den, located just off the living area, offers incredible versatility perfect for a home office, guest space, nursery, or even a formal dining nook. Whether you're working from home or hosting family and friends, this layout adapts to your lifestyle. Ensuite laundry and full bathroom. Located in a well-managed building with top-tier amenities, including 24-hour security, indoor pool, sauna, gym, party room, meeting area, desks, squash courts, outdoor bbq and recreational area, and visitor parking.Commuters will appreciate easy access to the Gardiner Expressway, TTC, and bike trails, while those who love the outdoors will enjoy proximity to High Park, Humber River trails, and the Martin Goodman Waterfront Trail. Bloor West Villages charming boutiques, restaurants, and cafes are just a short walk away. This is city living at its best with a quiet, community feel. (id:54662)
RE/MAX Escarpment Realty Inc.
7 - 2001 Albion Road
Toronto, Ontario
Approximately 900 Square feet of office space on the second floor OF industrial unit , available for lease great location easy access to all major hwy's, great for any type of office use, move in ready. Very clean and bright, freshly painted , full Kitchen and full washroom. Lots of parking in the plaza ,great location. (id:54662)
Royal LePage Flower City Realty
323 - 2501 Saw Whet Boulevard
Oakville, Ontario
Brand-new 2-bedroom + 2-bathroom condo at the luxurious Saw Whet Condos - modern living to enjoy, never lived-in, new unit. Tastefully upgraded suite great layout with soaring ceilings and large windows allows for a bright & airy interior. Open concept kitchen features built-In appliances and modern finishes with quartz counter Excellent opportunity . With top-rated schools, boutique shopping and gourmet dining. Convenient location with easy access to Highway 403, the QEW, minutes to Bronte Go station and a short drive to downtown Oakville. Building amenities include a 24-hour concierge, party room, games room, yoga room, co-working lounge, outdoor rooftop terrace, visitor parking, and the luxury of underground parking with a heated storage locker. Also includes an exclusive-use private roof-top patio space you can furnish for summer time fun and entertaining, Enjoy1.5GB high speed free internet. **EXTRAS** Underground parking and storage locker. (id:54662)
RE/MAX West Realty Inc.
1608 - 15 Zorra Street
Toronto, Ontario
Welcome to this contemporary and bright one-bedroom plus den condo in the heart of Etobicoke! This stunning unit offers a versatile den that can easily serve as a second bedroom, dining room, or home office, providing the flexibility to suit your lifestyle. With two full washrooms, including one off the primary bedroom, convenience and comfort are top priorities. The building is packed with incredible amenities, including a fully equipped gym to keep up with your fitness goals, a beautiful pool for relaxation, a spacious party room for hosting gatherings, and a fantastic outdoor terrace perfect for enjoying the fresh air and city views. Location couldnt be better! Public transit is at your doorstep, with subway stations and the Go Train just minutes away, providing easy access to downtown Toronto and beyond. Plus, youre just a short distance from the vibrant dining and shopping options at Sherway Gardens Mall, offering a variety of restaurants, stores, and services. This condo offers everything you need to live in style and comfort, with the added benefit of superb convenience and access to all that Etobicoke has to offer. Whether youre looking to unwind or entertain, this home is sure to impress! (id:54662)
RE/MAX Escarpment Realty Inc.
1708 - 26 Hanover Road
Brampton, Ontario
Neat & Clean 2+1 Condominium available for Rent starting April 1st near Bramalea City Centre, Brampton Top Floor with beautiful view facing towards Bramalea city Centre Major Intersection - Dixie Rd and Queen Street, Brampton 5 minutes walk to Bramalea Bus Terminal/Bramalea city Centre/Indian & Canadian Groceries/ Chinguacousy Park/Banks/School Close proximity to Highway 410 24 hours security Bedroom: 2 +1 Kitchen Recently upgraded Washrooms: 2 Plenty of Day lights throughout the day. Dishwasher and inbuilt laundry LED pot lights in the main room, kitchen & 1 bedroom. 2 Underground parking available. Amenities include Gym, Outdoor pool, billiards room & outdoor Tennis Court. Available from 1st April. (id:54662)
Homelife Nulife Realty Inc.
216 - 1480 Bishops Gate
Oakville, Ontario
Prestigious Neighborhood in Glen Abbey, South Facing, Corner unit facing green space. Spacious & well cared 2 bdrooms & 2 full Baths unit. Rare 2 Parking spots & Extra Storage Locker. Open Concept Kitchen W/Quartz countertops S/S Appls. WO to Balcony. Great Amenities include Clubhouse W/party Room & Fitness/Sauna, walking distance to Top Ranked Pilgrim elementary and Abbey Park Secondary Schools, Library, Community Centers with swimming pool and Hocky Arena . Shopping & Public transit just in the corner. Easy Access to QEW/HWY403. Kitec has been replaced in 2021. GE Stainless Steel Electric Range Hood (2022) newer window screen. Visitor parking and BBQ. Monthly maintenance fees include Common Element Maintenance, Building Insurance and Water. Tenants will leave by June 30,2025. Rent is $3100/month with little to none vacancy rate. (id:54662)
Bay Street Group Inc.
1725 Earl Haid Avenue
Severn, Ontario
Water view residence on Severn River with bonus commercial property on main floor. Almost 1600 square feet 3 bedroom, 2 bathroom residence on second floor plus seasonal rental Bunkie. Large walk in beer cooler (not in use). Many chattels and fixtures included. Currently store closed for the season. Screened in second floor porch to relax with morning coffee. Street freshly paved and redone waterfront pavers. Township owned dock for boaters to stop and shop. Has had recent renovations. Primary bedroom with large walk in closet, ensuite with laundry. Property sold as is. This is a great opportunity to own a home with commercial potential and live in cottage country on the water. (id:54662)
Right At Home Realty
2104 - 39 Mary Street
Barrie, Ontario
Assignment Sale. Luxurious 1-Bedroom + Den With 585 Sqft Interior in Debut Waterfront Residences! This premium unit offers a spacious open concept layout with modern design, 9-ft ceilings, floor-to-ceiling windows, and wide-plank laminate flooring. The gourmet kitchen features custom cabinetry, integrated appliances, a movable island, and solid surface countertops. Enjoy two elegant bathrooms with contemporary vanities, frameless glass showers, and porcelain tile flooring. The versatile den is perfect for a home office or guest space. Building amenities include an infinity plunge pool, fitness centre, yoga studio, entertainment spaces, a business centre, and concierge services. Steps from Lake Simcoe, enjoy waterfront trails, parks, and downtown conveniences with over 100 restaurants, shops, and cultural attractions. Easy access to transit with Barrie Bus Terminal and Allandale GO Station nearby. Georgian College is just minutes away. (id:54662)
Homelife Landmark Realty Inc.
305 - 299 Cundles Road E
Barrie, Ontario
THE DUCKWORTH AT THE JUNCTION, Modern Living with just steps from every amenity. Spacious & Functional Layout This sought-after split model offers 2 bedrooms, 2 bathrooms, and a versatile den, providing flexibility for a home office, guest room, or extra living space. Practical Location whether you work at the Hospital, medical Buildings across the street or a block over on Belfarm rd, go to Georgian College or work at one of the many restaurants, you won't need the car often but if you have one Parking Spot 89 is right at the front door. Stylish kitchen with quartz breakfast bar and backsplash and black appliances. Insuite laundry. Huge 12 ft by 7 ft balcony perfect for morning coffee or evening relaxation. Little Lake Park is nearby is you enjoy walks. Impressive condo, impressive location whether working or retired everything is at your fingertips. (id:54662)
RE/MAX Hallmark Chay Realty
28 Lancaster Court
Barrie, Ontario
This Bright and Spacious Semi-TownHome, Situated in Desirable South Barrie & Offers One of The largest and Most Practical Layouts. Inviting Master Bedroom with En-suit, Upgraded Kitchen, Island Sink, and Breakfast Area Opens To Deck. Separate Living and Family Rooms, Oak Stairs. Extra Deep pie-shaped lot W/179ft. Just In Steps to Hyde Park P.S. & St.Gabriel Archangel C.S. (id:54662)
Sutton Group-Admiral Realty Inc.
4 - 14 High Street
Georgina, Ontario
Shared Office Space in Tranquil Massage Therapist Clinic... Discover a harmonious work environment within our esteemed massage therapist clinic. We proudly present an incredible opportunity for wellness professionals seeking a shared office space that exudes tranquillity and promotes collaboration. Welcome to a space designed to nurture your practice and enhance your client's well-being. Ideal users would be in the health and beauty fields of acupuncture, cosmetic laser technician, nail technician, etc. Other uses could be a quiet workspace for busy professionals looking to get out of the house but not have a long commute to the office. (id:54662)
RE/MAX Prime Properties
Tba Concession Rd 2
Uxbridge, Ontario
Escape to nature with this stunning 38.76-acre parcel in the heart of South Uxbridge. Tucked away in a private and serene setting, this lushly forested property is a true retreat from the everyday hustle. With over 1,000 trees planted, the land benefits from a Managed Forest Tax Credit, keeping property taxes lower while preserving its natural beauty. This expansive lot offers endless possibilities whether you envision building your dream home or simply enjoying a private sanctuary in the woods. A portion of the property is environmentally protected, featuring water elements and a picturesque pond accessible by a scenic pathway. Surrounded by a combination of trails, private estates, and provincial conservation lands, this property is perfect for those who crave both privacy and outdoor adventure. Despite its secluded feel, it remains minutes from town amenities, major routes including Highway 407, and a variety of golf courses such as Goodwood, Ballantrae, and Mill Run. Survey is available upon request. A municipal address has not yet been assigned. This is a rare chance to own a breathtaking piece of nature, offering the perfect blend of privacy, convenience, and natural beauty. Don't miss out explore the possibilities today! (id:54662)
Keller Williams Realty Centres
1202 - 195 Commerce Street
Vaughan, Ontario
This stunning brand-new 1-bedroom, 1-bathroom unit offers a sleek and modern living space in a highly sought-after building. The open-concept kitchen features high-end cabinetry, quartz countertops, and top-of-the-line stainless steel appliances, perfect for cooking and entertaining. The bright living area extends to a private balcony, providing a peaceful outdoor retreat. Enjoy the convenience of in-suite laundry and exclusive access to premium building amenities, including a state-of-the-art fitness center, party room, co-working space, and 24-hour concierge service. Prime Location Steps from shopping, dining, and entertainment, including Costco, Walmart, T&T, restaurants, and cafés. Just minutes from Hwy 404, Upper Canada Mall, and GO Station, making commuting a breeze! Perfect for professionals, couples, or anyone seeking a modern and vibrant lifestyle. Dont miss out schedule your private viewing today! (id:54662)
RE/MAX President Realty
