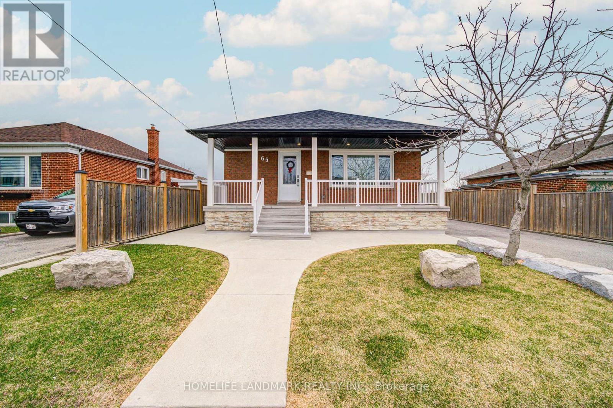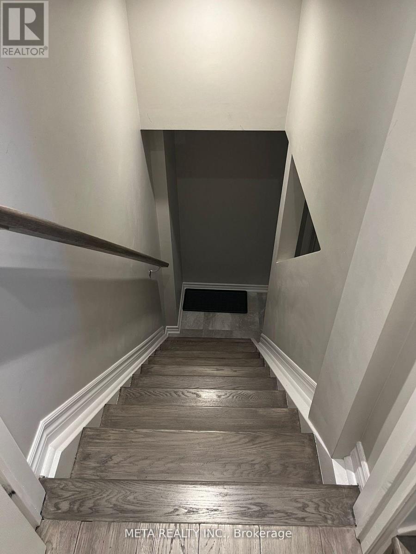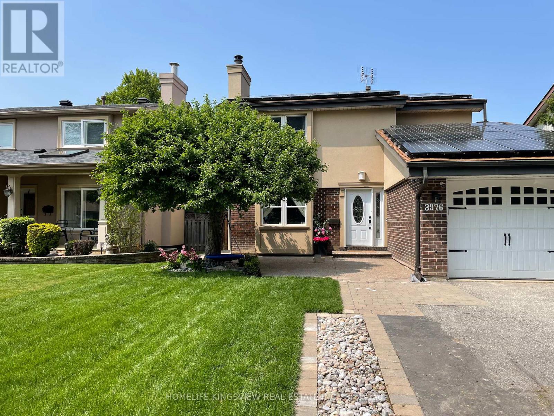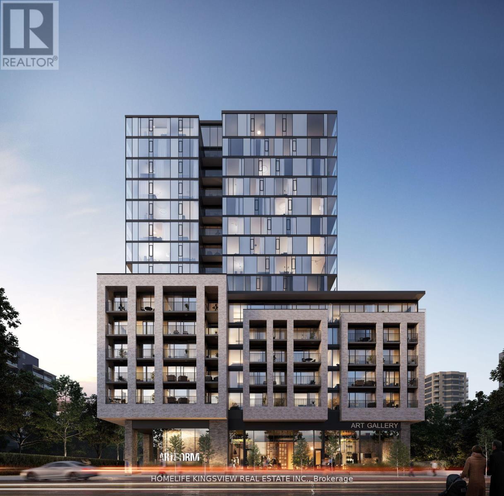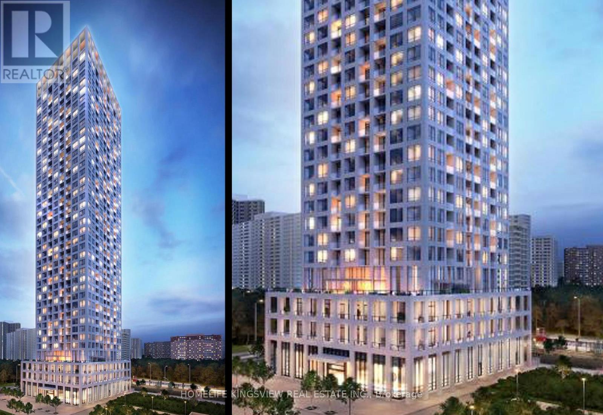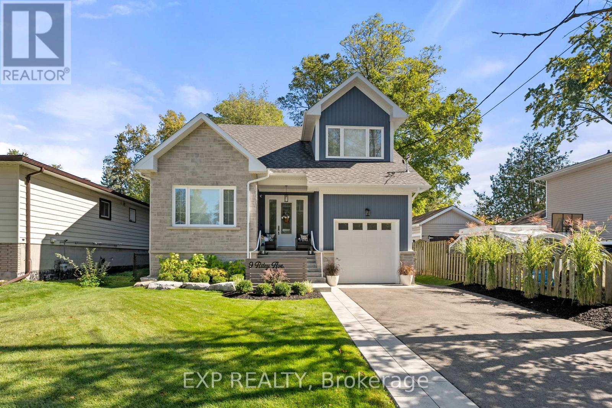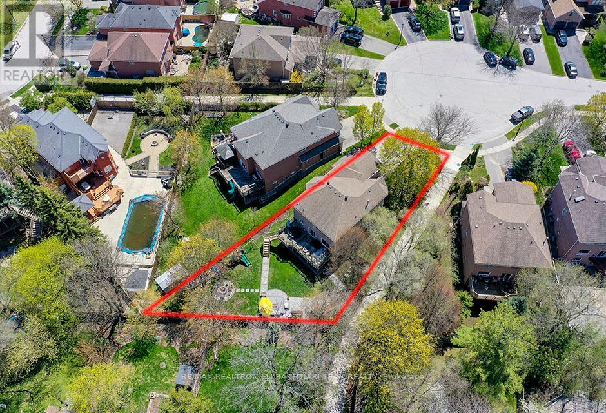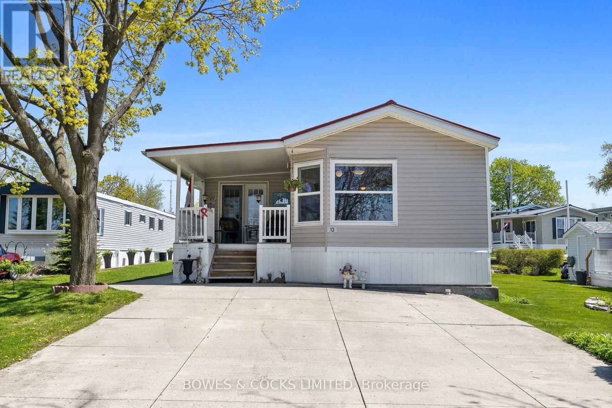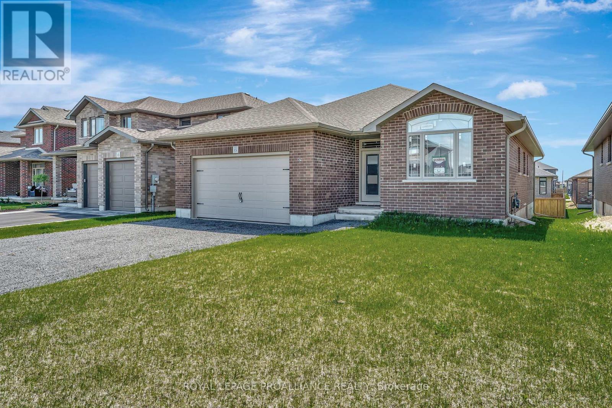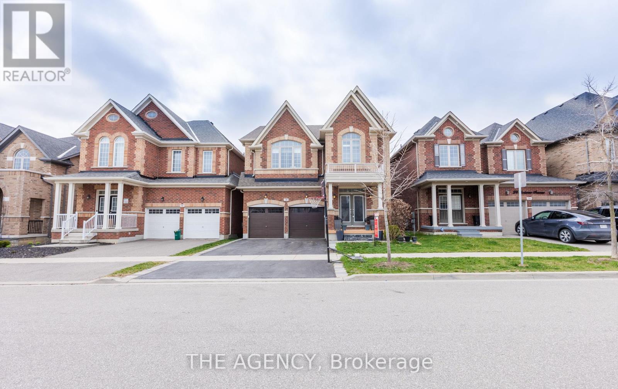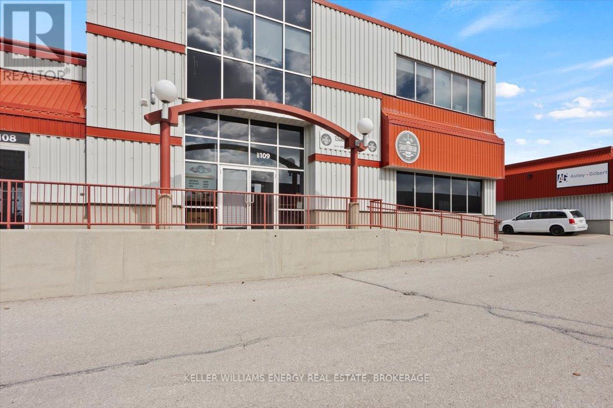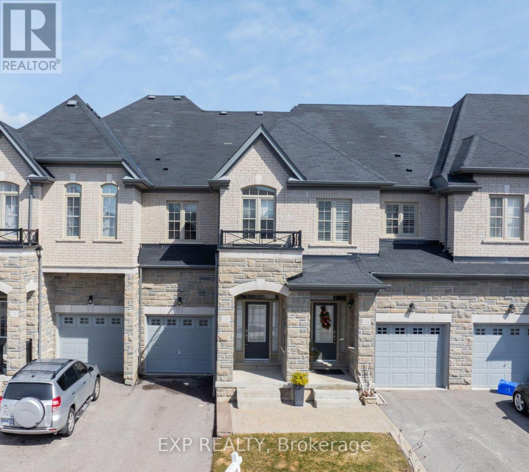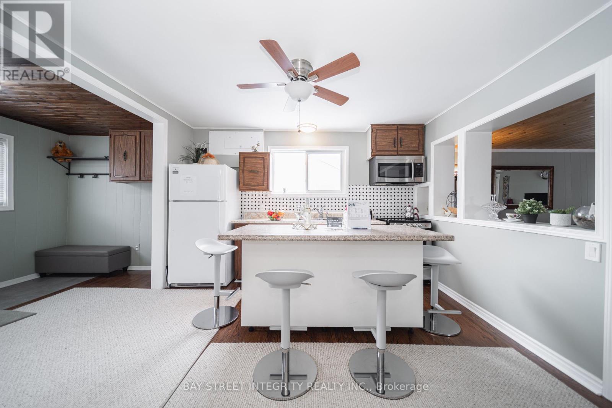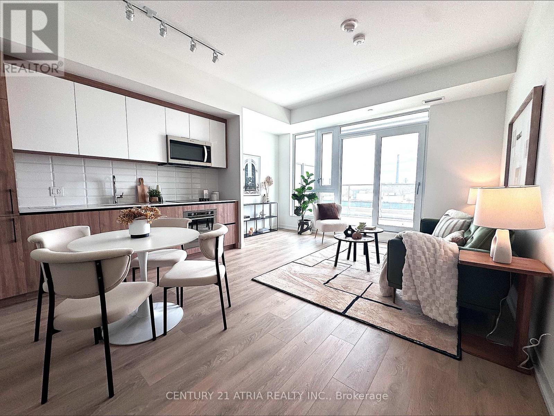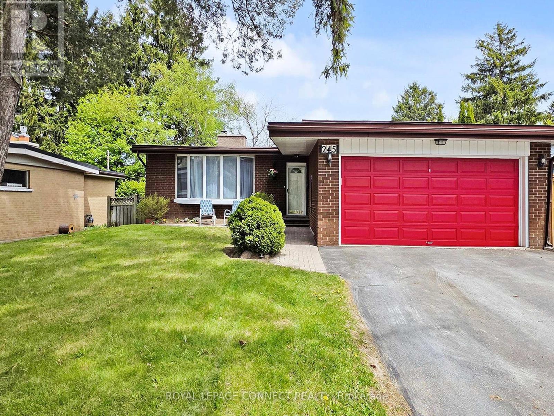724 - 2480 Prince Michael Drive
Oakville, Ontario
Step into stylish city living with this bright and spacious 1-bedroom + den suite, thoughtfully designed for comfort and sophistication. Soaring 9-foot ceilings and a private balcony offer breathtaking panoramic views of Mississauga and Toronto's iconic skyline. The sleek, contemporary kitchen is a chefs delight, featuring granite countertops, stainless steel appliances, and ample cabinetry for all your culinary needs. Enjoy a full range of premium amenities, including 24-hour security, a state-of-the-art fitness centre, indoor pool, media and party rooms, guest suites, and abundant visitor parking. Perfectly located in a vibrant, walkable neighbourhood just steps from banks, pharmacies, restaurants, and everyday essentials this home offers the perfect balance of luxury and lifestyle. Note: Some images have been virtually staged. (id:59911)
Exp Realty
65 Cuffley Crescent S
Toronto, Ontario
Completely Renovated Home With Quality Finishes Located On A Quiet Inner Street. Huge Lot, Extra Long Driveway With Plenty of Parking, Additional Detached Double Garage. Spacious & Functional Layout, Plenty Of Upgrades (Furnace, AC, Tankless Water Heater 2016. Roof and Eavestrough 2020. Kitchens, Bathrooms and Basement 2016). Professional Landscaping, Upgraded Soffit/Trough, Stamped Concrete Porch, Brick and Stone Exterior. Luxury Kitchen With Quartz Counter, Main Level Used To Be 3 Bedrooms, Converted to 2 Bedrooms, Primary Bedroom Walk Out To A Southern Exposure Spacious Backyard With a Concrete Patio. Hardwood Floor, Pot Lights Throughout. Sep Entrance To A Two Bedroom Basement Suite With Kitchen, Laundry. Convenient Location, Step To Downsview Park, Ttc, Go, School, Mall. (id:59911)
Homelife Landmark Realty Inc.
1104 - 28 Ann Street
Mississauga, Ontario
Welcome to Westport Condos, a stunning new building by Edenshaw Developments, Port Credit's premier developer. This brand-new 1 bedroom suite offers a Custom Murphy Bed / Office area and modern living designed for comfort and style. Enjoy laminate flooring throughout, sleek stone countertops, and integrated appliances for a seamless kitchen design. The bedroom offers a cozy retreat with floor-to-ceiling windows, Living room offers fantastic Toronto skyline views, while the bathroom features modern finishes and smart design that optimizes space. Parking not needed as there is an Enterprise car share in P1, walk to everything. As a resident of Westport, you'll have access to 15,000 sq. ft. of premium amenities, including a concierge, lobby lounge, co-working hub, fitness center, pet spa, guest suites, and a gorgeous rooftop terrace with firepits, cabanas, and BBQ stations. Situated in the vibrant and highly sought-after Port Credit community, you're just a 5-minute walk from the waterfront, parks, boutique shops, and gourmet dining. Plus, with the Port Credit GO Station at your doorstep, commuting couldn't be easier. Underground parking not included in listing price but is avaailable for $200 per month. (id:59911)
Royal LePage Real Estate Services Ltd.
7568 Doverwood Drive
Mississauga, Ontario
Professionally Finished Bachelor & Tastefully Furnished! Don't Miss This Hidden Gem! Engineered Hard Wood, Quartz Countertops, High Gloss Tiles & Furnishings Give This 5 Star Stunner A Luxurious High End Feel. Includes An Extra Large Dug Out Window That Meets Proper Fire Regulations. 1 Parking on driveway. Stand Up Shower, Pot Lights Throughout. All furnishings seen in photos included in rent! Upon entering main door, there is a common area hallway that leads to separate entrance doors for the main floor unit and another for the basement unit. Laundry is in the basement. Utilities are not included. (id:59911)
Meta Realty Inc.
3976 Taffey Crescent
Mississauga, Ontario
Welcome to 3976 Taffey Crescent, a beautifully maintained 3+1 bedroom, 4-bathroom detached home in the highly sought-after Erin Mills community of Mississauga. This turn-key property offers a perfect blend of comfort and modern upgrades, nestled in a quiet, family-friendly neighborhood. With easy access to major roads, parks, recreation trails, ice rinks, and top-tier gyms, this home is ideally located for convenience and lifestyle. Inside, you'll find stunning features such as a custom plaster fireplace, elegant wood floors and stairs, and crown molding on all three levels, adding character and charm. The separate entrance basement is fully finished as an in-law suite or potential income-generating apartment, providing versatile living options. Enjoy the benefits of owned solar panels, saving approximately $3,100 per year, along with heated floors in the primary ensuite and basement washroom for added luxury. The home is also equipped with brand-new appliances, a new exposed concrete entrance, and a irrigation system (installed in 2024) for low-maintenance lawn care. The newly upgraded patio creates the perfect outdoor space for entertaining or relaxing. Situated in a prime location, this home is just minutes from public transit, GO stations, top-rated schools, shopping centers, Credit Valley Hospital, and offers quick access to Highways 403, 407, and QEW. With a large driveway and garage, ample parking, and a peaceful community setting, this home truly has it all. Don't miss out on this incredible opportunity schedule your private showing today! Seller and Seller's agent do not warrant retrofit of the finishing of the basement. (id:59911)
Homelife Kingsview Real Estate Inc.
507 - 86 Dundas Street E
Mississauga, Ontario
Welcome to ARTFORM Condos by an Award Winning Developer - EMBLEM Developments. ARTFORM Is Centrally Located at The Intersection Of Hurontario and Dundas in Cooksville. With Only a Couple of Minute Walk to The Future Hurontario LRT and BRT Stops. This Brand New Never Lived In Condo Suite Boasts 614 SqFt of Interior Living Space + a Large Square 86 Sqft Balcony Perfect for A Friend/Family Gathering. It Features a Spacious Primary Bedroom with a Modern 3pc Ensuite, A Spacious multipurpose den, comparable in size to a bedroom, that can also function as a second bedroom. Open Concept Layout With Lots of Natural Lights Shining Through, 9 Foot Ceilings, Floor to Ceiling Windows, Modern Kitchen With B/I Appliances, Quartz Countertop & Matching Backsplash. Brand New Light Fixtures and Window Coverings. Beautiful and Unobstructed Views of Cookvilles and Square One. World Class Amenities That Include 24/7 Concierge, Outdoor Terrace, Party Room, GYM, Meeting Room, Cabana Style Seating & BBQ Dining Area. 10 Minute Drive to Square One. Easy Commute to Sheridan College and University of Toronto Mississauga Campus. Close Major Highways Such as Highway 403, 401 and QEW. **EXTRAS** Monthly rogers internet package is included in maintenance fees. (id:59911)
Homelife Kingsview Real Estate Inc.
2808 - 30 Elm Drive W
Mississauga, Ontario
Welcome to the new standard of luxury living in Edge Tower 2 located in the heart Square One, Mississauga. Brand-new Corner Unit, Never lived in, spacious 2-bedroom, 2-bathroom suite with top-of-the-line appliances, high-end cabinets, quartz countertop. Enjoy walkout to balcony offering a spectacular view of the city. It is located near the vibrant Mississauga Square One area. Close to restaurants, parks, transit, schools, Sheridan College, YMCA, Mississauga Central Library and major highways. Bright open-concept layout. The condo boasts a spacious gym with a state-of-the-art lobby and a concierge. (id:59911)
Homelife Kingsview Real Estate Inc.
161 - 6 Bella Vista Trail
New Tecumseth, Ontario
Welcome to 6 Bella Vista Trail, an exquisite bungaloft nestled in a prime Alliston neighbourhood! This spacious home offers four bedrooms, an office, and three bathrooms, including a luxurious main bathroom with a relaxing jetted tub. You'll love the convenience of main-floor laundry right next to the open-concept living area that features soaring vaulted ceilings. There are elegant granite countertops in both the kitchen and bathrooms, adding a modern touch throughout. The walkout basement offers added amenities such as a bar, wine cellar, and an abundance of storage space. Both the basement and main floor feature gas fireplaces equipped with a fan to circulate heat for maximum comfort. Step outside and enjoy your morning coffee on the deck, overlooking a serene pond right in your backyard. Located next to the Nottawasaga Resort Valley Golf Course and close to numerous amenities, this home is ideal for anyone seeking luxury, relaxation, and convenience all in one. (id:59911)
Exp Realty
9 Riley Avenue
Georgina, Ontario
A Flawless Fusion Of Design And Comfort, Just Steps From The Lake. This Stunning 2-Year-New Home Is Filled With High-End Finishes, Thoughtful Upgrades, And Smart Features, With 5 Years Remaining On The Tarion Home Warranty. Perfectly Situated On A Quiet Dead-End Street Just Steps From A Sandy Beach And Access To Lake Simcoe, And Walking Distance To Cafés, Restaurants, Vintage Shops, And All Local Amenities. The Main Floor Features Soaring 10-Foot Ceilings, An Open-Concept Layout With A Designer Kitchen Offering High-End Appliances, Quartz Countertops, Stylish Backsplash, Upgraded Faucet, And A Statement Decorative Range Hood. The Bright Living And Dining Areas Feature Expansive Windows And Include Upgraded Lighting And An Elegant Fireplace Mantle, While The Main Floor Primary Bedroom Features A Double Closet, Eye-Catching Feature Wall, And A 3-Piece Ensuite With Wainscot Millwork. Upstairs Boasts 9-Foot Ceilings, Engineered Hardwood, Two Spacious Bedrooms, A Full 4-Piece Bathroom, And A Sun-Filled Office Nook. Additional Features Include A Lorex Security System With Four Cameras, Built-In Speaker System, Lux Ceiling Fans In All Bedrooms, Custom Blinds, Two Statement Wall Murals, And Built-In Closet Organizers Throughout. The Mudroom Connects To An Insulated Garage With A Premium Slatwall And Cabinetry System By Closets By Design, And Provides Access To A Full-Height Basement With A 3-Piece Rough-In, Ready For Your Finishing Touches. Outside, Relax On The Back Deck And Enjoy A Beautifully Landscaped Yard With No Rear Neighbours, A Paved Driveway With Stone Border, And Unbeatable Curb Appeal - Offering A Move-In-Ready Lifestyle In One Of Georgina's Most Desirable Lakeside Communities. (id:59911)
Exp Realty
18 - 100 Elgin Mills Road W
Richmond Hill, Ontario
Welcome To 18-100 Elgin Mills Rd W A Stunning, Rarely Offered Executive End-Unit Townhouse In The Highly Sought-After Westbrook Community! This Was The Original Model Suite And Showcases Over $50K In Upgrades. Thoughtfully Designed With 3,137 Sq Ft Of Finished Living Space, This Impeccably Maintained Home Offers Comfort, Luxury, And Functionality In One Of Richmond Hills Most Desirable Neighbourhoods. Step Inside To Find An Open Concept Layout Featuring Oak Hardwood Floors And Stairs, 9 Ceilings, A Custom-Built Library, And A Wow-Worthy Fireplace Mantle. The Eat-In Kitchen Is Beautifully Upgraded With A Designer Backsplash, Premium Sink And Faucet, And Stainless Steel Appliances, Flowing Out To An Oversized Deck With Serene Ravine Views The Perfect Setting For Morning Coffee Or Evening Unwinding. Additional Upgrades Include: All Lighting Fixtures, Bathroom Glass Doors, Faucets, Toilets, Upgraded Electrical Outlets And Wall Switches, Stylish Door Knobs And Handles, And A Whole-Home Surge Protector For Peace Of Mind. Upstairs, The Oversized Primary Bedroom Features A Private Ensuite, While Two Additional Bedrooms Provide Ample Space For Family Or Guests. The Fully-Finished Walk-Out Lower Level Opens To A Private Patio And Tree-Lined Yard Perfect As An In-Law Suite, Rec Room, Gym, Or Office, With A Rough-In For Another Bathroom. Located In A Quiet, Nature-Integrated Community Of Just 52 Exclusive Homes, This Rare Offering Includes A Double Car Garage And Driveway Parking For Four Vehicles. Minutes To Yonge St., Shops, Transit, Parks, Trails, And Top-Rated Schools Like St. Theresa Of Lisieux And Richmond Hill High School. Furniture Is Negotiable. (id:59911)
Exp Realty
353 Meegan Court
Newmarket, Ontario
**Stunning home in sought-after Summerhill Estates**, nestled on a quiet court with a premium, **DEEP PIE**-shaped lot. Featuring a fully renovated 4+1 bedroom two-storey layout, upgraded throughout with high-end quality finishes. A rare opportunity in a prime family-friendly location!" Featuring a *FULLY RENOVATED* open-concept main floor with a BRAND NEW custom kitchen, high-end granite countertops, LED lighting, and spotlights throughout. The open-concept main floor boasts a luxurious custom gourmet kitchen featuring high-end granite countertops, stainless steel appliances, and an abundance of cabinetry perfect for family living and entertaining. The kitchen seamlessly flows into a spacious family room with LED lighting and spotlights throughout, creating a bright, welcoming atmosphere. Walk out to a huge deck ideal for outdoor gatherings and entertaining. A completely remodelled laundry room with garage access adds everyday convenience. Enjoy brand new hardwood floors throughout the main level. The staircase has been fully redone with solid maple wood, leading to a beautifully appointed second floor. The primary bedroom offers a spacious walk-in closet and a 4-pcs ensuite, providing comfort and style. The fully finished basement is newly renovated with quality laminate flooring and includes an additional full MDF kitchen, large bedroom, and a 3-piece bath perfect for in-laws or extended family. Walk out to a beautifully landscaped, fully interlocked backyard oasis featuring professional gardens and an in-ground sprinkler system. Located in a prime, family-friendly neighbourhood close to top-rated schools, parks, shopping, public transit, and more. A true turn-key gem that combines luxury, comfort, and convenience!"** (id:59911)
RE/MAX Realtron Eli Bakhtiari Team Realty
13 Mcgregor Drive
Otonabee-South Monaghan, Ontario
Welcome to year-round living at the charming Shady Acres on Rice Lake! This well-maintained two-bedroom, two-bathroom home - proudly owned by just one owner - has been thoughtfully built for durability and comfort. Fully sided and topped with a metal roof, it offers both lasting quality and low maintenance. A full concrete driveway, pathway and pad beneath the home provide added storage, easy upkeep, and peace of mind. A spacious sunroom addition expands your living area, offering even more room to relax or entertain. Designed with accessibility in mind, the home features extra-wide doors and hallways, along with a convenient access ramp at the back. Inside, the open-concept living area is centered around a cozy propane fireplace, perfect for gatherings or quiet evenings. The large eat-in kitchen makes entertaining easy, and from your dining area or covered front porch, you can take in beautiful views of the water. The outdoor spaces of the home are just as cozy, as in side with multiple seating areas. Additional storage for all of your tools and toys is available in the detached shed. Beyond your doorstep, the park offers a vibrant community lifestyle enjoy everything from pickleball and swimming to boating adventures. Launch your personal watercraft from the onsite boat launch and explore the stunning Trent Severn Waterway. Don't miss this opportunity to enjoy four-season living in a welcoming waterfront community! (id:59911)
Bowes & Cocks Limited
15 Andrew Crescent
Quinte West, Ontario
Welcome to 15 Andrew Crescent, located in Quinte Wests most sought-after family neighborhood. This brand-new, Staikos-built 1695 sq. ft. Butternut model bungalow offers 3 bedrooms, 2 bathrooms, and a double car garage. The kitchen will feature soft-close cupboards, quartz countertops, and an eat-in island. The primary bedroom boasts a walk-in closet and ensuite bath for added privacy and convenience. Main floor laundry is ideally located in the mudroom, at the entrance of the garage. The entire home is beautifully finished with an all brick exterior. Perfectly situated, this home is close to schools, bus routes, just 10 minutes from 8 Wing Trenton, and 5 minutes from Highway 401. The open-concept basement is ready for your personal touch. (id:59911)
Royal LePage Proalliance Realty
166 Appledene Drive
Quinte West, Ontario
Welcome to 166 Appledene Dr, located in Quinte Wests most desirable family neighborhood. This brand-new, Staikos-built 1640 sq. ft. bungaloft townhouse offers 3 bedrooms, 3 bathrooms, and an attached single car garage. The main floor features a stunning kitchen with soft-close cupboards, quartz counters, and an eat-in island, perfect for entertaining. Also on the main floor is the primary bedroom with a large double closet and ensuite bath. Upstairs, you'll find a spacious rec room, two additional bedrooms, and another bathroom. The home is ideally located close to schools, bus routes, just 10 minutes from 8 Wing Trenton, and 5 minutes from Highway 401. The open-concept basement is ready for your personal touch. Luxury, affordable living at its finest! (id:59911)
Royal LePage Proalliance Realty
20 Nocturne Avenue
Vaughan, Ontario
Experience luxury living in prestigious Kleinburg ! Offering approx. 5,000 Sq. Ft. of beautifully Living space over $150K invested in total Upgrades ! This home features soaring 9' ceilings on the main and second floors, and a grand 10' ceiling in the primary bedroom. Designer stone accent walls, an upgraded granite kitchen with extended-height cabinets, a solid marble backsplash, engineered hardwood, oak staircase, wood California shutters, pot lights, and spa-like bathrooms with granite counters. Exterior soffit lighting adds impressive curb appeal. Each bedroom offers a private or semi-private ensuite and a walk-in closet. A true showstopper ready to move in and enjoy! (id:59911)
The Agency
10 Maplewood Lane
Georgina, Ontario
You Can Have The Best Of Both Worlds. Cottage Charm Meets Contemporary Style In The Historic Hedge Road Neighbourhood. Just Steps To The Briars Golf Pathway And Private Residents Sandy Beach, 10 Maplewood Lane is Nestled Along A Peaceful, Treed Laneway On An Expansive 100ft X 161ft Lot. This Home Is Bursting With Timeless Character And Is Paired Beautifully With Big Ticket Updates Throughout The Home, Including A Gorgeous Kitchen With Quartz Countertops, Stainless Steel Appliances, Breakfast Bar and Lake Views. The Formal Dining Room Is Designed For Large Gatherings, & The Living Room Features A Large Floor To Ceiling Window, Vaulted Ceiling W/ Skylight, Gas Fireplace Hook-Up, And Greenery & Nature As Your Backdrop. Immerse Yourself In Relaxation As You Step Into The Primary Retreat,, Featuring Double Walk-In Closets And A Spa Ensuite With Double Vanity ('20). Plenty Of Room For Family And Guests With A Junior Primary, Additional Bedroom, Office (Utility) Room, A Second Full Renovated Bath, And A Den With Walk-Out To Deck That Could Serve Many Purposes, Whether A Yoga Space, Study, Or Office. Enjoy Updated Laundry Room W/ Sink & Cabinetry, And A Spacious 4-Season Foyer! Outside, Immerse Yourself In Nature And Enjoy A Property Meant For Spending Time Outdoors, With A Large Multi-Tiered Deck With Gas Bbq Hook Up, And Plenty Of Space For Growing Your Own Produce, Fire Pits & More. Steps To Scenic, Pedestrian-Friendly Hedge Road For Walking, Cycling And More, And Only 22 Min To Hwy 404 & 1 Hour To Toronto. EXTRAS: Bell Fibe Internet Hook-Up, Most Windows Triple-Pane ('17/'23), Stainless Steel Fridge, Gas Stove ('17), Dishwasher ('22), Washer, Dryer, Electric Light Fixtures, Garden Sheds, Water Treatment System Upgrade ('21) With New Softener, De-Mineralizer, UV Filter. 200Amp Panel, Furnace ('17), Crawl Space W/Spray Foam Insulation & Vapour Barrier ('15/'16). Two Septics To Service The Home. (id:59911)
Exp Realty
109 - 1077 Boundary Road
Oshawa, Ontario
This versatile unit offers a prime opportunity to establish or grow your business in a vibrant commercial hub conveniently located just off Hwy 401 between Stevenson and Thickson. This well-maintained building features ample parking, affordable rent, and zoning that permits a variety of uses, including professional office, showroom, medical clinic, and recreational space. The unit is a blank canvas, perfect for tailoring to your specific needs. The landlord is open to reasonable offers regarding leasehold improvements, making this an excellent opportunity for entrepreneurs and practitioners alike. Don't miss your chance to thrive in this dynamic business community! (id:59911)
Keller Williams Energy Real Estate
92 Wardlaw Place
Vaughan, Ontario
Unspoiled Basement Ready For Your Families Customization!!! BONUS: SELLER WILLING TO DISCUSS CASHBACK ON CLOSING TO ASSIST IN FINISHING BASEMENT!! This Stunning & Spacious over 2500sqft,Home Features 9ft Ceilings, 4 Bedrooms & 3 Bathrooms, Offering Ample Space For Family Living, The Inviting Family Room Is Centered Around a Cozy Fireplace, Perfect For Relaxing Evenings. The Expansive Living/Dining Area Is Designed W/ Entertaining In Mind, Providing Plenty of Room For Gatherings. The Well-appointed Kitchen Boasts a Center Island & Charming Breakfast nook, Ideal For Casual Dining. The Large Primary Bedroom Is a True Retreat, Complete W/ Walk-in Closet & 5-piece Ensuite Bath. Full Basement W/ Endless Possibilities To Fit Your Needs, Large Above Grade Windows & Cold Room For Storage. Enjoy The Fully Fenced Backyard, Providing Privacy & a Great Space For Outdoor Activities. Located In a Desirable Neighborhood, This Home is Close to Top-rated Schools Such As Glenn Gould Public School, St Mary Of The Angles Catholic School, Guardian Angels Catholic School & Le-Petit-Prince Catholic School. Close To Chatfield Tennis Court & Park, Lawford Park & Cannes Playground/Park, Canada's Wonderland, Shopping, Dining & Hospital and Much More! With New Hardwood Floors and Freshly Painted This Home Is Move In Ready. (id:59911)
Homelife Frontier Realty Inc.
55 Walter Proctor Road
East Gwillimbury, Ontario
Luxury Executive Townhome In The Village Of Sharon. Discover This Stunning 3-Bed, 3-Bath Stone And Brick Executive Townhome In The Sought-After Community Of Sharon Village. With A Bright, Open-Concept Layout And Meticulously Maintained Interior, This Home Is Move-In Ready And Filled With Upgrades. Step Inside To Find Elegant Hardwood Floors On The Upper Level And Stylish Modern Lighting That Enhance The Homes Sophisticated Ambiance. The Chef-Inspired Kitchen Is Designed For Both Function And Style, Featuring Stainless Steel Appliances, Gas Stove, And Breakfast Bar, Making It The Perfect Space For Cooking And Entertaining. The Primary Bedroom Is A True Retreat, Boasting A Double-Door Entry, His And Hers Closets, And Luxurious 5-Piece Ensuite Complete With Soaker Tub And Glass-Enclosed Shower. A Convenient Second-Floor Laundry Room With Sink Adds To The Homes Practicality. Outside, The Dining Area Leads To A Large Back Deck With Private Gazebo, Creating An Inviting Space For Relaxation And Outdoor Gatherings. With 3-Car Parking, This Home Offers Both Convenience And Comfort. Located In A Family-Friendly Neighbourhood, This Home Is Close To Top-Rated Schools, Parks, Community Centres, And Shopping, Including The Popular Vinces Market. Nature Lovers Will Appreciate The Easy Access To Trails And Hiking, While Commuters Will Enjoy The Short Drive To The Newmarket GO Station And Highway 404. This Lovingly Cared-For Home Is A Rare Opportunity To Own A Beautiful Property In One Of Sharons Most Desirable Communities. Dont Miss OutSchedule A Private Viewing Today! (id:59911)
Exp Realty
2866 20th Side Road
New Tecumseth, Ontario
Nestled On 3.13 Acres Of Land With Picturesque Views Of Rolling Hills, Close To The Quaint Town Of Bond Head, This Spacious 3,500 Sqft Raised Bungalow (With An Additional 3,500 Sqft On Ground Level) Is The Perfect Home For Large Families Or Creative Living Arrangements. Boasting A Custom Chefs Kitchen With Sleek Stainless Steel Cabinetry And Granite Countertops, This Home Seamlessly Blends Style And Functionality. Flooded With Natural Sunlight, The Main Floor Offers Expansive Living And Family Spaces With Large Windows, Hardwood Flooring, And Walk-Outs To A Stunning Southwestern-View Terrace And Covered, Heated Patio Perfect For Entertaining. The Primary Bedroom Features A 5-Piece Ensuite With Built-In Jacuzzi. The Lower Level Includes A Finished In-Law Suite With Two Bedrooms, A 4-Piece Bathroom, And A Large Laundry Room. Enjoy Outdoor Living At Your Rural Retreat. This Landscaped Property Includes 250 Fruit Trees And Ample Parking For 15+ Cars. Conveniently Located Within Walking Distance To Bond Head Golf Course, A Quick Drive To Hwy 400, And Only 30 Minutes From Toronto, This Unique Home Offers The Perfect Combination Of Tranquility And Accessibility. Don't Miss This Opportunity To Create Treasured Family Memories, Book A Showing Today! (id:59911)
Exp Realty
74 De La Salle Boulevard
Georgina, Ontario
Please make sure to see the video tour. Beautifully Maintained Freehold Home in a Sought-After Neighborhood!Located on a peaceful cul-de-sac just steps from the lake, (a private and a few public)beach, skiing, and parks. This charming home is perfect for first-time buyers, offering a spacious living room and an oversized eat-in kitchen with a center island. The primary bedroom features a 4-piece ensuite for added comfort. Recent updates include a newly replaced roof, a high-efficiency furnace, and modern bathroom. Situated on a generous lot with ample parking, this property is a fantastic opportunity for anyone looking to settle in a desirable area. **EXTRAS** The tax was assessed in 2023. Two doors make it a potential opportunity to create a second independent unit. VTB negotiable. (id:59911)
Bay Street Integrity Realty Inc.
705 - 150 Logan Avenue
Toronto, Ontario
*BRAND NEW* - Builder listing. Charming 2 bedroom + Spacious Den condo boasting over 900sf of functional living. Large 244sf Terrace. Close to shops, eateries, galleries, parks and transit - including the upcoming East Harbour development. Parking and Locker Included. **EXTRAS** Buy from Graywood developments direct. Full Tarion Warranty. (id:59911)
Century 21 Atria Realty Inc.
245 Port Union Road
Toronto, Ontario
Open House Sunday May 18th 2-4 pm. Welcome to this well-maintained side-split home in the desirable West Rouge community. Ideally located just steps from TTC transit, local shopping, and with easy access to the 401, schools, and parkseverything a growing family needs is close by.Originally a 4-bedroom layout, the home now features 3 bedrooms, with the former fourth bedroom thoughtfully converted into a formal dining area which could be a super large family room! This space includes two walkouts to the garden and offers excellent in-law suite potential. The bright and airy interior is complemented by hardwood floors, neutral decor, large windows that bring in plenty of natural light, and a cozy fireplace in the living room. (Basement fireplace in as-is condition.)Enjoy summer days on the sundeck or take a dip in the inground pool is perfect for entertaining or relaxing at home. A newly installed furnace (2024) adds peace of mind for years to come.This home offers comfort, flexibility, and a great location all in a family-friendly neighbourhood. Don't miss this West Rouge Gem! (id:59911)
Royal LePage Connect Realty
Unit 2 - 892 Carnaby Crescent
Oshawa, Ontario
1 year new renovated Basement. 1 bedroom+1 Den. The basement has been updated, Own separate Laundry! two cars parking space in the driveway. The basement tenant is responsible for paying 35% of all utilities and the main level tenant pays the rest of 65%. Convenient location, Ideal for commuters, nearby public transit. Located close to schools, a variety of shopping options, and all essential amenities. (id:59911)
Bay Street Group Inc.

