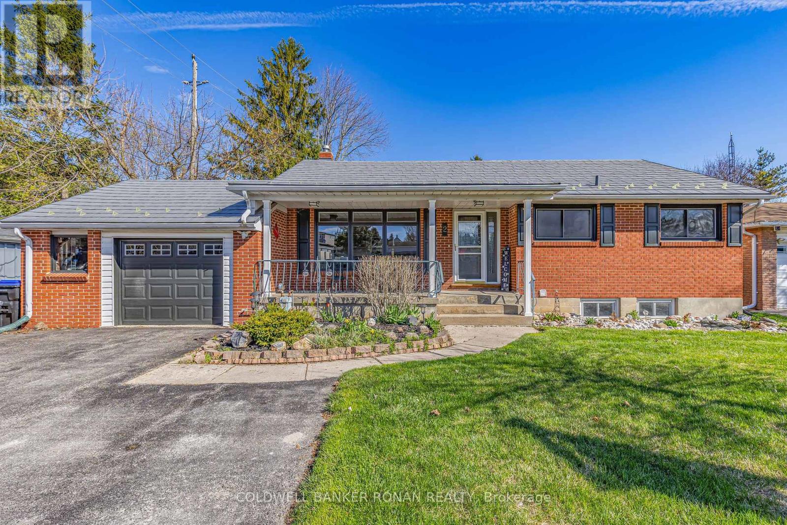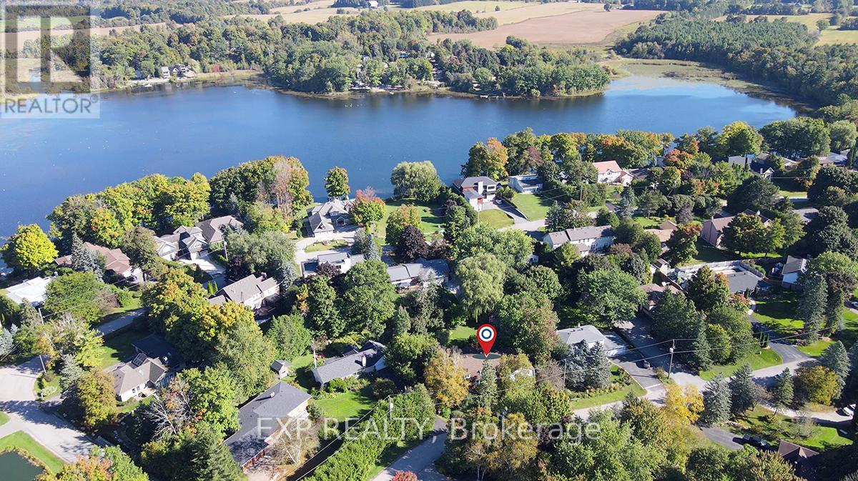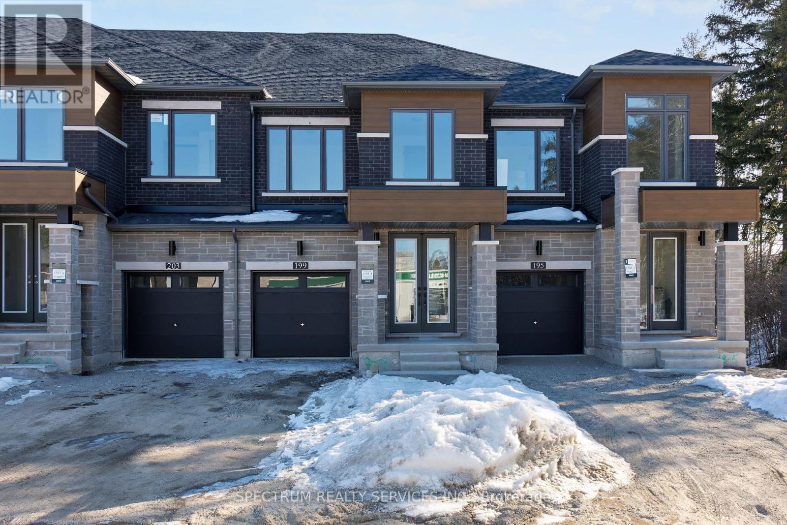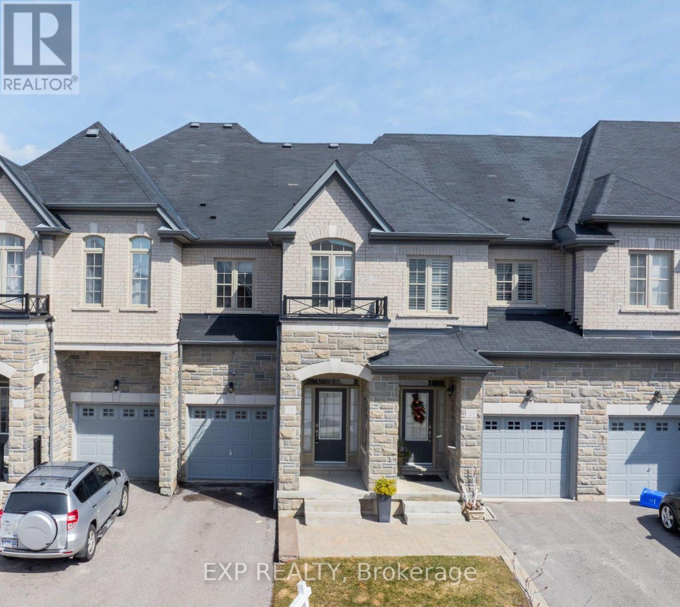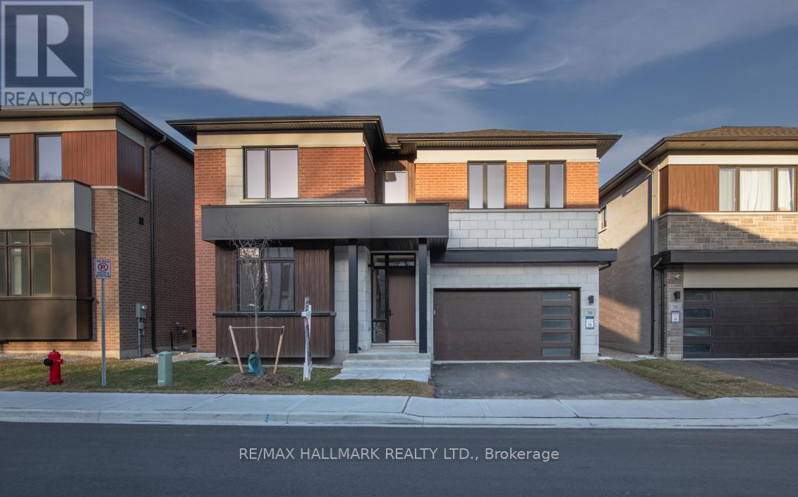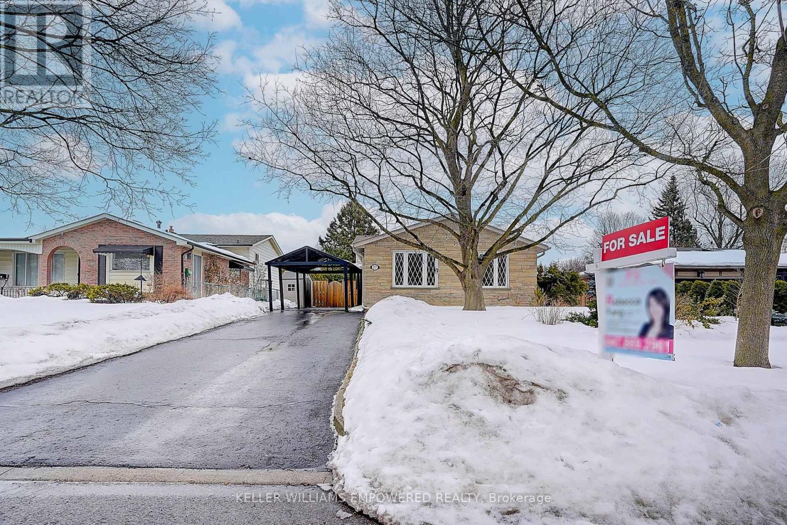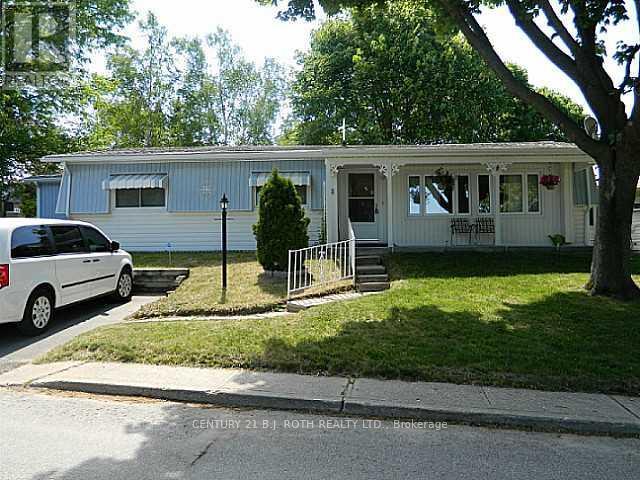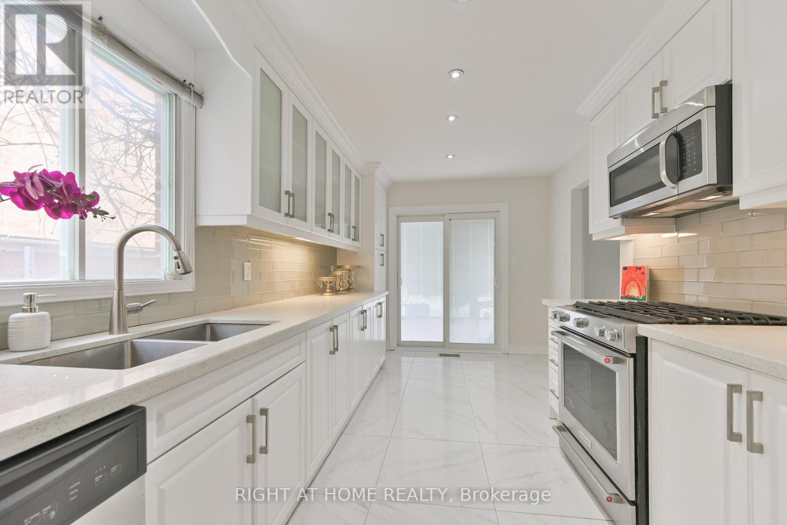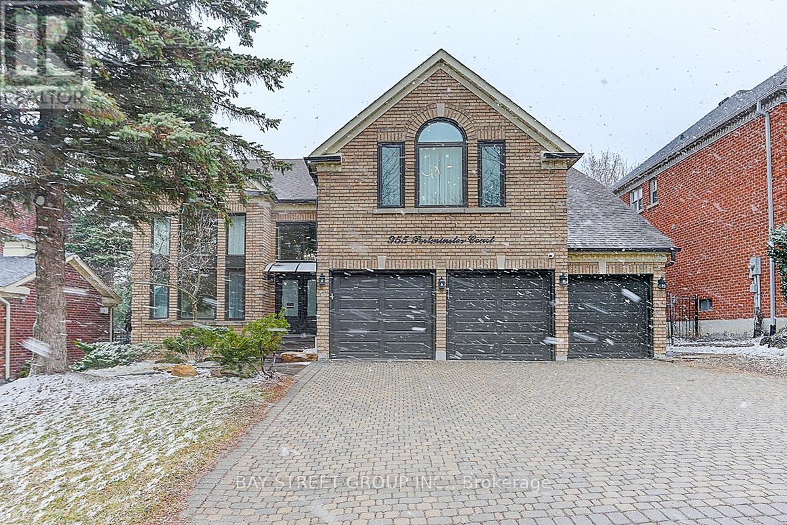2 Lionel Stone Avenue E
New Tecumseth, Ontario
Charming 3-bedroom brick bungalow in the heart of Tottenham, situated on a spacious in-town lot. The kitchen features a walkout to a large composite deck with a gazebo, perfect for outdoor entertaining. The inviting living room boasts a new picture window and hardwood floors. Convenient main floor laundry. The expansive lower-level rec room includes a cozy wood-burning fireplace. Ample parking with a driveway accommodating up to three vehicles. Ideally located close to shopping, schools, parks, restaurants, and the recreation centre. Durable steel roof with a lifetime warranty. High-speed fibre internet available. **EXTRAS** Hot water tank - owned. Motivated Seller! (id:59911)
Coldwell Banker Ronan Realty
10 Connaught Avenue
Whitchurch-Stouffville, Ontario
Welcome To Your Piece Of Paradise In The Exclusive Preston Lake Community. This Stunning 2-Storey Log Home Combines Rustic Charm With Modern Comforts. Nestled On A Beautifully Landscaped 100 X 150 Ft Lot, It Offers Over 3,200 Sq. Ft. Of Living Space, Featuring 6 Spacious Bedrooms And 3 Bathrooms, Including A Luxurious Ensuite. Inside, The 18-Ft Cathedral Ceilings And A Striking Stone Fireplace In The Living Room Create A Warm And Inviting Atmosphere. Tucked Away In An Enclave Of Caring Neighbors, This Home Offers A Sense Of Community While Maintaining The Tranquility Of Country Living. The Timeless Log Design Seamlessly Blends With The Natural Surroundings, Making It A True Retreat From The City's Hustle And Bustle. Step Outside To Your Private Outdoor Oasis. Relax On The Expansive Deck, Enjoy Peaceful Evenings Under The Gazebo, Or Store Your Gear In The Custom-Built Shed. Exclusive Access To Preston Lake Allows You To Enjoy Activities Like Swimming, Paddleboarding, Windsurfing, Fishing, And Relaxing On The Sandy Beach. The Community Comes Alive With Events Such As Canada Day Celebrations, Park Pizza Nights, And Movie Screenings. In Winter, Skate Along The Scenic Lake Path Or Join A Friendly Game Of Hockey. This Neighborhood Is A Year-Round Haven. Conveniently Located Just Minutes From Highway 404 And Bloomington GO Station, This Home Offers Easy Access To Downtown Toronto. Nearby, You'll Find Top-Tier Golf Courses, The York Region Forest, And Picturesque Walking Trails For Endless Outdoor Adventures. Don't Miss This Rare Opportunity To Live In One Of The Most Sought-After Neighborhoods In The Area. Make This Lakeside Retreat Your Home And Enjoy A Lifestyle Where Natural Beauty And Modern Convenience Meet In Perfect Harmony. **EXTRAS** All Ceiling Fans, Garden Shed, Hardtop Gazebo, ERV/HRV, On Demand Hot Water Heater, Sump Pump, Water Softener. **OPEN HOUSE**THIS SATURDAY FROM 1-4 PM. (id:59911)
Exp Realty
13 - 233 Broward Way
Innisfil, Ontario
Bright, clean, and fully furnished unit located in a prime location in the Boardwalk condos. Just steps to the water and the action with stunning views of the marina from your patio. Enjoy resort style living at an affordable price and take exclusive advantage of everything Friday Harbour has to offer. Including The Lake and Beach Club, private sandy beach, pools, state of the art gym, all year round golf, nature reserve with trails, shops, dining, and much more! Friday Harbour hosts multiple events throughout the year, making it a destination for many to come and enjoy. Looking for an investment property? This fully furnished unit is ready for your Airbnb guest to come and enjoy. This unit can house 4-6 guests and is completely turnkey. Walk into this rare ground floor open-concept unit with high ceilings, modern kitchen, large bathroom, and a loft for additional sleeping quarters. This conveniently located unit is in close proximity to your locker and parking spot which adds to the stress free environment. Come and experience what it is like to make everyday feel like vacation. Monthly Lake Club Fee $187.47, Annual Resort Fee $900.29, Condo Maintenance fee- $314.87 including Rogers Wifi/ home alarm with camera and smart thermostat. Buyer to Pay a one time Initiation fee of 2% plus HST of Purchase Price. (id:59911)
Lander Realty Inc.
199 Grand Trunk Avenue
Vaughan, Ontario
Discover Unmatched Luxury and Modern Living! Welcome to this brand-new luxury townhome a masterpiece of superior craftsmanship and thoughtful design, where traditional charm meets modern elegance.As you step inside, you're greeted by a spacious foyer with a walk-in coat closet, leading you into an open-concept main floor that's nothing short of spectacular. The heart of this home is a stunning floor-to-ceiling panelled modern electric fireplace, setting a warm and inviting tone. The kitchen, breakfast area, living area, and formal dining room flow seamlessly in a uniquely crafted layout, perfect for both intimate family moments and stylish entertaining.Upstairs, the grand primary bedroom awaits with not one but two walk-in closets and a spa-like 5-piece ensuite a true retreat at the end of each day. The second and third bedrooms offer generous space, each with large west-facing windows that bathe the rooms in natural light. Conveniently, the upper level also features a laundry room with upgraded vanity and a 5-piece family bathroom to accommodate your family's needs effortlessly.The full, unfinished basement is a blank canvas, complete with a cold room and rough-in for a bath perfect for transforming into your personal gym, home theatre, or an additional living area.The Community:This townhome is not just a home it's a lifestyle. Situated minutes from schools, world-class golf courses, charming dining spots, and essential services, everything you need is at your fingertips. For commuters, the nearby GO train station offers a swift 25-minute ride to downtown Toronto, making work-life balance a reality. Make This Exceptional Townhome Yours!Experience the perfect blend of style, comfort, and convenience (id:59911)
Spectrum Realty Services Inc.
45 Henricks Crescent
Richmond Hill, Ontario
"We Love Bayview Hill" TM Spectacular Mansion with The Exquisite Luxury Finishes. Breathtaking Stone Facade, and Widen Interlocking Stone Driveway. Timeless Elegance In Prestigious Bayview Hill. Excellent Location & Top-Ranking Bayview Secondary School & Bayview Hill Elementary School Zone. Totally Renovated From Top To Bottom. The Utmost In Luxurious Appointments. 3 Car Garage, 18 Ft/2 Storey High Foyer, 9 Ft High Ceiling on Main Floor. Both Chef Inspired Gourmet and Second Kitchen Featuring Granite Countertops with Custom Built-Ins and Top of the Line Appliances, Butler Pantry, 2 Fridges, 2 Stoves, Commercial Grade Range Hood & Dishwasher, Walk-Out to Sprawling Sundeck. Main Floor Office. Spacious 4+1 Bedrooms, Each with Their Own Ensuite And Semi-Ensuite. Spacious Primary Bedroom Features Sitting Area, Expansive 6-piece Ensuite and Large Walk-In Closet. Professionally Finished Basement Features Recreation Room, Home Theatre, Sauna, 1 Bedroom, & 3-piece Ensuite. **EXTRAS** All Bathrooms Are Upgraded with Quartz Countertops. Other Features Include Extensive Pot Lights, Two Storey Grand Foyer with Dramatic Crystal Chandelier, Premium Hardwood Flr on Main Flr & Basement, Custom Staircase W/ Wrought Iron Pickets. (id:59911)
Harbour Kevin Lin Homes
55 Walter Proctor Road
East Gwillimbury, Ontario
Luxury Executive Townhome In The Village Of Sharon. Discover This Stunning 3-Bed, 3-Bath Stone And Brick Executive Townhome In The Sought-After Community Of Sharon Village. With A Bright, Open-Concept Layout And Meticulously Maintained Interior, This Home Is Move-In Ready And Filled With Upgrades. Step Inside To Find Elegant Hardwood Floors On The Upper Level And Stylish Modern Lighting That Enhance The Homes Sophisticated Ambiance. The Chef-Inspired Kitchen Is Designed For Both Function And Style, Featuring Stainless Steel Appliances, Gas Stove, And Breakfast Bar, Making It The Perfect Space For Cooking And Entertaining. The Primary Bedroom Is A True Retreat, Boasting A Double-Door Entry, His And Hers Closets, And Luxurious 5-Piece Ensuite Complete With Soaker Tub And Glass-Enclosed Shower. A Convenient Second-Floor Laundry Room With Sink Adds To The Homes Practicality. Outside, The Dining Area Leads To A Large Back Deck With Private Gazebo, Creating An Inviting Space For Relaxation And Outdoor Gatherings. With 3-Car Parking, This Home Offers Both Convenience And Comfort. Located In A Family-Friendly Neighbourhood, This Home Is Close To Top-Rated Schools, Parks, Community Centres, And Shopping, Including The Popular Vinces Market. Nature Lovers Will Appreciate The Easy Access To Trails And Hiking, While Commuters Will Enjoy The Short Drive To The Newmarket GO Station And Highway 404. This Lovingly Cared-For Home Is A Rare Opportunity To Own A Beautiful Property In One Of Sharons Most Desirable Communities. Dont Miss OutSchedule A Private Viewing Today! (id:59911)
Exp Realty
36 Royal Hill Court
Aurora, Ontario
*ABSOLUTELY STUNNING* Brand New Executive "Green" & "Smart" Home Nestled On A Spectacular Lot Located in the Prestigious Royal Hill Community. Of just 27 homes with acres of luscious walking trails owned by the members of this exclusive community in South Aurora, this architectural masterpiece, approx 3800 sqft, is loaded with luxurious finishes and features throughout. A covered front porch leads to a spacious foyer and a separate office. The open-concept layout with massive windows allows for maximum natural lighting. Hardwood floors, smooth 10' ceilings on the main floor, 9' ceilings on the second floor, and an oak staircase with metal pickets complete the look. The dining room has plastered ceilings with large windows and a sliding door entry through the pantry. The gourmet chef's kitchen offers all the bells and whistles, including upgraded soft-close cabinetry with extended uppers, a center island with a breakfast bar, quartz counters, modern backsplash, and fully integrated Wolf appliances. The breakfast area walks out onto the deck, overlooking the beautiful backyard. An elegant family room boasts coffered ceilings, pot lights and a cozy fireplace. Double door entry to the primary bedroom suite showcasing a detailed ceiling, walk-in closet with organizers, and a spa-like ensuite with a freestanding tub, separate walk-in glass shower, and heated floors. Spacious secondary bedrooms come with large closets and bathrooms. A convenient second-floor laundry room adds ease of living. The walk-out lower level is already insulated and ready for your personal design, with rough-ins, 9' ceilings, plenty of natural light, and a walk-up to the backyard. Many "green" and "smart" features enhance the homes efficiency. This home is truly unbelievable, and the views from throughout are breathtaking! Amazing location close to all amenities, public transit, go train, highways, schools, parks, trails, and more. Quiet and peaceful yet just steps to Yonge Street. (id:59911)
RE/MAX Hallmark Realty Ltd.
17 Sir Kay Drive
Markham, Ontario
Sitting in the heart of Markham Village. Fully functional Boutique 3 bed Spacious Bungalow raised detached home. Sun-filled Backyard with a full size swimming pool. Well-Kept Family Home on A Decent Lot With Double Carport Garage and Spacious Interior Layout. Hardwood Floor on Main & Upper Floor. Fully Finished Basement With Separate Entrance in Backyard. Ideal for potential rental Income or In-Law/Nanny Suite. Well-Maintained Swimming Pool. Lots of storage. Tranquil Tree Lined Yard With Extra Privacy. Situated On A Quiet Street. Mins to Schools, Tennis Club, Parks, Transit, Go station & Hospital, Highway, Markville Mall, etc. (id:59911)
Keller Williams Empowered Realty
2 Mimosa Drive
Innisfil, Ontario
Situated On Desirable Street In Sandy Cove Acres This Argus model sparkles with drywall and crown molding throughout this 2 Bedrooms 2 Baths has tasteful decor. Spacious Kitchen With Walk Out To deck, nice yard with 2 garden sheds and attached workshop. Main Floor Laundry. Sandy Cove Offers You A Pet Friendly Adult Lifestyle Community Which Includes 3 Community Centres, 2 Outdoor Heated Pools, Walking Trails, A Variety Of Clubs And Groups, Social Activities Including Darts, Euchre, Dances, A State Of The Art Woodworking Centre All Within A Short Drive To Barrie Or Alcona. Updated kitchen and baths. Newer gas furnace in 2022, Shows 10+++The new land lease fee will be $855.00. (id:59911)
Century 21 B.j. Roth Realty Ltd.
144 Don Head Village Boulevard
Richmond Hill, Ontario
OFFER ANYTIME! VERY MOTIVATED SELLER! ***Stunning Home In Prime Location*** Welcome to 144 Don Head Village Blvd. A beautifully upgraded 3+1 bedroom, 3-bathroom home situated in the sought-after North Richvale neighbourhood. Enjoy the perfect balance of a peaceful, family-friendly community and the convenience of City living with easy access to major highways, top-rated schools, shops, supermarkets, restaurants, and vibrant local amenities. This exceptional home offers plenty of space and comfort for a small to medium-sized family. Located within walking distance to top-rated schools such as Alexander MacKenzie High School and St. Anne Catholic Elementary School, this home offers unparalleled convenience. The spacious master bedroom features a walk-in closet and stylish pot lights. Main floor stackable Samsung front load washer/dryer. The generously sized eat-in kitchen boasts with gas stove and stainless steel appliances, ample counter space and a walk out to a large covered deck and a fully fenced backyard. The backyard, showcasing beautiful Grape, Apple, and Mulberry trees ideal for relaxing summer evenings with the children and pets. The main & top floor enhanced with hardwood floors and pot lights throughout, creating a modern & inviting atmosphere. HWT owned! The insulated front porch provides a cozy spot for your morning coffee. The separate entrance basement offers a One-bedroom suite, 3-Piece bathroom, private laundry room and kitchen for extra income potential. Enjoy direct access to the double car garage with parking for up to 4 cars driveway. Commuters will appreciate the proximity to major transit routes and the nearby GO Train station, easy access to Hwy 407. Ensuring easy access to the GTA. With nearby shopping centers, hospital, library, trailer, diverse dining options, and recreational facilities. 144 Don Head Village Blvd. provides an exceptional opportunity to reside in a vibrant and family-friendly neighbourhood. (id:59911)
Right At Home Realty
955 Portminster Court
Newmarket, Ontario
Step into a world of refined elegance in this renovated 6000+ sq ft in total masterpiece located in the prestigious Stonehaven-Wyndham community. Threecar garage with an impressive 59ft frontage, every detail has been thoughtfully updated to deliver modern comfort and timeless style. Grand entrance & living spaces enter through a highceiling foyer boasting an impressive 17ft height, which opens into a bright. Openconcept layout adorned with gleaming hardwood floors throughout. Abundant natural light accentuates every detail of this luxurious home. A stateoftheart kitchen with premium appliances, including a 36" Wolf gas stove, builtin refrigerator, microwave, oven, and dishwasher. Enjoy sleek quartz countertops, a stylish backsplash, a large center island ideal for gatherings, and a welldesigned pantry. Luxurious bedrooms & bathrooms in upstairs, discover four generously sized bedrooms, each with its own newly renovated ensuite bathroom. The primary suite serves as a private retreat featuring a customdesigned bathroom, a spacious walkin closet, and elegant finishes throughout. Fully finished walkout basement with a separate entrance, private backyard backing onto a park, enhanced by the natural privacy of mature trees on a stunning ravine lot. This home defines modern luxury living with flawless design, meticulous renovations, and exceptional attention to detail. Perfect for those who appreciate comfort, style, and a premium lifestyle in one of Yorks most desirable neighborhoods.Schedule your tour today and experience the elegance and sophistication this home has to offer! (id:59911)
Bay Street Group Inc.
5065 Tenth Line
New Tecumseth, Ontario
We're truly selling sunsets with this property! The views are absolutely amazing. Set on 2.49 acres, this rare find boasts two distinct living areas divided by a well-equipped kitchen, opening up endless possibilities for a home business, multi-generational living, or spacious accommodations for a large family. Inside, you'll find 4 bedrooms and 3 bathrooms across 1,993 square feet of inviting living space. The main floor features a large laundry room with a sink that provides direct access to both the oversized 720 sq ft garage and the expansive backyard. The first living room is exceptionally large, highlighted by a stunning propane fireplace, generous windows, and direct access to the front deck. Upstairs, the primary loft offers its own cozy fireplace, a 3-piece ensuite, and a roomy walk-in closet. The kitchen is a chefs delight with beautiful slate floors, quartz countertops, and a stainless steel double farmhouse sink. A second living room, complete with a brick wood-burning fireplace, flows into an open dining area with large windows and a separate entrance to the front deck. Additionally, two large bedrooms on the second floor share a sleek 4-piece bathroom, while a versatile fourth bedroom on the main floor can easily serve as an office or formal dining area. This property is brimming with versatility. (id:59911)
Century 21 Millennium Inc.
