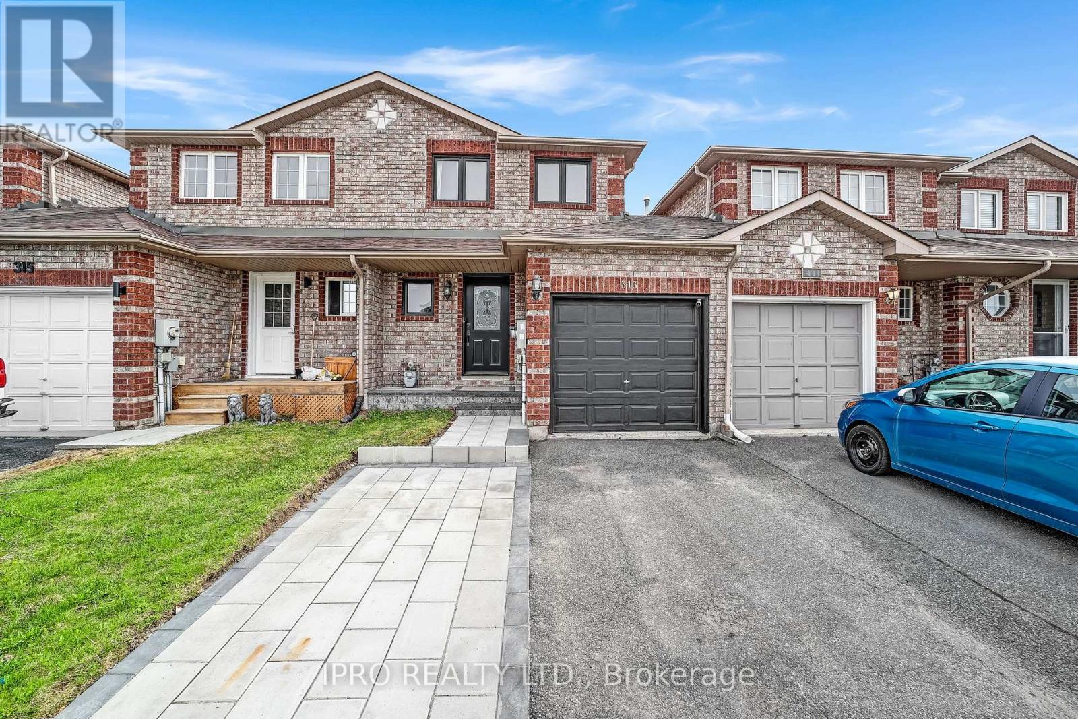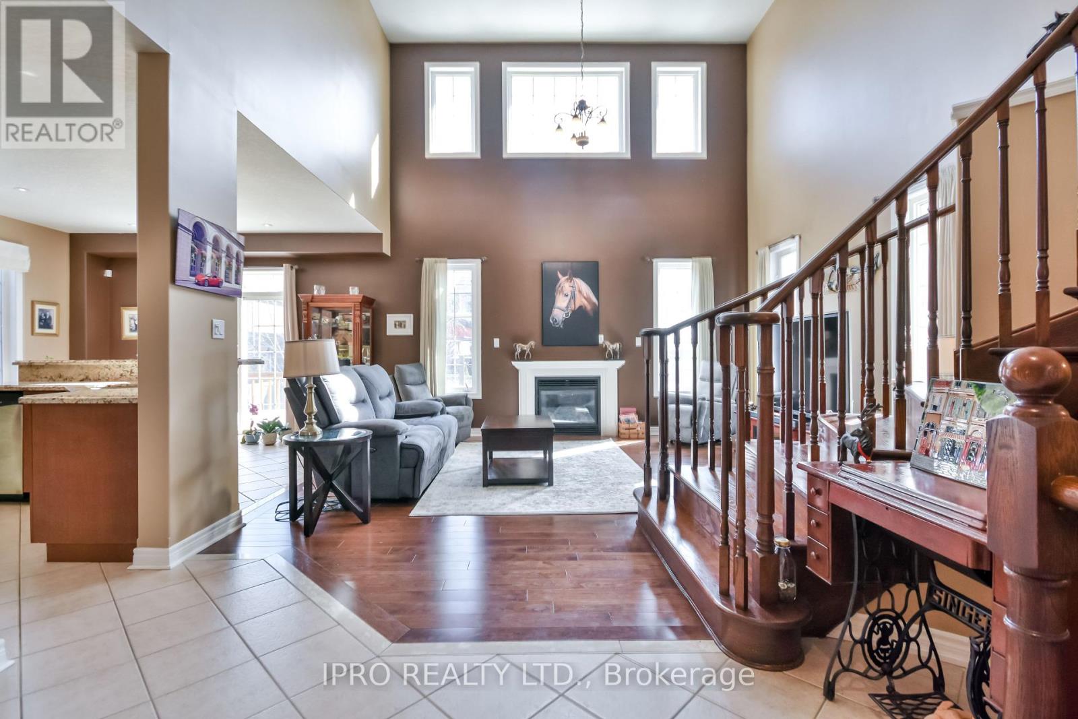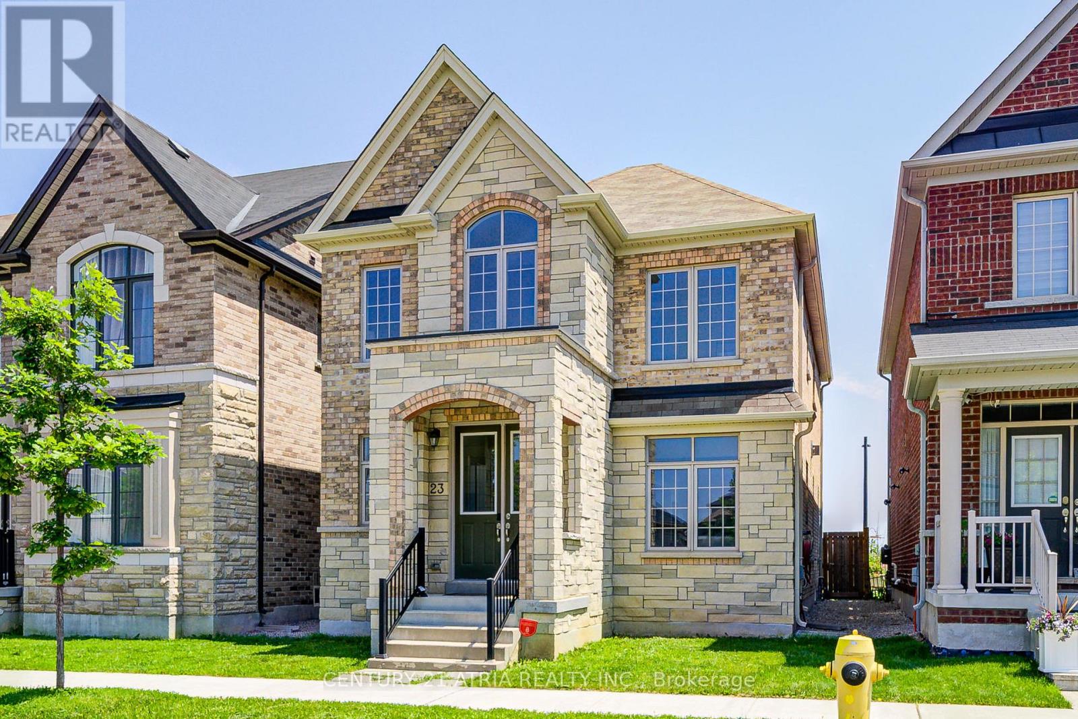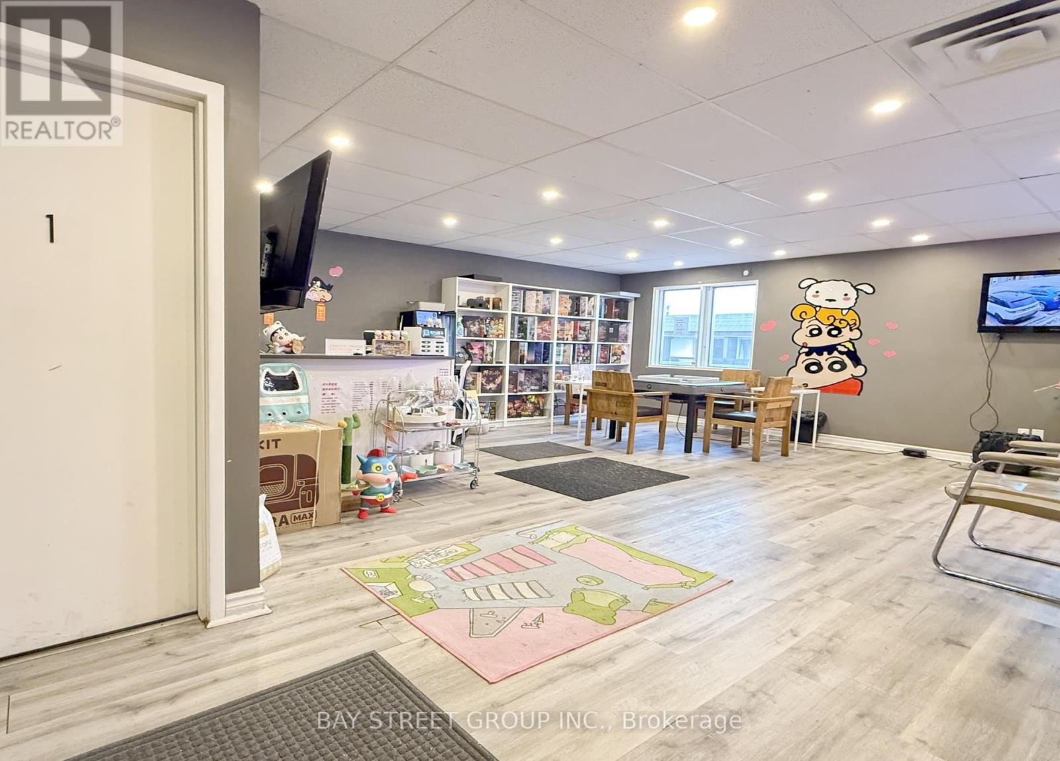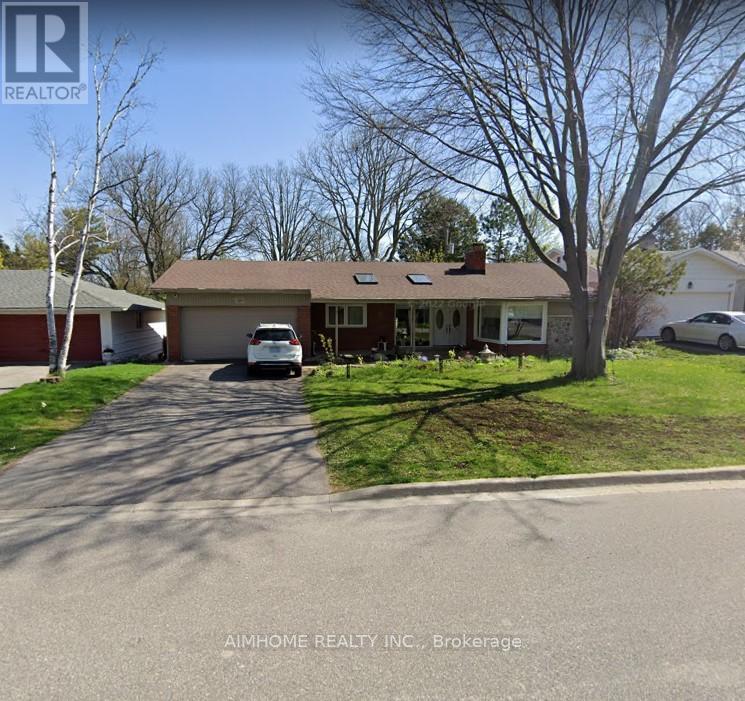19 Martini Drive
Toronto, Ontario
Welcome to 19 Martini Drive, Toronto! This charming semi-detached solid brick home has been loved and meticulously maintained by the same family for over 60 years! This home is located in a quiet family-friendly neighbourhood close to all major amenities - schools, shopping, restaurants, transit, places of worship, hospital and Highways 400 & 401. This home features two expansive bay windows - one on the main floor in the spacious living room and the other on the second floor in the spacious primary bedroom making both rooms bright and sunny. The open concept kitchen/dining room features a large eat-in kitchen and custom cabinetry spacious for all your day-to-day pantry needs! It also features a large picture window, bay window and sliding door - all making the kitchen/dining area great for letting in fresh air and natural light. The sliding door allows for easy access to a spacious private covered deck - perfect for your morning coffee! A detached over-sized garage, a large fully-fenced yard that backs onto a schoolyard and plenty of parking for 4 cars on the concrete driveway plus 1 car parking in the spacious garage. The main floor also features a three piece washroom with shower and plenty more closet space for all your storage needs. The second floor features three bedrooms, a four piece washroom with tub and a linen closet. The living room and the three bedrooms feature hardwood floors. The fully finished basement with large above-grade windows allows for plenty of sunlight to brighten the basement. There is also a spacious laundry room on the lower level with more storage space. New blinds and freshly painted. This home is Move-In Ready! Roof 2019, Furnace and Air Conditioner 2018, Hot Water Heater 2018, Dishwasher and Stove 2018, Fridge 2022, Window Coverings 2024. **EXTRAS** Existing fridge, stove, dishwasher, washer, dryer and freezer (in basement). Central vacuum, all electric light fixtures, all window coverings and garage door opener and remotes. (id:59911)
Right At Home Realty
48 Plewes Drive
Collingwood, Ontario
A Crown Jewel of Summit View - Former Model Home with $350K+ in designer-level upgrades & 3,606 finished sq/ft! You truly have to see this home in person to feel and appreciate it. The pinnacle of luxury in Devonleigh's prestigious community, this 4+2 bed, 3.5 bath home is the largest model &one of the most extensively customized residences in this family friendly community. Designed for the discerning buyer who values luxury & craftsmanship. Showcasing custom beam ceilings in the great room, floor-to-ceiling quartz fireplace surround, exclusive Cutters Edge-designed features, top-tier hardwood & quartz finishes throughout is just the beginning! The stunning chef's kitchen features a grand oversized island, slab quartz backsplash, extended breakfast bar, upgraded cabinetry & full walk-in pantry. Function meets style w/the mudroom, 2pc bath & garage access. Elegance continues upstairs - enjoy a modern stained maple staircase, bold feature walls & 2nd floor laundry. The opulent primary with a 5pc ensuite offers a spa-like retreat, while the walk-in closet w/bespoke built-ins is the size of a small bedroom. The 2nd bedroom includes a vaulted ceiling, custom built-in bench, bookshelves & a walk-in closet w/organizers, part of 16K invested in custom cabinetry between just two bedrooms. The two remaining bedrooms are chic, functional & flexible for a home office. Downstairs, the legal, professionally finished basement includes a large media/rec room with quartz dry bar, mini fridge, stylish 3pc bath & two spacious bedrooms, perfect for guests, teens, or multi-generational living. Step outside to your private, fully fenced oasis: $30K in professional landscaping, full irrigation & a $15K Jacuzzi hot tub with custom privacy surround, ideal for entertaining or unwinding under the stars. Steps to walking trails, the 2 acre Den Bok Park, minutes to Georgian Bay, schools, ski hills, golf clubs, downtown & amazing culinary options. SEE VIRTUAL TOUR LINK FOR MORE INFO & PICS! (id:59911)
Bosley Real Estate Ltd.
313 Dunsmore Lane
Barrie, Ontario
Welcome to 313 Dunsmore Lane - a stunning, fully renovated home that blends modern style with everyday comfort. From the moment you arrive, you'll notice the incredible curb appeal, featuring a brand new front porch and an extended driveway offering plenty of parking. The beautifully redesigned kitchen, complete in 2024, features quartz countertops, a stylish backsplash, brand new cabinetry and high-end stainless steel appliances with warranty. A pass-through to the living room keeps the space open and social, while the separate dining area is perfect for everyday meals or entertaining guests. The home is freshly painted and features new hardwood-style flooring throughout, creating a clean and cohesive look. Large new patio doors lead to a massive fully fenced backyard with a tall privacy fence and a spacious patio - perfect for relaxing or hosting. The bathrooms have been updated with quartz countertops and modern fixtures. Additional upgrades include a brand new garage door and a full security alarm system for added peace of mind. Whether you are a first-time buyer, downsizer or investor, this move-in ready gem offers the perfect combination of style, functionality and location. Don't miss your chance to call this exceptional property home. (id:59911)
Ipro Realty Ltd.
79 Sovereign's Gate
Barrie, Ontario
Discover refined living in this stunning 2-story detached home, offering 2,792 sqft of thoughtfully designed space. Featuring 3 spacious bedrooms and 3 baths, including a luxurious primary suite with a walk-in closet and 5-piece ensuite, this home blends elegance with modern convenience. Step into a grand foyer with hardwood floors and tasteful tile accents, leading to an expansive kitchen with granite countertops, a formal dining room, and a cozy family room with a gas fireplace. A separate cozy sitting room provides additional space for relaxation. Outside, enjoy a private backyard oasis, completed with an updated lounge area and a gated fence for ultimate privacy. Additional features include a 2-car garage, and a newly installed AC, furnace, and water heater (2024). The brand-new water softener and chlorination system ensures pristine water quality. Conveniently located near highways, shopping malls, parks, and top-rated schools, this home offers both comfort and accessibility. With a recently updated roof (2024) and a security system, this meticulously maintained property is move-in ready! (id:59911)
Ipro Realty Ltd.
23 Gordon Landon Drive
Markham, Ontario
Amazingly upper Cornell Regal Crest Homes built located in one Markham's finest neighbourhood. Stone elevation, Modern luxury living space, bright & spacious, 9 feet ceiling on main floor. $$$ Spent recently & Lots of upgrades: Brand New Modern designed Basement, Newly Paints, Lots of Pot Lights, Hardwood Floor on main & 2nd floor. Iron pickets, Designer Mirrors with lights, Glass shower in master ensuite. Double car garage and Overlook open space, Close to schools, parks, community centre, shops and hospital. Bill Hogarth Secondary School and Little Rouge Public School. (id:59911)
Century 21 Atria Realty Inc.
31 Villa Drive
Georgina, Ontario
Your Private Waterfront Oasis Awaits!Imagine waking up to stunning water views every day. This one-of-a-kind, custom-built home offers an unparalleled private escape right here in York Region!Nestled on a secluded cul-de-sac, this 0.68-acre mature lot boasts an impressive 132 feet of river frontage and 255 feet along the canal, providing direct, large boat access to Lake Simcoe. Enjoy ultimate privacy surrounded by mature trees and cedar hedging.Step inside this open-concept masterpiece and be captivated by the outstanding waterfront views from nearly every room. The main living area features dramatic 10-foot high ceilings and an abundance of windows that seamlessly blend the indoors with the natural beauty outside. Cozy up by the two-sided, floor-to-ceiling stone fireplace in the spacious principal rooms.Entertaining is a dream with two recently built, large decks perfect for enjoying the serene surroundings. Plus, the 960 sq ft heated and insulated garage includes a 300 sq ft bunkie, offering versatile space for guests or hobbies.Conveniently located near Highways 404, 48, and 12, as well as local marinas and golf courses, this property truly offers the best of both worlds a peaceful retreat with easy access to amenities.Don't miss this rare opportunity to own your private waterfront oasis!Sources (id:59911)
Homelife New World Realty Inc.
26 Baycroft Boulevard
Essa, Ontario
Priced to Sell. Best Value on the Angus Market. Brand New 3055sqft Home Backing onto Environmentally Protected Greenspace and Creek - No Neighbours Behind! Deep 138' Pool-Size Backyard. All Modern Stainless Steel Appliances - Fridge, Wine Fridge, Stove, Dishwasher, Washer & Dryer. Full & Functional Main Floor Plan includes a Home Office with Glass Door Entrance, Open Living Room, and L-Shaped Dining Room leading to a lovely Servery, Kitchen and Breakfast Area with Walk-Out to Deck. Family Room includes Natural Finish Hardwood Floors, a Natural Gas Fireplace, and huge windows providing a beautiful view of the lush protected green land behind. 4 Beds, 4 Baths (including 2 ensuite and 1 semi-ensuite). Large Primary Bedroom with Double-Door Entrance, His & Her's Walk-In Closets, and a Huge 5-pc Ensuite featuring a beautiful Glass Shower, His & Her's Vanities overlooking the beautiful view ; plus a Separate Toilet Room with it's own fan for added privacy & convenience! Unspoiled Walk-Out Basement with a Huge Cold Room, Large Windows Overlooking Yard, and 2-Panel Glass Sliding Doors for Walk-Out to your Pool-Size Deep Backyard. Builder will Sod Brand New Grass and Freshly Pave Driveway, at no added cost to the Purchaser. Builder will also install Brand New Deck to Walk-Out from Main Floor Breakfast Area to the Brand New Wood Deck Overlooking Backyard and EP Land behind. Complete Privacy & Peace with no neighbours behind you, backing South-West directly onto the Creek with ample sunlight all day long! Truly the Best Value for the Price. See next door neighbour sale price at 22 Baycroft Blvd with no appliances for reference of recents. Survey, Floor Plans, and Property Location via Site Map all attached. Showings Welcome Anytime & Anyday 7AM-9PM Monday-Sunday. All Offers Welcome Anytime (id:59911)
Royal LePage Your Community Realty
203-204 - 9005 Leslie Street
Richmond Hill, Ontario
Excellent Location Beside Tim Horton's,TIME Square, and Sheraton Hotel In Heart Of Richmond Hill. Profitable live action role playing games (script murder) & board role-playing, mahjong, card game and more. Trending in young generation. Copyright to over 80 scripts. Lots of latest Props and costumes. 8 Private Game Rooms, 1 Prop room, 1 Storage, 2 Private washrooms and 1 Staff Kitchen are included. Great opportunity to own a fast-growing business.Extras: 2288 SQFT,Reasonable Rent $5651 Including TMI&HST. Lease To February 28,2026, plus Renew Option. Lots and Lots of Free Parking available in the Plaza (id:59911)
Bay Street Group Inc.
4710 - 225 Commerce Street
Vaughan, Ontario
Welcome to elevated living at its finest! This brand-new, never-lived-in 1-bedroom condo sits on the 47th floor, offering breathtaking panoramic views and an unbeatable location in the vibrant heart of Vaughan.Featuring 500 sq ft of thoughtfully designed space, this modern unit boasts open-concept living, floor-to-ceiling windows, and sleek finishes throughout. The contemporary kitchen is equipped with built-in appliances, quartz countertops, and ample cabinetry. The spacious bedroom offers comfort and privacy, while the spa-inspired bathroom adds a touch of luxury. (id:59911)
Royal LePage Certified Realty
512e - 278 Buchanan Drive E
Markham, Ontario
Rarely Offered Brand New 2+1 Luxury Condo In The Unionville. Inner Quiet Suite, Spacious Functional Layout, Two Split Br With Two Full Bath, Den Can Be Converted To 3rd Br, 9' Ceiling, Laminate Thru-Out, Granite Countertop, Large Open Balcony. Mins To Ttc, Hwy 404 & 407, Go Stn. Steps To Unionville H.S., Fitness Centre, Sauna Rm, Indoor Pool, Karaoke & Game Rm, Guest Suite & More. 24Hrs Concierge. (id:59911)
Eastide Realty
7 Glass Drive
Aurora, Ontario
Have you ever seen a basement that feels more like a full-sized home? This legal 2-bedroom unit is a rare find with large windows that bring in natural light and promote excellent air flow for families with children, Designed with comfort and peace of mind in mind, this home is fire-safe, well-ventilated, and features a massive open-concept living and dining area, plus a spacious kitchen with plenty of room to cook and gather. The layout offers flexibility to set up a play area, home office, or cozy family zone, all in a beautifully maintained home. A layout this spacious and bright is almost unheard of in a basement, offering you the comfort and functionality of main-floor living without the main-floor price tag. Live in one of Aurora's most peaceful, family-friendly neighborhoods, close to parks, schools, shopping, and transit, making this an ideal home for small families, couples, or professionals. Opportunities like this are limited, very few legal basement units offer this much space, light, and comfort. Once it's gone, it's gone. Why wait? Step into a home where your family can feel safe, breathe easy, and live fully, entertain, and relax all at incredible value. Prime Aurora Location | Legal Unit | Big Windows | Oversized Living Space (id:59911)
Exp Realty
Lower Level - 189 Grandview Avenue
Markham, Ontario
Spacious & Bright & Clean & Furnished 2 Bedrooms 2 Bath Apartment With Exclusive Laundry, High Ceiling, Completely Furnished With Kitchenware, Step To Ttc, Viva, Centerpoint Mall, Shopping, Groceries, Restaurant, Yonge Amenities And Much More, Close To High Ranking School, Very Quite And Safe Neighborhood. Fully Furnished With Complete Kitchenware, Very Nice And Respectful Landlord. Welcome To New Comers And International Students Under Conditions. (id:59911)
Aimhome Realty Inc.


