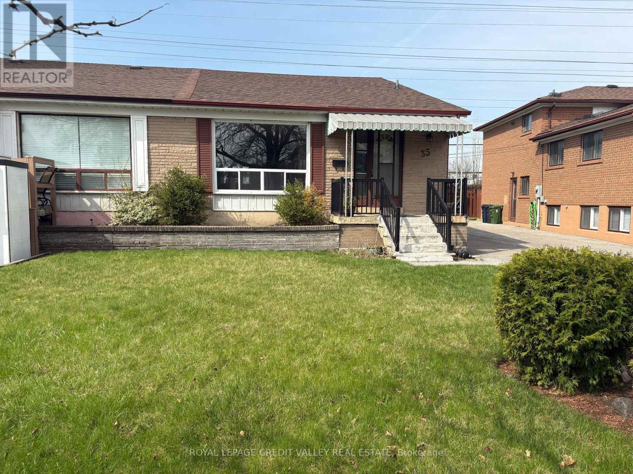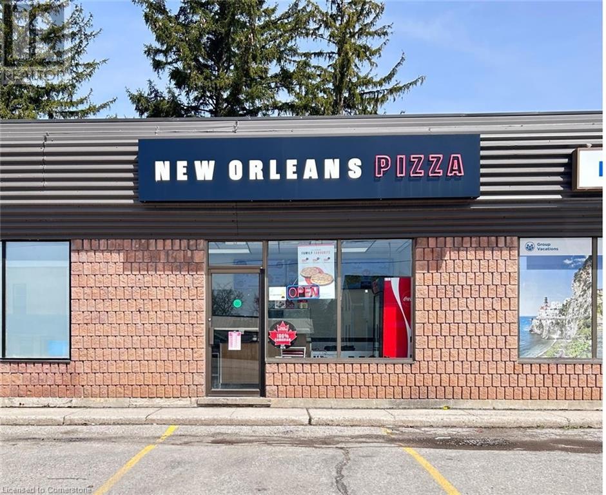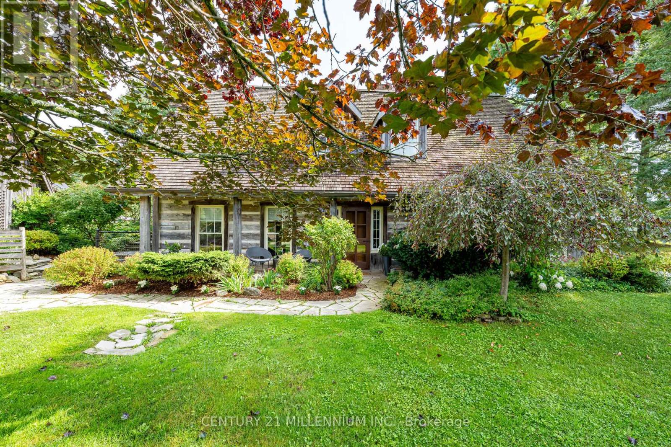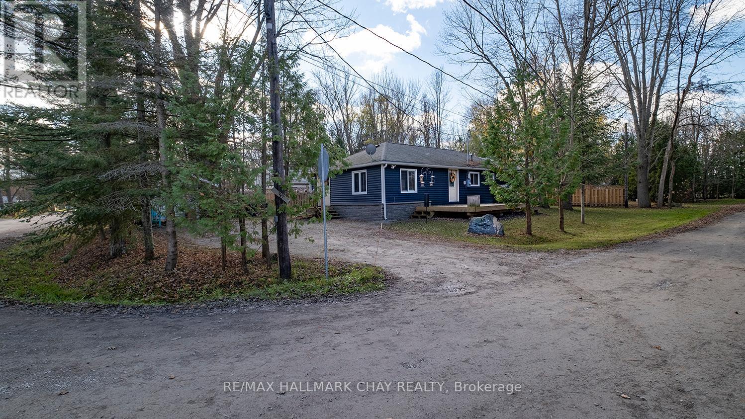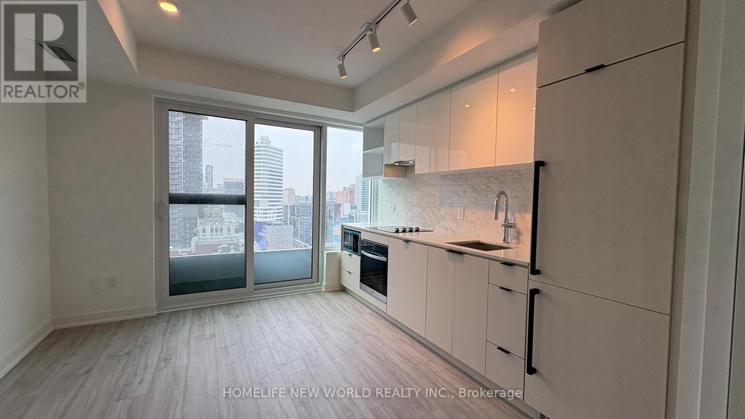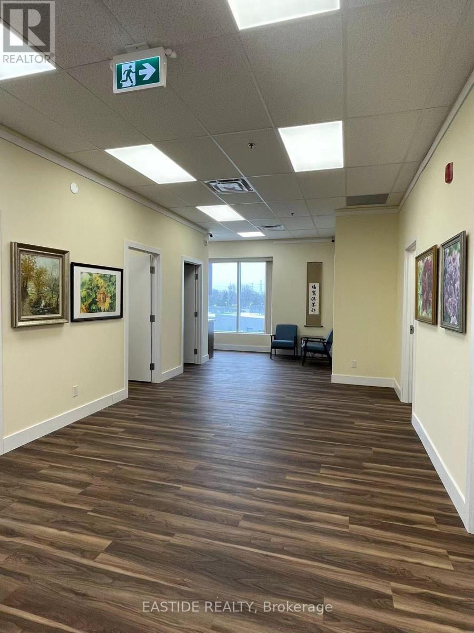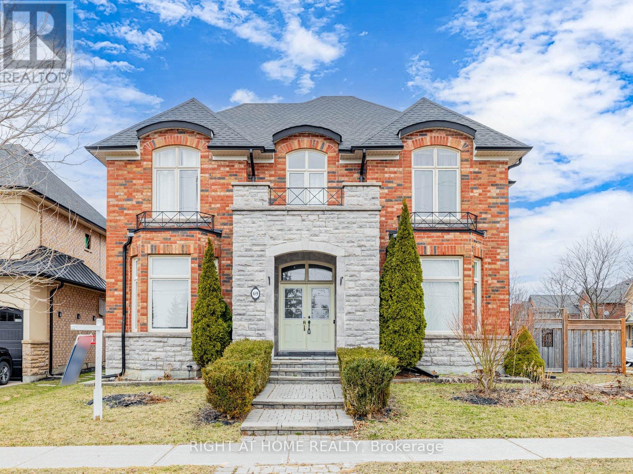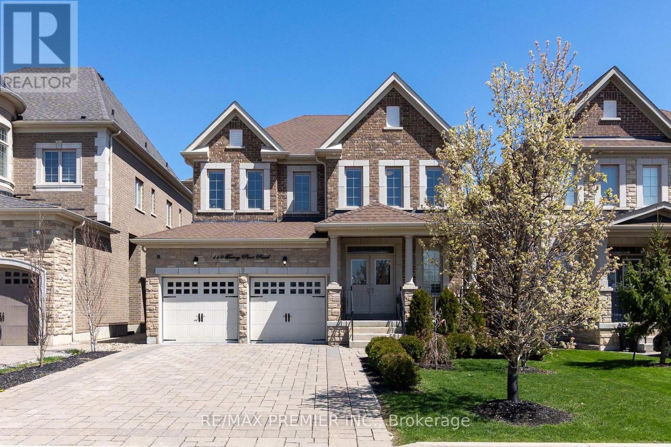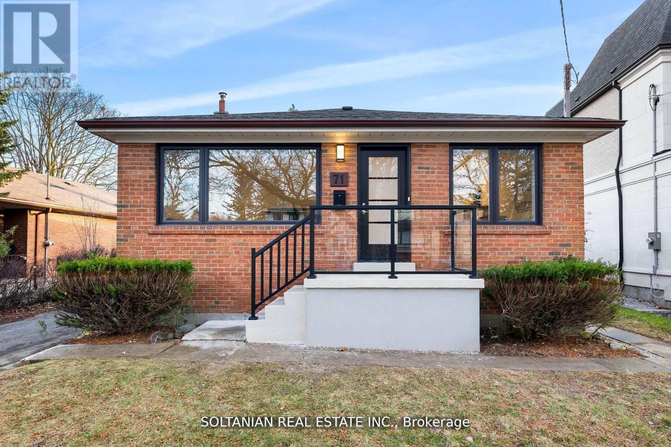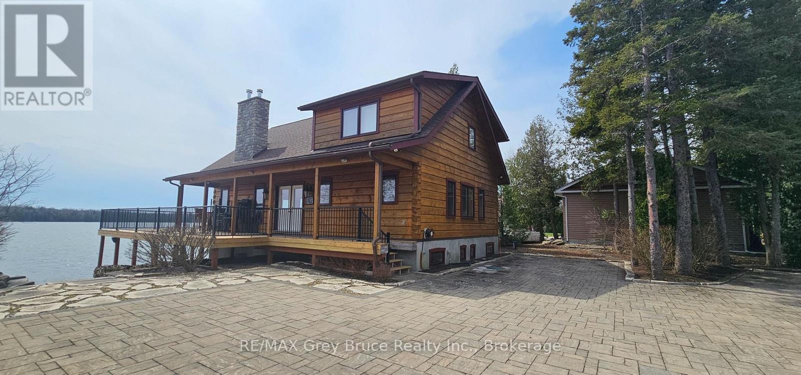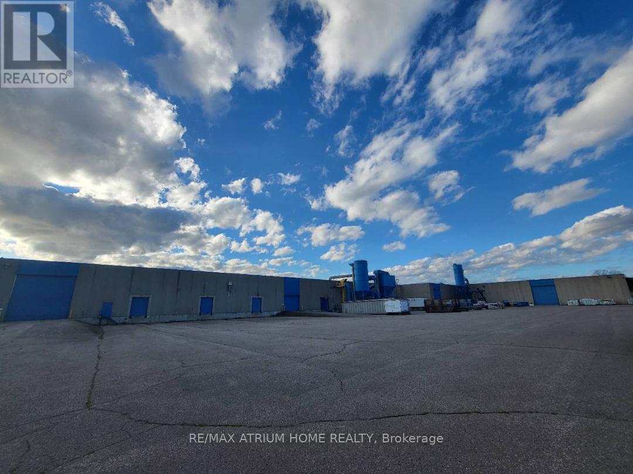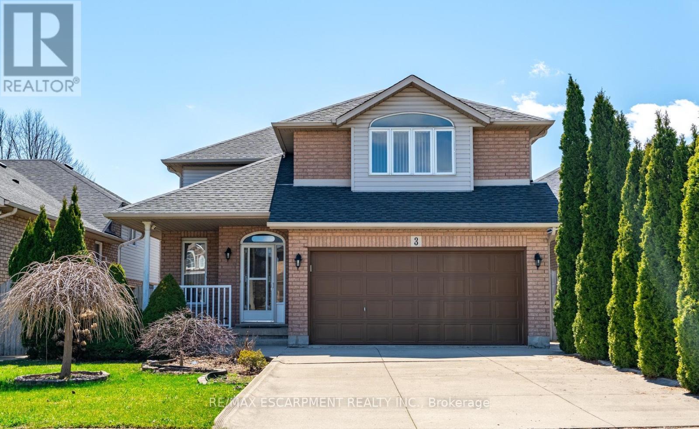35 Elmvale Crescent
Toronto, Ontario
Welcome to 35 Elmvale Crescent. This semi-detached bungalow has been occupied by the same owner for over 50 years. Features include: hardwood flooring throughout the main floor, three generous bedrooms, family sized kitchen and finished basement with side entrance , additional 4 piece bathroom, wet bar and fireplace. The exterior features a premium lot backing onto green space. Close to transit, highways, schools, Humber college, Etobicoke general hospital and Pearson Airport. (id:59911)
Royal LePage Credit Valley Real Estate
2093 - 3045 Finch Avenue
Toronto, Ontario
Great Starter Home! Quite & Family FriendlyNeighbourhood. Beautiful 1 Bedroom Stacked Townhouse With RARE OpenBalcony.Reasonable maintenance Fees. This Upgraded Townhouse Is MoveIn Ready And Features Upgraded Flooring Throughout, Upgraded BathroomAnd A Modern Kitchen! Large Open Balcony Off The Living Room. OneParking And One Locker Included. Great Location, Close ToTransit, Hwy, Rec Centre, Trail,Shopping All Amenities.Don't Miss This One! (id:59911)
RE/MAX Millennium Real Estate
40 Lisbeth Crescent
Lindsay, Ontario
.**Welcome to 40 Lisbeth Crescent, Lindsay, Ontario!** Discover this charming 1,479 sq ft townhouse built by Parkview Homes, featuring three spacious bedrooms and three well-appointed bathrooms. Built in 2016, this freehold townhouse offers the perfect blend of comfort and convenience, with no maintenance worries! Step inside to find a fully finished basement, perfect as an office or crafting space with a fourth bedroom. This energy-efficient home boasts Energy Star windows, a high-efficiency Lennox furnace and air conditioner, and an HRV unit. Enjoy peace of mind with R-50 blown insulation in the attic and R-31 spray foam insulation in the floor above the garage. The attached garage includes built-in storage and is designed to fit an SUV, complete with a newly installed garage door opener and keypad for added convenience. The beautifully landscaped exterior features vibrant flower gardens and a serene cedar-lined backyard, perfect for outdoor relaxation. Additional upgrades include durable IKO 30-year shingles, California drywall corners, and a Google Nest thermostat for smart home control. The property comes complete with window blinds and a suite of high-quality appliances: a new 2023 stainless steel LG front-door refrigerator with an ice water dispenser and bottom freezer, a Samsung double oven, a Samsung dishwasher, and an LG washer and dryer. For outdoor enthusiasts, the fully enclosed 10 x 20 deck offers three-season enjoyment, ideal for entertaining or simply unwinding. Location is key! This home is conveniently located just 700 meters from Fleming College, adjacent to the Trans Canada Trail, and only 1.2 km from the hospital in downtown Lindsay. Don't miss your chance to make this beautiful townhouse your new home! (id:59911)
Royal LePage Signature Realty
434 10th Street
Hanover, Ontario
Excellent New Orleans Pizza Business in Hanover, ON is for Sale. Located at the busy intersection of 10th St/12th Ave. Very Busy, High Traffic Area and Popular Major stores. Surrounded by Fully Residential Neighborhood, Schools, Highway and more. Excellent Business with Long Lease, and More. Pizza Store Monthly Sales: Approx. $16,000 - $20,000, Utility: Approx. $1000 (water bill is included in the rent), Royalty: 5%, Advertising: 3%, Rent: 1638.50/Monthly incl TMI and HST, Lease Term: Existing + Option to Renew. (id:59911)
Homelife Miracle Realty Ltd
8 Nahani Way Unit# 2503
Peel, Ontario
Welcome to Mississauga Square Residences. Luxury 2 Bedrooms and 2 Full Washrooms (Standing Shower and Tub) Condo Apartment, Open Concept, Bright and Spacious. In the Heart of Mississauga right on the Upcoming Future LRT ! Open Concept Floor Plan with 9ft Ceilings and Combined Kitchen/Dining/Living Space. Amenities: Outdoor Pool, Party Room, Fitness Centre, Lounges and Much More. Very Close to Square One, Close to Shops, Minutes to Square One and Celebration Square, GO Bus Terminal, 403 Hwy. (id:59911)
Ipro Realty Ltd
6583 Twiss Road
Burlington, Ontario
Welcome to the LongView Estate. This extraordinary family compound with its breathtaking 65-acre rural property, has a new 11,674 SF (finished) Modern Architectural Masterpiece Main House and a 10,335 SF (finished) Historical Barn House, which in 2017 underwent a $3.5M whole home renovation/restoration. Both houses represent the epitome of modern luxurious living. With unparalleled privacy and beauty, this incredible estate presents an opportunity of a lifetime for generations to come. Nature lovers will enjoy the endless walking trails and outdoor recreation. For equestrian enthusiasts, nearby farms offer horseback riding adventures, while golfers will appreciate the close proximity to several premier courses. Despite its rural serenity, the estate is conveniently located just minutes from essential amenities, shopping and schools. LongView offers a true family compound experience. Located high on the Niagara Escarpment with breathtaking views, this magnificent estate is considered one of the finest in the entire region and presents a significant investment opportunity. The following data is for the main house only. Click on the Brochure Link below for Features, Inclusions and Floorplans for both the Main House and the Historical Barn House. Click on the More Photos Link for Proposed Landscaping Renderings. Click on the Multimedia Link for Video. 10 +++ (id:59911)
RE/MAX Aboutowne Realty Corp.
20909 Shaws Creek Road
Caledon, Ontario
Charming Log Home Retreat in Caledon Hills - Imagine waking up to the soft sounds of nature, golden sunlight streaming through the trees, and the cozy charm of a true log home embracing you. Welcome to Shaws Creek Road, where peace, beauty, and modern comfort come together on one private acre in the heart of Caledon. Step inside and feel the warmth of original beam ceilings, wide plank floors, and a stunning stone fire place the perfect spot to curl up on a chilly evening. The open-concept kitchen, dining, and living area creates a welcoming space to gather with loved ones, while natural light fills every corner of this 4-bedroom, 2-bathroom home. The upper-level primary and second bedrooms each offer private walkouts to a deck with views of your own backyard oasis complete with a fibre glass pool, gardens, and mature trees. The third-floor loft is a hidden retreat, ideal for a cozy reading nook, yoga practice or creative space. Outdoors, you'll find winding flagstone pathways, lush perennial & pollinator gardens, plus a cozy fire pit for unforgettable evenings under the stars. The charming he/she-shed is perfect for hobbies, as a gardening shed, workshop or extra storage. Originally crafted from Ottawa Valley square logs and reassembled in Caledon in 1983, this home has aged beautifully, with a silver patina that blends seamlessly into its natural surroundings. And when you're ready for an adventure, quaint villages, scenic hiking trails, ski slopes, art galleries, and cozy cafés are all just a short drive away. This isn't just a house its a place to slow down, breathe, and truly feel at home. Pool has been prof maintained, opened & closed. Pool pump new in 2021. Solar controller system (pool) new in 2023. WETT inspection of Wood Fireplace passed Jan 2025. Primary heating is by propane stove with electric baseboard as backup. (id:59911)
Century 21 Millennium Inc.
54 Homewood Avenue
Wasaga Beach, Ontario
VIEW OF GEORGIAN BAY WITH ONE MINUTE WALK TO BEACH! Welcome to this hidden gem, full of possibilities! Tucked away in a quiet residential area of Wasaga Beach this 3 bedroom, 1 bath bungalow has an open concept main living space with views of the water. Hardwood floors, freshly painted, vinyl windows, municipal services, gas f/p, 2 sliding door walk-outs to the yard with lake views. Close to all amenities, beach, park and shopping. This home could be yours for summer! (id:59911)
Keller Williams Experience Realty
30 Hearthstone Drive
Tay, Ontario
**Charming Bungalow Steps from Georgian Bay!** Welcome to this beautifully updated bungalow just steps from the shores of breathtaking Georgian Bay. Whether you're looking for a year-round home, a weekend retreat, or a turn-key short-term rental, this property offers the perfect blend of charm, comfort, and outdoor adventure. Enjoy access to snowmobile trails, the Tay Shore Trail, and a private, residents-only waterfront park ideal for kayaking, picnics, or simply taking in the view. The location also offers nearby fishing, boating, beaches, parks, and marinas for endless recreational options. Perfectly located just 1.5 hours from Toronto with easy access to Hwy 400, and minutes from Midland, Barrie, and Orillia. Local attractions include Vetta Nordic Spa, Horseshoe Resort, Mount St. Louis, Quayles Brewery, Wye Marsh, and Discovery Harbour and more. This home features great curb appeal with mature trees and a welcoming front entry. Inside, you'll find a bright layout with updated vinyl flooring (2021), a renovated open-concept kitchen with stainless steel appliances, center island, large dining area, and walkout to a private deck ideal for entertaining. Includes two cozy bedrooms, a stylish 4pc bath (2021), fenced backyard, garden shed, main-floor laundry, and updates like eavestroughs (2022) and heat pump (2024). Move-in ready! **Don't miss this incredible opportunity, live, vacation, or invest by the Bay!** (id:59911)
RE/MAX Hallmark Chay Realty
2502 - 252 Church Street
Toronto, Ontario
Brand New High Floor Studio Condo At the Heart of Downtown Toronto. 3 minutes walk to Dundas Subway Station and Eaton Centre. Right across from Toronto Metropolitan University and St. Michael Hospital. Floor to Ceiling windows, Custom Designed Kitchen and Panelled Appliances. Stylish 3-Pc Bathroom With Frameless Glass Door Shower. 9 Feet Ceiling height! Sun-filled Unit W/ Juliette Balcony and Open West View of CBD Toronto! Rent includes Bell High Speed Internet. Steps To Eaton Centre, Toronto Metropolitan University, TTC subway and Streetcar, T&T Supermarket, St. Michael Hospital. (id:59911)
Homelife New World Realty Inc.
2116 - 28 South Unionville Avenue
Markham, Ontario
2 fully renovated office rooms in an office center shared with the landlord and other tenant.$400/m-$600/m each. Shared tea room and big meeting room. Big windows with lots of sunshine in the common area. Close To T&T Supermarket, York University Markham Campus, Pan Am Centre, Go Station. (id:59911)
Eastide Realty
69 Morland Crescent
Aurora, Ontario
Elegant Luxury Living in Prestigious Aurora Welcome to this exquisite luxury home located in one of Auroras most desirable neighborhoods. Offering approximately 3,500 sq. ft. of refined living space above grade, this residence impresses with 10-ft ceilings and a spacious, thoughtfully designed layout making it one of the largest homes in the area. The main floor features a sunlit office or library, ideal for working from home, which can easily be converted into an additional bedroom to suit your needs. Enjoy premium finishes throughout, including rich dark hardwood floors, a grand wedding-style staircase, and an open concept kitchen complete with granite countertops. The fully finished basement offers incredible versatility, featuring two additional rooms, a large 4-piece bathroom, and an expansive recreation room that provides ample space for entertainment or relaxation. Highlights Include: Four generously sized bedrooms, each with its own ensuite bathroom, Main floor laundry and kitchen with walk-out to the backyard, Spacious interlock driveway, Garage door (2020) with two remotes, Professionally finished epoxy garage floor(2020), New fencing (2021), New roof and eavestroughs (2020) Set on a quiet, child-friendly crescent, this home is ideally situated close to shopping plazas, top-rated schools, and an array of parks and recreational facilities. With convenient access to public transit and Highway 404, commuting is both quick and effortless. Included with the Home: All Elfs, refrigerator, brand-new stove, dishwasher, washer & dryer, and central air conditioning. * Don't Miss the Virtual Tour! * (id:59911)
Right At Home Realty
3960 19th Avenue
Markham, Ontario
Escape the city and enjoy peaceful country living in this charming two-storey home with a large backyard, perfect for unwinding. Features include a formal dining room, an oversized living room, and a generous sitting/family room with a fireplace. The spacious sunroom also offers a cozy wood burning fireplace. The main floor includes a laundry room, a 3-piece bathroom, and a large pantry off the kitchen. Upstairs you'll find four bedrooms, including a primary with a walkout deck. The finished basement offers a second kitchen and a rec room for added living space. Tenant pays/responsible for: Hydro, Gas, Rent, salt for the water softener, snow removal of the shared driveway, and tenant insurance. Peaceful country living just minutes from city conveniences. (id:59911)
Sutton Group-Admiral Realty Inc.
116 Torrey Pines Road
Vaughan, Ontario
Welcome to this stunning, fully renovated home boasting four spacious bedrooms and five luxurious bathrooms. Situated in Kleinburg, this property offers both comfort and style. As you step inside, you're greeted by the bright and airy living spaces, perfect for entertaining guests or enjoying quiet family time. The open-concept layout seamlessly connects the living, dining, and kitchen areas. The kitchen is a chef's dream, featuring high-end appliances, quartz countertops, and ample storage space. Retreat to the primary suite, complete with a walk-in closet and a spa-like ensuite bathroom, featuring a luxurious soaking tub and a separate shower. Each additional bedroom is generously sized and offers plenty of natural light. The remaining bathrooms are beautifully appointed with modern fixtures and finishes. Step outside to the landscaped backyard, perfect for outdoor entertaining. The property also includes a heated three-car garage. With its prime location, modern amenities, and impeccable finishes, this home offers the ultimate in luxury living. Don't miss out on the opportunity to make it yours. (id:59911)
RE/MAX Premier Inc.
Main - 132 Janray Drive
Toronto, Ontario
Beautiful 3 Bedroom Bungalow House In Sought After Woburn Community. $$ Upgraded. Main Level Boasts3 Spacious Bright Bedrooms, Large Living With Dining. Furnace (2021), Washer & Dryer (2021), Attic Insulation, Front Porch & Gutter Renovated (2021) Extended Interlocking Driveway. Close To Schools, Parks, Shopping Centers, Worship Places, U Of T, Centennial College, HW401. Convenient & easy communication. Great neighborhood. (id:59911)
RE/MAX Ace Realty Inc.
Bsmt - 71 Centre Avenue
Toronto, Ontario
Professionally finished and fully furnished, this spacious 2-bedroom basement apartment offers comfort, privacy, and modern style in one of the area's most prestigious neighborhoods. With its own separate entrance this large lower-level suite has been thoughtfully updated throughout. Enjoy a new kitchen with brand new appliances, open-concept living areas, and a brand new 4-piece bathroom. This unit is also fully furnished, including beds, furniture, and kitchen appliances, and features its own washer and dryer for added convenience. A second laundry area is also available.Situated on an extra-deep 50 x 150 ft south-facing lot, you're just steps from Yonge Street, Centrepoint Mall, TTC transit, parks, restaurants, schools, and close to the subway. Ideal for professionals, students, or small families seeking a move-in-ready space in a sought-after location. (id:59911)
Soltanian Real Estate Inc.
76 Miller Lake Shore Road
Northern Bruce Peninsula, Ontario
Two storey log - waterfront home on beautiful Miller Lake! Great views overlooking the lake. As you enter in the living area, enjoy the comforts of the open concept with a walkout to a large wrap around deck! Cozy wood burning fireplace to take the chill out of the air on those cool evenings and mornings. The main floor has a primary bedroom with an en suite, living/dining/kitchen, and a two piece powder room. The second level has a spacious landing that could be used as reading area and/or office space, two bedrooms and a four piece bathroom. The lower level is great for all sorts of entertainment; there is a wet bar, family/games room with walkout to patio, two additional bedrooms and a three piece bathroom. There is also a combination laundry/utility room. Home is meticulously designed throughout. The double detached garage has plenty of space for the cars and or the toys! Excellent docking facilities. Enjoy gathering around the flagstone firepit, toasting marshmallows or gazing at the stars! Property is excellent for swimming, boating - and all other water activities on the lake! Makes for a great family home or a four season getaway. Beautifully landscaped, paver stone driveway and flagstone. Home is located on a year round paved road. Taxes: $6531.00. Definitely not a drive by! You'll appreciate the quality of this beautiful home! (id:59911)
RE/MAX Grey Bruce Realty Inc.
4 Prinyers Drive
Prince Edward County, Ontario
Welcome to this meticulously built custom brick and stone home on the shores of Adolphus Reach in beautiful Prince Edward County. Superior finishes, immense attention to detail and impressive craftsmanship are evident as you explore this home. The cathedral ceilings and sweeping water views set the stage for this stunning property. The thoughtful floor plan provides a large home office to meet any remote working needs while the laundry room and pantry are contained at the garage entry to ensure a clutter free and organized home. As you venture further in you are welcomed with a large custom kitchen by Laurier Cabinetry paired with gleaming quartz counters and tiled backsplash. Entertaining and gatherings are enjoyed around the spacious island and the chef in the family will appreciated the quality and precision of the Bosch Stainless Steel appliances. Access to the long outdoor bbq and lounging deck nurtures morning coffee or an evening night cap while taking in the peaceful water views. The main floor has two bedrooms and two full bathrooms. The owners suite enjoys a large walk in closet with built ins and a spacious bathroom with quality plumbing fixtures and a hydra-air spa bath. The recently finished walk-out basement adds incredible flexibility and purpose to the home, including two additional bedrooms and one full bathroom. The expansive open area is perfect for creating a theatre room, games area or home gym, providing versatile options to suit your lifestyle. Imagine evenings spent gathered around the campfire and endless hours of swimming and watersports from your own waterfront property. You can also take advantage of the residents beach with boat launch providing access to the Bay Of Quinte and Lake Ontario. Experience the perfect blend of comfort and elegance in this lakefront gem. This home is a rare find, offering both tranquility and luxury in one beautiful package - Fall in Love and you too can call the County Home. (id:59911)
Keller Williams Energy Real Estate
4051 Glen Cedar Drive
Ramara, Ontario
Discover the charm of this waterfront home, perfectly nestled along a serene canal with direct access to picturesque Lake Simcoe. Featuring five spacious bedrooms, 1.5 baths, and two inviting living rooms, this home offers plenty of space to relax and entertain. The cozy eat-in kitchen is perfect for gathering, while the expansive driveway and ample parking ensure convenience for family and guests. For boating enthusiasts, the enclosed 18'6 x 17' boathouse and covered slip for two boats make waterfront living effortless. Additional perks include a detached 14' x 24' heated garage and multiple storage sheds, providing plenty of space for all your gear. Beyond your doorstep, enjoy a vibrant community with parks, beaches, golf courses, and year-round events. Whether you're looking for a relaxing summer getaway or a peaceful year-round home, Joyland Beach offers the perfect balance of recreation and tranquility. Come experience lakeside living at its best—welcome home! (id:59911)
RE/MAX Realtron Realty Inc. Brokerage
414 Croft Street E
Port Hope, Ontario
Location, location, location! Over 1110 feet frontage along 401 east, Best signage and quick access to HWY401 and HWY 28. Well maintained Manufactory/warehouse facility, clear height 22'to 26'. Two parcels of excess land with outside storage function, building is active woodworking manufactory facility with all kinds of equipment's, including 4 tons crane (easy upgrade to 10 tons), new roof and HVAC about 6 years, fully fenced, office renovated 3 years ago. Do not miss this opportunity. Warehouse Area can be divided into Smaller area upon request. (id:59911)
RE/MAX Atrium Home Realty
39 Thoroughbred Boulevard
Hamilton, Ontario
Welcome to 39 Thoroughbred Blvd a custom-built luxury estate in Ancasters prestigious Meadowlands community, backing onto greenspace for rare privacy and serenity. With over 6,700 sq ft of meticulously designed living space, this home offers unmatched elegance and functionality. A dramatic 22-ft two-storey foyer welcomes you into sunlit main level featuring 12-ft ceilings in the kitchen and family room, a cozy fireplace, formal living and dining rooms, and a main-floor in-law suite with ensuite privilege ideal for multi-generational living. The second level boasts 5 spacious bedrooms, including 2 Jack & Jill bathrooms, and a stunning primary retreat with vaulted ceiling, walk-in closet, and a spa-inspired 5-pc ensuite. The finished basement offers incredible versatility with a separate entrance to the garage, a new 3-pc bath, 2 oversized storage rooms, and open space ready for a gym, home theatre, or future suite. Enjoy professionally landscaped grounds with lush perennials, mature evergreens, and peaceful views of the greenspace. Comfort is maximized with dual furnaces, A/C units, and hot water tanks. Just minutes to Costco, Meadowlands Power Centre, top-rated schools, parks, community centre, and quick highway access for commuters. A rare opportunity to own a true Meadowlands masterpiece luxury, privacy, and space all in one. (id:59911)
RE/MAX Escarpment Realty Inc.
15 Villella Road
Haldimand, Ontario
Looking For A Lakefront Project? 1140 Sq Ft Solid Waterfront Home Has Been Lived In Year Round For Many Years ,perfectly situated across the street from Lake Erie on a spacious 100 x 200 ft lot with mature trees and no neighbours behind. The House Itself Needs Work To Update. Includes Water Holding Tank And Septic. . Property Is Vacant. Enjoy the perfect blend of comfort and convenience in this lakeside retreat! Take a quick 2-minute drive to Hippos Marina for a bite to eat before heading out on the boat or just 7 minutes to Dunnville Hamilton and 30 minutes from Welland and Highway 403. This lakeside oasis is perfect for a year-round residence or a weekend getaway. Plus, it boasts great rental potential for extra income. Don't miss this rare opportunity to embrace the beauty and tranquility of Lake Erie! (id:59911)
Century 21 Green Realty Inc.
94 Blue Lace Crescent
Kitchener, Ontario
Welcome to a house that makes an impression right away, with more than 2,000 Square Feet of Living Area and a Majestic 16-foot Foyer. Rich Hardwood Floors and an open-concept Layout on the main floor are enhanced by a fully finished basement that provides additional living and entertainment space. Three bedrooms, Including a unique master suite with a private ensuite, are available upstairs. Savor a calm, secluded backyard with a completed terrace that's perfect are parties. Only a short distance from Highways 7/8 and 401, as well as parks and prestigious schools! (id:59911)
Index Realty Brokerage Inc.
3 Resolute Drive
Hamilton, Ontario
Discover this beautifully upgraded 6-bedroom gem located on the Hamilton Mountain just steps from Limeridge Mall and everything urban living has to offer! The desirable centre-staircase design anchors a bright, main floor featuring a sunlit living room, a formal dining area and a welcoming family room all tied together by rich solid oak hardwood throughout. The updated kitchen offers plenty of storage, modern stainless steel appliances and stylish pot lights with direct access to your backyard. Plus, youll love the convenient mudroom just off the garage. A well-placed two piece bathroom rounds out the main level. Upstairs offers four generously sized bedrooms with stylish laminate flooring, a full bathroom and a luxurious primary suite complete with a spacious ensuite and a walk-in closet. The fully finished basement adds incredible versatility, with two extra bedrooms, a full bathroom and impressive storage space. This fantastic, detached family home is nestled in a highly desirable neighbourhood. A spacious two car garage and extended driveway with room for four more vehicles offer plenty of parking for family and friends. This is the home you've been waiting for don't miss out on the opportunity to make it yours! RSA. (id:59911)
RE/MAX Escarpment Realty Inc.
