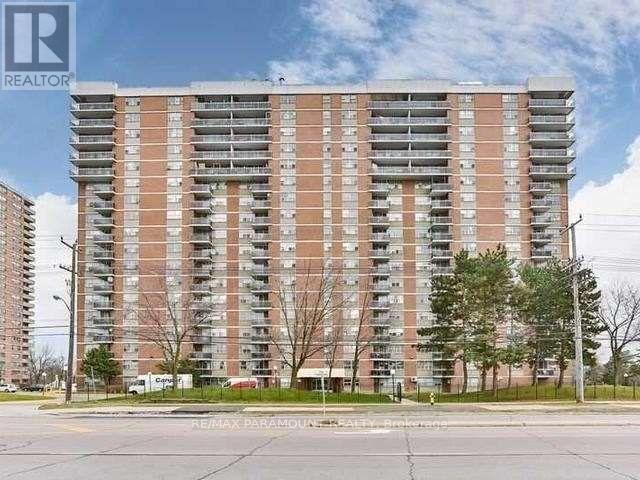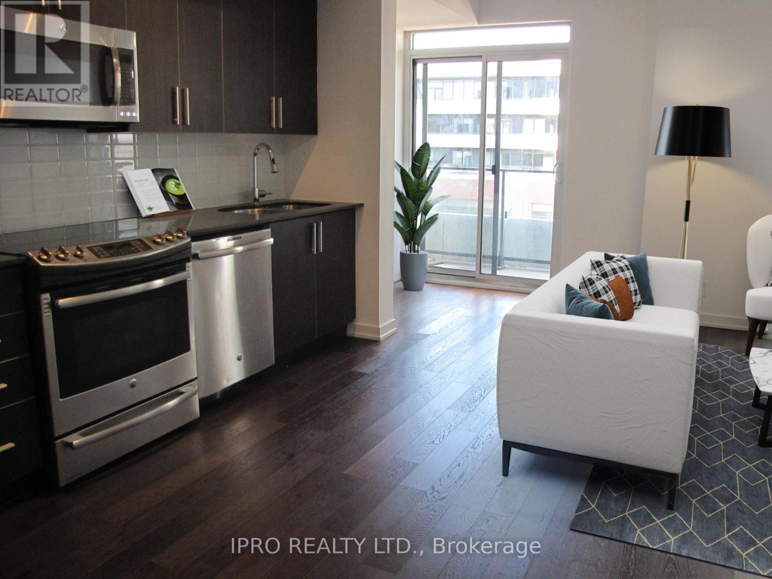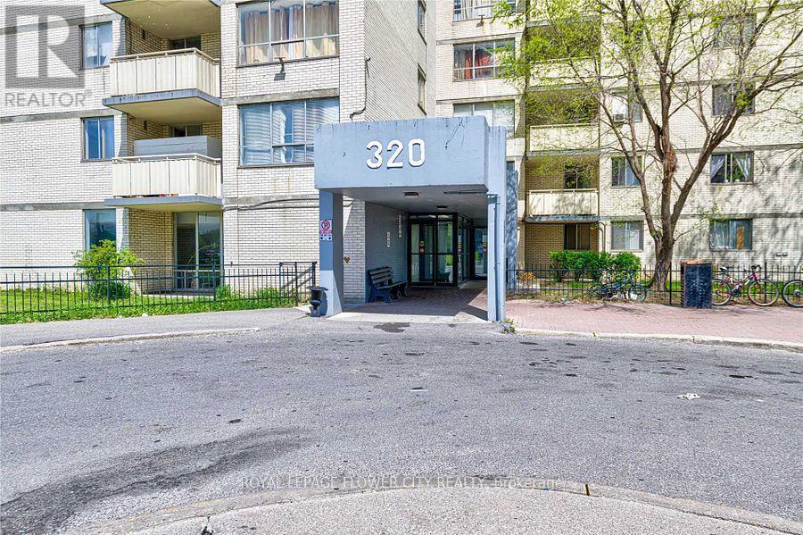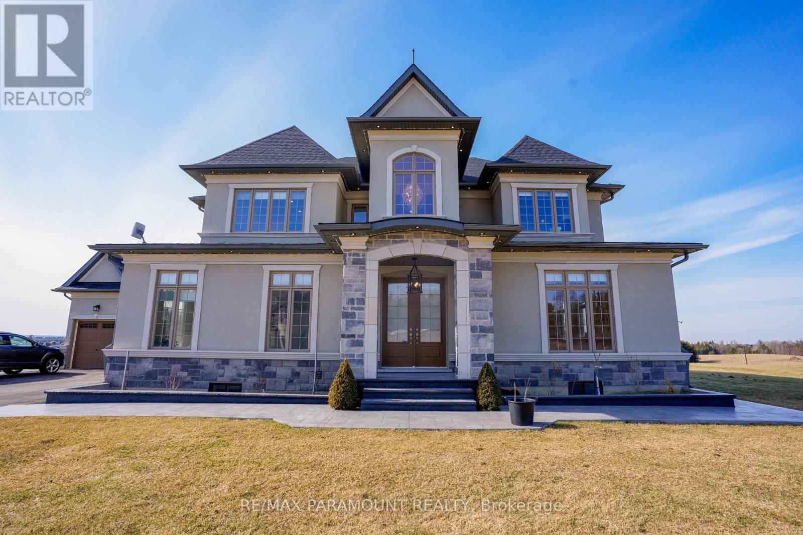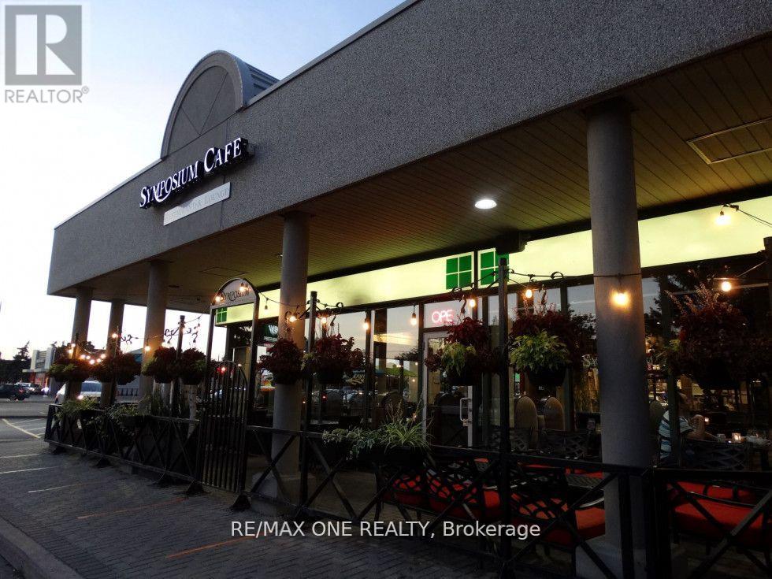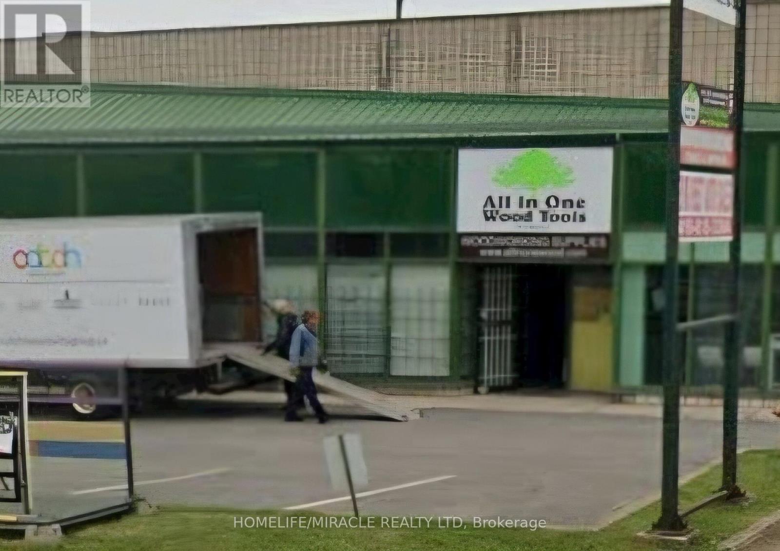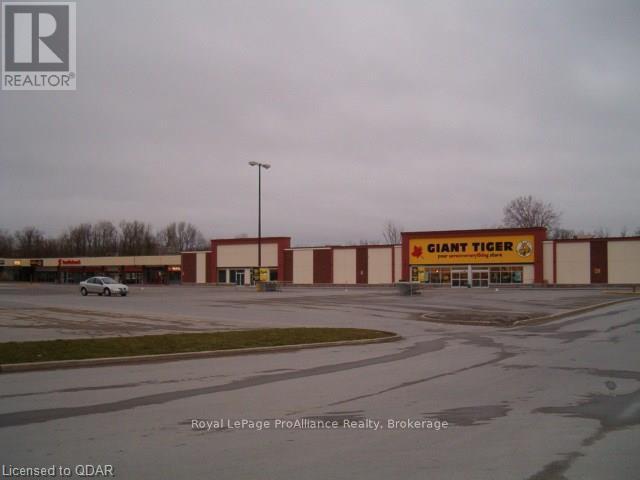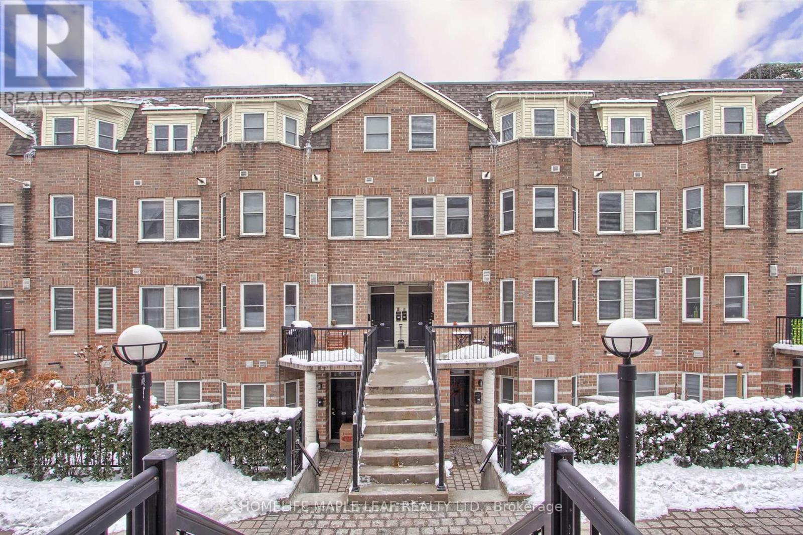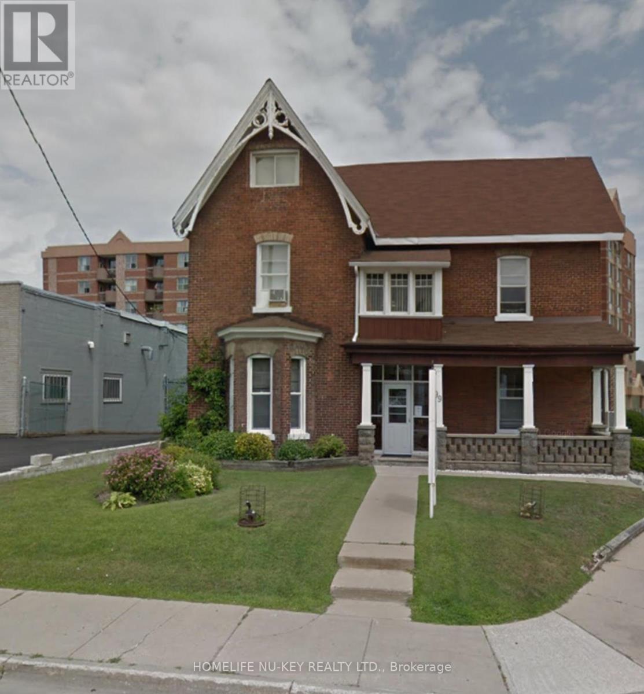290-292 Whites Road
Quinte West, Ontario
Tons of potential, 2 AS IS fixer uppers on ~ an acre near CFB. Shared drilled well (10 GPM when drilled) & septic. All equipment owned. ABS & copper plumbing, copper wiring, breaker panels/200amp service in each house. 290 is rented $850+. Solid 1,000 sq ft, 3 bed, 1 bath raised bungalow. Block foundation. Full height (6'4" to cold air duct, 7'1" otherwise) full basement can be finished into anything. Oil furnace & ducts present, gas available but heat is currently electric baseboard. Vinyl windows throughout, cable internet, deck at rear. Needs roof & gutters, leaky copper pipes, chimney & porches repaired/replaced, otherwise seems mostly cosmetic. 292 is vacant. Good bones, maybe a gut job. ~ 700 sq ft, 2 bed, 1 bath on a slab, single attached garage. Could be made into 3 car garage/shop. Water pump in 290 also serves 292. **EXTRAS** Additional pictures of survey & well report available. *For Additional Property Details Click The Brochure Icon Below* (id:59911)
Ici Source Real Asset Services Inc.
1010 - 2645 Kipling Avenue
Toronto, Ontario
Welcome to this spacious and well-maintained 2-bedroom, 1.5-bath condo at 2645 Kipling Ave, Unit 1010 a perfect opportunity for first-time homebuyers or those looking to downsize without compromise. Offering a functional layout with generous living and dining areas, this unit provides comfortable urban living in the heart of Etobicoke.Enjoy the convenience of lower maintenance fees that include unlimited internet and a wide range of TV channels through Rogers incredible value rarely found in the city. Step onto the balcony and take in the open views, or retreat to the two bright, well-sized bedrooms, ideal for rest and relaxation.Location is everything! You're just steps from the future Finch West LRT, making commuting a breeze, with a TTC bus stop right outside the building. Nearby schools, parks, shopping, groceries, and community centres make this a well-connected and family-friendly neighbourhood.Whether youre starting out or scaling down, this unit checks all the boxes for convenience, comfort, and affordability. (id:59911)
RE/MAX Paramount Realty
711 - 2212 Lake Shore Boulevard W
Toronto, Ontario
Live close to the Lake in the desirable Westlake community. This condo has 1 bedroom plus den (large enough for a home office or guest bedroom) & walk-out to large balcony with lake views. Modern, with a great layout. Building amenities include indoor pool, outdoor patio/BBQ area, full gym, guest suites (additional cost), 24hr Concierge/Security plus ample visitor parking. Metro, LCBO, Shoppers, Sunset Grill & more just steps from the main floor entrance. (id:59911)
Ipro Realty Ltd.
2903 - 2220 Lakeshore Boulevard W
Toronto, Ontario
Welcome to this stunning 1 bedroom + den unit in Westlake Condos featuring high-end finishes throughout. The modern eat-in kitchen boasts quartz countertops and stainless steel appliances, perfect for everyday living or entertaining. Enjoy breathtaking views from the spacious balcony, accessible from both the living room and the bedroom. The bright and airy primary bedroom includes a walk-in closet, while the versatile den makes an ideal home office or creative space. Westlake Condos offers top-tier amenities including a fully equipped fitness centre, indoor pool, sauna, rooftop terrace, and more. Unbeatable location with Metro, LCBO, and Shoppers Drug Mart just steps away, and minutes to Humber Bay Park, restaurants, and cafes. A must-see opportunity in a vibrant lakeside community! (id:59911)
Exp Realty
906 - 310 Burnhamthorpe Road
Mississauga, Ontario
Unique, Bright & Spacious 995 Sq Ft Corner South East Facing 2 + Den With A Door And Window! (Could Be Used As 3rd Bedroom), 2 Full Bath At Tridel Grand Ovation, Separate Enclosed Den With Door & Window, Large Eat In Kitchen With Lots Of Counter Space, Tons Of Natural Light Throughout, Split Bedroom Layout, Steps To Sq 1, Ymca Etc, 5 Star Amenities Include Pool, Hot Tub, Sauna, Party Room, Gym, Billiards Room, 24 Concierge & More, Parking Included (id:59911)
RE/MAX Noblecorp Real Estate
1106 - 320 Dixon Road
Toronto, Ontario
Well Maintained 2 bed condo in the heart of Toronto, Close to Transit, School, Shopping, Highway & Law Maintenance Fees. Perfect For First Time Home Buyers or Investment purpose Ensuite laundry included (id:59911)
Royal LePage Flower City Realty
7 - 171 Speers Road
Oakville, Ontario
Prime Retail Opportunity in Oakville - 171 Speers Road Welcome to an unparalleled commercial leasing opportunity at 171 Speers Road, a premier retail plaza undergoing a full-scale refurbishment to provide a modern and vibrant business environment in the heart of Oakville. With over 31,000 sq. ft. of ground-floor retail space, this high-traffic destination offers flexible unit sizes tailored to your business needs. Why Lease Here? High Visibility & Accessibility - Prime location on Speers Road with excellent street exposure. Thriving Retail Hub - Anchored by Film.ca Cinemas and surrounded by major brands like Anytime Fitness, Whole Foods, Canadian Tire, LCBO, Food Basics, Starbucks, and Shoppers Drug Mart. Strong Traffic & High Population Density - A built-in customer base ensures consistent foot traffic. Excellent Transit & Connectivity - Close to the Oakville GO Station for easy commuter access. Competitive rates with long-tern lease options available. Ideal for Retail, Hospitality & Service Businesses - A variety of retail and hospitality uses will be considered please inquire for more information on available uses. Don't miss this chance to establish or expand your business in one of Oakville's most sought-after commercial Hubs (id:59911)
RE/MAX Premier Inc.
3 - 5425 Eighth Line
Milton, Ontario
Executive Rental On Second Floor Walk Up In Quiet Area Surrounded By Nature Just On The Oakville/Mississauga Border. Huge Kitchen With Granite Countertop, Dining Room With Gas Fireplace And Walk-Out To Huge Private Deck, Perfect For Summer Bbqs. Large Separate Living Room Is An Entertainer's Delight. Ideal For Executive Couples. Tenant Pays For Electricity And Gas And Must Set Up New Account Prior To Possession. Wall Unit A/C In Living, Dining & Bedroom. 2 Parking Spots (Tandem) With Spacious Locker. Prefer No Pets & Non-Smokers. (id:59911)
Royal LePage Realty Centre
569 Indian Road
Mississauga, Ontario
Welcome To Your New Home At This Exquisite Property Nestled In The Prestigious Lorne Park Neighborhood. This Detached Backsplit Home Offers A Perfect Blend Of Space, Comfort, And Tranquility. This Home Has Been Thoughtfully Renovated and Updated Throughout, Starting With The Living Room Featuring A Brick Fireplace, Hardwood Floors and Large Bay Window. The Dining Room, Adorned With Crown Molding, French Double Doors Connects Seamlessly To The Eat-In Chefs Kitchen. Here, Granite Countertops, High-End Stainless-Steel Appliances, And An Oversized Granite Centre Island Set The Stage For Culinary Creations, While A Walkout Leads To Your Private Backyard Oasis. The Upper Level Offers Three Spacious Bedrooms. The Lower Level Offers an Additional Bedroom With B/I Closet Organizers, 3 Piece Bath With Heated Floors and a Home Gym Area. This Home is Located just a short to Catholic & Public Schools, the community library, local shops and Restaurants, Port Credit Marina and only minutes from the QEW. GO Train and Private Golf Clubs. Don't miss this exceptional opportunity! (id:59911)
Sutton Group Quantum Realty Inc.
52 Stinson Street
Caledon, Ontario
Welcome to your private sanctuary in the prestigious Palgrave community! Situated on 2.3 acres of scenic land, this custom-built estate offers approx. 7,235 sq ft of luxurious living space, with 4,700 sq ft above grade and a fully finished 2,500 sq ft walk-out basement with separate entrance.The modern stone & stucco exterior and 4-car garage make a bold first impression. Inside, enjoy 10 ft ceilings on the main floor, 9 ft ceilings upstairs and in the basement, and a dramatic 20 ft ceiling in the foyer, office, and living/dining area.Designed for family living and entertaining, the home features a spacious family room with custom fireplace and feature wall, and a chefs dream kitchen with granite counters, premium built-in appliances, and a large island with range hood.This home includes 7 bedrooms and 8 bathrooms, including a spacious main-floor bedroom with ensuite perfect for elderly parents or guests. Upstairs, you'll find 5 more large bedrooms with 4 full baths.The professionally finished basement is an entertainers dream, featuring a custom-built bar, a state-of-the-art home theatre system, and quality finishes throughout.This rare offering blends luxury, space, and privacy in one of Caledon's most sought-after locations. Dont miss the opportunity to call this stunning property home. (id:59911)
RE/MAX Paramount Realty
1500 Upper Middle Road W
Oakville, Ontario
Symposium Cafe Restaurant & Lounge is a unique and exciting concept that caters to a wide variety of dining preferences. This upscale, licensed, full-service restaurant. Symposium Cafe Restaurant& Lounge represents a remarkable opportunity to own a thriving, upscale restaurant in one of Oakville most sought-after locations. With its unique concept, comprehensive menu, and inviting atmosphere, this business is poised for continued success with inviting atmosphere for both indoor and outdoor dining experiences, featuring beautifully designed patios for guests to enjoy. Beautifully designed patios for a delightful outdoor dining experience .Fully equipped kitchen and dining area, list of equipment available upon request. Comprehensive financial records available, TRAINING and FINANCE* will be provided to ensure a smooth transition by HO. Secure long-term lease in place. (id:59911)
RE/MAX One Realty
4 - 1290 Bloor Street
Toronto, Ontario
Freshly Renovated 3-Bedroom, 1-Bath in the Heart of Bloordale Village! This stunning unit features over 9 ft ceilings, beautiful accent walls, a generous dining area, and brand-new laminate flooring, a new vanity, toilet, kitchen, and appliances. Just a 2-minute walk to Lansdowne Station, you'll be steps from vibrant shops, cozy cafes, and top-rated local restaurants. All utilities included in rent for hassle-free city living in one of Toronto's most sought-after areas! Book your showing today-this one won't last! (id:59911)
Royal LePage Signature Realty
1 - 2070 Speers Road
Oakville, Ontario
Prime industrial unit 2060 sqft available for lease in Oakvilles sought-after industrial hub at Speers Road. This versatile space is ideal for a variety of uses, featuring 16ft Clear Height, efficient layout and ample parking space. The unit is equipped with convenient loading dock/drive-in doors and offers easy access to major highways, including the QEW and 403. Making it an excellent choice for logistics, warehousing, light manufacturing, Medical Office, Restaurant, Retail Store, Training Facility, Commercial school, Manufacturing, Dispatch Office, Sports facility, Office, Day Care, Dry Cleaning, Food Bank and much more, permitted uses attached. Situated on Speers Road, one of Oakville's busiest commercial corridors, the Property is easily accessible by car and public transport. Located in a well-maintained building, this property is ideal for businesses seeking a professional and efficient operational hub. Dont miss out on this excellent leasing opportunity in Oakvilles thriving industrial corridor! (id:59911)
Homelife/miracle Realty Ltd
606 - 297 Oak Walk Drive
Oakville, Ontario
Immaculate 1 Bedroom Condo For Rent In Sought After Oak & Co Building. Great Location With Lots Of Shopping, Transit, GO Train, Hwy QEW & 403/401 Within Minutes. Including Gym, Party Rm, Outdoor Pool, Great Uptown Location. (id:59911)
Royal LePage Realty Centre
100c - 266 Dundas Street E
Quinte West, Ontario
Great retail/office/service opportunity in Trenton Town Centre close to the expanding CFB Trenton Air Base. Join the existing tenants including Giant Tiger, McDonalds, Mark's, Scotiabank, Dollarama, Bulk Barn, Rogers, Bell, Pet Valu, Palm Beach Mega Tan and more. One of only two units available! This unit is 10,760 square feet located behind the new Dollarama store with parking right outside the unit entrance. Ideal office/service space suitable for large space user looking for very reasonable rent! Ample on site parking. Rent is $6.00 per square foot, net, plus TMI, plus HST, plus utilities. (id:59911)
Royal LePage Proalliance Realty
1641 County Road 13
Prince Edward County, Ontario
Welcome to the epitome of luxury and exclusivity in Prince Edward County. Commanding far reaching views over the picturesque waters of Prince Edward Bay, this Bauhaus-inspired property enjoys one of the most sought-after and exclusive locations in the region. Properties in this neighbourhood are limited and rarely come onto the market. Surrounded by 43 acres of managed forest, gorgeous landscaped grounds and with over 400 feet of water frontage, a beautiful pool mirrors the lake with its own shimmering blue hue, the infinity edge blending with its surroundings. Views from the home and grounds are enhanced by the peace and quiet of the private setting with abundant natural wildlife. Inside, sleek and stylish interiors utilizing the finest of materials, are equally magnificent and ideal for entertaining. Arranged effortlessly over two levels you are greeted by a light-filled double height entry with the most awe inspiring 180 degree lake-scape that instantly releases daily worries from bustling city life. Five bedrooms and seven baths ensure ample accommodation. All bedrooms capture their own unique views of the vibrant setting through floor-to-ceiling, wall to wall windows and include spa-inspired ensuites. The primary wing is its own haven, offering a sanctuary within the home when hosting family and friends. Perfect for gatherings, the stylish and cleverly designed kitchen, well equipped with high-end appliances, has a multitude of functionality with its own private courtyard, and can be part of the party with those breathtaking views or closed off entirely from the grand living and dining rooms. An oversized congregation island in front of the kitchen serves well all hours of the day. Elegant entertaining terraces, balconies, and a dock all luxuriating in the privileged setting, offering additional places within this oasis to unwind. Close to numerous restaurants and renowned destinations in The County, this coveted recreational escape is one-of-a-kind in Ontario. (id:59911)
Chestnut Park Real Estate Limited
98 - 760 Lawrence Ave Avenue W
Toronto, Ontario
Discover a stunning 1099-square-foot condo townhouse at Liberty Walk, steps from Lawrence West Subway Station. This home features 3 bedrooms, a versatile den, and 2.5 bathrooms across four levels. Enjoy breathtaking views from a private 316-square-foot rooftop terrace overlooking Dane Park. The modern kitchen boasts stainless steel appliances, upgraded cabinets, stone countertops, a custom backsplash, and a breakfast bar seating four. An open-concept layout connects to a flexible den area of over 100 square feet, ideal as a dining space, office, or retreat. Engineered hardwood flooring and large windows with 9-foot ceilings add elegance and natural light throughout. The spacious primary bedroom accommodates a king-size bed and includes a bay window nook, a luxurious 4-piece ensuite bathroom, his-and-hers closets, and a custom built-in wardrobe. Two additional bedrooms offer double closets and serene park views. Ensuite laundry on the second floor adds convenience. Professionally managed Liberty Walk offers snow removal, waste management, and exterior maintenance, ensuring low-maintenance living. Step outside to beautifully landscaped grounds and Dane Park, perfect for outdoor activities. The central location provides easy access to transit, Allen Road, and highways 401, 400, and 404. Shopping enthusiasts will love nearby Yorkdale Mall and the Lawrence Allen Centre, featuring Shoppers Drug Mart, Fortino's, Tim Hortons, PetSmart, and more. Parks, schools, and TTC stations are within walking distance. This property includes separately deeded underground parking, adding practicality. Freshly painted and move-in ready, this home blends style, comfort, and functionality. Whether you're a growing family or a busy professional, Liberty Walk offers urban convenience and suburban tranquility in one unbeatable package. Don't miss this rare opportunity to own a dream home in a vibrant community. (id:59911)
Homelife Maple Leaf Realty Ltd.
99 Bayfield Street
Barrie, Ontario
Prime corner location close to downtown. Beautiful Victorian building located at the corner of Bayfield St. and Worsley St. Approx 3,400 square feet. Consisting of office and 3 residential apartments. Excellent opportunity for professional office or Investment. Currently 5 commercial offices and 3 residential apartments. 2 large offices on Main floor office and three second floor. Two 1 bedroom and 1 bachelor apartments. Site has 17 parking spaces. Many recent updates include: windows, facia & soffits, window trim, hot water furnace, roof shingles, loft & bachelor apartments renovated. Possible Land assembly with adjoining properties and development opportunity! VTB Available OAC. (id:59911)
Homelife Nu-Key Realty Ltd.
43 Mcdougall Drive
Barrie, Ontario
Top 5 Reasons You Will Love This Home: 1) Spacious and well-designed family home located in a highly desirable, family-friendly neighbourhood, offering plenty of room with four bedrooms, including a primary suite with its own ensuite bathroom 2) Main level providing a well-thought-out layout with a sunken family room, a combined living and dining area, and a large eat-in kitchen with a walkout to the backyard, featuring a newer deck ideal for hosting summer barbeques or outdoor relaxation 3) Partially finished basement presenting a blank canvas, offering plenty of potential for additional living space, whether for extra bedrooms to accommodate a large family, a recreation room, or a home office 4) Recent improvements enhanced comfort and efficiency, including a new furnace and air conditioner, while select windows have been replaced over time, adding to the homes overall upkeep 5) Situated in a prime location, this home offers convenient access to quality schools, shopping, restaurants, public transportation, and Highway 400, making it a fantastic choice for families or anyone looking to settle into a vibrant and well-connected community. 2,433 sq.ft. plus a partially finished basement. Visit our website for more detailed information. (id:59911)
Faris Team Real Estate
W/o Bsmt - 28 Chabad Gate
Vaughan, Ontario
Renovated and spacious studio in a walkout basement of a corner townhouse, fully furnished and move-in ready.Kitchen: Modern design with brand-new cabinets, quartz countertops, glass cooktop, range hood,. Includes a washer, dining table with 2 chairs. Open Concept Living Room with a fireplace featuring a 65-inch smart TV. Wolkout to a private patio and backyard. Furnished with a queen bed, nightstand, and a wardrobe. Bathroom: Renovated three-piece bath with a sleek, modern finish. Location: Fantastic convenience! Shopping plaza across the street. Steps to a bus stop, Synagogue, Shops, and Promenade Mall. Ideal for comfortable living in a prime location! **EXTRAS** Tenant pays $100 a month in addition to the Rent for Heating , Hydro, Water, CAC and Internet. (id:59911)
Right At Home Realty
450 Pleasant Ridge Avenue
Vaughan, Ontario
Welcome to 450 Pleasant Ridge Avenue in Vaughan, a beautifully maintained 4+1 bedroom, 4 bathroom home offering a spacious and functional layout ideal for family living. The main floor features hardwood floors, elegant crown moulding, unique light fixtures, pot lights, and a granite-tiled entrance with stained glass double doors. Large windows fill the space with natural light. The eat-in kitchen is equipped with stainless steel appliances, a backsplash, breakfast bar, and California shutters. A Venetian mirror adds style to the powder room, while the main floor laundry offers cabinetry and backyard access. Relax in the cozy family room with a gas fireplace. Upstairs, the primary bedroom boasts a 4-piece ensuite and walk-in closet. The finished basement includes laminate flooring, a 3-piece bath, and a 5th bedroom. Exterior highlights include an interlocked walkway. Conveniently located near parks, schools, Rutherford GO Train Station, Rutherford Marketplace Plaza, highways 400/407/7, Vaughan Mills Mall, and Canada's Wonderland. **EXTRAS** Listing contains virtually staged photos. (id:59911)
Sutton Group-Admiral Realty Inc.
328 Andrew Street
Newmarket, Ontario
Fabulous Well Maintained 3 Bedroom Bungalow with Walk-Out Basement in Quiet Neighborhood. Great Layout with lots of Sun lights. Walkout Basement, Huge Backyard with mature trees around. Mins to All Amenities, Hospital, Public Transit, Hwy 404. (id:59911)
Bay Street Group Inc.
403 - 7950 Bathurst Street
Vaughan, Ontario
Welcome To This Modern Luxury Condo In The Heart Of Beverly Glen, Less Than One Year Old. This Spacious 2-Bedroom, 2-Bathroom Unit Features High-End Finishes And Access To Top Amenities Including A Fitness Center, Yoga Studio, Indoor Basketball Court, BBQ Area, Party Room, Meeting Room, And Pet Care Station. Located In A Great School District (Westmount CI, Thornhill Secondary) With Easy Access To Public Transit (YRT, TTC), Highway 7, And Highway 407Making It Simple To Get To Downtown Toronto And Across The GTA. Just 15 Minutes To VMC Subway Station Via Rapid Transit. Enjoy Nearby Parks Like Downham Green Park And Promenade Park, Plus Thornhill Golf Course. (id:59911)
Sutton Group-Admiral Realty Inc.
422 - 75 Norman Bethune Avenue
Richmond Hill, Ontario
Welcome to this amazing Location in Richmond HIll. 1+1 Condo that sits right next to Highway 7 and 404. Public Transit at the doorstep. This Open Concept Condo, provides lots of Natural light, with large windows. Right next to restaurants, schools and business offices. Includes 1 parking space that is underground. (id:59911)
RE/MAX Hallmark First Group Realty Ltd.

