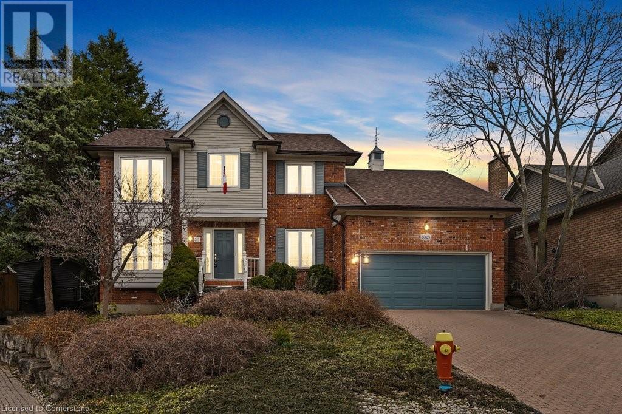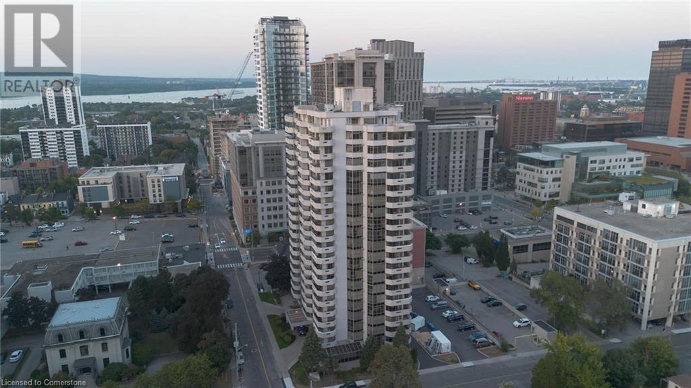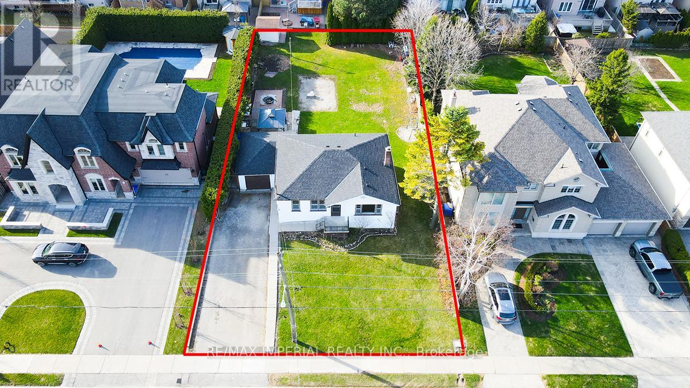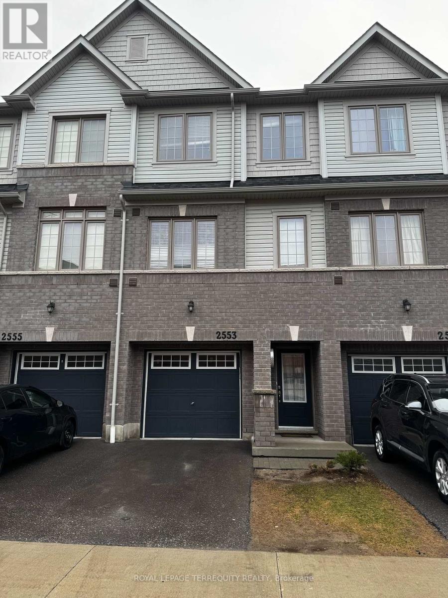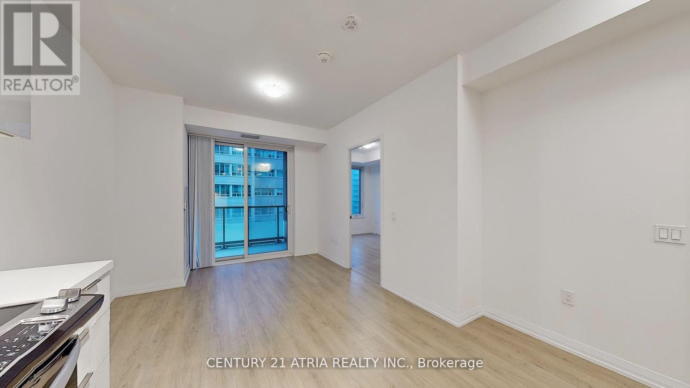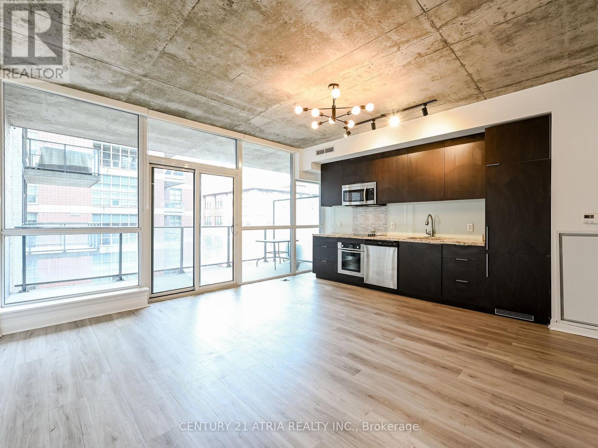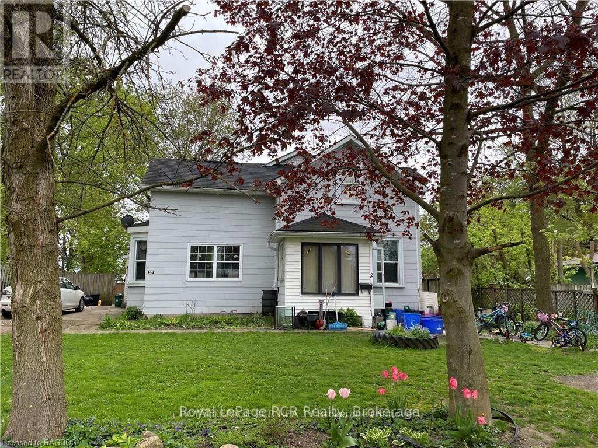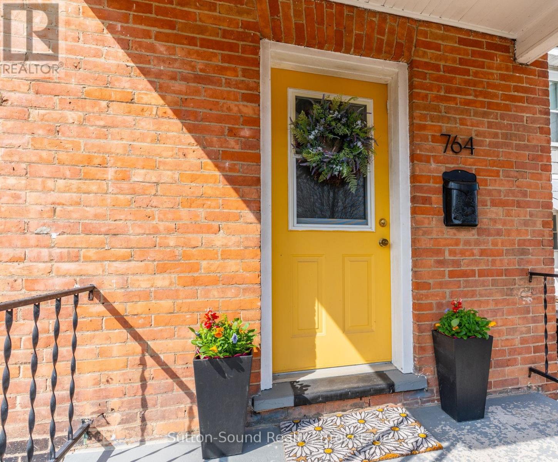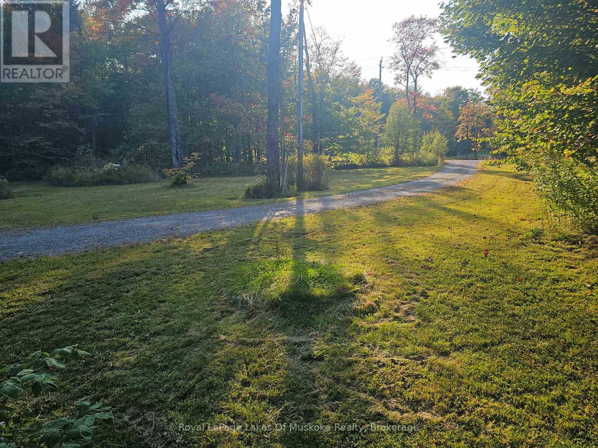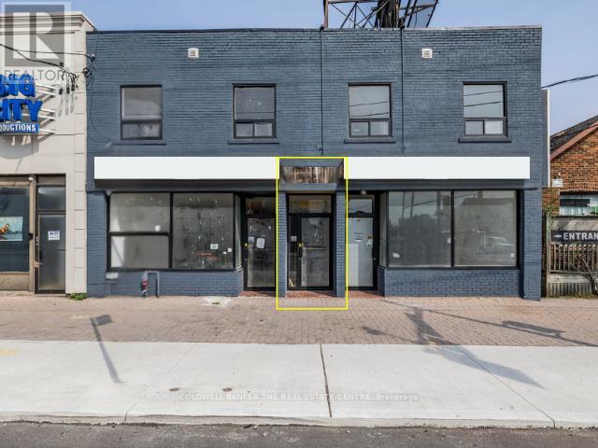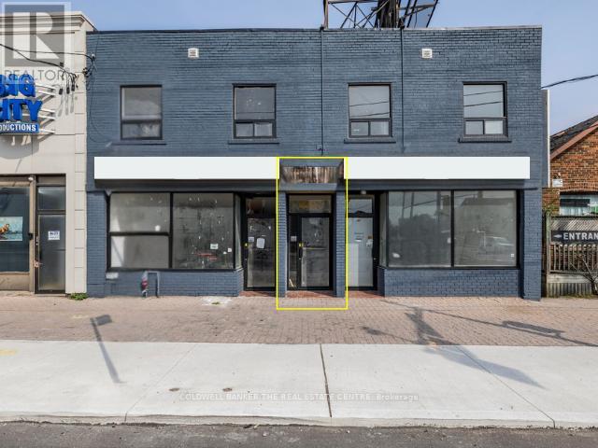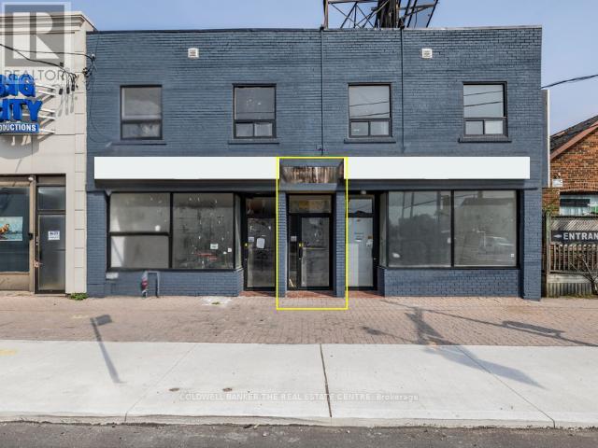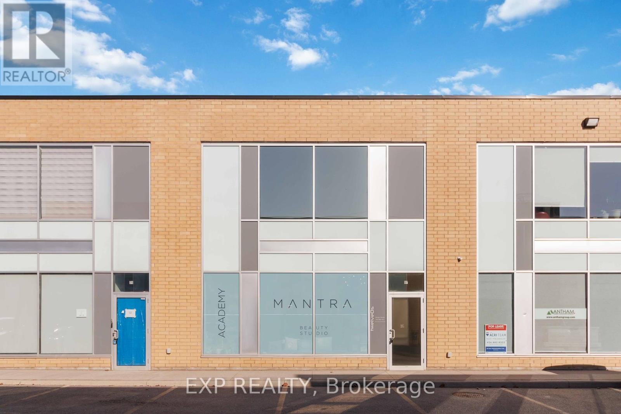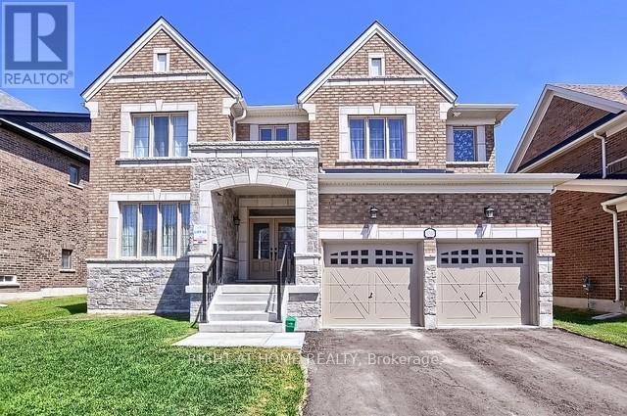2025 Foster Court
Burlington, Ontario
Welcome to this rarely offered gem on a quiet court, backing onto parkland – a truly exceptional setting in a sought-after neighbourhood. This meticulously maintained and finished top-to-bottom large family home offers over 3,000 square feet of finished living space, featuring 4 generous bedrooms and 3.5 bathrooms. From the moment you enter, you'll appreciate what this home has to offer. Features include hardwood flooring, crown moulding, elegant wainscoting, and skylights that fill the home with natural light. The main floor offers a versatile layout with a dedicated office complete with built-in desk, a welcoming living and dining room, and a spacious eat-in kitchen that is perfect for entertaining. Overlooking the sunken family room, the kitchen features a floor-to-ceiling pantry, ample counter space, and patio door access to a private deck. The cozy family room is highlighted by a gas fireplace framed with floor-to-ceiling brick, custom built-ins, and a charming bay window that brings the outdoors in. A sweeping curved staircase invites you to a skylit upstairs where you'll find a spacious primary retreat with a quiet reading nook, his-and-hers closets, and a luxurious ensuite with a large Jacuzzi tub and separate shower. Three additional bedrooms, all with double closets, share an updated main bath. The lower level extends the living space with a huge recreation/games room, a den or guest room with French doors and a 3-piece semi-ensuite, and a dedicated workshop – perfect for hobbyists or additional living flexibility. Other highlights include owned hot water heater, most windows updated, landscaped yard, interlock brick driveway & front walkway, and parking for 4 vehicles. This home is ideally located just steps from Brant Hills Community Centre and Park, with nearby trails, schools, shopping, and quick access to major highways. A well-established community that blends comfort, convenience, and a true sense of neighbourhood. (id:59911)
Keller Williams Edge Realty
67 Caroline Street S Unit# 1703
Hamilton, Ontario
Fantastic Bentley Place!! Once you come in you wont want to leave. Great west Hamilton location. Panoramic views of city, escarpment and lake Ontario. Beautiful open living, dining and kitchen area with 9' foot ceilings. Kitchen , baths and most flooring renos done since 2020.Kitch Island 3'.5 x 8'Accent LED lighting throughout.Wrap around balcony off living room.2nd Balcony from primary bedroom with ensuite bath. Furnace and central air Combo unit replaced in 2020. One excusive underground parking spot.All windows and sliding doors replaced March 2025. A must to view. (id:59911)
Royal LePage State Realty
229 Crestwood Road
Vaughan, Ontario
Build Your Dream Home on a Premium 72' x 151' Lot on Crestwood RoadRare opportunity to own a clean, south-facing lot with a charming 3-bedroom, 1-bath home, located on a quiet cul-de-sac in one of Thornhills most prestigious neighborhoods. Ideal for downsizers, land bankers, or those ready to build right away. Surrounded by multi-million dollar homes and close to the proposed Yonge & Steeles subway extension.Home being sold in as-is, where-is condition. (id:59911)
RE/MAX Imperial Realty Inc.
801 - 330 Red Maple Road
Richmond Hill, Ontario
Step into this beautifully laid out 1 bedroom condo with unobstructed sky-line views in the exclusive Vineyard Estates! This Luxury condo comes equipped with a large balcony and generously sized rooms. The kitchen offers granite countertops, sleek wood-finished cabinetry and all needed appliances for all your cooking desires. Enjoy the top-rated amenities this gated condominium complex has to offer including: 24 hour Gatehouse Security, a stunning Chateau Club, outdoor BBQ area, Indoor Pool and Whirlpool, Exercise room, Sauna, Library, Lounge & Billiards/Games Room, Home Theatre, Rooftop Sundeck and Tennis Courts! Nestled in the conveniently located Richmond Hill area, take advantage of being only minutes away from shops, schools, Hillcrest Mall and so much more! You don't want to miss out on everything this home has to offer! (id:59911)
Right At Home Realty
116 - 2553 Barbarolli Path
Oshawa, Ontario
Great Location in Oshawa! This stunning home offers a spacious and bright layout with 3 bedrooms, 3 bathrooms, and a versatile rec room that can be used as a 4th bedroom. This contemporary residence boasts an inviting open-concept design, perfect for modern living. dinning opens to small deck/balcony. Built by Tribute just 3 years ago. Conveniently located within walking distance to Costco, the Riocan shopping center, parks, and schools, with easy access to major highways 401 and 407, Ontario Tech University, and Durham College. Good opportunity for First Time Home Buyers and Investors. (id:59911)
Royal LePage Terrequity Realty
12 Briarfield Drive
Toronto, Ontario
This charming 3-bedroom and 2-bathroom Banbury-Don Mills bungalow w/double car garage is for lease, nestled on a large rectangular lot in the highly coveted Banbury-Don Mills area, boasting a prime location with immense potential. Situated in a family-friendly neighborhood, it offers a comfortable living space, with a big family room and 3 bedrooms on the main floor, a large hall/recreational room, & a great amount of storage space in the finished basement. Convenience is at your doorstep, and the property's proximity to schools (Elementary, Middle, High school), library, and parks (Edwards Gardens). Great Restaurants and shops at DonMills, TTC Transit, and DVP/404 highways are all within 5 min. AAA tenants with excellent credit scores only. A third-party credit check is required. (id:59911)
International Realty Firm
811 - 18 William Carson Crescent E
Toronto, Ontario
Stunning, Spacious, and Bright Apartment in a Prestigious Condominium, Nestled in a Quiet Cul-De-Sac in the Charming St. Andrews Neighborhood. This Exquisite East-Facing Unit Offers Breathtaking Panoramic Views of a Beautifully Landscaped Courtyard and Ravine from its Spacious Balcony. Boasting 9 Ft. Ceilings and Painted with Modern Upgrades, it Features a Large Kitchen With Granite Countertops, an Eat-In Area, and Ample Cabinetry. The Functional Split-Bedroom Layout Includes Two Bedrooms Plus a Spacious Den with a Large Closet, Perfect as a Third Bedroom or Home Office. The Open-Concept Living and Dining Area is Bathed in Natural Light, With a Seamless Walk-Out to the Balcony. The Primary Bedroom Offers a Generous Walk-In Closet and a 5-Piece Ensuite with New Faucets, while Abundant Storage and New Door Handles Add to the Homes Thoughtful Touches. A Drinking Water Filtration System is Included. Enjoy Top-Tier Amenities in This Luxury Building, Including 24-Hour Security/Concierge, Visitor Parking, Guest Suites, Party Rooms with a Kitchen and TV, Fully Equipped Gym, Indoor Pool, Hot Tub, Sauna, Recreation Center, Pool Table, Ping Pong Table, and Library Room. All Utilities, Including Cable and Internet, are Included. A Locker and Parking Space Conveniently Located Near the Elevator. Prime Location, Just Steps from Yonge Street, Highway 401, YorkMills TTC and GO Buses, Don Valley Golf Course, and the Prestigious Hogg's Hollow. Close to Renowned Schools Such as Owen PS, St. Andrew MS, and York Mills CI, as well as Restaurants, Shops, and Parks. A Rare Opportunity to Live in Luxury and Convenience Dont Miss Out! (id:59911)
Royal LePage Real Estate Services Ltd.
816 - 50 Dunfield Avenue
Toronto, Ontario
Welcome to this brand-new, luxurious condo located in the heart of Toronto's vibrant Midtowndistrict! This stunning 1+1 unit features a versatile den that can easily be used as a second bedroom, complemented by 2 full bathrooms. Enjoy the elegance of high, smooth 9' ceilings and the convenience of a private balcony. The open-concept layout showcases a modern kitchen with stainless steel appliances, all in a clean and meticulously maintained space. Located just steps from the TTC subway station, Loblaws, LCBO, and more, this condo boasts an unbeatable Walk Score of 99/100 and a Transit Score of 95/100. **EXTRAS** All Elf's, All Existing Appliances: Fridge, Stove, Over-The-Range Microwave, Washer & Dryer. All Window Coverings. (id:59911)
Century 21 Atria Realty Inc.
302 - 478 King Street W
Toronto, Ontario
Large 1+1 bedroom in the highly sought-after Victory Lofts (655 sf + 135 sf balcony = 790 sf). Boutique building in the heart of King West where you will enjoy 9 ft, exposed concrete ceilings, and floor-to-ceiling windows. This well-laid-out and highly functional unit has much to offer with a proper large sized den, modern kitchen with integrated appliances, a good- sized bedroom and a large entertainer's balcony (135 square feet)! Amenities include 24-hour Concierge, exercise room, media room, party room, and more! Located steps away from the Fashion & Financial District, Restaurants, Pubs, Shopping, Night Life, Transit, the Lake and much more! Extras: Tenant to pay utilities. (id:59911)
Century 21 Atria Realty Inc.
518 - 30 Inn On The Park Drive
Toronto, Ontario
Welcome to **Auberge On The Park** A Condo that feels like a HOUSE. Approx 1953Sqft+Terrace. This stunning, brand new and rare 2-storey condo boasts a spacious layout featuring **2 bedrooms + den** and **3.5 baths**. Enjoy expansive living spaces with separate **family, living, and dining rooms**, complemented by high ceilings and convenient **2nd-floor laundry**. The modern kitchen comes fully equipped with top-of-the-line **Miele appliances**, and front-loading washer and dryer. Step outside to a large terrace, perfect for relaxing or entertaining. Conveniently located with easy access to transit and highways, this move-in-ready home. Includes **1 parking**. Locker available for purchase. Don't miss out! TRIDEL Builder Open House: Saturday February 22nd, 1-3pm! See you there! (id:59911)
Sotheby's International Realty Canada
46 Robertson Street
Minto, Ontario
Good rental income on this 1.5 storey duplex located in Harriston on a large lot with a fenced backyard. The back unit has a foyer, kitchen with island and laundry, living room, 2 piece bathroom and storage room on the main floor. Upstairs is a sitting area, 3 bedrooms and a full bathroom. (Tenant is leaving May 1, so good opportunity to live in one half and let the front tenant help with the payments or get new tenant and set the rent.) Front unit has a foyer, kitchen, living room and bathroom on main floor with 2 bedrooms upstairs. 10 years ago major work was done-roof, furnace, back unit all redone, electrical and plumbing throughout most of the house. Tenants are month to month and are responsible for lawn care and snow removal. (id:59911)
Royal LePage Rcr Realty
764 3rd 'a' Avenue W
Owen Sound, Ontario
This West Side CHARMER is SURE TO PLEASE! 3 Bedrooms and 1.5 Bath with beautiful Wood Flooring throughout backing onto the ESCARPMENT with loads of side yard. Enjoy the Quaint and Magical setting magnified with natural backdrop to enjoy your morning coffee or evening beverage perched atop the deck among the trees and listening to the Waterfall. Large Dining/Living Room Area with Built in Shelving Separated with Solid Wood Pocket Doors, nice Walk-Out from kitchen promotes super transition to BBQ and enjoy this beautiful property. This quiet NO EXIT street is tucked away yet an extremely short stroll to Downtown shops and restaurants, Library, Farmer's Market, Mill Dam, Harrison Park and Owen Sound's beautiful Harbour! UPDATES GALORE-Windows and Side Door (2022), Completely Renovated Brand New Kitchen and Main Floor Bath (2023) and Primary Bath Including Glass Walk In Shower (2025) All accentuated with BEAUTIFUL Back Splash/Floor Tile, New Appliances Including Refrigerator, Stove, Dishwasher, Microwave and Dryer (2023), Lighting Throughout Including Bedroom Shave Lights with Built In Fans (2023), Window Coverings/Blinds (2024). New Paint Throughout----All Still Maintaining this Century Home Character! MOVE IN READY perfect for the first-time home buyer or downsizer. (id:59911)
Sutton-Sound Realty
1807 Old Muskoka Road
Huntsville, Ontario
ENDLESS POSSIBILITIES ON 5+ ACRES B/W BRACEBRIDGE & HUNTSVILLE, Surrounded by upscale homes, this unique 3-bdrm, 3-bth back-split is truly a diamond in the rough, waiting for your personal touch. Nestled on a picturesque 5+ acre lot, the property offers a rare combination of space, privacy, and convenience perfectly situated between Bracebridge and Huntsville.The main floor features a spacious living room and kitchen, complete with hardwood flooring, wood trim, and distinctive character throughout. Upstairs, you'll find three generous bedrooms, including a primary suite with a private 3-piece ensuite. The lower level offers in-law suite potential with a separate walkout entrance, large recreation room, and a built-in oak bar ideal for entertaining or extended family living. Additional highlights include: Durable metal roof, charming Muskoka room, large covered front porch, detached triple garage with a second-level loft, carport, level, private driveway set back from the road with ample parking, surrounded by mature trees and nature. Bring your vision and make this home your own. With room for all your toys and space to grow, this is a property with incredible potential. Don't miss this opportunity schedule your showing today! (id:59911)
Royal LePage Lakes Of Muskoka Realty
139 Brighton Street Unit# 14c
Waterloo, Ontario
Bright and spacious 1 Bedroom + Den, 1 Bathroom condo available immediately in the sought-after village of Brighton Park, just a short walk to Uptown Waterloo. This modern, non-student unit offers an open-concept layout with a functional den—perfect for a home office or quiet reading space. Includes 1 parking space. Ideal for young professionals or couples seeking a well-connected and walkable neighbourhood. Lease available at $1850/month, with water included. Tenant responsible for hydro and gas. 1-year lease required. (id:59911)
RE/MAX Real Estate Centre Inc. Brokerage-3
RE/MAX Real Estate Centre Inc.
1747 County Road 8
Prince Edward County, Ontario
Welcome to 1747 County Road 8, a beautiful home nestled on an expansive property boasting over 5.5 acres in the heart of Prince Edward County. Surrounded by rolling landscapes and natural beauty, this property offers the perfect blend of privacy, serenity, and convenience, making it an ideal retreat or family home. As you approach the home, the charming exterior paired with a private double driveway offering ample parking sets the stage for what lies beyond, while the attached two-car garage provides added convenience and functionality. Step inside to discover a warm and inviting interior, designed to make the most of its surroundings. The spacious living area is bathed in natural light perfect for relaxing. The kitchen features ample cabinetry and counter space, ready to bring your culinary creations to life, with an adjacent dining area overlooking the scenic grounds. The home boasts three well-appointed bedrooms, offering comfort and privacy for family and guests, along with two washrooms both thoughtfully designed with a layout that balances practicality and style. An incredible opportunity lies within the second entrance to the property. The finished basement extends your living space, providing a versatile recreation area equipped with a cozy fireplace, perfect for entertainment, along with a convenient 2 piece bathroom. Outside, the sprawling property invites endless possibilities. With over five acres to explore, there's ample space for outdoor activities, gardening, or even the addition of your dream pool or hobby farm. Whether you're hosting summer barbecues, enjoying morning coffee on the patio, or simply taking in the peaceful surroundings, this outdoor space is a true sanctuary. Located just minutes from the charming town of Picton, this property places you within reach of boutique shops, fine dining, wineries, and the County's renowned beaches and trails. Experience the blend of rural tranquility and vibrant community within Prince Edward County! (id:59911)
Exp Realty
66 Doxsee Avenue N
Trent Hills, Ontario
Step into the comfort of this custom-built, brick bungalow nestled in the vibrant heart of Campbellford (home to the sweetest bakery and cheese factory). This gem features 3 cozy bedrooms, 1 bathroom/laundry combination, and a partially fenced backyard oasis. Enjoy the convenience of central air and direct garage access. Prime location means you're just a stroll away from schools, shopping, places of worship, an enchanting movie theatre, and even a grocery store right in your backyard. This home offers a large unfinished basement with endless possibilities! Don't miss out on making this house your dream home. (id:59911)
RE/MAX Hallmark Eastern Realty
2b - 2242 Eglinton Avenue
Toronto, Ontario
Prime opportunity in a desirable location. This bright and spacious second floor space offers an open-concept layout with ample natural light, upgraded vinyl flooring, new washrooms, and radiant heating. Many permitted uses making it ideal for offices, medical practices, studios or other professional uses. Conveniently accessible, rarely available in an area where parking is scarce this rental includes a private, on-site parking lot, providing convenience for tenants and visitors. In addition, the ideal location offers street parking, multiple TTC stops within a minute walk and a short distance from the new Eglinton LRT. Move in and make this modern, versatile space with an Eglinton address, the home for your business! (id:59911)
Coldwell Banker The Real Estate Centre
2a - 2242 Eglinton Avenue
Toronto, Ontario
Prime opportunity in a desirable location. This bright and spacious second floor space offers an open-concept layout with ample natural light, upgraded vinyl flooring, new washrooms, and radiant heating. Many permitted uses making it ideal for offices, medical practices, studios or other professional uses. Conveniently accessible, rarely available in an area where parking is scarce this rental includes a private, on-site parking lot, providing convenience for tenants and visitors. In addition, the ideal location offers street parking, multiple TTC stops within a minute walk and a short distance from the new Eglinton LRT. Move in and make this modern, versatile space with an Eglinton address, the home for your business! (id:59911)
Coldwell Banker The Real Estate Centre
2nd Fl - 2242 Eglinton Avenue W
Toronto, Ontario
Prime opportunity in a desirable location. This bright and spacious second floor space offers an open-concept layout with ample natural light, upgraded vinyl flooring, new washrooms, and radiant heating. Many permitted uses making it ideal for offices, medical practices, studios or other professional uses. Conveniently accessible, rarely available in an area where parking is scarce this rental includes a private, on-site parking lot, providing convenience for tenants and visitors. In addition, the ideal location offers street parking, multiple TTC stops within a minute walk and a short distance from the new Eglinton LRT. Move in and make this modern, versatile space with an Eglinton address, the home for your business! (id:59911)
Coldwell Banker The Real Estate Centre
57 - 1215 Queens Way E
Mississauga, Ontario
Turnkey Beauty Salon & Training Academy Prime Mississauga Location. An exceptional opportunity to acquire a fully equipped beauty salon and training academy in the heart of Mississauga. Located at 1215 Queensway East, Unit #57, this business offers excellent visibility and accessibility with proximity to major highways including the QEW and Highway 427, drawing clientele from across the Greater Toronto Area. The business provides a full range of beauty services such as lash lifts, classic and volume eyelash extensions, gel manicures and pedicures, and Biogel nail extensions. It also operates as a training academy with high earning potential courses range from $200 to $1,500 per student appealing to both beginners and advanced learners. Potential salon revenue is approximately $10,000/month with a small team, and can grow to $12,000$16,000/month with a full staff. Over $30,000 has been invested in tasteful renovations, creating a modern and inviting environment. The extensive equipment inventory includes $18,000 worth of spa chairs, lash beds, sterilization sinks, UV lamps, and over 300 bottles of nail polish and tools. The property is also equipped with a $4,000 security system and three surveillance cameras. Please note: the client list, social media accounts, and select inventory items are excluded from the sale. Surrounded by complementary businesses in a bustling plaza with ample parking, this is a rare opportunity to step into a fully operational, revenue-generating business with room to grow in one of Mississaugas most accessible commercial locations. (id:59911)
Exp Realty
6416 Mcniven Road
Burlington, Ontario
Tucked into a quiet fam neighbourhood in the quiet town of Kilbride lies a truly magnificent rural paradise, that's just a stones throw to city amenities! Imagine morning coffee on the wrap around covered front porch while you watch the kids ride bikes up the long winding driveway in perfect seclusion. No need for Muskoka when you've got this slice of heaven ! The Town of Kilbride proudly boasts one of the finest public schools in the entire Golden Horseshoe. Driving up to this stately brick Victorian style custom built home via iron gates, evokes a simpler time. This stunning two story home was designed by Bill Hicks architecture and the vision of the owners, and is a masterpiece with unique Victorian era appeal and modern amenities! The floor plan flows seamlessly from the formal front entrance with views through to the private backyard through to the heart of the home, the family room and kitchen with period appeal. A wonderful place for the family to gather and enjoy the open concept kitchen and family room with space for the whole family, while gazing out at the beautifully landscaped vistas that the backyard paradise presents with plenty of bird watching, nestled on 3.8 acres! Over 5,678 square feet of luxury living over three levels with no expense spared. Top of the line appliances, generous formal dining room, beautiful living room with fireplace, chef's kitchen open to family room. There's even a dedicated area to add an elevator for future use! Principal bedroom with spa atmosphere ensuite and two more bedrooms! Lower level with theatre room, gym, spa bathroom, music room offers something for whole family. Detached garage with room for three cars, custom car lift, workshop and 2nd level Artists' studio. Hot tub to enjoy in total seclusion! (id:59911)
Century 21 Miller Real Estate Ltd.
181 Patterson Road
Barrie, Ontario
Stunning and Spacious 3 bedroom 2 bath Upper Level Luxury Unit! Situated in South West Barrie Minutes from The Waterfront, 400 Highway Access, All Shopping, Community Centres, Schools, Parks & Go Train! This well built and beautifully designed 3 bedroom 2 bath home has a Superb Layout and Finishing with Engineered Hardwood flooring and a double door entry into the carpeted Private upper floor Primary Bedroom that includes a walk-in closet, linen closet, Ensuite Bathroom with large glass shower with the convenience of a main floor laundry room that includes washer/dryer, tub, and cabinets. Theres a sense of openness with 9 ceiling heights throughout and two-story Vaulted Ceiling across the living room and kitchen that looks out to a rear private deck with the backdrop of a large wooded area providing peace, quiet and privacy on a 200 ft deep lot. The kitchen includes a complete set of quality appliances and quartz countertop including a breakfast bar area. Don't miss making this your new place to call home! (id:59911)
Century 21 B.j. Roth Realty Ltd.
9 Ardwold Gate
Richmond Hill, Ontario
Spectacular 2 car garage Stone Front 4 Bdrm 3 Bathrooms On The Second Floor. All Brazilian Hardwood Floor, Numerous Pot Lights And Cornice Moulding Throughout. Iron Picket Railing Staircase With Granite Foyer. Elegant Custom Granite Kitchen. Family Room With Custom Fireplace. All Update Granite top Baths. Finished Bsmt With Recrm W/ Wet Bar & Fireplace, 3 Bedrooms And Bath. Walking distance to bus, plaza and school. (id:59911)
Royal LePage Your Community Realty
1310 Butler Street
Innisfil, Ontario
Luxurious Modern Home in Prime Innisfil Location Backing Onto a Serene RavineThis stunning modern residence in Alcona, Innisfil offers a rare combination of elegance, comfort, and premium upgrades. Situated on a large, fully fenced lot backing onto a beautiful ravine, this home provides a peaceful retreat surrounded by nature while being close to all conveniences.Step inside to a spacious, thoughtfully designed layout filled with high-end finishes. The gourmet kitchen features stainless steel appliances, granite countertop, extended cabinetry and backsplash. The open-concept design seamlessly connects the kitchen to the dining area with a built-in server, perfect for hosting gatherings. Bright and spacious family room features a cozy fireplace and large windows, allowing natural light to fill the space.A separate main-floor library/office provides a quiet and functional workspace, while the second floor boasts four generously sized bedrooms, including a luxurious primary suite with a spa-like ensuite bathroom. A second-floor laundry room adds convenience, and a computer loft offers additional space for work or study.The oversized lot backing onto a lush greenbelt ensures privacy and stunning views, making the backyard an ideal space for relaxing or entertaining. Located in one of Innisfil's most sought-after communities, this home is close to schools, parks, and just five minutes from the beautiful Innisfil Beach. With easy access to shopping, dining, and major highway. This exceptional home offers modern luxury, a prime location, and breathtaking ravine / green line views a rare gem of Alcona area in Innisfil. (id:59911)
Right At Home Realty
