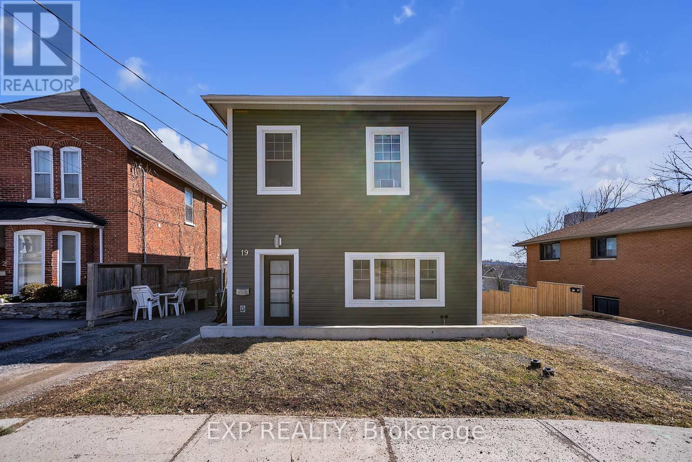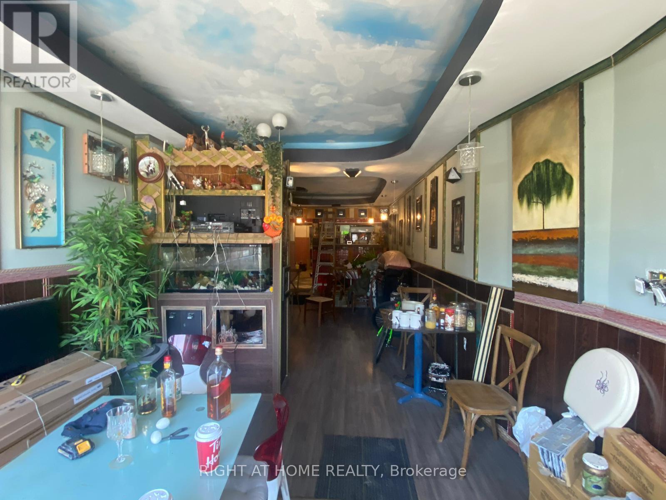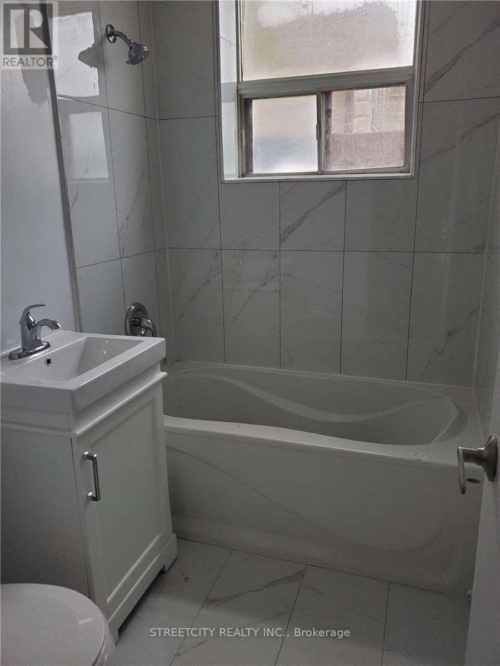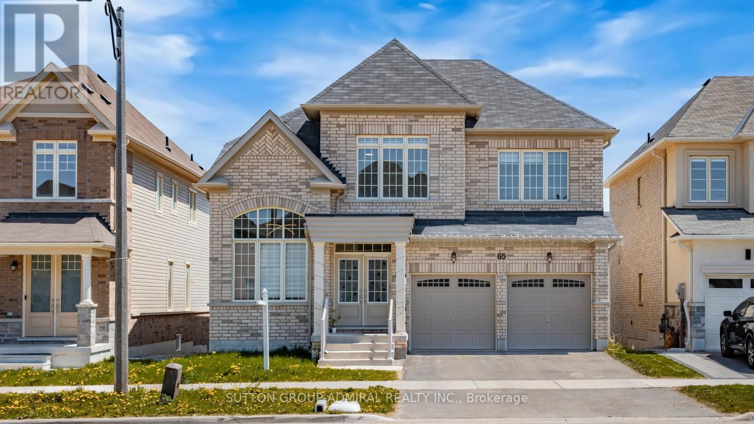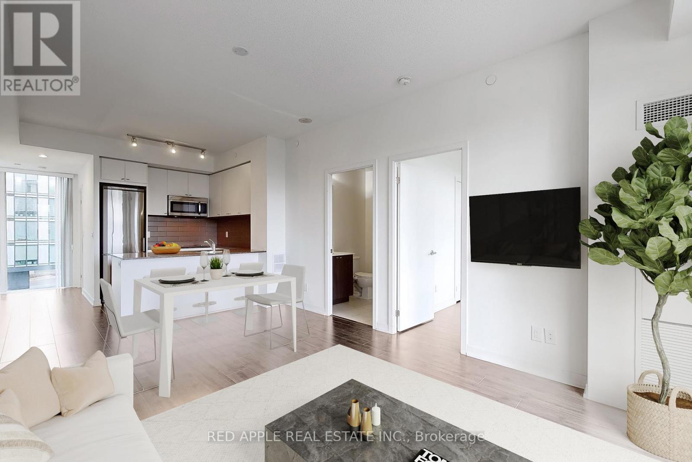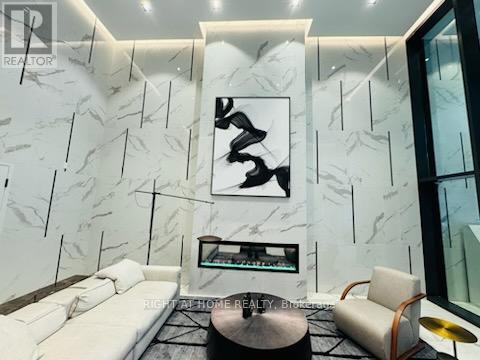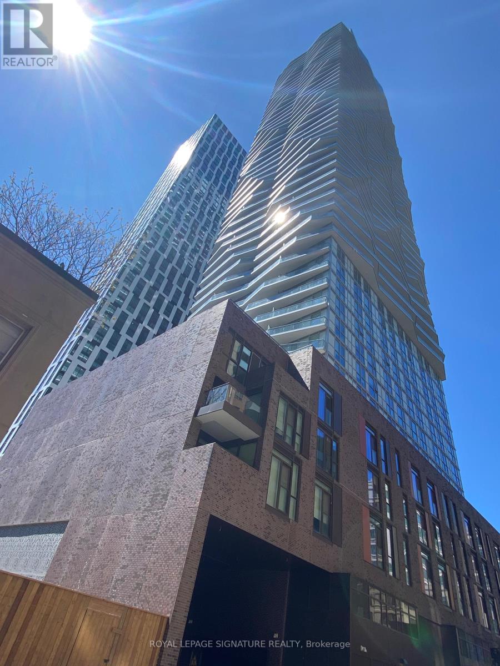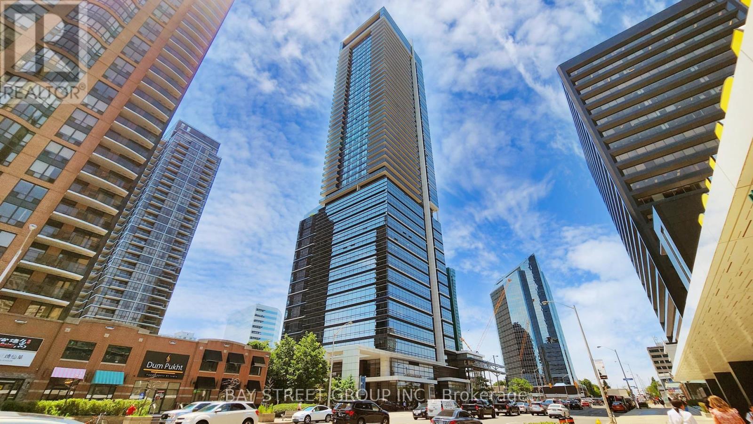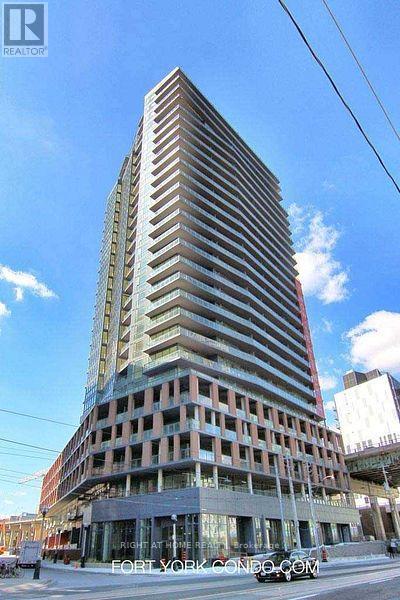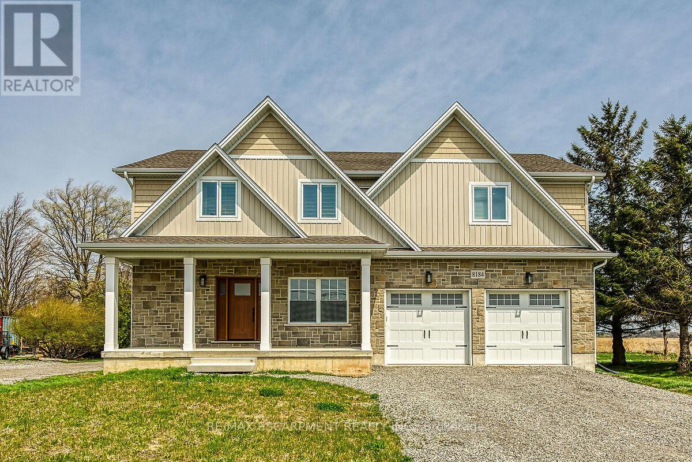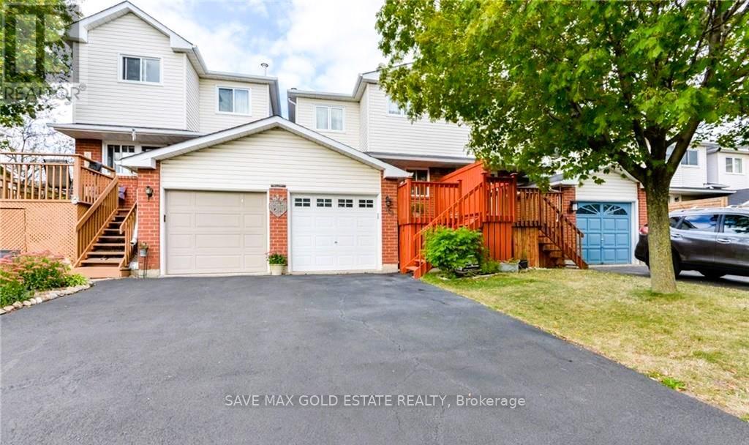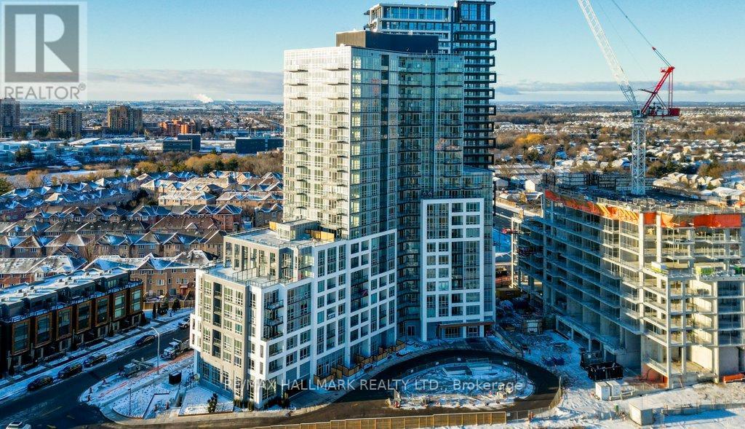19 Isabel Street
Belleville, Ontario
WHERE ELSE CAN YOU FIND A DUPLEX THIS BIG? 9 beds. 5 baths. Over 2,500 sq ft. And yes, it still cash flows. Welcome to 19 Isabel Street, a gigantic, fully legal duplex featuring two self-contained units, each with separate entrances, hydro, and water meters. Whether you're an investor, part of a multi-generational family, or planning to house hack, this home offers unmatched flexibility. The front unit features 6 bedrooms and 3 bathrooms, while the rear unit includes 3 bedrooms and 2 bathrooms both updated with modern kitchens and smart layouts. Enjoy separate driveways, a large backyard, and the ability to live in one unit while renting the other. Located just 20 minutes from CFB Trenton, schools, parks, shopping, and transit, this is a rare, turn-key duplex you wont want to miss. Watch your investment grow, or live mortgage-free. (id:59911)
Exp Realty
2 - 263 Kenilworth Avenue N
Hamilton, Ontario
**Location! Location! Location! Do Not Missed out this opportunity**. Approximately 700 Sq Ft Of Retail/Office Space On Main St In Hamilton. Newly renovated modem design Vietnamese restaurant, with long term and low cost retail store for only $1000/months +HST. Municipal Parking At Rear. Act fastthis wont last long! (id:59911)
Right At Home Realty
1 - 191 Broadway Street
Mississauga, Ontario
Location, Location, Location! Beautiful, Sunny, Fully Renovated 1 Bedroom Unit In A Quiet 6-Plex With Terrific Neighbours, Located In High Demand Streetsville. Surrounded By Every Amenity You Could Want And A Quick Walk To The Go Station Make This An Ideal Location For Commuters. Heat, Hydro And Water Included. This Unit Will Not Last. (id:59911)
Streetcity Realty Inc.
101 Grovewood Common
Oakville, Ontario
****AVAILABLE JULY 1ST,2025*** Only 4 years new 2100Sqft 4 Bed 3.5 Bath Double Garage Townhouse in a prime location near supermarkets, shopping plazas, Sheridan College, and a major transit hub!! Largest Model in the complex. Nestled in a quiet, mature neighborhood, this spacious and sun-filled 4-bedroom, 3.5-bath beauty offers luxurious upgrades and modern convenience. Enjoy 9-foot ceilings on both the main and second floors, a sleek upgraded white kitchen featuring a central island, pantry, quartz countertops, and stainless steel appliances.The expansive living room is flooded with natural light, perfect for relaxing or entertaining. All four bedrooms(Three bedrooms on the third floor, plus a fourth bedroom on the ground floor that can serve as a second master suite.) are generously sized, including two primary suites ideal for guests multi-generational living! Elegant quartz countertops are upgraded throughout all bathrooms. ****Enjoy maintenance-free living with no more grass cutting or snow removal of driveway!!**** A contemporary lifestyle awaits! Tenant pays rent+ utilities+ hot water tank rental(around $55/m). Absolutely no pet and no smoking. ****AVAILABLE JULY 1ST,2025*** (id:59911)
Real One Realty Inc.
391 Kittridge Road
Oakville, Ontario
Public Open House Sat May 24, 2-4 pm, Incredible Price!!!! Loaded with top quality upgrades top to bottom, Like New! Move-in Condition Lowest Priced Freehold in Wedgewood Creek, top rated Iroquois Ridge High school district, Stunning fully renovated freehold townhome on extra deep private lot, No Maintenance Fees, luxury custom finishes, quiet child safe street, family friendly neighborhood, fenced garden overlooks stunning mature trees, ravine & pond, tranquil view over Dalewood Park, rare 5 parking spots, open concept main floor features gorgeous hardwood floors, pot lights, gorgeous gourmet custom kitchen with center island, quartz counters and breakfast bar, built-in stainless steel appliances, fully updated custom 2 pc bathroom, large picture window providing tranquil view over mature trees and walkout to large deck and private back garden. Truly an entertainers dream! The second level features hardwood floors, extra spacious primary bedroom for king size bed, walk-in closet with custom built-ins, modern 4 pc ensuite bath, very bright 2nd and 3rd bedrooms feature double closets, sunny view over front garden, handy linen closet and modern 4 pc main bathroom. The professionally finished lower level features a large L-shaped family room with office and exercise area, laminate floors, pot lights, laundry room with custom cupboards and quartz counter folding/craft area. Furnace room features extra storage space and there is additional storage space under the stairs. Handy direct entry from single car garage and spacious covered front porch truly complete this wonderful family home. See extensive list of features and upgrades attached to listing and posted at property. Situated steps to park, walking trails, shopping, restaurants, buses, an abundance of retail stores on Dundas St and only minutes to the QEW, 403 & 407 providing quick travel time to 401. Rare opportunity, very special home in highly sought after family neighborhood. Must be seen! (id:59911)
Sutton Group Quantum Realty Inc.
65 Strathgreen Lane
Georgina, Ontario
Welcome to this upgraded gem in Simcoe Landing! This spacious 4-bedroom + loft home features nearly every builder upgrade: custom extended kitchen island, exsotic natural stone countertops, Mayfair Zebrino porcelain tiles, upgraded maple cabinetry, garburator, and hardwood throughout the main floor and upper hallway. The primary suite offers dual walk-ins and a spa-like ensuite. Bedroom 4 has its own ensuite; Bedrooms 2 & 3 share a semi-ensuite. The fully finished basement adds 2 bedrooms and extra living space perfect for extended family. Extras include a gas fireplace with wall-mounted TV setup, 3-ton A/C, Lennox Pure Air system, steam humidifier, garburator, and smart lighting rough-ins. Located on a quiet street just minutes from parks, schools, the lake, the new MURC (with gym, pool, and library), and The ROC with year-round outdoor activities. (id:59911)
Sutton Group-Admiral Realty Inc.
306 - 18 Rean Drive
Toronto, Ontario
Welcome to this bright and spacious 2 bedroom 2 bath unit at the very well managed boutique building in the heart of the prestigious Bayview Village neighborhood! The functional layout with two full bathrooms is perfect for young professionals and small families, and is furnished with modern finishes an appliances including premium wide plank laminate flooring throughout, granite countertops with breakfast bar in the kitchen as well as stainless steel appliances - Fridge, Microwave, Stove, and a dishwasher (2023), full size stackable washer/dryer, floor to ceiling windows, as well as one parking spot and one storage locker. Building is very well maintained and offers many amenities including a business center/meeting room, party room, fitness room, rooftop BBQ area, as well as rental rooftop garden plots for growing herbs and vegetables. Prime location just across from Bayview Village Mall and Bayview Subway station, public transit at the door, and minutes from major highways! **EXTRAS** S/S Refrigerator, S/S Built In Dishwasher, S/S Microwave, Built Cooktop, S/S Built In Oven. Stacked Washer And Dryer, 1 Parking And Locker. (id:59911)
Red Apple Real Estate Inc.
3818 - 82 Dalhousie Street
Toronto, Ontario
Experience urban living at the 1 year new studio unit in 199 Church Condos by Centre Court, located at the vibrant heart of downtown Toronto. This stunning residence boasts a breathtaking unobstructed Lake view, a stylish kitchen with stone countertops, laminate flooring, and floor-to-ceiling windows. Indulge in top-tier amenities such as a fitness center, roof top terrace, and 24-hour concierge services. Conveniently situated near Dundas Square, Eaton Center ,St. Michael's Hospital, Toronto Metropolitan (former Ryerson) University, TTC Yonge Subway line, as well as a variety of restaurants, cafes, and bars. Plus, enjoy the added bonus of Rogers Internet included.Experience urban living at its finest! Extras: B/I Appliances: Fridge, Stove, Oven, Microwave,Dishwasher. Washer/Dryer (id:59911)
Right At Home Realty
205 - 100 Dalhousie Street
Toronto, Ontario
Very Convenient Location. Welcome To Social By Pemberton Group, A 52 Storey High-Rise Tower W/ Luxurious Finishes & Breathtaking Views In The Heart Of Toronto, Corner Of Dundas + Church. Steps To Public Transit, Eaton Centre, Boutique Shops, Restaurants, University & Cinemas! 14,000Sf Space Of Indoor & Outdoor Amenities Include: Amazing Fitness Centre, Yoga Room, Steam Room, Sauna, Party Room, Barbeques, study room +More! Unit Features 1 Bed, 1 Bath W/ Juliette Balcony. East Exposure. Water and Rogers Internet is included. (id:59911)
Royal LePage Signature Realty
2019 - 5 Sheppard Avenue E
Toronto, Ontario
This bright and spacious 1Br unit is 546 Sqft, located in the Tridel Signature Building directly connected to Yonge/Sheppard Subway Station. With 1 Parking electrical charger(10K) and 1 Locker.Southwest-facing unit with unobstructed views and abundant natural light. 9 ft ceilings. Always owner-occupied and well-maintained. Enjoy direct indoor access to Whole Foods, banks, Rexall. Minutes to Hwy 401 & 404, top convenience and connectivity (id:59911)
Bay Street Group Inc.
903 - 20 Bruyeres Mews
Toronto, Ontario
Welcome to Unit 903. A Bright and Comfortable Corner Unit. This thoughtfully designed corner suite offers an abundance of natural light through its floor-to-ceiling windows and features a spacious wrap-around balcony a great spot to enjoy beautiful sunsets or a morning coffee. Inside, you'll find a well-laid-out living space that balances comfort and function. Outside your door, everything you need is close at hand grocery stores, pharmacies, public transit, and a wide selection of restaurants and cafés. Billy Bishop Airport is nearby for quick trips in and out of the city. Just a short walk away, you'll find waterfront trails, green spaces, and parks that offer a welcome break from the pace of downtown living. (id:59911)
Right At Home Realty
8184 Airport Road E
Hamilton, Ontario
Escape to the country with the convenience of all amenities just a short drive away! Minutes from Hwy 6 & Hwy 403, with quick access to shopping, restaurants and Hamilton Airport. This custom luxury home was built in 2023 and is situated on a 1/4 acre lot. The main floor features an open concept layout with a combination of engineered hardwood and tile floors, and an abundance of natural light. The den is situated at the entry of the home and provides a great work from home space. The kitchen offers quartz counters and backsplash, stainless steel appliances and a large island that is great for entertaining. There is also an upper level family room which is ideal for large and growing families. The stunning primary suite features an enormous walk in closet and lavish ensuite with freestanding soaker tub and separate shower. The upper level hosts 3 additional bedrooms, main 5 piece bath and a convenient laundry room. Enjoy the outdoors on your covered rear porch complete with scenic farm views. (id:59911)
RE/MAX Escarpment Realty Inc.
16 Hillcrest Street W
South Bruce, Ontario
Welcome to 16 Hillcrest St W, Teeswater - a charming retreat where small-town serenity meets modern comfort. This beautifully updated 2-bedroom, 2-bathroom home is the perfect sanctuary for those seeking warmth & style. Nestled on a quiet street, the home's classic yellow brick exterior and wrap-around concrete porch pad create an inviting first impression. Step inside, and you'll immediately notice the abundance of natural light streaming through brand-new windows, illuminating the spacious living and dining area. Whether you're hosting lively gatherings or enjoying quiet evenings, this thoughtfully designed space offers seamless flow and functionality. At the heart of the home, the custom kitchen is a true showstopper featuring quartz countertops, new appliances, ample workspace, and generous storage. Whether you're whipping up a gourmet feast or a quick bite, this kitchen is designed to inspire your inner chef. Upstairs, the Primary Suite is a peaceful retreat, complete with a walk-in closet and a private laundry closet for ultimate convenience. The second bedroom is equally versatile, perfect as a guest room, home office, or cozy den. The 3-piece bathroom on this level boasts a quartz countertop vanity, a spacious shower, and high-end finishes, while a main-floor powder room adds extra convenience. The lower level offers a practical workroom with garage door access - ideal for woodworking, hobbies, or extra storage. Outside, the expansive wrap-around deck overlooks a lush backyard that extends to the scenic Teeswater River, creating the perfect outdoor oasis. Additional highlights include a 2-car attached garage, new limestone-silled windows, exterior and garage doors, soffit, fascia, and eavestroughs, plus maple hardwood floors, white wood trim, solid wood doors with Weiser hardware, and updated electrical and plumbing. 16 Hillcrest St W offers a perfect balance of rural charm and modern convenience. Don't miss the opportunity to make this stunning home yours! (id:59911)
Harvey Kalles Real Estate Ltd.
Lower - 27 Nightingale Street
Hamilton, Ontario
Newly Built LEGAL Basement Apartment. 8 Ft Ceiling. All New Appliances. Everything Is New. Private Fenced Backyard. You Can Enjoy Sunday BBQ In The Backyard. The Walk Score Is 94. Steps To All Amenities, Including Bus Routes, Schools, Restaurants, Grocery Store, Park And Downtown. Easy Access To Highway 403, Ideal For Commuters. Ample street parking available for your use with no permit required. Heat is included. (id:59911)
Homelife New World Realty Inc.
108 Glenashton Drive
Oakville, Ontario
Welcome to 108 Glenashton Drive, a spacious and well-maintained townhouse nestled in the sought-after River Oaks community in Oakville. This 3-bedroom, 3-bathroom home offers everything you need for comfortable and stylish living. Bright and Open Living Space: The large living area boasts natural light and a cozy ambiance, perfect for family gatherings. Modern Kitchen: Equipped with sleek quartz countertops and ample storage space, the kitchen is a chefs delight. Brand New stainless steel appliances (Feb, 2025). Upgraded washroom (2023). Master Retreat: The master bedroom includes a private ensuite and a walk-in closet for convenience and comfort. Finished Basement: Ideal for extra living space, recreation, or a home office. Outdoor Living: Enjoy the private deck, perfect for relaxing or entertaining. Situated close to top-rated schools, parks, shopping centers, and major highways, this home offers a perfect blend of convenience and luxury. Don't miss the opportunity to make this beautiful townhouse your new home. Extras : Central Vacuum, New AC (2017), New Hot water tank (2025), New Furnace (2019), RO and Water Softener (2023). Low Common Element Fee of $500 Annually. (id:59911)
Save Max Gold Estate Realty
103 Commuter Drive
Brampton, Ontario
Gorgeous 4+2 Bedroom, 3+1 Washroom Home Situated On A Large Premium Pie-Shaped Lot in The Mount Pleasant Neighbourhood.! This Beautifully Maintained Property Features A Finished Basement With 2 Bedrooms, a Full Washroom, a Separate Side-Door Entrance, And a Separate Laundry, Perfect For Extended Family Or Rental Income. Located at 103 Commuter Drive, This Is A True commuter's Dream, Just Steps From Mount Pleasant GO Station, Schools, Library, Community Centre, And All Major Amenities. Enjoy Hardwood Flooring On The Main Floor, 9 Ft Ceilings, And A Spacious, Upgraded Kitchen, And Stainless Steel Appliances. The Primary Bedroom Boasts A Large Walk-In Closet, A Well-Appointed Ensuite With Jacuzzi Tub, And Ample Natural Light. Additional Bedrooms Are Generously Sized And Ideal For Growing Families. Convenient Second-Floor Laundry, Plus Another Laundry Area In The Basement. Close To Cassie Campbell Community Centre, Lionhead Golf & Country Club, Parks, Transit, Shopping, And More. Move-In Ready With Space, Style, And Income Potential This Home Has It All! (id:59911)
RE/MAX Gold Realty Inc.
408 - 225 Malta Avenue S
Brampton, Ontario
Brand New 3 Bedroom, 2 Bathroom Corner Unit, Open Concept Layout, Stainless Steel Appliances, Large Windows For Natural Light. Condo Unit Is Tenanted At $2500 A Month, (Tenants Lease Is Up March 31st, 2026) Prime Location In Brampton Near Shopper's World, Brampton Gateway Bus Terminal And 2 Minute Walk To Sheridan College. Gym, Party Room, 24 Hour Security. Easy Access to Hwy 410, 401 and 407 And Much More!! (id:59911)
RE/MAX Hallmark Realty Ltd.
3206 - 308 Jarvis Street
Toronto, Ontario
Be the First To Live In This Clean and Spacious Studio Unit at JAC Condos, located on the 22nd floor at 308 Jarvis Street! This brand new studio offers modern design, smart space efficiency, and premium finishes perfect for a AAA tenant seeking style and convenience in the heart of Toronto. Features include floor-to-ceiling windows, sleek built-in appliances, quartz countertops, and wide-plank flooring. The open-concept layout maximizes every inch, creating a bright and functional living space. Steps from College TTC Subway Station, Toronto Metropolitan University (TMU), Eaton Centre, and the Financial District, this unbeatable location offers everything at your doorstep. Ideal for professionals or students. Enjoy an extensive list of outstanding top-tier amenities, including coffee bar, tech lounge, pet spa, cycle workshop, quiet library, meditation rooms, yoga studio, media and sports lounges, gardening room, music room, rooftop terrace, bbq & alfresco dining, sun deck, party room, and fitness studio. (id:59911)
Right At Home Realty
1816 - 1055 Bay Street
Toronto, Ontario
Client RemarksHigh Demand Area In Downtown. Close To U Of T, Ryerson U, Queens Park, Chic Yorkville, Yonge Street, Hospital, Restaurants, Cafes, Renovated Modern Condo Unit. Den Is Spacious To Be 2nd Bedroom. Steps To Subway Lines. Stunning, Unobstructed View. Hardwood Floor Throughout. Excellent Spit Layout. Quiet Building With 24 Concierge And Scentic Rooftop Terrace. Renovated Washroom With Modern Vanity. Clean And Spacious. New Windows. You Will Love It. (id:59911)
Real One Realty Inc.
9364 Wellington Rd 124 N
Erin, Ontario
Discover this beautifully maintained 3+1 bedroom, 2-bathroom bungalow set on a private, manicured one-acre lot in the heart of Erin. Offering a harmonious blend of comfort and craftsmanship, this home features a custom-built kitchen, triple-pane windows, and rich hardwood flooring throughout the main level. The fully finished basement provides additional living space ideal for family enjoyment or guest accommodation. Step outside to your personal oasis: a sprawling 1,500 sq. ft. deck overlooks a serene backyard complete with an outdoor dining area, pergola, hot tub, fire pit, children's play structure, and a saltwater above-ground pool perfect for entertaining or unwinding in nature. The property also includes an attached two-car garage with a driveway accommodating 10 parking spaces. With an impressive 900 sq. ft. insulated workshop or an extra indoor garage with electricity & heating, ideal for hobbyists or additional storage. This home exudes pride of ownership and offers an unparalleled lifestyle in a sought-after location. A must-see for discerning buyers seeking quality, privacy, and charm. (id:59911)
International Realty Firm
114 Royal Avenue
Hamilton, Ontario
Welcome to 114 Royal Ave, 5 Bedroom House in the Heart of City of Hamilton. Charming House In The Ainslie Wood Neighbourhood. Freshly Painted, Minutes From McMaster University, Steps To Go Transit, Hospital & Shopping. 1 Bedroom On Main Level, 3 Bedrooms On Upper Level + 2 Bedrooms In the Basement. Large Parking (6 Cars) In Back. Close To Many Amenities In The Area. Roof (5 Years Old), Newer Furnace & CAC. Ideal for investor Potential rental income of $5000/month. (id:59911)
RE/MAX Ace Realty Inc.
406 Ross Avenue
Dunnville, Ontario
Home needs a bit of TLC but in nice quiet area, close to schools and churches. (id:59911)
Royal LePage NRC Realty
112 Sulphur Springs Road
Hamilton, Ontario
Discover the perfect blend of space, versatility and potential in this unique property! Zoned for duplex use, it offers an ideal layout for multi-generational living with a gas hook-up available for a second kitchen in the garage. The main floor features a bright and sunny L-shaped living and dining area with walkout access to your private outdoor paradise. The spacious kitchen, updated in 2008, includes granite countertops and a convenient desk area. The primary bedroom and a 3-piece bathroom complete the main floor, while upstairs boasts 3 additional bedrooms, including one with ensuite privilege to a beautifully updated 4-piece bathroom (2018). The fully finished basement provides even more living space featuring a generous rec room with large above-grade windows, a 3-piece bathroom with radiant heated floors (2008), a laundry area and direct garage access. Outside, step into your backyard retreat with an inground saltwater pool, hot tub (2010) and a fully fenced, mature lot. Additional highlights include a 5-car driveway, oversized 2-car garage and recent updates: Shingles (2020), furnace (2019), all vinyl windows (2018) and A/C (2005). Bonus: Amazing lot size (100.21 ft at back) with lots of possibilities including access from Mansfield Dr. Many permitted uses within the R2 zoning. Don't miss this rare opportunity! (id:59911)
Keller Williams Complete Realty
400 Chaffey Street
Welland, Ontario
Be The First To Call This Beautiful, Open Concept, Freehold And 2 Storey Townhouse Your Home! A Modern Spacious Property Including 3 Bedrooms, 2 Full Bathrooms, 3 Parking Spaces, A Full Kitchen And An Immense Amount Of Living Space Crafted Just For You. With Tons Of Natural Light Located Right Here In Welland Right Next To Niagara College, Family Day Care, & Endless Retail And Food Choices! (id:59911)
Right At Home Realty
