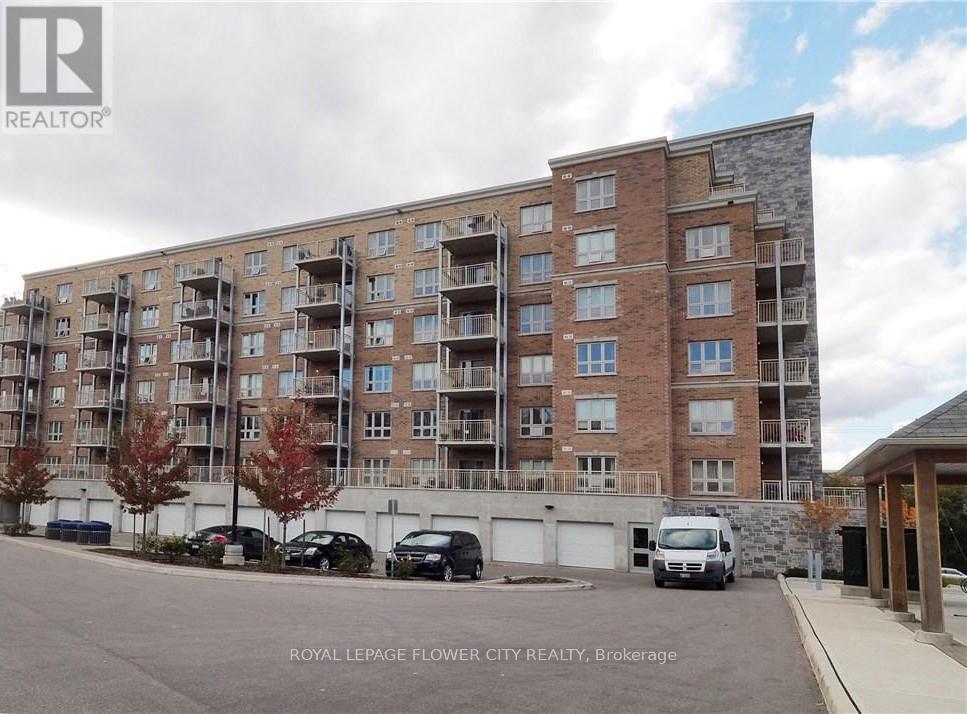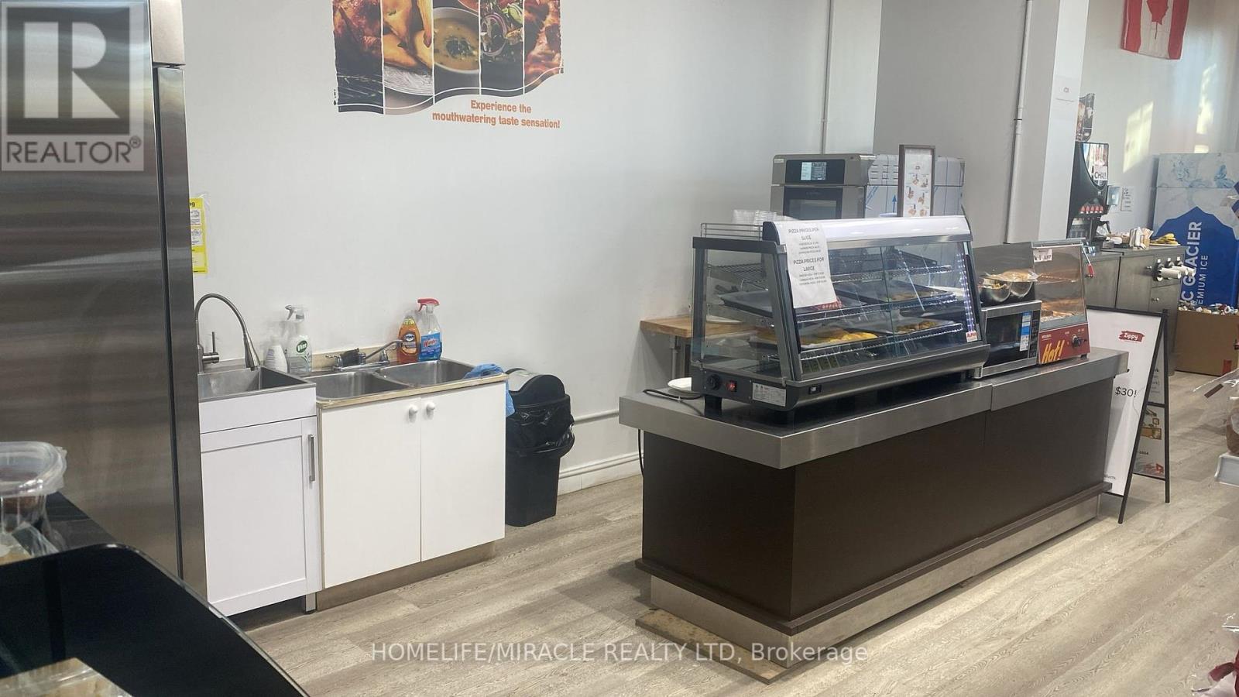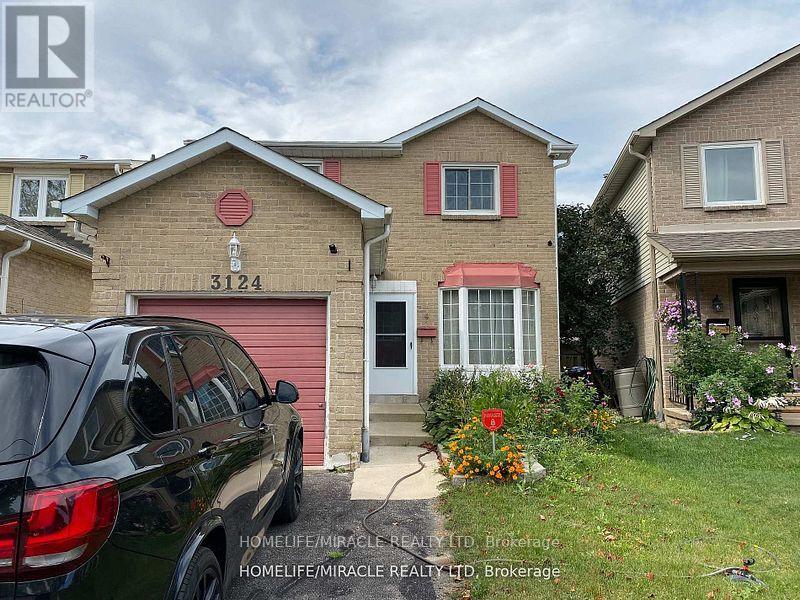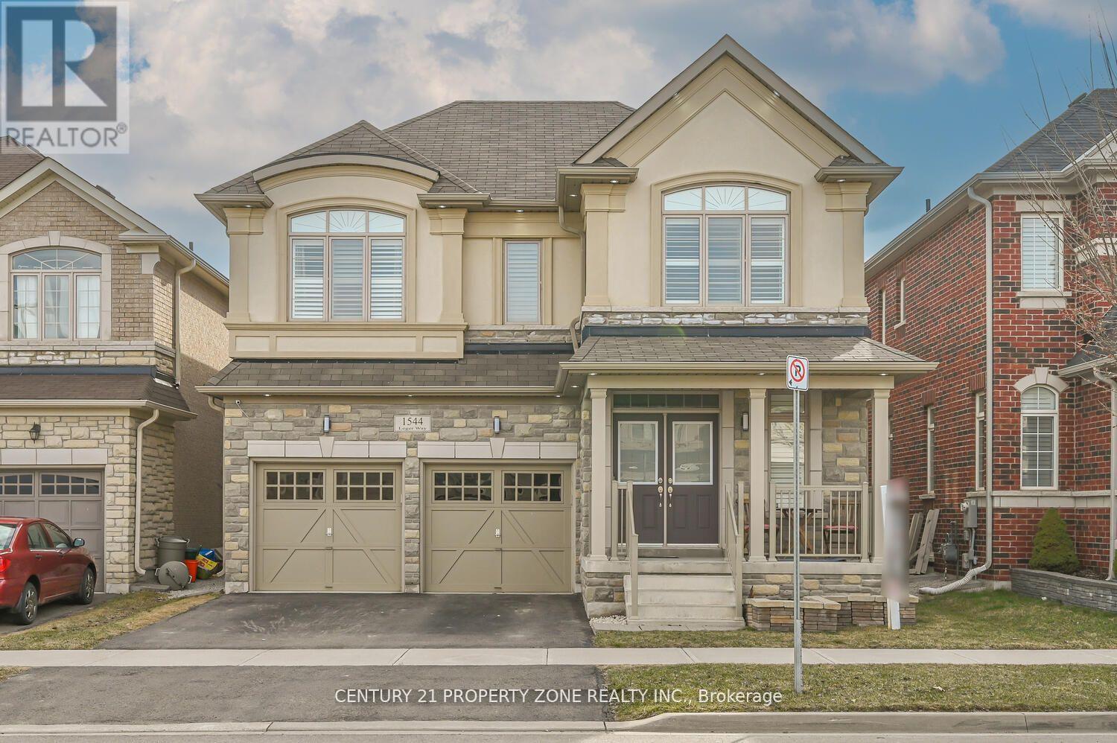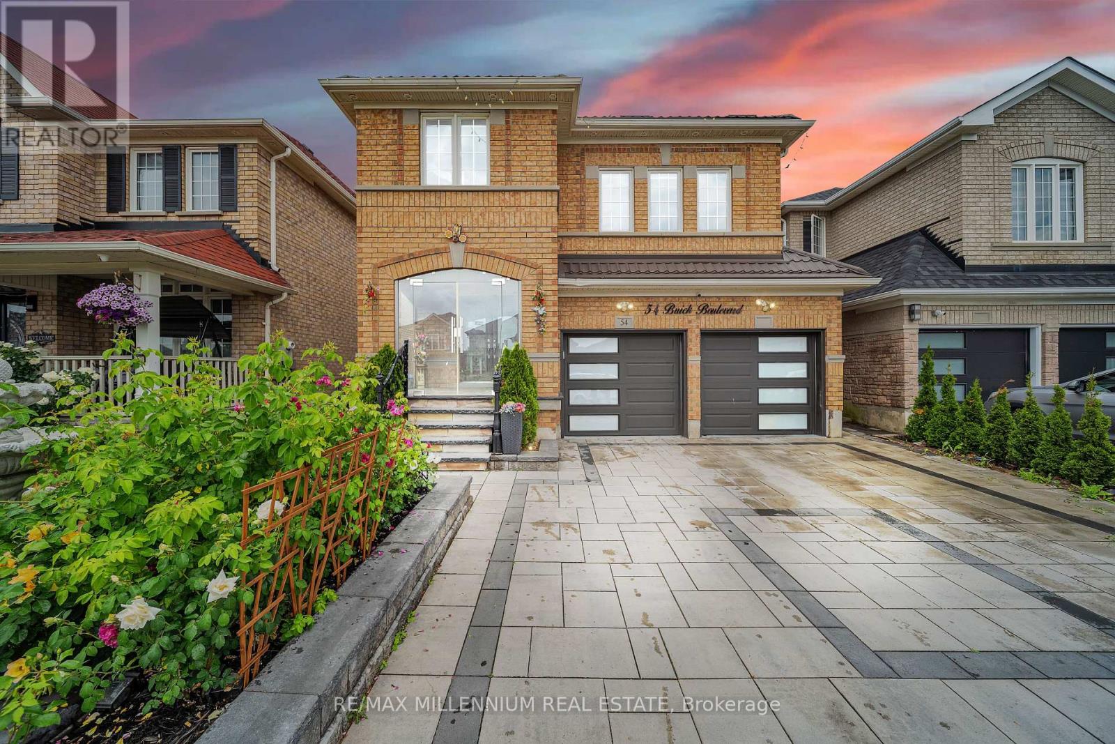240 Elliot Avenue W
Centre Wellington, Ontario
In Amicable neighborhood, a fantastic just 1 year new semi-detached is available for grab. 4 Bedroom and 3 washroom family house in newly built area of Fergus. Beautiful layout on main floor, open concept kitchen and a cozy fireplace in family room to keep your family warmth intact. Many upgrades which make this house outstanding and level up from others. Upgraded Hardwood on mail floor, taller 8" backyard door for uninterrupted sun-lights, Quartz Countertop & LED Lights in kitchen, 2nd walk-in closet in Master BR, 200 Amp Electric Panel, EV Charging cables & outlet up to garage and many more upgrades. Steps from New school in same neighborhood and less than 5 mins from Walmart, FreshCo, Hospital and all other amenities. (id:59911)
Century 21 People's Choice Realty Inc.
206 - 155 Water Street S
Cambridge, Ontario
Beautiful River Front Condominiums. Appliances In Good Condition , Massive Patio , One Bedroom Condo Perfect For A Couple. Easy Access To The Unit From Parking . Spacious Eat In Kitchen With Moveable Island & California Closet With Ample Storage, Rooftop Terrace With Gas Fireplace + BBQ, Excellent Location In Galt , Close To The Theatre , Library , Gym , Boutique Shops , Farmers Market. Grand River is Just Across The Street . (id:59911)
Royal LePage Flower City Realty
40 Aldgate Avenue
Hamilton, Ontario
Discover this exceptional home in the sought-after Heritage Green area of Stoney Creek, featuring top-of-the-line Thermador appliances including a 6-burner gas stove and refrigerator. It includes a modern style in-law suite. Flooded with natural light, this home boasts high ceilings and spacious living areas. The large kitchen is equipped with granite countertops, a substantial island, two ovens, and a 160-bottle beverage cooler. The bright dining area features wired-in speakers. The primary bedroom includes an updated ensuite, providing a privatere treat. Conveniently, there's a laundry room on the second floor.The fully finished basement offers 9ft ceilings, a kitchen with a range hood, anda 3-piece bathroom. Extra features include two central vacuums, an electric car charger, and a garage with an enhanced door size perfect for a Sprinter. Minutes from the new GO station, this home is complete with all the desired amenities. please note this is a 4 bed converted to a 3bed (id:59911)
Sutton Group - Summit Realty Inc.
5331 Greenlane Road
Lincoln, Ontario
A rare opportunity for those seeking the dream of country living w/ modern conveniences this property offers space, privacy, and with some needed renovations, incredible potential. Situated on a sprawling 120 x 150 lot, it blends the charm of a rural setting with municipal services at your doorstep & breathtaking views of surrounding orchards, vineyards, and the lake. This unique home is perfect for byrs who value location and are ready to take on a rewarding project one w/ the potential to be transformed into a stunning countryside retreat or forever home. With 4 bdrms (2+2) and 2 full bthrms, the home features a unique layout that invites creativity and vision. The entryway greets you w/ soaring ceilings and skylights, offering a bright, welcoming space easily transformed into a sunroom, home office, or cozy lounge. Inside, youll find luxury vinyl flooring, a gas fireplace, and a large eat-in kitchen with peninsula, gas cooktop, built-in oven, and ample counter space. Two bdrms are on the main flr, including a potential primary suite, and a full 4-piece bath. The second bdrm could also be converted into additional living space to suit your lifestyle. Upstairs, you'll find two spacious bedrooms with new Berber carpet, along with a bonus room ideal as a quiet den or future bathroom renovation. Step outside to your private backyard escape featuring a large covered sitting area, a 20' x 40' heated saltwater pool, and tiled overflow hot tub an entertainers dream ready for revival. The detached garage (Hip Barn) is ready to be transformed. The upstairs loft space offers panoramic views brimming with potential to become a studio, guest suite, or creative hideaway. The garage also includes a workshop with a 60-amp panel, and the driveway fits 8+ vehicles. Just minutes from local amenities with easy highway access, this property is a rare blend of space, location, and opportunity. Bring your ideas, roll up your sleeves, and unlock the full potential of this hidden gem. (id:59911)
RE/MAX Escarpment Realty Inc.
3110 - 2220 Lakeshore Boulevard W
Toronto, Ontario
The Luxurious West Lake On Lakeshore, Beautiful Lake View, Freshly Painting . 9 Foot Ceiling, Sunny West Exposure, Stainless Steel Kitchen Appliances, Granite Kitchen Counter, Right Across From Metro, Shoppers Drug Mart & Starbucks. Steps To Humber Bay Park, Ttc, Banks, Shops & Restaurants, Close To Highway, Amenities Incl. Pool, Hot Tub, Gym, Yoga Studio, Theatres, Sport Lounge, Roof Top Outdoor Lounge (id:59911)
Homelife Landmark Realty Inc.
402 - 5025 Four Springs Avenue
Mississauga, Ontario
LOCATION, LOCATION, LOCATION! Stylish & Luxurious 2 Bed, 2 Bath Condo located in the heart of Mississauga! Wrap around balcony, spacious, bright and airy. State of the art amenities, gym, pool, guest suites, party room and many more amenities! Walking steps to school, public transit, shopping. Close to 403 and 401! (id:59911)
Homelife/miracle Realty Ltd
211 A Ranee Avenue
Toronto, Ontario
Prime location near Yorkdale TTC subway, space available 300 sq ft plus patio. Ideal for cafe, cafeteria, Small Eatery, Food take out, and many more options possible as discuss with Sub Landlord. Rent include TMI and utilities. Chattel list and number of seats available with L/A. (id:59911)
Homelife/miracle Realty Ltd
1008 - 6 Eva Road
Toronto, Ontario
Bright & Modern Corner Condo | 2 Bed, 2 Bath | Prime Location.Welcome to this stunning corner unit condo offering 2 spacious bedrooms, 2 full bathrooms, one dedicated parking spot, and a private locker room for extra storage. Bathed in natural light, this beautifully designed home features contemporary finishes, an open-concept layout, and expansive windows showcasing the vibrant cityscape.Enjoy first-class amenities including an indoor pool, a theater room, sophisticated boardrooms, a fully equipped party room with 200-person capacity, guest suites, and an elegant lobby with concierge service.Located in a highly connected pocket with quick access to Hwy 427, the Gardiner Expressway, and the QEW, you're just minutes from Sherway Gardens, top-rated schools, major hospitals, and local clinics.Ideal for professionals, couples, or small families seeking style, convenience, and luxury living. (id:59911)
Keller Williams Advantage Realty
3124 Patrick Crescent
Mississauga, Ontario
Stunning 3+1 Bedroom Meticulously Maintained Beautiful Lot Single Family Detach house, Nicely finished Separate Basement with One Large Bedroom and One Full Washroom And Kitchen. In the heart of Meadowdale! This Bright Roomy Home Features Hardwood And Porcelain Flooring Updated Kitchen and Washrooms Renovated Top to Bottom. Nested Beside A park on a Quite Street, Minutes away to Elementary, Middle and High Schools, Meadowvale Town Center, Shopping Mall, Highway, Go Train Station and All Amenities. Friendly Neighborhoods of Millers Grove, Accessible through Park Path System. The Backyard is a Great Entertaining Space and Has Privacy Cedars and Wooden Deck. This home is Meticulously Clean and Is a Must See (id:59911)
Homelife/miracle Realty Ltd
1544 Leger Way
Milton, Ontario
Unparalleled Luxury in Milton's Prestigious Ford Neighborhood. Indulge in Sophisticated Living with this Architectural Masterpiece, a Stunning 4+2 BEDROOMS,6 BATHROOMS Detached Estate with a Stone, Brick & Stucco Exterior. This Home features a Grand Double-door entry, Hardwood floors, Designer Pot Lights, California shutters,& a Freshly Painted interior. The Open-concept Main Level boasts a versatile Den/Office, Elegant Living & Dining areas,& a Spacious Family room with a Stone wall & Gas fireplace. The chefs Kitchen is a culinary dream, with extended Cabinetry, Quartz countertop, S.S. Appliances Island. The Second floor Offers Four Luxurious Bedrooms, including a Primary suite with Double-door entry, his & her closets,& a Spa-inspired ensuite. A Jack & Jill Bath and Upper-level Laundry add Convenience. The LEGAL FINISHED BASEMENT features Two Beds, Two Bath, a Separate Entrance, &Private Laundry ideal for Multi-Generational Living or Rental Income. Close to Hwy, School, Plaza & Trail (id:59911)
Century 21 Property Zone Realty Inc.
88 Courtleigh Square
Brampton, Ontario
Welcome to 88 Courtleigh Square, a beautifully renovated 3+1 bedroom, 3-bathroom townhome located in a family-friendly Brampton neighbourhood. This bright and spacious home offers modern upgrades throughout, including hardwood flooring on the stairs and upper level, an added powder room on the main floor, and a fully finished basement with a separate living space. The main level features an open-concept layout with a family-sized kitchen that walks out to a private backyard finished with low-maintenance stone tiles. The kitchen also includes a custom-built pantry, marble tile countertops, and a matching backsplash, perfect for everyday living and entertaining. Upstairs, you'll find three well-sized bedrooms and an upgraded 3-piece bathroom featuring marble tiles and a sleek glass shower door. The finished basement adds valuable living space with one bedroom, a full bathroom with standing shower, a second kitchen, and a cozy living area ideal for extended family or guests. Additional updates include a new storm door, replaced roof shingles, and pot lights throughout the main floor and basement, adding warmth and style to every room. Included with the home are all major appliances: a Samsung washer and dryer, stainless steel dishwasher, two refrigerators, and an electric stove. Situated in a prime location, this home is walking distance to top-rated schools such as Terry Fox PS, St. Leonard, Robert H. Lagerquist, and Notre Dame CSS. You're just minutes from parks like Loafers Lake and Chinguacousy Park, as well as the Cyril Clark Library. Sandalwood Plaza offers grocery stores, restaurants, and daily essentials nearby. With convenient access to Brampton Transit, Züm routes, and Highways 410 and 407, commuting is quick and easy. Don't miss your opportunity to own this move-in ready home in one of Brampton's most convenient and sought-after communities. (id:59911)
RE/MAX Ace Realty Inc.
54 Buick Boulevard
Brampton, Ontario
A beautifully upgraded, move-in-ready home offering the perfect blend of style, space, and comfort!This spacious property features 4+2 bedrooms and 4 bathrooms, ideal for large or growing families. The gourmet kitchen is a dream for cooking enthusiasts, offering ample counter space, modern finishes, and a sleek design. Enjoy distinct family, living, and dining rooms, perfect for both everyday living and entertaining. The professionally finished 2-bedroom legal basement apartment with a separate entrance provides excellent rental income potential. Covered front porch, interlock driveway, interlock backyard and a low-maintenance backyard with a stylish patio perfect for relaxing or hosting guests. Inside, the home features a modern staircase, hardwood floors, fresh paint, pot lights, and tastefully updated bathrooms. Recent upgrades include: Metal roof with lifetime warranty (2023) New garage door, front door, and patio door(2024)Upgraded kitchen (2024) Potlights, upgraded washrooms, Fresh paint.Prime location close to top-rated schools, beautiful parks, Cassie Campbell Community Centre, and Mount Pleasant GO Station. Do Not Miss This Upgraded Home. (id:59911)
RE/MAX Millennium Real Estate

