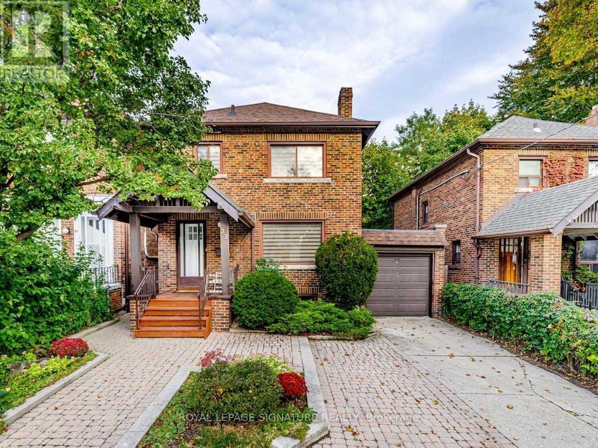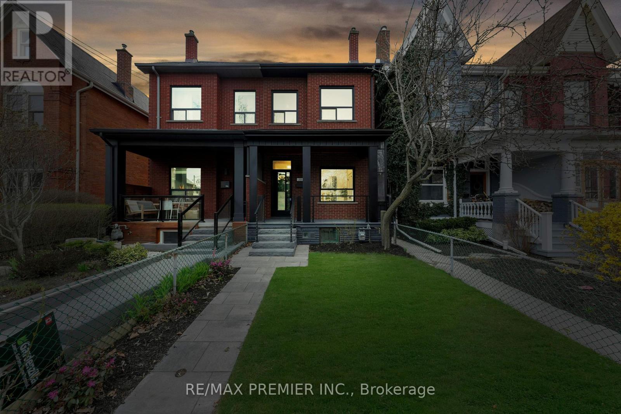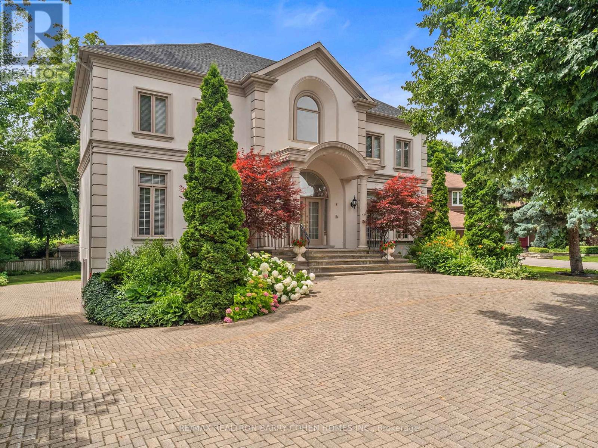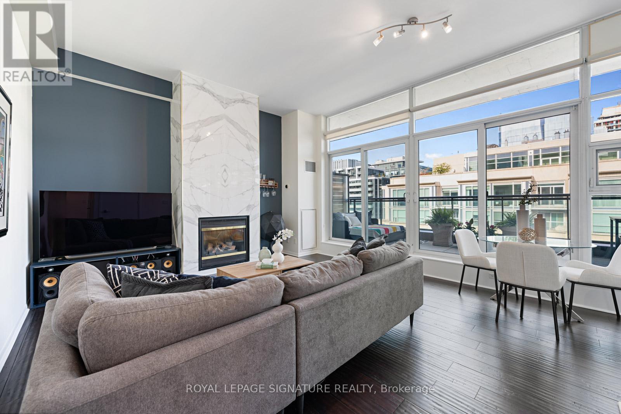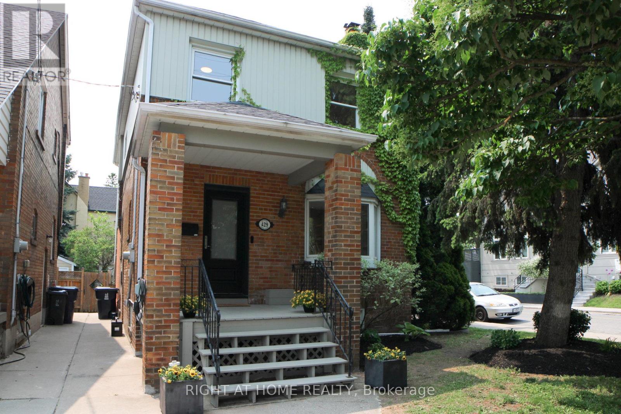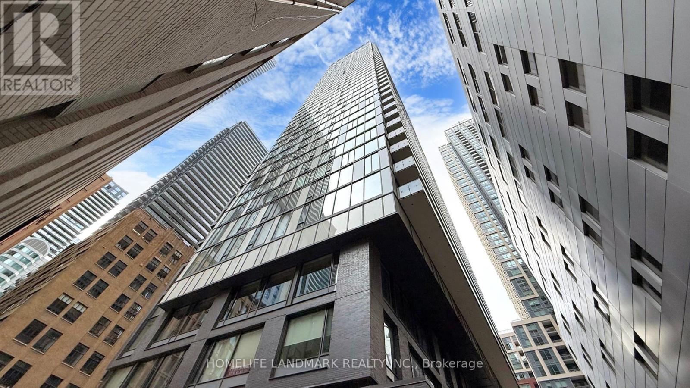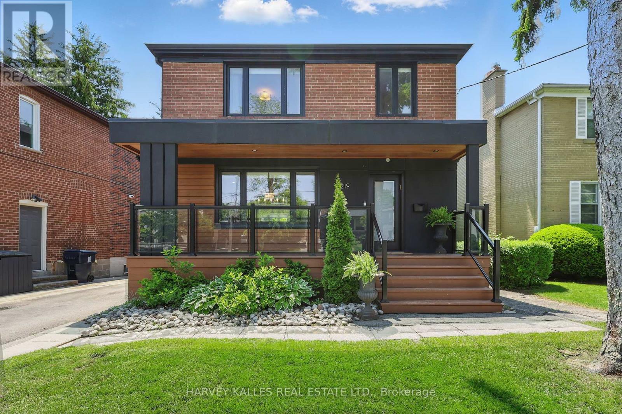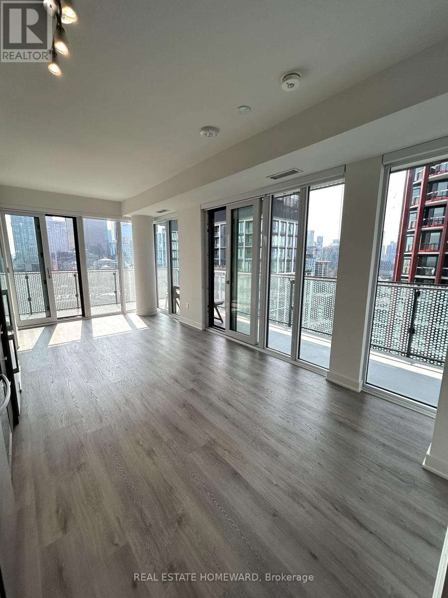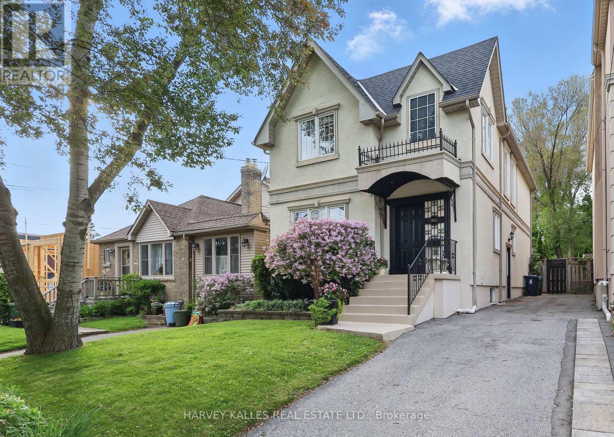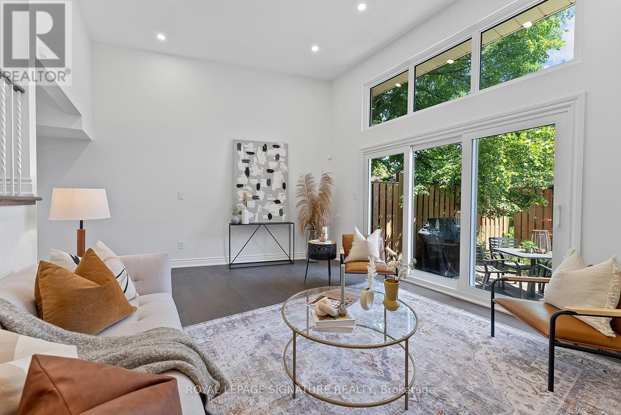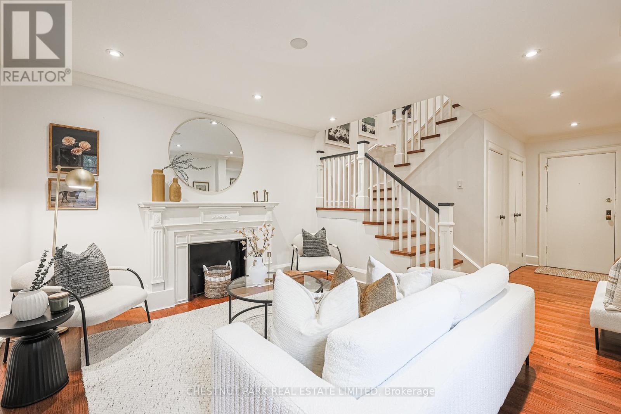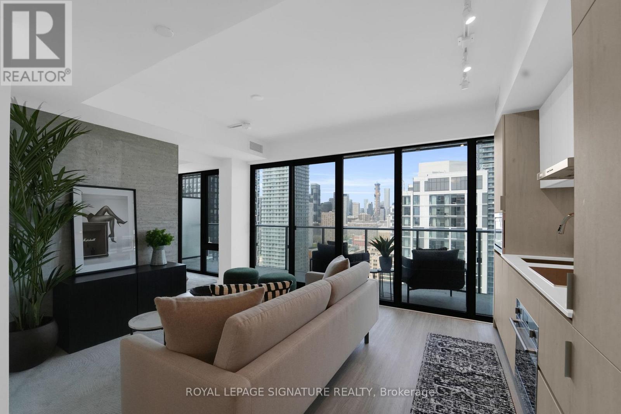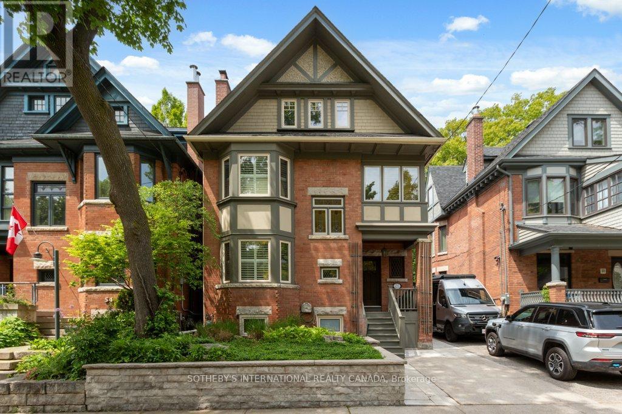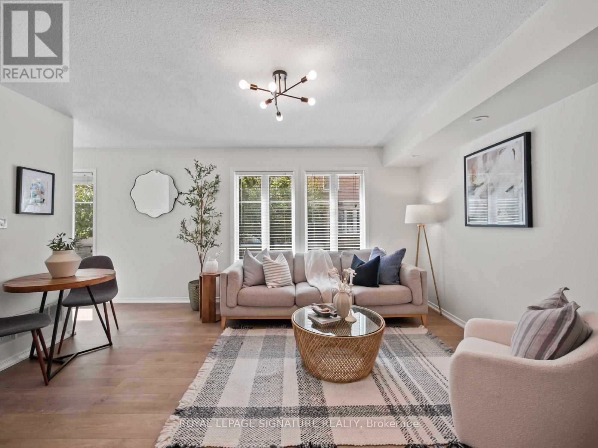23 Lorindale Avenue
Toronto, Ontario
Welcome To One Of Kind Family Home! SIGNIFICANTLY RENOVATED W/$$$ Upgrades* Gorgeous 2Storey DETACHED On A Quiet Street In Sought After YONGE/LAWRENCE Neighborhood. Can Be Boasted As Contemporary Inside; Beautiful Victorian Home Outside. Meticulously Upgraded, Renovated from TOP to FOUNDATION, INSIDE and OUTDOOR GARDEN For More Than 20 Years By One Owner. Hardwood Floor* Throughout. Fully Open Concept, Functional MAIN FLR W/ Luminous Pot Lights: Living Rm/Powder Rm*/Dining Rm/Kitchen. Spacious LIVING ROOM W/ Wood-Burning Fireplace*, KITCHEN W/Huge Peninsular* New Ss Appliances* Quiet Dishwasher*. Excellent Layout On The 2ND FLOOR: Good Sized Beautiful Garden View 3-Bedrm*& 1Washrm*. LOWER LEVEL W/SEPARATED ENTRANCE: LAUNDRY ROOM W/ Huge Washer/Dryer/Laundry Sink*; Ample Space For OFFICE/REC RM/RENTAL INCOME SOURCE* W/1 Bathroom* 1 Kitchenet* Huge Closet* UNBEATABLE LOCATION: Steps To YONGE/LAWRENCE Subway Station & TTC. Surrounded By Parks & Ravines, Trails, Library, Banks, Cafes, Restaurants, City Market,Metro, Clinics, Golf Course & Sunnybrook Hospital. SCHOOLS: Bedford Park Ps, Glenview, Lawrence Park, Blessed Sacrament, Havergal College, Crescent School,& TFS. (id:59911)
Royal LePage Signature Realty
388 Crawford Street
Toronto, Ontario
Welcome to 388 Crawford Street a beautifully renovated, move-in ready home nestled in the heart of Trinity Bellwoods, one of Toronto's most iconic and sought-after neighbourhoods. This exceptional 3-bedroom, 4-bathroom residence with legal basement full height apartment perfectly balances historic charm with sleek, modern updates across three fully finished levels of living space. Step inside to soaring ceilings, rich hardwood floors, and an open-concept layout that's both functional and inviting. The spacious living and dining areas flow seamlessly into a chef-inspired kitchen featuring quartz countertops, stainless steel appliances, custom cabinetry, and a large island with bar seating perfect for hosting friends or casual family meals. A stylish powder room adds everyday convenience. Upstairs, you'll find three well-proportioned bedrooms, including a luxurious primary suite with a spa-like ensuite, glass-enclosed shower, modern vanity, and plenty of storage. All bathrooms throughout the home have been tastefully updated with elegant tile work, upgraded fixtures, and clean, timeless design. The finished lower level adds valuable space for a family room, guest suite, gym, or home office. Complete with a sleek full bathroom and dedicated laundry, its ideal for growing families or those working from home. Step outside to a fully fenced, landscaped backyard with a brand-new deck, offering privacy, relaxation, and a perfect spot for entertaining. The welcoming front porch adds curb appeal, and the rare laneway parking offers coveted convenience in this high-demand location. Just steps to Trinity Bellwoods Park, Queen West, Ossington, and College Street. Enjoy top-tier restaurants, boutique shops, cafes, schools, and TTC all within walking distance. This is downtown Toronto living at its fine stylish, turnkey, and close to everything. (id:59911)
RE/MAX Premier Inc.
17 Paddock Court
Toronto, Ontario
It's All Here...Large Home! South Lot! Pies Out To 92' Rear Yard Width...And It's On An Exclusive 6-Home Cul-De-Sac. Located In The Coveted Windfields-St. Andrew-York Mills Neighbourhood. Custom Built Residence. Over 8,300 Sq. Ft. Of Opulent, Living Area. 10Ft Ceiling On Main. Finest In Luxury Appointments. Rare 4-Car Garage Parking. Designed For Fam Living & Elegant Entertainment. Surrounded By Exquisite Landscaping & Towering Trees. Circular Driveway & Formal Stone Stairway To Outstanding Front Entrance. Magnificent Grand Foyer W/ Marble Floor & Graceful Staircase. Custom HW Flrs W/ Perimeter Inlay In Principal Rooms & Upper Hallway. Main Flr Family Rm W/Fireplace & Sunroom. Chef's Kit. W/Breakfast Area, Island & Walk-Out To Terrace. Classic Dark Wood Library W/Built-In Bookcases & Desk. Secluded Primary Bedrm Suite W/6-Pc Marble Ensuite & Fireplace. 4 Large Bedrms W/4-Pc Ensuites Plus Lower Level Bedrm. Walk-Out Lower Level To Patio & Yard. Surrounded By Renowned Schools, Minutes From Don Valley & Hwy. 401 For Convenient Suburban City Living. (id:59911)
RE/MAX Realtron Barry Cohen Homes Inc.
1406 - 333 Adelaide Street E
Toronto, Ontario
Perched atop the city, this extraordinary two-bedroom, two-storey penthouse loft offers a rare opportunity for elevated urban living.Fully and thoughtfully renovated from top to bottom, this home exudes modern sophistication at every turn. A sleek new kitchen, spa-inspired bathroom (featuring a show-stopping dual shower with independent temperature and pressure controls), and a designer book-matched style feature wall in the living area, fitted with a gas fireplace, complete the stunning transformation.Step onto your expansive 28-foot-wide private terrace a true outdoor retreat with a gas line for BBQs, water and electrical perfect for entertaining or simply soaking in panoramic east-facing views and glorious morning light.Inside, soaring 12-foot ceilings on the second floor and dramatic floor-to-ceiling windows flood the space with natural light and beautifully frame the city skyline. The king-sized primary suite is a true sanctuary, offering exceptional space and luxury.With no one above you, this penthouse offers the pinnacle of peace and privacy in the heart of the city. Smart home capabilities add to the modern lifestyle, enhancing daily living with increased efficiency. For added convenience, your underground parking spot includes a dedicated EV charger a rare and valuable feature for modern urban living.This is the one turnkey, timeless, and truly one of a kind. (id:59911)
Royal LePage Signature Realty
429 Manor Road E
Toronto, Ontario
Welcome to 429 Manor Road East - a beautifully updated detached family home in the heart of Davisville Village, just steps from the highly sought-after Maurice Cody Public School.This exceptional residence features a bright open-concept layout with freshly painted interiors and new flooring throughout, offering true move-in-ready convenience. Relax by the wood-burning fireplace in the inviting living room, cook with ease in the spacious kitchen with ample storage, and gather for movie nights in the comfortable family room complete with a convenient two-piece powder room on the main floor. Upstairs, the generous primary bedroom overlooks the backyard and includes an adjoining den, ideal as a home office. Two additional bedrooms and a modern family bathroom with both a walk-in shower and separate bathtub complete the upper level.The fully finished basement - with a separate entrance - offers a large laundry area, additional bathroom, and flexible living space. Enjoy the convenience of a private driveway with a detached garage. The sunny, south-facing backyard features a spacious deck - perfect for entertaining and enjoying the outdoors. All of this, just steps to Bayview's shops and restaurants, and a quick drive downtown via the Bayview Extension.This is a property you wont want to miss. Open House Sat/Sun 2 - 4 pm. (id:59911)
Right At Home Realty
88 Glentworth Road
Toronto, Ontario
Your search ends here. This magnificent, with Guest-Suite on the main floor, and in-Law Legal basement, fully rebuilt 2022 custom home shines like a diamond in one of the most prestigious, family-friendly communities. Thoughtfully redesigned and expanded, it retains only the original foundation while offering the comfort, efficiency, and style of a brand-new custom-built 2-storey home with approximately 3,300 sq ft of luxurious living space. Upgraded to the highest standards, this home features all-new plumbing, 200-amp electrical (ESA certified), HVAC and ductwork, enhanced insulation, drywall, subflooring, hardwood stairs, windows, doors, roofing, deck, and more. The reinforced foundation is wrapped in extra insulation for year-round comfort and energy efficiency. Inside, soaring 9-foot ceilings on both the main and second floors create an open, airy feel. The upper level boasts four spacious bedrooms and two full baths, including a private, luxurious primary suite. On the main floor, enjoy a beautifully appointed guest suite with a full ensuite ideal for in-laws, guests, or home office plus a stylish powder room. The custom-designed kitchen is a showstopper, with Quartz countertops, Jenn-Air stainless steel appliances, and built-in oven and microwave. Expansive windows flood the home with natural light. A second-floor laundry room and central vacuum system add convenience. The fully finished, retrofitted in-law basement offers a separate entrance, two bedrooms, two full bathrooms, and abundant natural light perfect for extended family or rental income. Two furnaces and two A/C units provide zoned climate control. The upgraded 3/4" main water line ensures excellent pressure. Ideally located near top-rated English and French Immersion schools, parks, transit, and amenities this is a rare opportunity to own a move-in ready luxury home in a highly coveted neighborhood. (id:59911)
Right At Home Realty
2003 - 101 Peter Street W
Toronto, Ontario
Spacious And Bright 1 Bedroom + Study Corner Unit in the heart of the Entertainment District. Freshly painted thru-out, this unit offers gorgeous panoramic views of the city and is steps to the most exciting restaurants, bars, shops, clubs, and theatres. Enjoy 24-hour streetcar access and a short walk to the Financial District, Rogers Centre, and CN Tower. Building amenities include 24/7 concierge and guest suites. Features hardwood throughout, granite countertops in the kitchen and washroom, and a bright, move-in-ready space. (id:59911)
Homelife Landmark Realty Inc.
Th22 - 6 Pirandello Street
Toronto, Ontario
Spacious two bedroom plus den, two-bathroom on 2 storeys features 18ft ceilings & four exceptional outdoor spaces!: Enjoy the privacy of townhouse living while indulging in the convenience of premium condominium amenities. This spacious two bedroom plus den, two-bathroom home features 18ft ceilings and spans two levels and features four exceptional outdoor spaces offering ample opportunities for relaxation and entertainment. Experience the perfect blend of urban sophistication and modern comfort in this stunning southwest rare corner (END UNIT) townhouse, nestled in Toronto's vibrant Liberty Village. Boasting impressive 18-foot floor-to-ceiling windows, this residence is bathed in natural light, highlighting its pristine condition and elegant design. A private office off the primary bedroom provides an ideal work-from-home setting, ensuring productivity and comfort. Thoughtfully renovated kitchen and flooring, designed storage spaces, including custom-built cabinetry in every closet, maximize space and functionality. The gourmet kitchen is equipped with premium appliances and granite counters bringing a true culinary experience to your home. Additional conveniences include 1 owned dedicated parking and a private storage locker. With lush green space right outside your front door, this residence offers a rare combination of tranquility and urban luxury in one of Toronto's most desirable neighborhoods. (id:59911)
Century 21 Fine Living Realty Inc.
219 Delhi Avenue
Toronto, Ontario
Welcome To The Finest Of What Armour Heights Has To Offer! This Beautifully Cared For And Thoughtfully Updated Home Is Nestled In The Heart Of The Highly Sought-After Summit Heights School District! From The Moment You Arrive, The Curb Appeal Sets The Tone For The Warmth And Care Found Throughout. Inside, You'll Find An Inviting Open-Concept Main Floor Perfect For Both Everyday Living And Entertaining, With Large Principal Living And Dining Areas, A Stylish Eat-In Kitchen With High-End Appliances, A Cozy Breakfast Nook, And A Spacious Family Room That Walks Out To A Newly Renovated And Extended South-Facing Composite Deck And Yard, Ideal For Relaxing, Games, Or Hosting Guests! Upstairs, The Primary Retreat Offers A Luxurious Ensuite And Walk-In Closet, While Three Additional Bedrooms Provide Ample Space For Family And Guests. The Lower Level Is Equally Impressive With A Generous Rec Room With Versatile Bonus Areas Perfect For A Home Office Or Gym, Plus A Nanny Suite, Laundry, And A Separate Entrance! With Storage Solutions Throughout, Including A Custom-Built Shed In The Backyard, This Home Truly Combines Functionality, Comfort, And Charm In One Exceptional Package! With Parks, Schools, Shops, Restaurants, And Private Clubs All Nearby, Along With Easy Access To Parks, Trails, Recreation, And Highway 401, This Home Offers The Perfect Blend Of Comfort, Convenience, And Community Living! Come Check It Out! (id:59911)
Harvey Kalles Real Estate Ltd.
2433w - 135 Lower Sherbourne Street
Toronto, Ontario
Welcome to Time & Space Condos by Pemberton, ideally located at Front Street East and Sherbourne. This bright and spacious two-bedroom, two-bathroom suite features a bright south exposure, view of the lake and CN Tower and a private wrap around balcony, offering plenty of natural light and a comfortable layout for everyday living. Residents have access to an outstanding selection of amenities, including an infinity-edge outdoor pool, rooftop cabanas, outdoor BBQ area, fully equipped gym, yoga studio, games room, party room, and more. Experience modern city living with unparalleled convenience and lifestyle. Enjoy the best of downtown living just steps from the Distillery District, St. Lawrence Market, the TTC, and Torontos scenic waterfront. (id:59911)
Real Estate Homeward
302 - 72 Aerodrome Crescent
Toronto, Ontario
Welcome to this bright and beautiful 2 storey condo townhouse in coveted Leaside proper! Boasting 1019 sqft of bright airy space, and full of upgrades. Custom built-in cabinetry in foyer, TV wall unit, and primary bedroom. Enjoy drinking your coffee on your private balcony overlooking the beautiful tree lined street. Updated kitchen with stainless steel appliances, upper cabinets for extra functional storage, and open concept living, perfect for entertaining. Includes a convenient underground parking spot plus tons of visitor parking, and access to fantastic amenities in the area. Top ranking schools and Future LRT stop around the corner! Don't miss this exceptional opportunity! (id:59911)
Union Capital Realty
89 Hocken Avenue
Toronto, Ontario
Welcome to 89 Hocken Avenue A Modern Classic in the Heart of Wychwood. Discover the perfect blend of contemporary comfort and timeless character in this beautifully renovated, move-in-ready family home. Ideally situated on a quiet, tree-lined street in one of Torontos most coveted neighbourhoods.This spacious 3-bed, 3-bath residence is just steps from the vibrant Artscape Wychwood Barns and within easy walking distance to the subway, top-rated schools, charming local shops, parks, and restaurants. Offering a lifestyle of true convenience and community. Inside, the sun-filled open-concept main floor welcomes you with warm hardwood floors, a cozy gas fireplace, and a stylish powder room. The heart of the home is a designer chefs kitchen (2020) with heated floors, premium appliances, a generous eat-in area, with seamless flow to the outdoors. Step through the walkout to a private backyard oasis featuring a new composite deck (2024), gas BBQ hookup, and a luxurious 7-person Jacuzzi hot tub (2021) all surrounded by mature cedar trees for added privacy. It is the perfect space for entertaining or unwinding in nature. Upstairs, you'll find three spacious bedrooms with soaring 9-foot vaulted ceilings, including a bright and airy primary retreat with a walk-in closet and room to add an ensuite. A skylight brings natural light into the upper hall, while the spa-inspired main bathroom (2020) boasts heated floors and sleek, modern finishes.The finished basement (2017) offers incredible versatility with a separate entrance, full bathroom, large family/recreation area, and a custom cedar sauna. Ideal for guests, a home office, or a cozy movie night.Topping it all off is a rare oversized 2-car garage, providing ample room for vehicles, bikes, storage, or a dream workshop. (id:59911)
Sage Real Estate Limited
198 B Moore Avenue
Toronto, Ontario
Fully renovated in 2023 in the exclusive Moore Park Neighborhood and Top Ranked Whitney Public School District. Minutes From Downtown, Bayview And Mount Pleasant Shops. This Versatile, Detached Home Is Perfect For Young Families, Empty Nesters, and Professionals Alike With Over 1800 Square Feet Of Living Space, 3 Bedrooms, 3 Full Bathrooms, Family Room, Built In Garage, With Rare Five Car Parking. Directly Across The Street From Moorevale Park And The Ravine Entrance. New Roof in 2021. (id:59911)
Century 21 Leading Edge Realty Inc.
362 Broadway Avenue
Toronto, Ontario
Welcome To 362 Broadway Avenue In The Coveted Sherwood Park Neighborhood, Nestled Between Leaside, Davisville, And Lawrence Park, Just Steps To The Ravine, Trails, And The Greenbelt, A Rare Opportunity On An Oversized 32-Foot Lot In A Neighborhood Where 25 Feet Is The Norm, Featuring A Private Drive With Parking For Up To Five Cars; Inside, You'll Find A Fully Renovated And Meticulously Maintained Home With Central Air Conditioning And A Flawless Home Inspection, An Entertainers Kitchen With Two Ovens, Ample Counter Space, And Thoughtful Upgrades Throughout, Alongside Three Plus One Bedrooms And Four Bathrooms Offering Flexibility For Families Of All Stages; The Primary Suite Is A True Sanctuary With Vaulted Ceilings, A Walk-In Closet, And A Spacious Ensuite With Double Sinks And A Jacuzzi Tub, While The Lower Level Features A Bright And Functional Additional Bedroom And Full Bathroom, Perfect For Guests Or A Growing Family; Step Outside To A Low Maintenance Yet Lush Backyard Oasis With A Charming Deck, Gazebo, Chandelier, And Garden Beds Lovingly Maintained Over The Years, An Outdoor Entertainers Dream; These Long-Time Owners Are Ready To Pass The Torch To The Next Generation, Whether You're Upsizing, Starting Fresh, Or Seeking A Forever Home In One Of Midtowns Most Beloved Neighborhoods, This Property Truly Has It All; A Must-See, And This One Wont Last. (id:59911)
Harvey Kalles Real Estate Ltd.
70 Jenny Wrenway
Toronto, Ontario
A remarkable property for a remarkable life and new beginnings. This home at the Wrenways Townhouse complex in Hillcrest Village might just be the one you have been waiting for. Priced to win your hearts, and renovated for form and function, this 3 bedroom, 3 washroom, 1900 sq ft townhouse is not to be missed! Maximum relaxation and comfort can be expected in the living room space that just beams with natural light exposure as it shines through the high ceilings right into the open concept dining space and the kitchen. Great for entertaining, great for keeping an eye on the whole family during chores time, it is a timeless layout that has served families well for decades. Some notables are***Pot light Upgrades on the Main Floor***HVAC updated from to central air and heat in 2018 (new furnace and AC installed at the time)***Windows Replaced in 2024***Basement rec space can be used as in-law suite with access to separate washroom***Well appointed and generous sizes for all 3 bedrooms***Large Walk-in closet***2 full washrooms and 1 half washroom for guests on main floor*&*garage has EV charging rough-in (Tesla Charger excluded)**Updated Laundry Room*** Call your Realtor today and see this property! (id:59911)
Royal LePage Signature Realty
19 English Garden Way
Toronto, Ontario
Location, Location, Location! Less than a five-minute walk to Finch Subway Station, this quiet and private townhouse is tucked away from any main streets, offering a peaceful living environment. Boasting 2,070 sq. ft. (MPAC) of above-grade living space, this home is designed for both comfort and convenience, with each of the three bedrooms featuring its own ensuite bath! The main floor impresses with soaring 9' ceilings, pot lights, a cozy gas fireplace, and a modern kitchen with quartz countertops. Upstairs, the primary suite is a true retreat, featuring new hardwood flooring, two walk-in closets, a luxurious ensuite with double sinks, and a walkout to a huge private terrace. The second bedroom also boasts a double-sink ensuite, offering added convenience. Throughout the home, you'll find ample closet space and a dedicated storage room. The lower level, with its own separate entrance & direct access to garage, bathroom, and newly updated bedroom flooring, ideal for an in-law suite. Step outside to the extra-deep backyard, complete with a natural gas hookup, perfect for outdoor gatherings. This home is packed with smart upgrades, including a Nest thermostat and Smart Lock. Low maintenance fees cover snow removal, front landscaping, water, and more. Steps to Finch Subway Station, Shoppers, dining, supermarkets, North York Centre, parks, and schools, with easy access to Highways 401 and 404. Freshly painted and move-in ready! (id:59911)
Bay Street Group Inc.
111 - 480 Oriole Parkway
Toronto, Ontario
Timeless elegance meets exceptional value in this incredibly rare 4-bedroom, 2-storey condo with parking. Set within 480 Oriole Parkway - an Art Deco landmark building tucked into the heart of Midtown Toronto - this unique ground-level condo blends the spaciousness of a townhouse with the charm of a boutique residence, offering over 2,000 sq ft of beautifully appointed living space. With two units thoughtfully united by a beautifully crafted interior staircase, you'll discover generous principal rooms, gleaming hardwood floors, pot lights throughout, and updated windows (replaced in 2017). The functional layout includes an inviting living room, dining area, kitchen, four spacious bedrooms, and two bathrooms - a design ideal for families, guests, and working from home. Recent upgrades include additional custom cabinetry in the kitchen, a built-in microwave, and, for extra convenience, rare in-suite laundry. Located in a quiet, well-managed building, this home falls within coveted catchment areas for top public and private schools that are just minutes away. Perfectly positioned near many fabulous local amenities - including Eglinton Park, North Toronto Arena and Community Centre, as well as the shops, dining, and vibrant lifestyle of the Yonge & Eglinton area - the location offers something for everyone: active families, professional couples, and individuals alike. With TTC subway and bus lines just steps away, along with the soon-to-arrive Eglinton Crosstown LRT, getting around the city is easy. Another advantage of this unit is the rare inclusion of surface-level garage parking, a rental space that is available for transfer upon closing, making everyday life just a little bit simpler. The unit also includes two lockers. So whether you're upsizing, downsizing, or simply seeking that elusive blend of character, space, and location, this remarkable condo delivers exceptional value in one of Midtown Toronto's most established and sought-after communities. (id:59911)
Chestnut Park Real Estate Limited
57 Wedgewood Drive
Toronto, Ontario
This Stunning 2-storey Home Seamlessly Combines Innovation and Functionality, Outfitted With the Latest Technology and Luxurious Comforts. Every Detail and Craftsmanship Has Been Meticulously Perfected, Making It a Truly Unparalleled, Custom-built Residence in a Highly Sought-after Area. Masterfully Designed With a Unique and Beautiful Layout, It Showcases Contemporary Features and Exquisite Finishes Throughout. The Extensive Use of Hardwood and Marble Flooring, Complemented by Coffered and Dropped Ceiling Treatments With Rope Lighting, Molded Designer Wall Paneling, Square Recessed Potlights, and Soaring Ceiling Heights (13' on the Main Level and 11' in the Rec/basement) Create a Sophisticated Ambiance. The Main Floor Features a Walnut Library With Matching Accent Walls and Shelving, Along With Custom Vanities and Backlit Mirrors in the Bathrooms. The Gourmet Kitchen is Equipped With High-end Appliances, Perfect for Culinary Enthusiasts. The Luxurious Master Suite Boasts a 6-piece Ensuite With a Steam Shower, While the Fully Finished Basement Offers Radiant Heated Flooring and Walk-out Access to the Patio, Complete With an R/i for a Jacuzzi Hot Tub (id:59911)
Forest Hill Real Estate Inc.
3104 - 47 Mutual Street
Toronto, Ontario
Welcome to modern downtown living in this brand new NEVER LIVED IN 2-bedroom, 2-bathroom suite offering 660 sq. ft. of interior space plus a spacious 171 sq. ft. balcony including with full Tarion Warranty. Approximately $20,000 worth of upgrades added by developer at finishing stage included. The open-concept layout features a sleek, modern kitchen, sun-filled living space with floor-to-ceiling windows, and two spa-inspired bathrooms ideal for professionals, couples, or roommates seeking comfort and functionality. A locker is also included, offering added value and convenience worth approximately $7,500. Located in a luxury building with over 6,600 sq. ft. of top-tier amenities, including a state-of-the-art fitness center, stylish party room, expansive terrace, kids' playroom, and a pet spa. Just steps from Queen & Dundas subway, Eaton Centre, TMU, and St. Michaels Hospital, and only a 12-minute walk to the Financial District this is downtown convenience at its best. (id:59911)
Royal LePage Signature Realty
235 - 1837 Eglinton Avenue E
Toronto, Ontario
This Is The One You Have Been Waiting For!Bright And Spacious, This 3+1 Bedroom Corner Unit Offers A Functional Layout With An Open-Concept Main Floor Thats Perfect For Entertaining. The Versatile Den Can Serve As A Home Office Or A Fourth BedroomEasily Fits A Queen-Size Bed. Enjoy Two Private Terraces, Including A Stunning Rooftop With Panoramic Views Of The City Skyline And The CN Tower. Ideally Located In The Sought-After Victoria Village Neighbourhood, With Easy Access To The DVP, Public Transit, And Nearby Shops.Join Us At The Open House This Weekend! (id:59911)
Royal LePage Urban Realty
52 Nina Street
Toronto, Ontario
Nestled in the sought-after Casa Loma enclave, this charming 3+1 bedroom, 3 bathroom home blends timeless elegance with modern comfort. Located steps from Wells Hill Park, Wychwood Public Library, and Wychwood Lawn Bowling Club, it's ideal for families. The area features top schools like Hillcrest Community School, Brown Junior PS, St. Michaels College School, and Bishop Strachan School. Enjoy nearby green spaces such as Sir Winston Churchill Park and Nordheimer Ravine, plus easy access to St. Clair West and Dupont subway stations and the shops and restaurants of St. Clair West. Enter into the foyer with a fireplace and stained/leaded glass welcomes you. The sunlit living room features hardwood floors, bay windows with California shutters, and a wood-burning fireplace. The elegant dining room boasts a coffered ceiling and original wainscoting. A renovated kitchen offers custom cabinetry, under-mount lighting, stainless steel appliances, and access to a professionally landscaped backyard with stone flooring, a waterfall, and a high privacy fence, your private urban oasis. The spacious primary bedroom has hardwood floors, a fireplace-adorned sitting area, south-facing bay windows, a north-facing Juliette balcony, and a walk-in closet with custom organizers. The family bathroom includes slate floors, a separate glass shower, and a deep soaker jet tub. A dedicated laundry room offers additional storage and convenience. The third floor has two bedrooms and a new powder room. One features cathedral ceilings, two closets, attic access, and multiple windows; the other, currently an office, offers flexible use. The fully renovated basement bachelor suite includes soundproof ceiling with six Boston acoustic surround sound speakers, in-floor radiant heating, 7'5" ceilings, casement windows, a sleek kitchen, a 3-piece bath w laundry, great for teens, in-laws, or rental income. Don't miss this rare opportunity to own in Casa Loma's historic and connected community. (id:59911)
Sotheby's International Realty Canada
137 Marlborough Place
Toronto, Ontario
Nestled on one of Toronto's most coveted streets, 137 Marlborough Place is a beautifully renovated 3-bedroom, 2-bathroom home that perfectly blends classic charm with modern sophistication. Renovated in 2017, this thoughtfully updated residence was designed to have a seamless layout, ideal for both comfortable family living and elegant entertaining. Step inside to discover bright, open concept living spaces, wide-plank engineered hardwood floors, clean lines, and an abundance of natural light. Custom built-ins provide both function and elegance. A custom built-in media wall anchors the living space, featuring sleek dark cabinetry with warm wood accents, integrated shelving for books and décor. A sleek open-riser staircase with glass railing adds architectural interest and enhances the airy, contemporary feel throughout.The beautifully renovated kitchen combines modern and practical design. Elegant granite surfaces flow from the countertops up the backsplash and across a striking island with waterfall edge. Full-height cabinetry and concealed storage (including a hidden appliance garage) keep the space clutter-free. Sliding doors open to a spacious deck and dining area.Outside, enjoy a private, lush backyard space. The lower garden was professionally designed for beauty and ease of maintenance, with a path leading the carport off the laneway. Upstairs, three sunlit bedrooms and two modern bathrooms provide space for the whole family. The primary bedroom is a serene retreat, featuring green treetop views and ample natural light. Custom his and her built-in closets offer ample with a contemporary aesthetic. A skylight above the stairwell further enhances the sense of openness. The location can't be beat nestled between Avenue Rd. and Yonge St., in the middle of Summerhill with shops, restaurants, cafes, iconic LCBO and the TTC all at your doorstep. Cottingham Junior School catchment, with many private schools close by. (id:59911)
RE/MAX Prime Properties - Unique Group
546 Lauder Avenue
Toronto, Ontario
Step Into This Charming 2-Bedroom Semi-Detached Home Offering Thoughtful Upgrades And Untapped Potential. The Stylish Kitchen, Renovated In 2020, Features Sleek KitchenAid Appliances And Elegant Quartz Countertops Perfect For Everyday Living And Entertaining. Downstairs, Discover A Spacious Unfinished Basement With A 2020 Bathroom Rough-In And New Stairs Ideal For Creating An In-Law Suite, Home Gym, Or Studio. Enjoy Year-Round Comfort With Energy-Efficient A/C And Furnace Systems. A Detached Garage Adds Bonus Storage Or Parking, Completing This Smart, Flexible Property Ready To Grow With You. Close To LRT, TTC, Allen Rd. & 401. (id:59911)
Royal LePage Signature Realty
1001 - 54 East Liberty Street
Toronto, Ontario
The perfect mid-level, south east facing corner unit in the heart of Liberty Village. This bright and airy condo townhouse offers a functional layout and great natural light throughout. The kitchen features stainless steel appliances and plenty of cabinetry, while a landing for coffee leads out to the spacious terrace, ideal for summer. Includes parking and a locker for added convenience. Walk to everything - gyms, parks, cafés, transit, and some of the best local spots in the city. A great opportunity for first-time buyers or anyone looking to get into one of Toronto's most vibrant neighbourhoods. (id:59911)
Royal LePage Signature Realty
