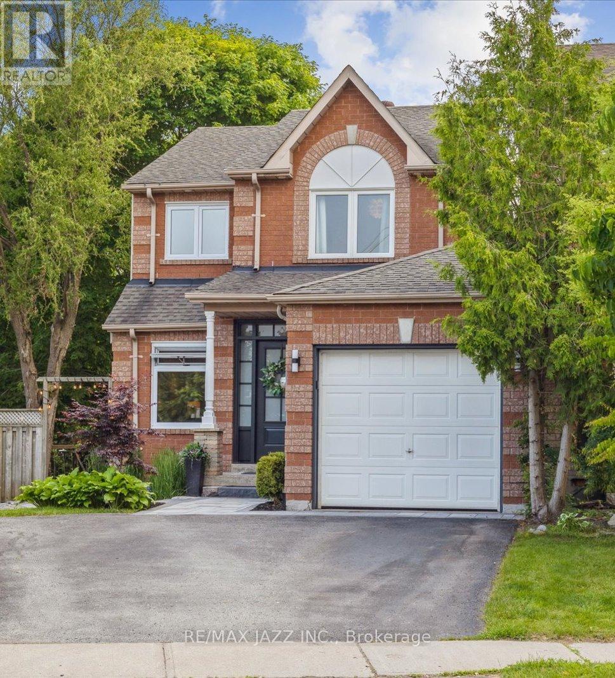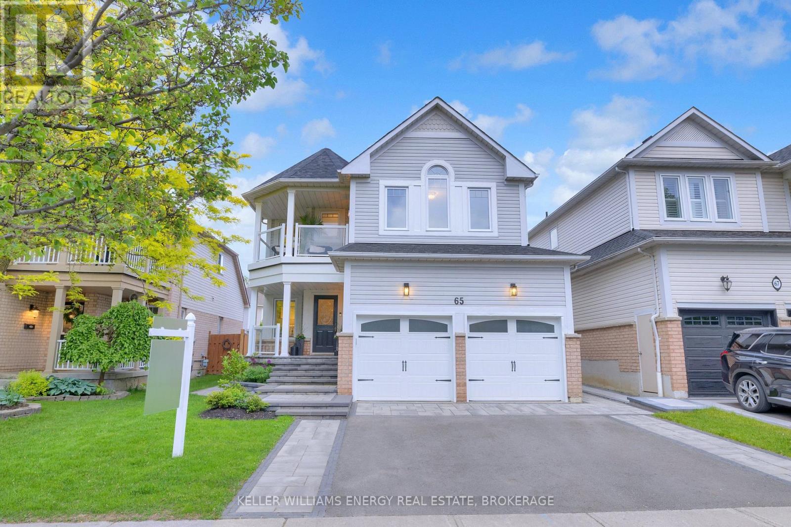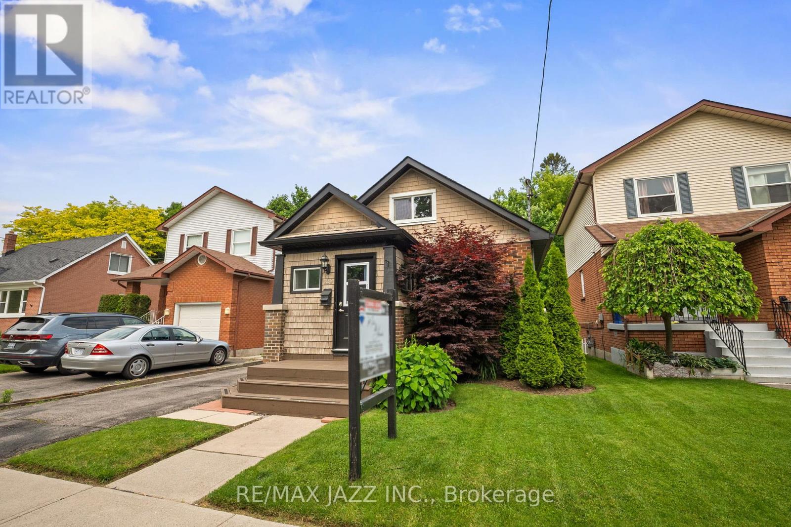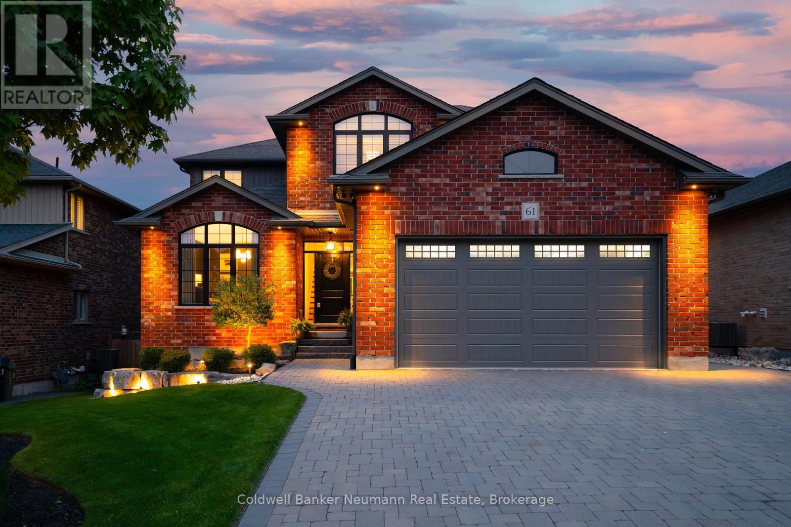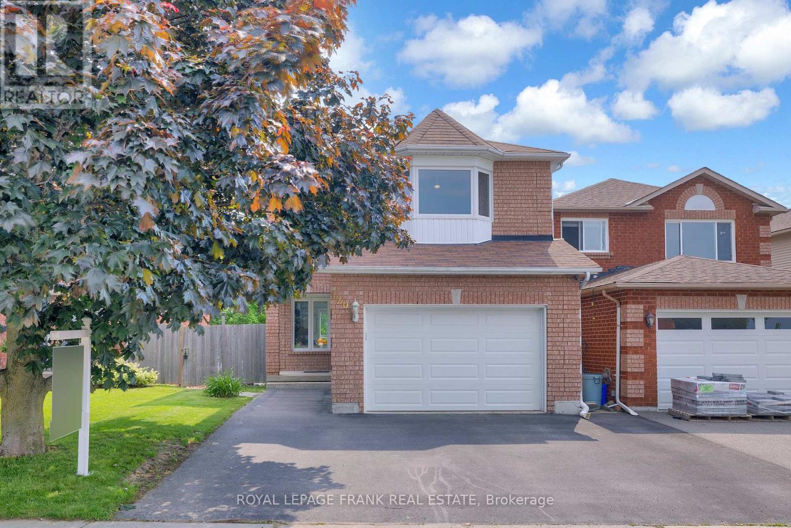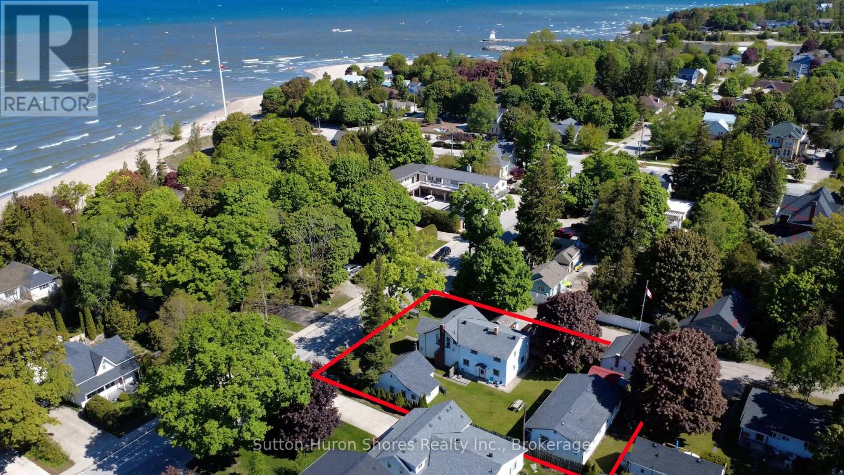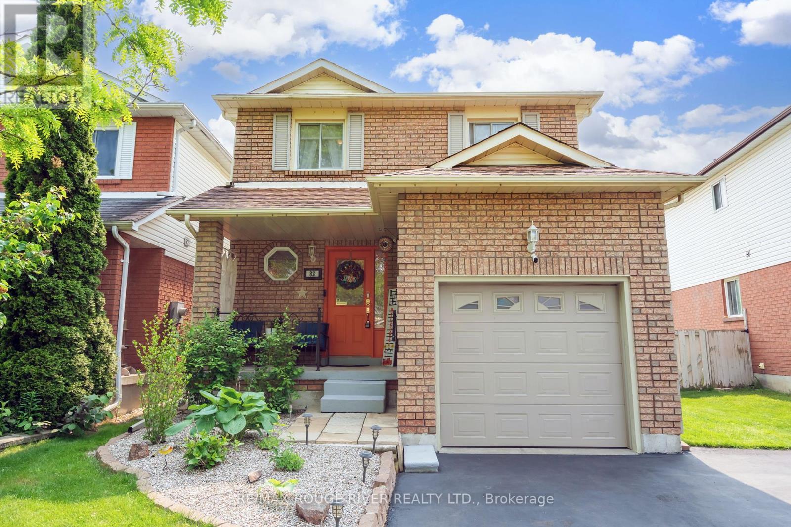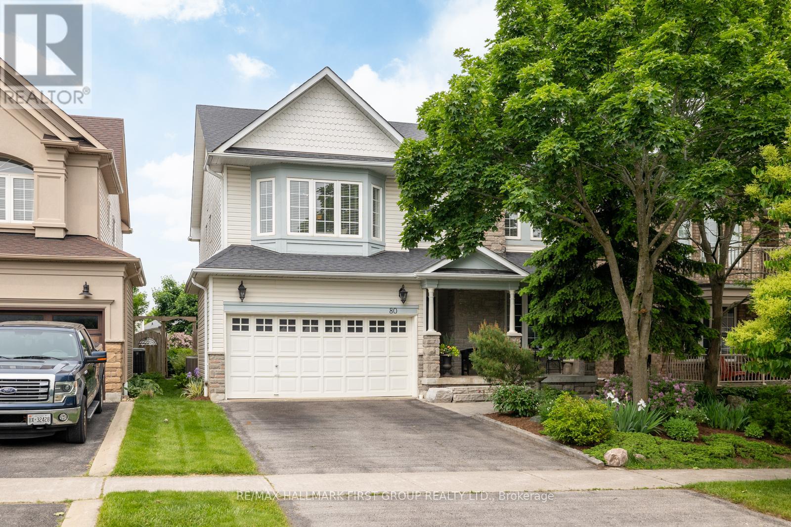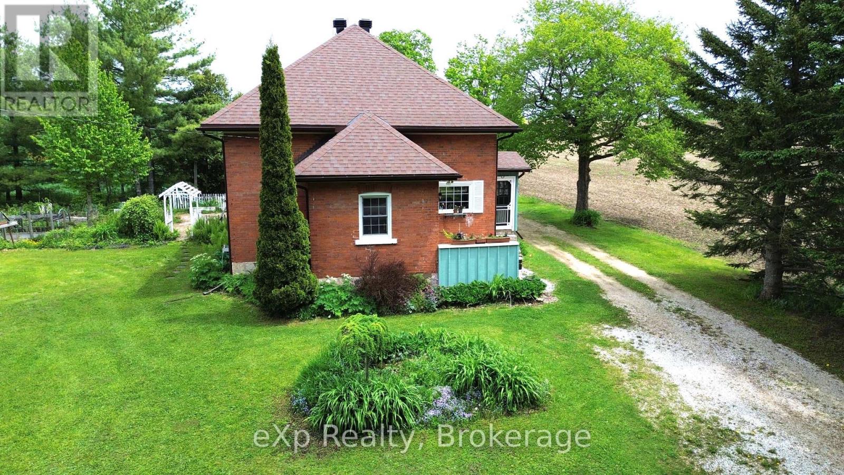65 Fry Crescent
Clarington, Ontario
A Must-See Home Unlike Anything Else in This Price Range! This stunning property is loaded with upgrades and features a truly one-of-a-kind backyard oasis. From the moment you arrive, the beautifully landscaped front yard showcases the pride of ownership throughout. Step through the brand-new modern front door and into a bright, open-concept main floor that immediately feels warm and welcoming. The spacious living room is perfect for entertaining or cozy family nights. The updated kitchen is a chef's dream, complete with sleek new appliances, additional cabinetry, and thoughtful finishes that make cooking a pleasure, not a chore. At the end of the day, unwind in the generous primary bedroom with peaceful views of mature trees. The tastefully updated ensuite and large walk-in closet add both comfort and convenience. The second bedroom is also impressive, featuring an oversized closet rarely seen in homes of this size. Downstairs, the basement offers plenty of storage and a flexible layout with space for a large family room and a separate den or office. A gas fireplace creates the perfect cozy atmosphere for chilly winter nights. But the showstopper? Step through the new sliding patio door onto an expansive deck, ideal for lounging, dining, or hosting. The backyard is a private retreat perfect for sipping wine under the trees, family BBQs, and giving kids and adults their own spaces to enjoy. Key Updates Include: Fresh paint throughout (2025), Kitchen remodel (2024), New appliances (2023), Front door, windows, and patio door (2024), Walkway landscaping (2024), Ensuite bathroom (2025), Second bathroom (2024), Powder room and laundry room (2024), Furnace & A/C (2020). This home checks every box and then some. Don't miss your chance to own this exceptional property! ** This is a linked property.** (id:59911)
RE/MAX Jazz Inc.
65 Scadding Avenue
Whitby, Ontario
Welcome to this sun-filled home in the sought-after Whitby Shores community. Featuring hardwood floors throughout, vaulted ceilings, and skylights, the main floor is open and inviting. The kitchen with granite countertops flows into a cozy living room with fireplace, while the eat-in area walks out to an entertainers dream backyard complete with a gazebo and oversized hot tub. Enjoy a spacious formal dining room, main floor laundry, and a finished basement with fireplace perfect for your family's needs. Upstairs features overlook onto main level! Good sized bedrooms, including a primary retreat with a renovated ensuite, walk-in closet, and private balcony. Just steps to the lake, parks, trails, and minutes to shopping, dining, and transit this home has it all! Offers Anytime *See Virtual Tour* (id:59911)
Keller Williams Energy Real Estate
70 Yorkville Drive
Clarington, Ontario
Welcome to your perfect place to call home! Nestled in a friendly, family-oriented neighbourhood, this charming 2-storey gem is just steps from parks, schools, and transit. Everything you need right at your doorstep. Inside, you'll find a bright and spacious eat-in kitchen with laminate floor and a walk-out to your private, fenced back yard ideal for summer BBQs or relaxing mornings with coffee. The open-concept living and dining area features stylish laminate flooring, perfect for cozy nights in or entertaining guests. Upstairs, you'll discover three generously sized bedrooms, including a lovely primary suite complete with a walk-in closet and its own ensuite. Whether you're just starting out or looking for a warm, welcoming place to grow, this home checks all the boxes! (id:59911)
Revel Realty Inc.
139 Warren Avenue
Oshawa, Ontario
Charming Bungalow in Sought-After McLaughlin Community! Welcome to this delightful 2-bedroom detached bungalow nestled in one of Oshawa's most established neighbourhoods. Set on a deep 97-foot lot, this home offers fantastic curb appeal and a lifestyle of comfort and convenience. Perfect for first-time buyers, downsizers, or savvy investors. Step inside to discover a warm and inviting layout, featuring a bright main level with a full 4-piece bathroom and cozy living spaces. The finished basement extends your living area with ample space for entertaining, hobbies, or a home office complete with a bar area and a bonus washroom rough-in (toilet and washbasin installed). Enjoy outdoor dining and relaxed summer evenings on the beautiful covered patio (2020), tucked privately at the back of the home and offering excellent shade and a great space for hosting. The yard is perfect for pets, gardening, or simply unwinding in your own quiet retreat. Additional features include a newly installed central AC (2023), ample attic storage which could be converted to an additional finished space and a private driveway with parking for up to 3 vehicles. Located just minutes from everyday essentials and lifestyle amenities, you're within 2 km of the Oshawa Valley Botanical Gardens, Oshawa Hospital, O'Neill CVI, children's hockey arenas, and several other schools making this a family-friendly and commuter-convenient location. Don't miss the chance to own this charming home in a highly desirable area! (id:59911)
RE/MAX Jazz Inc.
61 Law Drive
Guelph, Ontario
Welcome to 61 Law Drive, a beautifully crafted custom Built Sloot home that blends timeless design with comfortable family living. With five bedrooms and four bathrooms, it's an ideal fit for families who appreciate generous space and classic details. From the moment you step inside, you'll feel a welcoming warmth and a true sense of home. The Barzotti kitchen is a true centrepiece, with an extended island, high-end finishes, a walk-in pantry, and a walk-through bar area that flows seamlessly into the formal dining space. Soaring ceilings on the main level enhance the open, airy feel throughout. Custom engineered hardwood runs throughout the main and upper levels, accented by timeless wainscotting, crown moulding, transom windows, and California shutters. Upstairs, three generous bedrooms include a stunning primary suite with a custom closet and spa-like ensuite. The beautifully finished lower level adds even more living space with two additional bedrooms, a full bath, 9-foot pine ceilings, and a cedar-lined cellar, ideal for wine, preserves, or specialty goods. The exterior is just as impressive, with a 12 x 18 covered veranda providing a cozy place to unwind, complete with a gas BBQ hookup. You'll also find exterior lighting throughout the front and back yards, an irrigated front garden, and a custom corner shed with electrical. Professional landscaping surrounds the home, while the extended interlock driveway and double garage with enhanced-height doors offer ample parking and easy access for larger vehicles. Set on a quiet, family-friendly street where neighbours gather and children play, this home is just a short walk to several excellent schools. For commuters, scenic backroad access to the highway adds ease and charm to your daily drive. This is a home that truly needs to be seen to be fully appreciated, offering a level of craftsmanship, space, and design that is rarely found. An exceptional opportunity for families seeking something truly special. (id:59911)
Coldwell Banker Neumann Real Estate
120 Bonnycastle Drive
Clarington, Ontario
Renovated Home with Legal Basement Apartment in Prime Bowmanville Location! Dont miss this fabulous, updated home located in a highly sought-after Bowmanville neighbourhood. Offering stylish upgrades, income potential, and unbeatable convenience, this home is the perfect setup to help offset your mortgage or accommodate multigenerational living. The main and second floors feature hardwood flooring throughout, a modern, professionally designed kitchen with quartz countertops, matching quartz backsplash, stainless steel appliances, upgraded gas stove, and an islandplus a double garden door walkout to a deck overlooking the backyard. You'll also find a spacious living/dining area, main floor laundry, and a powder room for added convenience. The upper split-level boasts a bright family room with soaring ceilings, bay window, and hardwood floors. The primary suite offers a walk-in closet and an updated 3-piece ensuite. All bedrooms feature hardwood floors and share an updated main bath. The fully self-contained walk-out basement apartment includes a separate entrance, one bedroom, kitchen, living room, 4-piece bath, and in-suite laundryideal for rental income or extended family. Extras include an extra-wide driveway for ample parking, and a location just minutes from Highway 401 and the Bowmanville GO Station. Enjoy close proximity to restaurants, grocery stores, parks, and scenic trailseverything you need right at your doorstep. ** This is a linked property.** (id:59911)
Royal LePage Frank Real Estate
34 Huron Street S
Saugeen Shores, Ontario
Exceptional Investment Opportunity in the Heart of Southampton 34 Huron St. S. is just one block from the sandy shores of Lake Huron! This rare offering features a spacious 4-bedroom home along with four charming cottages all nestled on a generous lot in one of Southampton's most sought-after locations. The main house offers ample living space for year-round enjoyment or owner occupancy, featuring four bright bedrooms, comfortable living areas, and a welcoming layout perfect for family life or hosting guests. The four cottages - three 2-bedroom units and one 3-bedroom unit- are ideal for short-term rentals, multi-generational living, or seasonal tenants. Each cottage has its own character and is fully equipped for a relaxing stay, with proximity to the beach, trails, and the vibrant downtown just a short stroll away. Outside, you'll find plenty of parking to accommodate residents and guests, along with green space for outdoor enjoyment. Whether you're looking to generate rental income, run a vacation retreat, or create your dream family compound, this property offers endless potential. Live the beachside lifestyle with shopping, dining, and the iconic Southampton sunsets just steps from your door. (id:59911)
Sutton-Huron Shores Realty Inc.
736 Cricklewood Drive
Oshawa, Ontario
Rarely offered raised Bungalow in the heart of Oshawa! Welcome to this beautifully renovated 1+2 bedroom, 2 bathroom semi-detached raised bungalow, nestled on a quiet cul-de-sac in the highly sought-after Pinecrest neighbourhood. This bright and spacious home features a sun-filled main floor with large windows that flood the space with natural light, complemented by brand-new laminate flooring and fresh paint throughout. Large Primary Bedroom with a 4-pc bath just off the main living&dining areas. Kitchen with Stainless Steel Appliances, plenty of storage space, and a walk-out to the deck just off the dining area. The newly updated lower level offers two generous bedrooms, a convenient 2-piece bath, and plenty of storage perfect for guests, teens, or a home office setup. Sitting on a massive irregular lot, the exterior boasts mature trees, beautiful landscaping, and a large private driveway with space for 4 vehicles. Step outside to a large backyard perfect for entertaining whether it's summer BBQs, outdoor dining, or relaxing under the trees, this space is ready for your enjoyment.Enjoy the peaceful surroundings of this family-friendly street, all while being just minutes from top-rated schools, shopping, highway access, Rossland Square, Shoppers Drug Mart, Metro, LA Fitness, Coffee Culture, and so much more.Dont miss this rare opportunity to own a move-in-ready home in one of the area's most desirable communities! (id:59911)
Keller Williams Energy Real Estate
82 Edgerton Drive
Clarington, Ontario
Charming, Renovated Family Home on a Quiet, Tree-Lined Street! Be the envy of your friends with this beautifully maintained & updated two-storey home. Situated on a spacious lot with manicured landscaping, this property boasts exceptional curb appeal & a welcoming front porch with wrought iron railings (2019).Step inside to a large foyer with a double-door closet & a convenient 2-pc powder room. The open-concept main floor features a bright living room & beautifully renovated kitchen with high-end SS appliances, a glass tile backsplash, ample cabinetry, & a generous pantry. A large breakfast island flows seamlessly into the dining area, highlighted by a decorative art niche and French garden doors that open to a stunning backyard retreat. Upstairs, you'll find 3 generously sized bedrooms and 2 full bathrooms. The primary suite includes a walk-in closet & a spa-like ensuite with a ceramic-tiled walk-in shower. The additional bedrooms offer plenty of closet space, and the second bathroom features a new waterproof vinyl plank floor, tiled walls, a ceramic sink, & a tub/shower combo. A convenient linen closet completes the upper level. The fully finished lower level adds valuable living space, with a large rec room, laundry room, & storage areas. Outside, enjoy an entertainers' dream backyard with deck, landscaped gardens, two boxed garden beds, and a majestic maple tree as the centerpiece. Cement patio pads provide a perfect spot for outdoor dining or relaxing under the shade of mature trees. Both front and back yards are designed for low-maintenance living. Additional features include a resurfaced asphalt driveway with parking for four cars, attached garage with automatic door opener & keypad entry, and numerous recent updates such as new modern fixtures, fresh paint throughout, & popcorn ceiling removal. Ideally located near top-rated schools, parks, trails, splash pads, shopping, transit, with easy access to Hwy 401. This lovingly cared-for home is move-in ready! ** This is a linked property.** (id:59911)
RE/MAX Rouge River Realty Ltd.
1031 Bea Dale Lane
Gravenhurst, Ontario
Here is your chance to secure a year-round waterfront retreat on the Severn River, right at the mouth of beautiful Sparrow Lake just 1.5 hours from the GTA. This turn-key offering is part of a long-established and secure Parks Canada land lease program, in place for over a century. The monthly lease is approximately $720, with annual taxes of just $1,758 making this a rare and affordable opportunity to enjoy waterfront living in Muskoka. Enjoy exclusive use of your own land, waterfront, and private dock without compromise. This fully insulated four-season cottage sits on a municipally maintained road, with garbage and recycling pickup, ensuring year-round ease of access and convenience. The structure is solid and secure, supported by steel beams anchored over 40 feet into the ground, and includes a newer sewage system for added peace of mind. Inside, the bright open-concept layout is flooded with natural light. The main living area offers ample space to relax and entertain, and includes a spacious bedroom and bathroom, convenient laundry, and a well-equipped kitchen with generous counter and cupboard space. A detached garage and a finished Bunkie provide additional sleeping space for guests. Nearby, enjoy access to Lauderdale Marina (gas, LCBO, restaurant, and ice cream) and Bayview Wildwood Resort (restaurant and ice cream), along with year-round activities like boating, fishing, ice fishing, and access to the OFSC trail network. This is your chance to enjoy Muskoka waterfront living without the price tag of traditional ownership. Just show up and enjoy the rest of the year at the cottage. (id:59911)
Sotheby's International Realty Canada
80 Darius Harns Drive
Whitby, Ontario
Situated in one of Brooklins most sought-after neighborhoods, this beautiful 2,996-square-foot detached home offers a perfect blend of elegance, modern upgrades, and comfortable living. Set on a 138-foot deep lot, with a west-facing backyard, surrounded by mature trees, this property provides privacy and serenity. From the moment you arrive, natural stone steps lead you to a spacious covered porch, the perfect spot to enjoy a morning coffee while watching the eastern sunrise. Inside, the home boasts 9-foot ceilings and thoughtfully upgraded finishes throughout. The formal dining room features an impressive coffered ceiling, while the family room is a showstopper with soaring ceilings, a grand arched window above the cozy fireplace, and abundant natural light. The kitchen is stylish and functional, showcasing sleek cabinetry, quartz countertops, and stainless steel appliances. A generous center island provides ample space for meal prep and casual dining, making it the heart of the home. Step outside into the beautifully landscaped backyard, a peaceful retreat for relaxation and entertaining. Natural stone steps lead you to a charming wooden pergola, surrounded by lush greenery and mature trees, creating the perfect setting for outdoor gatherings. With pride of ownership evident throughout, this move-in-ready home is your opportunity to live in one of Brooklins most desirable communities. (id:59911)
RE/MAX Hallmark First Group Realty Ltd.
735125 West Back Line
West Grey, Ontario
Discover the charmed life waiting to be lived in the beautiful rural countryside of West Grey. Step back in time with this rare opportunity to own a piece of Ontario"s rural heritage. Welcome to the lovingly restored U.S.S.18 Barrhead School Circa 1903, now transformed into a unique and inviting country residence. Set on a picturesque 0.71 Acre parcel, this former one-room schoolhouse effortlessly blends historic character with tasteful modern updates. From the moment you arrive, you'll be charmed by the original brickwork, soaring ceilings, a monumental black board from bygone days and large windows that flood the interior with natural light.This thoughtfully converted schoolhouse with spacious open-concept living offers 3 bedrooms (depending on configuration) and 2 bathrooms and main floor laundry. The well appointed kitchen is the heart of this home, providing ample storage, a breakfast bar and generous counter space. Unique to school houses, this home offers a full dry basement presently used as a workshop and for storing season items. Expansive outdoor space perfect for gardening, recreation and relaxing under the stars. A double car garage offers unlimited possibilities depending on your needs. Whether you're looking for a full-time country retreat, a weekend escape, or an artists haven, this one of a kind home offers a lifestyle steeped in tranquility and rich in story. Markdale is experiencing exciting growth, with the new Markdale Hospital and the newly built Beavercrest Community School. Imagine living the country dream, while being only minutes from local shops, restaurants, trails, and rivers. In addition, it is only a short drive to Beaver Valley for sking, Durham, Hanover, and Owen Sound. Dont miss your chance to own a slice of Ontario history where past and present meet in perfect harmony. Septic 2005, Roof, 2017, Upgraded Well 2021. (id:59911)
Exp Realty
