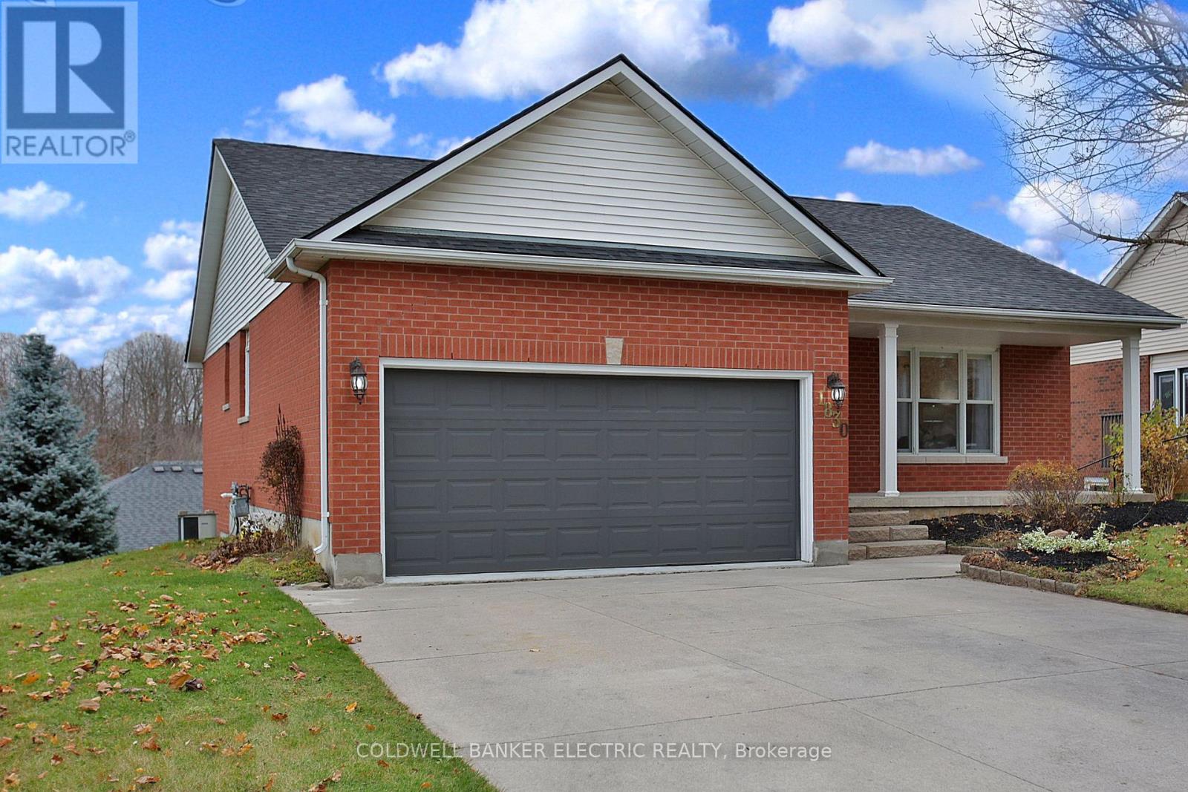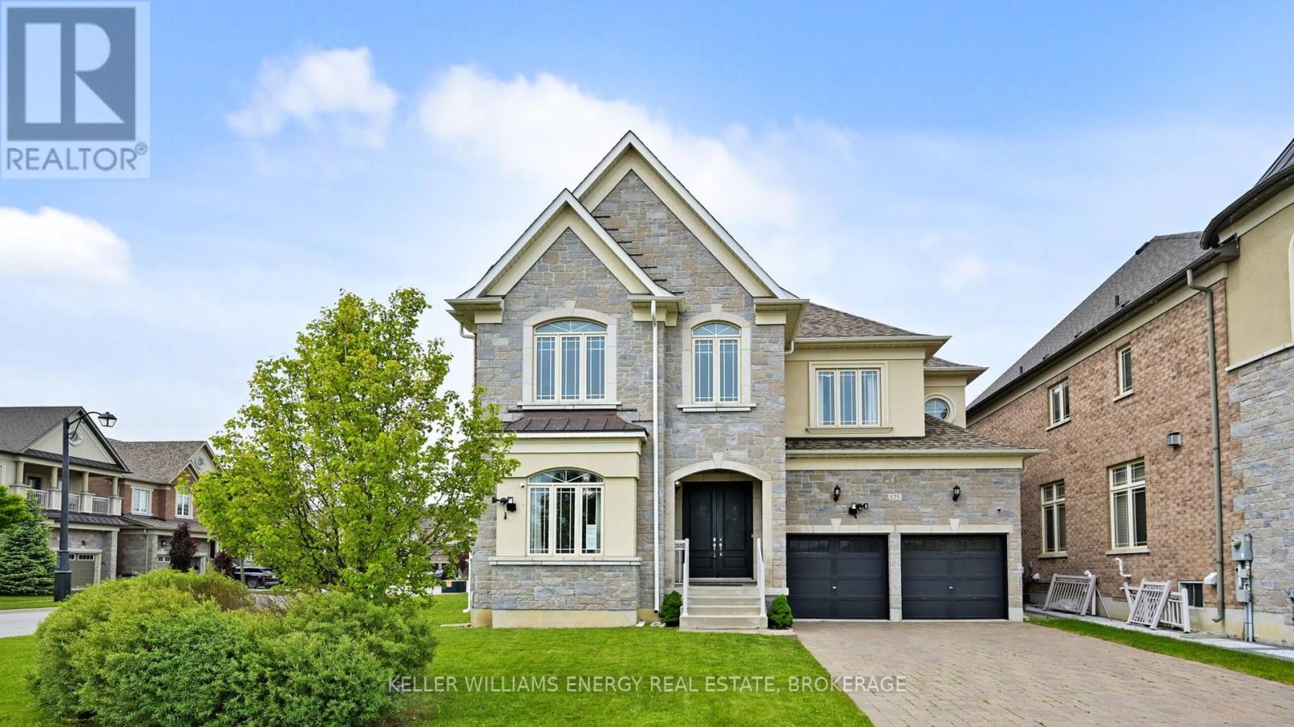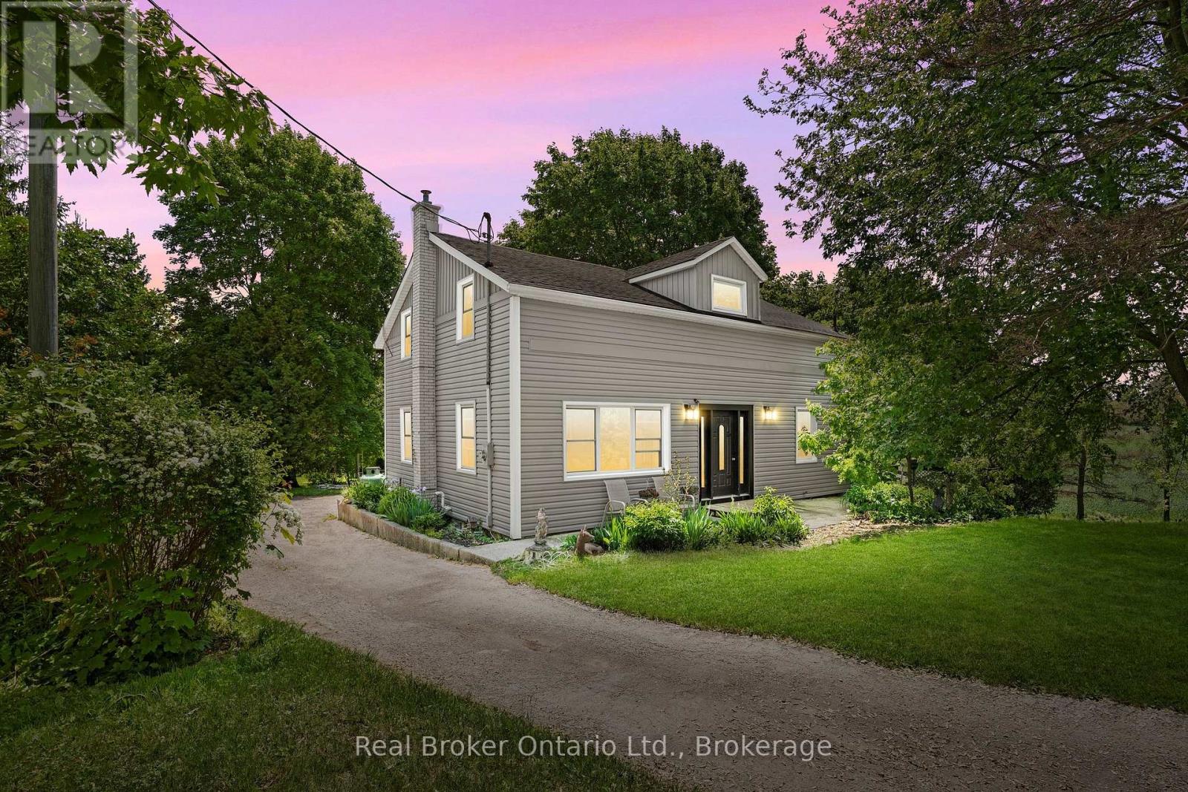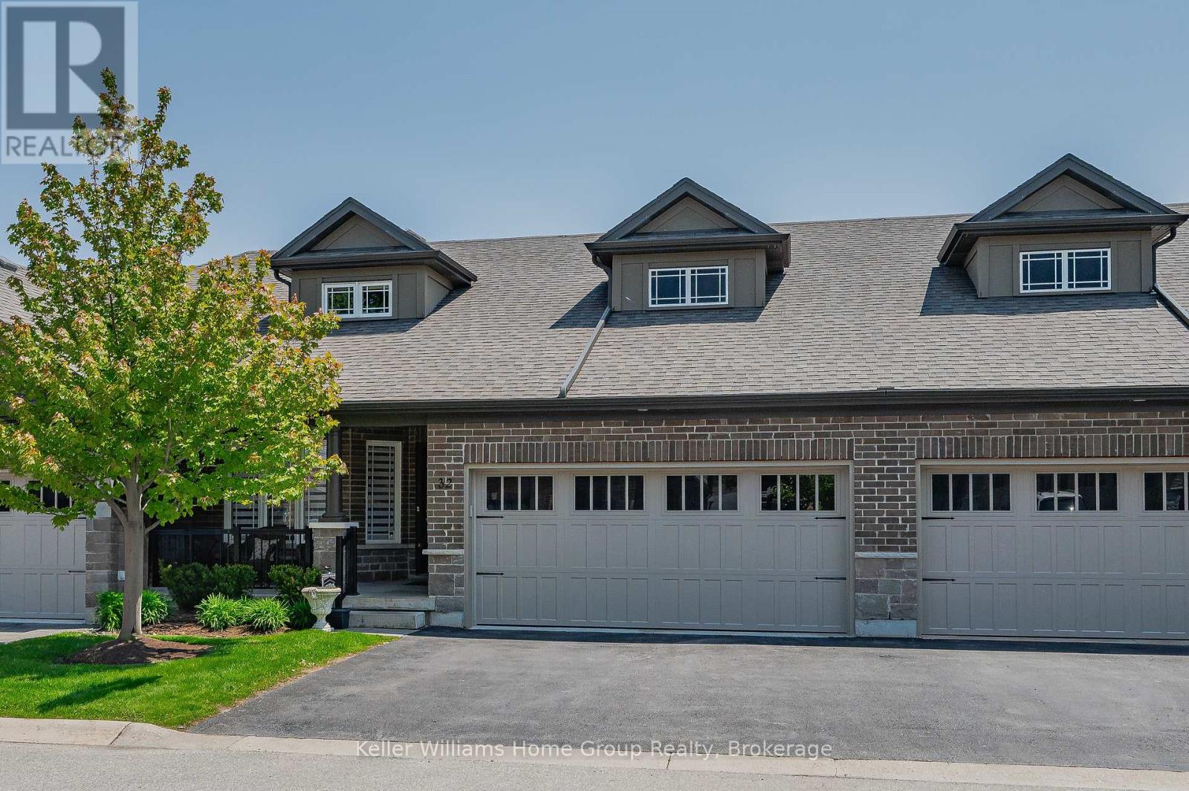60 Drummond Street
Port Hope, Ontario
Looking For a Multi Generational Executive Home That Has All The Bells and Whistles, Including an In-Law Suite on the Main? Look No Further! This Is a True Show Stopper on a Premium Park Like Lot with a Stunning View from Every Room. 3300 sf Finished Living Space, 4+1 Bed, possibility of a +2. Two Primary Bedrooms (main/upper) with Ensuites, 3 Separate Living Areas, ideal for in-laws, multi families. Upgrades throughout in excess of $300K (2020). Extras include Upgraded Cabinetry, Glass Walk In Showers with Benches, One Soaker Tub and Pot Lights in all Baths. Engineered Hardwood on Main, Custom Cream/Gold Kitchen, Quartz Counters, Back Splash, Island Top, Built-In Stainless Steel Appliances (5 Burner Induction Cooktop, Wall Oven/Microwave, Fridge, Dishwasher). Pot Lights Galore, Upgraded 8" Baseboards and 4" Trim on All Three Levels, Cathedral Ceiling in Dining Area. Custom 12' Wide Double Doors in Great Room Leading Out to a Private and Breathtaking Backyard with a 44'x12'/16' Interlock Patio with 3x5.5' Fire Table Tapped into Natural Gas as Well as the BBQ. Upstairs, 3 Well Sized Bedrooms and a Spacious Loft; A Third Living Area Bursting With More Pot Lights and a Reading Nook That is a Cozy Little Get-a-Way All on its Own! Two Laundry Areas with Washers/Dryers (Main/Lower). Finished Basement with Egress Windows, Bedroom, Office, Great Room, Kitchenette. Welcome to the Lakeside Neighbourhood of Mason Homes! Close to 401, Schools (TCS minutes away), Golf, 401, Shopping, etc. Walking Distance to downtown Historical Port Hope! Bring 1 Family, Bring 2, or Even 3! Ideal for Bringing the Parents or Helping the Kids! Where Love Resides, Memories are Created, Friends Always Belong, and Laughter Never Ends... **EXTRAS** SS Fridge, Cooktop, Wall Oven and Dishwasher all have an Extended Warranty expiring 5/12/2026. Insulated Garage and Door. Close to 401, Schools (TCS mins away), Golf, 401, Shopping, etc. Walking Distance to downtown Historical Port Hop (id:59911)
Royal Heritage Realty Ltd.
4871 Wellington Road 29 Road
Guelph/eramosa, Ontario
WORK, LIVE, ENTERTAIN AT HOME. Beautiful 4 bedroom country home with a large 3200 sq ft insulated shop. This well maintained home with open concept main floor and sliders to the deck from the updated kitchen. A spacious family room with cozy fireplace and walkout to the patio plus finished rec room down offering more space for family fun. 4 good size bedrooms with a large master bedroom and ensuite bath plus walk in closet. Well landscaped lot with lots of parking and the standout feature - THE SHOP boasting 2 large ground level doors, door 1, 14' wide 14' high. door 2 10' wide 12' high. 16ft ceilings, forced air propane heating. Shop is on it's own meter. Electric power 600v 3ph 200 amp with multiple 600 drops around the shop, 220-240v single phase. Hot and cold water, Large yard for vehicles , outside storage, 6 storage containers. Zoned for fabrication shop or storage. Why pay $6000 + on industrial units when you can work at home. Tree line separating the house from the shop and yard, central location for Milton, Cambridge, Guelph and parking for 20 plus cars. 5x10ft 2.5kw fiber laser available. (id:59911)
RE/MAX Real Estate Centre Inc
1830 Stratton Avenue
Peterborough West, Ontario
Welcome to this fabulous West End bungalow, perfectly situated on a spacious lot with a double garage. Step into the inviting living and dining room area, featuring a large picture window that fills the space with natural light. The kitchen has been beautifully updated, with a walk-out to the upper deck, perfect for outdoor dining or relaxing. This home offers two generous bedrooms in addition to the primary suite, which features double closets and a private 4-piece ensuite. On the lower level, you'll find a cozy family room complete with a fireplace and walk-out access to a charming stone patio, ideal for gatherings or quiet evenings. This level also includes a spacious bedroom with a walk-in closet, a full bathroom, a laundry room, and two storage areas for added convenience. Located close to all amenities, schools, and SSFC, this home offers easy access to Hwy 115, making commuting a breeze. Freshly painted and updated, this property is move-in ready and awaits your personal touch. (id:59911)
Coldwell Banker Electric Realty
2 - 165 Green Valley Drive
Kitchener, Ontario
Priced to sell! Perfect for first-time home buyers or investors! Walking distance to Conestoga College! This three-bedroom, two-storey townhouse is ideally located in the Pioneer Park/Doon area of Kitchener. The main level is carpet-free with a good-sized kitchen featuring stainless steel appliances and access to a fully fenced, private yard. Upstairs has three beds and a full bathroom. The basement is finished with a family room (could be 4th bedroom) and a laundry area. Please note that water is also included in the condo fee. This unit includes one parking space, has a bus stop right out front, and is within walking distance to many trails and parks. With quick access to HWY 401, this home ensures shopping, dining, and entertainment are all easily accessible. (id:59911)
Exp Realty
32 Chestnut Drive
Guelph/eramosa, Ontario
This beautifully designed bungalow offers everything you need for convenient main-floor living. The gourmet kitchen features built-in stainless steel appliances and flows into a bright, open-concept living and dining area filled with natural light from oversized windows. The spacious primary bedroom includes a large ensuite, while the main floor also offers a laundry room, a powder room, and an elevated covered back deckperfect for enjoying sunsets.The fully finished walkout basement is just as impressive, with large windows, a guest bedroom with walk-in closet, an office, a full bathroom, and a family room with direct access to a private patioideal for extended family or guests.What truly sets this home apart is its full wheelchair accessibility: an entry ramp, automated garage entry, 36-inch wide interior doors, grab bars and a seat in the shower, and even a stair lift to the lower level. Whether needed now or appreciated as a thoughtful future feature, accessibility is already seamlessly integrated.Additional highlights include a lawn sprinkler system, security system, 9-foot ceilings with crown moulding, central vacuum with a kitchen kickplate, and a bright, drywalled garage. (id:59911)
Royal LePage Royal City Realty
7 Evans Drive
Guelph, Ontario
This South end 4 bedroom with a finished basement has something that I think every house in Canada should include. A third story loft. They are fantastic as a family/rec room, work area, office, or even as a separated bedroom for your sullen teenager. The main floor has an open concept kitchen living room dining room combination, as well as a two piece sweetly tucked in as you enter. Through the back sliders onto the professionally done back deck with an inset hot tub for de-stressing after work. And it's just far enough away from what I call the new Guelph downtown, (the Clair Rd. complex of shopping malls), for convenience without any of the noise. Of course, its location also gives it very quick access to Brock road and the 401. So nearby you have three major grocery stores, restaurants, gymnasium, library, and a very convenient Tim's. It's the house almost everyone wants, in the location that almost everyone wants. Even in this market, it won't last terribly long. Book your viewing as quickly as you can. Furnace 2015, roof 2015, Water softener and water heater 2021. (id:59911)
Keller Williams Home Group Realty
38 Widdifield Avenue
Newmarket, Ontario
Welcome to 38 Widdifield Avenue, a bright and beautifully maintained semi-detached home in the heart of Newmarket's family-friendly Armitage Village. Offering 3+1 bedrooms, 4 bathrooms, and a finished basement, this home is the perfect blend of comfort, style and functionality. Ideal for first-time buyers or young families looking to settle into a well-connected neighbourhood. The sun-filled main floor features hardwood flooring, a warm neutral palette, and an open-concept layout that flows seamlessly from the living to dining area. The kitchen boasts lots of countertop space, stainless steel appliances, and a charming breakfast nook with bay windows overlooking the backyard. Step outside to a private patio surrounded by thoughtful landscaping perfect for summer evenings or weekend lounging. Upstairs, the spacious primary suite includes a walk-in closet and a 4-piece ensuite. Two additional bedrooms and a full main bath provide plenty of space for kids or guests. Downstairs, the finished lower level offers even more room to grow with a cozy rec room featuring a gas fireplace, a 4th bedroom or home office, a 3-piece bath, and a dedicated laundry area. Major updates offer peace of mind, including the roof, furnace, and A/C. Located just steps from trails, top-ranked schools, parks, shopping, transit, and dining, this home combines everyday convenience with a strong sense of community. Don't miss your chance to own in one of Newmarket's most desirable neighbourhoods. (id:59911)
Coldwell Banker - R.m.r. Real Estate
125 Chesney Crescent
Vaughan, Ontario
Welcome to 125 Chesney Crescent A Signature Residence in Prestigious Kleinburg Estates. Nestled on a quiet, upscale crescent surrounded by $2.5M+ estate homes, this stunning 4-bedroom, 4-bath detached home is a rare gem in the highly sought-after Kleinburg Estates community of Woodbridge. Situated on a premium corner lot, the home showcases timeless elegance, exceptional craftsmanship, and luxurious upgrades throughout. Step into a bright, airy open-concept layout featuring vaulted 20-foot coffered ceilings in the family room and expansive windows that flood the space with natural light. The gourmet kitchen is the heart of the home, complete with a large centre island, granite countertops, breakfast bar, and eat-in area with direct access to a beautifully landscaped backyardideal for entertaining or enjoying quiet family time. The main floor also features a private office, formal living and dining areas, and a well-equipped laundry/mudroom for added convenience. Upstairs, the spacious primary suite offers a luxurious retreat with a generous walk-in closet and a spa-inspired 6-piece ensuite featuring a freestanding tub, double vanity, and frameless glass shower. The home also offers hardwood flooring, detailed crown moulding, high-end finishes, and parking for up to 6 vehicles including a double-car garage and extended driveway. Located minutes from Kleinburg Village, top-ranked schools, scenic walking trails, golf courses, and with easy access to Highways 407 and 427, this is an exceptional opportunity to own in one of Vaughans most prestigious neighbourhoods. 125 Chesney Crescent delivers luxury living in a community known for its exclusivity, elegance, and lasting value. (id:59911)
Keller Williams Energy Real Estate
26 - 214 Blueski George Crescent
Blue Mountains, Ontario
Beautiful four bedroom townhome at the base of Alpine and Craigleith ski clubs. An expansive 20 x 25 ft. deck with hot tub and year round views of the hills. Exquisitely appointed combining design and comfort. Grand living room with stone fireplace, vaulted ceilings, large windows, upgraded kitchen with Granite countertops, breakfast bar and stainless steel appliances. The open concept is perfect for family living or hosting guests. Hardwood flooring, built in surround sound. The lower level has a guest suite, sauna, sitting area, gas fireplace and a heated double garage. Located in a vibrant community with a pool and tennis courts. (id:59911)
RE/MAX Four Seasons Realty Limited
456 North Meadowcove Road
Whitestone, Ontario
Welcome to your executive escape on Whitestone Lake, 196 feet of shoreline in a quiet bay with big lake views and unbeatable privacy. This fully winterized, year-round-access executive cottage offers over 2,100 square feet of stylish living space, featuring soaring 20-foot cathedral ceilings, hardwood floors, and a showpiece kitchen with granite countertops, premium KitchenAid appliances, and a Viking gas cooktop designed for serious entertaining. With four spacious bedrooms, three bathrooms, and a games room that includes both a pool table and a dart board, this cottage was made for hosting. Heated with a propane furnace, the property also includes a lakeside bunkie with a double bed and covered deck, a large dock, a tool shed, and loads of storage space underneath the cottage. Sold with most furniture and ready for enjoyment this summer. (id:59911)
RE/MAX Parry Sound Muskoka Realty Ltd
7007 Wellington Rd 34
Puslinch, Ontario
Welcome to your dream countryside retreat! Nestled on nearly 5 acres of peaceful, tree-lined land, this exceptional property offers the perfect blend of rural serenity and urban convenience. Backing onto a large pond teeming with wildlife - including frequent deer and bird sightings - this is truly a nature lover's paradise. Despite its tranquil setting, you're just minutes from Guelph, Cambridge, Kitchener, Hamilton, the 401, and Highway 6. The beautifully updated main house boasts a fresh exterior, including new siding, windows, fascia, and eaves, enhancing both curb appeal and energy efficiency. Inside, the heart of the home is a fully renovated kitchen, complete with modern finishes and an open layout ideal for entertaining. Step through the kitchen to a spacious deck - perfect for year-round BBQs and enjoying sweeping views of your expansive backyard. The interior offers an oversized living room and four generously sized bedrooms, providing ample space for family living and relaxation. Comfort is key, with a recently converted propane furnace (2022) and an owned water heater ensuring efficient heating through every season. Outside, a detached workshop offers the perfect space for hobbies or storage, while unlimited parking ensures ease for guests and gatherings. The sprawling lot also presents a rare opportunity - with potential to build an additional home, this property offers both current enjoyment and future flexibility. Additional highlights include a charming covered outdoor sitting area, ideal for morning coffee or evening reflection surrounded by nature. Whether you're seeking a peaceful retreat or a versatile property to grow into, this countryside gem delivers it all. (id:59911)
Real Broker Ontario Ltd.
32 Westminster Crescent
Centre Wellington, Ontario
Tucked into one of the town's most desirable neighbourhoods, this bungaloft offers more than just timeless design and generous space, it offers connection. Surrounded by a loving, close-knit community, this 2-bedroom home has been a place of joy and celebration where birthdays were marked with laughter, holiday dinners brought everyone together, and the walls echoed with the happy sounds of visiting grandchildren. The kitchen, thoughtfully designed for both everyday living and special gatherings, features gleaming granite countertops, a convenient breakfast bar, stainless steel appliances including a gas stove and a large pantry that keeps everything beautifully organized. Whether its quiet morning coffee or festive family meals, this space is ready for it all. On the main floor, the spacious primary bedroom with private ensuite offers comfort and ease, while the second bedroom and airy loft above provide flexibility for guests, hobbies, or a peaceful retreat. With just over 2,500 sq ft of finished living space, there's plenty of room to display treasured collections, entertain, and unwind. From the rare double porches where you can sip coffee out front and catch up with friendly neighbours, or enjoy a quiet moment out back, to the two cold cellars perfect for preserves, wine, or holiday prep, this home is full of thoughtful touches that suit an active senior looking to downsize without compromise. Add in the convenience of nearby amenities, and you have a home that's as practical as it is full of heart. This is more than a house its a place where memories have been made, and where many more are ready to unfold. (id:59911)
Keller Williams Home Group Realty











