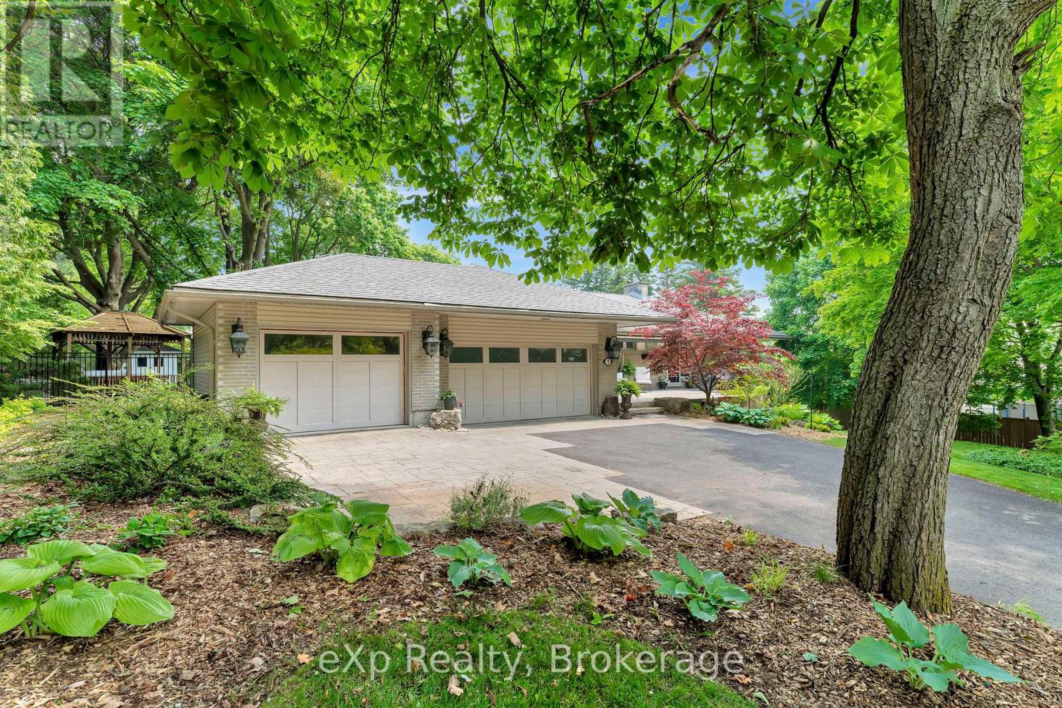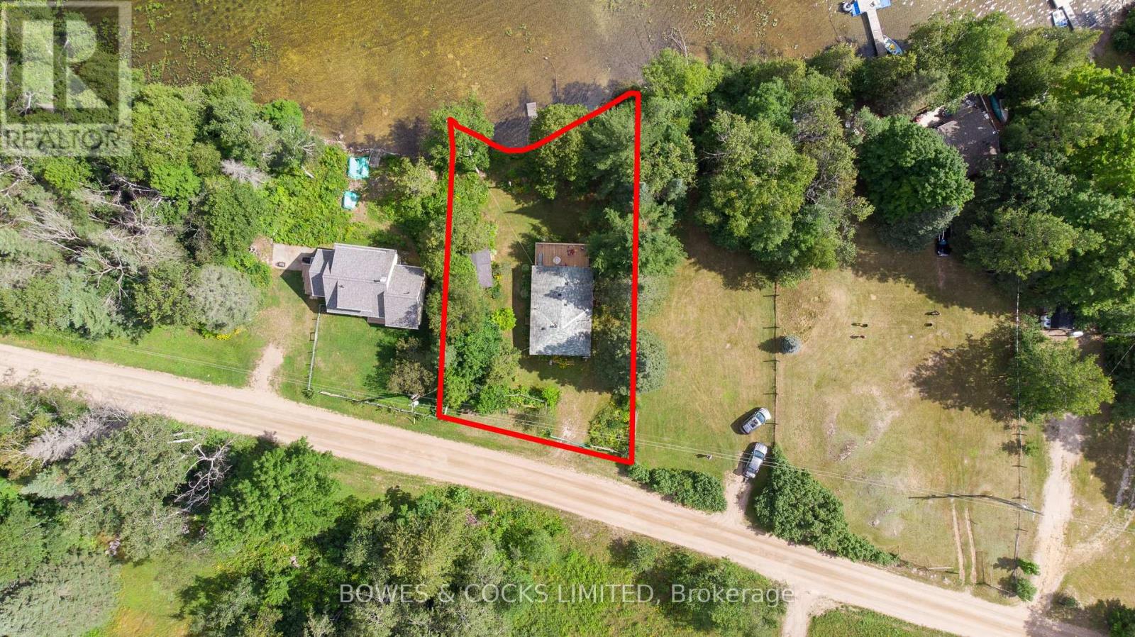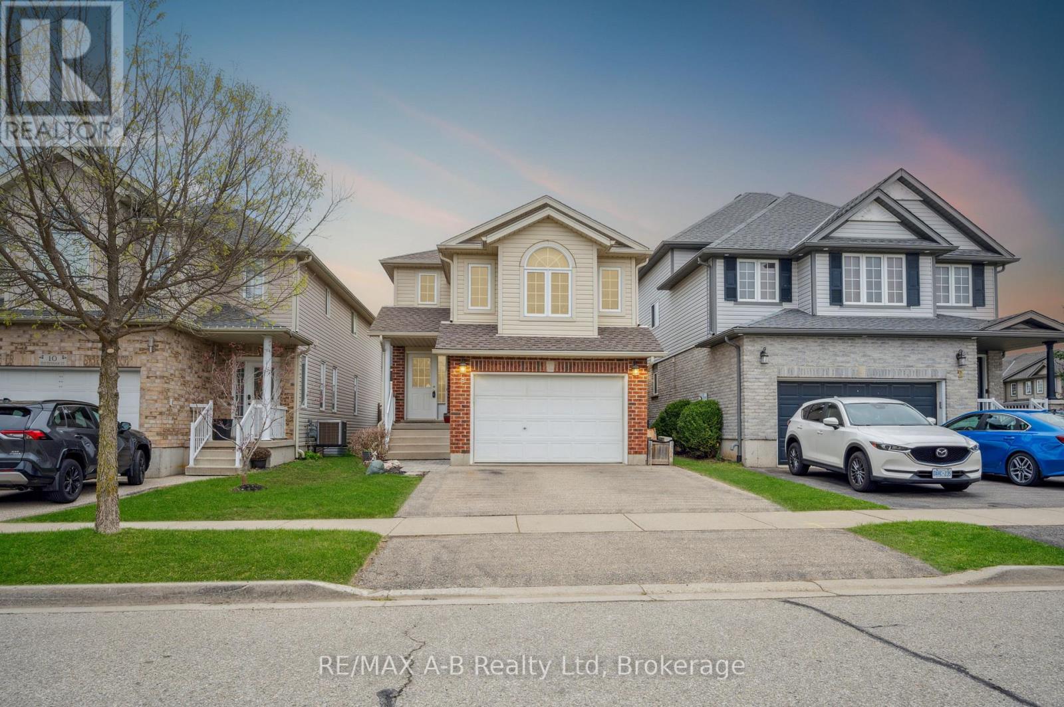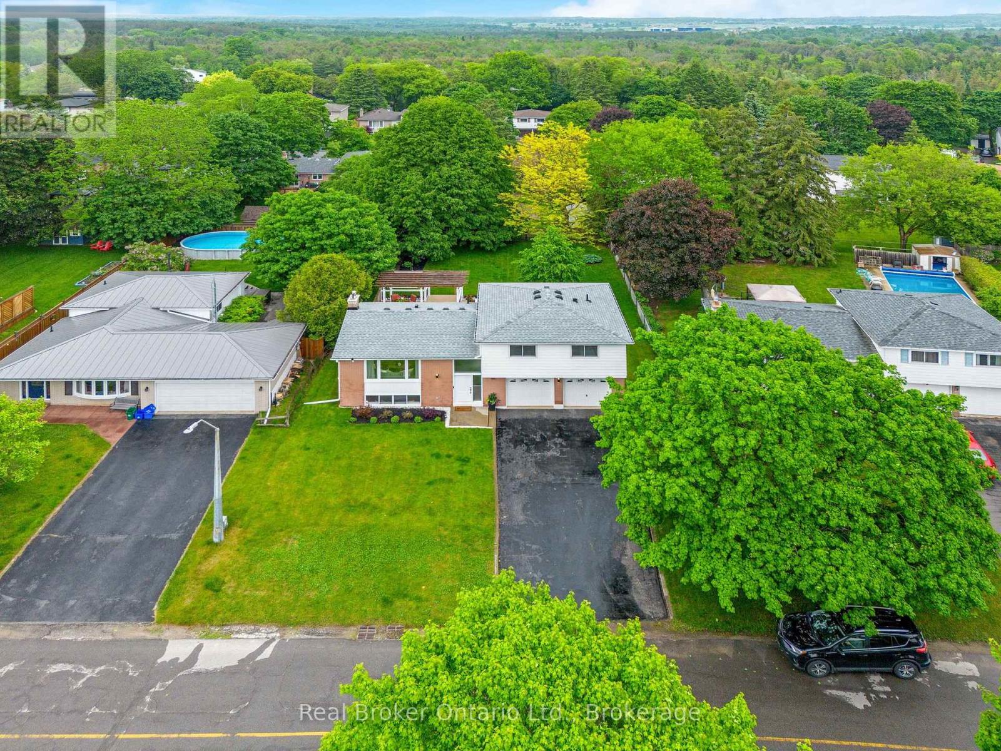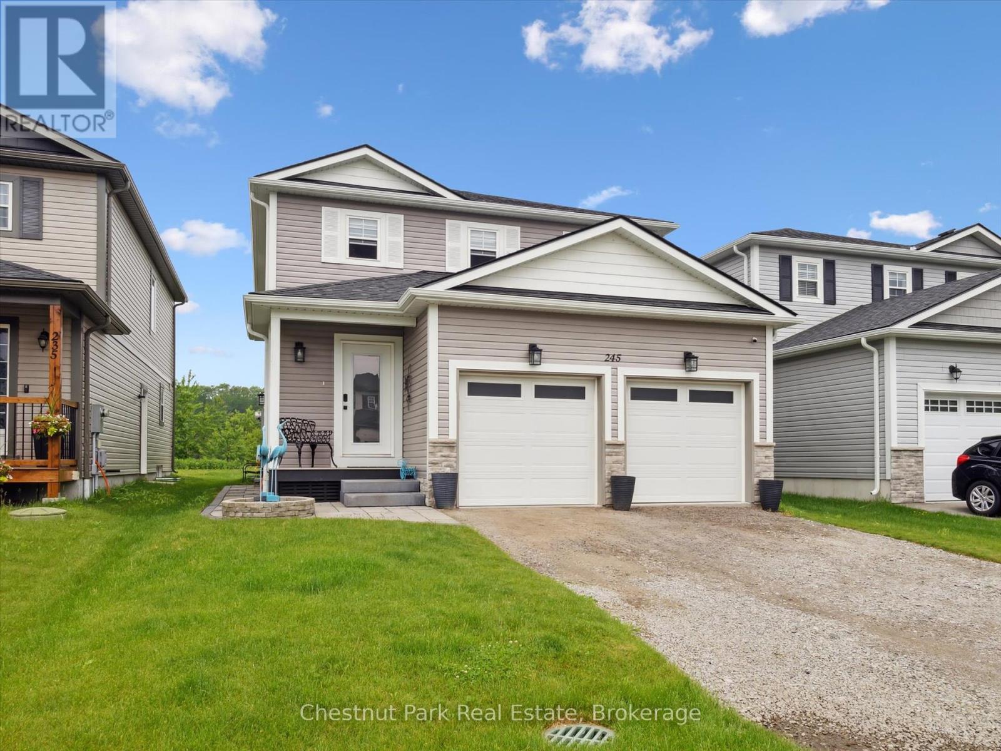42 Pond Street
Trent Hills, Ontario
Welcome to an exquisite riverside retreat, where the Trent River lifestyle meets luxurious living. This spectacular end-unit residence, spanning over 3,000 sq. ft., is a masterpiece of design and craftsmanship. Offering 5 spacious bedrooms, this home is perfectly tailored for large families, with multiple living areas that cater to every need. The full walk-out basement, drenched in natural light, presents endless possibilities whether it's a vibrant entertainment hub or a serene retreat. Situated at Lock 18 in the charming town of Hastings, this home offers breathtaking water views from nearly every room, creating a tranquil backdrop to daily life. The elegant design seamlessly blends indoor and outdoor living, with a walk-out basement and expansive balcony that invites you to soak in the beauty of the Trent River. Impeccably designed and ready for you to move in, this home is just steps away from delightful local restaurants and shops, marrying convenience with the peacefulness of waterfront living. This is not just a home; it's a lifestyle - an opportunity to immerse yourself in the natural beauty and serenity of one of Ontarios most picturesque settings. Don't miss the chance to make this stunning property your own. (id:59911)
Royal LePage Frank Real Estate
5 Orchard Crescent
Guelph, Ontario
One of the most UNIQUE homes in Guelph! This one of a kind bungalow sits on a beautifully landscaped 120 ft. x 162 ft. hillside lot that accommodates a walk-out basement AND an indoor pool for use all year round. This 5 bed, 4 bath (plus a shower in the change room right by the pool) home truly is a wonderful place for your family located in an established and walkable neighbourhood. And with a 3-car garage and along driveway, you'll have all the space you could need! All summer long you get to enjoy and gaze out on this beautiful spot from an inviting front porch. The home opens up at the back to an extra large patio that has ample room for entertaining and enjoying the summertime. Inside, you'll find a large family room with french doors opening up to the deck. The kitchen is a chefs dream, with abundant counter space, lots of natural light, and high end appliances. Off the kitchen is a sunken open dining room and living room where you'll get a great vantage of the tree-filled neighbourhood. There is plenty of space for playing in the downstairs rec room that features a billiards table. The swimming pool area is complete with an indoor sauna, changeroom, and a home gym; off the master bedroom you have an outdoor hot tub steps away. All of this makes for a truly special home ready to be loved and enjoyed by your family! (id:59911)
Exp Realty
197 King Road W
Wollaston, Ontario
Check out the opportunities at family cottage nestled on the shores of picturesque, no motor, Peter Lake. This cozy, turn-key cottage has been cherished by one family for decades, and now its ready to welcome you! Step inside and feel right at home in the open-concept living area, perfect for family gatherings and lakeside relaxation. With three inviting bedrooms and a well-appointed bathroom, there's plenty of space for everyone. Outside, you'll fall in love with the updated deck, where you can sip your morning coffee while taking in the serene lake views. Surrounded by mature gardens and a charming split rail fence, this peaceful oasis has access in every season. The handy two-part shed is perfect for stowing away water toys, gardening tools, and all your cottage essentials. Peter Lake is a no-motor lake, offering calm, crystal-clear waters ideal for kayaking, paddleboarding, and fishing. And with a year-round township-maintained road and the full-service community of Coe Hill just minutes away, convenience is at your doorstep. Flexible closing options make it even easier to start making memories at this classic lakeside retreat. (id:59911)
Bowes & Cocks Limited
18 Mcdougall Drive
Belleville, Ontario
18 McDougall Drive isn't just another house: it's your ticket to one of Belleville's best neighbourhoods! This impeccable back split delivers 2,672 sq ft of smart living space with a layout that simply makes sense. Entering from the garage you immediately have a convenient home for all of the coats and boots in the mudroom with a walk in closet. As we move through the foyer, the main floor welcomes with warm hardwood floors in the open living and dining areas, while the kitchen (with cesarstone counters!) provides the perfect vantage point for keeping an eye on everyone in the family room while preparing dinner! The upper level features a primary suite that feels like a genuine retreat, complete with a walk-in closet and private 3pc ensuite. Two additional very comfortable bedrooms and a full 4pc bath round out this floor. The lower level raises the bar with a sprawling family room featuring walkout access to the backyard. If your family room isn't complete without a fireplace, not to worry, this room is roughed in for a future gas fireplace. Off the family room is a versatile fourth bedroom, a convenient powder room, and a fantastic laundry room with built-in storage that ALMOST makes folding clothes enjoyable. The unfinished basement level is home to mechanicals and more storage than you could can imagine. It can easily be finished for even more living space. Outside, the beautifully landscaped yard strikes that perfect balance of enough space to enjoy but not too much to become a weekend prison of endless maintenance. Bonus: there is an irrigation system! Minutes away is the beautiful Boyd Park, with trails and play equipment for the little ones. This amazing uptown location means quick access to Highway 62 & Hwy 401, so you'll spend less time commuting and more time living. (id:59911)
Royal LePage Proalliance Realty
152 Goodwin Drive
Guelph, Ontario
Welcome to your new home! Located in the prestigious neighborhood of Pineridge Westminster Woods. Walk in through the front door and you will be delighted to find many taste full upgrades through-out. Prepare to be amazed by this stunning gourmet kitchen, a true chef's paradise! Boasting a spacious island, perfect for gathering and prepping, this kitchen is equipped with stainless steel appliances and ample storage space with a walk in pantry. The granite countertops add a touch of luxury, while the shaker style cabinetry provides both beauty and functionality. Enjoy the open-concept flow between the kitchen and the spacious living room, ideal for entertaining and every day living. The bright and airy living room offers a perfect space for relaxation and recreation, with ample natural light with the vaulted ceilings. Very hard to come by main floor master bedroom with its very own spa like en-suite. The main floor also features a laundry room and a two piece powder room. Upstairs you will find two more generous sized bedrooms, 5 pieice bathroom, office area and a bonus family room. This warm and inviting family room, complete with a cozy fireplace and large windows overlooking the living room below. This space is perfect for family movie nights, game days, and creating lasting memories. The mortgage helper self contained legal basement apartment featuring a separate entrance, offering 2 spacious bedrooms and a modern 4-piece bathroom kitchen with dishwasher. This house is located close to many amenities schools, restaurants, banks, shopping to name a few. Book your showing with your REALTOR today before its gone. (id:59911)
RE/MAX Real Estate Centre Inc
39 Mcdougall Drive
Belleville, Ontario
Time to elevate your lifestyle with this stunning executive brick bungalow. Situated on a 50'x131' private lot, this 2009-built home offers 2 bedrooms, 3 bathrooms with 3,390 sq ft of finished living space including the basement. The main level welcomes you with a bright foyer featuring vaulted ceilings and tile flooring. Enjoy an open concept living/dining area with hardwood floors and vaulted ceilings, perfect for entertaining. The well-appointed kitchen offers hardwood flooring and seamless access to the breakfast nook with walk-out to the rear deck. The spacious family room showcases a cozy fireplace as its focal point. The primary suite provides a tranquil retreat with space for seating area and walk-in closet. The private 3-piece ensuite bathroom rounds out this fantastic space. A second well-proportioned bedroom on this level shares access to the 4-piece main bathroom. Laundry day will be a dream in the spacious laundry room with built in cabinets and laundry tub. The fully finished lower level is an entertainer's dream featuring an expansive Rec room with laminate flooring, games area with built-in bar, plus two additional utility rooms offering abundant storage options. The home includes a 4-piece bathroom on this level as well. If you are looking for an additional bedroom down the road the current layout allows for a very comfortable sized bedroom to one end of the Rec room with the minor addition of two walls. Additional features include central air, natural gas heat, and a double attached garage with inside entry. The property boasts an 18'x36' in-ground salt water pool, fenced yard, upper covered deck, walk out to stone patio, and is the lot is beautifully landscaped for privacy. Don't miss this opportunity to own this stunning bungalow in the quiet Deerfield Park! (id:59911)
Royal LePage Proalliance Realty
6 Tottenham Street
Kitchener, Ontario
Some homes check the boxes, this one rewrites the list. Welcome to 6 Tottenham Street, a beautifully maintained 3-bedroom, 3-bathroom home thats fully move-in ready and thoughtfully designed for real life. From the open-concept main floor to the bonus loft-style family room, every space feels connected and functional. The large unfinished basement offers room to grow, while the fenced and landscaped backyard with a finished deck is perfect for BBQs, cartwheels, or quiet nights under the stars. Located in a friendly, established Kitchener neighbourhood, you're walking distance to public and Catholic schools (including a high school), parks, soccer and cricket fields, outdoor workout areas, and scenic nature trails. Just minutes away you'll find the future Olympic Sports Complex (opening 2026), Longos, Shoppers Drug Mart, restaurants, Starbucks, Tim Hortons, RBC, Scotiabank, and quick access to Hwy 401. A home that's as practical as it is welcoming - come see what life could look like here. (id:59911)
RE/MAX A-B Realty Ltd
25 Erindale Drive
Erin, Ontario
Perfect Family Home in Prime Erin Location! This beautifully renovated 4-bedroom detached sidesplit offers modern living with timeless charm. The open-concept main floor features luxury vinyl flooring, stylish potlights, and a spacious living room with a large picture window overlooking the school yard. The elegant dining area walks out to a generous deck with pergola perfect for entertaining. Enjoy cooking in the modern kitchen with quartz countertops, stainless steel appliances, and a large island with breakfast bar. All 4 bedrooms are located on the upper level, along with a designer full bathroom showcasing stunning tilework. The bright lower-level rec room features above-grade windows, potlights, and a 3-pc bath ideal for family living. The deep, landscaped backyard is a private oasis with mature trees, perennial gardens, and a covered deck. Walking distance to schools, parks, and Erins charming historic main street this is the home you've been waiting for! (id:59911)
Real Broker Ontario Ltd.
38 Florence Street W
Huntsville, Ontario
Welcome to this stunning 3-bedroom, 1.5-bath home perfectly located in the heart of downtown! Step onto the gorgeous, oversized covered porch ideal for relaxing or entertaining year-round. Inside, you'll find a warm and inviting layout, complete with a fully finished basement featuring a spacious rec room and cozy woodstove. Enjoy the convenience of being just minutes from lakes, parks, shopping, and all local amenities. This charming home combines comfort, character, and location don't miss your chance to make it yours! Very efficient home with upgraded insulation makes this home very affordable to heat...this past year they spend $500 on wood and $80/month for hydro. (id:59911)
Royal LePage Lakes Of Muskoka Realty
4871 Wellington Road 29 Road
Guelph/eramosa, Ontario
WORK, LIVE, ENTERTAIN AT HOME. Beautiful 4 bedroom country home with a large 3200 sq ft insulated shop. This well maintained home with open concept main floor and sliders to the deck from the updated kitchen. A spacious family room with cozy fireplace and walkout to the patio plus finished rec room down offering more space for family fun. 4 good size bedrooms with a large master bedroom and ensuite bath plus walk in closet. Well landscaped lot with lots of parking and the standout feature - THE SHOP boasting 2 large ground level doors, door 1, 14' wide 14' high. door 2 10' wide 12' high. 16ft ceilings, forced air propane heating. Shop is on it's own meter. Electric power 600v 3ph 200 amp with multiple 600v drops around the shop, 220-240v single phase. Hot and cold water, Large yard for vehicles , outside storage, 6 storage containers. Zoned for fabrication shop or storage. Why pay $6000 + on industrial units when you can work at home. Tree line separating the house from the shop and yard, central location for Milton, Cambridge, Guelph and parking for 20 plus cars. 5x10ft 2.5kw fiber laser available. (id:59911)
RE/MAX Real Estate Centre Inc
245 Wild Rose Drive
Gravenhurst, Ontario
Welcome to 245 Wild Rose Drive: This beautifully maintained, five-year-new two-storey home is nestled in a desirable, family-friendly neighbourhood. Offering 5 bedrooms and 3.5 bathrooms this home is perfect for growing families or multi-generational living. The main floor features a bright, open-concept living/dining area, a modern kitchen with island seating and stainless steel appliances perfect for everyday living and entertaining. Additional main floor highlights include a convenient laundry area, and powder room. Upstairs, you'll find four generously sized bedrooms, a 4-piece bathroom and a spacious primary suite complete with a large his/hers walk-in closet and a 3-piece ensuite. The fully finished basement offers excellent in-law potential with one bedroom, 3-piece bathroom, utility room with its own private entrance. The home is equipped with a charging station for electric vehicles. Located just minutes from all amenities, including the scenic Muskoka Wharf and charming downtown Gravenhurst for shops and restaurants, this home combines comfort, function, and location. Don't miss your chance to be part of this welcoming community book your showing today (id:59911)
Chestnut Park Real Estate
10 - 80 Marsh Avenue
Peterborough North, Ontario
You will love everything about this 4 bed townhome which has $78K in upgrades, 2,545sq. of finished living space, with freshly-painted bedrooms & is located in an upscale condo development. As you enter the foyer, you will immediately notice the expansiveness of the 9 ceilings & the convenience of the main-floor Primary, which boasts a 3-pce. ensuite with walk-in shower & walk-in closet. The upgraded kitchen (23K) boasts a peninsula & is adjacent to a bright breakfast room. The Great Room, which has a walk-out to a raised deck with gas hook-up, finishes off the modern, open-concept living area on the main level. Upstairs, you will find 2 more bedrooms with cozy alcoves, either one of which would make a beautiful guest bedroom. There is also a 4-pce. bath on the upper & lower levels. Comfort & convenience continues on the LL where there is a 4th bedroom, bath & rec room. There are 2 generous storage areas, one under the stairs & the other on the back wall of the rec room, closed off by a door. There is also a closed-off utility room with 200-amp panel, HWD, HRV units & laundry room sink. Garage with automatic opener is partially dry-walled, condo fees are currently $314.71, which includes garbage & snow removal as well as landscaping. All of this in a gorgeous, well-planned community with parks & close to all amenities. 10 Min. to Trent University, 15 min. to Fleming College. (id:59911)
RE/MAX Quinte Ltd.

