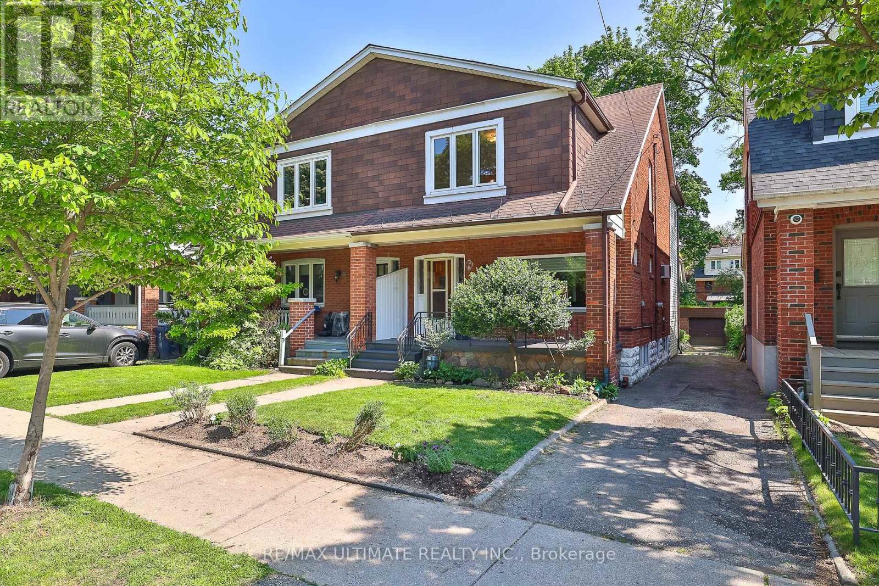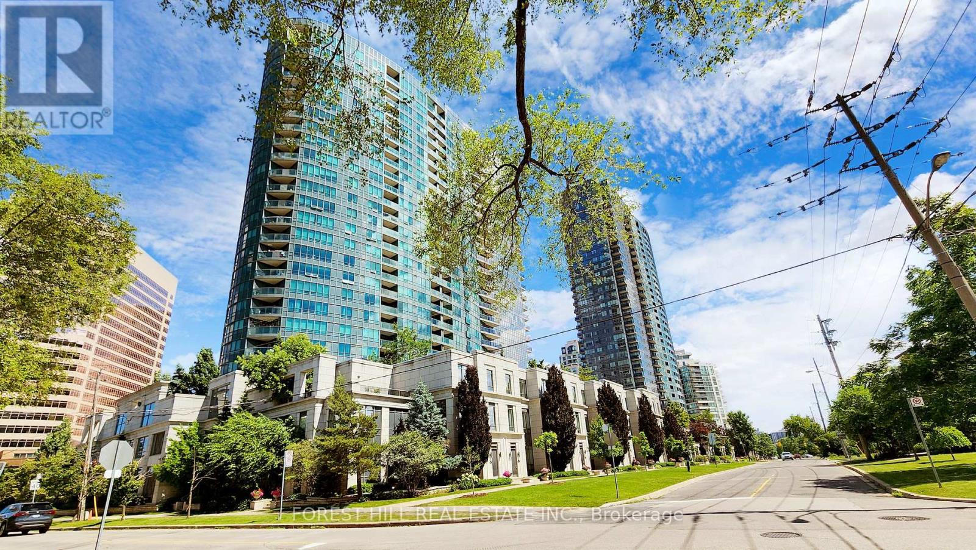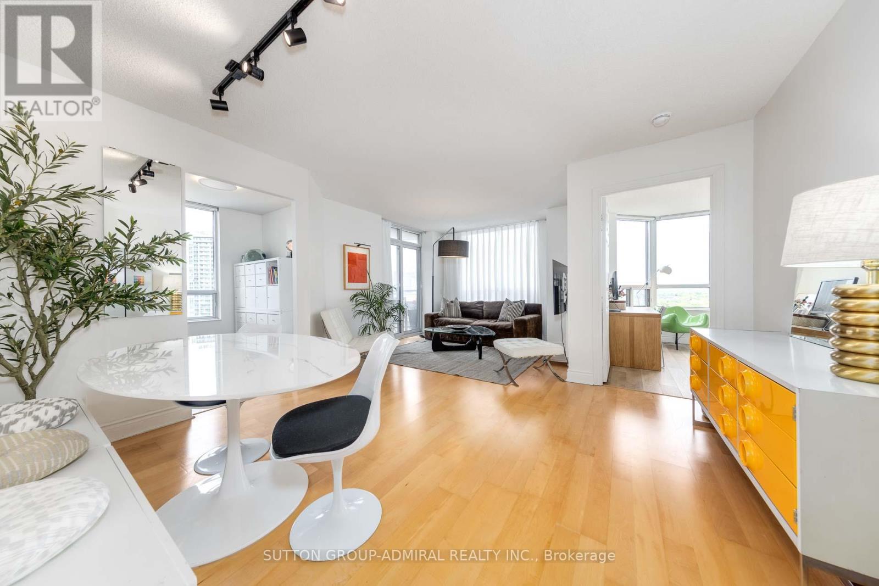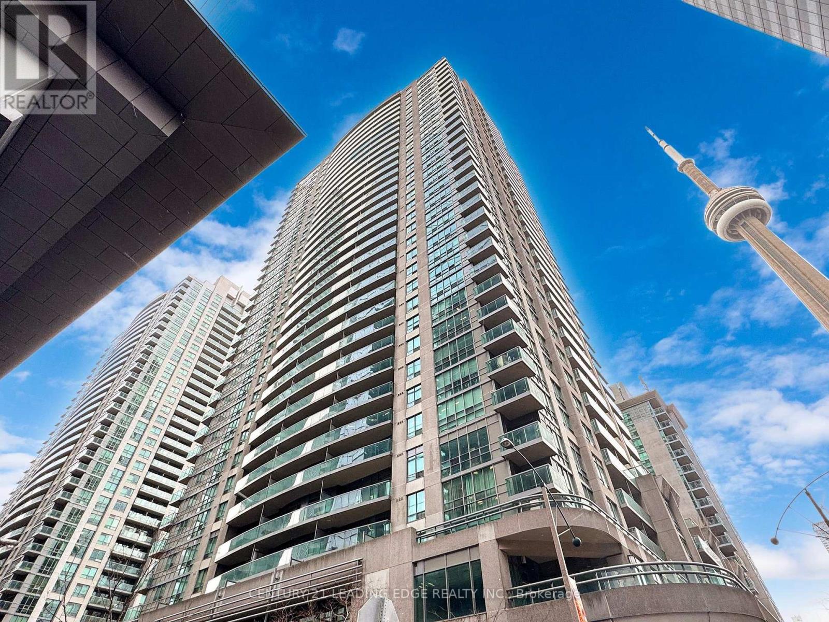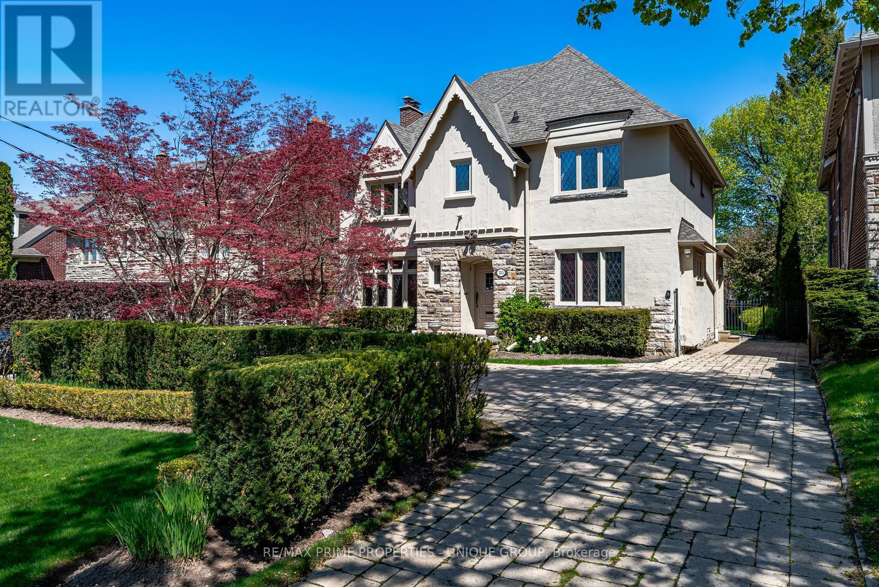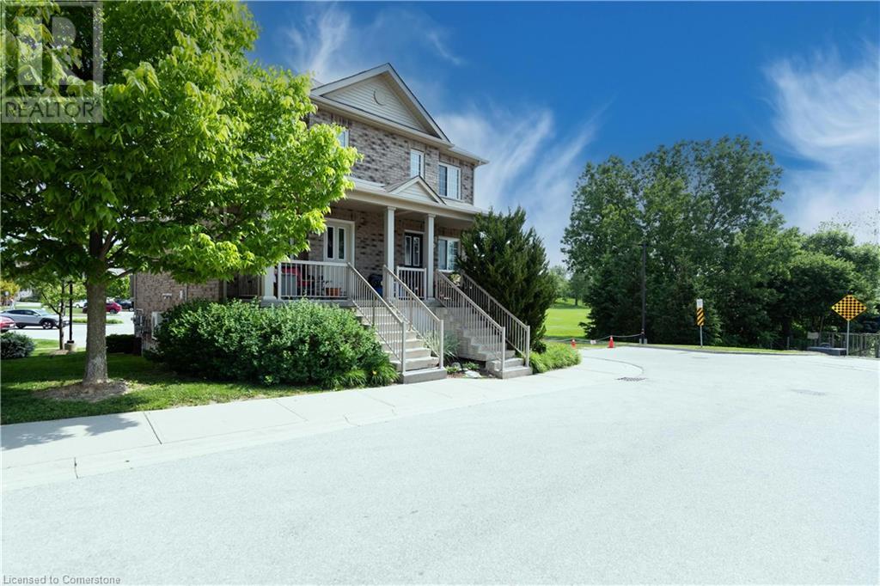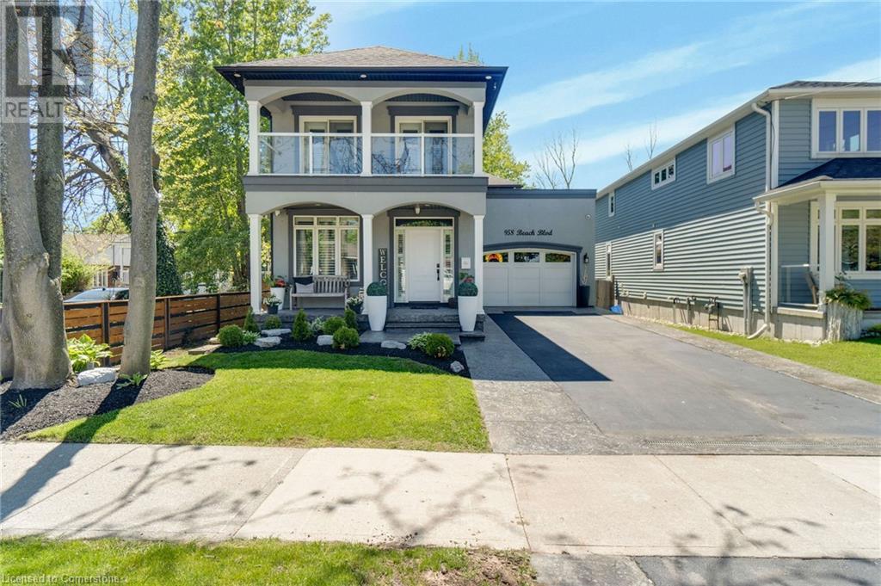467 Hillsdale Avenue E
Toronto, Ontario
Amazing location! Davisville Village Maurice Cody PS district. Spacious 3 bedroom semi with a detached addition. Sunken main floor family room & Primary bedrm. with ensuite & w/o to sundeck. Rarely offered PRIVATE driveway & oversized double car garage, has build-up potential. This home feels like a detached property. Enjoy the large family rm. with floor-to-ceiling windows & a walk-out to a sunny south-facing perennial garden with two concrete patios plus an indoor hand-made cedar sauna. Walk to Mt. Pleasant & Bayview shops, restaurants & TTC/soon LRT! (id:59911)
RE/MAX Ultimate Realty Inc.
Ph 24 - 25 Greenview Avenue
Toronto, Ontario
Rarely Offered 9 ft Ceilings 1+1 Penthouse In Luxurious Meridian Residences By Tridel * Spectacular Unobstructed East View From Living Room & Bedroom * A Sun-Lit Open Concept Layout * 591 Sqft (MPAC) * Large Den Could Be Used As Second Bedroom * Brand New High End Laminate Flooring * New Ceiling Lights * Fresh New Painting * Granite Counter Tops * P1 Parking w/Easy Access * Excellent Building Facilities: Gym, Indoor pool, Virtual Golf, Billiard, Party Room, Plenty Of Visitor's Parking and More * 24 hr Concierge * Low Maintenance Fee * High Demand Location * Yonge/Finch Subway Station, VIVA, and YRT Buses At Door Step * Easy Access To 401 * Walk Score 93 * Transit Score 99 * Walkers & Rider's Paradise! Must See To Appreciate! **EXTRAS** 9 Ft Ceilings * Penthouse * East View * New Renovation * P1 Parking * Very Low Maintenance Fee * Convenient Location To All Amenities ! (id:59911)
Forest Hill Real Estate Inc.
1502 - 78 Harrison Garden Boulevard
Toronto, Ontario
Beautiful Luxury Hotel Like Tridel Skymark, 2 Split Bedroom Corner Unit With Unobstructed View. Bright Spacious Open Concept Living/Dining Area With Walkout To Private Balcony With Amazing View Of A Park. Eat-In Kitchen With Large Windows, Brand New Dishwasher & Microwave Hood Fan. Large Primary Bedroom With 4Pc Ensuite, His & Her Closets With Organizers. Spacious Foyer. Full Size Front Load Washer & Dryer. Magnificent Lobby. World Class Amenities Include Indoor Pool & Hot Tub, Bowling, Golf Simulator, Party Rooms, Guest Suites, Outdoor Tennis Court, Patio With Two Gas BBQ, And More. Plenty of Underground Visitor Parkings. Quick Access To Hwy 401, Walk to Two Subway Lines, Yonge/Sheppard Centre, Shops, Restaurants, Service Ontario, Whole Foods, Longos, And Much More. Amazing Location With Easy Access To Everything Yet Located In A Quiet Neighbourhood. Avondale Public School (Elementary & Intermediate). A Must See! (id:59911)
Sutton Group-Admiral Realty Inc.
402 - 158 Front Street E
Toronto, Ontario
Three Years Old "The St. Lawrence Condos" Located in One of Downtown's Most Charming Neighbourhoods. Spacious 504 Sqft One Bedroom Has A Great Layout With 9Ft Ceilings. 99/100/Walk/Transit Score! Just Steps To St Lawrence Market, George Brown College, Financial District, Union Station, Shops, Restaurants, And Easy Access To Dvp. 24Hr Concierge, Outdoor Pool Party Room, Guest Room & More! (id:59911)
Mehome Realty (Ontario) Inc.
Bsmt - 1 Heydon Park Road
Toronto, Ontario
Welcome to 1 Heydon Park Rd a brand new beautifully finished lower level studio suite in the heart of Toronto's vibrant West End. With its own private entrance this never lived in space offers exceptional comfort and style, featuring high ceilings and a smart open concept functional layout. A walk in closet with tons of storage, also a storage nook under the stairs, your own private laundry and abundant natural light. The sleek, modern kitchen is fully equipped with high end appliances and perfect for both everyday living and entertaining. Ideally located just steps from Ossington Ave, Dundas St W, College St, and directly across from West End Parents Daycare, you're surrounded by some of the city's best cafes, restaurants, and shops. A rare opportunity to live in a fresh brand new space in one of Toronto's most dynamic neighbourhoods! (id:59911)
Royal LePage Signature Realty
3503 - 30 Grand Trunk Crescent
Toronto, Ontario
Location! Location! Location! Fabulous And Spaciously Designed 1 Bedroom Plus Den, Approx. 651SF With Open Concept Living/Dining Area! North Facing Balcony Overlooking The Toronto Skyline & CN Tower. Steps Away From Scotiabank Arena., Union Station, Rogers Centre, Ripleys Aquarium & The Financial District. Lots Of Visitor Parking With Great Amenities *A Must See!* Several Office Towers Walking Distance From This Amazing Unit. Seller Is Very Motivated! (id:59911)
Century 21 Leading Edge Realty Inc.
115 Glenayr Road
Toronto, Ontario
Open House Sunday June 22nd, 2pm - 4pm. Welcome to 115 Glenayr Road. This home has classic charm with modern updates and sits on a 50 x 130 lot. Live in the heart of Forest Hill within walking distance to the Village and ravine trails.The charming front entrance leads to the elegant foyer. On your left, French Doors lead into the formal living room with a gas fireplace. On your right, another set of French Doors leads to the sophisticated Dining room. The hallway straight ahead welcomes you to the spacious and bright family room. This impressive room has a high ceiling, a gas fireplace, and an inspiring view of the backyard sanctuary. There is a casual breakfast room that captures the morning sun and overlooks the modern kitchen with granite countertops, centre island and built-in appliances.The graceful staircase rises to the upper level, where there are five bedrooms. The large Primary Bedroom has a modern four-piece ensuite bathroom and a deep walk-in closet. Directly across the hall are two additional bedrooms and an updated five-piece bathroom. Down the hall is the guest bedroom with a three-piece ensuite and the large fifth bedroom/office with wall-to-wall built-in shelves.The finished lower level features a rec room / home gym with plenty of storage. And for the wine connoisseur, there is a climate-controlled custom-built cellar for 1200+ bottles.The highlight of the private backyard sanctuary is the heated inground pool that captures sunlight all day long. The heated private driveway has parking for 4+ cars. (id:59911)
RE/MAX Prime Properties - Unique Group
906583 Township Rd 12
Bright, Ontario
Looking to get away from the congestion of the city? Then this lovely 1 acre property for sale on a quiet country road is what you have been looking for. Surrounded by farmlands this 3 bedroom, 1.5 bath sidesplit has an attached double car garage, steel roof 2023, 16 x 27 deck and 2 wood burning fireplaces. Plus for all you car enthusiast a steel clad insulated 30 x 40 workshop with wood stove, hydro, steel roof and hydraulic hoist. Don't miss out, call your agent today to set up your own private viewing. (id:59911)
Peak Realty Ltd.
35 Mountford Drive Unit# 121
Guelph, Ontario
2 STOREY CONDO TOWNHOME with PRIME PARK VIEW LOCATION - found in ONE OF THE BEST townhome complexes in Guelph!! With AMPLE PARKING & GREEN SPACE on your doorstep, it's a wonderful place to call home! Not only that, this unit was bought specifically for its premium location - RIGHT BESIDE THE PARK!! Always remember, you can change the home, but you cant change the location! Walking up, you are greeted by a welcoming porch, perfect for a morning coffee (or evening glass of wine...) Upon entering, there are some things YOU WILL LOVE & some things you may want to make your own...Set upon GORGEOUS HARDWOODS & CERAMICS we find an open concept kitchen & great room, conducive to everyday living & entertaining. With two convenient entrances - one from the front porch, and a walkup from the back, you have excellent accessibility to this home. Moving upstairs, we find two GENEROUS BEDROOMS, CONVENIENT UPPER FLOOR LAUNDRY, UTILITY ROOM + a FULL 4 PIECE BATHROOM! Instead of spending your time cutting grass, shovelling snow & constantly maintaining your property/house...why not make the most of your time AND HAVE SOMEONE ELSE DO IT FOR YOU?? Welcome the beauty of condo living!! Set close to the RECREATION CENTRE, TRAILS, SHOPPING & SCHOOLS - it's the perfect home in the perfect location! So don't delay - make it yours today! (id:59911)
Promove Realty Brokerage Inc.
958 Beach Boulevard
Hamilton, Ontario
Welcome to 958 Beach Blvd! Stunning, custom built, 3 bed 3 bath home situated on a large 170 deep lot located in the desirable Hamilton Beach community. Bright and spacious with a functional, open concept floor plan. Located just steps to the waterfront trail & sandy beach. Stylish kitchen with centre island, granite counters, stainless steel appliances, custom cabinetry with under valence lighting. Pot lights, 9 ceilings, california shutters and engineered hardwood throughout. Main floor office or den area off the foyer. Laundry room with cabinetry & laundry sink on the main floor. Sliding doors off dining area to back deck to cabana with fireplace & TV. Off the back deck there is a massive, fenced backyard. Glass railing off living area leads to second floor sitting room, with sliding door walk out to 363 sq ft terrace with water views. Primary bedroom offers 5pc ensuite, walk-in closet and private 94 sq ft balcony also with water views. Second & third bedrooms are spacious with large closets. Watch the sun rise from your balcony, and relax in the evening with the sunset out back. Close proximity to downtown Burlington, public transit, parks, amenities & quick highway access. (id:59911)
RE/MAX Realty Services Inc
4812 Northgate Crescent
Beamsville, Ontario
Welcome to this beautifully updated 4-bedroom, 3 bathroom home nestled on a desirable corner lot in the heart of family-friendly Beamsville. This home features stunning engineered hardwood floors throughout, a modern kitchen complete with quartz countertops - perfect for everyday living and entertaining. Flooded with natural light, this home feels bright and inviting The upper-level laundry offers convenience, and the well-designed layout provides ample space to live, work, and grow. Located just steps from Hilary Bald Park, and nearby to schools & amenities, this home offers the perfect blend of style, comfort and community. Don’t miss your chance to own this exceptional property in one of Beamsville’s most sought-after neighborhoods! (id:59911)
Real Broker Ontario Ltd.
1160 Main Street E Unit# 502
Hamilton, Ontario
** Including unlimited high-speed internet and Heat & A/C - OVER $150 VALUE ** Welcome to The Delta – new, loft-inspired rental suites in Hamilton's historic neighborhood. Enjoy a bright, open-concept layout and a private balcony for modern living. Key Features: - High-Speed Internet: Bell 1.0 Gbps unlimited internet included, with options to add cable or phone. - Private Rooftop Space: Entertain or relax with barbecues and views of the Hamilton Escarpment. - Spacious Bedrooms: Fits a queen bed comfortably. - Modern Amenities: Dishwasher, microwave, and in-suite laundry. - Geothermal Heating/Cooling: Energy-efficient, with individual thermostat control. - Secure Bicycle Storage: Fob-accessible bike room for convenience. - Convenient Commute: Steps from transit to McMaster, Mohawk College, major hospitals, and highways. - Nearby Amenities: Close to Tim Hortons Field, Ottawa Street’s cafes, shops, and eateries. - Gage Park Proximity: Enjoy its stunning fountain, greenhouse, sports facilities, and vibrant festivals. The Delta isn’t just a home; it’s a lifestyle. Secure your suite today! Some photos are virtually staged. (id:59911)
Platinum Lion Realty Inc.
