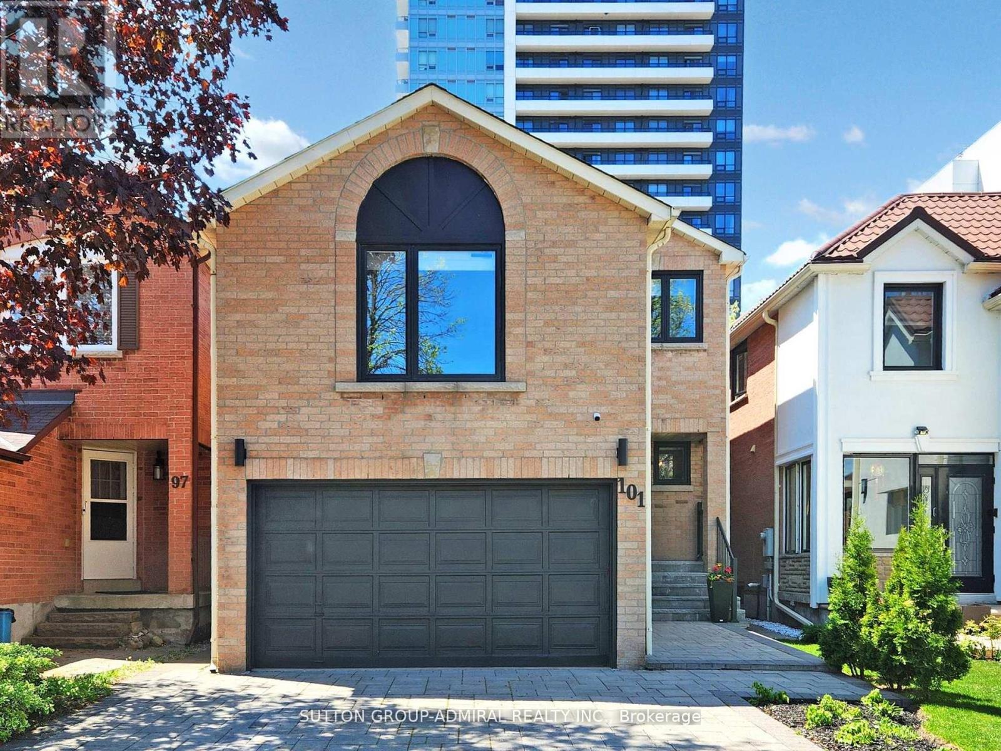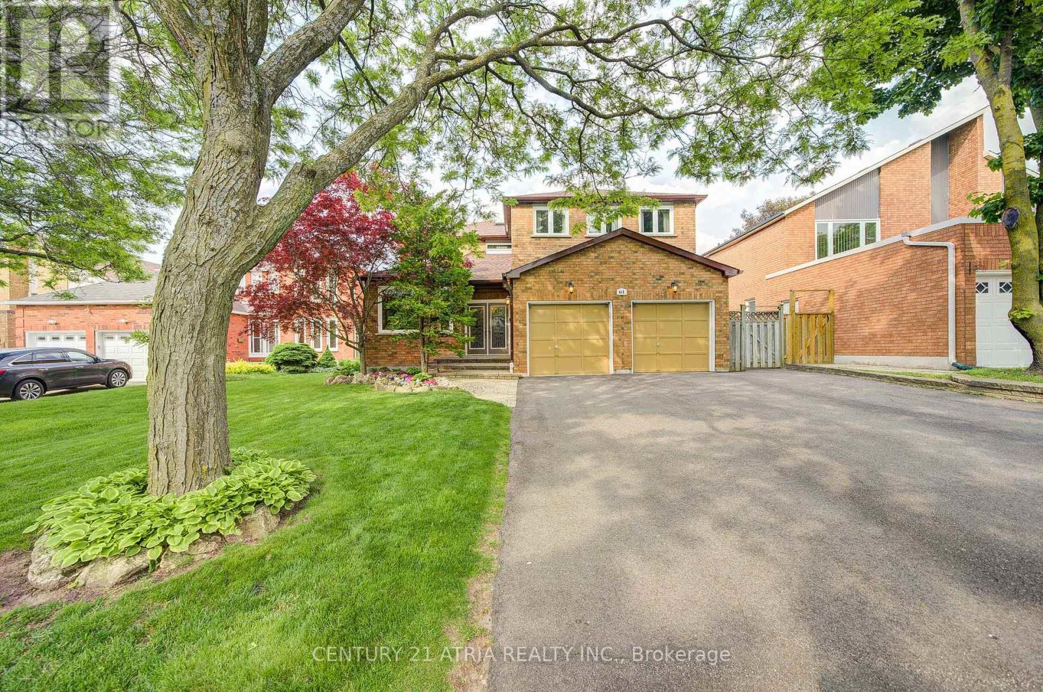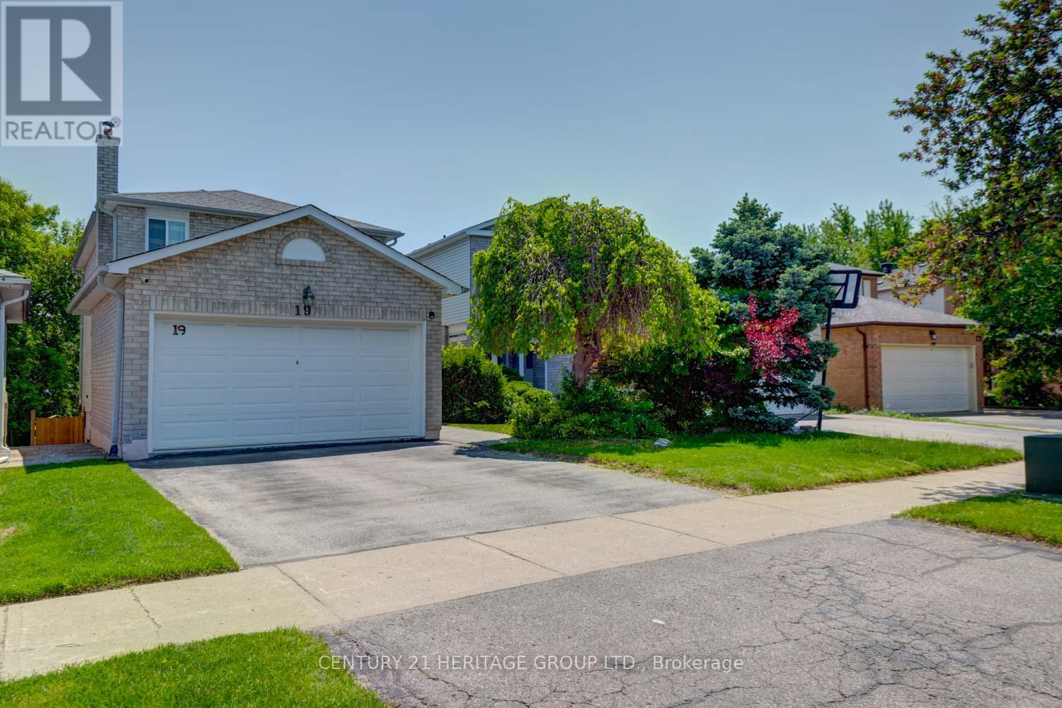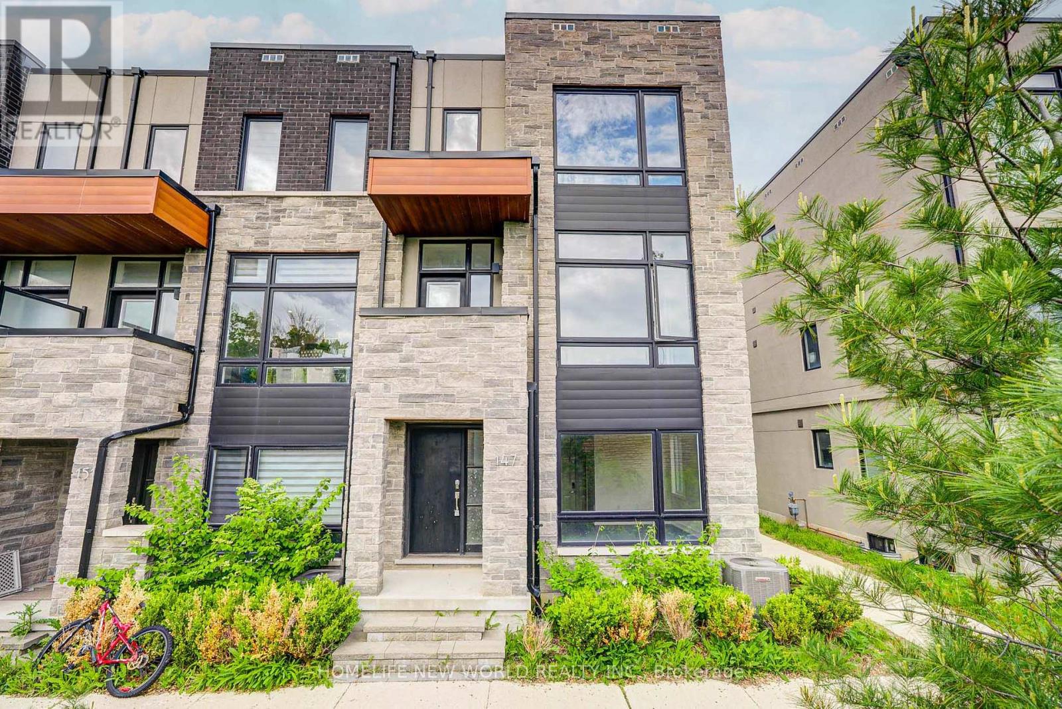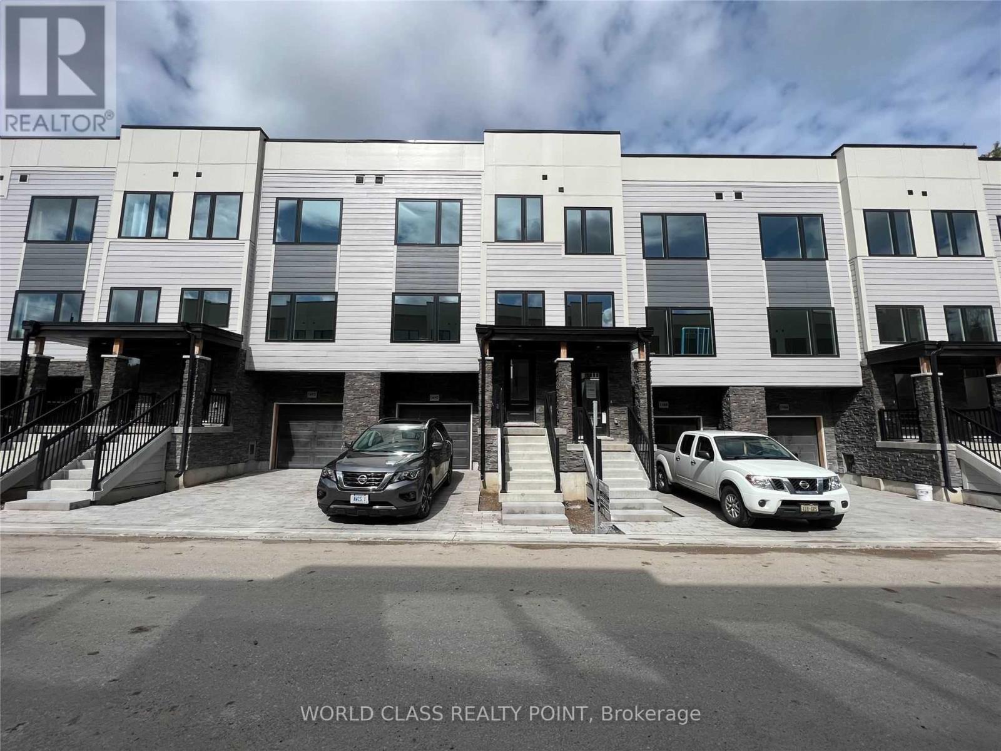101 Glen Crescent
Vaughan, Ontario
Welcome to a 101 Glen Crescent! This beautiful, renovated family home is move-in ready on desirable crescent situated at Bathurst and Centre Fully rentable 1+1 basement to help pay off your home faster, or use as an in-law suite. Expansive Kitchen with island, quartz countertops, new fridge & oven (2025), double dishwasher. Large Family Room with recently cleaned working wood fireplace. Freshly painted, hardwood floors, pot lights and crown moulding throughout. Nothing to do just move in and enjoy. Must see to appreciate . Close to High Ranking Schools, close to places of worship, Public Transit and Shopping Amenities. (id:59911)
Sutton Group-Admiral Realty Inc.
216 Colborne Street
Bradford West Gwillimbury, Ontario
Solid Brick, Well Maintained Family Home With 1,400+ Above Grade SqFt Nestled On Large Corner Pie Lot. 2min Walk From Lion's Park! Start Your Day Off Playing Tennis, Basketball, Or Bring The Kids To The Splash Pad & Playground. Beautiful Curb Appeal With Stone Work, Lush Gardens, Mature Trees, & Stone Pathway To Backyard. Open Flowing Layout With Spacious Living Room With Pot Lights, & Large Window For Natural Light To Pour In. Formal Dining Room Is Perfect For Entertaining Conveniently Placed Between Living Room & Kitchen. Eat-In Kitchen Has Stainless Steel Appliances, Tile Flooring, Double Sink, & 2 Fridges. Beautiful Breakfast Area With Large Windows Overlooking Backyard, & Walk-out To Backyard Deck. 3 Spacious Upper Level Bedrooms Each With Closet Space & 4 Piece Bathroom. Partially Finished Basement Awaiting Your Personal Touches With Lower Level Laundry Room, Completed Rec Room, 3 Piece Bathroom, & Additional Bedroom Creating A Great Hangout Space! Fully Fenced Private Backyard With Large Deck Allows You To Unwind After A Busy Day. Beautiful Family Home Awaiting New Memories! 2 Car Garage For Additional Parking Or Storage! Nestled In Great Neighbourhood Close To Schools, Parks, Library, Rec Room, Groceries, Restaurants, GO Station, & Highway 400! (id:59911)
RE/MAX Hallmark Chay Realty
5512 - 898 Portage Parkway
Vaughan, Ontario
Welcome to Transit City One! Spacious & Bright 1 Bed + Den (can beconverted into 2nd Bedroom) with functional layout, in the heart of Vaughan Metropolitan Center! Fresh Painted and Professionally Cleaned.Great Layout with a Cozy Open Concept Space. Features include unobstructed View, open Balcony (105 Sq.ft.) & 9 ft. Ceilings. Direct access to Smart Centers Place, Bus Terminal in the heart of Vaughan Metropolitan Centre, Access to 100,000 Sq.Ft. YMCA gym next Door, minsto major HWYs 400/407, Steps to T.T.C., Subway, Vaughan Mills, Canada'sWonderland, Major Banks, Costco, shops, restaurants, Cineplex and muchmore Right at your Doorstep!! (id:59911)
RE/MAX Realtron Yc Realty
61 Brooklyn Crescent
Markham, Ontario
Welcome To This Unionville Home. Walking Distance to Highly Rated Markville Secondary School, Markville Mall, Go Train and Transit. Over 3200 Square Feet with Finished Basement. Large Principal Rooms. Main floor Den with French Doors and Crown Moulding. Living Room with French Doors, Hardwood Floors, Pot Lights and Crown Moulding. Skylight in Main Entrance. Large Dining Room with Hardwood Floors and Crown Moulding. Open Concept Kitchen and Family Room. Large Eat-in Kitchen with Granite Centre Island and Countertops, Hardwood Floors, Wine Rack, Pot Lights, Under Cabinet lights, Large Pantry and Walk-out to Inground Swimming Pool. Family Room with Hardwood Floors, Pot Lights, Electric Fireplace, Crown Moulding, Wired for Surround Sound and Walk-out to Yard. Main Floor Laundry Room with Custom Cabinets, Laundry Chute, Walkout to Garage and Side Yard. Master Ensuite has a Two Person Jetted Air Bathtub, Marble Floors and Shower, Heat Lamp and Double Sinks. Custom Cabinets with Pull-out Drawer. Thermo-Balance Temperature Controlled Shower with Rain Shower Head, Hand Shower and Body Jets. Main Washroom has Marble Flooring, Shower and Thermo-Balance Controlled Shower with Rain Shower Head, Hand Shower, Granite Countertop with Double Sinks, Heat Lamp, Laundry Chute and Double Linen Closet. Finished Basement with One Bedroom, Living Area and Three Piece Washroom. Backyard has an Inground Pool, Interlocked Walkway and a Custom Gazebo. Extras Include: New 2023: Roof, Eavestrough, Lennox High Efficiency Furnace and Paved Driveway. PVC Window Casings, Central Vacuum, Central Air Conditioning, Security Cameras, All Electric Light Fixtures, All Window Blinds and Curtains, Two Garage Door Openers, Furnace Humidifier and Hot Water Tank. 6 Car Parking. No Sidewalks. (id:59911)
Century 21 Atria Realty Inc.
19 Bingham Street
Richmond Hill, Ontario
Welcome to your dream home in the heart of North Richvale! This beautifully upgraded 3+1 bedroom, 4 bathroom residence offers the perfect blend of style, comfort, and functionality in one of Richmond Hills most desirable neighbourhoods. Step inside to a bright, open-concept layout enhanced by pot lights and large windows. The modern eat-in kitchen features a sleek backsplash and newer stainless steel appliances ideal for family meals or entertaining. The elegant primary suite offers a walk-in closet and private ensuite, providing a peaceful retreat at the end of the day. Enjoy the outdoors in your professionally landscaped, fenced backyard complete with a spacious deck - perfect for summer BBQs, kids, and pets. Recent updates include new roof shingles and eavestroughs (just 2 years old), giving you long-term peace of mind. The fully finished basement features a separate entrance, new full kitchen, private laundry, brand-new dishwasher, fresh paint, and large above-grade windows bringing in tons of natural light. With income potential of approximately $2,500/month, it's perfect for extended family or a legal rental suite. Additional features include a practical interlock pathway to the basement, a backyard shed for extra storage, and 200 AMP electrical service ready for an EV charger or future upgrades. All of this is just steps to top-rated schools, parks, public transit, the GO station, and Hillcrest Mall. This home truly offers the complete package: space, upgrades, income potential, and an unbeatable location. Don't miss this incredible opportunity - your perfect home awaits! (id:59911)
Century 21 Heritage Group Ltd.
54 Bingham Street
Richmond Hill, Ontario
Most Desirable Location In Richmond Hill.Newly Renovated & Painted Cozy Townhouse With 3 Bedrooms. Big Backyard, Hardwood Flooring In Main Floor, Laminate In 2nd Floor & Vanyl In Basement. Upgraded Bathrooms, Potlights In Main Floor.Close To Hwy 7, 407 , Hillcrest Mall, Entertainment, Theater, Restaurant, School , And Hospital. Richmond Hill Library In Walking Distance (id:59911)
RE/MAX Excel Realty Ltd.
1006 - 20 Gatineau Drive
Vaughan, Ontario
Experience luxury living in this 2-bedroom, 2-bathroom suite at the prestigious Dor Condos by Fernbrook Homes & Cityzen, Luxury Condo in located at Bathurst & Centre in Thornhill. Laminate Floors Thru-Out. Stainless Steel Appliances in Kitchen, Backsplash, Granite Counter. Walk-Out to Balcony from Living Room. The primary bedroom features a 3-piece ensuite and walk-in closet. Enjoy unobstructed views and Amenities include a 24-hr concierge, indoor/outdoor infinity pool, steam room, hot tub, fitness center, yoga studio, party room, theatre, pet spa, and outdoor grilling station. Conveniently located within walking distance to Walmart, shops, restaurants, schools, and public transit. (id:59911)
Homelife Frontier Realty Inc.
419 Queen Victoria Drive
Hamilton, Ontario
Endless Potential in Prime East Mountain Location! Welcome to this 3+1 bedroom, 2 bathroom raised bungalow nestled in the highly sought-after East Mountain neighborhood. This is an excellent opportunity to make this home truly your own or add a valuable property to your investment portfolio—the possibilities are endless! Ideal for investors, renovators or first-time buyers ready to customize and make it their own. The main level features a functional layout with 3 bedrooms, a bright living room, dining area, kitchen, and a full 4-piece bath. A versatile side entrance allows for easy separation to the lower level, offering tremendous potential for multi-generational living, rental income or additional living space. The finished basement includes a spacious rec room, a large fourth bedroom, 3-piece bath, laundry area and abundant storage space. Situated on a generous lot with a fully fenced private yard, this home is located in a fantastic family-friendly neighborhood, just minutes from shopping, schools, parks, and convenient highway access. Don’t miss your chance to unlock the potential in this well-located gem! (id:59911)
RE/MAX Escarpment Golfi Realty Inc.
147 Carpaccio Avenue
Vaughan, Ontario
Prime location in Vaughan at Vellore Village! Freehold townhome w/3 bedrooms & 4 bedrooms w/double garage ~1770 square foo! 9 feet ceiling on main floor & upper floor! Hardwood floor all through the entire property! Oak stairs! Modern kitchen w/granite countertop, double sink, & stainless steels appliance! Two (2) balcony on the front & back of the property on main floor w/good air circulation! Primary bedroom w/closet organizer & 3 pc ensuite w/floor to ceiling window! Close to Vellore Woods Public School, Tommy Douglas Secondary School, Maple High School (IB Program), park, restaurants, Vaughan Fire Station 7-7, Walmart Supercentre, The Home Depot, LCBO, Major MacKenzie Medical Centre, Canada's Wonderland, Vaughan Mills, Cortellucci Vaughan Hospital, McDonald's, Hwy 400, & Hwy 407! (id:59911)
Homelife New World Realty Inc.
1826 Moser Young Road
Wellesley, Ontario
Welcome to a One-of-a-Kind Luxury Retreat in the Hamlet of Bamberg. Tucked away on a pristine 1-acre lot backing onto greenspace, this custom-built bungaloft estate offers nearly 5,000 sq. ft. of beautifully curated living space. Experience the perfect blend of refined modern elegance and relaxed countryside living--just a short drive from Waterloo. From the moment you arrive, this home makes a statement. Step outside to your private resort-style oasis featuring a sparkling saltwater heated pool, tranquil seating areas & a built-in fireplace. Don’t miss the pool cabana & mini kitchenette -- perfect for preparing a lazy afternoon lunch. Inside, the grand two-storey Great Room with soaring ceilings & floor-to-ceiling windows welcomes you into a light-filled, open-concept layout ideal for entertaining. The chef-inspired kitchen is a showstopper, complete with high-end appliances, custom cabinetry, and expansive quartz countertops. The main-floor primary suite is a serene sanctuary, with breathtaking views of the back yard. Spa-like finishes in your luxury ensuite bathroom, walk-in closets, and direct outdoor access complete this area. Upstairs, two additional bedrooms each boast their own private ensuites plus a 2nd laundry, offering the perfect setup for guests or teens seeking privacy. The fully finished lower level is a multifunctional haven, featuring a lounging area perfect for movie nights as well as a games area that will fit your ping-pong or billiards table with ease. If you’re in the mood to watch the game with friends, the full wet-bar comes complete with TVs, beer tap and multiple beer fridges. There is also a fourth bedroom, a bathroom, and a fitness room here. Whether you're hosting, relaxing, or unwinding with friends, this level delivers. If you’ve been dreaming of a life that balances luxury, privacy, and nature, your escape begins here. Book your private tour today and fall in love with the lifestyle this exceptional property offers. (id:59911)
Royal LePage Wolle Realty
1490 Purchase Place
Innisfil, Ontario
Gorgeous Luxury 3 Year Old 3 Bed 3 Bath Townhouse with Finished Walk-out Basement with Direct Access To Garage and Two Parking with Tons of Upgrades. Bright and Spacious with Functional Open Concept Layout. Modern Kitchen with Quartz Countertop, Stainless Steel Appliances, Over-sized Island, and Backsplash ideal for entertaining. High Ceilings and Large Windows on Main Floor. Larger windows allowing for plenty of natural light and beautiful views. Exceptional Primary Bedroom with a walk-in closet and Ensuite Bathroom. Rough-in for Potential Bathroom in the Basement. The perfect balance of nature and sophistication. Lefroy (just minutes from Innisfil) is an incredible community with parks, access to the waterfront, great schools, close to the GO Train, highways and trails. (id:59911)
World Class Realty Point
38 Green Ash Crescent
Richmond Hill, Ontario
Legal, Spacious & Modern & Furnished 2-Bedroom Basement Apartment with one Parking spot in Langstaff, Richmond Hill Welcome to this beautifully upgraded, fully furnished legal basement apartment in one of Richmond Hills most desirable neighborhoods. With approx. 900 sq. ft. of thoughtfully designed space, this unit features a modern open-concept layout, two spacious bedrooms with closets, and a spa-like bathroom.Enjoy full privacy with a separate entrance and one dedicated parking space. Large emergency-size windows provide natural light and meet safety standards. The unit is bright, airy, and fully equipped for a comfortable lifestyle ideal for professionals, couples, or small families. Emergency-size windows for safety and brightness. Tenants pay 1/3 of total Utilities (Heat, Hydro, Water, and Wi-Fi) Prime Location: Steps to public transit, top-rated schools, shopping centers, banks, medical clinics, and all essential amenities. Enjoy peace and convenience in a quiet, upscale community. (40515341) (id:59911)
Century 21 Leading Edge Realty Inc.
