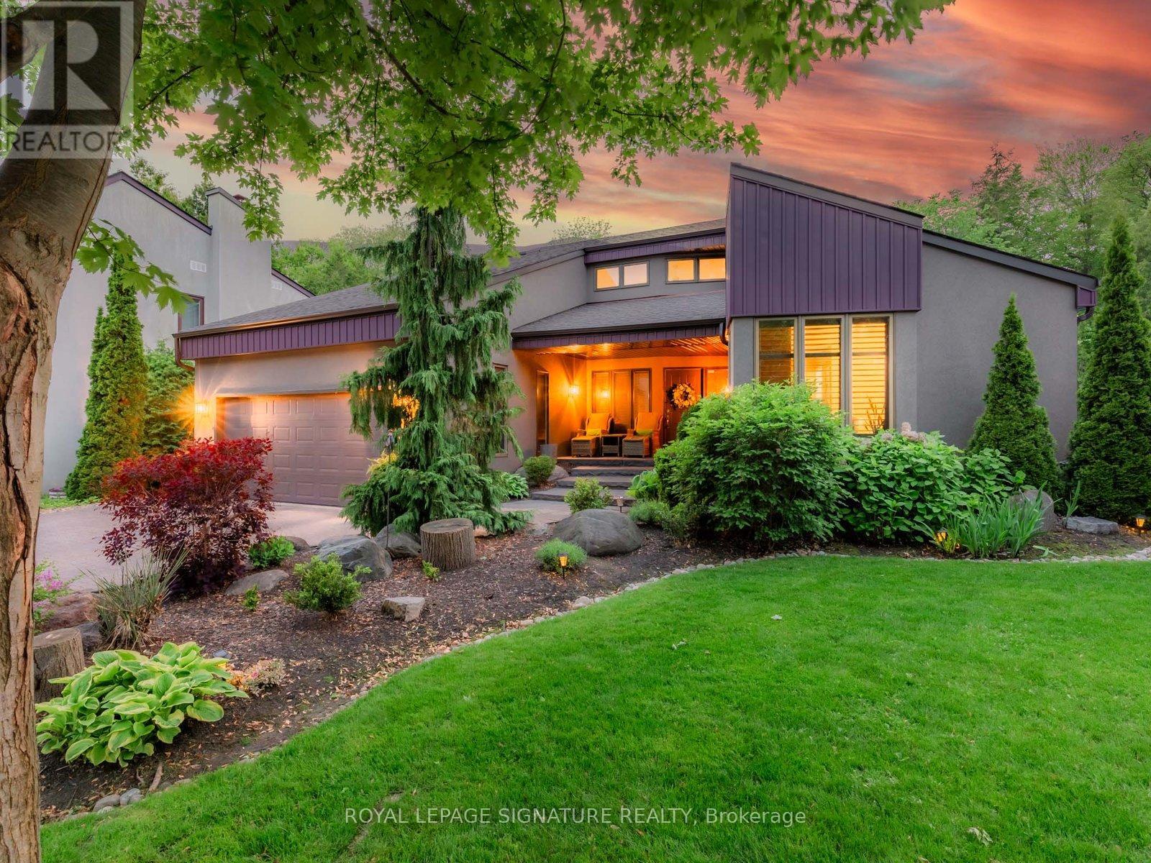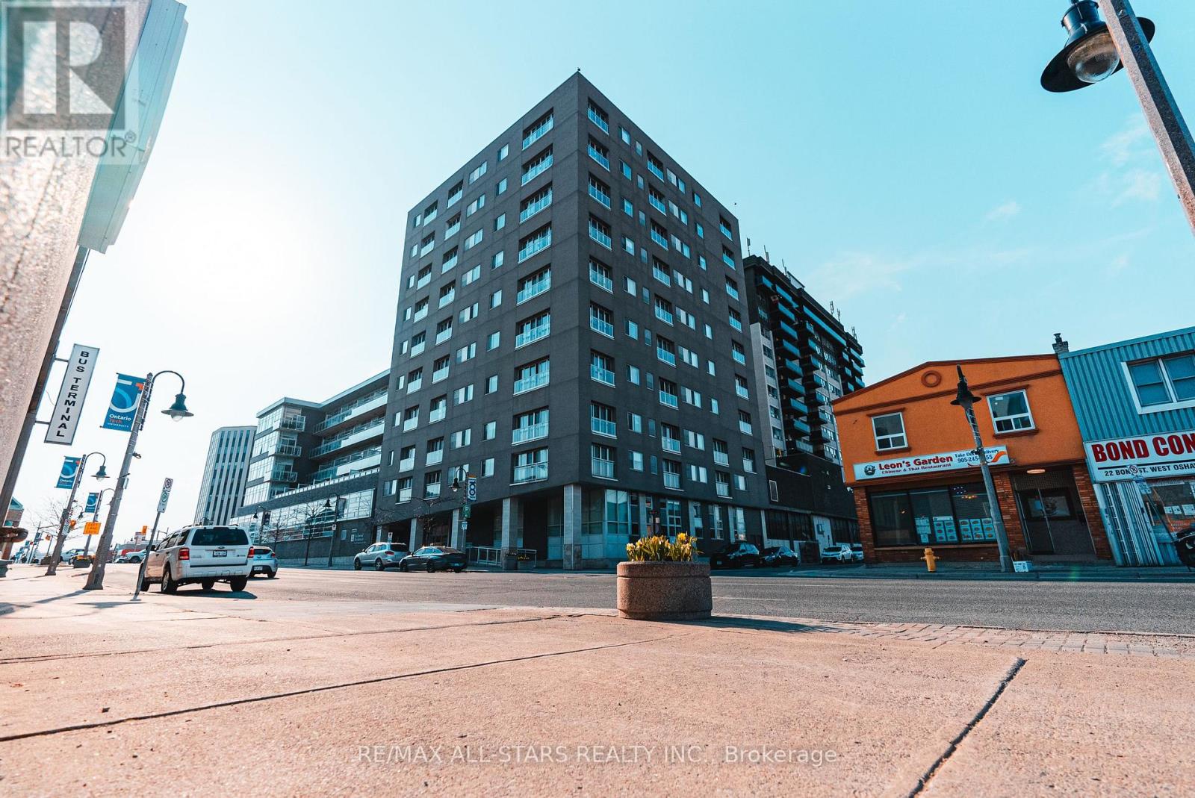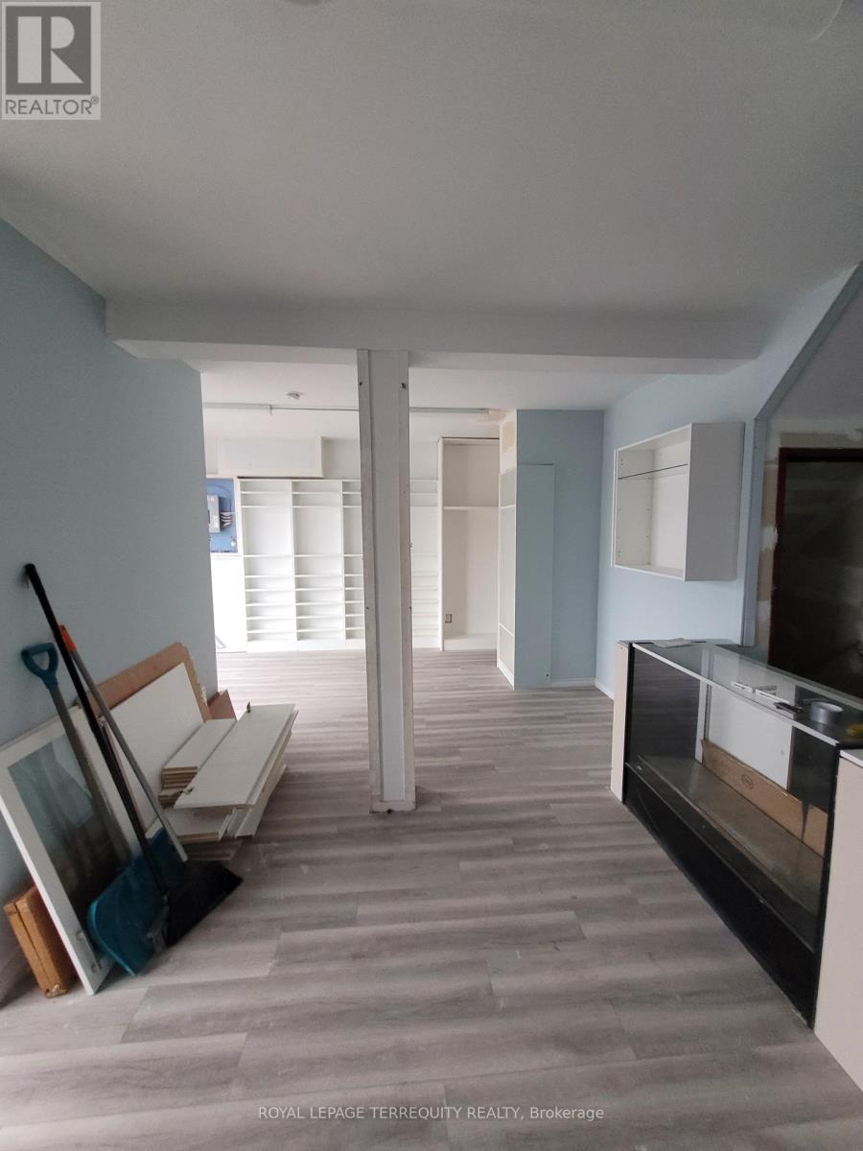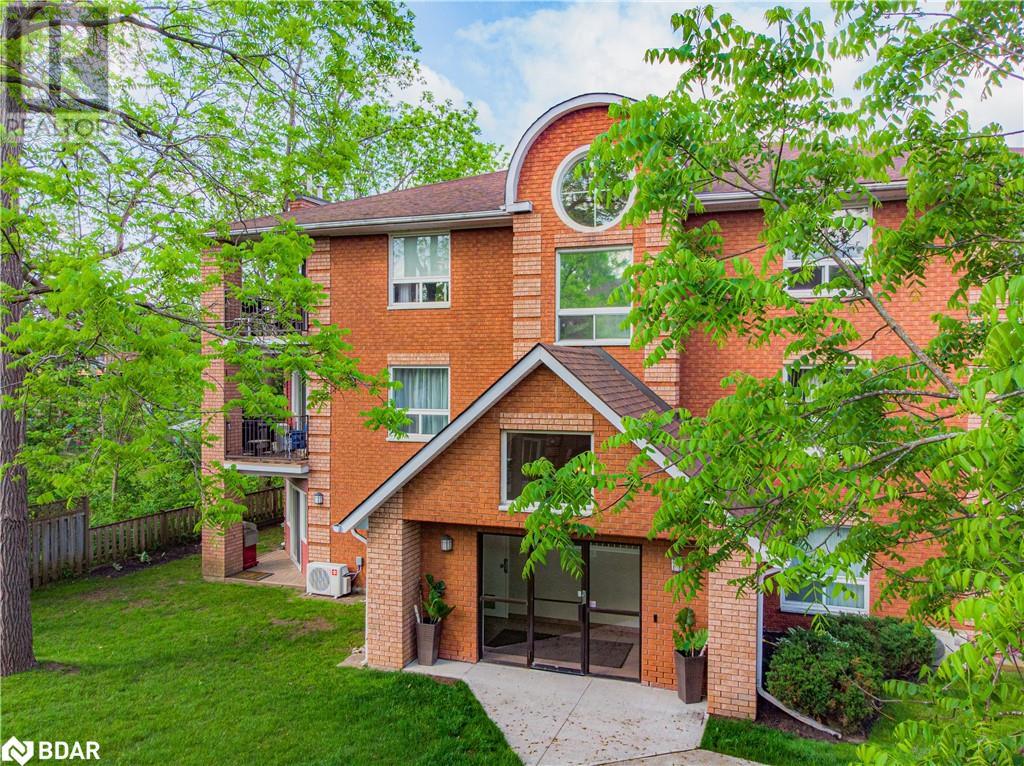1014 Tiffany Circle
Oshawa, Ontario
This executive home is waiting for you! Located on an secluded court offering Exceptional"chalet style" living right here in the city. Walk in and immediately be left speechless with stunning views overlooking your panoramic ravine lot. Enjoy long summer evenings entertaining on the expansive deck while your guests enjoy swimming in the resort-like pool. After a long day of work unwind in your hot tub connecting with nature in your fully private landscaped yard.Enjoy cooking meals in the renovated open concept kitchen with built in appliances and granite counters. The great room is truly the heart of the home with massive custom windows, oversized fireplace, and open concept to both the large kitchen and vaulted front foyer.This home is perfect for the whole family, including a primary retreat on the main floor with a5 piece custom ensuite bathroom, walk-in closet, and extra built-in storage. Upstairs features 3 unique bedrooms all with ample storage and a large washroom with double vanity and skylight.The basement includes a rec room with wet bar and gas fireplace along with 3 additional bedrooms and extra full bathroom. This is the perfect place to set up a home office or gym.Truly a home you can't out-grow. (id:59911)
Royal LePage Signature Realty
314 - 44 Bond Street W
Oshawa, Ontario
Welcome to 44 Bond Street- This 2 bedroom Open Concept condo is a corner unit with 2 balconies, 1 parking space and 1 locker and is one of the largest units in the building. Steps to Uoit- the Go Station, Transit, restaurants and Amenities. Super Clean, Bright and Functional suite! With 2 full wahsrooms. Over 1000 square feet! (id:59911)
RE/MAX All-Stars Realty Inc.
17 Kilmarnock Crescent
Whitby, Ontario
Welcome to 17 Kilmarnock Crescent, an immaculate 2,691 sq. ft. detached home showcasing contemporary design throughout. This stunning property offers the perfect blend of style and functionality in a desirable Whitby neighbourhood.The bright, open-concept main floor features rich dark hardwood flooring and a gourmet kitchen as its centrepiece. Pristine white cabinetry, premium quartz countertops, and stainless steel built-in appliances make this kitchen both beautiful and practical. The spacious centre island with pendant lighting creates the perfect gathering spot.The main floor's elegant tray ceilings, numerous pot lights, and large windows fill the space with natural light. The inviting living room includes a cozy fireplace, while the breakfast area opens to a private backyard ideal for entertaining.Upstairs, discover a versatile second-floor family room and well-appointed bedrooms. The primary retreat features an ensuite with luxurious freestanding soaker tub, glass shower, and double vanity. Additional features include:Unspoiled basement with tremendous potentialAttached double garage with interior access Modern window treatments throughout. Located in a sought-after Whitby community, enjoy convenient access to excellent schools, shopping, recreation, and major transportation routes including Highway 401. The combination of stunning design, generous living space, and prime location makes 17 Kilmarnock Crescent an exceptional opportunity for your family to call home. (id:59911)
Right At Home Realty
A - 555 Ritson Road S
Oshawa, Ontario
Great exposure to Ritson, with tons of foot and car traffic! Renovated unit with own parking spot in corner location! Located in Central Oshawa & surrounded by many homes and businesses. Neighbours include plazas, restaurants, gas stations and brand named fast food stores! PSC-A zoning allows many uses! This unit has great potential and is ready for your business! (id:59911)
Royal LePage Terrequity Realty
131 Clapperton Street Unit# 204
Barrie, Ontario
Welcome to this beautifully updated 2-bedroom condo, quietly nestled in a peaceful pocket of downtown, just minutes from all the essential amenities. Step inside to discover a spacious, thoughtfully renovated kitchen featuring timeless white shaker cabinets and abundant counter space, perfect for culinary enthusiasts. The open-concept design connects the kitchen to a dedicated dining area and a bright, welcoming living room with a cozy gas fireplace, inviting you to relax and unwind. Step out from the living area onto your private, covered balcony, where views of lush, mature trees create the perfect backdrop for outdoor lounging or entertaining. Plenty of space for patio furniture and a BBQ makes it an extension of your living space. Inside, you'll enjoy the convenience of in-suite laundry, generous storage options, and two well-sized bedrooms that offer comfort and versatility for any lifestyle. The updated bathroom is a standout, showcasing a luxurious walk-in shower and a modern vanity topped with quartz countertops. A clean, neutral color palette and elegant wood-grain laminate flooring flow throughout the home, creating a warm, contemporary feel. The heat pump with air conditioning was installed in 2020. Additional features include an assigned parking stall, a private storage locker, and secure building access with controlled entry for your peace of mind. Residents can also access a shared lounge area with a kitchenette, sofas, and a pool table in the neighboring building, which is ideal for entertaining friends or relaxing with neighbors. Meticulously maintained and ideally located, this condo offers comfort, style, and downtown convenience. Don't miss your chance to make it yours! (id:59911)
Keller Williams Experience Realty Brokerage
1408 - 60 Colborne Street
Toronto, Ontario
Stylish Living In The Heart Of Downtown ! This Beautiful Studio Units Offers 9' Ceilings, Modern Finishes And A Balcony Spanning As Wide As The Unit. Enjoy A Sun-Filled Open Concept Living Area With Floor To Ceiling Windows And Modern Floor Finishes. Conveniently Located Steps Away From St. Lawrence Market, King Subway Station, Financial District, U Of T And Many Restaurants. Luxurious Amenities Including A Rooftop Terrace With Bbq And Raised Glass Swimming Pool, 24 Hr Concierge, Fitness Centre And Guest Suites And More (id:59911)
Ipro Realty Ltd.
422 - 308 Jarvis Street
Toronto, Ontario
Discover urban living at its finest in Suite 422 at JAC Condominium, well located at Jarvis and Carlton. This expansive 1,100+ sq ft residence places Toronto Metropolitan University and the city's best dining, shopping, and entertainment just moments away. Open-concept layout that seamlessly connects living, dining, and kitchen spaces. Step outside to enjoy a variety of building amenities designed to elevate your everyday - relax on the sun deck or rooftop terrace with panoramic city views, fire up a BBQ with friends, or stay active in the fully equipped fitness studio. A dedicated gardening room adds a unique touch for green-thumbed residents. (id:59911)
Psr
Ph 6 - 233 Beecroft Road
Toronto, Ontario
Your Opportunity To Live In This 2-Storey Penthouse With Stunning West-Facing Views In The Heart Of North York! ~ Bright And Spacious Layout With Floor-To-Ceiling Windows And Gorgeous Sunset Views ~ 2+1 Bedrooms And 3 Bathrooms Offering Flexibility For Families Or Professionals ~ Open-Concept Living And Dining Area Filled With Natural Light ~ Conveniently Located Just Steps To Yonge Subway Line, TTC, Restaurants, Parks, And Top-Rated Schools ~ Easy Access To Hwy 401 ~ Building Amenities Include Gym, 24Hr Security, And More ~ 1 Parking And 1 Locker Included ~ AAA Tenants Only ~ No Smoking Or Pets ~ A Rare Rental Opportunity In A Prime Location! (id:59911)
Exp Realty
213 - 78 Harrison Garden Boulevard
Toronto, Ontario
Luxurious Skymark Building With Outstanding Amenities, Beautiful Fully Furnished (May Be Unfurnished) Unit Overlooking Garden View W/Open Concept Liv/Din Rooms, Kitchen, 2 Spacious Principal Bdrms With 4 -Pe Master Ensuite & His/Her Closets, Same Level Locker. 2-Nay Tandem Pkg. Steps To Ttc & Sheppard Shopping Centre, Yonge St Shops/Restaurants, Whole Foods, Parks, Subway & Much More! Easy Access To 401. No Smoking/Pets. This building offers resort style amenities: 24hr Concierge, Indoor Pool, Sauna, Tennis Courts, Outdoor Patio/Garden, Golf Simulator, Bowling Alley, Party Rm, Billiard Rm, Games Rm, Library, Guest Suites, lots of underground Visitor Parking and onsite property manager. (id:59911)
Sutton Group-Admiral Realty Inc.
1005 - 28 Eastern Avenue
Toronto, Ontario
This thoughtfully designed 1-bathroom suite showcases a bright, open-concept layout with a modern, urban edge. East-facing with expansive windows, the space is filled with natural light and enhanced by upgraded lighting and finished closets for added functionality and style. The sleek kitchen features built-in appliances and a streamlined design, perfectly suited for contemporary living. Residents have access to over 1,700 square feet of curated indoor and outdoor amenities, including a 24-hour concierge, a fully equipped fitness studio, an elegant social lounge, a billiards room, and a rooftop terrace with sundeck. The building also offers a beautifully landscaped courtyard with private work pods, secure bike storage and repair station, car share access, and a sculpture garden that brings a touch of artistry to the space. Located in the heart of Corktown, one of Toronto's most vibrant and evolving neighbourhoods, this address boasts a Walk Score of 95 and perfect Transit and Bike Scores of 100. Surrounded by the city's most iconic districts, including the Distillery District, St. Lawrence Market, Canary District, the waterfront, and George Brown Collegeresidents enjoy unmatched access to culture, dining, and recreation. With easy connectivity to the DVP, Gardiner Expressway, TTC, and the future Corktown subway station, this is downtown living at its most convenient. (id:59911)
RE/MAX Plus City Team Inc.
RE/MAX Solutions Barros Group
1506 - 390 Cherry Street
Toronto, Ontario
Beautiful Sun Filled1 Bedroom Plus Study 549 Sq Ft With Locker And Balcony In The Heart Of Distillery District. Open Concept, S/S Stove, Fridge, Mircowave, B/I Dishwasher, Washer/Dryer, Window Coverings. FRESHLY PAINTED, ACCENT WALL AND NEW FLOORING. High Floor With Amazing City And Lakeview On The 15th Floor, On-Site Laundry, 9 Foot Ceiling. Great Floor Plan. Amenities Include: Gym, Yoga Room, Pool And Other Great Facilities. Minutes To Downtown Core, Ttc At Your Door, Steps To Boutiques,Art Gallerie (id:59911)
Jdl Realty Inc.
601 - 88 Charles Street E
Toronto, Ontario
Welcome to Suite 601 an upgraded one-bedroom featuring meticulous renovations throughout. This stylish layout includes a beautifully upgraded kitchen with sleek cabinetry, a statement backsplash, breakfast bar, full-size farmhouse sink, and stainless steel appliances. The spacious living area is perfect for entertaining, while the bedroom offers a private retreat, complete with an upgraded bathroom.Located just steps from Yonge & Bloor and Yorkvilles premier shopping, dining, and entertainment. With two subway lines less than five minutes away, getting around the city is effortless. (id:59911)
Royal LePage Signature Realty











