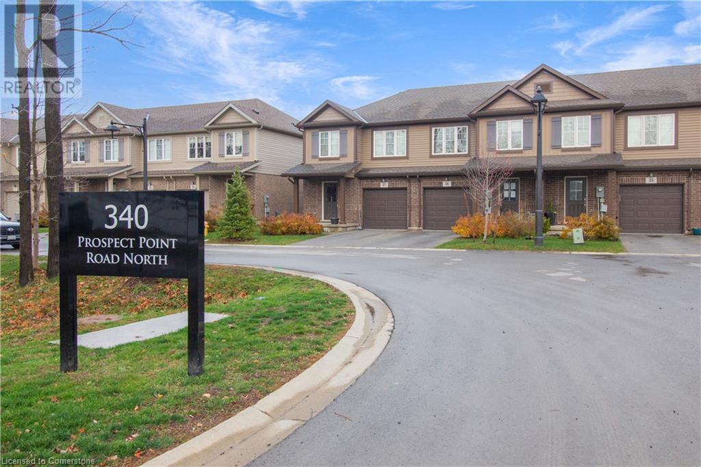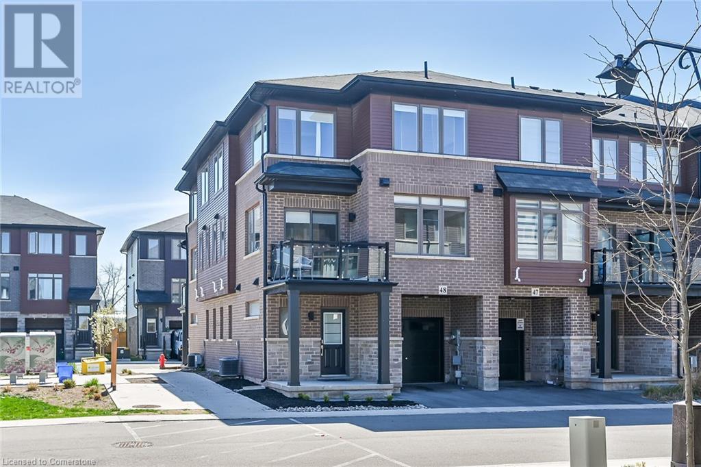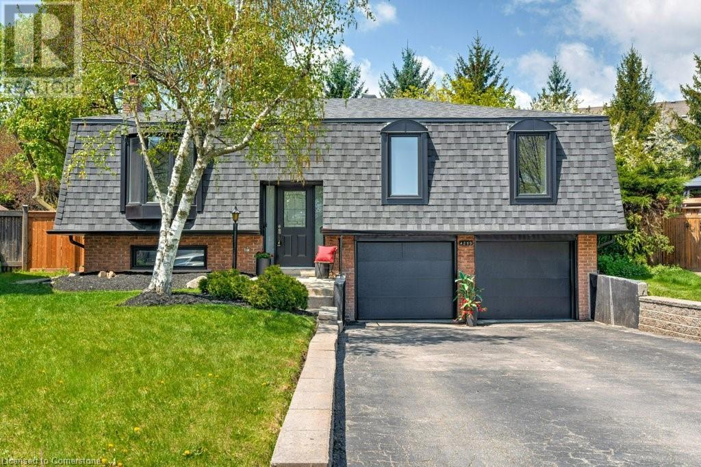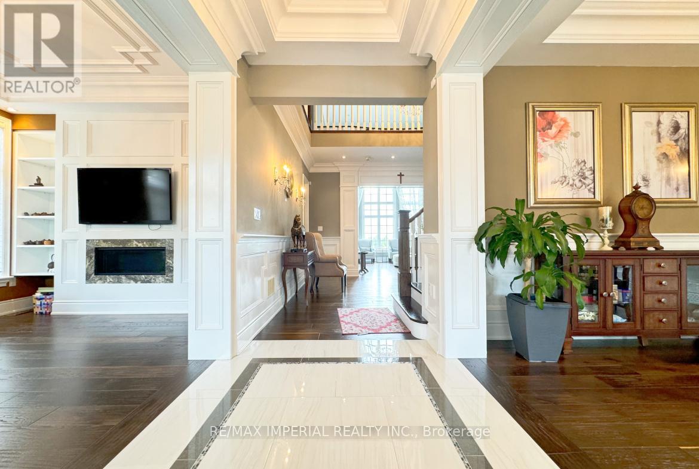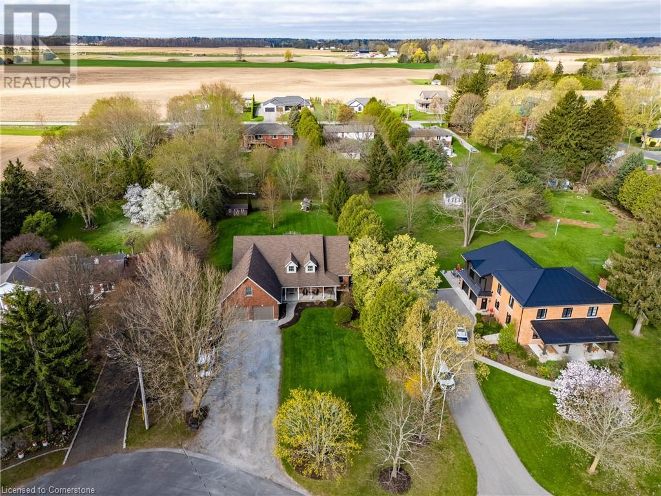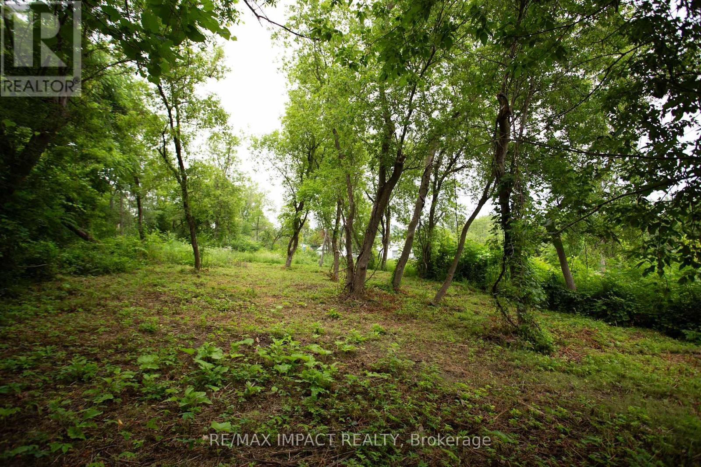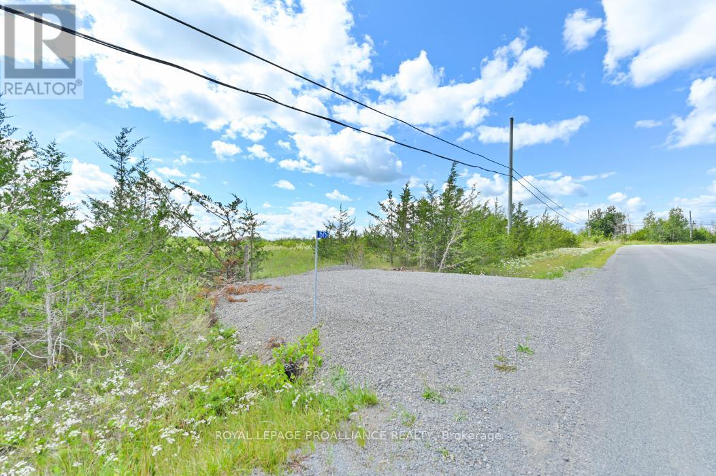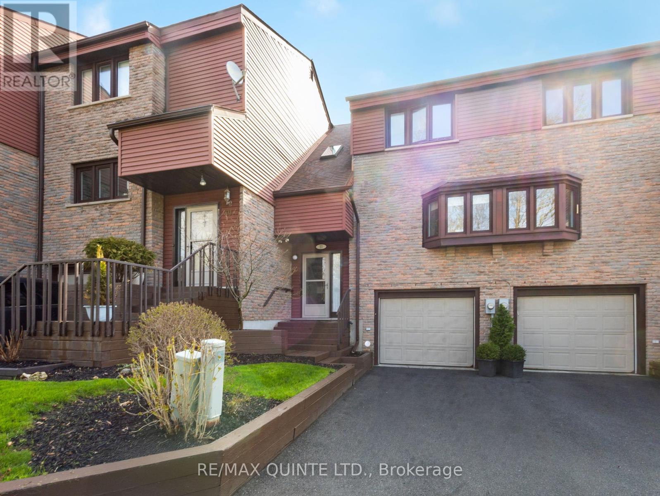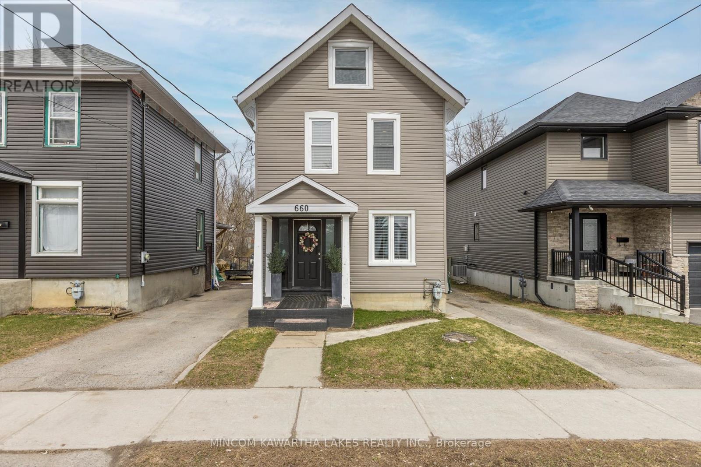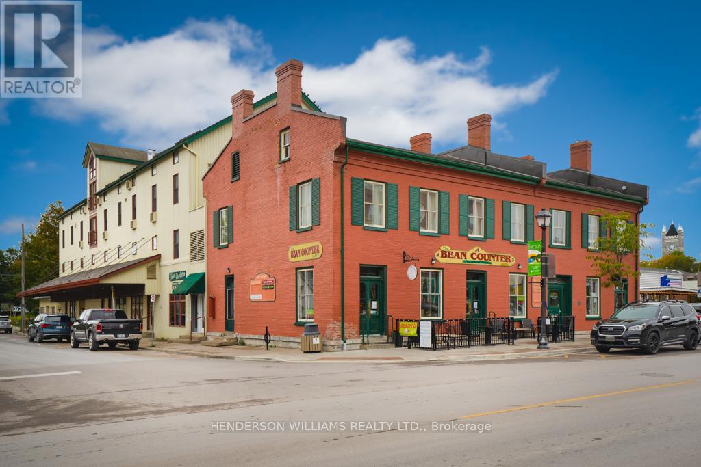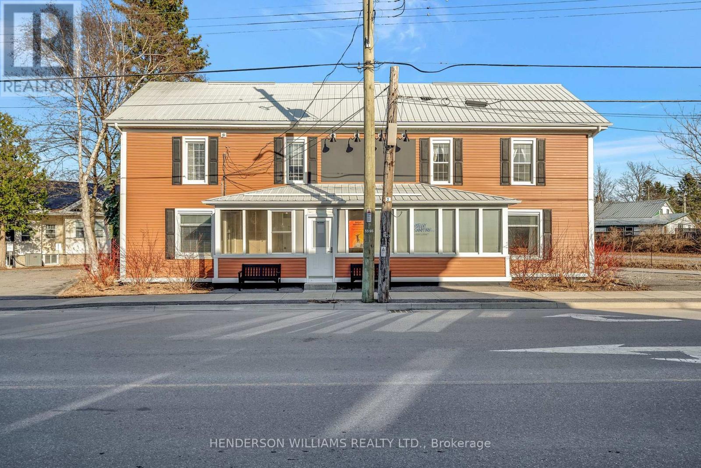340 Prospect Point Road N Unit# 36
Ridgeway, Ontario
Welcome to your dream townhouse nestled in a vibrant neighborhood of Ridgeway, primed for those seeking both comfort and convenience. Step inside to discover an interior that blends contemporary design with practical living, with each corner of this home optimized for your lifestyle. This stunning new listing features three well-appointed bedrooms, including a large primary bedroom, ensuring ample privacy and space for everyone in the family. Each of the three bathrooms reflects modern aesthetics and functionality which is carried throughout the rest of the home with open concept living and tons of natural light. Outside, your new home positions you perfectly to reap the benefits of its great locale. With close proximity to great schools, shopping, restaurants and beautiful parks and trails, this home o!ers it all. All these conveniences come bundled in a community that balances urban perks with small-town charm. Don't miss out on making this beautiful Fort Erie townhouse your own slice of paradise! Taxes estimated as per city's website. Property is being sold under Power of Sale, sold as is, where is. (id:59911)
RE/MAX Escarpment Realty Inc.
575 Woodward Avenue Unit# 48
Hamilton, Ontario
Welcome to this fantastic 3-bedroom, 2-bathroom end-unit townhome located in the heart of Hamilton! Offering both style and function, this home features a bright, open layout with an abundance of large windows that flood the space with natural light. The living and dining areas create the perfect setting for family gatherings and relaxation. Enjoy the added privacy of being an end unit. The kitchen is well-appointed, offering ample counter space and cabinetry. Step outside to your own private balcony, a perfect spot to unwind, enjoy your morning coffee, or relax with a book in the fresh air. Conveniently located just minutes from highway access, local shops, and all essential amenities, this home truly combines comfort and convenience. (id:59911)
Sutton Group Innovative Realty Inc.
3381 Marion Avenue
Niagara Falls, Ontario
This delightful home is located in the beautiful family-friendly mature neighbourhood of Stamford. The home has benefitted from many renovations making this spacious, light filled family home a true treasure ( with an amazing amount of storage). The kitchen (renovated 2025) is modern and functions well with built-in appliances, quartz counter tops and a central island. It leads into the dining room (that has a walk-in pantry for storing extra appliances and dishes). The main floor spa like bathroom is in oasis, with a soaker tub, oversized separate shower and a new toilet wit bidet seat. The main floor also features the primary bedroom with built-ins. The family room is spacious and features a vaulted ceiling, many newer windows, a wet bar and a wood burning functioning fireplace. This room leads out to a 3 season sunroom that overlooks the spacious fully fenced backyard. The backyard features aggregate concrete patio areas housing many different spots to entertain. The hot tub is included! Also off the family room is the door to the breezeway that acts as an extra entertaining area. There is also a gas hob in this area making it a second kitchen. Upstairs are two good sized bedrooms with excellent storage and walk-in closets. The basement has a workshop, laundry room and a large partially finished rec room. This home has it all. Close to highways and amenities, room sizes approximate. (id:59911)
Realty Network
4259 Forsyth Boulevard
Burlington, Ontario
Tucked away in a quiet court in Burlington’s sought-after Longmoor neighbourhood, this beautifully renovated 3-bedroom, 2-bathroom raised ranch offers style, comfort, and functionality for the modern family. Step into the open-concept main floor featuring all-new flooring, a custom-designed kitchen with ample storage, quartz countertops, stainless steel appliances, and a large island that flows seamlessly into the eat-in dining area. Walk out to your private backyard retreat, ideal for entertaining or relaxing. The spacious family room is flooded with natural light thanks to a charming bay window. The generous primary bedroom includes a custom closet and ensuite privileges to the main bathroom. Two additional large bedrooms with full closets complete the main floor—perfect for growing families or guests. The fully finished basement expands your living space with a second family room featuring a cozy wood-burning fireplace, a 2-piece bathroom, and convenient access to the double car garage—complete with an epoxy-finished floor and ample storage. The backyard is your personal oasis, thoughtfully redesigned with a resort-like feel. Enjoy the heated saltwater pool, built-in pool bar with electric sliding doors, and a custom-designed backyard pod featuring built-ins, a Murphy bed, and its own heating/cooling system—ideal as a guest suite, office, or home gym. Professionally landscaped with contractor-grade lighting, artificial turf, and multiple lounging and entertaining zones including a firepit area and spacious deck. Located close to top-rated schools, parks, shopping, GO Train, and major highways—this home truly has it all. (id:59911)
Royal LePage Burloak Real Estate Services
154 James Street S Unit# 3
Hamilton, Ontario
Charming and unique apartment in the historic heritage stone building on James Street South! This one bedroom + Den (or home office) boasts many unique features. With its own private entrance, you will immediately feel all of the character and unique qualities: Well-lit throughout from exquisite large windows in living room and extremely high ceilings giving you an open airy feeling. The kitchen is complete with stainless steel appliances and open concept layout perfect for entertaining. Extras also include an in-suite washer & dryer, soundproofing between units, A/C and a fire escape with a second entrance and quaint balcony area. Ideal for a young professional couple or medical professional. Conveniently located steps away from the GO station, major HSR terminal, well known restaurants, nightlife, arts and culture, and St. Josephs Healthcare Hamilton. AAA+ Tenant Only. (id:59911)
Royal LePage State Realty
6 Liddycoat Lane
Ancaster, Ontario
Welcome to this charming townhome located in the family-friendly neighbourhood of Ancaster! Perfectly designed for modern living, this home boasts a bright, open-concept main level painted in neutral designer tones that create a warm and inviting atmosphere. The updated kitchen is a true standout with sleek quartz countertops and stainless steel appliances, making meal prep a joy. The dining room features a stunning shiplap accent wall, adding character and charm, while the modern light fixture above creates the perfect ambiance for dining or entertaining. The updated stairway with board and batten wall feature leads to the second level, where you'll find a spacious landing with a designated home office nook – ideal for those working remotely. You'll also find a large primary suite, complete with an ensuite bathroom and walk-in closet, two additional well-sized bedrooms and a 4 piece bathroom provide ample space for the entire family. With its thoughtful updates and family-friendly design, this townhome is the perfect place to call home. Don’t miss out on this incredible opportunity to live in a vibrant neighbourhood with easy access to all the amenities Ancaster has to offer! (id:59911)
RE/MAX Escarpment Realty Inc.
40 Emily Carr Crescent
Caledon, Ontario
COME JOIN US AT OUR OPEN HOUSES- Sat. May 24 & Sun. May 25, 2:00-4:00pm. Welcome to Bolton's beautiful west side with easy access for commuting and family friendly lifestyle. Charming detached home on a premium peaceful crescent, short walk to excellent school and park. Well landscaped setting with interlock entry, newer garage door and relaxing front porch. Inviting foyer with fabulous newer 42" privacy glass front door. Open concept main floor with upgraded powder room, handy mud room with direct access to full garage with loft storage. Newer quality flooring through the huge living room. Casual dining area, and chef-worthy kitchen. Super breakfast bar and stainless appliances make it great for entertaining. The solid oak stairs leads you to 3 sunny spacious bedrooms and a large family bath. Pretty Primary bedroom features an oversized walk-in closet with organizers, and a sparkling ensuite with soaker tub and separate shower. The full finished basement includes a playful rec.room, 4th washroom, separate laundry room and handy storage and oversized cantina space. The fully fenced backyard features open views, a big patio and a maintenance free garden shed. Many updates in the last 7 years. Pride of ownership makes this lovely, well-maintained, ready to move in home a show-stopper!! (id:59911)
Albion Realty Inc.
34 Doddington Drive
Toronto, Ontario
Beautiful brick and stone bungalow located in the highly desirable South Sunnylea neighborhood! Bright and spacious with a charming bay window, a gourmet family kitchen with breakfast area, two full bathrooms, and gleaming hardwood floors throughout. The finished lower level features a separate entrance, large family and rec rooms, a custom wet bar, and a full 4-piece bath, perfect for additional living space or entertaining. Enjoy professionally landscaped gardens and your very own pro-style basketball court. Freshly painted and move-in ready, this home is ideally located just minutes to the TTC Subway, Lake Ontario, the QEW,Parks, and Shopping! (id:59911)
RE/MAX Imperial Realty Inc.
2049 Kate Avenue
Innisfil, Ontario
Perfect 3+1 Bedroom and 3 Bathroom Detached * Located In A Family Friendly Innisfil Neighbourhood Alcona * Just Steps to Lake Simcoe With Legal Access to Private Beach * Premium 60x200 Ft Lot * Open Concept Living/Dining W/O To Large Deck * Large Windows * Full Chefs Kitchen * Granite Countertops * Large Island * Pantry * Hardwood Flooring Throughout * Smooth Ceilings * Pot Lights * Upgraded Bathrooms * Modern Vanities * Primary Bedroom with Large Bay Window, Walk-In Closet & 4-piece Bathroom * New smart washer and dryer * Large & Spacious Finished Basement with Separate Entrance Featuring New Floors , Baseboards & Freshly Painted * Potential In Law Suite * Large Shed * Private Backyard * Roof , Furnace & AC (2020) * Enjoy Summers At The Private Beach & Boating * Minutes To Public Transit , Schools, Restaurants , Major Shopping Centers , Entertainment & More * Move -In Ready! * Must See * Don't Miss! (id:59911)
Homelife Eagle Realty Inc.
190 Angus Glen Boulevard
Markham, Ontario
Welcome to 190 Angus Glen Blvd., a stunning residence located in the heart of the prestigious Angus Glen Community, offering a luxurious lifestyle in one of Markham's most sought-after neighborhoods. The home offers a generous floor plan with ample living space, Top-line Stainless-Steel Appliances, Marble countertops, custom cabinetry, and a large island. 5+1 Ensuite bedrooms, Seven Washroom. $$$ luxury upgrades, 10ft coffered ceiling. Fully finished above ground WALK-OUT basement offers additional living space, Private backyard retreat with beautiful green space views. Easy access to Angus Glen Golf Club, High ranking School (Buttonville P.S./Pierre Elliott Trudeau). (id:59911)
RE/MAX Imperial Realty Inc.
36 Lamport Street
Vittoria, Ontario
Spacious and inviting 5-bedroom, 3-bathroom Cape Cod inspired bungalow nestled at the end of a quiet cul-de-sac in the charming village of Vittoria. Set on a generous 0.69-acre lot, this beautiful family home offers the perfect blend of privacy, space, and convenience—just minutes from Simcoe, Port Dover, and Turkey Point. Inside, you’ll be greeted by soaring cathedral ceilings in the grand front entry and great room, creating a bright, open atmosphere perfect for entertaining or relaxing. The formal dining room is an added touch when entertaining or hosting family gatherings. A dedicated office and bonus room above the oversized garage offer the ideal work-from-home setup or extra space for guests or hobbies. The finished basement features a massive rec room, two additional bedrooms and home gym area. Step outside onto the large deck that spans the back of the home, where you can enjoy peaceful evenings and a private, tree-lined yard. This home offers all the space and comfort your growing family needs, in a tranquil setting with easy access to beaches, trails, and amenities. Convenient main floor laundry and oversized garage. Check out the virtual tour and book your private showing today. (id:59911)
RE/MAX Erie Shores Realty Inc. Brokerage
1724 Glenforest Boulevard
Peterborough, Ontario
"Discover Spacious Serenity! Nestled in the highly coveted West End, this custom-built brick bungalow has been freshly painted throughout and boasts a finished walkout basement. Step into a new open foyer leading to a formal living room with gleaming hardwood floors. The heart of the home is a large country-style kitchen with ample cabinets and a walkout to a scenic deck overlooking the countryside. The fully finished basement offers a cold room, cozy gas fireplace, additional bedrooms, a bathroom, and a generous rec room with a walkout to a patio and fenced yard ideal for children and pets. Enjoy the convenience of a double garage, paved driveway, and interlocking stone walkway. Situated in a prime neighborhood with excellent schools, it's perfect for commuters with quick access to Highway #115, Lansdowne Place, and downtown Peterborough. Recent upgrades include a new furnace (2023), roof (2022), washer and dryer (2024), and a new hot water tank. Spectacular sunsets further enhance the charm of this property, offering a blend of comfort and convenience in a picturesque setting." (id:59911)
Exit Realty Liftlock
16216 Hwy 2, Pt3 & Pt4
Quinte West, Ontario
Discover the perfect canvas for your dream home on this stunning double building lot, offering over 1 acre of natural beauty and serene privacy. Towering mature trees create a tranquil setting while enhancing seclusion, making this an ideal retreat. Ideally situated just minutes from both Brighton and Trenton, the location offers the best of rural peace and urban convenience. With impressive natural elevations, this unique property may lend itself to a walk-out basement, opening the door to even more design possibilities. Don't miss this rare opportunity to build in a picturesque setting surrounded by nature. *Site plan approval has been completed for this property helping to expedite the process. Potential Buyers are encouraged to speak with the Planning department of the Municipality of Quinte West for further information on zoning and their intended use.* (id:59911)
RE/MAX Impact Realty
1575 Marysville Road
Tyendinaga, Ontario
This stunning building lot is perfectly situated, offering both seclusion and convenience. Escape the city hustle and embrace the peace of the countryside, all while being just minutes away from Belleville's amenities and the major commuter route, making your daily travel a breeze. Visualize your perfect residence taking shape on this 2 acre pristine canvas. Weather you dream of a modern farmhouse, a traditional estate, or a contemporary oasis, the possibilities are as limitless as the horizon. Design your living space to embrace the breathtaking surroundings, creating a haven that reflects your unique lifestyle. There is hydro at the road, the driveway and civic number are in place and the well is complete. Ready to make your dreams a reality? (id:59911)
Royal LePage Proalliance Realty
2 Fire Route 13
Trent Lakes, Ontario
Fabulous Lower Buckhorn Lake! This updated family cottage is move-in ready for you to enjoy summer living at its best. Over $100,000 in upgrades since 2016 include new well (2021), septic (2022), 100 amp breaker panel, new propane furnace and air conditioner (fall 2024), newer triple pane windows through-out except sunroom, foundation 2016, spray foam insulation (2023), and more. Property offers a bunkie for extra guests, single car garage for storage of your toys and seasonal furniture. This cozy cottage, 4 season home sits on a 82x259.84 foot lot with 82 foot water frontage. Enjoy lakeside living close to all the amenities the towns of Buckhorn and Lakefield offer. (id:59911)
Royal LePage Frank Real Estate
715 Whitebirch Road
Cavan Monaghan, Ontario
Nestled on 3.35 scenic acres on a court section of Whitebirch Rd, this exceptional property offers privacy, natural beauty, and incredible value. The beautifully landscaped lot features mature trees, vibrant gardens, and a spacious front porch that spans the length of the home, perfect for enjoying your morning coffee. The more than 1,500 sq. ft. bungalow boasts an open floor plan with cathedral ceilings, an updated kitchen, and a striking floor-to-ceiling stone fireplace. With three generous bedrooms, a private den/office, and a fully finished basement complete with a second kitchen, bathroom, large rec room, and two additional bedrooms, it's ideal for multi-generational living or rental potential. Outdoor amenities include a fully fenced dog run, a dedicated fire pit, a large storage shed, a riding lawn mower, and a 2-car garage with a loft and workshop. Complete with a hot tub and above-ground pool, this private retreat is just minutes from Highway 115 and Millbrook's amenities, and within walking distance of the Millbrook Valley Trail, offering a perfect blend of comfort, convenience, and serene outdoor living. (id:59911)
RE/MAX Hallmark First Group Realty Ltd.
11 - 1798 Old Highway 2
Quinte West, Ontario
Bay of Quinte waterfront living for UNDER $500,000. This multi-level condo offers panoramic water views, contemporary finishes, and an attached garage with interior access to a fully finished lower level. The main floor is filled with natural light, featuring a stylish kitchen with new appliances, a separate dining area, and a spacious living room with soaring ceilings, an open loft above, and expansive patio doors leading to a private deck overlooking the bay. Step outside for direct access to the landscaped yard and waterfront patio. A discretely positioned two-piece powder room completes this level. Upstairs, the open loft with ample closet space provides flexibility, alongside a primary bedroom with water views, a full bath, and a secondary bedroom. The fully finished lower level offers a welcoming family room with an electric fireplace. Ideally situated across from the Bay of Quinte Golf & Country Club, Nine Golf, and Nineteen Restaurant, and just a short drive to Prince Edward County, Belleville, and Trenton. Don't miss this exceptional opportunity to embrace waterfront living at an incredible price. (id:59911)
RE/MAX Quinte Ltd.
10 North Street N
Kawartha Lakes, Ontario
Welcome to 10 North St in Cambray. This 3 bedroom 2 bath home located on a quiet street with nearly a half acre of private serene yard has gone through a "studs out" transformation, and the results are stunning! There is nothing that hasn't been replaced! All new insulation and drywall, all new lighting and flooring, 2 new bathrooms and a beautiful open concept kitchen. The 3rd bedroom with its open loft feel is large enough to also be a second sitting room, an office or whatever flex space suits you. The "mudroom over 20 feet long also makes a beautiful sunporch or in this case a handy workshop.The home entirely new on the inside doesn't disappoint on the outside either with maintenance free metal roof and all new vinyl siding. The backyard with its privacy and size boasts plenty of fruit trees and raspberry bushes beautiful in the spring and tasty in the fall! Whether just starting out or looking to retire, you don't want to miss viewing 10 North St in Cambray (id:59911)
RE/MAX All-Stars Realty Inc.
690 Post Road
Kawartha Lakes, Ontario
Are you looking for the peacefulness and privacy of country living but don't want to be too far from all the amenities? Well look no further and book your showing for 690 Post Rd. This 2 + 2 bedroom 2 bath home sits on almost half an acre conveniently positioned between Lindsay and Peterborough. Home has an extra large detached garage complete with a separate heated home office allowing you to work from home as well as play from home. Property also boasts a separate workshop at the back of the property for all those hobbies. Inside home is tastefully decorated with eat in kitchen complete with all new stainless steel appliances, cozy living room with propane fireplace surrounded by built in bookcases. Whether starting out or winding down this bungalow is a must see. Book your showing today! (id:59911)
RE/MAX All-Stars Realty Inc.
1575 Crookston Road
Tweed, Ontario
Welcome to your own slice of country paradise, where mornings start with coffee on the porch, surrounded by peace, privacy, and the gentle sounds of nature. Tucked away on nearly 2 beautifully landscaped acres, this custom-built 2009 bungalow blends farmhouse charm with modern comfort. Set well back from the road on a paved street with natural gas, the home invites you with a massive driveway offering plenty of room for gathering guests, toys, and trailers. Step inside to find an open-concept living space where the heart of the home is a bright, spacious kitchen perfect for gathering with family and friends. From the dining area, French doors lead you to a sunny back deck and tranquil gardens, ideal for lazy summer afternoons or relaxing evenings under the stars. With 3 bedrooms and 2 full baths on the main floor, plus convenient main floor laundry, this home is designed for easy living. Downstairs, a fully finished walk out basement offers even more space with two extra bedrooms, an additional full bath, and a rec room with a second gas fireplace, perfect for family movie nights. Plumbing is already in place, ready to be customized into a kitchen or wet bar offering an excellent opportunity for multi-generational living. The attached double garage adds extra functionality, and the drilled well provides an endless supply of fresh water. A brand new, owned hot water tank adds peace of mind. Located on a school bus route and centrally positioned just 5 minutes from Tweed, 10 to Madoc, and 30 to Belleville, you'll enjoy easy access to all the essentials while embracing the slower pace of country life. And for outdoor enthusiasts, nearby ATV and snowmobiling trails make this the perfect year-round retreat for both relaxation and adventure. (id:59911)
Royal LePage Proalliance Realty
660 Romaine Street
Peterborough Central, Ontario
Beautifully renovated century home 2.5 storey with 3+1 bedrooms, new 4 piece and 2 piece bathrooms, gorgeous bright fully renovated kitchen with subway tile and stainless appliances, bright open concept living/dining room and main floor laundry with side entrance. Large upper level loft is completely finished with wall mount A/C, fully insulated and perfect as a bedroom, play room, office, studio, den, etc. All new: LED pot lighting throughout, floors on all 3 levels, most windows, central AC, and the list goes on. This lovely new-feel home is filled with character and is situated in a convenient location which is close to downtown, shopping and 115 for commuters. Experience the charm of this beautiful turn-key home, private tours available anytime. (id:59911)
Mincom Kawartha Lakes Realty Inc.
Pt Lt 21 Conc 4
Douro-Dummer, Ontario
Private waterfront oasis on the Indian River!!! 40+ Acres, forested with a 9 acre spring fed, limestone bottom lake, ready to build your dream home! 2300+ feet of river frontage. Private lake has a waterfall, and amazing spots to camp. Canoe up the Indian River right from your own property. Hydro is accessible at the road. Endless opportunities! This property is one of a kind! Located only 25 minutes North East of Peterborough! (id:59911)
Royal LePage Frank Real Estate
106, 107, 207 - 172 Main Street
Prince Edward County, Ontario
BUSINESS ONLY FOR SALE. An amazing opportunity to operate a Turn-Key Restaurant/Bar located in the heart of Picton in picturesque Prince Edward County. This long time, busy, year round running, well established clientele business, has seating for 60 people plus an additional 16 people on the seasonal outdoor patio. Excellent annual sales and only room to grow as popularity and population increases with The County's growth. Price includes a total of 3 Condo Units consisting of 2 on the main level: Unit 107 - The Acoustic Grill, Unit 106 - a separate licensed for 26ppl unit with a bar & 3 beer taps (currently used for storage) & Unit 207 on the 2nd floor currently used as office space. This is a great opportunity to acquire a successful business in beautiful PEC. This offering includes a full list of Equipment/Chattels to create a true "Move-In Ready" investment opportunity. 3 years of financials available for serious buyers with signed Confidentiality Agreement. **EXTRAS** Business name 'Acoustic Grill' not included in Sale of Business (id:59911)
Henderson Williams Realty Ltd.
1 Lake Street E
Prince Edward County, Ontario
Town of Picton Prime Area Investment with great Exposure and Visibility. This 2 Storey Duplex building has one side currently setup with 8 office spaces which could be for your own business on one floor and rent the upper floor or keep it all for yourself! (Medical Centre, Law Offices, Accounting Firms, Spa etc..,) The other side offers a beautifully fully furnished move-in ready 4 bedroom residence or long term rental with 2 bathrooms. The previous owner ran it as a successful Airbnb. This property has had extensive renovations from blown in insulation in walls and attic, all knob and tube removed, owned gas hot water on demand heater and each unit has its own furnace, A/C and self-contained basement and entrances. There are 15 parking spaces on the property so plenty of potential in the heart of Prince Edward County. (id:59911)
Henderson Williams Realty Ltd.
