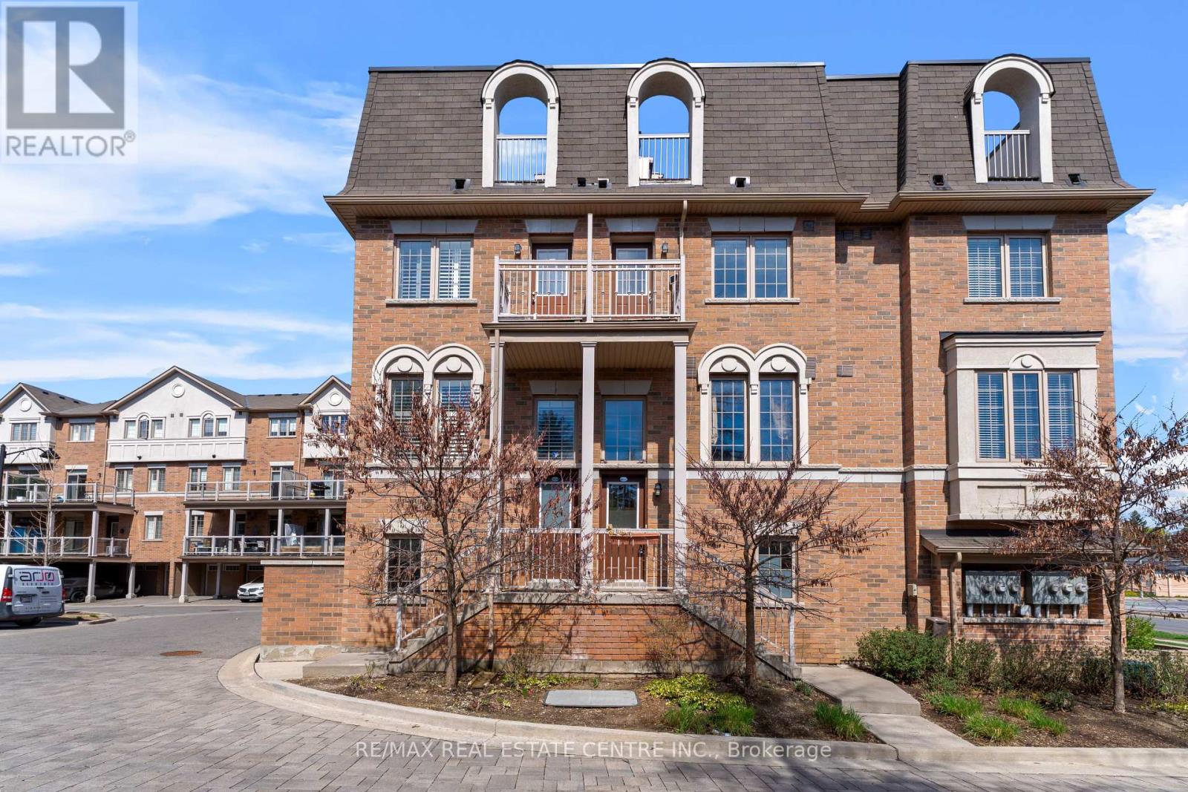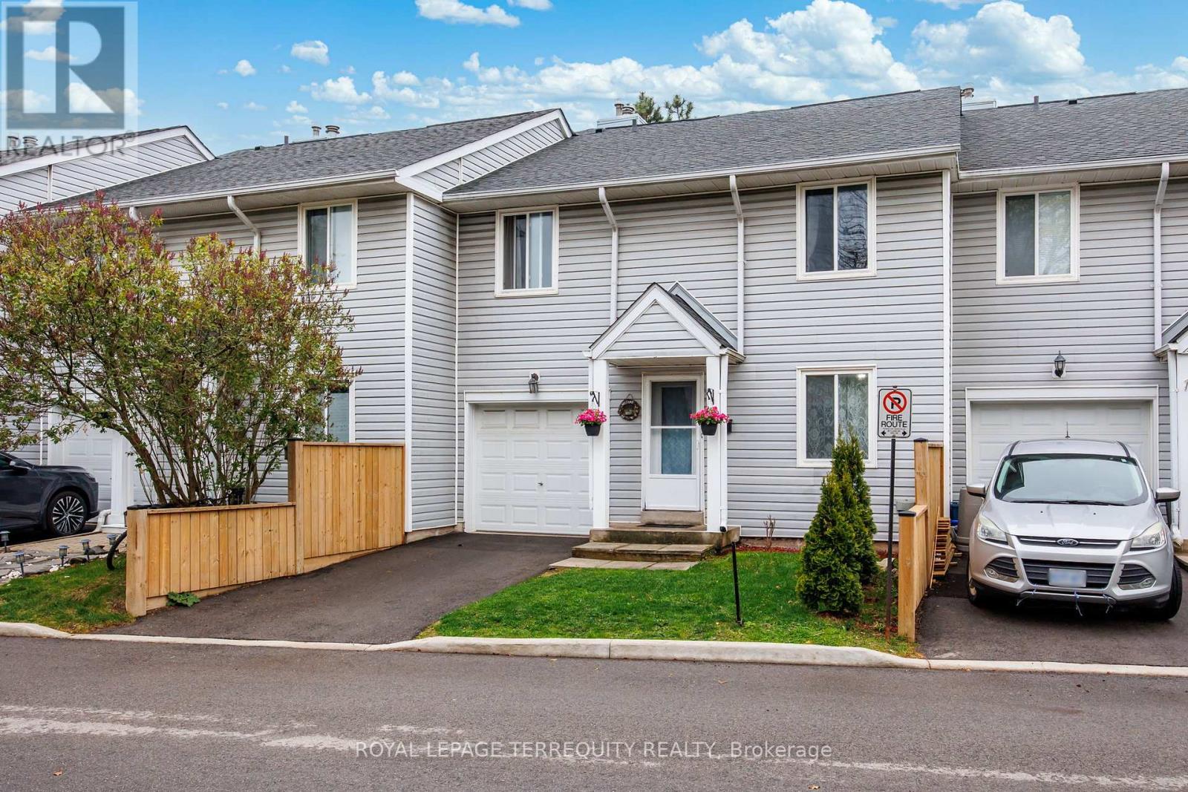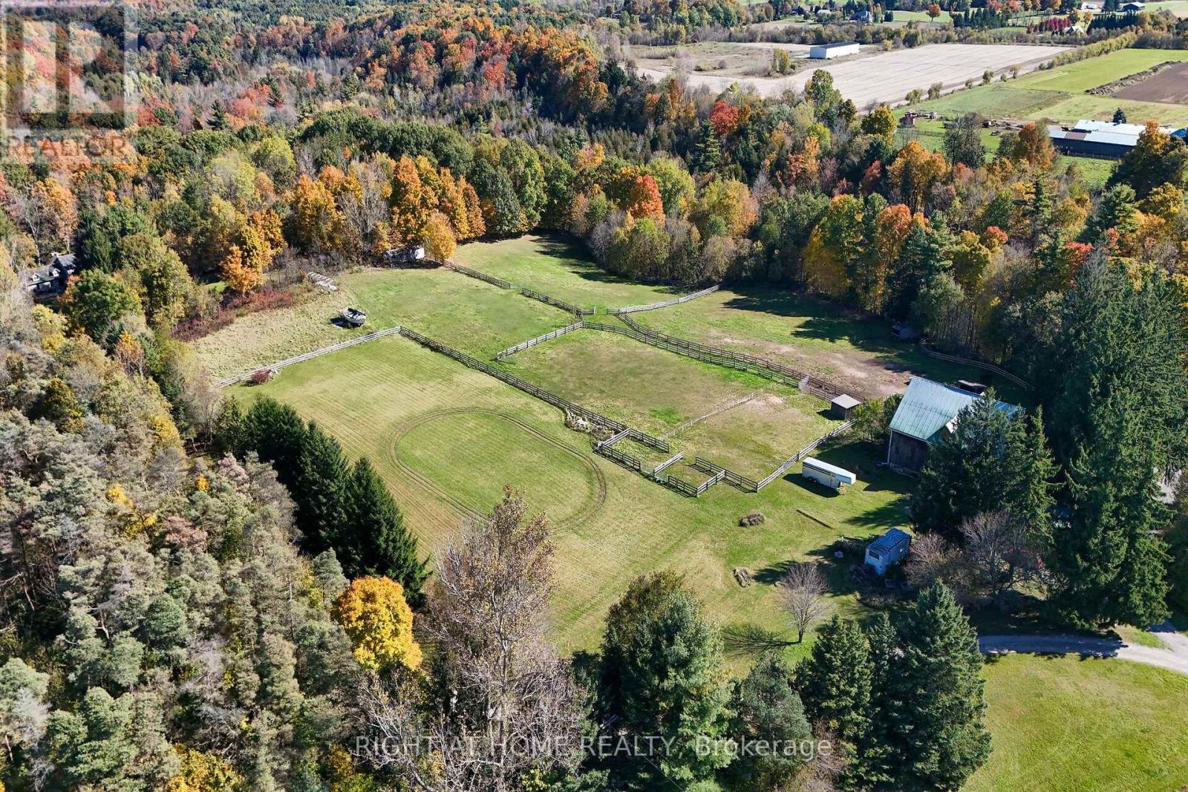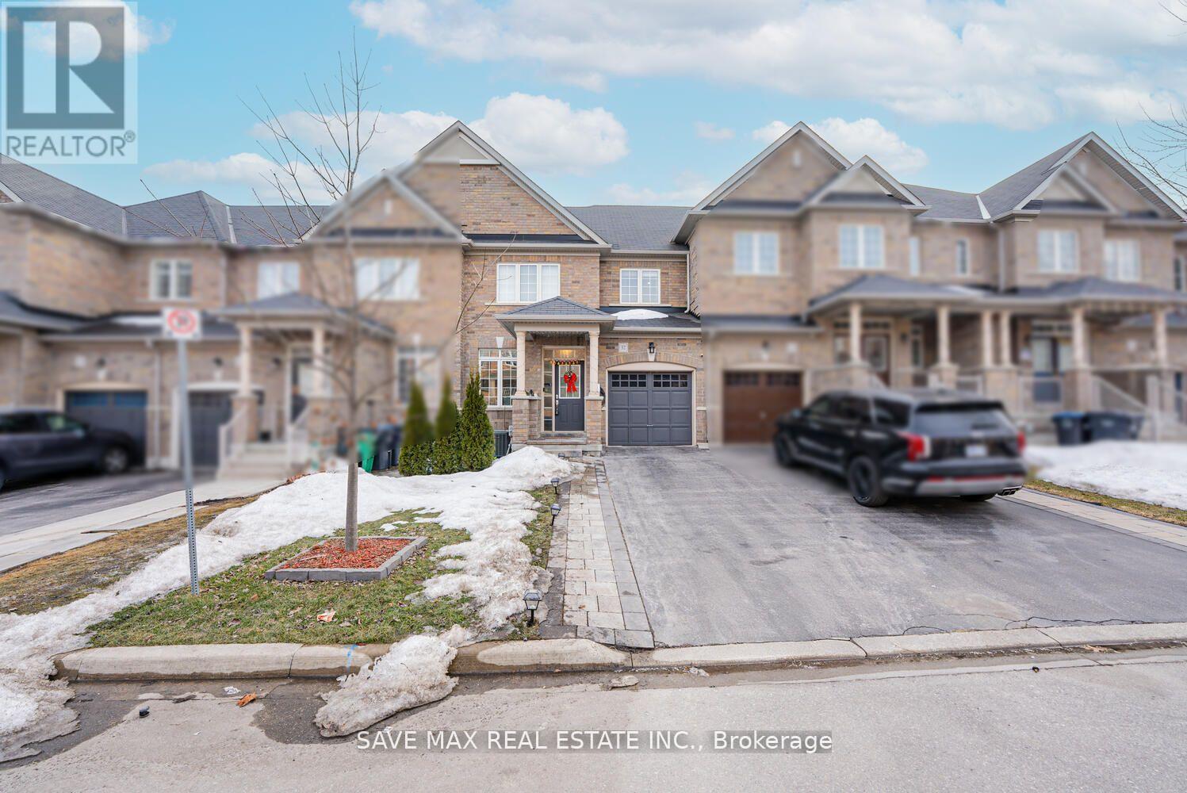1 - 1335 Weston Road
Toronto, Ontario
BACHELOR APARTMENT IN PRIME LOCATION. CONVENIENTLY LOCATED WITH PUBLIC TRANSPORTATION RIGHT AT YOUR DOORSTEPS! ENJOY EASY ACCESS TO JANE & KEELE SUBWAY STATIONS, YORK UNIVERSITY, HIGHWAY 401, PARKS, SCHOOLS, MAJOR SHOPPING CENTERS AND MORE! HIGH SPEED INTERNET INCLUDED , WATER INCLUDED AT $75/MONTHLY. (id:59911)
Circle Real Estate
2 - 1335 Weston Road
Toronto, Ontario
ONE BEDROOM, ONE BATHROOM APARTMENT IN PRIME LOCATION. CONVENIENTLY LOCATED WITH PERLIC TRANSPORTATION RIGHT AT YOUR DOORSTEPS! ENJOY EASY ACCESS TO JANE & KEELE SURRAY STATIONS, YORK UNIVERSITY, HIGHWAY 401, PARKS. SCHOOLS, MAJOR SHOPPING CENTERS AND MORE! HIGH SPEED INTERNET INCLUDED Initial WATER INCLUDED AT $75/MONTHLY. (id:59911)
Circle Real Estate
47 - 180 Howden Boulevard
Brampton, Ontario
Enjoy Serenity And Convenience In This Beautiful And Spacious 2-Bed, 2-Bath Home Located In The Highly Sought-After Westgate Community, Immaculately Maintained And Move-In Ready, Offering Proximity To All The Fabulous Amenities This Neighborhood Has To Offer, Including Bramalea City Centre, Chinguacousy Park, Professors Lake, And Just 2 Minutes From Hwy 410; The Main Floor Features An Open Concept Living, Dining, And Family Area Alongside A Stylish Kitchen With Granite Countertops, Breakfast Bar, And Stainless Steel Appliances, Plus A Convenient 2-Piece Bath; The Primary Bedroom Offers A Private Balcony With Unobstructed Green Space Views, Perfect For Morning Coffee And Relaxation; A Hidden Gem Awaits On The Top Floor - A Beautiful, Spacious, And Very Private Terrace Ideal For Hosting Gatherings, BBQs, Soaking In The Sun, Or Creating Your Personal Outdoor Retreat; This Home Also Includes 3 Parking Spaces, 2 In The Garage And 1 On The Driveway - Along With Low Maintenance Fees That Cover Landscaping, Snow Removal, Visitor Parking, And Playground Access; Located In A Safe, Family-Friendly Area With Public Transit At Your Doorstep, This Home Truly Has Everything You're Looking For. Don't Miss Your Chance To Own This Stunning And Pristine Property, Come Experience Its Charm And Fall In Love With This Beauty! (id:59911)
RE/MAX Real Estate Centre Inc.
90 Main Street N
Milton, Ontario
Mix-Use property zoned C-4 Hamlet Commercial allows multiple residential & commercial uses. Currently 3 separate units. Basement apartment, Main floor has 3 bedrooms with kitchen & bath. 2nd floor comes with open concept kitchen bedroom, living area walkout to terrace. Circular driveway, stone barn with 2 car garage with extra storage on 2nd floor, fully fenced, ample of parking space, backup generator. Drilled well and septic, 200amp power supply. Ample of opportunities when it comes to zoning allowance and can be great income potential property. vacant possession will be provided. (id:59911)
Homelife Maple Leaf Realty Ltd.
RE/MAX Real Estate Centre Inc.
42 Swordbill Drive
Toronto, Ontario
Location, Location, Location -* Detached Bungalow *in prestigious EDENBRIDGE-HUMBER VALLEY area with a full Double Car Garage, 4 spacious Bedrooms on Main floor, Hardwood flooring, large picturesque windows, Large 2nd full size Kitchen on lower level with an inviting large Recreational Room with above ground windows, 2 additional bedrooms/other, a workshop area and a large cellar, This home is situated on a 50' x 142' pool size Lot, you will enjoy fantastic friendly neighbors on a quiet street. It is meticulously maintained by one Owner for 59 years. Enjoy the Solarium for additional living space during the seasons. This home has an abundance of natural light beaming through all day long, it is spacious, practical, inviting. Top Rated Schools, Enjoy walks thru Humber River trails, James Garden, golf courses that are nearby, transit, shopping, easy access to Highways and Airport, This house is definitely deceiving from the front -- walk into the home and discover the endless possibilities this home has to offer you and your family. . **Virtual Tour Available*** (id:59911)
Sutton Group-Admiral Realty Inc.
3 - 2021 Sixth Line
Oakville, Ontario
Step into this beautifully maintained townhome, nestled in the heart of highly desirable River Oaks! Boasting three spacious bedrooms, this serene and family-friendly community offers the perfect blend of comfort and convenience. Ideal for first-time buyers, you'll appreciate top-rated AAA schools, picturesque walking trails, nearby shopping, and effortless access to public transit and Sheridan College. Move-in ready with endless potential to make it your own. Pets friendly complex. Enjoy a wood burning fireplace on cold days. This rare opportunity wont last long! Pets friendly complex. Enjoy a wood burning fireplace on cold days. Walking distance to Medical offices, Malls, Shopping , AAA schools and parks! This rare opportunity wont last long! (id:59911)
Royal LePage Terrequity Realty
1396 Progreston Road
Hamilton, Ontario
Welcome to 1396 Progreston Road, nestled in Carlisle's premier Equine community. Imagine being surrounded by over 8.2 acres of pristine landscape, with Bronte Creek flowing alongside. Just steps from your barn, you can saddle up, and enter your sandy paddocks for a picturesque ride. This serene, private property offers the best of country living, while being only minutes away from modern amenities. The recently updated homestead provides ample living space with over 3100 sq ft. A spacious entryway warmly welcomes you. The bright and open family room, eat-in kitchen, and large dining room are perfect for family gatherings. The cozy living room, complete with a wood-burning fireplace, invites you to unwind. Upstairs, you'll find four generous bedrooms, a 4-piece bathroom, and a versatile bonus room that's ideal for a home office. The third-floor attic offers potential for additional living space. An in-law suite with a private entrance includes a living room, bedroom, 3-piece bathroom, kitchen, and propane fireplace, with shared access to the main-floor laundry from both the suite and main house. The property itself is truly breathtaking, overlooking Bronte Creek and surrounded by acres of rolling fields and mature trees. Equestrian features include a barn with tack room and 8 box stalls, with direct access to the sandy paddocks and grassy arena. The property is dry and has excellent drainage. The barn's second level offers a loft and plenty of storage. There is a pig pen, and a chicken coop ready for use. Additional conveniences include forced air propane heating, central air, a UV water treatment system, and solar panels on the barn, which generate income. Located just minutes from schools, parks, community centre, shops, and golf courses. Easy access to Waterdown, Burlington, and major highways. This property is a dream come true. (id:59911)
Right At Home Realty
533 Attenborough ( Basement Only) Terrace
Milton, Ontario
Great Oppurtunity to lease This 2 Bed Legal Basement Apartment In prime location of milton . Close to All Amenities (id:59911)
Century 21 Green Realty Inc.
1705 - 21 Park Street E
Mississauga, Ontario
Welcome to Luxury Living at Tanu Condos, Port Credit. This stunning lower penthouse offers over 1,500 sq. ft. of meticulously designed living space, featuring 3 spacious bedrooms and 2.5 elegant bathrooms all finished to the highest standards.Enjoy an airy, open-concept layout with soaring 10-ft ceilings, 8-ft doors with sleek matte black hardware, & upgraded wide plank oak hardwood flooring throughout. The Gourmet kitchen is both stylish and functional, boasting quartz countertops, high-end built-in stainless steel appliances, an integrated beverage fridge, large pull-out pantry, matte black fixtures, and a seamless flow into the dining and living areas.The Primary bedroom is a true retreat, offering breathtaking lake-facing views with stunning sunrises and sunsets through oversized windows. It features a modern custom closet and a luxurious spa-inspired ensuite with stone counters, double vanity sinks, and imported porcelain finishes.The 2nd bedroom mirrors this elevated style with its own large window, a modern closet, and a private 4-piece ensuite. The 3rd bedroom offers flexible space ideal for guests. Each room is filled with natural light, and every bathroom has been designed with upscale, modern finishes. A sleek powder room adds convenience for visitors. Additional features include automated window shades, central air conditioning, smart home automation, and two private walk-out balconies from both the kitchen and office perfect for enjoying the fresh air and panoramic views of Lake Ontario and the Credit River.2 underground parking spaces, in-suite laundry, and access to world-class amenities complete the offering: 24/7 concierge, Executive Business Centre & Meeting Room, yoga studio, state-of-the-art fitness centre, media room, party room, and outdoor park space. Located steps from the waterfront, GO Transit, parks, shops, and dining this is where luxury meets lifestyle in the heart of Mississaugas lakeside community. (id:59911)
RE/MAX Excel Titan
1203 Queen Street W
Brampton, Ontario
Separate Entrance! Ground level Renovated! Move In Ready 2 Bedroom & 1 Bathroom Lower Level Apartment in Brampton. Open Concept Design With Large Kitchen & Living area. Both Bedrooms With Closets & Windows . Modern 4Pc Bathroom. Includes 2 Parking. Great Location! Close to Schools (Elementary & Secondary), Malls, Parks, Groceries, Public Transit And Go Station. Rent includes Internet & Tenant pays 40% Utilities. (id:59911)
RE/MAX Gold Realty Inc.
32 Yellow Sorrel Road
Brampton, Ontario
Astonishing East Facing luxurious feel house in Mayfield Village to provide utmost Comfort & Convenience For You And Your Family. Built In 2016 With 2551 Sq Ft Including Basement, 9' Ceiling @ Main Floor with a perfect layout. High End Fixtures, Upgraded Oak Stairs With Iron Pickets, Pot Lights In All Floors, And Hardwood Flooring On The Main Level. A Finished Basement W/A Legal Permit & A Sep Entrance From Garage. Well- maintained front yard, no side-walk, and backyard completes the living with a garden, Gazebo and a big Barbeque to enjoy your summers. Total 3 Car Parking Including Garage, and EV Charger Installed with proper permit for all EV lovers. Professionally upgraded house with Huge Double-door Master Bedrooms along with large His and Her Walk-In Closet. Also, Double Door Closets In The Other Rooms on 2ndfloor allowing Ample of Storage Space. Minutes To Highway 410, Proximity To Parks, Bus Stops, Library, Trinity Commons Outlet Mall, Recreation Centres, Walmart, Grocery Stores & Other Amenities. (id:59911)
Save Max Real Estate Inc.
113 - 388 Prince Of Wales Drive
Mississauga, Ontario
Beautiful One Bedroom Luxury One Park Tower By Daniels In The Best Location Of Mississauga. Open Concept Layout, Modern Kitchen, Locker and Parking Included, Very Convenient Location, Steps To Public Transit, Square One, Living Arts Centre. (id:59911)
RE/MAX Real Estate Centre Inc.







