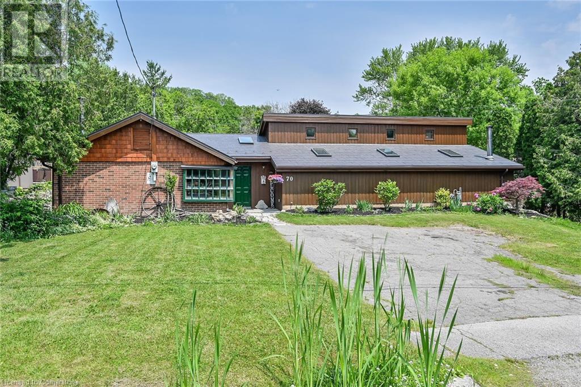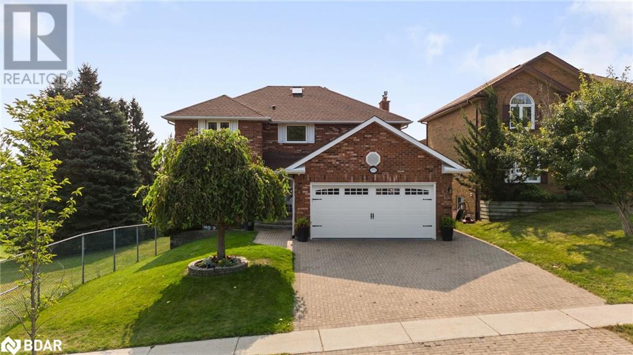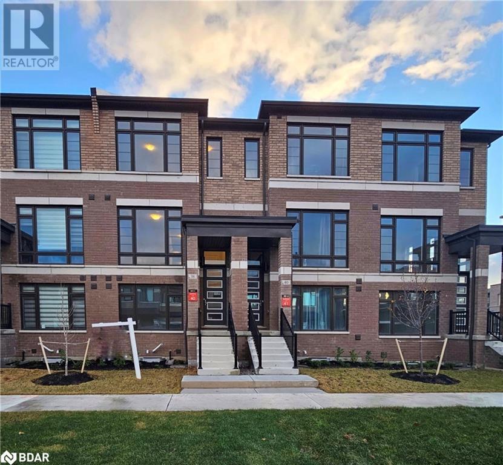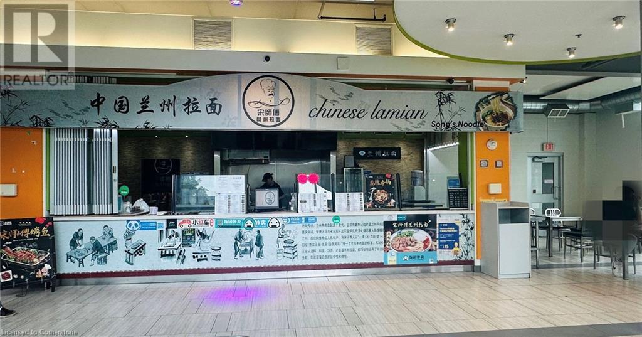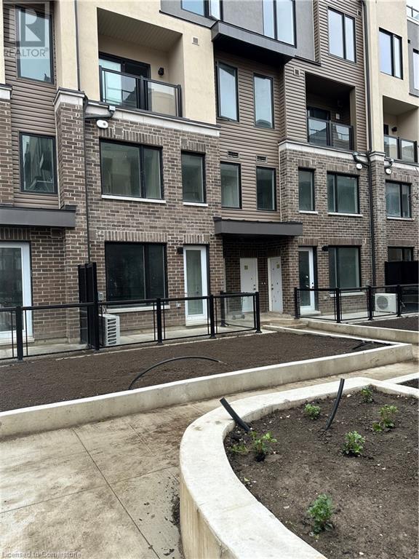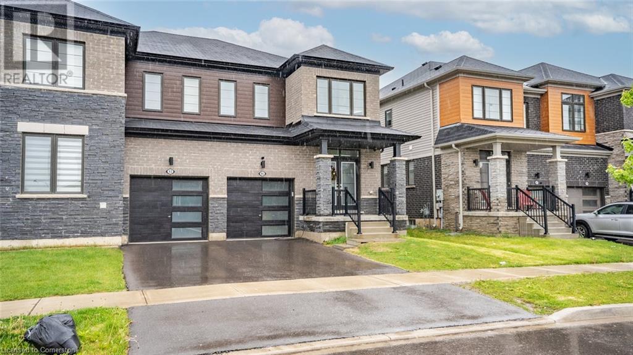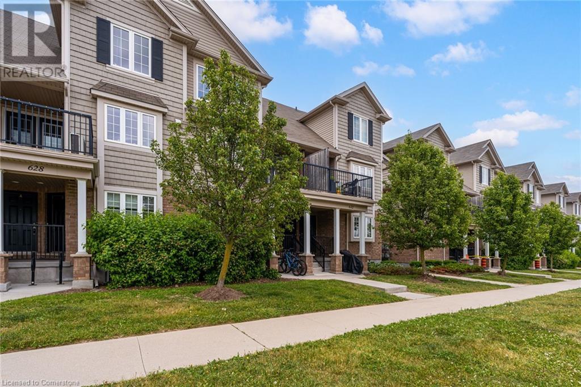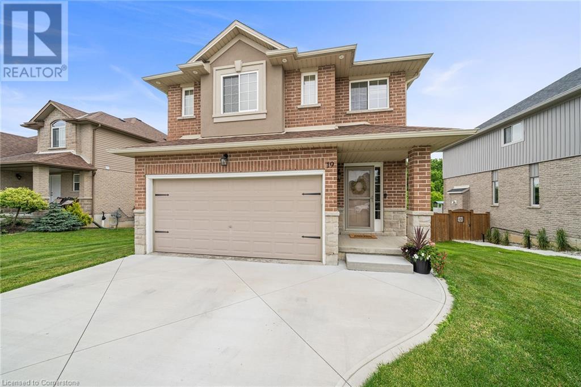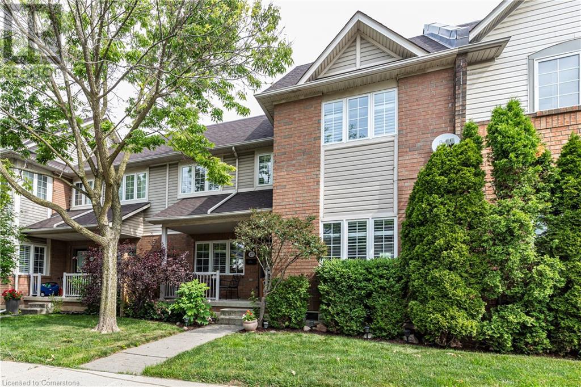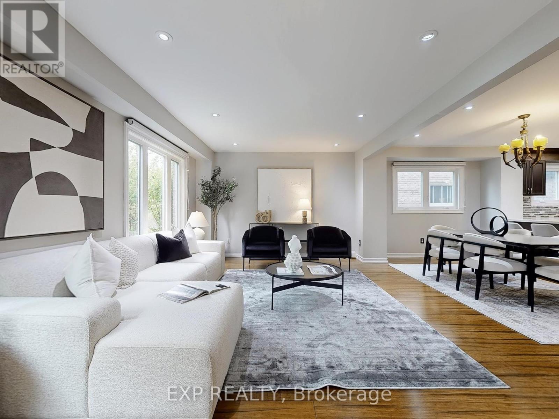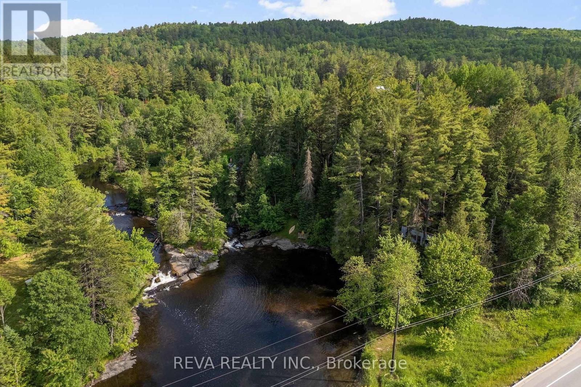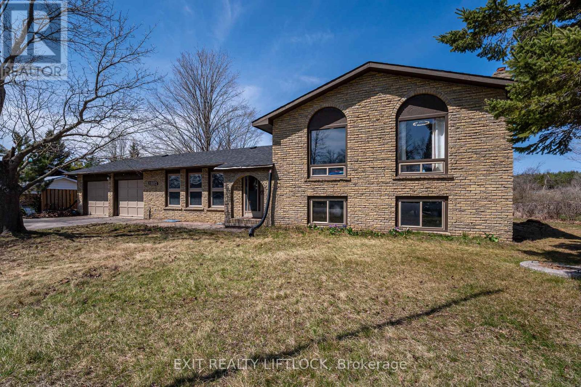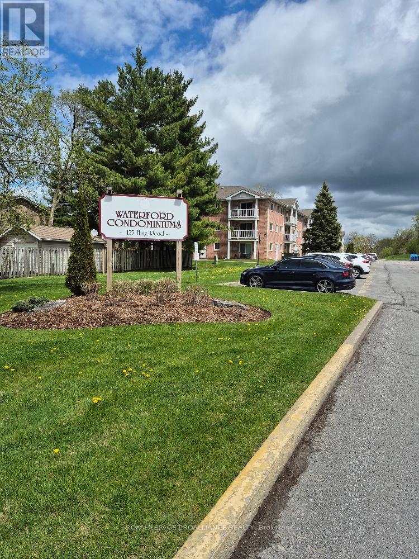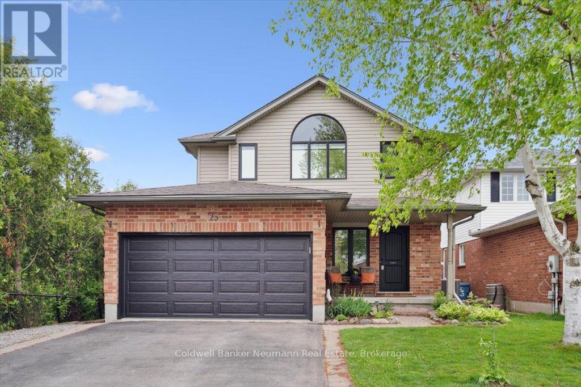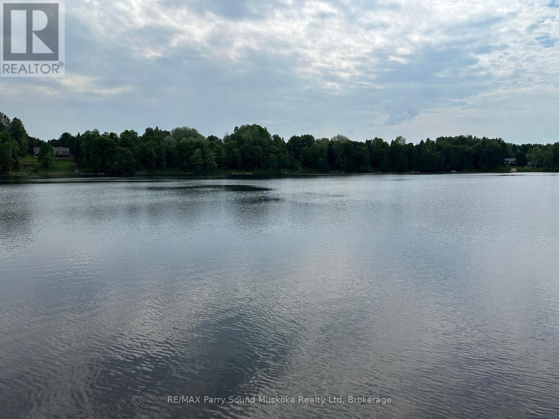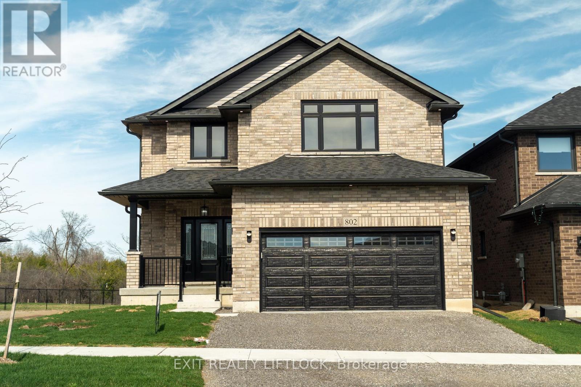70 Home Street
Dundas, Ontario
Unmatched location meets entertainer’s dream. Set on a rare ½-acre lot on a quiet rural street dead end street, this unique home offers stunning Niagara Escarpment views, Bruce Trail access to Waterdown, and quick connections to highways and Aldershot GO (7km). Inside, the great room steals the show—19’ vaulted cedar ceilings, skylights, exposed brick, and an indoor waterfall/pond with whimsical model train track. Built-in sound and 200-amp service make it perfect for hosting unforgettable events. The vaulted pine-ceiling kitchen features granite counters, gas cooktop, walk-in pantry, and sightlines to the dining and living rooms—ideal for entertaining. The indoor hot tub and island bar invite post-dinner relaxation. Main-floor primary bedroom with a tub provides a private escape. Upstairs, 2 bedrooms, second full bath, and direct garden access offer a quiet guest retreat. Practical updates: 2017 metal roof, 2019 gas furnace, A/C, power-vented water heater, and radiant stone-floor heating. The insulated 20’x20’ garage/workshop with double door connects to a versatile lower level. Outside, mature trees, raised beds, and tranquil water features set the tone for al fresco living. A rare find blending lifestyle, location, and layout. (id:59911)
Judy Marsales Real Estate Ltd.
59 East 26th Street
Hamilton, Ontario
Location, location! Perfect for first-time buyers or retirees, this charming home is just a short walk to Concession Street, Juravinski Hospital, shops, restaurants, transit, and more, while still just minutes to downtown and the highway. Meticulously maintained, with thoughtful updates including on-demand hot water, a spacious crawl space for extra storage, and a bright, sun-filled layout throughout. The large open kitchen with dinette leads up to a raised great room—ideal for entertaining. Main floor features a primary bedroom with crown molding and a full 3-piece bath. Upstairs offers two additional bedrooms and another bath, while the lower level provides a cozy family/rec room or home office and lots of storage. The backyard is a private oasis with a big entertaining deck and 22 decorative deck lights on timers to enjoy the evenings in style. (id:59911)
Judy Marsales Real Estate Ltd.
29 Oxford Street
Hamilton, Ontario
Attention Investors & 1st Time Buyers! Spacious & Well Maintained 2 Storey Victorian Brick Home with In Law Suite. Improvements Over the Years Include Metal Roof Installed in 2019 with 50 Year Transferable Warranty & 15 Year Workmanship Warranty. 100 AMP Breakers. Eavestrough & Leaf Guard. Mostly Thermal Windows. Pot Lights. Hardwood Floors. Entertain in Your Maintenance Free Fenced in Yard with Deck & Concrete Patio. Large Shingled Roof Gazebo & Hot Tub. Great Walking Score! Steps to Countless Amenities Including the Downtown Core, West Harbour Go Station & Trendy James Street North. Minutes to 403 Highway, McMaster University, Dundurn Castle & Bayfront Park! Square Footage & Room Sizes Approximate. (id:59911)
RE/MAX Escarpment Realty Inc.
168 Brucedale Avenue E
Hamilton, Ontario
This charming bungalow offers timeless curb appeal in a well-established Hamilton Mountain neighbourhood. Inside, a bright, open layout welcomes you with a cozy living room filled with natural light and an eat-in kitchen perfect for family meals or casual gatherings. With three comfortable bedrooms and a full bathroom on the main level, the home provides flexibility for small families, couples, or those needing a dedicated office space. The finished lower level expands your living options, offering space for a recreation room, hobby area, or ample storage. Outside, the private backyard is surrounded by mature trees, creating a tranquil retreat with plenty of potential for a garden, patio, or outdoor entertaining space. A private driveway offers convenient parking for 3 cars. Ideally located near parks, schools, transit, and all the amenities of Hamilton Mountain, this home is ready to be customized and updated to your desires or move in and tackle updates little by little. Solidly built and lovingly maintained, it’s a fantastic opportunity for first-time buyers, downsizers, or anyone looking to make a house their home. (id:59911)
RE/MAX Escarpment Realty Inc.
3207 William Rose Way
Oakville, Ontario
Luxurious Detached Home in Upper Joshua Creek! Totally top notch upgraded house, like a custom home with high end upgrades. $$$ invested in upgrades. Elevation 2 model, offering an impressive 5,296 sq ft of total living space (3,623 sq ft above grade + 1,673 sq ft basement, as per MPAC), situated on a premium 45-ft lot in prestigious Joshua Meadows. This beautifully appointed residence features 5 spacious bedrooms and showcases soaring 10’ ceilings on the main level, 9’ ceilings on the upper floor, and an exceptional 10’ ceiling height in the basement. Richly stained hardwood flooring graces the main floor and upper hallway, seamlessly paired with elegant wood stairs and modern glass railings. Pot lights throughout both levels add warmth and sophistication. The gourmet kitchen is designed to impress with sleek quartz countertops, top notch island with wine cooler, upgraded cabinetry, and contemporary light fixtures. The main floor is enhanced by coffered ceilings with a fan, a statement decorative fireplace, custom blinds and motorized curtains, and refined 7” baseboards. The expansive primary suite with custom cabinet for optimal organization and comfort. The finished basement offers thoughtful enhancements including a stylish bar area, a custom shoe closet, a Sony amplifier system, and an electric fireplace—perfect for entertaining or relaxing in style. Additional upgrades include an interlocked driveway, 200 AMP electrical service, humidifier, and quality finishes throughout. Ideally located near top-ranked schools, picturesque parks and trails, shopping centres, and major highways (403, 407, QEW), this home perfectly blends luxury, function, and lifestyle. (id:59911)
RE/MAX Aboutowne Realty Corp.
120 Glenariff Drive
Flamborough, Ontario
Welcome to 120 Glenariff Drive, located in Freelton. Discover this beautifully upgraded bungalow in a sought-after adult community, offering 1,585 square feet of thoughtfully designed living space. The main floor showcases premium finishes, including engineered hardwood and elegant tile flooring throughout, plus crown mouldings and modern pot lights that enhance the open, airy layout. The large, open-concept design is perfect for both entertaining and everyday living, with natural light streaming through every corner. The bright sunroom provides a serene space to relax, while the convenience of main-floor laundry discreetly located in the linen closet adds a practical touch. This home features two spacious bedrooms, including a luxurious primary suite with a three-piece ensuite and a walk-in closet. A second full bathroom adds functionality for guests or family. The partially finished basement offers versatile additional space to suit your needs. Located in a peaceful neighborhood with access to community amenities like the inground saltwater pool, community center with party and games room, full kitchen for events, library, billiards room, shuffleboard, sunroom, gym, hiking trails and more. 120 Glenariff Drive is a stylish and low-maintenance retreat, perfect for enjoying a vibrant lifestyle. Don't miss this exceptional opportunity! Don’t be TOO LATE*! *REG TM. RSA. (id:59911)
RE/MAX Escarpment Realty Inc.
1504 Hetherington Drive
Peterborough North, Ontario
This well-appointed raised bungalow is nestled in the prestigious University Heights neighbourhood, offering a rare combination of privacy, space, and refined upgrades throughout. With a thoughtfully designed layout and impressive additions, this home delivers both comfort and style in equal measure. Step inside to an expansive open-concept main floor, where natural light flows through generous windows and a stunning sunroom that seamlessly extends your living space. The highlight of the home is the spacious family room addition perfect for everyday living and entertaining alike. The updated kitchen is a chef's dream, featuring a central island, granite countertops, and an abundance of cabinetry for all your storage needs. Gleaming hardwood floors elevate the common areas, providing warmth and sophistication. Retreat to the beautifully renovated main bathroom, complete with a charming clawfoot tub and stylish vanity. Each of the three main floor bedrooms offers brand-new broadloom, custom window coverings, and thoughtful touches throughout. The primary suite includes a refreshed ensuite with a sleek new vanity and a glass walk-in shower. Downstairs, the lower level impresses with a large, versatile family room, an additional spacious bedroom, an updated full bathroom, and ample storage. The convenient laundry/utility room and direct access to the attached double car garage round out this well-designed home. Step outside into a backyard oasis that truly sets this property apart. Designed for both relaxation and entertaining, the low-maintenance landscaping features a tranquil pond and water feature, offering a peaceful ambiance and enhanced privacy. Multiple deck spaces, a gas BBQ hookup, a brand new pergola, and electronic awnings provide the perfect setting for gatherings in any season. Ideally located just minutes from Trent University, top-rated schools, the Peterborough Golf & Country Club. (id:59911)
Royal LePage Frank Real Estate Electric City
Royal LePage Frank Real Estate
1487 Stewart Line
Cavan Monaghan, Ontario
WOW! Tucked away on a beautifully landscaped 1-acre lot, this privately located 4-bedroom, 3+1-bathroom home offers the perfect balance of peaceful living and modern convenience. The generous floor plan has highly sought after in-law potential. Enjoy your own retreat with complete privacy and plenty of outdoor space for entertaining or relaxing. A sunroom addition leads out to a hardy composite deck and covered pergola that overlooks the heated in-ground pool, a perfect getaway after work. Surrounded by perennial gardens and mature trees, this beautiful location will satisfy any nature enthusiast. Ideal for the handy person, a detached and heated workshop provides room for projects and storage. An additional attached double car garage will allow for protection of vehicles year-round. Located in a sought-after school district and just a short drive to the City of Peterborough or Highway 115, this home is perfect for families and commuters alike. (id:59911)
Century 21 United Realty Inc.
496 Pigeon Lake Road
Kawartha Lakes, Ontario
Escape to your own private retreat! This charming 3-bedroom bungalow is nestled on a picturesque one-acre lot, surrounded by peaceful farm fields with no neighbors in sight. Step inside to find beautifully maintained hardwood floors that add warmth and character throughout. Enjoy year-round serenity in the delightful three-season sunroom perfect for morning coffee or evening relaxation. The attached garage offers convenient access to the home, making every arrival effortless. With numerous updates and meticulous care, this home is move-in ready! If you're looking for privacy, tranquility, and timeless charm, this is the property for you. Don't forget the wood stove for those cold winter nights. All this located minutes to Lindsay and all the amenities it has to offer. (id:59911)
Century 21 United Realty Inc.
22227 Loyalist Parkway
Quinte West, Ontario
This beautiful rural property is nestled in the charming town of Carrying Place. This updated 3 bed 2 bath all brick home is move in ready and offers an abundance of living space. This home offers a large main level with bright living room, gorgeous updated kitchen with granite counters, ample cupboards and eat in area. Laundry and walk out to back porch. Lovely family room with gas fireplace and dining area with walkout to the beautiful porch area. Updated 4pc bath. Updated vinyl flooring throughout. 2nd level offers 3 spacious bedrooms and 4 pc ensuite. Further updates include newer shingles, windows, electrical, insulation and more. Attached double car garage, large yard with two sheds with power. One shed has its own sand point well. There are two wells located on the property. Amazing backyard covered patio with decorative brick arches to enjoy throughout the warm months. An abundance of parking. Situated conveniently between Trenton and Prince Edward County. Close to shopping and all amenities. This home has been beautifully updated and is in a wonderful location! *Please note this property to be part of the Trent Canal Reserve and is not the object of a Crown Patent. * (id:59911)
Royal LePage Proalliance Realty
94 Lake Driveway Way W
Ajax, Ontario
Rarely Offered Bungalow with Unobstructed Waterfront Views. Welcome to 94 Lake Driveway W. This is a rare opportunity to own a bungalow on one of Ajax's most coveted waterfront pockets. Nestled on a premium corner lot with a front-row view of the Ajax Waterfront, this home combines lifestyle and comfort with unbeatable location. This beautifully maintained home offers just under 2,000 sq ft of finished living space, featuring 2 spacious bedrooms on the main floor and an additional bedroom in the basement. The primary suite includes a private 4-piece ensuite for your comfort And a walk in closet. The open-concept layout is bright and inviting, with hardwood flooring throughout most of the home and fresh paint throughout (2025). The living room is anchored by a cozy gas fireplace, and the dining area opens onto a newly built deck (2022) perfect for entertaining with the lake as your backdrop. The kitchen features sleek Rocpal cabinetry, a new dishwasher, and a gas stove ideal for home chefs. Downstairs, the basement offers 1,944 sq ft open space a rough-in for both a kitchen and a full bathroom perfect for an in-law suite or future rental income. Additional features include: Updated furnace and A/C (2+ years), Owned hot water tank, Large 1.5 car garage. This Quiet, sought-after neighbourhood is steps from trails, parks, and the lake. Don't miss your chance to experience lakeside living in this rarely available bungalow. (id:59911)
Right At Home Realty
1 Grundy Crescent
Grand Valley, Ontario
Welcome To 1 Grundy Cres, In Beautiful Grand Valley! This Gorgeous Detached 2-Storey, 3 Bedroom, 3 Bath, 2214 Sq Ft Family Home Built In 2021 Offers The Perfect Opportunity For A Growing Family Looking To Get Into A Newer Turn-Key Home In A Fantastic Location. Loaded With Premium Builder Upgrades (See List), This Beautiful Abode Sits On A Premium 47x111 Ft Corner Lot And Boasts A Bright, Airy Open Concept Layout Complete With A Spacious Formal Living Area And A Cozy Family Room With Vaulted Ceilings And B/I Fireplace Just Off The Expansive Fully Upgraded Eat-In Kitchen. Large Principal Rooms Await Upstairs Including A Massive Prime Bedroom Retreat W/ Walk-In Closet And 4pc Ensuite. Downstairs You Will Find A Cavernous Basement W/ Rough-In For 4th Bath Awaiting Your Finishing Touch. Near All Amenities In Growing, Safe And Family-Friendly Community, This Is One Not To Miss! See Attached List Of Builder Upgrades, Premium Finishes And Extras. Includes Double Garage/4 Car Parking Direct Access To House Through Garage, Large Lot +++. (id:59911)
RE/MAX West Realty Inc.
292 Leacock Drive
Barrie, Ontario
Welcome Home!!! This 4 + 1 Bedroom Gregor Built all brick 2 storey, located next to the park is incredible! Over 2450 sq ft plus full finished walkout basement with 1 bedroom in-law apartment and separate entrance. You still have a separate recroom with fireplace in walkout basement for your enjoyment. Not to mention the walkout to your awesome inground pool, cabana, mature trees and much more! Almost all hardwood on main floor. Large eat-in kitchen with walkout to deck overlooking the spectacular backyard. Separate living room and dining room, as well as main floor family room with fireplace. Main floor laundry with inside entry from garage. . Upstairs features 4 great bedrooms. Awesome primary with beautiful views, not to mention the updated 3 piece ensuite with heated floors. All furniture in Apartment Except Bed & Stand INCLUDED; Lower level Patio table & chairs INCLUDED; Kitchen table & four chairs (not stools) included, 2 Desks in Office (not steno chairs) included. New Carpets(stairs & upstair 2 bedrooms) 2017, Hardwood Flooring in Office 2017, 16'x32' Mountain Lake Inground Pool with automated system, Robotic Cleaner & Waterfall, Aluminum Pergola on deck 2018,New Central Vac Accessories 2018, Pump House 2019, Medallion Gate 2019, New Roof 2019, New Garage Door & Opener 2021, New Furnace & A/C 2021, Renovated Laundry (new stackable W/D) & 2 pc Bathroom 2022, New Deck 2024, Extended Back Shed 2024, 200 Amp Service 2024, New heater & cell (pool) 2024, New Microwave 2025. Great commuter location! +++ (id:59911)
RE/MAX Hallmark Chay Realty Brokerage
90 Johnson Street
Barrie, Ontario
*OVERVIEW*Solid All-Brick Bungalow With Legal Registered Lower Unit Located In Barrie's Sought-After East End On A Spacious 60 Ft Wide Lot. Ideal For Families Or Investors.*INTERIOR*Main Floor Features 3 Bedrooms, A Bright Living Room, And A Functional Kitchen With Built-In Main Floor Laundry Cleverly Tucked Into Cabinetry. The Lower Level In-Law Suite Offers A Separate Entrance, Second Kitchen, Living Area, Bedroom, Full Bath, And Dedicated Laundry Perfect For Extended Family Or Rental Income.*EXTERIOR*Private, Tree-Lined Backyard With Protected Raised Garden Beds Ideal For Relaxing Or Entertaining. All-Brick Exterior, Paved Driveway, And Charming Curb Appeal.*NOTEABLE*Walking Distance To Grocery Stores, Restaurants, And The Waterfront At Johnson's Beach. Great East-End Location Close To Schools, Parks, And Transit. A Fantastic Opportunity In A Family-Friendly Neighbourhood With Income Potential. (id:59911)
Real Broker Ontario Ltd.
38 Cherry Hill Lane
Barrie, Ontario
Brand New Home by Award winning Deco Homes Available for an Immediate closing. Nestled in family-friendly neighborhood with 2024 sqft of modern living boasting 4 bedrms and 4 baths. Featuring family sized kitchen with free standing Island and extended breakfast counter, complete with stainless appliances (Stainless Steel Fridge, Stove and Dishwasher. White Washer and Dryer, quartz, extended center island 9ft ceilings w/out to oversized terrace. A spacious great room complete with laminate flooring boasts 9ft ceilings an oversized window, a private 2pc bath. Primary bedrm features a private balcony two full size windows a 3pc ensuite complete with glass shower, His & Hers Closets. Ground floor boasts a Recreational space complete with laminate flooring 9ft ceiling with access from oversized garage. Located just minutes from the Barrie South Go station, Allandale Golf Course, and scenic trails & parks, this home provides the perfect blend of convenience & Family Friendly Lifestyle. (id:59911)
RE/MAX Premier Inc.
102 Tudhope Boulevard
Oro-Medonte, Ontario
PRIVATE 1.7 ACRE RETREAT WITH A HOT TUB, BARN, FINISHED BASEMENT & ROOM TO ROAM! If your dream home includes acreage with exceptional privacy, your own barn, a serene backyard with a hot tub and tiered deck, and a spacious interior that actually feels like home, then 102 Tudhope Blvd is calling your name! Set on 1.7 beautifully treed acres, this well-maintained 2-storey offers the peace and space you crave with quick access to Lake Simcoe, parks, trails, and just 15 minutes to Orillia and Barrie for shopping, dining, and entertainment. Inviting curb appeal with a classic brick and aluminum exterior, a covered front porch, a winding driveway, and neatly landscaped gardens. Natural light fills over 2,500 sqft of finished space designed with function and comfort in mind. The large eat-in kitchen features granite counters, custom antique natural maple cabinets and crown moulding, pot lights, built-in appliances, a wet bar-style display with a sink, a dedicated desk station, and sliding doors to the yard. The formal dining room boasts a fireplace, brick surround, and wood panel accents, while the living room brings extra charm with pocket-style French doors and a large front window overlooking greenery. Three generous bedrooms include a primary suite with a walk-in closet and a 4-piece ensuite. The finished basement showcases a massive rec room, pot lighting, a fireplace, and space for games, movies, play, or workouts. This home truly shines outside with a multi-tiered deck, hot tub with new cover, screened wood gazebo, firepit area, and a large grass area backing on greenery. The detached barn offers room for storage, a workshop, or hobby space. Updates include the shingles (2014), furnace (2020) and water softener (2024), plus a Generlink transfer switch. Located on the school bus route for both public and Catholic boards, this property nails the lifestyle trifecta of space, serenity, and function, all wrapped in a setting that feels like home the second you arrive! (id:59911)
RE/MAX Hallmark Peggy Hill Group Realty Brokerage
140 Dunlop Street Unit# 1202
Barrie, Ontario
Welcome to Bayshore Landing! This is the Riviera model, a bright and airy corner unit with water views looking out to Kempenfelt Bay and the Barrie Marina. Windows on two sides that let the sunlight pour in through the entire condo. You'll find 2 spacious bedrooms, 2 full bathrooms, and 2 parking spots(tandem). The building has it all: a pool, hot tub, sauna, gym, games room, party room, and guest suites for when family or friends visit. Whether you're looking for peace and quiet or want to be part of the action,you're in the perfect spot. Downtown Barrie is right outside your door, offering great restaurants, shops,the waterfront, and year-round activities.This is easy, relaxed condo living with everything you need just steps away. (pictures depict condo when occupied- now vacant) (id:59911)
RE/MAX Crosstown Realty Inc. Brokerage
203 Lester Street Unit# 1
Waterloo, Ontario
Fantastic opportunity to own an established restaurant located in between Wilfrid Laurier and Waterloo University!! Extremely busy foot traffic, daily thousands of students walk in front of the store. The kitchen area is 633 square feet, with a whole floor of public dining area and is cleaned by the property management company.There are two exhaust systems at the front and rear to provide your restaurant with more diversified development.The checkout front desk has a very large marble countertop and is equipped with a cold table and hot food heating stove. Don’t miss this opportunity , book your showing today!! (id:59911)
Solid State Realty Inc.
769 Munich Circle
Waterloo, Ontario
EXECUTIVE HOME FOR LEASE!! Available on July 1st. This beautifully carpet free home offers over 2800 sqf, located in quiet community ,family-friendly neighbourhood-Clair Hill,Waterloo.Minutes to drive to the University of Waterloo and Wilfrid Laurier University. Double garages provide you with more parking spaces.On the left side of the door is a dinning room, can also use it as office.The spacious and bright corridor leads you to the kitchen and living room. The oversized backyard and the wood deck are perfect for this summer.There are four bedrooms on the second floor. The master bedroom with a 5pcs bathroom, and there is also an other 3pcs bathroom. Finished basement offers more space,3pcs bathroom and laundry room.The landlord will keep all the furniture you see in the pictures.Book your private appointment today! (id:59911)
Solid State Realty Inc.
3550 E Colonial Drive E Unit# 18
Mississauga, Ontario
Welcome to this stylish 2-bedroom, 2.5-bathroom townhouse with a modern design and abundance of natural light. It has large windows throughout on both floors. The open-concept layout showcases an upgraded kitchen, spacious living area, and well-sized bedrooms with decent closet space. The primary suite includes a private 3-piece ensuite for added comfort.Step outside to your own private patio perfect for relaxing or entertaining. Located near top schools, amenities, shopping, scenic trails, and with easy access to transit and major highways. A perfect fit for professionals, couples, or young families seeking a mix of comfort living and accessible entertainment. (id:59911)
Red And White Realty Inc.
6574 Wellington Road 34
Puslinch, Ontario
Rare Opportunity in Prime Location – Build Your Dream Estate. Located in a sought-after rural setting, this exceptional parcel of land offers privacy and space while being just minutes from the amenities of Cambridge and Guelph. With quick and easy access to Highway 401, it’s an ideal location for those who value both convenience and room to grow. Opportunities like this are rare—land in this area is hard to come by. Bonus: This property can also be combined with the adjacent parcel currently for sale, offering even greater potential for a larger estate or investment opportunity (id:59911)
Corcoran Horizon Realty
123 Blandford Street
Innerkip, Ontario
Welcome to 123 Blandford Street - a beautifully updated, freshly painted, light-filled gem offering nearly 1,800 sq ft of charm and comfort in the heart of Innerkip! A spacious front porch framed by mature landscaping sets the stage for this warm and welcoming home. Step inside and be greeted by character-rich details like crown moulding, oversized baseboards, and timeless trim work. The main floor offers a seamless flow - relax in the inviting living room, gather in the dedicated dining area, or enjoy the flexibility of a home office or playroom. At the back of the home, the kitchen overlooks your private backyard retreat: a 165’ deep, fully fenced yard with a stamped concrete patio, gazebo-covered sitting area, and an above-ground pool ready for sunny afternoons. You’ll also find a stylish 4-piece bath with updated flooring (2022), and a main-floor laundry room with added storage. Upstairs, the airy primary suite features a skylight, private 3-piece ensuite, and a charming Juliet balcony. Two additional bedrooms offer generous closets and space for family, guests, or work-from-home needs. The detached garage functions perfectly as a workshop, and the expansive driveway provides ample parking. Furnace and Central A/C (2021). Located just steps from schools and local amenities, 123 Blandford is move-in ready and waiting to welcome its next happy homeowners. (id:59911)
RE/MAX Twin City Realty Inc.
RE/MAX Twin City Realty Inc. Brokerage-2
56 Moffat Drive
Cambridge, Ontario
A well-maintained home nestled in a quiet, established pocket of Cambridge. This three-bedroom property blends classic charm with many recent updates. Refinished hardwood flooring flows through the living room and bedrooms, complemented by updated lighting and a fresh, cohesive paint palette. The kitchen has been fully redone with modern cabinetry and finishes, and the bathroom has been updated with a clean, timeless style. Downstairs, the partially finished basement includes a rough-in for a bathroom and laundry, along with a separate side entrance — offering flexibility for multigenerational living or future income potential. Additional updates include vinyl flooring, (2025), new kitchen (2025, updated bathroom (2025), 100-amp electrical panel with ESA certificate (2025), soffits (2024), shingles (2021), central air (June 2020), and furnace (2005). Located within the school zones for Moffat Creek Public School, St. Margaret Catholic Elementary, Glenview Park Secondary, and Monsignor Doyle Catholic Secondary. A solid home with room to grow — and a neighbourhood that makes it easy to stay. (id:59911)
RE/MAX Real Estate Centre Inc. Brokerage-3
95 Rainbow Drive
Caledonia, Ontario
Settle into this comfortable semi-detached home in Caledonia, built less than 5 years ago. This 1750 sq ft property offers 4 bedrooms and 3 bathrooms, providing ample space. It features a modern brick and stone exterior, a light-coloured kitchen with a pantry, and stainless steel appliances. You'll find hardwood floors throughout the main living areas and tile in the kitchen. For convenience, there's laundry on the main floor, parking for two cars, and a remote-control garage door opener, plus a Tesla charger already installed. Being close to a park and school adds to its appeal, while the unfinished basement provides flexible space for your future plans. (id:59911)
Housesigma Inc.
84 Gort Avenue
Paris, Ontario
Brand New, Never-Lived-In Townhome with Walk-Out Basement! Discover this stunning 1,707 sq. ft. townhome featuring a bright and spacious layout, perfect for modern living. This home offers 3 generously sized bedrooms, a versatile main-floor den, and convenient second-floor laundry. Enjoy cooking in the beautifully upgraded kitchen complete with a central island, stainless steel appliances, and an open breakfast area that walks out to a private deck. The 1.5-car garage and long driveway provide ample parking and storage. The walk-out basement adds valuable space and potential. Ideally located close to schools, shopping, parks, downtown and all essential amenities. Move-in ready! (id:59911)
Homelife Silvercity Realty Inc
305 Garner Road W Unit# 13
Ancaster, Ontario
Bright END UNIT - One of a Kind, Less Than 2 Years New 3 Storey Above Grade + Bonus Basement 2 Bed 1.5 Bath CORNER Unit Townhome For Sale in Prestige Ancaster! Absolutely Stunning with an Abundance of Windows Sunfilling All Rooms & Tons of Upgrades. 2 Balconies + a Porch, 2 Parking Spots, Direct Access From Garage to Home. Superior Exterior Stucco & Stone, Solid Oak Stairs, Potlights Throughout 2nd Floor, Glossy Cabinets In Kitchen & Bathrooms! Huge Master with Walk-in Closet. Kitchen Features Granite Countertops, New Sub-way Tiles, Stainless Steel Appliances, Breakfast Eat-in Bar, and Pantry Cabinets! Main 4-Piece Bathroom Features Double Sinks & Subway Tiled Shower! Bonus Basement for Storage! Kitchen Appliances, Laundry, and bathroom mirrors will be Installed. Close to Ancaster Town Plaza, 403/Wilson St Exit, Hamilton Airport, Schools, Trails, Places of Worship, Community Centres & More! (id:59911)
Right At Home Realty Brokerage
630 Woodlawn Road E Unit# A
Guelph, Ontario
Welcome to your ideal family home in Guelph!Nestled within the highly sought-after Brant neighbourhood, this bright and beautifully maintained 3-bedroom, 1.5-bathroom townhouse offers the perfect blend of modern comfort and unparalleled access to nature.Step inside and be greeted by a spacious dinette area seamlessly combined with a contemporary kitchen with recently upgraded stainless steel appliances, sleek dark cabinetry, and an abundance of counter-space, making meal prep a joy. A convenient and pretty powder room, along with an inviting and generously sized living room featuring a walk-out to your private deck and yard, complete the main floor an ideal space for entertaining.This thoughtfully designed floorplan offers a private retreat on the lower level. Here, you'll find three comfortable bedrooms, all featuring laminate flooring for added comfort. A well-appointed 4-piece bathroom and a dedicated laundry area complete this level, ensuring practicality and ease for daily living.Beyond the walls of this charming home, discover an exceptional lifestyle! You are truly just steps away from the natural beauty of Guelph Lake and the vibrant Guelph Lake Sports Field. Imagine morning strolls or invigorating hikes along scenic trails, picnics by the water, or enjoying the expansive playgrounds and an abundance of recreational activities right at your doorstep. This prime location offers unparalleled opportunities for outdoor enthusiasts and families alike.Don't miss your chance to own a piece of this desirable Guelph community, where convenience meets nature's playground! (id:59911)
Century 21 Millennium Inc
19 Hudson Drive
Cayuga, Ontario
If you are looking for best deal in town - you've found it! Enjoy the beautiful finished landscaping, concrete driveway and large lot with this immaculate 2 storey, 4 bedroom home on magnificent lot backing onto trees & greenspace - no neighours behind you! Original owner of this Tuscan model home has lovingly lived in & enjoyed this family sized home since 2012. Main floor features kitchen was recently outfitted with gorgeous quartz counter tops & inc stainless steel appliances, Travertine tile backsplash & lovely off white cabinets. Breakfast bar, custom light fixtures plus newly installed pot lighting create an inviting space. Cozy n/gas fireplace in the living room & patio door walk out from the dining room to upper level deck overlooks the yard & mature trees. Handy two pie e powder room on the main as well. Upstairs is highlighted by 4 good size bedrooms including a master suite which ftrs a walk in closet & large ensuite bath with soaker tub & walk in shower. Downstairs is ready for a buyer's finishings - separate entrance gives potential for an extra living space-garden door walk out to beautiful covered stamped concrete patio for entertaining or relaxing. Newer quaint garden shed in the back yard. N/gas BBQ hook-ups on both levels. 2 car att garage, newly installed concrete driveway holds 4 cars. N/gas furnace, c/air & municipal water & sanitation makes for easy & comfortable living. Family friendly, worry free small town life is calling! Only 30 mins to Hamilton, and major trans routes with lots of greast shops & restaurants in town. (id:59911)
RE/MAX Escarpment Realty Inc.
9256 First Line
Milton, Ontario
Nestled on a vast 10-acre lot and bordered by serene conservation lands, this exceptional estate presents an unparalleled opportunity for multi-generational living or significant rental income potential. This expansive residence offers a harmonious blend of privacy and versatility, designed to accommodate a large family or multiple tenants with ease. At the heart of this remarkable home is a stunning gourmet kitchen, featuring sleek quartz countertops, high-end stainless steel appliances, and a spacious island with a built-in dining table, ideal for family gatherings or entertaining. Skylights and floor-to-ceiling windows flood the space with natural light, while soaring vaulted ceilings and exposed wood beams create an inviting atmosphere that combines rustic charm with modern elegance. The main living area includes a luxurious primary suite with, walk-in closet, a spa-like six-piece ensuite, offering double sinks, a freestanding soaking tub, and an expansive shower. But the true gem of this property lies beyond the main house: four self-contained suites, each with private bedrooms, living/dining areas, kitchens or kitchenettes, bathrooms, and laundry facilities. These fully-equipped suites are perfect for multi-generational living, offering private, independent spaces while maintaining the convenience of being under one roof. These suites present a tremendous opportunity. Recent updates, including new windows (2022), new roof on the addition (2022), and updated furnaces and central air conditioning (2020), ensure the property is move-in ready and low-maintenance. With a three-car garage and a driveway that can hold 50+ vehicles, parking is never an issue. Enjoy easy access to Highway 401 and a quick commute to nearby amenities. This estate is truly a rare find, offering exceptional flexibility and endless potential. A must-see! (id:59911)
Royal LePage Burloak Real Estate Services
94 Adis Avenue
Hamilton, Ontario
This beautiful West mountain 4-level backsplit with 4-bedrooms has been completely updated over the last few years, ready for you to just move in and enjoy. The home features a paved double-wide driveway and a single car garage., is all brick, new windows replaced in 2019, shingles 2018, irrigation system professionally installed along with sod front and rear in 2021. Upon entering the home you are greeted by a good-sized tiled foyer and open concept first level. Solid white oak flooring throughout the living room, dining room, kitchen, and upper level. Large living room and separate dining room both with crown molding. Lovely kitchen with white cabinetry, center island, recessed lighting, quartz counters, and stainless appliances. 3-bedrooms on the upper level with a 4-piece updated washroom having ceramics and heated flooring. Large great room with corner gas fireplace, oak flooring and door leading to the rear yard. This level also features a bedroom/office and 3 piece washroom. The lower level features a large recreation room and playroom as well as a lovely laundry room The rear yard is completely fenced and features a large wooden deck with awning that is perfect for entertaining. Close to everything from dining, to shopping, to recreation, to easy public transportation, this West Hamilton property is ready for you to enjoy and call home. (id:59911)
Judy Marsales Real Estate Ltd.
100 Beddoe Drive Unit# 21
Hamilton, Ontario
Welcome to this beautifully updated townhome steps to Chedoke Golf Course. Approximately 1880 square feet above ground. The basement has a family room, utility, and a walk-out on ground level to an attractive, landscaped sitting area and double garage with inside entry. Add a double driveway that holds 4 cars to complete the fabulous parking capability of the home. Check out the main level with an open eat-in kitchen with a huge island with granite countertop and sizable dining area for entertaining. There is an INDUCTION cooktop and range hood with 2 built-in ovens, a wine fridge, microwave, and recent stainless steel fridge. Enjoy cooking in this chef's kitchen! Spacious great room with a modern gas fireplace with vents replaced add to the comfort and style of this easy living. Upstairs are 3 bedrooms and a newer stackable washer and dryer. Furnace & AC updated in 2022. Shingles replaced in 2021. 1 garage door opener. Location, location! From the front door, you have a view and accessibility to the lovely, treed and walkable park-like setting. Close to 403, transportation, Westdale, and McMaster which are all minutes away. Walkable to Locke St, trails up behind the Golf Course. Fantastic schools, minutes to the mountain access, Mohawk College, and Hillfield Strathallan College. Don't miss it, just move in! RSA (id:59911)
Judy Marsales Real Estate Ltd.
113 Freedom Crescent
Hamilton, Ontario
Spacious 3-Bedroom Townhouse for Rent | 2.5 Baths | Prime Location Near Hamilton Airport & Highway Access. Beautiful and well-maintained townhouse featuring 3 bedrooms and 2.5 bathrooms. The primary bedroom includes a walk-in closet and a private ensuite. Conveniently located near Hamilton Airport with easy access to major highways. The current tenant is vacating on **July 31st**, and the property will be available for occupancy starting **August 1st**. Minimum 1-year lease. No smokers. Seeking AAA+ tenants. Please include a detailed Equifax credit report, rental application, and employment letter with your offer. 24-hour irrevocable required on all offers. (id:59911)
RE/MAX Escarpment Realty Inc.
RE/MAX Escarpment Realty Inc
109 West 23rd Street
Hamilton, Ontario
Welcome to 109 West 23rd St, a charming fully detached home in one of Hamilton’s most desirable west mountain neighbourhoods! This 3-bedroom, 2-bathroom gem sits on a beautifully landscaped lot on a quiet, tree-lined street. Inside, enjoy a bright living space, updated roof, windows, furnace, and AC for peace of mind. The partially finished basement, with its own side entrance, offers incredible potential for an in-law suite or rental income. Just steps from Colquhoun Park, and minutes from Mohawk College, Hillfield Strathallan College, and several other public and Catholic schools, this home is perfect for families, investors, or first-time buyers. Don’t miss out on this incredible opportunity! (id:59911)
RE/MAX Escarpment Realty Inc.
19 Kenscott Road
Toronto, Ontario
Welcome to 19 Kenscott Drive Spacious, Upgraded & Income-Ready!This beautifully maintained 4-bedroom, 2-storey detached home offers 1,972 sq ft above grade plus a finished 2-bedroom basement with a separate entrance bperfect for extended family or rental income potential. Located in a prime Toronto neighbourhood with easy access to Hwy 401, this home combines space, comfort, and convenience.Enjoy recent upgrades throughout, including a new roof, gutters, and downspouts (2025), furnace and heat pump (2023), newer windows, and a modernized open-concept kitchen with stainless steel appliances. Freshly painted and move-in ready, this home is ideal for families or savvy investors looking for value and versatility. (id:59911)
Exp Realty
3505 - 575 Bloor Street E
Toronto, Ontario
This luxury 1 Bedroom + Den and 1 Bathroom condo suite offers 567 square feet of open living space. Located on the 35th floor, enjoy your views from a spacious and private balcony. This suite comes fully equipped with energy efficient 5-star modern appliances, integrated dishwasher, contemporary soft close cabinetry, in suite laundry, and floor to ceiling windows with coverings included. (id:59911)
Century 21 Atria Realty Inc.
408 Osiris Drive
Richmond Hill, Ontario
Beautiful main level house with 3 large bedrooms w/closets and windows, large open-concept living area, and hardwood floorboards throughout. Fully renovated with all new appliances, fantastic sunroom to enjoy morning coffee, walk out to the deck and fully fenced yard. Quiet and friendly neighbourhood. Great layout for family, steps to top-ranked Bayview Secondary school, Walmart supermarket, library, delicious restaurants, coffee shops, parks, public transit and so on. (id:59911)
Century 21 Heritage Group Ltd.
1480 Mill Line Road
Douro-Dummer, Ontario
Charming custom-built bungalow nestled on a scenic 154 acre property with windings Ouse River access in prime location just minutes to Norwood and Hwy 7. This 2010 custom home features a spacious layout including an entry foyer, large kitchen, living dining room, sitting room/ den/storage room, primary bedroom with 5-piece ensuite, second full bathroom, two additional bedrooms, laundry, and both eastern and western facing screened porches. The attached garage offers plenty of space for parking and additional storage. Slab on grade construction featuring Legalett in floor heating system. The property offers a nice mixture of wooded and open acreage along with scenic river frontage. Rare opportunity to own in this ideal country location. (id:59911)
Century 21 United Realty Inc.
30 Wakeford Road
Kawartha Lakes, Ontario
Waterfront haven for your permanent home or your great escape! Over 100 feet of peaceful shoreline frontage with picturesque westerly exposure makes this ranch style bungalow with walk-out lower level, the perfect escape. With approximately 3200 sq ft of top quality finished living area, accommodating family and friends is a pleasure, with 3 main floor bedrms & 2 lower bedrms. The welcoming sky-lit entrance, leads through to the expansive main living area, with breathtaking & unobstructed views of the lake and exquisite sunsets thru floor to ceiling and wall-to-wall windows. This area blends a 2-sided fireside sitting area, dining area, TV viewing area, computer/work area & a gourmet kitchen with custom cabinetry, quartz counters, pot/pendant and under-cabinet lighting and 4 seater breakfast bar - that entices cooks and beckons guests - all further enhanced with vaulted ceilings & original pine floors. . Awake in the Master bedroom suite, overlooking the lake - a personal retreat, with a dream walk-in closet, custom shower/steam room, free standing soaker tub and your own work-out gym! A 2nd bedrm features bunk beds with built in ladder to access the glassed-in loft for the children's escape! The 66' long deck with glass railings and BBQ hook-up, can be accessed from any of these areas. The lower level facilitates quests or extended family, w/ custom 3pc semi-ensuite, 2 bedrooms & large family rm. that leads to the extended exterior leisure area with hot tub and direct access to your waterfront, hedged private yard. A newer custom dock system awaits your personal watercraft & your fishing & swimming enjoyment! Lake Scugog is part of the Trent-Severn Waterway, allowing for hours of boating pleasure! Evenings can be enjoyed around the firepit, by the waters-edge in a ready-made area. Practicality allows for a main floor laundry room with access to the oversized double garage & paved drive for you and your guests! (id:59911)
RE/MAX Jazz Inc.
400 Crystal Drive
Peterborough South, Ontario
CHARMING 3 BEDROOM ALL BRICK FARMHOUSE IN PRIME SOUTH END LOCATION. THIS NICELY UPDATED FAMILY HOME FEATURES A BRIGHT AND SPACIOUS LAYOUT INCLUDING A COVERED PORCH, MAIN FLOOR ENTRY, OPEN CONCEPT KITCHEN DINING AREA, 2 PC POWDER ROOM AND A LARGE LIVING ROOM WITH EXPOSED BRICK. THE SECOND LEVEL OFFERS A PRIMARY BEDROOM, TWO ADDITIONAL BEDROOMS, AND A NICELY UPDATED FULL BATHROOM. THE BASEMENT OFFERS UTILITY SPACE AND ADDITIONAL STORAGE. THE PROPERTY OFFERS GREAT SPACE FOR ENTERTAINING AND THE DETACHED SHED IS AN ADDED BONUS. GREAT LOCATION WITH EASY ACCESS TO LOCAL AMENITIES AND HWY 115. (id:59911)
Century 21 United Realty Inc.
35532 Highway 28 Highway
Carlow/mayo, Ontario
Water Oasis! This charming old building and lot with towering white pines is waiting for its next lover of the outdoors, who can clean up the inside and refinish it their own way. With direct access to throw your kayak in the water, swim at a moment's notice and take in the soothing sights and sounds of the waterfalls. Rare is a spot that has such access to nature but also has all your necessities right next door. Come check out this peaceful place and make it yours! (id:59911)
Reva Realty Inc.
35 Aspen Valley Crescent
Guelph, Ontario
Welcome To 35 Aspen Valley Crescent. A Rare, Turnkey Opportunity Perfect For Investors, Multi Generational Households, Or Any Large Family Seeking Exceptional Value And Flexibility. Set On A Premium 100 Foot, Exceptionally Treed Corner Lot At The Quiet End Of A Cul-de-sac, This Residence Delivers A Private, Park Like Setting That Is Nearly Impossible To Duplicate. Boasting Well Over 2,300 Sq Ft Of Total Living Space, The Home Showcases Six Generous Bedrooms (Four Up, Two Down), Plus A Main-Floor Office With A Large Closet Easily Converted To A Seventh Bedroom, And Three Full Baths A Layout That Effortlessly Accommodates Separate Generations, Live In Caregivers, Or High Yield Room By Room Tenancies. Two Independent Laundry Stations And A Finished Walk Up Basement With Egress Windows Create A Ready Made In-Law Or Income Suite, Allowing You To Maximize Cash Flow From Day One. Major Capital Items Have Been Professionally Updated For Total Peace Of Mind: New Roof (2020), High Efficiency Furnace (2025), Neutral Designer Paint Throughout (2025), Newly Paved Four Car Driveway (2025), And A Whole Home Water Filtration System (2022). Newer Windows, Doors, Kitchens, And Baths Further Enhance The Just Move In Appeal, While Forced Air Gas Heating And Central Air Keep Utility Costs Manageable Year Round. The Oversized, Fully Fenced Backyard Is An Entertainers Dream Plenty Of Space For Kids, Pets, Or Future Garden Suites, Plus Mature Trees For Natural Shade And Privacy. The Kitchen Includes A Large Pantry, Perfect For Storage Needs. A Double Attached Garage (Inside Entry) And Four Additional Driveway Spaces Provide Parking For Six Vehicles. Location Scores Top Marks: Minutes To The University Of Guelph, Stone Road Mall, Costco, Conservation Trails, Top Rated Schools, And Rapid Transit. Book Your Private Tour Today! (id:59911)
Land & Gate Real Estate Inc.
1802 Young's Point Road
Selwyn, Ontario
Welcome to this beautifully updated 4-bedroom, 2-bathroom home nestled in the heart of the Kawartha's. Freshly painted and boasting a modern, open-concept layout, this property combines style, comfort, and functionality for today's lifestyle. Step inside to discover a fully renovated kitchen with contemporary finishes and quartz countertops, perfect for entertaining or family meals. The spacious main bathroom has also been completely transformed, offering a sleek, spa-like retreat. With plenty of room for a growing family or those who work from home, the additional office space provides flexibility and convenience. Enjoy the tranquility of backing onto open farmland-no rear neighbours and peaceful country views right from your backyard. A 2-car garage adds plenty of storage and parking, while the deeded water access to beautiful Lake Katchewanooka is the cherry on top. Ideal for boating, kayaking, or summer swims just steps away. Don't miss your chance to own a stylish, move-in-ready home in one of the area's most desirable communities! (id:59911)
Exit Realty Liftlock
301 - 175 Haig Road
Belleville, Ontario
Waterford Condominium, must to view this 3rd floor freshly painted- 2 bedroom unit featuring spacious living room/dining area with walkout to private balcony, in-suite laundry, security building. Some flooring to be replaced in this unit. This property is conveniently located within walking distance to shopping, restaurants, hospitals and on bus transit routes in Belleville. (id:59911)
Royal LePage Proalliance Realty
25 Hayward Crescent
Guelph, Ontario
Beautiful Family Home Backing onto Conservation & Trails with a Walkout Basement! Welcome to this stunning, move-in-ready home perfectly situated in a sought-after school district and surrounded by fantastic amenities. Backing onto peaceful conservation land with walking trails, this home offers nature views and privacy, with a huge deck ideal for sunset watching and entertaining - seamlessly extending your indoor living space. Inside, enjoy carpet-free living (carpet only on stairs), large bright windows, and a completely updated kitchen (2021) with stunning views of the greenery behind. The views extend to the large living room with a cozy gas fireplace. Major updates in 2021 also include: all new windows, garage door, exterior and interior main floor doors, updated powder room, and hot water on demand.The spacious primary bedroom features amazing windows, a convenient 3 piece ensuite, and a large walk-in closet. Handy main floor laundry adds everyday ease.The walkout basement offers excellent potential with a finished rec room, den, and a 3-piece bath perfect for guests, teens, or future in-law setup. Lots of value here with all the big-ticket items already done! A 2 car garage and great curb appeal complete the package. Dont miss this incredible opportunity to own a beautifully updated home in a prime location. (id:59911)
Coldwell Banker Neumann Real Estate
59 Albert Street E
North Huron, Ontario
Welcome to 59 Albert St E, a delightful three-bedroom, two-bath story-and-a-half home nestled in a peaceful neighborhood. This inviting residence features a spacious main floor that includes a convenient laundry area, making everyday tasks a breeze. The heart of the home is a fantastic kitchen, perfect for family gatherings and entertaining friends. Step outside to enjoy your private back deck, an ideal spot for morning coffee or evening relaxation. The covered front porch adds to the home's curb appeal and provides a welcoming entryway. With natural gas heating and situated on a quiet street, this property offers both comfort and tranquility. Don't miss the opportunity to make this charming home your own! (id:59911)
RE/MAX Land Exchange Ltd
47 Shady Maple Trail
Whitestone, Ontario
Beautiful western exposure waterfront building lot with 250 feet of gentle entry clean swimming shoreline. Build your dream cottage or waterfront home in this great location with endless sunsets. Enjoy an outcropping rock shoreline along with gorgeous panoramic views. Located in a quiet private setting in Parry Sound's cottage country, you'll enjoy making cottage memories all year long! (id:59911)
RE/MAX Parry Sound Muskoka Realty Ltd
2 Is 270 Georgian Bay Island
Georgian Bay, Ontario
Nestled on the tip of Kelleher Island in the heart of Six Mile Lake, 2 Island 270 offers an extraordinary opportunity to own a classic yet updated cottage retreat on a rare 2-acre parcel. With over 490 feet of pristine shoreline, this property boasts panoramic, north-facing views that capture both sunrises and sunsets, making it one of the most picturesque locations on the lake. Originally built in the 1950s, the cottage has been thoughtfully updated over the years, blending rustic charm with modern comforts. The property also includes a two-slip boathouse, featuring one dry slip and the other equipped with a boat lift, offering convenience and protection for your watercraft. The expansive land provides exceptional privacy and endless possibilities whether you envision creating a family compound or building an additional cottage, the space and zoning potential are there. Towering trees and natural rock outcroppings frame the property, enhancing its classic Muskoka appeal .With its combination of historic charm, modern updates, rare waterfrontage, and some of the best views on Six Mile Lake, 2 Island 270 is a unique and special place where lifelong memories can be made. This is island living at its finest. ** This is a linked property.** (id:59911)
Royal LePage In Touch Realty
802 Steinberg Court
Peterborough North, Ontario
Welcome to 802 Steinberg Court in the sought after Trails of Lily Lake community. This stunning home, quality-built by Peterborough Homes, offers the perfect blend of elegance, space, and natural beauty, backing onto serene conservation land for ultimate privacy. With over 3,700 square feet of finished living space, this exceptional home features five spacious bedrooms and four and a half bathrooms, including two primary suites-ideal for multi-generational living or accommodating guests in comfort. The great room is warm and inviting, centered around a beautiful gas fireplace, while a second fireplace in the expansive lower-level recreation room adds even more charm and coziness. The kitchen is a true showpiece, designed for both function and style, with an oversized island, sleek quartz countertops, and a stylish backsplash. From here, you can take in the breathtaking views of the conservation area, creating a peaceful retreat right in your own backyard. Situated just steps from the Trans Canada walking trails, this home is perfect for those who love the outdoors while still enjoying the convenience of a prime location. Thoughtfully designed with many upgrades and premium finishes throughout, this is a home that must be seen to be truly appreciated. The lower level of the home is finished and has large recreation room plus 5th bedrooms, 3-pc bath and a large storage and Utility room (6.33m x 4.04m). See floor plans in the document file. I know you won't be disappointed! (id:59911)
Exit Realty Liftlock
