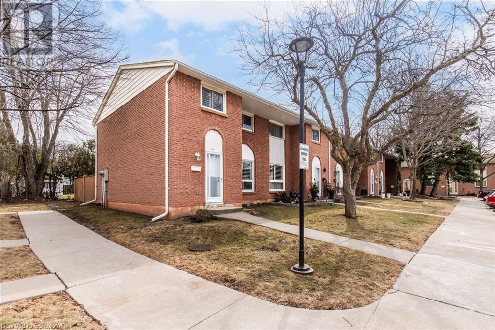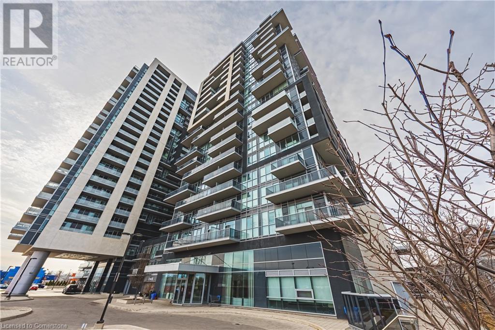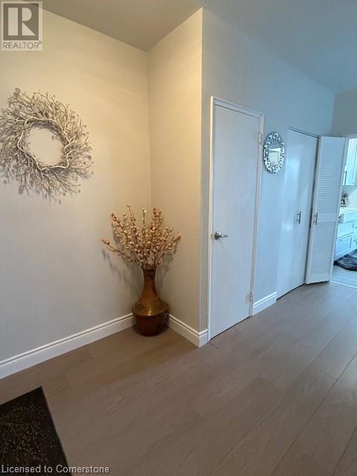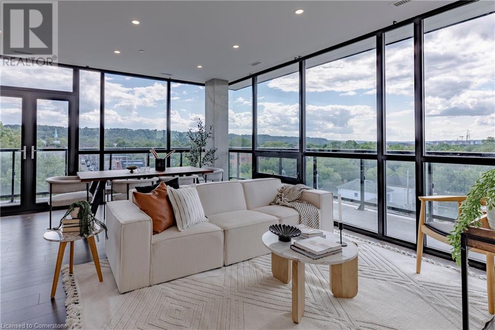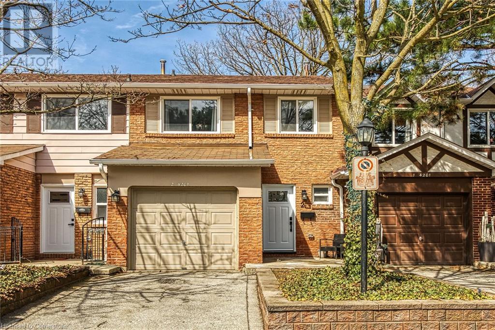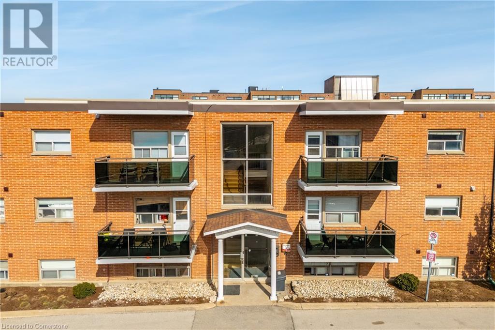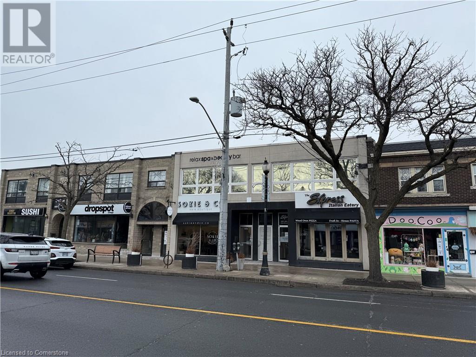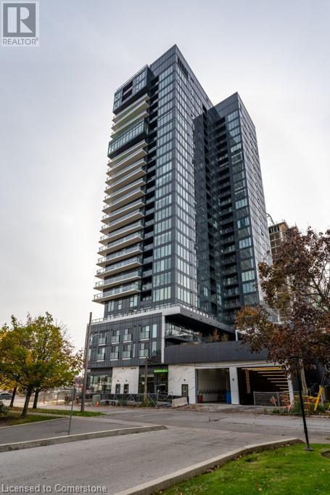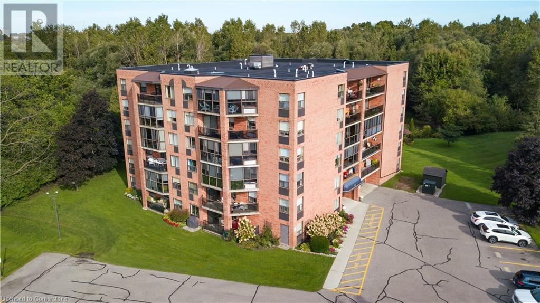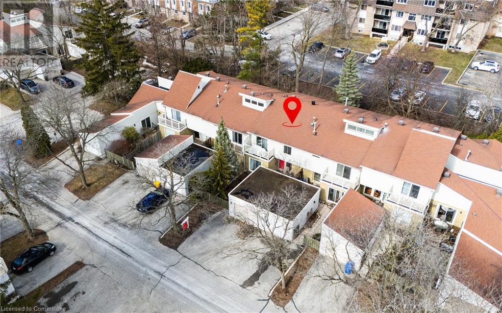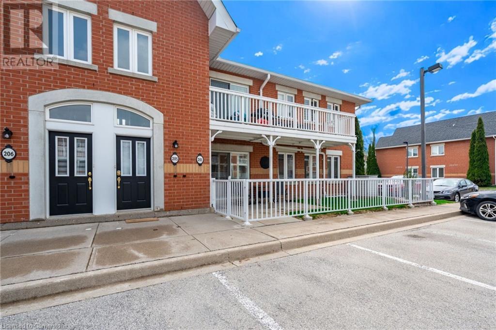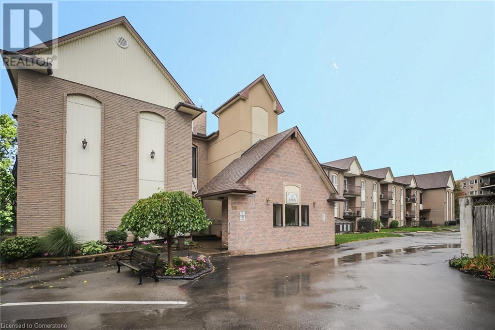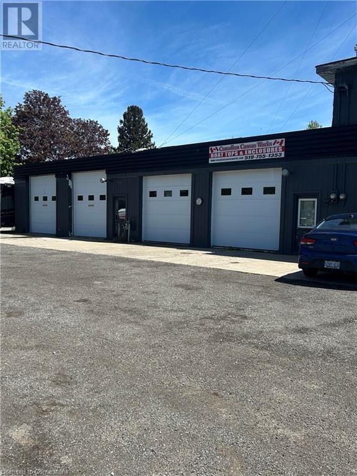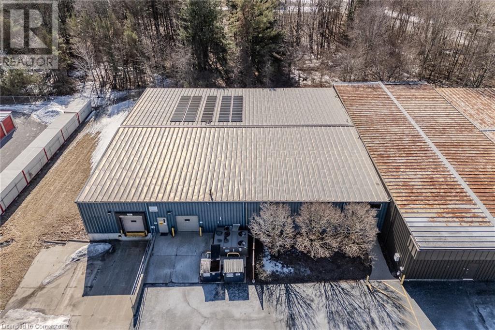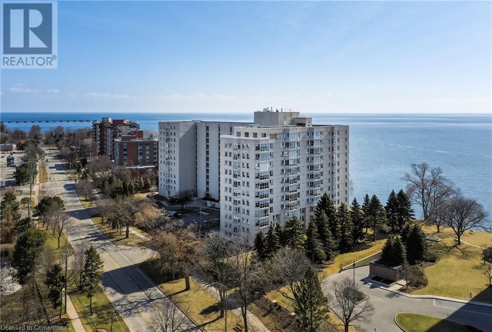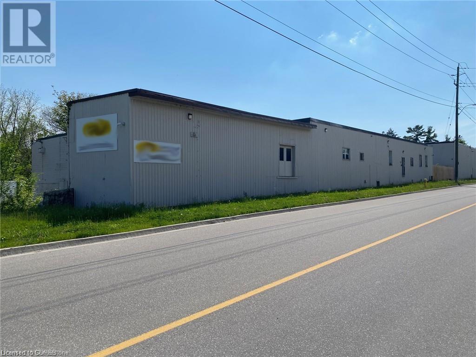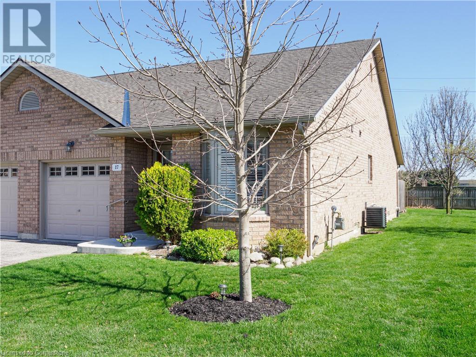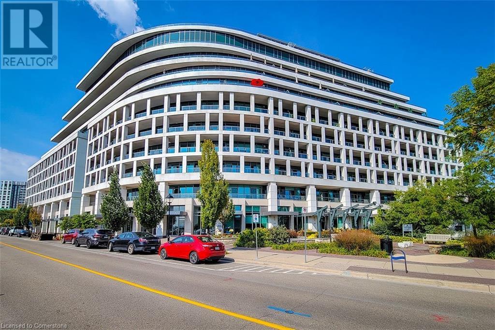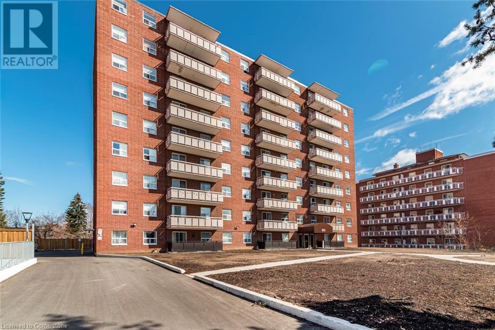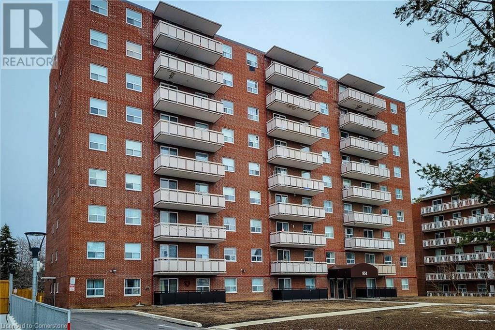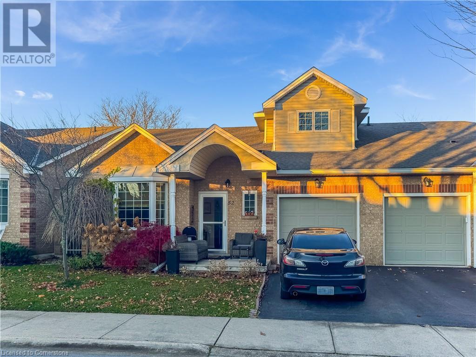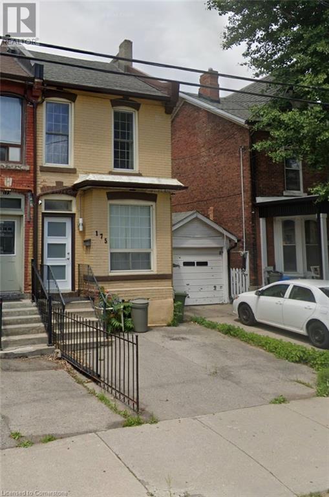150 Gateshead Crescent Unit# 101
Hamilton, Ontario
Turn Key, 2-Storey End Unit, 3 bedroom, 1 & 1/2 bathroom Townhome with a finished basement, fully renovated and cared for by the same owners for almost 20 years. This lovely home offers over 1900 square feet of finished living space featuring an updated kitchen, bathrooms, flooring, and a landscaped backyard patio. Fence, patio door and front door replaced by condo corp in 2021/22. Condo fee's cover Cable TV, (basic), Special internet offer, water, parking (#101), visitor parking & common elements maintenance. Located in a well maintained quiet complex that includes a recently built playground for the kids. Steps away from shopping malls, schools, parks, library & public transit. 20 minute drive to Burlington, 40 minutes to Mississauga. Don't miss out on this one, book your showing today! (id:59911)
RE/MAX Escarpment Realty Inc.
2093 Fairview Street Unit# 2001
Burlington, Ontario
Welcome to Paradigm Condo living. This building built in 2017 features amenities suited for everyone. Located next to the Burlington Go Station. This unit offers 577 sq ft of living space and boasts an open-concept living and dining area.The kitchen comes fully equipped with stainless steel appliances, quartz countertops and plenty of cabinet space. Ensuite Laundry. Enjoy the sunsets from your 20th floor balcony. Includes one underground parking spot B-275 and one locker B-323. Abundance of amenities include, pool, sauna, gym, basketball court, theatre room, party room, Patio with BBQ's, outdoor lounging area and 24 hour concierge service. Conveniently located near major highways, shopping centres, hospital, parks and schools. (id:59911)
RE/MAX Escarpment Realty Inc.
222 Concession Street Unit# 303
Hamilton, Ontario
Welcome home to The Montebello - a well-maintained, mature building with mature tenants. This building is conveniently located in Centremount, directly across from the beautiful and recently updated Sam Lawrence Park which has stunning views of the lower city and is always meticulously landscaped with lush greenery and florals. Here, various paths lead through the garden, into the city, or along the iconic Bruce Trail. Within the building, you'll find the front lobby is open, comfortable, and welcoming. The apartment itself is huge! With over 700 sf of living space, an oversized bedroom, and recent renovations, it will be easy to call this bright, fresh apartment home. Best of all, your neighbours - the other tenants - are lovely! Some have been here for 40 years. Much care has been taken to ensure new tenants make quality neighbours. Come see this lovely unit in The Montebello, situated in what's arguably the BEST part of the city! (id:59911)
Century 21 Heritage Group Ltd.
101 Locke Street S Unit# 504
Hamilton, Ontario
Welcome to 101 LOCKE, Hamilton’s most exclusive boutique condo building in the heart of the Locke Street neighbourhood. This stunning Manhattan unit features 1241 sqft of luxury living space with floor to ceiling windows and glass wrap around balcony with an extra 320 sqft of outdoor space to enjoy southwest sunset views. This upgraded unit features dark plank flooring throughout, spacious open concept living and dining areas, gourmet kitchen with large island, granite counter tops, stainless steel appliances and ample storage. There are 2 bedrooms and 2 baths including the primary with 4pc spa like ensuite with walk-in shower and marble floors, and 2nd bedroom with 4pc bath, plus a den with sliding doors, perfect for your home office. The unit includes 2 underground parking spots with one currently rented out at $300/M for bonus extra income, 3 storage lockers, plus fabulous building amenities including a luxurious rooftop lounge featuring entertainment area, dining & party area, outdoor terrace with BBQ’s and fireplace, skyline fitness center with yoga deck, steam room & showers. Other building amenities include bike storage, dog wash station plus 24-hour video surveillance. Stroll to the shops, restaurants and amenities on Locke St. S, schools, parks, churches, transit, plus just minutes to St. Joseph’s Hospital, McMaster Medical Center & University, golf, hiking trails, and so much more! Just move in, relax, and enjoy luxury living on Locke. (id:59911)
Judy Marsales Real Estate Ltd.
4201 Longmoor Drive Unit# 2
Burlington, Ontario
Beautifully updated 3 bedroom home backing onto Iroquois Park in South Burlington. Welcome to 2-4201 Longmoor Drive, a modern and spacious home nestled in a family friendly community within walking distance to schools, parks, and trails. The stylish entryway accent wall sets the tone for the modern design and thoughtful touches throughout the home. The bright open concept layout features an updated kitchen with a large island, subway tile backsplash, stainless steel appliances, and timeless cabinetry with crown moulding. The spacious living and dining area have a walkout to the fully fenced backyard with no backyard neighbours! A powder room completes the main level. Upstairs, you’ll discover the oversized primary bedroom boasting a walk-in closet outfitted with a closet system and a modern 3-piece ensuite. Two additional generously sized bedrooms and an updated main bath with a double vanity complete the upper level. The finished basement adds plenty of additional living space and storage options. Further updates include fences (2021), downspouts and eavestroughs (2023), front door (2023), roof (2024), and air conditioner (2024). Located close to schools, shopping, restaurants, and transit and within close proximity to the 403 and the Appleby Go Station this home has everything you need! (id:59911)
Rockhaven Realty Inc.
264 Oakdale Avenue Unit# 102
St. Catharines, Ontario
Looking to get in the market, downsize, or invest? Look no further than 264 Oakdale Ave #102! This 2 bedroom condo provides a centralized location in the heart of St. Catharines, two minutes from the highway with access to public transit on the street. Featuring plenty of storage space and in-suite laundry, this unit has a lot to offer anyone looking to live a low maintenance lifestyle. The low condo fees include heat, water, building maintenance, and parking, making it a cost effective option for any buyer. Don't hesitate, book your showing today! (id:59911)
RE/MAX Escarpment Golfi Realty Inc.
1034-1036 King Street W Unit# 201
Hamilton, Ontario
prime 2nd fl office space in Westdale Village. In the heart of the commerical/retail district shopping and dining, and entertainment. Close to Highway 403, the Lincoln Alexander expressway, Hamilton Health Sciences, McMaster U, and McMaster Innovation Park, schools, religious institutions, future LRT, public transportation, parks and recreation facilities. Well maintained building. Office overlooks King St. West. Lots of natural light. (id:59911)
Royal LePage State Realty
370 Martha Street Unit# 210
Burlington, Ontario
Are you ready to live in Luxury? Nautique Lakefront Residence is a way of life that combines world class amenities with easy living. This model is the most desired in the building. The best end unit layout featuring 2 Bedrooms with 2 full bathrooms. You will fall in love with the 741 sq.ft sun-drenched space featuring an open concept design with modern kitchen with island, high ceilings with floor to ceiling windows, unobstructed views of the rooftop garden, Bedroom with 4pc. ensuite and walkout to a relaxing spacious Terrace with room for lounge area and dining. The Amenities feel like you are at a high end hotel. Outdoor lap pool surrounded by a grill kitchen and fire pit lounge area, Gym and Yoga studio overlooking the lake, 20th Floor Skylounge with full views of the lake and a party room. For your convenience and safety there is 24HR concierge. 1 Underground spot and 1 Locker. Walk to the lake, Spencer Smith, walking/biking trails, restaurants, sporting, live music and shopping. Burlington Go station nearby. (id:59911)
RE/MAX Escarpment Realty Inc.
17 Mill Pond Court Unit# 405
Simcoe, Ontario
Situated at 17 Mill Pond Court, Unit 405 in Simcoe, this 4th floor condo presents an ideal opportunity for comfortable, convenient living. The building features a secured entrance, a welcoming lounge area, a mailbox section, and an event room perfect for gatherings and games, complete with a convenient small kitchenette. Upon entering the unit, a tiled foyer with a coat closet sets the tone for the well-appointed space. Abundant windows throughout the unit invite ample natural light, creating a bright and cheerful ambiance. The living/dining room area and both bedrooms boast stylish vinyl plank flooring, enhancing the contemporary feel of the home. A highlight of the unit is the enclosed balcony, providing a fantastic spot to savor a morning coffee or indulge in a good book, offering a peaceful retreat for relaxation. The modern kitchen features upgraded cabinetry, quartz counters, and space for a small table, along with essential appliances including a fridge, stove, built-in over-the-range microwave, and dishwasher. The spacious primary bedroom offers access to the enclosed balcony, 2 large closets, and a private 4-piece ensuite bathroom, ensuring a comfortable and private retreat. Additionally, there is a guest bedroom and an additional 3-piece guest bathroom. Convenient in-suite laundry facilities are also available down the hall, adding to the unit's practicality. The property's prime location places it in close proximity to amenities, shopping, restaurants, parks, and trails, catering to a convenient and vibrant lifestyle. Furthermore, easy access to Hwy 403 and major centers via a short drive adds to the unit's appeal, offering accessibility to a range of destinations. In summary, this 4th floor unit at 17 Mill Pond Court presents a compelling opportunity for a comfortable and convenient living experience, featuring modern amenities, a bright and inviting interior, and a prime location for a well-rounded lifestyle in the heart of Simcoe. (id:59911)
Progressive Realty Group Inc.
27 Wilsonview Avenue Unit# 4
Guelph, Ontario
Welcome to 27 Wilsonview – A True Gem in the Heart of Guelph! This move-in ready 4-bedroom, 4-bathroom townhouse offers almost 2,500 sq. ft. of versatile living space, ideal for families, students, or investors. The Main Level offers a bright living & dining area, eat-in maple kitchen with a pot-filler faucet, plus hardwood flooring throughout the main floor. Second Floor boasts four spacious bedrooms, including a primary suite with a 3-piece ensuite & walk-in closet, plus convenient second-floor laundry. The finished Basement houses a large rec room, ample storage, and an additional full bathroom. Shaded front sitting area, backyard garden, and garage + 2 driveway spots. 27 Wilsonview is an unbeatable location, minutes from Guelph University, top-rated schools, shopping, transit, and just 10 minutes to Hwy 401. Book your showing today! (id:59911)
The Agency
150 Oak Street Unit# 16
Simcoe, Ontario
This nicely maintained end unit offers approximately 1,773 square feet of finished living area spread across two levels, providing ample space for comfortable living. As you step through the front entrance, you’ll appreciate the convenient inside entry from the single car attached garage. The spacious galley kitchen includes oak cabinetry and features undermount lighting. Adjacent to the kitchen is a cozy dinette, ideal for casual meals. The combination dining/living room area is bright and inviting, complete with sliding doors that lead to a generous deck. This outdoor space is perfect for relaxation, equipped with an awning and surrounded by trees, offering a serene view that backs onto farmer’s fields. The main level also includes a convenient laundry room with a sink and storage cabinet, a well-appointed 4-piece bathroom, and a primary bedroom, ensuring comfort and ease in your daily routine. Descend to the basement level to discover a recreation room, perfect for entertaining or unwinding. This level also features an additional bedroom, a 3-piece bathroom, a storage room, and a utility room, providing functionality and space for all your needs. Situated in a prime location, this condo combines privacy with community living, making it a unique opportunity you won’t want to miss. Schedule your viewing today and experience all that this remarkable property has to offer! (id:59911)
Progressive Realty Group Inc.
1701 Lampman Avenue Unit# 201
Burlington, Ontario
Looking for ground floor living? This 895 sq ft stacked townhome might be just what you're looking for! The bright corner location features 2 bedrooms plus a den, 2 full bathrooms and an open concept kitchen, dining and living area. In front of this unit is a fenced covered patio area. The location is ideal, south of Upper Middle, north of Mainway and just to the east of Appleby Line. Convenient to all the great amenities including schools, shopping and transit options. The Central Air Conditioner, Air Handler (Furnace), Air Cleaner, and Thermostat will be paid out in full by the Seller upon closing. (id:59911)
RE/MAX Escarpment Realty Inc.
RE/MAX Escarpment Realty Inc
20 John Street Unit# 202
Grimsby, Ontario
MODERN COMFORT … Discover modern living in this BEAUTIFULLY UPDATED 2-bedRm, 1-bath condo located in the heart of Grimsby. This unit boasts an OPEN CONCEPT design that seamlessly integrates the kitchen, dining & living areas, creating a bright, spacious, inviting atmosphere. The living room features sleek laminate flooring & California shutters, with a WALK OUT to the PRIVATE BALCONY. The contemporary kitchen is equipped w/recessed pot lights, and GRANITE countertops. Both the cabinetry & breakfast bar island are designed w/sliding drawers, providing ample storage & functionality. The primary bedRm offers a serene retreat, while the second bedRm can serve as a guest room & home office. The updated 3-pc bath features a WALK-IN SHOWER w/dual shower heads, providing a spa-like experience at home. Additional conveniences include updated lighting throughout, in-unit storage, and a stackable washer & dryer (approximately 2 years old) concealed behind stylish barn doors. The unit was freshly painted in 2024, giving it a modern & clean aesthetic, and a NEW wall-mounted A/C unit was installed in 2024, ensuring comfort during warmer months. Practical features include 2 owned parking spaces (#202) & condo fees that cover cable TV & internet, heat, hydro & water - simplifying monthly expenses! The building also offers a fantastic social/games room where residents can read, have coffee, socialize, and play games, PLUS a beautiful outdoor patio area and gazebo. Just steps to DOWNTOWN Grimsby, this condo offers unparalleled convenience. Residents have easy access to local shops, restaurants & parks, embodying the town's vibrant community spirit. Proximity to the QEW means effortless commuting to neighboring cities, making it an attractive option for professionals & families alike. Experience the perfect blend of modern amenities & small-town charm at 202-20 John Street - a place you'll be proud to call home. CLICK ON MULTIMEDIA for virtual tour, drone photos, floor plans & more. (id:59911)
RE/MAX Escarpment Realty Inc.
5 Mill Pond Court Unit# 205
Simcoe, Ontario
Welcome to 205-5 Mill Pond Court. This 2 bedroom one owner unit is freshly painted with hard surface flooring and ready for a new owner. Walking distance to shopping and eateries. Ready to move in! Water and sewer are included in the condo fee, making for easy economical living. Secured entrance with attractive lobby and common rooms for social gatherings. (id:59911)
Royal LePage Trius Realty Brokerage
2230 Highway 24 South
Simcoe, Ontario
Prime Commercial Lease Opportunity on Highway 24 S – Norfolk County Excellent opportunity to establish your business without a lot of capital invested. Test the waters at this high-visibility location on Highway 24 South, Simcoe, in the heart of beautiful Norfolk County. This 3600+ sq. ft. space offers exceptional exposure and functionality, ideal for a variety of business operations & can be split into 2 separate spaces. Key features include: * Six bays, each equipped with 4, 10’x12’ overhead doors & 2, 10'x10' overhead doors. * Spacious parts/storage room for inventory and supplies * Three-person office space for administrative needs * Two washrooms * Ample customer and employee parking Available for lease on a Triple Net (NNN) basis. 4 Bays, 1 washroom, parts room/office $2600 2 Bays, 1 washroom, parts room/office $1600 or lease all in for $3,900 (id:59911)
RE/MAX Erie Shores Realty Inc. Brokerage
105 Donly Drive S
Simcoe, Ontario
*** Landlord may modify space to suit needs *** This impressive warehouse offers approximately 12,000 sq ft of open clean space. Meticulously maintained and equipped with all the updates and features needed to run a business. Featuring: ample parking, fully insulated, LED lighting, steel siding, 800-amp (600V/ 3 phase) electrical system, newer doors and windows and a fire suppression system. The warehouse offers 10ft-14ft ceilings, 25ft and 48ft column spacing, 1- 8 x 8 grade level door and 1-10 x 12 dock level door. Also included is 1,100 sq ft off office space. Bathrooms and lunch room will be added according to Tenant requirements. This space has been well looked after and located in a great location. (id:59911)
Royal LePage Trius Realty Brokerage
5280 Lakeshore Road Unit# 902
Burlington, Ontario
Beautiful lakeside living in Burlington. Chic and care-free two bedroom, two bath condo with south-west views. Completely renovated and modernized, the home is fresh, chic and turn-key. A thoughtful split bedroom layout with nearly 1400 square feet with expansive glazing maximizing sunlight + spectacular views. The formal entrance features a full wall of seamless closed cabinetry keeping the entrance organized. The great room + solarium take centre stage with an expansive + connected gathering space. An adjacent bright sunroom is well-positioned as a home office or meditation spot. The wall-to-wall glazing is an impressive focal point of the central living space. Dedicated dining can accommodate formal get-togethers with easy access to the kitchen. The custom kitchen features seamless cabinetry, pantry storage, honed quartz counters, feature lighting + top appliances. The primary bedroom is a beautiful retreat w/generous glazing, outfitted closet space + a spa-like ensuite. The 2nd bedroom is bright with custom milled feature wall + ample storage. A large + well-equipped laundry offers additional in-suite storage space. Located in the well-established Royal Vista, a prime lakeside location with easy access to Appleby GO, local shopping, parks + commuter HWYs. Nature is at your doorstep; walk the shores of Lake Ontario, enjoy the outdoor pool, tennis court + interior building amenities. This condo offers a turn-key lifestyle opportunity in a wonderful south + highly walk-able location. (id:59911)
Century 21 Miller Real Estate Ltd.
80 Second Avenue W
Simcoe, Ontario
Offering approximately 8000. ft of warehouse space that can be divided up and modified to suit needs. Situated in a great location, close to downtown and Highway 24. Featuring 12ft- 19ft ceilings and includes two roll up doors, 1- 8 foot ground level and 1 10-foot truck level roll-up door, providing multiple ways to offload and load your inventory or product. The building is secure and parking is readily available. MG zoning allows for many uses. ---$5.00/sq ft all inclusive (id:59911)
Royal LePage Trius Realty Brokerage
19 Somerset Drive Unit# 17
Port Dover, Ontario
Welcome to this pleasant 1185 sq. ft. 2 bedroom, 2 bath condo plus partially finished basement in the picturesque town of Port Dover! Nestled in a mature subdivision, this well-maintained home offers the perfect blend of comfort and convenience. Enjoy a spacious open-concept layout with plenty of natural light on an end unit. This condo offers a generous kitchen and a cozy living area. The primary suite features a lovely window and a walk through double closet area with an ensuite bath for added privacy, while the second bedroom has a bay window with California Shutters and is perfect for guests to enjoy, or use as a home office. Step out back to a southern exposure with a large brick patio to rest or entertain surrounded by landscaping and gardens to enjoy. There is a nice grassy area beyond the gardens that is maintained for you. Take advantage of the short walk or drive to downtown, local shops, restaurants, pier and beautiful beach and all that amenities that the destination town of Port Dover has to offer. This low maintenance condo is a great opportunity that you don't want to miss. (id:59911)
Coldwell Banker Momentum Realty Brokerage (Port Dover)
Coldwell Banker Momentum Realty Brokerage (Simcoe)
11 Bronte Road Unit# 323
Oakville, Ontario
Welcome to The Shores! This modern luxurious building is situated in Bronte Harbor. This 1442 sq.ft. end unit condo has a complete wrap around covered balcony that features stunning views overlooking the lake, marina & greenspace. This 2 bedroom, 2.5 bath condo has been completely renovated & both bedrooms have ensuites & walk-in closets. Spacious Great Room w/ gas fireplace & walk-out to balcony. Upgraded galley kitchen w/ tiled backsplash, granite countertops, ample cupboard space & high end stainless steel appliances w/ gas range. Primary bedroom comes with a 5pc updated ensuite featuring dual sinks, separate shower & bathtub. Lots of amazing on-site amenities such as; fitness center, car wash, dog spa, guest suites, 24 concierge, library, 3 separate party rooms, theatre, billiards room, yoga studio, saunas & a wine snug. There is also an outdoor swimming pool, hot tub, rooftop terrace w/ BBQ & gas fireplace, all of which providing stunning views all around. A definite must see! (id:59911)
New Era Real Estate
851 Queenston Road Unit# 404
Hamilton, Ontario
Welcome to 851 Queenston Rd, Unit 404, located in Lower Stoney Creek. This move-in-ready, three-bedroom condo offers exceptional value with two underground parking spots - a rare find. The bright and spacious layout includes a kitchen, dining area, and in-suite laundry, making daily living convenient and comfortable. The primary bedroom features a walk-in closet and private two-piece ensuite bathroom. The unit has been freshly painted and includes updated plumbing and new toilets. Stylish laminate flooring and modern stainless steel appliances, including a washer, dryer, fridge, stove, dishwasher, and microwave, add to the home's appeal. Step out onto your private balcony and enjoy scenic views of the Escarpment, providing a peaceful retreat. The building itself has seen several recent upgrades, including updated underground parking, refreshed front landscaping, a revamped back parking lot, and improved elevators. This condo is ideally situated just minutes from the Redhill Expressway, with easy access to the QEW and the upcoming Confederation GO Station, making commuting simple and efficient. You'll also be within walking distance of Eastgate Square, Redhill Library, and a variety of shopping, dining, and entertainment options. Don't miss this fantastic opportunity to own a spacious, updated condo in a prime location. (id:59911)
Sutton Group Innovative Realty Inc.
851 Queenston Road Unit# 505
Hamilton, Ontario
Welcome to this bright, carpet-free 2-bedroom, 2-bath condo in the heart of Stoney Creek! Featuring an open-concept main floor, this unit offers a spacious living room and an eat-in kitchen with a stylish tiled backsplash. 4pc main bathroom. The primary bedroom includes a convenient 2pc ensuite bath. Enjoy in-suite laundry, underground parking, and a locker for extra storage. Step outside to your private balcony with stunning escarpment views. This unit is equipped with updated wiring(100-amp service) and is ideally located with a bus stop at the front. Just minutes from shopping, parks, trails, and all major amenities, plus easy access to major highways and the mountain. This location is perfect for those looking for convenience and comfort! **Extras - 100 amps. All new, updated wiring throughout. No Special Assessment with unit. (id:59911)
New Era Real Estate
52 Postoaks Drive Unit# 17
Glanbrook, Ontario
Welcome to 52 Postoaks Drive in the sought-after Twenty Place community of Mount Hope! This charming 2+1 bedroom bungaloft is situated in a peaceful retirement neighbourhood and offers 1679 sqft above grade. Designed with comfort and accessibility in mind, the main floor features a spacious primary suite with an accessible ensuite, including a walk-in shower, plus a custom chair lift leading to the fully finished basement. The main floor living room boasts grand ceilings, enhanced by the loft above, creating a bright and airy ambiance. Each of the home’s three levels features a full bathroom, ensuring convenience and comfort for all. The fully renovated basement offers a large rec room, a massive walk-in closet, and a full bathroom, providing ample space for relaxation and entertaining. Enjoy serene pond access from your backyard—a perfect spot for peaceful mornings or evening retreats. As part of the vibrant *Twenty Place* community, residents have exclusive access to a private clubhouse with amenities including an indoor pool, hot tub, sauna, gym, library, tennis, billiards, pickleball, and various organized social groups. This exceptional home combines luxury, functionality, and community living. Don’t miss out—book your private viewing today! (id:59911)
Exp Realty
175 Macnab Street N
Hamilton, Ontario
ATTENTION RESIDENT DOCTORS / MED STUDENTS / MODERN PROFESSIONALS & FAMILIES ALIKE. Introducing 175 Macnab St North. Located in the heart of the ART DISTRICT & same street and visible from your porch - WEST HARBOUR GO STATION, this home is not to be missed. Featuring redesign from top to bottom, this completely renovated Victorian is like nothing in the area. Soaring 9.5 ft ceilings, custom exposed brick, imported modern LED lighting, modern wide plank flooring from top to bottom, Brand new kitchen and stainless steel appliances, this is the perfect living situation. The upper level boasts soaring ceilings again and includes top to bottom new full bath featuring new freestanding tub and modern finishes. It is completed repainted basement with an abundance of storage, and backyard with a newly redone private patio and 100 feet of secluded, and fenced in yard behind. Parking is also included!!!! ……...Seconds to front door of FARMERS MARKET / JAMES NORTH / RESTAURANT DISTRICT / HOSPITALS / WATERFRONT / BAYFRONT PARK/ DOWNTOWN SHOPPING / GO STATION …….. CALL TO VIEW - MOVE IN TODAY!!!! (id:59911)
Michael St. Jean Realty Inc.
