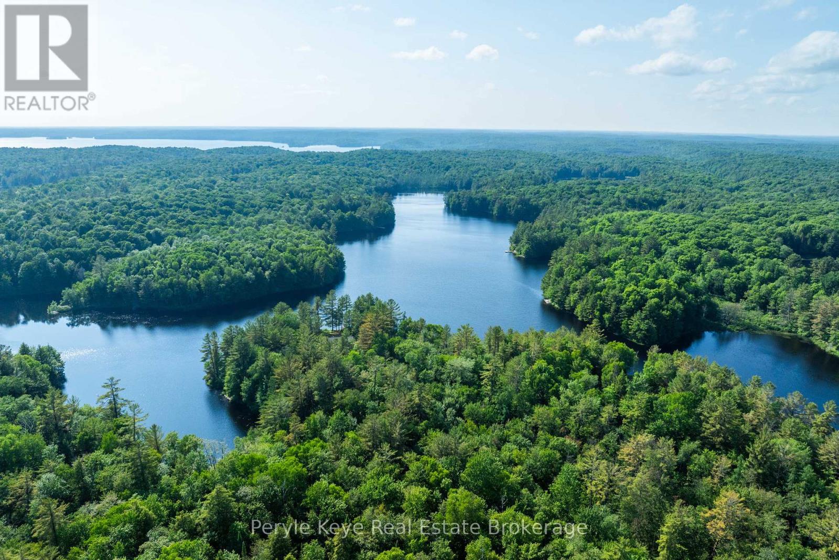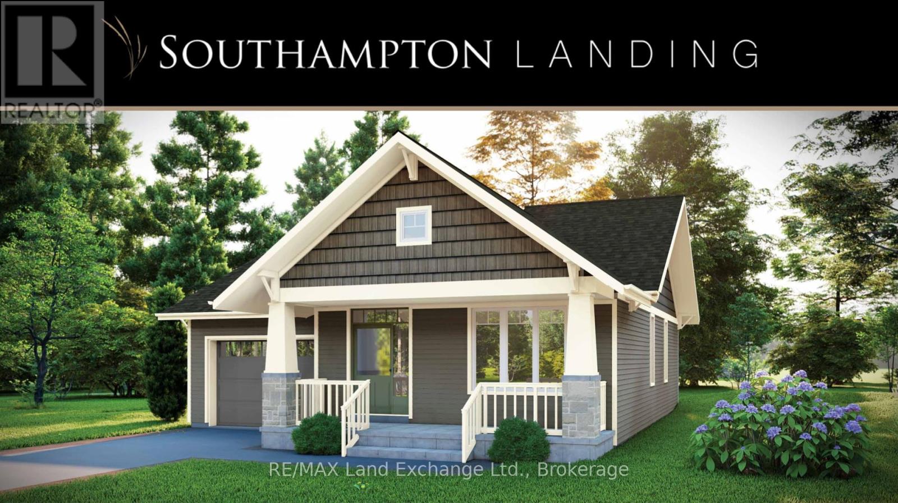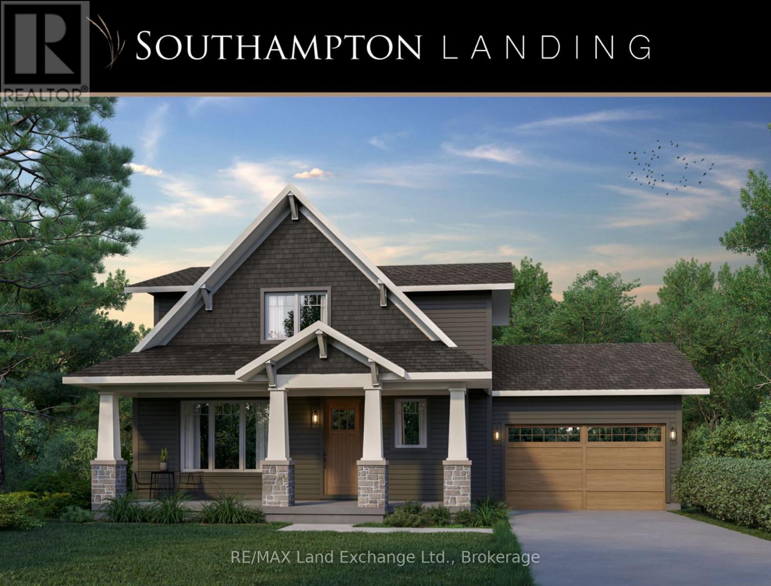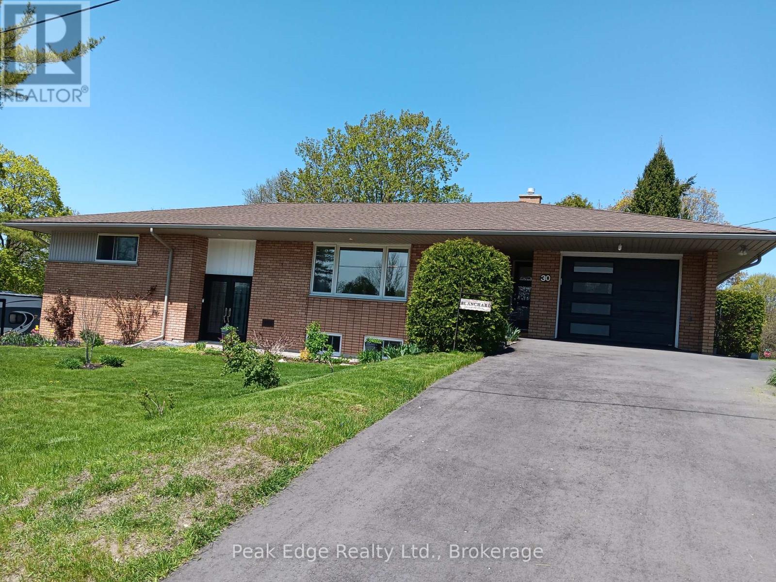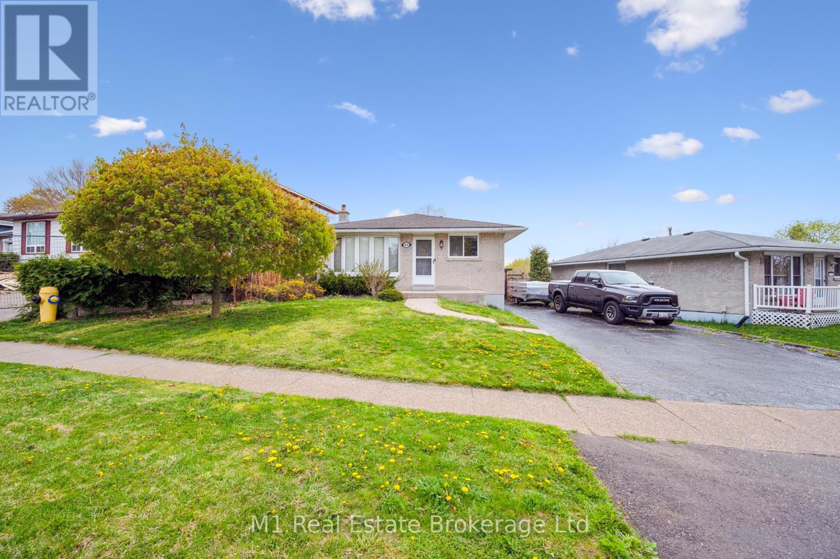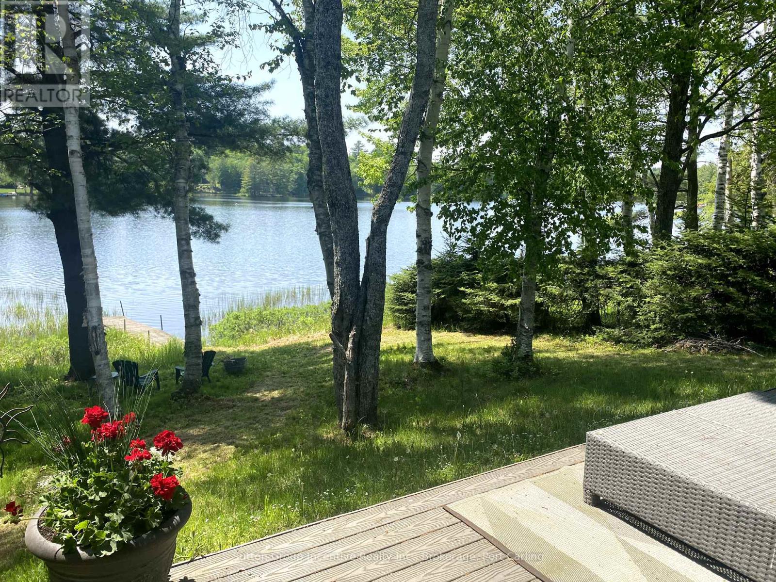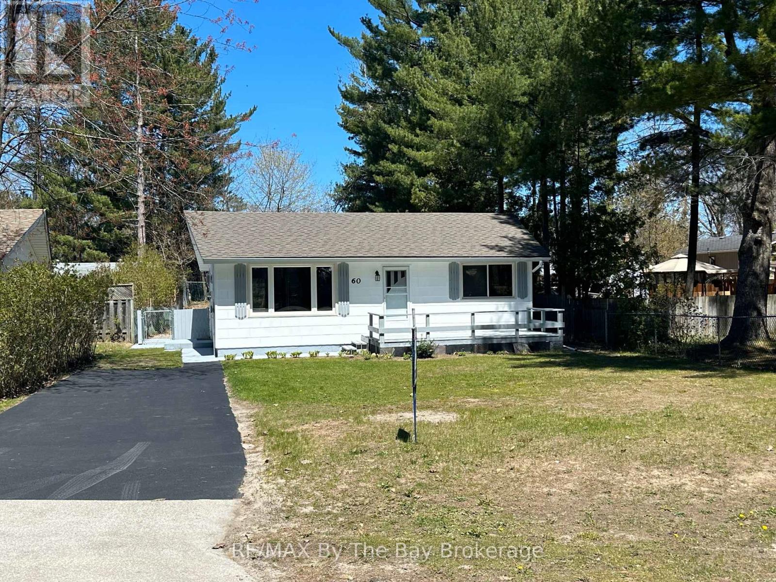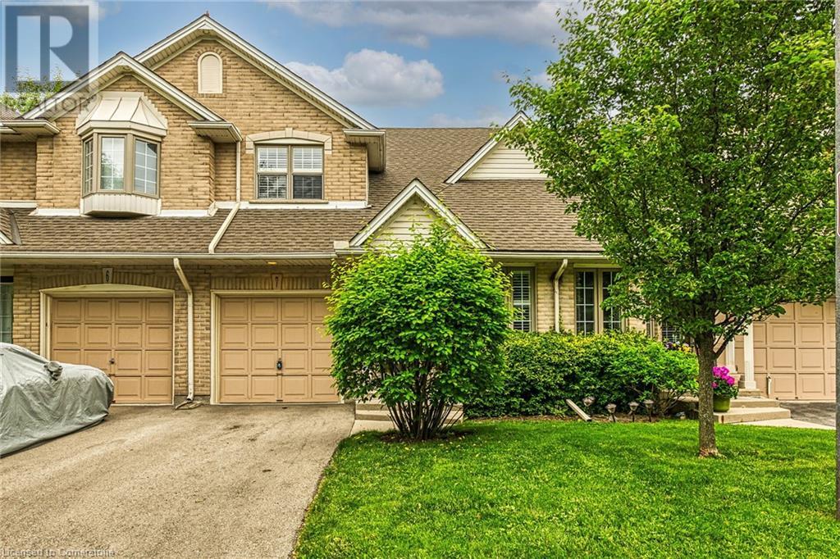1544 South Lancelot Road
Huntsville, Ontario
Welcome to one of Muskoka's best-kept secrets - a rare opportunity to own 350' of pristine, west-facing shoreline on beautiful Groves Lake. Where quiet is the luxury and views are the reward. Set just 15 minutes to Downtown Huntsville, this picture-perfect property is located on a quiet, high-end lake where only a few fortunate owners get to call it home. Tucked into mature trees and approached by a long, private driveway, the level lot offers a world of possibilities. Spanning over 2+ acres of level, forested land with complete privacy, this property offers hydro at the lot line and several possible spots where your four-season getaway could take shape. The shoreline is untouched. The experience? Unmatched. Think swims that start your day, paddles that clear your mind, and time moves at the rhythm of the lake. Everything feels like perfect tranquility. Framing one of the longest, most breathtaking views on Groves Lake, this rare western exposure offers an ever-changing canvas of light - from sun-drenched mornings to golden hour reflections that stretch across the water. In Muskoka, few orientations are as coveted, or as unforgettable. With private, year-round access, this property invites you to enjoy every season to its fullest. Whether you're planning your forever cottage, investing in premium Muskoka land, or simply seeking a quiet place to escape and unwind, this is a rare opportunity to make it yours. This isn't just a waterfront lot it's the beginning of something special. Groves Lake is a place to recharge, reconnect, and truly escape. This is the setting for your next chapter. A place to create, build, and experience the magic of Muskoka in its purest form. (id:59911)
Peryle Keye Real Estate Brokerage
27 Marshall Place
Saugeen Shores, Ontario
To Be Built - Welcome to the Chester, a 1,402 sq. ft. bungalow-style home in the sought-after Southampton Landing community. Built by Alair Grey Bruce, this custom home offers modern comfort in a charming lakeside town.This thoughtfully designed 2-bedroom, 2-bath home features an open-concept layout with a spacious living room, dining area, and kitchen with island seating and a walk-in pantry. The primary suite includes a walk-in closet and ensuite bath, while the second bedroom is perfect for guests or a home office. Enjoy the ease of one-level living with main-floor laundry, direct garage access, and walkout to a rear patio, ideal for relaxing or entertaining. The Chester combines functional design with high-quality construction, and buyers can further personalize their home with available upgrades and finish options. Located just minutes from Lake Hurons beaches, marina, and trails, Southampton Landing offers the perfect blend of nature and community. The town boasts shops, restaurants, an art centre, museum, hospital, schools, and vibrant local life. Architectural Design Guidelines maintain the character and long-term value of the neighbourhood. Homes are built on poured concrete foundations with accessible crawlspaces; select lots may accommodate a basement -ask for details. Buyer to apply for HST rebate. Floor plans and renderings are subject to change at builders discretion. Contact your Realtor today for full details on available lots, plans, and upgrade options. Make Southampton Landing your next move! (id:59911)
RE/MAX Land Exchange Ltd.
17 Lakeforest Drive
Saugeen Shores, Ontario
Introducing The Berkley, a well-appointed 1,796 sq. ft. two-storey home in the coveted Southampton Landing development, crafted by exclusive builder Alair Grey Bruce. Designed for modern living, this 3-bedroom, 3-bathroom home is ideal for families or anyone seeking stylish space and functionality.The main floor features a bright, open-concept layout with a spacious living room, dining room, and kitchen with island seating, plus a pantry, perfect for entertaining or family gatherings. The powder room, as well as access to a covered front porch, and a walkout to the backyard patio enhance the homes comfort and flow. Direct entry from the attached garage adds everyday convenience. Upstairs, you'll find all three bedrooms, including a generous primary suite with walk-in closet and private ensuite bath. Two additional bedrooms and a full bathroom provide space for family or guests. With thoughtful details like an upper-level laundry area, large windows, and storage throughout, the Berkley balances charm with practicality. This home can be customized with a variety of finish options and available upgrades to suit your taste and lifestyle. All homes are built on poured concrete foundations with accessible crawlspaces; some lots may allow for basements- ask builder for options and pricing. Located in Southampton, a vibrant lakeside town along Lake Huron, residents enjoy access to beaches, trails, a marina, tennis courts, local shops, restaurants, a hospital, and more. Architectural Controls and Design Guidelines protect your investment and enhance long-term neighbourhood appeal. Renderings and floor plans subject to change. Buyer to apply for HST rebate. Reach out today for more information on available lots and how to make The Berkley your new home at Southampton Landing! (id:59911)
RE/MAX Land Exchange Ltd.
369 Stewart Lake Road
Georgian Bay, Ontario
Wake up to sunrise views, spend afternoons by the water, and host al fresco dinners on your expansive lakeside deck. This cottage blends timeless Muskoka charm with 120 feet of pristine southeast-facing frontage on Stewart Lake. This 3-bedroom, 1-bathroom retreat on a gently sloping, beautifully treed lot just steps from the shoreline. The spacious 36' x 12' deck, featuring glass railings, is ideal for outdoor entertaining, surrounded by stunning lake views and mature evergreens. Meandering stone walkways lead to a sandy shoreline and private dock for swimming, boating, or simply taking in the peaceful setting. Inside, classic wood interiors are complemented by modern touches, including new vinyl flooring throughout, stylish light fixtures, and a refreshed kitchen featuring white cabinetry, a butcher-block island, and a skylight. The main living area features warm wood interiors, vaulted ceilings with exposed beams, and large windows that invite natural light in. Just off the living room, a bright dining space with wraparound windows offers stunning lake views, making it an ideal setting for casual meals or quiet morning coffee. For added convenience, the property features a partly insulated and heated crawl space, as well as a bathroom equipped with a washing machine. A charming bunkie provides additional guest accommodations, and a separate workshop offers space for tools and recreational gear. Located near the public beach, library, and local amenities, this property is a rare blend of serene lakeside living and everyday ease. Stewart Lake invites you to make this your Muskoka escape. (id:59911)
Sotheby's International Realty Canada
1125 Kendon Road
Muskoka Lakes, Ontario
Reimagine Cottage Life on Bass Lake. This property offers 104 feet of shoreline with coveted southeast exposure, intentionally chosen when the cottage was built to capture morning light and serene lake views. Set on 0.47 acres in the heart of Muskoka, the 3-bedroom, 3-bathroom layout offers endless potential to renovate or rebuild your ideal retreat. Step into the Muskoka room, leading to an open-concept main floor with a generous kitchen and dining area. Sliding doors open onto a lake-facing deck, perfect for al fresco dinners surrounded by nature. A vaulted ceiling and wall of windows brighten the living room, creating a welcoming space to gather by the fireplace or spend time with friends and family. The main floor features a primary bedroom with a walk-through closet, a two-piece ensuite, and a private deck, an ideal spot to savour morning coffee while overlooking Bass Lake. A second bedroom and a four-piece bathroom complete this level. Downstairs, the walkout basement features a spacious recreation room with sliding doors that open to the outdoors, 1 additional guest bedroom + den, a large laundry area, a 3-piece bathroom, and ample storage space. Swim or paddle from the dock, then wind down your evenings with stargazing by the water. A property that invites you to slow down, connect, and enjoy life's simple pleasures, just minutes from shops, dining, and amenities in Port Carling, your gateway to Muskoka living. (id:59911)
Sotheby's International Realty Canada
30 7 Th Street
Hanover, Ontario
Do you enjoy seeing beautiful sunsets from either the living room or dining room window. This is the home is for you. Do you enjoy evening walks? You will be just steps away from the Hanover trail that follows the river. You can see ducks and geese and maybe a beaver on the river. For bird watchers there are many different types of birds flying from tree to tree. If you are looking for a beautiful updated large family home in a great location with a legal 2 bedroom basement apartment this may be your next place to call home. Main home consists of approx. 1650 square feet plus of main floor living space along with 3 bedrooms and 2 bathrooms(one being an ensuite). Semi open concept makes this a large and inviting space. The main home also has a rec room on the lower level with a 2 PC. bathroom. Main floor laundry with walkout to the deck area. There have been many recent updates to this home on a large lot in a quiet residential area of Hanover. Recent upgrades are shingles, some windows, most flooring throughout and paint. Newer large deck(23' x 24') and fenced yard round out the back yard large enough for family fun and quiet time. The legal, 2 bedroom apartment has its own address(26 TH 7 TH street), its own driveway and apartment entrance plus its own laundry. Perfect for extra family or a family member or rent out to help pay the mortgage. Outside is a paved circular driveway with loads of parking, am attached single car garage and nice landscaping to go along with this property. Pride of ownership shows when you walk in the door. (id:59911)
Peak Edge Realty Ltd.
247 Northfield Drive E Unit# 605
Waterloo, Ontario
The Blackstone condominiums in northeast Waterloo offer this carpet free one bedroom, one bathroom unit with insuite stackable washer & dryer plus one owned surface parking space directly outside the building. Perfect for investment with furniture included for an easy start up for renters or to buy for personal ownership with furniture negotiable. This contemporary suite on the top 6th floor enjoys a western exposure from the wide full windows in the Living room & Bedroom. Lots of natural light. The view from the private balcony looks over to Deer Run Park where you can walk your pet. White kitchen cabinetry with two banks of drawers, quartz counter, stainless appliances, bubble tile backsplash & more! Main 3 pc bathroom updated with glass wall shower unit. Fabulous shared amenities for the 4 buildings that make up this complex. Rogers high speed internet is included in the condo fee. The list includes; a pet washing room, bike facility, spacious party lounge, gym, work station room, 2nd floor terrace in building 255 plus ground floor outside activity/entertainment/conversation areas in between buildings 247 & 243. Meet with friends over at Brown's Social, then grab some fresh bake goods at Cobs Bread or Sweet & Savoury Pie Company. Support the local businesses in the plaza. Walk or drive to Conestoga Mall for more amenities and catch the ION train to explore KW. An easy drive to St. Jacobs, RIM Park, Grey Silo golf course, Laurier, University of Waterloo plus Conestoga College. The walking trails are long & scenic! Come live the condo lifestyle at Blackstone. (id:59911)
Coldwell Banker Peter Benninger Realty
4640 Nassagaweya-Puslinch Townline Road
Puslinch, Ontario
Welcome to 4640 Nassagaweya-Puslinch Townline, a custom built 3,155 sq ft bungalow brought to life by an accomplished interior designer. Step inside to be greeted by Canadian hardwood floors laid in a beautiful chevron pattern, a soaring 12' ceiling feature, and an abundance of natural light. The designer light fixtures, custom drywalled archways and built in millwork will take your breath away. At the centre of it all is a chef's dream kitchen - a true showpiece. Anchored by a La Cornue induction range and dressed with Calacatta Monet marble countertops, Perrin & Rowe brass fixtures, and a 12' x 6' kitchen island with rear storage. The luxury continues with Dacor 30" column panel-ready fridge and freezer, a second dishwasher in the walk-in pantry and a custom bar area complete with a panel-ready bar fridge and open shelving that add style and practicality for day to day use. The primary suite features a Jøtul fireplace and a spa-worthy ensuite with freestanding tub, glass steam shower with dual rain heads, a Toto washlet bidet, and sleek porcelain surfaces. For added functionality, a stylish Jack and Jill washroom connects two bedrooms, offering convenience and privacy. This home is as livable as it is luxurious with a second family room beautifully paint drenched with built in millwork throughout providing extra space and storage for family movie nights or a quiet retreat. The laundry room continues to impress as you'll find a thoughtfully designed travertine folding counter, LG laundry appliances, a dog washing station, and sleek storage solutions. With separate entry into the basement, the home is well positioned for future development - whether for in-laws, guests, or a lower-level hangout. Peaceful outdoor living is abundant on this private 1-acre lot, with plenty of opportunity to make it your own. This is more than just a house - it is a designer's vision brought to life, and it's ready to welcome you home. (id:59911)
Coldwell Banker Neumann Real Estate
83 Scott Road
Cambridge, Ontario
Welcome to this well-maintained 3-bedroom bungalow, nestled on a quiet street in one of Cambridges most desirable family-friendly neighbourhoods. Perfect for first-time buyers, downsizers, or growing families, this home offers a seamless blend of comfort, convenience, and community. Step inside to a bright and inviting living room highlighted by a large bay window that fills the space with natural light. The open, functional layout flows into a well-appointed kitchen ideal for both everyday living and entertaining guests. Enjoy summer days in your fully fenced backyard, featuring an above-ground pool and plenty of space for outdoor fun. A separate side entrance offers in-law suite potential, adding flexibility for extended family. Located just minutes from top-rated schools, scenic trails, local parks, shopping, and public transit, this home also offers quick access to charming Downtown Hespeler, where you'll find cozy cafés, restaurants, and year-round community events.Whether you're relaxing in your private backyard oasis or exploring everything the area has to offer, this delightful bungalow is a place you'll love to call home. (id:59911)
M1 Real Estate Brokerage Ltd
34 Hunts Road
Huntsville, Ontario
This beautiful family home or cottage is just under an acre of level property with a gentle slope to the natural sandy shore and dock. This property offers a welcoming open concept living/kitchen/dining area, 3 main floor bedrooms and bathroom with laundry offering one floor living. The living room opens to a full length deck with roof overhang to enjoy every day of the year! The basement is partially finished with two exits, one leading to the oversized garage, in-law suite potential. The high ceilings and room development complete with a 4 piece bathroom makes it close to completion. Outside there is an expansive lawn for using with the kids playing soccer, badminton, trampoline or just appreciate the privacy from the road. There is a second single car garage that is great for storage as well as a well appointed fire pit area for creating smores and late night conversation! Palette has a nearby boat launch and the cottage is close to the beginning of the cottage road so access is easy. The lake itself is healthy and does not restrict boating. This amazing retreat is only minutes to the town of Hunstville and all of its Restaurants, theatre, shopping, library and nightlife. Huntville is a beautiful year round cottage town offering all kinds of local entertainment and events. Don't hesitate to start your cottage dreams or move to the lake in this affordable offering on Palette Lake today!! (id:59911)
Sutton Group Incentive Realty Inc.
60 Sunnidale River Road
Wasaga Beach, Ontario
Escape to this charming 2-bedroom, 1-bath home or cottage retreat, nestled on a quiet street just a short walk from Wasaga Beach's family-friendly Beach Area 5. Enjoy the convenience of being close to amenities while relishing in the peaceful atmosphere. The interior boasts newer flooring, an updated kitchen with fresh paint, and a cozy gas woodstove to warm up those cool evenings. The spacious eat-in kitchen comes fully equipped with a fridge, stove, and dishwasher, and features patio doors leading to a large backyard perfect for outdoor gatherings and relaxation. Ideal for a family getaway or year-round living! (id:59911)
RE/MAX By The Bay Brokerage
3243 New Street Unit# 7
Burlington, Ontario
Manhattan Style Townhouse situated in a desirable small enclave in Central Burlington within minutes to downtown, lake and most amenities, featuring cathedral ceilings, open concept,hardwood floors, main level den with gas fireplace, eat in kitchen and walkout to private patio, oak spiral staircase, lower level finished with guest suite with private bath, central air and central vacuum. (id:59911)
RE/MAX Escarpment Realty Inc.
