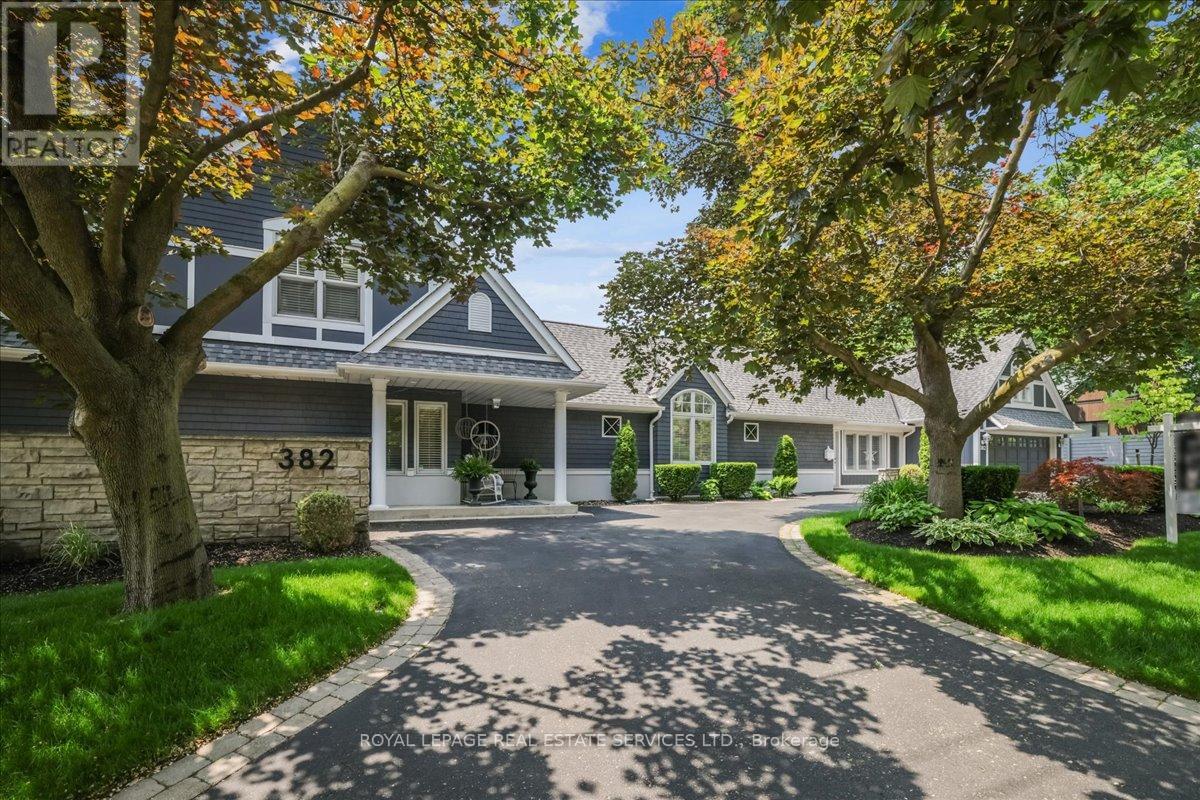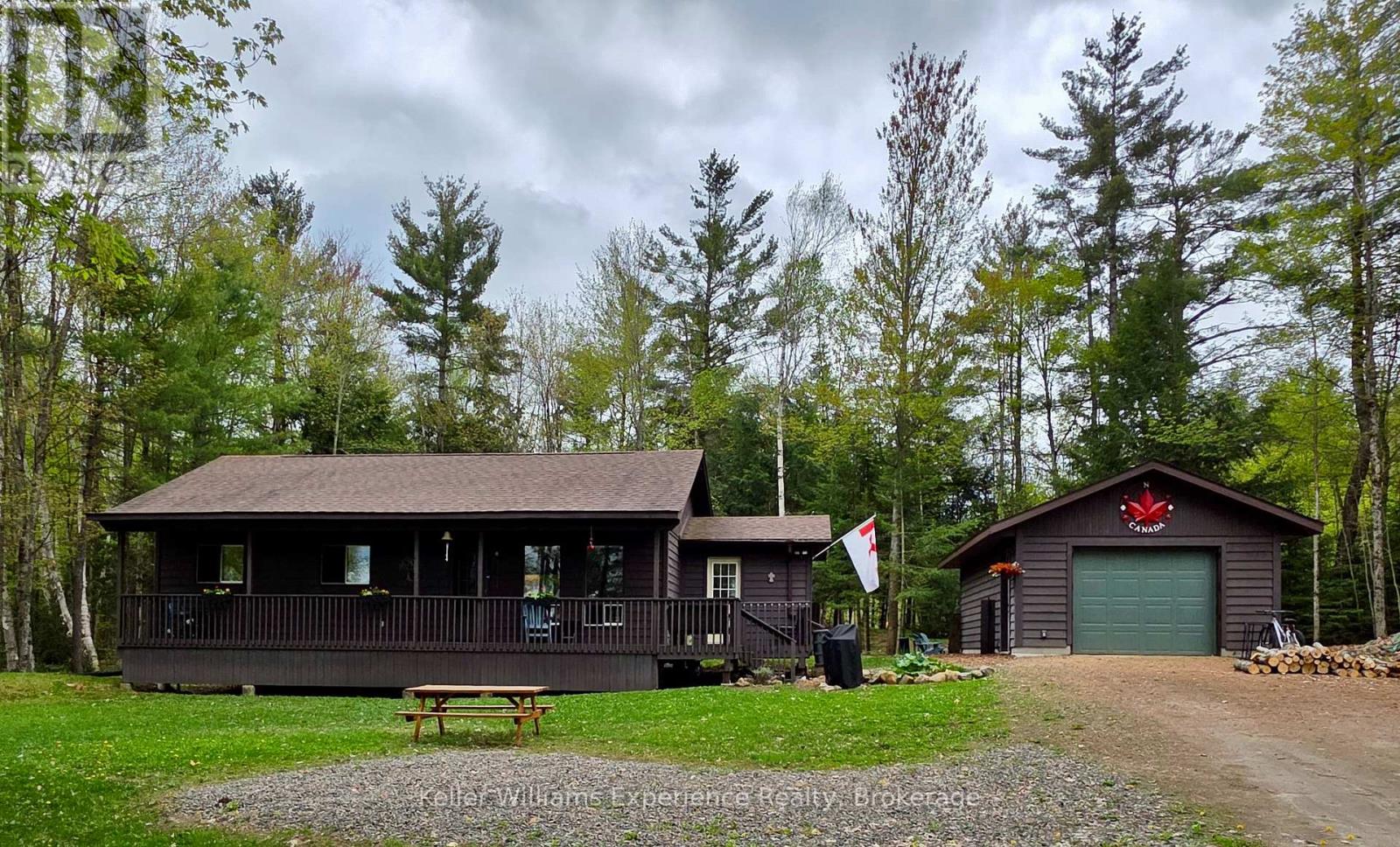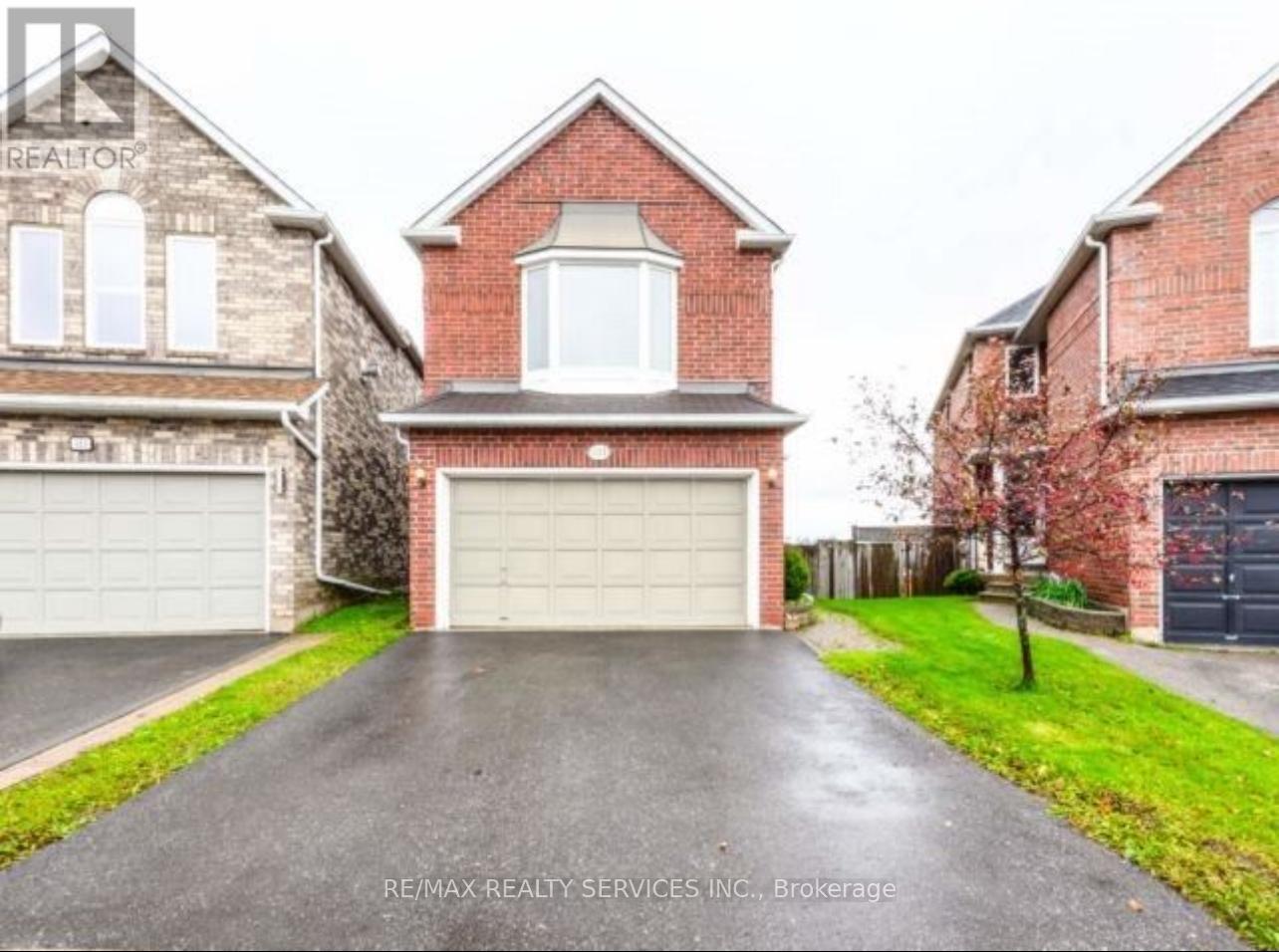94 Bremen Lane
Mississauga, Ontario
Charming 1-Bedroom Basement Apartment in the Heart of Streetsville! Spacious and well-maintained 1-bedroom basement apartment located in one of Mississaugas most sought-after neighbourhoods. Enjoy the perfect blend of comfort and conveniencejust a short walk to the GO Train, shops, restaurants, pharmacy, and other everyday essentials. Credit Valley Hospital is nearby, making this an ideal location for professionals.Features include a private entrance, bright open-concept living space, and one dedicated parking spot (additional spot available for $50/month). Tenant responsible for 30% of utilities. A fantastic opportunity to live in a quiet, well-connected community with everything at your doorstep (id:59911)
RE/MAX Escarpment Realty Inc.
382 Trafalgar Road
Oakville, Ontario
Exquisite and reminiscent of New England charm, this lofted bungalow offers breathtaking views and unmatched privacy along Oakville's tranquil 16 Mile Creek. A testament to craftsmanship and design, this waterfront retreat boasts exclusive riparian rights and a private dock, inviting you to embrace the beauty of Oakville's scenic waterways year-round. In winter, skate or ski on the frozen creek or admire the snowy landscape from your sun-drenched living room. In summer, swim, fish, paddle to Oakville Harbour, or relax by the water, this home offers the feel of Muskoka, right in the city. A meticulous 2016 renovation elevated this residence with rich hand-scraped oak floors, solid wood doors, custom millwork, and elegant tray ceilings. The sprawling 1,700 sq. ft. premium Wolf PVC deck includes a hot tub oasis, integrated fire table, and motorized awnings, leading to a dock with a kayak launch, swim ladder, and floating dock. Glass-encased staircases on helical piers deliver striking architectural presence and unbroken sight lines to the creek. Inside, sophistication defines every detail. Floor-to-ceiling windows in the living room frame stunning ravine views and dramatic sunsets, while a gas fireplace with a live-edge mantel adds warmth. The chef's kitchen impresses with a leathered Taj Mahal quartzite island, Wolf and Miele appliances, and an integrated Sub-Zero fridge. Heated floors run throughout, including in the spa-like primary ensuite with marble floors, a rain shower, and double vanity. The lower level offers a linear fireplace, built-in bar, and walkout to the deck. A concrete-lined storage room playfully known as the Bomb Shelter provides additional functionality. Blending natural beauty, refined design, and year-round outdoor living, this one-of-a-kind property is just steps to downtown Oakville and the GO Train offering luxury, serenity, and convenience in equal measure. (id:59911)
Royal LePage Real Estate Services Ltd.
1481 Chasehurst Drive
Mississauga, Ontario
Welcome to 1481 Chasehurst Dr where luxury and lifestyle come together effortlessly! This stunning home is designed to impress, with sun-soaked interiors, a chefs dream kitchen, and spa-like bathrooms that redefine relaxation. Step outside to your own private paradise a beautifully landscaped oasis with a spacious patio, perfect for summer BBQs, cozy fire pit nights, and endless memories under the stars. Whether you're hosting or unwinding, this outdoor retreat is the ultimate escape. But the fun doesn't stop there! Head downstairs to discover a fully finished basement featuring an extra bedroom for guests or family, plus a custom rock-climbing wall for the ultimate indoor kids' playground. **Extras - New furnace, AC, landscaping, new patio, turf runway for dogs, new outside lighting and new sprinkler system. (id:59911)
New Era Real Estate
303 - 25 Ritchie Avenue
Toronto, Ontario
Welcome to Roncesvalles Lofts, a boutique low-rise with only 56 units that offers a serene retreat within the bustle of the city. Nestled in the heart of Roncesvalles, this uniquely sustainable building features a stunning courtyard surrounded by century old trees and tranquil pond, which offer a communal social space to barbeque, gather with friends, or lounge with a book beside the peaceful water flowing through the pond. Enter Suite 303 where you'll find a spacious living and dining room that features 9-foot ceilings, hardwood floors, and floor-to-ceiling windows that span the entire width of the condo. Walk out to your over-sized balcony where there's plenty of space to kick back and relax while enjoying the quiet garden courtyard and spectacular sunsets. Complete with blackout blinds in the primary bedroom, a large 4-piece bath, custom pot lights, full-sized stainless steel kitchen appliances, and a stackable washer and dryer. Walking distance to the UP Express, Dundas W Subway Station, High Park, Sorauren Park with its famed Farmers Market, Sunnyside Beach, and the Junction. Enjoy local cafes, bakeries, restaurants, and the unique shops found in Roncy. The community is vibrant and captivating. With a Walk Score of 97 and a perfect Transit Score of 100 this home is perfectly situated for those who wish to enjoy all the excitement the west end has to offer while maintaining a short commute time to the downtown core. (id:59911)
Property.ca Inc.
219 - 6 Chartwell Road
Toronto, Ontario
Be the first to live in this never-before-occupied 1-bedroom, 1-bathroom suite at 6 Chartwell Rd. With 584 sq ft of modern living space, this unit offers a clean, open layout and a private balcony with an unobstructed view, no facing neighbours, just a relaxing georgeous view. The kitchen features stainless steel appliances, sleek cabinetry, quartz countertops, and a built-in microwave. The spacious living area is bright and airy with floor-to-ceiling windows. Enjoy the convenience of in-suite laundry with a stacked Samsung washer and dryer, and wide-plank floors throughout. The building offers top-notch amenities: 24-hour concierge, gym, party room, kids' play area, and a rooftop terrace with BBQs. Located in a highly accessible pocket of Etobicoke, you're surrounded by grocery stores, Costco, restaurants, Cineplex, Sherway Gardens, TTC, and major highways. (id:59911)
RE/MAX Professionals Inc.
24 Sienna Street Unit# A
Kitchener, Ontario
Discover your perfect home at 24A Sienna Street, an immaculate corner-unit townhome nestled in Kitchener's highly desirable Huron Park neighborhood. This beautifully appointed, one-level living space is bathed in natural lighting. The home's open-concept design features a modern kitchen with ample cabinetry, granite countertops, glass tile backsplash, stainless steel appliances, and a central island, seamlessly flowing into a bright living area. It includes two spacious bedrooms, a primary suite with patio doors leading to an oversized balcony, a large 4-piece bathroom, in-suite laundry, generous storage, central air conditioning, a water softener, and tankless hot water system. This carpet-free and smoke-free property also boast a spacious front patio, comes with one assigned parking spot and ample visitor parking, all complemented by a low monthly condo fee. Perfectly situated, it offers immediate access to everyday conveniences like quick access to schools, shopping centers, public transit, and major highways (7, 8, and 401), while nature enthusiasts will love its proximity to the expansive Huron Natural Area and the fantastic RBJ Schlegel Park, which boasts a community center, soccer fields, splash pads, and playgrounds. This turn-key residence perfectly blends urban convenience with a peaceful, family-friendly community setting. Book your viewing today! (id:59911)
International Realty Firm Inc Brokerage
10 Phelps Drive
Brampton, Ontario
Nestled in mature and highly desirable Northwood Park, this well-maintained family home offers a spacious and functional layout. Situated on a quiet Premium corner lot, this 4-Bedroom, 4-Bathroom home offers everything your family needs. The main floor is bright and well laid out, the eat-in Kitchen has a walkout to Patio, formal Living and Dining Rooms, a welcoming Family Room with Fireplace and main floor Laundry Room. Hardwood flooring carries through the upper level, where the Primary Suite includes a walk-in closet and private 4pc Ensuite. Garage access offers great convenience and a separate side entrance leads to the fully finished basement, accessible via TWO staircases perfect for an in-law suite or rental opportunity. Outside, enjoy an elegant wrought iron fence framing the front yard, and a private backyard with a patio and matching Brick Shed. Steps from beautiful Parks, excellent Schools, and various Recreational Facilities and all the Shopping Essentials This is a home you can grow into or transform into something truly special. (id:59911)
Century 21 Millennium Inc.
1035 Conway Crescent
Bracebridge, Ontario
This well maintained 1025 sq ft country bungalow sits on a level 3.6-acre lot just 20 minutes from downtown Bracebridge and just steps to a public beach and boat launch on beautiful Wood Lake. Enjoy panoramic views from the front porch across the meadow to take in the lake vista. Open concept kitchen/living room/dining room is bathed in natural light from numerous windows and is warmed by a cozy and efficient woodstove (recently WETT certified). Features include 2 bedrooms, den, 4 pc bathroom/laundry room with stackable washer/dryer, spacious entry/mudroom. The detached 16' x 24' garage/man cave is insulated and heated by a woodstove (recently WETT certified) and offers great space for a workshop, storage of toys and watercraft, or year-round hobbies. Easy to maintain hardwood, tile and laminate floors throughout. Those who enjoy winter fun will appreciate the nearby public skating rink, the snowmobile trails, ice fishing and snowshoeing trails. Drilled well with UV water filtration system, insulated sewage line and baseboard heat allow for comfortable year-round use. (id:59911)
Keller Williams Experience Realty
411 Jay Crescent
Orangeville, Ontario
Boasting two separate dwellings ! The basement which is currently renting for $1,600 a/month and tenant is willing to stay, the upper floor is currently rented and tenants will vacate May 31. Potential market rent upper is $3000 a / Month. Perfect for the savvy investor looking to add a positive cash flow property to their portfolio or for a first-time buyer looking to plan roots in a family friendly neighbourhood. 1849 Sq feet upper level (as per Mpac) featuring a bright second level family room with gas fireplace, 3 generous size bedrooms with the primary bedroom has a private ensuite bath with soaker tub. A functional and large living dining combination on the mail floor, open concept kitchen with eat in area and walk out to deck. A private and separate laundry rounds up the main level. The above grade walk out basement has a 2nd modern kitchen, bright living space, 4 pc bathroom and a additional bedroom. A second Private laundry in the basement. Close To Trails and Shopping. Walking Distance To Hospital. Minutes To Hwy 10, 9, And Transit. ** This is a linked property.** (id:59911)
RE/MAX Realty Services Inc.
269 Royal Oak Court
Oakville, Ontario
You absolutely don't want to miss this exceptional classic Tudor style 5 Bedroom family home with double garage and charming mullioned windows, situated in the highly sought-after Enclaves of College Park. Perfectly situated on a quiet cul-de-sac on the west side of the street, this is perfect for a growing family. Spend this summer in your own private back garden oasis, complete with the in-ground salt water pool, fully fenced for safety, plus plenty of space for kids to play under mature trees. Convenient pool house with electricity. Step inside the designer style door entrance to the welcoming Foyer with attractive staircase leading upstairs. The generous Living Room overlooks the peaceful tree-lined street, while the formal Dining Room offers lovely views of the pool and garden. The Family Room, with its attractive angel stone gas fireplace, offers generous space for relaxing with your family. Doors to the garden. Any gourmet cook will appreciate the renovated Kitchen with heated floor, granite counters, built-in appliances, SubZero fridge, pot lighting, and a convenient breakfast counter. From here, step directly out to the deck and garden. Hardwood flooring flows through the main living areas of the main floor, accented by granite sills at the entrance to the rooms. Upstairs, the Primary Bedroom, including a renovated 3-Piece Bathroom & walk-in closet, occupies one side of the house for privacy. 4 additional spacious Family Bedrooms and a 5-piece Family Bathroom with double sinks to alleviate the early morning rush complete the second level. The 5th Bedroom can easily double as a home office. The Lower Level features a spacious Rec Room for family fun, along with a partially finished room ready to become an extra Bedroom with rough-in plumbing already in place. Additional Cold Storage, Store Room and Utility Room. In-Ground sprinkler system. Schedule your private viewing today and make this dream home yours! (id:59911)
Royal LePage Real Estate Services Ltd.
24 Accent Circle
Brampton, Ontario
Discover unmatched value in this large size, beautifully designed semi-detached home featuring 3-Bedrooms with brand new flooring plus an additional elevated family room. Thoughtfully laid out with bright, open living, this home is a rare opportunity in today's market. Soaring 9-foot ceilings and expansive windows fill every corner with natural light, creating an inviting and uplifting atmosphere throughout. The elevated family room is a true showstopper-featuring a grand arched window with generous dimensions and grand high ceilings, flooding the room with ample natural light, making it a perfect space to relax or entertain in style. Upstairs, the primary suite offers a custom walk-in closet and vaulted ceilings. The second and third bedrooms are perfectly situated with full closets and windows, perfect to be used as Bedrooms or a Home Office. The main floor blends elegance and warmth with hardwood floors, pot lights, and a seamless flow between the living and dining areas. A chef-dream large size kitchen awaits with timeless wooden cabinetry, with ample storage and spacious countertops, complemented by a bright breakfast area that invites slow mornings and casual meals. Step outside to a fully fenced backyard complete with a deck-ideal for summer barbecues, weekend lounging, or entertaining friends. A private driveway, secure garage, and even a built-in Electric Vehicle charger add everyday convenience. This home is located conveniently near HWY 410, top rated schools, major grocery stores, walk-in clinic, pharmacies, restaurants and a walking distance to a plaza with a convenience store, highly rated daycare as well as two neighborhood parks with kids playgrounds. Homes like this-with exceptional space, layout, and value-don't come around often. Act fast. Book your showing today before it's gone! Property virtually staged. (id:59911)
Royal LePage Real Estate Services Ltd.
9 Rogers Road
Brampton, Ontario
NEW PRICE!! Motivated Sellers - An excellent opportunity for builders and investors, this Brampton property comes with several key development approvals already in place, streamlining the path to infill construction. The lot has received severance consent and approved minor variances, and extensive due diligence has been completed including an archaeological study and planning justification report. While not yet shovel-ready, significant groundwork has been done to support future development. Located in a mature, amenity-rich neighbourhood, this site will be delivered with vacant possession, offering flexibility for custom builders or small-scale developers ready to move forward with confidence. Property offered in as is condition without representations or warranties, seller does not warrant the retrofit status of the any or all structures on the property. Agent has an interest in this property. (id:59911)
Sutton Group Old Mill Realty Inc.











