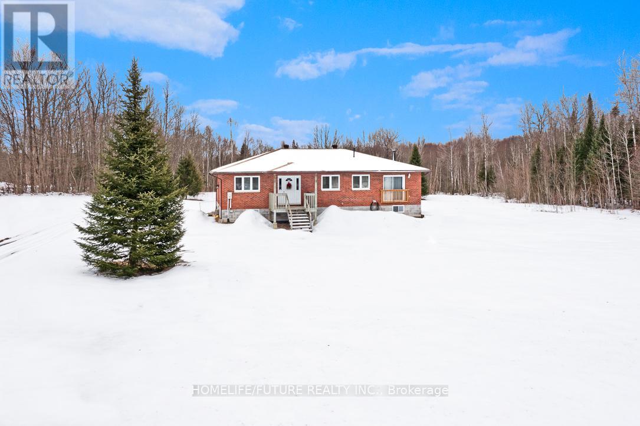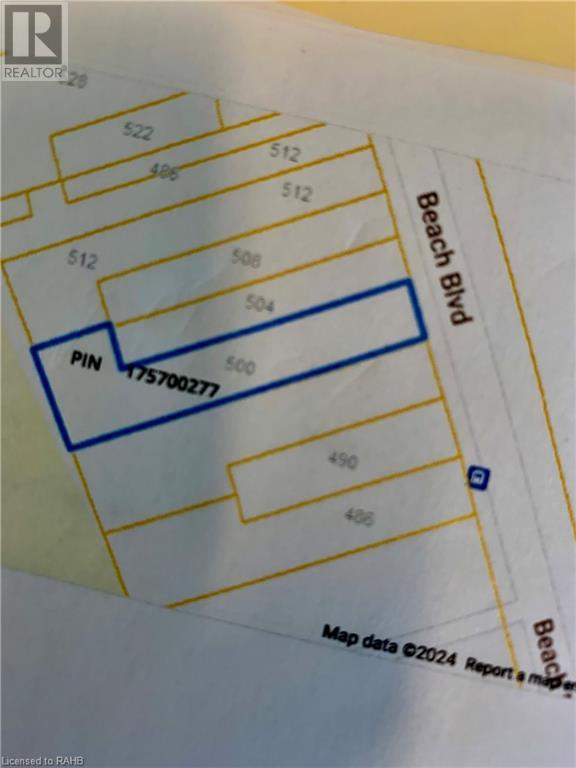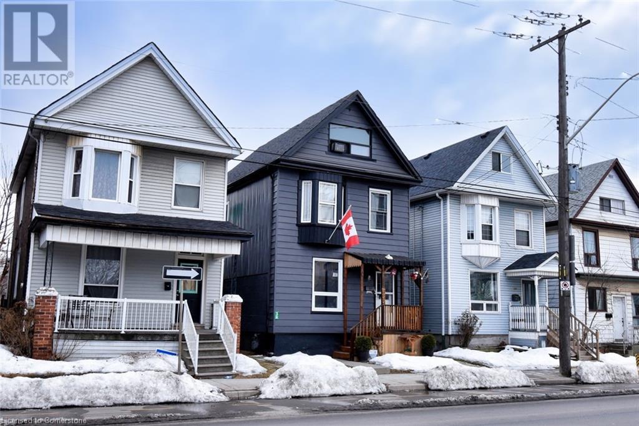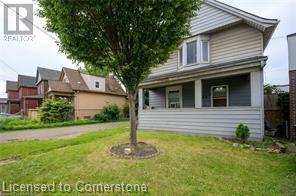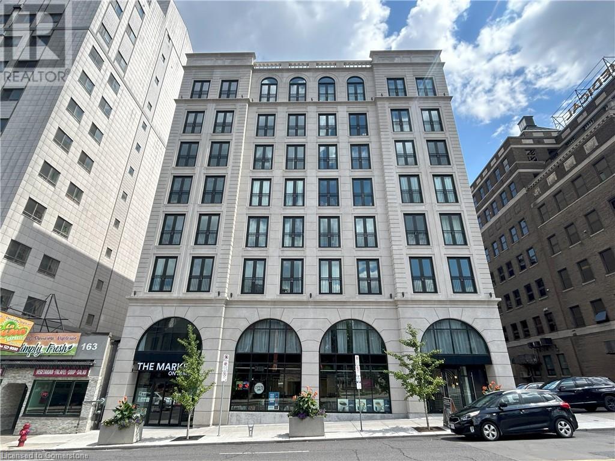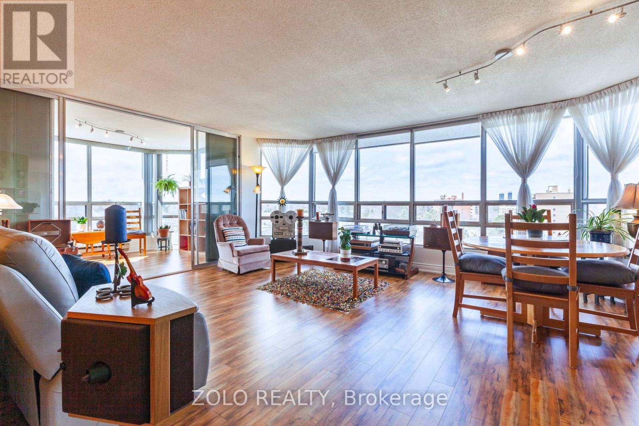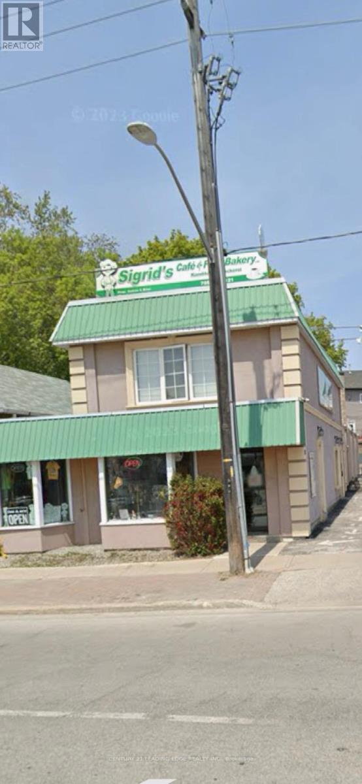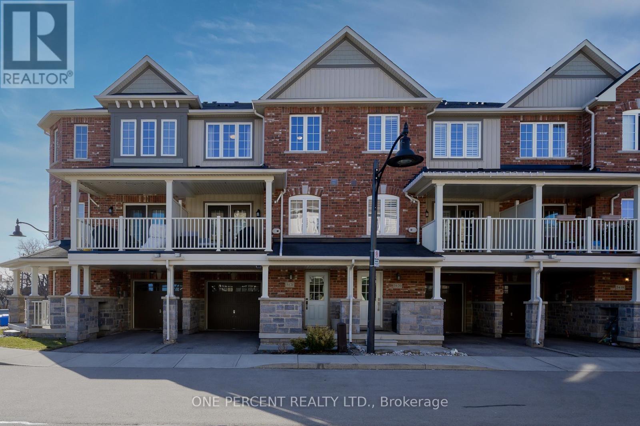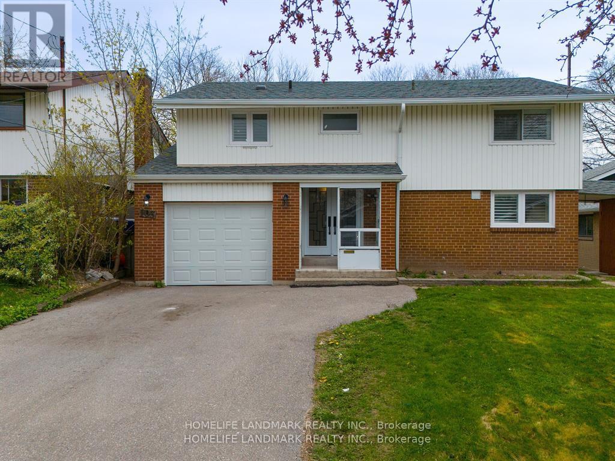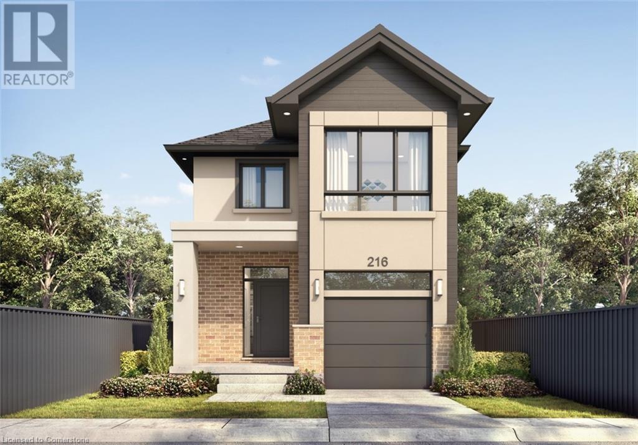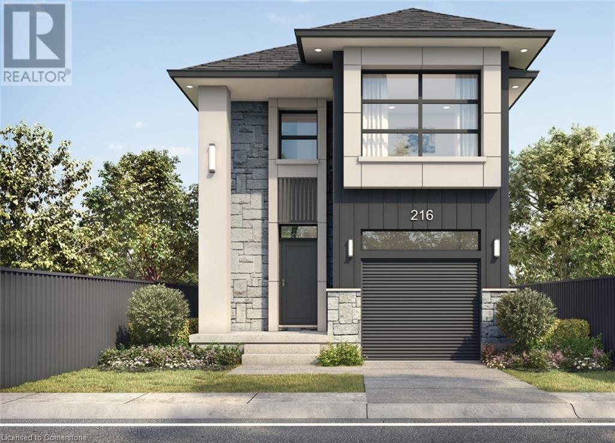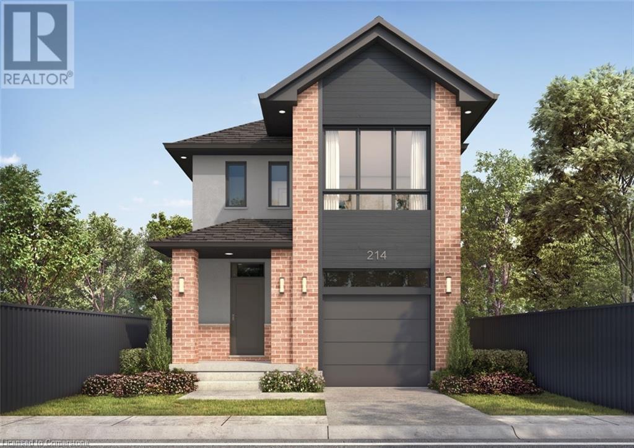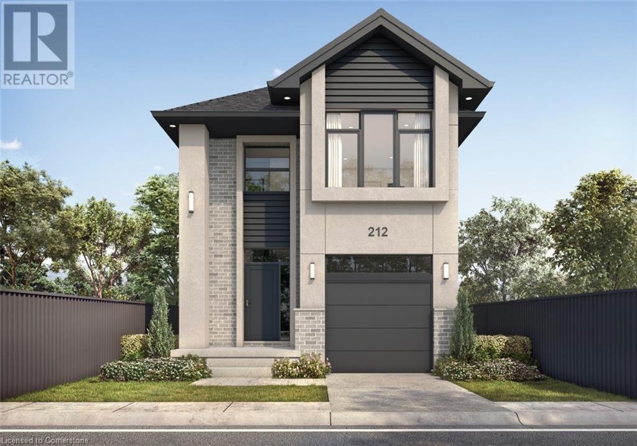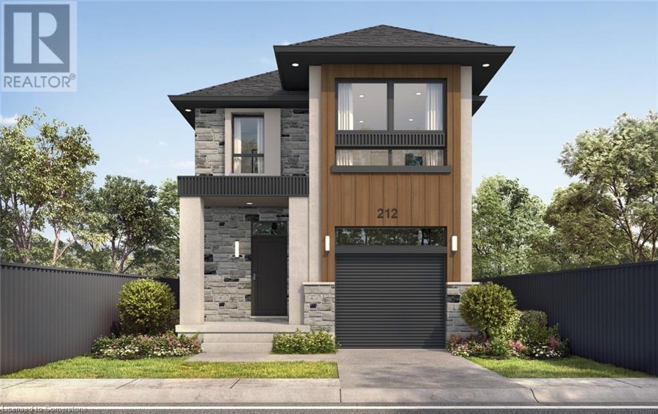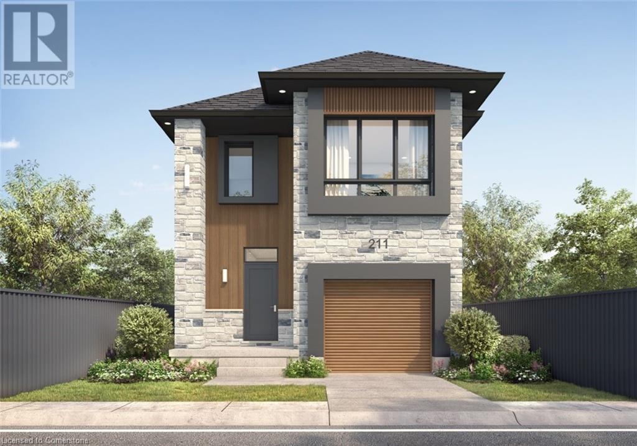381 Herkimer Street
Hamilton, Ontario
This two-story residence with two bedrooms is ideal for a family that's expanding. Spacious master bedroom, Fenced yard, the wiring and electrical panel have been updated. It's located in the sought-after Kirkendall neighbourhood, in a prime location in Hamilton. It's just a short walk from popular shops, restaurants, and other conveniences on trendy Locke Street. Don’t miss out! (id:59911)
RE/MAX Escarpment Golfi Realty Inc.
50 Dunfield Avenue Unit# 1113
Toronto, Ontario
WELCOME TO THE NEW PLAZA MIDTOWN CONDOS! Discover the epitome of modern elegance in this spacious 1-bedroom plus den condo, boasting 2 full bathrooms and a generous 700+ sqft of living space. This chic unit is designed for comfort and style and situated at the heart of Yonge and Eglinton, where you can enjoy the convenience of city living just minutes away from Loblaws, LCBO, Eglinton TTC, and The Crosstown Station. Indulge in the vibrancy of the of the neighbourhood with trendy cafes, upscale dining, and entertainment options at your doorstep. (id:59911)
RE/MAX Twin City Realty Inc.
50 Woods Road
Carling, Ontario
Don't miss the great opportunity. 3 bedrooms + 1 Bath Detached bungalow home built in 5 acres land with 2 detached garage parking spaces and 20+ outdoor parking spaces in nobel, township of carling. this home offers spacious and bright open layout throughout the main floor. 10 mins from lakeside & beach. water supply from well. close to hwy 400 & hwy 69. (id:59911)
Homelife/future Realty Inc.
2 - 352 Barton Street E
Hamilton, Ontario
Dynamic Office Space Available In 2nd & 3rd Level of Historic Home Built in 1890. Available March 1st. Perfect for Design Firm, Marketing Firm, Multi-Disciplinary Clinic, Chiropractic, Osteopath, Naturopathic Health Clinic, Tech Firm, Architect Firm, Private School or Office Space. Many Possible Uses. Zoned Commercial C5a. Steps to Hamilton General Hospital, Many Shops, Cafe's, Restaurants, Yoga & Family Doctors. Public Parking Lot Directly Next Door. Approximately 2000sq/ft Of Functional Space. Five Great Sized Separate Offices. 1 Office Has A Separate Lounge With A Kitchenette. Two Full Baths, Brand New Kitchen/Office Lounge With Quartz Counters, Steel Appliances & A Built-in Banquette Seating With Storage .New Electrical, 7 New Bluetooth Ceiling Rans, New Wide Plank Laminate Flooring On 3rd Level & Original Oak Floors On 2nd floor Have Been Sanded & Clear Coated. Freshly Painted Throughout & Professionally Cleaned. New, Stylish Single Panel Interior Doors With Matte Black Hardware. Updated Bathrooms, Updated Efficient German Engineered Radiant Heating System With Exposed Copper Pipes. Original 10 & 12 Inch Baseboards, Original Staircase, Original Fireplace. One Rear Parking Spot Included. Ample Street Parking & Public Parking Lot Next Door. Bus At Your Doorstep. (id:59911)
Century 21 Regal Realty Inc.
500 Beach Boulevard
Hamilton, Ontario
Vacant land L shape Irreg Lot 50.23 ft x 313.05 Sold under power of sale and mortgagee in possession. Excellent Residential building lot and all services are available as water, gas, sewer, hydro etc. Great opportunity to build your dream home or investment. Excellent location on the beach strip and fast growing area near the City of Burlington and easy Hwy access to Niagara and Toronto areas. Go direct to view. Any questions contact or e-mail the listing agent. (id:59911)
RE/MAX Escarpment Realty Inc.
522 Cannon Street E
Hamilton, Ontario
RSA & IRREG SIZES. Spacious 2 1/2 Stry, 3 + 1 Bdrm & large Loft with lots of potentials. Remodelled bathroom w/ granite counter with old claw bath tub. Remodeled large Eat-in kitchen rear separate area w/ 2nd bath & Bar/Kitch area possible income or rental. High 9 Ft ceilings & hardwood floors. New roof 2022, new gas furnace (heat pump) and central air 2024. Mostly newer windows. 15 Ft X 10 Ft approx. rear workshop with hydro & heat. 2024 water heater tank is owned. Long entry foyer with slate tiles. Excellent location (bus routes) and close to everything you want as all amenities. Across from Tim Hortons and Express variety store. Hwy access great for commuters. Available street parking. (id:59911)
RE/MAX Escarpment Realty Inc.
372 Beach Road Road
Hamilton, Ontario
RSA&IRREG SIZES, Unique rare find 52.75Ft X 86.6Ft Lot. Has Garage use for storage. Large lot fits up 10 cars. This property can be used for a lot of different uses for self-employed, contractors. Great Investment or for personal use. Excellent Tenant for over 9 yrs will like to stay. The rentals $2100/month plus tenant pays utilities. The tenant will vacant with 60 day notice. Spacious excellent condition 2 1/2 stry 4+1 Bedrooms. 2 baths. 9 ft high ceilings. Mostly finish basement with rough-in shower. Rear front and rear sun room. Huge master bedroom with a baby/office/exercise room. Allow 24 hrs notice to view this property and book your appointment today. Pics are from previous listing. (id:59911)
RE/MAX Escarpment Realty Inc.
21 Circus Crescent
Brampton, Ontario
Beautiful Mattamy Built House For Lease In The Most Sought After Neighborhood.9 Ft Smooth Ceilings Lot Of Natural Light, Granite C/T, Extended Cabinets, Oak Staircase, Master Bedroom With Ensuite Bath And W/I Closet, Convenient 2nd Floor Laundry, Sporty Landlord , Close To All Amenities (id:59911)
Century 21 Property Zone Realty Inc.
169 James Street S Unit# 203
Hamilton, Ontario
Step into the vibrant lifestyle at The Greystone by Core Urban. This 8-storey luxury rental offers 56 units and features a brand-new 5,000 sq ft grocery store on the main floor, underground parking, a gym, and a rooftop patio. The classically designed building will capture your heart from the moment you arrive. This spacious 1-bedroom is ideal for entertaining, with a generous living/dining area and an arched window overlooking James Street. With stylish finishes, high ceilings, concrete accents, stainless steel appliances, in-suite laundry, and central air, this unit has it all. Unmatched location near top restaurants, patios, The Market on James, with easy access to HSR, GO, St. Joseph's Hospital, McMaster, and Mohawk College. Professionally managed for peace of mind. Lease with confidence and take advantage of one month rent free! (id:59911)
Coldwell Banker Community Professionals
709 - 310 Mill Street S
Brampton, Ontario
PREMIUM SUITE! Spacious 1,324 Sq. Ft. carpet-free CORNER UNIT! Featuring 2 BEDROOMS & A SOLARIUM! OWNED PARKING SPOT, STORAGE LOCKER. This CLEAN AND WELL-MAINTAINED SUITE boasts an OPEN-CONCEPT living and dining area with NEUTRAL DÉCOR. The solarium, bathed in natural daylight, is PERFECTLY POSITIONED FOR SUNSET VIEWS and can double as a home office or den. The LARGE PRIMARY BEDROOM includes a 3-PIECE ENSUITE with a vanity and A LARGE WALK-IN CLOSET. The second bedroom is spacious and adjacent to the solarium. The main 3-piece bathroom features tile flooring, vanity, and neutral fixtures. The bright eat-in kitchen includes a pass-through window to the dining room, perfect for family gatherings, with PRIVATE ENSUITE LAUNDRY. Additional features include a DOUBLE HALL CLOSET, access to the building with 24-HOUR SECURITY, and an ARRAY OF AMENITIES.The building has undergone EXTENSIVE RENOVATIONS, including updates to parking, the foundation wall, the loading dock, and elevators. The indoor swimming pool has been completely renovated and reopened. Maintenance fees cover heat, hydro, air conditioning, water, building insurance, parking, and common elements.Ideally situated near downtown Brampton, this property is within walking distance of transit, shopping, churches, and parks. (id:59911)
Zolo Realty
25 Nelson Street E
Brampton, Ontario
Available Immediately..This Unit Is Perfect For Young Professionals Who Require Less Than A Block To Go Station. Only Tenants With Good Credit Please. Most Reasonable Priced 3 Bdrm House In Brampton. This Location Is Not Suitable For Young Children, So Please Do Not Ask. (id:59911)
RE/MAX Real Estate Centre Inc.
1 - 10 Ross Street
Barrie, Ontario
Prime Commercial Lease Opportunity in Downtown Barrie 10 Ross Street, 1st floor available for lease: A highly sought-after commercial space on the first floor of a well-located two-story building in the heart of Barrie. This versatile space is ideal for various business types, including restaurants, retail, or office use, and offers the flexibility to meet your specific needs. Competitive Rent with favorable terms. Spacious and adaptable layout suitable for a restaurant or other commercial ventures. Prime downtown location, offering high visibility and foot traffic. Ample parking spaces and easy access for customers. (id:59911)
Century 21 Leading Edge Realty Inc.
8 Rowland Street
Collingwood, Ontario
Welcome Home! Completely move in ready 2 year old home in the high demand "Summit View" development by Devonleigh Homes. Situated on a premium lot, the "Clydesdale" model is sure to impress with it's open concept and spacious floor plan! As you enter the home you are captivated right away with the grand foyer featuring soaring ceiling heights open to the 2nd floor and oversized windows drenching the space with natural sunlight! The open concept main floor offers a generous sized living room, a functional large kitchen & an oversized eat in breakfast area with sliding doors to the backyard. The kitchen features a large island, ample cupboard space, built in Samsung stainless steel appliances and a walk in pantry! A dream space for families and those who love hosting, gatherings and entertaining! A separate mudroom with garage access offers convenience and additional storage. The 2nd floor features 5 generously sized bedrooms, a 4 piece bathroom, a 5 piece primary ensuite including standalone soaker tub & 2nd floor laundry! The basement remains unspoiled with an extremely functional layout, bathroom rough-in & large upgraded windows. Whether you are looking to move up in house size, buy a long term family home or grow your family in this beautiful community - this home has it all! $$$ spent on upgrades including white oak staircase, kitchen hardware, basement windows & appliances + *$20K spent on lot premium with no houses directly across*! This is the best priced 5 bedroom home in the neighbourhood - don't miss out! (id:59911)
Right At Home Realty
7950 Bathurst Street Unit# 1409
Vaughan, Ontario
Experience modern elegance in this stunning 2-bedroom, 2-bathroom corner unit at The Beverly, a sought-after development by Daniels. Spanning a total of 810 sqft including the spacious balcony. This unit boasts floor-to-ceiling windows, filling the open-concept living space with natural light and unobstructed views. Designed with light modern finishes, the sleek kitchen features custom cabinetry updated light fixtures, quartz countertops, stainless steel appliances, and a large island perfect for entertaining. The living room offers ample space to accommodate full-sized furniture. Two well-sized bedrooms provide flexibility for guests or a home office and an excellent master bedroom. Enjoy top-tier building amenities, including a basketball court, gym, party room, and concierge services. Situated at Bathurst & Centre, you're just steps from shopping, transit, highways, schools, parks, and restaurants. (id:59911)
Century 21 B.j. Roth Realty Ltd.
21 - 54 Nisbet Boulevard
Hamilton, Ontario
This stunning, upgraded home offers the perfect blend of style, convenience, & modern living. With approximately 1,400 sq. ft. of thoughtfully designed space, it features an optional main-level office, inside garage access, & smart lighting for enhanced ambiance. The second level boasts 9 ceilings, elegant hardwood floors, quartz countertops, new porcelain tile, upgraded hardware, & pendant lighting over the breakfast bar. Step out onto the spacious, beautifully designed deck perfect for outdoor entertaining. The upper level includes two well-appointed bedrooms, including a primary suite with a walk-in closet & ensuite bath. A conveniently located upper-level laundry adds to the homes functionality, while the bathroom is enhanced with quartz countertops, porcelain tile, & a marble backsplash. Additional upgrades include new stainless steel appliances, including a Bosch dishwasher, LG stove, LG microwave, & LG washer and dryer. Smart home features such as an August Smart Lock for keyless secure entry, a Nest doorbell for enhanced security, an Ecobee thermostat for energy efficiency, & a MYQ Chamberlain smart garage opener provide seamless access & modern convenience. Pot lights throughout the home create a bright & inviting atmosphere, while freshly replaced carpet on the stairs adds a sleek, updated look. With two parking spaces & a prime location near Aldershot GO, schools, shopping, restaurants, & scenic trails, this home is a true gem, offering a contemporary lifestyle in an unbeatable setting. (id:59911)
One Percent Realty Ltd.
103 Oakley Boulevard
Toronto, Ontario
Welcome, 103 Oakley Blvd suited in investor and family friendly desired living of Midland Park Community, also pride of location. Locations speaks for its self; OFFICIAL PLAN DESIGNATED - RESIDENTIAL, MAJOR TRANSIT STATION AREA and ABUTS EDUCATIONAL INSTITUTION, ABUTS SPORTS FIELD/PLAYGROUND. This move in ready 4 + 2 Bedroom, 3+1 Bath features complete remodelling of the entire property with new roof, new windows, new ultra modern gourmet kitchen with 30 gas range, French door refrigerator, beautiful island with elegant Quartz Top, new dishwasher, new washer and dryer on top floor (2020). Rare terrace: balcony with huge wooden patio deck from the primary bedroom, with stairs leading down to backyard. The location is unbeatable, with a friendly neighbourhood, esteemed schools, and proximity to the GO bus station and Scarborough Town Centre. Enjoy easy access to parks, walking paths, community centres, hospitals and diverse restaurants. This residence truly embodies luxurious living, with exquisite outdoor space and refined interiors, promising an idyllic and indulgent lifestyle for you and your loved ones. Investor Rental Income $3200 /Basement $2500 (id:59911)
Homelife Landmark Realty Inc.
1109 - 36 Forest Manor Road
Toronto, Ontario
Luxurious Condo in Prime North York Location! Spacious 572 SF interior plus a large balcony, featuring a 9-foot ceiling and an open-concept layout. The modern kitchen boasts quartz countertops, ceramic backsplash and built-in appliances. Floor-to-ceiling windows fill the space with natural light, complemented by sleek laminate flooring throughout. Freshly Painting. This 1+1 bedroom, 1-bathroom unit offers exceptional versatility. Den is big and can easily be converted into a second bedroom or used as home office. Enjoy unobstructed city views. Unbeatable location! Just minutes from Highways 401/404, steps to Don Mills Subway, TTC, Fairview Mall, supermarkets, schools, community & medical centers, parks, and libraries. Building amenities include a gym, indoor pool, party/meeting room,concierge, and 24-hour security. A must-see gem. Don't miss out! (id:59911)
Homelife New World Realty Inc.
464 Green Gate Boulevard
Cambridge, Ontario
MOFFAT CREEK - Discover your dream home in the highly desirable Moffat Creek community. These stunning detached homes offer 4 and 3-bedroom models, 2.5 bathrooms, and an ideal blend of contemporary design and everyday practicality. Step inside this Lotus A model offering an open-concept, carpet-free main floor with soaring 9-foot ceilings, creating an inviting, light-filled space. The chef-inspired kitchen features quartz countertops, a spacious island with an extended bar, ample storage for all your culinary needs, and a walkout. Upstairs, the primary suite is a private oasis, complete with a spacious walk-in closet and a luxurious 3pc ensuite. Thoughtfully designed, the second floor also includes the convenience of upstairs laundry to simplify your daily routine. Enjoy the perfect balance of peaceful living and urban convenience. Tucked in a community next to an undeveloped forest, offering access to scenic walking trails and tranquil green spaces, providing a serene escape from the everyday hustle. With incredible standard finishes and exceptional craftsmanship from trusted builder Ridgeview Homes—Waterloo Region's Home Builder of 2020-2021—this is modern living at its best. Located in a desirable growing family-friendly neighbourhood in East Galt, steps to Green Gate Park, close to schools & Valens Lake Conservation Area. Only a 4-minute drive to Highway 8 & 11 minutes to Highway 401. **Limited time $5,000 Design Dollars & Appliance Package for April**Lot premiums are in addition to, if applicable – please see attached price sheet* (id:59911)
RE/MAX Twin City Faisal Susiwala Realty
518 Green Gate Boulevard
Cambridge, Ontario
MOFFAT CREEK - Discover your dream home in the highly desirable Moffat Creek community. These stunning detached homes offer 4 and 3-bedroom models, 2.5 bathrooms, and an ideal blend of contemporary design and everyday practicality. Step inside this Lotus B model offering an open-concept, carpet-free main floor with soaring 9-foot ceilings, creating an inviting, light-filled space. The chef-inspired kitchen features quartz countertops, a spacious island with an extended bar, ample storage for all your culinary needs, and a walkout. Upstairs, the primary suite is a private oasis, complete with a spacious walk-in closet and a luxurious 3pc ensuite. Thoughtfully designed, the second floor also includes the convenience of upstairs laundry to simplify your daily routine. Enjoy the perfect balance of peaceful living and urban convenience. Tucked in a community next to an undeveloped forest, offering access to scenic walking trails and tranquil green spaces, providing a serene escape from the everyday hustle. With incredible standard finishes and exceptional craftsmanship from trusted builder Ridgeview Homes—Waterloo Region's Home Builder of 2020-2021—this is modern living at its best. Located in a desirable growing family-friendly neighbourhood in East Galt, steps to Green Gate Park, close to schools & Valens Lake Conservation Area. Only a 4-minute drive to Highway 8 & 11 minutes to Highway 401. **Limited time $5,000 Design Dollars & Appliance Package for April**Lot premiums are in addition to, if applicable – please see attached price sheet* (id:59911)
RE/MAX Twin City Faisal Susiwala Realty
468 Green Gate Boulevard
Cambridge, Ontario
MOFFAT CREEK - Discover your dream home in the highly desirable Moffat Creek community. These stunning detached homes offer 4 and 3-bedroom models, 2.5 bathrooms, and an ideal blend of contemporary design and everyday practicality. Step inside this Mahogany A model offering an open-concept, carpet-free main floor with soaring 9-foot ceilings, creating an inviting, light-filled space. The chef-inspired kitchen features quartz countertops, a spacious island with an extended bar, ample storage for all your culinary needs, and a walkout. Upstairs, the primary suite is a private oasis, complete with a spacious walk-in closet and a luxurious 3pc ensuite. Thoughtfully designed, the second floor also includes the convenience of upstairs laundry to simplify your daily routine. Enjoy the perfect balance of peaceful living and urban convenience. Tucked in a community next to an undeveloped forest, offering access to scenic walking trails and tranquil green spaces, providing a serene escape from the everyday hustle. With incredible standard finishes and exceptional craftsmanship from trusted builder Ridgeview Homes—Waterloo Region's Home Builder of 2020-2021—this is modern living at its best. Located in a desirable growing family-friendly neighbourhood in East Galt, steps to Green Gate Park, close to schools & Valens Lake Conservation Area. Only a 4-minute drive to Highway 8 & 11 minutes to Highway 401. **Limited time $5,000 Design Dollars & Appliance Package for April**Lot premiums are in addition to, if applicable – please see attached price sheet* (id:59911)
RE/MAX Twin City Faisal Susiwala Realty
484 Green Gate Boulevard
Cambridge, Ontario
MOFFAT CREEK - Discover your dream home in the highly desirable Moffat Creek community. These stunning detached homes offer 4 and 3-bedroom models, 2.5 bathrooms, and an ideal blend of contemporary design and everyday practicality. Step inside this Mahogany B model offering an open-concept, carpet-free main floor with soaring 9-foot ceilings, creating an inviting, light-filled space. The chef-inspired kitchen features quartz countertops, a spacious island with an extended bar, ample storage for all your culinary needs, and a walkout. Upstairs, the primary suite is a private oasis, complete with a spacious walk-in closet and a luxurious 3pc ensuite. Thoughtfully designed, the second floor also includes the convenience of upstairs laundry to simplify your daily routine. Enjoy the perfect balance of peaceful living and urban convenience. Tucked in a community next to an undeveloped forest, offering access to scenic walking trails and tranquil green spaces, providing a serene escape from the everyday hustle. With incredible standard finishes and exceptional craftsmanship from trusted builder Ridgeview Homes—Waterloo Region's Home Builder of 2020-2021—this is modern living at its best. Located in a desirable growing family-friendly neighbourhood in East Galt, steps to Green Gate Park, close to schools & Valens Lake Conservation Area. Only a 4-minute drive to Highway 8 & 11 minutes to Highway 401. **Limited time $5,000 Design Dollars & Appliance Package for April**Lot premiums are in addition to, if applicable – please see attached price sheet* (id:59911)
RE/MAX Twin City Faisal Susiwala Realty
500 Green Gate Boulevard
Cambridge, Ontario
MOFFAT CREEK - Discover your dream home in the highly desirable Moffat Creek community. These stunning detached homes offer 4 and 3-bedroom models, 2.5 bathrooms, and an ideal blend of contemporary design and everyday practicality. Step inside this Marigold A model offering an open-concept, carpet-free main floor with soaring 9-foot ceilings, creating an inviting, light-filled space. The chef-inspired kitchen features quartz countertops, a spacious island with an extended bar, ample storage for all your culinary needs, open to the living room and dining room with a walkout. Upstairs, the primary suite is a private oasis, complete with a spacious walk-in closet and a luxurious 3pc ensuite. Thoughtfully designed, the second floor also includes the convenience of upstairs laundry to simplify your daily routine. Enjoy the perfect balance of peaceful living and urban convenience. Tucked in a community next to an undeveloped forest, offering access to scenic walking trails and tranquil green spaces, providing a serene escape from the everyday hustle. With incredible standard finishes and exceptional craftsmanship from trusted builder Ridgeview Homes—Waterloo Region's Home Builder of 2020-2021—this is modern living at its best. Located in a desirable growing family-friendly neighbourhood in East Galt, steps to Green Gate Park, close to schools & Valens Lake Conservation Area. Only a 4-minute drive to Highway 8 & 11 minutes to Highway 401. **Limited time $5,000 Design Dollars & Appliance Package for April**Lot premiums are in addition to, if applicable – please see attached price sheet* (id:59911)
RE/MAX Twin City Faisal Susiwala Realty
492 Green Gate Boulevard
Cambridge, Ontario
MOFFAT CREEK - Discover your dream home in the highly desirable Moffat Creek community. These stunning detached homes offer 4 and 3-bedroom models, 2.5 bathrooms, and an ideal blend of contemporary design and everyday practicality. Step inside this Marigold B model offering an open-concept, carpet-free main floor with soaring 9-foot ceilings, creating an inviting, light-filled space. The chef-inspired kitchen features quartz countertops, a spacious island with an extended bar, ample storage for all your culinary needs, open to the living room and dining room with a walkout. Upstairs, the primary suite is a private oasis, complete with a spacious walk-in closet and a luxurious 3pc ensuite. Thoughtfully designed, the second floor also includes the convenience of upstairs laundry to simplify your daily routine. Enjoy the perfect balance of peaceful living and urban convenience. Tucked in a community next to an undeveloped forest, offering access to scenic walking trails and tranquil green spaces, providing a serene escape from the everyday hustle. With incredible standard finishes and exceptional craftsmanship from trusted builder Ridgeview Homes—Waterloo Region's Home Builder of 2020-2021—this is modern living at its best. Located in a desirable growing family-friendly neighbourhood in East Galt, steps to Green Gate Park, close to schools & Valens Lake Conservation Area. Only a 4-minute drive to Highway 8 & 11 minutes to Highway 401. **Limited time $5,000 Design Dollars & Appliance Package for April**Lot premiums are in addition to, if applicable – please see attached price sheet* (id:59911)
RE/MAX Twin City Faisal Susiwala Realty
472 Green Gate Boulevard
Cambridge, Ontario
MOFFAT CREEK - Discover your dream home in the highly desirable Moffat Creek community. These stunning detached homes offer 4 and 3-bedroom models, 2.5 bathrooms, and an ideal blend of contemporary design and everyday practicality. Step inside this Orchid B model offering an open-concept, carpet-free main floor with soaring 9-foot ceilings, creating an inviting, light-filled space. The chef-inspired kitchen features quartz countertops, a spacious island with an extended bar, ample storage for all your culinary needs, open to the living room and dining room with a walkout. Upstairs, the primary suite is a private oasis, complete with a spacious walk-in closet and a luxurious 3pc ensuite. Thoughtfully designed, the second floor also includes the convenience of upstairs laundry to simplify your daily routine. Enjoy the perfect balance of peaceful living and urban convenience. Tucked in a community next to an undeveloped forest, offering access to scenic walking trails and tranquil green spaces, providing a serene escape from the everyday hustle. With incredible standard finishes and exceptional craftsmanship from trusted builder Ridgeview Homes—Waterloo Region's Home Builder of 2020-2021—this is modern living at its best. Located in a desirable growing family-friendly neighbourhood in East Galt, steps to Green Gate Park, close to schools & Valens Lake Conservation Area. Only a 4-minute drive to Highway 8 & 11 minutes to Highway 401. **Limited time $5,000 Design Dollars & Appliance Package for April**Lot premiums are in addition to, if applicable – please see attached price sheet* (id:59911)
RE/MAX Twin City Faisal Susiwala Realty


