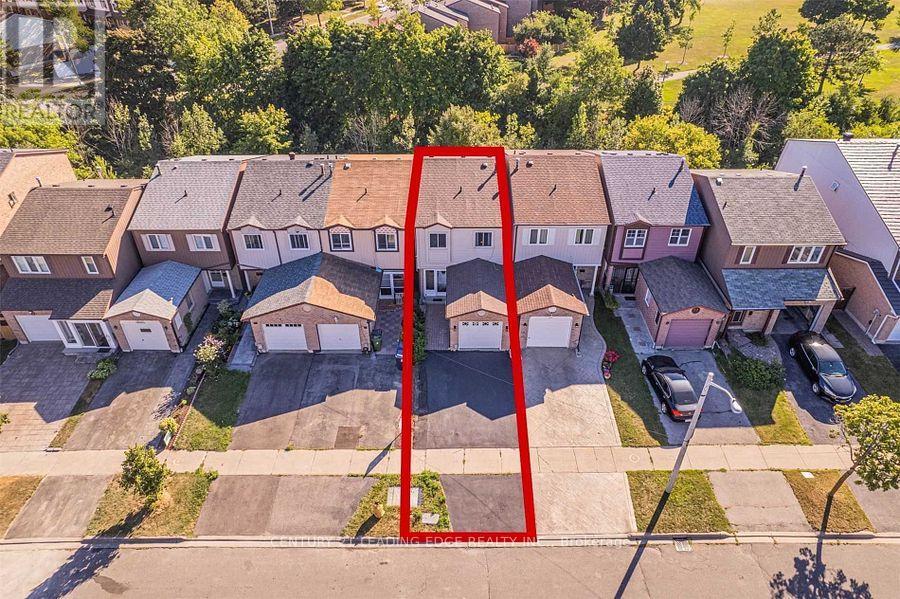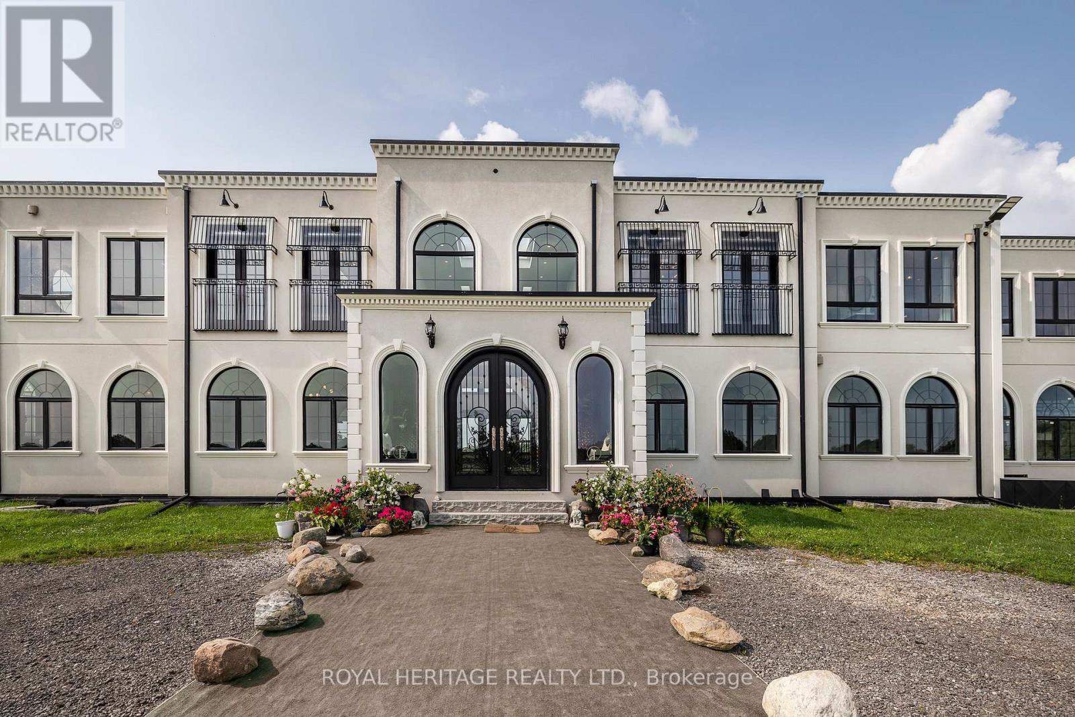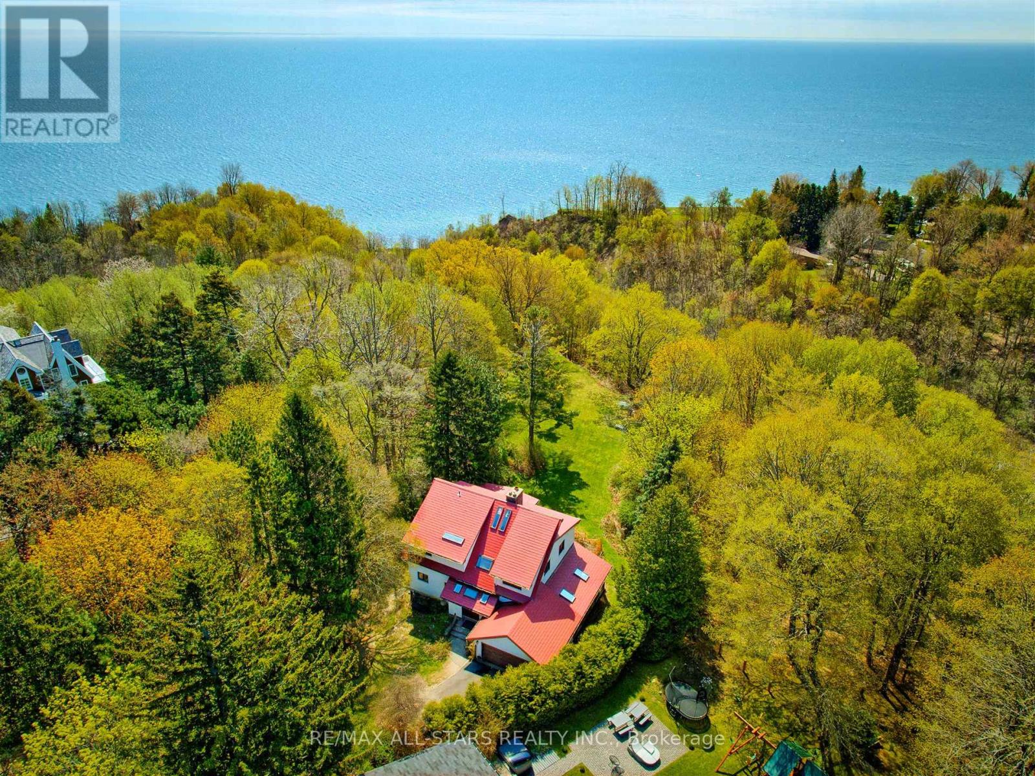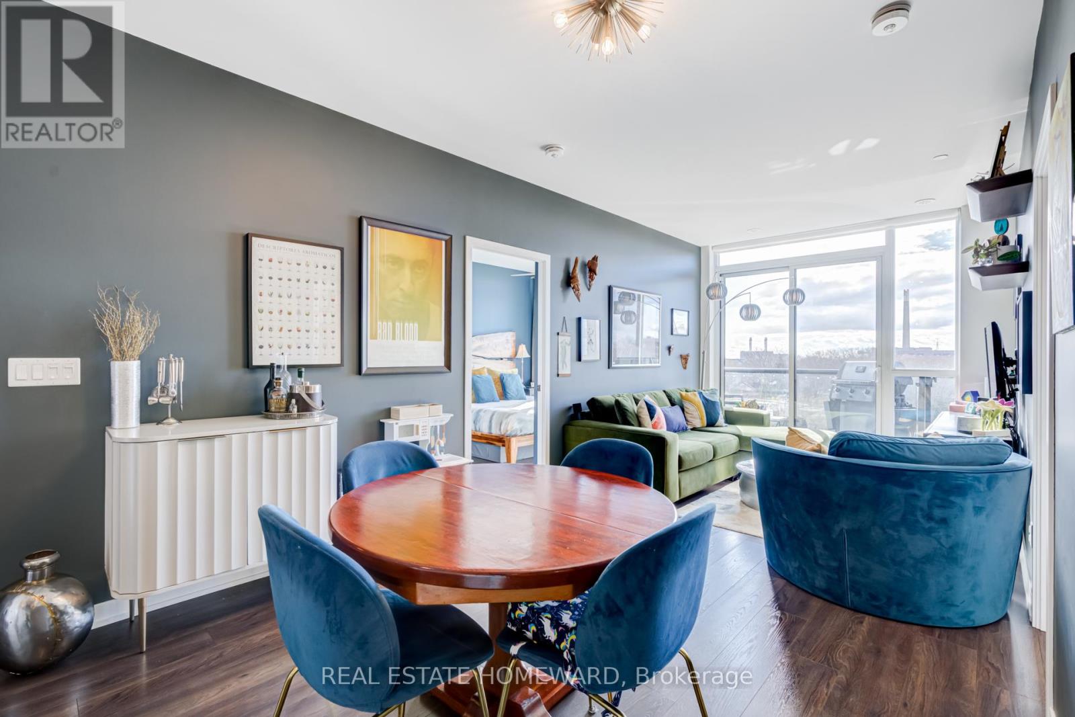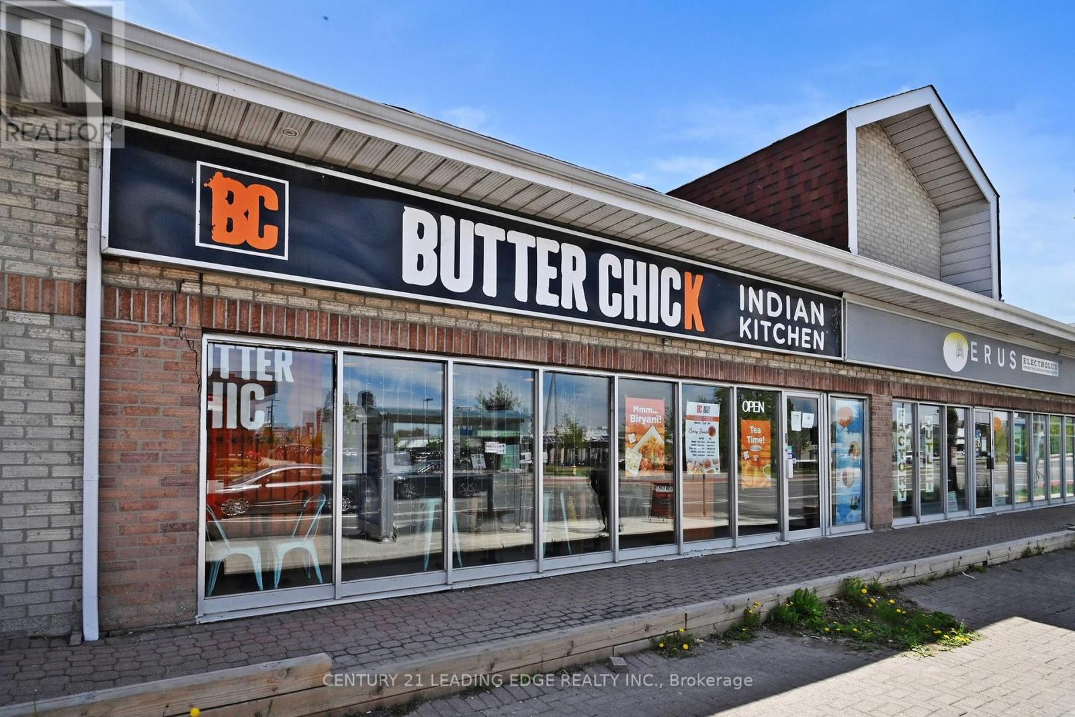507 - 3600 Highway 7 Road
Vaughan, Ontario
Welcome to Unit 507 at Centro Square Condos where comfort meets convenience in the heart of Vaughan! This beautifully maintained 1 bed + den, 1 bath suite offers a spacious open-concept layout with modern finishes throughout. Enjoy a stylish kitchen with stainless steel appliances and granite countertops, a bright living area with floor-to-ceiling windows, and a large den perfect for a home office or guest space. Step out onto your private balcony and take in the west-facing views. Laminate Floors Throughout, A Functional Large Laundry Room, Large Spacious Balcony, Separate Elevator For Sub Tower, Walking Distance To Shops, Restaurants, Groceries, Costco, Metro, Cineplex, Goodlife Gym. Quick & Easy Access To Hwy 400 And Public Transit To The New TTC Subway. Residents enjoy premium amenities including a gym, indoor pool, concierge, and rooftop terrace. Located steps from shopping, dining, public transit, and major highways - this is urban living at its finest. (id:59911)
Save Max Real Estate Inc.
3370 Thunderbird Promenade
Pickering, Ontario
Absolutely Stunning ! This Two year New End unit freehold Townhouse comes with 4 Bedroom 3.5 Washroom, in-Law Suit with 4 Pc Ensuite washroom.Indulge in the expansive oversized windows allowing in tons of natural sunlight, a sleek open-concept kitchen adorned with quartz countertops and stainless-steel appliances.Convenience meets functionality with the washer and dryer located on the second floor, ensuring effortless laundry days. With a two-car garage for added convenience. located in a new neighborhood just minutes away from major shopping centers schools, parks, and easy access to Pickering and Ajax GO Station, Hwy 401, 407, Markham, Scarborough, and Pickering Town Centre. (id:59911)
RE/MAX Real Estate Centre Inc.
18 Tambrook Drive
Toronto, Ontario
Welcome to 18 Tambrook Drive! Located in a highly sought-after neighbourhood, this beautiful detached home offers a rare combination of comfort, convenience, and natural beauty. Featuring a bright, spacious, and functional layout, the home backs onto a serene ravine with an unobstructed view and a finished walk-out basement. Hardwood flooring throughout the main and second floors. Modern kitchen with quartz countertops and stylish backsplash. Fully finished walk-out basement with an additional bedroom, 3-piece bath, and large recreation room - perfect for guests or extended family. Located in the Top-Ranking School District. Just steps to parks, schools, and supermarkets, and within minutes to Hwy 404 & 401. Walking distance to TTC, banks, library, and more. Move-in ready - this home is a must-see! ** This is a linked property.** (id:59911)
Century 21 Leading Edge Realty Inc.
3655 Hancock Road
Clarington, Ontario
This magnificent Neo-Classical Estate home blends the modern, conservative and progressive into a majestic home situated on 52 acres of natural beauty. 8500 sq.ft. of beautifully designed living space and 5725 sq.ft. of space just waiting for your creative touch. A homeowners dream and a developers lucrative investment opportunity. With spacious rooms, high ceilings, large windows and lovely views, this home provides the light, space, peace and scenic surrounding of a private sanctuary. The exquisite kitchen is built to please everyone. Modern, with quality craftmanship and high-end appliances, it transitions seamlessly into the adjoining living and dining spaces. Equally stunning are the bedrooms, each with beautifully appointed 4 piece ensuites, walk in closets and large windows. Especially amazing is the Primary, encompassing a separate dressing room which could easily serve as a nursery, An ensuite with a two person steam shower, 2 vanities and a gorgeous brass tub with a separate massive walk-in closet with a 2 piece bath. (id:59911)
Royal Heritage Realty Ltd.
33 Bellehaven Crescent
Toronto, Ontario
ATTENTION BUILDERS and RENOVATORS! This Project is READY TO BUILD NOW! It is Approved for Approximately 4,000 Square Feet and is Situated on Approximately 1.62 Acres. Enjoy Stunning Panoramic Lake Views in a Serene and Secluded 3-Sided Ravine Setting. This Home is Perfectly Tucked Away, Surrounded by Beautiful Mature Trees, Offering Unmatched Privacy in a Truly Unique Location! Incredible Opportunity to Build Your Forever Home! (id:59911)
RE/MAX All-Stars Realty Inc.
5 Hill Crescent
Toronto, Ontario
Immerse Yourself in the Exclusive "Lakefront" Lifestyle at 5 Hill Crescent, the Most Coveted Address in the Bluffs. This Graceful Residence Offers 2,800 Square Feet (Above Grade) and is Privately Set Back From the Street, Surrounded by Mature Trees, Lush Lawns and Beautiful Gardens. Enjoy Breathtaking, Unobstructed Lake Views From Nearly Every Room All Year Round. Enter Timeless Charm With an Abundance of Expansive Large Windows That Fill the Interior With Natural Light, Highlighting the Spacious Traditional Rooms, Hardwood Floors, French Doors Opening to Multiple Walk-outs, Fireplaces, a Grand Main Floor Primary Bedroom With an Elegant Six-piece Ensuite, Two Generously Sized Bedrooms and a Sitting/Family Room In The Upper-level, and a Fully Finished Walk-out Basement. Leave the City's Hustle and Bustle Behind and Embrace a True Nature's Paradise. Your Serene Oasis Awaits! Rare Opportunity! (id:59911)
RE/MAX All-Stars Realty Inc.
3390 Concession 9 Road
Pickering, Ontario
Welcome to this beautiful bungalow nestled on a breathtaking 8.9-acre property, offering the perfect blend of spacious living and tranquil nature. Surrounded by mature trees, landscaped gardens, and winding walking trails, this serene setting features a spring-fed pond, a meandering creek and a peaceful forest backdrop - ideal for outdoor enthusiasts and those seeking a cottage-like retreat. With over 3,300 sq ft of living space, the home is well-suited for large or multi-generational families, boasting two full kitchens, two living rooms, two dining areas, 3+2 bedrooms, and three full bathrooms. The bright, walk-out basement includes large windows and a patio door leading to a generous backyard perfect for entertaining or relaxing. The main floor features generously sized bedrooms and warm wood flooring throughout, creating a welcoming and functional layout. Enjoy gatherings in the expansive yard complete with gazebos, a charming bridge, and space for family fun. The long driveway accommodates up to eight vehicles. Utilities, basic cable, and internet are included in the lease price for added convenience. Please note: one acre of the property is used for a separate home and not included in the lease however, the backyard is private to the main house, and the forest trails are shared with both houses. Tenants are responsible for mowing the lawn and snow removal, including the private laneway. This is a rare opportunity to lease a large family home with the peace and beauty of nature just outside your door. (id:59911)
Sutton Group-Heritage Realty Inc.
902 - 92 Church Street S
Ajax, Ontario
Move in ready, rarely offered 2 bedroom, 9th floor corner unit in Pickering Village with huge balcony! Condo fees include ALL utilities and cable TV. Situated on a large, quiet property away from the main road with unobstructed views of a beautiful ravine below and plenty of walking trails. This bright and spacious unit is an entertainers delight with a large eat-in kitchen that offers updated cabinetry, quartz counters, stainless steel double oven, double door fridge/freezer with ice maker, Bosch dishwasher, built in microwave and a large roll out pantry. Additional seating right at the island counter, as well, the dining room area can accommodate a family table. High end laminate flooring throughout the entire unit. Primary bedrooms with walk through closet and 2 pc ensuite with an updated vanity and quartz counter. Second bathroom offers modern walk in shower and newer vanity. Two walkouts to the balcony (which spans almost the full length of the entire unit) from the living room and primary bedroom with stunning forest views. Large windows throughout with an additional window in the kitchen. Lots of upgrades! Freshly painted! Property Features: large indoor swimming pool, sauna, fitness room, entertainment area and party room on site. Easy walk to shops and restaurants in Pickering Village. Close to Pickering Casino Resort and Entertainment. Big box stores and 401 minutes away. Public transit route. Unit comes with one underground parking space and one cage style storage locker in the basement. Laundry facilities are in the basement. (id:59911)
Royal LePage Terrequity Realty
324 Victoria Avenue N
Kawartha Lakes, Ontario
Welcome to 324 Victoria Ave N., Lindsay! Walk in to this charming bungalow with a wide front foyer entrance to a spacious main floor layout. An inviting formal living and dining area, complemented by a bright eat-in kitchen that opens to an oversized deck - perfect for outdoor entertaining! 3 generous sized bedrooms incl primary with 3 pc ensuite complete this main floor. A large finished basement with cozy gas fireplace, 2 additional bedrooms & beautiful laundry room. Just a short walk to parks and schools. This is truly one to be seen! Extras: Gas line, Deck newly stained, Basement Windows (5 years), Roof (2024), Furnace (Nov 2022), Garage with EV Charger (id:59911)
Cindy & Craig Real Estate Ltd.
608 - 899 Queen Street E
Toronto, Ontario
Boutique living reaches new heights in this rare top-floor suite at The Logan Residences, right in the heart of Leslieville. Welcome to Suite 608: a beautifully maintained 2-bedroom, 2-bathroom home with a separate den, custom storage, and its own private rooftop terrace with panoramic south-facing views of the city skyline, lake, and treetops.Designed for modern city life, the layout is both functional and stylish. The split-bedroom floor plan includes an open-concept kitchen with sleek European-style appliances, quartz countertops, and a large breakfast bar ideal for casual dining or entertaining. The living and dining areas are filled with natural light and walk out to a spacious balcony, offering additional outdoor space before you even head upstairs.Both bedrooms are generously sized with large closets and custom built-ins. The primary suite features a walk-out to the balcony and a 3-piece ensuite. The second bedroom is well-separated for added privacy. The den, complete with a built-in bookcase, makes an excellent home office or reading nook. A large ensuite storage room provides added convenience. Upstairs, enjoy exclusive use of your private rooftop terrace, fully equipped with gas, water, and electrical hookups ideal for gardening, outdoor dining, or relaxing in the sun. Adjacent to this, the shared rooftop space features a community garden, lounge areas, and stunning views.The Logan Residences was designed with eco-conscious systems that prioritize energy efficiency and sustainability. Its a well-managed, low-rise building with a strong sense of community. Many suites are still owned by original purchasers who take pride in the building. Amenities include a gym, meeting rooms, bike storage, visitor parking, and rooftop garden access.Steps from Queen East, you are close to shops, cafes, parks, schools, and transit. One underground parking space included. Quick access to the DVP, Gardiner, and downtown. (id:59911)
Real Estate Homeward
2 Stonewood Street
Ajax, Ontario
Welcome to 2 stonewood Sundial Freehold Townhouse More than 2000 sq fts of living space, End Unit , Conveniently located in Downtown Ajax Minutes to Hwy 401, GO Station, shopping, gym, Grocery and school. This Home comes with 3 bedrooms and 3.5 washrooms with 1934 sq ft upstairs and 300 sq ft finished basement with permit. Floor plan attached with listing. Master Bedroom with His/her Closets and 4PC Ensuite. Main Level includes Family Rm with Hardwood Fl, Walkout to Private Nice size Backyard and Access to Garage. Bright and Spacious Living Room Features Pot Lights This Wonderful Home Is Perfect For 1st-Time Buyers And/or Families.AC and Furness 2 years old Tankless hot water tank owned. (id:59911)
Homelife Silvercity Realty Inc.
3 - 1095 Ellesmere Road
Toronto, Ontario
Take advantage of a prime opportunity to own a restaurant in Scarborough! Located in one of the bustling intersection, this location benefits from high foot traffic, ensuring a steady flow of potential customers. With easy access to public transit and parking, this restaurant offers an excellent investment in a vibrant, high demand environment. Whether you're a seasoned operator or a first time business owner, this is the perfect spot to tap into the thriving local market. Don't miss out on this exceptional opportunity to own a well established restaurant in an excellent location! (id:59911)
Century 21 Leading Edge Realty Inc.


